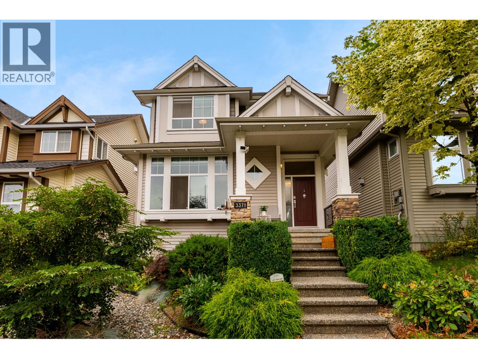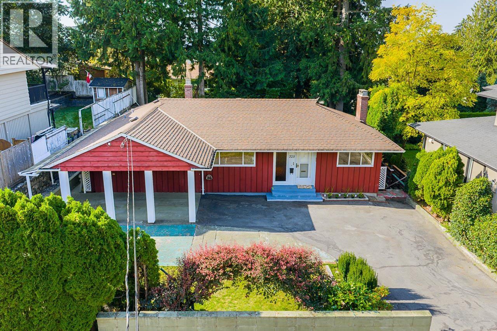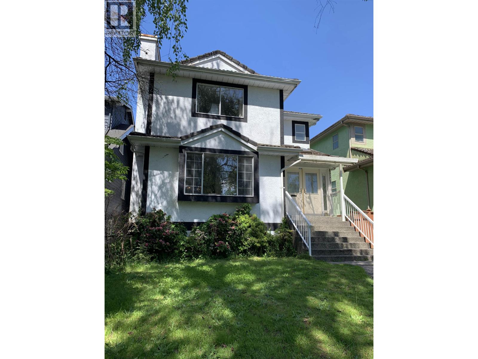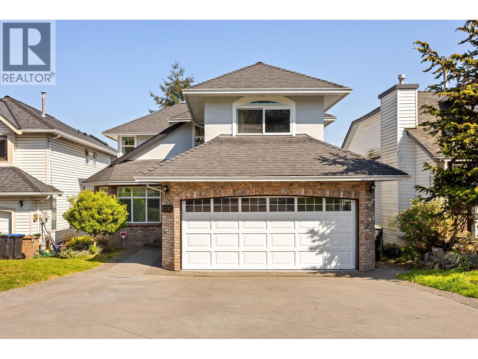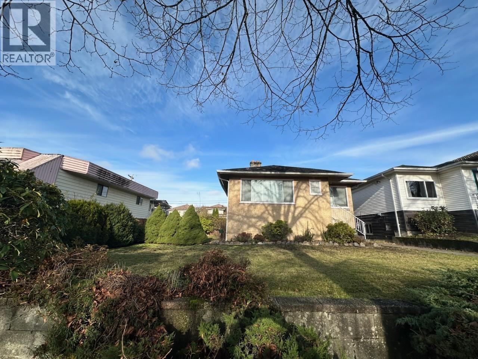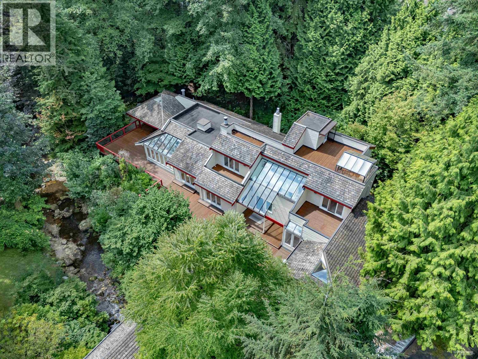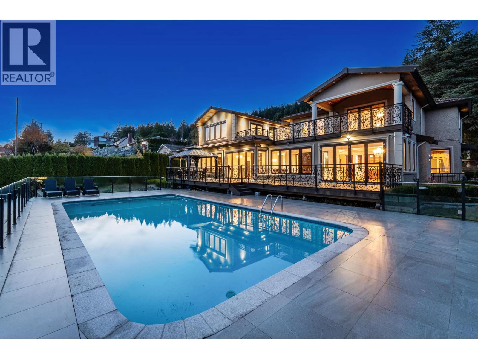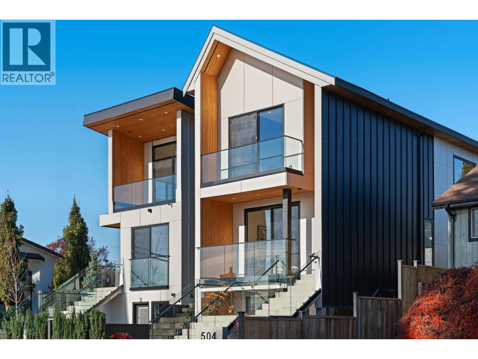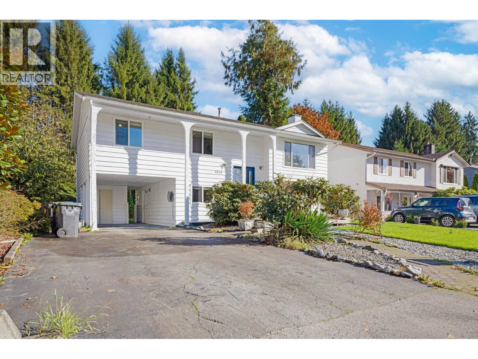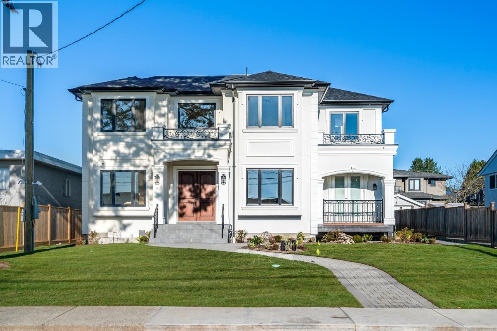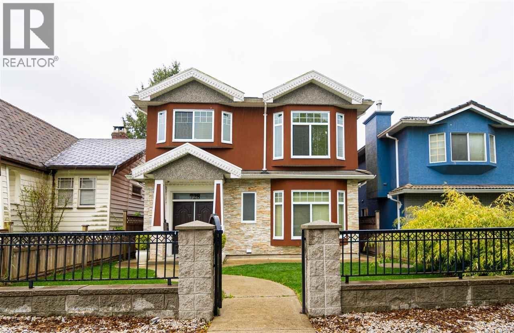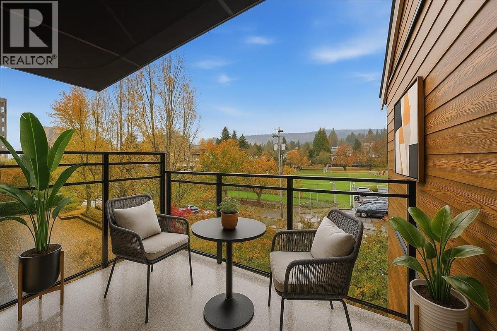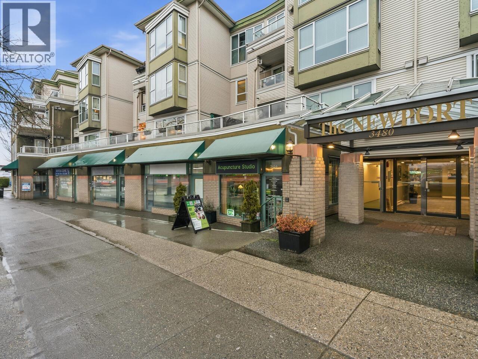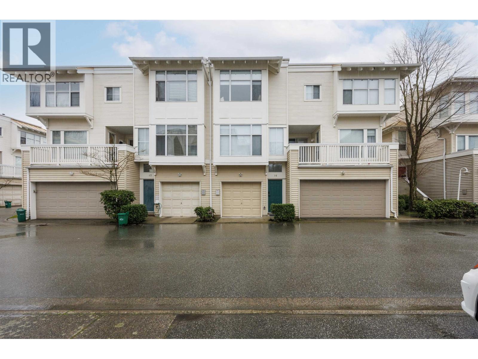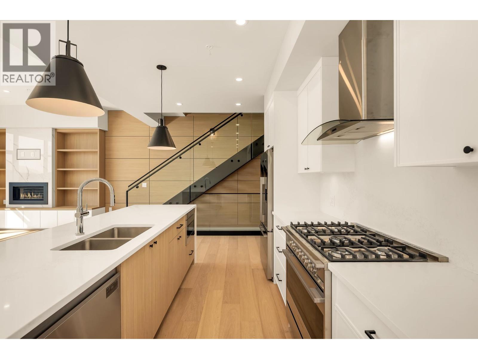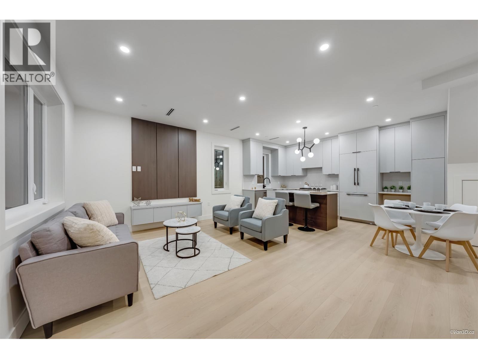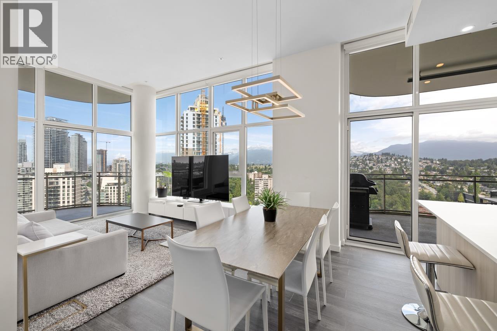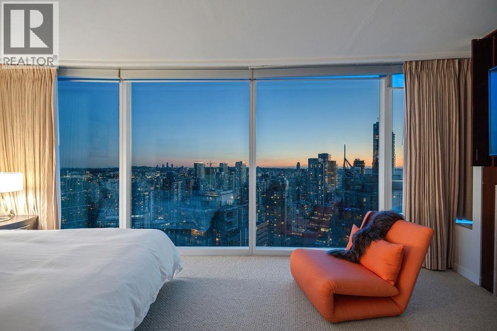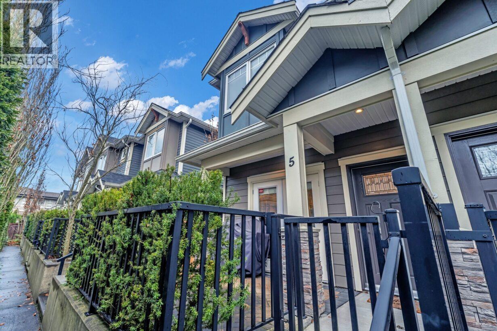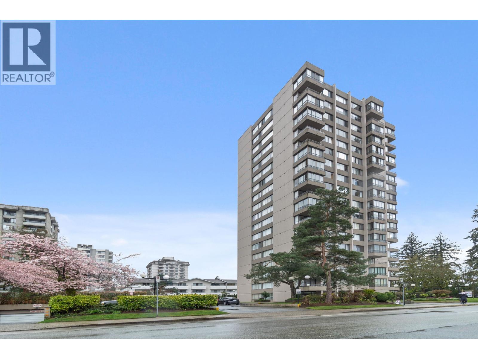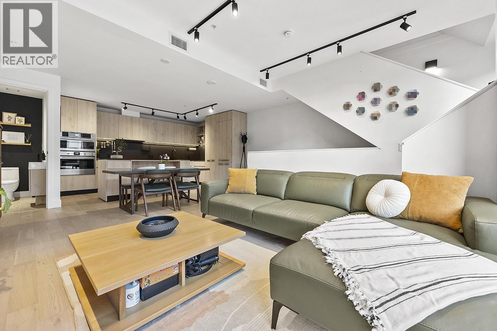3371 Watkins Avenue
Coquitlam, British Columbia
Outstanding opportunity to own a stunning Burke Mountain single-family home situated on a quiet street in a desirable family-friendly neighbourhood. This beautiful residence features an open layout, 5 bedrooms, 4 bathrooms, including a LEGAL SUITE. Bright and spacious floor plan, with 10´ ceilings on the main, expansive windows plus gourmet kitchen, featuring SS appliances, large island and stone countertops, lead out to your private back yard. Upstairs offers laundry, 3 generous bedrooms + 2 bathrooms, including the spa-like ensuite in the primary, large WIC and vaulted ceilings. The lower level includes a rec room + 2 bed LEGAL suite. Double-car detached garage + parking pad, plus plenty of street parking out front. Prime Burke Mountain location, close to parks, transit and schools. (id:62288)
Royal LePage Sterling Realty
723 Handsworth Road
North Vancouver, British Columbia
This is a rare opportunity in upscale Forest Hills - a very quiet, family friendly neighbourhood, where kids play outside and walk to Canyon Heights Elementary & Handsworth Secondary. Set on the sunny side of the street on a private, gently terraced 7540 sq.ft. lot with 65' frontage, this attractive 2600 sq.ft. MCM home has a large eat-in kitchen, living & dining rooms, 3 bedrooms, laundry & one bathroom on the main. The walk-out lower level has space galore w/a rec room, workshop, another bedroom, 2 pc bath & more. Move in and update, renovate or build new in an area with many executive style, luxury homes. Near all activities at Capilano Regional Park, Grouse Mountain & good road access to DT. Hardwoods, 2 f/p, slate accents, parking for 4 cars. (id:62288)
Macdonald Realty
4227 W 14th Avenue
Vancouver, British Columbia
Classic 3 bedroom custom family home located in the heart of Point Grey. Spacious home with lots of room for a growing family. Two blocks to Lord Byng High School, catchment for Queen Elizabeth Elementary and Jules Quesnel French Immersion. Two blocks to transit stop for UBC. Bachelor suite in bsmt. (id:62288)
Sutton Group-West Coast Realty
1252 Gateway Place
Port Coquitlam, British Columbia
Welcome Home! Presenting 1252 Gateway, a beautiful family home with stunning views overlooking the mountains and Fraser River. Located in the highly sought-after Citadel Heights neighbourhood, this home offers amazing value with 7 bedrooms, 4 bathrooms, a walkout 2 bedroom + Den basement suite with separate entrance, great for a mortgage helper or extended family. Boasting 18' valued ceilings in the formal living and dining area, bright kitchen with lots of natural light, new chandeliers & pot lights, large bedrooms, and many upgrades throughout the years. Excellent neighbourhood with highly rated parks, schools, recreation, and quick access to HWY 1. (id:62288)
Royal LePage West Real Estate Services
1641 E 37th Avenue
Vancouver, British Columbia
Welcome to 1641 E37th! This charming 2-bedroom, 1,750 SF home sits on an impressive 5,444 sf OVERSIZED lot along a calm bike route with lovely mountain views! With its full unfinished basement, this property offers exceptional potential for those looking to live, renovate, or develop. Whether you plan to refresh the existing home, build your dream residence, or explore multi-unit possibilities, the options are wide open. Ideally situated just east of Knight and mere steps to two parks, Kensington Community Centre, and Tecumseh School & Annex, it´s perfectly positioned for family living or a multi-home project. Enjoy quick access to shops, cafes, groceries, and transit. Don´t miss the ONE on E37th! Showings by Appointment. NEW PRICE!! (id:62288)
RE/MAX Select Properties
2901 Allan Road
North Vancouver, British Columbia
A rare architectural jewel, this one-of-a-kind McEwen-designed contemporary home rests on a private 2/3-acre estate surrounded by towering evergreens in the heart of North Vancouver. A covered bridge over Hastings Creek leads to lush gardens, expansive sunlit decks and the soothing sound of water. Spanning 4,339 sq ft, this West Coast masterpiece features 5 bedrooms, 2.5 baths, a gourmet Italian-inspired kitchen with pantry and floor-to-ceiling windows framing the natural beauty beyond. The open-concept design offers seamless indoor-outdoor living, perfect for both sophisticated entertaining and quiet reflection-just minutes to trails, top schools, shopping, and amenities. (id:62288)
Zolo Realty
1118 Crestline Road
West Vancouver, British Columbia
This grand-scale luxury estate in the prestigious British Properties defines elegance and modern comfort. Set on a 16,150 sq.ft. flat lot, it commands stunning panoramic views of the ocean, city, and mountains. With nearly 8,000 sq.ft. across three levels, it offers 7 spacious bedrooms and 9 bathrooms, all crafted with exceptional precision and detail. A grand marble foyer with Schonbek chandeliers leads to formal living and dining areas, while a gourmet kitchen with a wok kitchen-added during a city-approved 2019 renovation-combines function and refinement. Features include a resort-style pool, landscaped gardens, covered balcony, air conditioning, full exterior lighting, and a private two-bedroom in-law suite. A remarkable home of luxury, comfort, and panoramic views. (id:62288)
Dracco Pacific Realty
Sutton Group-West Coast Realty
504 E 5th Street
North Vancouver, British Columbia
A SPECTACULAR BRAND-NEW detached home, walking distance to Lower Lonsdale. This 2,600 square ft residence offers the perfect blend of quality, comfort & design. The main floor features open-concept living with a great room, kitchen, dining & family area, connected by Eclipse doors that open to a covered patio for seamless indoor-outdoor living. Thoughtful details include custom millwork, a hidden door panelling system, luxurious stone finishes, high-end appliances & bespoke cabinetry. Enjoy southern water & city skyline views from bright living spaces. Upstairs has three bedrooms, including a vaulted primary suite with walk-in closet, spa ensuite & private balcony. The lower level includes a self-contained legal suite. A/C-Heat Pump, 1-car garage, EV-ready, 2-5-10 warranty. (id:62288)
Sutton Group-West Coast Realty
3870 Richmond Street
Port Coquitlam, British Columbia
If you are looking for a home to raise your family, this is the one. Charming house with 3 bedrooms, 2 bathrooms on the main, plus large 2 bedroom, 1-bathroom mortgage helper suite down, located in a quiet family-friendly cul-de-sac in the Lincoln Park area. Open concept kitchen with SS appliances looking to a beautiful large private fenced backyard . A large living and dining room with french windows leads to a party-sized deck. Master with ensuite and two large bedrooms on main floor. Bright large 2 bedroom basement suite( was rented for $2000 per/Mon) helps to pay the mortgage. Enjoy walks or bike rides along the river trails. Close to bus stops, West Coast Express. Updated with exterior and interior painting, vinyl windows etc. (id:62288)
Team 3000 Realty Ltd.
6173 Aubrey Street
Burnaby, British Columbia
Experience luxury living on a peaceful street with this stunning home! The high-end kitchen is a chef´s dream, perfect for creating memorable meals. The property features a spacious family room and a separate living room, ideal for cozy gatherings or entertaining guests. Enjoy movie nights in the dedicated theatre room or unwind with friends in the stylish bar area. Upstairs, you´ll find four generously sized bedrooms, each with its own private ensuite bathroom, offering ultimate comfort and privacy. Conveniently located near Brentwood Mall, multiple golf courses, Simon Fraser University, and the Skytrain, this home makes daily living a breeze. Plus, it´s a fantastic investment opportunity with a 2-bedroom laneway house and a 2-bedroom suite that can generate additional rental income. (id:62288)
Laboutique Realty
728 E 49th Avenue
Vancouver, British Columbia
House with mortgage helper 11 bedrooms Presently rental income $9,450 & Laneway house allowed. This sophisticated two level family home in one of the most fantastic locations of what Fraser Street, offer 11 bedrms, 4 baths situated on a 33x130 lot. Main floor features laminated floors, master ensuite & walk-in closet, kitchen with granite countertop, gas fireplace and radiant in floor heating. Fully fenced backyard with double garage. Downstairs features 3+2 bedrooms suites, great mortgage helper. A convenient location that is walking distance to Fraser shopping, Memorial Park, Cafes & Restaurants, & direct bus to Canada Line Downtown - Metrotown UBC, Langara College. Rental income$9,450.00. (id:62288)
Laboutique Realty
406 1340 Duchess Avenue
West Vancouver, British Columbia
Don´t Miss Out! Top-Floor Penthouse Corner Unit in Ambleside. A rare 2-bed, 1-bath home under $800K featuring soaring 13'3"ft vaulted ceilings and northwest mountain views. Move-in ready with modern upgrades throughout including laminate/tile flooring, granite counters, updated kitchen and bath, new paint, fridge, glass-top stove, dishwasher, and a cozy gas fireplace. The building is completing a full rainscreen project with venting for future in-suite laundry, plus new windows, siding, roof, phone system, and rooftop deck - offering true worry-free living for years to come. Enjoy a short walk to Ambleside Beach, the Seawall, shops, restaurants, parks, transit, and top West Vancouver schools. Includes 1 parking stall and 1 storage locker. Rarely available at this price point - act fast! (id:62288)
Babych Group Realty Vancouver Ltd.
104 1147 Nelson Street
Vancouver, British Columbia
UNIT - Welcome to The Somerset! This spacious, fully updated two-bedroom, two-bathroom northwest corner home has been completely renovated and is ready for its new owners. Tucked away on the quiet side of the building, it offers the perfect balance of space and tranquillity. The efficient floor plan thoughtfully separates the bedrooms from the open living and dining areas. Step outside to a large patio, ideal for summer barbecues and hosting friends. Bonus in-suite laundry. BUILDING - The building itself is pet friendly and well maintained, with major updates including rainscreening, re-plumbing, and a new roof. LOCATION - Located directly across from Nelson Park, just steps to the dog park and the West End farmers´ market, this home puts the best of the neighbourhood right at your doorstep. Open House Saturday, February 7th, 12:30-2:00 PM (id:62288)
Stilhavn Real Estate Services
54 38185 Westway Avenue
Squamish, British Columbia
Calling all first time home buyers and investors, here's your opportunity to own an affordable home in Squamish. This fully renovated 2 bedroom, 1 bath residence is located in the Westway Village community and sits on the second floor. The bright, well designed layout features a fully updated kitchen, refreshed bathroom, and new finishes throughout, offering comfortable, low maintenance living. Two well sized bedrooms and inviting common areas make this home truly move in ready. Centrally located close to shops, schools, trails, and transit, this property is an excellent option for first time buyers seeking a turnkey entry into the Squamish market, or investors looking for a strong rental opportunity in a growing community. (id:62288)
Black Tusk Realty
209 3480 Main Street
Vancouver, British Columbia
Welcome to your spacious home at The Newport, a coveted community in the vibrant hub of this mid-main neighbourhood. With cross hall bedrooms, 2 full bathrooms, a generous kitchen and unique wrap around balcony, this floorplan ticks all the boxes. Large primary bedroom features walk through closet and ensuite bathroom, prefect for a King size bedroom suite. Improvements include new stacker laundry set, new refrigerator, updated paint throughout the home. The building amenities include a well appointed gym facing into the beautiful mature garden courtyard and play areas. Pet friendly, incl. 1 EV ready parking stall. With transit at your door, proximity to schools, childcare, parks, groceries and the best dining in Vancouver at your doorstep, this is the one to call home. Preview Feb 5th 5-6PM Open Sun Feb 8th 1-4 pm. (id:62288)
Oakwyn Realty Ltd.
104 5880 Hampton Place
Vancouver, British Columbia
Unique 2 bedroom condo on ground floor, large bedrooms, spacious kitchen, private patio with french door and charming courtyard, 2 underground parking, locker, hot tub, exercise room, swimming pool. Private and quiet residential setting complex. Walking distance to UBC, top secondary and elementary schools University Hill Secondary school and Norma Rose Point Elementary school, as well as Save On Foods, Pacific Spirit Park. (id:62288)
Magsen Realty Inc.
16 12900 Jack Bell Drive
Richmond, British Columbia
Welcome to Malibu built by polygon. Perfect for young families and first-time home buyers, this beautifully renovated townhouse is completely move-in ready.the home features a full renovation including brand new kitchen appliances, modern cabinet, fireplace, and fully updated bathrooms. offering 3 well-sized bedrooms and 3 full bathrooms, with a garage upgraded with new epoxy-coated concrete flooring. large windows throughout provide natural light, creating a bright and welcoming living space. Excellent location-- 1 min walk to cambie secondary school, with very convenient transportation and quick access to richmond centre, vancouver, and burnaby. An ideal home for owner-coocupied living.some photos have been virtually staged.Open house on Sat (feb 07) & Sun (feb 08) 2-4 pm. (id:62288)
Nu Stream Realty Inc.
15 3407 Mamquam Road
Squamish, British Columbia
Introducing the highly anticipated Legacy Ridge Townhome development. This Spacious 2 level 1725 square ft property boasts 3 bedrooms, 2.5 bathrooms, and most importantly, a 2 car garage for all your Squamish toys and 2 car driveway parking! Thoughtfully designed to engage with nature, each home welcomes beautiful tilt and turn windows and comfortable patio space embracing the panoramic mountain views only available here at Legacy. Finer details include individual heating/cooling systems, premium appliances, custom millwork, and high end finishes throughout. (id:62288)
Rennie & Associates Realty Ltd.
1 6730 Heather Street
Vancouver, British Columbia
Welcome to the HEATHER RESIDENCES! A collection of 5 ultra spacious, well built, and perfectly designed homes. These quality built homes by a reputable builder is located in the heart of South Cambie with easy access to shopping, parks, restaurants, transit, schools, and more! Ultra spacious living/dining/kitchen areas plus 3 large bdrms each with ample storage and ensuite! The private yard space and patio offer ample outdoor space which is perfect for all families. This home also features high end appliance package, AC, HRV, 1 EV ready parking spot, street parking, 2/5/10 Warranty! Schedule viewing or visit open house! This won't last! **ALL OFFERS TO BE PRESENTED 530PM ON MON FEB 9!!** (id:62288)
Team 3000 Realty Ltd.
3106 5333 Goring Street
Vancouver, British Columbia
Stunning 2 Bed + Den, 2 Bath Sub-Penthouse in the heart of Brentwood! Bright corner unit with 10´5" ceilings, floor-to-ceiling windows, and panoramic NW city & mountain views. Chef´s kitchen with gas stove & high-end appliances. Luxurious primary bathroom with soaker tub & glass shower. Comfort year-round with heat pump heating & A/C. 2 balconies totally 375 square feet, access from primary bedroom, kitchen and the living room. Includes 2 EV parking stalls & storage locker. Resort-style amenities: outdoor pool, hot tub, full gym. Steps to transit, Amazing Brentwood, and quick access to Hwy 1. Urban living at its finest! (id:62288)
Dexter Realty
3206 938 Nelson Street
Vancouver, British Columbia
Experience panoramic views of Vancouver's skyline and ocean from this air-conditioned 32nd-floor skyhome spanning 794 sqft with 1.5 bathrooms. Floor-to-ceiling windows flood the space with natural light and frame the breathtaking scenery, while the layout ensures comfort and functionality. The expansive primary bedroom is a private sanctuary featuring mesmerizing city views, a cozy gas fireplace, and a luxurious ensuite with a soaking tub and separate shower. Residents enjoy exclusive access to premium amenities, including a fitness centre, indoor pool, housekeeping, room service, and 24-hour concierge. Step outside and find Vancouver's finest dining, shopping, and entertainment just moments from the lobby. This exceptional home is complete with two EV-ready parking stalls and one storage. OPEN HOUSES Saturday, Feb 7th and Sunday, Feb 8th: 2:00-4:00pm (id:62288)
Engel & Volkers Vancouver
5 6331 No. 4 Road
Richmond, British Columbia
Beautiful corner unit Townhome featuring 3 bedrooms and 2.5 bathrooms. This quiet, bright, and spacious home offers an open-concept layout with a modern kitchen, quartz countertops, sleek contemporary cabinetry, and in-floor radiant heating throughout. Enjoy the efficiency of a tankless boiler and the comfort of generous outdoor spaces, including a large sundeck and patio-perfect for summer BBQs with family and friends. Low monthly strata fees add to the value. Ideally situated in one of Richmond´s most family-friendly neighbourhoods, located just minutes from transit, shopping, restaurants, parks, and within walking distance to MacNeill Secondary and Henry Anderson Elementary. (id:62288)
RE/MAX Real Estate Services
1101 740 Hamilton Street
New Westminster, British Columbia
. (id:62288)
Laboutique Realty
3956 Dumfries Street
Vancouver, British Columbia
Welcome to FORMAT, quality built by CRESSEY DEVELOPMENT. This modern and quiet 3 Bedroom townhome 2.5 Baths, with a huge private rooftop deck (beautiful city and Mountain View). Upgraded wide brushed oak hardwood flooring throughout & famous Cressey Kitchen with FULGOR induction cook-top, integrated Fridge/Freezer, B/I wall oven & movable island complemented by premium DEKTON counters. Energy-efficient air conditioning/heating system. Functional layout. The home includes 2 side by side parking stalls (1EV charger). Amenities include a fitness centre, communal workspace and a rooftop terrace. Steps to transit, library, shopping & restaurants and adjacent to Montessori Pre-school & Lord Selkirk Elementary. Open house Feb 7 Saturday and Feb 8 Sunday 2-4pm. (id:62288)
RE/MAX Crest Realty

