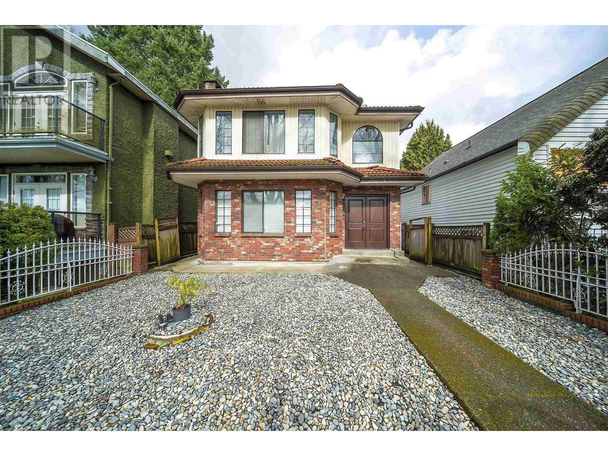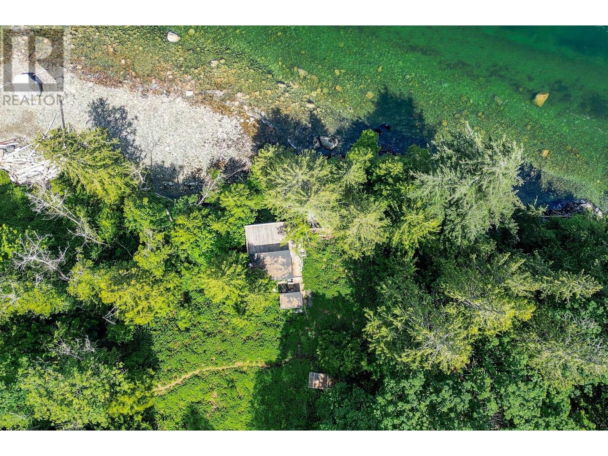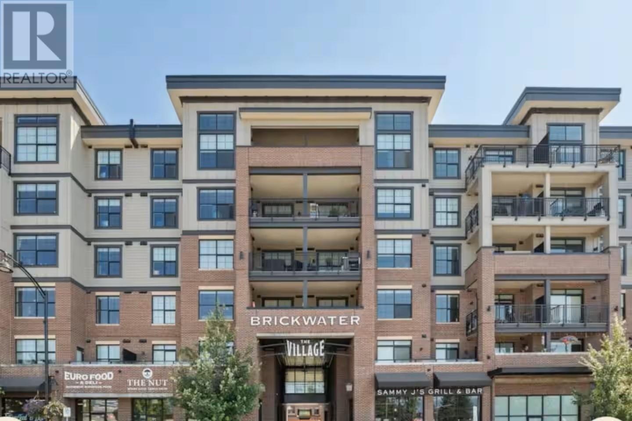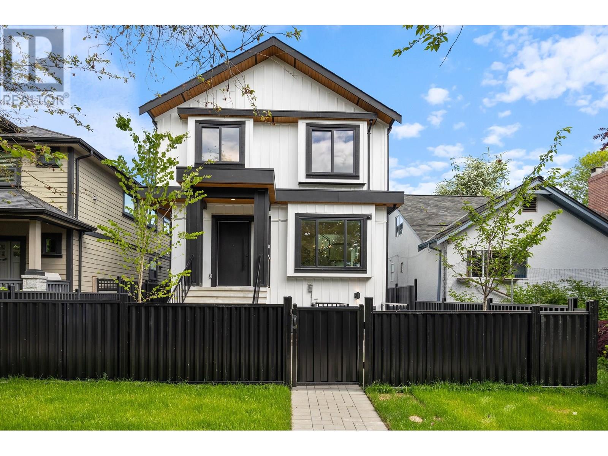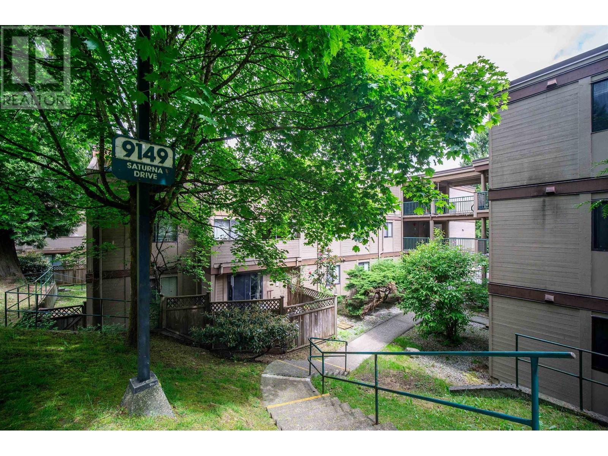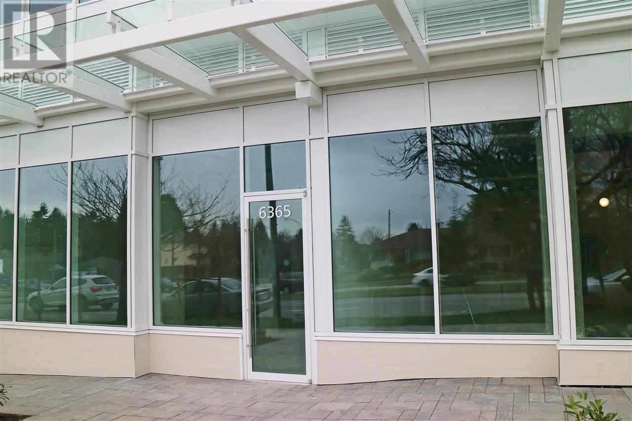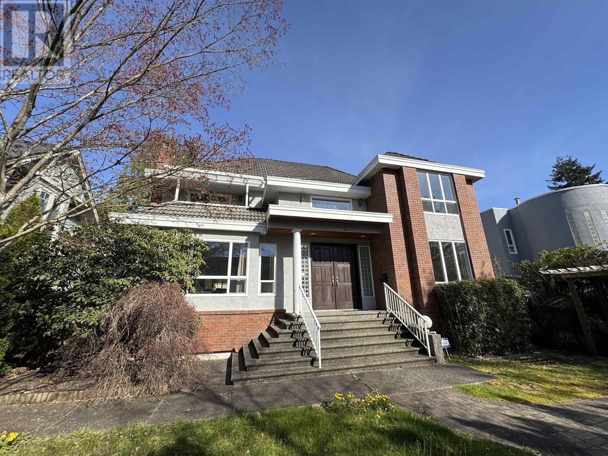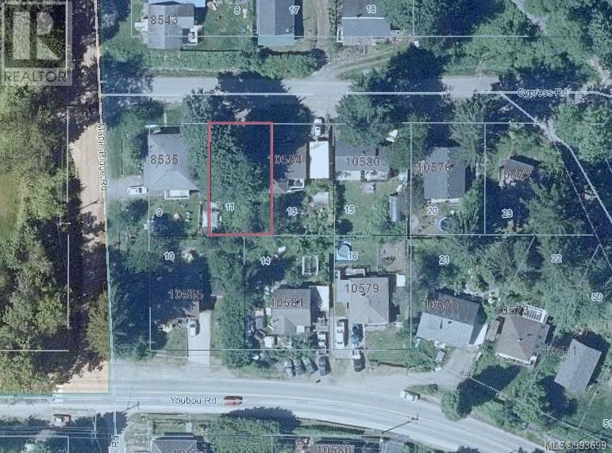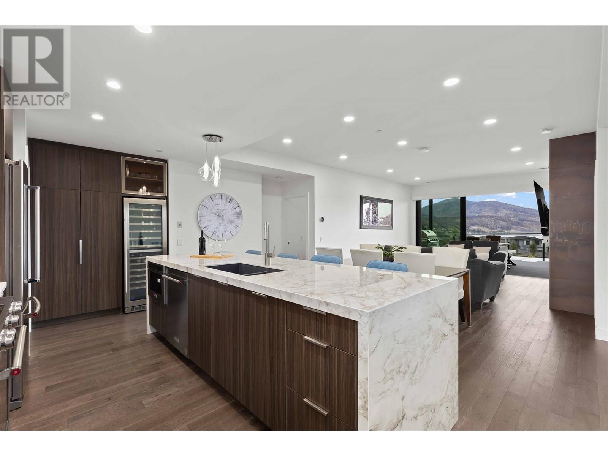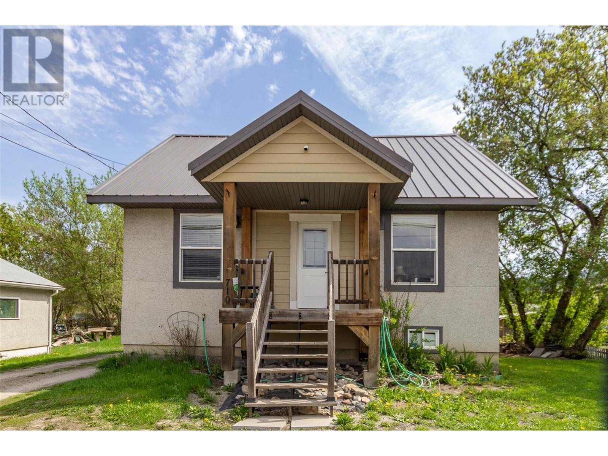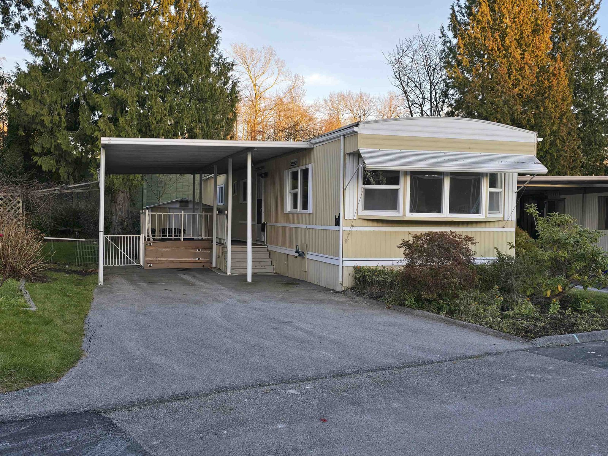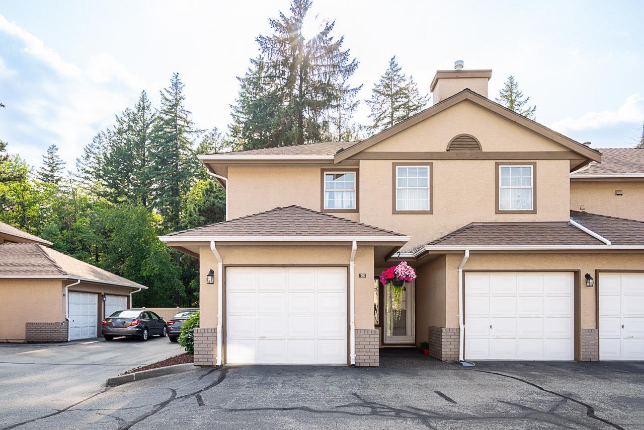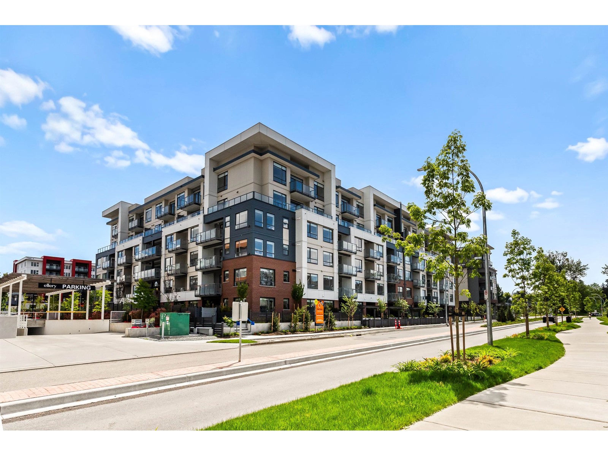A & B 3232 Loledo Pl
Langford, British Columbia
Legal side-by-side duplex in the Westshore with future development potential. Attention investors or those seeking shared housing with self-contained separate accommodations. Side B is a tastefully upgraded 3 bed 3 bath home with coved ceilings, hardwood floors, quartz countertops with a massive sun-drenched multi-level deck has been added to take full advantage of the views and privacy over looking Dewdney Flats. Side A has been strategically designed to minimize noise by mirroring and flipping the floor plans of side B. Also offering 3 bd and 3 bth this desirable easy family rental will help with the mortgage. Roof done in 2021. Sewer has been moved near by so future potential for splitting title is there. Ample parking & huge crawlspace for extra storage on both sides (28 x 19 sq feet) Contact Veronica Crha *personal real estate corporation Re/Max Camosun 250-370-7788 (id:62288)
RE/MAX Camosun
4962 Riverside Drive
Out Of Province_alberta, British Columbia
Custom Mountain Modern Luxury Home in Fairmont Hot Springs This one-of-a-kind masterpiece is the definition of luxury living in the heart of the Rocky Mountains. With panoramic golf course and mountain views, this impeccably crafted home blends timeless elegance with cutting-edge efficiency. Inside, you’ll be welcomed by a bright open-concept layout adorned with gold-accent designer lighting, a custom fireplace mantle, and expansive windows dressed in custom Bali coverings. The space flows seamlessly into the gourmet kitchen, with high-end Bosch appliances, including double ovens and induction cooktop, this is a chef’s dream kitchen. Not to mention the Valentino Empress Quartz countertops & vanities throughout. The primary suite offers tranquility and style, featuring a walk-in closet, spa-inspired ensuite with his-and-hers sinks, all with breathtaking views. A separate guest wing includes two bedrooms, a full bath, and retreat for ultimate privacy. This home is equipped with a 96% efficient Lennox furnace, heat pump, built-in humidifier and air purifier, Honeywell Wi-Fi thermostat, reverse osmosis and water softener, and triple-pane Plygem windows throughout. Enjoy outdoor living on the 330+ sq ft covered deck with Deksmart vinyl flooring, propane BBQ hookup, Allura lap siding and Timberstone accents surrounded by professional landscaping. Transferrable builder warranty. This is not just a home — it’s a lifestyle of effortless elegance. Built by New Dawn Developments (id:62288)
Exp Realty
24629 105a Avenue
Maple Ridge, British Columbia
Introducing your dream home! This stunning three-story residence offers over 3,200 sq. ft. of luxurious living space. The upper level features 4 spacious bedrooms, including 2 master suites with walk-in closets, and 3 modern bathrooms. The main floor boasts a chef´s kitchen that flows into a bright living room, leading to a large covered balcony. A large rec room is also on this level. The lower floor includes a 2-bedroom legal suite, perfect for a mortgage helper or in-law accommodation. Located in the coveted Albion Elementary catchment and near scenic walking trails, this home blends convenience and tranquility. Open House Sunday Jul/6 2-4PM (id:62288)
Sutton Group-West Coast Realty
542 N Dollarton Highway
North Vancouver, British Columbia
Huge sunny VIEW lot with amazing ocean & mountain paradise on your own cul-de-sac. Amazing sunrises! Ignore the street name you can't hear any noise from inside this fully renovated home complete with new Hardie board siding. Finished with astounding attention to detail this home is calling out for its next family to love it forever! 3 bedrooms up with an open living plan that spills out onto the deck from the massive kitchen. sit and drink in the sunrises as well as the pink evening sky...it's dreamy! Downstairs is more space with options - 1 (or 2) bedroom contained suite or a huge recreation room + more space to spread out in. built in workshop/flex room and toy garage. Complete with a/c AND radiant floor heated bathrooms. The fully fenced backyard is waiting for your ideas, coachhouse? Pickleball? Pool? Garage? Tons of parking available - bring your boat or RV. BC Assessment is $2.489. FINAL OPEN HOUSE SATURDAY 2-4PM! (id:62288)
RE/MAX Results Realty
3609 Turner Street
Vancouver, British Columbia
CASH COW ALERT on a 5,115 sf lot. Three separate suites with a potential rental income of $7500/month. Fully renovated with brand-new kitchen & cabinets, elegant light fixtures, updated countertops, and modern appliances. Features 3 bedrooms, a mix of tile and hardwood flooring, and a spacious large sundeck on the main . Ground Level Includes two separate rental suites (2-bed & 1-bed), each with private entrances, kitchens, and in-suite laundry, offering excellent mortgage helpers. Detached double garage with extra parking, laneway house potential to maximize returns. Steps from Rupert park, Renfrew Community centre with pools and library. Close to variety of Italian specialty shops. Steps to public transit. shops. Short drive to T&T and Brentwood Mall. Live, Invest or Both, Don't miss! (id:62288)
Nu Stream Realty Inc.
Lot 7 Cotton Point
Keats Island, British Columbia
Imagine waking up to panoramic mountain views over Howe Sound on your own 3.669-acre beachfront retreat on Keats Island. This rare property features two cozy cabins and a septic system, with an approved foreshore lease letting you build your dream dock-plus a dock float already waiting offshore. Mercury Water Taxi stops right at your float. The back offers a private forest site with potential trail access to Eastbourne. A peaceful, off-grid lifestyle awaits. (id:62288)
Engel & Volkers Vancouver
209 22638 119 Avenue
Maple Ridge, British Columbia
BRICKWATER - Built in 2020 with exceptional Craftsmanship & Attention to detail by award winning Falcon Homes! This Luxurious and Spacious 1,174 square ft 2 bed/2 bath apartment features an open concept floor plan, Kitchen with Shaker Cabinetry, Quartz counters, S/S appliances, Gas Range, oversize windows & durable vinyl floors, Master-bedroom can accommodate a king sized bed, built in closet shelving, ensuite features dbl sinks, free standing tub & glass shower, Heat pump/AC, Huge 211 square ft wraparound double deck. 1 parking, 1 storage locker Balance of the new home warranty, 2 pets & rentals allowed; Steps to Shops at Brickwater, Valley Fair mall & transit; Quality and peace of mind when buying a Falcon Home; Quick possession possible! (id:62288)
RE/MAX Lifestyles Realty
2181 Charles Street
Vancouver, British Columbia
Open house Sunday, July 6th 2:00-4:00PM Popular Grandview. Experienced Long-Term Builder. Brand new Back Unit, with privacy. Well designed, 1,283 square ft 1/2 duplex featuring 3 bedrooms, 2.5 baths. Bright open floor plan with a gourmet kitchen, island seating, dining area, and spacious living room that opens to your patio and almost fully fenced backyard-perfect for indoor/outdoor entertaining. Plus, Crawl Space. Modern features, Hardie Board, Heat Pump, AC central, Gas Stove, Engineer White Oak floors. Single Garage. Across from Lord Nelson Elementary, walk to Templeton Secondary. French Immersion: Laura Secord (Gr 6-7), Van Tech. Steps to Nanaimo St cafés, bakery, market. Close to Commercial Drive, Shops, dining, R5 Rapid Bus to Downtown/SFU. Parks nearby. 2-5-10 Year Home Warranty. Come today, you will love this home. (id:62288)
RE/MAX Crest Realty
103 9149 Saturna Drive
Burnaby, British Columbia
This spacious 1 level 3 bedroom unit of Mountainwood complex is located at quiet Simon Fraser Hill. Walking distance to school, park and Lougheed Mall and skytrain. Close to SFU. It comes with 2 covered parking stalls and provide excellent value either living in or investment. Bathroom was remodeled and wall was painted in 2024. Amenities include an office, Gym and Swimming Pool. Easy to show. Open House 3:30pm-5pm on Sat 5th and Sun 6th, please make an appointment. (id:62288)
Magsen Realty Inc.
683 Deans Drive
Kelowna, British Columbia
No GST | Legal Suite | Lake, Mountain & City Views | New Home Warranty | Quick Possession This beautiful 2021-built home in the sought-after Toovey Heights neighborhood is a true showstopper. With over 3,875 sq. ft. of well-designed living space, this 6-bedroom, 4-bathroom home offers amazing views, a flexible layout, and high-quality finishes throughout. The home features high ceilings along with large transom windows, creating a bright, open feel and allowing even more natural light to fill the space. Warm wood accents add charm throughout, and the exterior boasts stacked stone detailing and stucco siding for excellent curb appeal and low maintenance. A butler’s pantry with a second fridge adds convenience, while a security system with cameras provides peace of mind. The upper floor includes three spacious bedrooms and two full bathrooms, including a large and private primary bedroom. You'll love the two front balconies with stunning southwest views of the lake, mountains, and city. A third balcony at the back of the home is perfect for relaxing or entertaining. The main floor features a fourth bedroom, a full bathroom, and a second living area with a wet bar—ideal for aging parents, growing kids, or guests seeking privacy. Also on the main level is a legal 2-bedroom, 1-bathroom suite with a separate entrance and its own laundry. Currently rented for $2,000/month, it's a fantastic mortgage helper or space for extended family. 7mins to golf, 10 minutes to shopping, 13 minutes to UBC Okanagan, 40 minutes to Big White. (id:62288)
Oakwyn Realty Okanagan
510 14th Street Unit# 407
Invermere, British Columbia
Discover lakeside luxury at Vista Heights, an exclusive enclave of eleven townhomes where modern design meets ultimate convenience—right in the heart of downtown Invermere, just steps from the water. Each home boasts a private rooftop patio with panoramic mountain and lake views, perfect for relaxation or entertaining. In the new phase, enjoy an expansive, double-length garage designed to fit two medium-sized vehicles or even a boat, complete with additional under-stair storage for all your gear. Step inside to a welcoming second level with an open-concept kitchen, dining, and living area anchored by a cozy fireplace. Elevate your lifestyle on the versatile fourth level, where you can add an extra bedroom—maximizing your investment—or create a custom mini-bar lounge. Already equipped with a mini-bar, this space is ideal for sipping morning coffee at sunrise, soaking up the midday sun, or unwinding with a sunset cocktail. Situated within walking distance of dining, beaches, and much more—and just a short drive to world-class golf and skiing—Vista Heights promises carefree living in a lakeside setting. With no rental restrictions, it’s more than just a home; it’s a luxurious, worry-free lifestyle. Don’t miss your chance to be part of the first phase of ownership in this exceptional community. Welcome to the life you’ve envisioned. (id:62288)
Royal LePage Rockies West
6361 Cambie Street
Vancouver, British Columbia
Rare opportunity to acquire a street retail store next to Oakridge Mall and Skytrain and Langara College. 1150 SQFT more than 250 thousand in renovations, AC and in-suite washroom. Do not disturb tenant. (id:62288)
RE/MAX Crest Realty
6230 Cypress Street
Vancouver, British Columbia
A solid elegant home in the highly desirable west side of South Granville. This expansive 4,322 square foot property features 6 beds + den & 4.5 baths, sits on a generous 8,326 square feet with triple cars garage. The grand entrance boasts classic chandeliers, with top-quality hardwood flooring and high ceilings throughout. Enjoy spacious living and dining areas, energy-efficient windows, radiant heating, and a gourmet kitchen with premium cabinetry and granite countertops. All bathrooms have been updated, and the basement offers a large recreation room and a sauna. The backyard resembles a park, lush with mature plants. Conveniently located by Maple Grove Elementary with its Montessori program, Magee Secondary, elite private schools, and UBC. Book your tour today! (id:62288)
RE/MAX City Realty
510 14th Street Unit# 401
Invermere, British Columbia
Discover lakeside luxury at Vista Heights, an exclusive enclave of eleven townhomes where modern design meets ultimate convenience—right in the heart of downtown Invermere, just steps from the water. Each home boasts a private rooftop patio with panoramic mountain and lake views, perfect for relaxation or entertaining. In the new phase, enjoy an expansive, double-length garage designed to fit two medium-sized vehicles or even a boat, complete with additional under-stair storage for all your gear. Step inside to a welcoming second level with an open-concept kitchen, dining, and living area anchored by a cozy fireplace. Elevate your lifestyle on the versatile fourth level, where you can add an extra bedroom—maximizing your investment—or create a custom mini-bar lounge. Already equipped with a mini-bar, this space is ideal for sipping morning coffee at sunrise, soaking up the midday sun, or unwinding with a sunset cocktail. Situated within walking distance of dining, beaches, and much more—and just a short drive to world-class golf and skiing—Vista Heights promises carefree living in a lakeside setting. With no rental restrictions, it’s more than just a home; it’s a luxurious, worry-free lifestyle. Don’t miss your chance to be part of the first phase of ownership in this exceptional community. Welcome to the life you’ve envisioned. (id:62288)
Royal LePage Rockies West
5293 Cormorant Pl
Duncan, British Columbia
Glenora Meadows! Set at the end of a peaceful cul-de-sac high on the hill, this beautifully bright, spacious home offers sweeping views & the perfect blend of comfort, style & versatility. 2006 built, this 3-level home boasts a modern design with granite counters, luxury vinyl plank flooring, natural gas cooking/heating & a spacious master conveniently located on the main. The inviting covered veranda wraps around to a huge south-facing sundeck—ideal for soaking up the sun and enjoying the view. The main suite offers a bright open concept layout, 3 beds/3 baths, a formal living room, and a stunning gourmet kitchen complete with newer appliances. Downstairs, discover a spacious self-contained 2-bed in-law with full appliance package (including dishwasher) and separate laundry. Located in desirable south Duncan, you're just minutes from schools, shopping, and amenities—and right on the scenic Cowichan Valley Wine Route. This is the perfect family house - and priced to sell! Call quick! (id:62288)
Century 21 Queenswood Realty Ltd.
Lt 11 Cypress Rd
Youbou, British Columbia
Building lot with lake views in sunny Youbou! Build your weekend get-away or year-round home here in this beautiful rural setting nestled among the trees and mountains. This quiet established neighbourhood, where a traffic jam means the elk are rambling thru, is just a short drive to amenities in Lake Cowichan or Duncan and offers great access to world famous recreation! The lot is mostly level with elevated views of Cowichan Lake, has municipal water at the lot line & will require a septic system. The peace and tranquility of this cozy West Coast community awaits you & your new home plans! (id:62288)
Pemberton Holmes Ltd. (Lk Cow)
Pemberton Holmes Ltd. (Dun)
Pemberton Holmes Ltd. (Ldy)
3000 Ariva Drive Unit# 3103
West Kelowna, British Columbia
Experience luxury in this stunning 2-bedroom + den condo, designed for style and comfort. Both spacious bedrooms feature ensuites with dual vanities and walk-in closets for ultimate privacy. The chef’s kitchen boasts a wine fridge, gas stove, stainless steel appliances, soft-close cabinets, and a quartz waterfall island with seating. This home also includes a den, laundry room, and ample storage. High-end finishes like oak hardwood floors, a gas fireplace, motorized blinds, and Control4 smart lighting and audio elevate the space. Step onto the 390 sq. ft. covered patio to take in breathtaking lake views. Ariva offers resort-style amenities, including a coffee bar, lounge, meeting room, and a stunning lakeview terrace. Stay active with a fitness center, yoga studio, steam shower, pool, hot tub, and two pickleball courts. Plus, enjoy big savings—no Property Transfer Tax! Don’t miss this opportunity. Schedule your private showing today! (id:62288)
RE/MAX Kelowna
710 10 Street Sw
Salmon Arm, British Columbia
Great location for this lovely renovated home on level 0.47 of an acre. With 1320 finished square feet e bedrooms and 1 full bathroom this home has an unfinished basement that would be great for a suite. WIth a private .47 acre, this home makes a great place to live and has potential for a residential development. Convenient location walking distance to Picadilly Mall , Blackburn park this home offers a great location. With a park like setting this move in ready home is waiting for you.. Two storey home with 1,320 finished square feet, 3 bedrooms, 1 bathroom, full unfinished basement. Really nice updated kitchen with stainless steel appliances. Upstairs features an open office/den area and two spacious bedrooms. Nice level 0.47 lot with prime development potential. R5 zoning in place with the potential for the development of up to 20 units of multi-family housing. (id:62288)
Homelife Salmon Arm Realty.com
125 1840 160 Street
Surrey, British Columbia
OPEN SAT 5th. 10am-12:30pm.Or by appointment! BEST VALUE! ESTATE. OFFER Welcome. UPDATED 2 bedroom. Newer vinyl thermopane windows, newer large shower, new laminate flooring, new lighting! BEST LOCATION in Surrey/ White Rock!! Spacious, bright living & dining! Ample eating area in kitchen. Covered patio overlooks lovely Grape Arbor & flower/garden area! 2 pets ok! Well managed "RESORT STYLE" Breakaway Bays. Electricity, outdoor pool, clubhouse, exercise room, land tax, garbage, sewer, water & snow removal included in $1290 monthly pad rent! Near Downtown White Rock, major shopping, Hospital, Beachfront. EZ access to Hwy 99. 5 minutes to border! Carport. Storage shed. Park 3 cars! TD Bank places good mortgages. Call for details. (id:62288)
Royal LePage Global Force Realty
128 14861 98 Avenue
Surrey, British Columbia
Welcome to the Mansions! VERY SPACIOUS 2-bedroom, 2 bath home on one level. End Unit that was very well cared for. NO STAIRS, wheelchair friendly. The complex is in great shape. Updates include a newer roof, gutters, decks, perimeter fence, etc. Healthy contingency fund and very LOW STRATA FEE. Gated community located close to Guildford Mall, T&T Market, and all the amenities. Unit is across the street from Green Timbers Park, which is great for walking. Great value, great complex, great location (id:62288)
Century 21 Coastal Realty Ltd.
213 7936 206 Street
Langley, British Columbia
Welcome to the Hive2 built by award winner Apcon Group. Located in Willoughby Town Centre with restaurants, shopping and across the street from the indoor Tennis Centre and Elementary school. The unit includes 2 parking spaces, a storage locker, and a bike locker! Comes with a full 2/5/10-year new home warranty. It also offers modern finishes, wide plank flooring, a functional kitchen with stainless steel appliances, contemporary roller blinds, and a laminate upgrade in both bedrooms. Enjoy the building's amenities including a fitness center, party room, co-working space, and BBQ area. (id:62288)
Oakwyn Realty Ltd.
46346 Valleyview Road, Promontory
Chilliwack, British Columbia
This 3+1 bdrm, 3 full bath home offers the perfect blend of comfort and convenience. Recently updated kitchen boasts new cabinet doors. Your herb garden is located right out your kitchen door. Central A/C provides for comfortable living. Primary bdrm has light-blocking curtains to make sure you get a good night's sleep. Low-maintenance yard (no grass to mow). Lots of parking on your driveway, spacious enough for your RV with an extra deep garage. The backyard is surrounded by privacy hedges and is fully fenced with a custom built deck and BBQ shelter and is wired for a hot tub. Quiet neighbourhood, located in the family-friendly community. Residents benefit from proximity to local parks, elementary school, and bus stop, making it an ideal setting for both relaxation and daily living. (id:62288)
RE/MAX Nyda Realty Inc.
2805 Aikins Loop
Naramata, British Columbia
2805 Aikins Loop is a breathtaking 25-acre property offering spectacular lake views from every angle. Planted with thriving grapes and cherries, this estate features a highly efficient, solar-powered home and a massive detached shop. Positioned west-facing towards Okanagan Lake and Summerland, the property is fully irrigated, highly productive, and thoughtfully sloped for optimal drainage. The 4,200 sq. ft., 4-bed/ 4-bath home was meticulously designed for comfort, efficiency, and to maximize the stunning views. Hidden features include a 16.26 KW solar array, gas boiler radiant floor heating for both the home and workshop, a Washlet toilet, upstairs and downstairs laundry, a discreet butler’s pantry, and sleek translucent glass railings inside and out. The completely private pool and BBQ area features a stamped concrete patio, an outdoor shower, green space, and a rough-in for a custom outdoor kitchen built to your specifications. This home boasts four incredible balconies, including a roof deck, hot tub deck, BBQ deck, and the main kitchen deck—each providing breathtaking views. The detached 70’x44’ shop is built for versatility, with 40% featuring heated concrete flooring, ideal for vehicle lifts and toys, while the remaining 60% is designed for farm equipment storage and worker facilities, including a washroom. A covered area on the side of the shop provides a designated space for staff, complete with two natural gas BBQ areas. (Duplicate listing MLS 10334507 Residential) (id:62288)
Royal LePage Locations West
2805 Aikins Loop
Naramata, British Columbia
2805 Aikins Loop is a breathtaking 25-acre property offering spectacular lake views from every angle. Planted with thriving grapes and cherries, this estate features a highly efficient, solar-powered home and a massive detached shop. Positioned west-facing towards Okanagan Lake and Summerland, the property is fully irrigated, highly productive, and thoughtfully sloped for optimal drainage. The 4,200 sq. ft., 4-bed/ 4-bath home was meticulously designed for comfort, efficiency, and to maximize the stunning views. Hidden features include a 16.26 KW solar array, gas boiler radiant floor heating for both the home and workshop, a Washlet toilet, upstairs and downstairs laundry, a discreet butler’s pantry, and sleek translucent glass railings inside and out. The completely private pool and BBQ area features a stamped concrete patio, an outdoor shower, green space, and a rough-in for a custom outdoor kitchen built to your specifications. This home boasts four incredible balconies, including a roof deck, hot tub deck, BBQ deck, and the main kitchen deck—each providing breathtaking views. The detached 70’x44’ shop is built for versatility, with 40% featuring heated concrete flooring, ideal for vehicle lifts and toys, while the remaining 60% is designed for farm equipment storage and worker facilities, including a washroom. A covered area on the side of the shop provides a designated space for staff, complete with two natural gas BBQ areas. (Duplicate listing MLS 10335928 Farm) (id:62288)
Royal LePage Locations West





