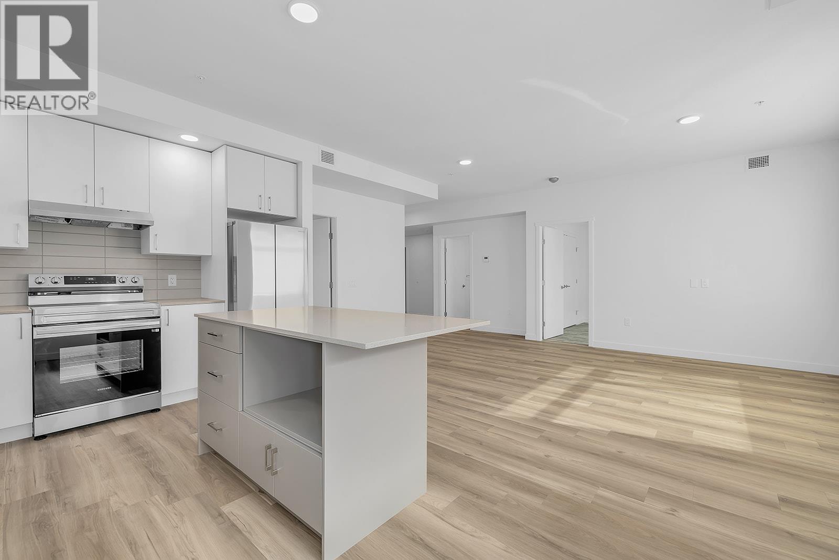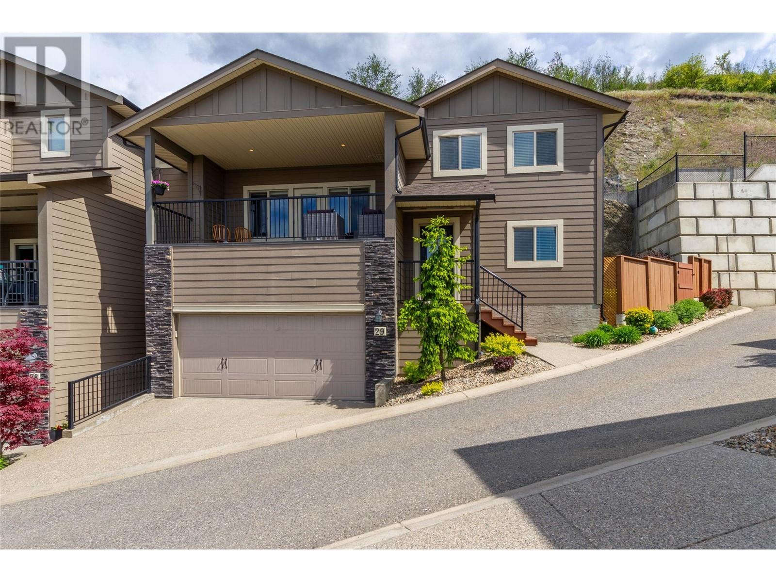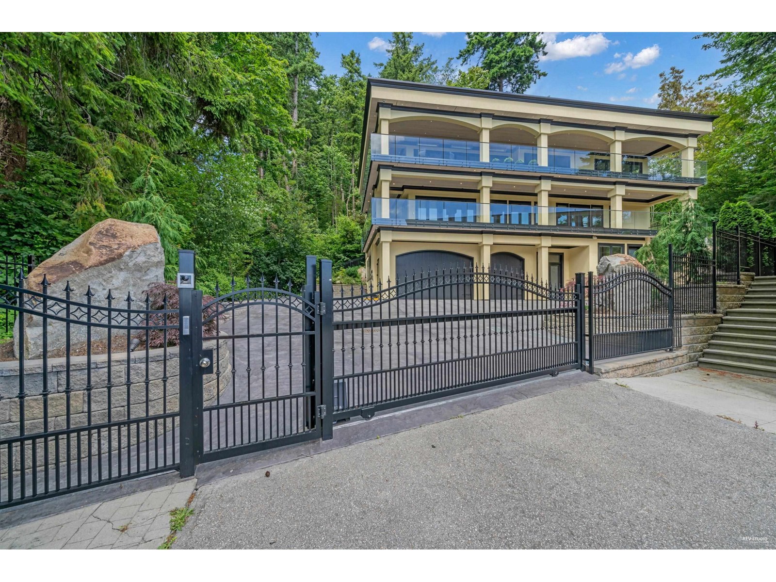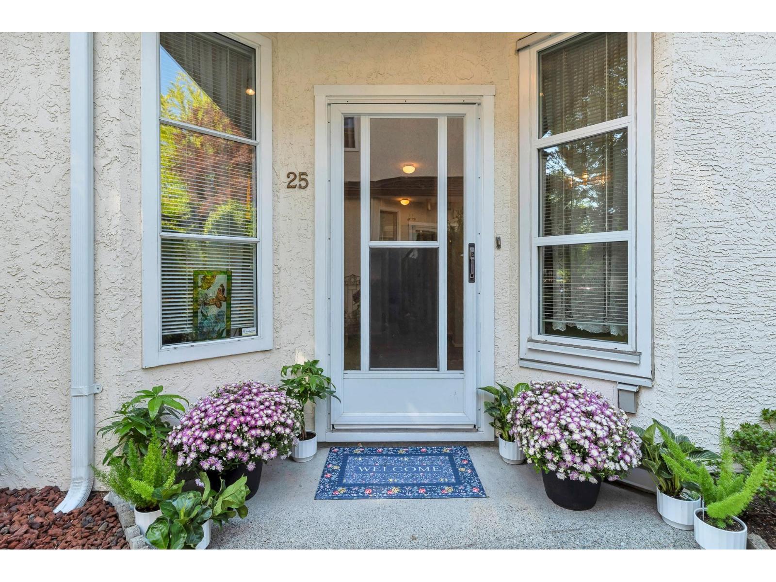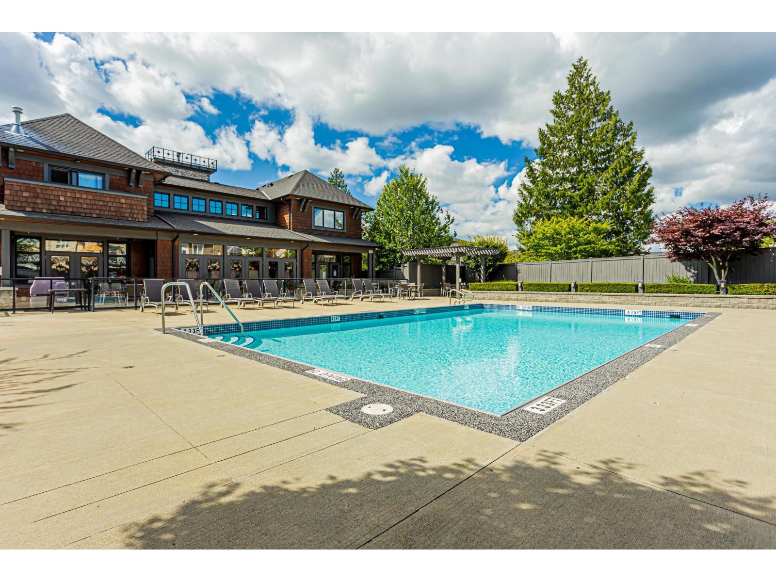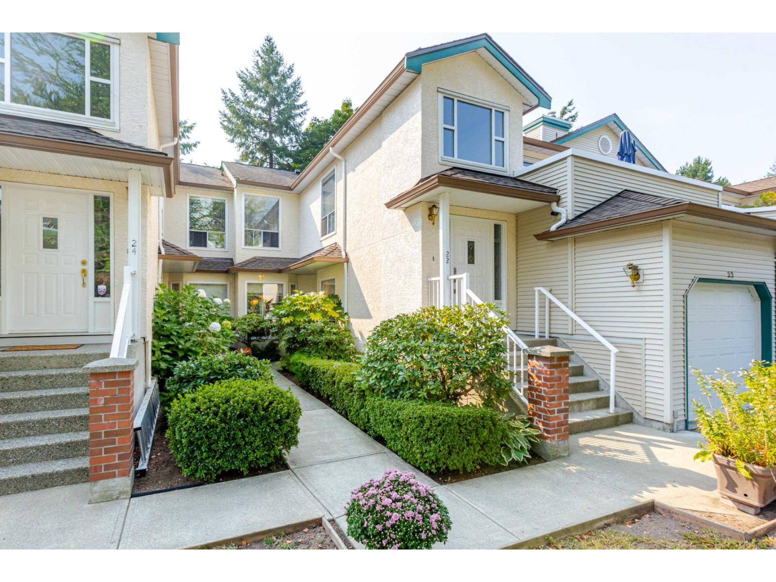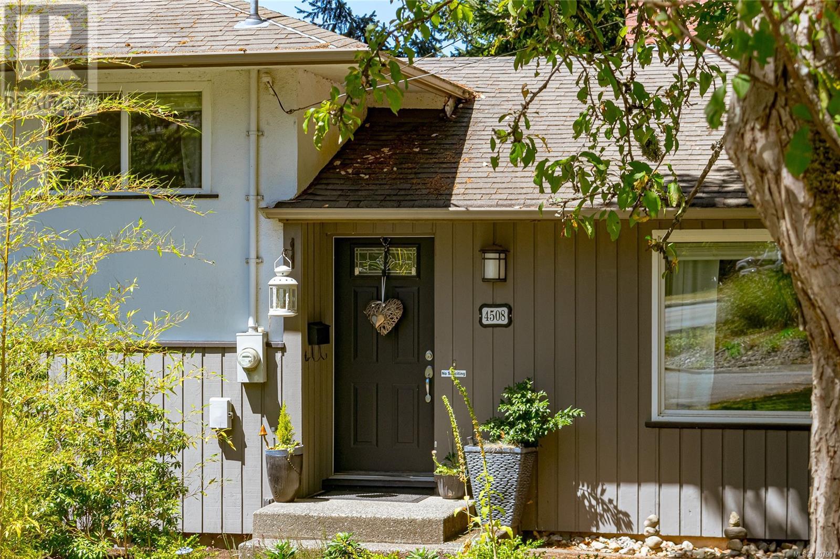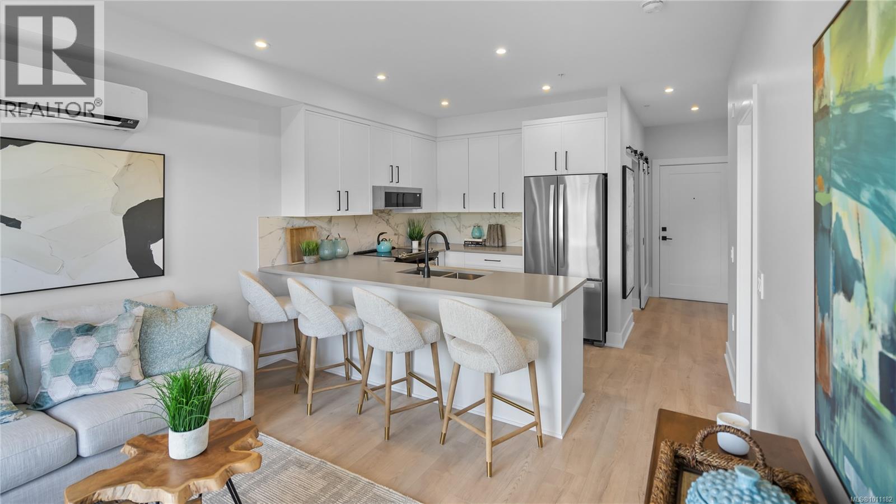1455 Flora Place
Port Coquitlam, British Columbia
Cul-de-Sac! 10239 square ft huge Lot! View to the West. Great family area. Bright, open floor plan. The warm solarium perfect for enjoying your morning coffee overlooking the huge rear beautiful garden! The chef's open concept dream kitchen on the main floor with three bedrms, the oversized master with additional California closet area. Downstairs has a nice size recroom, sound proofing in the ceiling/walls, Potential unit with the 4th bedroom. Big double garage, workshop, storage area. Upgraded with newer roof, furnace, Dishwasher, window and laminated hardwood flooring. Asking is $153,500 lower than City´s assessment $1,651,500 1st Open House on September 13 Sat 2-4pm (id:62288)
Regent Park Fairchild Realty Inc.
1057 Frost Road Unit# 318
Kelowna, British Columbia
**Ascent-Exclusive 2.99% MORTGAGE RATE Incentive On Now** (conditions apply). Ascent - Brand New Condos in Kelowna's Upper Mission. Discover Kelowna's best-selling, best-value condos where size matters, and you get more of it. #318 is a Contemporary and Stylish Merlot plan, and features an open floorplan, quartz countertops and stainless steel appliances. 2 Bedrooms are located on opposite sides of the living area, providing excellent privacy. The foyer is spacious with a nook suitable for a desk. Enjoy the outdoors with a nice-sized balcony off the living room, and 1 underground parking space. Size Matters and Ascent offers more. This 2-bedroom condo is approx 1,010 sqft. Plus, living at Alpha at Ascent means access to the Ascent Community Building, featuring a gym, games area, kitchen, patio, and more. Located in Upper Mission, you’re just steps from Mission Village at The Ponds where you'll enjoy Save On Foods, Shopper's Drug Mart, a Starbucks and various other services and businesses. Built by Highstreet, this Carbon-Free Home is eligible for PTT-exemption*, and comes with double warranty. *Eligible for Property Transfer Tax Exemption* (save up to approx. $9,398 on this home). *Plus new gov’t GST Rebate for first time home buyers (save up to approx. $28,495 on this home)* (*conditions apply). Photos are of a similar home; some features may vary. Join Us For The New Home Buyer Event on Oct. 1 at 6pm. Presentation Centre & Showhome Open This Week Sat & Sun 12-3pm. (id:62288)
RE/MAX Kelowna
5982 243 Street
Langley, British Columbia
Luxury living in Langley's sought-after Strawberry Hills! This bright, private 6,026 sq.ft. 4 BED/6BATH custom home sits on a private 1-acre estate designed for seamless indoor/outdoor living. Elegant wainscoting, detailed millwork, and timeless traditional styling create a warm, sophisticated feel. The main-floor primary bedroom offers a spa-like ensuite and walk-in closet, while a beautiful guest suite is ideal for extended family. The backyard is an entertainer's dream with a covered outdoor kitchen, cabana with bathroom & gym, pool, and hot tub - your own resort at home. A detached workshop/garage with loft and a fantastic custom-built greenhouse add versatility for hobbies and lifestyle. A rare combination of craftsmanship, comfort, and outdoor living in an irreplaceable setting. (id:62288)
Royal LePage Little Oak Realty
1040 Mt.revelstoke Place Unit# 29
Vernon, British Columbia
Quick possession available! This beautifully maintained 1,400 sq ft end-unit townhome in the desirable Hawks Landing community is a great opportunity for first-time home buyers or investors. Offering 3 bedrooms, 2 bathrooms, and stunning panoramic valley views, this home is designed for low-maintenance living with the benefit of extra privacy and outdoor space. The main floor features an open-concept layout with a gas fireplace, large windows, and access to a spacious view deck. The kitchen includes white shaker cabinetry, stainless steel appliances, pantry, and breakfast bar. The upper level is dedicated to the primary bedroom retreat, complete with walk-in closet and 4-piece ensuite. On the entry level are two additional bedrooms, a full bathroom, and a storage closet; one bedroom with direct access to a private side patio, ideal for guests or a home office. Additional features include a double garage with extra-high ceilings, solid 6” poured concrete party walls, high-efficiency furnace, central air conditioning, and central vacuum system. Conveniently located close to trails, beaches, Okanagan College, amenities, and recreation, this home delivers comfort, functionality, and the best of the Okanagan lifestyle with minimal upkeep. (id:62288)
Royal LePage Downtown Realty
994 Landeen Pl
Saanich, British Columbia
Tucked away on a quiet cul-de-sac in one of Victoria’s most coveted neighbourhoods, this beautifully maintained property offers space, privacy, and an unbeatable location. This much loved 3 bedroom and 2 bathroom home was architecturally designed and offers custom quality finishings. Step into an inviting layout with a spacious living and dining area. Large windows and sliding doors provide warm natural light throughout. Cozy propane fireplace in living room. Quality updates were done a few years ago. Beautiful wood floors, custom maple cabinetry, quartz countertops. Newer roof. New hot water tank. Heat pump recently installed offering heating & cooling for all year comfort. Electrical upgraded to 200 amp. This home has been meticulously maintained and is move in ready! The Outdoor space was well designed with 3 patios to enjoy. Perfect for morning coffees, summer BBQs, or just soaking in the calm. A tranquil retreat with mature trees and lush landscaping. Irrigation system for easy care. This property is truly a Hidden Gem! It offers both tranquility and convenience! Whether you're taking a stroll through nearby green spaces or heading downtown, everything you need is just moments away. Close to UVIC, VGH, shopping, walking trails, transit and great schools. It’s the kind of neighbourhood you will fall in love with instantly! Don't miss your chance to call 994 Landeen Place home (id:62288)
Royal LePage Coast Capital - Westshore
16319 78a Avenue
Surrey, British Columbia
Welcome to Hazelwood Grove, a spacious two-storey home nestled on a large corner lot in Fleetwood's most desirable neighbourhood. This energy-efficient home boasts an air exchange system & radiant heating. The well maintained property features a floor plan with three generously sized bedrooms upstairs, plus a bedroom on the main level. Enjoy the convenience of an oversized double garage, a newer roof and gutters, a private fully fenced backyard with a newer deck -perfect for entertaining. The home has been recently updated with laminate flooring, s/s appl., updated toilets, sinks, light fixtures, newer W/D. Located just minutes from top-rated schools, transit, golf courses, and recreational amenities, this home also offers stunning views of Northview Golf Course. A must-see! (id:62288)
Srs Panorama Realty
1349 Anderson Street
White Rock, British Columbia
Must sell! Unobstructed panoramic ocean view. Pristine 5,734 sf executive home by renowned Ronco Construction on a S-facing 9,350 sf lot with 132.4' frontage, surrounded by mature trees and trail to Centennial Park. Main floor features open living/dining, Thermador gourmet kitchen, office/4th ensuite bdrm, and 1,080 sf wrap-around covered balcony plus 200+ sf private patio with built-in trellis-perfect for entertaining. Lower floor offers 4 spacious ensuite bdrms and 978 sf covered balcony. Luxurious primary ensuite with soaker tub, crystal chandelier, steam shower, marble finishes. Basement includes home theatre, 2-bdrm legal suite, wine cellar, and 5-car garage. 10' ceilings, Viessmann radiant heating, HRV, flood-warning system, elevator, cedar soffits, man-made stream, electric gate. (id:62288)
RE/MAX Westcoast
25 10038 150 Street
Surrey, British Columbia
Dreaming of a Spacious, level-entry townhome with NO stairs, in a Beautiful gated complex, surrounded by Nature? Be amazed with the Spacious Open layout. 2 Bed/2 Bath home, ENORMOUS Master Suite with Walk-in Closet & Ensuite. Big Formal Dining Room, Entertainment-sized Living Room, Great Kitchen & Nook area, & Large Laundry room. Enjoy a coffee on the patio overlooking the pond with flowing fountain. Close to Guilford, RecCentre, Library, TNT, Drs, banks and easy highway access. Ph for a private viewing. Open House Friday Sept 5th 5-7 PM Sat. Sat Sept 6th 2-4PM (id:62288)
RE/MAX 2000 Realty
41 10415 Delsom Crescent
Delta, British Columbia
Welcome home to EQUINOX in Delta. This three storey 4 Bed 2.5 Bath townhouse features 1306 sqft living space with 9 ft High Ceiling. Fully functional kitchen equipped with granite countertop, stainless steel appliances and huge island. One garage parking plus an outdoor parking stall. Large patio and private yard. 12000 sq ft Amenities as Sunstone Club, including outdoor pool, hottub, gym, basketball court, party lounge, movie room, and guest suites. Nearby schools: K-7Gray Elementary 8-12Sands Secondary Walking distance to Sunstone park, 10 min drive to Strawberry Hill commercial area. Choices of Restaurants and Shoppings. (id:62288)
Sincere Real Estate Services
1057 Frost Road Unit# 412
Kelowna, British Columbia
**Ascent-Exclusive 2.99% MORTGAGE RATE Incentive On Now** (conditions apply). **BRAND NEW, MOVE-IN-READY** We love 2’s… 2-Beds, 2-Baths and 2 Parking Spaces in this top floor condo! Size Matters and at Ascent in Kelowna's Upper Mission, you get more. This 2-Bedroom Syrah condo offers approx 980 sqft of indoor living space. Plus, unbeatable value and contemporary style. With 9ft ceilings, large windows, and an open floorplan, the space feels bright and open. The primary bedroom includes a walk-in closet and ensuite while the second bedroom has ensuite access to the second bathroom. The oversized laundry room is equipped with energy-efficient appliances and extra storage. Plus, this home includes two parking spaces! Ascent residents enjoy the Ascent Community Building with a gym, games area, kitchen, and patio. Located in Upper Mission, just steps from Mission Village at The Ponds, with nearby trails, wineries, and beaches. This Carbon-Free Home also offers double warranty, is built to the highest BC Energy Step Code standards, has built-in leak detection, and is PTT exempt. *Eligible for Property Transfer Tax Exemption* (save up to approx. $9,198 on this home). *Plus new gov’t GST Rebate for first time home buyers (save up to approx. $27,995 on this home)* (*conditions apply). Photos are of a similar home; some features may vary. Join Us For The New Home Buyer Event on Oct. 1 at 6pm. Presentation Centre & Showhome Open This Week Sat & Sun 12-3pm at 105-1111 Frost Rd. (id:62288)
RE/MAX Kelowna
170 7938 209 Street
Langley, British Columbia
Welcome to Polygon's sought after Red Maple Park 2 LARGE bedrooms, 2 bath t/h with a tandem garage and parking for 3. PRIME LOCATION across from the pool, hot tub and the clubhouse. Step inside to find 9' ceilings on the main creating an open and airy atmosphere and freshly+professionally painted throughout. The large ensuite bathroom features a double vanity and roomy shower. Cozy up by the fireplace and open living concept main floor. Families/couples will love the resort-style living inc. outdoor pool, hot tub, fitness studio, ball hockey arena, 2 guest suites + huge playground. An easy 1/2 block walk to Bullpit Elementary through the adjoining development. Steps to all the shopping and dining Willoughby Town Centre offers and less than 5 minutes to HWY1 OPEN HOUSE SAT SEPT 13TH 12-2 (id:62288)
Royal LePage - Wolstencroft
1057 Frost Road Unit# 312
Kelowna, British Columbia
**Ascent-Exclusive 2.99% MORTGAGE RATE Incentive On Now** (conditions apply). **BRAND NEW, MOVE-IN-READY** We love 2’s… 2-Beds, 2-Baths and 2 Parking Spaces in this brand new condo! Size Matters and at Ascent in Kelowna's Upper Mission, you get more. This 2-Bedroom Syrah condo offers approx 980 sqft of indoor living space. Plus, unbeatable value and contemporary style. With 9ft ceilings, large windows, and an open floorplan, the space feels bright and open. The primary bedroom includes a walk-in closet and ensuite while the second bedroom has ensuite access to the second bathroom. The oversized laundry room is equipped with energy-efficient appliances and extra storage. Plus, this home includes two parking spaces! Ascent residents enjoy the Ascent Community Building with a gym, games area, kitchen, and patio. Located in Upper Mission, just steps from Mission Village at The Ponds, with nearby trails, wineries, and beaches. This Carbon-Free Home also offers double warranty, is built to the highest BC Energy Step Code standards, has built-in leak detection, and is PTT exempt. *Eligible for Property Transfer Tax Exemption* (save up to approx. $8,598 on this home). *Plus new gov’t GST Rebate for first time home buyers (save up to approx. $26,495 on this home)* (*conditions apply). Photos are of a similar home; some features may vary. Join Us For The New Home Buyer Event on Oct. 1 at 6pm. Presentation Centre & Showhome Open This Week Sat & Sun 12-3pm at 105-1111 Frost Rd. (id:62288)
RE/MAX Kelowna
6076 172 Street
Surrey, British Columbia
Welcome to this stunning custom-built home in one of Surrey's top neighbourhoods! Conveniently located near schools, transit, and all essentials, this home offers the perfect mix of luxury and practicality. Inside, you'll find a bright, open layout with high-quality finishes throughout. The modern kitchen features top-of-the-line appliances and a sleek design, making it perfect for daily living and entertaining. The spacious bedrooms are thoughtfully designed for comfort, and the home includes mortgage helper, adding incredible value. With premium craftsmanship, radiant floor heating, and elegant touches, this home is built to impress. For added peace of mind, it comes with a 2-5-10 warranty. (id:62288)
Century 21 Coastal Realty Ltd.
Saba Realty Ltd.
1057 Frost Road Unit# 310
Kelowna, British Columbia
**Ascent-Exclusive 2.99% MORTGAGE RATE Incentive On Now** (conditions apply). **BRAND NEW, MOVE-IN-READY** We love 2’s… 2-Beds, 2-Baths and 2 Parking Spaces in this brand new condo! Size Matters and at Ascent in Kelowna's Upper Mission, you get more. This 2-Bedroom Syrah condo offers approx 980 sqft of indoor living space. Plus, unbeatable value and contemporary style. With 9ft ceilings, large windows, and an open floorplan, the space feels bright and open. The primary bedroom includes a walk-in closet and ensuite while the second bedroom has ensuite access to the second bathroom. The oversized laundry room is equipped with energy-efficient appliances and extra storage. Plus, this home includes two parking spaces! Ascent residents enjoy a Community Centre with a gym, games area, kitchen, and patio. Located in Upper Mission, just steps from Mission Village at The Ponds, with nearby trails, wineries, and beaches. This Carbon-Free Home also offers double warranty, is built to the highest BC Energy Step Code standards, has built-in leak detection, and is PTT exempt. *Eligible for Property Transfer Tax Exemption* (save up to approx. $5,798 on this home). *Plus new gov’t GST Rebate for first time home buyers (save up to approx. $19,495 on this home)* (*conditions apply). Photos are of a similar home; some features may vary. Join Us For The New Home Buyer Event on Oct. 1 at 6pm. Presentation Centre & Showhome Open This Week Sat & Sun 12-3pm at 105-1111 Frost Rd. (id:62288)
RE/MAX Kelowna
940 Glenwood Avenue Unit# 308
Kelowna, British Columbia
Welcome to your dream home in the heart of Kelowna South at Shaughnessy Green! This beautiful, centrally located 2-bedroom, 2-bathroom condo offers a spacious and inviting layout, perfect for families, professionals, or anyone seeking vibrant city living. Both generously sized bedrooms feature walk-in closets, providing ample storage for all your needs. Enjoy the convenience of in-suite laundry and the peace of mind that comes with one secured underground parking stall. Furniture is available (Not including TV)! Shaughnessy Green welcomes residents of all ages with no age restrictions and allows pets (with restrictions), so your furry friends can feel right at home. Want to socialize? The complex also has a clubhouse which includes a workout room, pool table, and BBQ area! Steps away from top-rated schools, lush parks, the hospital, and fantastic shopping, this prime location ensures everything you need is within reach. Don’t miss your chance to own a slice of Kelowna’s finest—schedule a viewing today and fall in love with Shaughnessy Green! (id:62288)
Coldwell Banker Horizon Realty
21 10038 150 Street
Surrey, British Columbia
LOCATION! LOCATION! LOCATION! WELCOME TO MAYFIELD GREEN!!! RARELY available, quiet, peaceful and captivating place to live and enjoy life. A VERY high demand, well maintained complex. Some recent upgrades including a new dishwasher. Walking distance to Guildford Mall, library, rec centre, theatres, doctors clinics, banks & TNT. Bus stop across the street. Easy access to Hwy #1. OPEN HOUSE Sept 5th Fri 5-7PM /Sat & Sun Sept 6th & 7th 2-4PM (id:62288)
RE/MAX 2000 Realty
1075 Sunset Drive Unit# 1902
Kelowna, British Columbia
Discover this freshly painted, and ready to move in condo in one of Kelowna's most coveted developments – Waterscapes Skye Tower. This 2-bedroom and den condo has not only been freshly painted, but comes with new carpets in both bedrooms and some updated light fixtures. The living areas had also been previously updated with engineered flooring. This condo offers breathtaking views of the lake and Knox Mountain. The kitchen boasts granite countertops and tiled flooring and seamlessly flows into the open living and dining area with the engineered hardwood flooring, leading to one of the more expansive decks in any condo. The Primary bedroom, features a walk-in shower, soaker tub, and marble counters with double sinks. There is also the convenience of a spacious walk-in closet. The second bedroom is strategically positioned on the opposite side of the condo, ensuring enhanced privacy. The den serves as an ideal space for a home office or versatile use. Waterscapes elevates your lifestyle with a large host of amenities, including a fully equipped fitness centre, swimming pool, two inviting hot tubs, a BBQ area, and an amenities room complete with TVs, pool tables, and a kitchen. Suites are also available for rent, catering to visiting guests. Walking distance to downtown, the beach, restaurants, shopping, the casino, theatre and arena. You will love the Waterscapes lifestyle. (id:62288)
Realty One Real Estate Ltd
Royal LePage Kelowna
1057 Frost Road Unit# 410
Kelowna, British Columbia
**Ascent-Exclusive 2.99% MORTGAGE RATE Incentive On Now** (conditions apply). **BRAND NEW, MOVE-IN-READY** We love 2’s… 2-Beds, 2-Baths in this top floor condo! Size Matters and at Ascent in Kelowna's Upper Mission, you get more. This 2-Bedroom Syrah condo offers approx 980 sqft of indoor living space. Plus, unbeatable value and contemporary style. With 9ft ceilings, large windows, and an open floorplan, the space feels bright and open. The primary bedroom includes a walk-in closet and ensuite while the second bedroom has ensuite access to the second bathroom. The oversized laundry room is equipped with energy-efficient appliances and extra storage. Plus, this home includes one underground parking space! Ascent residents enjoy the Ascent Community Building with a gym, games area, kitchen, and patio. Located in Upper Mission, just steps from Mission Village at The Ponds, with nearby trails, wineries, and beaches. This Carbon-Free Home also offers double warranty, is built to the highest BC Energy Step Code standards, has built-in leak detection, and is PTT exempt. *Eligible for Property Transfer Tax Exemption* (save up to approx. $9,198 on this home). *Plus new gov’t GST Rebate for first time home buyers (save up to approx. $27,995 on this home)* (*conditions apply). Photos are of a similar home; some features may vary. Join Us For The New Home Buyer Event on Oct. 1 at 6pm. Presentation Centre & Showhome Open This Week Sat & Sun 12-3pm at 105-1111 Frost Rd. (id:62288)
RE/MAX Kelowna
47180 Sylvan Drive, Promontory
Chilliwack, British Columbia
Forest behind, and views over the city from the front. 4 bedroom, 4 bathroom home, with no neighbours beside or behind. Breathtaking views from huge windows that line the front of the house. Patio deck on the front, taking advantage of the views, and patio deck on the back, for complete privacy. Last new home being built, so no more construction noise. Wide, open floor plan, with designer features, 6 appliances, and all landscaping complete. Nothing to do, but move in. * PREC - Personal Real Estate Corporation (id:62288)
Century 21 Creekside Realty (Luckakuck)
950 Tulip Ave
Saanich, British Columbia
OPEN HOUSE SAT 11-1 - Your chance to live in desirable WEST SAANICH! Thoughtfully designed and move-in ready, this spacious 5-bed, 4-bath home offers luxury and function, including a newly added 1-bed suite with private entrance and laundry, ideal as a mortgage helper or for extended family. Inside, enjoy high-end finishings like Fisher & Paykel appliances, custom cabinetry, stunning waterfall island, gas fireplace, durable metal roof, and energy-efficient heat pump. The versatile layout suits growing families or work-from-home needs. Outside, two oversized decks with views that span the Panama Flats as well as a large yard, perfect for kids and pets. Gardeners will love the sun exposure, and hobbyists will appreciate the ample storage and garage space. Located on a quiet, family-friendly street near top-rated schools, trails, and everyday amenities with easy access to Westshore, Royal Oak, and downtown. A rare opportunity to own a quality home in a sought-after neighbourhood! (id:62288)
Newport Realty Ltd.
4508 Duart Rd
Saanich, British Columbia
NEW PRICE! Embrace coastal living and smart investing in this beautifully updated Gordon Head home on a rare 13,019 sq.ft. corner lot next to Mount Douglas Park. The main level offers 3 bedrooms, a modern kitchen, bright living and dining spaces, hardwood floors, and a family room opening onto a private, fenced backyard with mature trees and partial ocean views — perfect for relaxing or entertaining. The lower level features a versatile 4th bedroom/studio with its own bath, laundry, and separate entry, ideal for extended family, student rental, or easy suite conversion with kitchenette potential. Updated 200-amp service, ample storage in 5’ crawl space, and an exterior shed add convenience. A premier location near beaches, trails, transit, top schools, and recreation, plus future redevelopment potential make this a rare opportunity to live, play, and invest in one of Victoria’s most desirable neighborhoods. (id:62288)
Exp Realty
508 1371 Goldstream Ave
Langford, British Columbia
Hummingbird plan - Preferable orientation has this home set perfectly to enjoy the peaceful park setting and water and nature views from your living room, kitchen and deck. This popular floor plan is 2 beds and 2 baths and ready for immediate possession. Enjoy new construction with air conditioning, one (EV ready) parking space, and the convenience of a storage locker on your floor. Poised on the shores of Langford Lake, all homes at Trailside at the Lake come equipped with all the amenities for modern living. Bright and airy, including large windows to showcase the views, 9 ft ceilings, laminate flooring, spacious kitchens with quartz counters and a Whirlpool appliance package, window blinds and screens. Building amenities include cardio space, weight room, yoga space, lounge, & home office space. Just steps to the Ed Nixon trail and Langford Lake for outdoor adventures. You can also enjoy a short walk to YMCA, Eagle Ridge and City Center activity complex, as well as many amenities. (id:62288)
Royal LePage Coast Capital - Westshore
615 Harbinger Ave
Victoria, British Columbia
Located on a quiet street in one of Victoria’s premier neighbourhoods near Cook Street Village, this immaculate home is move-in ready. A legal duplex with an added two-bedroom suite below, the flexible layout suits a variety of family dynamics or investors. Thoroughly upgraded for modern convenience, the home retains the grace and craftsmanship of the early 20th century: detailed trimwork with dentil moulding, a tiled fireplace, stained glass windows, and restored soild wood pocket doors. Imagine relaxing on the sunny, west-facing front porch swing as neighbours pass by, or hosting summer BBQs in the beautifully landscaped and fenced 7,400 sq ft lot. The main floor offers newer flooring throughout, a modern kitchen with quartz and granite counters, and an upgraded bathroom with pedestal tub, rain shower, and heated floors. The upper suite is filled with natural light and ideal for a couple or executive single. Walk or bike to the ocean, Beacon Hill Park, Cook Street Village, or Fairfield Plaza. Listed by: Victoria Character Homes/Sotheby's International (id:62288)
Sotheby's International Realty Canada
502 1371 Goldstream Ave
Langford, British Columbia
Ask about our $10,000 promotional credit incentive. The Wren plan - Enjoy the peaceful park setting and water and nature outlooks from your living room and deck in this spacious 2 bed and 2 bath End Unit home. Ready for immediate possession, enjoy new construction with air conditioning, one (EV ready) parking space, and the convenience of a storage locker on your floor. Poised on the shores of Langford Lake, all homes at Trailside at the Lake come equipped with all the amenities for modern living. Bright and airy, including large windows to showcase the views, 9 ft ceilings, laminate flooring, spacious kitchens with quartz counters and a Whirlpool appliance package, window blinds and screens. Building amenities include cardio space, weight room, yoga space, lounge, & work from home office space. Just steps to the Ed Nixon trail and Langford Lake for outdoor adventures. You can also enjoy a short walk to YMCA, Eagle Ridge and City Center activity complex, as well as many amenities. (id:62288)
Royal LePage Coast Capital - Westshore


