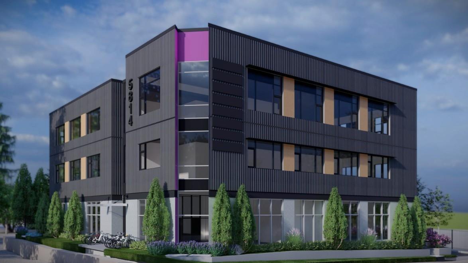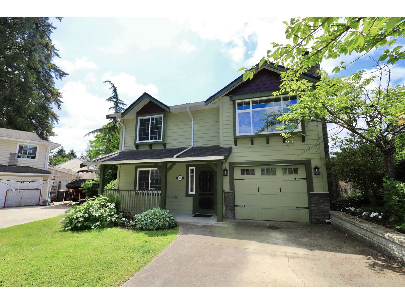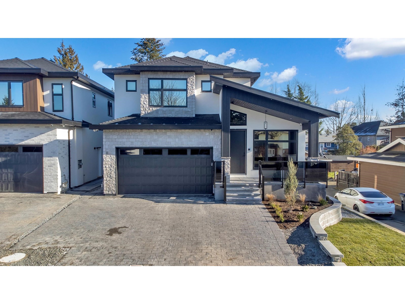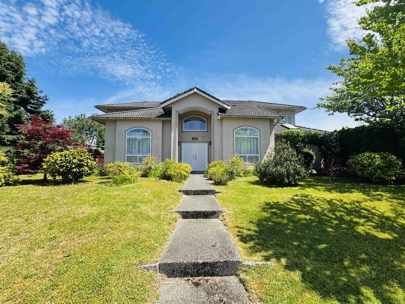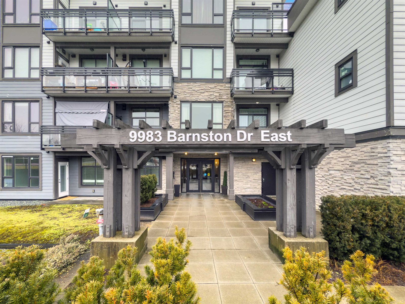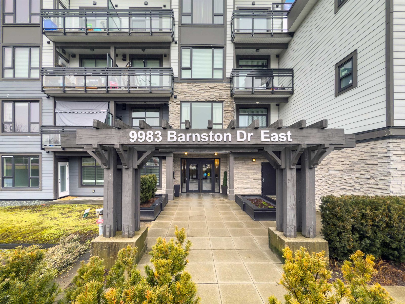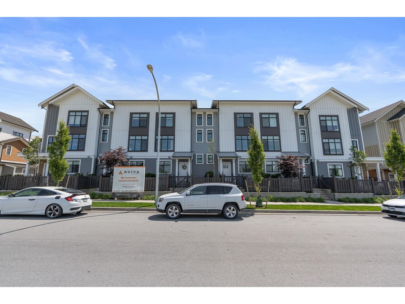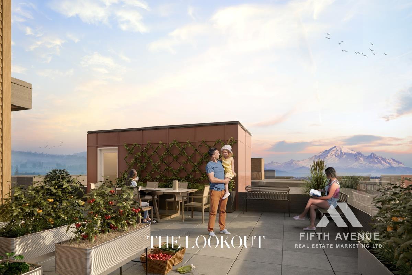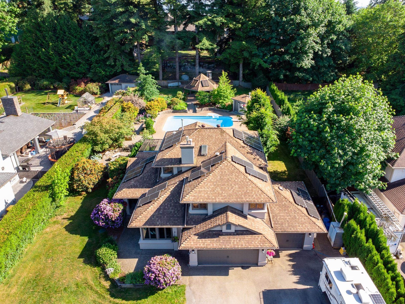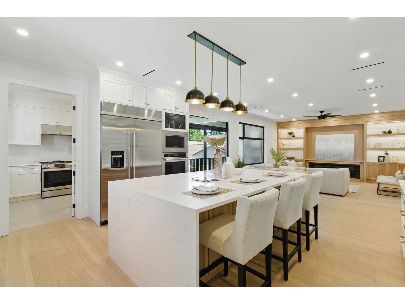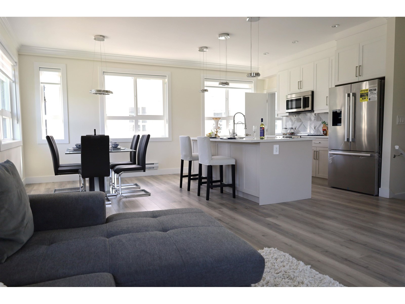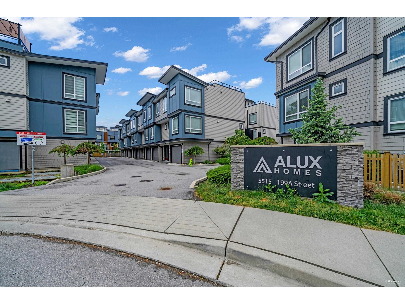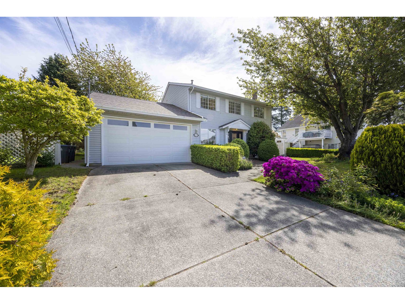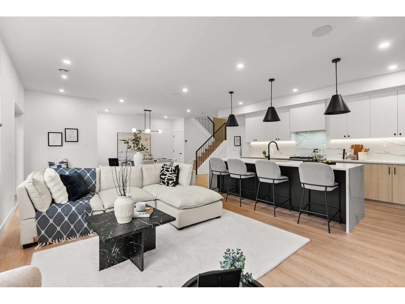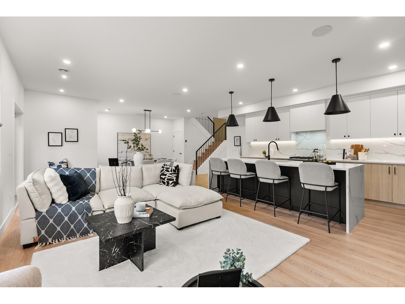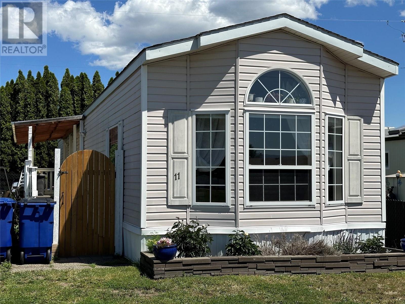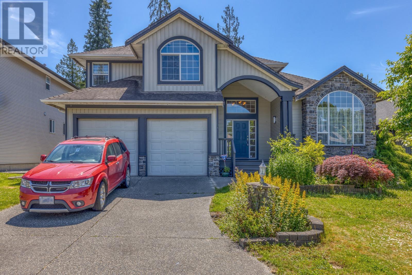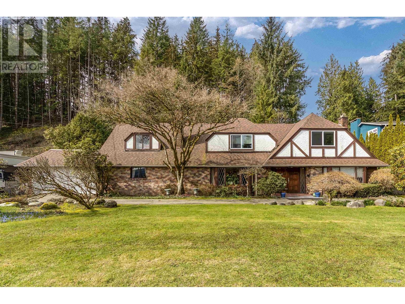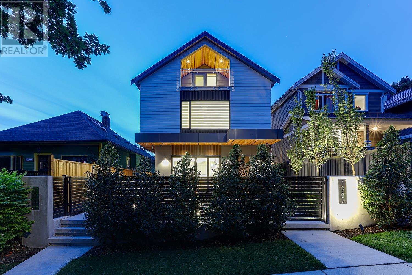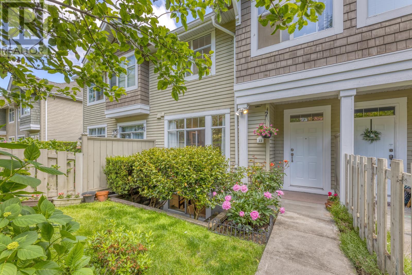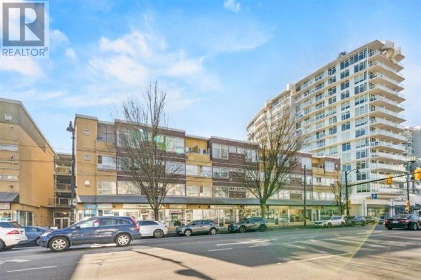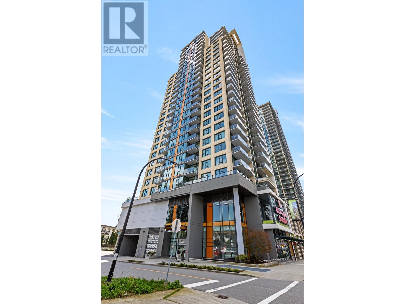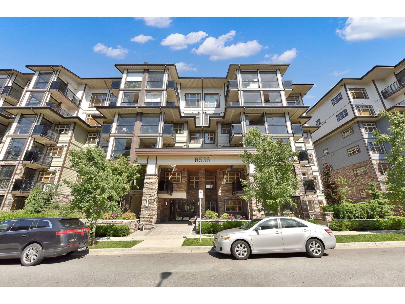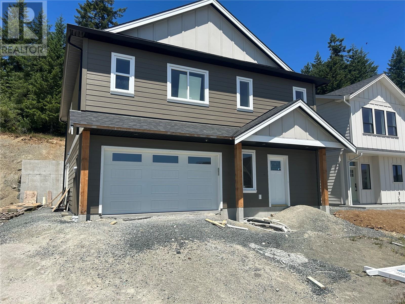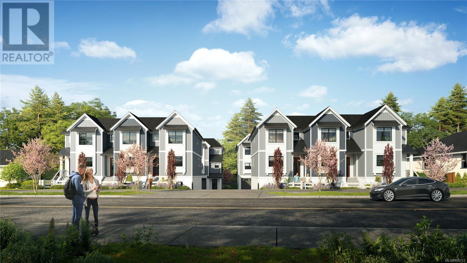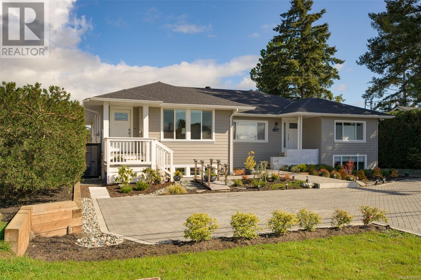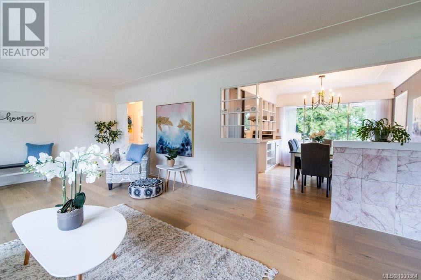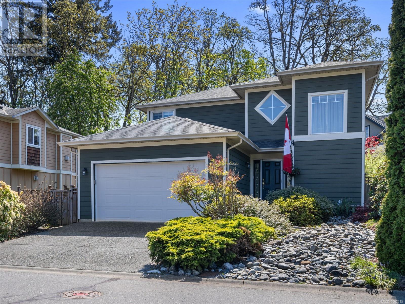437 Duke Court
Kelowna, British Columbia
Lower Mission Pearl! Proud to present this great classic family home, located at the end of Knowles Rd, just steps from the lake. Situated on a large corner lot in a desirable quiet cul-de-sac. This Tudor style property has it all, spacious open concept living, a pool sized backyard and a location that can’t be beat! Vaulted ceilings with skylights and a floorplan that flows with ease. The liv room areas have hardwood flooring and are divided by a gorgeous double sided f/p that give the rooms a cozy yet open separation. The home offers a separate dining room (or could be 5th bedroom), as well as an office, laundry room, powder room and a bright oversized mudroom with entrance to the side of the house. The spacious kitchen offers stainless steel appliances, granite island with barstool seating, and a walk-in pantry. French doors to a beautiful cobblestone patio, perfect for entertaining along with the fully fenced backyard and ample green space ~ lots of privacy! The grand staircase leads you up to the huge primary bedroom, with 4-piece ensuite & walk in closet, plus 3 additional spacious & bright bedrooms and bathroom. New furnace and A/C 2021, new gutters with leaf guards 2022, new attic insulation 2024. Double garage plus RV/boat parking. It’s all about location... and it doesn’t get much better than this one in the Lower Mission! A short walk to Sarsons Beach, coffee shops and stores. Plus, you’re in one of Kelowna’s highest rated school catchments. (id:62288)
Royal LePage Kelowna
5814 192 Street
Surrey, British Columbia
Upside potential on this high exposure, 17,703 sf corner parcel amid industrial properties. Active rezoning application in for CD, a 24,090 sf, 3 storey building with u/g parking. Listing Agent has the Rezoning Application, Appraisal Report, Environmental Report, Geotechnical Report, Civil Engineering Drawings, Architectural Drawings, Arborist Report, Landscape Drawings, Transport Study on file. There's a good chance that City will approve 3rd reading on July 14th, followed by issuance of DP. (id:62288)
Exp Realty Of Canada
2177 Summergate Blvd
Sidney, British Columbia
Discover easy living in this beautifully updated 2 bed, 2 bath home in the welcoming 55+ community of Summergate Village. Ideal for retirees or those seeking comfort and convenience, this one level home is well maintained and features a new roof, an updated main bath, and an easy care yard. The second bedroom opens through patio sliders to a covered deck—perfect for guests, hobbies, or a sunny home office. Large windows and an open layout create a bright, cheerful space, while the “cabin” style charm adds warmth and character. The spacious primary bedroom includes an ensuite for added privacy. Enjoy the natural surroundings with walking trails and wildlife nearby, plus the benefits of a vibrant community with shared amenities and social opportunities while enjoying your indoor pool, hot tub, rec room, workshop & library. 1 dog or 1 cat allowed, no size/weight rest'n. A perfect blend of independence, tranquility, & connection awaits! Immediate possession possible. (id:62288)
Sutton Group West Coast Realty
9556 214a Street
Langley, British Columbia
Tucked away on a quiet street in desirable WALNUT GROVE, this comfortable family home has so much to offer! Gardeners will love the sunny backyard with greenhouse & shed, backing onto Langley Lane Greenway. There have been many updates over the years including windows and composite siding, a Penfolds 50 year roof in 2012, new furnace and A/C in 2017 and lots more! Main floor boasts hardwood floor throughout, a bright white kitchen with tile floor. Downstairs could easily be converted to an in-law suite! Great location close to parks, school, shopping, recreation and Fort Langley! Don't miss this one! Open House Sunday 3-5pm June 29 (id:62288)
Royal LePage - Brookside Realty
6076 172 Street
Surrey, British Columbia
Welcome to this stunning custom-built home in one of Surrey's top neighbourhoods! Conveniently located near schools, transit, and all essentials, this home offers the perfect mix of luxury and practicality. Inside, you'll find a bright, open layout with high-quality finishes throughout. The modern kitchen features top-of-the-line appliances and a sleek design, making it perfect for daily living and entertaining. The spacious bedrooms are thoughtfully designed for comfort, and the home includes mortgage helper, adding incredible value. With premium craftsmanship, radiant floor heating, and elegant touches, this home is built to impress. For added peace of mind, it comes with a 2-5-10 warranty. (id:62288)
Century 21 Coastal Realty Ltd.
Saba Realty Ltd.
10970 155 Street
Surrey, British Columbia
Fabulous,bright & spacious 5 bed/4bath semi-custom home w/excellent exposure on three sides to maximize natural sunlight, located in the highly sought-after tranquility of Fraser Heights.Beside the bright foyer,a warm,cozy & high-ceiling living room with a gas fireplace.The bright & central island kitchen includes a second Spice Kitchen & large convenient eating area. 1 bed & full bath on the main, 4 well sized bedrooms up,the spacious master bedroom w/large en-suite bathroom & ample walk-in closet.Tree line fenced backyard provides you with an enchanting sense of privacy and serenity.Double garage & driveway offer extra parking.Conveniently located minutes away from HWY 1 & close to all level schools, public transit, shops & restaurants, Fraser Heights Rec, etc. OH Sun Jun 29@ 3:30-5pm. (id:62288)
Nu Stream Realty Inc.
208 9983 E Barnston Drive
Surrey, British Columbia
NEVER LIVED IN - FEELS BRAND NEW! Welcome to this stunning 2 bed, 2 bath ground-floor condo in the heart of Fraser Heights! Built in 2018, this home offers a private entrance-skip the lobby and enjoy the convenience of direct access. With high ceilings, expansive windows, and a spacious open-concept layout. The modern kitchen boasts white cabinetry, natural quartz countertops, a marble-inspired backsplash, and premium Whirlpool stainless steel appliances. Step outside to your beautiful patio and take in the breathtaking West Coast Mountain views. Located in a highly sought-after neighborhood with top-rated schools, parks, and amenities, plus easy access to Guildford Town Centre, Langley and Vancouver. Convenient new #338 bus route nearby. Open house Sun, June 29th, 2 pm - 5 pm. (id:62288)
Exp Realty Of Canada
8 3266 147 Street
Surrey, British Columbia
#1 RANKED SCHOOL IN SURREY! Welcome to this bright and stylish 3 bed 3 bath CORNER unit offering 1350 sqft of living space. The kitchen is a chef's dream, with quartz countertops, stainless steel appliances, and a gas range, while the expansive living and dining areas come with an electric fireplace and access to a balcony with natural gas BBQ hookups. Upstairs has a spacious primary bedroom with a 3-piece ensuite, two more bedrooms and another full bath. There is an option to add a 4th bed downstairs. Private backyard and a community playground-great for families. Garage fits 2 cars + extra room for storage. Ample visitor/street parking. Quick access to highways/transit. Minutes from shopping, schools, dining, recreation, trails & Crescent Beach! This is an ideal place to call home! (id:62288)
Exp Realty Of Canada
514 9983 E Barnston Drive
Surrey, British Columbia
NEVER LIVED IN - LIKE NEW! Welcome to this stunning 2 bed, 2 bath PENTHOUSE CONDO in the highly sought-after Fraser Heights! Boasting almost 1100 sqft of pristine living space, this north-facing unit offers breathtaking mountain views and an abundance of natural light through its high ceilings. The kitchen is designed with natural quartz countertops, a marble-inspired backsplash and Whirlpool stainless steel appliances. Nestled in a lush environment, the modern, spacious interiors perfectly complement the West Coast-style exterior. Quick access to Highways 1,15 and 17 and 10 minutes to Guildford Mall This home has 2 parking spots, 2 storage lockers and access to a party/amenity room. Ample visitor parking. Book your showing today! Open house Sun, June 29th, 2 pm - 5 pm. (id:62288)
Exp Realty Of Canada
214 9983 E Barnston Drive
Surrey, British Columbia
NEVER LIVED IN - FEELS BRAND NEW! Welcome to this stunning 2 bed, 1 bath CORNER unit in the heart of Fraser Heights! Built in 2018, this ground level home offers a private entrance-skip the lobby and enjoy the convenience of direct access. With high ceilings, expansive windows, and a spacious open-concept layout. The modern kitchen boasts white cabinetry, natural quartz countertops, a marble-inspired backsplash, and premium Whirlpool stainless steel appliances. Step outside to your beautiful patio and take in the breathtaking West Coast Mountain views. Located in a highly sought-after neighborhood with top-rated schools, parks, and amenities, plus easy access to Guildford Town Centre, Langley and Vancouver. Convenient new #338 bus route nearby. Open house Sun, June 29th, 2-5pm (id:62288)
Exp Realty Of Canada
4 20164 81a Avenue
Langley, British Columbia
Location, Location, Location. Only 1 yr old 3 bed + den / 3 bath Townhome Aviva in Willoughby Heights. This perfect 1,627 sq. ft. spacious open-concept main floor with 9' ceilings, laminate floors, fantastic green view and a large balcony. The gourmet kitchen features S/S appliances, quartz countertops, and ample storage. Upstairs, the primary bedroom boasts a massive walk-in closet and ensuite, while two additional bedrooms are generous size as well. A lower-level flex space is perfect for an office, exercise or guest room. A/C & Forced Air Heating. Double Garage. Located minutes from top-rated schools, Willoughby Town Centre, parks, and transit, this home offers the perfect blend of style, comfort, and convenience. OH 29th Sun 3-5pm (id:62288)
Evergreen West Realty
32155 Clinton Avenue
Abbotsford, British Columbia
OPEN HOUSE SUN, JUNE 29 FROM 3- 5 PM. Immaculate Home! Backs on to a Park! Super Clean! This home features 5 beds/4 baths & nice backyard for entertainment. Main floor features huge & bright living room, dining, sunken family room w/cozy FP, spacious kitchen w/granite counter tops/Ss appliances & tons of storage, nook, office, laundry, full bath & welcoming foyer. Top floor has 3 beds/2 baths w/an ensuite in master & walk in closet in 2 bdrms. Basement has living room, 2 beds/1 bath w/ separate entrance & crawl space for storage. Other features- Air Conditioning, Custom kitchen cabinets w/ Wolf gas range, (Hidden) Sub Zero Fridge, (Hidden) Asko Dishwasher, Dual sink in main bath, big covered deck off family room, covered BBQ area & private fenced yard backing onto Park. Close to amenities. (id:62288)
Sutton Group-West Coast Realty (Abbotsford)
B301 5360 204th Street
Langley, British Columbia
Welcome to Jethro Condos in Downtown Langley - Condos that Cash Flow! Live steps from Portage Park and the future Langley SkyTrain in a vibrant neighbourhood filled with cafés, bakeries, boutiques, and scenic trails. Jethro offers sleek interiors, open layouts, and curated amenities including a fitness studio, lounge, home office hub, and landscaped courtyard with playground. More than a home - it's a lifestyle rooted in nature, creativity, and urban energy. Visit our show home at The Whitetail Homes Condo Store: 20360 Logan Ave #10, Langley, BC V4A 0P5. Open Daily (except Friday) from 12pm to 4pm. (id:62288)
Royal LePage Elite West
B309 5360 204th Street
Langley, British Columbia
Welcome to Jethro Condos in Downtown Langley - Condos that Cash Flow! Live steps from Portage Park and the future Langley SkyTrain in a vibrant neighbourhood filled with cafés, bakeries, boutiques, and scenic trails. Jethro offers sleek interiors, open layouts, and curated amenities including a fitness studio, lounge, home office hub, and landscaped courtyard with playground. More than a home - it's a lifestyle rooted in nature, creativity, and urban energy. Visit our show home at The Whitetail Homes Condo Store: 20360 Logan Ave #10, Langley, BC V4A 0P5. Open Daily (except Friday) from 12pm to 4pm. (id:62288)
Royal LePage Elite West
306 30424 Cardinal Avenue
Abbotsford, British Columbia
Location + price + value! This studio home has been designed for efficiency and comfort, featuring 9' ceilings, durable vinyl plank flooring, and sleek roller shades. The modern kitchen offers quartz countertops, two-tone cabinetry, and stainless steel appliances, including a gas range. The spa-inspired bathroom includes a frameless glass shower and contemporary finishes. Steps from Highstreet Shopping Centre, Hwy 1, and Abbotsford Airport. Enjoy top-tier amenities like a gym, rooftop terrace, and play area. (id:62288)
Fifth Avenue Real Estate Marketing Ltd.
8531 Bannister Drive
Mission, British Columbia
Welcome to your stunning, state-of-the-art mansion! an extraordinary masterpiece where luxury meets innovation. With over $850,000 in meticulous renovations, no detail was overlooked & no expense spared. The chef's gourmet kitchen showcases a $25,000 Bertazzoni range, custom cabinetry & premium finishes throughout. Step into south-facing backyard, a true entertainer's dream featuring a sparkling pool, motorized hot tub, gazebo, BBQ terrace, firepit & expansive lounge areas, all set against over $100,000 in professionally designed landscaping. Addt'l highlights include gas fireplaces, heat pump with A/C, a 10kW solar roof system, whole-home water filtration, powered skylights, epoxy-coated heated garage with storage shed. This is refined living at its finest. Your forever sanctuary awaits! (id:62288)
Royal LePage Elite West
11 5378 198 Street
Langley, British Columbia
Blending urban convenience and a sense of community, Marilyn on the Park is Sync Properties' newest townhome development within the exciting transformation of Langley City's reimagined Nicomekl neighbourhood. Set against the backdrop of Brydon Park, Marilyn is a boutique collection of 43 contemporary three and four-bedroom townhomes thoughtfully designed with young families in mind. MOVE IN READY UNITS AVAILABLE! (id:62288)
Prima Marketing
7 5378 198 Street
Langley, British Columbia
Blending urban convenience and a sense of community, Marilyn on the Park is Sync Properties' newest townhome development within the exciting transformation of Langley City's reimagined Nicomekl neighbourhood. Set against the backdrop of Brydon Park, Marilyn is a boutique collection of 43 contemporary three and four-bedroom townhomes thoughtfully designed with young families in mind. MOVE IN READY! OPEN DAILY 12-5PM CLOSED THURS. AND FRI. (id:62288)
Prima Marketing
6082 172 Street
Surrey, British Columbia
Presenting a stunning new 5,301 sqft. home nestled on a 6,671 sqft. lot in the mature, sought-after neighbourhood of Cloverdale! This luxurious property is a flawless fusion of heritage charm and modern elegance, featuring 9 bedrooms and 9 bathrooms. Beautifully landscaped with radiant floor heating, 18-ft ceilings, top-quality finishes, premium lighting + plumbing, this home is designed for comfort and style. The expansive top floor contains a primary bedroom suite, along with three additional bedrooms, each with its own ensuite and walk-in closets. The basement contains a theatre room + wet bar and a 2-bedroom legal suite. A perfect blend of functionality and sophistication, this home has everything you need for luxurious living in Cloverdale! (id:62288)
Saba Realty Ltd.
Century 21 Coastal Realty Ltd.
108 5330 198 Street
Langley, British Columbia
Blending urban convenience and a sense of community, Marilyn on the Park is Sync Properties' newest townhome development within the exciting transformation of Langley City's reimagined Nicomekl neighbourhood. Set against the backdrop of Brydon Park, Marilyn is a boutique collection of 43 contemporary three and four-bedroom townhomes thoughtfully designed with young families in mind. MOVE IN READY! OPEN DAILY 12-5PM CLOSED THURS. AND FRI. (id:62288)
Prima Marketing
110 5330 198 Street
Langley, British Columbia
Blending urban convenience and a sense of community, Marilyn on the Park is Sync Properties' newest townhome development within the exciting transformation of Langley City's reimagined Nicomekl neighbourhood. Set against the backdrop of Brydon Park, Marilyn is a boutique collection of 43 contemporary three and four-bedroom townhomes thoughtfully designed with young families in mind. OPEN DAILY 12-5PM CLOSED THURS. AND FRI. (id:62288)
Prima Marketing
27 8181 135a Street
Surrey, British Columbia
Welcome to Crest Lane Townhomes! This stunning 4-bedroom, 4-bathroom townhome offers the perfect combination of space and convenience! Located in the heart of Surrey, you're just a 10-minute bus ride to the King George SkyTrain-ideal for commuters. Central City Shopping Centre is nearby, offering groceries, fashion, tech, and a variety of incredible cultural restaurants.With modern finishes, ample space, and a prime location, this home is perfect for families or investors. Don't miss your chance to own in this sought-after community-schedule a viewing today! (id:62288)
Homelife Benchmark Titus Realty
27 5515 199a Street
Langley, British Columbia
Welcome to Alux Homes in the heart of Langley! This rare 3-bedroom, 4-bathroom corner unit boasts one of the largest floorplans in the complex - over 1800 sqft across three spacious levels. The bright and open layout features a gourmet kitchen with modern cabinetry, quartz countertop, and stainless steel appliances. The ground floor includes a bonus powder room and a spacious flex area, which is ideal as a home office or gym, potential for the 4th bedroom. Enjoy the best of indoor & outdoor living with your private rooftop patio and ground-level garden perfect for entertaining, BBQ, gardening, or letting kids and pets play safely. A must-see for families seeking space, flexibility, and exceptional outdoor living! (id:62288)
Pacific Evergreen Realty Ltd.
1032 164 Street
Surrey, British Columbia
Welcome to the highly desirable neighborhood of McNally Creek. Great fully renovated home with 5 bedrooms, 3 bathrooms, and with a separate spacious living and family room, with large windows that allow plenty of natural light, with a private beautiful fenced backyard. Prime location, short distance to the beach, transit, school, shopping center, and the US Border. Don't missing this comfortable affordable home. No presentation of offers until on May 13 2025 at 5:00pm. (id:62288)
Nu Stream Realty Inc.
72 16358 90 Avenue
Surrey, British Columbia
5 bed + flex END townhouse (C3 Plan) with all of the bells and whistles of a detached home! Fenced yard, dbl garage, low strata fees. Onyx & Ivory: Set in a prestigious neighbourhood, surrounded by greenery. High-end finishes incl: European appliances, gas stove, large island w/ waterfall, quartz counters/backsplash, LED pot lights, designer light fixtures & e-poxy in garage. Bed + bath in bsmt. Flex on main flr. Open kitchen/living/dining & powder room + balcony on 2nd level. Upstairs you have 4 beds, 2 baths, incl a stunning ensuite w/ duel sinks, walk-in-closet + side-by-side laundry. Wide-plank oak laminate throughout, forced air heating, hot water on demand + central A/C & millwork incl. Est. Completion is early 2026. Photos are of A2 plan. SHOW HOME OPEN DAILY 12-5PM (except Fridays). PHASE 2 NOW SELLING! (id:62288)
Oakwyn Realty Ltd.
66 16358 90 Avenue
Surrey, British Columbia
3 bed + flex END townhouse (D1 Plan) with all of the bells and whistles of a detached home! Fenced yard, dbl garage, low strata fees. Onyx & Ivory: Set in a prestigious neighbourhood, surrounded by greenery. High-end finishes incl: European appliances, gas stove, large island w/ waterfall, quartz counters/backsplash, LED pot lights, designer light fixtures & e-poxy in garage. 3 levels. Flex on main flr. Open kitchen/living/dining & powder room + balcony on 2nd level. Upstairs you have 3 beds, 2 baths, incl a stunning ensuite w/ duel sinks, walk-in-closet + side-by-side laundry. Wide-plank oak laminate throughout, forced air heating, hot water on demand + central A/C & millwork incl. Est. Completion is early 2026. Show Home in photos is different than this floorplan. Photos are of A2 plan. SHOW HOME OPEN DAILY 12-5PM (except Fridays). Pets & rentals allowed. PHASE 2 NOW SELLING! (id:62288)
Oakwyn Realty Ltd.
609 7936 206 Street
Langley, British Columbia
Brand new large, 1 bedroom home at Hive 2, South facing, built by award winner Apcon Group. Located in Willoughby Town Centre with restaurants, shopping and across the street from the indoor Tennis Centre and Elementary school. Shared amenities with fitness center, party room, co-working space and outdoor BBQ area. Inspired living space built with high quality materials and modern design touches. Wide plank flooring throughout and tile in bathroom. Contemporary roller blinds filter natural light. Full size front stacking in-suite laundry, functional kitchen with full size stainless steel fridge, gas range and dishwasher. Beautiful bathroom with stylish hardware and undermount sink. Full 2/5/10 year new home warranty. One parking and one storage locker included. (id:62288)
Fifth Avenue Real Estate Marketing Ltd.
503 7936 206 Street
Langley, British Columbia
Brand new large, 1 bed + flex home at Hive 2, North/East facing, view of the courtyard, built by award winner Apcon Group. Located in Willoughby Town Centre with restaurants, shopping and across the street from the indoor Tennis Centre and school. Shared amenities with fitness center, party room, co-working space and outdoor BBQ area. Inspired living space built with high quality materials and modern design touches. Wide plank flooring in the living room, kitchen & den. Contemporary roller blinds filter natural light. Full size front stacking in-suite laundry, functional kitchen with full size stainless steel fridge, gas range and dishwasher. Beautiful bathroom with stylish hardware and undermount sink. Full 2/5/10 year new home warranty. One parking and one storage locker included. (id:62288)
Fifth Avenue Real Estate Marketing Ltd.
307 7936 206 Street
Langley, British Columbia
Brand new large, 1 bed+ den home at Hive 2, South facing, built by award winner Apcon Group. Located in Willoughby Town Centre with restaurants, shopping and across the street from the indoor Tennis Centre and elementary school. Shared amenities with fitness center, party room, co-working space and outdoor BBQ area. Inspired living space built with high quality materials and modern design touches. Wide plank flooring in main living area and den, contemporary roller blinds filter natural light. Full size front stacking in-suite laundry, functional kitchen with full size stainless steel fridge, gas range and dishwasher. Beautiful bathroom with stylish hardware and undermount sink. Full 2/5/10 year new home warranty. One parking and one storage locker included. (id:62288)
Fifth Avenue Real Estate Marketing Ltd.
123 7936 206 Street
Langley, British Columbia
Brand new large, 1 bed+ Den home at Hive 2, South-Bast facing, built by award winner Apcon Group. Located in Willoughby Town Centre with restaurants, shopping and across the street from the indoor Tennis Centre and Blementary school. Shared amenities with fitneaa center, party room, co-working space and outdoor BBQ area. Inspired living space built with high quality materials and modern design touches. Wide plank flooring throughout and tile in bathroom. Contemporary roller blinds filter natural light. Full size front stacking in-suite laundry, functional kitchen with full size stainless steel fridge, gas range snd dishwasher. Beautiful bathroom with stylish hardware and undermount sink. Full 2/5/10 year new home warranty. One parking and one storage locker included. (id:62288)
Fifth Avenue Real Estate Marketing Ltd.
2035 Boucherie Road Unit# 11
West Kelowna, British Columbia
Discover an exceptional opportunity in Paradise Mobile Home Park, one of the area's most sought-after waterfront communities. This well-designed 2-bedroom home boasts a spacious layout and large pad, in a prime location along the shorefront of Okanagan Lake, JUST STEPS FROM THE PARK’S PRIVATE BEACH and directly across from a beautifully manicured green space. The community offers easy access to wineries, hiking trails, shops, restaurants, schools, public transit, and golf courses, making it an ideal choice for a relaxed lifestyle.Enjoy a welcoming neighbourhood. A brand-new John Wood 50 USG electric hot water tank ($1,766 value) recently added. Pet-friendly (restrictions apply – up to 2 indoor cats). Financing is available exclusively through Peace Hill Trust, with a recommended credit score of approximately 730 for park approval. The monthly pad rent of $725 includes water, sewer, and garbage services. Don’t miss your chance to live in this fantastic waterfront community—schedule a viewing today! (id:62288)
RE/MAX Kelowna
4576 Timberline Crescent Unit# 38
Fernie, British Columbia
Polar Peak Lodges, a private development of 40 homes, is uniquely located at the center of Fernie Alpine Resort and a four-minute walk to the Elk Chair. Polar Peak Lodges 38 has three floors of expansive living space, with large windows that flood the sunshine in and frame the surrounding forest and mountain backdrop. This new home features an inviting open concept main floor living space, with a large living room, dining room and a living room balcony for evening sun and with incredible views of ski runs and trails at Fernie Alpine Resort. The fully equipped luxury kitchen has Thermador Professional Series appliances, ample storage and a side pantry, quartz counter tops and a separate beverage center with fridge. The basement is a large expanse, with space for a huge TV, basement walk-out, a 4th bedroom or office space, two-piece laundry appliances, gear storage and a 3-piece bathroom with tile floors. Upstairs, an expansive master suite, with vaulted ceilings and Juliet balcony, a large walk-in closet, and a master ensuite bathroom with European wall toilets, heated Duravit toilet seat, stand-alone soaker tub and Italian tiles in showers and on the floors, installed with the Schluter waterproofing system. Heated bathroom in lower level. Two good-sized bedrooms, a three-piece bathroom and closet on the third floor. Installed air conditioning and heat pump for thermal comfort. Attached one car garage that is EV charger ready. A perfect full-time residence or seasonal home. (id:62288)
RE/MAX Elk Valley Realty
4576 Timberline Crescent Unit# 39
Fernie, British Columbia
Polar Peak Lodges, a private development of 40 homes, is uniquely located at the center of Fernie Alpine Resort and a four-minute walk to the Elk Chair. Polar Peak Lodges 39 has three floors of expansive living space, with large windows that flood the sunshine in and frame the surrounding forest and mountain backdrop. This new home features an inviting open concept main floor living space, with a large living room, dining room and a living room balcony for evening sun and with incredible views of ski runs and trails at Fernie Alpine Resort. The fully equipped luxury kitchen has Thermador Professional Series appliances, ample storage and a side pantry, quartz counter tops and a separate beverage center with fridge. The basement is a large expanse, with space for a huge TV, basement walk-out, a 4th bedroom or office space, two-piece laundry appliances, gear storage and a 3-piece bathroom with tile floors. Upstairs, an expansive master suite, with vaulted ceilings and Juliet balcony, a large walk-in closet, and a master ensuite bathroom with European wall toilets, heated Duravit toilet seat, stand-alone soaker tub and Italian tiles in showers and on the floors, installed with the Schluter waterproofing system. Heated bathroom in lower level. Two good-sized bedrooms, a three-piece bathroom and closet on the third floor. Installed air conditioning and heat pump for thermal comfort. Attached one car garage that is EV charger ready. A perfect full-time residence or seasonal home. (id:62288)
RE/MAX Elk Valley Realty
22734 Holyrood Avenue
Maple Ridge, British Columbia
Sought-after Greystone neighbourhood! Stunning home on a 1/4-acre cul-de-sac lot backing onto a lush greenbelt. This spacious two-storey with basement offers 4 bedrooms up, including an expansive primary suite with a large walk-in closet, 3-sided fireplace, soaker tub, and shower. The main floor boasts a massive kitchen with generous eating area, vaulted living room, formal dining room, welcome foyer, large great room, and a private den. Step out onto the deck to enjoy a serene, park-like backyard with greenbelt privacy and southern views. Bright, full daylight basement includes a 2-bedroom and den suite with separate entrance and in-suite laundry. (id:62288)
Magsen Realty Inc.
Vanhaus Gruppe Realty Inc.
163 Stevens Drive
West Vancouver, British Columbia
Exceptional opportunity in the prestigious British Properties. Rarely available, perfectly flat and rectangular 111x206 FT (22,866 SQFT) lot with no backfill or slope work required. Backing onto Capilano Golf & Country Club, this private half-acre estate features a charming Tudor-style residence with nearly 3,500 SQFT of living space, a grand U-shaped driveway, heated pool, Jacuzzi, and separate-entry for potential loft-style suite. With a new roof (2022), this property offers incredible potential for a high-end renovation or future build in one of West Vancouver´s most sought-after enclaves. (id:62288)
Royal Pacific Realty (Kingsway) Ltd.
1331 Cotton Drive
Vancouver, British Columbia
MODERN ELEGANCE-Side/side ½ duplex w/3 bdrms/3 baths built w/Passive-Grade construction. Foyer w/custom millwork & powder rm at entry flows to chef´s kitchen w/8´ island feat. sliding Taj Mahal stone top that converts to 8 person dining table w/Bocci chandelier & luxury appliances. Lvng rm w/euro tilt/slide doors opens to deck w/mtn & city view. Sunny, private patio wrapped in natural cedar beauty. 2 spacious bdrms up w/vaulted 12´ ceiling, skylight, custom millwork, blackout blinds & oak h/w flr. Spa bathroom w/rain shower. Large bdrm on lwr lvl w/ensuite bthrm/tub. Mudrm leads to heated, attached garage w/epoxy floor-rm for wrkshp/addt'l storage. Radiant in-floor heating, A/C, HRV System w/heat pump. Premium constr w/triple-pane euro/tilt & slide wndws, Hardie Artisan exterior, cedar soffits & detailing, 16" passive grade walls. Irrigated garden. Lanefab Design/Build. 2-5-10 Warranty. No strata fee. No GST. Dream location 10 min to dntwn, close to Skytrain, transit/bike route, cafes, rstrnts. (id:62288)
Oakwyn Realty Ltd.
1943 E 6th Avenue
Vancouver, British Columbia
Stunning new smart contemporary 1/2 duplex in Grandview Woodland area. The main floor features an open concept floor plan with a large kitchen with Fisher Paykal appliances, gas range, quartz counter tops, spacious living and dining room perfect for entertaining your family and friends. This house serves with 3 bedrooms along with ensuite bathrooms and a walk out balcony. Other features include built in vacuum, Control 4 automation, central air conditioning, HRV, radiant floor heating, security system, motorized blinds on the main floor & accordion-style glass doors open seamlessly to a front patio oasis, complete with a built-in fire pit-perfect for indoor-outdoor living and year-round entertaining! Close to commercial drive, downtown, schools and parks. This is a must see house! (id:62288)
Team 3000 Realty Ltd.
22 5240 Oakmount Crescent
Burnaby, British Columbia
Welcome to this beautifully renovated 1840 sf home situated in the sought-after Oaklands neighbourhood. This 4B3B townhouse quietly positioned with a serene view of the complex garden. Enjoy an abundance of natural light throughout the open-concept main floor, where the elegant living and dining areas flow seamlessly into tastefully updated kitchen, eating area and a cozy family room with mountain view. Upstairs, the serene primary suite features a walk-in closet and a spa-inspired ensuite, while two additional bedrooms and a full bathroom. The lower level boasts a versatile bedroom with a powder room. Recent updates incl. fresh paint throughout, durable laminate flooring, and newer kitchen and bathrooms. (id:62288)
Magsen Realty Inc.
423 2238 Kingsway
Vancouver, British Columbia
Welcome to The King´s Courtyard, a centrally located gem in Vancouver. This bright and well-maintained 802 square ft condo offers 2 bedrooms and 2 full bathrooms with a practical, open-concept layout. Step outside to your private patio-ideal for relaxing or entertaining. Just steps from T&T Supermarket, popular restaurants, the Nanaimo SkyTrain Station, and local parks, this home provides quick access to Downtown Vancouver and is within the catchment of Gladstone Secondary. Perfect for first-time buyers or small families looking for a move-in-ready home with excellent walkability. Includes one secured parking stall and one storage locker. 24-hour notice required for all showings. Showings limited to one Realtor and two clients. Additional photo link available upon request. Thank you, Luke. (id:62288)
RE/MAX Lifestyles Realty
2303 7303 Noble Lane
Burnaby, British Columbia
Luxury living in this spacious 1 bedroom home with high end finishes & unobstructed panoramic city/mountain views. Gourmet kitchen features quartz countertops, 5-burner gas cooktop & integrated appliances. Elegant 4-piece bathroom with porcelain tile & quartz accents. Other features include 9' ceilings, air conditioning, wide plank laminate flooring & in-suite laundry. Floor to ceiling windows leading to your large Northwest covered balcony, perfect for enjoying the views. Located with excellent transit connections to Edmonds, Metrotown & New Westminster SkyTrain stations, you're also near shops, restaurants & parks. 1 parking & 1 storage locker. Enjoy fantastic amenities including a basketball court, gym & concierge service. Experience exceptional design & convenience at Kings Crossing 3. (id:62288)
RE/MAX All Points Realty
111 8538 203a Street
Langley, British Columbia
CORNER GROUND FLOOR UNIT WITH SOLARIUM in Willoughby Heights- RARE GEM, WILL BE SOLD SOON! Experience modern living in this exceptional 2-BED, 2-BATH home featuring a versatile FLEX/ DEN space-ideal for a home office. Not only this, it comes with 2 PARKING, EV Charger, Storage Locker, AC, Gym, Playground, Waterpark and Amenities Room!! A well-kept open-concept layout house boasting 9' ceilings, a gourmet kitchen with stainless steel appliances, a natural gas cooktop, and quartz countertops. Enjoy quick access to Highway 1 for effortless commuting, and explore nearby amenities including Willoughby Town Centre, parks, and top-rated schools. Don't miss this opportunity to own a piece of one of Langley's most sought-after neighborhoods. Call for more info. (id:62288)
Royal LePage Global Force Realty
2576 Nickson Way
Sooke, British Columbia
Open Sat July 5th 2-4 pm, Ready end July this Brand new home 5 bedrooms, 3 bathrooms home on Nickson Way with a 2 bedrooms legal ground level 2 bed suite, bring mom and dad, they will love the kitchen , Currently under construction in a new area of homes that are selling for around $1.1 million to $1.4 million on the Victoria Side of Sooke in Sun River Subdivision. Get in early and maybe pick some colors! Backyard backs onto an acreage, ready by Summer 2025. Listed at $1.1 mill plus GST. Be 3-4 houses to see at open house, some with legal suites, 1 and 2 bed, and 1 rancher with walkout basement. (id:62288)
Maxxam Realty Ltd.
2274 Evelyn Lane
Sooke, British Columbia
This thoughtfully designed 4 bed + den home located in the sought-after community of Woodland Creek offers exceptional value. Built by award-winning SC Smith Building Co.& featuring inspired interiors by Nygaard Design, this home seamlessly blends timeless architecture with modern finishes. Step inside to discover an inviting, bright kitchen with soft-close cabinetry, quartz countertops, a spacious pantry, & premium SS appliances – perfect for both everyday living and entertaining. The living room, with its contemporary linear fireplace, flows effortlessly into the dining area, creating a warm, open atmosphere. Throughout the home, modern lighting & high-end finishes enhance the space, while thoughtful touches like heated tile floors & energy-efficient ductless heat pump ensure comfort year-round. Set on a quiet, no-through road, offering easy access to the nearby Park, as well as elementary & middle schools. Enjoy the convenience of being close to all the amenities Sooke has to offer. HUGE SAVINGS on Property Transfer Tax for Canadians purchasing their primary residence! (id:62288)
RE/MAX Camosun
Unit 1 3907 Cedar Hill Rd
Saanich, British Columbia
OPEN HOUSE Sun 2-4pm. MOVE IN SUMMER 2025! Discover the epitome of modern elegance with Seba Construction’s latest creation – Twelve Cedars. This exquisite collection finds its home in the thriving heart of Saanich’s Cedar Hill community. Each townhome is a masterpiece of contemporary design, artfully infused with classic elements, creating a living space that is both timelessly stylish and comfortably homey. Nestled in the scenic Cedar Hill region, Twelve Cedars emerges as a premier townhome development, perfectly blending suburban peace with the perks of urban life. Ideal for home buyers seeking new townhomes in Saanich BC and Victoria BC, this community offers a unique balance where the calmness of nature meets the convenience of modern amenities. Surrounded by parks and elite golf courses, Twelve Cedars isn’t just a residence—it’s an invitation to a lifestyle replete with comfort and luxury. Experience the best in contemporary living with our spacious, elegant townhomes. SHOWINGS BY APPOINTMENT ONLY (id:62288)
Exp Realty
Unit 11 3907 Cedar Hill Rd
Saanich, British Columbia
OPEN HOUSE Sun 2-4pm. MOVE IN SUMMER 2025! Discover the epitome of modern elegance with Seba Construction’s latest creation – Twelve Cedars. This exquisite collection finds its home in the thriving heart of Saanich’s Cedar Hill community. Each townhome is a masterpiece of contemporary design, artfully infused with classic elements, creating a living space that is both timelessly stylish and comfortably homey. Nestled in the scenic Cedar Hill region, Twelve Cedars emerges as a premier townhome development, perfectly blending suburban peace with the perks of urban life. Ideal for home buyers seeking new townhomes in Saanich BC and Victoria BC, this community offers a unique balance where the calmness of nature meets the convenience of modern amenities. Surrounded by parks and elite golf courses, Twelve Cedars isn’t just a residence—it’s an invitation to a lifestyle replete with comfort and luxury. Experience the best in contemporary living with our spacious, elegant townhomes. SHOWINGS BY APPOINTMENT ONLY (id:62288)
Exp Realty
812 Mann Ave
Saanich, British Columbia
Open House Sunday June 29 2-4pm. Simply move-in to this bright and welcoming open concept space. Built 2021, this home offers 3 beds, 3 baths by award-winning Lida Homes. With a south facing front yard and skylights, the light and warmth will pour through the windows the entire day. The main floor offers living, dining, kitchen, 2-piece bathroom and primary suite on the main level. The modern, clean kitchen has island seating, quartz countertops and stainless steel appliances. The primary suite offers two closets and a 3-piece ensuite. On the lower level you will find 2 spacious bedrooms, a 4-piece bath, laundry room, and storage. Enjoy the private, fully-fenced, landscaped backyard with western exposure for those warm summer evenings. Centrally located with easy access to both highways; easy commuting distance to UVic, Camosun, VITP & downtown. Quick access to several shopping centers, restaurants, parks and trails, Commonwealth Recreation Centre -all within a 5 minute drive of your home. This one needs to be seen in person to truly appreciate the views and the impeccable strata complex. Check out the brochure icon below to see the property website with floor plans and detailed video. (id:62288)
Royal LePage Coast Capital - Chatterton
1890 Grandview Dr
Saanich, British Columbia
Welcome to 1890 Grandview Drive—a charming, move-in-ready character bungalow offering single-level living on a 12,000+ sq ft lot in a peaceful, family-friendly neighbourhood. This 3-bedroom, 2-bath home has been thoughtfully updated with a new roof, engineered hardwood flooring, fresh interior paint, and all-new light fixtures inside and out. The main bathroom features a new countertop, sink, and faucet. A carriage home design has already been submitted to the municipality, offering excellent potential for future development or rental income. Whether you’re a first-time buyer, growing family, or planning for multi-generational living, this home offers flexibility, comfort, and room to grow. Proudly presented by Andy McGhee Personal Real Estate Corporation, RE/MAX Generation—Helping You Find Your Way Home. (id:62288)
RE/MAX Generation
4135 Rockhome Gdns
Saanich, British Columbia
Open House Saturday June 7th 2-4 PM! First Time on the Market in 23 Years!! This Beautifully Maintained home offers 3 Bedrooms plus Den or 4th Bedroom, 3 Bathrooms, Gleaming Wood Floors, Gourmet Kitchen with Breakfast Nook, a separate Formal Dining Room, Living Room with Gas Fireplace, Master Bedroom with Walk-in closet and Splashy Ensuite Bathroom, and so much more! Outside you will enjoy entertaining on the Southern exposed Patio which is accessible from the Living Room and offers Mature Gardens. Rockhome Gardens is a Private Strata Subdivision conveniently situated close to Shopping, Transportation, Entertainment, all levels of Schooling, Parks, Commonwealth Pool & Rec Centre, and much more! Easy to View – Call Today! (id:62288)
Century 21 Queenswood Realty Ltd.


