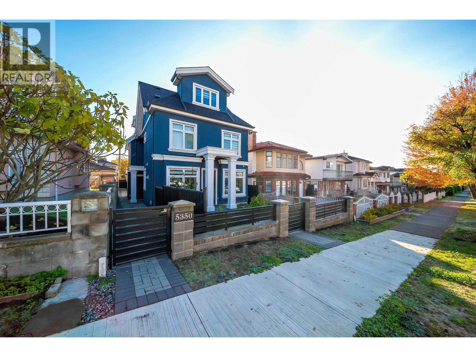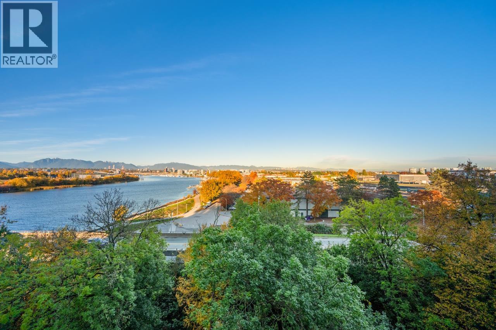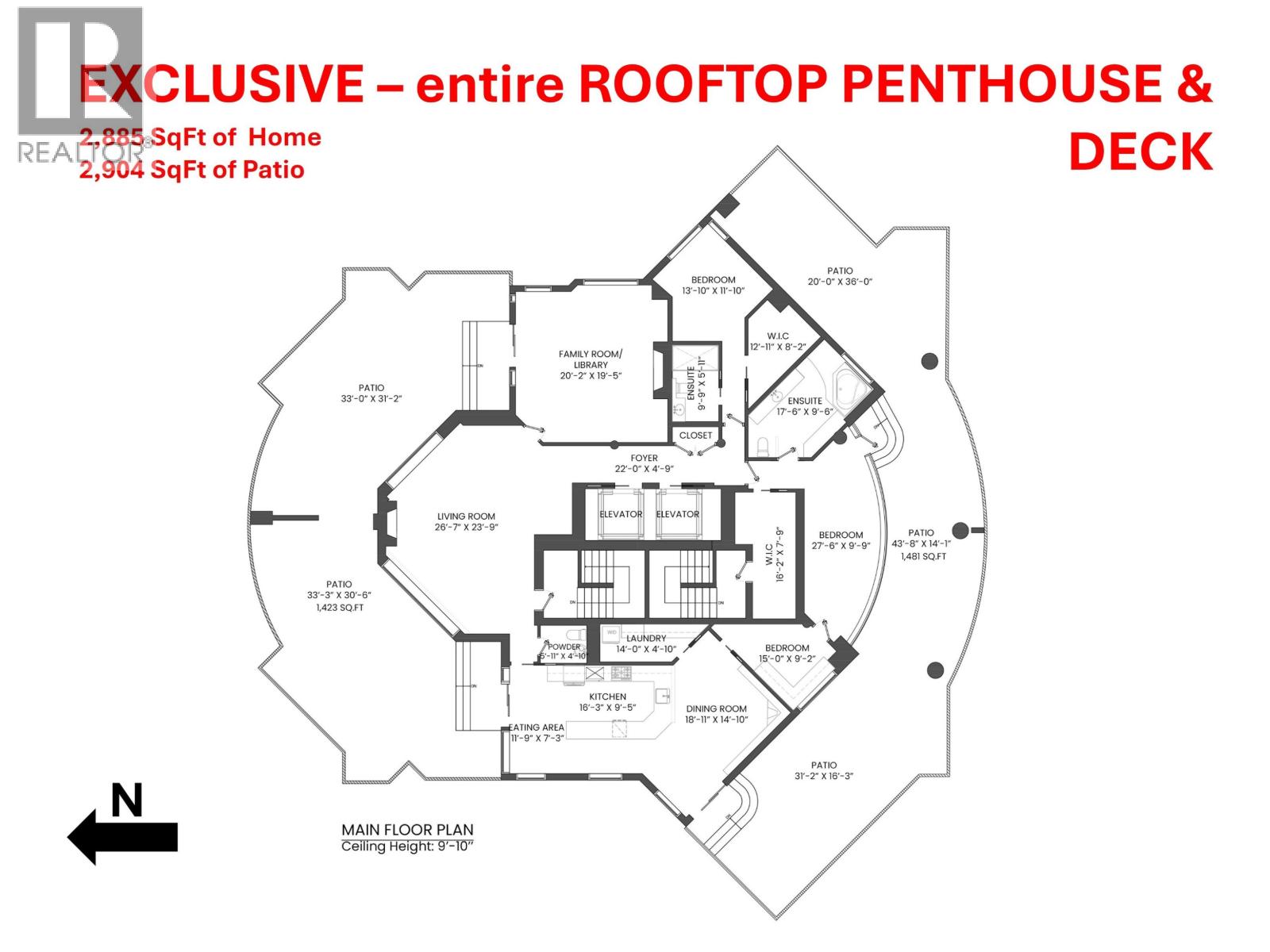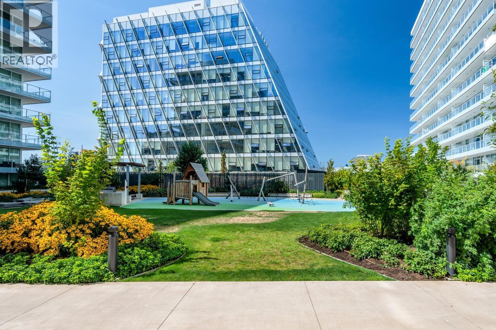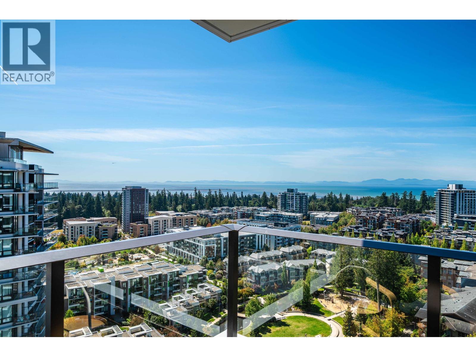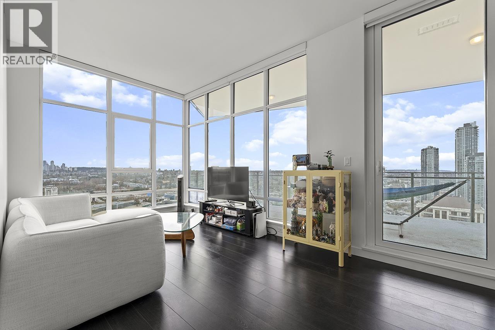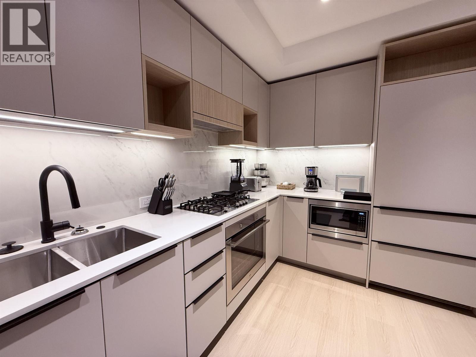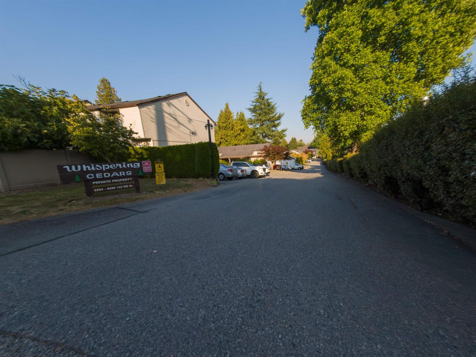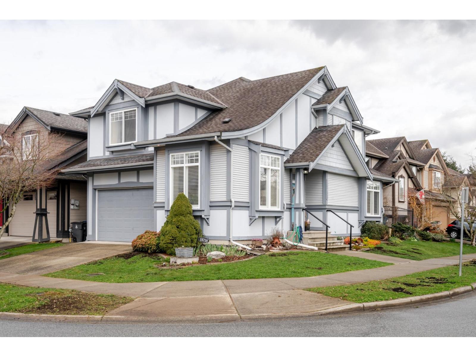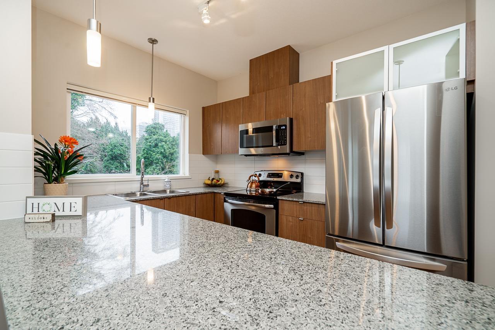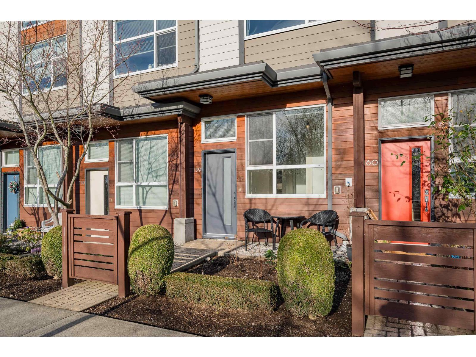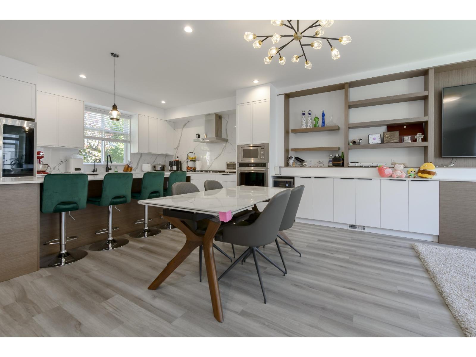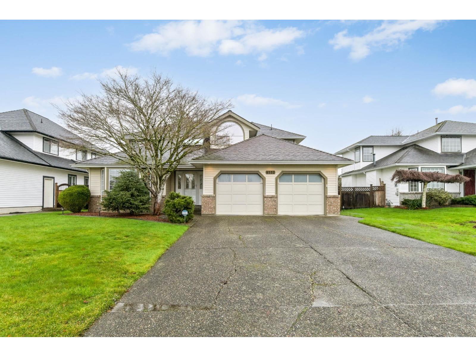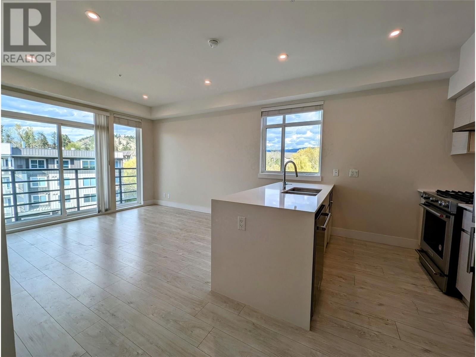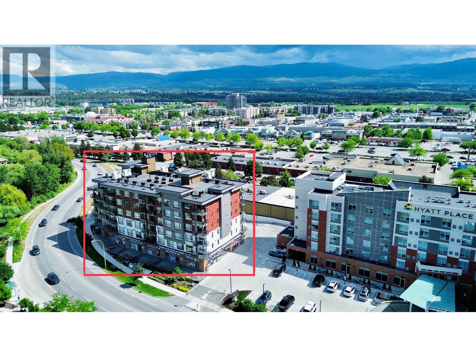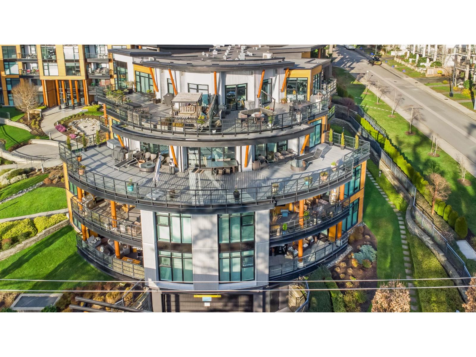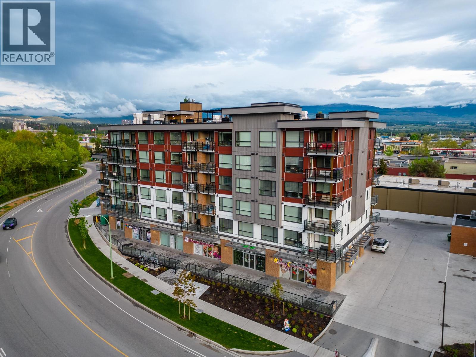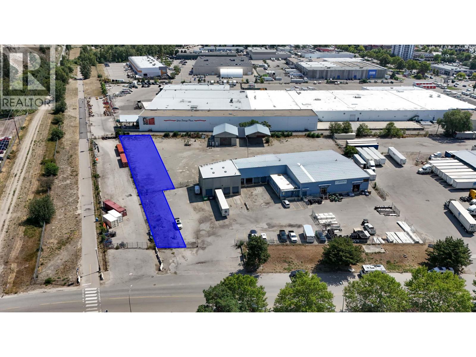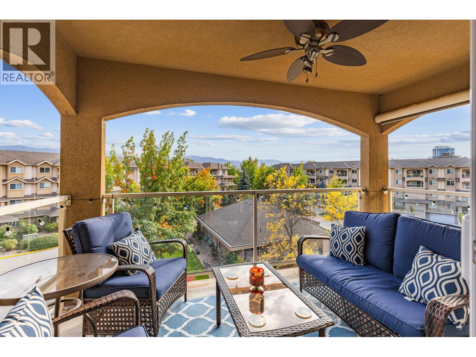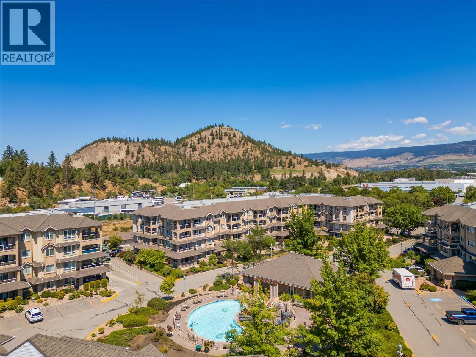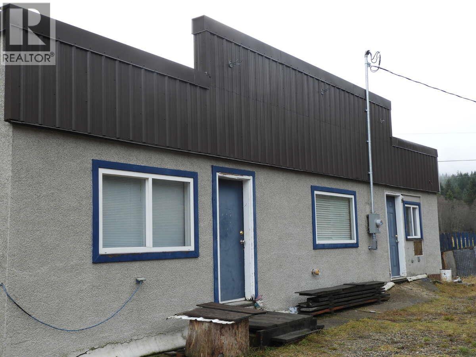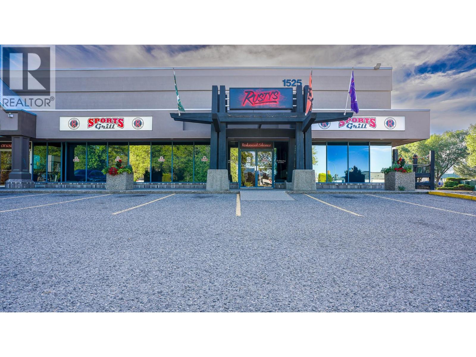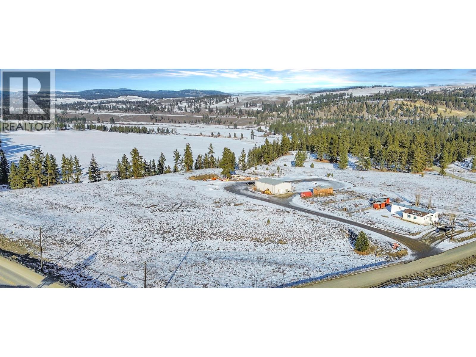5350 Lanark Street
Vancouver, British Columbia
Brand new back ½ duplex in the highly sought-after Kensington-Cedar Cottage neighborhood. Enjoy a bright, open-concept living space on a quiet, tree-lined street, steps from the Kensington Community Centre with a wide range of recreational programs, and Kensington Park. This well-crafted home offers 3 spacious bedrooms, each with its own ensuite bathroom, plus a full bathroom on the main floor adds daily convenience. Features include high ceilings, a gourmet kitchen with Fisher & Paykel appliances, piano-finish cabinetry, chandelier lighting, fireplace and skylights that fill the space natural light. Stay comfortable year-round with A/C, HRV, and radiant floor heating. Built-in sound and security system with cameras around the home and garage. Open House 2-4pm Feb. 7th (Saturday) (id:62288)
Nu Stream Realty Inc.
604 6833 Pearson Way
Richmond, British Columbia
The most Luxurious & prestigious waterfront community in Richmond, welcome to Hollybridge at Rivergreen by ASPAC! This Gorgeous 2 bed 2 bath dream home offers UNOBSTRUCTED waterview from your living room and bedrooms! 787' of interior living space plus outside balcony. The home also features Miele appliances, Italian award-winning kitchen, engineered hardwood flooring, floor-to-ceiling windows, and smart home system. Revel in 20,000+' of world-class amenities, including an indoor pool, sauna, gym, yoga studio, basketball court, music room, and 24-hour concierge. Steps from T&T, the Oval, and dining, with YVR just 10 minutes away. Book your showing now, very motivated seller, try your offer! Open house Sat.&Sun. Nov 8&9 (2-4pm). (id:62288)
RE/MAX Crest Realty
2301 4505 Hazel Street
Burnaby, British Columbia
RARE, UNIQUE, PRESTIGIOUS PENTHOUSE at The Dynasty! Huge 2,885 sqft rooftop penthouse with amazing, 2,904 sqft of private outdoor deck space. Epic 360° panoramic views of O/T Vancouver, Deer Lake, BBY Mountain, N Shore Mountains & Metrotown. 1st time offered for sale, original-owner home with secured direct elevator access to the entire floor. 3 bdrms with large w/in closets, office, chef's kitchen adjoining fam rm & din rm area, library, living room, 3 F/P, floor-to-ceiling windows & lots of natural light. Inc 4 prking stalls in dedicated gated area, & extra large exclusive storage room plus locker. Once in a lifetime opportunity to own the whole floor, be steps away from Metrotown, local amenities, & convenient to Skytrain. Will please the fussiest of Buyer searching for that special home! (id:62288)
RE/MAX Select Properties
720 6328 No. 3 Road
Richmond, British Columbia
Best Location!!! Welcome to Paramount - located in central Richmond and just step away from Skytrain station. Exclusive Junior 2 beds (1 bed with window) features 761' . with a spacious balcony, 1 parking. Luxury finishes throughout such as A/C, premium German Miele appliances, European cabinetry and quartz countertops in the kitchen. Enjoy access to luxury amenities including concierge, outdoor lounge, club house, fitness center, games room and so much more. With world-class shopping, top-rated schools, restaurants, everyday essentials just moments away from this prime location. Excellent investment opportunity! Very motivated seller, try your offer! (id:62288)
RE/MAX Crest Realty
2001 5629 Birney Avenue
Vancouver, British Columbia
Experience breathtaking ocean views from this brand-new 2 bedroom, 2 bathroom home at Ivy on the Park. Offering 1,019 square ft of luxury living with a bright south-facing layout, this residence by the renowned Wall Group of Companies combines modern comfort with an unrivaled UBC location. Residents enjoy exceptional amenities including a library, fitness and yoga studios, music and piano rooms, and a community lounge and patio, all within steps of Wesbrook Village, lush forests, the ocean, and top-ranked schools such as Norma Rose Elementary, U-Hill Secondary, and UBC. Open House February 7th 2:00 - 4:00 PM. (id:62288)
Vanhaus Gruppe Realty Inc.
3408 2085 Skyline Court
Burnaby, British Columbia
SOLO DISTRICT TOWER 3 built by Appia Development. Concrete highrise, corner unit facing south and west. 2 bedrooms, 963sf, 2 bathrooms, hugh balcony approx 260sf with city and Mountain view, functional layout, high ceiling throughout. Includes 1 parking, and 1 storage locker. Spacious gourmet kitchen with highend appliances, wood flooring throughout. Great facilities and concierge service. Walking distance to Brentwood mall, skytrain station, bus loop, cinema, supermarket, restaurants, bank, and park. (id:62288)
RE/MAX Crest Realty
414 125 Albert Street
Port Moody, British Columbia
Port Moody | Spacious 2 bed + 2 bath with parking + storage at the Hue. Welcome to the brand new Hue in beautiful Port Moody. This 2 bedroom +2 bathroom fully furnished home features in-suite laundry, chef kitchen with stainless steel appliances, spa like bathrooms, and light oak floors. A home that maximizes your living space and connect you to nature. (id:62288)
Dexter Realty
702 9270 122 Street
Surrey, British Columbia
WISPERING CEDARS GREAT COMPLEX 3 bedroom upstairs and one bedroom extra in the ground floor made the by the owner and you can take off if you do needed.. also an excellent room in laws. HUGE STORAGE all over the house you will find lots of storage. The place has a lot of renovation.. NEW LIGHTING all painted BRAND NEW KITCHEN WITH NEW APPLIANCES with new flooring.. Bedrooms very big with balcony the master bedroom.Waking distance to ELEMENTARY AND HIGH SCHOOL.ALL KIND OF STORES AND HOSPITAL.. COME TO SEE THIS GEORGEOUS TOWNHOUSE Open house February 8 from 1 to 3 pm (id:62288)
RE/MAX Performance Realty
18759 66 Avenue
Surrey, British Columbia
Discover your dream home in a prime location! This stunning house boasts a renovated kitchen with stone tile floors, a large pantry, and an 8' island with stools. Western pine hardwood floors grace the family and living rooms. Upstairs, find 3 spacious bedrooms with space for a 4th. The basement offers a 1-bedroom in-law suite with its own washer/dryer, a flexible games/rec room, and a separate entrance. Just a block from two shopping centres and a 10-minute walk to a future SkyTrain station, it's also close to Hillcrest Elementary (5-min walk), Clayton Heights HS (15-min walk), and Ecole Salish Secondary (25-min walk). Your perfect home awaits in this vibrant, convenient community! OPEN HOUSE Sunday February 8th 1-2pm (id:62288)
RE/MAX Sabre Realty Group
319 9655 King George Boulevard
Surrey, British Columbia
Hurry to view this spotless, quiet, corner apartment at GRUV. Like new condition, both bedrooms are spacious and both have their own bathrooms. Large wrap around covered NW facing balcony overlooking peaceful greenbelt. Stainless steel appliances, granite countertops, new carpets in bedrooms and fresh interior paint throughout. Open plan with breakfast bar, window in kitchen and plenty of natural light. Walk through closet in primary bedroom. Gym and amenity room, central hot water. Plenty of visitor parking with ample EV outlets. Walk to King George Station, SFU, Central City Mall, Holland Park and Surrey Memorial Hospital. Possession anytime. Underground secure parking and bike area. Pet friendly. Competitive price you won't be disappointed. (id:62288)
Macdonald Realty
159 2228 162 Street
Surrey, British Columbia
Bright and beautifully positioned 2 bed plus open flex space, 2 full bath townhome in desirable South Surrey. Oversized picture windows flood the home with natural morning light, creating an airy and welcoming main living space. The open flex area is perfect for a home office, yoga studio or gym. Enjoy both a sunny kitchen and two private outdoor areas including an afternoon deck ideal for relaxing and a garden patio perfect for morning coffee. Garage and driveway parking, open views of tranquil green space, and walking paths right outside your door enhance the lifestyle appeal. Residents enjoy access to a private clubhouse with gym, entertaining lounge, outdoor tables and pool table. Convenient shopping and amenities nearby the complete this easy-living community. (id:62288)
Sutton Group Seafair Realty
38 10488 124 Street
Surrey, British Columbia
This 3 bedroom and den townhome is ideally situated close to Scott Road SkyTrain Station, with easy access to Pattullo Bridge. Designed with comfort and functionality in mind, the top floor features three bedrooms, including a primary bedroom with ensuite and a walk-in closet, two spacious bedrooms and one bathroom. The main floor features an open kitchen with quartz countertops, abundance of cabinetry, and stainless steel appliances. Located on the same level is an open living room with an electric fireplace, a powder room, and access to the backyard for outdoor enjoyment. The lower level includes a double-car garage and a huge den, which can be used as an office, or an additional bedroom and a power room. A/C and EV charging station. Open House: Feb 8, 2026 (Sun), 2:00-4:00 pm (id:62288)
Rennie & Associates Realty Ltd.
4552 217a Street
Langley, British Columbia
Immaculate custom built 2 storey, 4 bedroom and den home on a rectangular flat lot in Murrayville. Impressive entrance with circular staircase. Large windows and skylights make this home bright and light. Oak kitchen with quartz countertops, and stainless steel appliances opening onto a beautiful private landscaped lot. 1 bedroom is on the main - no stairs. 3 bedrooms up and primary bedroom has w/i closet and luxurious ensuite. Very quiet and safe neighbourhood. Hospital, schools, parks and rec centers nearby. (id:62288)
Homelife Benchmark Realty Corp.
1925 Enterprise Way Unit# 403
Kelowna, British Columbia
4th floor corner 1 bed 1 bath home at The Beverly! This newer residence boasts an open concept main living space with high ceilings and a modern colors to make it feel even bigger. Central heating/cooling and quality finishing throughout!! The kitchen is equipped with timeless cabinetry, quality appliances, a tile backsplash and quartz counters. open concept to the living area and deck. The bedroom is king-sized with an expansive window and good sized closet. Brilliantly designed full bathroom with walk in shower and glass door. Laundry completes the interior. 1 secure underground parking. Enjoy the roof top deck or pay a monthly fee to use the Hyatt amenities next door for the use of the pool, hot tub and fitness facility! Pet and rental friendly in a sought-after and prime central location of Kelowna. (id:62288)
Exp Realty Of Canada Inc.
1925 Enterprise Way Unit# 305
Kelowna, British Columbia
Modern 2 Bed | 2 Bath Condo in Prime Kelowna Location – Welcome to BEVERLY Discover urban living at its best in this spacious 2-bedroom, 2-bathroom condo, ideally located in the sought-after BEVERLY complex, built in 2021. Offering the perfect blend of convenience and contemporary style, this home places you just steps from Parkinson Recreation Centre, Kelowna Golf & Country Club, Orchard Park Shopping Mall, and a selection of fine dining options. Inside, you'll find a bright, open-concept layout with modern finishes throughout. The condo is part of a well-maintained 56-unit community with very reasonable strata fees that cover insurance, water, gas, and Garbage Pick up. What sets BEVERLY apart? Residents enjoy exclusive access to the Hyatt Hotel’s gym and pool for just $50/month per family. A stunning 5,000 sq. ft. rooftop patio offers breathtaking views and space to relax or entertain. A nearby bus stop provides quick, easy access to UBCO, downtown Kelowna, and more. Whether you're a first-time buyer, downsizer, or investor, this condo offers outstanding value in one of Kelowna’s most convenient and desirable neighborhoods. (id:62288)
Oakwyn Realty Okanagan
418 14855 Thrift Avenue
White Rock, British Columbia
True luxury living awaits in this one-of-a-kind sub-penthouse at the award-winning Royce in White Rock. Enjoy breathtaking, south-facing panoramic ocean views and over 1,527sq. ft. of expansive patio space, perfect for outdoor entertaining or quiet relaxation. This beautifully designed open floor plan is thoughtfully laid out to maximize natural light and ocean views from nearly every room. The bright white kitchen showcases Viking appliances, custom quartz countertops, a seamless marble backsplash, and a massive island ideal for entertaining, complemented by a private dining room, heat pump with Air Conditioning. Building amenities include a large fitness centre and an elegant residents' lounge for hosting gatherings. Includes 5 parking stalls and 2 storage lockers. (id:62288)
Homelife Benchmark Realty Corp.
1925 Enterprise Way Unit# 311
Kelowna, British Columbia
Welcome to one of Kelowna’s most sought-after condo communities. This modern one bedroom, one bathroom home offers 655 square feet of thoughtfully designed living space. Built in 2021, the unit features an open-concept layout with sleek finishes, a spacious primary bedroom with ensuite access, and large windows that fill the home with natural light. Enjoy the convenience of single-level living in a secure building with premium amenities, all in a central location just steps to shopping, dining, and all that Kelowna has to offer. (id:62288)
Sotheby's International Realty Canada
1505 Hardy Street
Kelowna, British Columbia
Hard to find yard space available in Central Kelowna. Approximately 16,040 SF of yard space to the rear of the property. This is a portion of the larger yard with security fencing and a rolling gate entrance that provides semi-secure yard space. Located just off the Harvey Ave/Highway 97 corridor. This is a well-established commercial area with neighbouring office, service commercial and light industrial users. (id:62288)
RE/MAX Kelowna
1964 Enterprise Way Unit# 403
Kelowna, British Columbia
If you're looking for resort syle living at an affordable price, look no further! Meadowbrook Estates offers stunning amenities including outdoor heated pool, newly renovated club house with pool table, exercise room, craft room, bike storage and 3 guest suites! This top floor unit features 2 bedroom and 2 baths with popular split floor plan for roommates and privacy. Updated kitchen with granite countertops, stainless steel appliances & solar tube ceiling light. The bright living room features a cozy corner gas fireplace and wall a/c unit plus a good sized formal dining room. Large oversized laundry room with space for extra storage or deep freezer. The covered outdoor deck with mountain views overlooks the inner courtyard, updated clubhouse and beautifully landscaped pool area. Strata fees of $429.33 include gas fireplace, natural gas hook-up for BBQ on deck, hot water, storage locker on same floor plus 1 heated underground parking spot #4. Allows 1 dog or 1 cat up to 14"" at shoulder, no age restrictions. Meadowbrook Estates is centrally located within walking distance to shopping centres, restaurants & coffee shops, services, parks, hiking & biking trails and public transit. (id:62288)
RE/MAX Kelowna
1961 Durnin Road Unit# 315
Kelowna, British Columbia
Exceptionally spacious and beautifully updated 2-bedroom, 2-bath plus den home in Bristol Gardens. This home offers the perfect blend of comfort and convenience. Within easy walking distance to shopping, Costco, Super Store, restaurants, and nearby green space, the location is ideal for retirement living. Recently refreshed, the home features updated flooring, quartz countertops throughout, some new appliances, and a freshly repainted interior. Truly move in ready. The newly enclosed solarium expands the living space and provides a relaxing spot for morning coffee or evening unwinding. The bright open layout includes updated flooring and tile in the main areas, plush carpet in the bedrooms, and a cozy gas fireplace. The primary suite offers deck access and a beautiful ensuite with a walk-in shower and separate soaker tub. The full laundry room is discreetly located in the kitchen pantry. Secure underground parking and a separate storage locker add practicality this home. Residents enjoy excellent amenities such as a clubhouse, library, workshop, bike room, and landscaped grounds. This inviting home delivers exceptional comfort and lifestyle. Vacant...easy to show. (id:62288)
RE/MAX Kelowna
1964 Enterprise Way Unit# 309
Kelowna, British Columbia
Welcome to your dream home—a spacious 2-bedroom, 2-bathroom condo designed for comfort, convenience, and a vibrant lifestyle. Perfectly tailored for those seeking an easy, low-maintenance living experience, this home combines modern elegance with a warm, inviting ambiance. Step into an open concept living space that feels both expansive and cozy, featuring gleaming bamboo floors and stylish tile throughout. The heart of the home is the luxurious living room, anchored by a stunning gas fireplace that creates a welcoming atmosphere. The kitchen is a chef’s delight, boasting stainless steel appliances, sleek quartz countertops, an undermount sink, and a versatile mobile prep island. The master suite is a true retreat, offering generous space, a massive walk-in closet, and a private 4-piece ensuite for ultimate comfort and convenience. Step outside to your massive private wrap-around deck, a serene oasis perfect for morning coffee. Located in a resort-like complex, this home offers an unparalleled lifestyle. Enjoy the heated pool, vibrant clubhouse, hobby room, gym, and convenient guest suite for visiting family or friends. The complex is centrally located, just steps from shopping, restaurants, and essential amenities, yet feels like a private retreat. A spacious storage locker on the same floor adds extra convenience, and the home’s thoughtful layout ensures ease of movement for all. Schedule your private tour today and discover why this is the perfect place to call home. (id:62288)
RE/MAX Kelowna
6904 Highway 6
Appledale, British Columbia
For more information, please click Brochure button. Rural property in Appledale. Located across from golf course on a 0.33-acre lot bordered by creek. Supplied by a licensed gravity-fed water system. Solid side-by-side duplex, partially renovated, with full unfinished basement. Detached house sits below on property as well, in need of restoration. Ideal for investors looking for a versatile rural rental property with income potential, or those seeking a multi-family living opportunity. Renovations are ongoing until property is sold. (id:62288)
Easy List Realty
1525 Dilworth Drive
Kelowna, British Columbia
An exciting opportunity to acquire an established and profitable sports bar in a very central location. This Sports Lounge is a great spot where sports and games/ indoor activities go hand in hand with eating and drinking. It features 14 pool tables and 24 TVs to keep patrons entertained. This well-established business offers a unique combination of historical charm, modern amenities, and diverse income opportunities, making it a rare gem ready to deliver exceptional returns to the next visionary owner. The business is a licensed restaurant/Pub and popular night spot with historically strong sales and profitability, and experienced human resources, including management. The facility and equipment are in excellent condition, with around 10,000 sq ft of space that opens multiple options for future growth. Additional highlights include: * Growing Tourism Market: Capitalize on the increasing popularity of Kelowna as a destination for outdoor recreation. * Prime Location: Situated in the heart of a bustling community with excellent visibility and accessibility. Don’t miss this opportunity to own a piece of Kelowna’s history and future. Inquire today for more details! (id:62288)
Realtymonx
324 Sunflower Estates Road
Princeton, British Columbia
Set on 15 picturesque acres, 324 Sunflower Estates Road offers space, views, and outstanding potential. The property features a home with a large addition and basement, providing a solid footprint to live in now or use while you plan your dream build. A beautiful building site situated on the lower part of the property that takes full advantage of the sweeping views and peaceful rural setting. The well-appointed shop is a major asset, complete with a large office, bathroom, mezzanine, storage, double truck dock and a large bay door. With its layout and amenities, the shop offers excellent potential for business use or rental income. With ample room to expand, garden, or create your ideal country setup, this property delivers versatility, privacy, and tons of opportunity in one exceptional package. Only five minutes from town! (id:62288)
Century 21 Horizon West Realty

