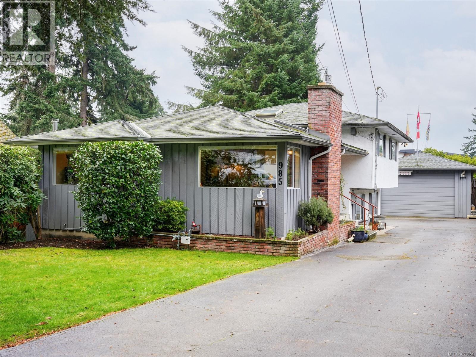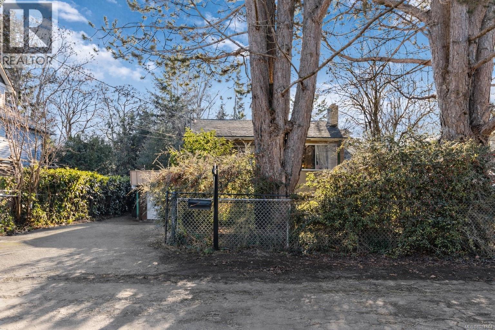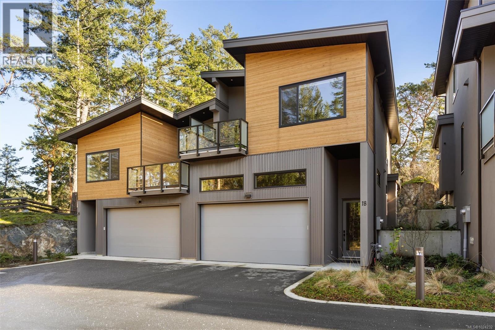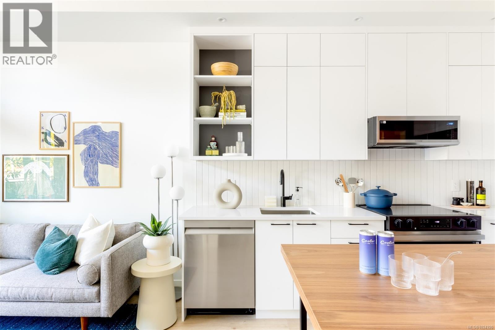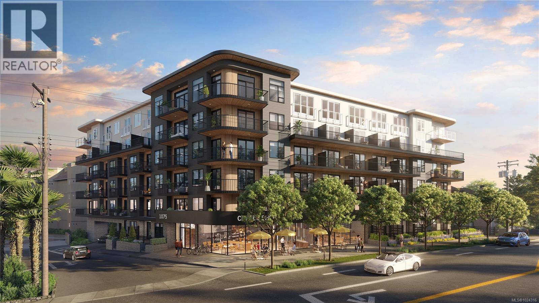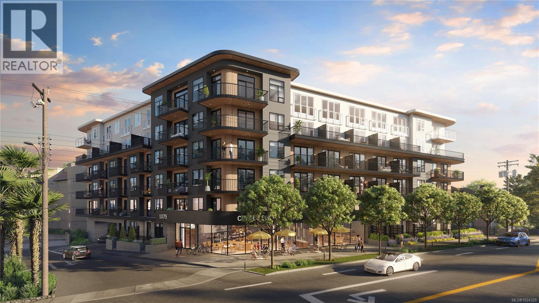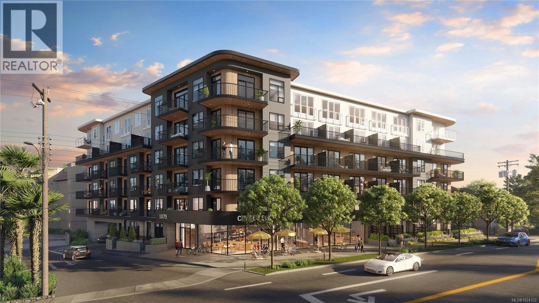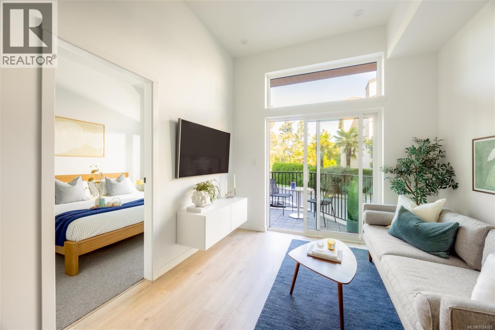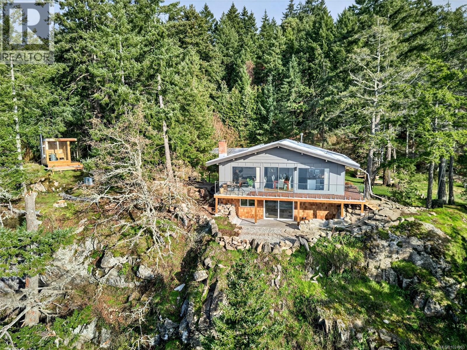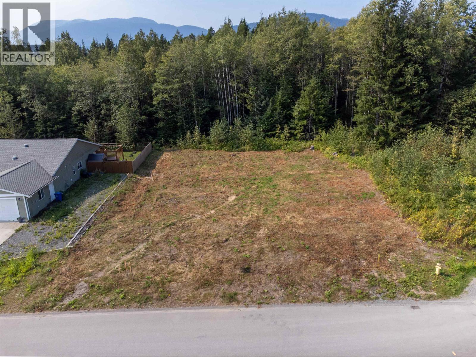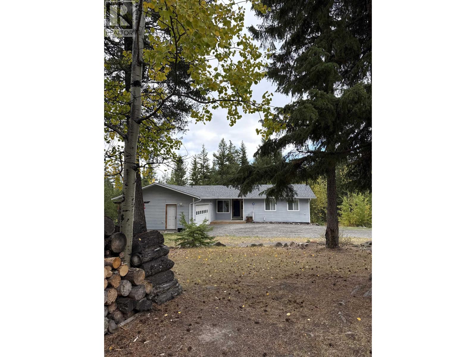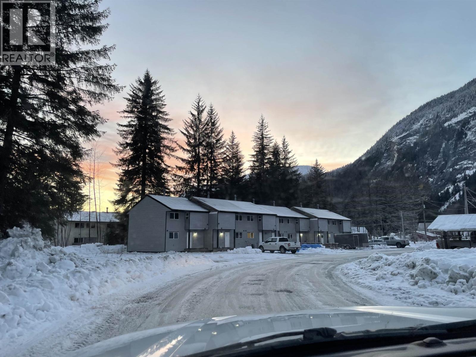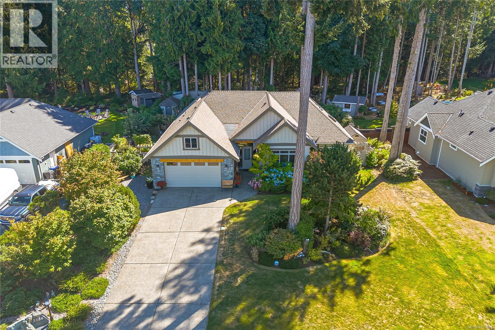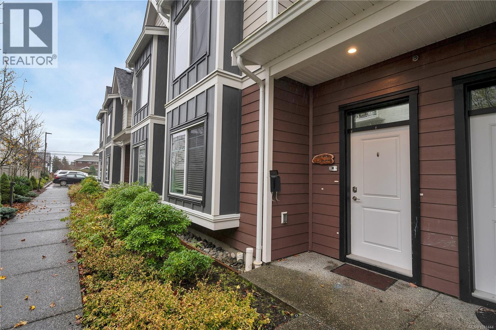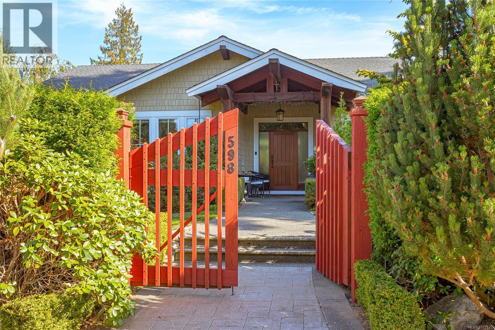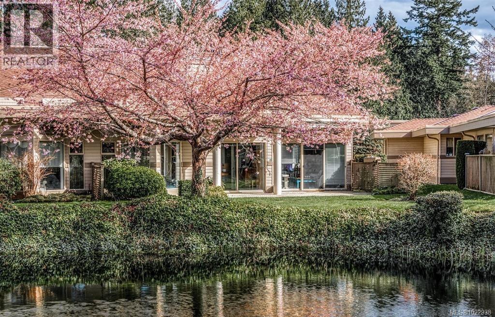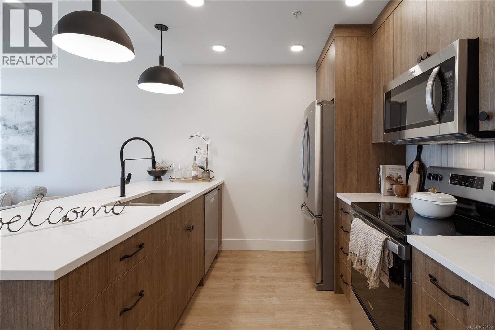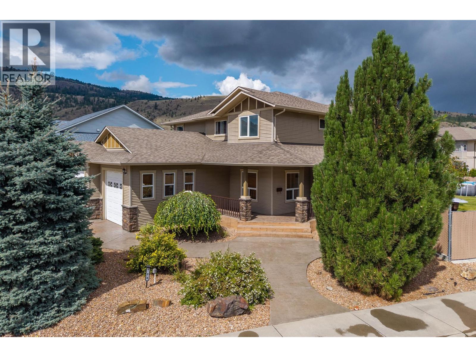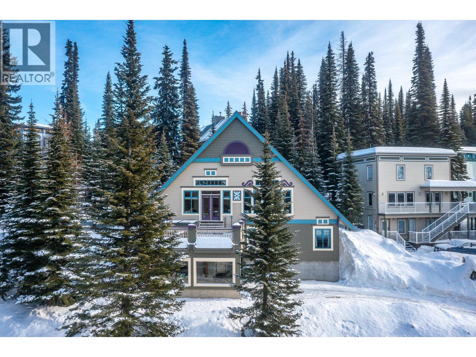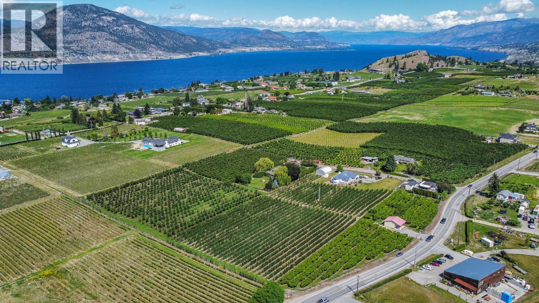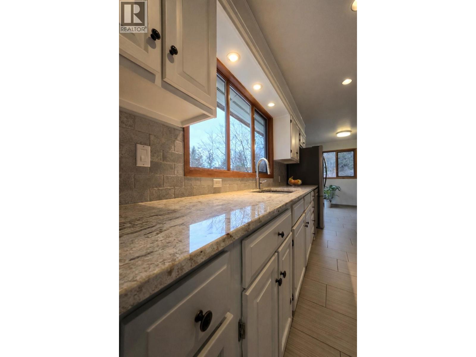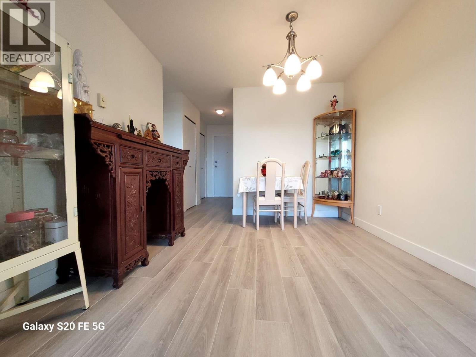985 Sutcliffe Rd
Saanich, British Columbia
First time on market in + 40 years! Bright and meticulously maintained 4-bed, 3-bath home nestled in highly sought-after Cordova Bay, and just a short stroll to the beach! The main level features an updated kitchen with teak cabinetry and sunroom, formal dining room, large living area with picture windows, cozy gas fireplace, & luxury vinyl plank floor throughout. Upstairs, are 3 spacious bedrooms, 4pc bath with heated floor, primary suite with walk-in closet, updated 3pc ensuite & private deck access. Bright lower level has 4th bedroom/ office, updated 3pc bath, laundry, family room with gas fireplace & backyard access. South-facing 10,324sq ft lot, fully fenced yard, mature fruit trees, greenhouse, & large deck. Bring your toys to the RV-sized garage/workshop with a dump station! Key updates include 40-year roof, heat pump, air exchange, hot water on demand & more. Steps to beach, parks, top schools, golf, gym & vibrant shops- all the best amenities Cordova Bay has to offer! A must see! (id:62288)
Royal LePage Coast Capital - Chatterton
1957 Granite St
Victoria, British Columbia
A rare opportunity in one of Greater Victoria’s most desirable neighbourhoods! Located just one block from Oak Bay Village with coveted shops, cafés and seaside lifestyle. This property sits in a market where average Oak Bay home values are well above regional norms - with the convenience of Victoria property taxes while benefiting from Oak Bay lifestyle. This property is ideal for those looking to capitalize on strong location fundamentals and long-term value growth in an established, sought-after community. Incredible schools, recreation, beaches, Oak Bay Marina. Main floor: 3 bedroom, 2 bathroom, kitchen, living and dining room, self contained laundry, front of house access. Lower level: 2 bedroom, 1 bathroom, kitchen, living room, self contained laundry, separate entrance through rear. Situated on a quiet residential street with minimal through traffic (id:62288)
Keller Williams Ocean Realty Vancentral
18 3921 Olympian Way
Colwood, British Columbia
Experience West Coast living at its finest in this highly sought-after home within the boutique Olympic Breeze community. This lovely end unit offers exceptional privacy with a duplex-style layout, abundant natural light, and thoughtful extras including a large crawl space for added storage and 14' ceilings in the double garage. The main floor offers an open-concept living and dining area, with a cozy gas fireplace and walk out access to a private east facing patio - an ideal spot to enjoy your morning coffee. Upstairs features three well-appointed bedrooms including a luxury primary suite with walk-in closet and quality ensuite, a laundry room, guest bathroom, and a private west-facing balcony - perfect for soaking in the afternoon and evening sun. More features include: wide-plank engineered hardwood floors, heat pump, and roughed in EV chargerBuilt to BC Step Code 3 standards and ideally located steps from Olympic View Golf Club, parks, trails, and cycling routes, this home perfectly balances modern comfort with an outdoor lifestyle. Gently lived in for less than a year, this home offers the feel of near-new construction without the added cost of GST. (id:62288)
Engel & Volkers Vancouver Island
104 1075 Tillicum Rd
Esquimalt, British Columbia
Move in this Spring! With its stunning architecture, functional living spaces and inspired surroundings, Central Block by award winning Abstract Developments represents a vibrant & contemporary lifestyle. This 500 sq ft 1 Bed 1 Bath home includes 1 parking space in the underground parkade. Highlighted by over height ceilings & south-east facing windows, the spacious patio extends your living space and is perfect for hosting friends in the warm weather. Chef inspired kitchen features quartz countertops, matte black hardware and a stainless-steel appliance package. Enjoy the many amenity spaces Central Block has to offer; unwind by the fire and take in the ocean views on the rooftop terrace, take advantage of working from home in our exclusive co-working area or visit with friends and neighbors in the private gardens. Other conveniences include secure package delivery and bike storage locker + shared kayak storage. Positioned steps from the Gorge Waterway & minutes from urban conveniences. Price + GST. Open house this weekend at our new on-site Display Home. (id:62288)
Newport Realty Ltd.
108 1075 Tillicum Rd
Esquimalt, British Columbia
Move in this Spring! Live life in full colour and discover the vibrant neighborhoods surrounding Central Block by award winning Abstract Developments. This Jr 1 Bed 1 Bath home features over height 10’ ft ceilings in main living areas, floor to ceiling west facing windows and a spacious patio with convenient secured in and out access, perfect for pet owners & gardeners looking to soak up the sun. Gourmet kitchen features quartz countertops, a contemporary stainless steel appliance package & built-in storage solutions. Enjoy the many amenity spaces Central Block has to offer; unwind by the fire and take in the stunning views on the rooftop terrace, enjoy working from home in our exclusive co-working area or visit with friends in the private gardens. Live a car free lifestyle at Central Block with a complimentary MODO membership and BC Transit pass. Other conveniences include secure package delivery, secured bike + shared kayak storage. Surrounded by green space & steps to the Gorge Waterway. Price + GST, first-time buyers are eligible for a rebate. Open house this weekend at our new on-site Display Home. (id:62288)
Newport Realty Ltd.
304 1075 Tillicum Rd
Esquimalt, British Columbia
Move in this Spring! Centrally located and surrounded by greenspace, Central Block by award winning Abstract Developments represents a vibrant & contemporary lifestyle. This 897 sq ft 2 Bed 2 Bath home features over height ceilings and expansive east facing windows to draw in the soft morning light. Boasting large, separated bedrooms and a dining area perfect for hosting friends for dinner. Gourmet kitchen features quartz countertops, custom feature wall, matte black hardware & contemporary stainless-steel appliances. Primary includes large walk-through closet and ensuite with double sinks. Enjoy the many amenity spaces Central Block has to offer; enjoy stunning ocean views from the rooftop terrace, relax in the gardens or take advantage of working from home in our exclusive co-working area. Other conveniences include 1 parking space within underground parkade and secure bike storage locker + shared kayak storage. Positioned steps from the Gorge Waterway and minutes from urban conveniences. Price + GST. Open House this weekend at our new on-site Display Home. (id:62288)
Newport Realty Ltd.
211 1075 Tillicum Rd
Esquimalt, British Columbia
Move in this Spring! Let your personality shine in this architecturally unique home at Central Block by award winning Abstract Developments. This 3 Bed, 2 Bath home feels open and inviting with over height ceilings, curved walls, and large southwest-facing windows throughout 942 sq ft of bright living space. The expansive wrap-around patio provides an ideal spot to relax. The open-concept living, dining, and kitchen area is designed for versatility, featuring quartz countertops, matte black hardware and stainless-steel appliances. Enjoy the many amenity spaces Central Block has to offer; unwind by the fire and take in the stunning views on the rooftop terrace, take advantage of working from home in our exclusive co-working area or visit with friends and neighbors in the private gardens. Other conveniences include 1 parking space, storage locker with bike parking, and kayak/paddle board storage onsite. Surrounded by green space and steps to the Gorge Waterway. Price + GST, first-time buyers are eligible for a rebate. Open house this weekend at our new on-site Display Home. (id:62288)
Newport Realty Ltd.
201 1075 Tillicum Rd
Esquimalt, British Columbia
Move in this Spring! With its stunning architecture, functional living spaces and inspired surroundings, Central Block by award winning Abstract Developments represents a vibrant & contemporary lifestyle. This 609 sq ft Jr 2 Bed 2 Bath home features over height ceilings and is centred around a gourmet kitchen including quartz countertops, contemporary stainless steel appliances & built-in storage solutions. Thoughtfully designed with a spacious primary bedroom boasting two closets & a second bedroom perfect for guests, family or home office. Enjoy the many amenity spaces Central Block has to offer; enjoy working from home in our exclusive co-working area, visit with friends & neighbours in the private gardens, or wind down with an evening drink around the rooftop fireplace. Other conveniences include 1 parking space, secure package delivery, storage locker with bike parking, & kayak storage onsite. Positioned steps from the Gorge Waterway, Esquimalt Gorge Park & minutes from urban amenities. Price + GST. Open house this weekend at our new on-site Display Home. (id:62288)
Newport Realty Ltd.
285 Mountain Park Dr
Salt Spring, British Columbia
Awaken to the sparkle of sun on the ocean and end each day with glowing west-facing sunsets. This retreat on a rare level 0.81-acre waterfront lot is more than a home, it is a way of life in a sunny cherished location. West Coast design with vaulted ceilings and open feel. Beautifully renovated throughout with nearly completed lower level. NEW metal roof, flooring, windows & doors, and wiring. Newly constructed deck with glass railings invites you to watch whales, seals & birds year-round. Breathe the freshest air you’ll ever find in the island's driest and warmest micro climate. Custom ocean view cedar sauna with Huum stove, cold plunge tub & outdoor shower. Greenhouse with cedar floors, cedar garden beds. Large 2 car workshop/garage, tool+garden sheds. Private yet convenient on quiet no-thru road of fine homes minutes from beaches, parks & town. Deep-water moorage/dock is possible & legacy staircase ready for updating. Live the Salt Spring Dream! (id:62288)
Pemberton Holmes - Salt Spring
3913 Cory Drive
Terrace, British Columbia
Rare opportunity! This is the last building lot available on a quiet no-through road in a newer subdivision, offering privacy to the north and west. Flat and fully serviced at the lot line, this 13,000+ sq ft rectangular lot is surrounded by forest and mountain views. Centrally located near all schools and the college on the bench, it's in one of the most sought-after neighborhoods in town. Zoned R1. This is perfect for your dream home! (id:62288)
RE/MAX Coast Mountains
3251 Pigeon Road
150 Mile House, British Columbia
A fabulous location in desirable Borland Valley subdivision at 150 Mile House. Enjoy this lovely rancher with a basement. On the main floor you will be greeted by open-concept kitchen, living and dining room. The spacious primary bedroom includes a three-piece ensuite with sliding patio doors leading onto an incredible 14' x 48', covered deck. Two additional bedrooms and laundry are also on the main floor. New flooring through out all bedrooms and hallways on the main floor. Downstairs is waiting for your finishing touches, including a three piece finished bathroom and a roughed in bedroom. Walk out of the sliding glass doors to enjoy this park like 2.47-acres. This home also has an attached single car garage/workshop, and a garden shed for storage. (id:62288)
Royal LePage Interior Properties
1610 Yukon Drive
Stewart, British Columbia
Exceptional opportunity to acquire a fully renovated 7-unit multifamily investment property in the scenic community of Stewart, BC. This well-maintained three-storey building offers strong, stable income in a market with limited multi-family inventory. Situated on an approximately 0.69-acre lot, the property offers 8,757 sq ft of residential space and is zoned RM1 – Residential Multi-Family. Originally built in 1970, the building has undergone extensive renovations, resulting in an effective age of approximately 5 years. The complex consists of seven self-contained residential units, all currently occupied by stable tenants. Recent upgrades include new roof, windows, doors, electrical and plumbing, insulation, and electric baseboard heating. Interior finishes feature vinyl plank flooring, updated kitchens and bathrooms, modern appliances, dishwashers, and ensuite laundry in each unit. Stewart’s high owner-occupancy rate and proximity to amenities, outdoor recreation and support consistent rental demand. (id:62288)
Royal LePage Aspire Realty (Terr)
304 45 Haliburton St
Nanaimo, British Columbia
Welcome to Lumina in Harborview District, another principal property community in the heart of downtown Nanaimo, where city living meets coastal charm. Steps from the harbourfront, seawall, cafés, shops, parks, and Hullo Ferries, Lumina places you in the center of a growing, evolving district. Enjoy your mornings on the rooftop patio surrounded by lush greenspace and expansive ocean views. This beautifully designed 2-bedroom, 1-bath home features bright, open living with views of the harbour, city, and mountains — a striking blend of coastal beauty and urban energy. The kitchen stands out with waterfall-edge countertops, sleek cabinetry, and contemporary lighting, all contributing to a clean, modern aesthetic. Whether it’s a stroll along the waterfront, coffee with friends, or a rooftop sunset, this home connects you to the best of downtown — and the exciting future unfolding around it. (id:62288)
Exp Realty (Na)
3888 Creekside Dr
Bowser, British Columbia
Gorgeous TODSEN built executive rancher tucked away on .49 acre located in Lighthouse County. One of the nicest lots in Nile Landing, with ocean glimpses & the beach just a short walk away, offering easy access to local shopping& amenities! This open-concept 3-bedroom + 2-bath home is filled with light from floor-to-ceiling windows and skylights. It boasts an 11' tray ceiling in the great room, a cathedral ceiling in the bedroom/den/office with a built-in desk & custom murphy bed w/shelving, engineered hardwood floors,&carpeted bedrooms throughout. A deluxe kitchen with granite countertops, island w/breakfast bar, custom cabinetry, pantry closet & quality appliances. The dining room doors open onto a private patio with south-facing views in a park-like setting. The covered patio has skylights & a propane BBQ connection. A fenced gardener's paradise yard w/raised beds & an arbour gate to the forest & creek below. This home is completed with a heated double-car garage with keyless entry. (id:62288)
Royal LePage Island Living (Pk)
4 796 Island Hwy S
Campbell River, British Columbia
Open House Sunday February 8, 1:00-3:00. Welcome to this semi-waterfront, 3-bedroom + den, 3 bathroom Brownstone townhome! With 9' ceilings on both levels the main features an open concept living room, dining room and kitchen area with a large island with sink, flexible den/office and a 2 piece bathroom. The upper level has 3 spacious bedrooms including a primary with a large walk in closet, a full 4 piece ensuite, laundry area and an additional 3 piece bathroom. Custom cabinetry, luxury plank flooring, an attractive brick and hardy board siding exterior, two designated parking spaces, a large storage unit and a fully fenced backyard. Built in 2018 this home has the balance of new home warranty. Located across from Campbell River's famed Seawalk enjoy an easy stroll to restaurants or coffee shops while soaking in the relaxing oceanfront ambience. No rental restrictions and 2 dog/cats allowed with no size restrictions. Vacant and ready for your quick possession! (id:62288)
Royal LePage Advance Realty
598 Arbutus St
Qualicum Beach, British Columbia
Craftsman Charm in Central Qualicum Beach Built by Klobchar, this timeless Craftsman-style rancher sits on a generous corner lot, surrounded by beautifully designed English cottage gardens. Timber frame accents, shake siding, and lush landscaping create an inviting first impression. Covered patios extend from the living room, dining room, and primary suite, blending indoor and outdoor living—ideal for entertaining or quiet relaxation. Inside, the 1,968 sq ft open-concept design showcases quality craftsmanship: high ceilings, maple hardwood floors, solid fir doors, and slate detailing. The gourmet kitchen features custom maple cabinetry, granite counters, stainless steel appliances, a central island, and a wine fridge. The dining area flows seamlessly into the Great Room, where oversized windows and garden doors flood the space with natural light. A Napoleon gas fireplace framed by custom-built-ins adds warmth and elegance.The spacious primary suite offers a peaceful retreat with a spa-inspired ensuite and generous closet space. Two additional bedrooms, a well-appointed bath, and a practical laundry room complete the layout. Outside, multiple garden seating areas, a pergola, and timber-framed covered patios provide year-round enjoyment. The fully fenced and gated yard includes a garden shed and unique plantings for seasonal beauty. Just a short stroll to the beach and minutes to Qualicum Beach’s vibrant village center, this home offers the perfect balance of privacy, quality, and convenience. (id:62288)
Royal LePage Island Living (Pk)
823 Lakes Blvd
Parksville, British Columbia
ST. ANDREW’S LANE – Serene Patio Home on the Pond. This beautifully positioned patio home offers a setting that is truly hard to surpass, with sought-after southwest exposure, exceptional privacy, and peaceful pond views. Enjoy indoor-outdoor living at its finest on the oversized patio, where nature, waterfowl, and changing seasons create a calming backdrop year-round. The bright and spacious 1,753 sq ft open-concept floor plan is flooded with natural light, highlighted by floor-to-ceiling windows framing the picturesque pond, well-placed skylights, vaulted ceilings, and a cozy gas fireplace anchoring the living area. The thoughtfully designed layout includes a generous family room connected to the kitchen—ideal for both everyday living and entertaining. The primary bedroom is a private retreat featuring a walk-in closet, a newly renovated spa-inspired 5-piece ensuite, and a rare walk-out patio exclusive to this unit—perfect for enjoying tranquil east-facing morning light. A comfortable second bedroom includes twin Murphy beds, offering flexibility for guests or hobbies. A versatile loft space above the living room further enhances the home, ideal for an office, reading nook, or additional lounge area. Additional features include in-floor radiant heating for quiet, dust-free comfort, separate laundry and storage space, an attached garage, and additional parking for two vehicles in the driveway. Ideally located near the marina, golf course, and Qualicum Beach’s renowned beaches, walking trails, and coastal lifestyle amenities. (id:62288)
Royal LePage Island Living (Pk)
103 201 Dogwood Dr
Ladysmith, British Columbia
Welcome to Dalby’s on Dogwood, where luxury meets convenience in the heart of Ladysmith, BC. This exclusive boutique residence combines sophisticated design, modern amenities, and a prime central location. Enjoy breathtaking panoramic harbour views that create a stunning backdrop to everyday living. The five-storey building features just 25 thoughtfully designed homes and offers secure parking, an elegant lobby, and a shared rooftop patio. Residents will appreciate lifestyle-focused amenities including bike storage, a dog wash station, and beautifully landscaped grounds. Embrace coastal living with beaches, parks, and shops just minutes away. This 1 bed + den, 2 bath home boasts high-end finishes, in-suite laundry, included appliances, window coverings, and ocean views from your private patio. Book your private showing today! (id:62288)
Century 21 Harbour Realty Ltd.
2054 Trans Canada Highway
Sicamous, British Columbia
Eagle Valley Storage Marine & Lodge is located approximately 3 km north of Sicamous, on a 9-acre property, just off the Trans Canada Hwy. It features a large boat and recreational complex with four acres dedicated to buildings, boat, RV & Sled storage, office/shop building, and accommodations. The shop is a spacious, heated two-story building with an elevator, offering upper-level sled storage and a lower level for Marine Mechanics. There's also an office & retail store with storage and a bathroom, two full suites, and a separate large lodge with an open concept living area, fireplace, games room, poker table, multiple bedrooms, and six bathrooms. The property provides heated and cold storage options, full Marine services, detailing, valets, and accommodations. Past services included sled and boat rentals and sled guiding, which could potentially be reintroduced to substantially increase revenues. There is also opportunity for more boat repairs and maintenance. This business has tons of growth potential. The shop comes with a Snap-on tool chest, welder, built-in pressure washer, and other equipment. The lodge is fully furnished and includes a hot tub, barbecue, skid steer, and tractor. Offered at $3,350,000 + GST (id:62288)
Coldwell Banker Executives Realty
704 Mccurrach Road
Kamloops, British Columbia
Exceptional family home on a large corner lot in one of Kamloops’ most sought-after neighborhoods - steps from parks, schools, shopping, transit, and the rec center. Featuring 9’ ceilings, abundant natural light, and an open-concept layout, the main floor offers a spacious kitchen with island and pantry, awesome dining and living room space, plus full views of the private, fully fenced, park-like backyard. 2 cozy patio areas to enjoy depending on the time of day along with above ground pool. Upstairs provides 3 large bedrooms, a versatile family/4th bedroom, and a luxurious primary suite with Jacuzzi, shower, and custom walk-in. The bright basement has a 1-bedroom + den suite with separate entrance (currently tenanted), laundry, in-floor heating, and plumbing to the den. Polished concrete floors with radiant heat on all 3 levels—including the oversized garage with 9’ doors, bump-out, and heated 15x16 bonus room (shop/gym) Extras: stamped concrete driveway, RV parking with hookups, 200-amp service, newer heat pump, central vac, tasteful millwork, wood blinds, underground sprinklers and mature landscaping. This home is great for families and entertaining. The custom features are abundant and will impress from the moment you walk through it. Turn-key, move-in ready and quick possession possible. (id:62288)
Exp Realty (Kamloops)
205 Monashee Road
Silver Star, British Columbia
If it has ever been your dream to own at Silver Star, here is your opportunity! Conveniently located on the Knoll, this duplex is fully outfitted with everything you need including 2 brand new hot tubs. Covered parking for two vehicles, a sauna in one side, 2 wood burning stoves for that cozy feel and just brimming with charm. (id:62288)
Royal LePage Downtown Realty
1260 Broughton Avenue
Penticton, British Columbia
Dreaming of living the Okanagan lifestyle? This is an amazing opportunity to own 8.74 acres of some of the most beautiful prime land in the Okanagan in the spectacular and coveted Upper Bench area with sweeping orchard, vineyard and mountain views, all just 5 minutes from downtown Penticton. This immaculately maintained producing orchard has hundreds of high production ambrosia and gala apple trees, peaches, cherries , and more. This property comes with a beautiful 3500 SF (approx.) home, a 1200 SF Quonset building and an established fruit stand fronting Upper Bench Road with good visibility from both directions and is surrounded by AWARD winning wineries (on the wine tour route)! Property is completely fenced with 8 FT deer fence and gates. The orchard is being leased out on a year to year basis. Come view this spectacular property today!! Duplicate listing (residential). (id:62288)
Skaha Realty Group Inc.
3946 Macgregor Road W
Nelson, British Columbia
Experience waterfront living at its finest. Nestled on the scenic North Shore, this exceptional 0.55-acre waterfront retreat offers a rare private sandy beach and breathtaking south-facing views across Kootenay Lake to the surrounding mountains—just 15 minutes from Nelson. This thoughtfully designed 5-bedroom, 3-bathroom home features both a wood-burning fireplace and a gas fireplace, generous natural light, and flexible living spaces. Off the kitchen, a cozy nook provides the perfect spot for morning coffee or quiet reflection. A spacious basement workshop, private and open office areas, and an attached two-car garage add everyday functionality. Key features include: • 36 solar panels for energy efficiency • Self-contained upper suite with brand-new kitchen and separate electric meter, ideal for rental income or multi-generational living • Soundproofed ceiling for enhanced comfort • Updated kitchen with modern appliances • 2026 upgraded fir-floor kitchen cabinetry • Two fireplaces (wood & gas) Enjoy direct lake access from your private sandy beach, ideal for swimming, kayaking, or simply relaxing by the water. The landscaped yard offers space for gardening, recreation, or a dog run. A deck and patio off the kitchen, styled as a tranquil bonsai garden with privacy screening, complete this serene Kootenay retreat. (id:62288)
Royal LePage Little Oak Realty
1103 4888 Hazel Street
Burnaby, British Columbia
Right across from Metrotown Shopping Centre, this bright and well-kept 2-bedroom, 2-bathroom NE-facing unit features a bonus gas stove and gas fireplace included in the strata fee-an option only some units have. Recently renovated with German high-density fibreboard flooring, updated kitchen countertop and sink, fresh paint, new lighting, and a fully renovated master bathroom. Comes with 1 parking stalls and 1 locker. Steps from shopping, transit, restaurants, and all amenities. Prime location with excellent value, ideal for first-time homebuyers and investors. School catchment: Marlborough Elementary and Moscrop Secondary. Call owner for viewing. (id:62288)
Panda Luxury Homes

