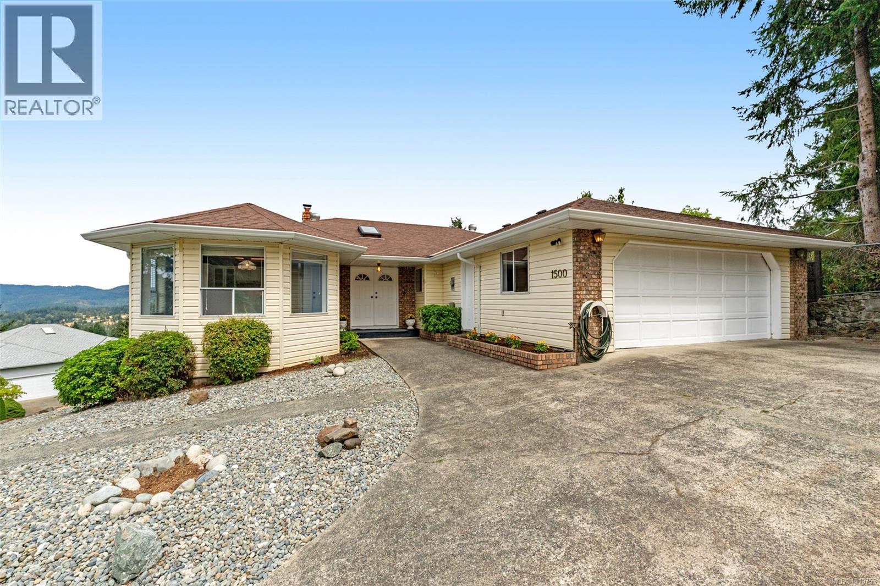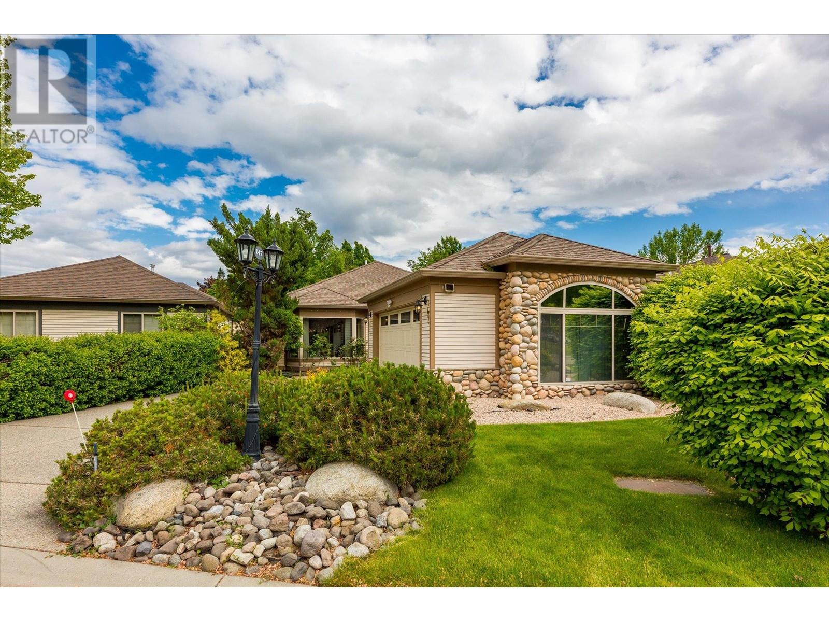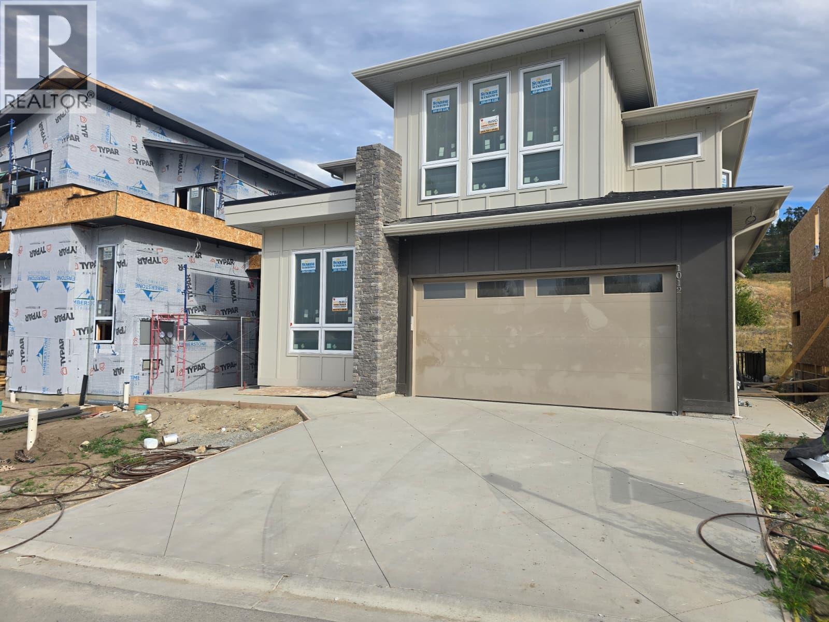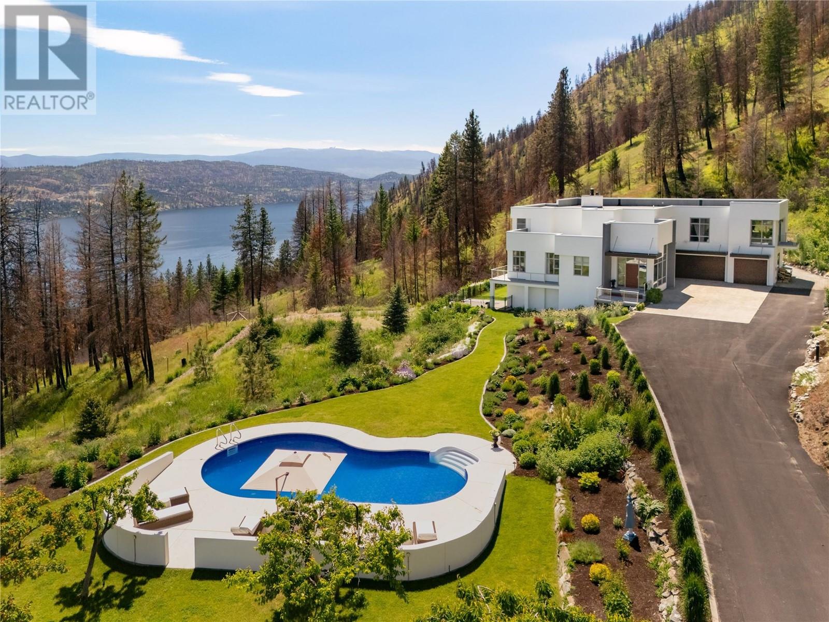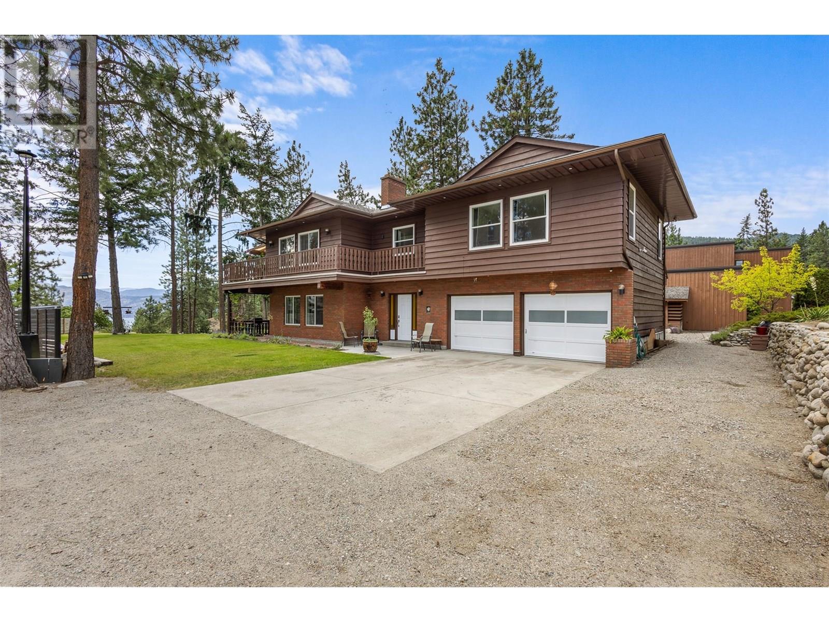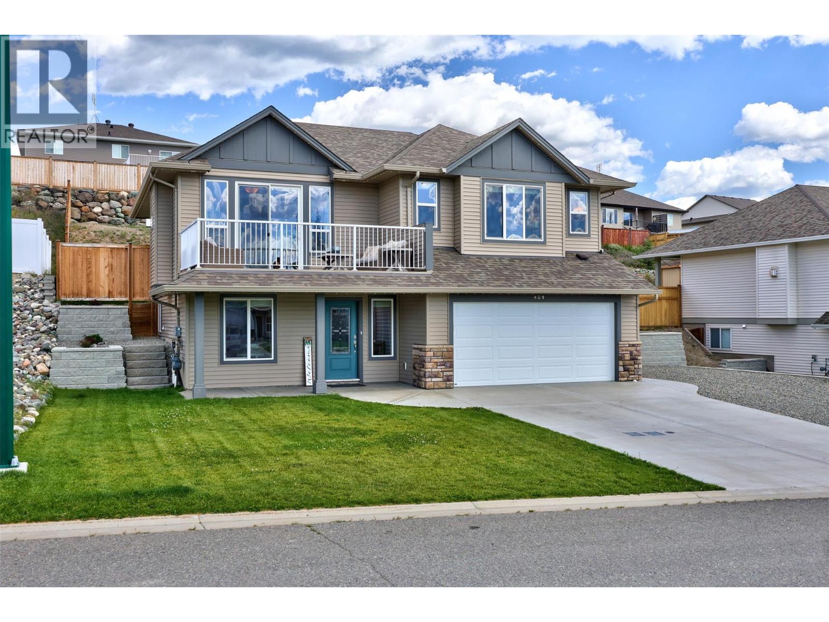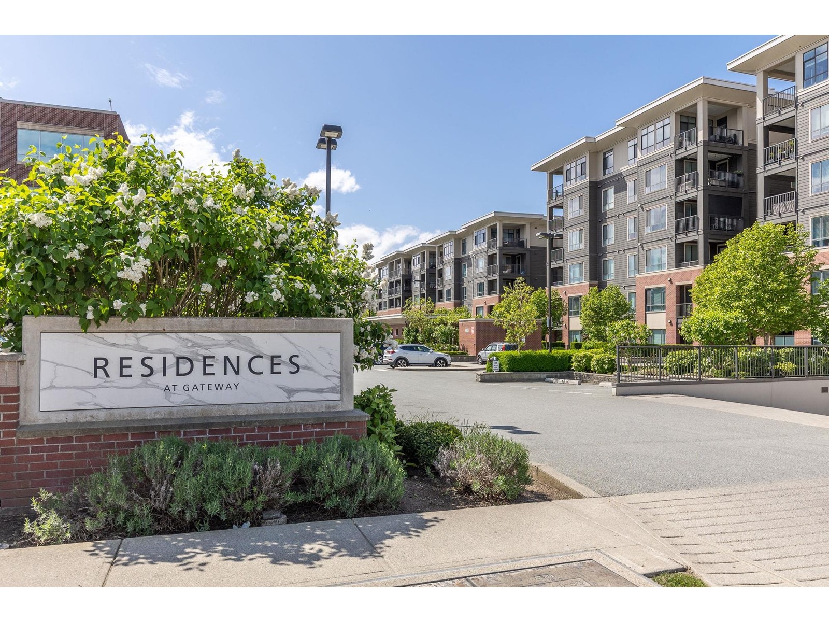1500 Thomson Terr
Duncan, British Columbia
This well-cared-for 3-bedroom, 2-bathroom charming rancher offers a comfortable layout and beautiful surroundings. Set on a landscaped, low-maintenance corner lot, the home enjoys picturesque views of Quamichan Lake and the mountains beyond. A skylit entrance and abundant windows create a bright, welcoming interior. The kitchen features an eating nook, complemented by a separate dining area, and a sunroom provides a peaceful place to relax while taking in the views. The spacious primary bedroom includes a walk-in closet and 3-piece ensuite. Practical features include a woodstove, recently serviced heat pump, EV charger, skylight, and a new hot water tank. The full-height 1,200 sq. ft. crawlspace offers exceptional storage, with a portion set up as a workshop. Combining comfort, functionality, and a great location, this home is a wonderful opportunity in a sought-after area. Quick possession possible, and some photos are virtually staged. (id:62288)
Pemberton Holmes Ltd. (Dun)
4074 Gellatly Road Unit# 147
West Kelowna, British Columbia
Welcome to an exceptional offering at The Pointe—a rare opportunity to own a freehold title rancher on the coveted waterscapes in one of West Kelowna’s most desirable 55+ gated communities. This larger floor plan includes two bedrooms, a den, and a family room, providing ample space for comfortable downsizing without compromise. This meticulously maintained residence is ideally situated across from the clubhouse, placing resort-style amenities just steps from your front door. Enjoy the Indoor Saltwater Pool & Hot Tub: Perfect for relaxation and low-impact exercise. Fitness Room: Stay active with well-equipped exercise facilities. Library & Billiards Room: Enjoy leisurely activities and connect with neighbors. BBQ Area & Kitchen: Ideal for entertaining guests and hosting community events. This home is a rare find at The Pointe - get your favourite agent to book you a viewing sooner rather than later. (id:62288)
Stilhavn Real Estate Services
1012 Bull Crescent
Kelowna, British Columbia
UNDER CONSTRUCTION (Estimated completion July/August 2025) Welcome to 1012 Bull Crescent – Your Dream Home in the Making! Customize to Your Taste! Here’s your opportunity to own a brand-new, 4,000 sq. ft. custom home in The Orchards, one of Kelowna’s most desirable neighborhoods. Set on a rare, premium lot that backs onto protected parkland, this property offers exceptional privacy with no rear neighbors and private gated access to scenic walking trails. Thoughtfully designed for both comfort and functionality, the main floor includes a bright open-concept kitchen, living area, and a dedicated office—ideal for those seeking single-level daily living. Upstairs, you’ll find four generously sized bedrooms, two with their own ensuite bathroom—perfect for families looking for both space and privacy. The legal 1-bedroom suite provides excellent rental income potential or space for extended family—without sacrificing your primary living area. The finished basement includes a spacious rec room for movie nights or entertaining, plus a flexible bonus room ready to suit your lifestyle. Secure this incredible home today with a flexible deposit structure and take advantage of the opportunity to choose your own finishing touches. Price plus GST!! (id:62288)
RE/MAX Kelowna
1750 Westside Road N Unit# 5
Kelowna, British Columbia
10.5-acre lakeview estate, where breathtaking lake views greet you daily. If you're seeking a luxurious hobby farm lifestyle that blends privacy, peacefulness, and elevated living, this rare property will impress. An entertainer’s dream, the home has been extensively customized, combining exquisite design, sleek lines, and timeless architecture with exceptional indoor-outdoor spaces. Floor-to-ceiling windows span all three levels, showcasing stunning lake views and filling the home with natural light. The updated chef's kitchen features a meticulously curated design with top-of-the-line appliances and finishes. Open to the dining area, living space, and beverage bar, it balances tranquility for relaxation with seamless flow for hosting. The layout accommodates all phases of life, featuring a main-level primary bedroom and an additional upper-level primary suite. Upstairs, the lofted library and bonus room offer versatile spaces tailored to the next owner's needs. The lower level includes a large family room with a wet bar, two bedrooms, and a bonus area currently used as a home gym and steam room. This one-of-a-kind property offers endless possibilities, boasting expansive green space, a serene pool oasis, established garden beds, a vineyard and orchard, direct hiking trail access, and breathtaking lake views—a masterpiece of lifestyle and location. The secure, gated estate offers unmatched privacy and serenity, just 20 minutes from Downtown Kelowna. (id:62288)
RE/MAX Kelowna - Stone Sisters
3947 Trepanier Heights Place
Peachland, British Columbia
Welcome to this incredible family property, located in Peachland, BC. Set on a tranquil 0.57 acre lot, this park-like setting provides endless space and serenity, with gorgeous lake views and the utmost privacy. Significant renovations since 2023 include kitchen, flooring, paint, windows, roof, and more. The main level features a beautiful modern kitchen, with stainless steel appliances and farmhouse sink. The generous living room boasts a cozy wood-burning fireplace, with access to the dining area. There is a large wrap-around deck, also refreshed in 2023. This level has three bedrooms and two bathrooms, including a lovely primary suite with full ensuite, plus access to the deck. Downstairs is a bright and welcoming family room, plus another full bathroom, and laundry room. The oversized double garage (25’6” x 21’2”) has space for all the toys, plus plenty of exterior parking (even for your RV). This tremendous property has beautiful landscaping, with a sprawling yard, and bonus tiered areas for fire pits and more. New roof (2009), new furnace, A/C, and hot water (2023), windows and doors (2023) and new deck. This home has been lovingly updated, and offers a unique mix of rural feel, just minutes to shopping and amenities. (id:62288)
Sotheby's International Realty Canada
1853 Parkview Crescent Unit# 4
Kelowna, British Columbia
Welcome to Solano, a highly sought-after development in a prime, walkable location near Costco, Orchard Park Mall, Mission Greenway, transit, and more! This beautifully maintained 4-bedroom, 3.5-bathroom Corner unit townhome offers an ideal layout for families. The open-concept main floor features an island kitchen with granite countertops, stainless steel appliances, a built-in pantry, and a convenient powder room for guests. Enjoy two balconies off the main level, perfect for relaxing or entertaining! Upstairs, you'll find three bedrooms including the primary suite with a walk-in closet and a private 3-piece ensuite featuring a walk-in glass and tile shower. A full 4-piece main bathroom and laundry complete the upper level. The basement has been finished with a versatile rec room perfect for a fourth bedroom or family room, a full 3-piece bathroom, and walkout access to the fully fenced backyard with a covered patio and green space! Additional highlights include a double garage, fully fenced yard, pet-friendly strata, oversized driveway, new hot water tank, fresh paint, and new carpet throughout. (id:62288)
RE/MAX Kelowna
409 Daladon Drive
Logan Lake, British Columbia
Discover this exceptional 5-bedroom, 3-bathroom home on a generous 8,300 sq. ft. lot in Logan Lake’s sought-after Ironstone Ridge subdivision. Built in 2019 by award-winning Intra Pacific Ventures, this modern home still carries new home warranty. The main level offers 3 bedrooms, including a primary suite with walk-in closet and 3-piece ensuite, plus a spacious main bath. The open-concept kitchen features a large island and flows seamlessly into the dining and living areas, complete with a cozy gas fireplace. Step onto the 17x10 sundeck for breathtaking Nicola Valley views and southwest sunsets, or enjoy the covered back deck with oversized hot tub. The fully fenced yard, true double garage, programmable soffit lighting, central A/C, built-in vacuum, and 200-amp service, adds comfort and convenience. With 75 ft. of side parking for RV/boat storage, a gas BBQ hookup, and quick access to Logan Lake’s endless recreational opportunities, this home is move-in ready and perfect for your lifestyle. (id:62288)
Royal LePage Westwin Realty
204 33540 Mayfair Avenue
Abbotsford, British Columbia
THE RESIDENCES AT GATEWAY....This immaculate hotel inspired suite has beautiful high end finishing and trim. You will not be disappointed as it is in brand new condition. Both bedrooms have their own ensuite with heated tile floors as well as a 2 pc guest bathroom. The laundry room is a dream come true with a folding table and tons of storage. The kitchen is straight out of a design magazine with a gas stove, quartz counters, mosaic backsplash and loads of cupboards and shelves. All this just steps to Restaurant 62 and short drive to Hwys, UFV and Hospital. 2 Pets with no size restriction. Easy to show. (id:62288)
RE/MAX Truepeak Realty
3 2678 King George Boulevard
Surrey, British Columbia
OPEN SAT & SUN 30/31. 1-3pm. Fabulous 3 bedroom, 2.5 bath townhouse in Mirada in South Surrey/White Rock. WALKING distance to schools, Sunnyside Park plus excellent shopping & dining at Southpoint. Well planned, Park-like complex. Spacious living & dining plus fam/flex area off the kitchen with sliding doors to a private, fully fenced SOUTH facing yard with patio & BBQ area. 2 pce bath on main floor. Primary bedroom has his & hers closets & shower ensuite. 2 more generous size bedrooms & convenient laundry up! Tandem garage with lots of storage space at back (possible fam rm!). Updates include NEW ROOF in 2024 plus recently upgraded fencing, HW tank, paint, lighting! Well run, family & pet friendly complex. Jessie Lee & Earl Marriot catchments. 2 minute drive to shopping; 2 minute walk to buses! A jewel! (id:62288)
Royal LePage Global Force Realty
3304 13778 100 Avenue
Surrey, British Columbia
Park George by Concord Pacific. This brand new, bright south facing 1 bedroom & bath w/ spectacular water views. Features a good size balcony perfect for summer bbq's, integrated smart home technology, Central Air Conditioning, Bosch & Bloomberg appliances, luxury interior finishing, cordless blinds, laminate flooring and quartz countertops. Building is equipped with resort-style amenities including a pool w/ hot, steam/sauna, gym, cinema deck, putting green, playground, massage room, co-working lounge, entertainment lounge, pet grooming, game room, outdoor BBQ area & 24 hour concierge service. Unbeatable location, just steps to King George Skytrain station, Save on Foods,T&T supermarket, Walmart, City central shopping centre, SFU & so much more. Comes w/ 1 full size EV parking & 1 locker. (id:62288)
Sutton Group-West Coast Realty
Trg The Residential Group Realty
11803 86a Avenue
Delta, British Columbia
Experience luxury living in this stunning 3-storey home, located in the heart of Annieville. The main floor features an open-concept living area, complete with a gourmet kitchen, spice kitchen & an elegant dining area, perfect for entertaining. Upstairs, the primary bedroom offers a walk-in closet & a spa-like ensuite for ultimate relaxation + 3 additional generous sized bedrooms. Enjoy outdoor living with a private yard & located walking distance to Hellings Elementary, shopping & recreation. This home offers the perfect blend of convenience & contemporary style. The fully finished basement includes a LEGAL 2bed suite with in-suite laundry & separate entry, ideal for rental income or extended family. OPEN HOUSE SAT/SUN (2-4PM). (id:62288)
Royal LePage Global Force Realty
7095 178 Street
Surrey, British Columbia
Discover luxury living in this beautifully updated 6 bed, 6 bath home, offering breathtaking sunset views over peaceful green space. The home features 2 primary bedrooms with ensuites, fresh paint (2023), new flooring on the main and a gardener's paradise front yard. Inside, you'll find soaring 11' ceilings with coffered details, wainscoting and oversized windows providing endless amounts of natural light throughout. The chef's kitchen boasts high-end finishes, while the master suite features vaulted ceilings, a spa ensuite, and a private balcony. A spacious 2-bed walkout suite with full kitchen is perfect for extended family or rental income. With a media room, pergola, security system, 2-car garage, and more, this home is ready for your family. Don't miss out-schedule a tour today! (id:62288)
Sutton Group-West Coast Realty (Abbotsford)

