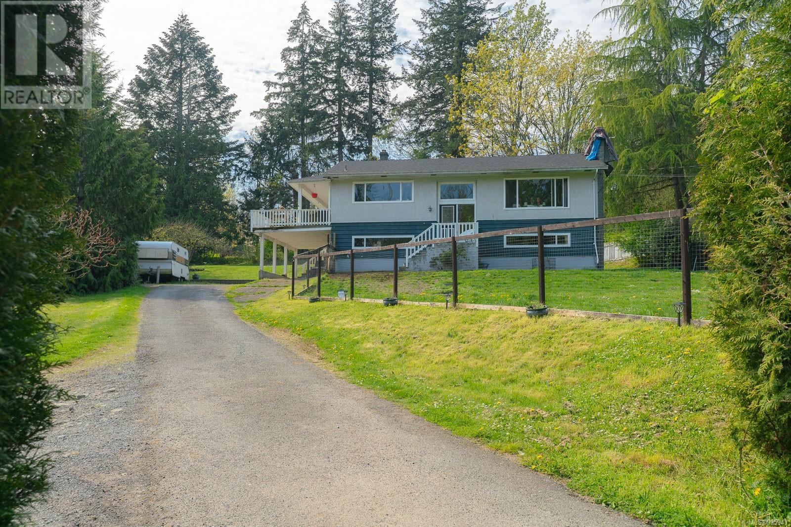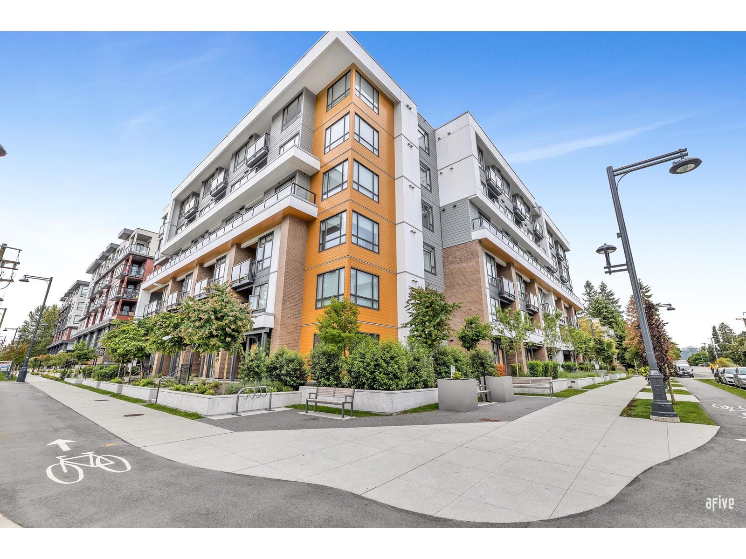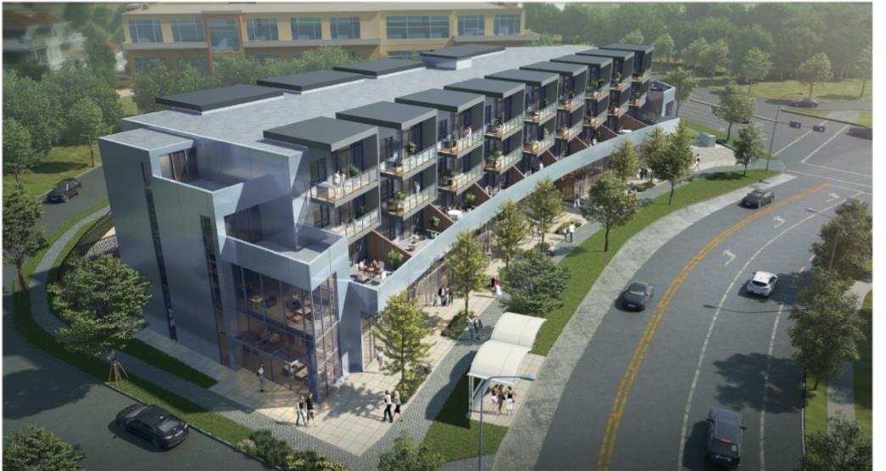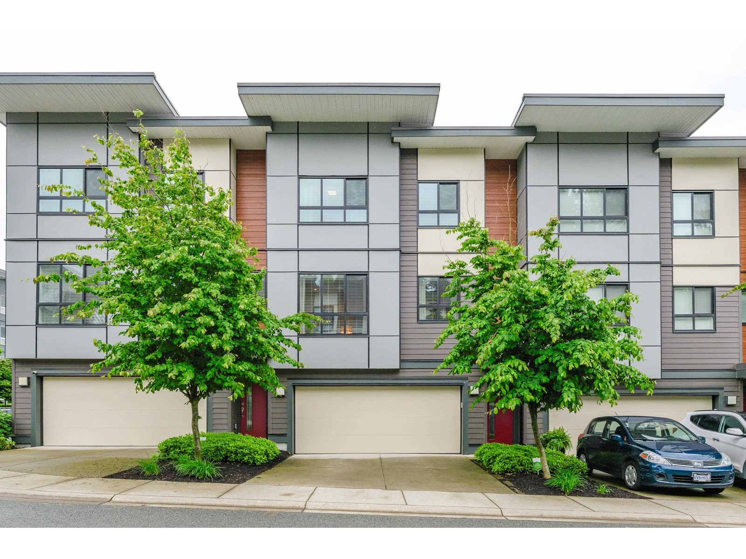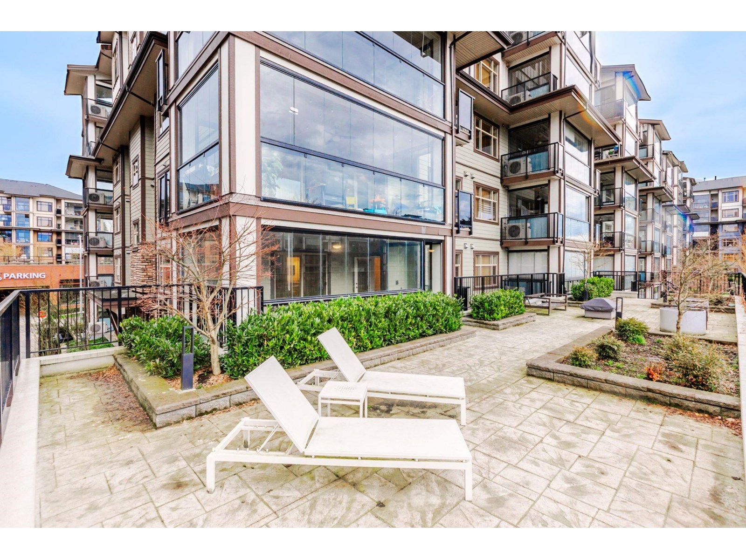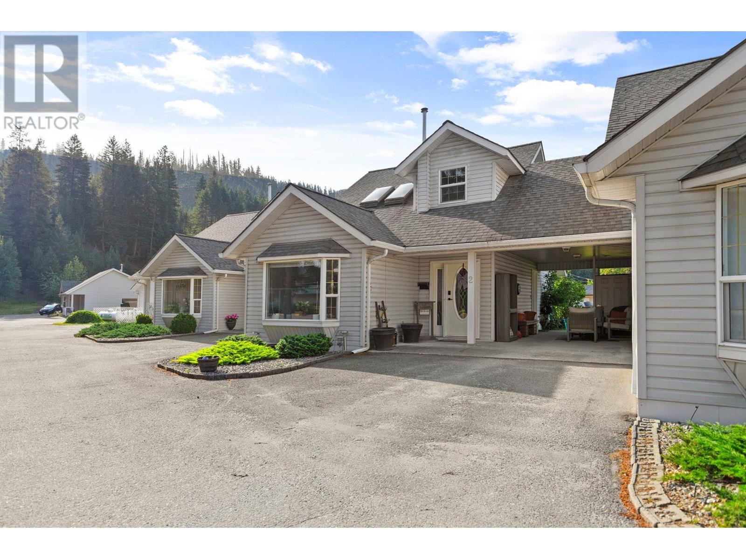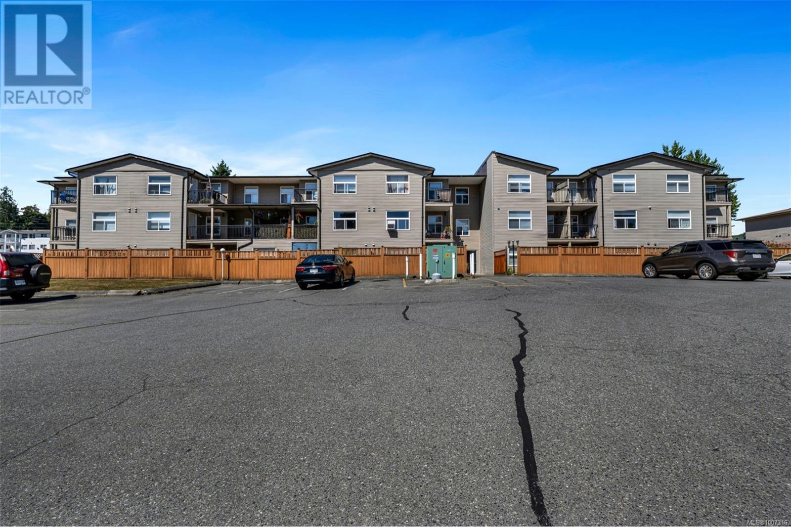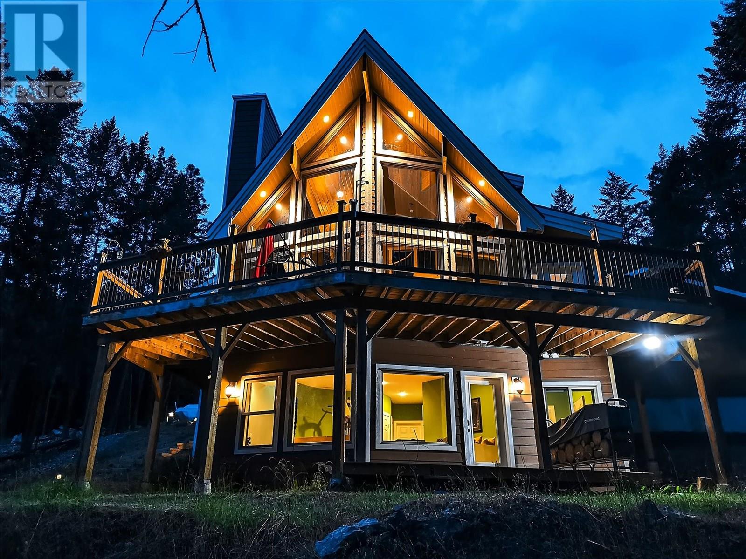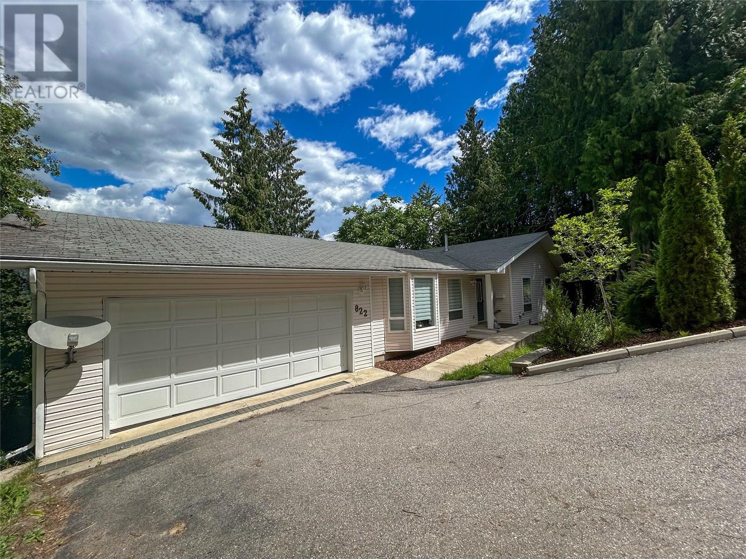11228 Chemainus Rd
Saltair, British Columbia
SHOWINGS ON TUESDAYS ONLY; 12PM - 5PM, BY APPT. Rare opportunity to purchase in Sunny Saltair! .67 acre lot, with a detached workshop, and potential for a coachouse. (confirm with CVRD). Single family home with 4 bedrooms, 2 bathrooms, plus two additional flex spaces for use as rec room or additional bedrooms. Upstairs features a semi-open concept kitchen and dining, oak floors, and a large sundeck finished in stamped concrete which features ocean views. On the lower level is a partially finished bathroom and Utiity room which are ready to welcome your finishing ideas. A carport for parking and front yard is fenced in for pets. This property backs onto the CVRD trail, which is perfect for walking and biking. Upgrades include vinyl windows, newer roof, septic system, and oil tank. Property Boundaries to be confirmed with CVRD. (id:62288)
Century 21 Harbour Realty Ltd.
408 10778 138 Street
Surrey, British Columbia
Welcome to Hendrix -- a beautifully designed and exceptionally clean 2 bed, 2 bath unit with an amazing floor plan. This bright and modern home features a spacious living area, in-suite laundry, polished quartz countertops, stainless steel appliances, and large windows with a lovely view. Enjoy one secure parking stall and a storage locker. The building offers top-tier amenities including a fully equipped gym, lounge, party room, BBQ area, and more. Located just minutes from Gateway SkyTrain, SFU, shopping, parks, and restaurants. A great home in a reputable building -- perfect for living or investment! (id:62288)
Century 21 Coastal Realty Ltd.
311 2233 156 Street
Surrey, British Columbia
Welcome to Kingsgate, a boutique 4-storey mixed-use community nestled in South Surrey's sought-after King George Corridor. Bright & Modern 2-Bed in South Surrey - 792 SQFT, this thoughtfully designed home features wide-plank laminate floors, Fisher & Paykel appliances, quartz counters, and a spa-inspired bath. Enjoy an oversized balcony with gas BBQ hookup, central A/C & heat, plus 1 parking, storage, and access to resort-style amenities including a fitness centre, yoga studio, firepit, and lounge. Onsite daycare and steps to Safeway, cafés, schools,White Rock Beach, Jessie Lee Elementary, and minutes to Earl Marriott Secondary, Peace Arch Hospital. Estimated completion Spring 2026. (id:62288)
Oakwyn Realty Ltd.
31 1938 N Parallel Road
Abbotsford, British Columbia
Enjoy this stunning 3-bed, 2.5-bath townhouse in sought-after East Abbotsford. The modern open-concept kitchen features engineered stone counters, stainless steel appliances, and opens to a private deck. The bright living/dining area showcases a floor-to-ceiling white tile fireplace. Upstairs, the master suite boasts a vaulted ceiling, walk-in closet, and Jack-and-Jill ensuite. Two more bedrooms and a convenient laundry finish this level. Relax in your private grass courtyard (id:62288)
Exp Realty Of Canada
209 8561 203a Street
Langley, British Columbia
EXTREMELY RARE FIND - OUTSTANDING 1117 sqft 3 bedroom CORNER unit with MOUNTAIN VIEW plus INCREDIBLE 268 sqft West-facing SOLARIUM with retractable glass panels & gas BBQ hookup that walks out to a massive semi-private 1275 sqft patio OVERLOOKING a COURTYARD PARK. 2 large side by side parking stalls & a private EXTRA LARGE 14'4x7"11 storage garage. Like new - with HIGH END finishing, A/C/heat pump for year-round comfort with individual controls in each room. Open plan living, dining & GOURMET kitchen with stainless steel appliances, a dual oven, 5 burner gas range, microwave hood fan, quartz counters & large breakfast bar island - perfect for entertaining! Primary bedroom with walk in closet, sliders to patio & LUXURIOUS ensuite with dual sinks & oversized shower. Yorkson Park Central offers exceptional amenities - lounge, games room, play area, and fitness centre. 2 pets allowed. Conveniently located just steps from shopping & easy access to Hwy 1 & Carvolth Exchange. ONE OF A KIND - A MUST SEE! (id:62288)
Royal LePage - Wolstencroft
1548 Phoenix Drive
Vernon, British Columbia
Indulge in the allure of this distinguished 5 bedroom, 4 bath property, where opulence and grandeur unite to offer a truly extraordinary living experience. Marvel at the commanding vistas of three serene lakes that adorn the landscape, creating a setting of unparalleled beauty. Upon entering, one is instantly enveloped in a sense of sophistication, as the soaring vaulted ceilings with open beams exude an ambiance of spaciousness and refinement. The open-concept design seamlessly integrates the state-of-the-art kitchen, high-end appliances, and custom cabinetry. Floor-to-ceiling windows frame the picturesque views, drenching the interior in natural light. Relax by the grand stone fireplace in the living room. The master suite exudes luxury with its walk-in closet and spa-like ensuite, while your furry companion will revel in their own spa-like doggy bath. The walkout lower level presents an abundance of recreational and social spaces, with a live-edge bar and another cozy fireplace, ensuring endless entertainment options. Step outside into your beautifully landscaped yard and watch the sunset from your hot tub while taking in the amazing views. Included also is a self-contained two-bedroom suite ideal for guests or a licensed BNB. Experience the epitome of elegance and comfort in this exquisite residence, where every detail has been meticulously crafted to perfection. (id:62288)
2 Percent Realty Interior Inc.
1651 Swan Cres
Courtenay, British Columbia
Grand and impressive, this stunning home showcases sweeping views and a fully accessible in-law suite with elevator service from the lower level to the main floor. Spotless and spacious, it’s ideal for families or multi-generational living, offering 3,364 sq ft with 5 BD/4 BA.The bright white kitchen features incredible views, a working island, pantry, oak flooring, and French doors leading to a generous front deck—perfect for sunrise coffees or evening drinks. Elegant living rooms include a cozy gas fireplace and double French doors opening to the partially covered back patio and fenced gardens with fruit trees. The upstairs primary suite features vaulted ceilings and stunning eastern views of inland mountains, while two additional bedrooms share a Jack & Jill bathroom. The lower level has a flexible layout with wheelchair access, or it can serve as a family room and extra bedroom. Poly-B had been removed, new painting, new carpets. Do not miss out! (id:62288)
RE/MAX Ocean Pacific Realty (Crtny)
4476 Barriere Town Road Unit# 2
Barriere, British Columbia
Modern Comfort in the Heart of Barriere. An adult-oriented townhouse community that blends contemporary updates with carefree, low-maintenance living in a vibrant, walkable location. This move-in-ready home features wide plank vinyl flooring (with new subfloor), fresh neutral paint, new washer/dryer, upgraded furnace, hot water tank, and a newer roof (2015). Every detail is thoughtfully maintained for effortless ownership. Low strata fees include the exterior upkeep, management, and building insurance. Enjoy a bright, open-concept layout with vaulted ceilings, a charming bay window, and two skylights. The main floor offers the primary bedroom, full bath, and laundry for easy one-level living. Upstairs, a versatile loft and den with a 2-piece bath is perfect for guests, a home office, or a second bedroom. Thoughtfully designed with no shared walls, this home offers added privacy, quiet comfort Location Perks: 5 mins to Chinook Cove Golf – scenic and popular; Walk to grocery store, shops, medical, banking, library, post office, senior center, park, schools & more; 45 mins to Kamloops, 50 mins to Sun Peaks; 1 hour to Wells Gray Park – nature at its finest; Surrounded by lakes & top fishing spots; 50 mins to BC’s top wineries on the Kamloops Wine Trail. A rare chance to enjoy low-maintenance/low-cost townhouse living — the only development of its kind in Barriere! Measurements approx. – buyer to verify if important (id:62288)
Royal LePage Westwin Realty
314 3215 Cowichan Lake Rd
Duncan, British Columbia
Welcome to the Prevost Place condominium complex. Situated in the best building location, the top-floor, quiet back-corner unit offers a pleasant outlook towards Mount Prevost. Centrally located and within walking distance of the bus routes, grocery stores, the pub, schools and Duncan's downtown core. Two bedrooms, two bathrooms, and a well-thought-out floor plan create a comfortable living space with in-suite laundry and good storage. Priced well below the competition, leaving room for your added touches for upgrades while staying below market values to gain your market equity. Reasonable strata fees and low taxes make this an excellent choice for first-time Buyers or Retirees alike. It is a great place to start and hold in the future, as there are no rental restrictions, no age restrictions & pets are allowed with some restrictions. Contact your Realtor for further details and arrange a viewing. (id:62288)
Pemberton Holmes Ltd. (Dun)
9881 Osprey Landing Drive Lot# 21
Wardner, British Columbia
Welcome to Your Lake Koocanusa Retreat! This charming home, thoughtfully built in the quiet Osprey Landing community, offers peaceful lake views and a relaxing lifestyle. With professional painting scheduled for July to give the home a bright and neutral palette, this 4-bedroom, 4-bathroom getaway perfectly balances comfort and functionality for either weekend escapes or full-time living. Inside, you’ll find an open-concept kitchen with granite countertops, a glass-top electric range, ample storage, and top-quality stainless steel appliances. The spacious living area, complete with a wood stove, creates a cozy atmosphere after a day of outdoor adventures. Additional features include on-demand hot water, a generous 400 sq ft rear deck ideal for entertaining, and an oversized 2-car garage for all your recreational gear. Two bedrooms feature ensuite bathrooms, while the walk-out basement level provides extra living space and added privacy. This home is pre-wired for both a hot tub and air conditioning, making it comfortable year-round. Set on a quiet, wooded lot just 20 minutes from Cranbrook and 40 minutes from Fernie, it offers the peace of a private cabin while still being close to amenities. Don’t miss the opportunity to own this beautiful lake country escape! (id:62288)
RE/MAX Elk Valley Realty
2450 Radio Tower Road Unit# 254
Oliver, British Columbia
Beautifully positioned on the quiet hillside at The Cottages on Osoyoos Lake, this stunning Pinot floor plan offers breathtaking lake views and exceptional functionality. With 5 bedrooms and 3 bathrooms there is room for everyone! The Main level is thoughtfully designed for everyday living, featuring a spacious master suite with a luxurious ensuite, walk-in closet, and direct access to the expansive deck - perfect for soaking in sunsets and warm lake breezes. A second bedroom or home office adds versatility, while the open-concept living space brings everyone together in comfort and style. The Lower level offers even more space with 3 additional bedrooms, a full bathroom, a generous rec room plumbed for a wet bar or potential suite, and a large storage room. With a double garage and parking for 3 more vehicles in the driveway, there’s room for all the outdoor vehicles. These original owners have NEVER rented this home and it comes FULLY FURNISHED and TURN-KEY ~ ready for immediate enjoyment or short-term rental income! Upgraded with a water softener and central vacuum. The Cottages is one of the hottest gated communities in the South Okanagan with 500 ft of beachfront, playgrounds, pools, hot tub, fitness room, dock and off leash dog park. Short Term Rentals allowed 5 days or longer! No GST, Property Transfer Tax, Foreign Buyer Ban, or Empty Homes Tax. Ideal as a year-round residence, vacation getaway, or investment. Just bring your suitcase and start living the Osoyoos lake lifestyle! (id:62288)
RE/MAX Realty Solutions
822 Richards West Street
Nelson, British Columbia
This beautifully maintained 5-bedroom, 3-bathroom home is located just moments from the golf course and offers an exceptional blend of comfort, style, and functionality. The upscale kitchen has been thoughtfully renovated, featuring custom cabinetry, granite countertops, and a gas range—perfect for any home chef. The open-concept layout flows seamlessly through a spacious living and dining area, leading out to a generous deck with sweeping views of Kootenay Lake and the surrounding mountains. The main floor hosts bright, generously sized bedrooms, including a large primary complete with a private en-suite and direct access to the deck—ideal for enjoying the tranquil scenery. Additional features include a separate in-law suite, a double garage, and a beautifully landscaped 0.29-acre lot with mature trees and perennial rock gardens. Offering a peaceful lifestyle while still being in Nelson. (id:62288)
Coldwell Banker Rosling Real Estate (Nelson)

