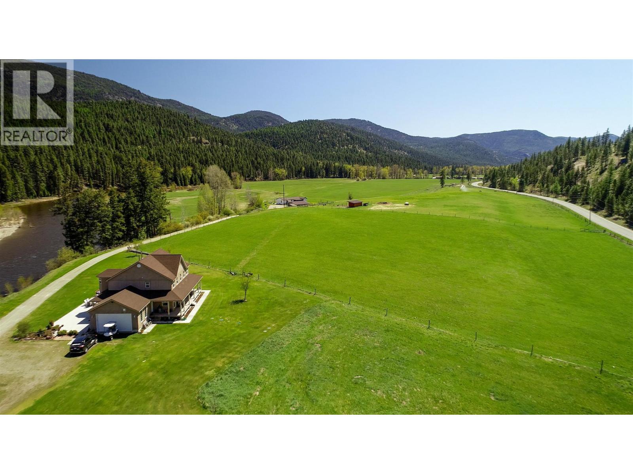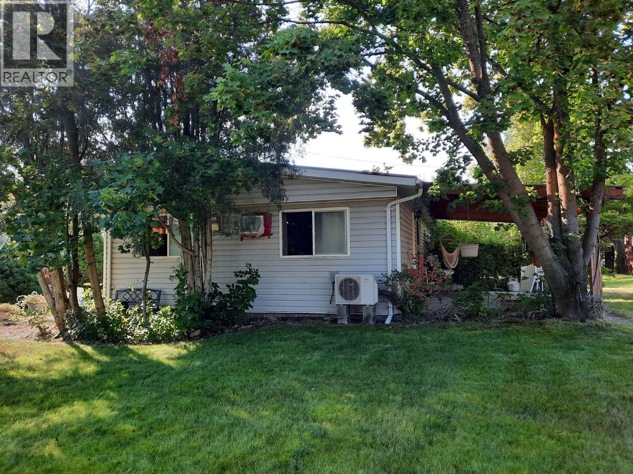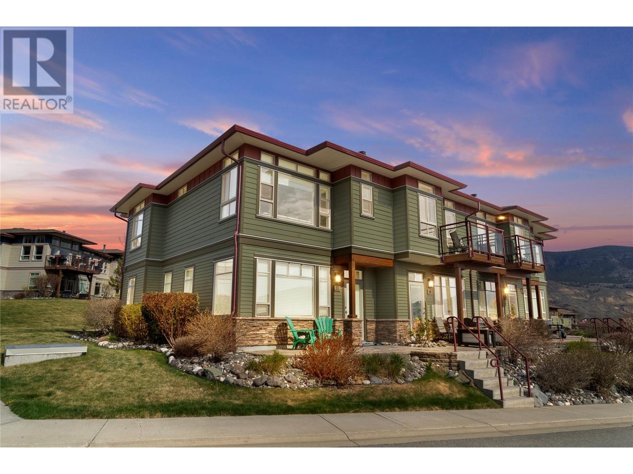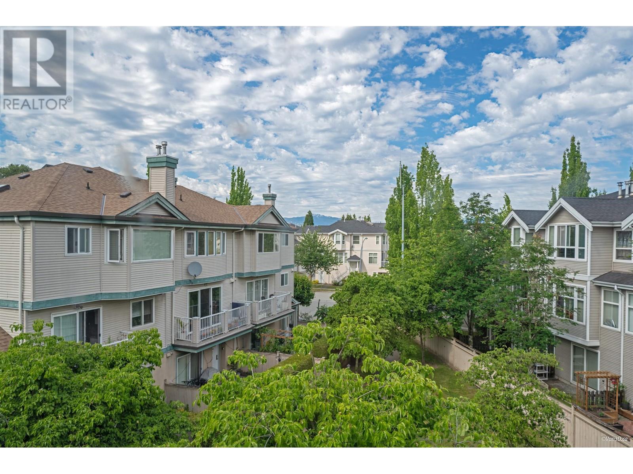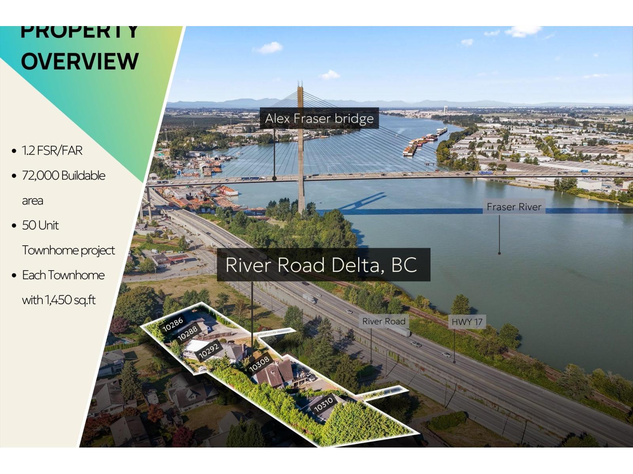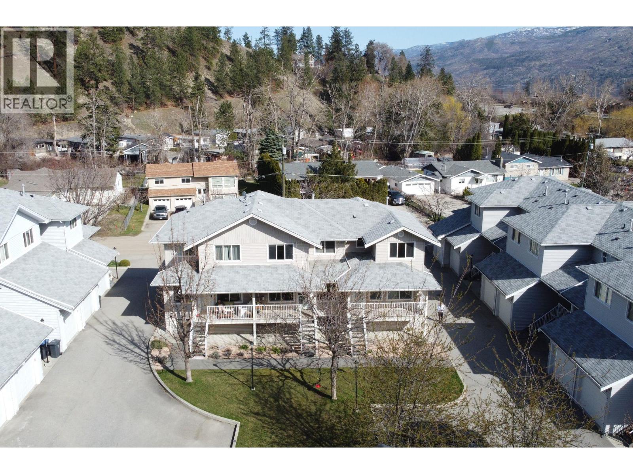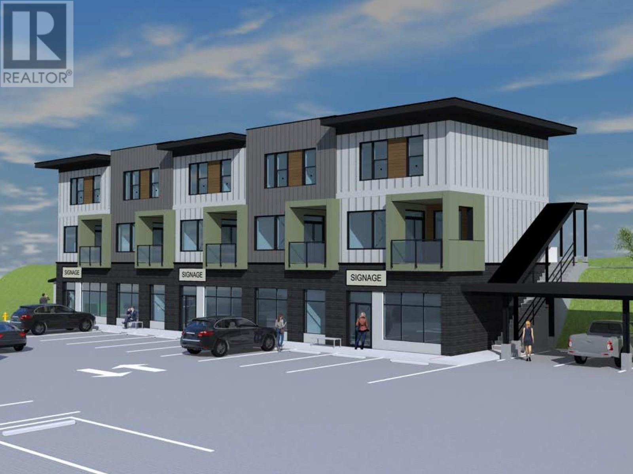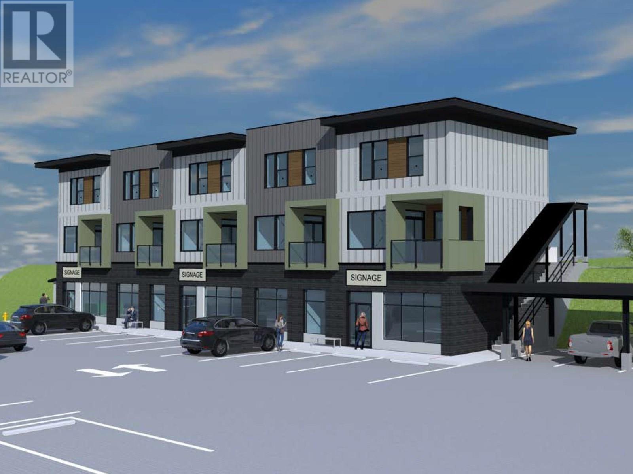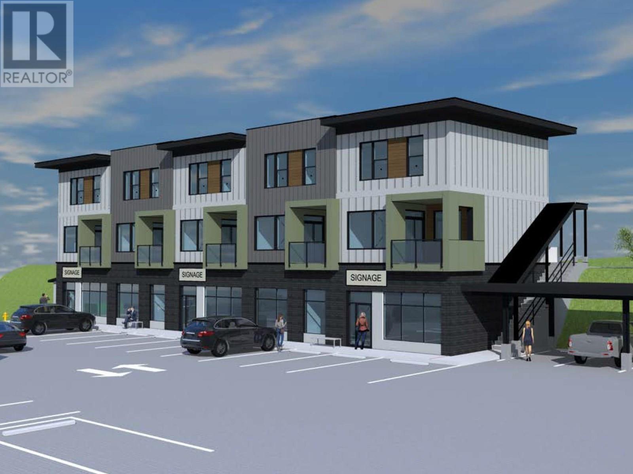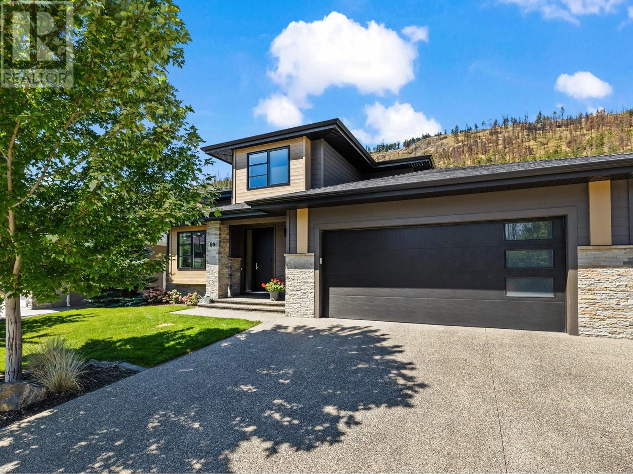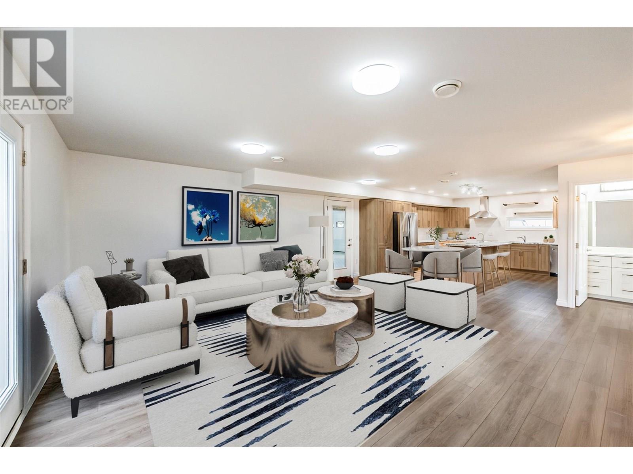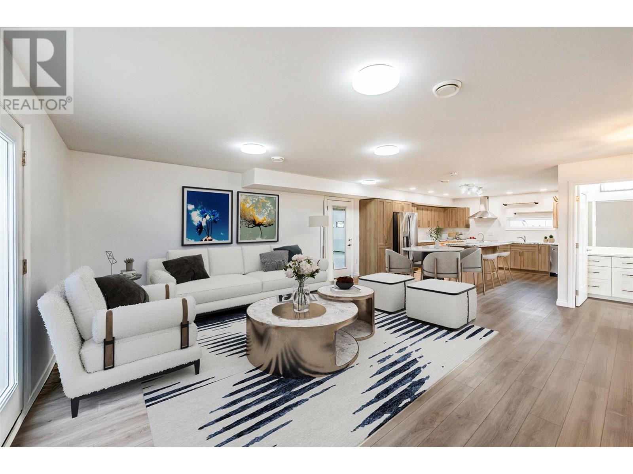7028 Westholme Rd
Westholme, British Columbia
Nestled away at the end of Westholme Road, this rare offering is part of the original Bellfield Farm Estate granted to Colonel Elliot by Queen Victoria. Situated on ~30.5 acres w/fertile land in the ALR, the property is an idyllic landscape w/rolling hills + meadows, views of Mts Richards, Sicker and Prevost. Original barn still stands with its old growth cedar posts awaiting restoration or reclamation. Abundant water resources available: 2 creeks + 2 wells. The sprawling 3 bed + den, 4 bath 5,183 sf rancher w/lower level walk-out was custom built in 1994 w/attention to detail and finishing. Lower level w/radiant heat, set up for additional family accommodation, can easily be converted to a separate unit. Multiple patios and a resort-style sunroom for enjoying the natural surroundings. O/S garage w/workshop, plenty of covered storage for equipment, machinery, your boat/RV. Owned by the same family for generations, this pastoral paradise is now ready for a new generation of stewardship. (id:62288)
RE/MAX Generation (Ch)
3368 Small Rd
Courtenay, British Columbia
3 bedroom, 2 bath, 2310 sq ft executive rancher by Dragonfly Homes, starting February 2025. Set on a level 2 +/- acre, private treed lot with a 1000 sq ft detached shop with over height garage doors. This high end rancher has all the west coast finishing Dragonfly homes is known for with a modern twist. Hardwood and tile floors, fir trim, hemlock doors and a huge great room with vaulted ceilings that extend through to the huge partially covered patio. Living room boasts floor to ceiling windows and a cozy fireplace. Gourmet kitchen with modern finishing, lots of cabinetry and quartz counters. Luxurious master suite has a walk in closet and ensuite with free standing soaker tub, jack and jill sinks and walk in tiled shower. Electric forced air furnace with a heat pump keeps you cool in the summer. This one level home has a covered entry way with fir timber details, hardi plank siding a garage attached to the house as well as the detached shop so bring your toys. Small Road is super private and great access to hwy 19, Mt Washinton and all Cumberland has to offer and just minutes to downtown Courtenay amenities. A prime location to enjoy the piece and quiet without the commute! Under construction the expected completion is Fall 2025. Talk to your Realtor and ask for an info package! (id:62288)
Royal LePage-Comox Valley (Cv)
28 3110 Cook St
Chemainus, British Columbia
Welcome to Unit 28 at Applewood Estates, one of the largest townhomes in this desirable enclave, boasting 2,096 square feet. This unit is designed for rancher-style living with the added benefit of a full basement w/walkout, accessible storage and plenty of room for guests. The main level is bright, functional and spacious. Upgraded light fixtures and ceiling fans add a modern elegance. Open concept kitchen, dining and living room w/gas FP, + a west facing balcony w/retractable awning. The primary bedroom includes a walk-thru closet and four piece ensuite. A second bedroom/office off the front entrance overlooks the front patio and garden. The lower level offers a versatile den with French doors to the family room, and access to the guest bedroom, full bathroom and laundry. There is also a rough-in for laundry on the main level. Applewood Estates is ideally located within walking distance to amenities, downtown Chemainus, the Cowichan Valley Trail and just minutes from beach access. (id:62288)
RE/MAX Generation (Ch)
2067-2069 Akenhead Rd
Cassidy, British Columbia
Say what? South Cedar property with 2 homes each consisting of 2 bedrooms, 1 bathroom, kitchen, living and laundry room on a quiet enclave positioned on a lovely one acre parcel. The main home at 2069 Akenhead Rd is vacant and offers a large private fenced yard, heat pump, some upgrades over the years and a room for a large garage or expand the existing home. 2067 Akenhead is tenanted with lovely tenants who have been living in the rental home for over 20 years and would LOVE to stay. As a bonus, the tenant is a handyman who is happy to assist a new hone owner with renovations or additional construction on the property. Book your viewing. This is a rare offering in a desirable, centrally located country area. School bus services available for convenient pick up for elementary and high school students. Airport and Nanaimo are in less than a 10 minute drive. Great location, Great neighbours, great opportunity. Shared well services 6 houses. (id:62288)
1782 Mallard Dr
Courtenay, British Columbia
Versatile family home in East Courtenay’s Valley View neighbourhood! The bright main level offers an inviting open-concept layout with updated light fixtures, quartz countertops, and fresh paint throughout. With three bedrooms and two bathrooms—including a spacious primary suite—this floor is designed for everyday comfort and easy entertaining. Step outside to the newly refinished deck with vinyl and wrought iron railing, perfect for enjoying the large and private backyard. The ground level offers a double garage, RV parking, and a self-contained in-law suite with its own entrance and laundry—ideal for extended family or guests.Recent updates include a brand-new heat pump (2025), fresh paint, modern lighting, and upgraded finishes, ensuring this home is move-in ready. The location is hard to beat: walk the kids to school, enjoy nearby parks and trails, or take advantage of being just minutes from shopping, the hospital, North Island College, golf, and CFB Comox. (id:62288)
Exp Realty (Cx)
5284 Christian Valley Road
Westbridge, British Columbia
This exceptional property offers two homes, a large garage/workshop, multiple outbuildings, expansive pastures, hay-producing fields, and over a mile of breathtaking Kettle River frontage. Ideal for a multi-family homestead, equestrian retreat, or farming operation, this ALR property has been organic for over 30 years, with 85 acres currently in hay production. The irrigation system includes gravity-fed water and high-volume wells, distributed via wheel and hand lines. The custom 2,600 ft2 primary home features five bedrooms, three bathrooms, an open-concept layout with stunning views, a private balcony, and a basement roughed in for a suite. The second 2,000 ft2 modular home, renovated in 2023, includes four bedrooms, two bathrooms, a fenced yard, a screened deck, and an above-ground pool, generating strong Afrbnb rental income. Outdoor amenities abound, from decks, patios, and hot tubs to a deep swimming hole and prime fishing spots. Additional structures include a horse shelter, hay storage, a large open-air workshop, and chicken coops. The fully fenced agricultural land is divided into irrigated hay fields and pastures. (id:62288)
Landquest Realty Corporation
Landquest Realty Corp (Northern)
Landquest Realty Corp. (Interior)
4300 Victoria Avenue E
Grand Forks, British Columbia
Nestled in a quiet, well-established neighborhood just steps from the scenic Kettle River, this spacious 2-bedroom, 2-bathroom double-wide modular home offers comfort, convenience, and room to grow. Originally designed for easy living, the home was significantly expanded in 1993, doubling its width and creating a generous layout perfect for families or those who love to entertain. Inside, you'll find a bright and welcoming living space featuring two cozy gas fireplaces and central air conditioning to keep you comfortable year-round. The kitchen and dining areas flow seamlessly, offering plenty of room for gatherings or quiet evenings at home. Outside, the large fully fenced yard provides privacy and space for pets, gardening, or outdoor fun—with ample room to park your RV. A double carport adds convenience, while the peaceful surroundings make this property a true retreat. Whether you're enjoying the nearby river, relaxing by the fire, or hosting friends in your spacious yard, this home offers a rare blend of tranquility and practicality. Move-in ready and full of potential, it’s a must-see for anyone seeking a relaxed lifestyle in a beautiful setting. (id:62288)
Discover Border Country Realty
175 Holloway Drive Unit# 51
Kamloops, British Columbia
Welcome to the ultimate resort-style living at Lake Star. This 2 bedroom 3 bathroom unit is perfectly located to enjoy the glorious views Tobiano has to offer. The unit offers granite countertops, gas range and secure underground parking for two vehicles with direct access from the unit. The cozy, well appointed main floor features tile & hardwood flooring, a gas fireplace, & a well-appointed kitchen stainless steel appliances, a tile backsplash, & an eat-in peninsula. Upstairs, the 2 bedrooms boast 2 ensuites, including a private balcony from the primary bedroom. Residents can enjoy access to the strata’s exclusive amenity building, with a billiards table, hot tub, and outdoor pool overlooking the golf course and lake. The Tobiano community offers access to world class golf, spectacular views, easy access to an incredible outdoor adventurist paradise, private beach and marina with direct access to Kamloops Lake. Come check out Tobiano and this great unit at Lake Star. (id:62288)
Royal LePage Westwin Realty
312b 456 Pandora Ave
Victoria, British Columbia
Open House Sat Aug 30th 1-2:30pm New Price Ultimate Waterfront studio in the Iconic Janion building offering unobstructed stellar views from the wall of windows. A smartly designed space which maximizes the spectacular views & livability. Featuring a kitchen with stone countertops, paneled Bloomberg fridge/freezer, Fisher Paykel drawer dishwasher, built-in stove/cooktop, in-suite laundry, roller blinds, murphy bed with sofa/blackout blinds, built in storage cabinets, water view balcony, secure underground parking, and storage locker. Complemented by an amenity filled building including gym, rooftop terrace with lounge, meeting room, bike storage, kayak storage/launch, secured access, & pet friendly. Located on the non-street facing side of the building, it offers a serene space while being so convenient to all that Downtown has to offer-restaurants, shopping, entertainment, water taxi, Chinatown, bike paths and walkways. A wonderful place to call home, urban retreat or investment property. The ultimate downtown lifestyle (id:62288)
Exp Realty
42 22800 Windsor Court
Richmond, British Columbia
Renovated 4 bed, 2.5 bath end-unit townhome in Parc Savannah by DAVA Developments. This 1,630 S.F home features a 2022 interior renovation including a new kitchen with updated cabinets, countertops, stainless steel appliances, all bathrooms redone, and hardwood floors throughout. Enjoy a cozy fireplace, private balcony, and side-by-side double garage. New A/C & heat pump (2025) , central vacuum system. Strata upgrades in 2024: new roof, skylights, and balcony. Close to Hwy 91, transit, schools, parks, and shops. (id:62288)
Exp Realty
Interlink Realty
10310 River Road
Delta, British Columbia
Excellent development opportunity in North Delta! Three adjacent properties on River Road total approx. 1.37 acres with potential rezoning to support ~50 townhomes (subject to City approval). Tentative rental income of ~$25,000/month helps offset holding costs. Future assembly with front lots could expand the site to ~2 acres for 75+ townhomes. Preliminary drawings and reports are available for qualified buyers. Prime location near the Fraser River with access to highways 91, 99, 10 & 17, transit, schools, shopping, and recreation. Buyers to verify with City of Delta. Showings by appointment only. Increased density is encouraged here to address housing needs-an attractive opportunity for developers and investors. Amenities include parks, community centres, dining, and employment hubs near. (id:62288)
Keller Williams Ocean Realty
Team 3000 Realty Ltd.
4619 Fordham Road
Kelowna, British Columbia
Experience refined living in this brand-new 7 bedroom, 5 bath residence in one of Lower Mission’s most desirable neighborhoods. Thoughtfully designed with high-end finishes and a 2 bedroom, 1 bath legal suite, this home offers versatility, sophistication, and timeless style. The main level welcomes you with engineered hardwood, a private office, open-concept living with 12-ft ceilings, and a statement fireplace wall. The chef-inspired kitchen features custom Pedini Italian cabinetry, two Frigidaire wall ovens, a spacious island, quartz counters, and a fully equipped butler’s pantry. Upstairs, the primary suite is a serene retreat with a 5-piece spa-inspired ensuite, walk-in wardrobe, and designer lighting. Two additional bedrooms, a stylish bath, laundry room, and a bright flex room complete the level. There is a convenient study/alcove area on the upper landing ideal for a built-in study desk. The lower level includes a guest bedroom and bath plus a self-contained suite with private entrance off of a sunken patio and bbq area. Enjoy indoor-outdoor living with a partially covered patio and landscaped, fully fenced yard. The double garage includes EV charging and a man door for added access. Minutes from beaches, schools, wineries, and urban amenities, this is exceptional Kelowna living. (id:62288)
Unison Jane Hoffman Realty
5460 Clements Crescent Unit# 106
Peachland, British Columbia
Welcome to Creekside Landing, where lifestyle and location come together in the heart of Peachland. This 3-bedroom, 3-bathroom townhome offers the largest floor plan in the complex and is perfect for young families or downsizers looking for space and potential. The home features a finished basement, attached garage, gas fireplace, and a functional layout that’s ready for your personal touch. Enjoy the convenience of living just a 5-minute walk to Okanagan Lake with direct access via a nearby underpass—perfect for morning strolls, beach days, or evening bike rides. Families will appreciate being within walking distance to Peachland Elementary School and the new daycare currently under construction, making daily routines simple and stress-free. Set on a quiet cul-de-sac, this location also offers quick access to local shops, IGA grocery store, pharmacy, library, and parks—all just minutes away. With scenic mountain views, a peaceful setting, and a family-oriented community, this is your opportunity to enjoy the best of Peachland living. (id:62288)
Exp Realty (Kelowna)
2110 11 Avenue Ne Unit# B201 (Psl9)
Salmon Arm, British Columbia
NEW & AFFORDABLE! Take advantage of potential Property Transfer Tax exemptions and first-time Buyer GST rebates — making this one of the most affordable new home ownership opportunities around! Quality-built by Lawson Developments, these brand new 3-bedroom, 1.5-bathroom two-story townhomes are thoughtfully designed for modern living: Efficient heating & cooling via mini-split heat pumps, electric fireplace, 9' ceilings, covered, designated parking wired for your EV charger, bright kitchen with island and separate dining area, spacious covered deck for year-round enjoyment. Upstairs: 3 generously sized bedrooms, full bath, and laundry. Prime location! Just a short walk to: Schools, grocery stores, recreation center & arena. Quick access to the highway for easy commuting Now nearing completion — don’t miss out! These won't last long. (id:62288)
RE/MAX Shuswap Realty
2110 11 Avenue Ne Unit# B202 (Psl10)
Salmon Arm, British Columbia
NEW & AFFORDABLE! Take advantage of potential Property Transfer Tax exemptions and first-time Buyer GST rebates — making this one of the most affordable new home ownership opportunities around! Quality-built by Lawson Developments, these brand new 3-bedroom, 1.5-bathroom two-story townhomes are thoughtfully designed for modern living: Efficient heating & cooling via mini-split heat pumps, electric fireplace, 9' ceilings, covered, designated parking wired for your EV charger, bright kitchen with island and separate dining area, spacious covered deck for year-round enjoyment. Upstairs: 3 generously sized bedrooms, full bath, and laundry. Prime location! Just a short walk to: Schools, grocery stores, recreation center & arena. Quick access to the highway for easy commuting Now nearing completion — don’t miss out! These won't last long. (id:62288)
RE/MAX Shuswap Realty
2110 11 Avenue Ne Unit# B204 (Psl12)
Salmon Arm, British Columbia
NEW & AFFORDABLE! Take advantage of potential Property Transfer Tax exemptions and first-time Buyer GST rebates — making this one of the most affordable new home ownership opportunities around! Quality-built by Lawson Developments, these brand new 3-bedroom, 1.5-bathroom two-story townhomes are thoughtfully designed for modern living: Efficient heating & cooling via mini-split heat pumps, electric fireplace, 9' ceilings, covered, designated parking wired for your EV charger, bright kitchen with island and separate dining area, spacious covered deck for year-round enjoyment. Upstairs: 3 generously sized bedrooms, full bath, and laundry. Prime location! Just a short walk to: Schools, grocery stores, recreation center & arena. Quick access to the highway for easy commuting Now nearing completion — don’t miss out! These won't last long. (id:62288)
RE/MAX Shuswap Realty
2110 11 Avenue Ne Unit# B205 (Psl13)
Salmon Arm, British Columbia
NEW & AFFORDABLE! Take advantage of potential Property Transfer Tax exemptions and first-time Buyer GST rebates — making this one of the most affordable new home ownership opportunities around! Quality-built by Lawson Developments, these brand new 3-bedroom, 1.5-bathroom two-story townhomes are thoughtfully designed for modern living: Efficient heating & cooling via mini-split heat pumps, electric fireplace, 9' ceilings, covered, designated parking wired for your EV charger, bright kitchen with island and separate dining area, spacious covered deck for year-round enjoyment. Upstairs: 3 generously sized bedrooms, full bath, and laundry. Prime location! Just a short walk to: Schools, grocery stores, recreation center & arena. Quick access to the highway for easy commuting Now nearing completion — don’t miss out! These won't last long. (id:62288)
RE/MAX Shuswap Realty
7880 Kidston Road Unit# 41
Coldstream, British Columbia
Welcome to Summertree on the Lake — a rare opportunity to own a 4 bedroom, 3 bathroom home in one of Coldstream’s most desirable lakefront communities! Nestled on the shores of stunning Kalamalka Lake, this spacious and well-maintained home offers unbeatable value including your own boat slip — an incredible find at this price point! The main level features a bright open-concept kitchen with abundant counter space, perfect for hosting family and friends. Choose from three sun decks, all with low-maintenance composite Trex decking, to soak in the Okanagan lifestyle and lake views. The top floor boasts an oversized primary retreat with a private lake view deck, and 4-piece ensuite. Summertree’s amenities are second to none: enjoy the outdoor pool, hot tub, reservable clubhouse, beautifully manicured beachfront, and lush landscaping throughout. Parking is a breeze with space for 2 vehicles plus ample visitor parking nearby. There’s even unfinished space on the first level with potential to create an additional family room or flex space. With new siding, new roofs, and unbeatable access to the water, this is your chance to own in a secure, well-run lakefront development just minutes from Vernon. Bring your family, your boat, and start making memories! (id:62288)
Royal LePage Downtown Realty
2629 Cornwall Drive Unit# 111
Penticton, British Columbia
Gently tucked into Penticton’s Oxbow community, this bright, updated, and beautifully maintained corner unit offers windows on three sides, 10-ft ceilings, nearly 2,200 sq/ft of living space, and seamless indoor-outdoor flow. This home provides the space, privacy, and comfort of a single-family residence with the ease of townhouse living. The new main-level bedroom and full 3-piece bath with walk-in shower offer excellent flexibility for guests or convenient one-level living. The chef’s kitchen features new quartz countertops, an under-mount sink, stainless-steel appliances, and a pantry. A spacious living/dining area with gas fireplace opens to a private patio—perfect for enjoying a glass of wine with friends. Upstairs, you'll find a second living area with wet bar/coffee bar and beverage fridge, opening onto a private deck with custom awning. The generous primary suite includes a walk-in closet, 4-piece ensuite, and makeup area. Also on this level: a third bedroom and a flexible den—ideal for an office, guest room, or hobby space. Oversized double garage, central A/C, visitor and street parking. Updated floors, carpet, paint, lighting, fixtures, countertops, and patio door. No age restrictions. Single pet allowed with approval. Close to schools, shopping, beaches, and dining. (id:62288)
Engel & Volkers South Okanagan
80 Forest Edge Drive
Kelowna, British Columbia
Live in the heart of Wilden, where forest trails, fresh air, and modern luxury blend into an unmatched lifestyle. This 5-bed, 4-bath custom home offers nearly 4,000 sq ft of beautifully finished space, designed for both entertaining and everyday ease. Gather in the expansive living room with oversized sliders opening to a covered patio, sport pool, and lush, professionally landscaped yard. The chef’s kitchen shines with custom cabinetry, quartz countertops, a gas range, and a premium side-by-side fridge/freezer. A dedicated office, main floor laundry, and custom mudroom add functionality to style. Retreat to the serene primary suite with heated tile floors and a spa-like ensuite. Upstairs offers two spacious bedrooms and a cozy family loft, while the basement features a rec room, wet bar, gym, and two more bedrooms—perfect for guests or teens. Extras include oil-finished hardwood, custom window coverings, central vac with kitchen dustpan, built-in speaker system, underground sprinklers, and warranty. Surrounded by nature and close to schools, lakes, and downtown—this is your forever home in Wilden. Come see it in person—homes like this don’t come around often. (id:62288)
Real Broker B.c. Ltd
1969 Osprey Lane
Cawston, British Columbia
This unique property is a must-see—offering a blend of practicality and natural beauty that captures the essence of the Okanagan lifestyle. Looking for a serene retreat, working farm, or space to run your horses? This one checks all the boxes. Set on 6.58 acres of flat, fully usable land, this move-in ready property features 4 acres in farm production and 1.5 acres of pasture. The land is fully fenced, irrigated, and the clean, well-kept surroundings speak to the care and attention the owners have poured into the property over the years. A standout feature is the 985 sq. ft. heated workshop with 18-foot ceilings, a 14x14 ft garage door, a 200-amp panel plus an additional 200-amp feed, and a 60A receptacle for welding or air tools. The custom-built home offers a bright open-concept layout, a functional kitchen with custom cabinetry, and a generous primary bedroom with built-in closet organizers. Everything is immaculately maintained. With both a domestic well and a separate irrigation well, water is abundant and reliable, allowing room to add features like a pool or garden oasis. Hosting guests? You're all set with full RV/trailer hookups including electricity (50A), gas, septic, and wired internet—making extended stays comfortable and convenient. ZONED FOR FLEXIBILITY - Don’t miss this rare opportunity to own a truly turnkey property in one of the Okanagan’s most desirable rural settings. * Information package is available upon request* Some pictures are virtually staged (id:62288)
Century 21 Amos Realty
1969 Osprey Lane
Cawston, British Columbia
This unique property is a must-see—offering a blend of practicality and natural beauty that captures the essence of the Okanagan lifestyle. Looking for a serene retreat, working farm, or space to run your horses,? This one checks all the boxes. Set on 6.58 acres of flat, fully usable land, this move-in ready property features 4 acres in farm production and 1.5 acres of pasture. The land is fully fenced, irrigated, and the clean, well-kept surroundings speak to the care and attention the owners have poured into the property over the years. A standout feature is the 985 sq. ft. heated workshop with 18-foot ceilings, a 14x14 ft garage door, a 200-amp panel plus an additional 200-amp feed, and a 60A receptacle for welding or air tools. The custom-built home offers a bright open-concept layout, a functional kitchen with custom cabinetry, and a generous primary bedroom with built-in closet organizers. Everything is immaculately maintained. With both a domestic well and a separate irrigation well, water is abundant and reliable, allowing room to add features like a pool or garden oasis. Hosting guests? You're all set with full RV/trailer hookups including electricity (50A), gas, septic, and wired internet—making extended stays comfortable and convenient. ZONED FOR FLEXIBILITY - Don’t miss this rare opportunity to own a truly turnkey property in one of the Okanagan’s most desirable rural settings. * Information package is available upon request* Some pictures are virtually staged (id:62288)
Century 21 Amos Realty
2160 Lynrick Road
Kelowna, British Columbia
Located in a quiet area of Black Mountain with lots of recent modern updates including new deck, retaining walls, updated windows, all new floors, hot water on demand, and fresh coat of paint. Tons of parking plus a single car garage. (id:62288)
Royal LePage Kelowna
49 8217 204b Street
Langley, British Columbia
EVERLY GREEN - Bright, spacious, and backing onto green space (like a bird sanctuary!), this 3,360 sq. ft. detached strata home offers comfort, flexibility, and room to grow. Set in a prime location within the complex, it features 5 bedrooms and 5 bathrooms, including two primary suites-one conveniently on the main floor. The open-concept main living area boasts soaring 20-ft ceilings, oversized windows, and a kitchen with gas range, large island, and excellent storage. Upstairs offers three oversized bedrooms, including a second primary with ensuite, a loft-style family room, and laundry. The fully finished basement includes a 5th bedroom, full bath, den, and large rec room-ideal for guests, teens, or multi-gen living. New upgraded carpets throughout and an epoxy-coated garage floor. Step out to a private fenced yard with an extended deck and gas hookup-ready for BBQ season! Minutes to shops, dining, transit, and RE Mountain Secondary (IB program). BONUS: SELLER COVERING 1 YEAR OF STRATA FEES (id:62288)
Macdonald Realty (Langley)






