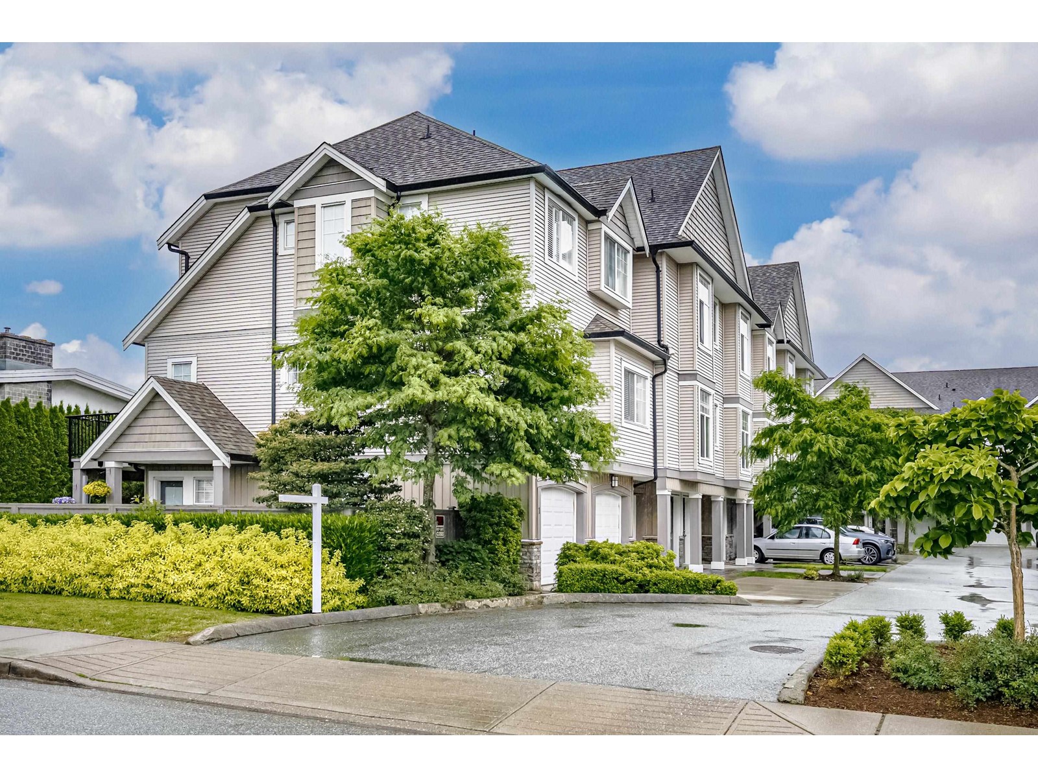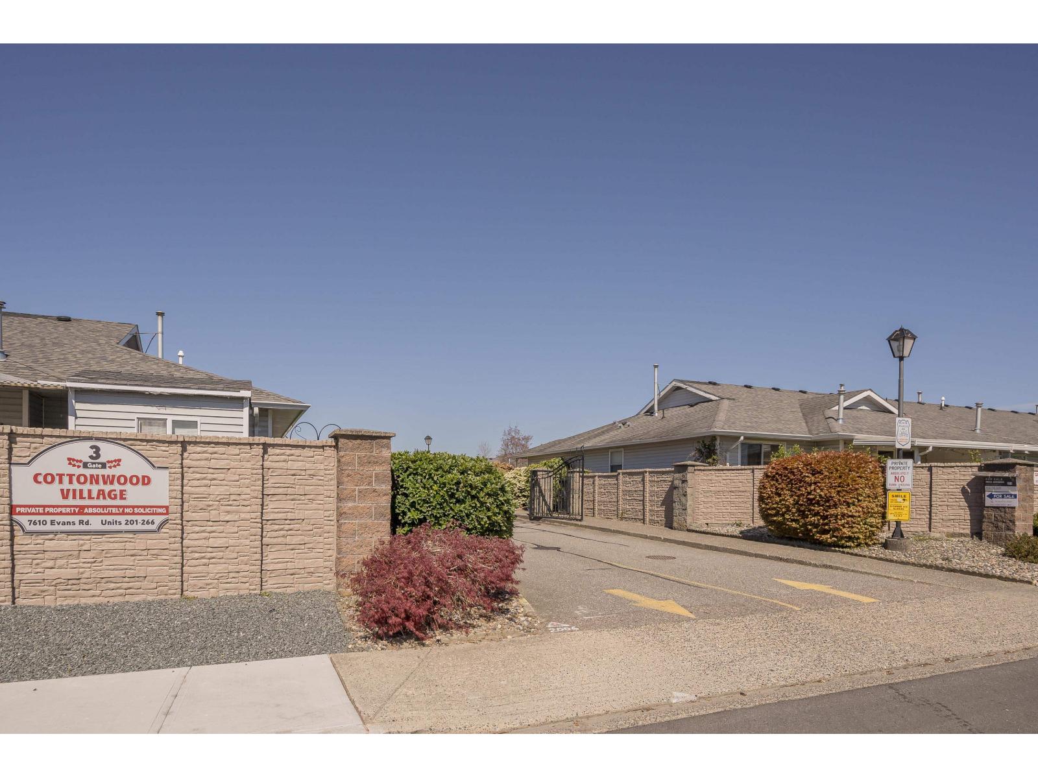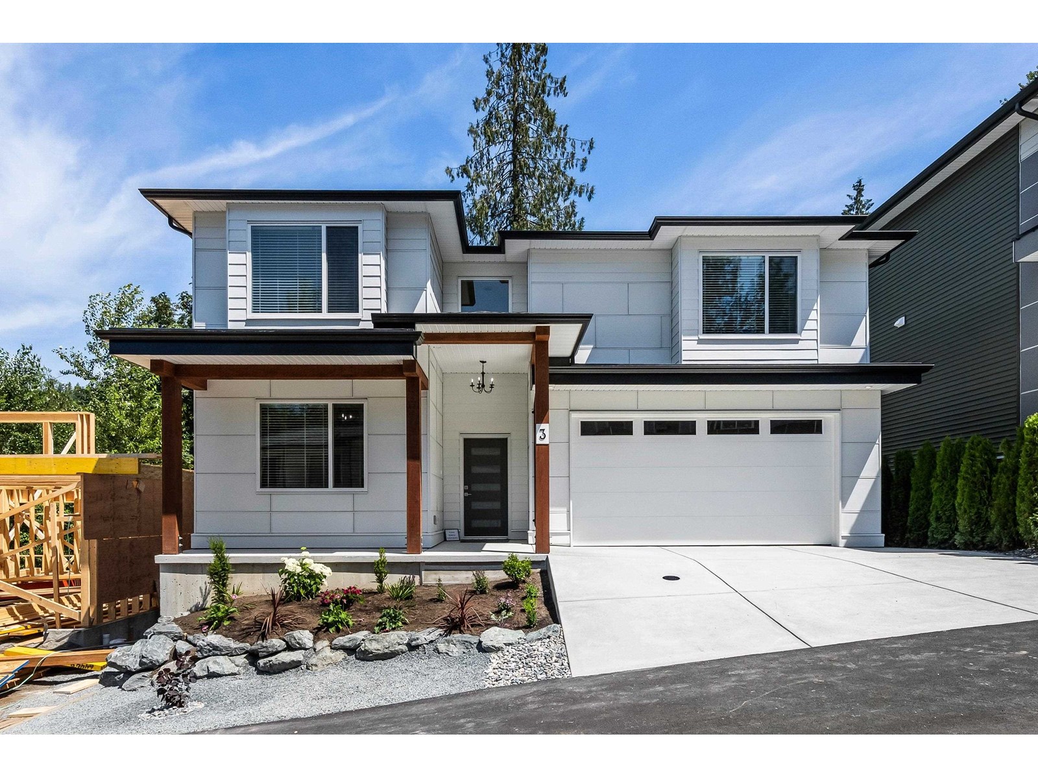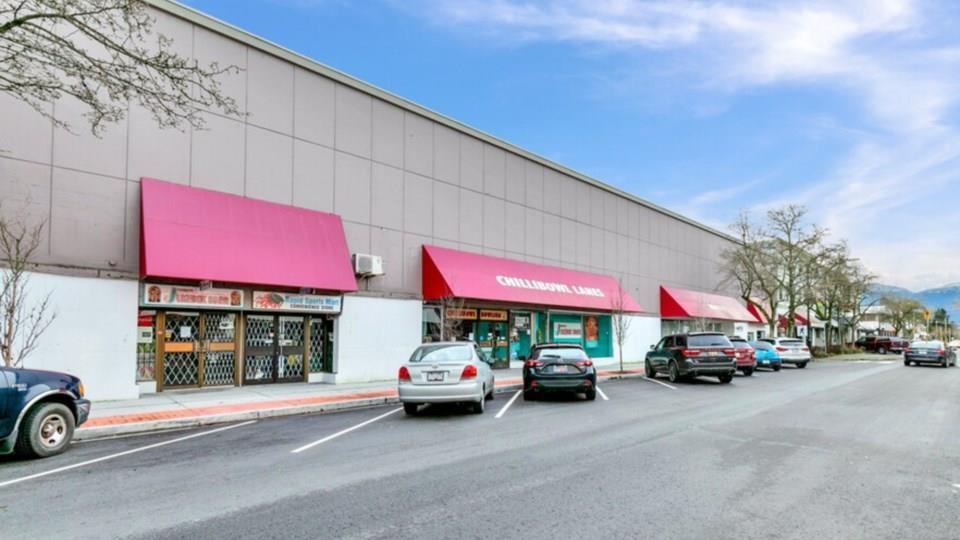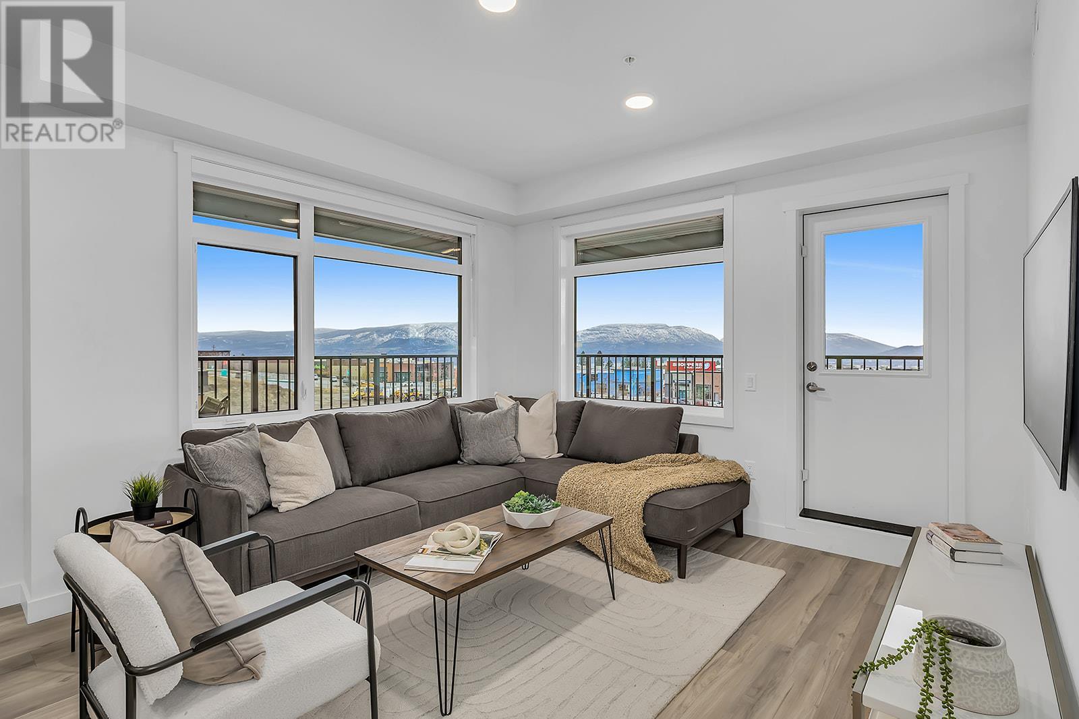4 4524 No 3 Road, Yarrow
Chilliwack, British Columbia
Rare opportunity to purchase one of four 1/2 ACRE lots available in the heart of Yarrow. Rare exemption allows for up to 7,100sqft of gross buildable area, giving you plenty of space for your dream home plus a massive shop/carriage home - perfect for multigenerational living. The lots are accessed off of a private road and surrounded by ALR. Each lot offers fantastic mountain views and privacy. Lots will be fully serviced(except septic) and build-ready late 2025. The community of Yarrow gives you the pleasure of small town charm, without losing access to all amenities you may need. Just 5 mins to highway 1, and 15 mins either way to Chilliwack or Abbotsford. Enjoy the outdoors with a short walk to the Vedder River Rotary Trail from your doorstep, and a quick 15 min drive to beautiful Cultus Lake. Contact us today to claim your lot! (id:62288)
Advantage Property Management
1 4524 No 3 Road, Yarrow
Chilliwack, British Columbia
Rare opportunity to purchase one of four 1/2 ACRE lots available in the heart of Yarrow. Rare exemption allows for up to 7,100sqft of gross buildable area, giving you plenty of space for your dream home plus a massive shop/carriage home - perfect for multigenerational living. The lots are accessed off of a private road and surrounded by ALR. Each lot offers fantastic mountain views and privacy. Lots will be fully serviced(except septic) and build-ready late 2025. The community of Yarrow gives you the pleasure of small town charm, without losing access to all amenities you may need. Just 5 mins to highway 1, and 15 mins either way to Chilliwack or Abbotsford. Enjoy the outdoors with a short walk to the Vedder River Rotary Trail from your doorstep, and a quick 15 min drive to beautiful Cultus Lake. Contact us today to claim your lot! (id:62288)
Advantage Property Management
2 4524 No 3 Road, Yarrow
Chilliwack, British Columbia
Rare opportunity to purchase one of four 1/2 ACRE lots available in the heart of Yarrow. Rare exemption allows for up to 7,100sqft of gross buildable area, giving you plenty of space for your dream home plus a massive shop/carriage home - perfect for multigenerational living. The lots are accessed off of a private road and surrounded by ALR. Each lot offers fantastic mountain views and privacy. Lots will be fully serviced(except septic) and build-ready late 2025. The community of Yarrow gives you the pleasure of small town charm, without losing access to all amenities you may need. Just 5 mins to highway 1, and 15 mins either way to Chilliwack or Abbotsford. Enjoy the outdoors with a short walk to the Vedder River Rotary Trail from your doorstep, and a quick 15 min drive to beautiful Cultus Lake. Contact us today to claim your lot! (id:62288)
Advantage Property Management
4 46210 Margaret Avenue, Chilliwack Proper East
Chilliwack, British Columbia
Welcome to the Capri, an immaculate and well maintained 2 bedroom, 1 bath condo. Bright open concept living space and dining area. Kitchen has newer stainless steel appliances with a large pantry cabinet. Two spacious bedrooms with ample closet space. Complete renovated stylish tile bath/shower with accenting hardware. Large storage room as well as extra storage next to unit. Updates include quality vinyl flooring, paint and light fixtures. Pets are allowed with restrictions. Building is well kept with a new elevator and panel. Walking distance to Chilliwack's 1881 District. (id:62288)
Royal LePage Little Oak Realty
2 9140 Hazel Street, Chilliwack Proper East
Chilliwack, British Columbia
Welcome to this well-kept 3 bed, 2.5 bath townhome in the popular Eversfield Lane community. Enjoy a smart layout with a flexible rec room off the garage-great for a home office, gym, or playroom. Step outside to your private outdoor area, ideal for relaxing or spending time with your pet. The pet-friendly, well-managed strata offers a strong sense of community. Located close to parks, schools, shopping, and dining, this home blends comfort and convenience in a family-friendly Chilliwack neighborhood. Hot water tank and washer/dryer are just 2 years old. Book your showing today! (id:62288)
2 Percent Realty Interior Inc.
238 7610 Evans Road, Sardis West Vedder
Chilliwack, British Columbia
Welcome to COTTONWOOD RETIREMENT VILLAGE "“ a peaceful 55+ community in a serene setting. This beautifully updated 2 bed, 2 bath rancher features new windows in the sunroom (2023), updated furnace, hot water tank, appliances, washer/dryer, and A/C. Enjoy a structurally enclosed sunroom, large crawl space for storage, and a personal carport. Pet friendly (1 cat or dog). Prime location near shops, restaurants, trails, recreation, and transit. Low monthly fee of $270 includes building maintenance, gardening, water, sewer, garbage, snow removal, and city taxes. Lease expires April 28, 2042. Cash only, no bank financing available. Subject to approval of Manager. (id:62288)
Exp Realty Of Canada
3 7138 Marble Hill Road, Eastern Hillsides
Chilliwack, British Columbia
Discover Marble Hill's newest luxury community of single-family homes, nestled in a serene, forested neighborhood. Designed for families seeking both tranquility and modern living, this brand new, 5-bedroom home offers an expansive open-concept floor plan with nearly 3,500 sqft of living space. The spacious kitchen, paired with large windows, invites an abundance of natural light and provides stunning views of the peaceful greenbelt behind the home. The master suite boasts a generously sized walk-in closet and ensuite bathroom. Upstairs, you'll also find two spacious bedrooms and a convenient laundry area. The basement features a legal 2-bedroom suite and a spacious rec room, perfect for family time or entertaining guests. Contact us today for more details! * PREC - Personal Real Estate Corporation (id:62288)
Century 21 Creekside Realty (Luckakuck)
45916 Wellington Avenue, Chilliwack Downtown
Chilliwack, British Columbia
Unlock the potential of this 3469 sq. ft. space located on the third floor in a charming heritage building, perfectly positioned in the vibrant core of downtown Chilliwack. Currently home to a bowling alley, this versatile space is ideal for forward-thinking tenants or investors eager to bring new energy to the area. Imagine the possibilities - escape rooms, arcades, a boutique movie theatre, billiards, board games, an indoor playground, and so much more. Available to lease with the second floor as well if needed. With major revitalization projects underway in the neighbourhood, now is the time to get in early and make your mark. Contact us today to schedule your showing and explore how you can transform this space into the next big attraction! (id:62288)
Keller Williams Ocean Realty
485 Groves Avenue Unit# 1202
Kelowna, British Columbia
Welcome to SOPA Square located in the trendy and vibrant Pandosy Village where urban living is at its finest!! This exquisite 3-bedroom, 2-bathroom corner condo is the epitome of contemporary luxury, boasting new flooring, a fresh coat of paint, and sparkling quartz countertops. Culinary enthusiasts will revel in the gourmet kitchen, equipped with high-end stainless steel appliances, including a Wolf gas range. The open-plan living space is bathed in natural light thanks to expansive floor-to-ceiling windows, offering stunning panoramic East West views of the Okanagan Lake, surrounding mountains from the vast wrap-around patio and Pandosy Village street views. Resort living with many amenities consist of a fully-equipped gym, an outdoor pool, a relaxing Hot Tub, shared fire pit and a private meeting room with a sun-soaked terrace. SOPA Square is located steps from sandy beaches, the new Pandosy Waterfront Park, Kelowna Paddle Centre, restaurants, patios, cafes, boutiques, KGH Hospital, excellent schools from kindergarten to Okanagan College, this condo is perfectly positioned for convenience and leisure. Golf courses and wineries are a mere 10-minute drive away, enriching your downtime. With a secure underground parking space, storage locker, and strata fees that include heat/cooling and hot water, this pet-friendly abode welcomes even the largest of dogs, ensuring your furry companion can enjoy this slice of Kelowna luxury too. (id:62288)
Royal LePage Kelowna
1057 Frost Road Unit# 201
Kelowna, British Columbia
Brand New at Ascent - Kelowna's best-selling, best-value condo community, with more space to live. This second-floor PINOT is BRAND NEW & MOVE-IN-READY, spacious and bright 3-bedroom 2 bathroom corner condo. The huge extended balcony in #201 is perfect for relaxing or dining outdoors. The primary bedroom and ensuite are spacious, and the additional two bedrooms and second bathroom are tucked away down a hall for privacy. Plus, the large laundry room doubles as extra storage. Living at Ascent means enjoying access to the Ascent Community Building, complete with a gym, games area, kitchen, and more. Located in the Upper Mission, Ascent is just steps from Mission Village at The Ponds, with public transit, hiking and biking trails, wineries, and beaches all just minutes away. Built by Highstreet, this Carbon-Free Home comes with double warranty, meets the highest BC Energy Step Code standards, and features built-in leak detection for added peace of mind. Brand New Presentation Centre & Showhomes Open Thursday-Sunday 12-3pm at 105-1111 Frost Rd. *Eligible for Property Transfer Tax Exemption* (save up to approx. $11,998 on this home). *Plus new gov’t GST Rebate for first time home buyers (save up to approx. $34,995 on this home)* (*conditions apply). Showhome Open Thurs-Sun 12-3pm or by appointment. (id:62288)
RE/MAX Kelowna
1057 Frost Road Unit# 301
Kelowna, British Columbia
Ascent - Brand New Condos in Kelowna's Upper Mission. Discover Kelowna's best-selling, best-value condos where size matters, and you get more of it. This third-floor PINOT is BRAND NEW & MOVE-IN-READY, spacious and bright 3-bedroom 2 bathroom condo. The balcony in #301 is perfect for relaxing or dining outdoors. The primary bedroom and ensuite are spacious, and the additional two bedrooms and second bathroom are tucked away down a hall for privacy. Plus, the large laundry room doubles as extra storage. Living at Ascent means enjoying access to the Ascent Community Building, complete with a gym, games area, kitchen, and more. Located in the Upper Mission, Ascent is just steps from Mission Village at The Ponds, with public transit, hiking and biking trails, wineries, and beaches all just minutes away. Built by Highstreet, this Carbon-Free Home comes with double warranty, meets the highest BC Energy Step Code standards, and features built-in leak detection for added peace of mind. Photos are of a similar home; some features may vary. Brand New Presentation Centre & Showhomes Open Thursday-Sunday 12-3pm at 105-1111 Frost Rd. *Eligible for Property Transfer Tax Exemption* (save up to approx. $11,898 on this home). *Plus new gov’t GST Rebate for first time home buyers (save up to approx. $34,745 on this home)* (*conditions apply) (id:62288)
RE/MAX Kelowna
4621 Fordham Road
Kelowna, British Columbia
Elevate your lifestyle in this exclusive Lower Mission neighbourhood with a brand-new home under construction - and ready for your input! Thoughtfully designed with 4 bedrooms and 2.5 baths on the main and upper levels, with an option to finish the basement to include a 5th bedroom, additional bathroom, and spacious rec room. There is also potential for a 2-bedroom, 1-bath legal suite, which would expand the finished living space to approximately 4,689 sq. ft. The main level will showcase an open-concept layout that seamlessly connects the living, dining, and chef’s kitchen areas, opening to a fully fenced yard with patio and optional pool - your future backyard oasis. Price reflects completed main and upper levels only. Contact listing agent for full builder’s specification sheet and details on optional finishes, pool and basement/suite completion. Planned kitchen details include high-end stainless-steel appliances, a large island with seating, quartz countertops, custom Pedini Italian cabinetry, and a convenient butler’s pantry. The great room is set to impress with 12-ft ceilings, a modern gas fireplace, and expansive windows to flood the space with natural light. Upstairs, the layout will include a luxurious primary suite with a spa-like 5-piece ensuite and walk-in wardrobe, along with two additional bedrooms, a flex space, laundry room, and full bath. A spacious double garage with EV charging and added storage completes the plan. (id:62288)
Unison Jane Hoffman Realty





