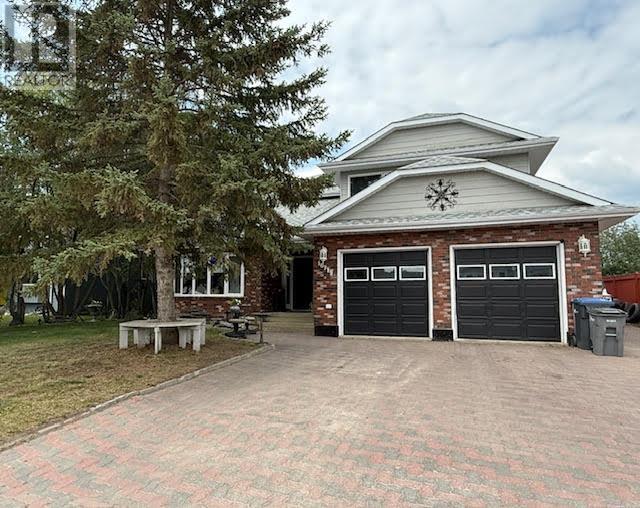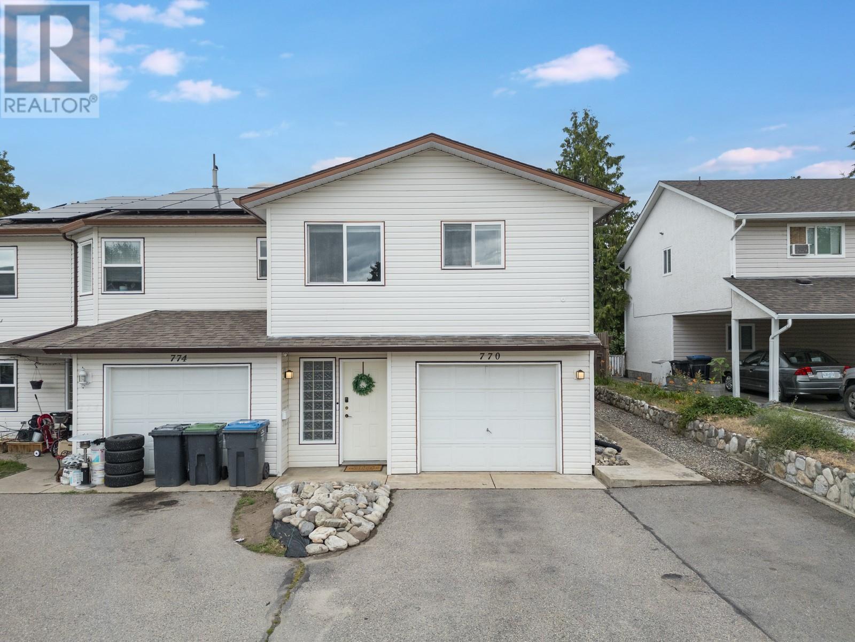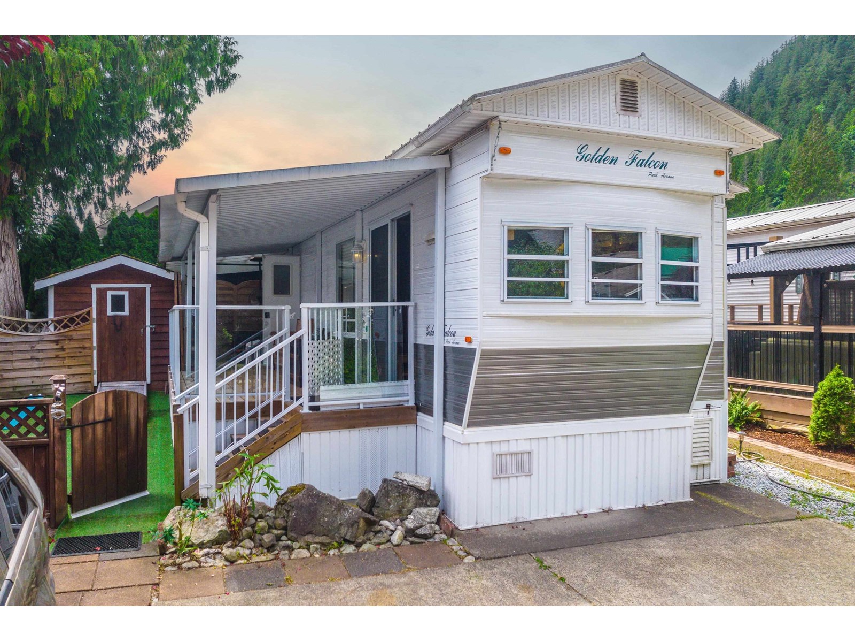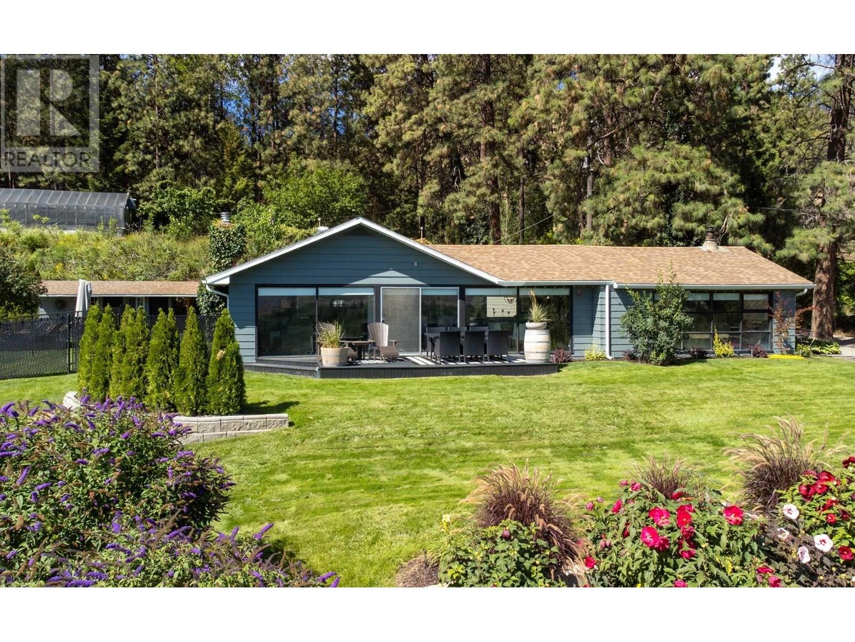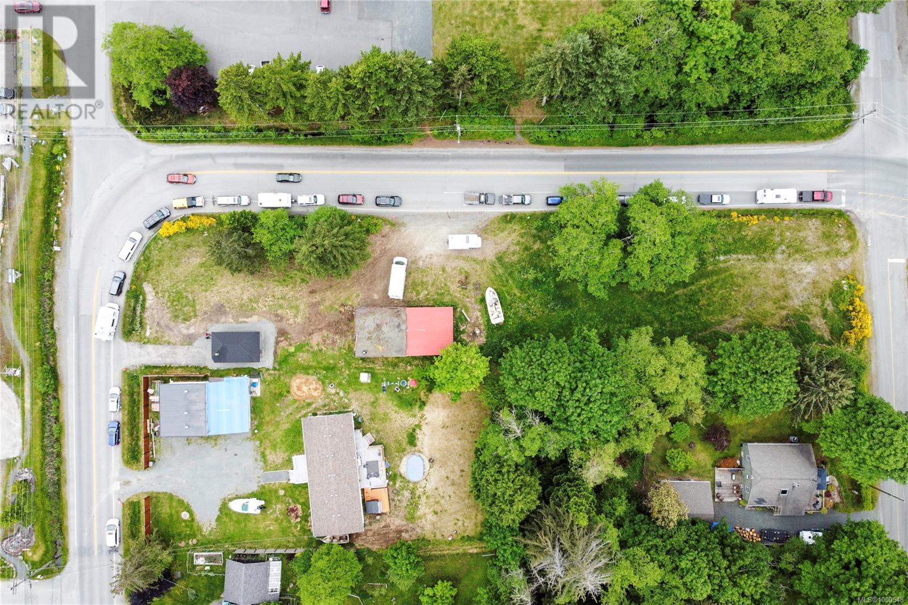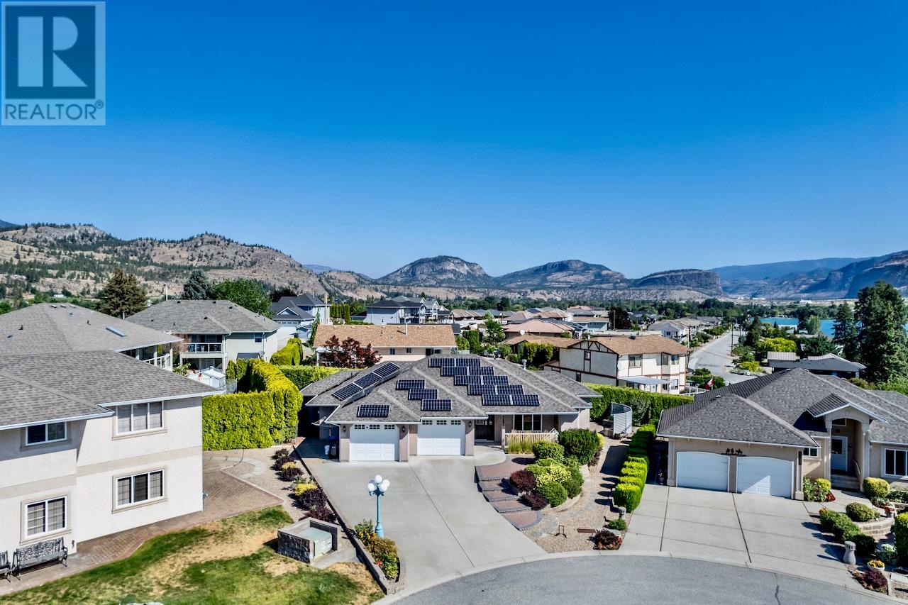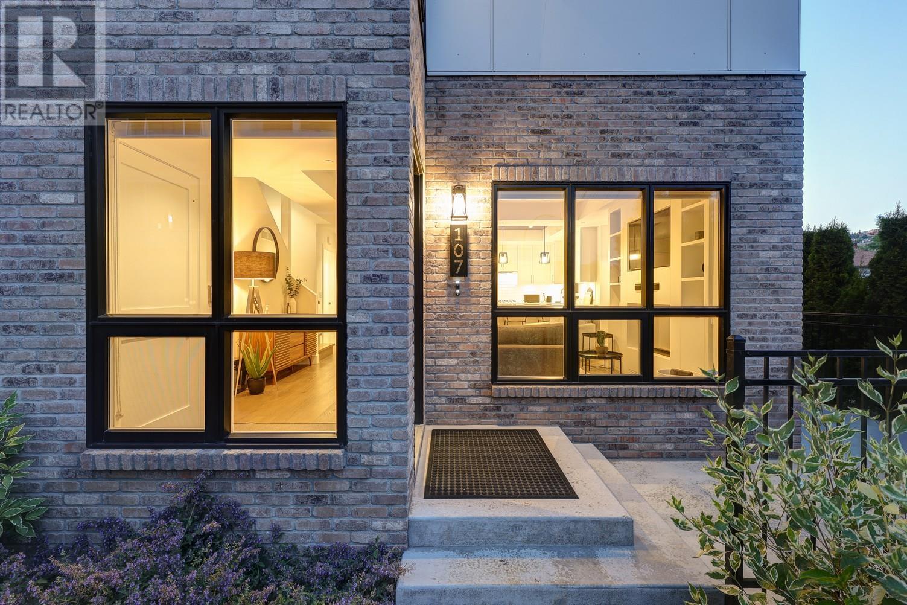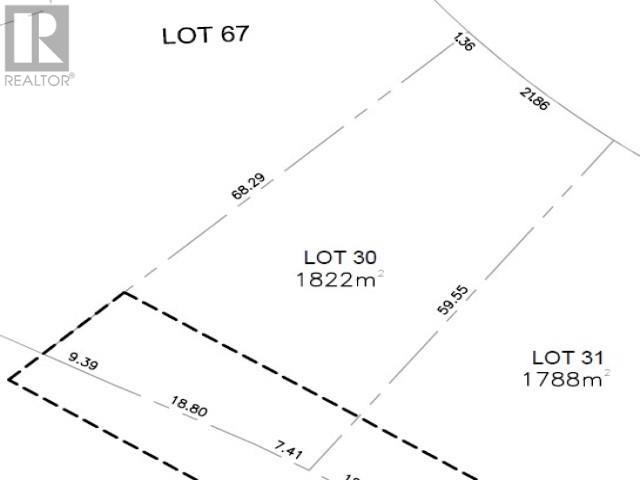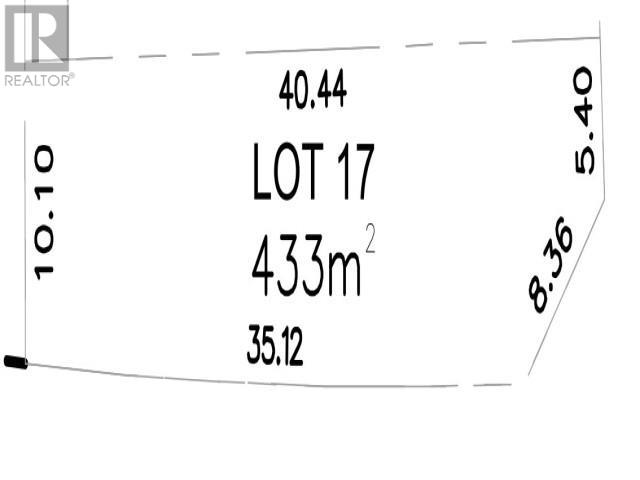10719 Cottonwood Crescent
Dawson Creek, British Columbia
Truly UNIQUE and ONE of a KIND - Custom Built with QUALITY in MIND! This 5 bdrm, 3 bath executive style home is located in one of the most desirable areas of Willowbrook Subdivision. If features an extra large lot (approx. 74 x 120) with a lovely private fenced back yard. You will love the extra large entry, vaulted ceiling and a gorgeous curved staircase to your second floor. The living room is spacious and has an open plan to the large dining room area. The well appointed country kitchen has PLENTY of cupboard space, and all stainless steel appliances, and heated slate flooring Next is a breakfast nook, with a view of the back yard, and adjoining it is the family room which features a cozy gas fireplace. There are doors directly opening to the back deck, and out to the back yard. The main floor also hosts a 3 pc bathroom, a guest room and laundry. The truly double size garage also opens directly onto the main floor, so easy peasy bringing your groceries in! Upstairs you will find a very generously sized primary bedroom, with a 3 pc ensuite and a walk in closet. There is a large jetted tub in the main bath, two guest bedrooms, and a smaller bedroom which would be perfect as a nursery or office. Home features double furnaces, built in vacuum and a sump pump. Updates include vinyl plank flooring in the living, dining, family and guest bedrooms. Most windows replaced in 2022, the HW Tank approx. 5 years ago, and the roof approx. 12 years ago. The basement hosts a workout room, utility room and plenty of storage. A double sized interlocking brick driveway PLUS an extra long dedicated RV parking space! If this sounds like it could work for YOU, call NOW and set up an appointment to VIEW! (id:62288)
RE/MAX Dawson Creek Realty
206 2500 Hackett Cres
Central Saanich, British Columbia
Tucked away on the quietest side of The Arbutus, this upscale 2-bedroom, 2-bathroom condo offers peaceful, stylish living. Step inside to a bright and open layout that blends the kitchen, dining, and living areas, all framed by large picture windows. The kitchen is a chef’s delight with stainless steel appliances (including a gas stove), quartz countertops, and plenty of cabinetry. The living room is both spacious and inviting, centered around a cozy gas fireplace.Both bedrooms feel like primary suites, each with walk-in closets and their own private ensuites. The main bedroom easily fits larger furniture and still feels airy, while the ensuite pampers you with a deep soaker tub, heated floors, a walk-in shower, and generous counter space.Step out onto a roomy deck that’s perfect for morning coffee or evening wine, with space for full patio seating. Additional highlights include triple-glazed windows, 9-foot ceilings, secure underground parking with video surveillance, and a storage locker.With the Marigold Café, ocean views, and the Lochside Trail just steps away—and only minutes to Sidney, the airport, ferries, and Victoria—you get the best of relaxed, country-inspired living right in the city. (id:62288)
Coldwell Banker Oceanside Real Estate
770 White Court
Kelowna, British Columbia
Welcome to 770 White Court, a bright, move-in ready half duplex at the end of a quiet cul-de-sac. Perfect for young families or investors needing extra income from the suited lower level. Inside, the open concept layout is great for everyday living and entertaining. The kitchen has all new appliances (2022) and flows into the dining and living area with a cozy gas fireplace. Light laminate flooring (2022) keeps the space feeling fresh and full of sunlight. The spacious primary bedroom has a 4-piece ensuite and walk-in closet, with one more bedroom and a den down the hall, one with a skylight. Step outside to your private deck, BBQ, and backyard, perfect for kids, pets, or relaxing under the included pergola. A/C was added in 2023 for year-round comfort. The suite downstairs has a separate entrance, full kitchenette, bright living area, its own bedroom, and side yard for BBQs. Shared laundry has a lock-off door to the main home and there’s room to add a range/oven. The attached single garage provides secure parking plus extra storage, and the cul-de-sac location means peace of mind with minimal traffic, great for kids to play. You’re minutes to schools, parks, transit, recreation, shopping, and just 15 minutes to both downtown and the airport. This is the one you’ve been waiting for, the perfect blend of family living and income potential, right in the heart of everything. Schedule your showing today! (id:62288)
Vantage West Realty Inc.
76 14600 Morris Valley Road
Mission, British Columbia
Where the air is fresh and the eagles soar, welcome to Tapadera Estates--a peaceful, gated, year round recreation community. This is a rare opportunity to OWN a 1650 sq ft strata lot, worry free from rental agreements or leases. A low monthly strata fee covers community maintenance and an impressive, recently renovated rec centre offering a large indoor pool, outdoor hot tub, gym and rec room with a full kitchen. Outdoor community rec space includes a grass area great for gatherings, an outdoor gazebo and firepit area as well as a quaint path and launch area for canoeing or kayaking the river. The sale includes a well cared for 2005 park model style RV with covered deck and shed. Enjoy nearby Sandpiper golf, Hemlock ski resort, Sasquatch Inn, ATV and hiking trails and breathtaking views! (id:62288)
Macdonald Realty
20390 42 Avenue
Langley, British Columbia
Live the dream in this exceptional home. This spotless 2-story home on a 14,200 sqft lot blends style & function. Featuring 4 spacious bdrms, 2 full bthrms & a stunning reno'd kitchen with white shaker cabinets, granite, tile backsplash, laminate floors, S/S appliances, gas stove & chic black light fixtures. Cozy up by the gas fireplace or step through French doors to a partially enclosed deck which leads to the hot tub. The SOUTH-facing yard is your private oasis with an above-ground pool & partial deck! A/C for those hot days. Meticulous garage/gym, vinyl windows & outside soffit lighting. Bonus: 2 heavy-duty metal sheds for an RV or car, plus a 3rd large shed. Ample parking, powered gate & side access on this corner lot! So many possibilities! A must-see, close to schools & shopping! (id:62288)
Sutton Group Seafair Realty
483 Pinehill Road
Oliver, British Columbia
Experience laid-back luxury in wine country. This .8 acre property is located 3 minutes north of Oliver and sits nestled between a winery and a vineyard. This charming home has been extensively updated by current owners. Property features include private backyard oasis with heated, 18 x 42 foot inground pool, hot tub cabana with 4-season, 3 piece bath, metal roof gazebo, enclosed side yard with 5' perimeter fencing for peace of mind for children or pets, gated entry courtyard with pet-friendly, irrigated artificial turf, propane BBQ, firepit and shaded pergola, oversized, glass-doored double garage with built-in workbench and workshop potential, loads of added parking, hillside woodlot with Ponderosa pines and 12 x 60 foot greenhouse with power and water, two decks, 500 gallon tank propane service, and fully programmable irrigation system on entire property. The property benefits from town water for domestic service, & cost-efficient agricultural water for irrigation & to care for the extensive planting beds on the property, a perennial gardener's dream. Inside, the open concept ranch-style home boasts massive wall to wall windows allowing stunning views over the adjacent vineyards, valley and mountains. Inside updates include newer propane service, furnace, HWOD, paint, flooring, window covers, elfs, tile, counters, sinks, taps, toilet, appliances, fireplace insert and more! Don't miss this one of a kind property! All dimensions are approximate, buyer to verify if important. (id:62288)
Royal LePage South Country
3799 196a Street
Langley, British Columbia
Discover this stunning West Coast Contemporary 2-storey with basement home, ideally situated on a spacious 12,761 sq. ft. corner lot in the heart of Brooks wood. This residence features vaulted ceilings. The main floor boasts a generous living room with a feature brick fireplace, a formal dining area, and a kitchen with a separate eating nook that opens into a cozy family room-complete with sliding doors to a partially covered patio, perfect for indoor-outdoor living. Upstairs you'll find three spacious bedrooms, including a primary suite with a walk-in closet and private ensuite. Basement with 2 bedrooms, games rm & storage room. Excellent Family Neighbourhood. (id:62288)
Century 21 Coastal Realty Ltd.
670 Quathiaski Cove Rd
Quadra Island, British Columbia
Subdividable, prime downtown location. This 0.78-acre Quadra Island property offers a rare and versatile development opportunity. Just steps from the ferry terminal and shopping center and bordered by 3 separate roads, this property is ideal for multi-unit residential and would also be excellent as a commercial or mixed-use development with the proper zoning. Current infrastructure includes a sewer hook-up that is connected to the Quathiaski Cove sewer system, hydro and two new high-producing drilled wells. There is a studio apartment on a cement slab (partially renovated) and a shop on a cement slab (which is of little value but usable for storage, etc), which can be used while you make your plans for redevelopment. A strategic investment for builders and developers in a growing community. Sellers are open to a land swap of some kind. (id:62288)
RE/MAX Check Realty
6718 Merlot Court
Oliver, British Columbia
Discover a slice of paradise with this charming, custom, one owner home crafted by Ruhland Construction. This Rancher was designed with unique and thoughtful details, including a gas fireplace in the living room, handy built-ins, and corner windows that frame the breathtaking lake and mountain views. The U-shaped kitchen has newer granite countertops, five ebony appliances and a breakfast bar. The primary bedroom offers a private retreat, while the spare bedroom doubles as a multi-purpose space with a Murphy bed and a built-in desk and cabinets. Additional features include built-in speakers, a water softener, a security system, an attached double-car garage with an EV charger, and a spotless heated crawl space for utilities and storage with a separate exterior entry. Energy efficiency is at the forefront with a 7.2 KWH solar system, ensuring minimal electricity costs. Central air conditioning and an on-demand gas hot water system ensure year-round comfort. Outside is low-maintenance mature landscaping with tiered Allen blocks, private decks, and a private patio at the back with a pergola and lovely patio pavers accessible from the dining room and primary suite. The property's location is nothing short of ideal, with Rotary Beach on Tuc El Nuit Lake, Tuc El Nuit Elementary School and Nk'Mip Canyon Desert Golf Course all within walking distance. Don't miss the opportunity to live on a quiet cul de sac in one of Oliver's most desirable neighbourhoods. (id:62288)
RE/MAX Wine Capital Realty
1308 Richter Street Unit# 107
Kelowna, British Columbia
Discover urban living at its finest with this DownTown living floor-plan in the heart of Kelowna at The BRIXX! Situated in a prime location with a HIGH Walk Score of 93 - this contemporary residence offers the perfect blend of convenience and lifestyle. No need to drive - simply step outside and find yourself just minutes from Kelowna’s best restaurants, cafes, boutiques, shopping, the Kelowna Yacht Club, and the vibrant North End. Outdoor enthusiasts will love the easy access to Okanagan Lake, Knox Mountain, and the Rail Trail. This innovative home offers a spacious 3-bedroom, 3.5-bathroom layout with over 1,600 sq. ft. of indoor living space, plus an additional 300+ sq. ft. of private outdoor patio and deck space—perfect for entertaining or relaxing. Functional convenience of your own private elevator for easy transitions between levels PLUS your own private garage ( almost 300 Sq.Ft. ) in a secure, gated underground area, complete with extra storage for bikes, seasonal gear, and more - over 2200. Sq.Ft. of your own useable space. Modern luxury finishes throughout; Miele kitchens, long bar style eating, Whirlpool laundry, high-end fixtures by Kohler, Odin, and Brizo. Corner unit allows natural light to flow through the 3 story design, creating a bright and inviting atmosphere. Urban living with all the comforts of a private, thoughtfully designed townhome in one of Kelowna's most sought-after locations. FURNITURE INCLUDED at list price - Turn Key high end luxury townhome. (id:62288)
Unison Jane Hoffman Realty
4597 Craig Drive
Prince George, British Columbia
Truly one of the nicest subdivisions in Prince George. Close to Edgewood Elementry School and the Nechako River. The central location makes it close to all amenities. (id:62288)
Royal LePage Aspire Realty
2703 Magnolia Crescent
Prince George, British Columbia
Truly one of the nicest subdivisions in Prince George. Close to Edgewood Elementry School and the Nechako River. The central location makes it close to all amenities. (id:62288)
Royal LePage Aspire Realty

