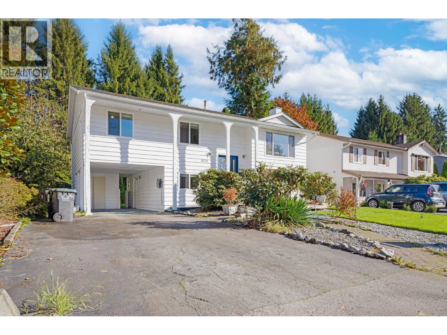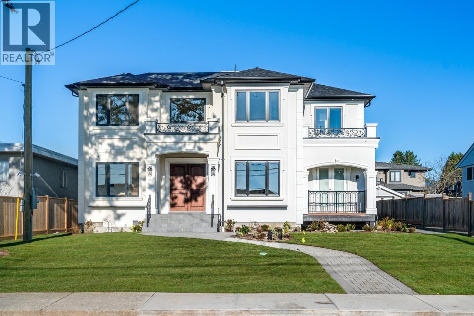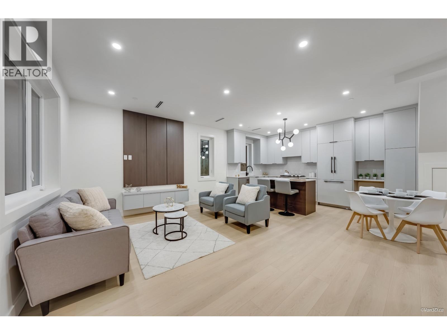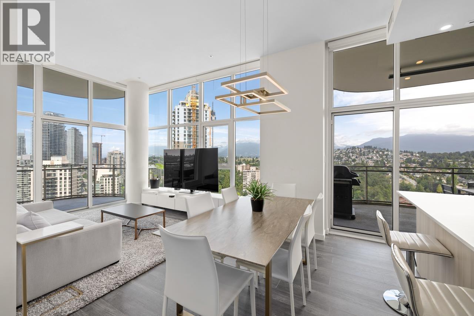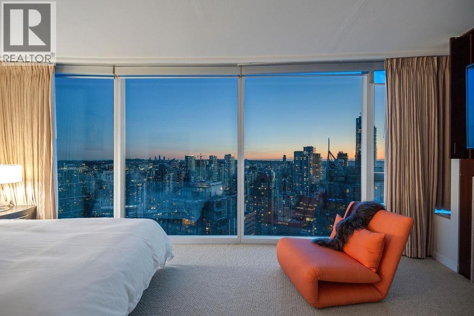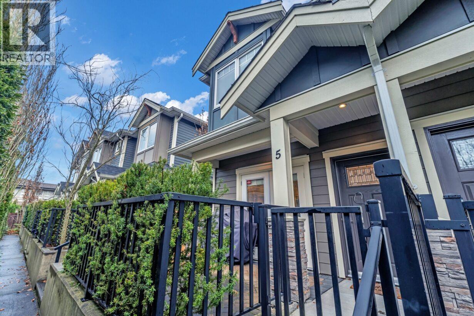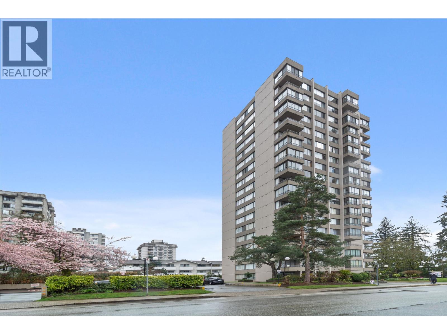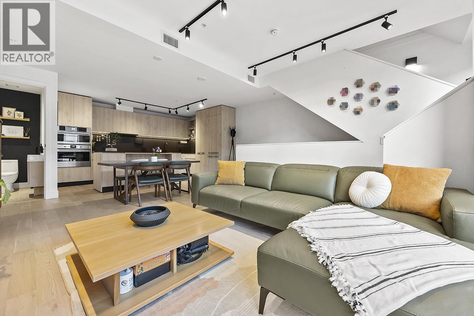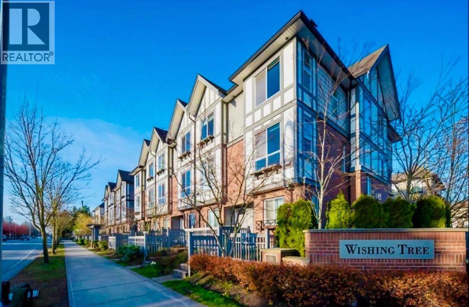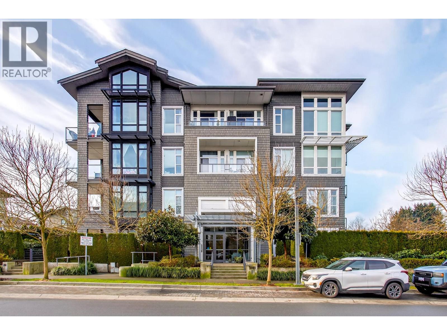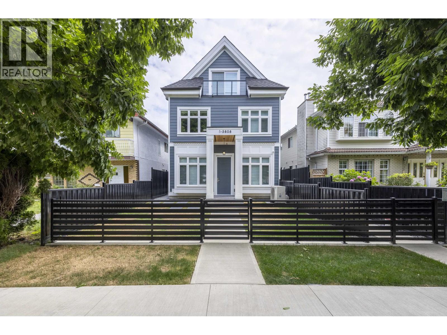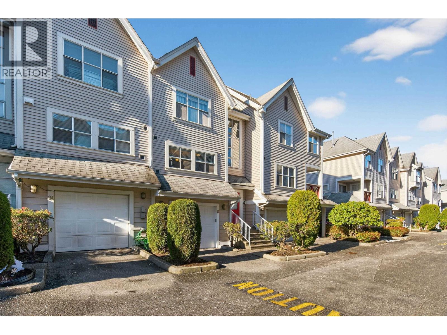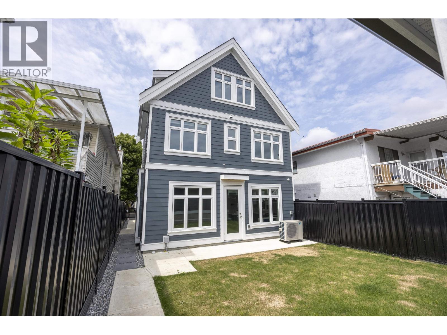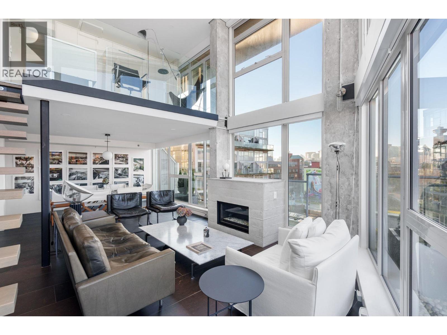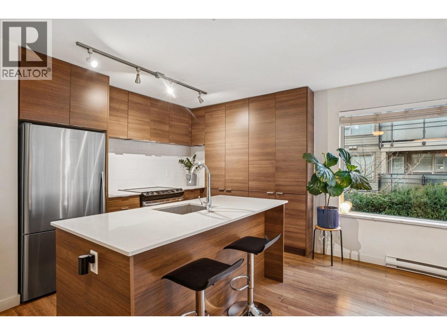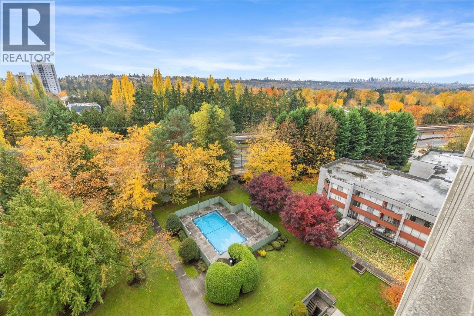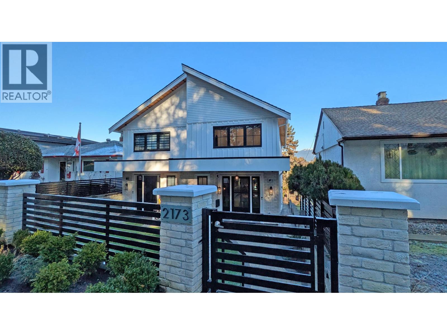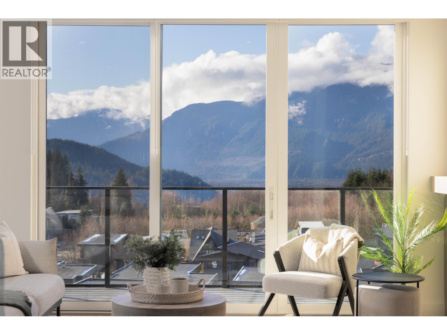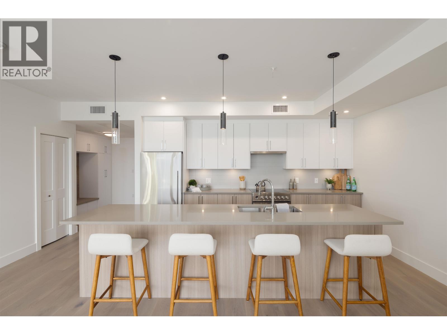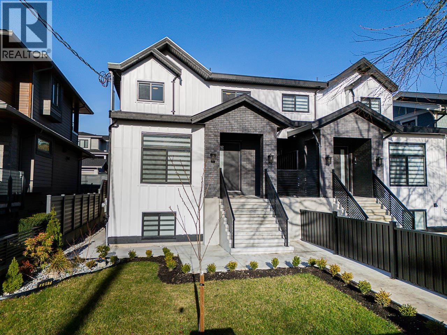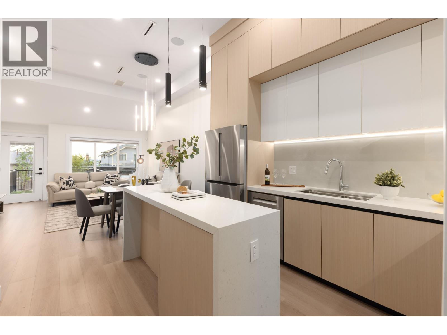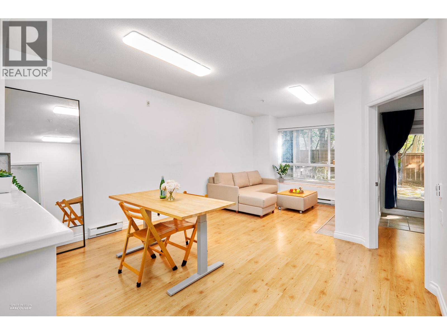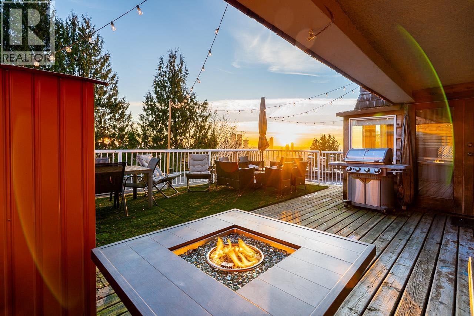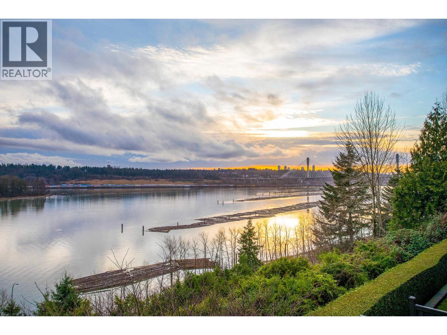3870 Richmond Street
Port Coquitlam, British Columbia
If you are looking for a home to raise your family, this is the one. Charming house with 3 bedrooms, 2 bathrooms on the main, plus large 2 bedroom, 1-bathroom mortgage helper suite down, located in a quiet family-friendly cul-de-sac in the Lincoln Park area. Open concept kitchen with SS appliances looking to a beautiful large private fenced backyard . A large living and dining room with french windows leads to a party-sized deck. Master with ensuite and two large bedrooms on main floor. Bright large 2 bedroom basement suite( was rented for $2000 per/Mon) helps to pay the mortgage. Enjoy walks or bike rides along the river trails. Close to bus stops, West Coast Express. Updated with exterior and interior painting, vinyl windows etc. (id:62288)
Team 3000 Realty Ltd.
6173 Aubrey Street
Burnaby, British Columbia
Experience luxury living on a peaceful street with this stunning home! The high-end kitchen is a chef´s dream, perfect for creating memorable meals. The property features a spacious family room and a separate living room, ideal for cozy gatherings or entertaining guests. Enjoy movie nights in the dedicated theatre room or unwind with friends in the stylish bar area. Upstairs, you´ll find four generously sized bedrooms, each with its own private ensuite bathroom, offering ultimate comfort and privacy. Conveniently located near Brentwood Mall, multiple golf courses, Simon Fraser University, and the Skytrain, this home makes daily living a breeze. Plus, it´s a fantastic investment opportunity with a 2-bedroom laneway house and a 2-bedroom suite that can generate additional rental income. (id:62288)
Laboutique Realty
1 6730 Heather Street
Vancouver, British Columbia
Welcome to the HEATHER RESIDENCES! A collection of 5 ultra spacious, well built, and perfectly designed homes. These quality built homes by a reputable builder is located in the heart of South Cambie with easy access to shopping, parks, restaurants, transit, schools, and more! Ultra spacious living/dining/kitchen areas plus 3 large bdrms each with ample storage and ensuite! The private yard space and patio offer ample outdoor space which is perfect for all families. This home also features high end appliance package, AC, HRV, 1 EV ready parking spot, street parking, 2/5/10 Warranty! Schedule viewing or visit open house! This won't last! **ALL OFFERS TO BE PRESENTED 530PM ON MON FEB 9!!** (id:62288)
Team 3000 Realty Ltd.
3106 5333 Goring Street
Vancouver, British Columbia
Stunning 2 Bed + Den, 2 Bath Sub-Penthouse in the heart of Brentwood! Bright corner unit with 10´5" ceilings, floor-to-ceiling windows, and panoramic NW city & mountain views. Chef´s kitchen with gas stove & high-end appliances. Luxurious primary bathroom with soaker tub & glass shower. Comfort year-round with heat pump heating & A/C. 2 balconies totally 375 square feet, access from primary bedroom, kitchen and the living room. Includes 2 EV parking stalls & storage locker. Resort-style amenities: outdoor pool, hot tub, full gym. Steps to transit, Amazing Brentwood, and quick access to Hwy 1. Urban living at its finest! (id:62288)
Dexter Realty
3206 938 Nelson Street
Vancouver, British Columbia
Experience panoramic views of Vancouver's skyline and ocean from this air-conditioned 32nd-floor skyhome spanning 794 sqft with 1.5 bathrooms. Floor-to-ceiling windows flood the space with natural light and frame the breathtaking scenery, while the layout ensures comfort and functionality. The expansive primary bedroom is a private sanctuary featuring mesmerizing city views, a cozy gas fireplace, and a luxurious ensuite with a soaking tub and separate shower. Residents enjoy exclusive access to premium amenities, including a fitness centre, indoor pool, housekeeping, room service, and 24-hour concierge. Step outside and find Vancouver's finest dining, shopping, and entertainment just moments from the lobby. This exceptional home is complete with two EV-ready parking stalls and one storage. OPEN HOUSES Saturday, Feb 7th and Sunday, Feb 8th: 2:00-4:00pm (id:62288)
Engel & Volkers Vancouver
5 6331 No. 4 Road
Richmond, British Columbia
Beautiful corner unit Townhome featuring 3 bedrooms and 2.5 bathrooms. This quiet, bright, and spacious home offers an open-concept layout with a modern kitchen, quartz countertops, sleek contemporary cabinetry, and in-floor radiant heating throughout. Enjoy the efficiency of a tankless boiler and the comfort of generous outdoor spaces, including a large sundeck and patio-perfect for summer BBQs with family and friends. Low monthly strata fees add to the value. Ideally situated in one of Richmond´s most family-friendly neighbourhoods, located just minutes from transit, shopping, restaurants, parks, and within walking distance to MacNeill Secondary and Henry Anderson Elementary. (id:62288)
RE/MAX Real Estate Services
1101 740 Hamilton Street
New Westminster, British Columbia
. (id:62288)
Laboutique Realty
3956 Dumfries Street
Vancouver, British Columbia
Welcome to FORMAT, quality built by CRESSEY DEVELOPMENT. This modern and quiet 3 Bedroom townhome 2.5 Baths, with a huge private rooftop deck (beautiful city and Mountain View). Upgraded wide brushed oak hardwood flooring throughout & famous Cressey Kitchen with FULGOR induction cook-top, integrated Fridge/Freezer, B/I wall oven & movable island complemented by premium DEKTON counters. Energy-efficient air conditioning/heating system. Functional layout. The home includes 2 side by side parking stalls (1EV charger). Amenities include a fitness centre, communal workspace and a rooftop terrace. Steps to transit, library, shopping & restaurants and adjacent to Montessori Pre-school & Lord Selkirk Elementary. Open house Feb 7 Saturday and Feb 8 Sunday 2-4pm. (id:62288)
RE/MAX Crest Realty
72 9566 Tomicki Avenue
Richmond, British Columbia
The property is a 3-bedroom, 2-full bathroom corner unit, located in 'WISHING TREE' by POLYGON. Extra bright side windows for natural light and 9' high ceiling create a spacious atmosphere. Modern kitchen with new stainless steel appliances and open floor plan. Close proximity to Walmart shopping center, 5 min driving to both Lansdowne and Aberdeen center. Renovation in 2023 includes: -Full bathroom and new door on lower floor -New stair carpet -New paint -New stove and range hood -New ventilation -New garage door opener -New coded lock (id:62288)
Pacific Evergreen Realty Ltd.
213 2393 Ranger Lane
Port Coquitlam, British Columbia
Welcome to Fremont Emerald by Mosaic! Immaculate 1 Bed + DEN facing the quiet side of the building. This unit boats 10' ceilings with lots of natural light, stainless steel appliances, quartz countertops, radiant floor heating, a LARGE DEN suitable for an office or nursery, and offers executive living in the highly desirable Fremont Community. Full access to the River Club (clubhouse, pool, basketball court, kids play, and exercise room). Close to shopping, Costco, Wallmart, golf course, restaurants and the stunning Port Coquitlam Dykes. Comes with parking, storage, and bike locker. This is a must see! OPEN HOUSE SATURDAY JAN 31 (2-4PM). (id:62288)
Royal LePage West Real Estate Services
1 5808 Lanark Street
Vancouver, British Columbia
Discover this brand-new front unit of a stunning West-facing duplex in the heart of Vancouver. Offering approx. 1,639 sq.ft. of thoughtfully designed living space, this home features breathtaking mountain views and abundant natural light. Inside, you´ll find 3 spacious bedrooms and 4 full bathrooms - each bedroom comes with its own ensuite for ultimate privacy and convenience. The modern open-concept layout is perfect for both everyday living and entertaining. Quality finishes, elegant design, and a prime location close to schools, parks, and transit make this an exceptional choice. This is a rare opportunity to own a stylish, move-in-ready home in a desirable neighborhood. Comes with 2/5/10 year home warranty for peace of mind. Don´t miss out! -visit our open house Sun, February 8th 2-4pm (id:62288)
Nu Stream Realty Inc.
35 2450 Hawthorne Avenue
Port Coquitlam, British Columbia
Welcome to Country Park Estates! This 3-level townhome is the perfect first home for families in a prime, community-oriented location. The lower floor offers a versatile layout with a 3rd bedroom and full bathroom ideal for a home office, guest suite, or teenager´s retreat. Large sliding glass doors lead directly to an expansive shared green space, perfect for children to play. The main floor features an open living area with a balcony for BBQing, while the top floor has two generous bedrooms and a full bathroom. Steps away from the heart of Port Coquitlam - Gates Park, Traboulay Trail, PoCo Community Centre, Downtown PoCo, commuting via the West Coast Express, and close to schools. Don't miss this family-friendly gem! (id:62288)
Royal LePage Elite West
2 5808 Lanark Street
Vancouver, British Columbia
Experience the comfort and privacy of this brand-new back unit in a beautifully crafted duplex, ideally located in Vancouver. Facing East, this 1,603 sq.ft. house offers a serene and spacious private backyard, perfect for relaxing or entertaining. Inside, you´ll find 3 generous bedrooms and 4 full bathrooms - each bedroom features its own ensuite for exceptional convenience. The bright, open-concept layout blends style and function, with quality finishes and modern design throughout. Close to schools, commercial, parks, and transit, this home combines a peaceful retreat with urban accessibility. A rare opportunity to own a stylish residence in a desirable neighborhood. Comes with 2/5/10 year home warranty for peace of mind. Don´t miss out. -visit our open house Sunday, February 8th 2-4pm (id:62288)
Nu Stream Realty Inc.
624 289 Alexander Street
Vancouver, British Columbia
Experience Vancouver's spectacular waterfront from this luxury Northwest corner loft. An extremely rare and prime location where 16ft wrap-around floor to ceiling windows frame breathtaking views. Watch helicopters, ferrys, freighters and cruiseships create a constant active view while taking in the Northshore mountains and fabulous sunsets from one of the areas most unique entertaining patios. Two lofts transformed into one architecturally stunning space featuring a chef's dream kitchen with Sub-Zero and Wolf appliances and smart luxury finishes. Air conditioning and heat on both levels. Both full bathrooms are beautifully finished. The property comes with 3 parking stalls located behind two security gates. One stall comes with an electric car charging station. (id:62288)
Oakwyn Realty Ltd.
310 1673 Lloyd Avenue
North Vancouver, British Columbia
Welcome to District Crossing. This spacious corner NW-facing home offers a rare perk of only sharing the back kitchen wall with the neighbour and is positioned on the quiet side of the building. Thoughtfully designed, the open living area is complemented by modern, refined finishings and a built-in office nook-ideal for working from home. Enjoy year-round use of the covered balcony, plus the convenience of in-suite storage/flex space and an additional locker. Centrally located within walking distance to shops, restaurants, and recreation, with Grouse Mountain only 15 minutes away and the SeaBus a 10-minute bike ride. A well-balanced blend of style, comfort, and location. Dogs and Cats allowed - no size or weight restriction. (id:62288)
Engel & Volkers Vancouver
1102 9280 Salish Court
Burnaby, British Columbia
PERFECT FOR FIRST-TIME BUYERS! Bright 2 bedroom south facing condo with incredible views. Resort style living with seasonal outdoor pool, sauna, party room, guest suite, hobby room and more. Steps from Lougheed Mall, skytrain, schools, restaurants and shops, this is the perfect place to call home. Modern kitchen w/lots of storage and new appliances, new flooring, bathrooms, washer/dryer, blinds and paint. Over $50,000 spent on renovations - all you need to do is move in and enjoy. Large covered balcony to enjoy sunset sky views. Heat and hot water are included in the strata fee. Comes with parking and storage. Great value in a convenient location! (id:62288)
RE/MAX Select Realty
2173 Vanness Avenue
Vancouver, British Columbia
Beautiful side by side half duplex offering over 2500 sqft of thoughtfully designed living & space, including a 1-bedroom legal suite. Above level is 3 good sized bedrooms, primary bedroom with spa like ensuite and cathedral ceilings.. High end modern finishes, well-crafted built-ins, a chef-inspired kitchen featuring an oversized island and classic glass-front cabinetry, paired with premium Thermador appliances. In-floor radiant heat and A/C. Grand foyer with discrete powder room. Mountain views from both levels and in a quiet, family-friendly neighbourhood. Detached garage, rear parking pad & front parking. Lord Beaconsfield Elementary & Gladstone Secondary. Steps to Trout Lake and all the amenities it has to offer. (id:62288)
RE/MAX Select Properties
307 3405 Mamquam Road
Squamish, British Columbia
Welcome to Legacy Ridge Residence, our move-in-ready Scandinavian-inspired development at the top of University Highlands, just steps from world-class mountain biking and hiking trails! Whether you´re looking for more space or an escape from those city prices, Legacy Ridge has got you covered! Each home offers breathtaking mountain views, open-concept design, individual heating/cooling systems, stainless steel kitchen appliances, quartz countertops, wide-plank engineered hardwood, floor-to-ceiling windows throughout, and expansive patios perfect for enjoying quality moments with family and friends. Luxury living for the outdoor enthusiast. (id:62288)
Rennie & Associates Realty Ltd.
101 3405 Mamquam Road
Squamish, British Columbia
Welcome to 101, a two-level apartment in the new Legacy Ridge Residence at the top of University Highlands. A Scandinavian-inspired property featuring an open concept design with a spacious living, dining, and kitchen layout. The main level includes an office space, powder room, storage and large patio with sweeping views of the Chief and Tantalus Range. The 2nd level has 3 beds/2 baths, including a retreat-like primary w/ensuite, walk-in closet and floor-to-ceiling sliding doors leading to a sizable patio. Other features include individual heating/cooling systems, stainless steel kitchen appliances, quartz countertops, gas hookup, wide-plank engineered hardwood flooring, and floor-to-ceiling windows throughout. Just steps from world-class trails! Luxury living for the outdoor enthusiast. (id:62288)
Rennie & Associates Realty Ltd.
4917 Venables Street
Burnaby, British Columbia
Brand-new, three-story luxury duplex in Brentwood Park, North Burnaby, featuring two separate rental suites. Highlights include a spacious primary bedroom with walk-in closet, a kitchen with walk-in pantry, air-conditioning, in floor heating throughout plus a main-floor bedroom and full bath. The basement offers both a two-bed and a one-bed suite with rental potential of around $4,000. Walk to Kensington Pitch & Putt and vibrant Hastings Street for endless dining and shopping. Minutes to The Amazing Brentwood, Whole Foods, Costco, Save-On-Foods, and a short drive to Confederation Park, Library, and Eileen Pool & Fitness Centre. School catchments include Brentwood Park Elementary, Aubrey Elementary, Marlborough Elementary, and Alpha Secondary. *Open House: Friday Feb 6 & Sat Feb 7 @3-5pm (id:62288)
RE/MAX Crest Realty
102 914 Rochester Avenue
Coquitlam, British Columbia
Welcome to an exquisite modern home, thoughtfully designed for elevated living in one of Coquitlam´s most sought-after locations, featuring stunning views of the Fraser River. This impressive 4-bedroom residence offers a seamless open-concept layout with soaring ceilings and sophisticated architectural details that create both elegance and comfort. The gourmet kitchen is appointed with high-end cabinetry, premium finishes, and a sleek contemporary aesthetic, perfectly complementing the sun-filled living and dining areas framed by stylish glass railings and expansive windows. Experience modern convenience with an efficient heat pump system and integrated smart-home technology throughout. The primary suite is a true sanctuary, complete with a private view balcony and luxurious spa-inspired ensuite. A beautifully fenced yard offers privacy and space for refined outdoor living. Exceptional craftsmanship, timeless design, and breathtaking scenery come together in this remarkable home. (id:62288)
Ocean City Realty Inc.
111 6833 Village Green
Burnaby, British Columbia
Welcome to the Carmel, built by award winning Adera. Enjoy peaceful living in the city. This spacious 1 bedroom plus DEN (an ideal home office, in-suite storage or a child´s playroom), ground-floor home features a fully fenced private backyard, with direct access to nearby walking trails-perfect for pet lovers and cyclists. Enjoy a generous kitchen with ample storage, open-concept dining and living area, a cozy fireplace, and a charming window seat that adds warmth and character. The home includes in-suite laundry and an oversized parking stall. The building has updates in recent years, including the roof, hallway carpets, newly painted exterior and interior common areas. Wheelchair accessible and conveniently located just steps to Edmonds SkyTrain, parks, schools, and Highgate shopping. Open House Sunday, Feb 8 from 2-4pm. (id:62288)
RE/MAX Crest Realty
401 5340 Hastings Street
Burnaby, British Columbia
Unique top-floor 1 bedroom plus solarium with a massive 494 square ft south-facing deck offering stunning city and sunset views. Quiet side of the building with excellent privacy and only one neighbouring unit. Fully renovated kitchen with modern cabinetry, quartz countertops, stainless steel appliances, and updated flooring. Bright solarium with warm knotty pine panelling creates a cozy retreat. Enjoy a gas fireplace for added comfort. Walk to shops, cafés, and restaurants along Hastings Street. Steps to Kensington Park with pitch & putt, sports fields, and outdoor pool. Minutes to Kensington Plaza, SFU, Confederation Park & Amazing Brentwood. Pets allowed (1, any size). Includes 1 parking and storage locker. Building contingency Fund 700k+! *Open House: Sat Feb 7 & Sun Feb 8 @12-2pm (id:62288)
RE/MAX Crest Realty
34 788 Citadel Drive
Port Coquitlam, British Columbia
Incredible, Oversized, View, Townhouse in Citadel Bluffs. Front row with expansive balconies with views of Fraser River, Surrey skyline, Port Mann Bridge and Douglas Island. Spacious principal suite features an updated 5 piece ensuite with double walk-in shower, Jacuzzi soaking tub, and walk-in closet. 4 bedrooms up, fourth ideal as a vaulted office with built-ins. Updated LG laundry, quartz counters, skylights, and a circular staircase in a travertine-tiled grand foyer. Renovated kitchen with all new matching Samsung stainless appliances opens to eating area and family room with balcony access. Fully finished, over-height basement with rec room, wet bar, gas fireplace, bath, storage, and patio access. Side-by-side garage. Central air conditioning, three gas fireplaces, four baths, light-filled throughout. (id:62288)
RE/MAX Real Estate Services

