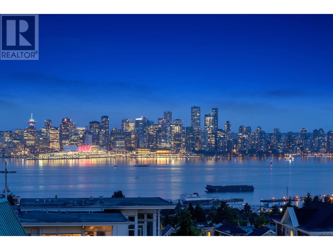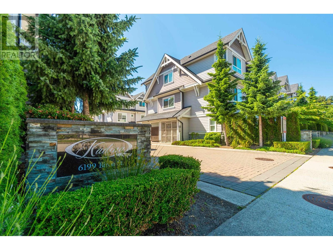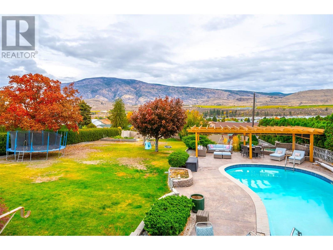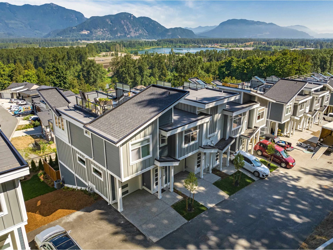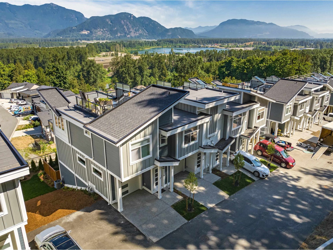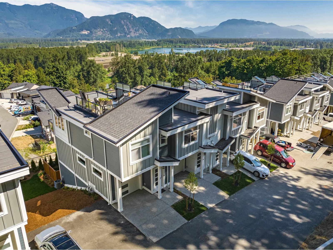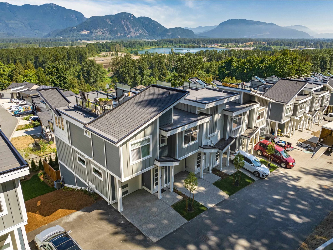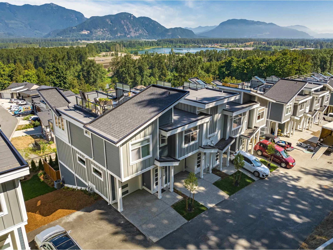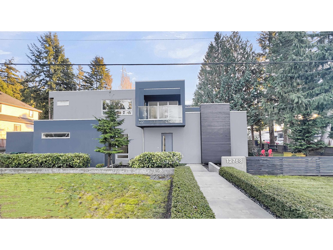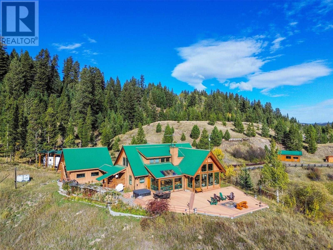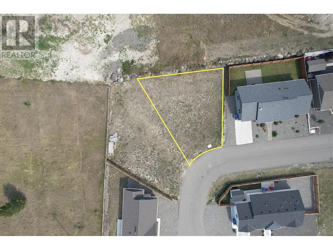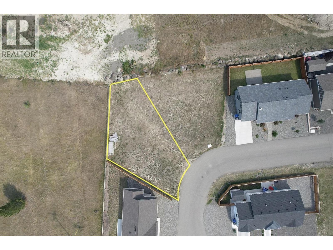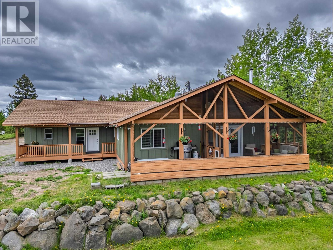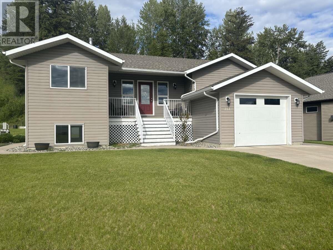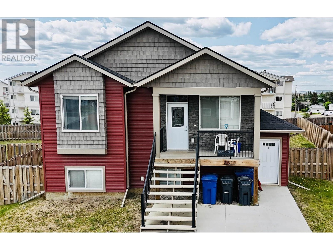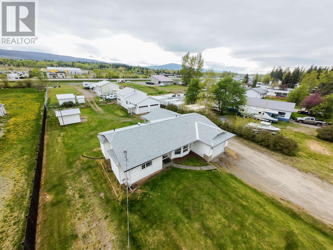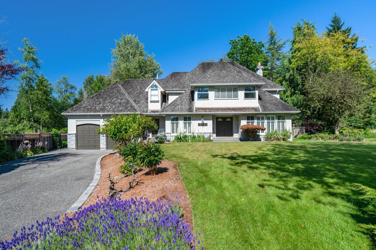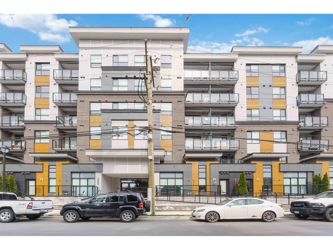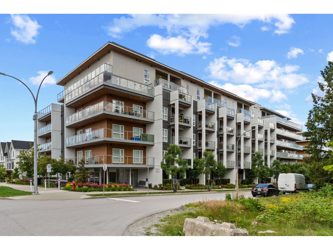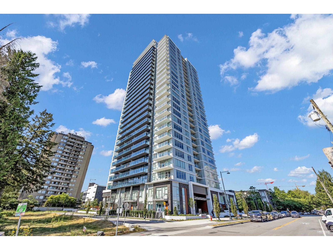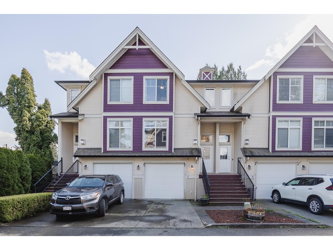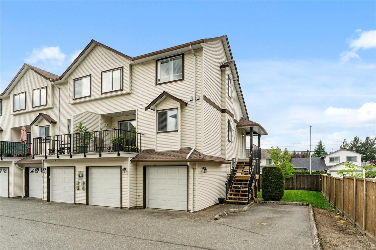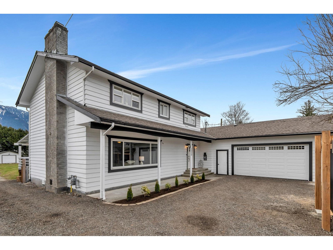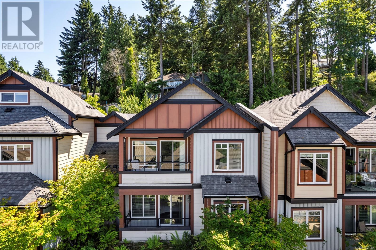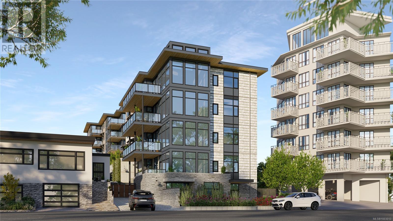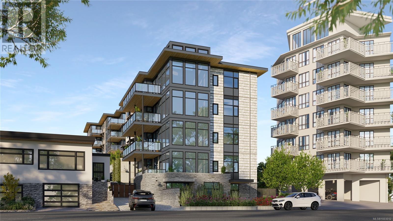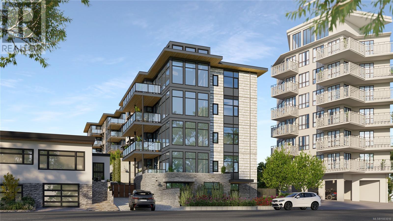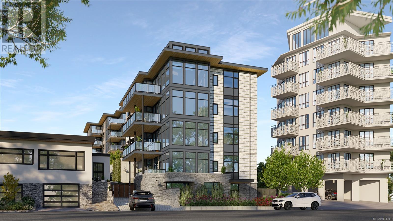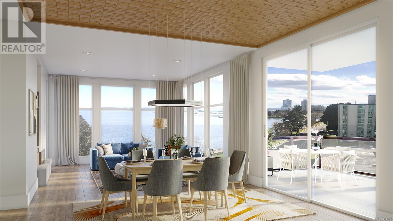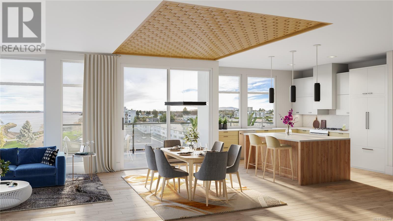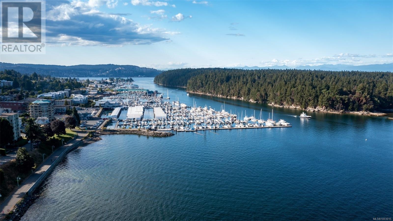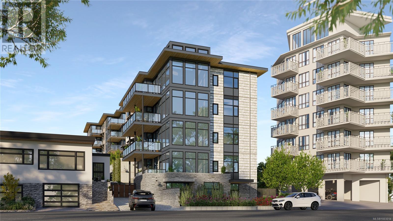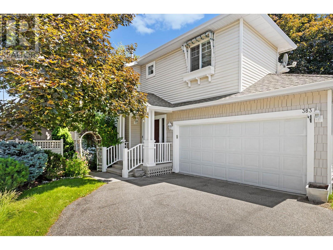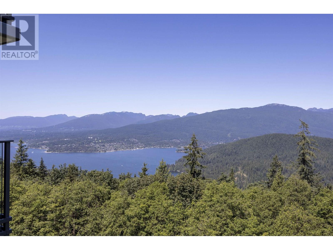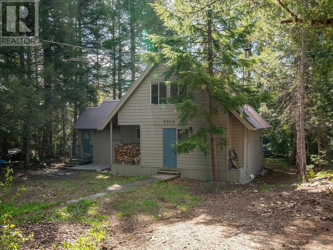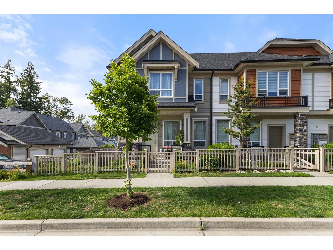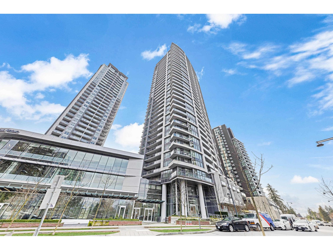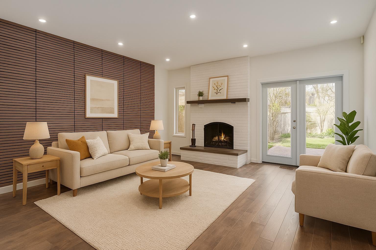501 210 W 13th Street
North Vancouver, British Columbia
South West PENTHOUSE at THE KIMPTON with panoramic CITY, OCEAN & MOUNTAIN VIEWS featuring over 2,200 square ft of total living area including 700 square ft of patio & deck space. This exclusive boutique building was designed for the discerning buyer with quality finishings throughout including in floor radiant heating, flat panel interior doors, recessed pot lighting, granite countertops in kitchen, marble counters & backsplash in baths and Italian designed Latorre fixtures & faucets. The private roof deck features a DCS Professional Series built in BBQ, glass panel balcony railings to take full advantage of the unparalleled views and a fully landscaped sustainable green roof. Conveniently located in the heart of the Central Lonsdale corridor, this special home is OPEN JUNE 21st 2-4. (id:62288)
Royal LePage Sussex
10 6199 Birch Street
Richmond, British Columbia
Welcome to this charming and beautifully maintained townhouse located in the heart of central Richmond. Situated in the sought-after Kadina complex, this home offers unbeatable convenience4 just minutes from shopping, dining, parks, and public transit. Enjoy the open-concept kitchen with ample cabinetry, perfect for everyday living and entertaining. Step outside to your own private, fully fenced backyard4 ideal for relaxation and outdoor gatherings. Brand new Reno for bathroom, Upgraded washer/dryer, Re-paint majority of the house . Don't miss the opportunity to make this delightful home. Book your showing today! Open house June 21/22 Sat/Sun 2:00 - 4:00 PM. (id:62288)
Vanhaus Gruppe Realty Inc.
6521 Bellevue Drive
Oliver, British Columbia
Welcome to your dream home on a private 0.50 acre lot with breathtaking panoramic views of the town, mountains, and vineyards. This fully renovated property is move-in ready and finished with modern, upscale touches throughout. The main floor showcases an open-concept layout with expansive windows, a striking wood feature beam, and a custom rock fireplace. The adjacent dining room includes its own cozy fireplace and opens onto a covered deck—perfect for entertaining. With four bedrooms total, one is conveniently located on the main floor. The spa-inspired main bathroom features marble tile, his-and-her sinks, quartz countertops, heated towel rack, tile flooring, and a walk-in rain shower. Upstairs, three spacious bedrooms offer comfort for family or guests. The full daylight basement includes walk-out access to a covered patio and backyard, a beautifully tiled three-piece bathroom, a workshop, and abundant storage. Step outside to your private oasis: a heated saltwater pool with stamped concrete and a landscaped patio with pergola. The backyard is fully fenced with vinyl fencing and tall cedars for maximum privacy. Dual access, RV parking, and a sani dump provide extra convenience. Zoned RS1 with potential for a secondary suite, carriage house, or vacation rental—this property is the total package. (id:62288)
Century 21 Amos Realty
25 43998 Chilliwack Mountain Road, Chilliwack Mountain
Chilliwack, British Columbia
A development of just 34 homes perfectly situated on Chilliwack Mountain to capture the breathtaking river & Mountain views! Entertain from the rooftop patio which has been structurally built to accommodate a hot tub! 2 or 2+den or 3bed units available, all with a garage. This development has been architecturally designed to fit the highest standard of quality & energy efficiency. The Award-winning builder has held nothing back, equipping these homes with tankless instant hot water systems, forced air natural gas furnace with optional central air conditioning, soft closing maple cabinetry with stone counter tops, & premium stainless appliance packages with natural gas range. 3 designer colour packages to choose from. Each coming with a 2-5-10 year warranty. Call Today for a private tour! * PREC - Personal Real Estate Corporation (id:62288)
Pathway Executives Realty Inc.
26 43998 Chilliwack Mountain Road, Chilliwack Mountain
Chilliwack, British Columbia
A development of just 34 homes perfectly situated on Chilliwack Mountain to capture the breathtaking river & Mountain views! Entertain from the rooftop patio which has been structurally built to accommodate a hot tub! 2 or 2+den or 3bed units available, all with a garage. This development has been architecturally designed to fit the highest standard of quality & energy efficiency. The Award-winning builder has held nothing back, equipping these homes with tankless instant hot water systems, forced air natural gas furnace with optional central air conditioning, soft closing maple cabinetry with stone counter tops, & premium stainless appliance packages with natural gas range. 3 designer colour packages to choose from. Each coming with a 2-5-10 year warranty. Call Today for a private tour! * PREC - Personal Real Estate Corporation (id:62288)
Pathway Executives Realty Inc.
23 43998 Chilliwack Mountain Road, Chilliwack Mountain
Chilliwack, British Columbia
A development of just 34 homes perfectly situated on Chilliwack Mountain to capture the breathtaking river & Mountain views! Entertain from the rooftop patio which has been structurally built to accommodate a hot tub! 2 or 2+den or 3bed units available, all with a garage. This development has been architecturally designed to fit the highest standard of quality & energy efficiency. The Award-winning builder has held nothing back, equipping these homes with tankless instant hot water systems, forced air natural gas furnace with optional central air conditioning, soft closing maple cabinetry with stone counter tops, & premium stainless appliance packages with natural gas range. 3 designer colour packages to choose from. Each coming with a 2-5-10 year warranty. Call Today for a private tour! * PREC - Personal Real Estate Corporation (id:62288)
Pathway Executives Realty Inc.
24 43998 Chilliwack Mountain Road, Chilliwack Mountain
Chilliwack, British Columbia
A development of just 34 homes perfectly situated on Chilliwack Mountain to capture the breathtaking river & Mountain views! Entertain from the rooftop patio which has been structurally built to accommodate a hot tub! 2 or 2+den or 3bed units available, all with a garage. This development has been architecturally designed to fit the highest standard of quality & energy efficiency. The Award-winning builder has held nothing back, equipping these homes with tankless instant hot water systems, forced air natural gas furnace with optional central air conditioning, soft closing maple cabinetry with stone counter tops, & premium stainless appliance packages with natural gas range. 3 designer colour packages to choose from. Each coming with a 2-5-10 year warranty. Call Today for a private tour! * PREC - Personal Real Estate Corporation (id:62288)
Pathway Executives Realty Inc.
28 43998 Chilliwack Mountain Road, Chilliwack Mountain
Chilliwack, British Columbia
Welcome to the Osprey Ridge, an exclusive family-orientated development of just 34 homes perfectly situated on Chilliwack Mountain to capture the breathtaking river & mountain views! Entertain from the rooftop patio which has been structurally built to accommodate a hot tub! 2 or 2+den or 3 bedroom units available, all with a garage. This development has been architecturally designed to fit the highest standard of quality & energy efficiency. The Award-winning builder has held nothing back, equipping these homes with tankless instant hot water systems, forced air natural gas furnace with optional central air conditioning, soft closing maple cabinetry with stone counter tops, premium stainless appliance packages with natural gas range. 3 designer colour packages to choose from. Each one coming with a 2-5-10 year warranty. All this situated just a short drive to the hwy exit at Lickman rd and all facets of schools, shopping, parks and recreation. Call Today for a private tour!! * PREC - Personal Real Estate Corporation (id:62288)
Pathway Executives Realty Inc.
12768 26b Avenue
Surrey, British Columbia
Ocean Park living in this custom-built, 3,852 sq. ft. luxury home just steps from Crescent Beach. With 4 bedrooms, 5 bathrooms, and a seamless indoor/outdoor flow, it features an oversized patio, heated radiant floors and air conditioning. The main level boasts floating stairs,hardwood floors , quartz countertops, and premium integrated appliances plus a Office/den , large pantry and mudroom with laundry on main floor . Formerly a Lottery home, this elegant property is the perfect blend of modern luxury and comfort. School crescent beach elementary high school is Elgin park. (id:62288)
Homelife Benchmark Titus Realty
7020 Brolin Road
Logan Lake, British Columbia
This custom built timber frame home by renowned designer Karl Willms is a must see. The property backs onto crown land, so adventure and rejuvenating nature await right outside your door. Just put on your gear and easily quad, horseback, bike or sled to a massive playground full of fishing lakes and trails fit for any enthusiast. A creek winding through this fenced and cross fenced 16 acres provides a plentiful water table for the wells that feed the horses and domestic supply, and keeps the pastures green all summer long. Out front, looking out at the scenic hills is a huge composite deck with built in fire pit and a hot tub. Extensive outbuildings, most which have power, include a 2 stall barn w/ tack room, shed, covered RV parking with Sani dump, a carport and a 20x24 workshop with wood heat. Inside, the impressive structure reveals the open functional floor plan and impressive vaulted timber design, along with custom touches like the hand forged hardware. Adding elegance, Brazilian granite and a 48'' Aga double oven and 48"" range hood set off the kitchen. The geothermal heating and cooling is incredibly efficient w/ low monthly bills and a cozy assist by an airtight fireplace with glass front. Firesmart clearing has been done on the property and a roof sprinkler system with tanks and pump add security. Truly a gem, the pride of ownership shows. Call for more details and brochure, and be sure to check out the video tour in the multimedia tab! (id:62288)
Brendan Shaw Real Estate Ltd.
2000 Stone Hearth Lane
Sooke, British Columbia
Welcome to 2000 Stone Hearth, a stylish, modern half-duplex built in 2022 and still under New Home Warranty. Thoughtfully designed with clean contemporary finishes, this home features sleek stainless steel appliances, an energy-efficient heat pump, and a convenient primary bedroom on the main level. Upstairs, you’ll find two spacious bedrooms and a full bathroom ideal for family or guests. Step outside to your fully fenced, private backyard oasis—complete with a hot tub and cozy fire pit, perfect for entertaining or unwinding under the stars. There’s even space for your RV or boat. Tucked in the heart of Sooke, you’re surrounded by natural beauty and endless outdoor adventures—from scenic hiking trails and unspoiled beaches to the vibrant local shops, cafes, and restaurants that give Sooke its coastal charm. This home offers the ideal blend of modern comfort and west coast lifestyle. Don’t miss your chance to make it yours! (id:62288)
RE/MAX Camosun
Lot 8-110 Forest Ridge Road
100 Mile House, British Columbia
* PREC - Personal Real Estate Corporation. This cleared and level city lot in 100 Mile House is perfect for those dreaming of reducing their home and yard maintenance load. The fully serviced .09 acre strata property is located in a 55+ community with nice, new homes surrounding it. Municipal water, sewer, electricity and natural gas right at the lot line, so there's little left to worry about apart from deciding on a building plan. Location couldn't be more convenient either, with many amenities of 100 Mile House within walking distance. A serviced lot at this low price is hard to find. (id:62288)
RE/MAX 100
Lot 7-110 Forest Ridge Road
100 Mile House, British Columbia
* PREC - Personal Real Estate Corporation. This cleared and level city lot in 100 Mile House is perfect for those dreaming of reducing their home and yard maintenance load. The fully serviced .09 acre strata property is located in a 55+ community with nice, new homes surrounding it. Municipal water, sewer, electricity and natural gas right at the lot line, so there's little left to worry about apart from deciding on a building plan. Location couldn't be more convenient either, with many amenities of 100 Mile House within walking distance. A serviced lot at this low price is hard to find. (id:62288)
RE/MAX 100
4894 Tattersfield Place
108 Mile Ranch, British Columbia
Great family home on .67 acres on quiet street in the 108 Mile Ranch. 4 bedrooms (could be 5 with very little work), 2 full bath rooms. Nicely treed lot with green belt land behind home. 25'x14'8" semi detached shop. Chicken coop, greenhouse, gardens, fire pit, beautiful shaded front patio and fenced area to keep your pets safe. A little bit of TLC will bring this home back to its former lustre. Short drive to 100 Mile House and even shorter drive to 108 Mile Mall and elementary school. Close to the 108 Mile golf course and the beach on 108 Mile Lake. (id:62288)
RE/MAX 100
5606 Little Fort 24 Highway
Lone Butte, British Columbia
* PREC - Personal Real Estate Corporation. Perfect for multi-family or multi-generational living, this exceptional property offers 2 move-in ready homes on 18.7 acres backing onto Crown Land. The beautifully renovated 2,328 sq ft rancher features 3 bedrooms (could be 5), 3 full baths and a spectacular kitchen & open living area. Second home, built in 2023, is a modern 1,392 sq ft residence with 1 bed/1 bath on the main and open bedroom/full bath loft. Additional features include a versatile hobby building with bathroom, a carpenter's shop, and a large mechanic/quonset shop. The property also has two fully serviced RV sites and is fenced and cross-fenced. Whether you're seeking privacy, a family compound, a hobby farm, or income potential, this unique property offers endless opportunity and must be seen to be fully appreciated! (id:62288)
Exp Realty (100 Mile)
211 Nickel Ridge Avenue
Quesnel, British Columbia
For more information, click the Brochure button. Well maintained second owner home built in 2012 in quiet neighbourhood near new Carson elementary. Kids can walk to school grounds, while the house is still away from the traffic and bustle. Home backs on to university grounds ensuring peaceful and private backyard for years to come, with a deck made for entertaining. Fully self-contained one bedroom registered suite with own laundry. No doorway or pass through main home makes this suite a real bonus. Registered suite is currently occupied by family but will be vacant upon completion. Tons of walking trails nearby. (id:62288)
Easy List Realty (Bcnreb)
649 S Green Lake Road
70 Mile House, British Columbia
Welcome to your Green Lake getaway! This well-maintained .71-acre lakefront property is perfect for summer living and memory-making. The 2-bed, 1-bath main cabin features a full bathroom, cozy living area, and full kitchen. A 20’x24’ garage adds extra space store your toys and also includes a bedroom and powder room. The bunkie offers a separate bedroom, powder room, and private sauna—perfect for guests or quiet relaxation. Other features include a storage shed, outhouse, docks, fire pit, as well as a 24’ Nash travel trailer for even more room complete with a deck to enjoy the sunsets. Ample space for family and friends, stunning views, and all the comforts of a summer retreat, this property is ready for lake life. Come make your memories at 649 Green Lake Rd South. (id:62288)
Exp Realty (100 Mile)
8620 85 Street
Fort St. John, British Columbia
Enter Energy Park and explore this Stunning up/down income producing Up and Down Duplex with a combined rental of $4635.00. This home features a private fenced backyard complemented by a fantastic back deck BBQ area. The Upper unit reveals three generously sized bedrooms and two full bathrooms. Delight in culinary adventures and entertaining in the chef's kitchen. A separate entrance introduces a delightful 2 bedroom lower suite, complete with its own kitchen and laundry amenities. Whether you're a first-time homebuyer in need of a mortgage helper or a savvy investor, don't miss out on seizing this exceptional FULLY FURNISHED opportunity. Each unit has its own meter for Utilities. (id:62288)
Izon Realty
1002 Maple Heights Road
Quesnel, British Columbia
* PREC - Personal Real Estate Corporation. Wonderful 5 bed, 3 bath family home in a sought-after neighborhood—just steps from the new junior high and close to shopping and all amenities. Bright main floor with large windows, skylight, bay window, and cozy gas fireplace. Basement has outside entry and a non-conforming suite already installed—great for extended family or rental potential. Enjoy the spacious covered deck (could easily be enclosed for added living space), fenced yard, large shed, and tons of parking including room for an RV. Impressive 4-bay shop—half insulated/heated—with mezzanine, washroom, and mechanic pit. Attached garage, drilled well, and connected to community sewer. Roof replaced in 2022 and home has extra insulation for efficiency. Bus stop conveniently located at the end of the driveway to top it all off! (id:62288)
Royal LePage Aspire Realty (Que)
414 45555 Yale Road, Chilliwack Proper South
Chilliwack, British Columbia
Welcome to The Vibe! This stunning penthouse corner unit is a rare find, perfect for first-time buyers, investors, or downsizers looking for a stylish and affordable home. Featuring a spacious open layout, this unit offers endless possibilities for personalization, while large windows fill the space with natural light. The modern kitchen boasts sleek appliances and ample storage, making it both functional and inviting. Conveniently located near schools, shopping, transit, and amenities, this home offers the perfect blend of comfort, convenience, and value. Don't miss your chance to own this incredible unit in the heart of Chilliwack! **OPEN HOUSE, JUNE 22, SUN 2-4PM** (id:62288)
Exp Realty
2812 10448 University Drive
Surrey, British Columbia
Welcome to this stunning 2-bed, 1-bath condo perched on the 28th floor of the University District by the world-renowned developer Bosa. Designed with style & functionality in mind, this home features sleek modern finishes, an innovative pull-out dining table integrated into the kitchen island, & a spacious covered balcony showcasing sweeping city & mountain views. Enjoy exclusive access to an impressive amenity building offering a rooftop pool, fire pit lounge, BBQ areas, a state-of-the-art gym, Peloton room, two fully-equipped lounges with kitchens, a kids' playroom, quiet study zones, meeting room, & secure bike pavilion. Perfectly located just steps away from the SkyTrain, top schools, shopping, restaurants, & with quick highway access. Don't miss your chance to own this property. (id:62288)
Ra Realty Alliance Inc.
18 16589 25 Avenue
Surrey, British Columbia
This exquisite townhouse in VEZA located in the heart of Grandview Heights boasts a functional main floor w/ 10 ft ceilings featuring high-end S/S appliances in the sunlit kitchen w/ built-in PANTRY. It comes w/ Level 2 EV PLUG in the side by side DOUBLE Garage. Relax in AIR-CONDITIONED living environment throughout w/ FLEX + DEN. VEZA blends modem living with convenience, situated close to great schools like Pacific Heights Elementary and Grandview Height Secondary, as well as parks including Edgewood Park and Oak Meadows Park. Open house 21&22 2-4pm (id:62288)
Lehomes Realty Premier
Royal Pacific Realty Corp.
12967 21a Avenue
Surrey, British Columbia
Discover this inviting family home with investment potential in Ocean Park. Situated on a quiet cul-de-sac with a rare 17,162 sqft lot, it offers a serene setting backed by parkland trails. This home features an open living area with natural light, a modern kitchen, and a tranquil backyard. Just a short walk to Elgin Secondary and Crescent Park Elementary. Shopping centres nearby. Experience comfort with 5 bedrooms and 5 bathrooms. Move-in ready with all essential amenities nearby. Well maintained by a lot of upgrades; New backyard draining system 2017; New fence 2018; New rang hood/fridge/dishwasher 2021; New gutters and ext window&door painting 2022; New all cabinets/laundry room cabinets/stove/dishwasher, and repaint exterior walls 2023; New tank and heat pump (warm/cold) system 2024. (id:62288)
Interlink Realty
410 20695 Eastleigh Crescent
Langley, British Columbia
Welcome to Eastleigh - where charm meets convenience! This delightful 2-bedroom, 1-bathroom condo offers 747 sq ft of cozy living space, thoughtfully designed for comfort and style. Located in a modern building in the heart of Langley, this sun-drenched home is perfect for those seeking a vibrant, family-friendly community. With a playground just steps away, it's an ideal spot for young families. The property includes 1 parking stall and 1 storage locker, making life that much easier. Plus, with easy access to transit (and the upcoming SkyTrain line), you're never far from the best of Langley and beyond. This gem is truly a rare find - a perfect blend of modern living and unbeatable location. Ready to fall in love? Your new home awaits! VACANT NOW and ready to move in! (id:62288)
RE/MAX Crest Realty
B602 8447 202 Street
Langley, British Columbia
PENTHOUSE 2 Bedroom, 2 bath + den with 11' ceiling and A/C in every room! Bright west facing unit with 200 sq ft sundeck-enjoy sunsets, mountain views, wine & good company. Kitchen has gas range, island & plenty of storage. Den with barn door works as office, nursery or storage. Primary bedroom fits king bed, has W/I closet & dbl vanity ensuite (4 piece). 2nd bedroom is separated for privacy with large closet. Amenities include top-tier gym, games room with ping pong & WFH desk space. Just 1 block to Carvolth Exchange, Hwy 1 access & Shops at Thunderbird Centre in Walnut Grove. Book your showing today! * (id:62288)
Stonehaus Realty Corp.
907 13428 105 Avenue
Surrey, British Columbia
Presenting University District by Bosa Bluesky Properties - an exciting new enclave situated in Surrey City Centre. Surrounded by verdant parks and boasting a state-of-the-art rec centre, it enjoys prime proximity to the SkyTrain, SFU Surrey, and Kwantlen University. This pristine 1-bedroom, 1-den, 1-bathroom condo exudes contemporary elegance with its laminate flooring, energy-efficient windows, and abundant natural light. Indulge in a wealth of amenities including a heated pool, fitness centre, chic lounges, secure bike storage, serene yoga studio, dedicated study spaces, and a vibrant kids playroom. Don't let this exceptional opportunity pass you by! 1 parking and 1 storage locker included in. Quick possession is available. (id:62288)
Ra Realty Alliance Inc.
7 46608 Yale Road, Chilliwack Proper East
Chilliwack, British Columbia
HUGE BACK YARD!!! Welcome to Thornberry Lane. You will fall in love with this 1450+sqft, 3 bdrm+Den, 3 bath, townhome which is situated in a small, well-maintained strata of only 8 units. This unit offers a full-size driveway, newer stainless appliance package w/Gas range and Bosch D/W, and a relatively private back deck off the kitchen to take in the mountain views! The top floor offers 3 bedrooms and 2 full size bathrooms, one being the master suite, which features a large closet and an ensuite. The Main level is open and flows from the living room to the kitchen and out to the patio. The lower level has your garage, den, laundry area and entrance to your huge backyard, which features an excellent gazebo area for entertaining on those nice days! All this situated in a central location. Call Today to book your private tour! * PREC - Personal Real Estate Corporation (id:62288)
Pathway Executives Realty Inc.
47 45740 Thomas Road, Vedder Crossing
Chilliwack, British Columbia
Perfect Family Starter Home! 3-Bed, 3-Bath Townhome with Yard & Double Garage. Welcome to the ideal first home for your growing family! This spacious 3-bedroom, 3-bathroom townhome offers comfort, & an unbeatable location"”all at an affordable price.You'll love the open-concept living room, complete with a cozy fireplace and plenty of space for family movie nights or entertaining friends. Kitchen has a smart layout, making mealtime easy & efficient, fresh paint & newer fridge. Upstairs, you'll find three well-sized bedrooms, including a primary suite with its own private bathroom"”plenty of room for everyone to have their own space.Step outside to your own private, fenced yard"”perfect to watch the kids play. Steps away from schools & shopping. Call today for your private viewing! (id:62288)
Century 21 Creekside Realty (Luckakuck)
1550 Agassiz-Rosedale Highway No 9 Highway, Agassiz
Agassiz, British Columbia
!*!*DETACHED SHOP*!*! Welcome to 1550 Agassiz-Rosedale Hwy!! This is the perfect family home. You will fall in love with this 2700+sqft 2-storey, 5 bedrooms, 3 bathrooms home that sits on a huge fenced & gated 20,000+sqft Lot!! Freshly renovated with great features like a brand-new ensuite bathroom, fresh paint, newer furnace w/central A/C, all new ductwork, & a new H/W tank. With two huge living rooms, one could easily be transformed into a ground-level in-law suite. This home also offers a breathtaking unobstructed view of Mt Cheam from the back. The front yard has undergone a huge transformation in the past year which makes this home private & safe from the road, including a new retaining wall, all-new privacy fencing and a power sliding gate. Did we mention the detached SHOP? All this is offered on a lot that could be prime for subdivision potential. Call Today for your private viewing!! * PREC - Personal Real Estate Corporation (id:62288)
Pathway Executives Realty Inc.
667 Cumberland Avenue
Kamloops, British Columbia
Welcome to sunny Cumberland Avenue! This charming home features 2 bedrooms upstairs and a 2-bedroom in-law suite downstairs, complete with a separate entrance and its own laundry, perfect for extended family or added flexibility. The bathrooms have been tastefully updated, and you'll love the bright, open feel throughout. Step outside to a covered deck with new stairs and overhead covering, ideal for year-round enjoyment. Situated in a central neighborhood with easy access to schools, shopping, and recreation, this is a fantastic opportunity you won’t want to miss! (id:62288)
Real Broker B.c. Ltd
108 1075 Tillicum Rd
Esquimalt, British Columbia
Live life in full colour and discover the vibrant neighborhoods surrounding Central Block by award winning Abstract Developments. This Jr 1 Bed 1 Bath home features over height 10’ ft ceilings in main living areas, floor to ceiling west facing windows and a spacious patio with convenient secured in and out access, perfect for pet owners & gardeners looking to soak up the sun. Gourmet kitchen features quartz countertops, a contemporary stainless steel appliance package & built-in storage solutions. Enjoy the many amenity spaces Central Block has to offer; unwind by the fire and take in the stunning views on the rooftop terrace, enjoy working from home in our exclusive co-working area or visit with friends in the private gardens. Live a car free lifestyle at Central Block with a complimentary MODO membership and BC Transit pass. Other conveniences include secure package delivery, secured bike + shared kayak storage. Surrounded by green space & steps to the Gorge Waterway. Price + GST, first-time buyers are eligible for a rebate. (id:62288)
Newport Realty Ltd.
106 4745 Grandview Crt
Nanaimo, British Columbia
The best in the complex! Best price, exceptional view, clean as a whistle and in pristine condition! This open, light, bright and beautiful 2 level townhouse features 3 big bedrooms, 3 full bathrooms, a great garage as well as an owned parking spot just outside the front door! With granite countertops, stainless steel appliances, engineered hardwood and 2 beautiful balconies to choose from, this is an exceptional offering that is move in ready and waiting for you! Nestled in the heart of much loved Hammond Bay, this well run strata is walking distance to Pipers Lagoon as well as Linley Valley and the Lost Lake Trail. Pride of ownership is evident here and we can't wait to show you the North Nanaimo lifestyle that could be yours! If being surrounded by lush green trees and serenaded by the sounds and gentle breezes of the ocean sounds good to you, call today to book your private showing! (id:62288)
Royal LePage Nanaimo Realty (Nanishwyn)
203 360 Stewart Ave
Nanaimo, British Columbia
2 bed, 2 bath 1082 sqft of interior space with private 184 sqft deck. SEAGLASS has been conceived to create a small number of high-quality homes benefiting from Nanaimo’s greatest harbourfront amenities. Located directly across the street from the Nanaimo Yacht Club and adjacent to the city’s much-loved Waterfront Walkway. SEAGLASS offers an urban lifestyle that connects residents to a wide variety of nearby land and water-based recreation. Premium finishes include soft-close cabinetry, quartz countertops, custom hand-set tile backsplashes, and under-cabinet lighting. Modern appliances include a French-door refrigerator, a slide-in electric range, an over-the-range microwave, a dishwasher, and a washer and dryer. Like the time-worn beauty of glass polished by time and ocean waves, SEAGLASS is a simple, carefully articulated project, destined to weather gracefully and absorb the rich patina of its urban waterfront context. Presentation Centre Open M-F 1130am to 1230pm @ #103 - 91 Chapel St. or by appt. (id:62288)
Exp Realty (Na)
202 360 Stewart Ave
Nanaimo, British Columbia
1 bed, 1 bath 628 sqft of interior space with private 70 sqft deck. SEAGLASS has been conceived to create a small number of high-quality homes benefiting from Nanaimo’s greatest harbourfront amenities. Located directly across the street from the Nanaimo Yacht Club and adjacent to the city’s much-loved Waterfront Walkway. SEAGLASS offers an urban lifestyle that connects residents to a wide variety of nearby land and water-based recreation. Premium finishes include soft-close cabinetry, quartz countertops, custom hand-set tile backsplashes, and under-cabinet lighting. Modern appliances include a French-door refrigerator, a slide-in electric range, an over-the-range microwave, a dishwasher, and a washer and dryer. Like the time-worn beauty of glass polished by time and ocean waves, SEAGLASS is a simple, carefully articulated project, destined to weather gracefully and absorb the rich patina of its urban waterfront context. Presentation Centre Open M-F 1130am to 1230pm @ #103 - 91 Chapel St. or by appt. (id:62288)
Exp Realty (Na)
201 360 Stewart Ave
Nanaimo, British Columbia
2 bed, 2 bath 968 sqft of interior space with private 70sqft deck. SEAGLASS has been conceived to create a small number of high-quality homes benefiting from Nanaimo’s greatest harbourfront amenities. Located directly across the street from the Nanaimo Yacht Club and adjacent to the city’s much-loved Waterfront Walkway. SEAGLASS offers an urban lifestyle that connects residents to a wide variety of nearby land and water-based recreation. Premium finishes include soft-close cabinetry, quartz countertops, custom hand-set tile backsplashes, and under-cabinet lighting. Modern appliances include a French-door refrigerator, a slide-in electric range, an over-the-range microwave, a dishwasher, and a washer and dryer. Like the time-worn beauty of glass polished by time and ocean waves, SEAGLASS is a simple, carefully articulated project, destined to weather gracefully and absorb the rich patina of its urban waterfront context. Presentation Centre Open M-F 1130am to 1230pm @ #103 - 91 Chapel St. or by appt. (id:62288)
Exp Realty (Na)
102 360 Stewart Ave
Nanaimo, British Columbia
SEAGLASS has been conceived to create a small number of high-quality homes benefiting from Nanaimo’s greatest harbourfront amenities. Located directly across the street from the Nanaimo Yacht Club and adjacent to the city’s much loved Waterfront Walkway, SEAGLASS offers an urban lifestyle that connects residents to a wide variety of nearby land and water-based recreation. Like the time-worn beauty of glass polished by time and ocean waves, SEAGLASS is a simple, carefully articulated project, destined to weather gracefully and absorb the rich patina of its urban waterfront context. This suite provides an urban waterfront lifestyle in a smaller footprint and at an affordable price – configured with one primary bedroom and one bathroom. Presentation Centre Open M-F 1130am to 1230pm @ #103 - 91 Chapel St. or by appt. (id:62288)
Exp Realty (Na)
300 345 Newcastle Ave
Nanaimo, British Columbia
Only 1 unit remaining! Unit 300 represents a once in a lifetime opportunity to build a customized waterfront condo. Exceedingly rare, only 3 of these homes will ever be built on the Nanaimo waterfront. Unit 300 will have 2,238 sqft of interior living space, including 3 bedrooms, a den, an office, and 3 bathrooms. There will be a 742sqft private patio & garden area & a private 2-car garage. The home will occupy an entire floor, creating a private and exclusive enclave – imagine stepping out of your secure elevator and directly into your suite. With windows on all four sides, the main living space will feature views of Nanaimo Harbour and the waterfront promenade. Located across the street from the Nanaimo Yacht Club and a short waterfront walk to the services and amenities of downtown Nanaimo, Newcastle Ave. is an address coveted for its urban waterfront lifestyle. Given the very small number of homes, an early commitment can provide a unique opportunity for owners to discuss a wide range of customizations. Presentation Centre Open M-F 1130am to 1230pm @ #103 - 91 Chapel St. or by appt. (id:62288)
Exp Realty (Na)
200 345 Newcastle Ave
Nanaimo, British Columbia
Only 3 Newcastle Ave units remaining. SEAGLASS is an exclusive waterfront development located at 345 Newcastle Avenue. This suite includes two bedrooms and two bathrooms. Luxuriously finished with 9’ 6” ceilings, gas fireplace, hardwood floors, and high-end appliances. The location is only steps from the Nanaimo Yacht Club and a short waterfront walk to the services and amenities of downtown Nanaimo. Newcastle Avenue is a rare and coveted address in Nanaimo, known for its urban waterfront lifestyle. Given the very small number of homes, an early commitment can open a unique opportunity for owners to discuss a wide range of customizations. SEAGLASS affords the freedom to spend more time with the people you love, doing the things you love. Whether it’s exploring our own island paradise, or traveling the wide world beyond, SEAGLASS offers that “Lock & Leave” freedom to live comfortably and to enjoy your time the way you want to. Discover your new home nestled within the fabric of Nanaimo’s favourite urban waterfront. Presentation Centre Open M-F 1130am to 1230pm @ #103 - 91 Chapel St. or by appt. (id:62288)
Exp Realty (Na)
401 360 Stewart Ave
Nanaimo, British Columbia
2 bed, 2 bath 968 sqft of interior space with private 70 sqft deck. SEAGLASS has been conceived to create a small number of high-quality homes benefiting from Nanaimo’s greatest harbourfront amenities. Located directly across the street from the Nanaimo Yacht Club and adjacent to the city’s much-loved Waterfront Walkway. SEAGLASS offers an urban lifestyle that connects residents to a wide variety of nearby land and water-based recreation. Premium finishes include soft-close cabinetry, quartz countertops, custom hand-set tile backsplashes, and under-cabinet lighting. Modern appliances include a French-door refrigerator, a slide-in electric range, an over-the-range microwave, a dishwasher, and a washer and dryer. Like the time-worn beauty of glass polished by time and ocean waves, SEAGLASS is a simple, carefully articulated project, destined to weather gracefully and absorb the rich patina of its urban waterfront context. Presentation Centre Open M-F 1130am to 1230pm @ #103 - 91 Chapel St. or by appt. (id:62288)
Exp Realty (Na)
301 360 Stewart Ave
Nanaimo, British Columbia
2 bed, 2 bath 968 sqft of interior space with private 70sqft deck. SEAGLASS has been conceived to create a small number of high-quality homes benefiting from Nanaimo’s greatest harbourfront amenities. Located directly across the street from the Nanaimo Yacht Club and adjacent to the city’s much-loved Waterfront Walkway. SEAGLASS offers an urban lifestyle that connects residents to a wide variety of nearby land and water-based recreation. Premium finishes include soft-close cabinetry, quartz countertops, custom hand-set tile backsplashes, and under-cabinet lighting. Modern appliances include a French-door refrigerator, a slide-in electric range, an over-the-range microwave, a dishwasher, and a washer and dryer. Like the time-worn beauty of glass polished by time and ocean waves, SEAGLASS is a simple, carefully articulated project, destined to weather gracefully and absorb the rich patina of its urban waterfront context. Presentation Centre Open M-F 1130am to 1230pm @ #103 - 91 Chapel St. or by appt. (id:62288)
Exp Realty (Na)
665 Cook Road Unit# 383
Kelowna, British Columbia
OPEN HOUSE SATURDAY JUNE 21 1PM TO 3PM This is a fantastic detached home for sale in the highly sought-after Somerville Corner, nestled in a quiet cul-de-sac within the desirable Lower Mission area. This property offers a serene living experience in a lovely, quiet neighborhood. This home boasts three spacious bedrooms and two full bathrooms on the upper floor. The main floor features a comfortable living room, dining room, kitchen, family room, a convenient half bathroom, and a laundry area. One of the highlights of this property is its private, fenced backyard, offering ample greenspace perfect for children, pets, or simply relaxing on warm summer days. The backyard provides plenty of room for activities and enjoyment. Recent upgrades to the home include fresh paint throughout, an air conditioning unit replaced in 2022, a hot water tank replaced in 2021, and new carpet installed within the last few years. The property also includes a two-car garage. Somerville Corner is a pet and family-friendly community that features its own park and playground. Residents can also enjoy easy access to the Mission Greenway, walking and biking trails, the beach, and the H2O Adventure + Fitness Centre. The development also benefits from low strata fees. All measurements for the property have been taken from iGUIDE. (id:62288)
RE/MAX Kelowna
709 8940 University Crescent
Burnaby, British Columbia
Unobstructed OCEAN and North Shore Mountains views. Terraces at the Peak ascends 13 storeys into the sky on Burnaby Mountain, the highest point in Metro Vancouver and New University condo tower in SFU. This Northeast CORNER two bedroom unit has elegant wide plank laminate flooring throughout. Heating is included in Strata fee. Plus 3,000 square ft of indoor/ outdoor amenities, including a social lounge with chef-inspired kitchen, dining & study areas, state of the art fitness centre, large outdoor terrace with BBQ area, kids playground & landscaped gardens. 1 Parking, 2 Locker. Enjoy walking to bus loop, elementary school, childcare, Starbucks, Nestor´s markets, shops, parks, or stroll to 26 km of hiking/biking trails. (id:62288)
Nu Stream Realty Inc.
8308 Needles Drive
Whistler, British Columbia
Tucked away on a quiet street in Alpine Meadows-one of Whistler´s most established and beloved neighbourhoods-this property sits on a flat, sunny 11,250 square ft lot, perfectly positioned to capture stunning views of Wedge and Blackcomb Mountains. The home is a classic Whistler cabin full of character, featuring wood-panelled walls, a vintage wood stove, and a fun spiral staircase wrapped around a natural log. The open-concept living area flows into a spacious backyard with a storage shed, while a separate one-bedroom, one-bathroom lock-off suite adds flexibility for guests or rental income. Whether you´re dreaming of a weekend escape for your family or a full-time home in a community-focused neighbourhood, this is a place you can truly make your own. (id:62288)
Whistler Real Estate Company Limited
20425 78 Avenue
Langley, British Columbia
Stunning no-strata corner rowhome in central Willoughby, steps from Langley Events Centre, top schools (Donna Gabriel Elem., Peter Ewart Middle school, R.E. Mountain Sec. with IB), and shopping. This 2,162 sq.ft. home on a 2,965 sq.ft. lot offers 4 beds, 4 baths, a bright open layout, gourmet kitchen with quartz counters & S/S appliances. Enjoy A/C, hot water on demand, a fenced yard with raspberries & apples, covered patio, sunny deck, and detached garage with extra parking. The walk-out 1-bed basement is ideal for in-laws or rental. Wake up t o mountain views and birdsong in a family-friendly neighborhood with easy access to Hwy 1. (id:62288)
Renanza Realty Inc.
27607 Gray Avenue
Abbotsford, British Columbia
Modern charm on the edge of the Valley - minutes to Fort Langley. This .37-acre property blends peaceful farmland views with a fully renovated interior. Just minutes from Fort Langley, this home is move-in ready with separate entrances, RV parking, and stylish updates separate entrance and fully suitable for the clever Buyer. Highlights include: Quartz countertops in kitchen and bath, wood fireplace + heat pumps (4 zones), all new kitchen - appliances, cabinets, marble-topped island, new 200 amp panel, plumbing, lighting, and flooring, wood-edge bar in basement rec room, roughed-in for a suite: kitchen + bathroom ready, two new decks, fire pit, upgraded yard, fresh paint & more. Roof (10-12 yrs), windows (8-10), and hot water tank (4). OPEN HOUSE: Sun, June 22nd 2-4pm. (id:62288)
Sutton Group-West Coast Realty (Abbotsford)
612 13308 Central Avenue Avenue
Surrey, British Columbia
Welcome to 664sf, FRESHLY PAINTED 2 bedroom 1 bathroom + Den CORNER UNIT with 102sf CORNER BALCONY in the heart of Surrey Central (Evolve Tower). Closer to Skytrain Station, Parks, Universities, Library, Shopping mall, Restaurants, Elementary school, High school, etc. INCLUDES 1 Parking, Stainless Steel Appliances, Laminate and Tile Floors, In-Suite Laundry. Amenities include fully equipped Gym, Concierge, Security, Rooftop Patio, Amazing city views. Professionally cleaned and Ready for quick possession. Call for more information. (id:62288)
Sutton Group-Alliance R.e.s.
15419 82 Avenue
Surrey, British Columbia
This home offers one of the most thoughtfully designed layouts for a professional family. Upon entry, you'll be greeted by a welcoming 12-feet-high ceiling living and dining areas that create a grand yet inviting space. Main floor also features a convenient guest bedroom with a full ensuite and office. The family room is a perfect gathering spot for everyday living, while the spice kitchen is designed to create ample space for caterers. Upstairs, you'll find four spacious 4-bedrooms, including the master suite with its own ensuite and walk-in closet, alongside three additional full washrooms. The Bsmt level is equipped with a Media room,bar and offers both a legal 2-bedroom suite and an additional unauthorized 1-bedroom suite for added flexibility. Open house Sat/Sun 2-4 PM. (id:62288)
Planet Group Realty Inc.
9921 157 Street
Surrey, British Columbia
Live in Style in One of Guildford's Premier Rancher Homes. This spacious, open-concept layout features generous room sizes and an abundance of natural light, offering the perfect blend of comfort and elegance. Boasting 3 bedrooms and 2 bathrooms, this home also includes a charming breakfast room off the kitchen, .Enjoy the luxury of only one neighbour and the tranquility of Davidson Park (Perfect for Dogs!). Upgrades include: Brand-new kitchen with new stove & dishwasher. Upgraded bathrooms, and laundry area, Custom closets, Fresh paint throughout, Modern pot lighting, New window blinds, Epoxy-coated garage floor, Electric car charger. Perfect for Dog owners! This is more than a home-it's a lifestyle. Don't miss this rare opportunity! [Open House- June 14 2-4pm] (id:62288)
Team 3000 Realty Ltd.

