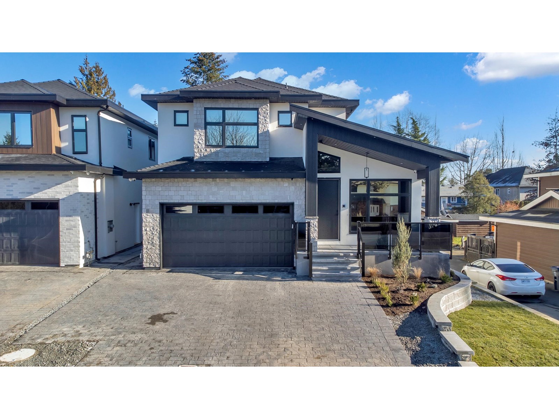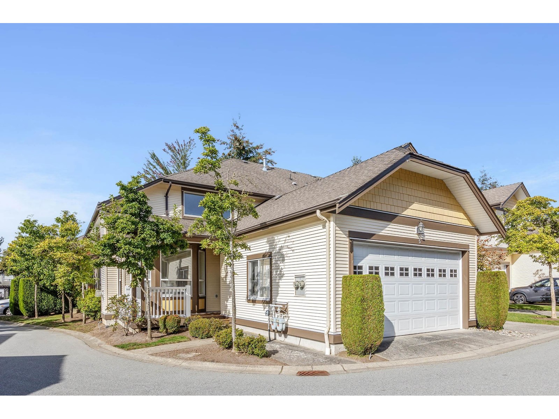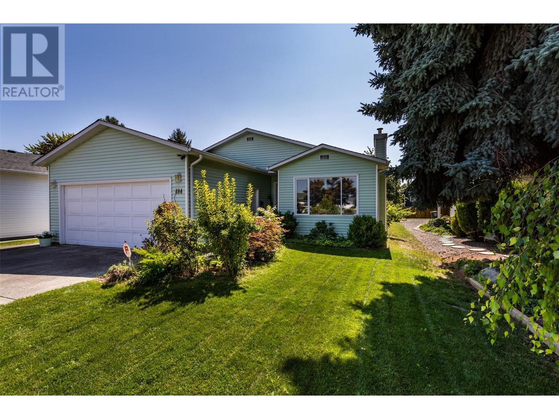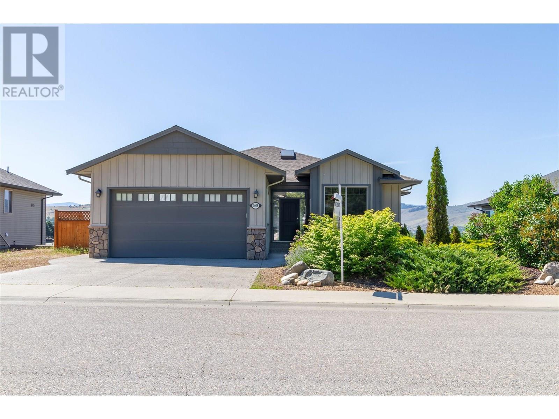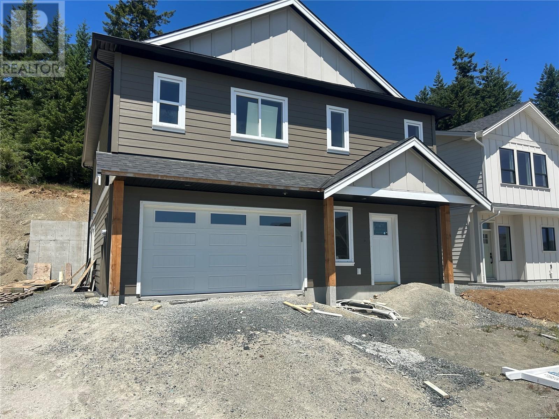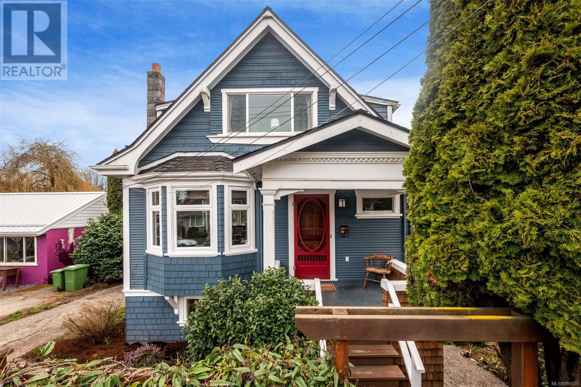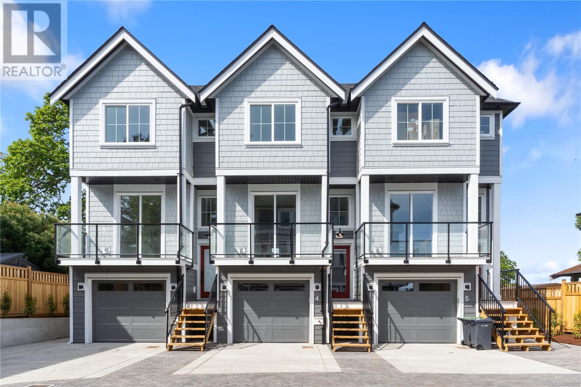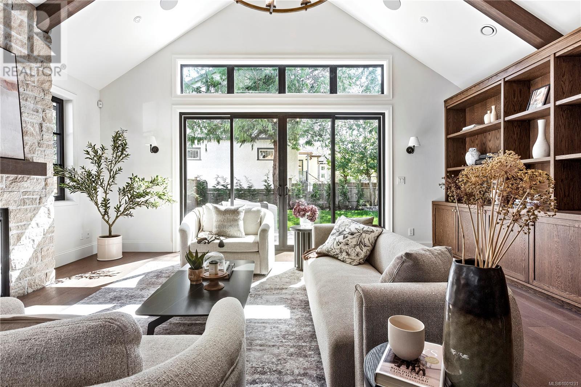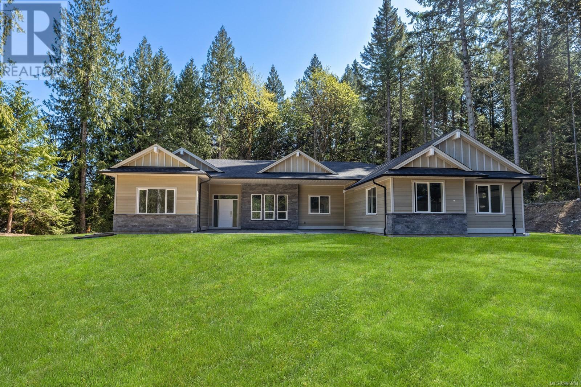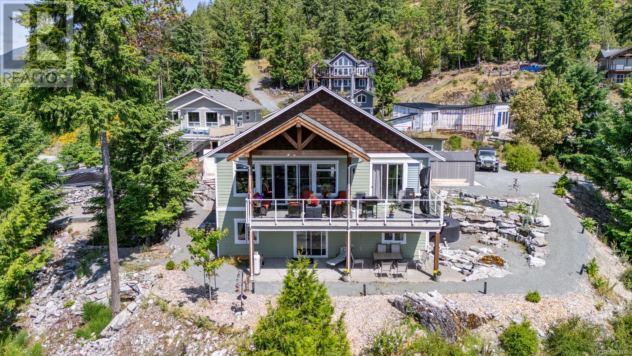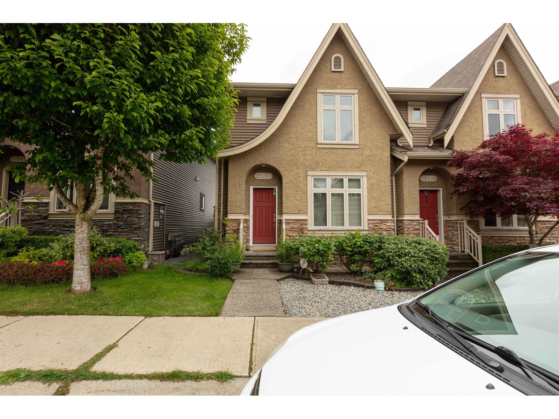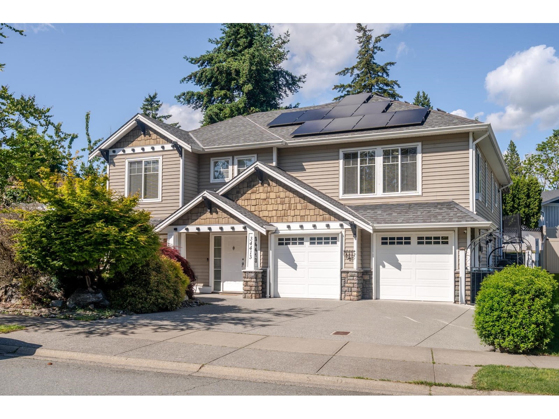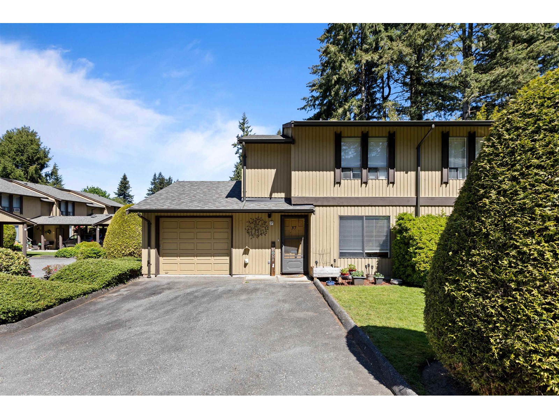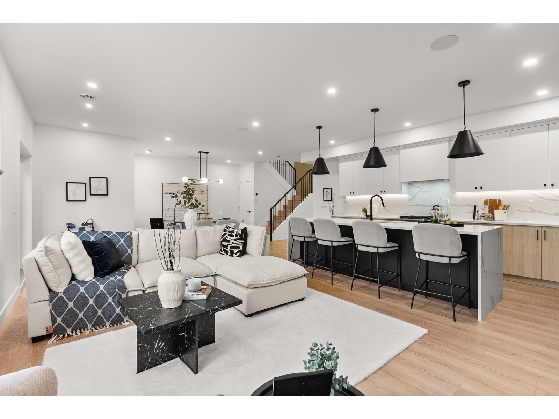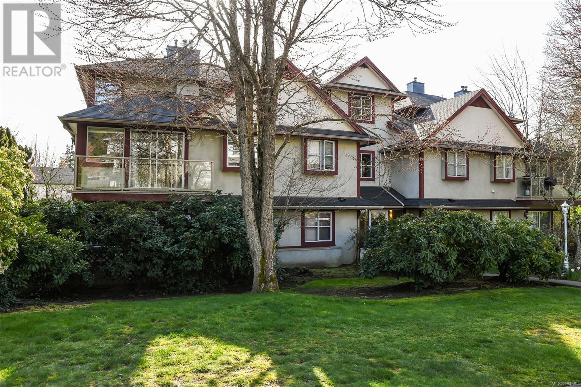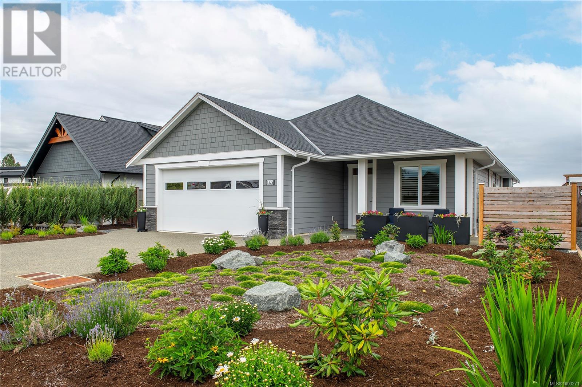6076 172 Street
Surrey, British Columbia
Welcome to this stunning custom-built home in one of Surrey's top neighbourhoods! Conveniently located near schools, transit, and all essentials, this home offers the perfect mix of luxury and practicality. Inside, you'll find a bright, open layout with high-quality finishes throughout. The modern kitchen features top-of-the-line appliances and a sleek design, making it perfect for daily living and entertaining. The spacious bedrooms are thoughtfully designed for comfort, and the home includes mortgage helper, adding incredible value. With premium craftsmanship, radiant floor heating, and elegant touches, this home is built to impress. For added peace of mind, it comes with a 2-5-10 warranty. (id:62288)
Century 21 Coastal Realty Ltd.
Saba Realty Ltd.
5 8250 158 Street
Surrey, British Columbia
PRICED BELOW ASSESSED VALUE!!Beautiful 3 bedroom 2.5 bath, corner townhouse in sought after MONTROSE. Very rare, large townhouse with soaring 18ft vaulted ceilings in the living room/dining room. Extremely airy & bright floorplan with plenty of windows. Ample sized & well designed kitchen with large central island and plenty of storage. Family room & breakfast area facing privately fenced sizeable back yard. Master bedroom with luxury ensuite is on the main floor with 2 bedrooms upstairs plus bathroom. Plenty of potential in unfinished areas of the home. Huge 2 car side by side garage! Excellent location with future skytrain station extension, a short walk to the Community Center, Walnut Elementary/Fleetwood Secondary school, parks, library, shopping and transit. Open: Sun June 29th 11:30-1:30 (id:62288)
RE/MAX Select Properties
11 5378 198 Street
Langley, British Columbia
Blending urban convenience and a sense of community, Marilyn on the Park is Sync Properties' newest townhome development within the exciting transformation of Langley City's reimagined Nicomekl neighbourhood. Set against the backdrop of Brydon Park, Marilyn is a boutique collection of 43 contemporary three and four-bedroom townhomes thoughtfully designed with young families in mind. MOVE IN READY UNITS AVAILABLE! (id:62288)
Prima Marketing
7 5378 198 Street
Langley, British Columbia
Blending urban convenience and a sense of community, Marilyn on the Park is Sync Properties' newest townhome development within the exciting transformation of Langley City's reimagined Nicomekl neighbourhood. Set against the backdrop of Brydon Park, Marilyn is a boutique collection of 43 contemporary three and four-bedroom townhomes thoughtfully designed with young families in mind. MOVE IN READY! OPEN DAILY 12-5PM CLOSED THURS. AND FRI. (id:62288)
Prima Marketing
1255 Raymer Avenue Unit# 184
Kelowna, British Columbia
Lowest priced home with two-car garage in Sunrise Village. Now more than $40K under current BC Assessment. At nearly 1,200 sq. ft. (2 beds; two full baths), it’s larger than most condos, yet costs less. Plus, you get a big, private back yard; a large patio (partially covered); and a generous double garage (could be converted to a workshop). This well maintained home has good bones; a quick refresh will make it your forever home. Sunrise Village provides carefree, secure living in a well managed, 45-plus complex. It includes a community pool and other lifestyle amenities. Pet and rentals are permitted. All appliances and window coverings included. Quick possession possible. Bring your ideas! (id:62288)
Royal LePage Kelowna
1008 Mt. Begbie Drive
Vernon, British Columbia
**OPEN HOUSE: SUNDAY JUNE 15, 1:00-3:00PM** Discover your perfect home in the heart of Middleton with this level-entry rancher offering spectacular Okanagan valley views. Enjoy a low-maintenance fenced yard, ample RV parking, and a separate lower-level entrance—perfect for future suite potential. Inside, the bright, open-concept layout is filled with natural light and features a cozy gas fireplace and a sun deck to take in the scenery. The primary suite offers a walk-in closet and a 5-piece ensuite. Downstairs, you’ll find a spacious family room and a workshop area, ideal for hobbies. This move-in ready home is your chance to enjoy the easygoing and scenic Middleton lifestyle. (id:62288)
Royal LePage Downtown Realty
2576 Nickson Way
Sooke, British Columbia
Ready July 1st! Brand new home 5 bedrooms, 3 bathrooms home on Nickson Way with a 2 bedrooms legal ground level suite. Currently under construction in a new area of homes that are selling for around $1.1 million to $1.4 million on the Victoria Side of Sooke in Sun River Subdivision. Get in early and maybe pick some colors! Backyard backs onto an acreage, ready by Summer 2025. Listed at $1.1 mill plus GST. (id:62288)
Maxxam Realty Ltd.
1425 Bay St
Victoria, British Columbia
Situated in the heart of Fernwood, this charming 1917 character home seamlessly blends historic charm with modern updates on a nearly 5,000 sq. ft. lot. The main level welcomes you with soaring 9-ft ceilings, an inviting open-concept living and dining area, and a bright kitchen featuring a cozy breakfast nook and convenient powder room. Large windows frame views of the south-facing backyard, where an expansive deck provides the perfect space for outdoor entertaining. The backyard itself offers plenty of potential, complete with an irrigation system, established fruit trees—including Asian pear, fig, plum, and two apple trees—plus berry bushes and a vegetable garden ready for your personal touch. Upstairs, you’ll find two generously sized bedrooms, including a primary with a walk-in closet, a den/nursery, and a skylit 4-piece bath that fills the space with natural light. The lower level has been thoughtfully updated to include a newly added in-law suite, providing additional versatility to the home. With thoughtful updates throughout, including two separate laundry rooms for added convenience, this home combines character, functionality, and a prime location just steps from vibrant Fernwood Village. Offering easy access to local shops, cafes, and parks, this is a fantastic opportunity to own a piece of Victoria’s history in one of its most sought-after neighborhoods. (id:62288)
Oakwyn Realty Ltd.
4 910 Old Esquimalt Rd
Esquimalt, British Columbia
Welcome to The Rows at Rockheights, an exclusive collection of brand-new, thoughtfully designed 3-bedroom, 3.5-bathroom townhomes in the heart of Esquimalt. Nestled at 910 Old Esquimalt Road, this modern unit offers over 1400sfqt of finished space with an exceptional blend of style, comfort, and convenience. Featuring a private garage, spacious open-concept living areas, premium appliances, and an energy-efficient heat pump system. Perfectly situated near Gorge Vale Golf Course, top-rated schools, and scenic parks, this community provides the ideal setting for families and professionals alike. Don't miss out on these stunning townhomes that offer the best of contemporary West Coast living! (id:62288)
Rennie & Associates Realty Ltd.
2 910 Old Esquimalt Rd
Esquimalt, British Columbia
Welcome to The Rows at Rockheights, an exclusive collection of five brand-new, thoughtfully designed 3-bedroom, 3.5 bathroom townhomes in the heart of Esquimalt. Nestled at 910 Old Esquimalt Road, this modern END UNIT offers an exceptional blend of style, comfort, and convenience. Featuring a private garage, spacious open-concept living areas, premium appliances, and an energy-efficient heat pump system. Perfectly situated near Gorge Vale Golf Course, top-rated schools, and scenic parks, this community provides the ideal setting for families and professionals alike. Don't miss out on these stunning townhomes that offer the best of contemporary West Coast living! (id:62288)
Rennie & Associates Realty Ltd.
2189 Beaverbrooke St
Oak Bay, British Columbia
OPEN HOUSE Fri 3-5pm and Sat & Sun 11am-1pm. For those who demand the very best, a rare opportunity awaits in South Oak Bay, where a brand-new luxurious rancher has been meticulously crafted to provide a life of unparalleled comfort and sophistication. This exclusive residence, built by award-winning Everise Developments, is a celebration of modern elegance and masterful craftsmanship, with every detail carefully conceptualized to provide an unparalleled living experience. As you walk in, you'll be greeted by the vaulted, soaring ceiling of the living room, where exposed beams and a hand-crafted stone fireplace create a warm and inviting ambiance. The open floor plan flows seamlessly into the gourmet kitchen, where first-class appliances, a spacious island, and tastefully finished cabinetry invite the gourmet chef. Throughout the home, custom millwork adds a touch of elegance, and the Aspen-inspired design enhances its rustic charm. The south-facing yard is a serene retreat, perfect for entertaining or simply relaxing on the expansive patio. The primary suite is a lavish sanctuary, complete with a walk-in closet and spa-inspired ensuite, while two additional bedrooms offer flexibility for family, guests, or a home office. Additional highlights include a convenient laundry room, a garage with extra storage, and high-end finishes throughout, all carefully selected to provide a life of luxury and comfort. Ideally located in the heart of South Oak Bay, one of Victoria's most coveted neighborhoods, this stunning rancher is just minutes from parks, schools, shopping, and dining—offering the perfect blend of luxury, comfort, and convenience. Whether you're looking to downsize, upgrade, or simply indulge in the finest things in life, this extraordinary home is the ultimate haven for those who demand the very best. Don't miss this exceptional opportunity to experience luxury living at its finest. Price plus GST. (id:62288)
Exp Realty
1054 Fern Ridge Dr
Mill Bay, British Columbia
Nestled on over 3 acres of forested privacy and yet only moments away from the amenities of Mill Bay, is this custom build 4 bed, 4 bath home. The foyer welcomes you into an elegant space blanketed in hard wood & enhanced by 11’ ceilings. The central great room hosts a large open living room with gas fireplace and a generously sized chef’s kitchen with island, solid surface counters & spacious walk-in pantry. Adjacent to this central space is the dining room with coffered ceiling, wainscoting, forest views and access to the partially covered east facing patio. The primary bedroom offers his & hers walk in closets, a spa inspired 5 pcs ensuite with heated tile floor, walk-in shower and delicious soaker tub. Other features of this home include twin bedrooms with walk-ins & shared 5 pcs bath, an oversized double garage & a 4th bedroom that could be an excellent home office or guest room. This is an exceptionally built home with meticulous care paid to every detail. Price is + GST (id:62288)
D.f.h. Real Estate Ltd. (Cwnby)
407 3555 Outrigger Rd
Nanoose Bay, British Columbia
Experience coastal living in this 1-bedroom, 1-bathroom condo. Nestled in a prime location with clear ocean views, this property has renovation potential that allows you to customize your space to perfection. The neighborhood is peaceful and inviting, making it an exceptional choice for anyone looking to enjoy the tranquility of ocean-front living combined with the convenience of nearby amenities. Enjoy access to a range of recreational activities like hiking and an on-site marina, adding to the appeal of this attractively priced property. Don’t miss the opportunity to own this delightful condominium in a sought-after area, offering both a serene lifestyle and a wise investment in one of Nanoose Bay's most desirable locales. (id:62288)
RE/MAX Anchor Realty (Qu)
7454 Teal Crt
Lake Cowichan, British Columbia
**OPEN HOUSE - Sunday, June 29 @ 11am - 1pm** Nestled within Marble Bay Cottages, this unique residence faces south, boasts sunny lake views & includes access to a private sandy swimming beach. Welcome to 7454 Teal Crt, an executive 3 bed, 3 bath home offering approximately 2,000 sqft of living space plus a massive covered deck with huge glass windows. This property features soaring vaulted ceilings, a full walk-out basement with 9 ft ceilings, a custom kitchen designed for entertaining & taking in all the endless views. The beautifully manicured, low-maintenance yard lets you spend more time enjoying the outdoors & less time maintaining them. The luxurious primary suite includes a spacious ensuite, creating the perfect retreat & includes direct access to the deck. Endless lake activities including boating, fishing, kayaking, SUP, swimming, hiking, mountain biking are all at your doorstep, & just minutes by car for multiple golf courses. This is an outdoors lover's dream, with recreation and relaxation the main activity in this part of the sun-drenched Cowichan Valley. Access to the beachfront is via common property on the adjacent Bayview Village development. Strata lot owners also have access to the wharf located next to the beach in front in Bayview Village. Well has been drilled to 1,000 feet, and was re-lined in 2022. Within close proximity to the new state-of-the-art Cowichan Valley Hospital currently under construction in Duncan. Call or email Sean McLintock for an information package, video & more information. (All information, data and measurements should be verified if fundamental to the purchase) (id:62288)
RE/MAX Generation (Ld)
201 1515 E 5th Avenue
Vancouver, British Columbia
Welcome to this updated one-bedroom gem in the heart of East Van, just a block from the vibrant energy of Commercial Drive. This inviting home features a thoughtfully renovated open kitchen-perfect for baking cookies, but far from cookie-cutter in design. Stylish vinyl plank flooring runs throughout, complementing the spacious living and dining areas that offer a serene, green outlook to mature trees. The generously sized bedroom adds comfort, while the unbeatable location puts you steps from schools, the SkyTrain, eclectic shops, and renowned restaurants. One parking and a storage locker as well! In a well maintained, proactive building, this turn key investment comes with dream tenants but is also an option for first time home buyers, so it is not to be missed by any and all buyers looking to own a piece of the Drive! (id:62288)
Stilhavn Real Estate Services
21145 77b Avenue
Langley, British Columbia
SPACIOUS COMFORTABLE Shaughnessy Mews, TUDOR inspire Boutique Row homes, expertly crafted NON STRATA ROW HOME standard upgrades such as quartz countertops, soft close cabinets STEEL APPLIANCES ,crown moldings designer color scheme & ample pot lighting,, 3 ample bedrooms and excellent room and recreation room in the fully finished basement LOCATED IN THE HEART OF WILLOUGHBY most desirable neighborhood COME THIS SUNDAY TO SEE THE OPEN HOUSE FROM 1 ti 3 pm JUNE 29 2025 (id:62288)
RE/MAX Performance Realty
34413 Stoneleigh Avenue
Abbotsford, British Columbia
Welcome to this beautifully updated 5 bed, 4 bath home with a den, in quiet East Abbotsford. This stunning house was renovated top to bottom in 2020 and features a large open concept kitchen, with quartz counters throughout and a huge, 8ft island. The main floor is an entertainer's dream! It also includes a brand-new hot water tank, solar panels, and central air. Enjoy a private back yard, with large, covered patio, plus a bonus side patio with stunning views of Mt. Baker - perfect for relaxing. This home is move in ready, with all the modern conveniences. Centrally located with a fully renovated, self-contained legal suite, that has its own entrance and laundry. Don't miss out on the opportunity to own this beautiful home in a fabulous East Abbotsford neighborhood! (id:62288)
Pathway Executives Realty Inc.
37 2998 Mouat Drive
Abbotsford, British Columbia
Welcome to Brookside Terrace a charming, gated community in the heart of Abbotsford! This beautifully maintained 3-bedroom, 2-bathroom END-UNIT townhome offers the perfect blend of comfort, privacy, and convenience. With three parking spaces (including one covered), a spacious floorplan, and natural light, it's ideal for growing families. Enjoy your own privately fenced patio-perfect for relaxing or entertaining! Conveniently located near Colleen & Gordie Howe Middle School, W.J. Mouat Secondary, Clearbrook Library, Matsqui Rec Centre,Sevenoaks Shopping Centre, and Clearbrook Town Square everything you need is just minutes away! OPEN HOUSE SATURDAY 2-4PM. (id:62288)
Homelife Advantage Realty (Central Valley) Ltd.
65 16358 90th Avenue
Surrey, British Columbia
4 bed + flex townhouse (D3 Plan) with all of the bells and whistles of a detached home! Fenced yard, dbl garage, low strata fees. Onyx & Ivory: Set in a prestigious neighbourhood, surrounded by greenery. High-end finishes incl: European appliances, gas stove, large island w/ waterfall, quartz counters/backsplash, LED pot lights, designer light fixtures & e-poxy in garage. 3 levels. Flex on main flr. Open kitchen/living/dining & powder room + balcony on 2nd level. Upstairs you have 3 beds, 2 baths, incl a stunning ensuite w/ duel sinks, walk-in-closet + side-by-side laundry. Wide-plank oak laminate throughout, forced air heating, hot water on demand + central A/C & millwork incl. Est. Completion is early 2026. Show Home in photos is different than this floorplan. Photos are of A2 plan. SHOW HOME OPEN DAILY 12-5PM (except Fridays). Pets & rentals allowed. PHASE 2 NOW SELLING! (id:62288)
Oakwyn Realty Ltd.
108 5330 198 Street
Langley, British Columbia
Blending urban convenience and a sense of community, Marilyn on the Park is Sync Properties' newest townhome development within the exciting transformation of Langley City's reimagined Nicomekl neighbourhood. Set against the backdrop of Brydon Park, Marilyn is a boutique collection of 43 contemporary three and four-bedroom townhomes thoughtfully designed with young families in mind. MOVE IN READY! OPEN DAILY 12-5PM CLOSED THURS. AND FRI. (id:62288)
Prima Marketing
110 5330 198 Street
Langley, British Columbia
Blending urban convenience and a sense of community, Marilyn on the Park is Sync Properties' newest townhome development within the exciting transformation of Langley City's reimagined Nicomekl neighbourhood. Set against the backdrop of Brydon Park, Marilyn is a boutique collection of 43 contemporary three and four-bedroom townhomes thoughtfully designed with young families in mind. OPEN DAILY 12-5PM CLOSED THURS. AND FRI. (id:62288)
Prima Marketing
301 2655 Muir Rd
Courtenay, British Columbia
Enjoy the beautiful mountain views from this charming top floor penthouse unit. The corner layout means only one common wall, which allows for an abundance of natural light through extensive windows, and the ultimate in privacy and soundproofing. This 928 sq ft, 2 bedroom, 1 bath apartment is immaculate, and has been lovingly updated, featuring a stylish kitchen with clean Scandinavian design — light cabinetry, sleek lines, and a warm, modern aesthetic that's both functional and beautiful. The generous primary bedroom has a door to the deck. The new electric fireplace adds charm in those cooler months. There is a large storage space off the laundry room, and quality laminate flooring throughout much of unit. The southern exposure, entertainment-sized 10 X 20 balcony overlooking the mountains is perfect for quiet contemplation with your favourite beverage or BBQing with your favourite people. This unit is one of only nine in this well-maintained building with plenty of character, and it has an assigned, covered carport space. Close to the Hospital and North Island College, green Sandwick Park, elementary schools, the Aquatic Centre, Costco and Crown Isle shopping, and it is only minutes to the Base. All ages welcome, and pets are allowed with strata approval. (id:62288)
Royal LePage-Comox Valley (Cv)
605 Murphy St S
Campbell River, British Columbia
Vacant June 15! OCEAN VIEW HOME main level entry, walk out basement home. 4 beds/3 baths, 2 bedrooms on each level. Features of this 2700+sqft custom home include a living room dining room combo facing the views. Floor to ceiling brick hearth and wood burning fireplace in the living room. Huge picture windows. The kitchen opens to a large dining area with sliders to a partially covered deck and fully fenced, private backyard. The primary on the main level features a full ensuite. Downstairs is perfect for a large family with 9ft ceilings & gas fireplace in the family room that is flooded with light. There is a large entrance/flex room, oversized laundry with sink (would work well as a 2nd kitchen), bathroom with stand up shower and 2 bedrooms. Bonus features include a natural gas forced air furnace with air filtration system, gas HWT, gas stainless stove in the kitchen. A breeze way separates the home from the detached double car garage with tandem garage doors. (id:62288)
RE/MAX Check Realty
3329 Eagleview Cres
Courtenay, British Columbia
Welcome to The Ridge! This beautifully built rancher blends modern efficiency with stylish design. Constructed to Energy Step Code Level 5 standards, the home offers exceptional comfort and performance. The open-concept layout features vaulted ceilings, large windows with stunning mountain views, and premium Hunter Douglas window coverings throughout. Designed with aging in place in mind, the home offers a functional, single-level layout to support long-term ease of living. The kitchen flows seamlessly into bright living and dining areas—perfect for everyday life and entertaining. Step outside to the extended stamped concrete back deck, ideal for relaxing or hosting, overlooking an easy-maintenance yard designed for convenience and enjoyment. Located in one of the area’s most desirable neighbourhoods, this home delivers quality, comfort, and peace of mind. (id:62288)
RE/MAX Ocean Pacific Realty (Crtny)

