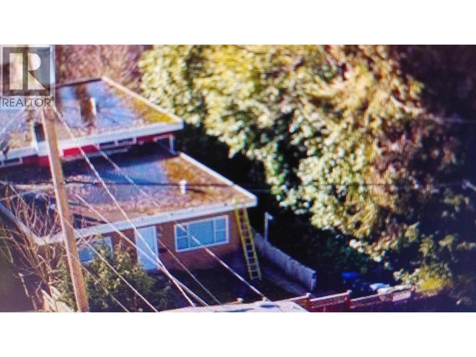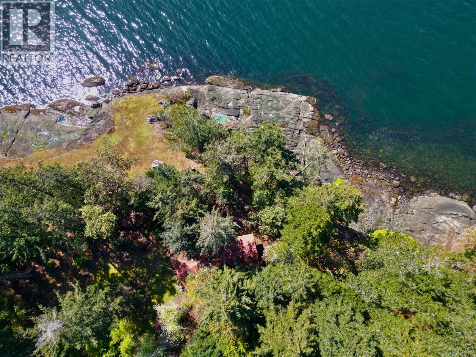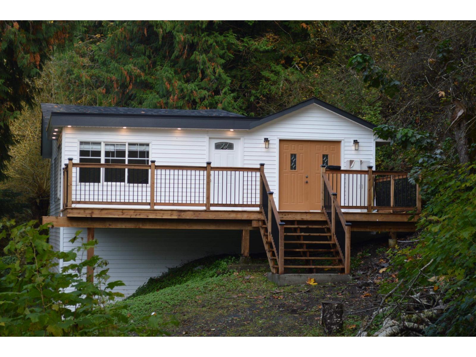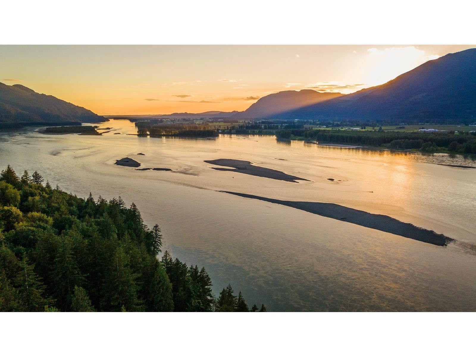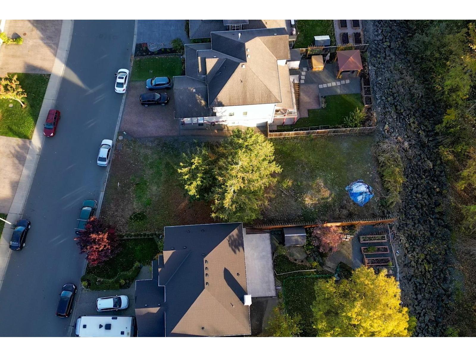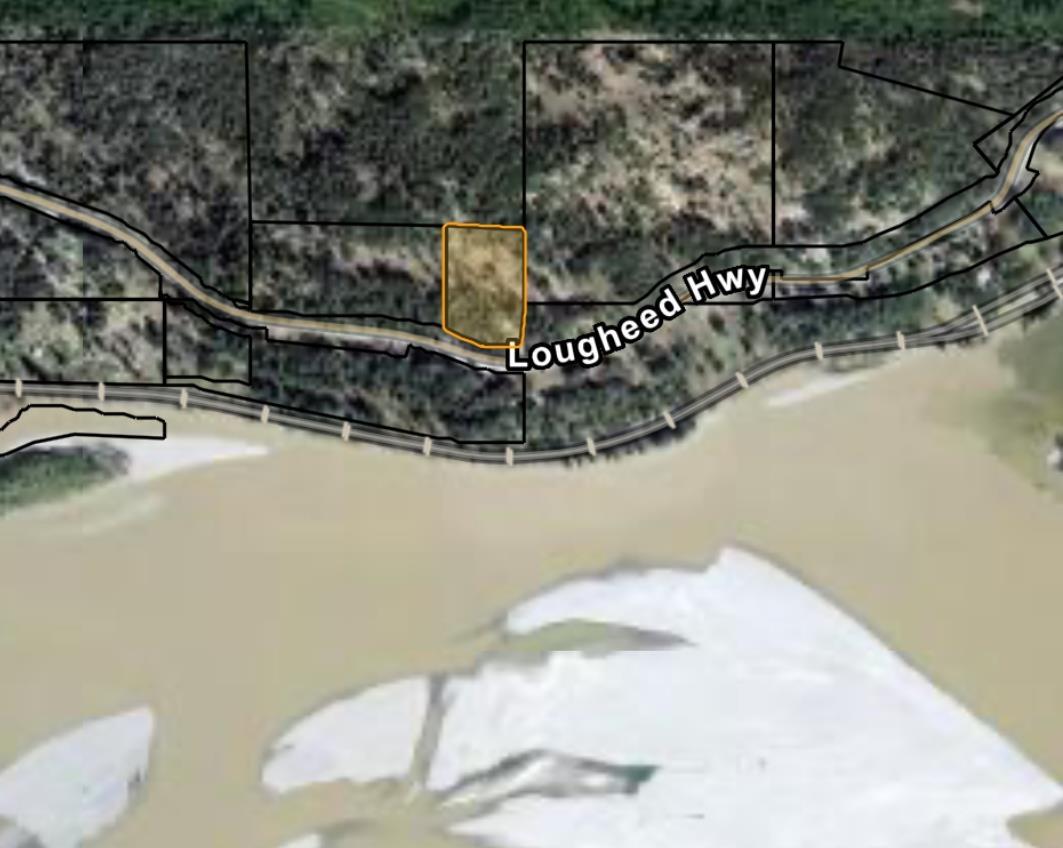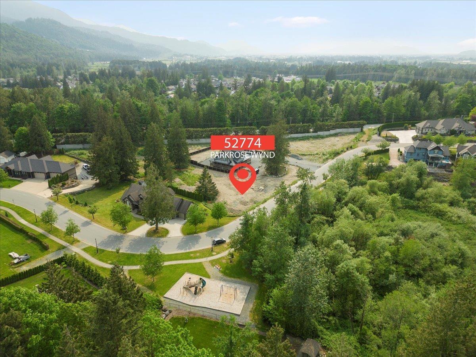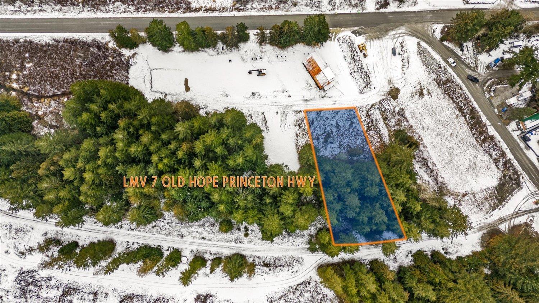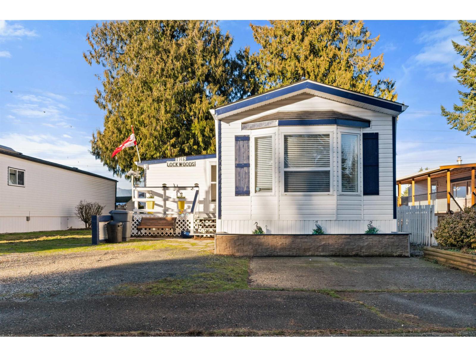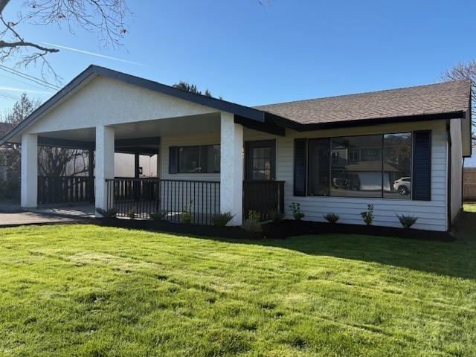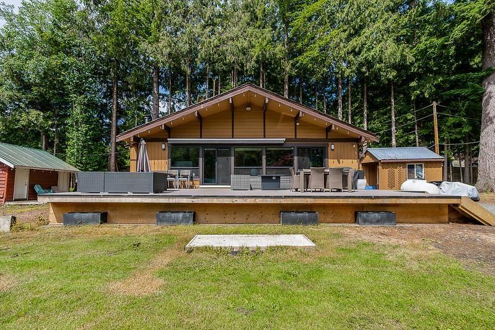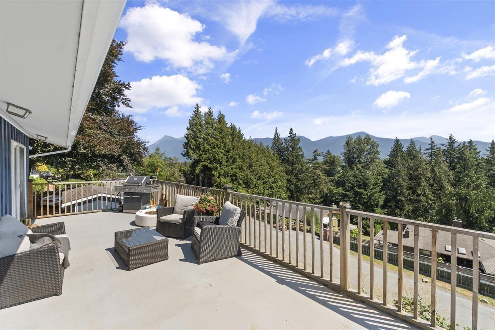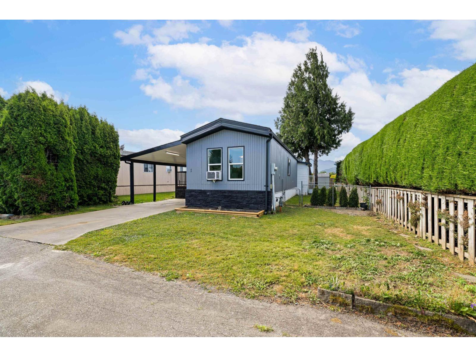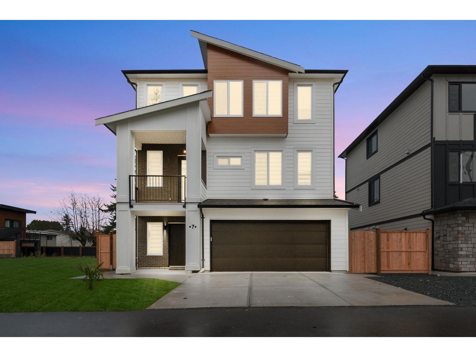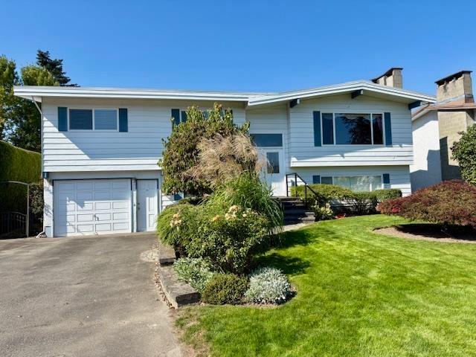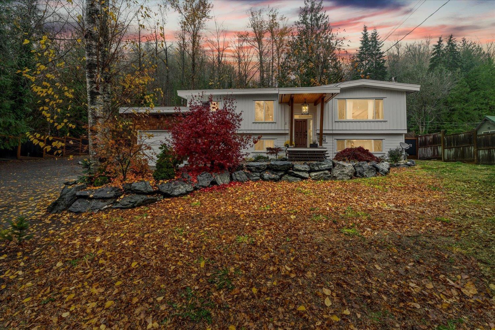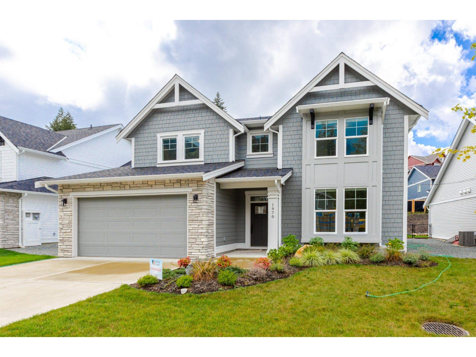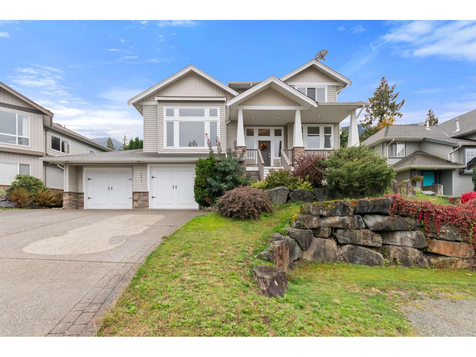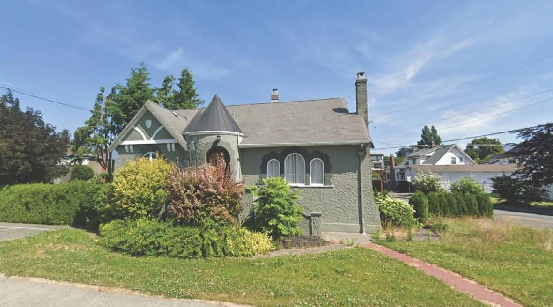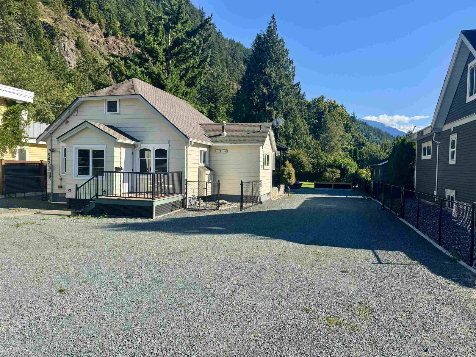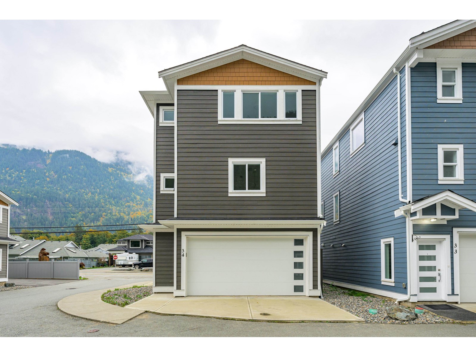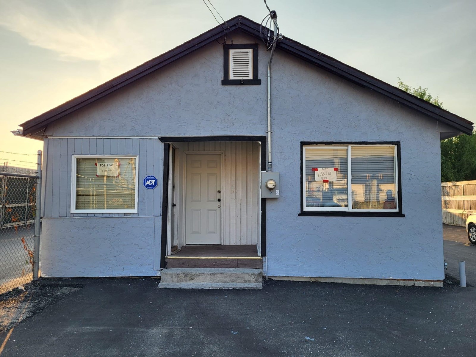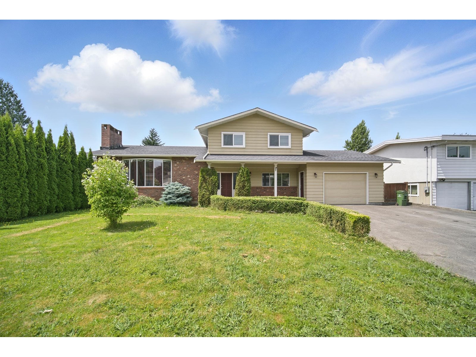1216 Fourth Avenue
New Westminster, British Columbia
Great development opportunity. 2 units of 2 BR and 1 unit of 1BR suite, 3 full baths and 3 kitchens, All are rented out. Total sqft is about 2500 sqft. Ml zoning, great potential for rezoning with adjoining properties also selling C8075047 (id:62288)
Regent Park Fairchild Realty Inc.
3 Grant Rd
Lasqueti Island, British Columbia
10 acres of oceanfront off grid living on Lasqueti Island. A rare opportunity to own oceanfront in one of North America’s largest off grid communities. This handcrafted log home offers 1,300+ sq.ft. with skylights, wood stoves, and unique artisan details. At the end of a maintained highways road, the property has a short driveway, privacy, and easy access. A drilled well provides fresh water. Level land includes a large fenced garden area suitable for farming or agriculture, and a greenhouse with a wood stove to heat beds for winter growing. Surrounded by mature forest with old growth sized trees, the property offers seclusion and wildlife habitat. A hilltop pond feeds a licensed micro hydro system, complemented by wind turbines for reliable off-grid power. Steps from the ocean, enjoy shoreline access, forest trails, and stunning views. Perfect as a seasonal retreat, full-time escape, or the start of your island lifestyle. (id:62288)
RE/MAX First Realty (Pk)
9598 Johnson Street, Chilliwack Proper East
Chilliwack, British Columbia
Charming 3-bedroom, 2-bathroom rancher located on a quiet no-thru road in desirable Chilliwack, BC. This well-maintained home offers spacious one-level living, perfect for families or downsizers. Enjoy a bright, open-concept layout with a cozy living room, great kitchen, and a dining area that opens to a private backyard. The primary bedroom includes a full ensuite, while two additional bedrooms offer flexibility for guests or a home office. Outside, you'll find a fully fenced yard, ideal for kids and pets, plus ample parking and room for the RV. Peaceful location close to parks, schools, and all amenities. Move-in ready"-come see it today! (id:62288)
Royal LePage Wheeler Cheam
45992 Gurney Road, Cultus Lake East
Cultus Lake, British Columbia
Discover a beautifully renovated 4-bedroom, 2-bath hillside home on 1.1 acres of private, forested land in the highly desired Cultus Lake area, offering the perfect blend of comfort and tranquility with everything upgraded from top to bottom including a brand-new kitchen, modern bathrooms, refreshed bedrooms, updated flooring and lighting, plus a stunning new patio. Whether you're searching for a year-round lakeside retreat, a smart investment property for short-term rentals, or a future dream-home location, this versatile property delivers endless potential with close access to Cultus Lake, golf, and incredible outdoor recreation, making it a rare gem you won't want to miss! * PREC - Personal Real Estate Corporation (id:62288)
Exp Realty
43141 Old Orchard Road, Chilliwack Mountain
Chilliwack, British Columbia
Rare 7.33 acre waterfront property on prestigious Chilliwack Mountain. Offering breathtaking panoramic views of the Fraser River, this exceptional parcel is one of the largest waterfront lots in the area and is surrounded by multi-million-dollar estates. An ideal setting for a private dream home or future subdivision potential, this property blends natural beauty with outstanding long term value. Enjoy peaceful mornings and stunning sunsets overlooking the river, with direct waterfront access. City water is available at cross street with services nearby. Properties of this size, location and caliber are rarely available in this sought-after community. The elevated setting provides privacy and serenity while still being conveniently located close to the freeway, making commuting easy. (id:62288)
Royal LePage Little Oak Realty
44510 Mclaren Drive, Sardis South
Chilliwack, British Columbia
Discover a rare and remarkable opportunity to build your dream home in one of Sardis' most desirable locations. This 6,568 sq. ft. lot is the last remaining bare lot backing directly onto the Vedder River. Enjoy unobstructed greenbelt views and the natural serenity of the river trail just steps from your backyard. Ready for your custom design (verify your plans with the City). Live surrounded by nature while staying close to schools, shopping, Garrison Crossing, and world-class recreation. Opportunities like this rarely come up. Secure your piece of riverfront living today. (id:62288)
Royal LePage Wheeler Cheam
3099 Lougheed Highway, Mt Woodside
Agassiz, British Columbia
Foreclosure Alert! Rare opportunity to own almost 5 acres of untouched mountain land overlooking the Fraser River. This expansive parcel presents endless potential for building your dream retreat or investment property. With sweeping views and a serene setting, the 4.98 Acre lot is ideal for a private getaway, custom home, cottage or recreational escape. Embrace the beauty of nature and enjoy mountain living at its finest, just a short drive from Town. Don't miss the chance to turn this blank canvas into your vision of a perfect mountain sanctuary. Priced well below assessed value. (id:62288)
RE/MAX 2000 Realty
52774 Parkrose Wynd, Popkum
Chilliwack, British Columbia
Looking for a building lot in a well-designed neighborhood in East Chilliwack? Look no further than Exception Country style subdivision. The subdivision is known for its classic architecture, wide paved streets, pedestrian-friendly sidewalks, and beautiful heritage lighting. You'll love the green spaces that dot the neighborhood, making it a pleasant place to call home. Conveniently located just minutes from the freeway,, excellent restaurants, golf courses. In case you need assistance with the construction process, there is a builder available to help you bring your vision to life. Septic Plan has already been approved. (id:62288)
Royal LePage Global Force Realty
Lmv 7 Old Hope Princeton Highway, Sunshine Valley
Hope, British Columbia
WELCOME TO SUNSHINE VALLEY. This spacious 6,685 sqft flat building lot is nestled in a stunning recreational area, just 2 hours from Vancouver and 15 minutes from Hope. Surrounded by majestic mountains and lush trees, it offers a perfect retreat for nature lovers. Located near Manning Park this lot provides easy access to outdoor adventures year-round, including skiing, hiking, quadding, snowmobiling and more. An ideal setting for building your dream getaway in a serene and picturesque environment. With a pre-paid 999 year lease and flexible building options to accommodate full time or get away living. AIR BnB IS APPROVED in this area to allow you flexibility to create your families dream retreat scenario! * PREC - Personal Real Estate Corporation (id:62288)
Exp Realty
3 6338 Vedder Road, Sardis South
Chilliwack, British Columbia
Charming 2-bedroom, 1-bath home featuring vaulted ceilings that create a bright, open feel throughout the living space. The spacious primary bedroom includes a large walk-in closet, offering comfort and ample storage. Enjoy year-round comfort with central air and abundant natural light from multiple skylights. Outside, the property truly shines with a 20x30 workshop"-perfect for hobbies, projects, or extra storage"-as well as a greenhouse, ideal for gardening enthusiasts. A unique opportunity that blends comfort, functionality, and space both inside and out. * PREC - Personal Real Estate Corporation (id:62288)
Royal LePage Wheeler Cheam
7155 Rochester Avenue, Sardis West Vedder
Chilliwack, British Columbia
Calling all Buyers! This beautifully renovated 3-bedroom rancher is a true gem, ideal for first-time buyers, young families, or those looking to downsize in comfort. Located in a quiet, safe, & highly sought-after neighborhood, this move-in-ready home features an abundance of quality/modern updates throughout. The bright layout offers an updated kitchen with a welcoming eating area & mountain views, an expansive & bright east facing living room perfect for family time, new wide-plank flooring, fresh paint, updated lighting, new interior doors and trim, tastefully remodeled 5-piece bathroom. A brand-new driveway with ample parking, refreshed exterior & private yard. Steps from kids park, minutes to schools, shopping & everyday amenities. Stop the car to appreciate this home! (id:62288)
RE/MAX Nyda Realty Inc.
1680 Columbia Valley Road, Columbia Valley
Lindell Beach, British Columbia
Two homes on a 2.45 Acre lot. First home is a 2 Bedroom, 1 Bath home with Stainless appliances with ceramic cook-top, Quartz Countertops, Laundry, prefab cabinetry, water purifier servicing both homes, Tons of parking for vehicles or RV's, updated electrical to 200 AMP service, security cameras throughout property, new deck with vinyl flooring. Second home is a 2 bedroom, 1 Bath Cottage. This property provides a lot of privacy and useable space, Amazing future potential as this lot can be subdivided into 4 separate lots. Creek runs full length of the back of the property. (id:62288)
Rennie & Associates Realty Ltd.
10005 Kenswood Drive, Little Mountain
Chilliwack, British Columbia
Enjoy stunning mountain & valley views from the expansive upper deck of this 13,939 sqft property, complete with two separate yard spaces one for the main home and one for the suite. The upper level offers 1,646 sqft of living space highlighted by soaring vaulted ceilings and oversized windows that flood the home with natural light, perfectly framing the views. Relax in the cozy living room by the gas fireplace, or gather in the formal dining area and adjoining kitchen nook. This level also features three bedrooms and a full bathroom. Downstairs, you'll find a bright and spacious 1,507 sqft suite with its own laundry, two generous bedrooms, and a walk out patio that shares the same beautiful outlook. Parking is abundant with plenty of space for multiple vehicles, including RVs and trucks. (id:62288)
Real Broker
1 7610 Evans Road, Sardis West Vedder
Chilliwack, British Columbia
Welcome to unit #1 in the desirable Cottonwood Retirement Village. Beautifully updated inside and out. This mobile home is the perfect affordable option with nothing left to do but move in. Featuring 2 bedrooms and 1 bathroom. New appliances, new fireplace, new flooring, new paint and trim throughout. The exterior has been updated with a fresh new look and even a covered deck. This home is situated on a spacious corner lot with large cedars providing excellent privacy and a fully fenced yard. Access to this home is off of Knight Road which features improvements for cyclist and pedestrians making it easier to get to the nearby shops, restaurants and amenities. Pets permitted. (id:62288)
Stonehaus Realty Corp.
7 45141 Watson Road, Sardis South
Chilliwack, British Columbia
Brand new 3-storey Craftsman-style home in Sardis with 3,100 sq.ft. of smartly designed living space. Featuring 7 bedrooms & 5 bathrooms, including a 2-bedroom ground level legal suite"-ideal for extended family or rental income. Open-concept main floor, double garage, and a layout that blends function and modern style. Located in one of Chilliwack's most desirable neighbourhoods - Sardis. A perfect fit for growing or multi-generational families. * PREC - Personal Real Estate Corporation (id:62288)
Pathway Executives Realty Inc (Yale Rd)
6075 Glengarry Drive, Sardis South
Chilliwack, British Columbia
This is a meticulously maintained home in a fantastic SARDIS location BACKING ONTO WATSON PARK.Features a massive open concept kitchen w/breakfast bar, dining area & living rm w/newly refinished hardwood floors,vaulted ceilings & gas f/p. 3 beds up w/a gorgeous spa-like main bath w/a huge w-in shower & soaker tub. Down is the 4th bdrm, recrm w/a 2nd gas f/p, laundry w/sink,updated bath w/walk-in shower. Welcome to your own PRIVATE OASIS of a backyard w/a 12' privacy hedge, beautiful trees & plants w/pergola providing a serene setting w/complete privacy. There's an oversized covered deck for year round use-perfect for entertaining.Conveniently located within walking distance to Watson Elem, shops, restaurants, VEDDER RIVER & trendy GARRISON CROSSING. Furnace,fridge,dishwasher & W/D NEW 2024 * PREC - Personal Real Estate Corporation (id:62288)
RE/MAX Nyda Realty (Agassiz)
47913 Hansom Road, Chilliwack River Valley
Chilliwack, British Columbia
Nestled in the rugged beauty of the Chilliwack River Valley, this impressive 4-bedroom(could be 5), 2-bath home delivers the perfect mix of comfort, outdoor living and style. Beautiful open concept kitchen/living room, tasteful updates and quick access to your large covered patio in the back. Step out to sweeping mountain views, soak in the hot tub after a day on the river, and enjoy the private, landscaped yard that backs onto Crown land. The bright, self-contained basement suite offers a nice kitchen and two bedrooms with flexibility for family or solid rental income. Just minutes from the Chilliwack River, perfect for fishing, kayaking and river walks, this property captures the essence of valley living"-bold, peaceful, and built for those who appreciate space, nature, and freedom. (id:62288)
Century 21 Creekside Realty (Luckakuck)
1970 Sparrow Hawk Place, Mt Woodside
Agassiz, British Columbia
Discover modern elegance in this beautifully crafted 3,040 sq. ft. home, designed with both comfort and sophistication in mind. Offering 4 generous bedrooms, 2 with their own ensuites, 3.5 bath and a dedicated home office, there's plenty of space for the whole family, The open-concept main floor features a stylish kitchen with stainless steel appliances, a large island, and refined finishes throughout, flowing seamlessly into bright and welcoming living spaces. Enjoy year-round comfort with air conditioning, and the added convenience of a rough-in for an elevator, ensuring long-term accessibility. Set in the scenic Harrison Highlands community, surrounded by breathtaking mountain views and endless outdoor adventure, this home captures the perfect balance of modern luxury and natural beauty (id:62288)
RE/MAX Magnolia
7276 Bryant Place, Eastern Hillsides
Chilliwack, British Columbia
Discover this gorgeous 5 bed, 4 bath home in Chilliwack's sought after Eastern Hillsides in a quiet, family-friendly neighborhood with quick highway access, this home blends luxury, comfort and functionality all in one. Offering nearly 3600 sqft of bright, open living space with soaring vaulted ceilings and stunning valley views. The generous layout includes a dedicated office space and an in-home salon with proper ventilation. Enjoy plenty of room for family and guests, this is an entertainers dream! Plus the convenience of a double car garage and off street parking make this a top of list must see home. (id:62288)
Pathway Executives Realty Inc.
46085 First Avenue, Chilliwack Downtown
Chilliwack, British Columbia
This beautifully maintained 3-bedroom, 2-bath heritage-style home is full of timeless character and architectural elegance. Situated on a prominent corner lot in the heart of the downtown redevelopment area, this property offers exceptional potential as a live/work sanctuary. Zoned RC (Residential-Commercial), it provides a rare opportunity for variety of business use"-perfect for those seeking to integrate their living and working spaces seamlessly. The home features 9 dedicated parking stalls for easy client access, while the basement offers generous storage options to support your business or lifestyle needs. A unique opportunity in a vibrant, high-exposure location"-ideal for both personal comfort and professional growth. (id:62288)
Royal LePage - Wolstencroft
562 Lillooet Avenue, Harrison Hot Springs
Harrison Hot Springs, British Columbia
Incredible opportunity to own this beautifully renovated home on a .25-acre fully fenced lot just steps from Harrison Lake. Lifestyle, functionality, and investment appeal all in one! Highlights include a 24'x26' detached shop, large covered sundeck for year-round entertaining, RV carport plus extra parking for toys, trailers, or guests, RV hookups, and a garden area for homegrown produce or landscaping. The yard is fully fenced for security and privacy, perfect for kids and pets. Inside, extensive renovations throughout give the home a fresh modern feel. Located in one of Harrison's most desirable areas, you're only a short stroll to the lake, beaches, shops, and restaurants. Whether you're seeking a recreational escape, a family home, or a smart investment, this property truly has it all * PREC - Personal Real Estate Corporation (id:62288)
RE/MAX Nyda Realty Inc.
34 750 Hot Springs Road Street, Harrison Hot Springs
Harrison Hot Springs, British Columbia
Come see the last available corner unit & largest home in the complex! This stunning unit features 3 bedrooms, 4 bathrooms, spacious rec room & extra parking. Entering the main floor, you're greeted by 9-ft ceilings, a charming living room with a gas fireplace, and a kitchen boasting ample storage, an entertainers island, stainless steel appliances, quartz counters, and elegant white shaker finish cabinets. Upstairs, enjoy the convenience of bedrooms and laundry facilities. Stay comfortable year-round with a high-efficiency furnace and hot water on demand. Benefit from peace of mind with a new home warranty. This home also offers the affordability of low strata fees and the convenience of visitor parking. Perfect for first-time homebuyers, growing families, or as an investment opportunity! (id:62288)
Ypa Your Property Agent
8965 Nowell Street, Chilliwack Downtown
Chilliwack, British Columbia
Nicely renovated rancher on a big 7458sf lot in Chilliwack. Yard is fully paved. Property is zoned for M1-A which has potential for a few industrial uses. Buyer to verify with the City. Great investment opportunity with rental income of 2300 monthly. Close to all the amenities. (id:62288)
Century 21 Coastal Realty Ltd.
10065 Dublin Drive, Fairfield Island
Chilliwack, British Columbia
Welcome to this large lot right beside a green park! This spacious home offers over 2,700 square feet most ideal for a growing family. The large kitchen and dining area are perfect for entertaining, while the 6 bedrooms provide plenty of space for everyone"-whether it's for guests, kids, or your own personal retreat. Enjoy the privacy of a fenced yard and the added bonus of a park right next door. The roof was replaced in 2009, adding extra peace of mind. More updates in the interior were done in 2019. All of this is located in the wonderful community of Fairfield Island. (id:62288)
RE/MAX City Realty

