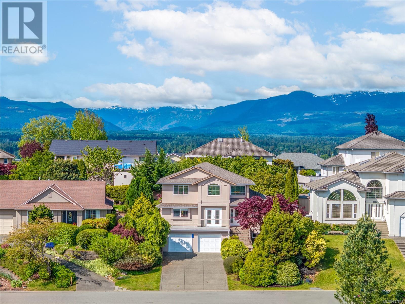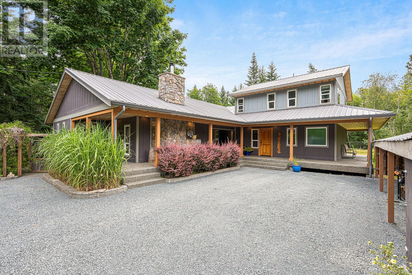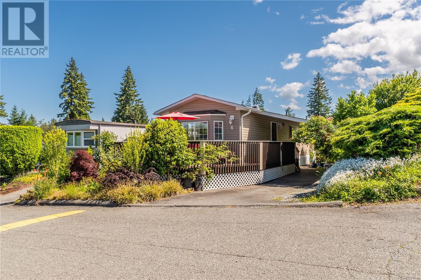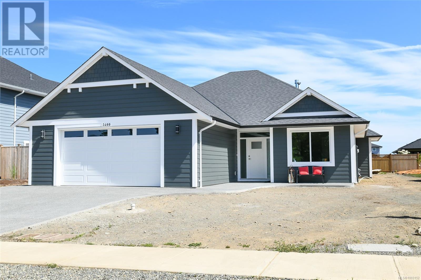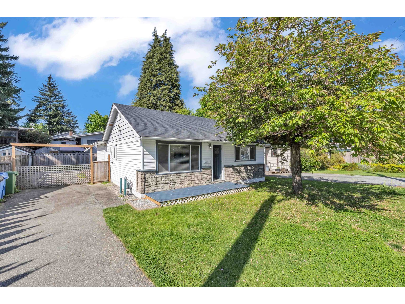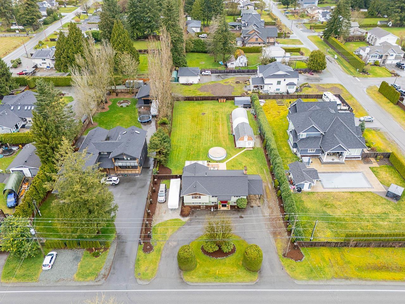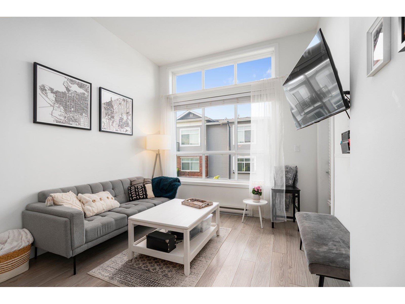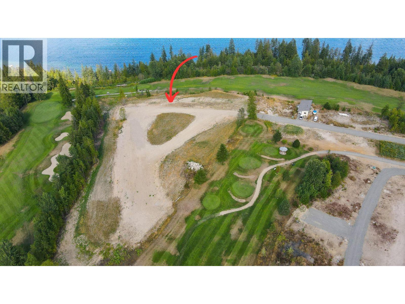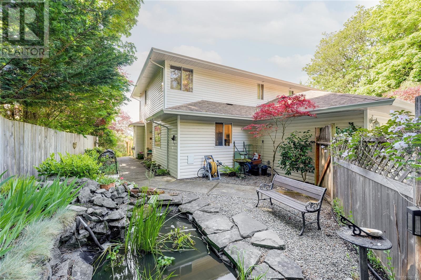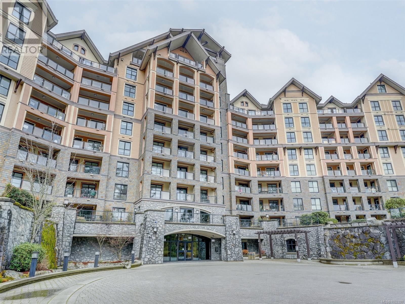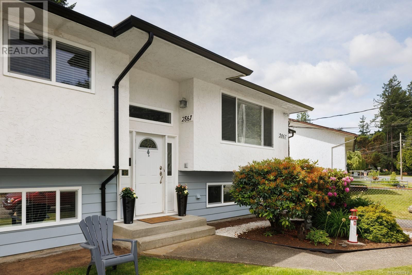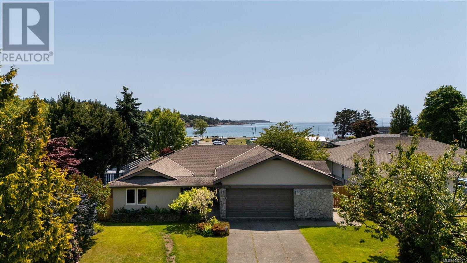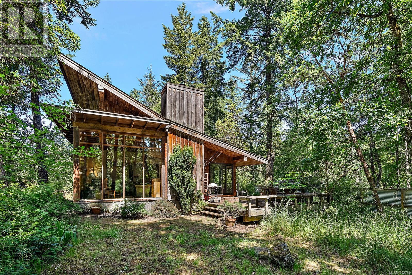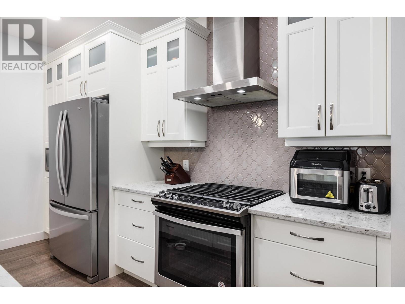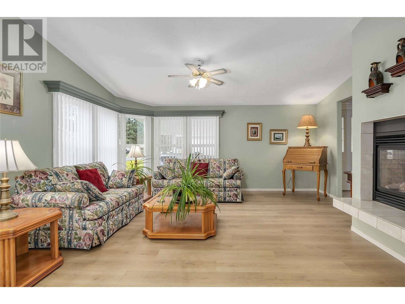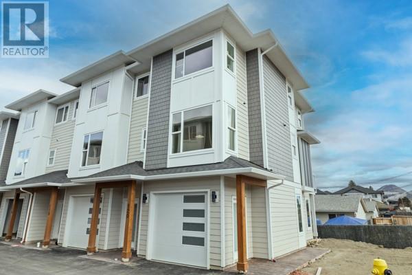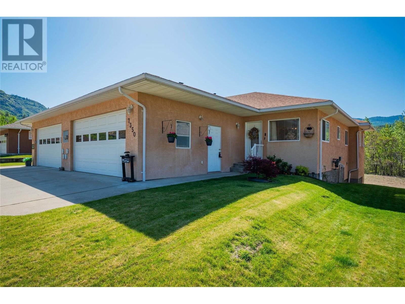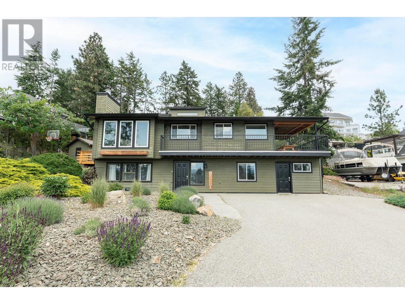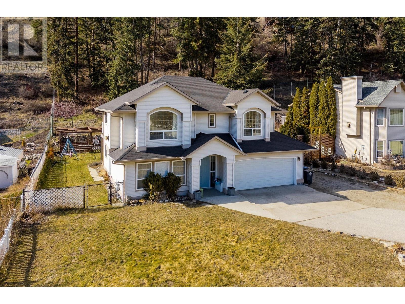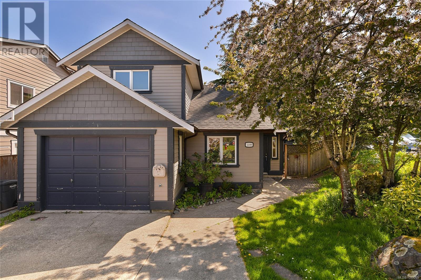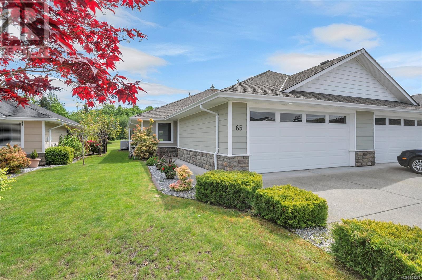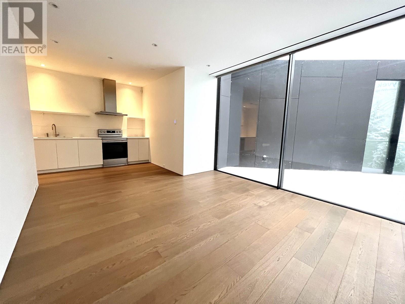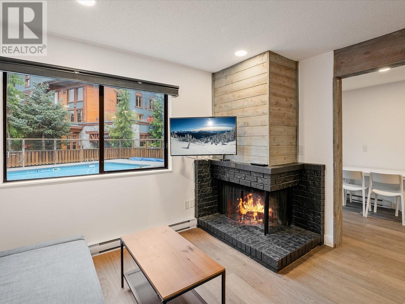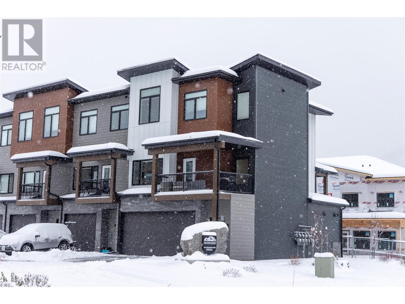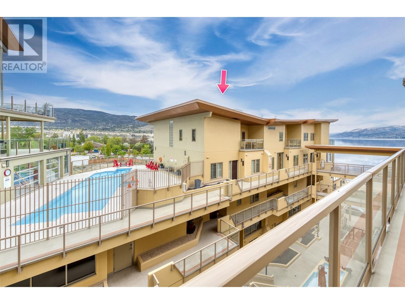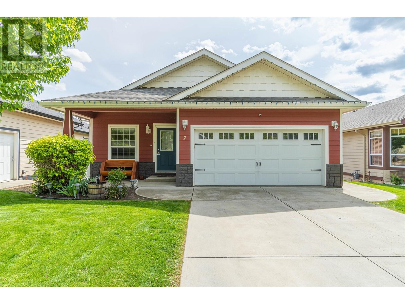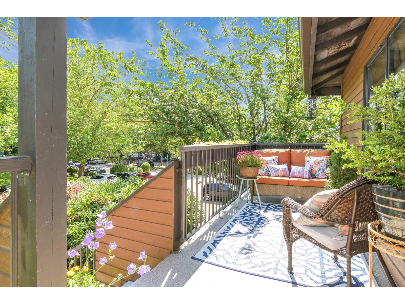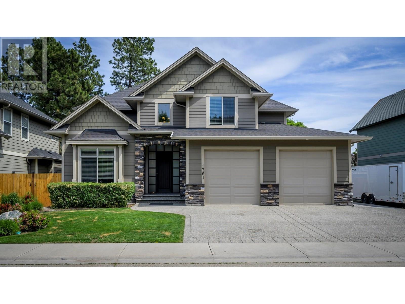1651 Swan Cres
Courtenay, British Columbia
Grand and impressive, this stunning home showcases sweeping views and a fully accessible in-law suite with elevator service from the lower level to the main floor. Spotless and spacious, it’s ideal for families or multi-generational living, offering 3,364 sq ft with 5 BD/4 BA.The bright white kitchen features incredible views, a working island, pantry, oak flooring, and French doors leading to a generous front deck—perfect for sunrise coffees or evening drinks. Elegant living rooms include a cozy gas fireplace and double French doors opening to the partially covered back patio and fenced gardens with fruit trees. The upstairs primary suite features vaulted ceilings and stunning eastern views of inland mountains, while two additional bedrooms share a Jack & Jill bathroom. The lower level has a flexible layout with wheelchair access, or it can serve as a family room and extra bedroom. Poly-B had been removed, new painting, new carpets. Do not miss out! (id:62288)
RE/MAX Ocean Pacific Realty (Crtny)
4989 Currie Pl
Nanaimo, British Columbia
This large 3-bedroom, 3-bath townhome, located in one of North Nanaimo’s finest developments! As you walk in, you will appreciate the open-concept kitchen & living space that is filled with plenty of natural light. The kitchen has beautiful quartz countertops, a built-in pantry, a buffet, as well as an induction range. Cozy up in front of the gas fireplace or enjoy the views through the oversized windows into the forested area. A generously sized Master is located on the main floor with an ensuite featuring a separate soaker tub & shower. The lower level expands the living space with a large rec room, a custom-built bar, a bedroom, & outdoor patio with natural gas BBQ hook-up. A large crawl entrance is also covered creatively with a perfectly sized painting. Additional features include demand hot water, heated bathroom floor, heated garage, fresh modern paint & wall treatments. Located in Rocky Point, just a short stroll to walking trails, beaches & wildlife sightings. (id:62288)
RE/MAX Professionals
816 4th Ave
Ladysmith, British Columbia
A charming and affordable single-family home located in the heart of Ladysmith. Just a short walk to all levels of schools, local amenities, and the vibrant downtown core, this location offers unbeatable convenience and small-town charm. This 2-bedroom, 1-bathroom home is cozy, full of potential, and ideal for first-time buyers or investors. Key updates have already been completed, including a newer roof, updated windows, and newer hot water tank — giving you a head start on future improvements. The backyard offers a concrete patio, space to garden, and a powered workshop for hobbies or storage. Out front, the covered porch provides a perfect place to relax with peek-a-boo ocean views as your backdrop. Build sweat equity in a community people love — book your showing today and get inspired! (id:62288)
Exp Realty (Na)
1872 Waveland Rd
Courtenay, British Columbia
Welcome to your ultimate coastal retreat, where luxury meets privacy in this 2.7 acre, 2700 sq ft west coast inspired home in a highly desirable location. Just 5 minutes from Courtenay and Comox, and walking distance to the renowned 40 knots winery - this residence offers the perfect balance of convenience and seclusion. Lovely gardens are adorned with grapes vines, plum and hazelnut trees. Metal roof and Hardy siding add to the home's timeless appeal. 5-year-old septic system and heat pump. Priced below assessed value, this property offers the rare advantage of a revenue-generating rental(Single Wide Mobile) as well as an added bonus of a studio for overflow guests/in-law suite or office space. Don't miss out on the opportunity to own this extraordinary property that seamlessly combines luxury, privacy, and revenue potential. The value here is bar none and with its prime location and exceptional features this home exceeds expectations. (id:62288)
Exp Realty (Cx)
401 1944 Riverside Lane
Courtenay, British Columbia
Top-Floor Living in the Heart of Courtenay Imagine waking up in your sunlit, top-floor corner unit, high above the peaceful charm of Courtenay, where the gentle sound of the nearby river sets the tone for your day. Welcome to Riverstone Estate—a serene and stylish retreat in an unbeatable location. This modern 2-bedroom, 1-bathroom condo, built in 2017, blends comfort with contemporary design. Inside, you’ll find stainless steel appliances, in-suite laundry, and bright, open living spaces that make everyday life feel effortless. Thanks to its corner-unit placement, natural light floods in from two sides, accentuating the thoughtful finishes and enhancing the spacious feel. Outside your door, the best of Courtenay awaits. Nestled beside the scenic river walkway, you're just steps from tranquil strolls, boutique shopping, cozy cafés, and local dining. Everything is within walking distance—yet your home feels like a quiet, private haven. Additional perks? Secure underground parking includes an oversized stall conveniently located near the entrance—perfect for larger vehicles or extra storage. The building is pet-friendly, with no age restrictions, making it a smart choice for first-time buyers, downsizers, or investors alike. Discover the perfect blend of nature, convenience, and modern living—right here at Riverstone. (id:62288)
RE/MAX Ocean Pacific Realty (Crtny)
301 4685 Alderwood Pl
Courtenay, British Columbia
This bright and spacious 3 bedroom, 2 bathroom top-floor corner unit offers a fantastic family-friendly floorplan in a quiet, well-maintained complex. Enjoy morning coffee on your private balcony, with large windows that fill the home with endless natural light. The layout provides separation between the primary and additional bedrooms for added privacy, with a generous laundry room that has plenty of space for all your storage needs. Located at the end of a cul-de-sac for extra peace and quiet, yet just minutes from grocery stores, the hospital, North Island College, and the Aquatic Centre. A great opportunity for first-time home buyers with a family—affordable and convenient! (id:62288)
Exp Realty (Cx)
1389 Mallard Rd
Parksville, British Columbia
Situated along a pristine shoreline, this well loved, walk-on waterfront rancher offers an unparalleled coastal living experience. This idyllic property, on municipal water & sewer, & located conveniently close to all amenities, seamlessly blends accessibility with tranquility. Boasting a coveted location on the beach, the home provides direct access to soft sands and premier ocean swimming at your doorstep. Inside, an open-concept design maximizes breathtaking ocean views from all principal rooms, including the primary bedroom. With three bedrooms, an office, & two bathrooms, or four bedrooms, the layout is both functional & inviting. A detached garage enhances utility, while expansive wrap-around waterfront decks create a perfect space for relaxation & entertaining. Between the garage & home, a sheltered, private courtyard fosters a serene sun filled retreat. Mature plantings throughout the grounds further enrich the landscape, adding depth & natural beauty to this exceptional coastal offering. (id:62288)
Royal LePage Parksville-Qualicum Beach Realty (Qu)
4 10980 Westdowne Rd
Ladysmith, British Columbia
Welcome to Town & Country MHP – a friendly, well-managed 55+ community in beautiful Ladysmith. This charming 2010 single-wide modular home offers the perfect blend of comfort and lifestyle with modern updates and thoughtful features throughout. With 2 bedrooms, one bath, this bright, well-maintained home boasts a functional open-concept layout ideal for both relaxing and entertaining. Enjoy beautifully landscaped gardens, two serene outdoor spaces including a private sundeck, and a detached shed for hobbies or storage. Inside, you’ll love the convenience of in-unit laundry, heat pump with air conditioning, and plenty of natural light from large windows, peak a boo ocean view and a cozy bay nook in the living room. Community perks include access to a well-equipped clubhouse with kitchen, meeting space, laundry, outdoor pool, and regular monthly social activities. There’s also public transit to the park, optional RV parking (for a fee), and small pets are welcome with approval. Located just minutes from Ladysmith’s shops, restaurants, marina, beaches, golf, BC Ferries, and the Nanaimo Airport, this home offers an unbeatable Vancouver Island lifestyle at an affordable price. Whether you're downsizing or seeking a peaceful place to call home, this move-in-ready gem is a must-see! (id:62288)
Exp Realty (Na)
3400 Rhys Rd
Courtenay, British Columbia
Welcome to this new construction rancher crafted by reputable local builder, Lawmar Construction. Perfectly situated on a desirable cul-de-sac in The Ridge subdivision, this exceptional 1860sqft home is ready to move right in. The heart of the home is the chef-inspired kitchen, featuring a massive 10' island, commercial-grade Forno stainless appliances including a 4' gas range with double ovens, 4' range hood with 1200 CFM, and a side-by-side fridge/freezer. A large walk-in pantry provides additional counter space and abundant storage.The spacious living room is highlighted by soaring 11' ceilings and a cozy gas fireplace, creating an inviting space for family and friends. The primary suite is a true retreat, complete with a spa-like 5-piece ensuite featuring a freestanding soaker tub, walk-in tile shower, double sinks with quartz countertops, and a generous walk-in closet with custom built-in cabinetry. Built to Step 5 energy efficiency standards, this home is equipped with R60 attic insulation, a heat pump with natural gas furnace, and a Heat Recovery Ventilation (HRV) system to ensure year-round comfort and low utility costs. The oversized double garage is wired for an EV charger, shop heater, or welder and additional storage is easily accessed via staircase entry to the 4.5' crawlspace. Located in a quiet, sought-after neighborhood only minutes to all the amenities of Courtenay City and just a short drive to all recreational pursuits in the charming Village of Cumberland. (id:62288)
RE/MAX Ocean Pacific Realty (Cx)
409 14968 101a Avenue
Surrey, British Columbia
TOP FLOOR UNIT | 10 FT Ceilings | Guildford Living | Welcome to Guildhouse by Mosaic, where classic Georgian elegance meets modern comfort. Step inside to HERRINGBONE laminate flooring, soaring 10FT ceilings & expansive windows that flood the space with light. The MODERN kitchen boasts a tiled backsplash, matte black fixtures & Whirlpool GOLD appliances. An open layout seamlessly connects the kitchen to the living area-ideal for cozy nights or entertaining. The SPACIOUS primary suite features a spa-inspired ensuite & walkthrough closet. In the HEART of Guildford, steps from shopping, dining & transit, with easy access to Hwy 1 & Surrey Central SkyTrain. A perfect blend of style & convenience-this is more than a home, it's yours! OH SAT JUN 14 11-1 PM (id:62288)
RE/MAX 2000 Realty
1860 King George Boulevard
Surrey, British Columbia
This home has been completely renovated from top to bottom including the suite. You will be blown away by the incredible work done, no expense was spared. This bright home boasts tons of parking, a huge yard, chef-inspired kitchen, large bedrooms and bathrooms, tons of storage, double garage, plus so much more. Very well appointed 2 bed suite would be perfect for inlaws or rental income. Future redevelopment potential with multi-family zoning in NCP. Fantastic location close to excellent schools, shops, restaurants, and everything else you could need. (id:62288)
Homelife Benchmark Realty Corp.
33983 Essendene Avenue
Abbotsford, British Columbia
Nestled within the Urban Development Area, this 3 bedroom & 2 bathroom rancher sits on a flat and level 5,100 sq ft lot, offering potential for duplex or multiplex development (buyers to verify with the City of Abbotsford). Positioned just steps from Historic Downtown Abbotsford, residents will appreciate the proximity to local schools such as Margaret Stenersen Elementary, William A. Fraser Middle, and Yale Secondary. Open floor plan with living room upon entry, spacious bedrooms and 2 full bathrooms. Plenty of parking in the driveway or pull through to the back. Fenced backyard with deck. With shopping, dining, and Highway 7 access nearby, this property combines convenience with opportunity. This is a rare chance to invest in a rapidly growing neighborhood. Detached home under 800K! (id:62288)
Exp Realty Of Canada
24457 56 Avenue
Langley, British Columbia
Looking for a home with an IN-LAW SUITE, 23'X17' HEATED WORKSHOP, RV PARKING on a flat PRIVATE 0.60 acres with CITY WATER in a QUIET neighbourhood in Salmon River? Look no further! This beautifully updated 3,089 sqft 2 story home with an in-law suite features 6 bedrooms, 2 bathrooms and is move in ready. UPDATES include: Septic Field, Covered Sundeck(2010), Kitchen(2013), Windows(2015), Boiler(2017), Roof & Venting(2018), Flooring, Paint(2023), European Gutters(2023), Hot Water Tank (2025), RV Hookup/Sani. Property includes parking for 2 RVs plus with RV Hookup/Sani. 50 ft GREENHOUSE & above ground POOL. Enjoy everything this property has to offer and more! OPEN HOUSE: SATURDAY, JUNE 14TH 11AM-1PM. (id:62288)
RE/MAX Treeland Realty
410 6468 195a Street
Surrey, British Columbia
Welcome to YALE BLOC! This beautiful 2 bed 2 bath west facing PENTHOUSE offers 9' ceilings and an open concept layout perfect for modern living. The kitchen features quartz countertops, stainless steel appliances, two-tone soft-close cabinets, a breakfast bar, and stylish pendant lighting. Enjoy your PRIVATE COURTYARD facing balcony, while the spacious primary bedroom includes a walk in closet and a sleek ensuite with frameless glass shower. Laminate flooring throughout adds durability and ease. Centrally located steps from Willowbrook Mall, restaurants, parks, schools, the future SkyTrain and much more. Perfect for FIRST TIME HOME BUYERS or INVESTORS! Book your private showing today! (id:62288)
Keller Williams Ocean Realty
205 Edward Street Unit# 65
Balfour, British Columbia
Experience one of the finest locations in the Balfour Golf Course development with this exceptional lot, boasting one of the best views of Kootenay Lake. This premier, level lot is positioned just steps from the fairway, you’ll enjoy unparalleled lake and mountain vistas as part of your daily scenery. With nearby access to shops, dining, the beach, and endless outdoor adventures like fishing, hiking, biking, and skiing, this lot is your gateway to the ultimate Kootenay lifestyle. Book your viewing today! (id:62288)
Coldwell Banker Rosling Real Estate (Nelson)
643 Southwood Dr
Highlands, British Columbia
Private, quiet, one of a kind, quality built, luxury rural retreat in beautiful Highlands, 25 mins from downtown Victoria. Featuring close to 3.5 acres, this home is an absolute pleasure to come home to. With close to 8000 sqft, 7 bedrooms and 9 bathrooms it is an entertainer's dream with a gorgeous chef’s kitchen (Wolf stove, SubZero fridge, Miele coffee maker and dishwasher), walk-in wine rm, separate DR, indoor and outdoor sitting areas. The main home has lovely walnut hardwood floors, heat pumps, high-end windows and heated floors. The property generates close to $6000/month revenue from a 1bd suite in the lower level of the home, a private 1bd suite over the incredible workshop and another full and private 2bd suite over the separate 2-car garage, each with sep laundry. Built from scratch within the past 6 years to a very high standard, and even has warranty remaining. This home checks many boxes: luxury, privacy, tranquility and outstanding revenue. (id:62288)
Sotheby's International Realty Canada
2056 Gladys Pl
Sooke, British Columbia
Where Style Meets Sunshine - Duplex Living in Sunny Saseenos! Enjoy stunning S-facing ocean & mountain vistas from this beautifully updated half-duplex unit located on the Victoria side of Sooke! The main level features bamboo flooring, fresh paint, & an airy, open layout. Bright kitchen w/SS appliance package. In-line dining area leads to spacious living room that soaks in the views. Upstairs offers cozy carpet & a generous primary bedroom w/3-pce ensuite. Relax in the private front courtyard w/water feature or entertain on the sun-drenched back deck overlooking the basin. Additional highlights include a single garage & access to massive common field w/ fire pit - perfect for gatherings, play, or pets. Set on a ½ acre lot in a quiet, convenient, location near shops, dining, & hiking trails, this home is ideal for families or retirees alike! A rare opportunity to own a stylish, move-in ready home w/unbeatable views & a true connection to nature. Don’t miss it! (id:62288)
Royal LePage Coast Capital - Sooke
213 1400 Lynburne Pl
Langford, British Columbia
Welcome to Finlayson Reach, a beautifully updated 2 bed + den, 2 bath condo in the heart of Bear Mountain Resort Village. This sought-after corner layout offers 1,261 sq ft of open concept living with 9’ ceilings, new flooring & paint, high-end appliances, custom closets & a large kitchen with island & gas range. The oversized den works perfectly as a 3rd bedroom or office. The primary features a walk-in closet & spa-inspired ensuite with heated floors, double sinks & large shower. Enjoy golf course & Mt. Finlayson views from your covered deck with gas BBQ hookup. Full-size laundry room with storage & sink, wet bar/office space & efficient heat pump for heating & AC. Amenities include gym, sauna, steam room, theatre, lounge & car wash. Pet friendly, rentals allowed & steps to world-class golf, dining, tennis, hiking & more. Resort living at its finest! (id:62288)
RE/MAX Camosun
2867 Sooke Lake Rd
Langford, British Columbia
A well-maintained multifamily property that blends modern amenities with charming details featuring TWO distinct suites; A 700 sqft one-bedroom garden suite, perfect for living or rental and A refreshed one-bedroom suite below that includes new paint, carpet & laundry, making it welcoming for in-laws or tenants. The main house has three bedrooms, two bathrooms, a light filled family room with addt'l rec room downstairs. Upgrades such as a sewer connection, heat pump, paint, roof, gutters, new lifetime warranty HW tank, r40 insulation in attic, windows and bathrooms enhance aesthetics and efficiency. Enjoy the well-kept outdoors from the gardens to the south facing covered balcony, ideal for relaxation or entertaining, plus a private sunny backyard for activities. Conveniently located minutes to Goldstream Park with easy access to schools, transportation, shopping, City of Langford, Downtown Victoria, or Up-island. Don’t miss this opportunity to make this adaptable property your home! (id:62288)
The Agency
3819 Beachview Pl
Saanich, British Columbia
Tucked into a quiet cul-de-sac just steps from Gyro Beach, this single-level home in Cadboro Bay offers the ultimate in West Coast living. Extensively renovated by Point Break Developments with over $600,000 in updates, this 3-bedroom, 3-bathroom rancher seamlessly blends modern design with timeless comfort. The open-concept layout features 9' ceilings, wide-plank flooring, and a gourmet kitchen with quartz counters, custom cabinetry, and high-end appliances. The spacious primary bedroom features a walk-in closet and a 3-piece ensuite. Outside, enjoy a beautifully landscaped, fully fenced 10,056 sq ft lot with a large patio—perfect for entertaining. The 490 sq ft double garage provides ample storage. Just a short stroll to the Village, coffee shops, tennis courts, and UVic. Whether you're downsizing or looking for beachside tranquillity, this is a rare opportunity in one of Victoria’s most beloved neighbourhoods. (id:62288)
The Agency
3934 Olympic View Dr
Metchosin, British Columbia
Welcome to 3934 Olympic View Drive - This amazing home is directly across the street from Witty's Lagoon in beautiful Metchosin, and only 138 steps to one of the most scenic beaches on the Island. This 4 bed, 4 bath, 2400 sqft West Coast home has an abundance of natural light, ocean views, an oversized workshop/storage area, and a full size 1 bedroom mortgage helper with separate entrance. With extensive upgrades throughout including a heat pump, new roof, 200Amp service, oak floors, and marathon HWT. The chef's kitchen was fully remodeled with fir cabinets, quartz counters, and high end appliances, and the open concept design seamlessly flows to the dining area, living room, and out to the spacious and sunny 450sqft deck. Cozy up to the new woodstove on cold winter nights. The fully usable .27 acre corner lot has bustling gardens full of vegetables, fruit trees, a greenhouse, separate yard area for the lower suite, and still room to grow. Opportunity awaits, book today (id:62288)
Pemberton Holmes Ltd.
295 Viaduct Ave W
Saanich, British Columbia
Welcome to 295 Viaduct Avenue West, a custom-designed oasis nestled on a private 0.94-acre wooded lot on the outskirts of Victoria, BC. Architect Denis Moore meticulously envisioned this 2-bedroom, 2-bath plus den home to blend seamlessly with its natural surroundings, minimizing disturbance to the existing Garry Oaks, Douglas-firs, and Arbutus trees. As you enter via a graceful driveway, you're greeted by wild roses and the serene quiet of nature. Inside, the home unfolds into open, graceful spaces, each window framing the natural beauty outside, creating a truly inside-out experience. The main level features local red alder flooring and a living room ceiling crafted from recycled 130-year-old edge-grained fir, a beautiful wood also used for shelving, sills, and trim throughout. Vaulted ceilings and a skylight enhance the sense of openness and natural light. The open-concept main level includes a living room, dining room, and a large kitchen with an island, all featuring floor-to-ceiling windows that invite the outdoors in. The spacious primary bedroom on this level boasts a walk-in closet and a 4-piece bath with a soaker tub. The lower level offers a second bedroom, a large studio/den, a 3-piece bath, laundry, and ample storage. This 2,189 sq ft home offers a quiet refuge from the outside world. Enjoy the outdoors with front and back decks, an outdoor shower with hot and cold water, and direct access to quiet walking and hiking routes. In winter, cozy up by a wood fire. Experience the peaceful beauty and fragrance of the woods and wildflowers, a truly unique West Coast contemporary living experience. (id:62288)
Coldwell Banker Oceanside Real Estate
3065 Harriet Rd
Victoria, British Columbia
Open House Sat 14 11-1:00 Discover this beautifully updated 4-bedroom, 2-bathroom home, centrally located just minutes from Uptown, Mayfair Mall, the Gorge Waterway, parks, schools, and a short drive to downtown Victoria. Perfectly blending comfort and functionality, the upper level features a bright, open-concept layout with hardwood flooring throughout. You'll find two generous bedrooms, a full bathroom, and a sunny living room warmed by a cozy wood stove insert. The dining area flows seamlessly into a large deck and fully fenced backyard, while a versatile sunroom or family room adds to the flexible living space. The lower level offers even more room to enjoy, with a second family room, a utility room equipped with a ducted heat pump and electric backup furnace, and a natural gas tankless hot water system. A fully updated and self-contained 2-bedroom suite completes this level, featuring an open living and dining area, a modern kitchen, and a stylish 3-piece bathroom with heated floors and a spacious walk-in shower. The suite has been soundproofed for comfort and privacy and can be sold fully furnished—ideal for extended family or as a mortgage helper. Additional updates include a torch-on roof (approximately 10 years old), all 33 new windows and exterior doors, a 200-amp electrical service, and modern heating and cooling systems and an exterior natural gas line roughed in for a BBQ or fire table. This well-maintained home offers the perfect combination of convenience, versatility, and value in a sought-after location. Book your private viewing today! (id:62288)
RE/MAX Generation - The Neal Estate Group
7600 Granville Rd
Port Alberni, British Columbia
Experience refined country living in this immaculate 4-bedroom, 3-bathroom estate, perfectly situated on 3.96 acres in Beaver Creek. Designed to take full advantage of its sweeping mountain vistas, this exceptional residence offers a bright living room, formal dining space, and a beautifully appointed eat-in kitchen with breakfast bar and access to a partially covered deck—ideal for indoor-outdoor entertaining. The spacious primary suite features a walk-in closet and 4-piece ensuite. The lower level is an entertainer’s dream, complete with a large theatre room, rec room, two attached workshops, and an oversized garage. Outside, the property is equally impressive with a detached garage, a Quonset-style shelter for RV or boat storage, RV parking with water and power, pear & apple trees, and a large garden with water for irrigation. Two wells—one for domestic use and one for irrigation—are thoughtfully connected via a shared pump system. Recent upgrades include a new roof, hot water tank, and well filtration system. This is a rare opportunity to own a beautifully maintained home in a serene, private setting. All measurements are approximate and must be verified if important. (id:62288)
RE/MAX Professionals - Dave Koszegi Group
800 Vista Park Unit# 822
Penticton, British Columbia
Experience luxurious living in this upscale, level entry, lakeview condo with a spacious deck featuring patio heaters and a TV mount, perfect for year-round enjoyment. Inside, find 2 generous bedrooms for comfort, along with a versatile den ideal for a home office, reading nook, or guest room. The open design allows you to glimpse the outstanding Okanagan views from all areas of your home. Features 9ft ceilings, European windows and sliding door, a deep single car garage with ample storage and 1 additional outdoor parking space. Pet friendly, no age restrictions and rentals allowed! The condo is part of Skaha Hills, offering fantastic amenities such as pickleball courts, a pool, hot tub, gym, dog parks, and more. Golf nearby and Skaha Beach across the highway. NO GST, BC Property Transfer Tax, or Speculation and Vacancy Tax payable here! (id:62288)
Parker Real Estate
1870 Rosealee Lane Unit# 42
West Kelowna, British Columbia
NEW PRICE!! Welcome to your new home in the highly sought after Kara Vista development in Rose Valley. Live in style in this modern high-end townhome. This floor plan is unique in that it has the primary and second bedroom on the main floor. With it's soaring ceilings, large windows, open floor plan, high end entertainers kitchen, huge island, beautiful primary bedroom and ensuite, this contemporary townhome has it all. Other features include premium oak flooring, upgraded gas slide in range, stunning stone fireplace, and an oversized heated double garage. The home is equipped with a system called LifeBreath that provides cleaner air. The townhome backs onto a lovely green space, with a private patio. The well run Strata has low monthly fees. The streets in this complex are wide, allowing plenty of parking. Pet restrictions are one dog (no vicious breeds) or 2 indoor cats allowed. No size restrictions. Rose Valley is a wonderful neighborhood with a community pool, tennis courts, and great hiking trails. View this fine property today, you will not be disappointed! The bedroom downstairs is not a legal bedroom, in that it does not have a dedicated window. (id:62288)
Royal LePage Kelowna
1850 Shannon Lake Road Unit# 133
West Kelowna, British Columbia
Welcome to this beautifully maintained double-wide manufactured home in Crystal Springs, offering 1,600 sq ft of comfort and versatility. Featuring 2 bedrooms, 2 bathrooms, a formal dining area, and a spacious living room, this home also includes a sunroom and a flexible space perfect for a third bedroom, gym, or office. Nestled at the quiet, far end of the park with no neighbours behind, enjoy privacy and walking trails right outside your door. Recent updates include brand-new flooring and a roof replaced in 2017. Ample storage is available with a dedicated shed, sunroom, and carport. Crystal Springs is a pet-friendly community, allowing one small dog or cat, and offers guest accommodations, a clubhouse for events, and RV-sized rental spaces for motorhomes or boats. Furniture is negotiable. The flex room could easily be used as a bedroom! (id:62288)
RE/MAX Kelowna
2686 Tranquille Road Unit# 103
Kamloops, British Columbia
Welcome to Fulton Landing Townhomes, Modern Living by the River Occupancy upon Strata Plan approval. Property taxes and Strata fees are estimated. Fulton Landing is a vibrant 20-unit development in one of Kamloops' fastest-growing neighborhoods. Whether you're a first-time homebuyer, a young family, or looking to downsize without compromise, Fulton Landing offers an exceptional blend of functionality, style, & value. The development embraces modern West Coast design with and low-maintenance living. Interiors are finished with contemporary color palettes, quartz countertops, and thoughtfully selected lighting and flooring to bring elegance and comfort into everyday living. Offering a tandem garage and an assigned parking stall, 3 total spaces for vehicles, bikes, or adventure gear. Inside, enjoy air conditioning, a full appliance package, and a private balcony with a natural gas BBQ hook-up. Select homes also include EV charging. Enjoy riverfront walking trails, a nearby dog park, and easy access to cozy coffee shops, ethnic restaurants, schools, and amenities, all just minutes away. With transit and the Kamloops Airport close by, you’re well-connected for commuting or hosting guests. Every home is backed by the 2/5/10 New Home Warranty for quality assurance and peace of mind. Experience the warmth, vibrancy, and convenience of life at Fulton Landing, where comfort meets community. Contact the listing agent for your private showing. Reach out for the disclosure (id:62288)
Exp Realty (Kamloops)
7350 Crema Drive
Trail, British Columbia
Welcome to Waneta Village and the easy life of Strata living, where the lawns and snow removal are done for you! This duplex is very well layed out, starting with a double garage, with plenty of room for 2 vehicles and storage. You could easily live on just the main floor with the open concept of dining, kitchen and living room. There are two full renovated bathrooms, plus it boasts two nice sized bedrooms and a large den/office. The washer and dryer were plumbed upstairs for convenience, but could easily be put back downstairs or moved to a different location. Enjoy the beautiful gas fireplace in the colder months and the large private covered deck in the warmer months. The best part of the deck and lower patio area is the privacy, with its mountain views. The walkout basement is 1246 sqft and is just waiting for your finishing ideas. If you are wanting to downsize, this duplex is perfect. You could leave it as is or make more living space. Don't wait too long, book a viewing today! (id:62288)
RE/MAX All Pro Realty
2418 Cobblestone Road
West Kelowna, British Columbia
Welcome to 2418 Cobblestone Road, a beautifully maintained 5-bedroom, 3-bath home on a private 0.2-acre lot in 1 of West Kelowna’s most family-friendly neighbourhoods. With 2,030 Sq.Ft of well-designed living space, this home is perfect for families. The spacious living room features vaulted ceilings and a cozy gas fireplace. The kitchen boasts granite countertops, stainless steel appliances, and an island with bar seating. A bright dining area sits just off the kitchen — perfect for family dinners or entertaining guests. Step outside to a massive covered back patio with a vaulted ceiling and ceiling fan, ideal for staying cool in the summer. The deck is fitted with gas hook-ups for both your BBQ and outdoor fire pit, and the backyard is beautifully landscaped with decorative rock for zero maintenance — no need to lug a lawnmower back there. You’ll also find a covered front deck, so you can enjoy sun or shade no matter the time of day. The primary bedroom features a walk-in closet and a 5-piece ensuite with two sinks and a soaker tub. Whole home water filtration. The oversized double garage is great for anyone who loves to tinker or has a high need for storage, and the large driveway offers ample space for parking. EV charger for vehicle.Located just a 15-min walk to Shannon Lake and down the road from Shannon Lake Golf Course. You’re also close to schools, hiking trails, grocery stores, and other essential amenities. This is a perfect family home schedule your showing today! (id:62288)
Vantage West Realty Inc.
13053 Shoreline Drive
Lake Country, British Columbia
Discover this stunning executive residence featuring 3 bed 3bath + den, located in the highly desirable Lakes community. Step into a grand foyer with 14 foot ceilings. The open-concept design showcases a warm gas fireplace complete with a custom mantel. The chef's kitchen is a culinary dream, equipped w/ a 6-burner natural gas stove, spacious island w/ breakfast bar &pantry for all your storage needs. Enjoy the convenience of a wine fridge and SS appliances, complemented by granite countertops & timeless cabinetry. Abundant large windows flood the space w/ natural light, while the covered patio is an inviting area for seating & includes a gas hookup for BBQ. Ideal for enjoying your morning coffee. The expansive double car garage provides access to laundry room. Primary suite offers direct access to the deck, & ensuite bathroom is a sanctuary complete with a soaker tub, rainfall shower, double vanity, heated floors & walk-in closet w/custom built-ins. The walk-out basement is perfect for entertaining, boasting a generous recreation room, two more bedrooms, and a 4-piece bathroom. Partially finished space also being used as an office & storage. Step outside to the backyard, designed for low maintenance w/ xeriscaping and thoughtfully planted drought-resistant flora for privacy. Enjoy evenings around the fire pit w/ family& friends &relax in the hot tub, sheltered under a covered patio for year-round enjoyment. Front yard features custom irrigated planters perfect for a garden. (id:62288)
Royal LePage Kelowna
7982 Victoria Road S
Summerland, British Columbia
Tucked away in a peaceful Summerland neighbourhood, this bright and beautifully updated 4-bedroom home offers the perfect blend of comfort, space, and functionality. Set on a gently sloped and usable 0.39-acre lot backing onto the scenic KVR trail, the property feels like your own private retreat—complete with mature landscaping, a fenced and irrigated backyard, and a sundeck ideal for summer BBQs. The expanded kitchen is a dream for cooks and entertainers alike, featuring rich maple cabinetry and seamless flow into the dining area and out to the deck. Thoughtful upgrades include hand-scraped engineered wood floors and central A/C for year-round comfort. Inside, the home’s smart three-level layout provides room for everyone. The main floor features a bright home office and inviting living areas, while upstairs you'll find three spacious bedrooms, including a generous primary suite with a walk-in closet and access to a full bath. The fully finished lower level adds even more flexibility with a cozy family room, an additional bedroom, a den/gym area, and a massive laundry/storage area. A double garage and ample extra parking make room for all your vehicles/RV and outdoor gear. Just minutes from town and steps from the KVR, this is the kind of home where memories are made. (id:62288)
Parker Real Estate
1835 Horizon Drive
West Kelowna, British Columbia
Welcome to a storybook setting in Rose Valley— a family haven where laughter echoes down safe streets, where neighbours wave from porches, and children’s games stretch long into golden evenings. This family home rests on a generous, fully fenced lot— a canvas for carefree play, wagging tails, and backyard adventures. Inside, the heart of the home has been lovingly renewed: a modern kitchen, refreshed bathrooms, updated floors and windows, a new furnace, hot water tank—comfort in every detail. Just off the entry, the former garage has been reimagined as a spacious bedroom or private home office, with a deep closet and quiet welcome for guests or work-from-home days. The main floor also offers a cozy rec room, bedroom, laundry, and full bath—perfect for growing families. Upstairs, under the warmth of sloped cedar ceilings, sunlight pours through new windows into the living room, blending beautifully with the renovated kitchen—a space that brings the outside in. Step onto the balcony to BBQ with a view, while kids laugh and play below. The upper level offers a serene primary suite with 3-piece ensuite plus two more bright, cheerful bedrooms and a full bathroom. The 40’ x 30’ concrete pad invites scooters, games and sports while the brand-new deck sets the stage for stories, gatherings, and peaceful moments. With trails to explore, parks to wander, and a community that feels like an extension of home— this is where memories are made, and life is well-lived. (id:62288)
Royal LePage Kelowna
5817 Victoria Street
Peachland, British Columbia
MORTGAGE HELPER! Charming Family Home in the Heart of Peachland This inviting family home is ideally located in beautiful Peachland, offering the perfect balance of comfort, convenience, and privacy. Featuring 4 spacious bedrooms and 3 bathrooms, this home is designed to meet the needs of growing families. The highlight of this property is the self-contained 1-bedroom in-law suite, an ideal space for extended family or a fantastic mortgage helper. Whether you're a first-time homebuyer or looking for a home with extra income potential, this suite provides flexibility and value. The large, flat backyard offers a private retreat with plenty of space for outdoor activities, gardening, or simply relaxing in your own peaceful oasis. An additional outdoor shed provides convenient extra storage for all your seasonal needs. With an attached 2-car garage, you'll have plenty of room for vehicles and storage. Located just minutes from schools, parks, Okanagan Lake, local shops, and all the best Peachland has to offer, this home truly provides a lifestyle of comfort and convenience. Recent updates include: new flooring, newer roof, newer HWT. (id:62288)
Royal LePage Kelowna
3900 27th Avenue Unit# 43 Lot# 105
Vernon, British Columbia
Welcome to Spruce Landing - This low maintenance & well maintained home is in the heart of community living and within walking distance to so many of Vernon's amenities. On the main floor you'll find the kitchen open to dining and living room area as well as your laundry. The bright primary bedroom features a full 4pc. ensuite and conveniently leads into your walk-in closet. The 2nd bedroom is at the front of the house and next to the main bathroom. Downstairs has been fully finished and offers a bonus bedroom (with pony wall) and a recroom ready for your ideas. There is a cold room/pantry as well as a very large hobby room with ample amounts of storage. Outside you'll find a well established flower garden and the new fencing offers perfect privacy on your sunny patio. This 55+ community gives residents access to the common clubhouse with no short of activities from the pool table to shuffleboard to renting the space for a large family event. Pets allowed. RV Parking available. (id:62288)
Century 21 Assurance Realty Ltd.
304 485 Island Hwy
View Royal, British Columbia
“LOCATION” period! Ultra desirable, rarely on the market, TRUE waterfront condo. One of the few, actual ON the water, waterfront condos available near Victoria. Throw a rock off of your expansive private balcony and it will literally land IN the ocean! Watch the daily ebb and flow of the ocean tides and embrace wildlife sightings, from majestic eagles, great blue herons, oystercatchers and cormorants to playful river otters, right from your personal nature sanctuary. This well-managed strata unit features a unique layout with direct personal outdoor unit access. Boasting modern open concept living that flows from a bright spacious kitchen with eating bar, to dining and living area with panoramic full width floor to ceiling ocean views. Bright master suite with full width windows and full width skylights. Just imagine waking up to that open ocean view! It also has walk-through closets & full ensuite bath. Well separated 2nd bedroom alongside a 2nd full bath and convenient in-suite laundry with extra storage. Indulge in luxury amenities, breath the ocean air from outdoor heated pool, relax in the Finnish sauna & stroll nearby waterfront trails. Famous local 6 Mile Pub and eatery and the endless Thetis Lake, Seymour hill and Galloping Goose walking trails are steps away. Located alongside the Old Island highway, enjoy instant access to all the activities of a bustling WestShore and downtown Victoria center, Highland and JDF Golf, swimming, recreation center, skating, the list goes on and on. Quick up island escapes or BC ferry access to the mainland. Quiet pets are warmly welcomed & 2 parking spots are included. Beyond a mere residence, this is your private piece of paradise and a wise investment in a unique opportunity. If you cherish privacy, nature and wide open ocean views this may be the place you have been longing for... your private piece of paradise! (id:62288)
Coldwell Banker Oceanside Real Estate
1199 Glen Tara Lane
Saanich, British Columbia
Welcome to this beautifully updated 3-bedroom, 2- bathroom PLUS 2-living room home nestled on a peaceful no-through cul-de-sac. Featuring a new roof, fresh coat of paint, new carpets throughout, and a new washer and dryer, this home is move-in ready. The garage has been converted into a finished space enhancing the floor plan by creating an additional family room or flex space complete with a bedroom, sink and separate entrance! Main level also includes the kitchen, main living room, laundry room, 3-piece bathroom and main entrance. Upstairs you'll find 2 bedrooms plus a 4- piece bathroom. Step out the sliding glass doors to enjoy outdoor living on the spacious back deck overlooking a fully fenced yard. A handy shed offers additional storage space for your tools and toys. Located in the Strawberry Vale neighbourhood conveniently close to schools, parks, shopping, transit and amenities. (id:62288)
RE/MAX Camosun
8954 Faber Rd
Port Alberni, British Columbia
8954 Faber Road- Located on a private .61 acre lot, this 4 bed, 2 bath home offers beautiful views of Sproat Lake while offering lake access, with a dock in place, just a short walk away. The main floor boasts a spacious kitchen with an eating island, a separate dining area and access to the sunroom and patio just steps away, perfect for entertaining family and friends on those hot summer days. Completing the main floor is a large living room with lots of natural light and access to the deck to sit and enjoy the lake views, the primary bedroom, two more bedrooms and 4-piece main bathroom. Downstairs you will find the spacious family room with a wood stove, 4th bedroom, 3 piece bathroom, laundry room, and lots of room for storage. Outside you will find a private, well-manicured backyard offering a pond while there is an area at the front for potential space for RV/boat parking. Call to book your appointment to view this amazing home today!! (id:62288)
RE/MAX Mid-Island Realty
65 2006 Sierra Dr
Campbell River, British Columbia
OPEN HOUSE, SATURDAY JUNE 14TH 11:00AM TO 12:30PM. Looking for comfort, convenience, and a great sense of community? 65-2006 Sierra Drive offers all three. This charming 2 bedroom, PLUS den rancher duplex features a practical layout with updated paint throughout, giving it a fresh and modern feel. The cozy gas fireplace adds warmth to the living space, creating the perfect atmosphere for relaxing evenings at home. Recent updates include new windows, patio doors, a washer, dryer, and dishwasher, ensuring the home is move-in ready. The garage offers extra storage space, providing a practical solution for all your belongings. Step outside to the covered patio and enjoy peaceful views of the golf course — an ideal spot for morning coffee or unwinding after a busy day. Located just 5 minutes from downtown, this home offers the perfect balance of quiet living with easy access to all the amenities the area has to offer. On demand hot water and quick possession seal the deal! (id:62288)
Royal LePage Advance Realty
Ground Level-6219 Saint Georges Crescent
West Vancouver, British Columbia
School catchment: Primary K - 3 Gleneagles Ch'axay Elementary Elementary 4 - 7 Gleneagles Ch'axay Elementary Secondary 8 - 12 Rockridge Secondary Requires: NO SMOKING, 1 year lease minimum. Tenant insurance and credit check required. Tenant pays utilities. West Vancouver Gleneagles waterfront property 2 bed 2 bath ground level suite, separate entrance and laundry, nothing share with main house. High end full appliance including dishwasher. A/C and radiant heat. Amazing location has easy access and is only a moment's drive to Caulfeild Village, schools and beaches. (id:62288)
RE/MAX Crest Realty
104 2129 Lake Placid Road
Whistler, British Columbia
POOLSIDE GEM IN CREEKSIDE! This 1.5 bedroom/2 bathroom west-facing, ground-level unit is the only one in the building with direct walk-out access to the outdoor heated pool-perfect for summer living. Enjoy views of Mt. Sproatt and Nita Lake Lodge from your private patio. Flexible floor plan allows unlimited owner use & lock-off rental potential. A new roof is coming this summer, adding future value. Prime location just a 5-minute walk to the Creekside Gondola open year round for easy access to biking & skiing and steps to cafes, shops, restaurants, the Valley Trail, and Alpha & Nita Lakes. Features include a wood-burning fireplace, indoor hot tub, sauna, ski/bike storage & common laundry. Don't miss out on this poolside opportunity. Call for a viewing today. (id:62288)
Whistler Real Estate Company Limited
700 Riverside Way Unit# 201
Fernie, British Columbia
Comfortable and spacious 4 bedroom, 4 bathroom townhouse unit located steps from the Elk River in Fernie, BC. The main floor of this home has an inviting layout that is ideal for entertaining. There is a comfortable living room area with a natural fireplace and offers access to the private balcony that faces West. The kitchen is centrally located with premium features throughout, including a gas range, beverage fridge and stainless steel appliances. Adjacent to the kitchen is the dining room, with ample space for a large table and access to an East facing balcony. The top floor of this townhouse has 2 guest bedrooms, a guest bath, and a large master bedroom with ensuite bathroom and a walk in closet. The ground floor features a 2 car garage that is insulated and heated and has an electric car charging station. Behind the garage lies the 4th bedroom/Nanny suite with a 3 piece bathroom and separate access from the exterior of property. An excellent full time residence, or rental property without the hassles associated with a detached home. (id:62288)
RE/MAX Elk Valley Realty
13922 Terry Road
White Rock, British Columbia
0.64 Acre, Waterfront French Country Home in White Rock, Elegant Ocean Front Kitchen w/ top appliance pkg,Sub-Zero, Wolf, Meile. Entertaining & comfortable family living floor plan on Main 2322 SF. Ambient wide plank Fir Floors ,two Staircase up, vaulted Ceilings, Large Banks of Windows Streaming Natural light. 3 nat gas f/pl on Main. Home offers 6800+SF On 3 Floors-Above Traditional 4 bedrms - all en-suited* 2 Primaries both w/ exceptional Ocean Views and balconies. Intrinsic Features of the residence: Elevator, Radiant Heated Floors w/ Viessmann Boiler ,Hi Velocity A/C, Generator. Security Cameras & Fire Sprinkler in home, Irrig System out in gardens. All 6 Bedrooms en-suited 3/w balcony or patio access. Walk out Basement w/Media & wine Rm has a Licensed Suite 1352 SF. Perfect for @ Air b&b. Oversized Triple Garage 722 SF. Fitted w/ storage closets. Heated Paver Driveway. Patio, Balc & Decks open & covered exceed 1700 SF. Quiet no traffic St **$$ 869,000 below BC Assessment** Schools Ray Shepherd & Elgin (id:62288)
Hugh & Mckinnon Realty Ltd.
250 Marina Way Unit# 505
Penticton, British Columbia
Welcome to Lakeview Terraces. This 2-bedroom plus den loft unit features stunning lake views and offers a modern open-concept layout flooded with natural light. The living room boasts expansive windows framing picturesque lake vistas. Ideal for relaxation and hosting, the space seamlessly integrates living, dining, and kitchen areas. The den provides versatility for a home office or guest room. Residents enjoy exclusive access to resort-style amenities, including a pool, hot tub, and fitness centre. Benefit from the convenience of two secured parking spots and the inclusion of heat and air conditioning within the strata fee. (id:62288)
Royal LePage Locations West
1900 Ord Road Unit# 2
Kamloops, British Columbia
This level-entry rancher with a fully finished walk-out basement—offering comfort, flexibility, and suite potential all in one! Located in a quiet, sunny established Brock neighborhood, this 4-bedroom, 3-bathroom home is move-in ready and filled with thoughtful upgrades throughout. The main floor boasts a brand new kitchen renovation complete with modern appliances, stylish tile work, and updated lighting that brightens the entire space. The open-concept layout flows seamlessly from the kitchen into the living and dining areas, with access to a large, covered deck perfect for year-round enjoyment. The bright primary bedroom features a walk-in closet and 3-piece ensuite, while the second upstairs bedroom (currently used as an office) offers flexibility for guests or work-from-home space. Convenient stacking laundry on the main level adds everyday ease. Downstairs, the walk-out basement provides excellent suite potential with its own exterior entrance, massive rec room, two large bedrooms, a full bathroom, and a second set of laundry hookups already in place. Step out onto the covered lower patio and enjoy the low-maintenance outdoor space. The home is equipped with a hot water on demand system, adding both energy efficiency and modern convenience. Whether you’re upsizing, downsizing, or looking for a multi-generational layout, this home offers incredible value and potential. Come see what makes this property such a standout—you won’t be disappointed! (id:62288)
Engel & Volkers Kamloops
1503 10620 150 Street
Surrey, British Columbia
Move-in ready 2-bedroom upper-end unit located in Lincoln's Gate! This spacious home offers over 900 sq. ft. of comfortable living in a family-friendly complex located in the heart of Guildford. Enjoy the convenience of nearby shopping, schools, parks, and easy access to Hwy 1. Freshly painted in neutral tones, this bright unit features updated bathrooms in 2018, newer laminate flooring in 2022, and lots of natural light throughout. Additional highlights include a 1-year-old washer/dryer, a 2-year-old hot water tank, and custom built-ins by California closet in the primary bedroom, a phantom screen door, large pantry, and abundant storage throughout-including a separate storage locker. Relax or entertain on your private outdoor space, large enough space to fit your patio furniture and to enjoy summer gatherings with friends. Includes one outdoor parking stall, with the option to rent an additional spot. Pet-friendly and ready for quick possession! (id:62288)
Royal LePage Little Oak Realty
1761 Pinegrass Street
Kamloops, British Columbia
Welcome to your dream home in the highly desirable Pineview Valley neighborhood. Nestled on a quiet street, this stunning executive residence is designed for entertaining and family fun—both inside and out. Enjoy unforgettable summers with a private backyard oasis featuring a sparkling pool, relaxing hot tub, and a fully equipped outdoor summer kitchen. Host BBQs while guests lounge in the gazebo or float in the pool. A dedicated pool house with a 2-piece bathroom keeps wet feet out of the main living space. The top floor boasts four generously sized bedrooms, including a luxurious primary suite with a huge walk-in closet and spa-inspired ensuite. A second full bathroom and laundry room complete the upstairs layout. The main floor offers an open-concept kitchen, living, and dining area, plus a versatile office/bedroom and a bonus TV room that can be closed off for privacy. Downstairs, the fully finished basement includes a suspended slab media room, pool table area, a guest bedroom, full bathroom, and several large storage rooms. On the opposite side is a private, self-contained 1-bedroom in-law suite with its own separate entrance—perfect for extended family or rental income. Close to the newly built elementary school, parks, shopping, transit, and mountain bike trails. Heated 24x25 garage with water and over 50ft flat RV parking plus extra wide driveway. This home has it all. (id:62288)
Century 21 Assurance Realty Ltd.
3287 Eagleview Cres
Courtenay, British Columbia
Welcome to The Ridge, and specifically to this brand-new house with high end finishes and stunning mountain and ocean views. The house is located at the top end of The Ridge with little passing traffic and panoramic views. At just under 2500 sq ft, the main house boasts a stunning open plan kitchen, dining and living room, with gas fire and 10 ft ceilings. The primary bedroom is on the main floor and benefits from a luxury ensuite bathroom and walk in wardrobe. There are 3 further bedrooms, as well as a flexible family room space and 2further bathrooms. The 14 ft high double garage has plenty of room to store the cars, mountain bikes, and other toys needed for the West Coast lifestyle! There is the added benefit of a full legal and self contained 2bedroom suite with a generous 969 sq ft of accommodation. So whether it is for in-laws, friends, or as an income helper moving forward, the suite is a fantastic bonus! One of the last new detached houses available on The Ridge! Aiming to be fully finished by May 2025. (id:62288)
Royal LePage-Comox Valley (Cv)

