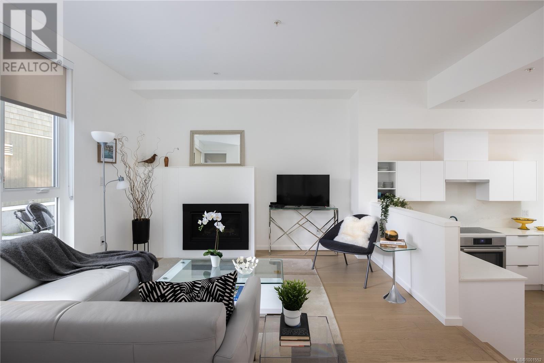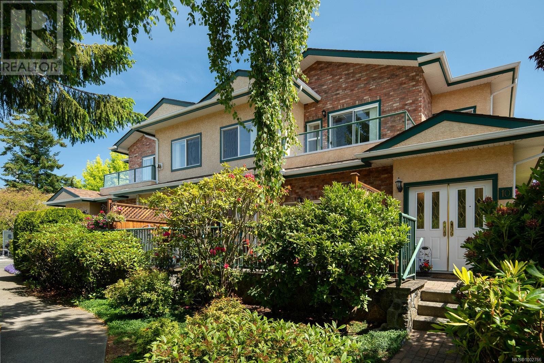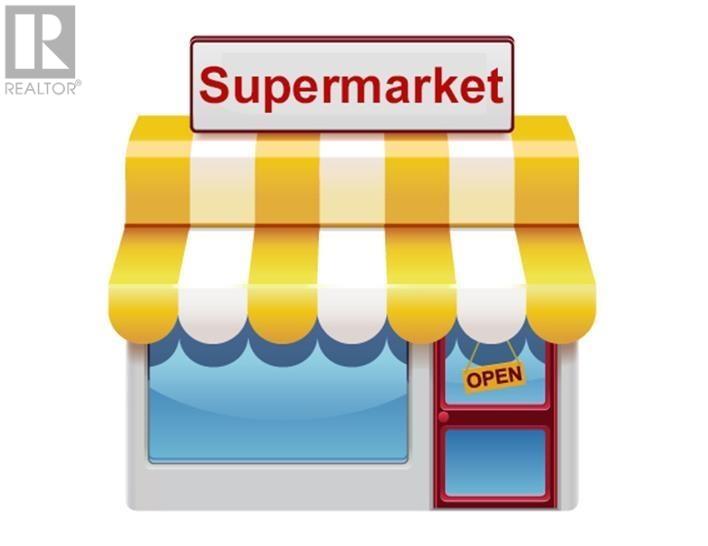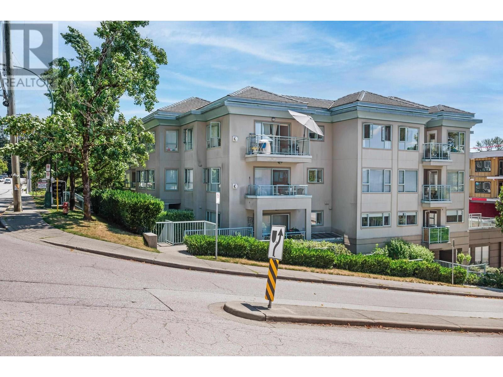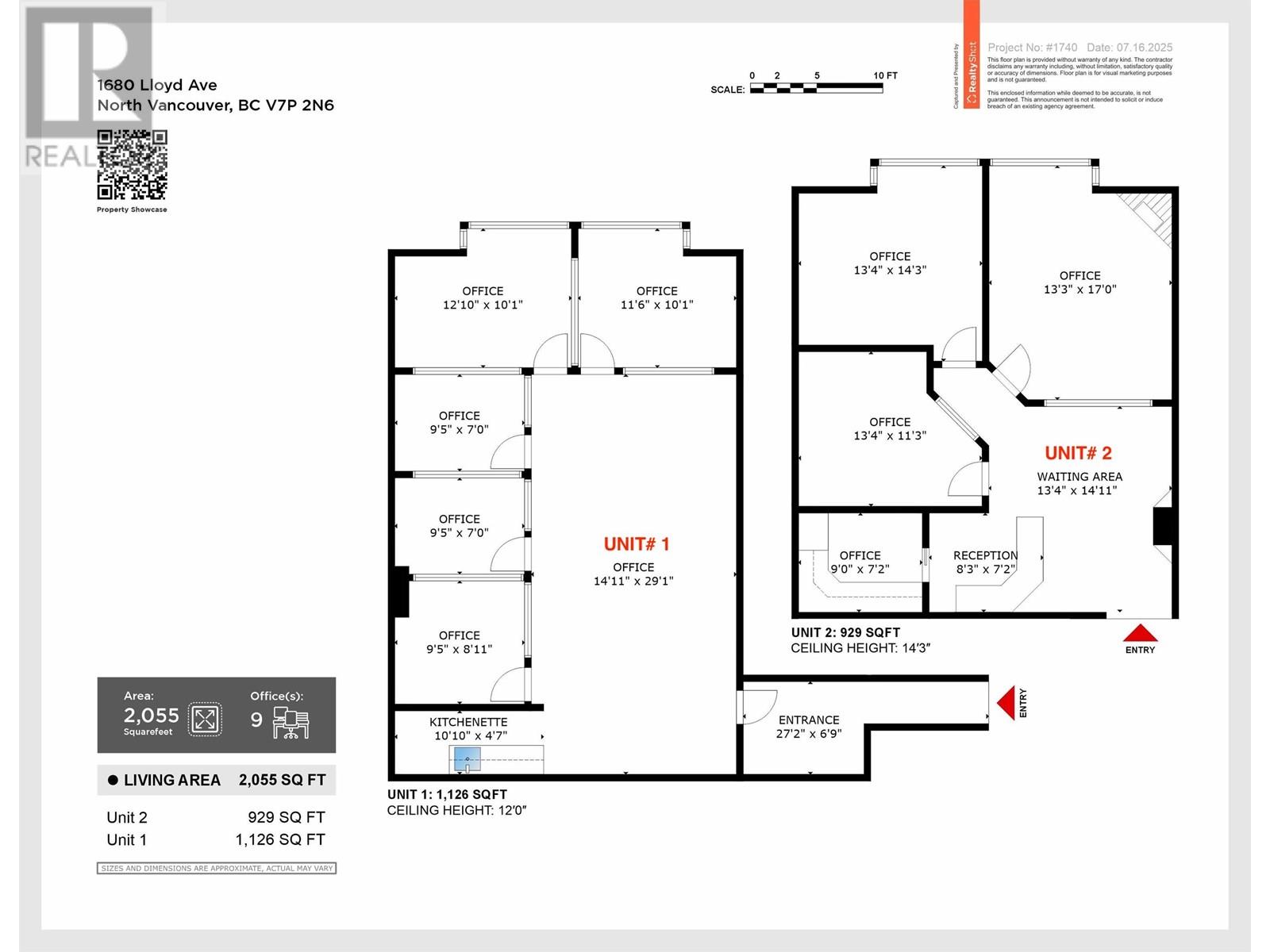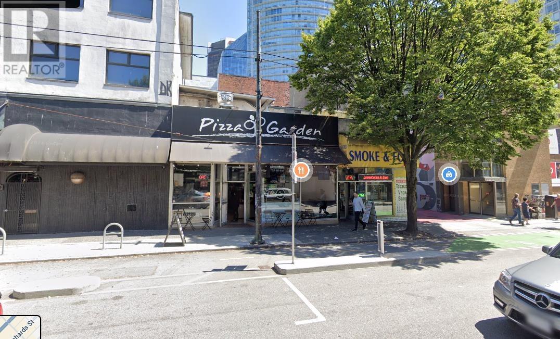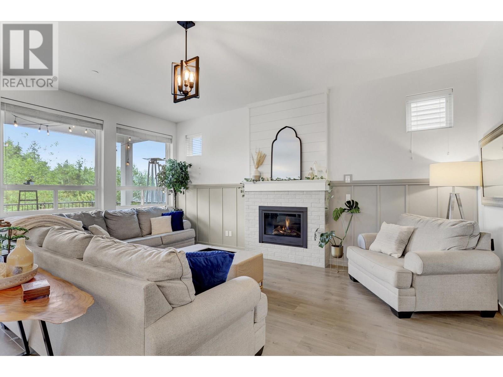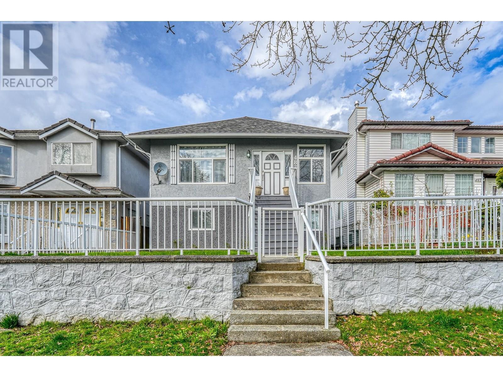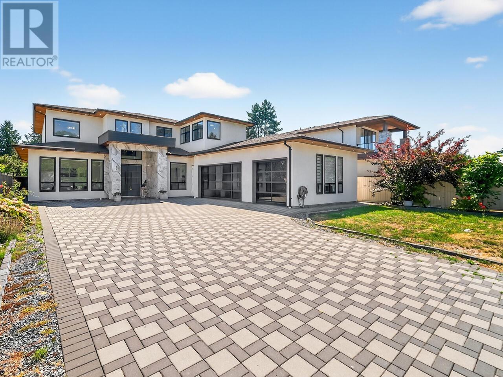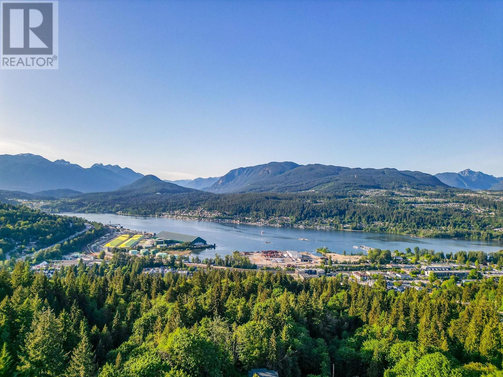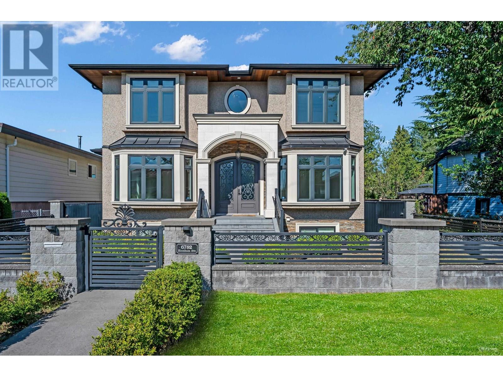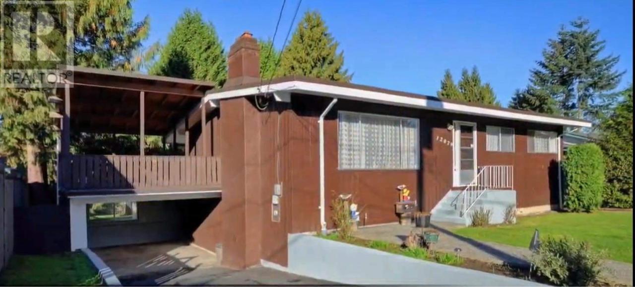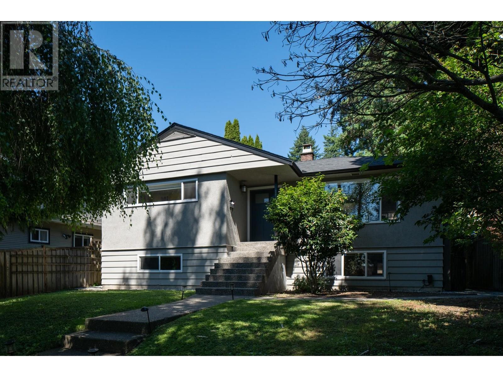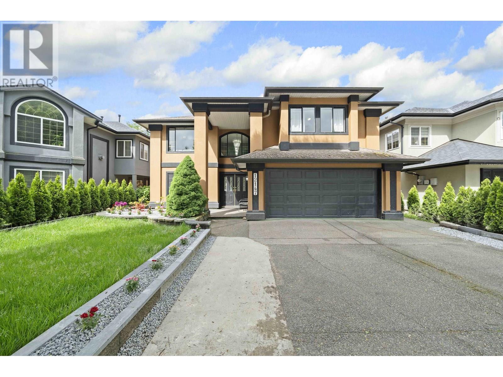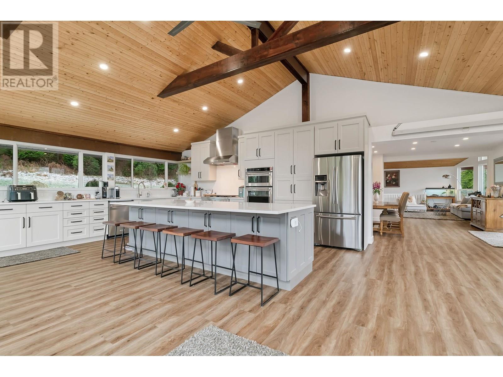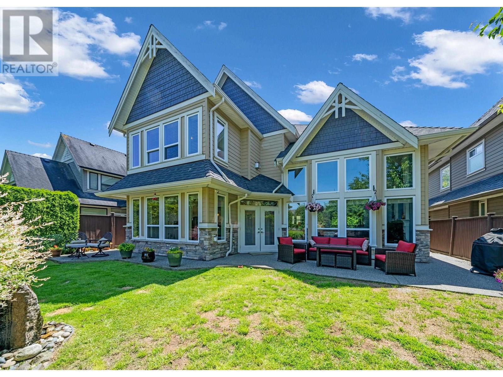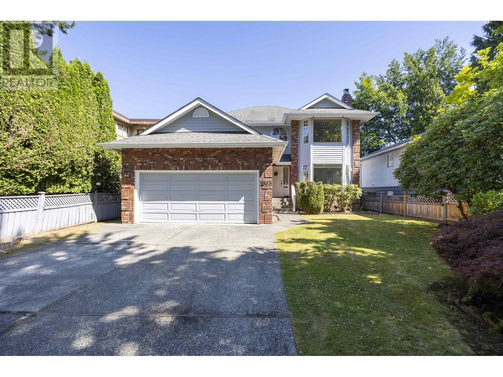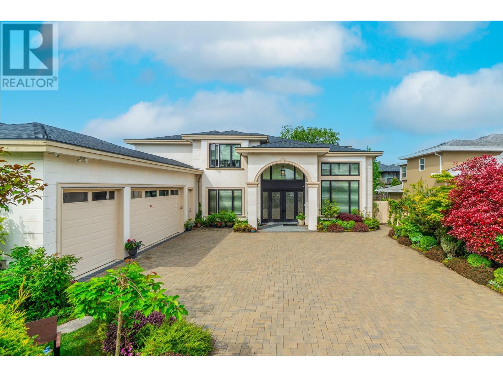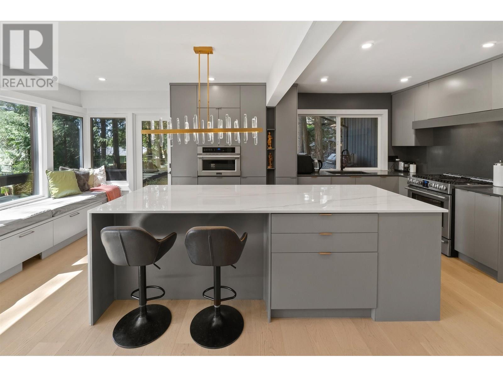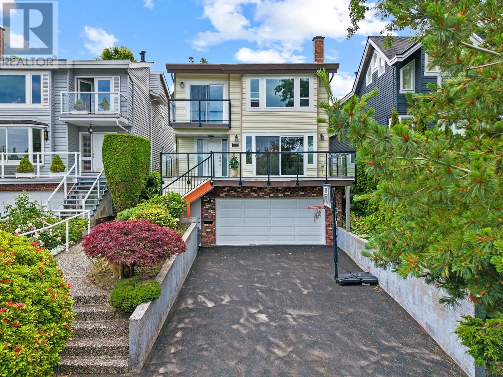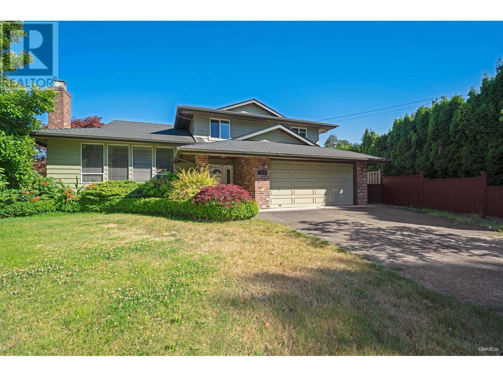119 1720 Fairfield Rd
Victoria, British Columbia
Fabulous Fairfield. In the heart of this vibrant, coveted neighborhood—just steps from Gonzales Beach—lies Rhodo, a boutique collection of 22 contemporary townhomes. Unit 119, in like-new condition, offers 1,842 sq. ft. of well-planned, comfortable living. The light-filled home boasts deluxe finishes including white oak hardwood floors throughout, streamlined crisp white kitchen with quartz counters and upscale Bosch and Fisher & Paykel appliances. Oversized windows provide a pleasant outlook from the spacious dining room onto your own private backyard. A skylit stairwell leads to the upper level, where ceilings vault to 12ft. There are 3 generous bedrooms, including the primary suite with bright and airy ensuite bathroom, and a thoughtfully designed guest bedroom with murphy bed and built-in office. The lower level offers a flexible space for a media room and gym, plus a full bath, large storage room & easy access to secure underground parking and nearby bike room. Enjoy unbeatable walkability with Hollywood Park, tennis courts and play park next-door; the shops of Fairfield Plaza steps away; and, downtown Victoria nearby. A fantastic lifestyle opportunity! (id:62288)
Sotheby's International Realty Canada
10 2235 Harbour Rd
Sidney, British Columbia
Harbourside One-Level. Welcome to this sunny, spacious townhome ideally located near Sidney’s vibrant boating community on Harbour Road. With 1,436 sq. ft., 9' ceilings, and a large patio, this home has been beautifully updated. The open living/dining area features a cozy gas fireplace and flows to a sunny patio—perfect for barbecues. The kitchen impresses with stylish cabinetry, quartz counters, generous drawer storage, and new appliances including a gas stove. An adjoining family room offers added flexibility. The primary bedroom includes a walk-in closet and 4-piece ensuite, while the second bedroom has access to a 3-piece bath. An oversized laundry room with utility sink and an attached single-car garage with bonus storage add to the functionality. Located in a sought-after seaside neighbourhood with scenic walking trails, just a 15-minute stroll to the shops, restaurants, and services of Sidney by the Sea. A rare and relaxed lifestyle opportunity. (id:62288)
Sotheby's International Realty Canada
11833 Confidenital
Richmond, British Columbia
ESTABLISHED TURN-KEY SUPERMARKET FOR SALE. A thriving supermarket business with over 15 years of proven success. Located in the heart of Richmond. Specializing in groceries, fresh produce, and quality meats, this operation enjoys a loyal customer base and consistent cash flow. Features a spacious parking lot for customer convenience and efficient loading access. Ready for immediate takeover-perfect for entrepreneurs seeking a reliable, income-generating opportunity. (id:62288)
Pacific Evergreen Realty Ltd.
2 11680 Lloyd Avenue
North Vancouver, British Columbia
Opportunity to purchase two adjacent commercial strata units totalling 2,055 SQFT. in the North Shore business corridor. Unit 1 (1,126 SQFT) offers five offices, kitchenette and upgrades. Unit 2 (929 SQFT) has four offices and reception desk. Each air-conditioned units provide 2 secured parking stalls (for a total of 4) and south-facing ground-floor exposure. The combined layout features reception, eight offices, open workspace and kitchenette. Separate men's and women's washrooms are in the common area, and the suite has wheelchair access and an alarm. Steps from Capilano Mall on Marine Drive, the location is close to amenities. Marine Drive is a key commercial corridor , and Capilano Mall, a 400,000 SQFT regional centre, is nearby. Quick access to Capilano Road, Lions Gate Bridge and Highway 1 links to downtown Vancouver, making this space ideal for professionals seeking visibility and access. Dedicated Secured Parking Stalls: UNIT I:#2 & #3. Unit II: #10 & #11. Plan: https://tinyurl.com/4sj6v352 (id:62288)
Nu Stream Realty Inc.
1 11680 Lloyd Avenue
North Vancouver, British Columbia
Opportunity to purchase two adjacent commercial strata units totalling 2,055 SQFT. in the North Shore business corridor. Unit 1 (1,126 SQFT) offers five offices, kitchenette and upgrades. Unit 2 (929 SQFT) has four offices and reception desk. Each air-conditioned units provide 2 secured parking stalls (for a total of 4) and south-facing ground-floor exposure. The combined layout features reception, eight offices, open workspace and kitchenette. Separate men's and women's washrooms are in the common area, and the suite has wheelchair access and an alarm. Steps from Capilano Mall on Marine Drive, the location is close to amenities. Marine Drive is a key commercial corridor , and Capilano Mall, a 400,000 SQFT regional centre, is nearby. Quick access to Capilano Road, Lions Gate Bridge and Highway 1 links to downtown Vancouver, making this space ideal for professionals seeking visibility and access. Dedicated Secured Parking Stalls: UNIT I:#2 & #3. Unit II: #10 & #11. Plan: https://tinyurl.com/4sj6v352 (id:62288)
Nu Stream Realty Inc.
675 Smithe Street
Vancouver, British Columbia
Granville Street downtown - take out restaurant for safe .. Busy 1000 SQ Ft take out restaurant located within the Nightlife district of Granville Street, Vancouver. A very busy location with a ton of foot traffic. Favorable lease term with current lease until 2028 with further renewal option beyond that. Gross rent is approx. $15,000 + GST. Perfect for Donair, Shawarma, Mexican or other types of fast casual concepts with great potential to expand into late night hours. (id:62288)
Sunstar Realty Ltd.
9271 Desmond Road
Richmond, British Columbia
Custom built luxury home with 3585SF of living space located in beautiful Seafair neighborhood West Richmomd. This house currently has a valid B&B licence which make it suitable for Self-living & Investor. 1 bedroom on main floor, kitchen with granite counters & oak cabinets with bonus wok kitchen. 4 good size bdrms upstairs. Features include Spicy kitchen, 2 skylights and radiant hot water heat. Master bedrm has 2 walk-in closets, 5 pcs luxury bathroom settings has skylight. Beautiful landscaping and garden to enjoy the exterior living. Triple garage. Updates have been done during years. walking to the public transit, all level schools, playground & West Richmond Community Centre, grocery & banks are within the walking distance too. Open house SUN Aug 3, 2-4PM/Aug 10, 2-4pm. (id:62288)
Royal Pacific Realty Corp.
12018 261 Street
Maple Ridge, British Columbia
Welcome to this stunning custom built home offering 6 bedrooms + 6 bathrooms, and a fully self contained 2 bedroom legal suite with almost 4,000 square ft of living space. Situated on a spacious 10,000+ square ft corner lot, this home features high end finishes, premium appliances, & modern design throughout. The open concept main floor boasts a gourmet kitchen with top tier appliances, wok kitchen and a large island, perfect for entertaining. The bright living and dining areas include large windows, sliding door to the yard and a cozy 2 sided fireplace. Upstairs, you´ll find the laundry, 4 spacious bedrooms, including a luxurious primary suite with a spa like ensuite and walk in closet. Additional highlights include 2 stairways, separate detached double garage, plenty of parking & central A/C! (id:62288)
Exp Realty Of Canada
1521 Shore View Place
Coquitlam, British Columbia
GORGEOUS MORNINGSTAR BALSAM HOME. AT THE TOP OF BURKE MTN !! Engineered floors on the main level, open concept, vaulted ceiling and a large private yard off the Dining Area. Fabulous Chef's Kitchen boasts quality cabinets, brown quartz counters, huge entertaining island, walk-in pantry & high end appliances. Great Room features a sleek, contemporary gas fireplace, built-in shelves and oversized windows looking out at private yard! Up are 3 generous bedrooms including a fabulous Master with walk-in closet and stunning ensuite with free standing elegant tub and walk-in shower. Below features 2-bedroom LEGAL SUITE and a family room, full bath & separate entrance! Brand new carpet and countertop. Open House: August 2/3, 2PM to 4PM. (id:62288)
Pacific Evergreen Realty Ltd.
10597 Jackson Road
Maple Ridge, British Columbia
Welcome to your dream home in The Uplands! This beautiful property backs on to a green space and offers captivating views of Golden Ears Mountains and Vancouver Island, making every evening a picturesque experience as you watch the spectacular sunsets. This home is a perfect blend of modern luxury and natural beauty, providing a tranquil retreat with every amenity you could desire. The open layout of the main living areas enhances the sense of space and flow, perfect for both everyday living and entertaining. The large, beautiful kitchen is a chef's delight, offering stunning views and ample space for your culinary adventures. The master suite features a vaulted ceiling and large windows looking over the tree line, a huge walk-in closet providing abundant storage and organization options and the ultimate relaxation experience with a spacious spa-like bathroom. The basement is a fully finished 1 Bedroom and Den TRU with a private entrance, separate laundry and it´s own outdoor space perfect for extended family. (id:62288)
Exp Realty
483 E 47th Avenue
Vancouver, British Columbia
Located in the sought-after neighborhood of Fraser, This beautifully remodeled south-facing home is a rare find. The upper level boasts a thoughtfully renovated 3-bedroom layout with modern finishes, providing a bright and comfortable living space. The lower level features a well-appointed 2-bedroom suite, perfect for extended family or as a mortgage helper. Just steps away from all the shopping and dining options on Fraser Street, as well as banks, parks, and both elementary and secondary schools, this home offers unparalleled accessibility for families and professionals alike. Don´t miss! Open house Aug 2/3 Sat/Sun 2-4pm. (id:62288)
RE/MAX Crest Realty
3380 Celtic Avenue
Vancouver, British Columbia
Original owner. Beautiful private fully landscaped 43,500 (approx) square foot property. The main residence and out buildings were custom built and designed by architect Stuart Howard. The main house has been renovated in the mid 2000's and features an open plan with soaring ceilings, gourmet kitchen, light filled rooms, wrap around deck looking out to the wonderfully manicured gardens. Top floor features an open landing with office, 3 bedrooms (Primary with ensuite and private deck). The three out buildings include: Two horse (could be 3) fully heated 690 sf barn with guest accommodations, Two car detached garage and a detached single car garage. This property has been meticulously maintained by the original owner and is truly one of a kind that feels like a private oasis. (id:62288)
Macdonald Realty
11800 King Road
Richmond, British Columbia
Stunning 3,684 sqft built home in Richmond's desirable Ironwood area! Features 4 spacious bedroom + 4 bathrooms. It comes with a fully self-contained 2-bedroom + 1 bathroom rental suite- ideal for extended family or mortgage helper. Functional layout with generous living and dining spaces, plus a private patio perfect for outdoor entertaining. Rare triple heated garage offers ample parking and storage. Convenient location close to schools, parks, shopping and transit. A perfect blend of space, flexibility, and investment potential. (id:62288)
Nationwide Realty Corp.
2240 Gordon Avenue
West Vancouver, British Columbia
Location, location, location! Offering a spacious four-bedroom and two-bathroom rancher in the beautiful 'Dundarave' neighbourhood. With over 1600 square feet sprawled across one level, this is the perfect home for a family or a downsizer. The sunny, south-facing backyard oasis is completely private, and is a gardener's dream and an entertainer's delight. Substantial renovations were done in the early 1980s with double walls and double insulation added to enlarge size of home. Situated on a large 6854 square foot lot with redevelopment potential. This location truly cannot be beat - just steps to the seawall and major bus routes, and close to West Vancouver Community Centre, all levels of schooling, Library, Dundarave shops and beach, and a short drive to Ambleside. Open House: Sunday, August 3rd from 2-4pm. (id:62288)
Oakwyn Realty Ltd.
11908 237a Street
Maple Ridge, British Columbia
Welcome to your private oasis at 11908 237A St, Maple Ridge! This charming 5-bedroom home sits on a generous 11,842 square ft lot, offering a massive, private backyard that backs onto a peaceful greenbelt. Featuring a 2-bedroom self-contained suite, it's perfect for extended family or extra income! The main floor boasts 3 spacious bedrooms, with a cozy living room highlighted by a large picture window, bringing the beauty of nature indoors. Step outside to your covered patio and enjoy the serene views. Just a short walk to schools, transit and shopping. Newer roof for peace of mind. Don't miss out - book your private viewing today! (id:62288)
RE/MAX Crest Realty
10580 Hollymount Drive
Richmond, British Columbia
Well, it's finally here, the ideal family home on a tree-lined street in Steveston with almost 2,500 sq/ft of living space on a 5,400 sq/ft lot. Upstairs features 3 large bedrooms, 2 full baths and a sun drenched living and dining room with access to the wrap around partially covered sundeck. The kitchen has ample counter & cupboard space, newer appliances and enough space to easily fit a 6 seater table. Downstairs, you'll find 1 additional bedroom plus a large office, another full bathroom & spacious family room with access to the double side by side garage. The backyard is perfect for the green thumb in the family with plenty of room for the kids to play. Close to McKinney Elementary, an easy walk to Steveston's boardwalk shops, community centre. O/H Sunday August 3rd 2-4pm (id:62288)
Dexter Realty
1124 Luxton Square
Coquitlam, British Columbia
Attention BUILDERS & INVESTORS! Prime location 70x120 lot with sweeping Mountain and water VIEWS toward Burrard Inlet Priced below Assessment. Situated on a high side of quiet inner street, while ensuring privacy and serenity, it is steps to Harbor View Elementary, Centennial Secondary, and tons of natural amenities. Less than 5 min away from BOTH quickly evolving Burquitlam AND Port Moody. Versatile development potential in luxury single-family residence or a multiplex project. Current home is well maintained: 2014 roof, 2018 Furnace & Hot water tank. Please do NOT disturb tenant.. Showing by appointment available July 31, 5-6PM and August 3, 10-11AM. (id:62288)
RE/MAX Crest Realty
6782 Hersham Avenue
Burnaby, British Columbia
A modern 3-level masterpiece with over 4000 sq.ft. of luxurious living! Main floor boasts vaulted ceilings, a large wok kitchen with connected pantry, stone countertops, and stainless steel appliances with 2 sets of fridges, stoves, and dishwashers. Features include engineered hardwood and large tiles throughout, new flooring in the master and one bedroom, radiant heating, A/C, HRV, security system, cameras, and built-in surround sound. Upper floor offers 4 bedrooms with 3 ensuites. Basement has a 1-bedroom legal suite plus a rec/media room with full bath that can convert to a 2nd suite with separate entrance, boosting rental income with two 1-bedroom suites. Huge backyard, lane access, automatic gate. Steps to Edmonds Park, near Edmonds Rec Centre, Metrotown, transit, and highways. Open House: Aug 2 (Sat) 2:30-4:30pm & Aug 3 (Sun) 12-1:30pm (id:62288)
Metro Edge Realty
6009 16 Avenue
Delta, British Columbia
Quality-built luxury home by Glenhaven Contracting in sought after Beach Grove. Just steps to the beach,golf course and BG Elementary; this executive residence blends timeless craftsmanship with coastal elegance.Spanning over 3300 sq ft. across three meticulously designed levels, it offers 4 spacious bedrooms a den/home office and 5 full bathrooms-ideal for families and entertainers alike. Features include a chef-inspired kitchen with high-end appliances sleek engineered hardwood flooring and central air conditioning for year-round comfort.The open-concept layout flows seamlessly to private outdoor spaces while the double garage provides ample storage.This is a rare opportunity to own a new custom-built home in one of Tsawwassen's most desirable seaside communities. Close to buses & shops. (id:62288)
RE/MAX City Realty
12079 Glenhurst Street
Maple Ridge, British Columbia
FIRST TIME offered for sale in 37 years. Very neat and tidy home on large, private and fenced 9800 sq. ft. lot. 3 bedrooms up with potential for in-law accommodation down. Separate entrance for Basement. Loads of potential. 5 year old roof, some updated appliances, 360+ covered sundeck perfect for BBQ's and entertaining, large 275 sq. ft. patio below. RV parking and room for detached garage/garden suite in the rear yard if desired. Subject to approvals. Won't last! OPEN HOUSE SATURDAY AND SUNDAY-2 AND 3 AUGUST-2-4 PM. (id:62288)
Royal LePage Global Force Realty
1240 Shavington Street
North Vancouver, British Columbia
Welcome to this wonderful 2,400 sqft family home located on a desirable 7000sqft Calverhall cul-de-sac lot with fantastic backyard decks and a sports-court. This wonderful property had a complete renovation by the previous owners in 2007 and has recently received a fantastic air conditioned primary bedroom & luxury ensuite addition along with newly built detached garage off the lane. Upstairs features 3 beds, large principal rooms with hardwood floors, an open plan kitchen with solid wood cabinets & new stainless appliances, updated bathrooms and wood burning fireplace. The lower level offers lots of flexibility for suite, additional living space and a 4th bedroom along with private entry. Loads of updates to this home make it one that is not to be missed. (id:62288)
Stilhavn Real Estate Services
972 Park Drive
Vancouver, British Columbia
Centrally located 3 Story 4 Bedrooms Infill House in South Oak, with convenient transportation hubs: 1 minute drive to Oak Park / 4 minutes drive to Marine Gateway comprehensive mall, sky train station, dining, cinema, entertainment / 7 minutes drive to brand new Oakridge Centre, Richmond Chinese Community, Langara Golf Course only 3 minutes walk to Winona Park / 12 minutes drive to Vancouver International Airport / 15 minutes drive to The University of British Columbia / Vancouver Downtown NO strata fee! a Curated collection of bespoke Duplex homes on Vancouver´s tree-lined Marpole neighbourhood. Impeccable space design enables spacious interiors for living. Smart Home system equipped entire community, together with spa-like bathrooms, air Conditioner and floor heating and more. (id:62288)
RE/MAX Crest Realty
2198 Franklin Street
Vancouver, British Columbia
Welcome to this beautifully maintained 5-bedroom Vancouver Special, perfectly positioned on a sought-after corner lot near Hastings & Nanaimo. Enjoy unbeatable convenience-just minutes to Downtown, steps from trendy restaurants, transit & right beside a park and playground, making it ideal for families! This inviting home features fresh paint throughout, a fully fenced and tastefully landscaped backyard, and a single attached garage equipped with an EV charger. The independent 2-bedroom suite, with its own private entrance, is perfect as a mortgage helper or in-law accommodation. With stunning views and endless possibilities, this exceptional property is a rare find. Don´t miss your opportunity to make it yours! Open House: on Sat. & Sunday (Aug. 2 & 3r) 2-4pm. (id:62288)
RE/MAX Crest Realty
1270 Mill Street
North Vancouver, British Columbia
Located just minutes from Lynn Valley Centre, this 5-bedroom Upper Lynn Valley home sits on a peaceful cul-de-sac surrounded by forested trails and nature. The flexible layout includes a licensed rental suite with separate entrance great mortgage helper. Enjoy hardwood floors, granite counters, and hot water heat throughout. Spacious decks and patios open onto lush gardens and greenbelt, creating a seamless indoor-outdoor flow. A rare find in a prime NorthShore location-come see! (id:62288)
Laboutique Realty
12147 201 Street
Maple Ridge, British Columbia
Welcome home! Quality built 6 bedroom / 3 bath home sitting in a quiet, family orientated neighbourhood that backs onto a greenbelt & golf course with mountain views. Walking in, you are greeted by a sparkling chandelier in the 17' high foyer. The main level has an open floor plan with spacious living room, dining room, 3 beds / 2 baths & laundry. Crown moulding throughout with 2 fireplaces & laminate flooring throughout. Bright updated kitchen with SS appliances & family room with french doors leading to huge 35x10 sundeck perfect for entertaining & taking in the views. Large Master bed with jacuzzi tub & separate shower ensuite. Below is rec room along with a 2 bed mortgage helper & separate entry. Close to all amenities including shopping, restaurants & Golden Ears Bridge. Call to book a viewing! (id:62288)
Royal LePage West Real Estate Services
26560 Cunningham Avenue
Maple Ridge, British Columbia
Discover the epitome of luxury and elegance. Nestled on meticulously manicured 6.3 acres with large decks, patios, and a heated pool (2022), offering stunning mountain views. Over $1 Million Dollars in renovations since 2020! Each room is spacious, the upper main floor is filled with natural light thanks to its large windows and complimented by a gourmet kitchen. The house has in-floor radiant heating, decking, glass railings, with fresh landscaping, auto pool cover, hot tub, gazebo, and outdoor kitchen facilities on the property as well. The property includes a 3000 sqft warehouse/shop, Trailer and RV Parking, New Well and Sump Pump. Single and Double car garages, large storage shed and a new Generator that powers nearly everything on the property. Set up for horses and pasture. (id:62288)
One Percent Realty Ltd.
4869 Capilano Road
North Vancouver, British Columbia
Don´t let the address fool you - this park-like estate offers multi-generational versatility and rare privacy in one of North Van´s most prestigious neighbourhoods. Set on a sunny, west-facing 10,400 square ft gated lot in Canyon Heights, this 1/4-acre property is just a short walk to Handsworth Secondary. Bathed in natural light, the 4,882 square ft home features an entertainer´s dream kitchen, 5 spacious bedrooms, 4 bathrooms, and a rare at-grade 2-bedroom suite - ideal for in-laws, extended family, or as an income generator. Enjoy year-round relaxation in the private indoor pool oasis or unwind in the massive, fully fenced yard surrounded by lush natural landscape. Additional highlights include air conditioning via heat pump, new hot water tank and furnace, and a bright, functional layout perfect for growing or blended families. Walk to top schools, Edgemont Village, Grouse Mountain, world-class trails, and Capilano Suspension Bridge Park. This is a truly special opportunity - call today! (id:62288)
Royal LePage Sussex
7124 Broadway
Burnaby, British Columbia
Low traffic location! Desirable North Burnaby Montecito, this beautiful home siting on a very Large south facing lot over 10,000 sq ft. Renovated 15 years ago with permitted wiring with wiring for heat pump & plumbing updates, this home features hardwood floors, a Hardy board exterior, and brand-new appliances, including a gas range, large patio with natural gas barbecue hook up The spacious primary bedroom boasts an ensuite, walk-in closet, gas fireplace and Juliet balcony, 4 bedrooms up in total and a third bathroom. Currently one bed room and den/ 2nd bedroom potential rental suite in basement with separate entrance in ground level with covered outdoor space. Conveniently located with several bus routes all within 1/2 block distance that can take you to Sperling Skytrain station, Burnaby Mountain Golf Course, SFU, and several shopping malls, Brentwood, Lougheed, and Metrotown mall. OPEN HOUSE, SUNDAY, AUG 3RD, 1:30-3PM. (id:62288)
Oakwyn Realty Ltd.
5515 Cove Inlet Road
Delta, British Columbia
Executive well maintained family home nestled in Ladner's coveted Marina Gardens Neighborhood. Featuring 4 large bedrooms 4 bathrooms and just under 2,500 Sq.Ft. of open concept living space. Designed for modern living, experience stunning millwork and crown moldings throughout. Extra height ceiling in the main living room with floor to ceiling windows. Gourmet kitchen with s/s appliances complete with gas range. Updated Boiler featuring HW on demand. Luxurious primary bedroom with vaulted ceiling, gas fireplace and golf course views. Updated spa-like ensuite features double vanity, soaker tub and glass enclosed shower. Tranquil and private backyard backing onto the 9th green of "The Links" Golf Course. Located walking distance to transit, Neilsen Grove Elementary, walking trails and more! (id:62288)
Sutton Group Seafair Realty
2063 W 47th Avenue
Vancouver, British Columbia
Located on a quiet street in the heart of the prestigious Kerrisdale neighborhood in the Vancouver Westside, this stunning home sits on an incrediable 48' x 118' (5702 sqft) lot. The south-facing well maintained front yard will give you a warm welcome everytime you home. A total interior living space of 3387 sqft with super functional layout features 4 bdrms and 4 baths. The main floor boasts a spacious living room and family room, along with a welcoming foyer, open dining area. Upstairs has a primary bedroom includes a spacious walk-in closet, spa-inspired ensuite. The basement features a separate entrance with over 800 sqft space provides flexible options to the owner. Conveniently located near public transit, shops, restaurants, community center, and banks. Walking distance to Maple Gro (id:62288)
Nu Stream Realty Inc.
5390 Westhaven Wynd
West Vancouver, British Columbia
Stunning 4-bedroom family home in BEAUTIFUL EAGLE HARBOUR, West Vancouver. Boasting BREATHTAKING VIEWS of the ocean, forest & mountain, this CUSTOM BUILT 3-level home combines sophistication with family lifestyle. Beautiful, grandiose entrance with GORGEOUS FOYER STAIRCASE and vaulted ceiling. Bright kitchen, featuring separate breakfast eating area and separate fine dining room. Picture perfect bedrooms with VIEWS APLENTY and finely finished bathrooms on the upper level. Family rec room on the lower level with SPACIOUS SUN DECK to take in year-round sunsets. Set perfectly in a FAMILY FRIENDLY cul-de-sac with double car garage and extra driveway parking. YOUR NEW LIFE STARTS TODAY! COME HAVE A LOOK! (id:62288)
The Partners Real Estate
23800 122 Avenue
Maple Ridge, British Columbia
Astonishing! This charming rancher is the home you have looking for. Located in a desirable east central area, the house offers a fully renovated kitchen and a spacious living room. The master bedroom comes with an en suite full bath. The whole house is air conditioned. The The large patio is facing the greenbelt and property is situated in the end of a cal-de-sac. The Meadowridge private school is only minutes away. If you are looking for a quality home with privacy and convenience, come and check it out today! (id:62288)
Pacific Evergreen Realty Ltd.
3014 Duval Road
North Vancouver, British Columbia
A lot of accommodation here! Large home with six bedrooms, five bathrooms and two kitchens. Upstairs has a large west facing sundeck, the side and back yard have nice treed sitting areas. The property backs on to and is beside parkland. Metal roof and two fireplaces. Offers to be emailed to the Listing agent as they come. Open House Saturday and Sunday 2-4 or by appointment. (id:62288)
Sutton Group-West Coast Realty
1082 Calverhall Street
North Vancouver, British Columbia
Welcome to 1082 Calverhall Street, a standout opportunity to own in one of North Vancouver´s most desirable and family-friendly neighbourhoods. This prime property is priced below BC Assessment, offering instant equity and massive potential. ready to move in, renovate, or rebuild. Situated on a quiet cul-de-sac and a large lot, this home enjoys unobstructed views of the southern skyline, making it a rare gem for homeowners and investors alike. Wake up to stunning sunrises from your deck and enjoy peaceful evenings in this serene, well-established community. Features include: Spectacular views of city skyline Quiet location with low traffic Steps from Brooksbank Elementary & Sutherland Secondary Close to parks, trails, shopping, and transit Strong opportunity for development Contact us (id:62288)
Team 3000 Realty Ltd.
11721 Laity Street
Maple Ridge, British Columbia
Location ! Welcome to this Fully Updated 5-bed, 3-bath home with new kitchen cabinets, countertops, new appliances -including stoves, D/W & a laundry pair. Beautifully refreshed with laminate flooring, tiles, paint, updated 200-amp service, D/G vinyl windows, newer hot water tank, and furnace for comfort & efficiency. Studio for potential mortgage helper with separate entrance. Situated on 72 feet wide rectangular land with access to all utilities at front (water, sanitary, storm, hydro & gas).City has currently designated this property for 6 UNITS under new SSMUH and also in LOUGHEED TRANSIT CORRIDOR Plan qualifies for future LOW-RISE APARTMENT under high density employment. Steps away from current RAPID bus stops and future BRT stops on the north and RIDGE MEADOW HOSPITAL ON THE SOUTH. (id:62288)
Sutton Group - 1st West Realty
956 E 54th Avenue
Vancouver, British Columbia
Attention first time homebuyers! This spacious 5-bedroom home, complete with 4 full bathrooms, is an amazing opportunity for anyone looking to get started in the property market. Whether you're after a mortgage helper with 2 suits of 1 bedroom each below (1 suit w/kitchen), looking to generate rental income, or planning to build your dream home, this property has tons of potential. And the best part? For less money than a duplex, you can own a single lot with more land (no back lane)! OPEN HOUSE S&S Aug 2nd & 3rd 1pm - 3pm (id:62288)
Royal Pacific Realty Corp.
11542 Wood Street
Maple Ridge, British Columbia
Meticulously cared for since 1983. This huge 11,340 Sqft lot backs on to a private green belt and offers a ton of potential. This 4 bed 2 bath home can be easily suited or create amazing moments in this great basement with a custom handcrafted bar or get creative in the workshop! Upstairs you can enjoy cooking in your spacious updated kitchen. A large primary bedroom is waiting for your personalization. Opportunities like this are hard to find, with a fresh reno you could easily create a ton of value. Centrally located on a quiet cul de sac close to transit, west coast express, golf course, hospital and a quick few minute drive to the Golden Ears Bridge. Come to the open house or call your agent today to book your private showing. (id:62288)
Exp Realty
645 E 27 Avenue
Vancouver, British Columbia
This 5-bedroom, 3-bathroom home in Vancouver´s highly desirable Fraser neighborhood offers a prime opportunity for developers. Situated on a spacious 5,822 sq.ft. lot with a 40-foot frontage and RS-1 zoning, this property is ideally positioned for redevelopment. The property includes a 2-bedroom basement suite, providing rental income or a mortgage helper. The existing home features a detached 400 sq.ft. garage, a large sundeck with storage underneath, and ample outdoor space. With the generous lot size and RS-1 zoning, the potential to build a custom home, duplex, or laneway house (subject to city approval) is significant. Located in a high-demand area close to amenities, transit, and local attractions, this property presents a unique opportunity to capitalize on Vancouver´s real estate m (id:62288)
Woodhouse Realty
6230 Summit Avenue
West Vancouver, British Columbia
Perched on a gorgeous, sunny, 16,553 sq/ft view lot rests this substantially renovated 4,100 sq/ft house that includes a ~900 sq/ft permitted addition. This flawless renovation offers an incredible open main floorplan with new high-end kitchen, living & dining rooms that open to the massive south-facing deck with ocean views. Main floor also includes bedroom with ensuite, mudroom, garage with EV charger. Upstairs boasts 4 bedrooms with huge primary bedroom, WIC & spa-like ensuite with steam shower. Lower floor has a bright 1,066 sq/ft 2bd suite, perfect for guests or a long-term rental. New windows, roof, decks, plumbing, mechanical & 200amp power line. Steps to trails, parks, beaches, schools, shopping, Horseshoe Bay & Gleneagles Golf Course; located in a truly magnificent family friendly area. (id:62288)
Royal Pacific Lions Gate Realty Ltd.
Royal LePage Sussex
1480 Elinor Crescent
Port Coquitlam, British Columbia
Experience modern living in this fully beautifully renovated home on a prime corner lot in Port Coquitlam's desirable Mary Hill. Boasting brand-new appliances, an instant hot water tank, air conditioning, and a spacious double car garage, this home is ready for you to move in and enjoy. With potential for future subdivision and the ability to easily add a suite, the possibilities are endless. Located close to highways, shopping, top schools, parks, and the new "Poco Climb," this home offers both convenience and comfort. Come view this exceptional property! (id:62288)
Stonehaus Realty Corp.
2939 Keets Drive
Coquitlam, British Columbia
Beautiful Ranch Park home in a prime location. Extensively updated and renovated inside and out. Backyard features new landscaping, stonework, steps, lighting, artificial turf with warranty, concrete pad, and is pro-wired for a hot tub. Roof approx. 5 years old. One-bed + den suite with abundant natural light and separate entrance. Main level offers spacious living and dining areas, updated kitchen, fresh paint, and panoramic sunrise views. Situated on a wide, quiet street with sidewalks. Less than 2 km to SkyTrain and West Coast Express, and close to schools, shopping centres, grocery stores, Costco, Walmart, cafes, and restaurants. All measurements approx. Easy to show. Must see property. (id:62288)
88west Realty
9191 Oakmond Road
Richmond, British Columbia
Modern home at desirable Seafair area! This stunning home sit on a 7,920 Sqft lot with 3612 living space. It is supreme finishing & quality craftsmanship. Contemporary and functional open layout features high ceiling main level. High end tile flooring throughout. A sensational gourmet kitchen with top brand appliance, extensive use of granite countertops, radiant heating system, A/C, hrv, built-in vacuum. Up level has 4 spacious bedrooms with all ensuite. It also features media room, office, and one bedroom gust suite on the main. 3 car garages with other 4 car parking space front yard. Shopping, School, golf course all near by. School catchment: Dixon Elementary & Boyd Secondary. Open house on Aug 3 (Sun) 2-4 pm. (id:62288)
Royal Pacific Realty Corp.
615 E Kings Road
North Vancouver, British Columbia
Welcome to your dream home in prestigious Upper Lonsdale-an extraordinary, fully renovated showpiece reimagined by luxury designer Renarc. This architectural stunner features sophisticated modern finishes, premium materials, and impeccable attention to detail throughout. Set on a rare 13,200 square ft lot with exciting future multi-unit potential, it also includes a beautifully designed, income-generating suite. Just minutes from Lonsdale, Lynn Valley Centre, and the Second Narrows Bridge. Walk to transit, parks, and top-rated schools. Enjoy serene forested surroundings, world-class trails, and the ultimate North Vancouver lifestyle-luxurious, connected, and truly one of a kind (id:62288)
Team 3000 Realty Ltd.
11800 Pintail Drive
Richmond, British Columbia
Welcome to this beautifully maintained 3-bedroom +den home with excellent curb appeal and a 50x100 rectangular yard-no odd corners, just clean lines and maximum usability. Step into a private foyer that opens into a double-height living room, featuring a striking stone feature wall and a staircase that elegantly overlooks the space. Skylights and southern exposure fill the kitchen and all rooms with natural light. The generously sized kitchen offers ample storage and upgraded appliances. Enjoy movie nights in the peaceful family room with views of the yard. A convenient powder room and laundry area are also located on this level. Upstairs, you'll find three bedrooms plus a den with windows on both sides. The oversized primary suite easily fits a king bed and includes a spacious walk-in closet and a luxurious ensuite. Just 5 minutes from Steveston Village and the dyke, and located in the highly sought-after Westwind Elementary and Steveston-London Secondary catchments -this is the perfect family home! (id:62288)
Real Broker
Oakwyn Realty Ltd.
1868 W 34th Avenue
Vancouver, British Columbia
Contemporary home on a 33x120 sqft lot with an excellent floor plan and VIEWS from the upper level. Spacious principal rooms that flow well for entertaining, including open kitchen and family room. 3 spacious bedrooms up with Master ensuite plus den complete with fireplace. Lower level office and enclosed garage. Waiting for your updating and priced sharply (id:62288)
Lehomes Realty Premier
3803 Epping Court
Burnaby, British Columbia
Nestled in the highly sought-after Government Rd area of N. Bby, this stunning luxury home blends timeless elegance w/modern upgrades. Built w/meticulous craftsmanship, it boasts attention to detail. Upstairs offers 4 spacious bedrms, including a primary bdrm w/spa-like ensuite & gas fireplace - a perfect retreat. Expansive main flr w/formal dining rm, lovely living room with f/p, large den, chef-inspired kitchen w/large island & a family room w/access onto sundeck & private backyard patio. The bsmt impresses w/a media rm, 2 additional bedrms, a Rec rm, & a hobby space w/separate entrance, perfect for guests or in-law suite. Highlights include a double staircase on main, triple attached garage, RV parking, & A/C. Located in a quiet cul de sac location near all Bby amenities. SEE VIDEO ! (id:62288)
Macdonald Realty
7720 Waterton Drive
Richmond, British Columbia
One of Richmond´s most prestigious neighborhoods! Located in the highly sought-after "Shangri-La" pocket of Broadmoor, this beautifully maintained 4-bedroom, 3-bathroom home sits on a generous 8,234 square ft south-facing cul-de-sac lot, drenched in natural sunlight throughout the day.This home has seen significant updates over the years, including: New Roof (2017) High-efficiency Furnace (2017) Hot Water Tank (2016) Windows (2017) Modern Gas Fireplace (2017) Enjoy a warm & comfortable living experience in a home that´s been thoughtfully cared for. Just steps away from shopping centers, banks, grocery stores, and popular restaurants. Close to Maple Lane Elementary & London Steveston Secondary -- two of the area´s top-ranked schools.Open House Sun 2 to 4 pm August 3rd.MUST SEE! (id:62288)
RE/MAX City Realty
1510 Dayton Street
Coquitlam, British Columbia
A RARE OPPORTUNITY to own a like-new luxury home on one of Burke Mountain's largest lots, offering breathtaking, UNOBSTRUCTED mountain and city views from every floor! This immaculate 5 bed, 4 bath home, built in 2013, feels brand new with nothing to do but move in. Enjoy soaring 12-ft ceilings, A/C, and an entertainer's dream kitchen with high-end s/s appliances, gas stove, wine fridge & more! A spacious legal suite with separate entrance offers rental income potential. BONUS: The backyard oasis features a hot tub & zen garden with stunning views. With pristine finishes & unbeatable scenery, this home is a rare find! (id:62288)
Stonehaus Realty Corp.

