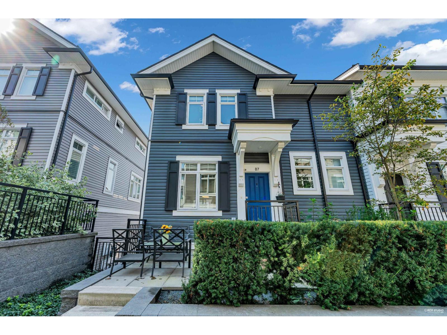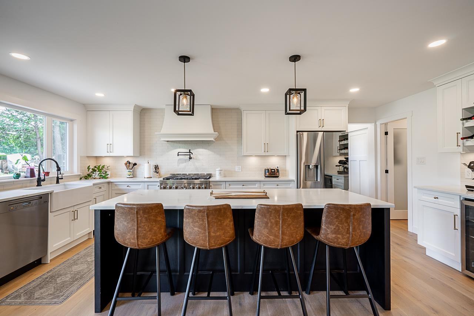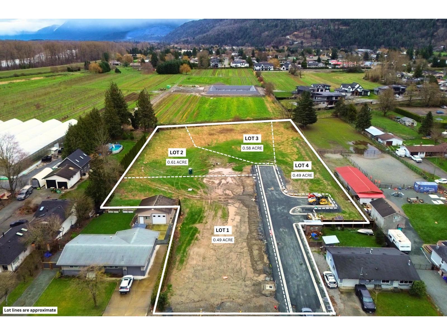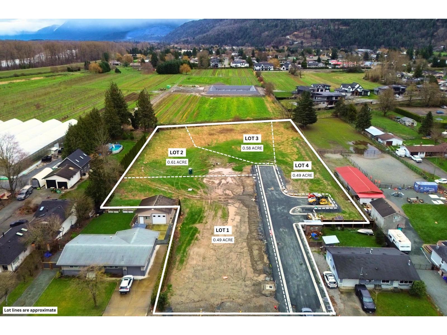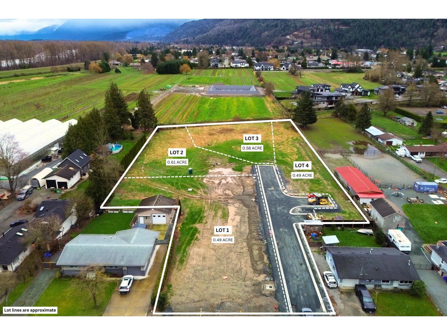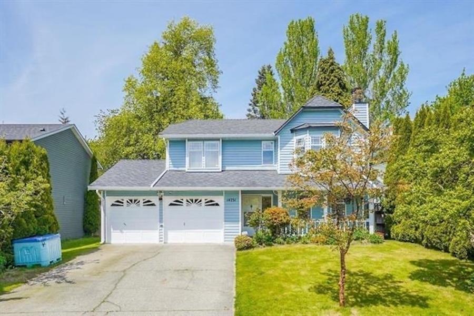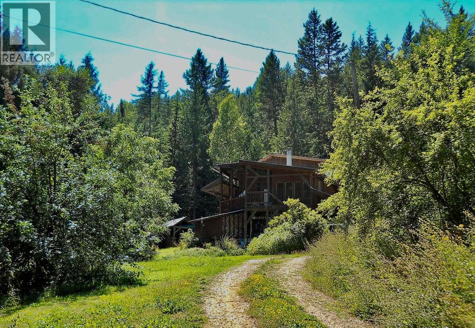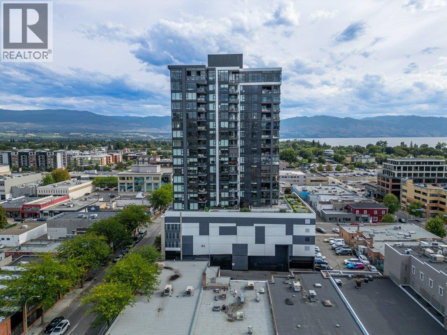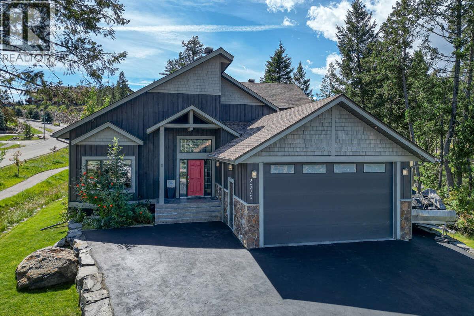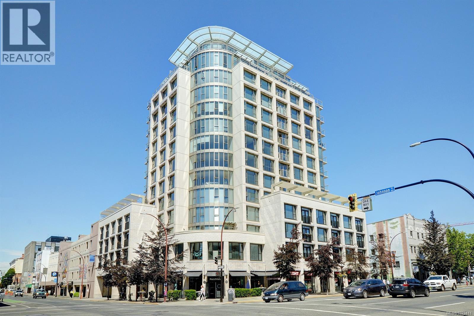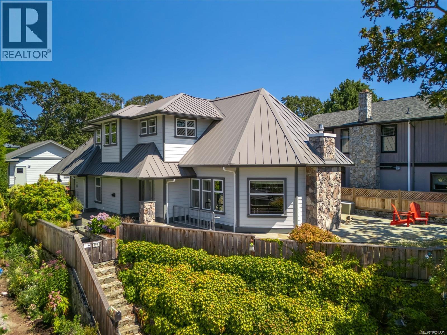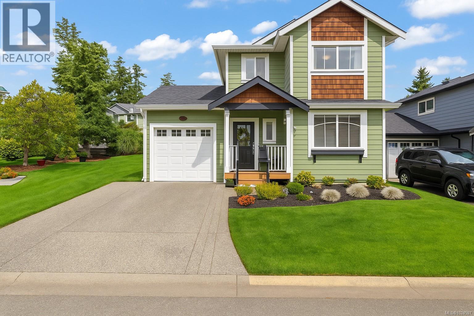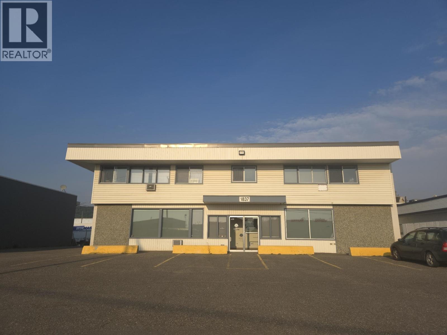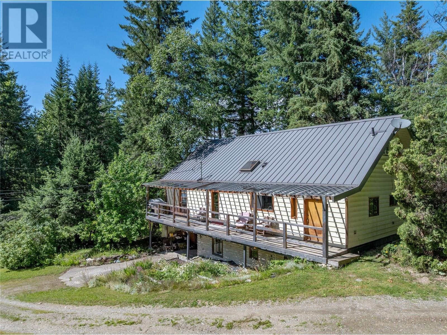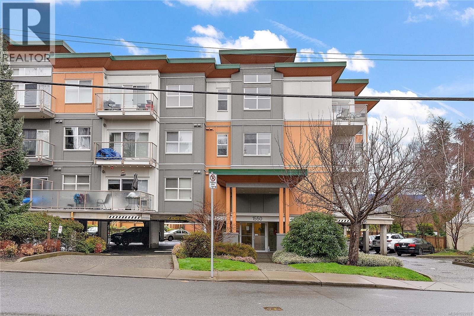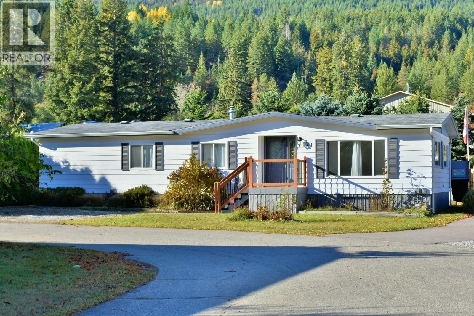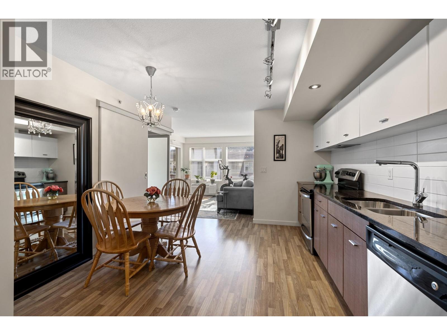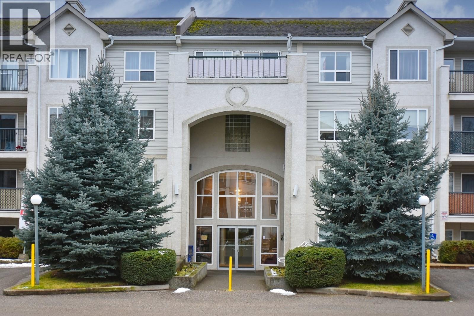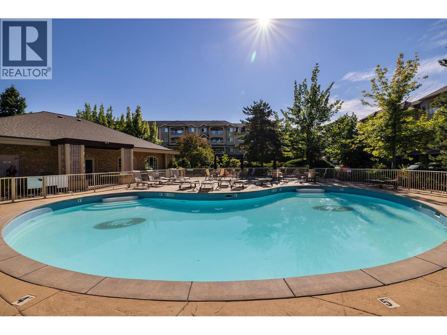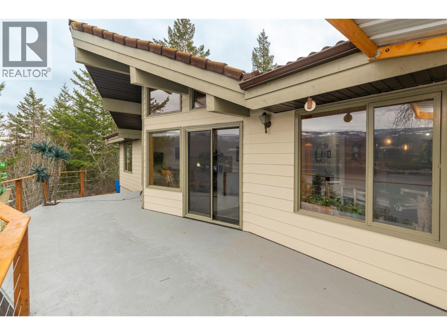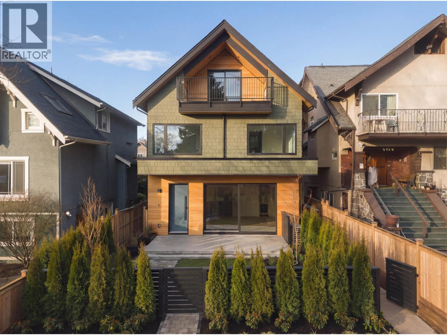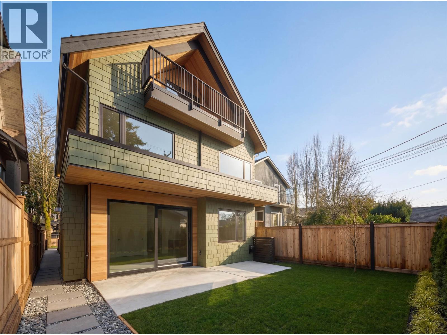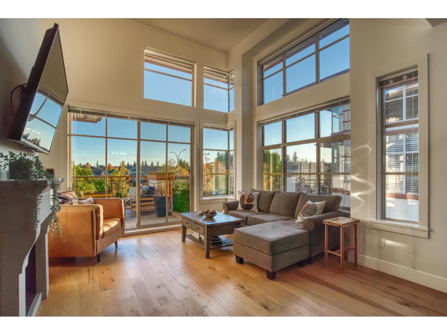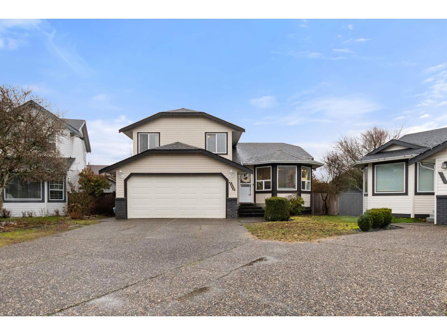87 2070 Oak Meadows Drive
Surrey, British Columbia
Welcome to Holloway at The Boroughs, by award-winning StreetSide. This South & North facing CORNER unit offers 3-bedroom + flex room (can be used as 4th bedroom). Bright open-concept layout with large windows and generous balcony. The kitchen features stainless steel appliances, gas stove and quartz countertops. Includes a side-by-side double garage. Enjoy exclusive access to a private clubhouse with a fully equipped gym, meeting room, floor hockey court, theatre, and more. Ideally located in the heart of Grandview Heights, this home is just steps from the new Elementary School, shopping at Grandview Corners, and everyday conveniences. Minutes to the Grandview Ridge Trail, Highway 99, White Rock Beach, and the US Border. Must See ! (id:62288)
Ra Realty Alliance Inc.
24780 40 Avenue
Langley, British Columbia
Fully renovated 2,945 sq ft home on a private, fully fenced 0.93-acre lot with electric gate in sought-after Salmon River. This move-in-ready property features modern updates, a bright layout, a 1-bedroom self-contained suite, and a separate on-site office perfect for remote work or a home-based business. The brand new 1,400 sq ft heated shop includes a convenient bathroom and is ideal for projects, storage, or hobby use. The spacious lot offers ample parking, RV/trailer space, and room to expand. Located in a desirable area close to schools and amenities. A rare blend of space, versatility, and location! (id:62288)
RE/MAX Treeland Realty
2 4520 No 3 Road, Yarrow
Yarrow, British Columbia
Rare opportunity to purchase one of four 1/2 ACRE lots shovel ready NOW in the heart of Yarrow. Rare exemption allows for up to 7,100sqft of gross buildable area, giving you plenty of space for your dream home + a massive shop/carriage home - perfect for multigenerational living. The lots are accessed off of a private road and surrounded by ALR. Each lot offers fantastic mountain views & privacy. All services available at lot line (except septic). The community of Yarrow gives you the pleasure of small town charm, without losing access to all amenities you may need. Just 5 mins to hwy 1, and 15 mins either way to Chilliwack or Abbotsford. Enjoy the outdoors with a short walk to the Vedder River Rotary Trail, and a quick 15 min drive to beautiful Cultus Lake. Claim yours before it's gone! (id:62288)
Advantage Property Management
3 4520 No 3 Road, Yarrow
Yarrow, British Columbia
Rare opportunity to purchase one of four 1/2 ACRE lots shovel ready NOW in the heart of Yarrow. Rare exemption allows for up to 7,100sqft of gross buildable area, giving you plenty of space for your dream home + a massive shop/carriage home - perfect for multigenerational living. The lots are accessed off of a private road and surrounded by ALR. Each lot offers fantastic mountain views & privacy. All services available at lot line (except septic). The community of Yarrow gives you the pleasure of small town charm, without losing access to all amenities you may need. Just 5 mins to hwy 1, and 15 mins either way to Chilliwack or Abbotsford. Enjoy the outdoors with a short walk to the Vedder River Rotary Trail, and a quick 15 min drive to beautiful Cultus Lake. Claim yours before it's gone! (id:62288)
Advantage Property Management
4 4520 No 3 Road, Yarrow
Yarrow, British Columbia
Rare opportunity to purchase one of four 1/2 ACRE lots shovel ready NOW in the heart of Yarrow. Rare exemption allows for up to 7,100sqft of gross buildable area, giving you plenty of space for your dream home + a massive shop/carriage home - perfect for multigenerational living. The lots are accessed off of a private road and surrounded by ALR. Each lot offers fantastic mountain views & privacy. All services available at lot line (except septic). The community of Yarrow gives you the pleasure of small town charm, without losing access to all amenities you may need. Just 5 mins to hwy 1, and 15 mins either way to Chilliwack or Abbotsford. Enjoy the outdoors with a short walk to the Vedder River Rotary Trail, and a quick 15 min drive to beautiful Cultus Lake. Claim yours before it's gone! (id:62288)
Advantage Property Management
14751 89a Avenue
Surrey, British Columbia
Perfect family home on a large 7821 sq.ft Lot. This home offers 1,800 sq.ft of living space. Main floor boosts 3 bedrooms and 2 full baths, cozy fireplace in living room/dining room, crown molding in living, dinning & hallway, beautiful cherry floors, beautiful spacious kitchen with access to the deck , bright, spacious and lots of light. Ground floor includes fully finished 2 bedrooms renovated basement unauthorized suite with separate entrance & deck. Bonus rec room for the main floor use. Double garage, lots of parking available in driveway & large porch at the front entrance. Private fully fenced backyard, covered deck to enjoy all year round & storage shed at the back. Great location close to Highways, Bridges, Shopping, Bear Creek Park & transportation. (id:62288)
Sutton Group-Alliance R.e.s.
6119 Slocan River Road
Appledale, British Columbia
For more information, please click Brochure button. Private 10-Acre Oasis Overlooking the Slocan River. Perched above the Slocan River, this charming three-bedroom home offers peace, privacy, and breathtaking valley views. The open floor plan features wood floors throughout and large windows that flood the space with natural light. Step outside onto the covered wraparound deck and take in the beauty of the surrounding nature. Attached to the home is a versatile studio, workshop, and wood shed. Additional outbuildings include a sauna and a barn, providing space for hobbies, storage, or small-scale farming. The property boasts a well-established garden with perennial herbs, asparagus, raspberries, an apple orchard, and several nut trees. A 1,000-foot deer fence encloses the house and yard, while the remaining eight acres of forest—complete with a creek—supply gravity-fed water. Nature lovers will appreciate the property’s role as a bird sanctuary, where multiple species return each year to raise their young. Beside the main home sits another building close to lock-up stage, offering further potential. Many extra building materials and farming implements could be included in the sale. If you’ve been dreaming of a self-sustaining lifestyle in a private, picturesque setting, this is your opportunity. (id:62288)
Easy List Realty
1588 Ellis Street Unit# 609
Kelowna, British Columbia
Welcome to one of the most desirable corner units in Kelowna’s newest downtown concrete high-rise—a rare opportunity that defines the ultimate Okanagan lifestyle. This stunning 2 bedroom, 3 bathroom luxury condo offers sweeping views of Lake Okanagan, downtown Kelowna, and the valley beyond. Designed with a smart split floor plan, each bedroom features its own private en-suite, providing both comfort and privacy for owners and guests alike. Inside, you’ll find modern open-concept living with thoughtful upgrades throughout, while outside, the home’s true showpiece awaits: a massive entertainer’s patio unlike anything else on the market. Perfect for sunset dinners, morning coffees, or simply soaking in the panoramic scenery, this private outdoor oasis captures the very essence of relaxed Okanagan living. Securely set in a concrete-built high-rise in the heart of downtown, this residence offers a rare blend of urban convenience and resort-style luxury. More than just a home, this is a lifestyle—one that doesn’t come along often. Act quickly before this one-of-a-kind gem is gone. (id:62288)
Oakwyn Realty Okanagan
2576 Sandstone Green
Invermere, British Columbia
For more information, please click Brochure button. Located in Invermere's desirable Castlerock community, this spacious 3-bedroom, 3-bathroom home is perfect for full-time living or as a vacation getaway. Located on a corner lot of a quiet cul-du-sac, it's just minutes from downtown, local schools, shops, and the beautiful Lake Windermere. Step inside the bright, open main floor to find 28' vaulted ceilings and hardwood floors. The house is finished with granite countertops and hemlock trim. The master bedroom features walk-in closet and full ensuite bathroom with his and her sinks and showers. Large covered deck with an outdoor wood fireplace that offers a peaceful space to relax. The upper loft area is a flex space with mini wet bar. Head to the basement with ten foot ceilings and you'll find a large family room, one additional bedroom and another full bathroom. There is an additional room in the basement currently being used as a storage/laundry room that could be easily converted back into a fourth bedroom or office. This home features a 22x35 heated garage with 220v electrical wired in, and a 10' tall door. There are many heating options including electric forced air furnace, wood boiler for in-floor heating, basement wood stove, wood burning fireplace(s).Great value and priced to sell. (id:62288)
Easy List Realty
705 760 Johnson St
Victoria, British Columbia
GORGEOUS & INVITING URBAN RETREAT! Ideal for those seeking a stylish haven in the heart of downtown Victoria or an investor. This well maintained condo boasts floor-to-ceiling windows and exquisite hardwood and tile flooring. The kitchen features wood veneer cabinetry, granite countertops, a tiled backsplash, and a granite island. There's a charming Juliet Balcony overlooking Blanchard and Pandora streets, offering captivating city and mountain vistas. The bedroom is adorned with expansive windows, a sliding door to the living area, and an opulent dual-entry ensuite bathroom with a vessel sink and a luxurious soaking tub surrounded by tile, complete with a rain shower. Additional amenities include in-suite laundry, a storage locker, and bicycle storage. Revel in the breathtaking panoramic views of the city, mountains, and ocean from the stunning communal rooftop patio, equipped with BBQs and furnished seating. (id:62288)
Sotheby's International Realty Canada
Nai Commercial (Victoria) Inc.
1286 Ocean View Dr
Saanich, British Columbia
Welcome to 1286 Ocean View Drive, a beautifully crafted custom home in Victoria’s desirable Maplewood neighborhood. Built in 2005, this 2,620 sq.ft. residence sits on a rare 12,000 sq.ft. lot with frontage on both Ocean View & Oakmount, steps from the Cedar Hill Chip Trail. Designed for accessibility, the no-step entry leads to a wheelchair-friendly main level with in-floor radiant heating, a spacious primary suite with two walk-in closets & a luxurious ensuite with oversized shower. The gourmet kitchen features a gas cooktop, double wall ovens & space for two to cook together. It opens to a cozy eating area & a dramatic living/dining space with 19 ft vaulted ceilings, skylights, gas fireplace & French doors to a south-facing patio with lovely vistas. A separate family room with wood stove adds warmth. Upstairs offers two bedrooms, a full bath & a versatile loft perfect for a study, office or lounge. Detached double garage & heat pump complete this exceptional home. (id:62288)
Royal LePage Coast Capital - Chatterton
8 Newstead Cres
View Royal, British Columbia
OPEN HOUSE SATURDAY 10:00-11:30am - NOT A STRATA! Welcome to this beautifully maintained 3-bedroom, 2-bath home in the sought-after Stoneridge neighbourhood just steps to Eagle View Elementary and a quick walk to Victoria General Hospital. Move-in ready, this home offers peace of mind with major updates already completed, including a new roof (2024), fresh exterior paint, and upgraded appliances. The main floor features a bright, formal living and dining room with a cozy gas fireplace, a spacious kitchen with abundant counter space, and a breakfast nook with sliding doors that open to the private back patio—perfect for everyday living and entertaining. A convenient 2-piece bath and access to the single-car garage (with central vac) complete the main level. Upstairs, you’ll find three generously sized bedrooms and a 4-piece bath. Storage is no issue with a full crawlspace spanning the footprint of the house, plus extra driveway parking for two vehicles. (id:62288)
RE/MAX Camosun
1837 S Ogilvie Street
Prince George, British Columbia
A versatile 7,060 sq ft light industrial space in the central Carter Light Industrial area, offering a flexible layout suited for a wide range of business needs. The property includes multiple open work areas, eight private offices, five bathrooms, and two kitchen areas, creating an efficient setup for both administrative and operational teams. Two large bays with 12'W x 14'H doors support light industrial use under M1 zoning. The site also provides covered rear storage, a 40' sea can for secure extra space, and two power services: 400 amp–480V–3 phase and 200 amp–240V–1 phase. Offered at $22.50/sq ft plus $4.50 triple net, this central location delivers strong functionality and convenience. Anticipated possession of July 1, 2026. (id:62288)
Team Powerhouse Realty
3840 Cameron Road
Eagle Bay, British Columbia
If you want to escape the madness, drive along the shimmering shores of the Shuswap Lake to find this 8.28 acre, mostly treed piece of paradise. Take in the sounds of nature and mountain views from the large 28 x 10 screened porch. The home is a 1982, just waiting for your renovation ideas, with over 2400 sq ft of living space, heated by cozy pellet stove and electric baseboard, 3 bedrooms, 2 bath, with a unique European construction, with heaps of storage, and flex space for unlimited possibilities. Also included in this natural setting is a 2800 sq ft, 40 x 70, 15 year old 26 gauge steel shop, with a designated office space , and baseboard heat, 2 separate driveways, separate hydro meter, 16 foot ceilings, 14 foot electric overhead door, concrete floor, and a 16 x 70 attached lean-to, perfect for a business or recreation storage. This property has abundant water and sunshine, located on the corner of Ivy Road and Cameron Road. Zoning is in place for a second dwelling, with potential timber sales, and direct access to unlimited crown land trails for year round recreation. Just 5 minutes down the road to Shuswap Lake and beaches or 5 minutes the other direction to Herman Lake and a short haul to White Lake., and Eagle Bay provides a 7 day/ week liquor and grocery store, a community hall with a new playground, recreation facility, summer camp, and the school bus stops at the bottom of Ivy Road for those young families. Bring your ideas and dreams of ""Life in the Shu"". (id:62288)
Century 21 Lakeside Realty Ltd
308 1550 Church Ave
Saanich, British Columbia
Welcome to this bright and well cared for 2 bedroom 2 bathroom condo close to UVic! 2026 BC Assessment at $566,000. This suite features an open concept floor plan with a split bedroom design, a generous master with walk-through closet and 4 pc ensuite, a secondary full 4pc bathroom, tall ceilings, laminate flooring throughout and large windows in every room. An ideal location only minutes in walking/bikeable distance to UVic or Camosun and amenities in Tuscany Village & Shelbourne Plaza. Easy access to direct bus routes mean only a 10 minute bus ride to the downtown core! ''The Gardens'' is a 2003, quiet, well-kept building with great insulation for optimal privacy, with bike storage, low strata fees that include hot water and allows rentals & pets. This suite includes a designated parking stall and in-unit laundry. Great value for an investor, first time buyers, down-sizers, or students/faculty attending the University! Book your showing today! (id:62288)
Coldwell Banker Oceanside Real Estate
2930 Brown Road Unit# 21
Salmon Arm, British Columbia
This well maintained 1344 sq ft, 3 bedroom, 2 full baths, double wide is move in ready, with all new flooring throughout, and the main living area and primary bedroom has just been freshly painted, hot water tank was done in 2019, and the furnace was replaced in 2020, newer windows, appliances, and all new PEX plumbing. The open concept floor plan offers a spacious living space. There is a large 14 x 10 covered deck on the back, and a 14 x 10 shop with power. The unit sits on a flat fully fence lot that backs onto a field, offering plenty of privacy. The rural setting of the park allows for peace and solitude, and the park just removed the septic tank and the unit is now on a newly updated community system. Locate close to the Silver Creek Store, for your basic needs and a short drive into Salmon Arm for larger shopping amenities. Book your viewing today, you won't be disappointed. (id:62288)
Century 21 Lakeside Realty Ltd
547 Yates Road Unit# 406
Kelowna, British Columbia
This top-floor, original-owner condo offers 705 sq. ft. modern style living. Tucked on the quiet side this home includes a bright living area, comfortable primary bedroom with walk-in closet and ensuite with soaker tub, workstation area perfect for a desk, laminate flooring, in-suite laundry, and a cozy covered deck. You’ll love the Glenmore lifestyle—steps to cafes, great food, Brandt’s Creek Linear Park, and just minutes from grocery stores, restaurants, and everyday conveniences. The Verve offers wonderful amenities such as an outdoor pool and BBQ area, beach volleyball court, secure underground parking, storage, and a pet-friendly community. Rentals are allowed, making this a smart opportunity for homeowners and investors alike. Quick possession possible! (id:62288)
RE/MAX Kelowna
650 3 Street Sw Unit# 305
Salmon Arm, British Columbia
Check out this spacious 3rd floor corner unit apartment, with 2 bedrooms, and 2 full bathrooms, and in unit laundry, centrally located in Salmon Arm. Close to downtown, shopping, and parks, with easy access to public transit. Sit out on your private southwest facing deck and enjoy the sunsets looking out over the fair grounds, city and the mountains views in the distance. For those extra hot days there is a wall air conditioning unit to keep you cool, and for the cooler nights relax in front of the cozy natural gas fireplace to warm your bones. The complex offers covered assigned parking (presently #46) to protect your vehicle from the elements and an assigned storage locker for additional seasonal item you may want to put away. This could be your future home! Quick possession is available. (id:62288)
Century 21 Lakeside Realty Ltd
1962 Enterprise Way Unit# 110
Kelowna, British Columbia
Welcome to this impressive 2-bedroom, 2 full bath contemporary home. Step inside and be captivated by the beautiful laminate flooring throughout. The tiled gas fireplace creates a cozy ambiance in the spacious living room. The renovated kitchen boasts elegant cabinets, granite counters, newer lighting, and plumbing fixtures. Relax and unwind in the renovated baths with amazing tile floors. This unit also features in-suite laundry, crown mouldings, and large rooms. The master bedroom offers the convenience of an ensuite with tile flooring. Outside, enjoy the patio and take advantage of the bike storage, craft room, gym, and tire storage in the building. With the rail trail nearby, you can easily take in the beautiful scenery. Additional amenities include a pool, clubhouse, parking, and storage locker. Don't miss your chance to call this stunning Meadowbrook Estates condo home! THIS ONE IS AVAILABLE AND EASY TO SHOW! (id:62288)
2 Percent Realty Interior Inc.
587 Mavis Drive
Sorrento, British Columbia
This is a great small acreage property that is move in ready, offering 2.43-acres that has spectacular views of the shimmering waters of the Shuswap Lake. Centrally located, just a short distance from Sorrento for your basic needs and less than an hour to Kamloops and a half hour to Salmon Arm. The owners just recently made Fire Smart improvements clearing many trees, that now allow for just about 180 degrees of beautiful unobstructed views of the lake. This unique property is across the highway from the water, giving it Foreshore Residential 2 zoning, allowing for a buoy and swim platform. Sit out and take in the sunsets from your Northwest exposed private deck overlooking the lake and mountains. Built in 1992, this custom one-level rancher is the perfect downsizer or starter home with 3 beds and 2 baths, an open-plan living and dining area. Room for a shop, flat parking, and plenty of room for a garden. Municipal water and natural gas with high efficiency forced air furnace adds to your comfort in this natural setting. Fruit trees and many unique plants adorn the property. Recent updates in 2024 include, fresh paint, kitchen counter tops, upgraded appliances and light fixtures, Vinyl Plank flooring in kitchen, dining room, 1 bedroom and both bathrooms, newly installed Pex plumbing, hot water tank, Hardie siding, deck and railings. Don't miss out on this wonderful opportunity to make this your new home. This place can be sold fully furnished if wanted. (id:62288)
Century 21 Lakeside Realty Ltd
1 2755 W 11th Avenue
Vancouver, British Columbia
Situated in the heart of Kitsilano, this brand-new 3-bed + flexible enclosed den, 3.5-bath duplex showcases Trillium Homes´ signature quality & craftsmanship. Offering 1,576 sq.ft. across three well-planned levels, the home features soaring 9´7" ceilings on the main floor, vaulted ceilings in the primary bedroom, & a covered balcony for seamless indoor-outdoor living. The enclosed den is generously sized-ideal as a home office or guest room. The gourmet kitchen is equipped with WOLF, Miele, & Fulgor Milano appliances, custom millwork, & quartz finishes. Comfort is elevated with a high-efficiency heat pump, HRV system, in-floor heated bathrooms, & enhanced sound insulation. EV-ready garage, smart home features, ample storage, & a full 2-5-10 New Home Warranty complete this exceptional home. (id:62288)
RE/MAX Crest Realty
2 2755 W 11th Avenue
Vancouver, British Columbia
Situated in the heart of Kitsilano, this brand-new 3-bed + flexible enclosed den, 3.5-bath duplex showcases Trillium Homes´ signature quality & craftsmanship. Offering 1,560 sq.ft. across three well-planned levels, the home features soaring 9´7" ceilings on the main floor, vaulted ceilings in the primary bedroom, & a covered balcony for seamless indoor-outdoor living. The enclosed den is generously sized-ideal as a home office or guest room. The gourmet kitchen is equipped with WOLF, Miele, & Fulgor Milano appliances, custom millwork, & quartz finishes. Comfort is elevated with a high-efficiency heat pump, HRV system, in-floor heated bathrooms, & enhanced sound insulation. EV-ready garage, smart home features, ample storage, & a full 2-5-10 New Home Warranty complete this exceptional home. (id:62288)
RE/MAX Crest Realty
306 16483 64 Avenue
Surrey, British Columbia
Top floor sought after PENTHOUSE suite w/14 ft vaulted ceilings, ample sunlight & south facing balcony. This spacious 2 bed 2 full bath & den in St. Andrews has so much to offer. RENOVATED with newer hard wood flooring, California closet in primary. Open concept w/ large kitchen & island, ample cupboard space, granite countertops, S/S appliances incl. 1 year old fridge. The primary is bright & airy, boasts a beautiful ensuite & w/I closet. Other features include an office or spare room, good sized 2nd bdrm, large storage locker on same floor as unit, 2 covered parking, proactive strata PLUS RESORT-style amenities incl club house, fireside lounge, POOL, hot tub, theatre, exercise room, games room, guest suite & more)! Gated community, pet friendly, close to golf course, transit & shopping. (id:62288)
Royal LePage - Wolstencroft
5848 Glendale Drive, Sardis South
Chilliwack, British Columbia
Well-cared-for 3-level split in a quiet, established Sardis neighbourhood. Tucked away yet close to all levels of schools, parks, and recreation, this home offers an ideal balance of privacy and convenience. The 1,877 sq ft layout features 3 bedrooms upstairs, a spacious family room below with gas fireplace, bright living and dining areas, and excellent storage throughout. Updates include flooring and windows and a new high efficiency furnace with the central A/C installed 3 years ago Enjoy the large, fully fenced and private backyard with covered patio"-perfect for entertaining or relaxing"-plus a good-sized storage shed. Long driveway provides ample parking. Open house on Saturday Jan 31st 2-4pm (id:62288)
Century 21 Creekside Realty (Luckakuck)

