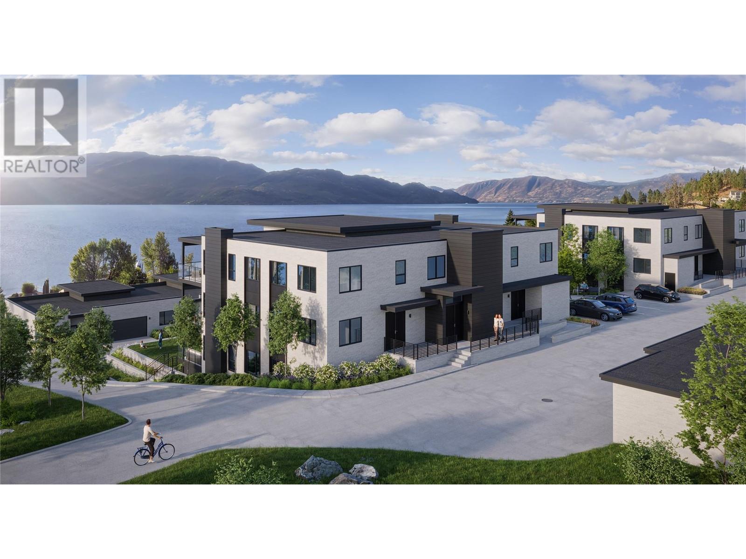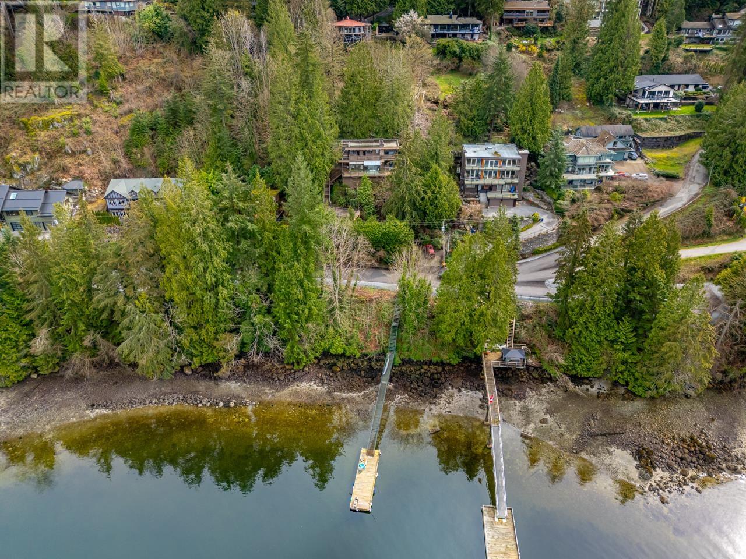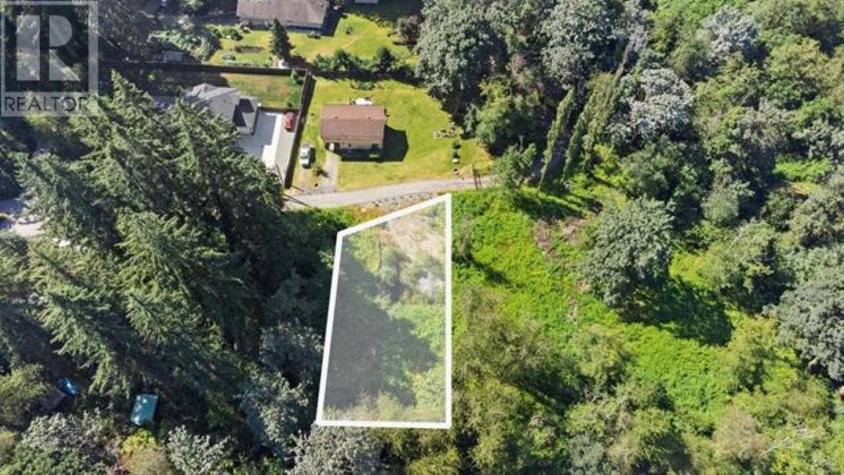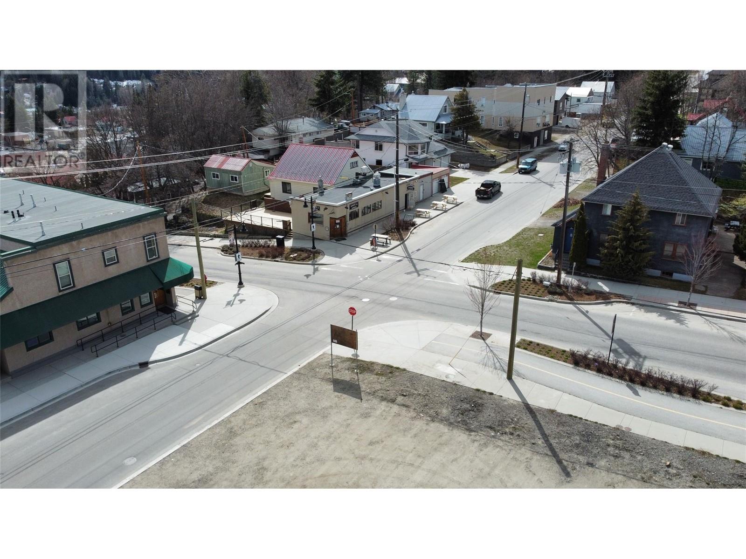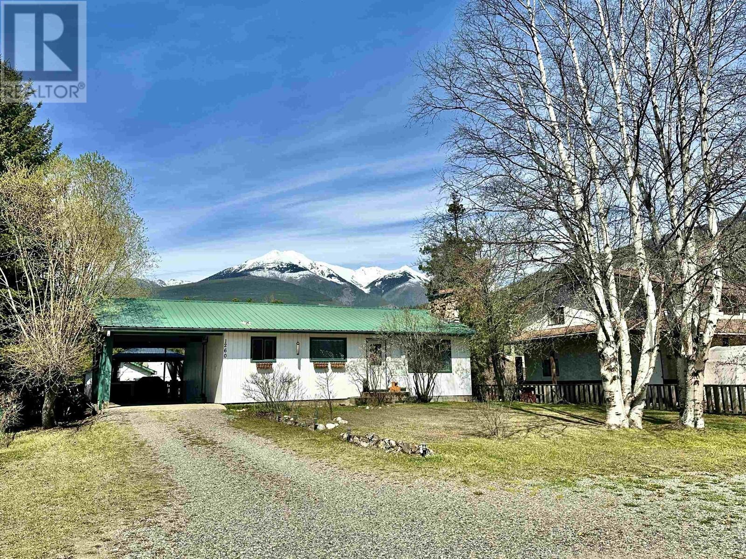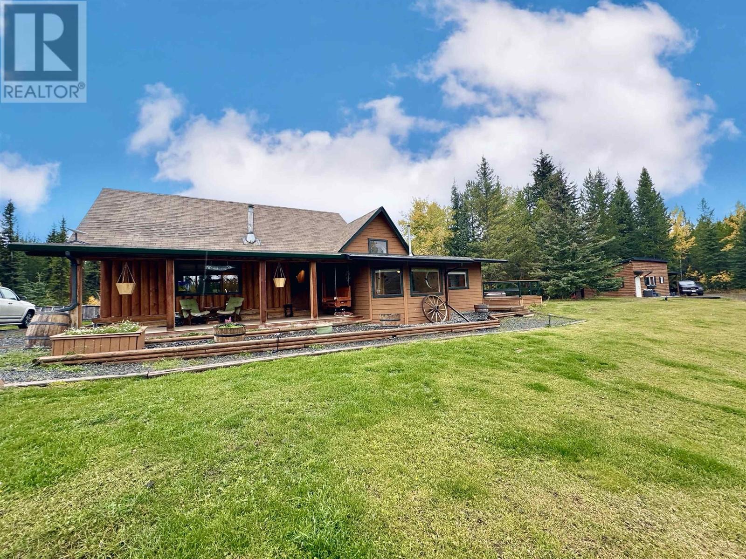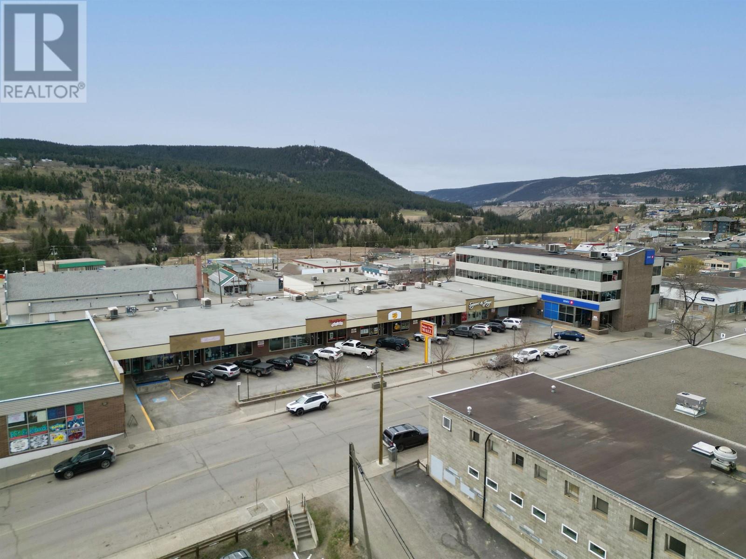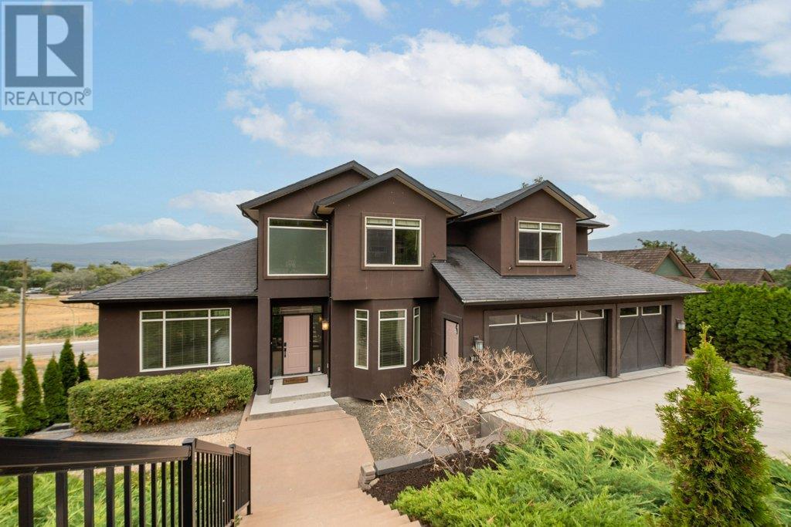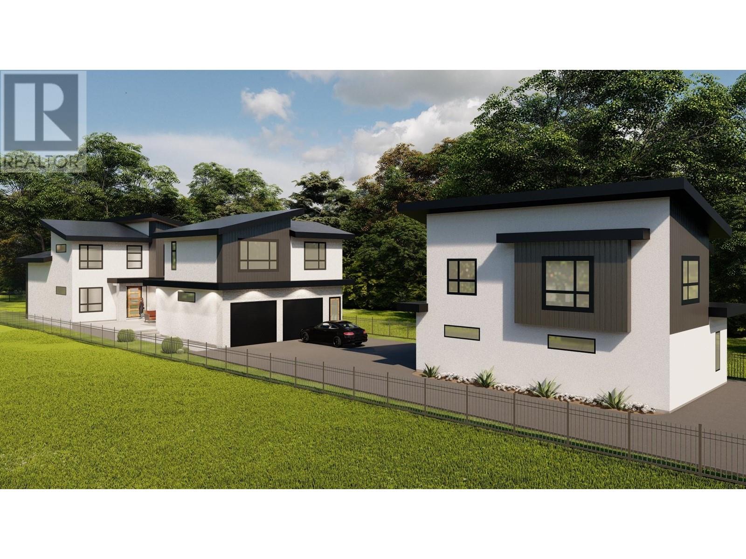5300 Buchanan Road Unit# Prop Sl8
Peachland, British Columbia
Welcome to McKay Grove, an exclusive collection of executive townhomes & condominiums, terraced into the serene hillside of Peachland, and located just steps from the Okanagan’s best beaches and trails, coffee shops and restaurants. This home contains 1,892 sqft of interior living space all one one level, boasting 3 bedrooms & 2 bathrooms. Upon entry, you are instantly greeted by the warm and luxurious finishing. This ground-level home features a large private deck, with direct access to curated green space - perfect for pet lovers! Featuring generous open concept living spaces, expansive windows, and luxury features throughout, this home has been curated with the finest designer finishes, fixtures, and appliances to create an unmistakable sense of comfort, welcome, and luxury. From engineered hardwood floors and Dekton-clad professional kitchens to Italian-imported custom mill work with integrated Fisher Paykel appliances, McKay Grove has been designed perfectly for downsizes, summer homes, or anything in between. Generous visitor parking and green space, and a short walk to the lake. Each home features a private double garage. Pet friendly with up to two pets (2 dogs or 2 cats, or 1 dog and 1 cat). Don't forget to check out the Virtual Tour! Completion in Q3/Q4 2025. (id:62288)
Angell Hasman & Assoc Realty Ltd.
3944 Marine Avenue
Belcarra, British Columbia
Experience prime Belcarra living on Marine Ave with breathtaking views of Bedwell Bay and the Northshore Mountains. The property includes registered shared dock access, providing convenient waterfront entry. This West Coast contemporary home features a spacious foyer leading to a formal dining room, then a sunken living room with a gas fireplace and stunning views. Your kitchen connects to a bright eating area and a family room with a gas fireplace and amazing panoramic views, plus access to a wraparound sundeck. The main level also includes laundry and a 2-piece bath. Upstairs, you'll find three bedrooms and two full baths, including a primary suite with an ensuite, fireplace, and private balcony, while the two additional bedrooms share a view balcony. Immediate occupancy available! (id:62288)
RE/MAX All Points Realty
26861 Oliver Avenue
Maple Ridge, British Columbia
A great opportunity to build your Dream House on this 12,632 Plus Square foot Lot The Owner of the lot has Prepared the perfect plans to take advantage of this unique very private location. Please call are team for more information. Our team takes you through the entire process. Purchasing the Lot. Helping you through the design phase, & finally introducing you to a Custom Home Builder. BUY.BUILD.SELL Plan included with the purchase. Don't Delay this opportunity won't last long. (id:62288)
Sutton Group-West Coast Realty (Abbotsford)
Parcel B Second Avenue
Rossland, British Columbia
Highly Visible Location in the commercial core area of Rossland. Sitting on the corner of Washington and Second Ave this 12,000 SF flat lot is zoned C1. A bustling intersection area features a pub/boutique hotel, two restaurants, barber shop, medical suites and one of the ski shuttle bus pickup locations. Fanning out a few blocks you find the new Rossland Yards & City Hall building, the community arena, three schools, a church, firehall, trails access, skatepark and a sports field . Mountain bikers and pedestrians connect to the trails network via the corridor that runs up Washington St. Mixed use allowance possibilities include: commercial with residential above, STR use, small retail for goods, services and entertainment, and hotel or hostel accommodation. (id:62288)
Century 21 Kootenay Homes (2018) Ltd
72 Tomkinson Road
Grindrod, British Columbia
Attention horse lovers. Here is 44 acres in the Okanagan with a 100 x 125 ft covered steel riding arena, beautiful fences and lots of hay production. Well established and very profitable Feed Store to make the mortgage payments. Store is open during the week with weekends and holidays off. Work, Live, Play on this great property, Feedstore: with 1.5+ million in sales per year, Feed Store 60 x 50 Store and storage, sells feed, shavings, dog food, 100 x 125 indoor riding arena, new fencing, paddocks, pasture, corrals for cattle, 40 x 72 hay shed, 3 cuts of hay, sub irrigated, lots of water from shallow well, 2012 shows like new 1352 sq,ft modular home with A/C and N/G, skylights, open kitchen living room with large natural cedar deck front deck, All this comes with paved driveway, underground wiring, RV Hook up, close to Shuswap River, no thru road for privacy, Please no direct viewings call Realtor. (id:62288)
B.c. Farm & Ranch Realty Corp.
720 Churchill Avenue
Penticton, British Columbia
Welcome to 720 Churchill - Luxury Living by the lake. Experience the perfect bend of modern luxury and charm in this stunning 2800 sq ft home, just steps from the beach. Nestled on a peaceful street yet moments from restaurants, park and a stroll down the boardwalk, this 4 bedroom residence redefines upscale living. The open-concept main floor is an entertainers dream, boasting a chef-inspired kitchen with high end appliances, a 36"" induction cooktop, double wall ovens, and seamless folding doors that open onto a spacious patio and grilling area. The in home elevator offers ultimate convenience. The 2nd floor features 4 bedrooms each with its own private spa style ensuite offering comfort and privacy for family and guests alike The primary ensuite has a large soaker tub, heated floors and a unique foot cubby in the shower. The top-floor loft offers breathtaking Okanagan Lake views, a private balcony, wine fridge and dishwasher - perfect for evening relaxing or entertaining. To top it off a double garage! Just a short stroll to all the amenities you could ask for, this home truly needs to be seen to be appreciated. (id:62288)
Royal LePage Locations West
1260 3rd Avenue
Valemount, British Columbia
Welcome to this gorgeous, cozy and newly renovated family home! Featuring a brand-new kitchen and main bathroom, along with fresh interior paint throughout the main floor and wooden built-in cabinetry. You'll love the warm, welcoming vibe enhanced by a highly efficient Blaze King wood stove downstairs, offering a fantastic secondary heat source. Step outside to a fully fenced backyard with stunning mountain views, convenient back alley access, a solid shed for storing all your gear, and a great patio perfect for relaxing or entertaining. Located on a quiet, family-friendly street just a few blocks from downtown. This home offers the perfect blend of comfort, style and convenience. This property is truly move in ready so, make your move today and come experience home sweet home! (id:62288)
Royal LePage Aspire Realty
6546 Perrey Road
Horse Lake, British Columbia
Your perfect country oasis! Nestled on 5 level and totally usable acres only 6 minutes to 100 Mile House sits this 1700sqft 3 bedroom rancher style home. Situated privately from the road, enjoy your 24x32 insulated and heated shop fully set up with dog runs, storage shed, small animal building with fenced pen, as well as a 24x24 RV storage. Huge sundeck with built in hot tub to enjoy! The gem of this property is the detached cabin, set up for year round use with septic, water and heat. Excellent spot for your guests to enjoy! The main family home has been updated with some vinyl windows, new vinyl flooring, and has all of the Cariboo character you are looking for! 5 mins to Horse Lake Elementary, 2 minutes to the lake access on a paved no-thru road and very close to Crown Land! This is it! (id:62288)
RE/MAX 100
83 S Second Avenue
Williams Lake, British Columbia
Situated in the heart of Williams Lake, BC, Hodgson Place Mall offers convenient accessibility to various amenities, services, and transportation routes. The property boasts a mix of over 48,000 square feet of retail and office space anchored by the Bank of Montreal, with a variety of quality tenants including First Choice Hair Cutters, Kit & Kaboodle, and Canadian Mental Health Association. Potential value add opportunities for increased revenue include an unused covered parkade, indoor storage rooms, and a portion of below market rents. This is a well maintained, family owned property providing solid cash flow in a location seeing limited vacancies and a strong presence of institutional, government and industry led tenancies. (id:62288)
Venture Realty Corp.
1495 Baikie Rd
Denman Island, British Columbia
Good things come in small packages! This cute and cosy Pacific Homes design home is only ten years old, and features quality construction and an efficient, compact floor plan. From the covered porch, to the custom solid cherry wood cabinets made by a local, European-trained craftsperson, this home has custom finishes and was built to last. Greenthumbs will love the open and sunny front yard and alpine garden, with rainwater collection for irrigation. The surrounding mature evergreens and a larger acreage behind the property create a lovely sense of privacy. The property is fully fenced and is on a quiet, no-through street close to the beach, park and trails: a safe spot for children and pets, and a delight for peaceful neighbourhood strolls. Denman Island is a jewel of the Gulf Islands, just a 10-minute ferry ride to Buckley Bay with easy access to Courtenay/Comox, Cumberland, and Mt. Washington. (id:62288)
Pemberton Holmes Ltd. (Pkvl)
3613 Empire Place
West Kelowna, British Columbia
If you’re searching for the Okanagan lifestyle, this home is your dream destination! Positioned just steps from the scenic Wine Trail and a short walk or bike ride to the beach, this home has a great location! This beautiful 4200+ sq.ft, large family home boasts breathtaking vineyard and lake views, allowing you to relax and immerse yourself in the natural splendor of the area. This 3-level, 4-bedroom, 3.5-bathroom home offers an open-concept layout with expansive spaces and stunning views from nearly every room. The main floor seamlessly connects the kitchen, dining area, and living room, making it ideal for gatherings of any size. With hardwood floors, modern finishes, and carefully selected fixtures, every detail in this home has been crafted to enhance its elegance and charm. The chef’s kitchen is a standout feature, equipped with built-in ovens, a gas cooktop, a brand-new refrigerator, a Miele dishwasher, a bar fridge, and a Viking wine fridge, providing ample counter space and an island for effortless meal prep. Upstairs, you’ll find an inviting sanctuary, with three spacious bedrooms offering comfort and privacy. The primary suite features panoramic vineyard and lake views, an ensuite bathroom, and a walk-in closet. Two additional bedrooms and a 4-piece bathroom complete this serene upper floor. On the lower level, your guests will be welcomed by a sprawling entertainment area, complete with a bar, media space, pool table, guest bedroom, bathroom, and abundant storage. (id:62288)
Sotheby's International Realty Canada
Lot A Thompson Drive
Kamloops, British Columbia
Absolutely stunning! (To be built) Granite Developments proudly presents a South Thompson luxury, resort-style residence sure to impress. This impeccably crafted, Bergman-designed home was created to maximize views of the river, while featuring clean, modern lines throughout. Arrive into the oversized garage, offering 650 sq. ft. of private, secure parking. From here, access the main residence via a corridor that can serve as a gym or second entertaining area. This space opens into a private courtyard between the garage and main home, providing both privacy and architectural flow. Inside the 3,000+ sq. ft. main home, you'll immediately feel a sense of serenity and smart design. Access to the yard is directly off the living/dining area. No raised decks to contend with, just direct access to the privacy of the S. Thompson. Upstairs features spacious bedrooms, generous closets, and a convenient laundry area. Completely independent from the main residence, and located above the garage, is a self-contained 2-bedroom in-law or income-producing suite. With 767 sq. ft. of well-designed space, its separate entrance ensures privacy—making it an exceptional addition. Optional plans are available for a detached carriage home: at additional cost, it would offer lower-level boat/toy parking with a 2-bedroom home above-complementing the estate beautifully. This is a rare opportunity to experience the South Thompson lifestyle. Contact the listing broker for details, upgrades, and timelines. (id:62288)
Royal LePage Westwin Realty

