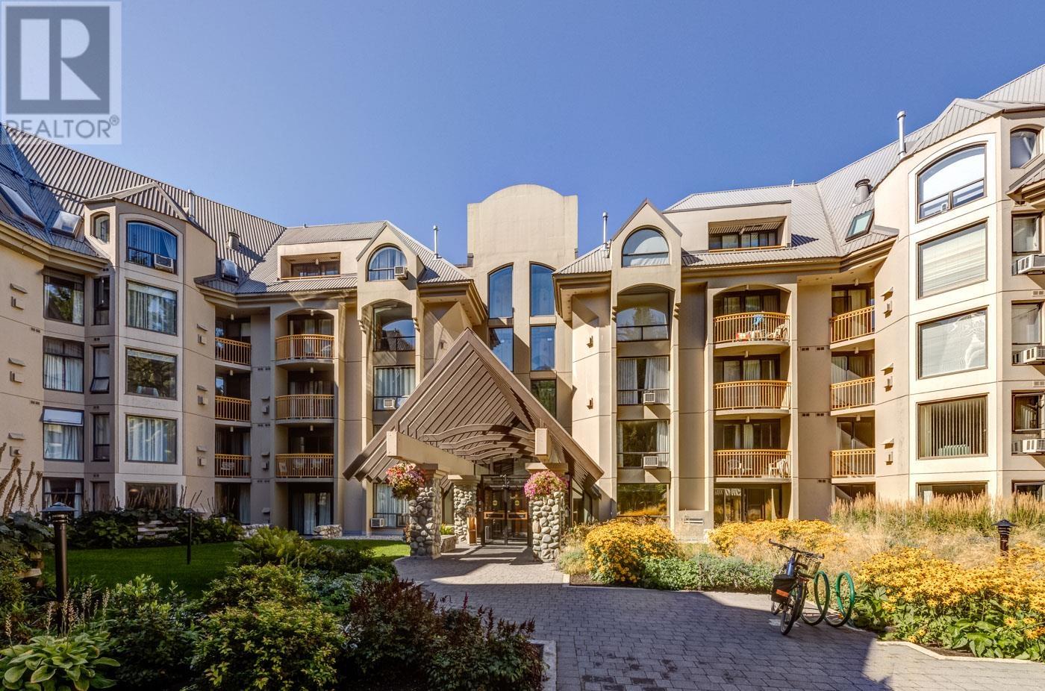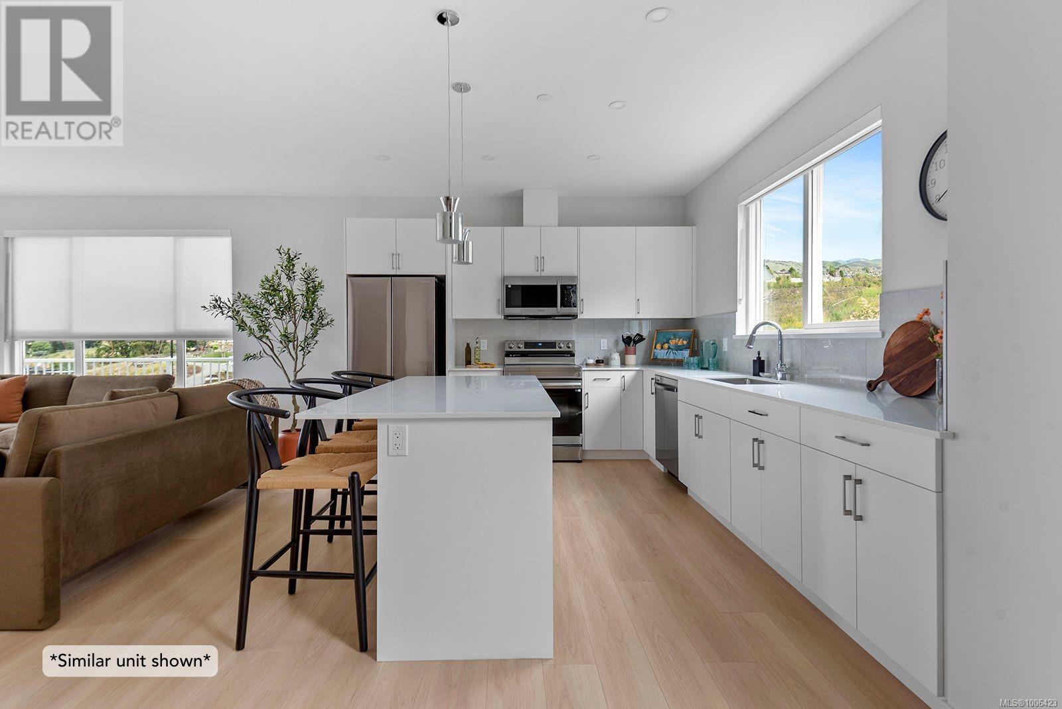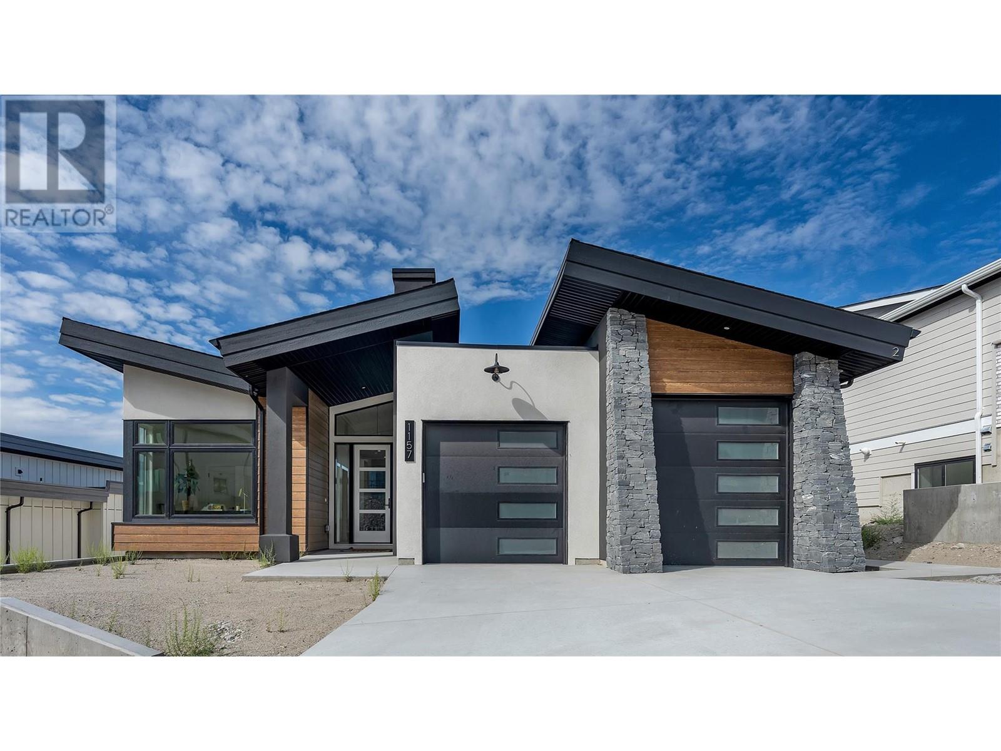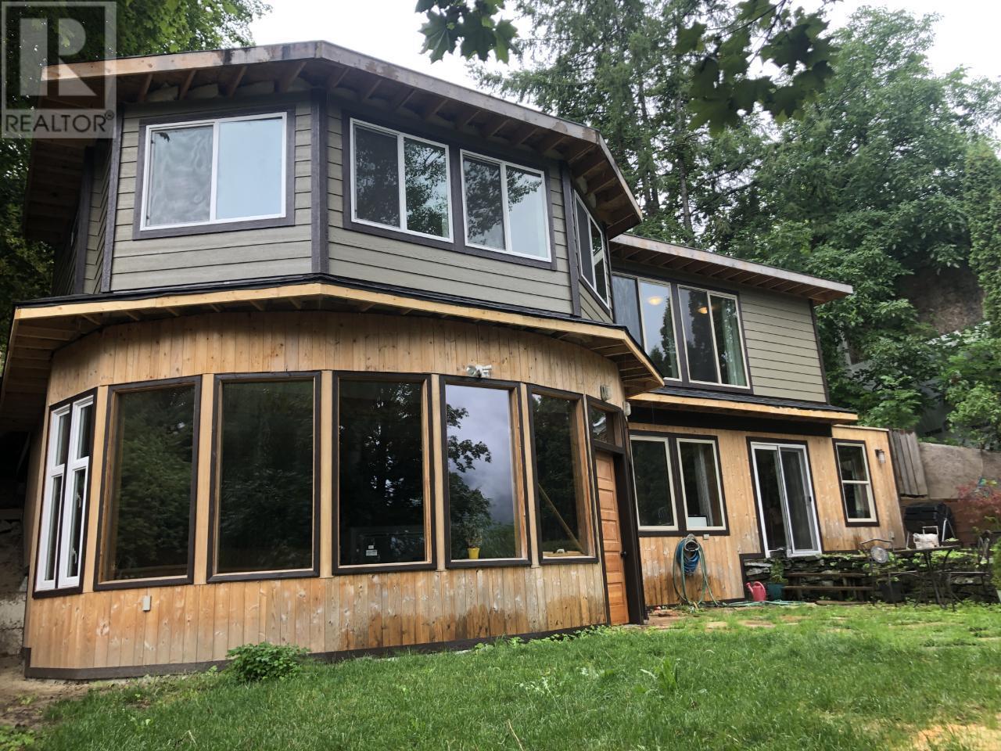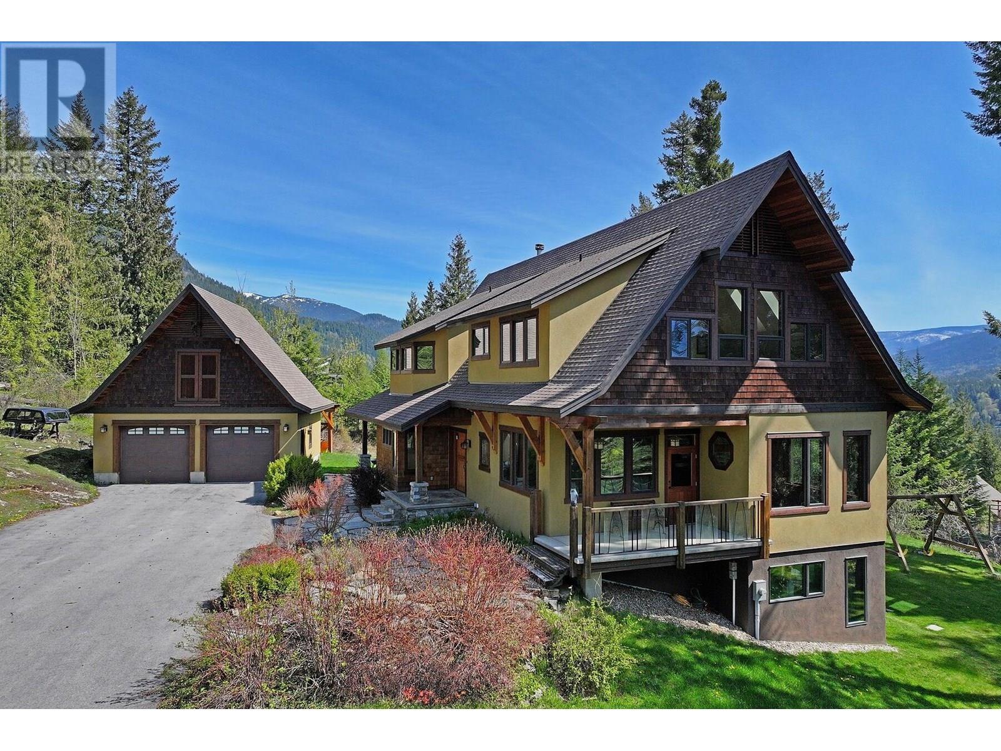418 4809 Spearhead Drive
Whistler, British Columbia
Experience luxury mountain living in this sensational 1-bedroom suite at the Marquise in exclusive Blackcomb Benchlands. With sleek quartz countertops, premium stainless steel appliances, and custom cabinetry, every detail exudes sophistication. This cozy west-facing unit offers a gas fireplace, an extra vanity sink in the bedroom, and is perfect for relaxing after a day on the slopes. Just across the street from the ski-in/ski-out trail to the Blackcomb Gondola, and walking distance to restaurants in the Upper Village. The Marquise offers resort-style amenities, including a heated pool, hot tub, sauna, and fitness center. Flexible zoning allows nightly rentals, long-term stays, or full-time residence. Secure ski and bike storage complete this prime offering. Inquire now for details. (id:62288)
Angell Hasman & Associates Realty Ltd.
3465 Cadboro Bay Rd
Oak Bay, British Columbia
*New Price* Main-Level Luxury Living with room for in-laws. Set on more than half an acre of flawless landscaping, this is a back yard lovers dream. Just steps to Uplands Golf Course, this tastefully updated home features 3 bedrooms and 3 baths with the primary on the main level. Notable features include a recently updated kitchen with heated countertops and heated floors, updated bath, hardwoods, heat pump, drain tile, upgraded electrical and plumbing, newer roof and a finished basement for your in-law or guests to stay. Walk out to your expansive backyard drenched in the morning sun with room for a pool, sport court, putting green or more! The private oasis is perfectly manicured and located within minutes to some of the best beaches. Book a showing today to come see this incredible backyard and learn why the Uplands is so desirable. (id:62288)
RE/MAX Camosun
5 6258 Seablush Cres
Duncan, British Columbia
Panorama at Kingsview is a new collection of affordable, well-crafted townhomes designed for easy living in a scenic natural setting. Set in one of the Cowichan Valley’s most desirable neighbourhoods, this community offers beautiful valley views, direct access to hiking and biking trails and right across from a brand new park. This home features approx. 1,680sqft of thoughtfully designed living space, including 3 bedrooms, 3 bathrooms, and a double car garage. Interiors boast bright, open-concept layouts with premium finishes, modern kitchens, and flexible spaces that suit a variety of lifestyles. Built with Vesta’s signature attention to detail and craftsmanship, these homes are also exempt from Property Transfer Tax—making them an ideal choice for first-time buyers, young families, or anyone looking to right-size without compromise. Sales office open Saturday-Wednesday from 1-4pm, located at 1-6258 Seablush Crescent. (id:62288)
RE/MAX Island Properties (Du)
12 6089 144 Street
Surrey, British Columbia
Welcome to Blackberry Walk 2 by Woodbridge Properties & Park Ridge Homes! This 1,676 sq ft craftsman-style townhome features an open, functional layout with 9ft ceilings on the main level. Enjoy a bright living and dining area, built-in speaker system, and a modern kitchen with quartz counters, stainless steel Frigidaire Gallery appliances, a sliding door to your walk-out patio and fenced yard. Upstairs offers three bedrooms, including a spacious primary bedroom with a vaulted ceiling, a walk-in closet, and an en-suite bathroom with double sinks. Bonus Rec Room with a three pc washroom downstairs. Single-car garage & EV charger and driveway space. Ideally located- walk to Both level of schools, Sullivan Shopping Centre, parks, and transit. (id:62288)
Exp Realty Of Canada
1157 Elk Street
Penticton, British Columbia
Luxurious family home with legal walk-out suite. Welcome to this stunning 2400+ square foot home in the highly sought-after The Ridge Penticton neighborhood. Blending modern design with functional living spaces, this home is perfect for families or those seeking rental income. The main house includes 3 bedrooms and 2 1/2 baths in a thoughtfully designed open-concept layout. The living area features beautiful white oak engineered hardwood flooring, while the ensuite bathroom features matte porcelain tile. The vaulted ceilings enhance the airy and spacious feel of the home. The kitchen is equipped with quartz countertops, custom cabinetry, and high-end Bosch appliances, including a gas range. For added convenience, the Samsung washer and dryer are located in a multifunctional mudroom/laundry room, which has private access from the 2-car garage. A fully carpeted staircase leads to the lower level, continuing into the hallway and one of the bedrooms. The legal walk-out basement suite offers 2 bedrooms and 1 bathroom, making it perfect for long or short-term rentals following the updated provincial legislation. The suite has laminate flooring in the main living area, a private entrance from the street with stair access, a spacious 200+ square foot covered patio and an in-suite laundry. Located in a peaceful neighborhood with access to local amenities, parks, and schools, this property also offers excellent rental potential with its legal suite. (id:62288)
Royal LePage Locations West
2075 St Paul Street
Rossland, British Columbia
Get ready to fall in love! Built in 2022, this stylish 2-storey stunner offers over 3,300 sq ft of beautifully finished space, including a 1 bedroom, 1 bathroom suite. Step into the main home and enjoy 3 spacious bedrooms, 4 bathrooms, and an open-concept layout made for living and entertaining. The kitchen sparkles with engineered quartz countertops, while soaring vaulted ceilings and huge sliding glass doors open onto a deck with postcard worthy mountain views. And then there’s the garage... oh, the garage! A rare 3-storey setup with a heated and insulated workshop (with its own bathroom!), a double car garage (complete with EV charger), and a top-floor studio/office that’s flooded with light, has its own 3-piece bathroom, mountain views, and A/C. Yes, really. It’s the kind of home that checks all the boxes—and a few you didn’t even know you had. Come see it for yourself and fall in love! (id:62288)
Century 21 Kootenay Homes (2018) Ltd
3362 Skaha Lake Road Unit# 405
Penticton, British Columbia
Skaha Lake Towers, Phase 3: BRAND NEW & under construction, steel & concrete condos just a few blocks to Skaha Lake & parks! With completion in 2024, now is the time to pick your condo & choose from a selection of finishing colors & upgrade options. Every unit comes with a parking stall, a storage locker, window coverings and all six appliances. This 2 bedroom 2 bathroom plus den South West facing unit is 1212 sqft. Enjoy South West views. The kitchen has a large island and plenty of storage. The large covered deck with natural gas hook-up for a BBQ is perfect for eating and relaxing. There is a gas fireplace, gas fired hot water-on-demand, and forced air heating and cooling. There are several different finishing options to choose from including a list of upgrades. The building will have a recreation room, 2 hot tubs and bike lockers. Price includes the net GST. Call today for more details (id:62288)
RE/MAX Penticton Realty
3362 Skaha Lake Road Unit# 408
Penticton, British Columbia
Net GST Included! Skaha Lake Towers, Phase 3: BRAND NEW & under construction, steel & concrete condos just a few blocks to Skaha Lake & parks! With completion in 2024, now is the time to pick your condo & choose from a selection of finishing colors & upgrade options. Every unit comes with a parking stall, a storage locker, window coverings and all six appliances. This 2 bedroom 2 bathroom plus den east facing unit is 1183 sqft. This unit has Eastern views and gets morning sun. The decks are totally private, and covered. The unit has 2 decks, lots of windows and an efficient open concept floor plan throughout the kitchen, living room and dining room. There is a gas fireplace, gas fired hot water-on-demand, and forced air heating and cooling. There are several different finishing options to choose from including a list of upgrades. The building will have a recreation room, 2 hot tubs and bike lockers. Price includes the net GST. Call today for more details . (id:62288)
RE/MAX Penticton Realty
3711 212 Road
Dawson Creek, British Columbia
Rare Find! Located only 10 minutes from Dawson Creek, BC is this beautiful 113 Acre property with 2 residences. The Main home features 4 beds, 3 baths, open living/dining/kitchen area, sunroom, and a detached 24' x 26' heated double car garage. The main home is heated with a H/E boiler system, air exchanger and new outside wood boiler. The Second home features 3 beds, 2 baths, cozy family room with vaulted ceiling, a porch with wood stove, private garden with greenhouse and a detached 28'x 42' heated triple car garage. Exterior Features include several outbuildings and storage sheds and a 36x42 cold storage equipment shop. Enjoy the numerous trails, gardens, multiple ponds, and a private recreational cabin heated by a wood stove. Approx 75 acres of land cultivated in hay, with the balance in mature trees. If you're looking for a unique acreage with a potential Inlaw home or mortgage helper than look no further. Call the Listing Agent for more info or to View. (id:62288)
Royal LePage Aspire - Dc
215 Union Street
Nelson, British Columbia
Visit REALTOR? website for additional information.A gem with major recent reno's! 2 unique custom built spaces in this highly sharable oasis in central Nelson! Terraced, quiet, mature trees, ample garden space! Level off street parking. Unique retro & modern design. On demand hot water & in floor heat. 200 amp. Mtn & lake views! Gorgeous home! (id:62288)
Pg Direct Realty Ltd.
4515 Beasley West Road
Nelson, British Columbia
For your private Beasley acreage paradise! Peaceful, surrounded by nature & only moments from the storied community of Nelson & the trail head of the South Slocan Rail Trail. This luxurious South facing home is open & up-lifting, designed by Architect Thomas Loh. Locally sourced timber frame wood, hand-picked indigenous Ymir rock this home was built with family & natural light in mind. 4 bedroom & 2.5 bath upstairs, plus a walk out basement 1 bed 1 bathroom suite. You will feel the cozy ambience immediately with in-floor heat & a timeless Ymir stone wood fireplace. Spacious kitchen, family room and dining area for everyday living. For those that love to entertain, the formal living room has complimentary architectural elements with an array of light from large windows and transoms, stone fireplace, beautiful timbers, Cherry cabinetry/open shelving and open timber frame ceiling. A games room and wet bar in the walk out basement for family and friends to enjoy. Endless mountain vistas available from the decks and patios for your indoor/outdoor living options. The detached double car garage has a loft for storage. Nelson and the area offer multiple recreational activities & opportunities only 25 mins YCG. You must see this exquisite home in person which can be arranged by booking a private tour through the listing agent. Please see the drone footage and the virtual tours on the listing agent?s website and ask for a feature sheet to see all the extras this home has. Imagine! (id:62288)
Sotheby's International Realty Canada
2127 Pleasant Dale Road W
Blind Bay, British Columbia
QUALITY BUILT HOME SHOWCASES BREATHTAKING SHUSWAP LAKE AND COPPER ISLAND VIEWS. This luxurious 4 bedroom, 3 bathroom home is located on a quiet street in a great neighborhood. Stunning home boasts close to 3000 sq. ft. of living space, with beautiful custom work throughout. Features include: Open concept kitchen and formal dining room, island with seating for three, high quality stainless steel kitchen appliances & quartz counter tops. Pantry, laundry and baking center are all in one room adjacent to the kitchen. An abundance of windows and skylights throughout the home maximize the light and views. Gorgeous oak hardwood flooring throughout the great room w/ an open oak stairway leading to the lower level and a stunning 2 sided tiled fireplace that is shared by the Den. So much attention to detail. Large Master bedroom features panoramic lake views, built in gas fireplace, walk-in closet, 5 piece en-suite w/ jetted tub and access to the deck from master bedroom. Beautifully terraced landscaped yard w/ large area suitable for a 30x30 shop & RV parking, wrap around paved driveway and plenty room to park all your toys! Oversized double car garage w/ double doors 9' x 8'. Relax, enjoy and soak in the views from the 900 sq ft of deck on 2 levels w/ partial covered on the upper deck. A real pleasure to view. (id:62288)
Century 21 Lakeside Realty Ltd

