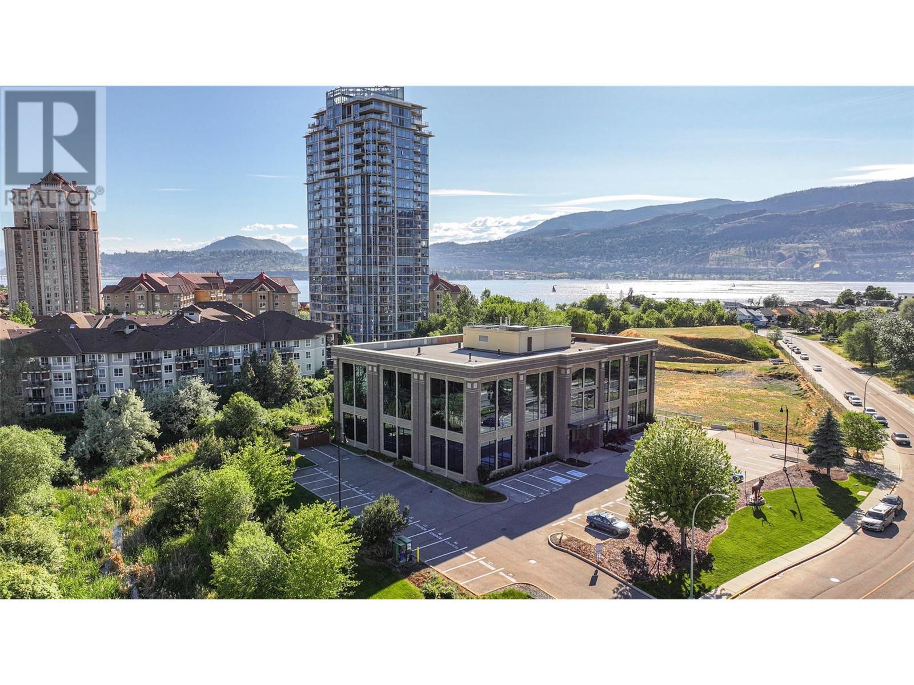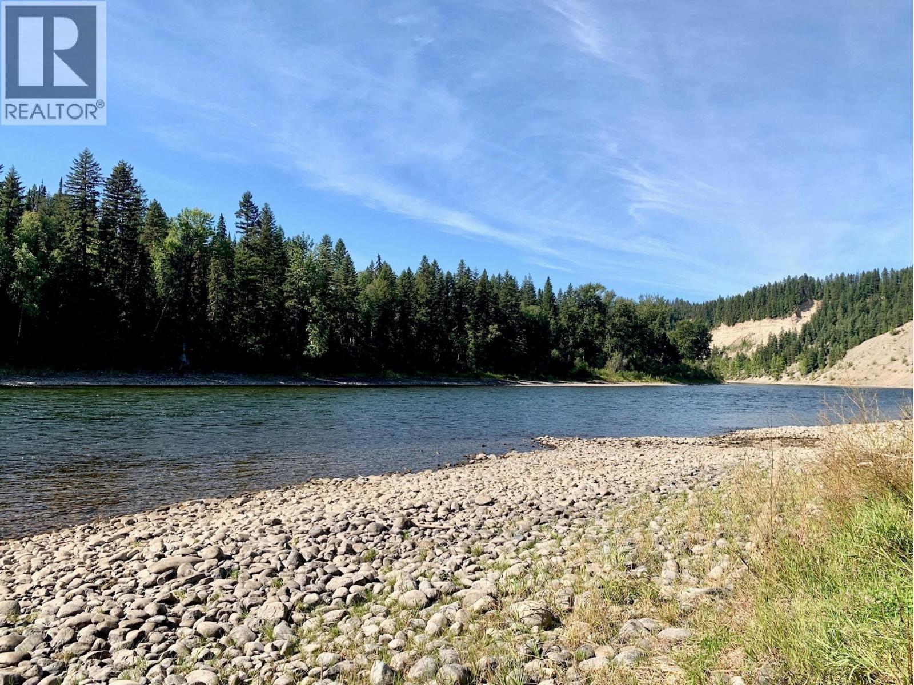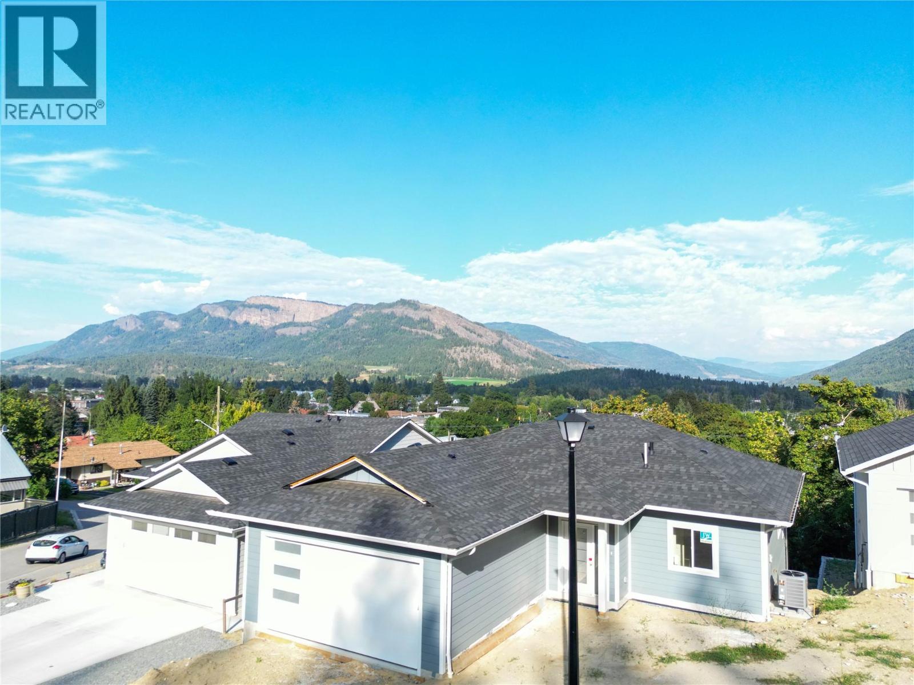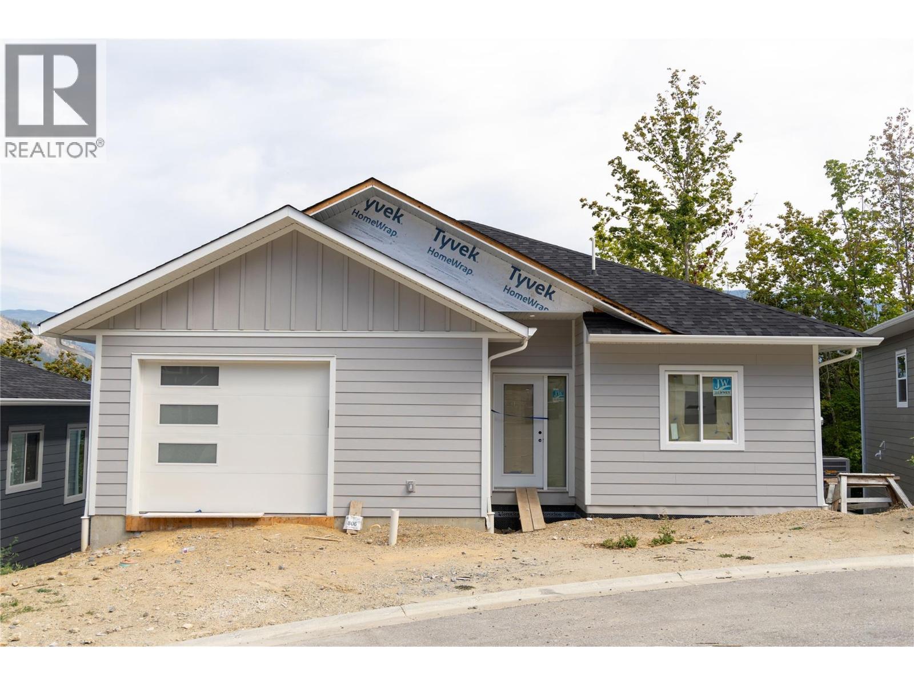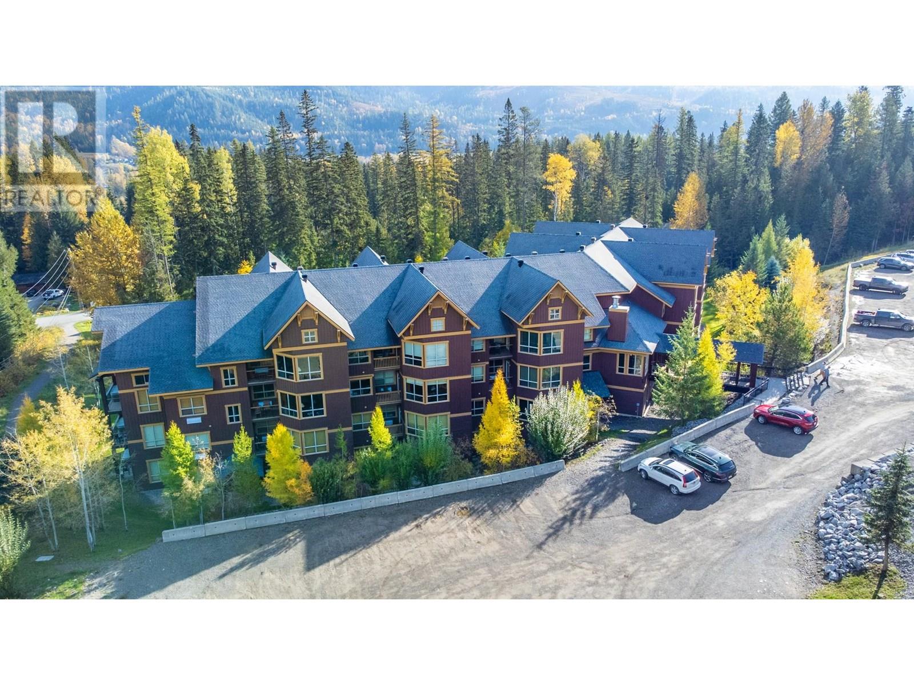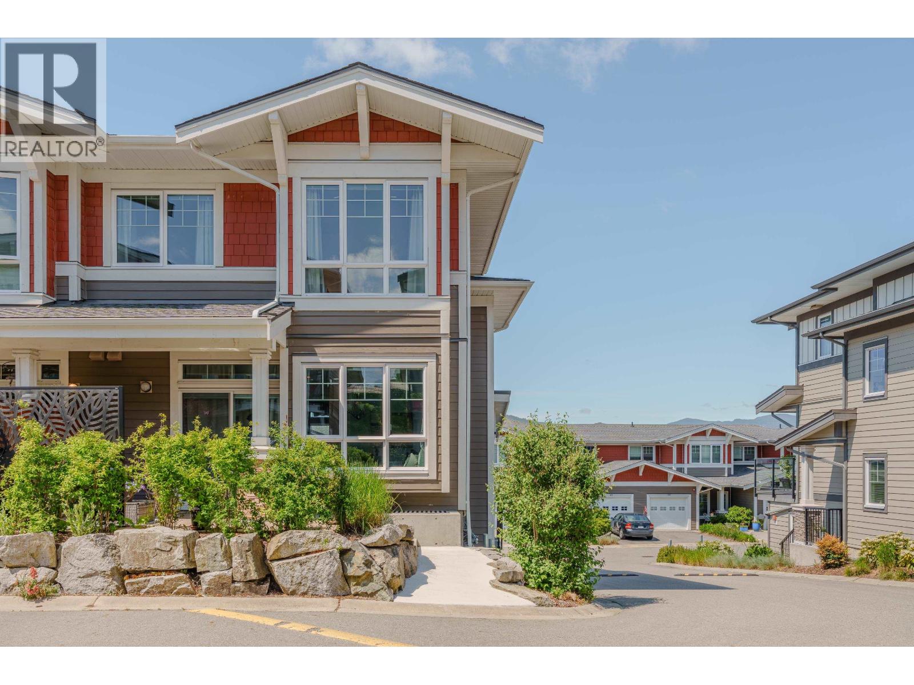5433 Monte Bre Place
West Vancouver, British Columbia
A stunning custom-built residence designed by Hlynsky Architecture, nestled in Upper Caulfeild neighborhood. This beautifully maintained home offers breathtaking panoramic views of the ocean, coastline, and surrounding islands from nearly every room across all three levels. This 4-bedroom, 3-bathroom home with almost 4,000 square ft combines timeless elegance with modern comfort, soaring 22 foot ceilings in the living and dining rooms create a grand yet relaxing atmosphere. The gourmet kitchen flows seamlessly into the family room and out to a private patio-perfect for year-round entertaining. Recent upgrades include newer appliances, carpeting, a new deck, roof, and fresh exterior paint. A short walk to Caulfeild mall and Rockridge Secondary. (id:62288)
RE/MAX Crest Realty
5 230 Wilson St
Victoria, British Columbia
This stylish, south-facing patio suite with direct outside access—ideal for pet owners—is a rare opportunity, marking the first time in a year that a unit of this type has been available at Wilson Commons. Designed in 2021 with inspiration drawn from classic New York brownstones, this community-facing development combines urban character with a strong sense of neighbourhood connection. The suite features polished concrete floors, triple-paned windows, an air exchanger, elegant white marble kitchen counters, high-end hardware, and premium stainless steel appliances including an air fryer oven. The spacious bathroom offers a relaxing soaker tub, while building amenities include secure underground bike storage and Modo car share. Perfectly situated near The Market Garden, Westside Village Shopping Centre, and downtown, this home offers the convenience of Vic West living without the need for a vehicle. Schedule your viewing today and be in before fall! (id:62288)
Newport Realty Ltd.
1060 Manhattan Drive Unit# 220
Kelowna, British Columbia
This 2nd-floor office space in the North End of Downtown Kelowna is now available for sublease, offering approximately 2,148 rentable square feet of high-quality workspace. Situated in the Manhattan building, which offers exceptional common area amenities, including a rooftop patio, showers, locker facilities, & board room. The sublease term is available until December 31, 2029, with the possibility of negotiating flexible lease options, whether for a shorter-term commitment or a full-term arrangement. The unit also includes 2 reserved underground parking stalls, which are heated & secure. This space presents a unique opportunity for businesses looking for a professional setting in a prime location that’s close to downtown Kelowna’s many conveniences. NNN includes all heating, cooling, and electricity. (id:62288)
RE/MAX Vernon Salt Fowler
6016 Westall Sub
Chetwynd, British Columbia
Join us for an OPEN HOUSE on 30 August 2025 from 1pm - 3pm to explore this beautiful property. Discover the perfect blend of tranquility and convenience with this delightful, move-in ready 1-bedroom, 1-bathroom ranch home, located just minutes west of Chetwynd. Nestled on nearly 5 acres of serene countryside, this property offers peaceful country living with easy access to town amenities. The home features an open-concept layout that maximizes space and light, presenting a cozy yet spacious environment ideal for relaxation and everyday living. The well-designed kitchen flows seamlessly into the living area, creating a homely atmosphere that's perfect for both quiet evenings and entertaining guests. Outside, you'll find a massive 40x80 Quonset that's perfect for versatile use, whether you're a hobbyist or need abundant storage. An attached carport provides protection from the elements, while a large metal/woodworking shop with living quarters offers endless possibilities for customization and usage. Invite friends and family to enjoy the charming guest cabin or make use of the covered RV parking and hook-up facilities. This property is exceptionally suited for owner/operator Truckers, with plenty of space and utility structures that cater to both professional and personal needs. Well-maintained and thoughtfully designed, this home is ready for you to move in and add your personal touches. Experience the unique value and potential this charming acreage offers by arranging your visit today. Call the listing brokerage to learn more and see why this property is a must-see! (id:62288)
Royal LePage Aspire - Dc
9325 North Nechako Road
Prince George, British Columbia
* PREC - Personal Real Estate Corporation. A spectacular waterfront property where nature and recreation abound! A rare opportunity to create your own perfect getaway where you will love the easy low slope access to the river's edge and the privacy of having a natural park next door - the perfect setting for a semi-rural lifestyle in an area of luxury homes. Recreation is limitless with any water activities you may cherish or escape to more nature for a hike or bike in the nearby Pidherny trail system. Lot size is 0.99 acres with approx. 145' of waterfront, 145' at the road front, left side 287' & right side (west side) 290'; zoning is AR3 and it is not in the ALR. This is one of a very few remaining undeveloped lots with river frontage available in the North Nechako area. Make it your own personal playground, your forever place! (id:62288)
RE/MAX Core Realty
5947 Kurjata Road
Chetwynd, British Columbia
Please come and join us for our OPEN HOUSE on Saturday, 30 AUGUST 2025 from 11:00 am - 1:00 pm. Everyone has been watching—and now the moment has arrived to step inside this impeccably updated executive bungalow in Chetwynd. Meticulously reimagined “over and above,” this rock-solid residence offers 2,102 sq. ft. of refined living space, three sumptuous bedrooms and four spa-style bathrooms. Upon arrival, a grand tile foyer sets the tone, welcoming you into an airy floorplan illuminated by oversized windows and a subtle, sophisticated palette. The chef’s kitchen shines with brand-new, high- end appliances, custom cabinetry and honed countertops—ideal for both everyday meals and elegant entertaining. A timeless claw-foot tub anchors the primary ensuite, while main-floor laundry and thoughtfully designed storage deliver unsurpassed convenience. Descend to the fully finished walk-out basement, where a private entry leads you to versatile living quarters and direct access to a heated, three-vehicle garage. Beneath your feet, a state-of-the-art boiler heating system with zoned manifolds and heat sensors ensures tailored comfort year-round. Settled on nearly one acre of mature landscaping—complete with thriving apple trees and seamless indoor-outdoor flow—this home nestles in a secluded, rural enclave just eight minutes from town. Detail by detail, it exemplifies luxury executive living. Schedule your private tour today. (id:62288)
Royal LePage Aspire - Dc
806 Cliff Avenue Unit# 102
Enderby, British Columbia
Welcome to Summerside Heights! This 5 bed+den 3 bath walk-out rancher family home features a legal basement suite. Open and bright layout leads you to the covered deck to enjoy the beautiful views and Okanagan weather. Good sized backyard for the kids or pets to play in. High quality finishings used throughout. Constructed by the reputable and local builder Oak Valley Homes. Enjoy the quieter pace of life with new home warranty. Close to trails, crown land, parks, Enderby river, and hopping. Only 25 minutes to the North end of Vernon and 56 minutes to Kelowna International Airport. Price is +GST. Quick possession possible with expected completion early July! (id:62288)
3 Percent Realty Inc.
806 Cliff Avenue Unit# 103
Enderby, British Columbia
Welcome to Summerside Heights! This 3 bed+den 3 bath walk-out rancher family home features an affordable option into new home construction. Open and bright layout leads you to the covered deck to enjoy the beautiful views and Okanagan weather. Good sized backyard for the kids or pets to play in. High quality finishings used throughout. Main floor has master bedroom with ensuite, den or office, and a half bathroom. Downstairs has 2 more bedrooms and a full bathroom. Constructed by the reputable and local builder Oak Valley Homes. Enjoy the quieter pace of life with new home warranty. Close to trails, crown land, parks, Enderby river, and hopping. Only 25 minutes to the North end of Vernon and 56 minutes to Kelowna International Airport. Price is +GST. Quick possession possible with expected completion late July or early August. (id:62288)
3 Percent Realty Inc.
4559 Timberline Crescent Unit# 618 C
Fernie, British Columbia
Your Winter Getaway Awaits at Juniper Lodge! Step into the comfort & luxury this summer season with this newly carpeted 1/4 Share Ownership 'C' suite, located on the ground floor of Juniper Lodge at Timberline Lodges. Imagine waking up in your 2-bed, 2-bath suite, opening the patio door, and letting your furry friend or kids to explore the snow-dusted surroundings. With a king-sized bed in the lock-off room & a queen-sized bed in the 2nd bedroom, this suite is ready to host your family for unforgettable mountain getaways. The convenience of a walk-out patio is also perfect for easy access to the hot tub & BBQ area, making relaxation & entertaining seamless. Inside, you’ll find elegant features like granite kitchen counters & stainless-steel appliances. The Juniper Lodge isn’t just a place to stay—it’s an experience. Dive into the heated outdoor pool, open year-round, or work up a sweat in the fitness room. Challenge the kids in the games room, or soak your cares away in one of the hot tubs. When you’re not using your suite, take advantage of the on-site property management rental program or exchange it for stays at resorts around the world. This suite offers everything your family needs to make memories that last a lifetime. Owners only pay the association fee of $389.69 monthly (the strata fee is included in this fee). 'Fernie - Where your next Adventure Begins!' (id:62288)
RE/MAX Elk Valley Realty
806 Cliff Avenue Unit# 109
Enderby, British Columbia
Welcome to Summerside Heights! This 4 bed+den 3 bath walk-up family home features a legal basement suite. Open and bright layout leads you to the covered deck to enjoy the beautiful views and Okanagan weather. High quality finishings used throughout. Large backyard for the kids or pets. Constructed by the reputable and local builder Oak Valley Homes. Enjoy the quieter pace of life with new home warranty. Close to trails, crown land, parks, Enderby river, and hopping. Only 25 minutes to the North end of Vernon and 56 minutes to Kelowna International Airport. (id:62288)
3 Percent Realty Inc.
5978 Beachgate Lane
Sechelt, British Columbia
West Coast living at it's finest! Enjoy views of soaring eagles, ocean wildlife and stunning sunsets from The Edgewater at Porpoise Bay. This meticulously kept end unit townhouse offers 1838 Sq Ft of luxury living space, featuring 3 bedrooms, and 2.5 bathrooms. Main floor is open concept, with a balcony/patio. Upgraded to the utmost standards: High-end fridge/stove, recessed lighting, dining/bed light fixtures, cupboards painted, & Heat Pump. Spacious primary has an ocean view, walk-in closet and an ensuite with heated floors. Washer/Dryer. Two other bedrooms & full bathroom to welcome family or guests. Lower level has a double garage and a finished bonus room/office The marina close by is ever interesting with boating activity, kayaks & seaplanes. A PLACE TO CALL HOME and a MUST SEE! (id:62288)
Royal LePage Sussex
503 7321 Halifax Street
Burnaby, British Columbia
The Ambassador quiet south facing viewed unit, spacious layout with bay window in the living room ( not including in the sq. ft.), overlooking to the greenery garden views. Extra large primary bedroom with ensuite, very well kept, newer paint, laminated h/w flooring, kitchen with s/s appliances, granite countertops. One parking and one storage locker Convenient location close to Burnaby Mountain Golf Course, SFU & Burnaby North Secondary, walking trails & shopping. Don't miss this one ! (id:62288)
Regent Park Fairchild Realty Inc.



