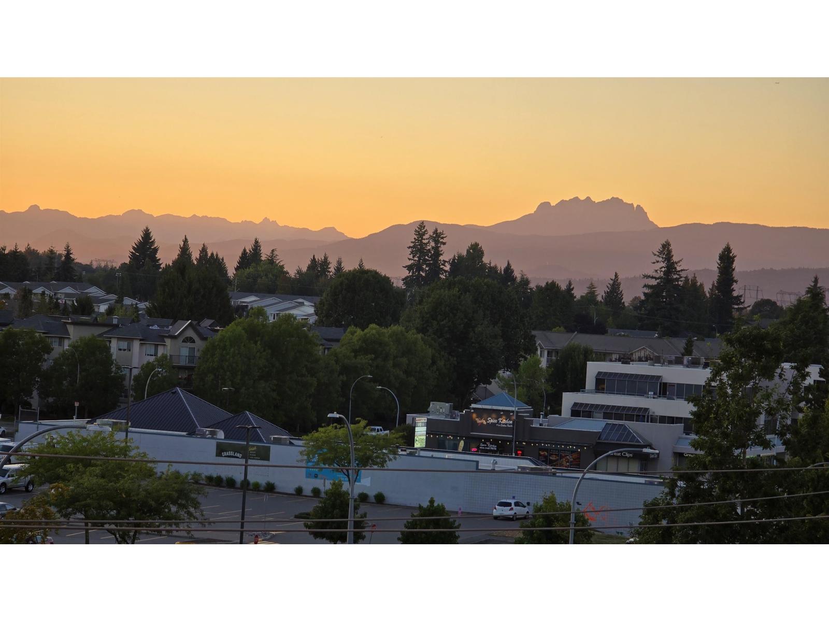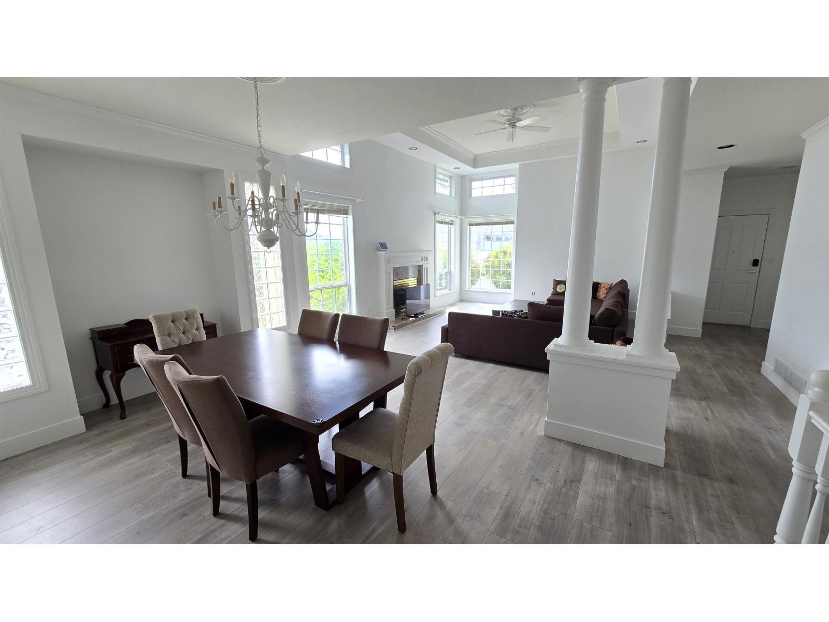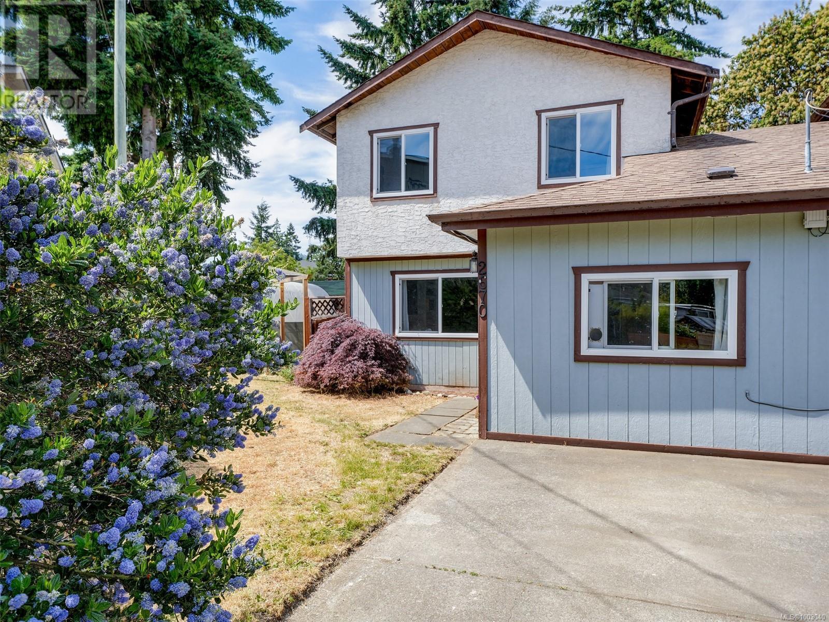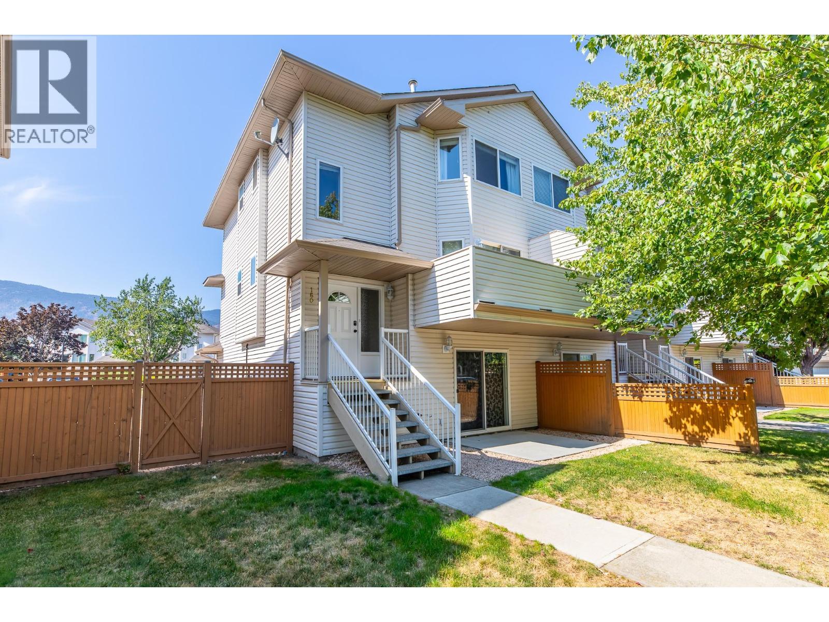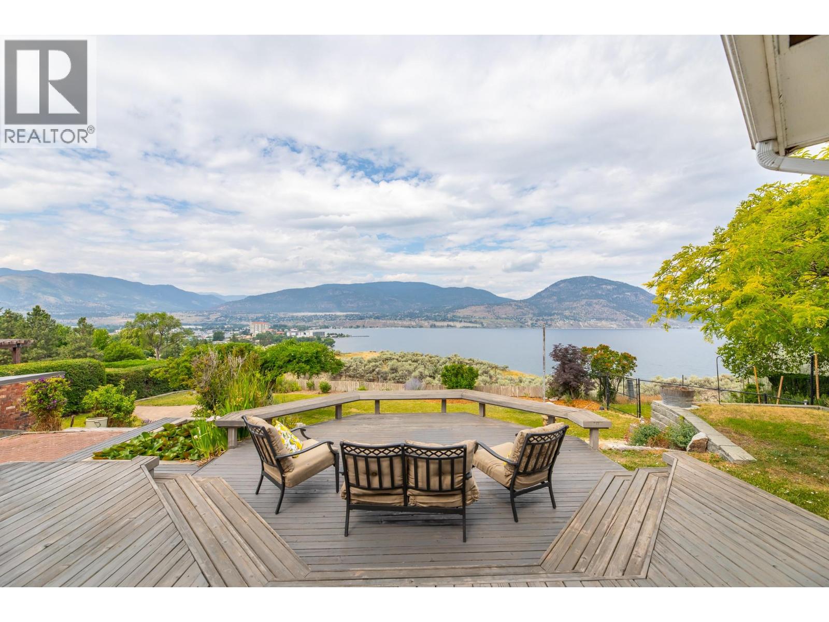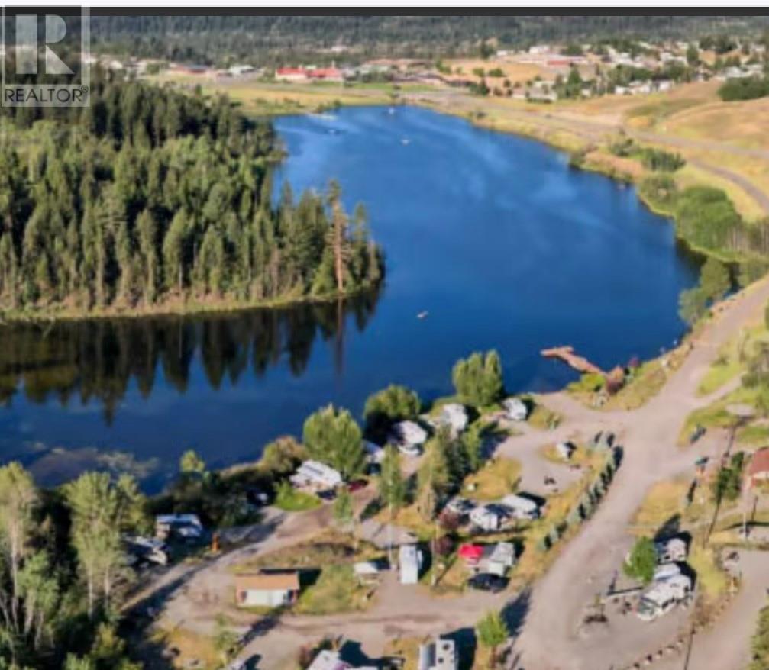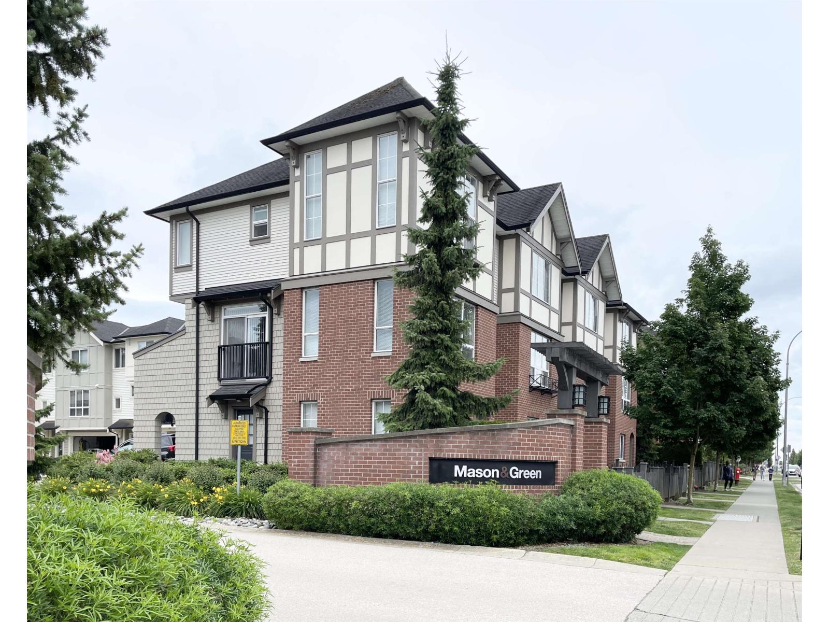508 32828 Landeau Place
Abbotsford, British Columbia
Move to the heart of Abbotsford at COURT! Built by Heinrichs Developments, the condo reflects superior quality, Scandinavian design and contemporary features. This unit features 2 bedrooms/ 2 bathrooms with an ensuite in the master, bright living room, dining area, modern kitchen featuring granite counter tops & stainless steel appliances, in suite laundry & a sunny sundeck to relax. Other features- Low strata fee, well maintained complex, 1 underground parking, 1 storage & much more. In a peaceful setting just steps from Seven Oaks Mall, Superstore, restaurants, recreation & public transit. (id:62288)
Sutton Group-West Coast Realty (Abbotsford)
14 31450 Spur Avenue
Abbotsford, British Columbia
Corner Unit - Lake Pointe Villas! Welcome to this Great well maintained complex with massive units. This Huge Rancher w/bsmt style home features 3 beds/3 baths with an ensuite & walk in closet in the master, huge living room w/high ceilings & fireplace, dining area, kitchen with tons of storage, family room w/fireplace, nook, rec room w/fireplace, wet bar, office, den & big storage room for your extras. Other features- Corner unit, 3 Fireplaces, tons of windows, double garage, big sunny sundeck, walkout basement to patio & backyard, visitor parking just beside this unit, relaxing fountain by the entrance, recreation center & much more. No age restrictions! Close to schools, shopping, recreation, malls, parks, public transit & freeway. (id:62288)
Sutton Group-West Coast Realty (Abbotsford)
2670 Claude Rd
Langford, British Columbia
Conveniently located on a cul-de-sac with a great layout and large backyard. This 4 bedroom, 2 bathroom half-duplex sits on a large flat 5500 sqft. lot close to all amenities. The main level consists of a bright kitchen with stainless steel appliances and pantry. The eating area leads out through French doors to the beautiful backyard patio. There is a large living room with wood burning fireplace, a 2 piece bathroom, storage room and bedroom which could be used an office. Upstairs there are 3 bedrooms, a 4 piece bathroom and the primary bedroom has a walk-in closet. The fully fenced backyard will be enjoyed by kids and pets alike. Other features that will be appreciated are the vinyl windows, laminate floors and new hot water tank. This property is walking distance to all amenities including coffee shops and grocery stores so don't miss the opportunity to call this place home and book your private appointment. (id:62288)
Royal LePage Coast Capital - Chatterton
6896 Woodward Dr
Central Saanich, British Columbia
Look no further—this is the one! Rarely does a property like this come along. The updated main home boasts a spacious floorplan with 4 bedrooms, 3 bathrooms, a large living/dining area, and a massive family/rec room downstairs. Comfort and convenience abound thanks to a high-efficiency heat pump, quartz kitchen counters, ocean views from the Primary Bedroom and a maintenance-saving leaf-guard gutter system. Enjoy outdoor living with a large deck off the upper floor and a stunning rooftop deck with ocean views, located atop the bonus two-bedroom, two-bathroom cottage completed in 2017! The cottage features solid-surface kitchen counters, its own laundry, a heat pump for year-round comfort, a private driveway, and a separate yard. With over 15,000 sq ft of land, steps from a scenic waterfront trail, and an unbeatable combination of space, privacy, and flexibility, this rare offering is ready to welcome its next owners. Truly a one-of-a-kind package! (id:62288)
Royal LePage Coast Capital - Oak Bay
B-2516 Mcleary Crescent N
Cranbrook, British Columbia
CHECK OUT OUR 24/7 VIRTUAL OPEN HOUSE! Welcome to Your New Home in One of Cranbrook’s Most Sought-After Locations! Step inside & discover this beautiful home tucked away on a quiet street just steps from the Community Forest and College of the Rockies. Set on a PIE-SHAPED lot backing onto McLeary Park, this home offers privacy, space, and the kind of neighbors that make a community feel like home. From the moment you walk in, the pride of ownership is unmistakable. With nearly 1,900 sq.ft. of finished living space, this home suits families at any stage. The open-concept main floor is filled with natural light, featuring a chef’s kitchen with island, cozy gas fireplace, dining nook, covered deck access, and a custom front foyer with built-in seating and a 2-piece bath. Upstairs, the spacious primary suite includes a private ensuite, while two additional bedrooms and a full bath provide ample space. Convenient upstairs laundry adds function to everyday living. The lower level includes a large rec room/potential 4th bedroom, flex space, full bathroom, and tons of storage. The oversized single garage features soaring ceilings for even more room. The backyard is a peaceful oasis with a covered deck, lower patio, and mature trees for shade. Bonus features: RV parking, underground sprinklers, upgraded flooring, and modern appliances. You’ll love the location—just steps to trails, frisbee golf, schools, and the college, and only minutes to downtown, shopping, and the hospital. (id:62288)
Real Broker B.c. Ltd
3153 Paris Street Unit# 160
Penticton, British Columbia
A beautiful BERKSHIRE PARK townhouse awaits it's next family! This lovely bright CORNER unit immediately meets and greets you with a large maple tree, lawn and sunny patio to enjoy your morning coffees. Once you enter the landing you can either go up to the main level or down to the den/FLEX space and DOUBLE GARAGE! On the main level there is a LARGE living room with GAS FIREPLACE and EAST facing PRIVATE deck, an open concept bright WEST facing kitchen and dining area and a powder room and in-suite laundry space. On the second level you will find a LARGE EAST facing primary with 3 piece ensuite and two more bedrooms. Pet Friendly complex allows 2 dogs or cats or one of each! Quick Possession possible! (id:62288)
Skaha Realty Group Inc.
198 Bankview Place
Penticton, British Columbia
RARE DIAMOND in the rough with WATER VIEW VIEW VIEWS in one of Penticton's PREMIER neighbourhoods awaits its next owner. Open the front door and be instantly WOWED you guessed it by the VIEW! This charming home features an OVERSIZED FOYER with high ceilings, SUPER SIZED dining room with a 180 degree view of Okanagan Lake and the city, living room, family room, functional kitchen with oak cabinets, 3 bedrooms including a LARGE primary, and 2 bathrooms. The unfinished 1400 sq ft basement with walkout access gives you SUITE POTENTIAL. The generously sized BACKYARD features a viewing deck, PATIO, and garden area with a LILY POND. Just imagine having your private view of the Canada Day fireworks right from your HOT TUB, deck or dining room! This lovely home has a great walking score with close proximity to the Penticton Farmers Market, OKANAGAN BEACH, and ALL the amenities in the city while feeling like your living in your own charming country side retreat. Option two...R4 ZONING may allow you to build multiple units, live in one and sell the others to offset the cost of your build. Endless options here...call today to book your showing. (id:62288)
Skaha Realty Group Inc.
3580 Valleyview Drive Unit# 153
Kamloops, British Columbia
Get In Now – Just $599,900! Incredible opportunity to own this 3 bedroom, 3 bathroom turn-key home in the desirable Somerset community at Orchards Walk. This bright and spacious 2-storey home comes fully landscaped and includes a full basement with potential to finish and add even more living space. All appliances, blinds and Air conditioning. At $599,900, your value is here—this is your chance to get into the market with a beautiful, brand-new home.As a homeowner, you’ll also enjoy exclusive access to the stunning Orchards Walk Community Centre. Whether you're a first-time buyer or looking for more space, this one checks all the boxes. Don't wait—call today or visit me at our open house! (id:62288)
RE/MAX Real Estate (Kamloops)
40 Breccia Drive
Logan Lake, British Columbia
Investor Alert! Welcome to this tenanted home in the desirable Breccia Park neighborhood of beautiful Logan Lake! This charming 3-bedroom, 1 full bathroom plus 2 half-bath rancher is situated on a 8,352 sq. ft. corner lot, featuring a fully fenced and private backyard—ideal for families, entertaining, or simply enjoying the peaceful surroundings and scenic mountain views. Offering an efficient 1,584 sq. ft. layout, the home boasts an open-concept kitchen, dining area, family room, and living room—creating a warm and functional space for everyday living. A dedicated laundry room adds convenience, and the crawl space provides over 1,500 sq. ft. of dry storage for your seasonal and long-term needs. The backyard is perfect for children and gatherings, while the attached garage—over 750 sq. ft.—includes ample workshop space for projects or hobbies. A 10' x 8' shed adds even more storage flexibility. Located just a short walk from Logan Lake and close to local amenities, this property offers the ideal combination of comfort, space, and investment potential in a quiet, family-friendly neighborhood. Don't miss this rare opportunity to earn rental income while planning your future retirement! 48-hour notice required. Viewings available Saturdays afternoon: 12:00 to 4:00 PM (id:62288)
Royal LePage Little Oak Realty
4017 Sunstone Street
West Kelowna, British Columbia
Step inside this Everton Ridge Built Okanagan Contemporary show home in Shorerise, West Kelowna – where elevated design meets everyday functionality. This stunning residence features dramatic vaulted ceilings throughout the Great Room, Dining Room, Entry, and Ensuite, adding architectural impact and an airy, expansive feel. A sleek linear fireplace anchors the Great Room, while the oversized covered deck – with its fully equipped outdoor kitchen – offers the perfect space for year-round entertaining. With 3 bedrooms, 3.5 bathrooms, and a spacious double-car garage, there’s room for the whole family to live and grow. The heart of the home is the dream kitchen, complete with a 10-foot island, a large butler’s pantry, and a built-in coffee bar – ideal for both busy mornings and relaxed weekends. Every detail has been thoughtfully designed to reflect timeless style and effortless livability. (id:62288)
Summerland Realty Ltd.
108 7848 209 Street
Langley, British Columbia
Are you looking for fast possession and move-in condition? Come to see this beautiful family townhouse, "Mason & Green" by Polygon. This 3-bedroom, 2.5-bath, quiet inside unit facing the community garden features a fenced yard and a spacious balcony, freshly painted throughout, brand new carpet, 9 ft ceilings & laminate wood flooring on main, gourmet kitchen with an entertainment-sized island and quartz countertops, large laundry room with side-by-side washer & dryer. Side-by-side double garage + additional driveway parking. Incredible 8400sf Maples Clubhouse includes outdoor pool, gym, playground, guest suites and a theatre room. Walking distance to Richard Bulpitt Elementary School, shopping and transit. (id:62288)
Luxmore Realty
4528 Langara Avenue
Vancouver, British Columbia
VIEW OF WATER, MOUNTAINS, CITY ! ABSOLUTELY GORGEOUS MODERN CUSTOM BUILT HOME BY SKY & STAR DEVELOPMENT & DESIGNED BT WELL KNOW ARCHITECT in Point Grey location. Steps away to SPANISH BANKS BEACH PARK & JERICHO BEACH PARK. This beautiful home offers over 4,360 sq.ft. with huge amazing 365 sq.ft. deck over looking the ocean & beach, also is excellent for guest entertaining & BBQ. Quality is built into every details, hardwood floor thru-out. Open entertaining sized living, dinning, kitchen, family room. Gourmet kitchen with high-end kitchen cabinetry & appliances, total 5 bedrooms & den, Sauna, Home Theatre, Radiant floor heating, A/C, HRV, advanced SMART HOME SYSTEM secured back yard. Close to WEST POINT ACADEMY, LORD BYING & QUEEN MARY ELEMENTARY, ST. GEORGE'S & UBC, TRANSIT. MUST SEE ! (id:62288)
RE/MAX Select Properties

