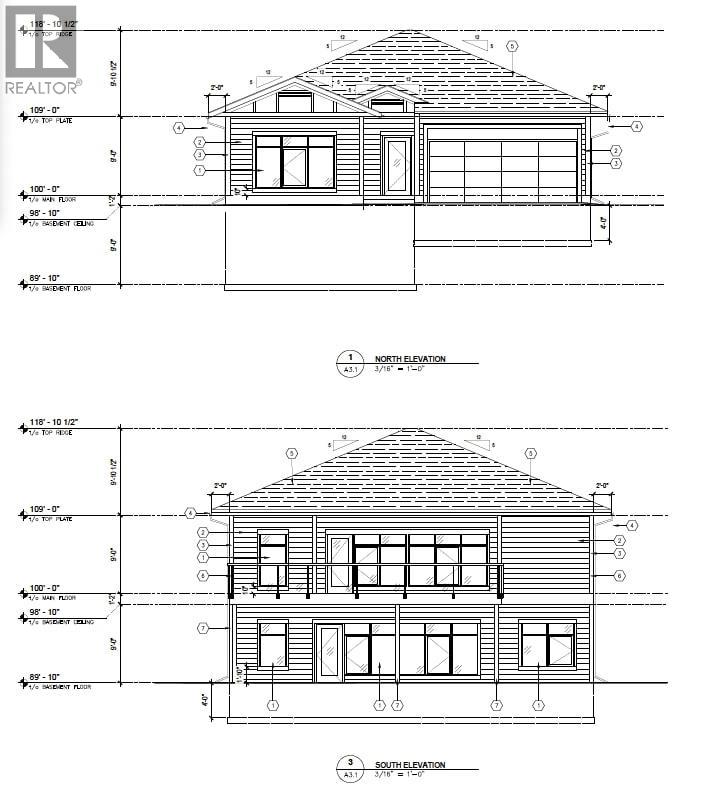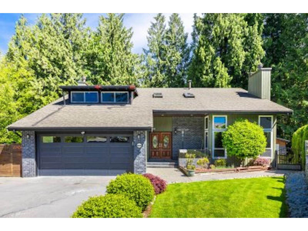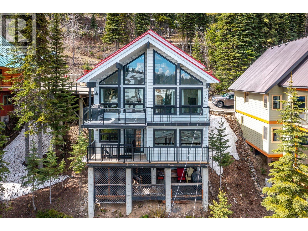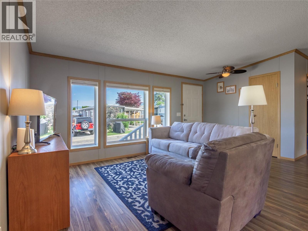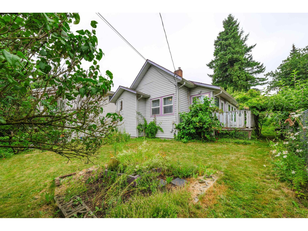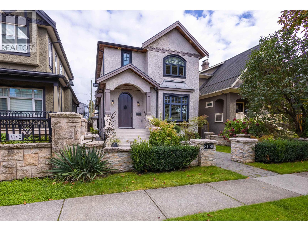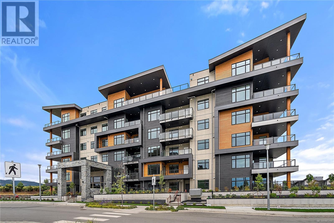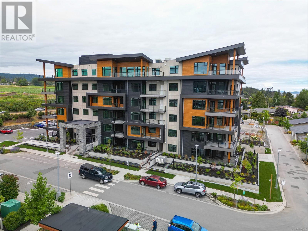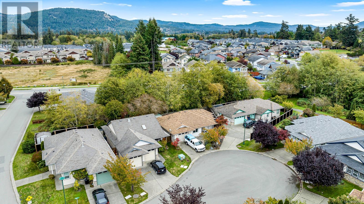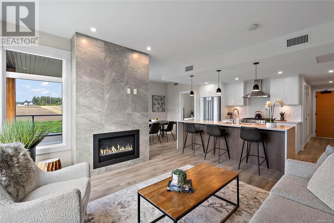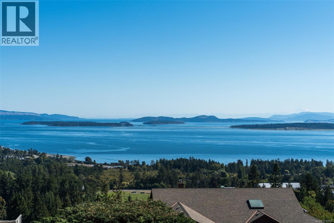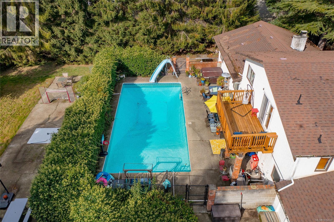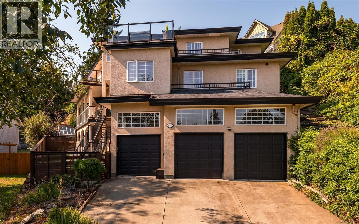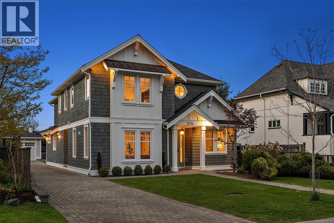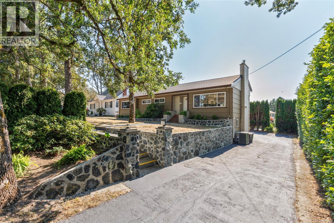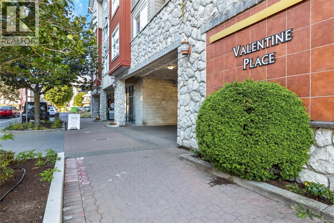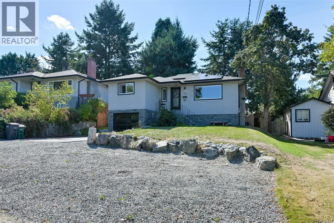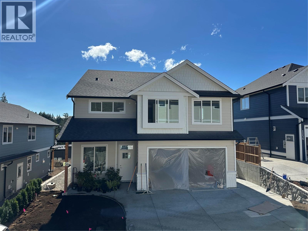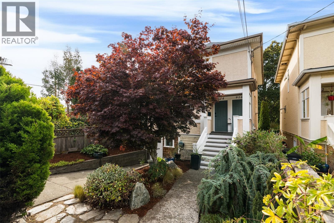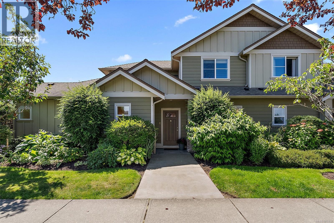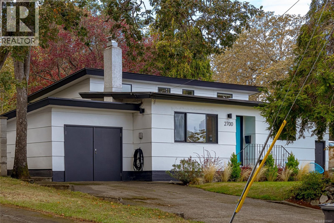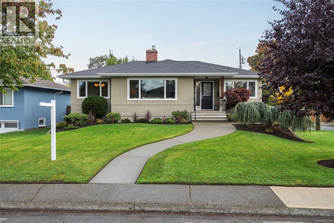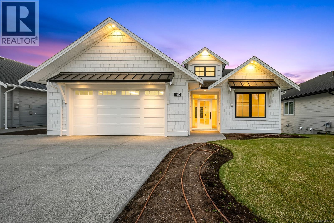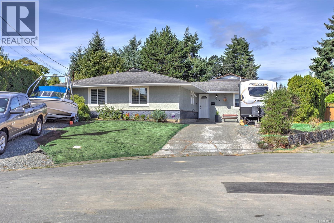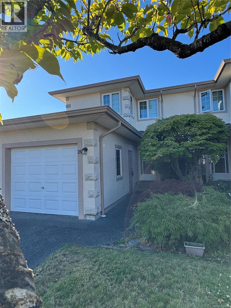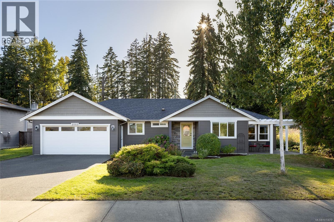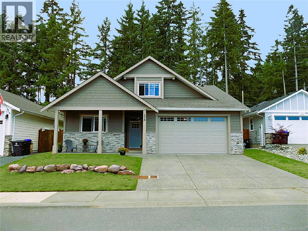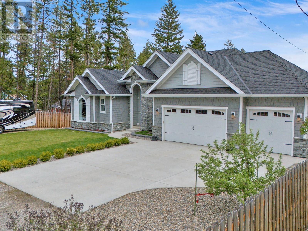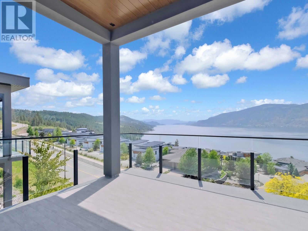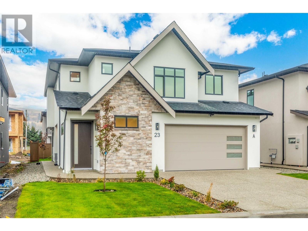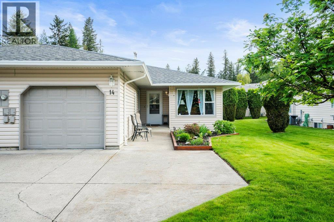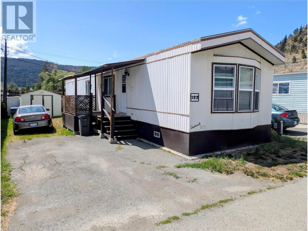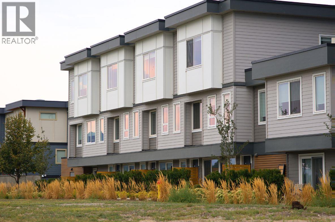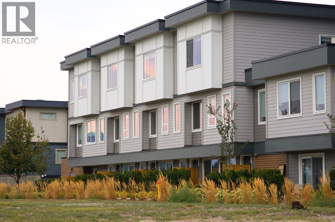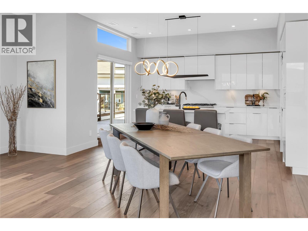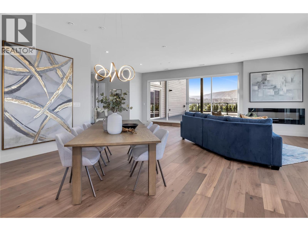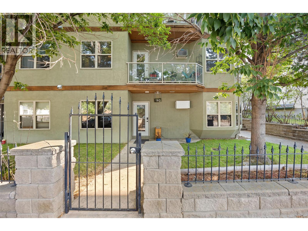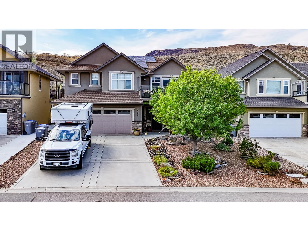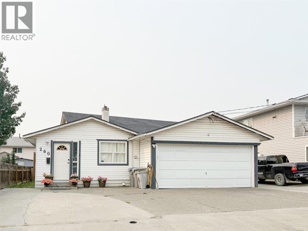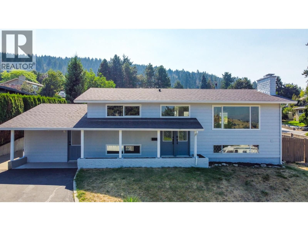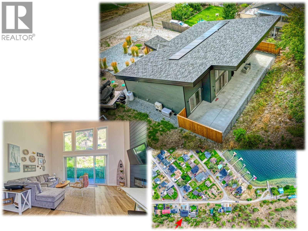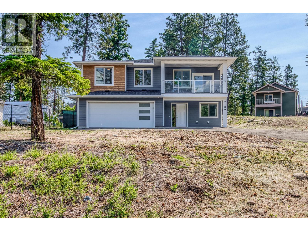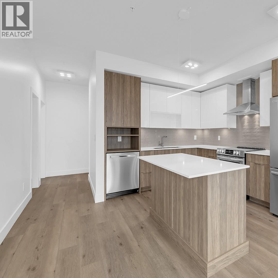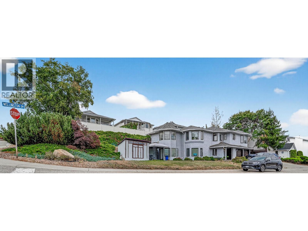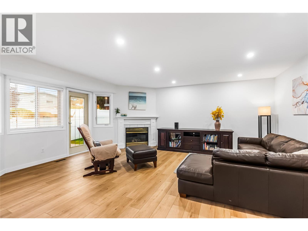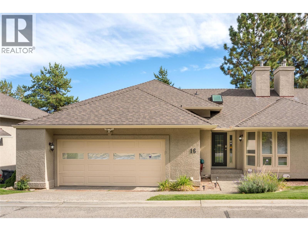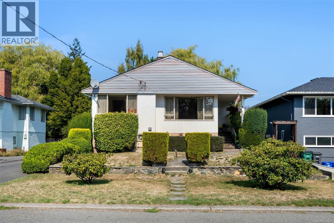8 Wood Duck Way
Osoyoos, British Columbia
Welcome to your future home in the highly anticipated Meadow subdivision! This brand new 4-bedroom, 3-bathroom home offers just over 2,400 sq.ft. of beautifully designed living space and will be move-in ready later this year. Thoughtfully laid out, the home features a legal suite—perfect for generating rental income or accommodating extended family. Ideally located close to downtown Osoyoos, schools, golf courses, and scenic walking trails, this home offers both convenience and lifestyle. Whether you're enjoying the peaceful neighbourhood or exploring the nearby amenities, you'll love calling this place home. Don’t miss this opportunity to own a versatile new build in one of Osoyoos' most exciting new communities. Secure it now and customize some of the finishing touches to your taste! (Builder reserves the right to make changes to floor plan and pricing, may not be exactly as shown upon completion) (id:62288)
RE/MAX Realty Solutions
Basement 20454 91a Avenue
Langley, British Columbia
Backing onto greenbelt provides very rare privacy in highly desirable Walnut Grove! 3 bedroom( one without closet) walkout basement features hardwood floors and is in excellent shape. Great location situated on a quiet cul-de-sac and close to parks, schools, and shops. Sorry no pets, Street parking is available, Wood Fireplace has been removed. The homeowners/family live above, and the rent is $2300 mthly plus 1/3 of utility. Perfect for a professional couple! Available Nov 1, 2025. (id:62288)
RE/MAX Lifestyles Realty
9811 Silver Star Road
Silver Star, British Columbia
Public Open House Sunday Oct 5th 1-2;30. Terrific value and function at Silver Star Mountain Resort. One title, but two separate suites and living areas. Very bright home with lots of windows and fabulous views over Silver Queen, Tube Town and the Monashees. Tall vaulted ceilings with an open and impressive feel. Lots of upgrades and move in or enjoyment ready. Open and lofted upper level. Very spacious main level living, dining and kitchen. Self contained 2 bedroom suite in the lower level. One of the real attributes of this home is the flexibility provided and able to accommodate; multi-family ownership, varied and adjustable rental sizes and personal use offerings and spacious enough for large families or rental groups when desired. The address is Silver Star Rd but access is off Spencer Lane just before the 2nd skier overpass. Great ski in and ski out location and easy access to; downhill or XC skiing, the Village, Brewers Pond and Tube Town. Hot tub ready patio. Some personal commitments for this year but lots of availability through the 2025-26 season. Currently not occupied or rented and easy to view. (id:62288)
RE/MAX Vernon
98 Okanagan Avenue Unit# 59
Penticton, British Columbia
Exceptional Living in The Pines. Discover effortless living in this beautifully maintained home on a corner lot that includes 3-bedroom, 2-bath. Move in ready! Vaulted ceilings and abundant natural light enhance the spacious kitchen with eating bar and generous living areas. The primary suite offers a peaceful retreat with walk-in shower and double closets. Step outside to your professionally landscaped oasis with full irrigation, multiple seating areas, a fenced garden space, custom wood shed, large fenced deck, and BBQ gas hookup — perfect for outdoor entertaining. Stay comfortable year-round with a brand new AC unit. Located in a sought-after adult-only community with clubhouse, treed common areas, and excellent on-site management. Enjoy walkable access to shopping, dining, and transit. One small pet permitted with park approval. A perfect blend of comfort, convenience, and care-free living — schedule your private viewing today. (id:62288)
Exp Realty
32881 1st Avenue
Mission, British Columbia
This charming 2-bedroom, 1.5-bath detached home is packed with potential! Whether you're a first-time buyer, savvy investor, or developer, this property is a rare find. Zoned for multi-unit duplex use, it offers incredible development potential in a growing community. Enjoy a private yard with 2 patios/decks, perfect for pets, gardening, or relaxing outdoors. The detached garage, accessible via back alley, is large enough for a vehicle plus extra storage. Updates include brand new windows (2025) and a new hot water tank (2020)-just move in or rent out while you plan your future build. Short walk into the centre of Mission, Great location, solid bones, and unbeatable value-don't miss this one! (id:62288)
RE/MAX Magnolia
8150 French Street
Vancouver, British Columbia
A luxurious high-quality home has just hit the market! Impeccably maintained and showing like new, this residence has been thoughtfully upgraded by the owner with brand new instant hot water boiler, enhanced front steps with premium tiles, and an improved patio designed for both comfort and functionality. The home offers a total of 6 bedrooms and 5.5 bathrooms, including 3 ensuite bedrooms upstairs. The lower level includes a 2-bedroom rental suite, plus an owners private one bedroom with a full bathroom, radiant heats and AC throughout. Central location, close to airport, downtown, Richmond shopping, school catchment; Churchill secondary. (id:62288)
Royal Pacific Riverside Realty Ltd.
209 2520 Hackett Cres
Central Saanich, British Columbia
Move in ready!! The Sequoia Condos at Marigold Lands – A haven of luxury and tranquility. With a total of 50 residences, this development offers an array of spacious one, two, and three bedrooms, many enhanced by the inclusion of dens for extra space and stunning coastal ocean views. Designed by Kimberly Williams Interiors, two crafted schemes are available for selection paired with KitchenAid stainless steel appliances and fireplaces in each unit. Community and relaxation intersect at the rooftop patio with dedicated BBQ area, unobstructed water and sunset views. Storage and secure parking included! The Saanich Peninsula offers a wide range of outdoor activities including hiking, biking, fishing, and kayaking. Situated only minutes away from the Victoria International Airport, BC Ferries, and the seaside Town of Sidney, The Sequoia condos are located in a fantastic area to call home. (id:62288)
Coldwell Banker Oceanside Real Estate
207 2520 Hackett Cres
Central Saanich, British Columbia
Move in ready!! The Sequoia Condos at Marigold Lands – A haven of luxury and tranquility. With a total of 50 residences, this development offers an array of spacious one, two, and three bedrooms, many enhanced by the inclusion of dens for extra space and stunning coastal ocean views. Designed by Kimberly Williams Interiors, two crafted schemes are available for selection paired with KitchenAid stainless steel appliances and fireplaces in each unit. Community and relaxation intersect at the rooftop patio with dedicated BBQ area, unobstructed water and sunset views. Storage and secure parking included! The Saanich Peninsula offers a wide range of outdoor activities including hiking, biking, fishing, and kayaking. Situated only minutes away from the Victoria International Airport, BC Ferries, and the seaside Town of Sidney, The Sequoia condos are located in a fantastic area to call home. (id:62288)
Coldwell Banker Oceanside Real Estate
2273 Pond Pl
Sooke, British Columbia
OPEN HOUSE SUNDAY 12 PM TO 2 PM. Ask about the Decorating Bonus $10,000.00 CASH BACK on this EXTRA WELL-PRICED & READY FOR YOUR PERSONAL TOUCH 2-bedroom rancher. Nestled on a peaceful cul-de-sac and immediate possession. Make it your own-bring out its full potential. Whether you're downsizing, retiring, or stepping into the market for the first time, this home offers outstanding value with solid bones and great features—all just waiting for a little refresh. Inside, you’ll find cherry hardwood floors, wide doorways, and a spacious primary suite with an easy, no-step shower—ideal for accessibility and comfort. The open-plan living area includes a cozy gas fireplace, a bright kitchen and dining space, and sliding doors leading to a private, wheelchair-accessible deck and fully fenced backyard—perfect for relaxing or entertaining once you’ve made it your own. There’s also a large crawlspace with interior access, a separate laundry room, built-in vacuum system, and underground sprinklers. A generous shed sits on the entertainment-sized back deck , offering storage or workshop possibilities. There's room to garden, and the raspberries are already coming in! Located within easy walking distance to shops, schools, services, a dog park, and paved walking trails, this home offers an unbeatable lifestyle location with true potential. With a bit of paint and a few minor updates, you’ll gain equity quickly and make it truly yours. The market is on the move—don’t wait to grab this rare opportunity in a fantastic neighborhood! This home offers comfort, convenience, and huge potential in a friendly, walkable neighborhood. (id:62288)
Pemberton Holmes - Sooke
604 2520 Hackett Cres
Central Saanich, British Columbia
Move in ready!! The Sequoia Condos at Marigold Lands – A haven of luxury and tranquility. With a total of 50 residences, this development offers an array of spacious one, two, and three bedrooms, many enhanced by the inclusion of dens for extra space and stunning coastal ocean views. Designed by Kimberly Williams Interiors, two crafted schemes are available for selection paired with KitchenAid stainless steel appliances and fireplaces in each unit. Community and relaxation intersect at the rooftop patio with dedicated BBQ area, unobstructed water and sunset views. Storage and secure parking included! The Saanich Peninsula offers a wide range of outdoor activities including hiking, biking, fishing, and kayaking. Situated only minutes away from the Victoria International Airport, BC Ferries, and the seaside Town of Sidney, The Sequoia condos are located in a fantastic area to call home. (id:62288)
Coldwell Banker Oceanside Real Estate
8874 Park Pacific Terr
North Saanich, British Columbia
Experience coastal living at its finest in this exceptional home with breathtaking ocean views from nearly every room. Panoramic views of the North shore coastal mountains, Gulf islands, Mt baker, olympic mtn range and Sidney spit. Designed for comfort and style, the open-concept layout features sun-filled living spaces, a modern kitchen with premium finishes, and seamless indoor-outdoor flow. Wake up to panoramic water views in the spacious primary suite and unwind on the private balcony as the sun sets. Perfect for entertaining, the landscaped outdoor spaces provide the ideal setting for gatherings or quiet relaxation. Rv parking with power hook up. Situated in a sought-after location near beaches, shops, and dining, this move-in-ready property offers a rare opportunity to own your own piece of paradise. Call Kieren Rasura on 250-208-9188 for details. (id:62288)
Exp Realty
4286 Happy Valley Rd
Metchosin, British Columbia
Endless Market Garden Potential & a short drive to Witty’s Lagoon. Horse property par excellence. Country living at its finest! This sun-drenched, flat two-acre property is a dream for those seeking space, opportunity, and a connection to nature. Whether you envision a thriving market garden, a family homestead, or a hobby farm, the possibilities are limitless. The property features beautiful and mature apple, pear and plum trees. The fully fenced rear section—complete with a wired three-stall barn—runs parallel to the Galloping Goose Regional Trail, offering easy access for recreation and beaches. Have a visit, walk around the property, stay as long as you like and you'll see what it really means to own this incredible property. The sprawling home is designed for family living, featuring four bedrooms upstairs, a freshly painted open-concept kitchen, and expansive indoor-outdoor entertaining areas. The west-facing backyard is an entertainer’s dream, boasting an in-ground pool, hot tub, and generous deck space. Downstairs, the spacious rec room is perfect for movie nights, games, and sporting events. All this, just minutes from the sandy beaches of Witty’s Lagoon, where ocean breezes and coastal trails enhance the idyllic lifestyle this property affords. A rare blend of rural charm and urban convenience—only a short drive to both downtown Langford and Victoria. (id:62288)
Newport Realty Ltd.
653 Cairndale Rd
Colwood, British Columbia
Your Family will love this spacious 4,184+ sq ft family home is a dream, offering four large decks, 9’ ceilings, 4+ bedrooms, 6 bathrooms, stunning ocean views, and a prime location near top-rated schools (Royal Bay High, Dunsmuir Middle, Wishart Elementary) and shopping at Westshore Mall and Belmont Market. Just a 5-minute drive up Triangle Mountain takes you to Lookout Lake, perfect for swimming, picnics, hiking, and seasonal Rainbow Trout fishing. Updated in 2020, the house features fresh paint and elegant crystal lighting throughout. The top-floor kitchen impresses with a Viking 4-burner gas range, quartz countertops, an LG Thin Q fridge, a dual sink with a garburator, a separate pantry, a dining area, counter seating, and a spacious balcony with ocean views, perfect for entertaining. The master bedroom boasts a luxurious ensuite with a jetted tub, rainfall showerhead, walk-in closet, private balcony, and remote-controlled draperies. Two additional bedrooms share a Jack and Jill bathroom with dual sinks and a deep soaker tub. The open-concept living and dining area includes silk draperies and French doors leading to a bright balcony. Additional perks include an office with views, a laundry room with storage, a main-level family room with a study area and fireplace, and a gym with rubber flooring. The main level also features a self-contained 1-bedroom plus den suite with a private entrance, balcony, and jetted tub, perfect for extra income or multi-generational living. Maintenance is easy with a central vacuum system and self-cleaning ovens. Pride of ownership shows with updates like a $60,000 roof replacement in 2025, a redone front deck (2025), and freshly painted exterior doors and trim. Open house Sun 12 to 2 (id:62288)
Fair Realty
2174 Beaverbrooke St
Oak Bay, British Columbia
This thoughtfully-designed, Cape Cod-style luxury family residence in South Oak Bay was custom built by GT Mann. An architecturally-spacious, open-concept living and dining area with soaring vaulted ceilings, oversized windows, custom millwork and gourmet kitchen is the heart of the home, combining functionality with a warm atmosphere perfect for entertaining. The main level also includes a large media room with elegant coffered ceiling, an office or 4th bedroom, and stylish 2-piece powder room. Upstairs, you’ll find three bedrooms, including a spacious, elegant primary suite with walk-in closet and 5-piece spa-style ensuite. High-end finishes abound, with detailed wainscoting, millwork and handcrafted wood shutters adding charm and function. Outside, enjoy a fully-landscaped backyard, deck, paver stone driveway, and detached garage. Additional features include irrigation, heat pump with air conditioning, and extra storage in an overheight crawl space. Located steps from SMUS' junior campus and other top-rated schools, beaches, Demitasse Cafe and vibrant Oak Bay Avenue, you'd be hard-pressed to find a more elegant, move-in-ready and well-located property to call home. (id:62288)
Coldwell Banker Oceanside Real Estate
3944 Cedar Hill Cross Rd
Saanich, British Columbia
OPEN HOUSE THIS SATURDAY & SUNDAY 12:00PM - 2:00PM - This meticulously maintained home offers the perfect combination of contemporary upgrades and a highly adaptable floor plan, all within the heart of Maplewood, a coveted Saanich East community. The main floor features a bright, spacious layout with 3 bedrooms and 2 bathrooms, while the kitchen is thoughtfully equipped with premium new appliances. On the lower level, a private TWO BED, TWO BATH SUITE with its own separate entrance presents a perfect option for extended family or as a mortgage-helper. Peace of mind comes with significant recent updates - a new roof and vinyl windows (2025), a modern heat pump with air conditioning, and fresh interior and exterior paint (2024). Just steps away from the scenic Galloping Goose Trail, this desirable location offers ideal proximity to local parks, public and private schools, Camosun College, and the University of Victoria. This is a rare opportunity to own a move-in-ready home with a versatile layout in a truly vibrant community. (id:62288)
Engel & Volkers Vancouver Island
321 2829 Peatt Rd
Langford, British Columbia
You have to take a look at this spacious, 953 sq. ft., 3 bedroom, 3rd floor suite because it is sure to please! One of the largest floorplans in the building, it offers an open concept design including galley kitchen with newer appliances, living room with electric fireplace, in-line dining area, a balcony off the primary bedroom, a generous 2nd bedroom, & a 3rd bedroom with French doors , 4 pc bath with ceramic tile floors, in-suite laundry (newer Washer Dryer ) with extra storage area. Stay Cool in the summer with Air Conditioning. Located on the Quiet side of the building, covered parking, pet friendly & convenient location close to all of Langford’s amenities. Come and see! Please confirm all important measurements & details. (id:62288)
Exp Realty
815 Leslie Dr
Saanich, British Columbia
OPEN HOUSE SUNDAY OCT 5th 12:30-2:00PM! Fully renovated five bedroom two bathroom home with easy suite potential located next to Swan Lake and Lochside Trail! Extensive updates with permits since 2016 including California stucco with slate facade, roof, gutters and downspouts, vinyl windows, new PEX and ABS plumbing, 200 amp electrical, insulation to R50, heat pump for year round comfort and 10.25kW solar system to offset ~80% of electricity use. Energuide rating of 31 will save thousands in utility costs! Three bedroom main floor with hardwood floors, chefs kitchen with quartz countertops, large island and stainless appliances, cozy living room with fireplace, luxurious bathroom with heated marble floors, walk-in shower and soaker tub. Lower level offers large 15x12 bedroom/office, laundry room, full bathroom, family room, guest bedroom and garage. Good layout for a one bedroom suite with private entry in the lower level if needed. Outstanding outdoor space with newer deck off kitchen through french doors, fully fenced southwest facing backyard with additional deck with pergola and hot tub for outdoor entertaining. Expanded driveway with parking for several cars and room for your toys! Located at the end of a cul-de-sac with easy access to the core of Saanich including transit to downtown and UVic and a short walk to Uptown. (id:62288)
Sutton Group West Coast Realty
1260 Ashmore Terr
Langford, British Columbia
Welcome to Latoria Terrace. The 'Douglas' is situated on a level lot with a south facing private backyard. This home offers carefully planned living space, with a legal 1-bedroom suite over the garage. The main living area is true open concept with high ceilings. A wall of windows overlooks a beautifully landscaped backyard and serene forest beyond. Enjoy private outdoor living from the gracious patio. The professionally designed kitchen is great for entertaining with large island and pantry. The private den on the front of the house is a very flexible room with a large storage area. Upstairs you’ll find a beautiful primary suite. The luxurious ensuite has heated tile floor, soaker tub, and stylish finishing. Two more nice bedrooms are perfect for kids/guests. All three bedrooms have windows that look over the hills behind you. The suite above the garage is worthy of your family or home business with 657 square feet of bright, stylish space. Open Fri 5 to 7 & Sat / Sun 12 to 2. (id:62288)
Sutton Group West Coast Realty
914/916 Russell St
Victoria, British Columbia
NEW LISTING in Vic West’s Most Desirable Area! Fully renovated legal duplex + 1-bed suite with fantastic revenue potential. The #914 main suite offers 3 bedrooms and 2 full baths (1 on the main floor, 1 on the lower), plus a den and shared laundry. The main floor features ~9 ft ceilings and the home is beautifully updated with crisp white interiors, black accents, custom lighting, waffle up/down blinds, and carpetless surfaces (laminate or tile throughout). The main kitchen is a standout with custom black walnut cabinetry, stone counters, under-mount sink, and built-in gas range. The bathrooms feature designer finishes, with the main bath boasting radiant tile floors. The lower level includes a separate 1-bed suite with its own entrance, and the shared laundry serves both the suite and main residence. The #916 unit adds further income opportunity: 3 bedrooms, 1 bathroom, full kitchen, living room, and laundry. That unit has newer floors (~4 years), updated fixtures, and fresh carpet. Major upgrades throughout the property include a 2017 water main replacement, perimeter drains, and sump pump; all new windows; gas to the home; hot water on demand; shear walls on both sides; a roof approximately 12 years old; and dual hydro meters. Outside, the property is a showpiece. Professionally landscaped by Fi Campbell, the yard is drought-tolerant and mow-free. Features include a two-tone deck, fenced and gated yard, shed/studio, firepit, outdoor lounge & dining zones, and storage under the deck. Mature plantings such as cherry, fig, olive, and rosemary add charm and privacy. Enjoy the best of Vic West living with easy access to parks, waterfront walkways, and the Galloping Goose Trail. Local favourites include Fry’s Bakery just around the corner and The Market Garden nearby. This property offers refined comfort, multiple income streams, and an exceptional location all in one. (id:62288)
Keller Williams Ocean Realty Vancentral
4 2449 Malaview Ave
Sidney, British Columbia
This beautifully maintained 3-bedroom, 3-bath townhouse in the heart of Sidney By The Sea offers the feel of a single-family home with its private front entrance off Third Street and courtyard access to a single-car garage off Malaview. With nearly 1,546 sq ft of well-designed living space, it's just a short stroll to Roberts Bay and Sidney’s many beaches, as well as the shops, cafes, and amenities that make this seaside town so desirable. The flexible layout includes the option of a primary bedroom on either the main floor or upper level, making it ideal for various living situations. THE MAIN FLOOR PRIMARY ALSO CAN BE USED AS A TV OR SITTING ROOM. Inside, you’ll find hardwood floors, 9-foot ceilings, fresh paint, new carpets, and a bright open-concept living and dining area that opens to a low-maintenance patio with east and south exposure, complete with a retractable electric awning for shade and comfort. Move-in ready and just steps to the beach! (id:62288)
Coldwell Banker Oceanside Real Estate
2700 Hamilton Rd
Victoria, British Columbia
Oaklands is a family oriented neighbourhood. If you didn't already know that then you must be new to Victoria. You should know that one of the most popular elementary schools, Oaklands Elementary, is one block away. All other schools in this catchment get top marks along with a number of private schools closeby. Older students are right on the bus route to take them to higher learning at UVic or Camosun. No doubt this is a central location for ALL ages. There is shopping, entertainment, transit, golf, tennis, 2 rec centres, bike lanes and so much more to love. Easy walking and very friendly neighbours all around. Originally built in 1950 by a returning soldier - he needed a house to started his family. With a legacy of young families in the area, this home is ready and waiting for the next one. Recently, these owners improved many things including a new roof just last year. If you're handy you can tinker in the workshop all day long. If you're just starting out, this could be the perfect place for you. It's affordable, in a great location and close to amenities. What more could you ask for? Book your showing today. (id:62288)
Royal LePage Coast Capital - Oak Bay
2248 Pacific Ave
Oak Bay, British Columbia
OPEN HOUSE SAT 2-3:30 & SUN 12-2 Welcome to this charming family home in the heart of desirable Oak Bay. This meticulously updated move-in ready property offers 5 bedrooms/2 bath spread over two levels. The home retains its natural character w/ main floor living, cozy entryway, oak floors, coved ceilings, 3 bedrooms and living/dining space w/ gas fireplace. The updated kitchen gives access to an incredible sunny backyard with a deck for al fresco dining, low maintenance landscaping, recently added irrigation system and a new shed. W/ easy access to a unique side laneway perfect for active kids. The lower level boasts a fully renovated living space with 7’1” ceilings, full bath, large second family room w/ a fireplace, 2 bedrooms (1 w/out closet), mudroom and laundry w/ walk out access to the flat back yard. This home is equipped w/ a 200 amp panel +100 amp sub panel, gas h/w tank, new heat pump w/ AC and a luxurious custom sauna. Conveniently located near top-rated schools, restaurants, parks, idyllic beaches and Estevan village, now is your chance to own your own oasis in beautiful Oak Bay. (id:62288)
Engel & Volkers Vancouver Island
6633 Chisholm Trail
Duncan, British Columbia
Welcome to your own private retreat in the heart of Maple Bay—a rare 1.68-acre gated oceanfront estate designed for multigenerational living, relaxation, and unforgettable views. The main residence, a custom-built 3-bedroom, 3-bathroom home spanning over 4,300 sq ft, combines comfort with West Coast elegance. Step into the breathtaking great room where 13-foot vaulted ceilings and a wood-burning fireplace create a warm, welcoming atmosphere. Expansive windows frame panoramic views of the ocean, Salt Spring Island, and surrounding mountains—a scene that never gets old. The main level offers a cozy kitchen and family room with walkout access to multiple patios—perfect for morning coffee or evening entertaining. Upstairs, the luxurious primary suite features a spacious walk-in closet, spa-style ensuite, and a unique “Eagle’s Nest” sitting area where you can watch the marine life and boats drift by. Downstairs, discover a versatile recreation room and two additional bedrooms, ideal for guests or family. Step outside to the impressive 1,300 sq ft oceanfront patio—the ultimate outdoor living space. But that’s not all—this property also includes a detached 1,552 sq ft 2-bedroom, 2-bathroom guest house, perfect for extended family, older children, or rental income. Additional features include: Powered workshop, garage, mature fruit trees & a greenhouse. Bring your vision and personal touch to make this one-of-a-kind property truly yours. This is coastal living at its finest—peaceful, private, and endlessly inspiring. (id:62288)
Sotheby's International Realty Canada (Vic2)
3280 Marygrove Pl
Courtenay, British Columbia
This 2,600 sqft home showcases quality Benco-built craftsmanship and is located in the sought-after community of The Ridge, offering exceptional space, flexibility, and lifestyle.Upstairs features 2 bedrooms and 2 bathrooms, a bright kitchen with quartz countertops and a pantry, an open-concept living area, and the convenience of upstairs laundry — ideal for everyday family living.The lower level offers 2 additional bedrooms and 2 bathrooms, along with bonus space that can be used as a media room, home office, gym, or playroom. It’s also pre-designed to accommodate a 1-bedroom suite with a private entrance, making it perfect for extended family, guests, or rental income.Additional highlights include a large garage, a high-efficiency heat pump, and heated tile floors in the bathrooms, offering year-round comfort and efficiency.Located near parks, trails, and all the amenities the Comox Valley has to offer, this home is ideal for families, multigenerational living, or anyone looking for a well-crafted, adaptable space.Don’t miss the opportunity to own a beautifully finished home with room to grow and the flexibility to suit your changing lifestyle! Open House Sun 12-2 PM (id:62288)
RE/MAX Ocean Pacific Realty (Crtny)
6144 Edgehill Pl
Duncan, British Columbia
Welcome to this beautifully updated 3-bedroom, 2-bathroom rancher on a quiet, family-friendly cul-de-sac. Boasting a functional and inviting layout, this home features an open-concept kitchen, dining, and family room with cozy woodstove & patio access—perfect for everyday living and entertaining. There’s also a separate formal living room & the spacious primary bedroom includes a convenient 2-piece ensuite. The fully fenced backyard offers fantastic outdoor living with an above ground pool & gazebo covered patio, ideal for relaxing or hosting gatherings. Designed for low-maintenance living, this property has some easy care raised garden beds, a great storage/garden shed & space to park your RV or boat. Excellent location within walking distance to Berkey’s Corner shopping and dining, schools, parks, trails, and transit with downtown Duncan just a 2 minute drive away. Cozy & convenient, this home is move in ready and would be perfect for families, first-time buyers, or downsizers! (id:62288)
Pemberton Holmes Ltd. (Dun)
Pemberton Holmes Ltd. (Lk Cow)
Pemberton Holmes Ltd. (Ldy)
26 2055 Galerno Rd
Campbell River, British Columbia
Welcome to Willow Point Villas, a desirable seniors' complex in an excellent location! This spacious and move-in-ready townhome offers 2 bedrooms plus a den, 2.5 baths, and thoughtful features throughout. The bright kitchen includes a cozy breakfast nook, while the open dining/living area with a gas fireplace is perfect for relaxing or entertaining. Sliding doors lead to your private patio - ideal for enjoying your morning coffee. Upstairs, you'll find two comfortable bedrooms, a den for office or hobbies, convenient in-unit laundry, and two full baths. The single garage provides secure parking, plus Willow Point, this home offers comfort, convenience, and a wonderful lifestyle for seniors. Don't miss your opportunity to enjoy easy living in this quiet, well-maintained community! (id:62288)
RE/MAX Check Realty
2065 Morello Pl
Courtenay, British Columbia
If you’ve been looking for a home that’s easy to care for and welcoming the moment you step inside, this one checks all the boxes. With everything on one level, you won’t have to worry about stairs. The open layout features high ceilings, large windows, and a cozy gas fireplace that keeps things warm even when the power is out. The kitchen is designed for both cooking and gathering, with a spacious island and modern appliances. The primary suite offers a walk-in closet and ensuite for privacy, while two additional rooms provide space for family, guests, or a home office. Outside, the backyard is private and low-maintenance, complete with patios perfect for BBQs, morning coffee, or relaxing evenings. A gas BBQ is included, making outdoor entertaining even easier. With its move-in-ready feel, you can start enjoying life right away. Whether you’re downsizing, raising a family, or working from home, this home offers comfort, peace of mind, and a great location close to schools, trails, and parks. Recent inspection available. Seller prefers a December or later closing. Measurements are from iGuide; yard measurement is from BC Assessments. Buyers to verify if deemed important. Ask your Realtor about development area. (id:62288)
Engel & Volkers Vancouver Island North
174 303 Arden Rd
Courtenay, British Columbia
Welcome to Morrison Creek! This 2,308 sq. ft. residence blends timeless design with modern comfort, perfectly suited for family or retirement living. Main level offers a spacious primary suite for ease and privacy, alongside an inviting open-concept layout with 9-ft ceilings, a vaulted living room warmed by a gas fireplace, and a bright, airy kitchen featuring white shaker cabinets and quartz countertops. A versatile den provides the perfect spot for a home office or quiet retreat, while two generously sized upper bedrooms create a private haven for family or guests. Built Green Silver Certified, this home boasts year-round efficiency with a heat pump and full ventilation system. Craftsman curb appeal shines through Hardi Plank siding, high-performance windows, and a welcoming front entry, complemented by a double garage. Nestled in a tranquil neighborhood surrounded by nature—but just minutes from downtown—enjoy nearby parks, trails, and the Puntledge River all within easy walking distance. (id:62288)
One Percent Realty Ltd.
7255 Dunwaters Road
Kelowna, British Columbia
This is a truly rare opportunity. A modern, generously sized executive rancher offering unbeatable value that, at this price, just can't be recreated. It's a 3000 sq ft smart home that blends luxury, space, and functionality into a very neat package that requires absoluetly nothing to start enjoying it's comforting attributes. Situated on a beautifully landscaped .35ac, gated lot that offers fabulous, full on lake views. Inside, you'll find soaring 13-ft ceilings, an open-concept layout, and a stunning gourmet kitchen with high-end finishes—perfect for both everyday living and entertaining. With 3 spacious bedrooms and 3 full bathrooms, including a luxurious primary suite, every detail is thoughtfully designed. Enjoy the convenience of a triple car garage, a 5-ft heated crawlspace for storage, and massive RV parking. A powder coated aluminum fence with remote gate provides privacy and security, while expansive lake views offer a peaceful backdrop. This is more than just a home—it's a superb lifestyle. All the pictures and videos won't do it justice, to fully appreciate how much this property has to offer, you NEED to see it in person. At this price, there’s simply nothing else like it. (id:62288)
Chamberlain Property Group
9201 Okanagan Centre Road W Unit# 7
Lake Country, British Columbia
Discover the true definition of luxury and craftsmanship in Lake Country with this MOVE IN READY 4 bedroom walk-out rancher. Perched above Okanagan Lake, this exquisite home spans over 3,000 sq. ft. of meticulously designed living space, offering breathtaking lake views from both levels. Thoughtfully crafted with double patio doors that seamlessly blend indoor and outdoor living, premium materials, and high-end integrated Fisher & Paykel appliances, this residence sets a new standard. Enjoy the outdoors with two covered decks and the convenience of an oversized double garage - perfect for kayaks, bikes, and more. Energy efficient features throughout the home ensure year round comfort and sustainability, complementing its luxurious design. The bright, open layout features soaring ceilings 9' and 11' on the main level and 10' on the lower level, creating a sense of grandeur throughout. With 4 bedrooms, 2.5 bathrooms, and sophisticated finishes, this home is perfect for stylish entertaining or serene relaxation. Situated just minutes from 7+ award winning wineries, it offers lock-and-leave convenience or year round living. Dare to compare! This remarkable home redefines luxury living in Lake Country. (id:62288)
Royal LePage Kelowna
19950 Mccarthy Road Unit# 23
Lake Country, British Columbia
Welcome to Lot 23, 19950 McCarthy Road, Lake Country! Located in a brand-new subdivision of 27 homes, this stunning single-family residence offers a spacious and modern design. This 6 bedroom and 4 bathroom home includes a bright, open-concept. Top Floor features 3 generously sized bedrooms, including a master suite with a walk-in closet and en-suite bathroom. The living room boasts a cozy gas fireplace, a stunning feature wall, while the kitchen is equipped with sleek stainless steel appliances. Throughout the home, you’ll find quality window coverings. Convenience is key, with a main floor laundry room and a two-piece powder room and a versatile bonus room with its own separate entrance. Use this space as a fourth bedroom, additional living room, home office, or study area. Legal Suite is complete with two bedrooms, a full bathroom (including a bathtub), stainless steel appliances, a washer and dryer, and window coverings. Additional Features include a built-in vacuum system, a fully landscaped and fenced yard, an underground sprinkler system, and a heated two-car garage with a 220-volt EV charger. The exposed concrete driveway offers parking for at least two more cars. Ideally located close to schools, public transportation, shopping, restaurants, the airport, and the lake. This home provides the perfect combination of comfort, style, and practicality, with easy access to all that Lake Country has to of offer. (id:62288)
Century 21 Assurance Realty Ltd
2675 Pine Avenue Unit# 14
Lumby, British Columbia
Welcome to Tranquility and Comfort in This Immaculate 55+ Rancher with full basement 1/2 Duplex Home! From the moment you enter the complex, you'll be impressed by the meticulously maintained landscaping of the grounds and a beautiful water feature surrounded by vibrant perennials—your first glimpse of the charm that awaits. This spacious 3-bedroom, 3 full-bathroom rancher with a fully finished basement offers the perfect blend of comfort and convenience. Start your mornings in the bright and airy kitchen, where large windows frame peaceful views of greenspace and allow natural light to pour in. Enjoy the unique sight of paragliders soaring gracefully from Coopers Landing—a truly picturesque backdrop. Step through the living room and out onto a generous patio, ideal for relaxing with friends or enjoying a quiet afternoon. Just outside the complex, you'll find a nearby park and walking paths that lead you directly into the heart of town, offering easy access to shops, restaurants, and essential amenities. Enjoy the benefits of low-maintenance living— lawn care is taken care of, so you can focus on what matters most. This pet-friendly community allows for one dog (up to 14” at the withers) or one cat. Don’t miss the opportunity to experience serene, carefree living in this sought-after 55+ community! Measurements taken from I-Guide Exterior. (id:62288)
RE/MAX Vernon
1401 Nicola Avenue Unit# 122
Merritt, British Columbia
Visit REALTOR website for additional information. Beautifully Updated 2-Bedroom in Eldorado Mobile Home Community! Step into comfort and convenience with this nicely updated 2 bed, 1 bath home featuring a spacious open-concept layout and large, bright rooms. The oversized kitchen is a standout with upgraded cabinets and sleek countertops-perfect for cooking and entertaining. This home is move-in ready with nothing left to do but unpack and enjoy. Located in the well-maintained Eldorado community, this is easy living at its finest! (id:62288)
Pg Direct Realty Ltd
3642 Mission Springs Drive Unit# 102c
Kelowna, British Columbia
DEVELOPER PROMO NO STRATA FEES FOR 3 YEARS!! This brand new home offers 3 bedrooms, 3 bathrooms, and 1445 sq ft of functional space. A park space sits directly in front of the unit, and the lower level includes a den or office suitable for working from home. The open concept main floor connects the living, dining, and kitchen areas. The kitchen is finished with quartz countertops and modern cabinetry, and the adjoining patio includes a natural gas hookup. Large windows bring in plenty of natural light. Durable luxury vinyl flooring runs through the main areas and 9 foot ceilings create a spacious feel. Green Square includes garden plots, a fitness room, rooftop patio, dog wash, and bike storage. Close by are wineries, restaurants, a park, shopping, and Gyro Beach. GST is applicable, with a possible exemption for first time buyers. (id:62288)
Royal LePage Kelowna
3642 Mission Springs Drive Unit# 103c
Kelowna, British Columbia
DEVELOPER PROMO NO STRATA FEES FOR 3 YEARS!! This new 3 bedroom, 3 bathroom home offers 1445 sq ft of well planned living space. A park space is located directly outside the front door, and the lower level includes a den or office suitable for remote work. The main floor features an open layout connecting the living, dining, and kitchen areas. The kitchen includes quartz countertops, modern cabinetry, and access to a patio with a natural gas hookup. Oversized windows bring in natural light, luxury vinyl flooring covers the main areas, and 9 foot ceilings add to the sense of space. Green Square amenities include community garden plots, a fitness facility, rooftop patio, dog wash, and bike storage. Nearby are wineries, restaurants, parks, shopping, and Gyro Beach. GST is applicable, with potential exemption for first time buyers in BC. (id:62288)
Royal LePage Kelowna
3634 Mission Springs Drive Unit# 701b
Kelowna, British Columbia
DEVELOPER PROMO NO STRATA FEES FOR 3 YEARS!! Located in the heart of the Lower Mission, this Green Square Vert penthouse offers 3 bedrooms, 2 bathrooms, and 1777 sq ft of interior living space. An additional 900 sq ft of outdoor space includes a hot tub and views of Okanagan Lake and the surrounding mountains. Interior features include custom cabinetry, marble inspired quartz countertops, engineered hardwood flooring, Fisher Paykel appliances, custom closets, and quality finishes throughout. Two parking stalls and a large in unit storage room are included. Green Square provides extensive amenities including the Modo car share program, community garden plots, fitness facility, rooftop patio, dog wash, and bike storage. The location offers quick access to wineries, restaurants, parks, shopping, and Gyro Beach, just two blocks away. GST is applicable, with a possible exemption for first time buyers in BC. (id:62288)
Royal LePage Kelowna
3642 Mission Springs Drive Unit# 601c
Kelowna, British Columbia
DEVELOPER PROMO NO STRATA FEES FOR 3 YEARS! This 6th floor penthouse in Green Square Vert offers 3 bedrooms, 2 bathrooms, and 1777 sq ft of interior living space along with 900 sq ft of outdoor space that includes a hot tub. The unit faces south and east for morning sun. Features include custom cabinetry, marble style quartz countertops, engineered hardwood flooring, and Fisher Paykel appliances. Two parking stalls and a large in unit storage room are included. Green Square amenities include garden plots, a fitness facility, rooftop patio, dog wash, and bike storage. Wineries, restaurants, parks, Gyro Beach, and shopping are only minutes away. GST is applicable, with possible exemption for first time buyers in BC. NOTE THESE PICS ARE OF A SIMILAR UNIT. (id:62288)
Royal LePage Kelowna
857 Fairview Road Unit# 103
Penticton, British Columbia
Welcome to this centrally located, two-bedroom and 1 bath, unit in the heart of downtown Penticton! This ground-floor corner unit at the Modesto offers an open, flowing layout with a bright, spacious feel throughout. Enjoy a beautifully updated kitchen and bathroom with quartz counter tops, freshly painted walls and trim, and a brand new kitchen island just installed this year. Two parking stalls available, as well as your own private storage unit right outside your door for easy access. All this just steps away from Penticton's best amenities and Okanagan Lake! Quick possession is available. (id:62288)
Coldwell Banker Executives Realty
2023 Saddleback Drive
Kamloops, British Columbia
Visit REALTOR website for additional information. This beautifully maintained 4-bedroom, 2-bathroom home is set on a 0.14-acre lot in one of Kamloops’ most desirable neighborhoods. Built in 2010, it features a bright open-concept layout with hardwood floors, a spacious kitchen with a large island, and a living room that opens to a private deck with glass railings and panoramic mountain views. The primary bedroom includes a 3-piece ensuite, while the unfinished basement offers plenty of storage or room to expand. Outside, enjoy a fenced backyard with sprinkler system, pergola, garden space, and no rear neighbors. A brand-new solar system generates more energy than the home requires, keeping utility bills very low. Close to schools, shopping, parks, and Highway 1, this home offers space, views, and sustainable living all in one. (id:62288)
Pg Direct Realty Ltd.
260 Tamarack Avenue
Kamloops, British Columbia
Why rent when you can own? This clean and tidy one-level home offers comfort, convenience, and space at an affordable price. Step into the welcoming foyer that leads to a bright, open floor plan. The spacious island kitchen comes with fridge, stove, dishwasher, and a walk-in pantry for excellent storage. The large dining area opens onto a sunny BBQ deck with access to the private fenced yard, complete with patio and storage shed—ideal for relaxing or entertaining. With 2 generous bedrooms and 2 full baths, plus a bright home office with French doors, there’s room to live, work, and grow. The oversized living/dining room even allows potential for a 3rd bedroom if needed. Enjoy the convenience of a large double garage, extra parking, and a 6’ crawl space offering even more storage and easy utility access. Centrally located close to the River’s Trail, beaches, parks, and schools—this home checks all the boxes whether you’re buying your first home or simplifying life with easy one-level living. (id:62288)
RE/MAX Real Estate (Kamloops)
11429 Priest Valley Drive
Coldstream, British Columbia
Newly renovated from top to bottom, this 5 bedroom, 3 bathroom family home in the heart of Coldstream offers modern style, natural light, and a layout designed for today’s lifestyle. The main level features open concept living with large windows that brighten every room, a fresh kitchen, and plenty of space for family gatherings. A separate one bedroom, one bathroom suite with its own entrance provides excellent potential as a mortgage helper or in-law accommodation. Two driveways offer ample parking and the private yard creates a perfect space for kids, pets, and entertaining. Located in a sought-after established neighbourhood, this home is within easy reach of schools, parks, golf courses, beaches, and all amenities. With major renovations already complete and a versatile floor plan, this home is move-in ready. (id:62288)
Coldwell Banker Executives Realty
7250 Fintry Delta Road
Fintry, British Columbia
Beautiful Level Entry Accessible 2022 contemporary home in the sought-after FINTRY DELTA neighbourhood on Westside Road has generous room sizes all on one floor with high ceilings. WHEELCHAIR FRIENDLY: The home was designed with 36' doors throughout for ease of wheelchair access, almost completely level access to outside front & back plus the whole of Fintry Delta is a flat area with the Park/Campground plus beaches a short walk down the road. 4 Bedrooms, 2 Bathrooms including Huge primary with en-suite & walk through closet. Good sized Garage plus lots of extra parking space. Walnut Lacquered Breakfast Bar Countertop. Very well designed & Energy Efficient: Solar panels 5.04 kW (can be expanded). Mitsubishi Heat Pumps (main home – centrally vented with an air handler). Mitsubishi Mini Split – Gym/fourth bedroom. Heat Recovery Ventilation. Briggs & Stratton 17kW standby generator. Fintry Delta is a quiet neighbourhood adjacent to the fantastic Fintry Provincial Park & Campground, take leisurely strolls or climb the steps next to the awesome waterfalls. Launch your boat at the end of the street & enjoy all Okanagan Lake has to offer. (id:62288)
Coldwell Banker Executives Realty
7186 Dunwaters Road
Kelowna, British Columbia
Escape the ordinary with this brand-new 4-bedroom, 2-bathroom home on a rare 0.4-acre lot, surrounded by nature and framed by stunning mountain views. Whether you're seeking a peaceful family home or a recreational base, this property offers space, flexibility, and a connection to the outdoors with room for your RV, boat, or a future shop. Upstairs, you'll find three bright bedrooms, including a primary bedroom with a private ensuite, along with a second full bathroom. The lower level features a fourth bedroom and unfinished space ready for your ideas. Suitable for a future 2-bedroom suite (with appropriate approvals), rec room, home office, or gym. Modern, high-end finishes throughout and an open-concept layout make this home functional and inviting. The double attached garage adds everyday convenience, and you're just minutes from hiking trails, snowmobiling and off-road routes, a local beach, and a boat launch, offering four-season recreational access right at your doorstep. Brand new, move-in ready, and set on a spacious lot, this home offers quality, comfort, and exceptional value in a natural setting. First-time home buyers may qualify for GST and property transfer tax exemptions (verify eligibility). Purchase price is subject to GST. (id:62288)
Exp Realty (Kelowna)
3642 Mission Springs Drive Unit# 502c
Kelowna, British Columbia
DEVELOPER PROMO NO STRATA FEES FOR 3 YEARS!! Welcome to Green Square Vert in Kelowna’s Lower Mission. This brand-new condo features the largest floor plan available at 960 sq. ft., with 2 bedrooms, 2 bathrooms, and 2 parking stalls. The open concept design maximizes natural light and offers lake and mountain views. Interior finishes include quartz countertops, European-inspired flat panel cabinetry, stainless steel appliances, and chrome fixtures, creating a modern and functional living space. The large northwest facing patio comes equipped with a gas BBQ hookup, ideal for outdoor living. Residents of Green Square Vert enjoy access to a rooftop patio, fitness facility, community garden, secure bike storage, and a dog/bike wash station. The location offers quick access to beaches, restaurants, schools, and shopping a true Lower Mission lifestyle. GST applicable. First-time home buyers may qualify for the BC new construction GST exemption. (id:62288)
Royal LePage Kelowna
4221 Wellington Drive
Vernon, British Columbia
Welcome to this spacious 5-bedroom, 3-bathroom family home, perfectly tucked into the desirable Upper East Hill neighbourhood of Vernon. As you arrive, you’ll immediately notice the corner lot setting, with two separate driveways, ample space for an RV, boat, or extra vehicles, plus a double car garage. Step inside and you’re greeted with a bright, open layout that offers generous interior space and sweeping views of the lake, mountains and the city. The home has been tastefully updated with numerous recent upgrades, and you can feel the care and attention to detail that has gone into maintaining it over the years. Moving through the main house, the design flows beautifully—ideal for everyday living and entertaining alike. Downstairs, you’ll discover a self-contained 1-bedroom suite with its own private entrance. Currently set up with the option to add a second bedroom (currently used as a home salon), this space provides incredible flexibility and fantastic income potential as a mortgage helper. As you head outside, the backyard feels like your own private getaway. A cozy gazebo waits for summer evenings, offering the perfect spot to relax and enjoy those warm Okanagan days in complete privacy. This home truly has it all—space, views, income potential, and a location that’s hard to beat. It’s a must-see property, so book your showing today! (id:62288)
Real Broker B.c. Ltd
215 Taylor Road Unit# 7
Kelowna, British Columbia
Welcome to #7 - 215 Taylor Road! This updated 2 bed, 2 bath townhome offers over 1150 square feet of comfortable, single level living with only one shared wall for added privacy and no age restrictions. The open split bedroom layout features a bright living area, functional kitchen, and a spacious primary bedroom with its own ensuite and walk in closet. A fully fenced yard gives you outdoor space for pets while the unit’s unique location beside the community garden adds even more green space at your doorstep. You’ll also love the large crawl space, offering plenty of storage, a rare find in townhome living. With low strata fees, this home is both practical and affordable. Centrally located, you’re just minutes to schools, shopping, groceries, the airport, UBCO, Big White Ski Resort, and quick highway access. Whether you’re a first time buyer, downsizer, or young family looking for value and convenience, this home is move in ready and waiting for you. (id:62288)
Oakwyn Realty Ltd.
980 Dilworth Drive Unit# 16
Kelowna, British Columbia
Set in the sought-after Cascade Falls community on Dilworth Mountain, this 2-bedroom plus den, 3-bathroom residence offers a bright, modern interior and a thoughtfully designed floor plan. The main level features expansive windows that flood the living areas with natural light, creating a warm & inviting atmosphere. The living room centres around a gas fireplace and flows seamlessly into the dining area and kitchen, where timeless white cabinetry and a functional layout make hosting and daily living effortless. A versatile den provides the perfect home office or quiet retreat. Upstairs, the primary suite is a private sanctuary with its own deck overlooking valley views, and a spacious ensuite complete with soaker tub framed by windows. A second bedroom and additional bathroom ensure comfort for family or guests. Outdoors, enjoy peaceful living with mature greenery and covered patio spaces ideal for morning coffee or evening relaxation. The home also includes a two-car garage, ample storage, and laundry with built-in shelving. Centrally located, this home is minutes to shopping, restaurants, UBCO, the airport, schools & the lake—offering both convenience and the elevated lifestyle Dilworth is known for. (id:62288)
RE/MAX Kelowna - Stone Sisters
1924 Allenby St
Saanich, British Columbia
First time on the market since 1954! Across from Allenby Park on the Saanich/Oak Bay border and steps to Carnarvon waterpark, this cherished family home has been loved by the same owners for nearly 70 years. With 3 bedrooms, 1 bath, a bright sunroom, and a lower-level walkout featuring 7 ft ceilings, bar, games area, storage and workshop, the layout is ideal for family living or future suite potential. A cozy wood-burning fireplace anchors the living space. The kitchen has updated cabinets, counters and appliances, while the rest of the home reflects its era and invites your ideas. The 50' × 120' lot is a true gem with a Saanich Fair award-winning apple tree, greenhouse and spacious yard. In a coveted neighbourhood where families stay for generations, this is a rare chance to create your own story—with possible suitability for Saanich’s new Small-Scale Multi-Unit Housing (missing middle) program. (id:62288)
Real Broker B.c. Ltd.

