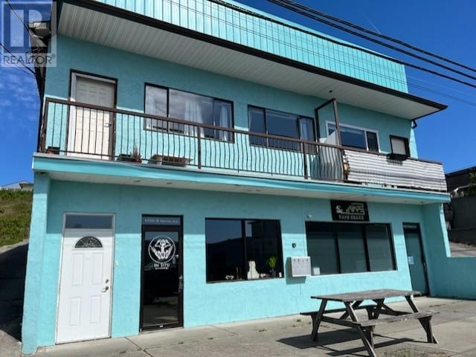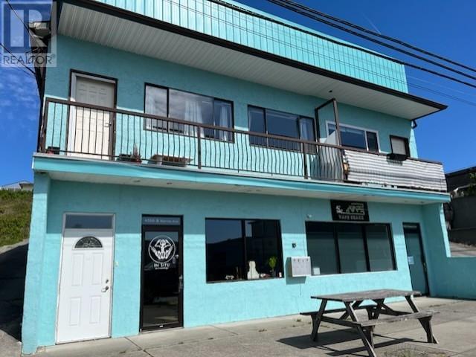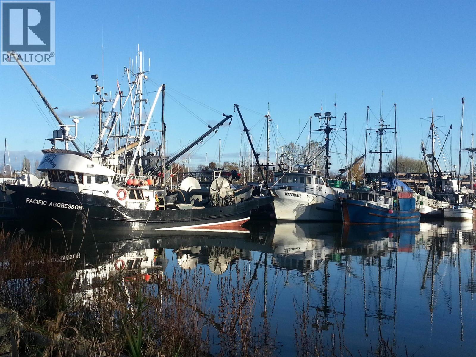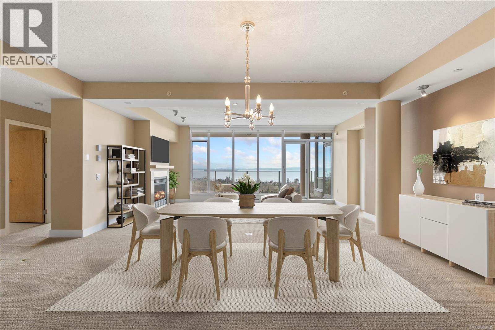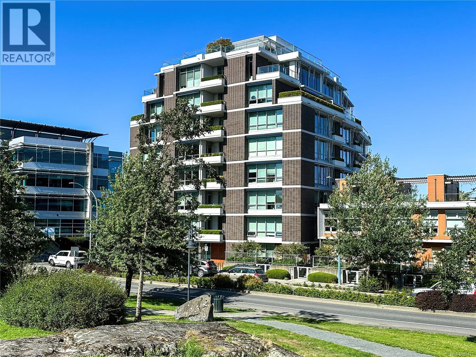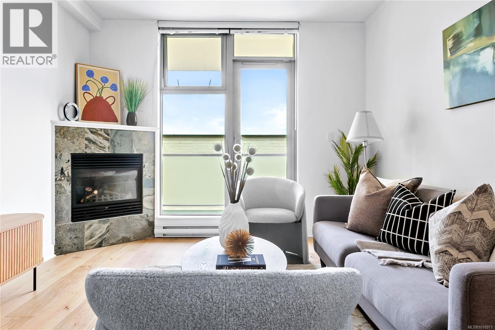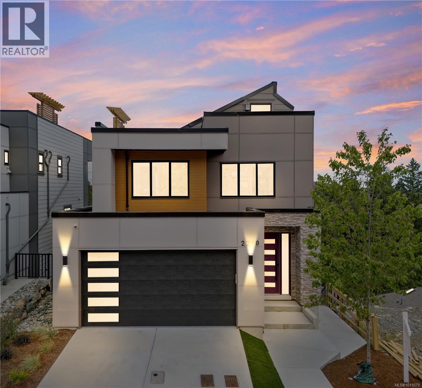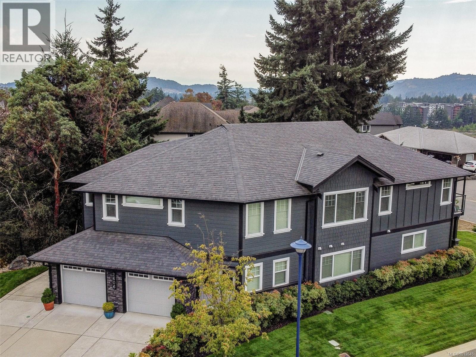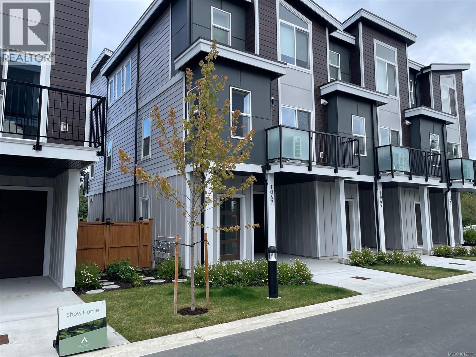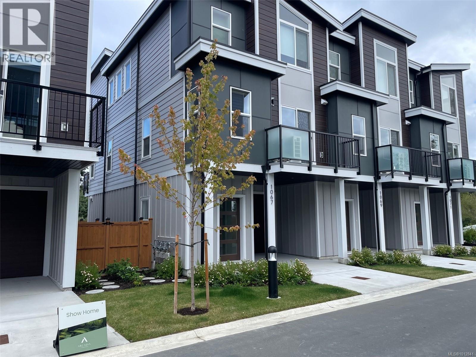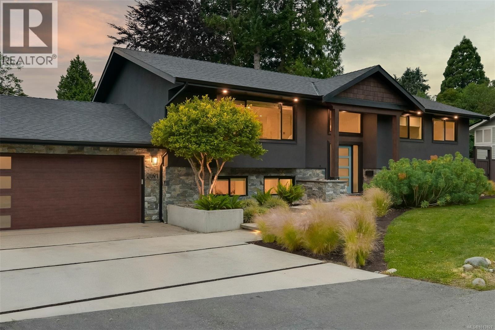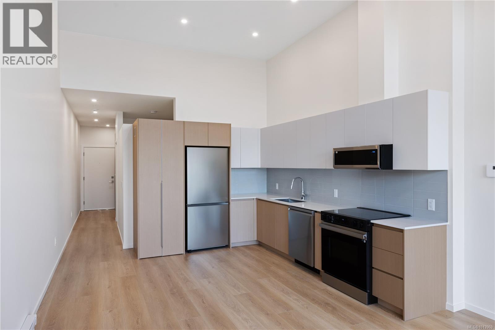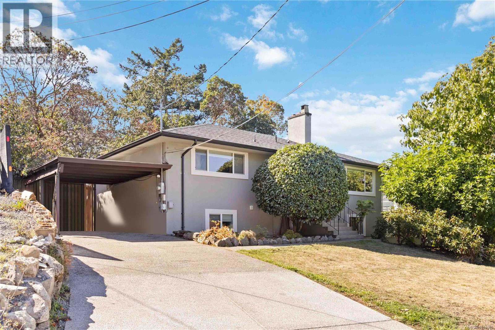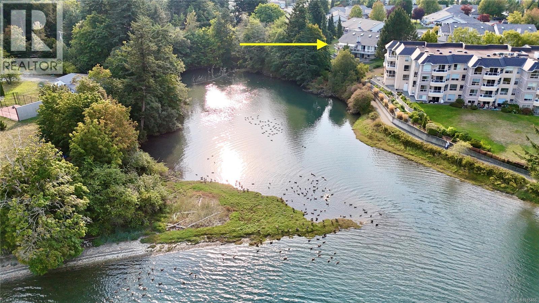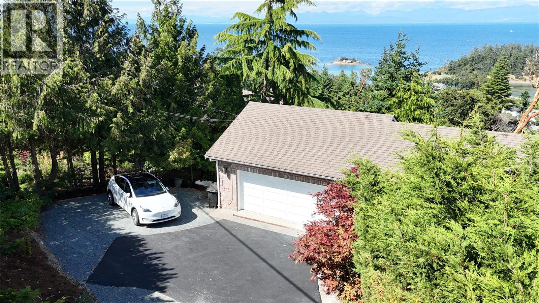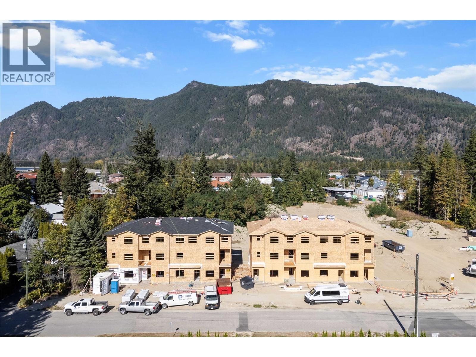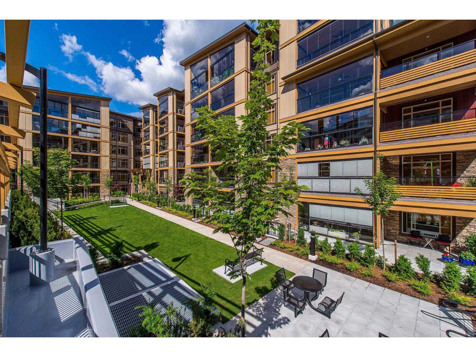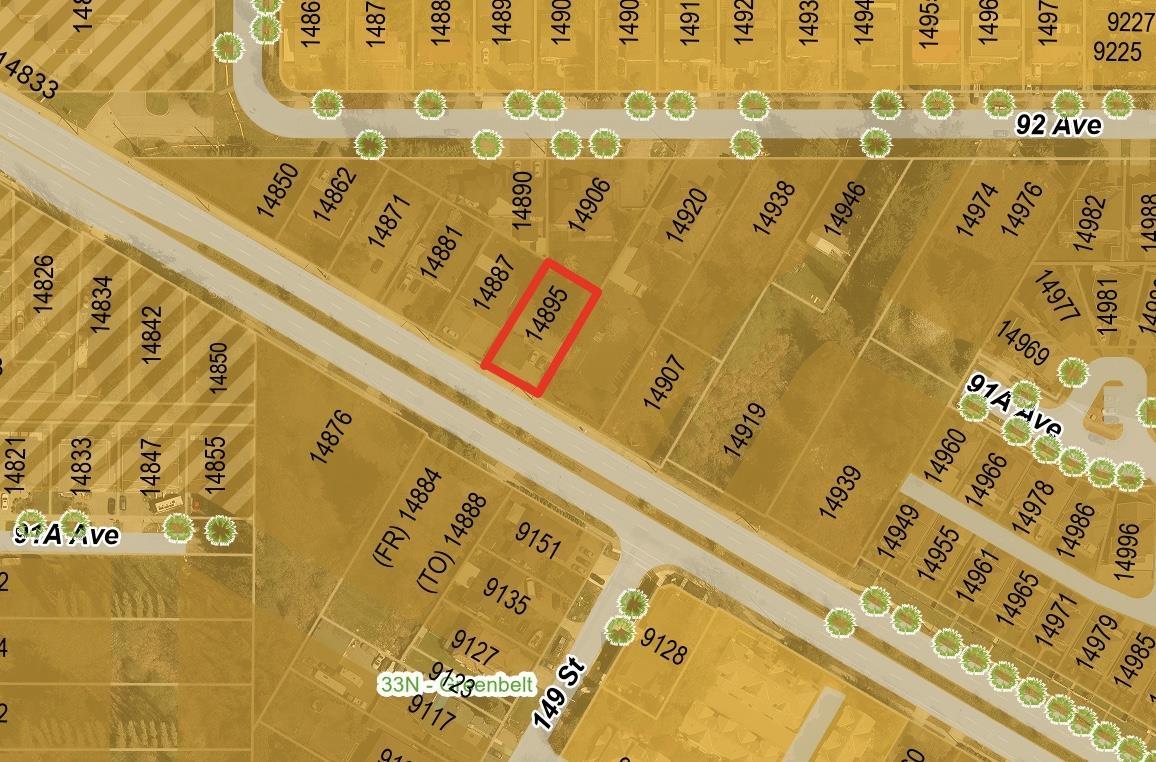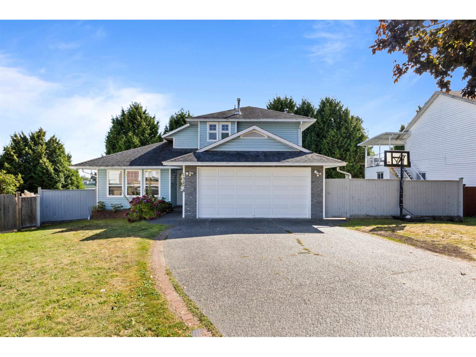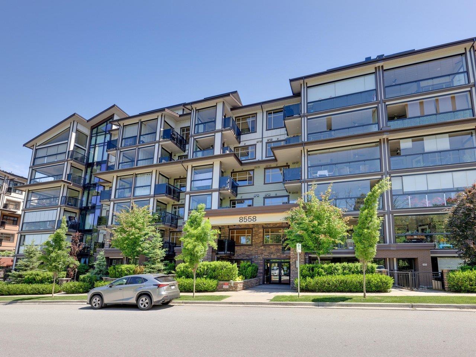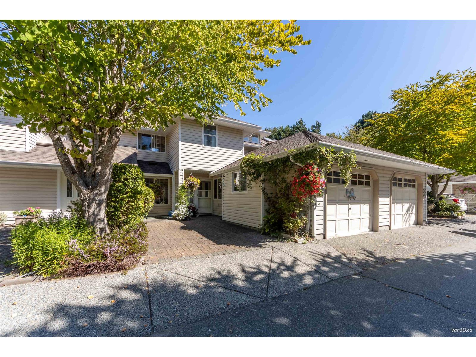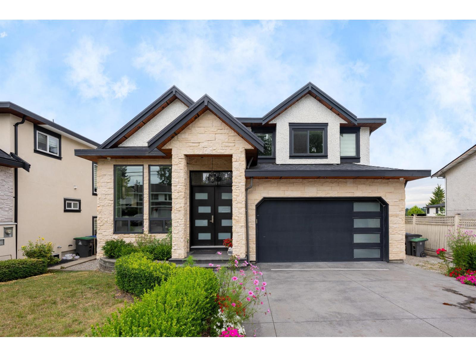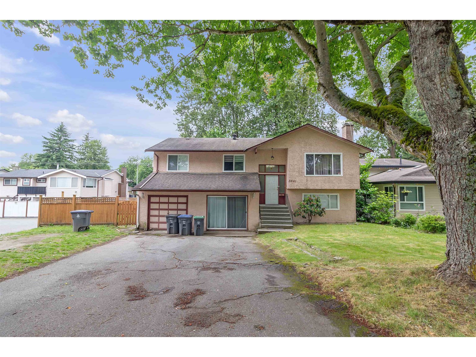4566 Marine Ave
Powell River, British Columbia
Prime Live/Work or Revenue Opportunity on Marine Avenue! This well-kept, mixed use building provides an exceptional live/work opportunity or an excellent revenue property. The upper level boasts two charming residential suites, each featuring vaulted ceilings and a private balcony - perfect for enjoying incredible ocean views and observing the vibrant town below. The main level features two established retail spaces, currently providing two reliable rental incomes. With established rentals in place, this investment offers immediate cash flow. Situated on a large lot with 50' frontage and an impressive 196' depth, this property offers plenty of room for future expansion and development, particularly in the rear, which also boasts great views. Convenient rear parking and level access enhance the property's functionality for both residents and commercial tenants. This property offers more than just a building; it's a strategic investment in Powell River's bustling core. Call today! (id:62288)
Royal LePage Powell River
4566 Marine Ave
Powell River, British Columbia
Prime Live/Work or Revenue Opportunity on Marine Avenue! This well-kept, mixed use building provides an exceptional live/work opportunity or an excellent revenue property. The upper level boasts two charming residential suites, each featuring vaulted ceilings and a private balcony - perfect for enjoying incredible ocean views and observing the vibrant town below. The main level features two established retail spaces, currently providing two reliable rental incomes. With established rentals in place, this investment offers immediate cash flow. Situated on a large lot with 50' frontage and an impressive 196' depth, this property offers plenty of room for future expansion and development, particularly in the rear, which also boasts great views. Convenient rear parking and level access enhance the property's functionality for both residents and commercial tenants. This property offers more than just a building; it's a strategic investment in Powell River's bustling core. Call today! (id:62288)
Royal LePage Powell River
108 4753 W River Road
Delta, British Columbia
OPEN HOUSE SUNDAY 1 - 3! Welcome to River West in the heart of Historic Ladner Village-where lifestyle meets location! This spacious 2-bedroom, 2 bathroom condo offers 1,350 sq. ft. of well-designed living PLUS a 32-ft. boat slip in the secure adjoining marina. Features include a renovated kitchen, gas fireplace, and generous room sizes throughout. Still room to add your own touch-priced accordingly! River West residents enjoy excellent amenities: fully equipped gym, hot tub, sauna, workshop, games room with pool table, oversized storage locker, secure parking, and pet-friendly living. All in a vibrant, walkable waterfront community-an opportunity not to be missed! (id:62288)
Sutton Group Seafair Realty
402 748 Sayward Hill Terr
Saanich, British Columbia
OPEN HOUSE SUNDAY 2:00 to 4:00PM. Enjoy breathtaking panoramic views and an unparalleled lifestyle at Sayward Hill. Overlooking the pristine greens of Cordova Bay Golf Course and scenic shorelines, this distinguished residence offers refined elegance in a premier steel-and-concrete building. Spanning 1,871 sq. ft., this stunning home features 2 ocean-view bedrooms, 2 bathrooms, a spacious media room or second living area, plus a dedicated office or storage space. The gourmet kitchen boasts granite countertops, gas range, & countertop seating, seamlessly flowing into the open-concept dining and living areas—ideal for entertaining. Step onto the covered balcony, with a natural gas BBQ hookup, & soak in the breathtaking vistas of Mt. Baker and the Gulf Islands. Luxurious primary suite offers private balcony access, a walk-in closet, and a spa-like ensuite with heated floors, soaker tub, dual sinks, & a separate shower. Secure underground parking, pet-friendly & ample visitor parking. (id:62288)
RE/MAX Camosun
305 399 Tyee Rd
Victoria, British Columbia
OPEN HOUSE SUN OCT 5TH 2-4pm. Welcome to Unit 305 at 399 Tyee Road – a spacious and bright 1-bedroom, 1-bathroom condo offering 681 sq ft of open-concept living in the heart of Victoria’s vibrant Vic West community. This steel and concrete building delivers peace of mind and quiet comfort, while the unit’s corner positioning and 9-foot ceilings allow natural light to pour in. Enjoy a modern kitchen with a large island, stainless steel appliances, and seamless flow into the generous living and dining area. Step out onto your private balcony overlooking green space, offering a tranquil spot for morning coffee or evening relaxation. The bedroom features easy access to a 4-piece bath and in-unit laundry for added convenience. Additional highlights include secure underground parking, separate storage, bike and kayak lockers. Built to LEED Platinum standards, Synergy is a pet-friendly, environmentally responsible building located just steps to the Galloping Goose Trail, Save-On-Foods, downtown, cafés, and parks. A perfect blend of urban lifestyle and nature at your doorstep. (id:62288)
Exp Realty
212 225 Menzies St
Victoria, British Columbia
OPEN HOUSE SUN OCT 5TH 2-4pm. Welcome to The Vicino – a sought-after steel and concrete building perfectly positioned in the heart of James Bay. This beautifully renovated 2-bedroom + den, 2-bathroom suite offers 930 sq ft of refined living space and is located on the quiet side of the building. Featuring premium finishings throughout, including New White Oak Hardwood floors, New Paint, granite countertops, stainless steel appliances, gas range, and a cozy gas fireplace. The spacious balcony extends your living space and is perfect for morning coffee or evening relaxation. This pet-friendly building allows for rentals and has no size restrictions on dogs or cats – a rare find in such a central location. Just steps to the Inner Harbour, downtown, Cook Street Village, Beacon Hill Park, and all of James Bay’s vibrant amenities. Opportunities to own in this exceptional building are rare – don’t miss your chance! (id:62288)
Exp Realty
2210 Archer Gate
Langford, British Columbia
Dramatic views from the foot of Bear Mountain. Perched high above the homes below, this 4 bedroom 5 bathroom plus den home is quality built and features an expansive 1000 sq ft hot tub ready rooftop patio. Open concept main floor. Living room with designer electric fireplace, and custom surround. Dining room with wet bar. Balconies off the main floor and primary bedroom to take in the views, as well as a covered patio off the lower level additional family room with additional kitchen potential, and another full bath that you could easily add more bedrooms to for additional accommodation. Primary bedroom with ensuite with jetted shower and soaker tub. Main floor office. Natural Gas forced air heating system, roughed in for A/C. Security system with cameras installed. Hot water on demand. These custom built homes are not to miss, a great opportunity to find luxury and comfort. (id:62288)
Royal LePage Coast Capital - Westshore
2606 Midnight Pl
Langford, British Columbia
*OPEN HOUSE SUNDAY 2-4pm OCT 5th* This immaculate, better than new home offers 4 bedrooms, 4 bathrooms over 3,200 square feet of quality construction including a heat pump for warm summer days. Set on a private cul-de-sac with valley views, its open concept layout creates a welcoming atmosphere with spacious rooms and loads of natural light throughout. The kitchen is equipped with granite counters, stainless steel appliances, skylights, a walk-in pantry and access to the gorgeous covered deck perfect for BBQs or enjoying the sunsets. The primary bedroom includes a walk-in closet and a beachy ensuite with large walk in shower, separate tub and pebbled stone details. Downstairs offers a huge family room ideal for teens or a home based business. The legal 1 bed/1 bath suite includes separate entrance, patio area, its own laundry and is ideal for a family member or a great mortgage helper, with the option to easily add a second bedroom. Call your Realtor to book a private showing today! (id:62288)
Royal LePage Coast Capital - Westshore
1214 Arcadiawood Crt
Langford, British Columbia
Arcadia Townhomes - Phase 1 – Completed MOVE IN READY! Join us for open houses every Saturday and Sunday from 2-4 PM at unit 1063. Explore this family oriented contemporary townhouse community, just a short walk from the Galloping Goose Trail and to Happy Valley Elementary School. These homes feature 4 bedrooms, 3 bathrooms, two balconies, a single garage (EV-roughed-in) with a tandem carport, a patio, and a fenced backyard with irrigated grass. Enjoy these large units featuring luxury finishes, including quartz countertops, stainless steel Samsung appliances, a gas BBQ outlet, Samsung full-size washer and dryer, gas hot water on demand, heat pump with dual heads, window screens window coverings. Unit 1214 is a A plan with the light colour scheme. Price is plus GST but no BC Xfer Tax for owner occupied. (id:62288)
Royal LePage Coast Capital - Westshore
1203 Arcadiawood Crt
Langford, British Columbia
Arcadia Townhomes - Phase 1 – Completed MOVE IN READY! Join us for open houses every Saturday and Sunday from 2-4 PM at unit 1063. Explore this family oriented contemporary townhouse community, just a short walk from the Galloping Goose Trail and to Happy Valley Elementary School. These homes feature 4 bedrooms, 3 bathrooms, two balconies, a single garage (EV-roughed-in) with a tandem carport, a patio, and a fenced backyard with irrigated grass. Enjoy these large units featuring luxury finishes, including quartz countertops, stainless steel Samsung appliances, a gas BBQ outlet, Samsung full-size washer and dryer, gas hot water on demand, heat pump with dual heads, window screens window coverings. Unit 1203 is a B plan with the light colour scheme. Price is plus GST but no BC Xfer Tax for owner occupied. (id:62288)
Royal LePage Coast Capital - Westshore
2091 Stonehewer Pl
Oak Bay, British Columbia
OPEN HOUSE SUNDAY, OCTOBER 5TH 2-4PM!! Located in the heart of Oak Bay, this beautifully updated five-bedroom, three-bathroom home offers the perfect blend of design, function, and lifestyle. Set on a peaceful cul-de-sac just moments from top-rated schools, beaches, and the charming boutiques and cafés of Oak Bay Village, this residence delivers true walkable luxury. The expansive floorplan flows seamlessly into a massive south-facing backyard—ideal for hosting family and friends. A generous double garage, stunning new gas fireplace surrounded by custom white oak cabinetry, and curated designer lighting throughout add to the home’s elevated appeal. Designed by award-winning Raubyn Rothschild of Rothschild West and featured in Spruce Magazine, every inch of this home reflects thoughtful craftsmanship and timeless style. Downstairs, the flexible lower level offers a media room and either a guest suite or a 1–2 bedroom in-law or nanny space—perfect for multigenerational living. With recent updates complete, this move-in-ready home is your opportunity to enjoy the best of Oak Bay living with nothing left to do but settle in. (id:62288)
RE/MAX Camosun
207 2374 Oakville Ave
Sidney, British Columbia
Open House Sun 2pm - 4pm - NEW PRICING! Experience modern coastal living at RHYTHM LIVING—a boutique collection of 36 brand-new homes in the heart of Downtown Sidney. Only 4 one-bedroom, one-bathroom residences remain, offering an unmatched lifestyle just steps from shops, cafés, restaurants, beaches, and more. These thoughtfully designed homes feature quality finishes and easy access to a beautifully landscaped communal courtyard with BBQ, fire pit, and lounge seating. Secure underground parking with EV rough-ins and large storage units add everyday convenience. Move-in ready and perfectly situated within one of Sidney’s most walkable and desirable neighbourhoods, RHYTHM LIVING blends urban convenience with seaside charm. Schedule a viewing today to find the one that best suits your rhythm. (id:62288)
Macdonald Realty Ltd. (Sid)
12 Jedburgh Rd
View Royal, British Columbia
Discover the charm of this hidden gem nestled in the heart of View Royal. A solid 50's house sits on a generous nearly 10,000 sq ft lot, offering ample space & privacy. Enjoy modern updates throughout, including a stylish kitchen, updated windows & bathrooms & a 2-bedroom suite—perfect for guests or rental income. Potential for 3rd suite in lower level (see floor plans) The property backs onto a serene Garry oak & Arbutus meadow, providing a tranquil backdrop for your daily life. Step outside to an oversized, sunny patio, ideal for entertaining. Additional features include a detached garage/workshop, a carport, & two driveways, ensuring plenty of parking for your RV & boat. Other helpful improvements include roof & perimeter drains. Located in the hub of Greater Victoria w/ easy access to Downtown & Westshore, close to local amenities, like Thetis Lake Regional Park, & a variety of shopping options. Trans-Canada Trail & Galloping Goose close by makes it easy to commute by bike too! (id:62288)
Initium Real Estate Ltd.
2001 Cameron St
Victoria, British Columbia
This lovely home is full of charm and opportunity, offering timeless features like stained glass accents and heritage-style details throughout. Flexible in design, it can serve as a full two-story residence or be configured with a suite on each floor. The main level features a spacious kitchen, beautiful hardwood floors, one bedroom, and a combined bathroom/laundry room. Upstairs, you'll find a second bedroom, a full bathroom, a bright kitchenette, and skylights that flood the space with natural light, creating a warm and cheerful atmosphere. Step outside to enjoy the tranquil back garden, complete with a serene pond, raised vegetable beds, and a greenhouse—perfect for cultivating your gardening dreams. Located in the highly sought-after Fernwood community, you're just steps away from Kings Park, Royal Athletic Park, local coffee shops, and a short walk to the vibrant downtown core. Don’t miss your chance to call this unique and versatile property, home! (id:62288)
Pemberton Holmes Ltd.
122 2600 Ferguson Rd
Central Saanich, British Columbia
OPEN HOUSE SUNDAY OCT 5TH 2:00 - 4:00 ONE LEVEL LIVING CONVENIENCE, TWO-STORY FLEXIBILITY - DOUBLE GARAGE & HUGE BALCONY!! This 3 bed, 3 bath townhome in Water’s Edge Village is the largest unit in the complex, offering over 2,600 sq. ft. of bright, well-designed living space in one of Central Saanich’s most desirable 55+ waterfront communities. Enjoy vaulted ceilings, skylights, and ocean views from your expansive patio overlooking green space. The kitchen features stainless steel appliances, and a pull-out pantry, while the generous primary suite and massive lower level provide comfort and flexibility. Resort-style amenities include an indoor pool, hot tub, sauna, gym, clubhouse, library, tennis courts, and oceanfront walking paths. Double garage and well-managed strata complete the package. A rare opportunity to enjoy relaxed, coastal living. (id:62288)
RE/MAX Camosun
3640 Sundown Dr
Nanaimo, British Columbia
Stunning Ocean View Home in Hammond Bay – 3,242 sq ft | 16,944 sq ft Lot Perched on an oversized 16,944 sq ft lot in Hammond Bay, this beautifully renovated 3,242 sq ft, 3-bedroom, 3-bathroom home blends modern updates with sweeping panoramic ocean views from nearly every room. The open-concept main level impresses with soaring 15-ft vaulted hexagonal ceilings, expansive windows framing the Strait of Georgia, and direct access to over 700 sq ft of two-tiered oceanview decks — perfect for entertaining, relaxing, and enjoying unforgettable sunsets. The brand-new kitchen features custom cabinetry, quartz countertops, tile backsplash, peninsula seating, and all-new appliances. The living and dining areas showcase an elegant electric fireplace, creating a warm and inviting space. The primary suite offers private deck access, a walk-in closet, and a fully updated ensuite bathroom. The lower level provides excellent flexibility with a spacious family room overlooking the water, a guest bedroom with walk-in closet and ensuite, plus walkout access to a covered patio and the expansive backyard — ideal for gatherings or family living. Extensive 2025 upgrades ($180K+): fully renovated kitchen and baths, all new appliances, washer/dryer, hot water tank, PEX plumbing (Poly-B replaced), new laminate flooring, rebuilt staircase, updated lighting, fresh paint inside and out, waterproofed decks, new doors, baseboards, and more. Additional features: double garage with storage, heat pump, air exchanger, built-in vacuum, private landscaped front yard, and a large open backyard with ample space for outdoor enjoyment. Located just minutes from schools, parks, shopping, Departure Bay Ferry, Costco, and NRGH, this move-in ready home offers unmatched ocean views, modern upgrades, and a prime Hammond Bay location — a rare opportunity to own a truly exceptional property. (id:62288)
Exp Realty (Na)
222 Temple Street Unit# 5
Sicamous, British Columbia
Welcome to #5 at MaraVista Sicamous — a stylish, end unit functional townhome offering 1,582 sq.ft. of thoughtfully designed living space plus a generous 663 sq.ft. garage with an 8’ overhead door, measuring 39’ deep x 19.5’ wide (exterior). The main entry includes a coat closet, leading upstairs to a bright, open-concept main floor with soaring 9’ ceilings that create an airy, inviting atmosphere ,perfect for entertaining. Enjoy a large eating bar, electric fireplace, spacious dining area, powder room, & a 7’ x 8.5’ outdoor deck for sunny morning coffees. Upstairs, you’ll find 2 spacious bedrooms plus a den. Both bedrooms feature private ensuites, & the primary suite offers an enhanced walk-in closet with exceptional storage & organization. Laundry is conveniently located on the top floor. Modern finishings include quartz countertops throughout, white cabinetry, matte black hardware, neutral vinyl plank flooring, off-white walls & trim, & enhanced soundproofing. The exterior boasts Hardy Plank siding, energy-efficient windows, & a high-efficiency mini-split A/C system for year-round comfort. Fully fenced yard. Prewired for fiber optic internet. With only 5% down, plus a $5,000 appliance credit for the first 4 units sold in the building, this is a smart buy. Low strata $356.11/month. Pet size restrictions apply. Long-term rentals only. Close to downtown Sicamous, parks, beaches, — this is your opportunity to own one of the most functional & stylish townhomes in the Shuswap. (id:62288)
Exp Realty (Sicamous)
607 32445 Simon Avenue
Abbotsford, British Columbia
Stunning penthouse corner suite with breathtaking views of the North Shore Mountains. This home showcases extensive upgrades, including vaulted ceilings with faux beams, shiplap and brick accents, and a gourmet kitchen complete with a gas range and pot filler. Enjoy added comfort with heated tile floors and heated mirrors, plus a bright 16' x 11' enclosed solarium featuring a natural gas BBQ area, water tap, and drain - perfect for year-round entertaining. Additional highlights include two premium parking stalls, a private storage locker/workshop, secure bike storage, a fitness centre, and an activities room. The well-managed strata allows rentals and welcomes pets (up to 2 cats or dogs, maximum 15kg each). Don't miss the opportunity to make this premier property your new home. (id:62288)
Royal LePage Little Oak Realty
RE/MAX Colonial Pacific Realty
14895 Fraser Highway
Surrey, British Columbia
Development Property in the Fleetwood Plan. Low Rise Residential. Less than 800 meters from the 152 Station, this property is conveniently located in the hub of Fleetwood and steps from Green Timbers Forest Park. The SkyTrain is aggressively being constructed, making this property a desirable project for a keen Developer. Land Assembly possible, inquire within for exciting possibilities! UP TO 3.0 FAR. UP TO 8 Stories. (id:62288)
Oakwyn Realty Ltd.
13278 98 Avenue
Surrey, British Columbia
Welcome to this beautifully maintained single-family home near downtown Surrey! Situated on a generous 7,100 sq. ft. lot, this property offers a quiet lifestyle in a wonderful neighbourhood. With 4 bedrooms and 4 bathrooms, it provides the ideal amount of living space for a growing family. Enjoy a private, fully fenced backyard-perfect for relaxing or entertaining. The home backs onto A.H.P. Matthew Park and Elementary School, and is just a short walk to Queen Elizabeth Secondary. Conveniently located near major transit routes, shopping, and community-friendly parks, this home truly has it all. Plus, it's priced at $221,100 below assessment value-an incredible opportunity you don't want to miss! Open House: Oct 5th 2-4pm (id:62288)
Exp Realty Of Canada
412 8558 202b Street
Langley, British Columbia
Beautiful 2-Bedroom + large flex room in Coveted Yorkson Park -- Willoughby Heights. Don't miss this incredible opportunity to own a stunning 2-bedroom +large flex room, 2-bathroom home in the highly sought-after Yorkson Park Development in Willoughby Heights. This well-designed unit features a bright, modern kitchen equipped with high-end stainless steel appliances, including a gas stove with double oven.The spacious primary suite offers a walk-through closet leading to a luxurious 4-piece ensuite. Two additional bedrooms and a second full bathroom provide ample space for family, guests, or a home office. Enjoy open-concept living with a cozy dining area and living room that opens onto an oversized, covered deck -- complete with a BBQ hookup. 2 parking, 1 large locker, AC. SUN OPEN 2-4PM (id:62288)
Royal Pacific Realty Corp.
127 12163 68 Avenue
Surrey, British Columbia
Welcome to Cougar Creek Estates! This 1790 sq.ft. 3-bedroom home is ideally located backing onto Cougar Creek Park for ultimate privacy and tranquility. Upstairs offers two spacious bedrooms, an ensuite, and a private balcony overlooking the greenbelt. The main floor features a bright living room, separate dining area, and a large bedroom with ensuite and updated walk-in shower. Includes single garage plus a private parking stall at your door. Gated complex close to shopping with easy access to major routes. Rare opportunity- book your showing today! (id:62288)
Interlink Realty
14079 77a Avenue
Surrey, British Columbia
Luxury living in one of the most desirable neighborhoods of Surrey. This 3 level custom built home sits on a 6652 Sq. ft rectangular lot with rear lane access. 8 bed & 8 baths Over 5400 Sq. ft of living space, 2+1 Bedroom basements as a mortgage helper. The spacious kitchen boasts a large island & a WOK kitchen. Features include Bedroom on the main floor, media room, office, security system, A/C and plenty of parking. Upstairs has a generous sized master bedroom & 3 oversized bedrooms with ensuites that complete the upper level. Open concept, high ceilings, modern finishing throughout, with a huge family room with patio access. Perfect for a growing family. Book your private showings today! (id:62288)
Sutton Group-Alliance R.e.s.
8841 140a Street
Surrey, British Columbia
Location! Bear creek area, 2 level family house, 7000 sq. feet Lot with 6 bedrooms 3 bathrooms, 3 bedroom basement suite with separate entry, POTENTIAL of another 1 ROOM SUITE or keep one room for upstairs. Big sundeck, huge backyard, lots of parking. Beautiful family home in the heart of Surrey, Fully finished bsmt, hot tank and furnace. Super convenient location near to schools, transit, and shopping mall. Walking distance to Bear Creek Park, Sikh temple, Hindu temple, and Church, its beautiful layout, MUST SEE! OPEN HOUSE SUNDAY(Oct 05) 2:00-4:00 PM (id:62288)
Century 21 Aaa Realty Inc.

