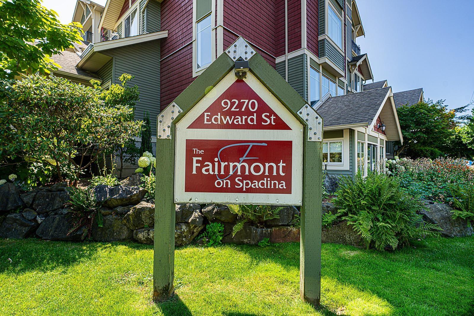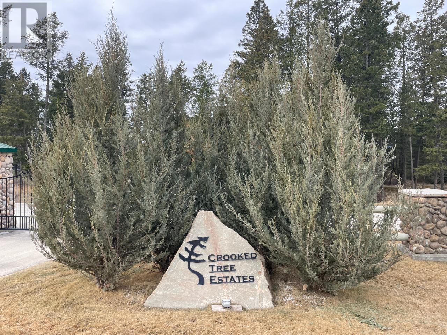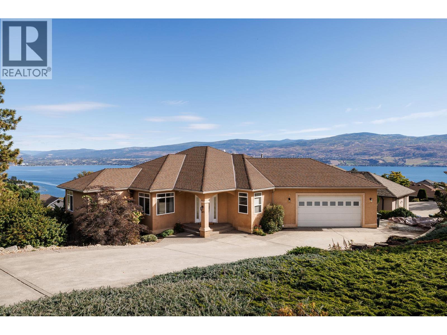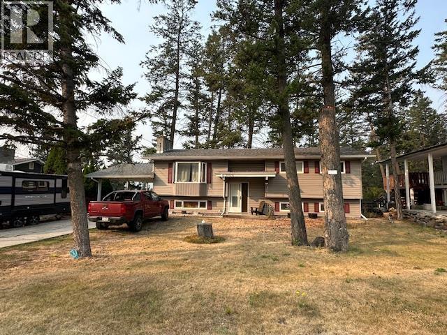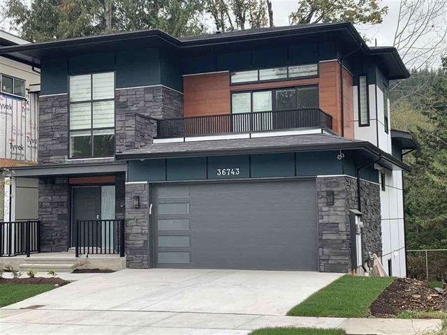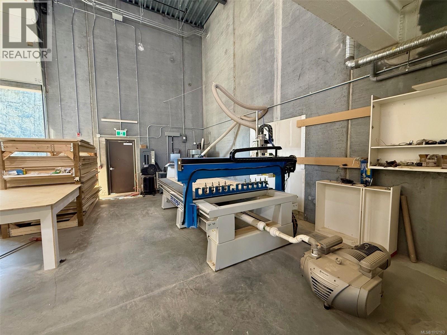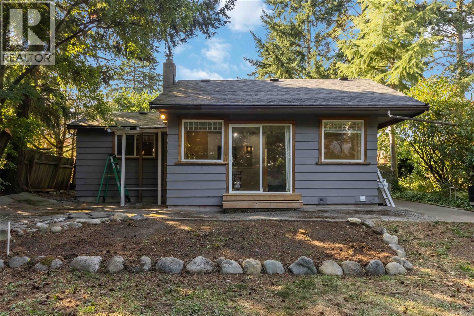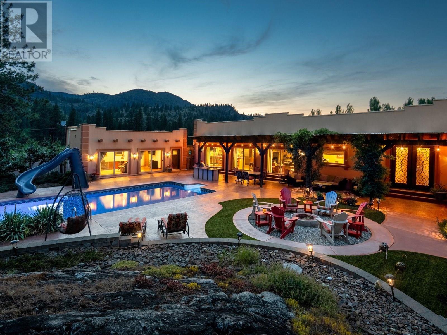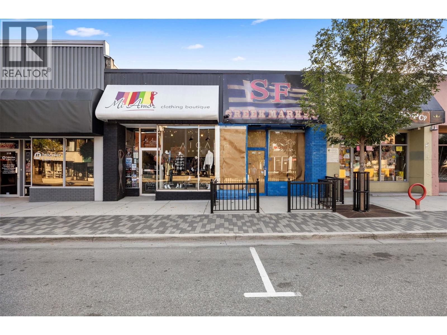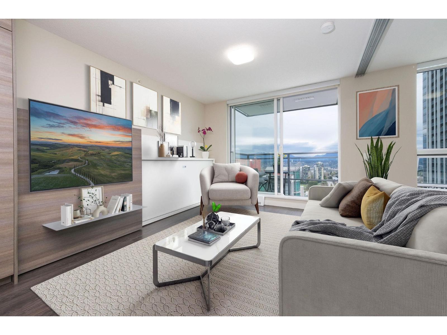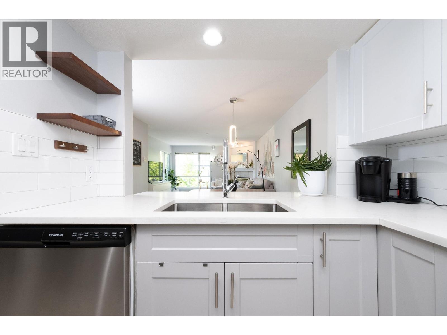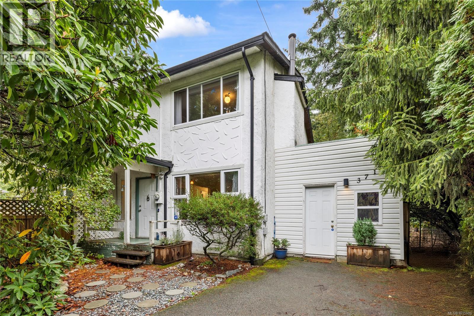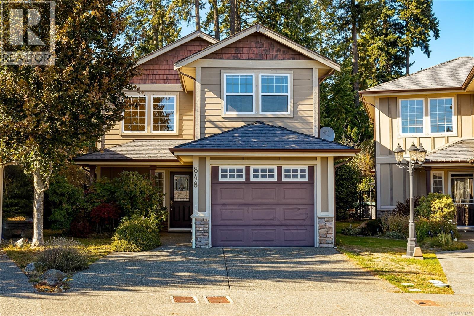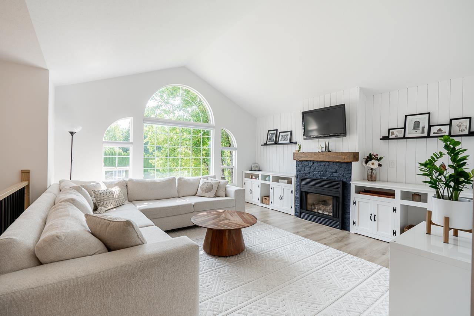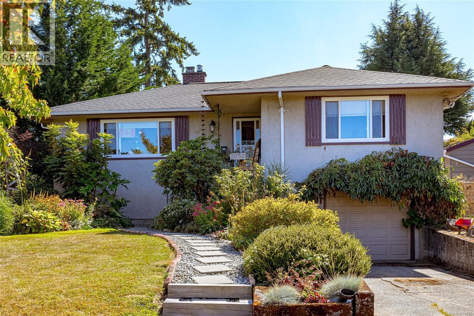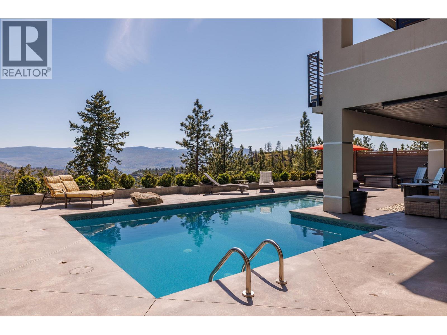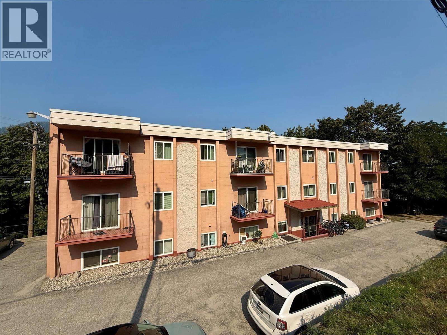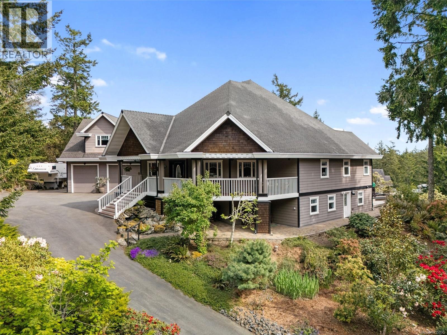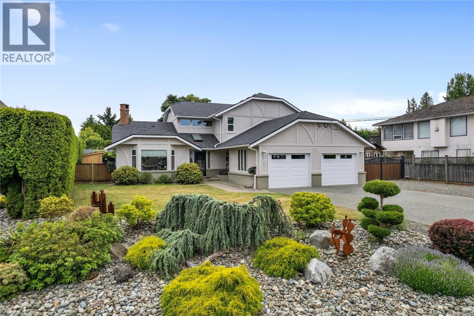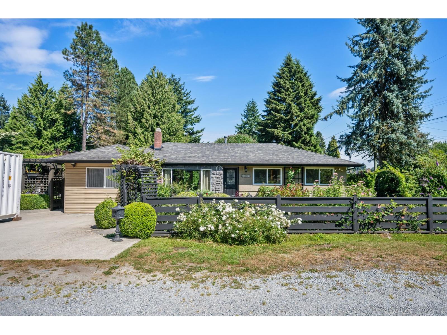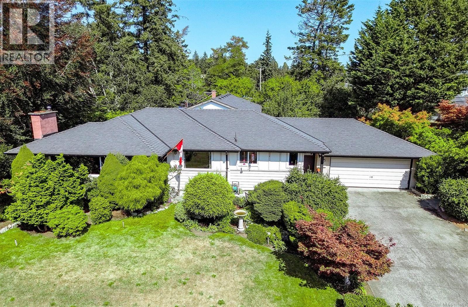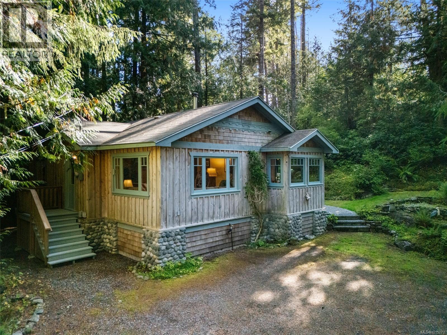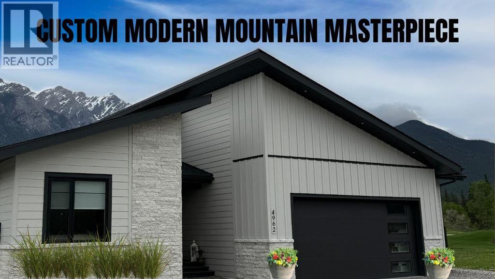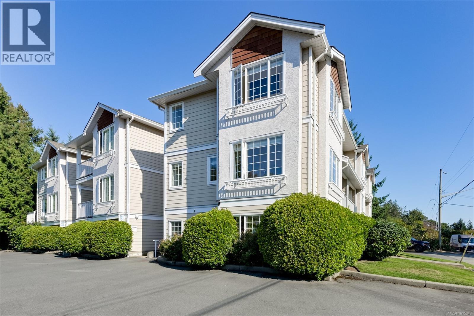305 9270 Edward Street, Chilliwack Proper West
Chilliwack, British Columbia
Welcome to The Fairmont!This third floor unit has a bright open concept, starting from the kitchen and throughout to the living room which has 8' -9" high ceiling with crown moulding. This unit features 2 bedrooms, 2 bathrooms and they are located at opposite ends of the unit. The primary bedroom has a walk in closet. Also, a den which could be used for multiple purposes, and an in suite laundry room. Access the balcony through the living room to be surrounded by spectacular mountain views and the city of chilliwack. The common outside sitting area is a gardeners paradise! Walking distance to District 1881, Leisure Center, South Gate Mall, Stores, restaurants, Chilliwack hospital, doctors and more! Plus a storage locker and secured underground parking. A must see! (id:62288)
Sutton Group-West Coast Realty (Abbotsford)
Lot 15 Crooked Tree Place
Fairmont Hot Springs, British Columbia
Nice building lot located at the end of a no thru street in the fantastic gated community of Crooked Tree Estates! This building lot offers many design options as it is sloped just perfectly for a lower level walk out or a rancher style home. Trees have remained intact allowing you the opportunity to keep the natural privacy or remove them and open up the lot which is quite large at .36 of an acre. All services are to the lot line and ready for you to bring your dreams to life... (id:62288)
Royal LePage Rockies West
1677 Mission Hill Road
West Kelowna, British Columbia
Location, views and a versatile floor plan, this home has it all. Situated on the wine trail, four doors down from Mission Hill Winery, this custom-built home is a must see. Just over 1/3 of an acre corner lot on Mission Hill Road and Royal Gala, the expansive lot provides ample space for a pool, RV parking, and a generous yard. The home was designed to maximize its beautiful lake views. The main level features three bedrooms, two bathrooms, a living room, a TV room, and an office area. Both the main living area, with its gas fireplace, and the master bedroom offer direct access to the front deck, which boasts stunning views of the rolling vineyards and Green Bay's shoreline. The lower level includes three additional bedrooms, a versatile ""bonus room"" that could serve as a home gym or theater room, a pantry/storage room, a large mechanical room, and a wet kitchen. This flexible layout is ideal for large families or for accommodating in-laws. The location is truly incredible, offering easy walkability to renowned local wineries like Mission Hill and Quails' Gate, as well as nearby parks and trails. Contact today to set up your viewing. (id:62288)
Royal LePage Kelowna
1275 N 11th Avenue
Williams Lake, British Columbia
Welcome to this well-loved home in one of Williams Lake's most desirable areas! Backing directly onto an elementary school property, and within walking level to middle and high schools, even the university. Unmatched convenience for families. Featuring a smart layout with 3 bdrms on main plus 2 add'l bdrms, 3 pce. bath and a family room down. Space for everyone! Step outside to enjoy a large, partially covered deck overlooking the fenced backyard-perfect for kids, pets and entertaining. Covered parking and room for add'l parking. Priced to sell-move in now and put your own finishing touches into a neighbourhood where higher-end homes continue to support long-term value growth. Don't miss this opportunity to get into the location you've been waiting for! (id:62288)
RE/MAX Williams Lake Realty
36743 Carl Creek Crescent
Abbotsford, British Columbia
Welcome to your dream home located in the peaceful and scenic community of Sumas Mountain. This spacious five-bedroom, four-bathroom home offers a perfect blend of comfort, functionality, and natural beauty.One bedroom conveniently located on the main floor Two bedrooms upstairs, including a spacious primary suite Laundry room located on the upper floor for added convenience Two-bedroom basement suite with separate entrance, perfect for extended family or rental income Open-concept living and dining area with modern finishes Backyard backs onto trees, offering privacy and a peaceful setting with no rear neighbours This home is tucked away on a quiet street in a family-friendly neighbourhood while still being close to everything you need. (id:62288)
Orca Realty Inc.
312 4342 West Shore Pkwy
Langford, British Columbia
Business Asset Sale & Lease Assignment: This is a great opportunity to acquire a woodworking/custom cabinet machinery at below replacement cost. The business has a near Shopsabre IS408 CNC machine (Valued at $100k+) plus table saw's, portable edge bander, dust collector, compressors and small woodworking equipment. The assets are available for sale and the current commercial lease can be assigned (with landlord approval to provide a turnkey option. The space is in a 2-year-old industrial business park with over 3200 sq ft of space, a large overhead roller door with rear access, ample power and second-level offices. There is ample parking in the complex and this unit has some of the best industrial lease rates in Victoria. (id:62288)
Pemberton Holmes Ltd.
A 3365 Painter Rd
Colwood, British Columbia
PRICE CHANGE!! Charming 1950’s home, nestled on a private and spacious .22-acre lot surrounded by mature trees and established garden beds. This home offers a fantastic opportunity to create your dream space. The main level features 3 bedrooms and 1 bathroom, an inviting eat-in kitchen, a cozy family room, and a bright living room highlighted by coved ceilings, original oak hardwood floors, and a fireplace. Double doors lead to a large, private deck with a hot tub, ideal for morning coffee or summer gatherings. Downstairs, you’ll find a laundry room and a 1-bedroom in-law suite with separate entrance, a great option for extended family or rental income. The property also boasts ample parking, including space for a boat or RV, and is ideally located close to schools, beaches, parks, and all amenities. Whether you’re a first-time buyer or an investor, this house will be a source of future happiness. Don’t miss out on making 3365 Painter Rd your next great opportunity! (id:62288)
Dfh Real Estate - Sidney
1788 Willowbrook Road
Oliver, British Columbia
Welcome to your private South Okanagan retreat, an extraordinary 10+ acre estate in the heart of wine country. This custom built Santa Fe inspired home with walkout lower level is a one of a kind offering privacy, timeless design, & seamless indoor-outdoor lifestyle. The 3,300 SF 3bdrm, 3bth residence showcases imported Mexican tile, bamboo flooring, & 10' ceilings. The chef’s kitchen features a Bubinga wood island, granite counters, premium appliances, & a walk-in pantry. The main living area centers around a stunning stone fireplace, adding warmth & architectural charm. A spacious primary suite offers a spa ensuite with a clawfoot tub & steam shower. Step outside to your private resort style oasis with an inground saltwater pool, firepit, putting green, & a covered outdoor kitchen. A 32' x 16' Studio/Pool House with Murphy bed, 3pc bth & built-in cabinetry offers flexibility. There is another heated workshop with garage door opening located directly below. The fully fenced acreage inc. a 36' x 50' heated 2 Bay Outbuilding with 16' ceilings, 2pc bth & Sani-dump, multiple outbuildings, equipment sheds, greenhouse, garden & a 14' x 66' 2bd, 2bth mobile home for guests, caretaker, or rental use. Whether you’re seeking a family estate, equestrian retreat, or vineyard vision – bring your ideas! Total sq.ft. calculations are based on the exterior dimensions of the building at each floor level & include all interior walls & must be verified by the buyer if deemed important. (id:62288)
Chamberlain Property Group
322 Main Street
Penticton, British Columbia
Seize the opportunity to acquire this ideally located commercial building comprising 322 and 324 Main St., offering an exceptional opportunity for investors seeking passive, long-term returns. Located in the heart of downtown Penticton with significant foot traffic taking advantage of the afternoon sun, the property includes two fully leased units with invested tenants. 324 Main is currently undergoing permitting for a major renovation and upgrades to house a new restaurant. With minimal management required, this asset is a great fit for local or out of town investors looking to either start or add to their commercial real estate portfolio. The City of Penticton continues to invest in its downtown core, further enhancing the long-term growth potential of this building. Take advantage of this opportunity to secure this desirable commercial property with upside and be part of the future of downtown Penticton. (id:62288)
Engel & Volkers South Okanagan
3007 13398 104 Avenue
Surrey, British Columbia
Move in now & enjoy Summer views of stunning North Shore Mountain & Fraser River from this exceptional suite! Built by BOSA, the Alumni building in the University District offers world class amenities and creative 'built-in' concept living. The kitchen island extends into a 8 person dining table, chairs included. Murphy bed, guest bed, movable TV stand, shelving... all included! Frosted panels separate the bedroom or can be hidden away for entertaining. Building hosts meeting & work spaces, gym, outdoor BBQ social area, and guest suite. Suite comes with P2 level parking & locker close together. Easy walking distance to shopping & transit. 34min train ride into downtown Vancouver! Ready to move in, no waiting! OPEN HOUSE: Sun, Oct. 5, 2-3pm (id:62288)
Sutton Group-West Coast Realty
305 789 W 16 Avenue
Vancouver, British Columbia
Located on the QUIET side of the complex, Sixteen Willows! North facing into the tree-lined courtyard is this very spacious updated move-in ready suite. Renovated open kitchen with stainless steel appliances is great for cooking & conversation. Relax on the peaceful balcony to watch the sunset sky. Massive bedroom allows for a king-sized bed + work space. New flooring. Secure parking & large locker included. Amazing Walk Score 95 & Bike Score 99! Open House: Sat. Oct. 4th, 1-3pm (id:62288)
Sutton Group-West Coast Realty
3711 Long Lake Terr
Nanaimo, British Columbia
A RARE find in today's market! This well appointed 3 bedroom north Nanaimo 1/2 duplex, offers a large park like & private backyard, located just (1) block away from Uplands elementary. Front to back, this is a bright, endearing and welcoming family home. The versatile and functional main level includes an enclosed carport, providing bonus square footage and creative possibilities for whatever your needs may be. Upgrades to this home include a 7 year old roof, new electrical panel, vinyl windows, newer appliances and a brand new hot water tank! Backing Uplands Park, this is your opportunity to live the long lake quiet life, while remaining minutes away from transit, Oliver Woods and all the amenities of North Town Centre mall. BIG value here, don't miss it! (id:62288)
Royal LePage Nanaimo Realty Ld
848 Gannet Crt
Langford, British Columbia
Follow your dream, home. This quality Bear Mountain home sits at the end of a no through road and is in an easy walk to Lakewood Elementary. The usable backyard backs onto green space for spacious privacy that you won't normally find in this price range. No compromises here! Excellent floor plan with spacious main level living and 3 bedrooms upstairs. Primary bedroom offers vaulted ceiling and a walk through closet leading into the cheater en-suite. Other features include natural gas fireplace, gas hook ups for the stove & BBQ, programmable irrigation system, roughed in central vac, laundry/mud room, covered front entrance and west facing rear patio. It also includes a new a dishwasher and microwave, and newer washing machine and h/w tank. Costco, numerous shops as well as Thetis Lake are all only minutes away. A home at this price in this area won't last long. Book your showing today! (id:62288)
Engel & Volkers Vancouver Island
3770 Latimer Street
Abbotsford, British Columbia
WOW! LOCATION! This stunning home sits across a scenic 27-acre park with trails & playground in one of East Abbotsford's most sought-after neighborhoods! No expense spared on PREMIUM UPGRADES & CUSTOM FINISHES reflecting true pride of ownership. THIS HOME HAS IT ALL! An Open-Concept Floor Plan, Vaulted Ceilings paired with huge windows that captures abundant natural light, Spacious Bedrooms, Modern Bathrooms, A Chef's Kitchen, A/C, Security System, Central-Vac, Heated Double-Car garage with EV Charger, Large Driveway with RV Parking & Entertainer's Backyard. BONUS 2-BEDROOM SUITE with SEPARATE LAUNDRY & ENTRANCE. Steps away from Robert Bateman Secondary, Clayburn Middle & Thomas Swift Elementary. Easy freeway access to Mission, Chilliwack & Vancouver! OPEN HOUSE: Oct 5th(SUN) 2:00-4:00pm (id:62288)
Renanza Realty Inc.
645 Baker St
Saanich, British Columbia
Follow your dream, home. This centrally located Glanford family home has been meticulously maintained and thoughtfully updated over the years. The 3 bedroom main floor boasts refinished oak floors and a bathroom which has been completely renovated incl heated tile flooring. The kitchen has maple cabinets, newer butcher block countertops and a gas range. The dining room features French doors adding nice separation from the spacious living room. Downstairs you'll find a 3 piece bathroom, large family room, a 4th bedroom or den and more storage. It also has separate outside access and could have suite potential. Other upgrades include vinyl windows throughout, as well as a gas conversion which incl the furnace, fireplace, h/w tank, range and BBQ. Outside the South facing backyard is a gardener’s dream. It has been professional landscaped including an automated irrigation system. Pacific Christian and Glanford Middle School are within walking distance. (id:62288)
Engel & Volkers Vancouver Island
2501 Tallus Heights Drive
West Kelowna, British Columbia
Luxurious and elegant custom build home (2020) featuring a stunning 4,400 sf home with impressive mountain, lake, and valley views. This 4-bedroom, 4-bathroom showstopper boasts high ceilings, large windows, a floor-to-ceiling gas fireplace. The chef's kitchen includes high-end appliances, an induction cooktop and quartz countertops and is complemented by a butler's pantry with a fridge/freezer. The open concept main floor opens to a large deck and offers the ideal indoor/outdoor living experience. The primary bedroom is conveniently located on the main floor and boasts a spacious ensuite with large shower, heated floor and an impressive walk-in closet complete with laundry chute. On the lower floor there are 3 bedrooms, 2 of which share a Jack and Jill washroom. An additional washroom provides access to the lower deck and pool. Added features include a media room, family room, gym. Enjoy the convenience of a triple garage with an EV plug and hot water tap, as well as smart home features, security system, underground sprinklers and radiant heat in the basement. The outdoor oasis includes an in-ground pool with a diving tank and dive rock, hot tub, and large decks for entertainment. This peaceful cul-de-sac has golf, fishing, walking trails, and ATV trails all at your doorstep, don't miss it! (id:62288)
2 Percent Realty Interior Inc.
191 Trevor Street Unit# 306
Nelson, British Columbia
This is an excellent opportunity to purchase an affordable two-bedroom condominium in scenic Nelson, BC. This corner unit is quiet, clean, and has been meticulously maintained. Recent upgrades include windows, paint and a hot water tank. The complex features shared laundry facilities, ample parking, and a communal forested area with a year-round creek bordering the property. This unit is rentable, and pets are permitted. If you have been looking to get into the housing market or looking to downsize, look no further. (id:62288)
Valhalla Path Realty
4980 Deer Park Trail
Metchosin, British Columbia
Nestled amongst mature trees, natural vegetation and beautiful gardens sprawled over 3.13 acres and connected to MUNICIPAL WATER, this breathtaking Metchosin property is a rare find and is ready to become your own private oasis! Prepare to be captivated by 18’ vaulted ceilings and perfectly captured ocean and mountain views in your sun-soaked south facing grand room the moment you step through the door. A brilliant floor plan seamlessly guides you through the main floor which also includes a spacious kitchen with walk in pantry, dining room, breakfast nook, office, laundry room and best of all - a luxurious primary bedroom with spa-like 5 piece ensuite, walk in closet and access to expansive deck, perfectly placed for evening hot tubbing before bed. Ascend upstairs to a family room, 3 additional bedrooms and a 5 piece bathroom, ideal for children, grandchildren or extended family. A massive ~60’x27’ 3+ car garage with bathroom provides plenty of space for your vehicles, toys and projects. Situated above is a 1 bedroom suite with own access and outdoor lift ensuring accessibility for anyone, making an ideal rental unit while a no-step studio suite below the main residence is perfect for accommodating visitors, caretakers or family. With plenty of space to park campers, RVs, boats and quads & surrounded by Metchosin’s finest trail systems including nearby access to the 100 acre woods - your summers will never be the same again! Whether you’re spending your days immersed in nature, in your well maintained in-ground pool or relaxing under the stars in your hot tub, the memories you’ll make with the ones you cherish will be looked back on for years to come. Additional property features include a 45’x36’ crawl space, 400 amp electrical system, heat pump/AC, fireplace, irrigated gardens, hard wired surround sound throughout, detached workshop potential and more! (id:62288)
Maxxam Realty Ltd.
870 Cavin Rd
French Creek, British Columbia
Live the beachside lifestyle without the waterfront price tag in this charming 4 bedroom 3 bath home located across the street from prestigious oceanfront properties in a quiet, walkable cul- de- sac. Step inside to soaring vaulted ceilings, a cathedral style entry, and a graceful winding staircase that floods the home with natural light and architectural style. The open living and dining areas flow effortlessly offering space for both gathering and outside a covered patio, low maintenance landscaped . 26 acre lot and a fully fenced backyard provide a backdrop for relaxation and play. Tinker int he workshop, organize in the storage shed, and enjoy the convenience of a double garage and RV parking. Ideally located this home is just steps Oceanside Elementary Immersion school, and only minutes to Wembley Mall the marina and gold courses . An ideal family home or peaceful retreat that invites you to settle in and soak up the coastal island lifestyle. (id:62288)
Macdonald Realty (Pkvl)
14735 109a Avenue
Surrey, British Columbia
Private Corner Oasis with Workshop & Garden - Minutes to Hwy 1! This rare corner lot with lane access offers privacy, space, and flexibility. A charming 4-bedroom, 2-bath rancher featuring a bright layout with a cozy fireplace, a sunlit kitchen and eating area leading to a private deck, and French doors from the primary bedroom opening directly to the garden. The large laundry/mudroom makes family living easy. Outside, enjoy a fully fenced, beautifully landscaped yard with a workshop, mature trees, and room for entertaining or kids at play. Ample parking for RV or boat. Located just minutes from Guildford Mall, the Rec Centre, schools, parks, and Hwy 1. Whether you're right-sizing, starting fresh, or planning a future rebuild, this property is a rare find that combines comfort, privacy, and potential in one inviting package. (id:62288)
Royal LePage Sterling Realty
1288 Roy Rd
Saanich, British Columbia
This custom-built rancher offers a bright and inviting 1,496 sq ft main floor with just a few steps to enter. The open plan features a spacious living room, dining area, and kitchen, plus three bedrooms on the main level. The main bathroom includes both a soaker tub and a separate shower. Perfectly positioned on a south-facing lot, the home is filled with natural light. A large main driveway leads to the attached two-car garage, while a second long driveway is ideal for RVs, boats, or work vehicles. The property is surrounded by beautiful, mature, low-maintenance landscaping with full irrigation, creating a private and peaceful setting. The lower level offers excellent flexibility with a 4th bedroom, flex room, large rec room with wet bar, 3-piece bathroom, and direct outside access to the 2nd driveway. Approximately 650 sq ft of unfinished space includes a workshop with built-in cabinetry and a second rec area, perfect for storage or future development, including easy suite potential. (id:62288)
Pemberton Holmes Ltd.
2295 King Rd
Sooke, British Columbia
Five acres of forest, trails, and timeless character — a private retreat that feels a world away yet keeps you close to the heart of Sooke. Follow enchanting paths through ferns, cedars, and firs. Some lead to sunlit clearings where you can catch your breath. One brings you to a dock on the pond, the perfect perch for morning coffee or sunset stillness. Another winds toward fenced gardens ready for growing and gathering. Along the way, a whimsical playhouse waits to spark imagination, while the soft trickle of the stream reminds you you’re somewhere rare. At the center stands a gorgeous mid-1950s Craftsman-inspired rancher, thoughtfully relocated in 1995 to rest on a new foundation and services. With two bedrooms and one bath, the layout is both charming and functional. Hand-painted floors and artisan touches weave character and warmth throughout, while the wood-burning fireplace anchors evenings with its glow. The second bedroom features a cleverly designed custom Murphy bed — perfect for guests, a studio, or a flexible workspace. This is a home that feels instantly welcoming, as though it’s been waiting just for you. Step outside and life extends onto a beautifully crafted stone patio — summer evenings with friends, quiet mornings with birdsong, or star-filled nights around the fire. A 625 sq ft heated workshop is ready for projects and passions, and the double carport keeps the practical side of life easy. To the west, Shirley is minutes away, surfing at Jordan River, an hour to tide pools of Botanical Beach and end of the West Coast Trail. To the east, just minutes to Sooke and an hour to Victoria for city, airport, and ferries. Here, the forest is yours to wander, the gardens yours to tend, the pond yours to escape to. It’s not just a property — it’s a canvas for the life you want to create. Explore options for a second dwelling. Opportunities where natural beauty, character, and possibility meet in such harmony are almost never found. (id:62288)
Pemberton Holmes Ltd. - Oak Bay
4962 Riverside Drive
Out Of Province_alberta, British Columbia
Custom Mountain Modern Luxury Home in Fairmont Hot Springs This one-of-a-kind masterpiece is the definition of luxury living in the heart of the Rocky Mountains. With panoramic golf course and mountain views, this impeccably crafted home blends timeless elegance with cutting-edge efficiency. Inside, you’ll be welcomed by a bright open-concept layout adorned with gold-accent designer lighting, a custom fireplace mantle, and expansive windows dressed in custom Bali coverings. The space flows seamlessly into the gourmet kitchen, with high-end Bosch appliances, including double ovens and induction cooktop, this is a chef’s dream kitchen. Not to mention the Valentino Empress Quartz countertops & vanities throughout. The primary suite offers tranquility and style, featuring a walk-in closet, spa-inspired ensuite with his-and-hers sinks, all with breathtaking views. A separate guest wing includes two bedrooms, a full bath, and retreat for ultimate privacy. This home is equipped with a 96% efficient Lennox furnace, heat pump, built-in humidifier and air purifier, Honeywell Wi-Fi thermostat, reverse osmosis and water softener, and triple-pane Plygem windows throughout. Enjoy outdoor living on the 330+ sq ft covered deck with Deksmart vinyl flooring, propane BBQ hookup, Allura lap siding and Timberstone accents surrounded by professional landscaping. Transferrable builder warranty. This is not just a home — it’s a lifestyle of effortless elegance. Built by New Dawn Developments (id:62288)
Exp Realty
202 2644 Deville Rd
Langford, British Columbia
Welcome to 2644 Deville. This centrally located walk-up condo/townhouse offers over 1,100 sqft of living space across two bright and spacious levels. The southeast-facing living room and kitchen are flooded with natural light through expansive windows, complete with premium Hunter Douglas window coverings. Inside, the home has been tastefully updated with new stainless steel appliances, and all the details have been carefully taken care of making this a truly turn-key property. The floorplans are worth noting, as the room sizes and layouts are unique for this price range and provide an exceptional sense of space. The building is a well-run, self-managed strata with a proactive and dedicated management team. Pets and rentals are permitted. Location highlights: Only a 10-minute walk to the brand-new John Horgan Campus—home to UVic, Camosun College, Royal Roads University, and the Justice Institute—along with easy access to shopping, dining, schools, parks and transit. (id:62288)
Macdonald Realty

