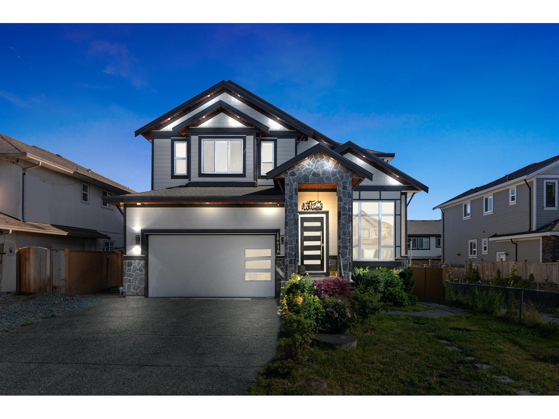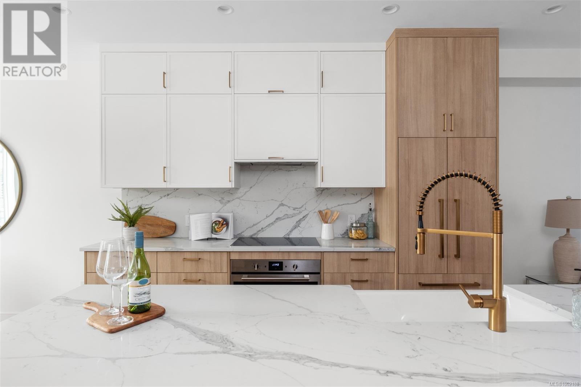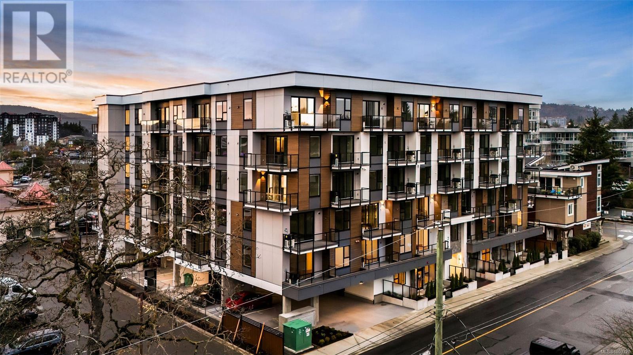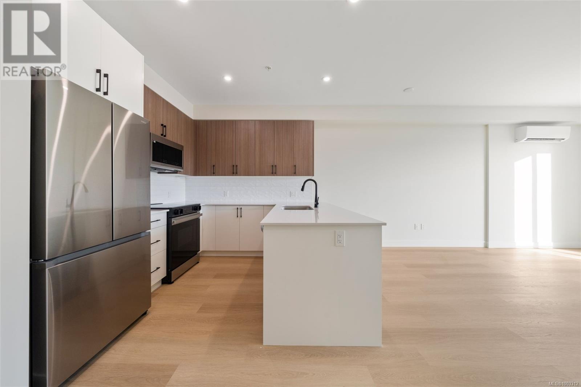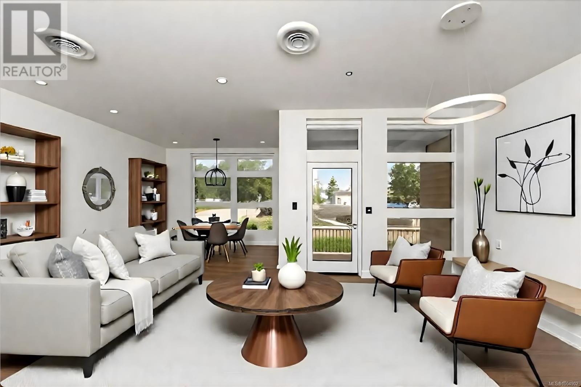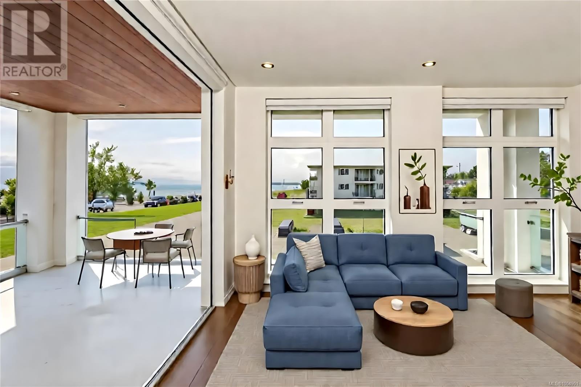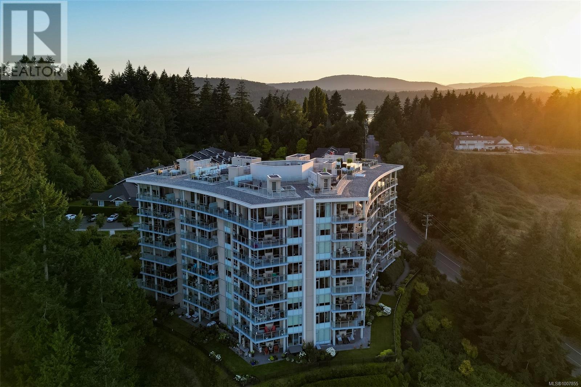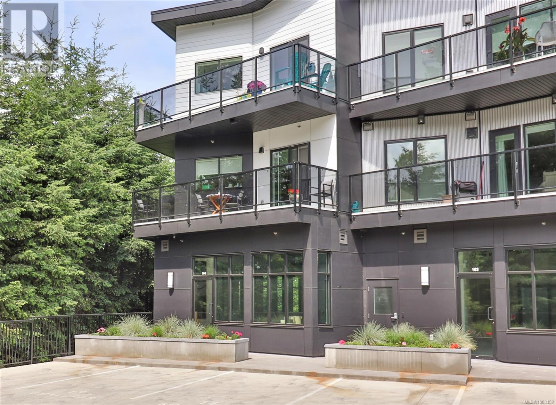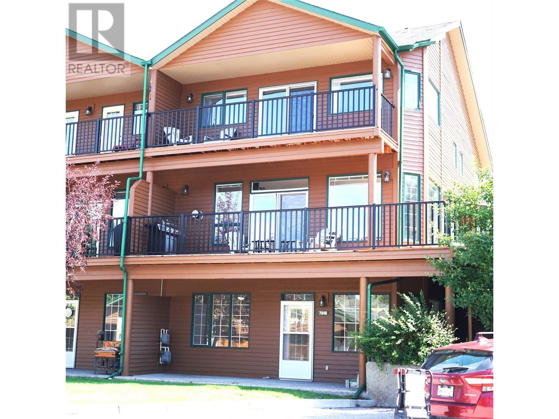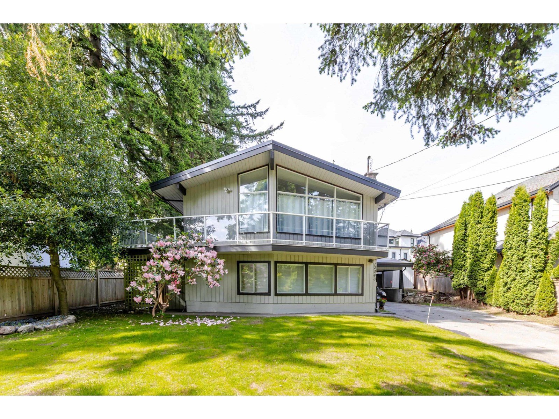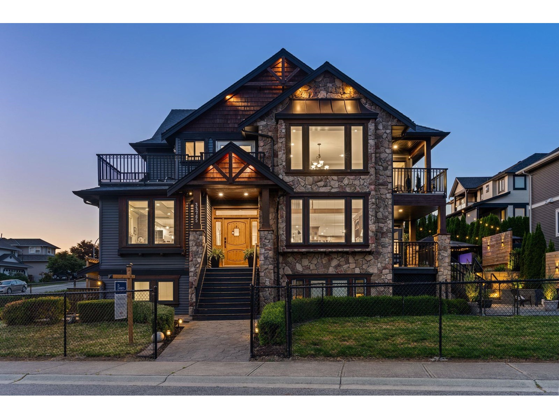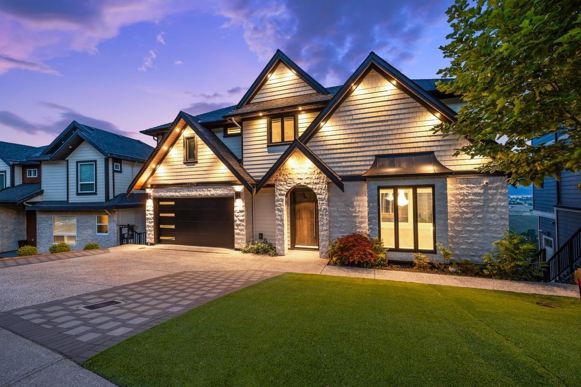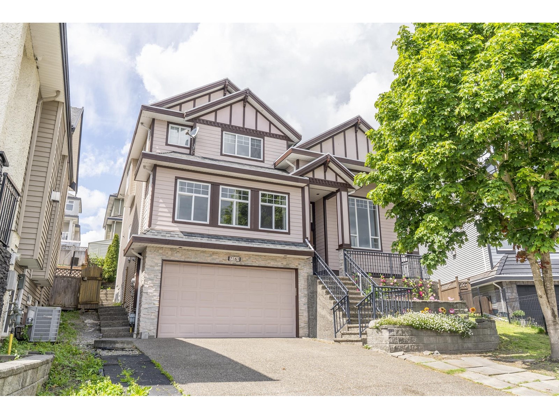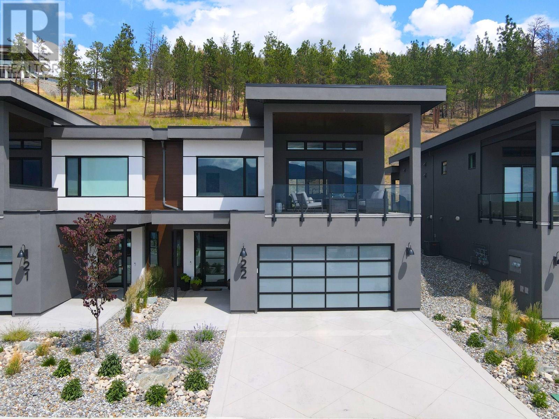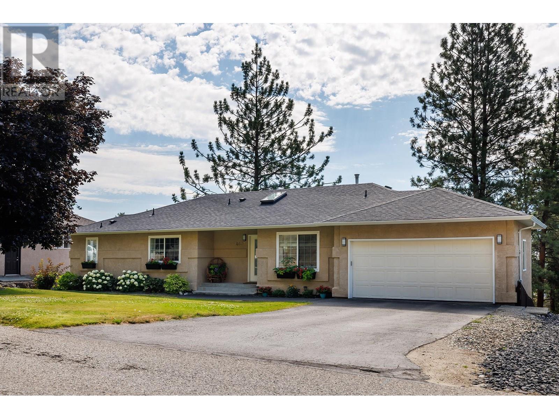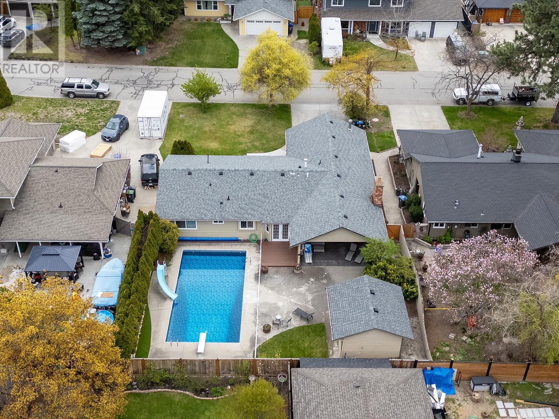1001 Antler Drive Unit# 101
Penticton, British Columbia
OPEN HOUSE SATURDAY JULY 26 1 - 2:30 PM. Welcome to your new home in The Ridge – a bright and stylish end-unit townhouse with 3 bedrooms and 4 bathrooms, perfectly set up for comfortable everyday living. This place backs right onto green space, so not only do you get stunning Okanagan Valley and mountain views, but you also have direct access to the park from your own backyard – one of the biggest yards in the complex. Inside, the open-concept layout gives you great flow between the kitchen, dining, and living areas. The kitchen has all the good stuff – quartz counters, a gas stove, stainless steel appliances, and plenty of space to cook and hang out. High ceilings and big windows keep everything feeling open and bright. Upstairs, the primary bedroom is roomy with a walk-in closet and a private ensuite featuring a double vanity and a marble-style shower. Downstairs, there’s a flexible bedroom with its own bathroom and garage access – perfect for guests, a home office, or even a gym setup. Located in a quiet and family-friendly neighbourhood near schools and walking trails, this home checks all the boxes for professionals, young families, or snowbirds looking for an easy-to-maintain home in the Okanagan. (id:62288)
Royal LePage Locations West
1207 13768 100th Avenue
Surrey, British Columbia
Welcome to Park George! This bright and spacious 2-bed/2-bath with wrapped around balcony corner unit boasts sweeping views + abundant natural light. Ideally located just steps from King George Station, with convenient access to SFU Surrey, Kwantlen Polytechnic University, Central City Shopping Centre, and Quibble Creek Park-everything you need is right at your doorstep. Enjoy a wide array of modern amenities: smart living features with NFC access, WiFi in common areas, Fitness Center, Indoor/Outdoor pools, Pet grooming room, Sauna & Steam room, dedicated EV Charger in every parking stall. Workstation and video conference/meeting rooms ideal for students and professionals. Lena Shaw Elementary/Guildford Park Secondary catchment. Don't miss this opportunity - call today for details! (id:62288)
RE/MAX Real Estate Services
18616 56b Avenue
Surrey, British Columbia
Experience luxury living in this new-like 3-level home situated on a generous 6,300 sq ft lot, offering over 5,500 sq ft of beautifully designed living space (inc garage). The main floor boasts soaring ceilings in the living and dining areas, elegant RADIANT tile flooring, a gourmet kitchen with granite countertops and a central island, a SPACIOUS family room with walkout access to the backyard, a FULL BEDROOM with ensuite bath, a POWDER room, and a full laundry room. The upper level features 5 BEDROOMS and 3 full bathrooms, including a grand primary suite with a spa-inspired ensuite. Downstairs, the basement includes a fully finished legal 2-bedroom suite with shared laundry, plus an additional unauthorized 2-bedroom suite. OPEN HOUSE SATURDAY & SUNDAY, JULY 26TH & 27TH 2-4PM!!! (id:62288)
Royal LePage Global Force Realty
41 19628 55a Avenue
Langley, British Columbia
Gorgeous 4 Bed, 3 Bath, 1642 SQFT Corner unit with MASSIVE Rooftop Patio!! This move-in ready & modern townhome features a smart open-concept plan with laminate floors throughout, updated stair lighting, forced air heating with A/C, extra cabinetry, quartz waterfall kitchen island & counters, Stainless Steel kitchen appliances, walk-out covered balcony off the main, and a flowing dining, living and kitchen area!! All 3 Bedrooms upstairs including the Primary with ensuite & side by side sinks. The 4th bedroom below is great option as home office. Home also includes smart NEST technology, double garage w/ EV roughed in, and your own private rooftop patio with mountain views for all your entertaining & relaxation needs!! *OPEN HOUSE: Sat & Sun, July 26th & 27th, from 2-4pm. (id:62288)
Exp Realty
22 Eagle Lane
View Royal, British Columbia
OPEN HOUSE SAT July 26, 12:00 - 2:00 One Floor Living at its Best! This Songhees Retirement Complex is a great complex offering Excellent Value. This 2 bed 2 bath rancher features an excellent floor plan! The bedrooms are on opposite sides of the home with the Primary Bedroom offering space for a king size and a nice sized ensuite with a Shower. Kitchen and Dining spaces open out to your beautiful and private patio through sliding patio doors.3 electric blinds. There lots of easy care yard with a sprinkler stystem to enjoy! You'll love the large Living Room for entertaining with vaulted ceiling and large windows. This Lovely, bright kitchen has lots of cabinets and a large dining adjoining the open kitchen with a window over the sink. There is also a full laundry room with side by side washer and dryer. Offering a Single Garage for your car and extra storage. Great location across from Admirals Walk shopping Center for groceries, banking, restaurants, and many other amenities. This property is also located on a main bus route and offers a Clubhouse for social functions as well as guest suites for your visitors. A Fantastic Lifestyle Choice! (id:62288)
Team 3000 Realty Ltd
6 820 Dunsmuir Rd
Esquimalt, British Columbia
**MOVE-IN READY** Coastal luxury, steps from the Songhees Walkway, this is “West Bay Crest”; a new, 7-unit high-end townhouse community in Esquimalt, bordering Vic West, built by Long-Term Developments. A MOVE-IN READY 2 bed+den home with the highest level of detail in mind, West Bay Crest weaves quality finishes and meticulous craftsmanship — premium, integrated Fulgor Milano and Fisher & Paykel appliance package, Kohler farmhouse sink, quartz counters/waterfall/backsplash, full-tiled bathrooms, wide-plank engineered oak hardwood floors — with modern, practical convenience — Heat pump, A/C, epoxy floor garage w/ EV outlet, and private patios. One of the most walkable and convenient locations in Greater Victoria, minutes to dining, local artisan shops, Saxe Point Park w/ off-leash dog area, and the renowned Songhees Walkway, walkable to downtown. Experience the contemporary luxury of seaside living at West Bay Crest. (id:62288)
RE/MAX Camosun
603 2770 Winster Rd
Langford, British Columbia
Move-in Ready! A 1-bed 1-bath condo with a large balcony that provides stunning northwest views. Award winning builder, Viking Properties presents Winster Court, a 68 unit residence with 17 spacious floorplans. Inclds Heat/cooling pump, EV-ready parking stalls, Samsung Elite SS appliances, wide plank luxury vinyl floors, tile backsplash, quartz countertops & spacious decks to give each residence a welcoming, contemporary feel. Ply-Gem, x-large windows provide plenty of natural light! Lifestyle conveniences such as a courtyard, pet areas, rooftop solar panels, & bike storage. Winster Court boasts PREMIUM soundproofing! Pet Friendly (2 dogs or 2 cats),in the Heart of Langford w/ WALKSCORE of 92. SALES CENTRE OPEN AT 715 GOLDSTREAM ON WED 12-4PM OR MEET AT 2770 WINSTER RD SATURDAY 12-2PM. (id:62288)
Royal LePage Coast Capital - Chatterton
513 2770 Winster Rd
Langford, British Columbia
Move-in Ready! A 2-bed 2-bath condo with a large balcony that provides stunning southeast views. Award winning builder, Viking Properties presents Winster Court, a 68 unit residence with 17 spacious floorplans. Inclds Heat/cooling pump, EV-ready parking stalls, Samsung Elite SS appliances, wide plank luxury vinyl floors, tile backsplash, quartz countertops & spacious decks to give each residence a welcoming, contemporary feel. Ply-Gem, x-large windows provide plenty of natural light! Lifestyle conveniences such as a courtyard, pet areas, rooftop solar panels, & bike storage. Winster Court boasts PREMIUM soundproofing! Pet Friendly (2 dogs or 2 cats),in the Heart of Langford w/ WALKSCORE of 92. SALES CENTRE OPEN AT 715 GOLDSTREAM ON WED 12-4PM OR MEET AT 2770 WINSTER RD SATURDAY 12-2PM. (id:62288)
Royal LePage Coast Capital - Chatterton
Royal LePage Coast Capital - Oak Bay
408 9570 Fifth St
Sidney, British Columbia
Welcome to Unit 408 at The Rise on Fifth, a lovely top-floor 1-bedroom home with ocean and city view. This thoughtfully designed residence offers an open-concept layout, allowing natural light to fill the space. The gourmet kitchen features quartz waterfall countertops and a built-in Fisher & Paykel appliance package, perfect for both everyday living and entertaining. Spa-inspired bathrooms include floating vanities, tiled walk-in showers, and a deep soaker tub. Additional amenities include energy-efficient heating and cooling, home automation, underground Klaus parking, storage lockers, bicycle storage, and a pet washing area. Relax on the rooftop patio with panoramic Haro Strait views or take a short stroll to the beach and Sidney’s vibrant downtown. Experience luxury and convenience in this exceptional home. (id:62288)
The Agency
108 9570 Fifth St
Sidney, British Columbia
Welcome to Unit 108 at The Rise on Fifth, Sidney’s only new steel and concrete homes by Mike Geric Construction. This spacious 3-bedroom, 2-bathroom northwest corner unit on the ground floor offers a bright, open-concept layout with a large gourmet kitchen featuring quartz waterfall countertops and a built-in Fisher & Paykel appliance package. The private patio extends your living space, perfect for outdoor relaxation. Spa-inspired bathrooms include floating vanities, tiled walk-in showers, and a deep soaker tub. Building amenities feature energy-efficient heating and cooling, home automation, underground Klaus parking, storage lockers, bicycle storage, and a pet washing area. Enjoy stunning Haro Strait views from the common rooftop patio. Just steps from the beach and close to Sidney’s vibrant downtown, Unit 108 offers the perfect blend of luxury and coastal charm. (id:62288)
The Agency
204 9570 Fifth St
Sidney, British Columbia
Welcome to Unit 204 at The Rise on Fifth, a stunning south-east-facing corner 2-bedroom home with beautiful ocean and mountain views. This thoughtfully designed residence offers an open-concept layout, allowing natural light to fill the space. The gourmet kitchen features quartz waterfall countertops and a built-in Fisher & Paykel appliance package, perfect for both everyday living and entertaining. Spa-inspired bathrooms include floating vanities, tiled walk-in showers, and a deep soaker tub. Additional amenities include energy-efficient heating and cooling, home automation, underground Klaus parking, storage lockers, bicycle storage, and a pet washing area. Relax on the rooftop patio with panoramic Haro Strait views or take a short stroll to the beach and Sidney’s vibrant downtown. Experience luxury and convenience in this exceptional home. (id:62288)
The Agency
862 Canterbury Rd
Saanich, British Columbia
INCREDIBLE SPACE, INCOME & LOCATION! This updated 7-bedroom + den home with a LEGAL 2-bedroom suite offers exceptional flexibility for large families. The suit features a separate entrance, driveway + 2car parking, water heater, and hydro meter—making it a perfect mortgage helper! A 1,700 sq ft addition was completed in 2016, while the original home was fully renovated in 2018 with vinyl windows, updated kitchen, insulation, new flooring, metal roof, 200-amp service, upsized water line, and improved drainage. Set on a quiet cul-de-sac near Swan Lake, UVIC, Camosun, schools, transit, and just minutes to downtown. Enjoy the cedar deck, fruit trees, berries, and a spacious backyard ideal for relaxing or entertaining. An application has been submitted for an accessory building with potential for a garden suite. The rough-in for an upper bar kitchen also opens potential for fourplex, great for investors. This is a rare find in a prime Saanich location for families. (id:62288)
Royal LePage Coast Capital - Chatterton
2550 Sinclair Rd
Saanich, British Columbia
Chris and Kerry are proud to welcome you to 2550 Sinclair Rd. Location, location, location! Nestled in the heart of the highly coveted Cadboro Bay community, this 1940s character bungalow captures the essence of West Coast living—just steps from the beach. Set on a 6,100+ sq ft lot, the home features a fully fenced, sun-soaked rear yard that enjoys an abundance of warm afternoon light. Situated on a quiet, tree-lined street, you’re just minutes from Peppers Grocery, Gyro Beach, Smugglers Cove Pub, Cadboro Bay Village, UVic, and a network of scenic walking trails. The lifestyle and walkability here are truly unmatched! Inside, you’ll find just over 900 sq ft of bright, well-maintained living space. Original hardwood floors and large windows bring in natural light, warmth, and timeless charm. Two spacious bedrooms showcase thoughtful period details, with one featuring a striking Murano glass light fixture that adds a touch of elegance and sparkle. The inviting living room is centered around a natural stone wood-burning fireplace, and the adjoining kitchen and dining area combine functionality with character. From here, a door opens directly to the rear yard, seamlessly extending the living space outdoors. The garden is a private and peaceful retreat—ideal for summer barbecues, morning coffee, or afternoons under mature trees. A 267 sq ft out-building offers ample storage, while the long driveway provides flexible options for boat/RV storage, additional parking, or hobbies. With the Cadboro Bay Village beautification project nearly complete—including a new bike lane and improved beach access—the future here is bright! Whether you’re a first-time buyer, downsizer, or searching for a quiet coastal retreat, 2550 Sinclair Rd delivers timeless character, an unbeatable location, and space to live your West Coast life just steps from the shoreline. Follow your dream home at 2550 Sinclair Rd! (id:62288)
Engel & Volkers Vancouver Island
403 9570 Fifth St
Sidney, British Columbia
Experience the pinnacle of coastal living in Unit 403 at The Rise on Fifth, a remarkable top-floor southeast corner Penthouse with magnificent ocean and mountain views. Thoughtfully designed, this bright residence features an open-concept layout filled with natural light. The gourmet kitchen impresses with quartz waterfall countertops and a built-in Fisher & Paykel appliance package, ideal for everyday living and entertaining. Step outside to an extraordinary 777 sq. ft. deck with a firepit, where breathtaking coastal and mountain scenery creates an unforgettable backdrop. Spa-inspired bathrooms feature floating vanities, tiled walk-in showers, and a deep soaker tub for ultimate relaxation. Highlights include energy-efficient heating and cooling, home automation, underground Klaus parking, storage lockers, bicycle storage, and a pet washing station. Residents enjoy a rooftop patio with commanding Haro Strait views and a short stroll to the beach and Sidney’s vibrant downtown. Luxury, comfort, and convenience come together beautifully in this exceptional home. (id:62288)
The Agency
202 5388 Hill Rise Terr
Saanich, British Columbia
Luxury living at Sayward Hill in this over 1,800 sq ft 2 bed + den + media room home with beautiful ocean views. Thoughtfully designed with 8'9'' ceilings, engineered hardwood, custom millwork, and large windows with roller shades. The chef’s kitchen features stone counters, premium KitchenAid appliances, and a 36” rangetop. Spa-inspired ensuite with soaker tub, rain shower, heated floors, and dual vanities. Enjoy year-round comfort with a gas fireplace and efficient heating/cooling. Entertainment-sized balcony with gas, water, and power. Includes deluxe laundry room, walk-in closet, two secure parking stalls, dedicated EV charger, and a storage locker. Building amenities: bike storage, fitness centre, fully outfitted workshop, and elegant lobby. Steps to Cordova Bay Golf, Mattick Farm, Lochside Trail, and the ocean. Open House Saturday 12:00-2:00 pm or call for your private showing 250-883-5005. (id:62288)
Oakwyn Realty Ltd.
749 Bowen Dr
Campbell River, British Columbia
OPEN HOUSE - Saturday July 26th, 12:00-200 pm - Beautifully maintained ocean view family home in a very desirable Willow Point neighbourhood. Elegant hardwood floors and cozy gas fireplace accent the formal living room and adjoining dining room, with wall to wall windows offering plenty of daylight and glorious views of the coastal mountains and Discovery Passage. The spacious kitchen has lots of cupboard space, large center island and opens to the family room with sliding door to the front deck, Three bedrooms up including the primary bedroom with a full 4-piece ensuite with a big soaker jetted tub. Enter the downstairs into a huge entrance with adjoining den, ideal as your office or guest room. You'll also have a wonderfully laid out self-contained 1-bedroom suite, ideal as a monthly mortgage helper. Walking distance to schools and across the street from parkland make for a fantastic location. (id:62288)
RE/MAX Check Realty
104 4474 Wellington Rd
Nanaimo, British Columbia
Secure your business's future at 'Long Lake Views' Unit 104, a prime 1,789 sq ft commercial strata unit in Nanaimo's mixed-use development. This space offers unparalleled design freedom, allowing you to customize it for an office, artist studio, or personal care facility under flexible COR-3 zoning. Enjoy unobstructed Long Lake views, direct parking access, over 10-foot ceilings, abundant natural light, and modern heat pump systems. With one above-ground parking stall included and additional secure underground options available, this unit provides both prestige and practicality. This high traffic area is perfect for a storefront or office space, with the privacy of a secluded parking lot and community with the other storefronts available in this building. Don't miss this opportunity to establish your business in a high-quality, strategically located property. (id:62288)
Exp Realty (Na)
1072 Roberton Blvd
Parksville, British Columbia
Spacious family home in Parksville, right next to Morning Star Golf Course. This bright and airy property features 6 bedrooms and 3 bathrooms. The main floor boasts a large open kitchen, a formal dining room, and a cozy living room with a gas fireplace. The family room opens to a low-maintenance backyard with a spacious covered deck. The primary bedroom with an ensuite and two additional bedrooms complete the main level. Downstairs, you’ll find another large family room, a laundry room, and three more generously-sized bedrooms. The home also includes a double garage and RV parking. Recent updates include three skylights, a new gas furnace (2023), a large hot water tank (2022), and a new roof and eaves (2023). Conveniently located within walking distance of Morningstar Golf Course, with a marina and shopping nearby. (id:62288)
Royal LePage Parksville-Qualicum Beach Realty (Qu)
5201 Fairway Drive Unit# 704
Fairmont Hot Springs, British Columbia
Here is the best of Fairmont Life. This lovely, very clean unit features vaulted ceilings, a new A./C unit, a large gourmet kitchen and mountain views from all 3 of the deck spaces. On the top floor you will be very impressed with the size of the master bedroom and the guest bedroom. Both have private decks, vaulted ceilings, and the master bedroom boasts a large ensuite and a jetted tub in the master with mountain views. A large, single car garage will keep all your toys safe and secure. In the lower floor is a legal conforming 1 bedroom suite with a separate walk out entry, parking stall, a new washer and dryer, new flooring, fridge, and paint. A great rental income or guest / mother inlaw suite. And if all that isn't enough, just 60 steps from the front door is our famous Fairmont Creek, great way to relax on a hot day, or stroll up the trail to the resort for a great meal. Centrally located, within a short walk to golf, dining, the famous Fairmont Hot Springs Resort with their fabulous hot pools, great shopping,. A short drive gets you to the Fairmont ski hill, more golf, and downtown Invermere. Come experience the peace, nature, activities that only Fairmont affords. Call your REALTOR? today and enjoying the warmth only Fairmont gives. (id:62288)
Royal LePage Rockies West
316 2233 Mckenzie Road
Abbotsford, British Columbia
Welcome to the Latitude! This modern and bright 1 Bed + Den unit located at 2233 McKenzie Rd has been immaculately maintained and is ready for it's next owner. Featuring an open concept kitchen and living room, matching stainless steel appliances and granite counters with extended bar top. Electric fireplace in living room for those cozy evenings. Professionally installed custom closet organizers ($3500 value) that add daily convenience and a touch of luxury to your home. One of the only units with storage locker located on the same floor, super convenient. This location puts you steps away from your morning coffee, local shops, restaurants, and everyday essentials. Quick access to Highway 1, UFV, Abbotsford centre, the hospital, and public transit. Book your showing today! (id:62288)
Vybe Realty
12343 New Mclellan Road
Surrey, British Columbia
Welcome to this beautifully maintained 4-bedroom + den, 3-bathroom home located in the prestigious Panorama Ridge - one of Surrey's most desirable neighbourhoods. This spacious family residence offers suite potential and plenty of room to grow, making it ideal for both immediate living and future redevelopment. Enjoy a private, fenced backyard perfect for kids, pets, or relaxing in peace. Tucked away in an executive enclave, the home is surrounded by scenic walking trails yet remains just minutes from top-rated schools, shopping, transit, golf courses, and major commuter routes. With sweeping views and exceptional privacy, this is a rare opportunity to own a home that effortlessly combines comfort, convenience, and natural beauty. OPEN HOUSE SATURDAY JULY 26 12:00PM - 2:00PM (id:62288)
Royal LePage - Wolstencroft
415 2678 Mccallum Road
Abbotsford, British Columbia
Welcome to Panorama Terrace! This top-floor, 2 bed, 2 bath home offers over 1,300 sqft of bright and spacious living. Enjoy a well-designed layout with large bedrooms, a generous living area, and ample natural light throughout. The kitchen features plenty of counter space and storage, while the covered balcony is perfect for year-round enjoyment. Located just minutes from Historic Downtown Abbotsford, shopping, dining, and transit, this is a rare combination of size, location, and value. Don't miss it! Click the virtual URL to see more! (id:62288)
Royal LePage - Wolstencroft
33765 Knight Avenue
Mission, British Columbia
Skyline Serenity! Spectacular panoramic views in this custom-built corner lot oasis! Show-stopping open-concept layout, anchored by 18-foot vaulted ceilings on the main, framed by expansive windows that flood the home w natural light. Entertainers' kitchen w sleek modern cabinetry, solid granite counters & premium fixtures. Every detail thoughtfully curated - elegant millwork, designer lighting, 2 upper-level balconies - the list goes on! Unwind in an outdoor haven, complete w saltwater hot tub, lounge area + cozy fire pit! BONUS: 2-bedroom mortgage helper! Quiet street, family neighbourhood w high-rated schools nearby & all shopping needs! Wake up to sweeping valley vistas & end the day w mountain sunsets - come & see the lifestyle dreams are made of! (id:62288)
Royal LePage Sterling Realty
72 15487 99a Avenue
Surrey, British Columbia
**OPEN HOUSE: JULY 26 (Sat) 12-2PM & JULY 27 (Sun) 2:30-4:30PM ** BEST VALUE GUILDFORD TOWNHOME! Almost NEW. (No GST) This immaculate 4-BED, 4-BATH family-friendly townhouse is located in the PRIME Guildford area. "Quiet" CORNER-END unit with an abundance of natural light, wide open plan, ample storage space, a huge covered deck (104sf), and an extra bedroom with a shower ensuite on the main level: perfect for seniors or grown-up kids who want their own space. Double SxS garage, Air-conditioning and more This PRIME Guildford location is within walking distance to Guildford Mall, all levels of schools, T&T, library, rec center, and easy access to Hwy 1, public transit and the Skytrain. (id:62288)
Sutton Group - 1st West Realty
36420 Epworth Court
Abbotsford, British Columbia
This executive home offers stunning, unobstructed views of Mt. Baker and Sumas Prairie. Located near schools, trails, parks, golf courses, and with quick highway access. House features vaulted ceilings, oversized windows, wide plank engineer wood floors, central A/C, built-in speakers, security system, central vac, and high-end Miele appliances. Upstairs includes two master bedrooms with walk-in closets (one with a private balcony), additional 2 bedrooms with Jack & Jill ensuite, and luxury finishes throughout. The lower level offers a 2-bedroom in-law suite, 2 bathrooms, a theatre room, and a wine bar. Enjoy outdoor entertaining with a built-in music system and gas BBQ hookup on the patio overlooking the valley. Call us for more details! JULY 26 SAT. 12-2PM (id:62288)
Royal LePage Little Oak Realty
46 30989 Westridge Place
Abbotsford, British Columbia
Welcome to BRIGHTON, part of Abbotsford's award-winning Westerleigh community! This immaculate 2 bed / 2 bath corner unit offers an abundance of natural light, thanks to large windows and 9' ceilings. The open-concept main floor features a modern kitchen with a center island and stainless steel appliances perfect for entertaining. Upstairs you'll find two spacious bedrooms, including a primary suite with a double vanity ensuite. Enjoy added privacy with greenspace behind the unit no neighbors looking in. Step outside to a fully fenced yard and private deck with panoramic views. This home is steps from Discovery Trail and just minutes to High Street's shops, restaurants, and services. Ownership includes access to Club West's resort-style amenities. Bonus: visitor parking beside unit (id:62288)
Exp Realty Of Canada
6721 184a Street
Surrey, British Columbia
IMMACULATE & UPDATED 4Bdrm/4Bth Home in Cloverdale! Bright, open layout with wide-plank floors & fresh paint (2022). Spacious kitchen w/SS appliances, island & new pantry (2023). New carpet up & includes stairs (2022). Primary w/built-in desk/office (2023), ensuite & soaker tub. Basement has suite potential w/sep. entry, walk-in closet, bath, laundry, kitchen cabs & bar sink-all done with permits! Covered patio (2023). Central AC 2024. Steps to future SkyTrain & 1 min to Fraser Hwy. Prime location with huge upside! (Dates approx.) OPEN HOUSE SAT JUL 26 12-2 PM (id:62288)
RE/MAX Treeland Realty
6538 121 Street
Surrey, British Columbia
Semi-detached townhouse living at it's best. Perfectly situated in a family-friendly neighbourhood, this 4 bedroom, 3 bathroom home offers 1,802 sq. ft. of well-designed living space, ideal for growing families and professionals seeking space and style. Parking for 4 cars, including an attached double car garage with convenient inside entry and plenty of storage space. Enjoy a gated front yard where kids can play safely. 6538 121 St is close to parks, schools, shopping, transit, and major highways - making commuting and daily living a breeze. New roof, skylight, gutters & downspouts (2024), HWT (2019), balcony floor & door (2017). Freshly painted throughout, new vinyl flooring in kitchen, upstairs bathrooms & laundry room, new modern light fixtures, door & cabinet hardware. Well maintained complex and healthy CRF. Exceptional value. You don't want to miss this! OPEN HOUSE: SAT JULY 26TH 12-2PM (id:62288)
Exp Realty
43 9273 122nd Street
Surrey, British Columbia
Welcome to this bright and spacious 2 bed, 1 bath ground-level end unit townhome in the desirable gated community of Kensington Gate. This wheelchair-accessible home features a gas fireplace, large living and dining areas, a spacious primary bedroom, and an oversized laundry room with ample storage. Enjoy a private, beautifully landscaped patio perfect for relaxing or entertaining. This complex offers top-tier amenities including a clubhouse, games room, library, outdoor pool, and hot tub. Centrally located near schools, parks, shopping, and transit-this home combines comfort, convenience, and community living! Please reach out for more information! Open House July 26 (12:00 - 2:00 pm) (id:62288)
Macdonald Realty (Surrey/152)
117 30930 Westridge Place
Abbotsford, British Columbia
BRISTOL HEIGHTS | GREENBELT | FULL DRIVEWAY | Proudly presenting one of Bristol Heights' premier townhomes- privately set against greenbelt at the back of the development with numerous upgrades. LAYOUT: 3 levels, 2334 SQFT. Main floor, features 9ft ceilings, open-concept living/dining, powder room, and spacious kitchen with direct deck access. Upstairs, 3 large bedrooms, full bath, oversized laundry, and a primary suite with walk-in closet and spa-style ensuite. Basement, Bright, fully finished with entertainment space and storage. FEATURES: Upgraded flooring throughout, built-in cabinetry, quartz counters, stainless steel appliances, hot tub, full sized fenced yard. PLUS Resort style clubhouse, with outdoor pool, gym, games room and entertainment area for family gatherings! (id:62288)
RE/MAX Lifestyles Realty
7161 151 Street
Surrey, British Columbia
Beautiful 2-storey home in East Newton on almost 6300 sqft lot with ample parking in quiet neighbourhood. Measured at nearly 4800 sqft, this home features 7 bedrooms and 6 bathrooms. Main floor contains an open kitchen layout with wood cabinetry connecting to dining space and living area. Full spice kitchen included. Upstairs includes 4 large bedrooms and 3 bathrooms. Primary ensuite features double sink and whirlpool tub. Backyard is completely fenced off with trees for additional privacy. Shed included for extra storage. Double car garage along with large driveway provides plenty of parking for your family and guests. Mortgage helpers: two basement suites (2+1) each with separate entrances. OPEN HOUSE JULY 26/27 12-2PM (id:62288)
Exp Realty
37 20560 66 Avenue
Langley, British Columbia
AMBERLEIGH Rare 2 bedroom end unit in one of Langley's favourite townhome complexes. Large windows provide lots of natural light. This bright and spacious home features a great layout for optimum living space and generous balcony overlooking greenspace. First Class Resort Style Complex features clubhouse, outdoor pool, hot tub, & playground. Excellent location is walking distance to Costco and all of Willoughby's amenities. Brand new roof and furnace, giving you peace of mind. Book your Private viewing today! Open house July 12th, 3pm to 5pm and July 13th, 1pm to 3pm. (id:62288)
Exp Realty Of Canada
2865 Glenshiel Drive
Abbotsford, British Columbia
This beautifully renovated 3 Bedroom & 3 Bathroom home is nestled in a quiet, family-friendly neighbourhood, offering the perfect blend of comfort and style! With over 2,200 sqft of thoughtfully designed living space on a generous 7,500+ sqft lot, this property is ideal for growing families or those who love to entertain. Step inside to find tasteful updates throughout, including an open living room, gorgeous modern kitchen with ample storage, island, updated cabinetry, and quality finishes that will inspire your inner chef. Enjoy the convenience of a sunken family room, separate laundry room, large crawl space for extra storage, and a two-car garage with plenty of additional parking. Whether you're hosting family gatherings or enjoying quiet evenings at home, this is the perfect property! (id:62288)
Exp Realty Of Canada
47 15871 85 Avenue
Surrey, British Columbia
Prime Fleetwood location! Welcome to Huckleberry! This desirable townhome offers 3 bedrooms, 2 bathrooms, and an extra-spacious main floor perfect for comfortable living and entertaining. Enjoy the large eating area that can easily double as a home office or cozy sitting nook. Tandem double garage offers secure parking and extra storage space. Walk to Fleetwood Park Village, Fresh St. Market, and major transit routes, including the future SkyTrain. School catchments include Walnut Road Elementary and Fleetwood Park Secondary. Easy access to Fraser Hwy & Hwy 1. This home features a newer roof which is only 1 year old. (id:62288)
Exp Realty
11 16888 80 Avenue
Surrey, British Columbia
Unbeatable Price! Don't miss this rare opportunity to own a stunning Stonecroft rancher townhome with a fully finished basement in one of Polygon's most sought-after 55+ communities in Fleetwood. This beautifully maintained home features vaulted ceilings, hardwood floors, and two gas fireplaces, creating a warm and spacious atmosphere. The bright kitchen offers granite countertops, ample cabinetry, and a built-in microwave. The main floor includes a living/dining area, cozy family room, and a spacious primary suite with walk-in closet and luxurious 5-piece ensuite. Downstairs you'll find a huge rec room, media room, massive third bedroom, and 4-piece bath-perfect for guests or entertaining. Bonus features: A/C, tankless hot water, fenced yard, and double garage. Incredible value in a prime location near all amenities! (id:62288)
Exp Realty Of Canada
14611 Downton Avenue Unit# 102
Summerland, British Columbia
Discover the elegance of this stunning 3-bedroom townhome in Summerland’s Tuscan Terrace, offering breathtaking views of Okanagan Lake. Designed for both comfort and style, this home features expansive windows, a covered patio, and extra yard space—perfect for relaxation. The updated kitchen is a chef’s dream, complete with granite countertops, high-end appliances, and a spacious island ideal for entertaining. Spanning over 2,400 sq. ft., the home boasts hardwood floors and premium finishes throughout. The master suite includes a walk-in closet and a spa-inspired ensuite with double sinks. The basement offers a generous bonus room and a versatile space for games, crafts, family and friends. Come take a look today! (id:62288)
Summerland Realty Ltd.
4721 Wilmai Road
Windermere, British Columbia
OPEN HOUSE - Saturday July 26th, 12PM - 2PM: Welcome to your dream retreat above Lake Windermere. Perched on a private enclave, this custom-built home offers breathtaking, unobstructed panoramic views that will never change. Whether you're sipping coffee at sunrise or entertaining under starlit skies, the vistas from this property are nothing short of magical. Lovingly maintained with pride of ownership throughout, this spacious 5-bedroom, 3-bathroom home is designed for comfort and connection. The open-concept living and dining areas feature a gentle vaulted ceiling, flooding the space with natural light and mountain air. Step outside onto the expansive wrap-around balcony — the perfect setting for unforgettable gatherings or peaceful solitude. The walk-out basement offers equally stunning views, additional living space, and ample storage. With a level upper lot and a sloping yard leading to the lower road, the property is both versatile and private. All utilities are in place, the foundation is solid, and the canvas is yours to personalize. This is where your vision becomes reality. Room to grow, space to breathe, and views that inspire every day. (id:62288)
Exp Realty
9201 Okanagan Centre Road W Unit# 22
Lake Country, British Columbia
OPEN HOUSE SATURDAY JULY 26TH 12 - 2 PM! Luxury Lakeview Villa with Designer Upgrades in Lake Country Villas. Perched above Okanagan Lake and minutes from 7+ award-winning wineries, this 3-bed, 3-bath walk-up Villa offers over 2,700 sq. ft. of high-end living with panoramic lake views. Thoughtfully designed with premium materials and Fisher & Paykel integrated appliances, this home showcases 9’–11’ ceilings on the main, 10’ ceilings down, and a bright, open layout perfect for entertaining or relaxing. Enjoy two covered decks, a spacious 3-car tandem garage, and over $34,000 in upgrades like: Wet bar with fridge, Hardwood stairs, Wood-look vinyl downstairs, Epoxy-coated garage floor, water softener system, and ceiling fan in primary suite. The private primary retreat features full lake views and a spa-like ensuite. Fully engineered for optimal sightlines, this modern “Farmhouse Palette” home is perfect for year-round living or lock-and-leave convenience. Wake up to lake views and toast sunsets—This is Okanagan living at its finest! NO GST APPLICABLE ON THIS HOME!! (id:62288)
Royal LePage Kelowna
9311 Chelsea Court
Coldstream, British Columbia
Welcome to your dream home in one of Coldstream’s most sought-after cul-de-sacs! This beautifully updated 4 bed, 2 bath property sits on a flat, .26-acre lot with a huge private yard perfect for entertaining, gardening, or just relaxing under the Italian-inspired pergola off the deck. The neighborhood is a true gem – full of friendly families, kids playing street hockey, and lemonade stands in the summer. Just steps from Coldstream Elementary, local parks, a dog park, and scenic walking trails, this location offers an unmatched lifestyle. It’s known as the ultimate Halloween neighbourhood – safe, spirited, and welcoming. Whether you're raising a family or looking for community connection and peaceful living, this home and location offer the best of both worlds. Check out all the updates in supplements- all major ticket items have been touched! Measurements approximate, please verify if deemed important. (id:62288)
RE/MAX Priscilla
4607 Ponderosa Drive
Peachland, British Columbia
*** OPEN HOUSE SATURDAY JULY 26TH 12-2PM*** This spacious walk-out rancher in the heart of desirable and sought after Peachland with a fully finished basement offers a rare blend of comfort, convenience and a park like setting. Enjoy beautiful mountain views and glimpses of the lake from this quiet, no-thru road location, ideal for those seeking peace and privacy. The main floor features all your needs for everyday living, including the beautifully updated and appointed kitchen, new hardwood flooring, new paint, new appliances, new hot water on demand, laundry, garage access, and three of the home’s four bedrooms. Downstairs, the fully finished walk-out basement includes a bedroom with large walk-in closet, generous family living space and large storage areas (currently a home gym). With separate access the lower level also presents excellent suite potential. Adding even more value, this property backs onto the former golf course fairways, which are currently undergoing revitalization plans for a world class course. A hole-in-one opportunity for lifestyle and investment alike. 5 minute walk to Pincushion Mountain trail head for some of the most breathtaking views in the Okanagan. Whether you're looking for multigenerational living, income potential, or simply a peaceful home in a great neighborhood with scenic surroundings, this walk-out rancher is on par with your dreams. (id:62288)
Chamberlain Property Group
3132 Shannon Court
West Kelowna, British Columbia
CHARMING RANCHER with POOL! This single-level 4-bedroom, 3-bathroom home nestled in the heart of the highly sought-after Shannon Lake community spans 2,272 sqft, offering the ultimate indoor-outdoor lifestyle, tasteful updates plus room for the whole family. Step inside to discover a bright, open-concept layout. The refreshed kitchen with newer flooring and dining area flow seamlessly together, offering scenic views of the backyard. French doors off the dining room lead to a new covered deck, an expansive patio, and a sun-drenched private yard with mountain views—your perfect oasis for relaxing or entertaining. Enjoy summer days splashing in the in-ground pool, complete with a diving board, slide, and new liner. 3 of the 4 spacious bedrooms include ensuite access in a convenient Jack & Jill style—ideal for families of all sizes. Cozy up by the wood-burning fireplace, creating the perfect atmosphere for movie nights and family gatherings. A bonus converted garage with a separate entrance offers a versatile recreation space, ideal for kids, a home gym or a hobby room. Plus, a detached workshop provides room for DIY projects, crafts, or extra storage. Located just steps from Shannon Lake Elementary School and moments from parks, hiking trails, golf, shops, restaurants, beaches, and world-class wineries, this home has it all. Don’t miss your chance to own this exceptional family home with timeless charm and incredible outdoor living. Schedule your viewing today! (id:62288)
Oakwyn Realty Okanagan
12075 Oceola Road Unit# 10
Lake Country, British Columbia
This stylish 3 bed + flex, 2.5 bath townhome is bright, modern, and immaculately maintained by its original owner. Designed with both families and young professionals in mind, the spacious open-concept layout is flooded with natural light, creating a warm and inviting atmosphere throughout. Upstairs features three bedrooms, two full bathrooms, and convenient upstairs laundry. The side-by-side double garage plus full driveway gives you four full parking spots - a true luxury in townhome living. This location in the complex is second to none. Enjoy added privacy with unobstructed views of peaceful ALR land—no rear neighbours, just open space and quiet surroundings! And with Starbucks, Okanagan Lake, schools, world class wineries, and everyday amenities just minutes away, you’ll love the location as much as the home itself. Thoughtful extras set this unit apart, including a 240V outlet in the garage—EV ready—and a plumbed-in sink in the garage, ideal for rinsing off gear, or a dog wash after a beach day. With quality, comfort, and convenience wrapped into one, this pet friendly, move-in-ready home is a must-see! (id:62288)
Century 21 Assurance Realty Ltd
533 Yates Road Unit# 215
Kelowna, British Columbia
Welcome to this inviting 2-bedroom, 2-bathroom unit featuring fresh updates and tranquil views overlooking lush greenery. Perfect for comfortable, low-maintenance living, this home offers a smart layout with a bonus den — ideal for a home office, study area, or cozy reading nook. Step inside to find brand-new flooring and baseboards, fresh paint throughout, and a clean, modern feel. The kitchen is equipped with top-of-the-line KitchenAid Gallery stainless steel appliances, bringing a sleek, high-end touch to the existing cabinetry. A new LG stackable washer and dryer add even more convenience to this well-appointed space. Enjoy access to resort-style amenities, including a pool, volleyball court, and secure underground parking with a private storage locker. Located just across the road from Starbucks and a variety of shops, and only minutes from major shopping centers and top-rated schools, this home truly has it all. Whether you’re relaxing in your bright living area or working from your versatile den, you’ll appreciate the peaceful atmosphere and ambience this unit provides. Perfect for first-time buyers, downsizers, or investors looking for a move-in-ready property with thoughtful upgrades and natural charm. (id:62288)
The Agency Kelowna
306 7000 Husband Drive
Prince George, British Columbia
Welcome to RiverStone Development.This NEW Townhouse development will have a total of 7 buildings consisting of 54 units. Units feature quartz counter tops thru out and vinyl plank flooring thru out. Electric fireplaces & access to two sundecks. Garages are finished with pre-wired EV chargers & spacious in size. Wired for solar power. Units are bright, ample in size & have above avg finishings. When viewing these units, notice the quality workmanship & attention to detail thru-out. RiverStone is surrounded by natural walking trail systems & located close to the Fraser River. Experience the best of both worlds - modern homes within a unique natural setting. Appreciate the serenity of living close to the River & enjoy the convenience of amenities near by. Save approx. $8500 in closing fees! (id:62288)
RE/MAX Core Realty
1250 9th Avenue
Valemount, British Columbia
This impressive home offers space, style, and flexibility for modem living. The main floor welcomes you with a sprawling family room, an upscale kitchen, and three generous bedrooms, including two full bathrooms designed for comfort and convenience. Upstairs, the luxurious primary suite is your private retreat, complete with a fireplace, dedicated dressing area, attached study or nursery, private deck, and a dream-worthy ensuite. Downstairs, a fully self-contained suite with two large bedrooms and bright living areas is ideal for extended family, guests, or potential income as a B&B. Outside, the oversized yard is a rare find, featuring a heated, detached double garage with alley access and ample space for gardens, a pool, or simply relaxing under the open sky. (id:62288)
RE/MAX Core Realty
2 11680 Lloyd Avenue
North Vancouver, British Columbia
Amazing office space opportunity close to Capilano Mall. Air-conditioned. 2 dedicated secured Parking Stalls: #10 & #11. (id:62288)
Nu Stream Realty Inc.
74 15500 Rosemary Heights Crescent
Surrey, British Columbia
***SOLD*** One of the best locations in the complex with access to the pathway to the golf course. This particular unit has the master on the main as well as 2 bedrooms and a flex room upstairs. (could easily become an additional bedroom) It also has 3 additional triple pained skylights added for extra brightness throughout the space. Upgrades include a new epoxy garage floor, fresh paint throughout, EV charger, custom privacy gate access to back yard, new high efficiency gas furnace (strata approved for heat pump), new insulated garage door, and garage loft space with stair access (over 200 SF) for additional storage. Brick retaining walls and interlock patio stone ground cover in the back yard provide elegance to the large patio & garden area. Perfect for entertaining. (id:62288)
Hugh & Mckinnon Realty Ltd.
103 13228 Old Yale Road
Surrey, British Columbia
Charming two story condo in Surrey Central, a thriving up-and-coming area! This lovely residence boasts 2 bedroom + office den, 3 bathrooms, and a versatile flex space. With 9-foot ceilings, it offers an open and airy atmosphere. Recently upgraded with brand new laminate flooring on the main level, the home exudes modern elegance. Ideal for a small family, it includes 1 parking spot and a convenient locker. The location is unbeatable, with schools, Simon Fraser University Campus, Surrey Central shopping mall, T&T supermarket, sky train, and excellent public transportation options just steps away. Don't miss the chance to explore this affordable gem! Visit our open houses. (id:62288)
Laboutique Realty



