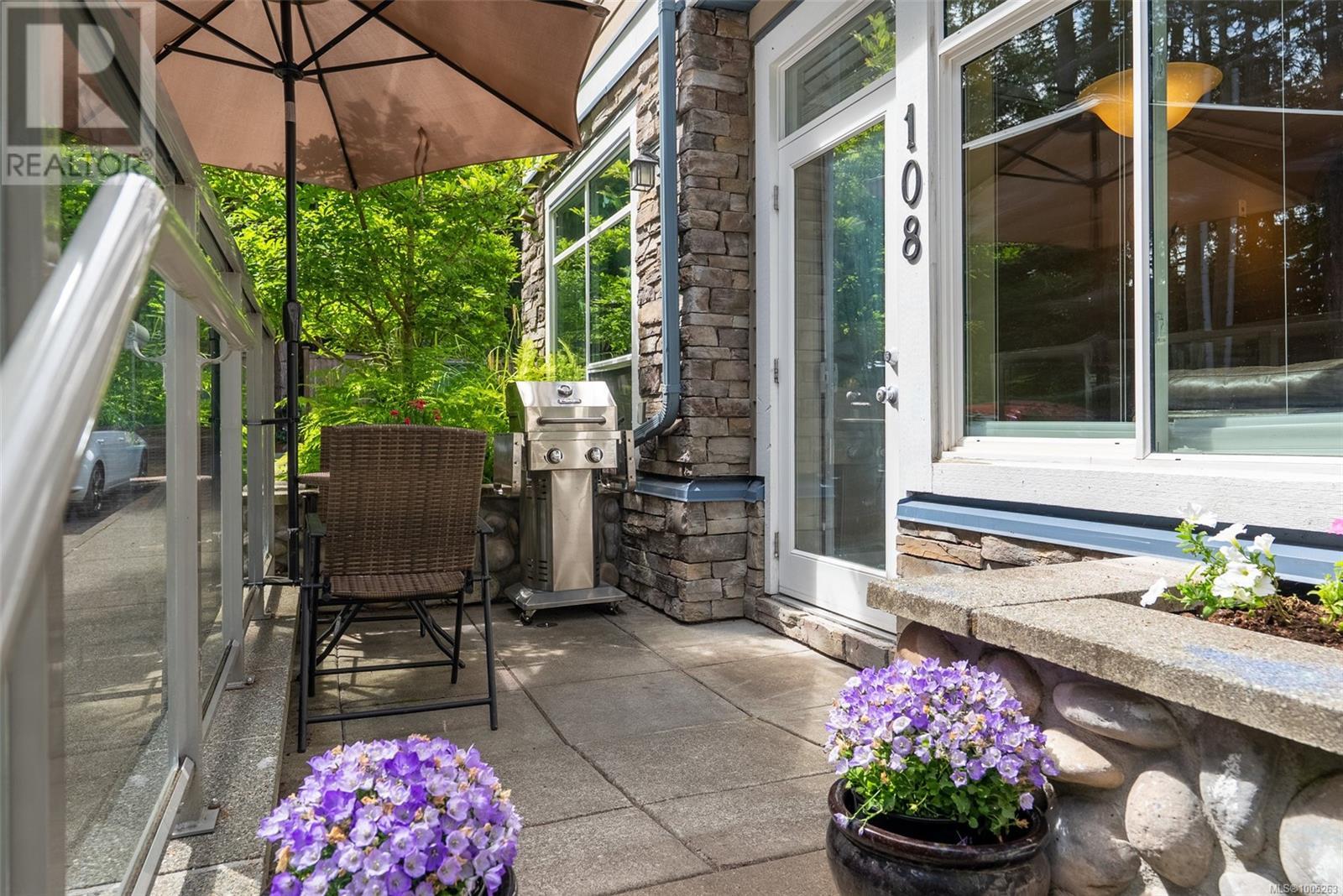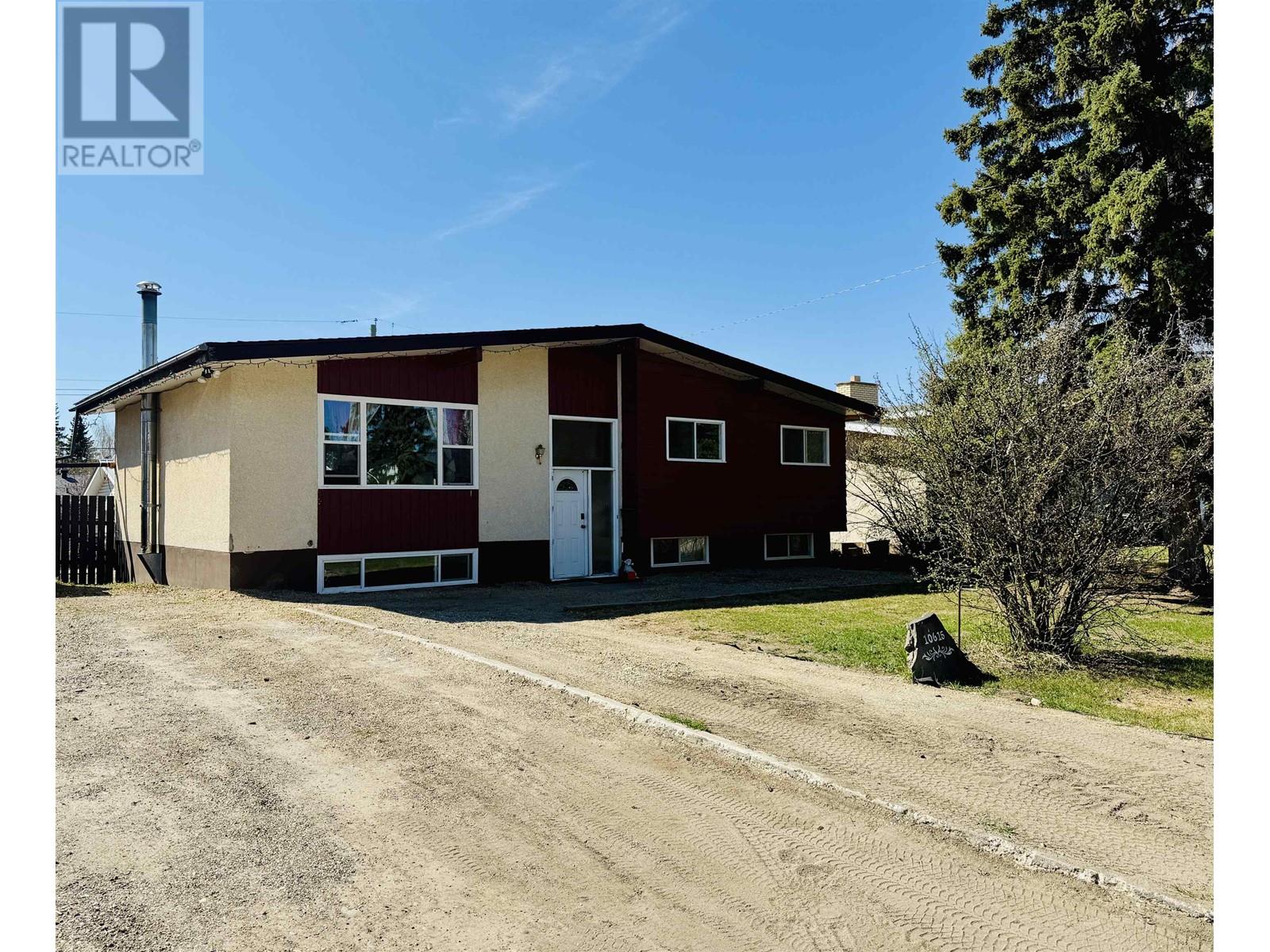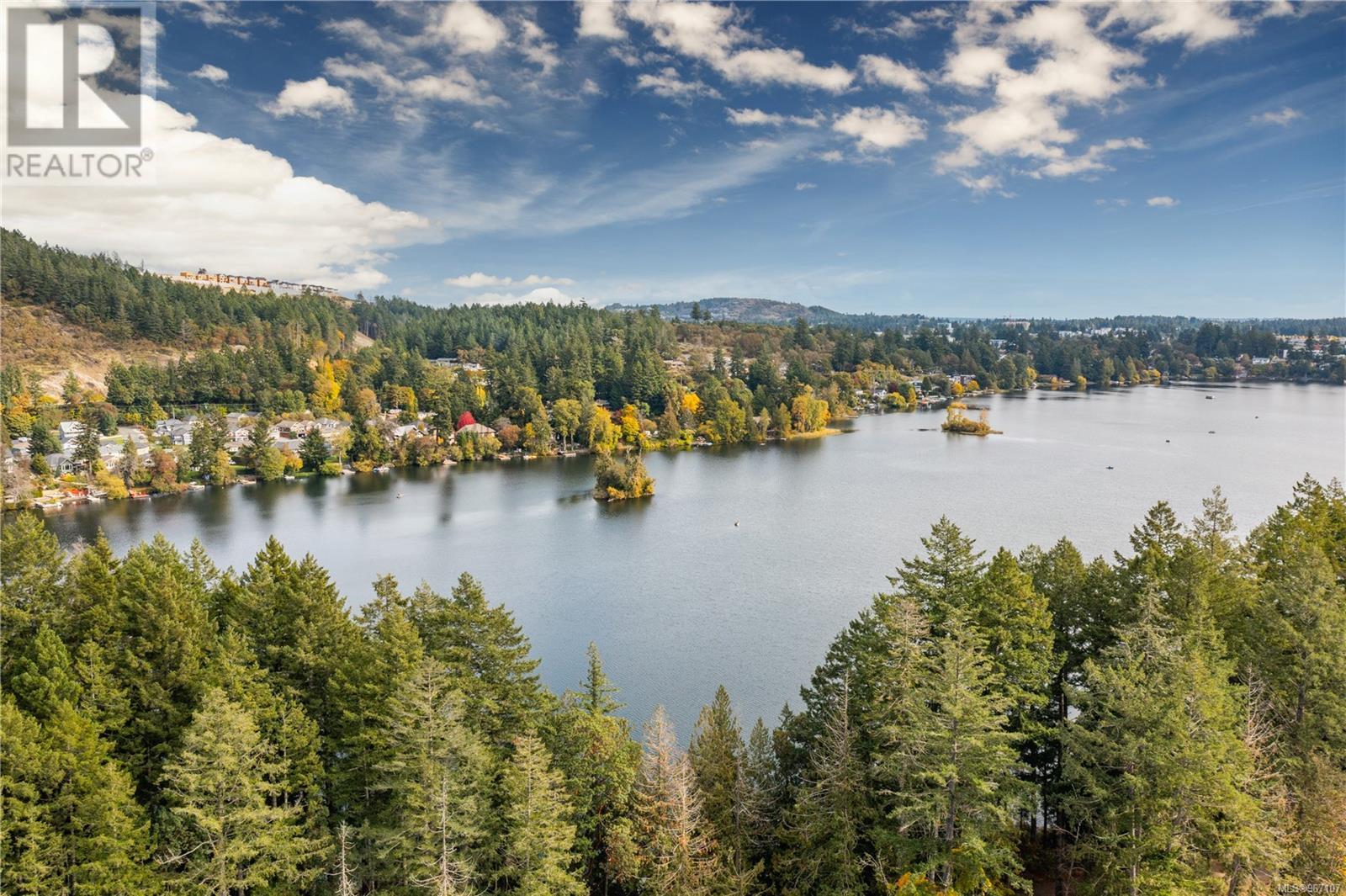803 7733 Firbridge Way
Richmond, British Columbia
QUINTET TOWER C, luxurious Air-Conditioning Concrete building well built by Bosa. 1 bedroom with beautiful open Courtyard, water features & Mountains View with 2 Parking Spots. Functional layout with quartz counters, S/S appliances, laminated flooring in Living & Dinning. Good size balcony. Great facilities, indoor pool, gym, sauna, rooftop courtyard, yoga room. Walk to Canada Line, Richmond Center, Lansdown Mall, Price Mart, restaurants, bank & community center. Tenant occupied. All showing by appointment, allow time to show. All measurement is approximate. Great Value, act quick. (id:62288)
Grand Central Realty
2645 Ethel Street
Kelowna, British Columbia
AVAILABLE - CALL or TXT REALTOR Joe's TB is Down. (id:62288)
Coldwell Banker Horizon Realty
3149 Shetler Drive
West Kelowna, British Columbia
Welcome to 3149 Shetler Drive—an exceptional four bed, three bath walkout rancher in sought-after Smith Creek, West Kelowna. Surrounded by vineyards and farmland, this renovated home blends upscale living with serene countryside charm, just minutes from city amenities. Enjoy stunning lake, mountain, and valley views from inside and out. Professionally renovated by a local award-winning builder, the home features a chef’s kitchen with quartz island, full-height backsplash, premium appliances including an LG gas range with air fryer oven, Sakura hood fan, and built-in microwave. A bar nook with beverage fridge adds a stylish entertaining touch. The main floor features updated LED lighting, black hardware, new fixtures, and fresh paint. Bedrooms and stairs have new carpet, and the basement has waterproof flooring and updated finishes. Bathrooms are fully upgraded. Exterior updates include a new Duradeck with glass railings, repainted trim, new triple-pane patio door, walkway, and a second paved driveway. Enjoy irrigated landscaping, large garden, RV parking, oversized garage, 30-amp plug with sani-dump, and a 60-amp hot tub rough-in. This 0.30-acre lot is perfect for families, with easy suite potential. Smith Creek offers peaceful living, great trails, and quick access to wineries, shops, and schools. A move-in-ready gem—book your showing today! (id:62288)
Sotheby's International Realty Canada
108 608 Fairway Ave
Langford, British Columbia
Serene ground level corner unit steps to the Royal Colwood Golf course & all amenities of Langford & Colwood. This spacious 2 bed 2 bath condo looks out to towering spruce trees w/ glimpses of the golf course beyond. Enter through the building or the patio door into an open kitchen/living/dining floor-plan. Kitchen features Italian porcelain floors, a pantry w/ deep freeze, as well as a laundry closet. Primary bed has windows on two walls, walk-in closet, & ensuite w/ soaker tube & separate shower. A second bedroom & 4 piece bath complete this wonderful home. Ideal home for dog owners, being on the ground level, or a small family w/ parks and Juan De Fuca Rec Centre nearby. Close to weekend markets & E&N trail for cyclists! Building features wonderful courtyard w/ communal herb garden, underground kayak, bike storage & unit includes a storage locker! Don’t miss this opportunity! Be sure to watch the video! (id:62288)
Engel & Volkers Vancouver Island
2452 Prospector Way
Langford, British Columbia
SOLD - Awaiting Deposit. No further Showings. Welcome to Florence Lake Estates – Where Comfort Meets Convenience Fall in love with this beautifully maintained, like-new home (NO GST!) nestled in the sought-after Florence Lake Estates—just steps from Bear Mountain and conveniently located in the heart of North Langford’s School District 62. This prime location puts you blocks from Costco, major retailers, close to Florence Lake (swimming/fishing), highway access, and the site of the proposed new high school and middle school. Offering a versatile and spacious 4-bedroom, 4-bathroom layout, this home includes a 1-bedroom self-contained suite (w/separate laundry, built in electric cooktop)—perfect for in-laws, guests, or rental income. With the balance of the home warranty still in place, you can move in with confidence and peace of mind. Inside, enjoy a chef-inspired kitchen featuring a large island, gas stove, quartz countertops, stainless steel appliances, and a high-end water filtration system. The open-concept dining and living area is perfect for entertaining and features a cozy gas fireplace for cooler evenings. Step out onto the expansive deck and soak in sweeping mountain and valley views—ideal for relaxing or BBQing with family and friends. The lower level offers a spacious primary bedroom with walk-in closet and ensuite, two additional bedrooms, another full bathroom, convenient laundry area, and ample storage space. Additional highlights include a single-car garage, quality finishes throughout, and a location that’s hard to beat. Whether you're looking for a family-friendly community, proximity to top amenities, or a smart investment, this home has it all. Measurements approx.; buyer to verify if important. (id:62288)
RE/MAX Generation
206 3900 Shelbourne St
Saanich, British Columbia
OPEN HOUSE- Sun- 11-12:30pm. Welcome to this spacious 2 bedroom, 2 bathroom, SOUTH FACING CORNER UNIT on the quiet side of ‘Caywood Court’, a well run & highly sought-after building. An excellent investment opportunity or a perfect place to call home in a PRIME LOCATION. Enjoy a bright & open-concept floor plan & an eat-in kitchen with stainless steel appliances, a dishwasher, ample counter space & a convenient pass-through to the dining area. Relax in the sunlit living room with an electric fireplace. Massive south facing covered wraparound balcony with upgraded bi-fold windows overlooking the serene courtyard & tranquil water feature. The generously sized primary bedroom incl a 3-piece ensuite with shower. Additional features incl in-suite laundry, secure covered parking, extra storage, fully furnished common lounge & a workshop. Located close to UNIVERSITY Of Victoria, Camosun College, shopping, restaurants, public transit, & all amenities. (id:62288)
Century 21 Queenswood Realty Ltd.
10615 105 Avenue
Fort St. John, British Columbia
This beautiful family home offers more than just comfort—it comes with a spacious Heated 24x26 Garage/Shop with a Metal Roof installed in 2024 ideal for mechanics, with back alley access this shop is easily accessible and ready for work or play year round. Inside the home, the open-concept living welcomes you! The kitchen includes a convenient breakfast bar that flows seamlessly into the dining and living areas—perfect for entertaining. Step outside to enjoy a large covered and enclosed deck, ideal for relaxing or hosting gatherings. The partially developed basement offers even more living space! The Roof on the House was completed in July 2025! Check out the large, private, fenced yard provides room for kids, pets, or garden projects. Located in the desirable Finch area! (id:62288)
Izon Realty
1225 Drifter End
Langford, British Columbia
Showhome available to view, located at 1214 Drifter End, Tues & Thurs 4pm to 6pm / Sat & Suns 2pm to 4pm or by appointment. Immediate possession possible. Located lakeside on Langford Lake these quality built Insulated Concrete Form (ICF) homes offer more than just premium top quality construction & design, these homes offer the future of construction in today's market, while providing some of the most energy efficient multi family homes in Langford. Focused on building w/ the right materials to make the biggest difference; visit our show home today & view the mock up wall systems in detail that separate us from other standard construction methods detailing why (ICF) & Slabs are stronger, more energy efficient, offer luxury level soundproofing & better for the environment. Located on Langford Lake between the Ed Nixon Trail & the E&N Trail, w/ direct lake access & boat launch just down the pathway allowing easy access to enjoy some of BC's best trout fishing, paddling, rowing, nature watching & swimming all at your back door. Multiple floor plans to choose from including 1, 2 & 2 bedrooms + den w/ large garages & multiple outdoor patio/deck spaces. Features include; heat pumps, tankless gas hot water, gas BBQ hook-ups, over height ceilings, 2 parking stalls, EV charging & garages. Other notable features include quartz countertops throughout, undermount sinks, quality cabinets w/ soft close doors & drawers, premium s/s appliance package including a gas range & full size fridge. Exceptional value & design while offering modern day conveniences in one of the fastest growing communities in Canada & still minutes away to Victoria BC & easy access up island. Langford Lake District offers some of the best parks & trails in the area, just minutes to amenities, all levels of schools, universities, restaurants, hiking trails & recreation. Call/email Sean McLintock PREC with RE/MAX Generation 250-667-5766 or sean@seanmclintock.com (Information should be verified if important) (id:62288)
RE/MAX Professionals
2821 Caster Pl
Langford, British Columbia
Showhome available to view at 1214 Drifter End, Tues & Thurs 4pm to 6pm / Sat & Sun 2pm to 4pm or by appointment. Immediate possession possible. Located lakeside on Langford Lake these quality built Insulated Concrete Form (ICF) homes offer more than just premium top quality construction & design, these homes offer the future of construction in today's market, while providing some of the most energy efficient multi family homes in Langford. Focused on building w/ the right materials to make the biggest difference; visit our show home today & view the mock up wall systems in detail that separate us from other standard construction methods detailing why (ICF) & Slabs are stronger, more energy efficient, offer luxury level soundproofing & better for the environment. Located on Langford Lake between the Ed Nixon Trail & the E&N Trail, w/ direct lake access & boat launch just down the pathway allowing easy access to enjoy some of BC's best trout fishing, paddling, rowing, nature watching & swimming all at your back door. Multiple floor plans to choose from including 1, 2 & 2 bedrooms + den w/ large garages & multiple outdoor patio/deck spaces. Features include; heat pumps, tankless gas hot water, gas BBQ hook-ups, over height ceilings, 2 parking stalls, EV charging & garages. Other notable features include quartz countertops throughout, undermount sinks, quality cabinets w/ soft close doors & drawers, premium s/s appliance package including a gas range & full size fridge. Exceptional value & design while offering modern day conveniences in one of the fastest growing communities in Canada & still minutes away to Victoria BC & easy access up island. Langford Lake District offers some of the best parks & trails in the area, just minutes to amenities, all levels of schools, universities, restaurants, hiking trails & recreation. Call/email Sean McLintock PREC with RE/MAX Generation 250-667-5766 or sean@seanmclintock.com (Information should be verified if important) (id:62288)
RE/MAX Professionals
10588 245 Street
Maple Ridge, British Columbia
Come through McClure Dr & enjoy a beautiful ride to your home every day. Nestled in the Albion & McClure family neighbourhood, this home is perfectly laid out with no wasted space throughout. Level main floor & backyard means you dont have to go up or down the stairs for entry or to use the backyard. Oversized windows and high ceilings provide excellent natural light. MAIN FLOOR: OFFICE + GUST ROOM, full laundry/mud room. Covered patio is ideal for year-round family fun & entertainment. UPSTAIRS: 4 spacious BR incl. master suite + 2nd bedroom with it´s own ensuite & walk-in closet. LOWER LEVEL: 2 Br suite with separate laundry & entrance. Could easily be converted into a 1 BR suite + massive rec room & another bedroom for use of the main house. Check out the video (Insta: HoumanTabaRealtyGroup) (id:62288)
Royal LePage West Real Estate Services
29 650 Roche Point Drive
North Vancouver, British Columbia
Step into elevated design in this architecturally striking 3-bed, 3-bath townhome, offering nearly 1,600 sq.ft. of refined living over 2 levels. Soaring 22-foot ceilings & expansive windows create a sense of space and light, anchored by wide plank oak HW floors & a sleek chef´s kitchen with gas range, contemporary cabinetry & integrated pantry. Upstairs, you'll find the ideal family-friendly layout:3 generous bedrooms & two full bathrooms all on one level, with oversized primary retreat, walk-in closet & 5-piece ensuite. Enjoy seamless indoor-outdoor flow with level deck/grassy area off the living room - ideal for summer BBQ's & kids/pets. Attached 2 CAR GARAGE! Peace of mind -new furnace, reno w/permits, upgraded appliances/HW tank & roof. Open house cancelled. (id:62288)
Royal LePage Sussex
12505 208 Street
Maple Ridge, British Columbia
Rare opportunity to own a versatile, move in ready, property that offers a spacious family home, a 2 bed suite, and a fully equipped workshop-all in one of Maple Ridge´s most desirable locations. This 5-bed, 4-bath home is on a generous 9,922 square ft lot, with over 3,100 square ft of living space, and a fully self-contained 2-bed suite alongside a large rec room & full bathroom for upstairs use. A standout feature is the 1,152 square ft detached metal shop-a dream for mechanics, contractors, or hobbyists. Featuring 14´ ceilings, slab-on-grade foundation, 200-amp service, gas heat, & dual roll-up doors. Upgrades: hot water on demand, newer furnace, heat pump with A/C, updated electrical, newer windows, and perimeter drainage. Parking for 12 plus RV access with double gates on both sides of the home. (id:62288)
Exp Realty












