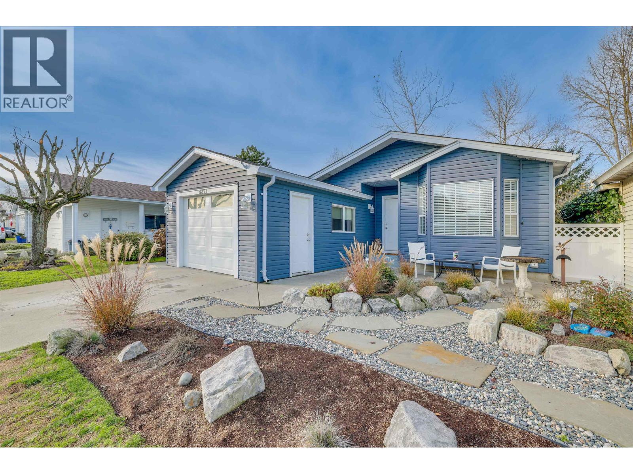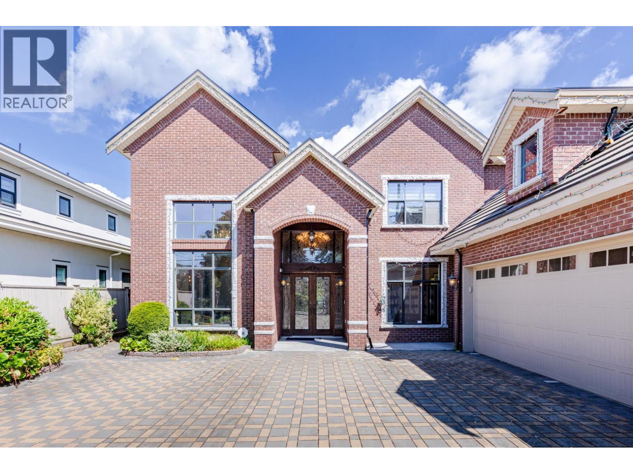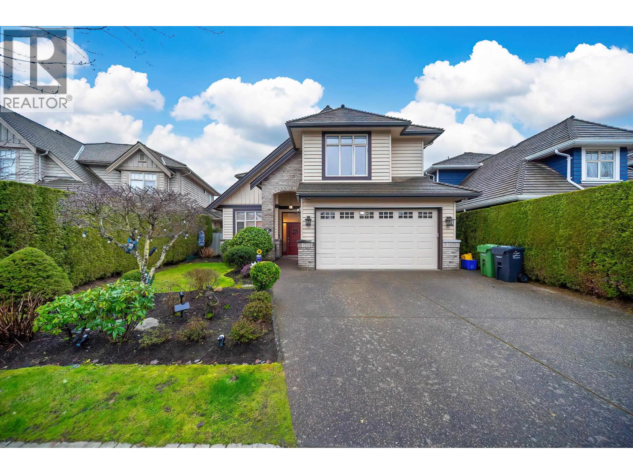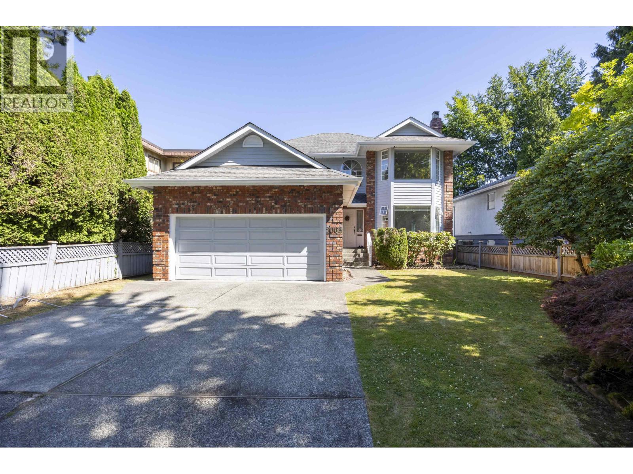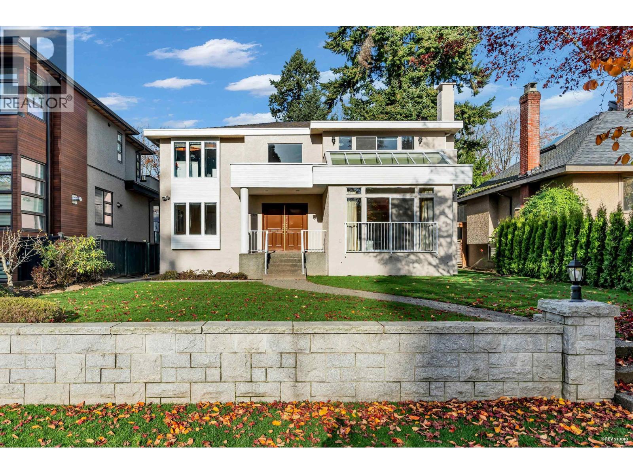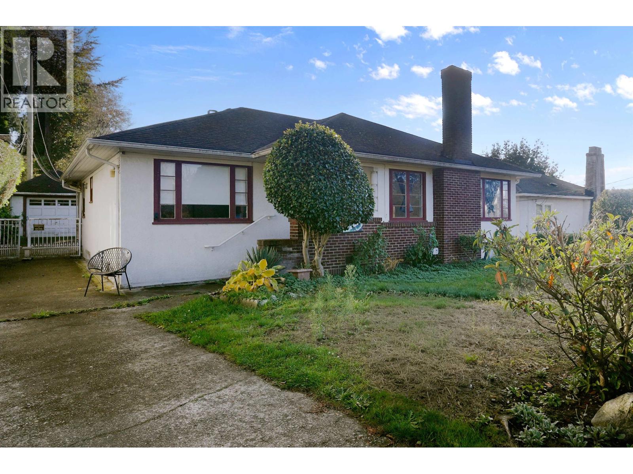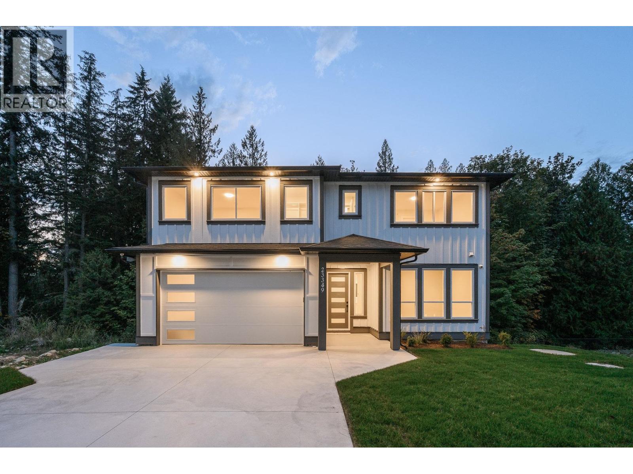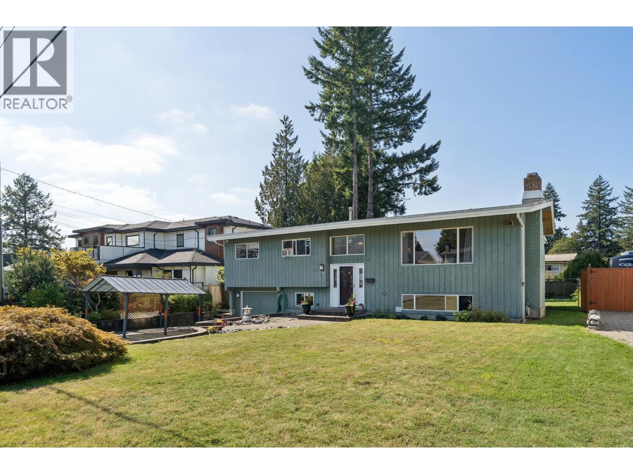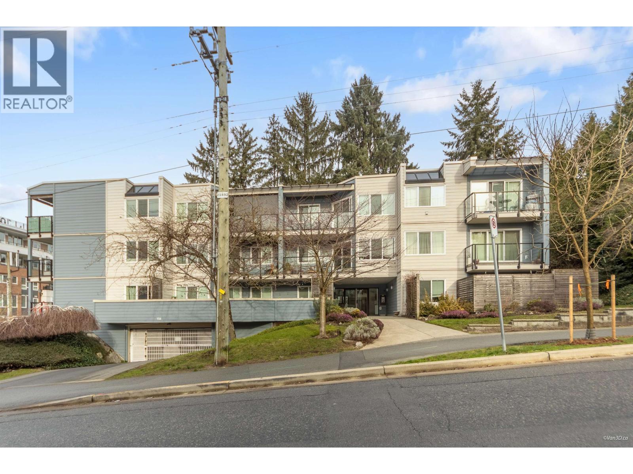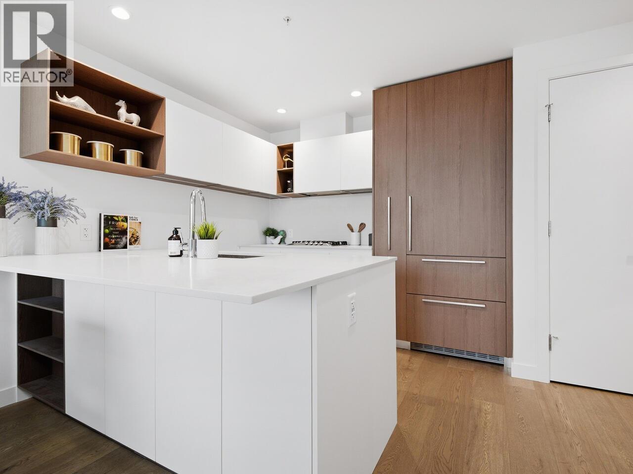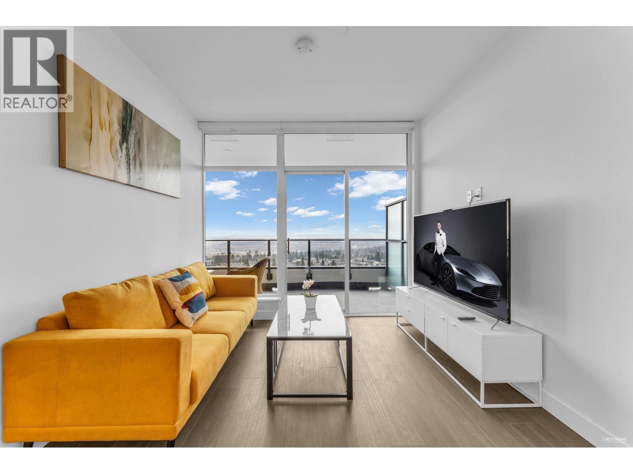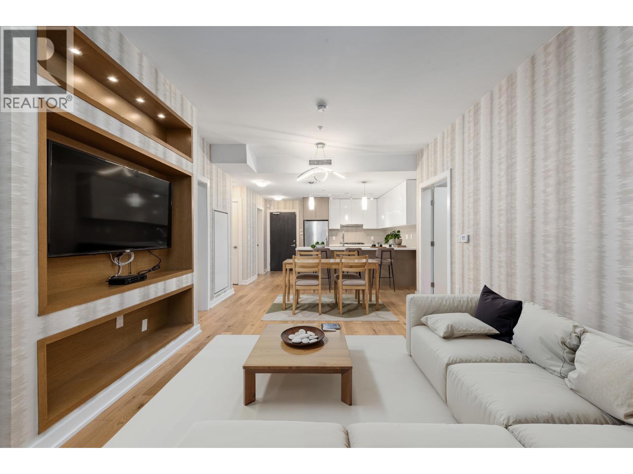5371 Regatta Way
Ladner, British Columbia
Located in the sought-after 55+ gated community of South Pointe, this fabulous 2 bedroom, single level home offers comfort, convenience and a welcoming adult oriented community lifestyle. Well maintained home with thoughtful updates that include flooring, hot water tank, paint, plumbing and landscaping. Roof 2017. Peaceful setting, backing onto the waterway. (id:62288)
Real Broker
5628 Gibbons Drive
Richmond, British Columbia
luxury home in the prestigious Riverdale ares of west Richmond. nearly 3700 eq ft custom home featuring five bedrocms (all ensuite), media room with wet bar. .Designer kitchen with top of the line appliances and separate wok kitchen. Excellent craftsmanship, superb quality & full attention to detail make this house stand out from the rest. Extensive use of Italian tile, crystal chandeliers, custom brickwork & professional landscaping make this home extraordinary. Perfect location on a quiet street -- steps from the dyke, walk to Terra Nova shopping & only minutes from Vancouver. Open house Sunday 2-4pm 8th Feb. (id:62288)
Royal Pacific Realty Corp.
RE/MAX Crest Realty
3322 Point Avenue
Richmond, British Columbia
Welcome to 3322 Point Ave, a beautiful well maintained home that perfectly blends timeless character and comfortable living in one of the most sought-after Terra Nova neighborhoods. Step into a bright and airy living room featuring hardwood floors, a cozy fireplace, and large windows. The heart of the home is the open concept kitchen, boasting granite countertops, stainless steel appliances, ample cabinetry, opens seamlessly to the dining area.4 bedrooms upstairs including a spacious primary bedroom which comes with a walk-in closet and an ensuite bathroom, 3 additional well-proportioned bedrooms offer versatility for family, guests, or a home office. Walking distance to Terra Nova shopping center, Spul'u'kwuks Elementary, Terra Nova park and dyke trail. Come check it out today! (id:62288)
Nu Stream Realty Inc.
2063 W 47th Avenue
Vancouver, British Columbia
Located on a quiet street in the heart of the prestigious Kerrisdale neighborhood, this stunning home sits on an incredible 5702 sqft lot. The south-facing well maintained front yard will give you a warm welcome every time you home. A total interior living space of 3387 sqft with super functional layout features 4 bdrms and 4 baths. The main floor boasts a spacious living room and family room, along with a foyer, open dining area. Upstairs has a primary bedroom includes a walk-in closet, spa-inspired ensuite. The basement features a separate entrance with over 800 sqft space provides flexible options to the owner. Conveniently located near public transit, shops, restaurants, community center, banks. Walking distance to Maple Grove Elem and Magee Sec School.Open House Feb 8/Sun 1:30-3:30PM (id:62288)
Nu Stream Realty Inc.
3979 W 33rd Avenue
Vancouver, British Columbia
Prime Dunbar location on a 49.5 x 131 RS1-1 lot with nearly 4,084 sqft of living space. This well-kept 7-bedroom, 4-bath family home features spacious principal rooms an updated kitchen, and a private south-facing backyard. Upper floor offers 5 large bedrooms; lower level includes a bright 2-bed suite with separate entrance. Quiet tree-lined street close to Dunbar shops, parks, community centre, and top schools Lord Byng & Kitchener. A rare, move-in-ready home on one of Dunbar's best blocks. Open House Nov15-16 Sat/Sun 2-4PM. (id:62288)
Parallel 49 Realty
1830 W 33rd Avenue
Vancouver, British Columbia
***$280,000 PRICE ADJUSTMENT*** | BUILD YOUR DREAM HOME ON THIS 55 X 115.45 FT LOT ACROSS QUILCHENA PARK | Across from Quilchena Park and steps from the Arbutus Greenway, this rare 55´ x 115´ lot sits at the intersection of Vancouver´s most coveted lifestyle corridors - Shaughnessy serenity, Kerrisdale charm, and UBC proximity. The existing 5-bed, 2-bath, 2 kitchen residence with separate basement entrance offers over 2,600 square ft of flexible living space, bathed in southwest light through large picture windows. Restore, expand, or design your dream West Side home with potential park and mountain views from upper floors. Within the Prince of Wales Secondary and Quilchena Elementary catchments, with Little Flower Academy, York House, and Crofton nearby, this address blends legacy and learning. A short walk to Kerrisdale Village cafés, boutique shopping, and top private clubs - this is where classic Vancouver elegance still breathes. (id:62288)
Oakwyn Realty Ltd.
23349 Cross Road
Maple Ridge, British Columbia
QUALITY + NATURE | Nestled quietly in Silver Valley + backing on to GREENBELT | Proudly Presenting a Brand New, custom built 5 beds, 5 baths + Den & rec room home by Janum Custom Homes. LAYOUT; Spacious main floor has open concept plan with custom feature wall + fireplace in living rm, dining space, kitchen, powder room + Den. Up is 4 large bedrooms all with ensuites + WICs. Primary bedroom faces the greenbelt along with a full laundry room. Down is the Rec room + option for 1 bed suite. FEATURES; Quartz counters, island with bar seating, S/S appliances with gas stove & shaker style cabinets in the kitchen, High quality wide plank laminate floors, Custom built-ins in all closets, option for AC, security system + cameras LOCATION; Immerse yourself in nature with hiking trails, parks, rivers, & lakes just minutes away from transit, schools, shopping, & eateries like Humble Roots & The Patch Brewery. (id:62288)
RE/MAX Lifestyles Realty
558 Draycott Street
Coquitlam, British Columbia
This lovely cozy 2,200 sqft 4 bedrooms with 3 bathrooms home on 8,600 sft flat lot, is conveniently located near shops, Mundy Park, amenities and all levels of schools within walking distance. The upper level features a spacious living room, 3 bedrooms & 2 baths, including a master with a walk-in closet and half ensuite, while the expansive lower level includes a spacious recreation room, a bedroom and an office and a full bathroom complete with a separate entrance, provides endless possibilities for family activities or a potential suite. Enjoy the outdoors and the huge swim spa in the nicely landscaped fenced backyard. Huge potential Multiplex Development value. Roof: 2016, Hot Water Tank: 2019. The Pool-like Swim Spa (2020). Furnace: 2021. Drain-tile replaced (2008). OH: Sun (8th) 1-3 (id:62288)
Royal LePage West Real Estate Services
208 156 W 21st Street
North Vancouver, British Columbia
Welcome to Oceanview on W 21st Street. A Bright and spacious Corner 2 bed, 1 bath home with 900+ square ft plus 1 parking. This well-managed building has completed major projects including a full envelope with rainscreening, exterior siding, new balconies, re-piping, sliding doors & windows, and elevator upgrades, giving you peace of mind for years to come. This unit bright and airy with sunny southern exposure and abundant windows. Updated over the years with stainless steel appliances, hardwood floors, updated bathroom, and fresh paint. Enjoy a private patio to soak in the sun. 4 Min Walk - to Lonsdale Ave shops, cafés & restaurants and more + easy Hwy 1 access. OPEN HOUSE SUNDAY FEB 8 (2-4PM) (id:62288)
One Percent Realty Ltd.
905 6000 Mckay Avenue
Burnaby, British Columbia
Welcome to this thoughfully designed by world-renowned Kohn Pederson Fox Associates, this elegant one bedroom high-rise residence offers refined urban living with sweeping mountain and city views. The home features a highly functional floorplan that maximizes space and natural light, complemented by air conditioning for year-round comfort. The sleek kitchen is outfitted with premium appliances and hig-end cabinetry, ideal for both everyday living and entertaining. Residents enjoy access to an exceptional collection of world-class amenities, all within a prime location, design excellence, and an elevated urban lifestyle. The unit comes with one parking and one storage locker. Book your private showing today! (id:62288)
Royal Pacific Realty Corp.
2105 6511 Sussex Avenue
Burnaby, British Columbia
Experience elevated living at Highline, a stunning luxury high-rise in Metrotown. Perfectly positioned just moments from the SkyTrain yet tucked away from the urban bustle, this 21st-floor residence boasts southern views of the city, mountains, and ocean. Designed for maximum efficiency, the open-concept layout optimizes every inch of space, with a generously sized bedroom that accommodates a king-size bed. Premium Miele appliances, granite countertops, air conditioning, and electric blinds enhance the unit´s modern sophistication. Residents enjoy access to top-tier amenities, including a state-of-the-art fitness center, sky lounge, spa/sauna, study room, and dog park. Open House: Feb 7&8 (Sat&Sun) 2-4pm (id:62288)
Sutton Group-West Coast Realty
RE/MAX Crest Realty
116 5399 Cedarbridge Way
Richmond, British Columbia
Rare ground-level 2 Bed + 2 Bath home at Riva by Onni in Richmond! Featuring a large patio for outdoor living and easy access to building amenities. This residence was the developer showroom with extra millwork upgrades and enhanced finishes throughout. Includes a spacious laundry room with extra storage. Comes with assigned 1 parking + 1 locker. Prime location near riverfront trails, shopping, dining, and transit. (id:62288)
Sotheby's International Realty Canada

