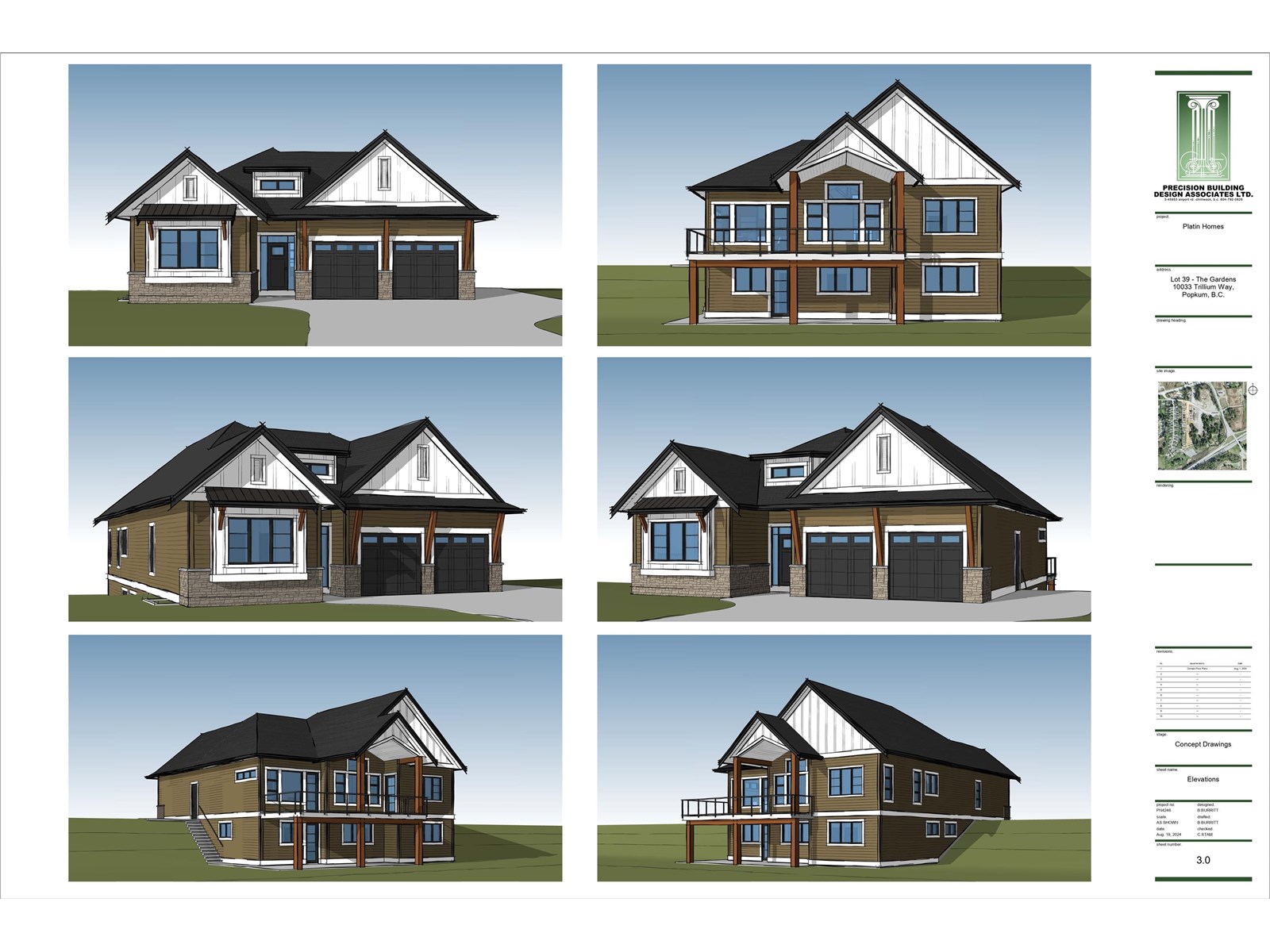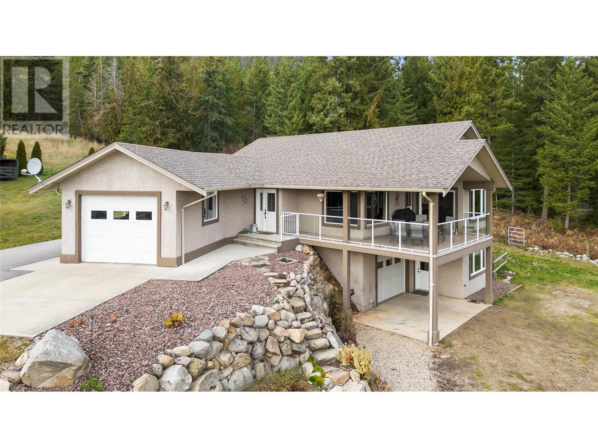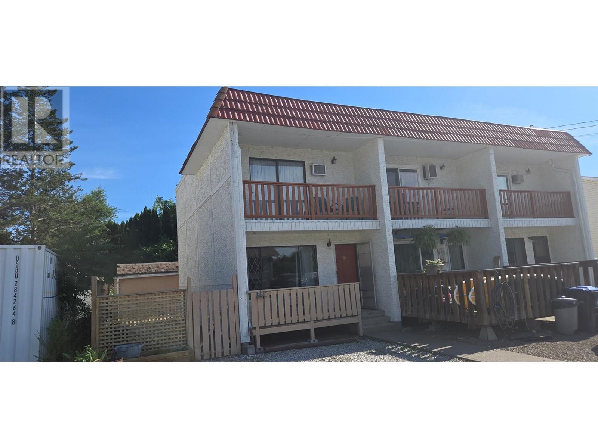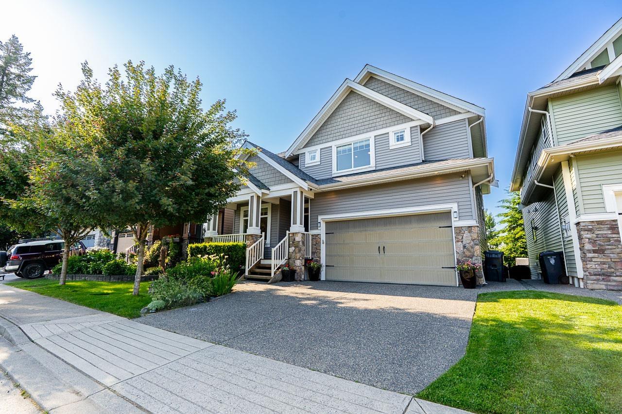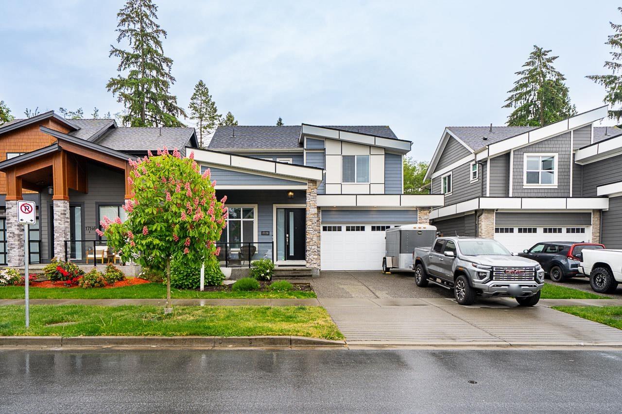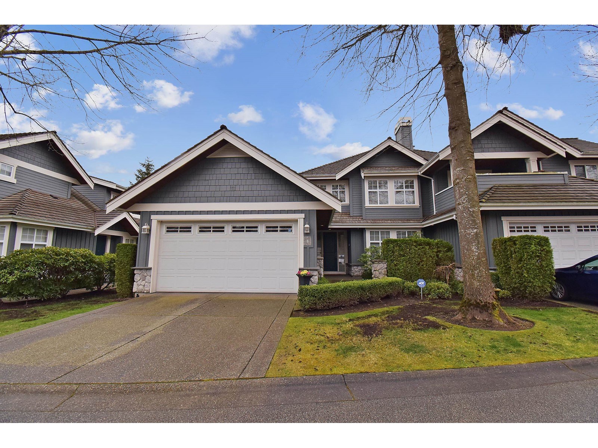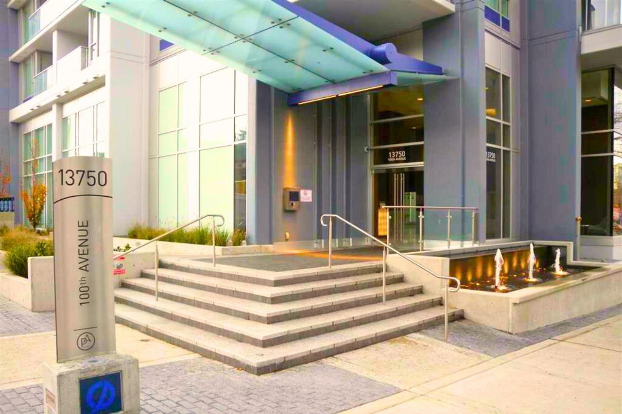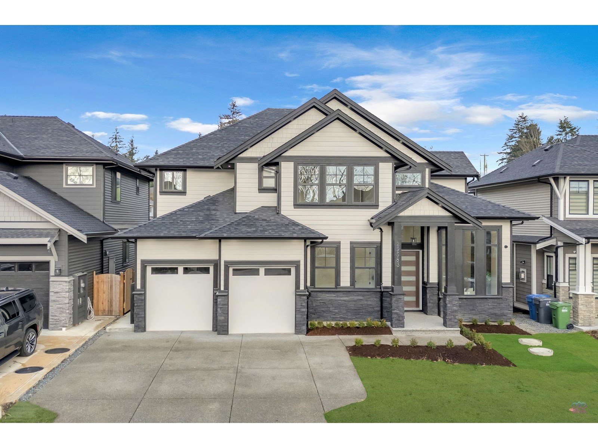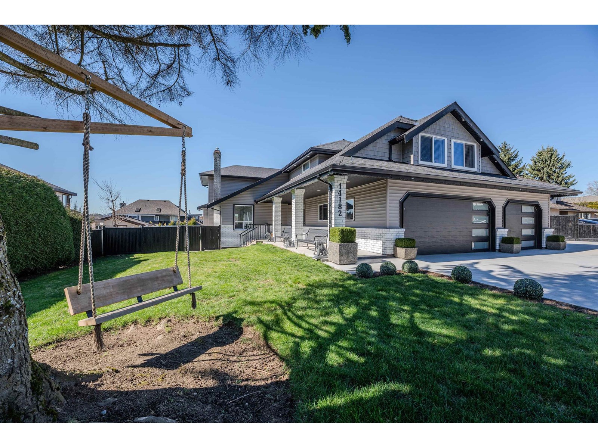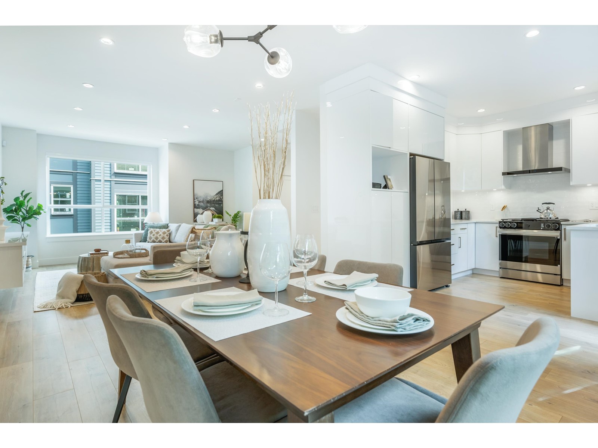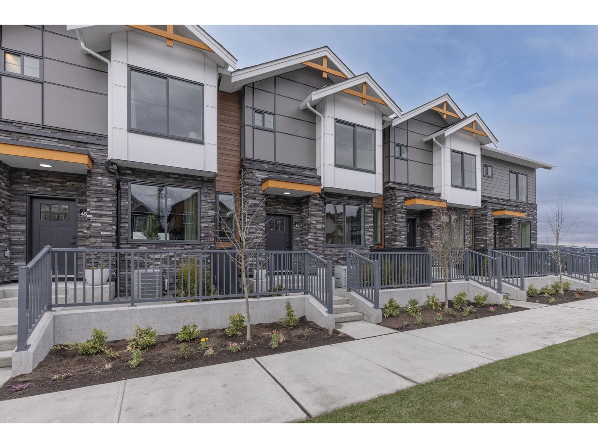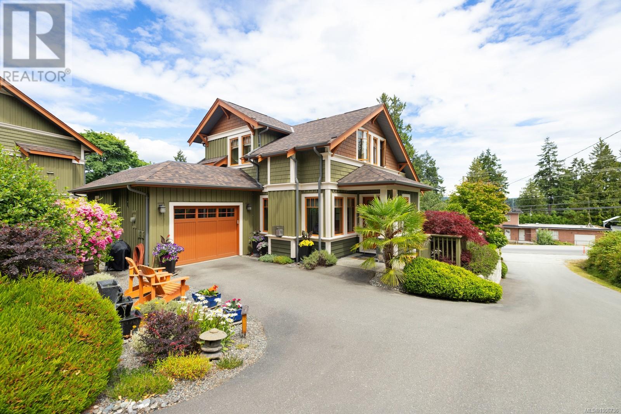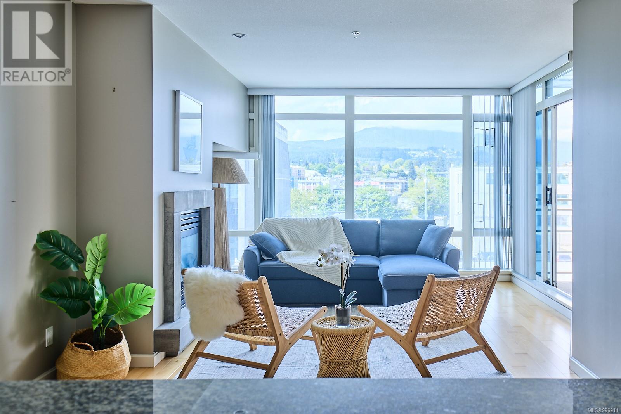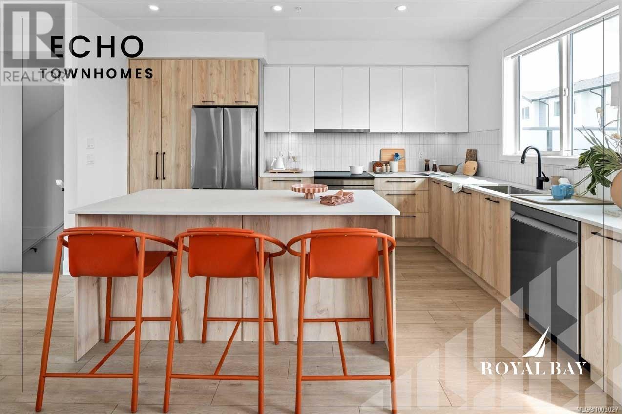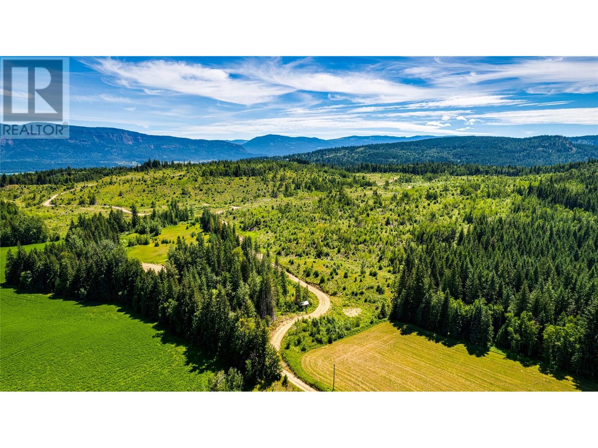1003 9060 University Crescent
Burnaby, British Columbia
Only 9 years old ,SW corner unit ,with open view !This 3bed/2bath/1054sqft home offers an efficient open floor plan, an abundance of light, quality flooring, GE Cafe apps, quartz counters, a large kitchen w/island, covered balcony & so much more. Spacious master has walk-through closet, 4pc ensuite w/dble sinks & the 2nd & 3rd rooms are well-sized. . Bonus: 1 locker & Parking. Walk to: transit, campus, childcare, shopping, indoor/outdoor rec. & a host of resident-only perks. (id:62288)
Homeland Realty
40372 Skyline Drive
Squamish, British Columbia
Perfect for families! This beautifully renovated 5-bed, 3-bath home in Garibaldi Highlands offers space, comfort, and convenience. Enjoy a huge yard, new deck, and room for all the toys and RV's-plus it's just a 5-min walk to Garibaldi Highlands Elementary. With a spa-like ensuite with steam shower, custom hardwood finishings, family rec room, and 2 bedroom suite ready,(easy conversion) this home has room to grow. Trails, parks, and shopping nearby-everything your family needs! OPEN HOUSE SAT JULY 19, 11-1PM / SUN JULY 20 12-2 PM (id:62288)
RE/MAX Masters Realty
10033 Trillium Way, Rosedale
Chilliwack, British Columbia
This GORGEOUS rancher with basement has INCREDIBLE potential! Platin Homes has done it again with this 5 bed, 4 bath SUITE READY custom home in the HIGHLY COVETED area of Rosedale Gardens. The MASTER ON MAIN features a MASSIVE ensuite & w.i.c., an OPEN concept living area with a fabulous sun deck, second bedroom w/ensuite, and PLENTY of high end finishes! The basement is highlighted by a LARGE rec room, AMPLE storage, extra bedroom w/bathroom AND the potential for a one or two bedroom suite w/in-suite laundry & covered patio, a great option for family or as a mortgage helper! Not to mention an ENORMOUS DBL GARAGE w/RV parking for all your toys, you can't go wrong! Options for customization are available with an estimated completion date November 2025! * PREC - Personal Real Estate Corporation (id:62288)
RE/MAX Nyda Realty Inc. (Vedder North)
129 Kault Hill Road
Salmon Arm, British Columbia
Your chance to own 4.94 acres -only 9 Km from Salmon Arm. Low taxes! Excellent building site to add a carriage home. Room for your RV, ATV, equipment and animals. Enjoy morning sun and afternoon shade. The stylish kitchen is custom-designed for functionality with excellent storage and a pantry just off the kitchen. Enjoy preparing food at the free-standing island with a stunning Silestone Quartz countertop. Primary bedroom has a well-designed walk-in closet. Main bathroom has 2 sinks and full tub enclosure and laundry. Main floor is 1169 sq ft. Hot water in-floor heat with thermostats in all rooms on both levels and fresh air exchange main floor. Cork flooring on main floor. Enjoy the built in quality ceiling speaker system on main floor and deck. N/G hook-up on deck. SEPARATE lower level has a half-bathroom and family/exercise room (240 sq ft) and a workshop (220 power) and storage/utility room (total 718 sq ft). There is 4 useable acres with grass which includes 2 paddocks with electric waterer and hydrant and fenced pastures. The barn has hay storage, feeding stall and manure storage. Riding arena 100X100ft. There is 30x40ft vehicle/equipment storage shed. Beaches, horseback and hiking trails nearby. Driveway is registered shared easement, 1979 vehicle and plough attachment included. Realtor deems all information to be correct yet does not guarantee this nor are we liable in any way for any mistakes, errors, or omissions. All measurements are approximate. Buyer to verify all information. (id:62288)
Homelife Salmon Arm Realty.com
90 Wattsville Road
Cranbrook, British Columbia
Welcome to this beautifully maintained 2020-built home, offering the perfect blend of style, functionality, and location. Step inside to an inviting open-concept kitchen, dining, and living area designed for effortless entertaining and everyday living. The main home features bright, spacious living areas and quality finishes throughout. Downstairs, you’ll find a fully legal 2-bedroom, 1-bathroom suite—ideal for guests, rental income, or multigenerational living. Enjoy the outdoors on the large back deck overlooking your private yard, or take advantage of the detached shop for hobbies, storage, or extra workspace. The attached garage includes a loft—perfect for additional storage. Situated just a short walk from Cranbrook’s serene Elizabeth Lake, this home offers peace, privacy, and convenience all in one package. Don’t miss this unique opportunity to own a versatile, modern home in a prime location! (id:62288)
RE/MAX Blue Sky Realty
10 Cactus Crescent
Osoyoos, British Columbia
A great place to get into the market. 2 bedroom townhome on quiet residential street. Walk to town, schools or Beach. Well kept end unit. Full bathroom upstairs and 1/2 bath on main floor. Nice side yard. Outside there's a shed and a carport. Only 3 units in the complex means no strata fees, just 1/3 of yearly taxes or maintenance items. Laminate flooring. Small deck off the primary bedroom and one below. Excellent price to get into the Osoyoos market as a first time buyer or investor. (id:62288)
RE/MAX Realty Solutions
20629 85 Avenue
Langley, British Columbia
Stunning 6 bed, 5 bath home in North Yorkson backing onto Greenbelt with Lush mountain views! This 2-storey w/ walkout basement comes w/ 2 Bed LEGAL Suite. Mainfloor has soaring ceilings in livingroom & a gourmet kitchen w/pantry, covered deck overlooking a tranquil Pond/Park and private yard. Upstairs offers 4 spacious bedrooms with 3 ensuite bathrooms. The walk out basement is perfectly laid out with a media room as well as a separate & Bright 2 bedroom LEGAL SUITE in great condition. Other highlights include an over height garage, central AC, luxurious pendant chandelier and other quality finishings. Located close to Yorkson Creek Middle School, shopping, restaurants, conveniently located to HWY 1, & Carvolth Bus Exchange for easy commuting. Open House 2-4pm Sat July 26th. (id:62288)
Royal LePage West Real Estate Services
17138 0a Avenue
Surrey, British Columbia
Welcome to this exquisitely crafted home by Landstar Projects, offerings a perfect blend of luxury and functionality. Boasting four spacious bedrooms upstairs and six beautifully appointed bathrooms, this residence is designed to meet the needs of modern living. A fully equipped 2-bedroom legal income suite provides an excellent opportunity for rental income or extended family accommodation. The chef's kitchen is a true highlight, featuring quartz countertops, premium appliances, and ample of storage, ideal for both culinary enthusiasts and entertainers. The south-facing backyard is a serene retreat, complete with a patio and built-in fireplace, perfect for year-round relaxation or hosting gatherings. Additional features include a double garage and extra parking in the driveway. (id:62288)
Oakwyn Realty Encore
8 15715 34 Avenue
Surrey, British Columbia
Serene & prestigious gated community of Wedgewood in Morgan Creek. This rare Debrano floorplan offers 4,513 sqft of luxury living across three levels, featuring primary suites on both the main & upper floors. Upstairs, you'll find a spacious & luxurious primary suite with a spa-like ensuite, along with an office that overlooks the elegant formal living & dining areas. The main floor boasts a generous open kitchen with direct access to a bright, west-facing backyard featuring tranquil water features & breathtaking landscaping. The basement is an entertainer's dream, with a large media room & bar area, plus a sizable guest bedroom with a full ensuite & bonus powder room. Ample storage throughout, a double side-by-side garage & additional parking for 2 cars in the driveway.' (id:62288)
Homelife Benchmark Realty Corp.
2311 13750 100 Avenue
Surrey, British Columbia
UNBELIEVABLE VIEWS !!!Welcome to Park Ave East by Concord Pacific! This amazing one bedroom features spectacular views of the mountains on the 23rd Floor. The interior has high-end modern kitchen with built in S/S appliances, Blomberg gas-stove top, quartz countertop with beautiful marble backsplash. Functional and efficient floor plan layout with floor to ceiling windows making the unit especially bright. Complex contains amenities such as outdoor pool, steam, sky garden, gym, media room and a lounge to entertain guest. Fantastic location, walking distance to King George skytrain station, Surrey Central city mall, SFU T&T. Includes 1 Parking and 1 storage. (id:62288)
Sutton Centre Realty
105 15850 85 Avenue
Surrey, British Columbia
Welcome to Fleetwood Village! This 4 bedroom, 4 bathroom end unit is the perfect family home! The main level features a beautiful kitchen with SS appliances and large island, open and bright living room with 9 ft ceilings, powder room and covered deck with heating for year round use. Upstairs are 3 spacious bedrooms including primary with walk in closet and gorgeous ensuite. Below features a bonus 4th bedroom with ensuite and a double garage. Unit 105 boasts one of the best locations within the complex being conveniently situated near the entrance, directly across from the playground and community garden. Visitor parking available both in front and behind the unit. Steps to Fleetwood Park Village Shopping, recreation facilities, future 160 Street SkyTrain station (id:62288)
Royal LePage - Wolstencroft
605 1441 Johnston Road
White Rock, British Columbia
Experience true resort-style living in sunny White Rock in this immaculately cared-for, like-new ocean-view condo at Miramar Village (2020) by Bosa. Undoubtedly the most coveted & rarely avail 1BR layout in the bldg, this pristine east-facing home offers terrific ocean views from your spacious covered deck & KING-size bed, central A/C & luxury finishings like quality designer cabinetry, Bosch appls, quartz counters & eng hardwood flrs. Exceptionally-maintained concrete bldg w/first-class amenities w/ocean view outdoor pool/hot tub, BBQ deck, putting green & social lounge. With Tacofino, 3-Dog Brewing, brand-new Artigiano, Thrifty Foods & Community Centre all accessible w/o leaving the complex, the comfort & convenience of this property is simply second to none. OPEN SUN JULY 27th, 1-3pm. (id:62288)
Oakwyn Realty Ltd.
29583 Corvina Court
Abbotsford, British Columbia
Beautifully crafted, brand-new 3-story custom-built home in Pepin Brook, Abbotsford. Ideally located within walking distance to elementary schools and just a 3-minute drive to High Street Mall. This spacious residence features a gourmet kitchen with a large island, perfect for family gatherings. Upstairs offers 4 bedrooms with full washrooms and ensuite including a luxurious parent's room with a full washroom on main floor. Enjoy an entertainer's paradise with a theatre and bar room. The home also includes a 2-bedroom and a 1-bedroom unauthorized suite, ideal for rental income or extended family. Energy-efficient Step 3 code ensures lower utility costs. Main floor boasts a large spice kitchen and ample living space-truly a perfect blend of comfort, convenience, and modern design. (id:62288)
Royal LePage Global Force Realty
Homelife Advantage Realty (Central Valley) Ltd.
14182 83 Avenue
Surrey, British Columbia
Welcome to this stunning residence nestled in the prestigious Brookside. This captivating home boasts a perfect blend of luxurious living & resort style amenities such as meticulous landscaping, sparkling heated swimming pool, artificial turf, playground for kids, triple garage, RV/Trailer parking, & Aluminum gate. Other highlights of this upscale stylist renovated home included open floorplan, engineered hardwood, italian marble, custom designed cabinetry, quartz countertops, furnace heating, A/C, hot water on demand, high end S/S appliances, spa-like en suite bathroom, his/her WI closets. Move in & experience top notch amenities Brookside has to offer including joint trails, walking distance to Bear Creek Park, schools, Temple and church. Open House Sat Sun, July 12 & 13, 2pm-4pm.. (id:62288)
Team 3000 Realty Ltd.
35 6162 138 Street
Surrey, British Columbia
MOVE-IN-READY HOMES! Welcome to Havenwood by Apcon Group, the newest community in Sullivan! Harmony consists of 29 new townhomes that feature 3 bedroom / 3 bathroom + den homes. Havenwood is centrally located and is minutes away from schools, YMCA, Panorama Village Plaza and Guildford Town Centre. This 1,543 sqft 3 bedroom + den with 2 full / 2 half washrooms home features a spacious layout with generous 9' ceilings, Samsung stainless steel appliances, durable wide plank flooring in the kitchen & living area, tranquil spa like bathrooms, ample storage and expansive oversized windows that provide a great amount of natural light. Contact for more information! (id:62288)
Century 21 Coastal Realty Ltd.
24 6035 141 Street
Surrey, British Columbia
NOW PRE-SELLING. ESTIMATED COMPLETION DATE IS JUNE 2025. Welcome to Harmony by Apcon Group, the newest community in Sullivan! Harmony consists of 44 townhomes that feature 3 bedroom + den & 4 bedroom + den + rooftop patio homes. Harmony is centrally located and is minutes away from schools, YMCA, Panorama Village Plaza and Guildford Town Centre. This 1,870 sqft. 3 bedroom + flex + den with a rooftop patio home features a spacious layout with generous 9' ceilings, Samsung Stainless steel appliances, durable wide plank flooring in the kitchen & living area, tranquil spa like bathrooms, ample storage and expansive oversized windows that provide natural light. This home also features a side by side double car garage. Contact for more information! (id:62288)
Century 21 Coastal Realty Ltd.
4640 W 7th Avenue
Vancouver, British Columbia
Immaculate quality home by JHD Developments. Built to the highest standards in West Point Grey. Open concept main floor design w/solid Walnut floors, Valor F/P, coffered ceilings & wainscotting. Kitchen w/adjacent family room has French Doors to grade level with a South facing garden patio & fenced yard. Gourmet kitchen with 36"Wolf gas stove, Sub Zero fridge, wine cooler, Fisher Paykel dishwashers & warming drawer. 3 bdrms up featuring a walk in closet & spa like primary ensuite, w/cast iron clawfoot tub & steam shower. Lower level - a recreation room w/separate entry & wet bar, laundry & large crawl space. Rough in for laundry upstairs, dbl garage & infloor radiant heat. Close to Queen Mary Elem, Trimble Park, W Point Grey Academy, UBC & Pacific Spirit Park. *Primary bdrm virtually staged. (id:62288)
RE/MAX Select Properties
3137 Songbird Mews
Vancouver, British Columbia
first time on the market.this 3 bedroom double car Garage End unit Townhouse with huge separation between buildings is located in South Vancouver's River District neighborhood. Well maintained Corner unit, River Walk town-homes are the first and only town-home residences at the master planned community of River District. With the addition of new riverside schools, parks, shopping, dining and more it is poised to be a landmark community and one of the most desirable new places to live in Vancouver. This park-side homes boasts West Coast modern architecture with a distinctive saw-tooth roof-line, offering the latest in contemporary interiors including European name-brand kitchen appliances. Open House Sat/Sunday 2-4pm (id:62288)
Sutton Group - 1st West Realty
2170 Timber Ridge Crt
Central Saanich, British Columbia
Welcome to 2170 Timber Ridge Court – a beautifully designed 3-bedroom, 3-bathroom home with additional office/flex space. 1,800 sq ft of thoughtfully curated living space. This bright and inviting residence showcases refined finishes, abundant natural light, and exceptional attention to detail throughout. The open-concept main level features a spacious primary bed w/walk-in closet & spa-inspired en-suite, 9-ft ceilings, engineered HWD floors, coffered ceiling in living room & gas fireplace w/custom built-ins on either side. The chef-inspired kitchen is a standout, featuring quartz countertops, shaker-style cabinetry, a tiled backsplash, under-cabinet lighting, stainless steel appliances, and a 5-burner gas range. Comfort is ensured year-round with an efficient ductless heat pump system and on-demand gas hot water. Step outside to enjoy a beautifully landscaped, fully fenced backyard with an oversized patio and gas BBQ hookup—perfect for outdoor entertaining. Additional highlights include a double garage and an extended driveway, offering ample parking. Ideally located near the charming community of Saanichton, Panorama Recreation Centre, and Dean Park, with easy access to beaches, marinas, and scenic trails—this home offers the best of the Saanich Peninsula lifestyle. Transferrable appliance warranties, upper leaf guards & Cedar shed help to make this house a home. Lots of visitor parking and street parking. (id:62288)
Fair Realty
262a Fulford-Ganges Rd
Salt Spring, British Columbia
Absolutely perfect and move-in ready, this contemporary home offers stunning ocean views and a desirable location in the friendly, residential enclave of Bishop’s Green—just minutes from town. Immaculate and light-filled, the 2,083 sq ft layout spans three levels, featuring two spacious bedrooms each with their own ensuite baths. The upper-level primary suite includes a charming ocean-view veranda—ideal for morning coffee. Quality finishings throughout include a gourmet kitchen, rich wood trim and mouldings, and banks of picture windows that capture the coastal setting. The lower level offers a welcoming retreat for guests, while the professionally landscaped grounds feature natural rock walls, covered sun deck, private patios, and a storybook front porch. An attached garage and private driveway add to the convenience. All ages welcome, with room for one pup or kitty. An exceptional opportunity for those seeking a low-maintenance, easy-care lifestyle in a “like new” view home! (id:62288)
Macdonald Realty Salt Spring Island
8783 Mountain View Street
Out Of Province_alberta, British Columbia
Prime Lot for Sale in Canal Flats – Gateway to Adventure and Tranquility Nestled in the heart of the Columbia Valley, this beautiful lot in Canal Flats offers an incredible opportunity to build your dream home or vacation retreat in one of British Columbia's best-kept secrets. Surrounded by breathtaking mountain views and just minutes from the pristine Columbia Lake, this lot provides the perfect blend of small-town charm, outdoor adventure, and relaxation. Canal Flats is a welcoming community known for its stunning landscapes and recreational opportunities. Located at the southern tip of Columbia Lake, residents enjoy easy access to water activities, hiking trails, and endless outdoor adventures. The town is conveniently positioned between Invermere and Fernie, offering access to essential amenities while maintaining a peaceful, rural atmosphere. This charming and growing community offers an affordable alternative to more crowded resort towns, while still providing access to the Columbia Valley’s best recreational experiences. Whether you're looking for a vacation getaway, retirement retreat, or year-round home, this lot offers endless possibilities. With nearby hot springs, wildlife viewing, and a tight-knit community, you'll experience the perfect balance of relaxation and adventure. Don't miss your chance to own a piece of paradise in Canal Flats—contact us or your favourite valley REALTOR today for more details! P.S. the virtual homes you see do not have any building plans/approvals. They are simply being used as some ideas on what a house could look like., Building guidelines are available from the Municipality of Canal Flats. (id:62288)
Exp Realty
505 38 Front St
Nanaimo, British Columbia
Welcome to this bright and inviting 1-bedroom, 1-bathroom condo in the sought-after Pacifica building—an exceptional opportunity to live in the heart of Nanaimo's vibrant downtown waterfront community. Offering 739 sq ft of thoughtfully designed living space, this home features a desirable open-concept layout that seamlessly connects the kitchen, dining, and living areas, creating a spacious and airy feel that’s perfect for both relaxing and entertaining. The gourmet kitchen boasts sleek granite countertops, stainless steel appliances, an upgraded gas stove, and a convenient eating bar—ideal for casual meals or gathering with friends. Rich hardwood floors extend throughout the living space, while floor-to-ceiling windows flood the unit with natural light and showcase scenic mountain views. A cozy gas fireplace adds warmth and ambiance, making this space feel like home year-round. Step outside to your private, quaint patio—a perfect spot for morning coffee or evening relaxation. The spacious bedroom includes a walk-in closet, and the well-appointed bathroom features quality finishes. Located just steps from the waterfront promenade, marinas, boutique shopping, cafes, acclaimed restaurants, the Port Theatre, library, and the seaplane terminal with daily flights to Vancouver, this home offers the ultimate urban lifestyle without compromising on natural beauty. Whether you're commuting, downsizing, or investing, the location and convenience are unmatched. Pet lovers will appreciate the pet-friendly bylaws—allowing up to two cats or one dog—and the building is smoke-free for a cleaner, healthier living environment. The Pacifica offers secure underground parking, storage lockers, and is rental-friendly, adding flexibility for homeowners and investors alike. Quick possession is possible, so you can move in and start enjoying the best of Nanaimo right away. Don’t miss your chance to own a piece of waterfront charm in one of Nanaimo’s most desirable concrete high-rises. (id:62288)
Oakwyn Realty Ltd. (Na)
30 368 Tradewinds Ave
Colwood, British Columbia
Shoreline Layout – Move-In Ready! This beautifully designed 3-level Shoreline townhome is ready for immediate occupancy and nestled in a vibrant, walkable community just steps from the ocean, nature trails, parks, schools, and the popular Commons Retail Village. The main level showcases an open-concept floor plan with a contemporary kitchen, quality appliances, expansive windows for natural light, and a convenient 2-piece bath. Upstairs, unwind in the impressive primary suite featuring vaulted ceilings, a spa-like ensuite, and walk-in closet, along with two additional bedrooms and a stylish main bath. The versatile lower level offers the perfect flex space for a home office, fitness studio, or media room. Enjoy year-round climate control with a dual mini-split heat pump and A/C. Visit the HomeStore at 394 Tradewinds Ave, open Saturday to Thursday from 12–4 pm. Price is plus GST; measurements are approximate. Photos are of a similar show home. Live where lifestyle, nature, and community come together—move in today! (id:62288)
RE/MAX Professionals
800 Goosen Road
Enderby, British Columbia
Incredible opportunity to own 160 acres just minutes from Enderby and Salmon Arm. This property features stunning building sites, gently rolling terrain, and excellent development potential. Partially located within the ALR, offering flexibility for development. Ideal for farming, with ~80 acres of potentially arable sandy loam soil. Infrastructure in place includes a drilled well and two 400-amp electrical services, ready for your vision. Central location provides easy access to Vernon and Kelowna. Whether you're seeking a private estate, agricultural venture, or development project, this property offers unmatched versatility and value in the North Okanagan. A rare offering with size, location, and infrastructure in place—ready for immediate use or long-term investment. (id:62288)
B.c. Farm & Ranch Realty Corp.



