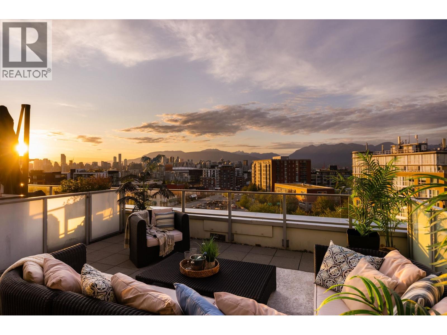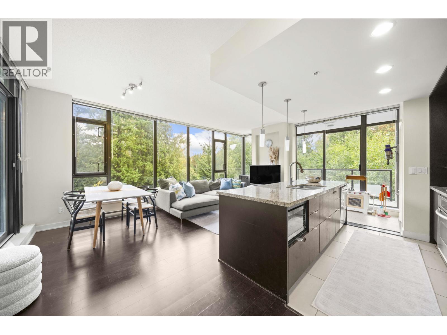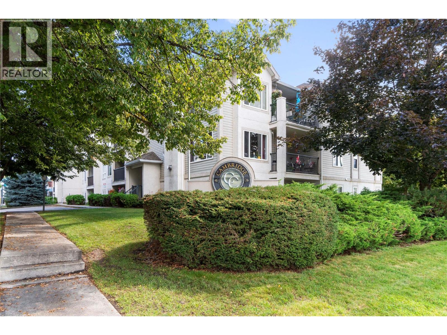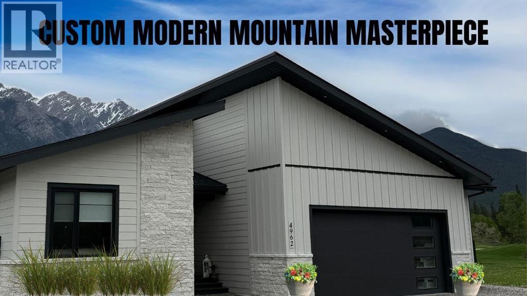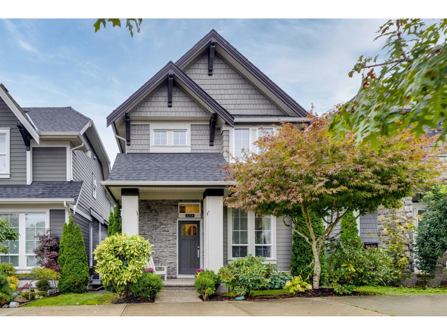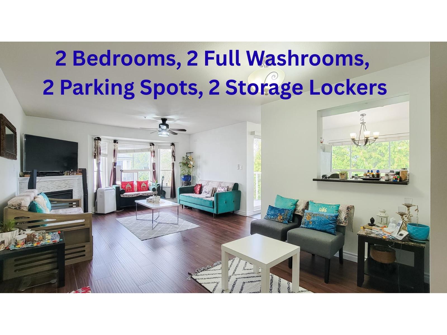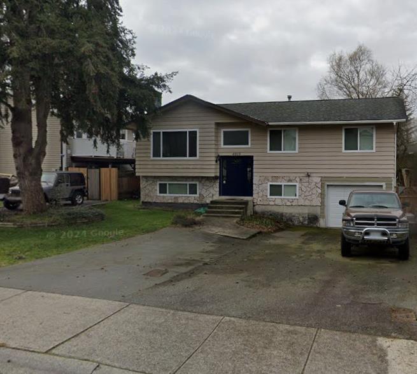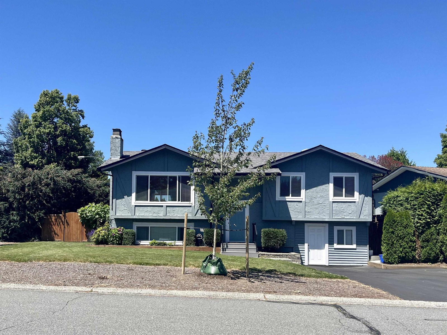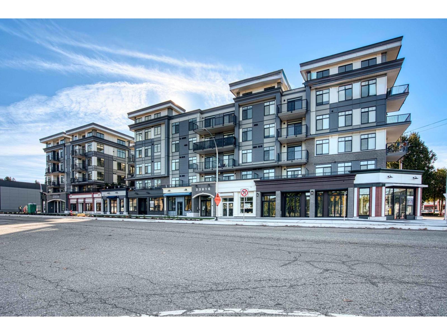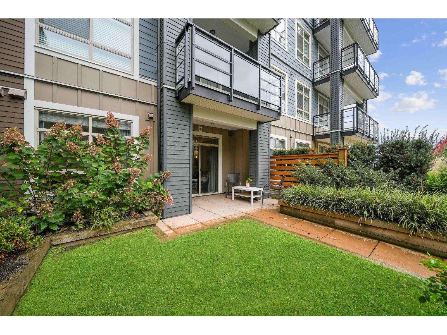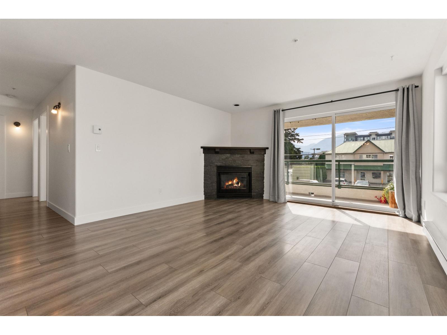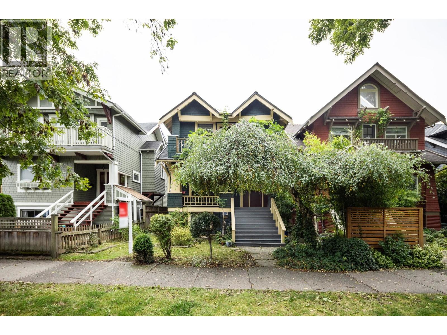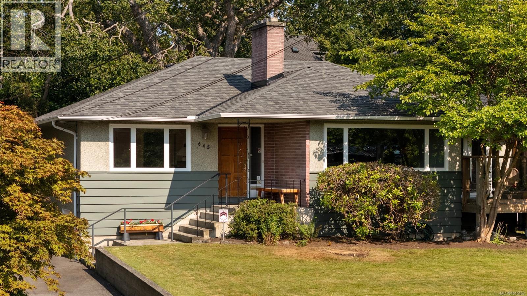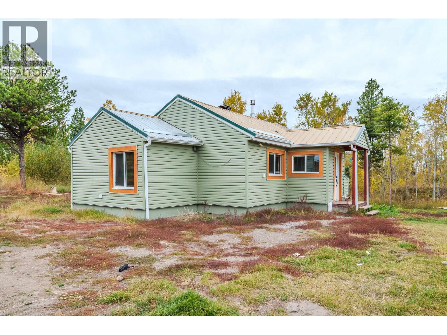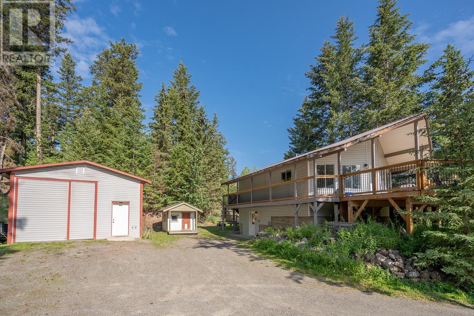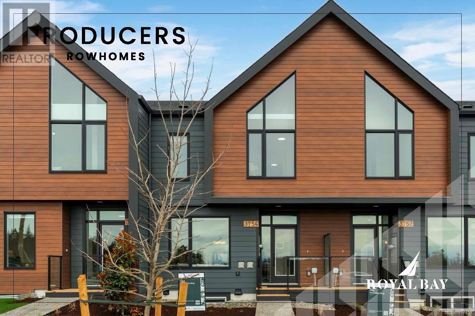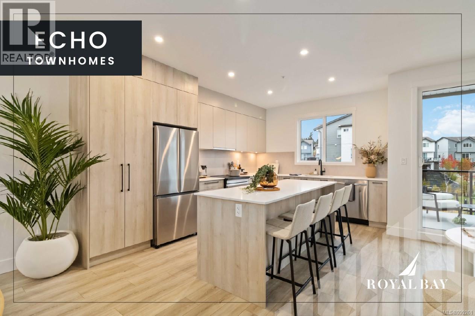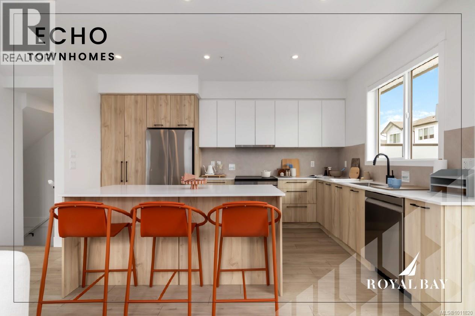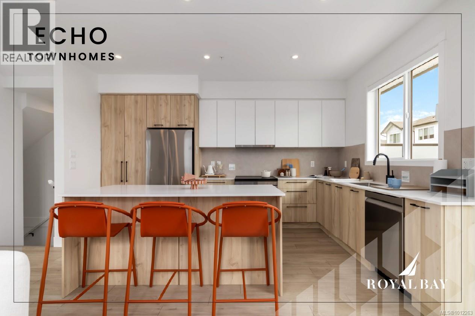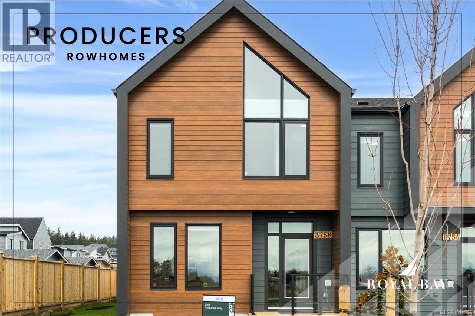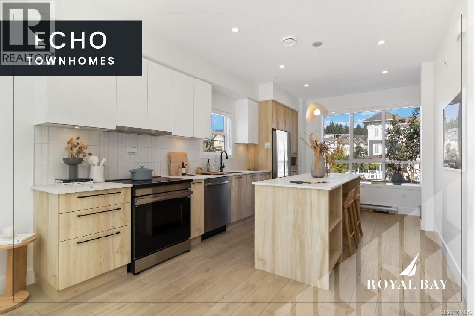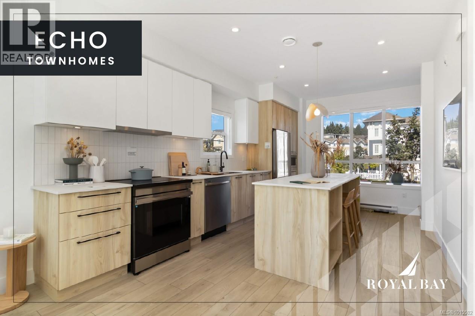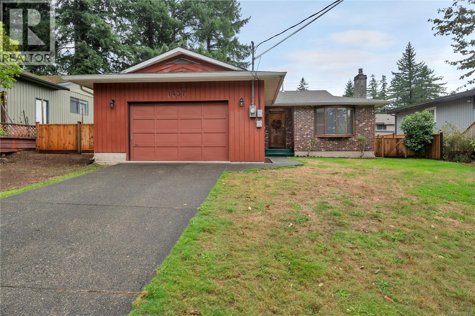602 2508 Watson Street
Vancouver, British Columbia
Elevated. Unrivaled. Captivating. This coveted 2 BED + DEN Podium Penthouse offers 1065 SF of modern living inside plus a BONUS 484 SF of outdoor space. Savor morning coffee with courtyard views, host sunset dinners against the downtown skyline, or lounge and unwind under the stars - your TWO expansive deck areas offer the perfect backdrop for every moment. Enjoy soaring panoramic windows, A/C and a sleek Italian kitchen with clean modern lines. Upstairs, 2 en-suited bedrooms & an open DEN provide space to recharge and relax. 1 parking & 1 locker. BEST amenities: 3,000 SF lounge with kitchen & meeting room, gym, guest suite, hobby room, 20,000 SF courtyard with BBQs, dog wash, community gardens & kids play area. 100 Walkscore in the heart of this vibrant urban community & new Skytrain Station. (id:62288)
Rennie & Associates Realty Ltd.
2007 1189 Howe Street
Vancouver, British Columbia
Welcome to this stylish and contemporary 601 sqft condo in the heart of Downtown Vancouver. This 1 BEDROOM PLUS DEN offers the perfect blend of modern living and urban convenience. Whether you´re a professional looking for a stylish city pad or someone seeking a comfortable space in a prime location, this condo offers the best of downtown living. Bright solarium offers a versatile space that can be used as a home office, reading nook, or an additional sitting area, flooded with natural light to create a warm and inviting atmosphere. Previously home to the second largest indoor pool in a condo Downtown. Well managed building with 24hr Concierge service. Large rooftop terrace, Guest Suites, Visitor Parking. Just steps to Yaletown, the Seawall and trendy restaurants. Don´t miss out!!! (id:62288)
Stonehaus Realty Corp.
603 7088 18th Avenue
Burnaby, British Columbia
Welcome to Park 360 built by CRESSEY! With floor ceiling windows throughout & surrounded by endless views of greenery, this bright and serene 990 SF, 2 Bedroom, 2 Full Bathroom CORNER SUITE features hardwood floors, over-height 9´0 ceilings, s/s appliances, gas range, granite countertops, soaker tub in the primary bath, sleek cabinetry, walk in closets for both bedrooms, One Parking Stall & One Locker. Enjoy relaxing and BBQ's on your TWO spacious private balconies. Excellent amenities, including a gym, sauna, whirlpool & lounge! Literally steps away to SkyTrain, and short stroll to various shops, cafes, grocery, & much more. MUST SEE VIRTUAL TOUR! (id:62288)
Rennie & Associates Realty Ltd.
650 3 Street Sw Unit# 112
Salmon Arm, British Columbia
SPACIOUS END UNIT! .......Bright and airy, this 2-bedroom, 2-bath suite in Cambridge Court offers a well-designed layout with extra windows that fill the home with natural light. Nicely finished with quality flooring throughout, the functional kitchen flows directly to a private in-ground patio—ideal for morning coffee or outdoor dining. The living room features a gas fireplace and opens into a generous dining area. The primary bedroom includes a walk-in closet and private ensuite, while the second bedroom, full bath, and in-suite laundry complete the space. Covered parking (#45) and a storage locker are included. All this within easy walking distance to shops, services, and amenities. Pets allowed with restrictions: 1 dog max 14"" at the shoulder or 1 cat (id:62288)
RE/MAX Shuswap Realty
4962 Riverside Drive
Out Of Province_alberta, British Columbia
Custom Mountain Modern Luxury Home in Fairmont Hot Springs This one-of-a-kind masterpiece is the definition of luxury living in the heart of the Rocky Mountains. With panoramic golf course and mountain views, this impeccably crafted home blends timeless elegance with cutting-edge efficiency. Inside, you’ll be welcomed by a bright open-concept layout adorned with gold-accent designer lighting, a custom fireplace mantle, and expansive windows dressed in custom Bali coverings. The space flows seamlessly into the gourmet kitchen, with high-end Bosch appliances, including double ovens and induction cooktop, this is a chef’s dream kitchen. Not to mention the Valentino Empress Quartz countertops & vanities throughout. The primary suite offers tranquility and style, featuring a walk-in closet, spa-inspired ensuite with his-and-hers sinks, all with breathtaking views. A separate guest wing includes two bedrooms, a full bath, and retreat for ultimate privacy. This home is equipped with a 96% efficient Lennox furnace, heat pump, built-in humidifier and air purifier, Honeywell Wi-Fi thermostat, reverse osmosis and water softener, and triple-pane Plygem windows throughout. Enjoy outdoor living on the 330+ sq ft covered deck with Deksmart vinyl flooring, propane BBQ hookup, Allura lap siding and Timberstone accents surrounded by professional landscaping. Transferrable builder warranty. This is not just a home — it’s a lifestyle of effortless elegance. Built by New Dawn Developments (id:62288)
Exp Realty
2115 166 Street
Surrey, British Columbia
Welcome to this stunning 4-bedroom, 3.5-bath former Foxridge show home in the highly sought-after Edgewood neighbourhood of Grandview. Offering over 2,300 sq. ft. of thoughtfully designed living space, this residence features a 2-car detached garage and an inviting patio complete with a pergola and fireplace-perfect for year-round entertaining. Set across from a peaceful greenway, the home provides both privacy and an abundance of extra street parking. Ideally located within the coveted Grandview Heights Secondary and Edgewood Elementary catchments, and just minutes from the Grandview Aquatic Centre, shopping, dining, and all the amenities this vibrant community has to offer. (id:62288)
Royal LePage Northstar Realty (S. Surrey)
303 12769 72 Avenue
Surrey, British Columbia
MOVE-IN-READY! Freshly painted top-floor east-facing corner unit in the desirable Savoy, directly across from Kwantlen University. This bright 2 bed, 2 bath home features vaulted ceilings, bay windows, a cozy gas fireplace (heating included in strata fee), and durable laminate flooring. Spacious kitchen with eating area. Large primary bedroom with walk-in closet and 3-piece ensuite. Includes 2 secure parking stalls + 2 storage lockers (1 on same floor). Rain screened building with new roof. Steps to parks, transit, shopping & schools. Virtual tour attached! Seller offering a $5,000 home improvement credit at closing; perfect for new flooring or décor of your choice. Open House Nov 8 & 9 Sat/Sun 2-4 PM (id:62288)
Sutton Group-West Coast Realty
4815 201 Street
Langley, British Columbia
This well-maintained home features an open-concept kitchen with heated tile floors, a large island, and ample cabinets. The main floor boasts hardwood floors and crown molding, while bedrooms have laminate. The lower level offers 2 bedrooms, a spacious family room, and a laundry area with a sink. Highlights include 2 updated gas fireplaces, a 4-year-old hot water heater, and a large cedar-covered deck overlooking a west-facing backyard. The garage has new drywall and an insulated door. A 3-bedroom suite provides a $1,700/month mortgage helper. Near Simonds Elementary & HD Stafford Secondary. Some cosmetic updates, like fresh paint, add value. May 2025 - new dish washer upstairs, new flooring and sink tap downstairs. New drainage outside (south) $26,000 spent in renos. Open house Sun Oct 5 2-4PM. (id:62288)
Nationwide Realty Corp.
8945 Mitchell Way
Delta, British Columbia
Discover this inviting home on a quiet, family-friendly street in North Delta. With a spacious driveway and ample street parking, it's perfect for families or entertainers. This home offers a modern kitchen with quartz countertop and stainless steel appliances, complemented by updated laminate flooring and contemporary lighting throughout, creating a warm, welcoming ambiance. The private, fenced backyard is a tranquil retreat for relaxation or play. Located close to both elementary and high schools, it is a short distance from the North Delta Recreation Centre and public transit, offering easy access to amenities. (id:62288)
Sutton Group-West Coast Realty
205 33816 South Fraser Way
Abbotsford, British Columbia
Brand new and move-in ready! Enjoy all the elements of modern living while still experiencing a traditional feel in your spacious home nestled in Historic Downtown Abbotsford. This 1-bedroom, 1-bathroom home features ample cabinet space, a large island for extra prep or dining, and 130 sq. ft. of outdoor living space with a unique blend of view and privacy-ideal for relaxing, entertaining, and accommodating children and pets. Montvue is within walking distance of locally owned shops, boutiques, restaurants, cafés, and service providers. As one of Abbotsford's oldest communities, the Historic Downtown core offers the perfect atmosphere for families, downsizers, and young couples looking to enjoy life to the fullest. Now available and ready for you to move in! (id:62288)
Homelife Advantage Realty Ltd.
206 45562 Airport Road, Chilliwack Proper South
Chilliwack, British Columbia
Welcome to The Elliott! This bright, south facing 1 bed home sits on the desirable second floor and features a rare walk-out garden patio perfect for barbecues, entertaining, or enjoying your plants and pets in the sunshine. Inside, the unit is spacious and well laid out. It comes with 2 parking stalls and a double-sized storage locker conveniently located on the same floor. Just minutes from schools, the university, 1881 District, shopping, transit, and highway access, the location couldn't be more ideal. Currently rented furnished at $1,840/mo, this property makes an excellent investment opportunity, or a wonderful home. Garden patio suites at The Elliott are a rare find available only on the second and top floors offering long-term value and strong holding power. Don't miss out! (id:62288)
Sutton Group-West Coast Realty (Abbotsford)
201 7415 Shaw Avenue, Sardis East Vedder
Chilliwack, British Columbia
Fantastic Sardis location for this immaculate 2 bedroom CORNER unit. Recent updates include lighting, bathroom, fresh paint, trim, appliances, hot water tank, blinds, and flooring. Spacious layout with a oversized primary plus a second bedroom or office. Full sized in suite laundry with storage. Enjoy mountain views from the covered south facing balcony. Quiet, well maintained building - kids and pets welcome (dogs up to 15"). Walk to Sardis Park, shopping, dog park and restaurants. Perfect for first-time buyers, downsizers or investors! * PREC - Personal Real Estate Corporation (id:62288)
Century 21 Creekside Realty (Luckakuck)
2239 Stephens Street
Vancouver, British Columbia
Nestled in the heart of Kitsilano, this charming Heritage designated home known as the Lukov House blends timeless appeal with an unbeatable location. Showcasing beautiful stained glass windows and plenty of original details filled with warmth and heritage charm. Just steps to West 4th Avenue, enjoy boutique shops, cafés, and restaurants, with Kits Beach, Jericho, and the seawall only minutes away. Top-rated nearby schools and parks with excellent transit and bike routes offering easy access to Downtown Vancouver and UBC. A true Kitsilano gem. (id:62288)
Rennie & Associates Realty Ltd.
645 Transit Rd
Oak Bay, British Columbia
*NOW PRICED $19,000 below assessed* OPEN HOUSE NOV 15, 11am - 12.30pm * Welcome to 645 Transit Road, a charming 1950s bungalow in the heart of South Oak Bay. Situated on a rare, oversized lot that is fully usable, this property offers level lawn space with no steep slopes or rocky outcrops, making every inch of the yard functional and inviting. Warm and welcoming, the main level features classic character with hardwood floors, picture windows, and a spacious living room anchored by an exposed brick fireplace. The bright kitchen flows into a dining area and breakfast nook. While the kitchen is original, this presents the perfect opportunity for a buyer to create their dream design. Ample space exists to reimagine the layout with a long countertop, built in bench seating, a rectangular dining table, and even room for an island to achieve a modern, open feel. Three bedrooms and a full bath complete the main floor. Downstairs, a self-contained 1 bedroom suite with separate entrance offers excellent flexibility, ideal for extended family or rental income, alongside 870 plus sq ft of unfinished space for storage, hobbies, or future expansion. Outdoors, the private, mature backyard is peaceful and spacious, with a lush lawn, patio, and multiple sitting areas to enjoy the seasons. A detached garage and workshop add further utility. Just steps from McNeill Bay, Windsor Park, and Oak Bay Village, this is a rare opportunity to secure a large, usable lot with character and potential in one of Victoria’s most desirable neighbourhoods. (id:62288)
The Agency
1740 Poplar Road
70 Mile House, British Columbia
* PREC - Personal Real Estate Corporation. Three acres and loads of privacy! Located in the 70 Mile subdivision, this is a great starter home - with a detached barn and workshop building, lots of room for your outdoor plans, including animals. The home itself has new vinyl siding and windows- the interior waiting for your finishing touches to make it your own. (id:62288)
Exp Realty (100 Mile)
5324 Kallum Drive
108 Mile Ranch, British Columbia
What a wonderful little home this is, complete with a shop! The house is so charming and has had a lot of good renos over the last 10 years to make it a comfy, safe and beautiful place to live. Perfect for a first time buyer or small family. It’s cozy, but has everything you need, including a sizeable concrete crawlspace for storage. The deck is incredible! It’s probably going to be the place you want to spend all your free time. Its so sunny and perfect for BBQ’s or a little evening shindig. The 20x20 shop is a huge bonus! Wired and heated and ready for your projects. One of my favourite parts, though, is the location- Sepa lake is right across the road, and there's a private little path for you to wander straight onto the walking trails anytime you like. It’s the full little package! (id:62288)
Real Broker Bc Ltd
3739 Producers Way
Colwood, British Columbia
Producers Rowhomes — Peyton Layout, Lot 32 - where contemporary design meets coastal living. This light-filled, designer interior features an open-concept layout that blends style and function. The modern kitchen is a chef’s dream with premium appliances, generous prep space, and sleek finishes. Upstairs, the primary suite impresses with a walk-in closet and elegant ensuite, alongside two spacious bedrooms, a luxe main bath, and upstairs laundry. A separate entrance at the rear leads to a self-contained 1-bed suite with private entry and laundry—perfect for guests or rental income. EV charger rough-in included! Just minutes to the beach, parks, and trails, and steps to the vibrant Commons Retail Village, offering the best of nature and convenience. Visit the HomeStore at 394 Tradewinds Ave, open Sat–Thurs, 12–4 pm. All measurements approx. Price plus GST. Photos are of a similar show home. (Est. Completion - Nov 2025) (id:62288)
RE/MAX Professionals (Ld)
RE/MAX Camosun
113 368 Tradewinds Ave
Colwood, British Columbia
Unit 113 – The Haven | 4 Bed | Est. Completion: Nov 2025 Stunning luxury townhome just minutes from the ocean in award-winning Royal Bay. The main level features an open-concept plan filled with natural light, a modern kitchen perfect for entertaining, and a convenient 2-piece bath. Upstairs, the spacious primary suite includes a walk-in closet and spa-inspired ensuite, plus two more bedrooms, full bath, and laundry. The walkout lower level offers a flexible 4th bedroom and full bath—ideal for guests, teens, or a home office. Surrounded by green space and steps from the vibrant Commons Retail Village, this home blends upscale living with everyday convenience. Visit the HomeStore at 394 Tradewinds Ave, open Sat–Thurs from 12–4 pm. All measurements approx. Price is plus GST. Photos shown are of a similar show home. Limited-time price promo—restrictions apply. Ask for details. (id:62288)
RE/MAX Professionals (Ld)
RE/MAX Camosun
79 368 Tradewinds Ave
Colwood, British Columbia
Embrace coastal living in this masterfully designed 3-level Shoreline townhome, where modern luxury meets seaside charm mins from breathtaking ocean vistas. Distinguished residence features a culinary-inspired kitchen with modern appliances, soaring windows infusing open-concept spaces with natural light. Lavish primary suite with spa-quality ensuite, & walk-in closet, plus 2 more bedrooms. Adaptable lower level transforms into your exclusive sanctuary—refined workspace, home gym, or immersive media room—enhanced by innovative dual mini-split climate control for year-round comfort. Perfectly positioned where exceptional amenities, beautiful parks, and scenic trails await exploration. Visit the HomeStore at 394 Tradewinds Ave, open Saturday to Thursday from 12–4 pm. Price is plus GST; measurements are approximate. Photos are of a similar show home. Discover where sophisticated lifestyle, natural splendor, and thriving community create your perfect coastal sanctuary. (id:62288)
RE/MAX Professionals (Ld)
RE/MAX Camosun
83 368 Tradewinds Ave
Colwood, British Columbia
Masterfully designed 3-level Shoreline townhome, where modern luxury meets seaside charm mins from breathtaking ocean vistas. Distinguished residence features a culinary-inspired kitchen with modern appliances, soaring windows infusing open-concept spaces with natural light. Inviting living rm enhanced with an elegant fireplace. Lavish primary suite with spa-quality ensuite, & walk-in closet, plus 2 more bedrooms. Adaptable lower level transforms into your exclusive sanctuary—refined workspace, home gym, or immersive media rm. Plus innovative dual mini-split climate control for year-round comfort. Perfectly positioned where exceptional amenities, beautiful parks, and scenic trails await exploration. Visit the HomeStore at 394 Tradewinds Ave, open Saturday to Thursday from 12–4 pm. Price is plus GST; measurements are approximate. Photos are of a similar show home. Discover where sophisticated lifestyle, natural splendor, and thriving community create your perfect coastal sanctuary. Est Completion Early 2026. (id:62288)
RE/MAX Professionals (Ld)
RE/MAX Camosun
3771 Producers Way
Colwood, British Columbia
Lot 45 – The Hampton | 4 Bed + Bonus | Est. Comp: April 2026 Epitome of contemporary design with this exceptional 3-bed residence featuring cutting-edge architectural details. Innovative open-plan layout complemented by dramatic ceiling heights. The culinary space boasts streamlined flat-panel cabinetry, elegant quartz surfaces, oversized format backsplash tiles, & modern appliances. Upscale finishes enhance the refined bathrooms, primary ensuite featuring duel sinks & an indulgent ceramic-tiled shower enclosure. Plus, a sizeable bonus rm, ground-level flex space. Below, a completely self-contained 1 bed suite. Steps away from oceanfront access, wilderness pathways, & the Commons Shopping District, this represents cutting-edge coastal residence in a vibrant, family-oriented neighborhood. Visit our Home Store at 394 Tradewinds Ave, Sat–Thurs from 12–4 pm. All measurements approximate. Pricing excludes GST. Images displayed are from a comparable Model Home. (id:62288)
RE/MAX Professionals (Ld)
RE/MAX Camosun
70 368 Tradewinds Ave
Colwood, British Columbia
Unit 70 – 2 Bed | Est. Completion: Jan 2026 The Encore - refined living space, masterfully designed to cater to both everyday comfort & elegant entertaining. Expansive open-concept main floor, the kitchen's island a natural focal point surrounded by modern appliances, engineered stone, & two-tone cabinetry with sleek matte black hardware. Bathed in natural light from oversized windows & enhanced by dramatic 9-foot ceilings. Enviable location, mins from oceanfront & vibrant Commons retail village, residents enjoy immediate access to coastal recreation & urban conveniences. West Coast living at its finest combining luxury features like waterproof vinyl plank flooring, energy-efficient ductless climate control, & stylish finishings with practical elements including an attached garage & professionally landscaped outdoor spaces. Visit the HomeStore at 394 Tradewinds Ave, open Sat–Thurs from 12–4 pm. All measurements estimated. Price does not include GST. Pictures featured are from a matching display home. (id:62288)
RE/MAX Professionals (Ld)
RE/MAX Camosun
124 368 Tradewinds Ave
Colwood, British Columbia
Unit 64 – 2 Bed | Est. Completion: Aug 2025 Discover sophisticated oceanside living in this 3-story luxury townhome, expertly crafted with premium finishes throughout. Main floor showcases an open-concept layout with a modern kitchen featuring a functional island, top-tier appliances, ample storage, & dining space that connects to the expansive living area—perfect for relaxation & hosting. Upper level provides 2 master suites, each with private ensuites, plus easy laundry access. The walk-out basement level offers versatility with a 2-pc bath & direct garage entry. Positioned moments from the shoreline & embraced by walking paths and green spaces, this residence sits mere minutes from the bustling Commons Retail Village featuring boutiques, restaurants, and amenities. Schedule a viewing through your Realtor or stop by the HomeStore at 394 Tradewinds Ave, open Sat–Thurs from 12–4 pm. All dimensions approximate. Price excludes GST. Images displayed are from a comparable model home. (id:62288)
RE/MAX Professionals (Ld)
RE/MAX Camosun
1437 Stag Rd
Campbell River, British Columbia
Welcome to this updated 3-bedroom, 2-bath rancher in a great neighborhood. This home has received extensive improvements from the ground up, including a fully redone crawl space with all new beams and outside vents installed by Steve and Dan Hargraves. The garage has been upgraded with fresh insulation, drywall, and paint, plus a smart plug for an electric car. Inside, you’ll find new lighting, plugs, and switches throughout, freshly painted bedrooms, updated trim, baseboards, and heaters. The en-suite features a new vanity, mirror, toilet, and ceiling fan, while the laundry room has been enhanced with a new tub. A cozy gas fireplace anchors the bright, open layout, filling the home with warmth and natural light. Outside, enjoy the newly installed side fence, RV side parking, and a spacious cedar deck perfect for entertaining. A solid home in a great neighborhood, move-in ready for your family. (id:62288)
Exp Realty (Cr)

