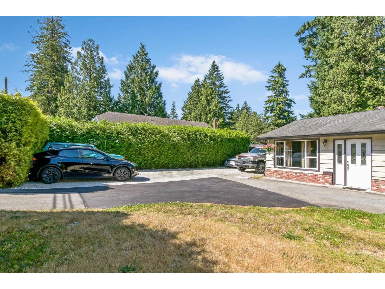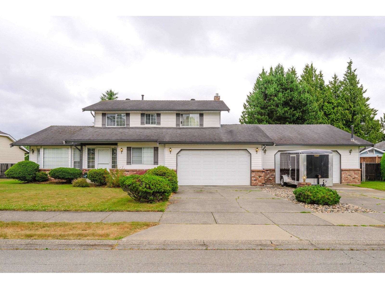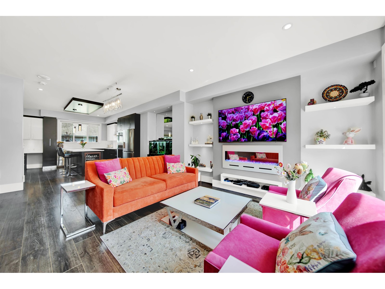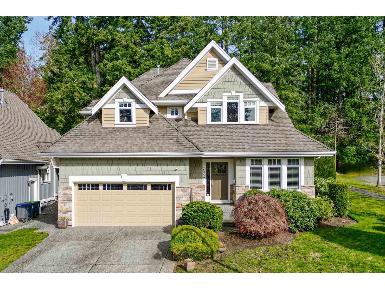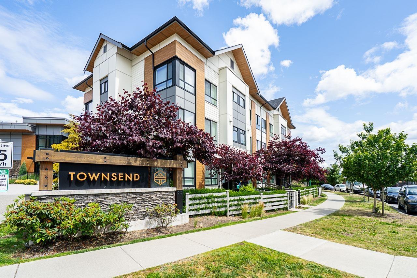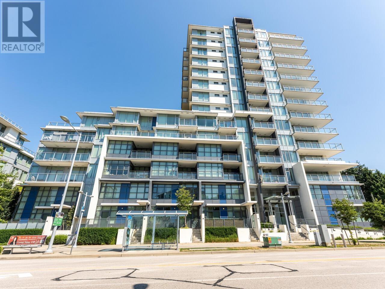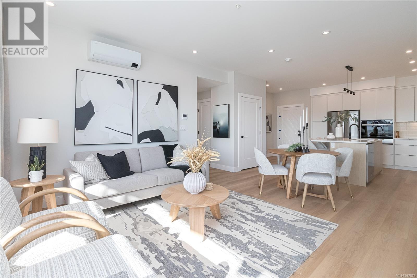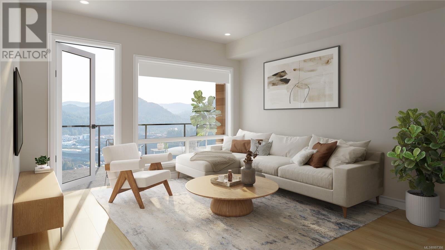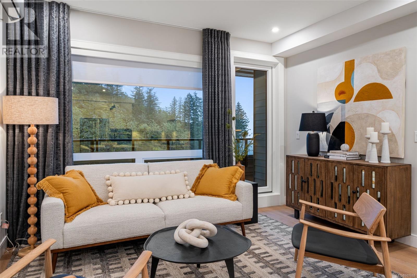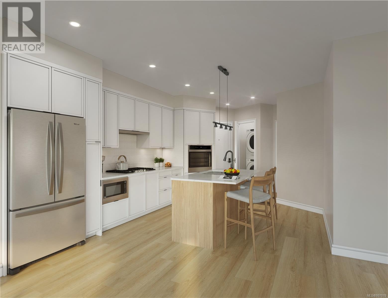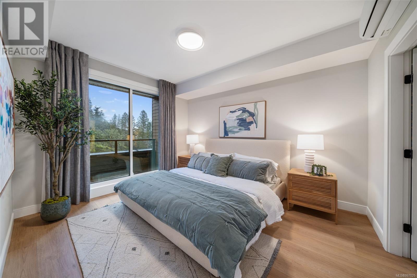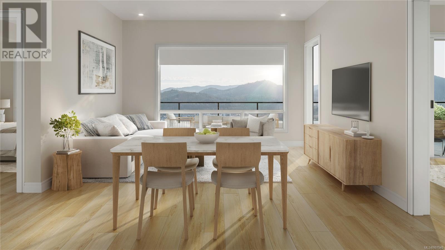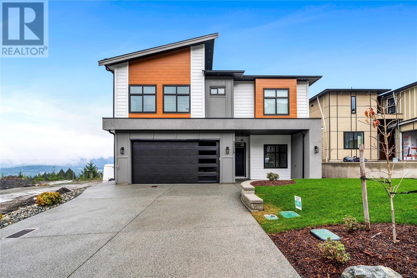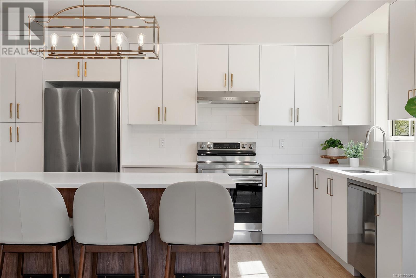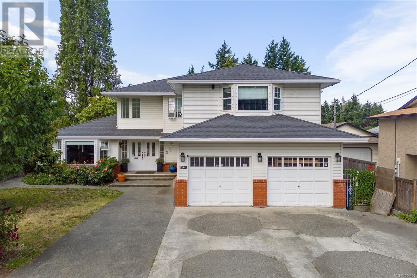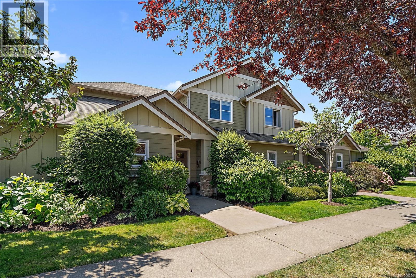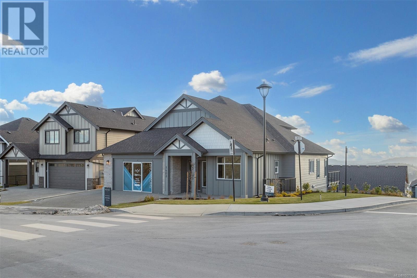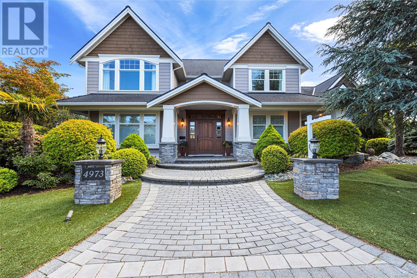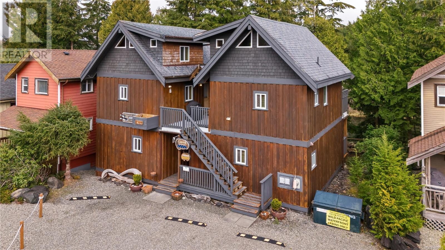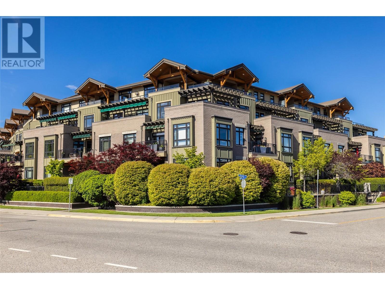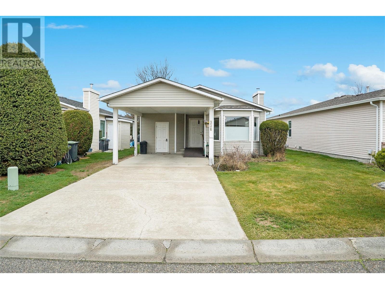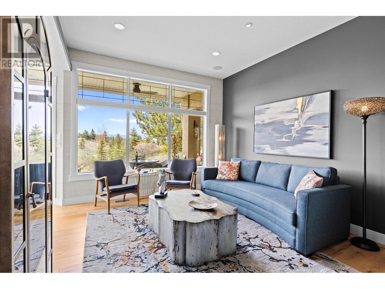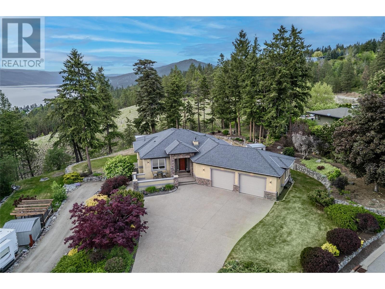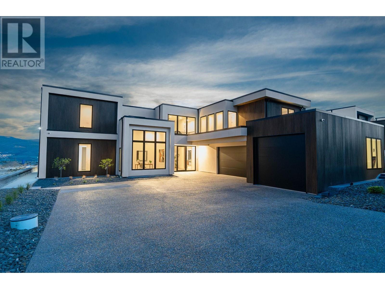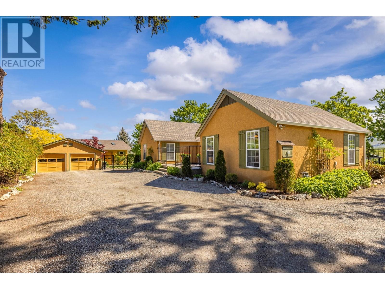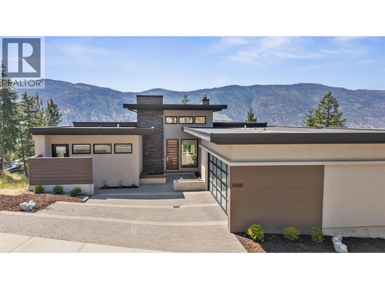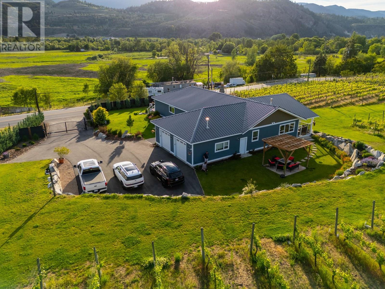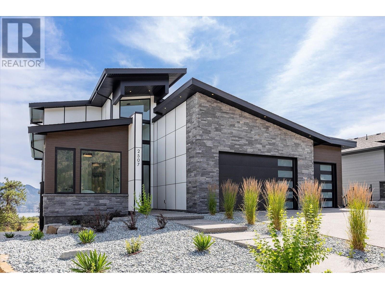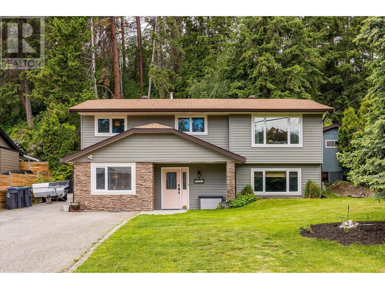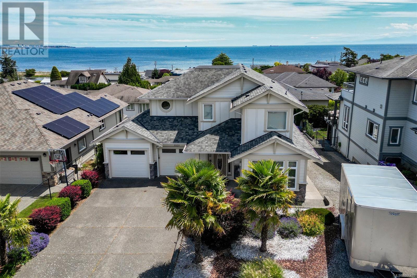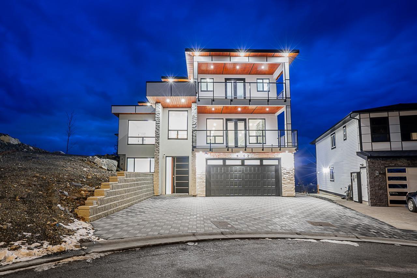2148 Wilerose Street
Abbotsford, British Columbia
GREAT INVESTMENT OPPORTUNITY near Mill Lake! . This recently renovated 4-bedroom, 3-bathroom home sits on a rare 10,500 sq. ft. flat lot (70 ft frontage x 150 ft depth), offering endless potential. Whether you're looking to build your dream home, rent out, or redevelop, this property is a must-see. The main floor features 3 bedrooms and 2 full bathrooms, while the basement has potential for a suite, adding to your rental income. At the back, you'll find a large powered workshop-perfect for hobbies, storage, or a home business. Located in a prime central Abbotsford area, just minutes from Mill Lake, schools, shopping, and transit. (id:62288)
Sutton Group-West Coast Realty (Abbotsford)
4323 200 Street
Langley, British Columbia
Perfect for first-time buyers or savvy investors! This well-kept 2 bedroom, 1.5 bath home sits on a generous 11,000+ sq ft lot-larger than 1/4 acre-with fantastic future potential. Live comfortably now with bright living and family rooms, a large laundry area, garage, workshop, and RV parking. Mature hedging offers privacy and large patio at back offers afternoon/evening sunshine and a place for the extended family to gather. All this just minutes from schools, shopping, and transit. Whether you're starting out or planning for redevelopment, this property is a smart move in a growing neighbourhood. A rare opportunity with room to grow-don't miss out! (id:62288)
RE/MAX Colonial Pacific Realty
5644 Sunrise East Crescent
Surrey, British Columbia
This stunning family home is on a 1/4 Acre lot w/ 2 attch'd Dble garages of which 1 is oversized 24'9 x 34'3 equipped with 220A & OH heater provides parking classic cars, toys or Fabulous Space for a Secondary Suite. The house boasts a lovely two-story interior with updated kitchen, tiled flooring, & new carpet in the upstairs bedrooms. The updated kitchen includes Shaker cabinets, stone countertops, built-in stainless steel ovens, & a large island. Off the family room is a large covered patio that overlooks the flat, fenced backyard which has a park-like feel. Den on main. 2 Gas FP. The Primary welcomes you with double door entry, and a Large completely updated ensuite bath which is sure to be a private oasis. Quiet lined streets, beautiful neighborhood. Don't miss out! (id:62288)
RE/MAX Treeland Realty
411 33255 Old Yale Road
Abbotsford, British Columbia
Top-Floor Corner Unit in Central Abbotsford! Bright 2 bed, 2 bath condo with vaulted ceilings, new flooring, fresh paint & EV charger. Tons of natural light and privacy in a smart, open layout. Heated driveway leads to secure underground parking. Quiet, pet-friendly building in a walkable location-steps to Mill Lake, shops, restaurants, historic downtown, schools, rec, and transit. Ideal for first-time buyers, downsizers, or investors. Rare top-floor gem-don't miss out! (id:62288)
Century 21 Creekside Realty (Luckakuck)
20 15177 60 Avenue
Surrey, British Columbia
Evoque by Maskeen Group offers stylish, energy-efficient townhomes built for today's lifestyle. Enjoy 9-foot ceilings, large windows, and LED pot lighting that brighten the space, complemented by sleek wide-plank flooring. The upgraded kitchen features cabinetry, a new fridge, Electrolux appliances, and quartz countertops. Built Green certified, each home includes geo-thermal heating and cooling for year-round comfort. With advanced features and a thoughtfully designed layout, Evoque combines sophistication and sustainability. Conveniently located near shopping, dining, and transit, everything you need is just minutes away. Discover a new standard of living-you won't be disappointed. (id:62288)
Century 21 Coastal Realty Ltd.
2052 128a Street
Surrey, British Columbia
First time on the market! This classic, craftsman style home has been lovingly cared for by its original owners. Perfectly positioned on a spacious corner lot in a distinguished cul-de-sac, this residence offers timeless curb appeal in a prime Ocean Park location. Inside, the thoughtfully designed layout features a large, open kitchen, soaring double-height ceilings in the family room, and a formal dining space ideal for gatherings. Upstairs, the primary suite impresses with vaulted ceilings, accompanied by two spacious bedrooms. The fully finished basement provides exceptional versatility, with the potential to create additional bedrooms if needed. Enjoy exceptional privacy in the backyard with a covered patio, perfect for year-round use. (id:62288)
Engel & Volkers Vancouver (Branch)
Engel & Volkers Vancouver
1904 13768 100 Avenue
Surrey, British Columbia
Discover unparalleled elegance in this brand-new, 553 sq. ft. East-facing unit on the 19th floor of a Park George by Concord Pacific. Designed for modern sophistication, this large 1 bedroom unit features smart air conditioning, premium appliances, with abundant natural light. Enjoy exclusive access to an indoor swimming pool and a dedicated co-working space with high-speed WiFi, perfect for professionals. Residents can also access to amenities of Park Avenue, another neighbouring development by Concord. A full size parking which equipped with a Level 2 EV charger and a secure bike locker. Every detail is crafted for refined urban living-where luxury meets functionality. (id:62288)
Team 3000 Realty Ltd.
32 8716 Walnut Grove Drive
Langley, British Columbia
Welcome to Willow Arbour, a gated, family-friendly complex in the sought-after Walnut Grove This bright, air-conditioned END unit is located in a quiet part of the complex and offers a spacious, functional layout. The main floor feat a large living room with gas F/P, an open dining area, and a kitchen with an eating nook. Enjoy outdoor living on the balcony/Patio below. There are 2 bedrooms and 2 full BedR on this level. The fully finished lower level includes a generous family room with a second gas fireplace, a third bedroom, full bathroom, laundry room, and access to a private, fully fenced backyard surrounded by mature cedar trees-ideal for entertaining or relaxing. Enjoy on-site amenities as a clubhouse, fitness center, sauna and playground. Close to Alex Hope Elementary, Walnut Grove Community Centre, library, shops, trails, transit, golf, and HWY 1. A perfect blend of comfort, privacy, and convenience-this home has it all! New Dishwasher, Range Oven, H/W Tank, Lennox Furnace and Heat pump in 2024 (id:62288)
Exp Realty
93 15111 Edmund Drive
Surrey, British Columbia
BEAUTIFUL 3 STOREY CORNER UNIT TOWNHOUSE development by Polygon. This 2084 sf 4 bed+ 4 bath townhome is within walking distance to shopping centre, YMCA Rec Centre, restaurants, and much more. The townhome is well designed with a functional layout offering 9ft ceilings in the main, open floor plan as you come into the open foyer, living room & kitchen w/beautiful s/s appliances and island w/quartz countertop, lots of windows to let natural light in and generous sized balcony and lots of parking. (id:62288)
Century 21 Coastal Realty Ltd.
802 8677 Capstan Way
Richmond, British Columbia
Located in the heart of Richmond, this gorgeous 3-Bedroom + Den unit offers luxury, convenience and modern living. Open concept designed with functional floor plan, 9' ceiling, premium appliances and expansive windows with tons of natural light. The over 200 square ft warp around covered balcony is perfect for morning coffee or relaxation. Comes with 2 tandem parking stalls. Resort inspired amenities include indoor pool, gym, hot tub, sauna and steam room, basketball court, lounge, yoga studio and playground. Minutes of walk to the Capstan Skytrain Station, groceries, restaurants, shopping, banks and much more! Don't miss out this one! (id:62288)
Multiple Realty Ltd.
616 1810 Selenite Pl
Langford, British Columbia
Immerse yourself in luxury with this 2 bed, 2 bath home plus a versatile den with breathtaking views over the valley, mountains, and ocean. Offering over 1,100 sq. ft. of elegant living space, this residence boasts high-end finishes throughout and a spacious outdoor patio perfect for relaxation or entertaining. This beautiful home includes Fisher & Paykel kitchen appliances, ensuite heated flooring, quartz countertops and extended backsplash, storage locker, and 2 parking stalls. Welcome to The Ridge at Vista Point, where breathtaking views of the Juan De Fuca Strait, the Olympic Mountains, downtown Victoria, and the Sooke Hills define luxury living. Nestled serenely on the south side of Skirt and Bear Mountain, this exquisitely designed complex offers some of the largest floor plans on the market, with oversized outdoor areas that are perfect for entertaining. Each residence includes a secure underground parking space, storage locker, multi-head ductless heat pump for efficient heating and cooling, a gas cooktop, high-quality vinyl flooring, and quartz countertops throughout. Building amenities feature a state-of-the-art gym, elegant community hosting areas, and a sophisticated patio. Residents enjoy access to Bear Mountain's world-class offerings, including two championship golf courses, an exclusive gym and pool, fine dining, scenic hiking trails, and more. Conveniently located with easy access to the TC1 highway and just minutes from essential amenities, The Ridge at Vista Point provides unparalleled luxury living. Show Home open most Saturdays from 1-3pm or call your realtor today to book a viewing! (id:62288)
Royal LePage Coast Capital - Westshore
107 1810 Selenite Pl
Langford, British Columbia
Now move-in ready! Discover the perfect blend of comfort and style in this beautifully designed 1-bedroom plus den home. This residence offers 739 sq ft of thoughtfully arranged living space, featuring stunning finishes throughout. Experience seamless indoor-outdoor living with a spacious patio, ideal for relaxation and entertaining. Welcome to The Ridge at Vista Point, where breathtaking views of the Juan De Fuca Strait, the Olympic Mountains, downtown Victoria, and the Sooke Hills define luxury living. Nestled serenely on the south side of Skirt and Bear Mountain, this exquisitely designed complex offers some of the largest floor plans on the market, with oversized outdoor areas that are perfect for entertaining. Each residence includes a secure underground parking space, storage locker, multi-head ductless heat pump for efficient heating and cooling, a gas cooktop, high-quality vinyl flooring, and quartz countertops throughout. Building amenities feature a state-of-the-art gym, community gardens, bike wash, dog wash, and outdoor patio for lounging. Residents enjoy access to Bear Mountain's world-class offerings, including two championship golf courses, an exclusive gym and pool, fine dining, scenic hiking trails, and more. Conveniently located with easy access to the TC1 highway and just minutes from essential amenities, The Ridge at Vista Point provides unparalleled luxury living. Show Home open most Saturdays from 1-3pm or call your realtor for a private showing! (id:62288)
Royal LePage Coast Capital - Westshore
205 1810 Selenite Pl
Langford, British Columbia
Now move-in ready! This spacious 2 bed 2 bath plus den condo is perfect for those looking for open-concept living with the flow of indoor & outdoor space. At 1100 square feet, this unique and thoughtfully designed floor plan includes a spacious den that is perfect for a home office or flex space. The dining area off the kitchen is great for entertaining friends or family dinner at home. Welcome to The Ridge at Vista Point, where breathtaking views of the Juan De Fuca Strait, the Olympic Mountains, downtown Victoria, and the Sooke Hills define luxury living. Nestled serenely on the south side of Skirt and Bear Mountain, this exquisitely designed complex offers some of the largest floor plans on the market, with oversized outdoor areas that are perfect for entertaining. Each residence includes a secure underground parking space, storage locker, multi-head ductless heat pump for efficient heating and cooling, a gas cooktop, high-quality vinyl flooring, and quartz countertops throughout. Building amenities feature a state-of-the-art gym, community gardens, bike wash, dog wash, and outdoor patio for lounging. Residents enjoy access to Bear Mountain's world-class offerings, including two championship golf courses, an exclusive gym and pool, fine dining, scenic hiking trails, and more. Conveniently located with easy access to the TC1 highway and just minutes from essential amenities, The Ridge at Vista Point provides unparalleled luxury living. Show Home open Saturdays from 1-3pm or call your realtor today to book a showing! (id:62288)
Royal LePage Coast Capital - Westshore
408 1810 Selenite Pl
Langford, British Columbia
Now move-in ready! Embrace the serenity of panoramic mountain views in this exceptional 2-bedroom, 3-bath luxury home. Thoughtfully designed, each spacious bedroom features a walk-in closet and a beautifully appointed ensuite, offering the perfect blend of comfort and elegance. Welcome to The Ridge at Vista Point, where breathtaking views of the Juan De Fuca Strait, the Olympic Mountains, downtown Victoria, and the Sooke Hills define luxury living. Nestled serenely on the south side of Skirt and Bear Mountain, this exquisitely designed complex offers some of the largest floor plans on the market, with oversized outdoor areas that are perfect for entertaining. Each residence includes a secure underground parking space, storage locker, multi-head ductless heat pump for efficient heating and cooling, a gas cooktop, high-quality vinyl flooring, and quartz countertops throughout. Building amenities feature a state-of-the-art gym, community gardens, bike wash, dog wash, and outdoor patio for lounging. Residents enjoy access to Bear Mountain's world-class offerings, including two championship golf courses, an exclusive gym and pool, fine dining, scenic hiking trails, and more. Conveniently located with easy access to the TC1 highway and just minutes from essential amenities, The Ridge at Vista Point provides unparalleled luxury living. Show Home open most Saturdays from 1-3pm, or call your realtor for a private tour! (id:62288)
Royal LePage Coast Capital - Westshore
605 1810 Selenite Pl
Langford, British Columbia
Now move-in ready! Discover the perfect blend of comfort and functionality in this spacious 2-bedroom, 2-bathroom condo with a versatile den. Boasting over 1,100 square feet of thoughtfully designed open-concept living, this home seamlessly connects indoor and outdoor spaces—ideal for both everyday living and entertaining. The generous den offers a flexible space for a home office or studio, while the dining area off the kitchen creates a welcoming setting for family dinners or hosting friends. Welcome to The Ridge at Vista Point, where breathtaking views of the Juan De Fuca Strait, the Olympic Mountains, downtown Victoria, and the Sooke Hills define luxury living. Nestled serenely on the south side of Skirt and Bear Mountain, this exquisitely designed complex offers some of the largest floor plans on the market, with oversized outdoor areas that are perfect for entertaining. Each residence includes a secure underground parking space, storage locker, multi-head ductless heat pump for efficient heating and cooling, a gas cooktop, high-quality vinyl flooring, and quartz countertops throughout. Building amenities feature a state-of-the-art gym, community gardens, bike wash, dog wash, and outdoor patio for lounging. Residents enjoy access to Bear Mountain's world-class offerings, including two championship golf courses, an exclusive gym and pool, fine dining, scenic hiking trails, and more. Conveniently located with easy access to the TC1 highway and just minutes from essential amenities, The Ridge at Vista Point provides unparalleled luxury living. Show Home open most Saturdays from 1-3pm, or call your realtor to book a private tour! (id:62288)
Royal LePage Coast Capital - Westshore
102 1810 Selenite Pl
Langford, British Columbia
Now move-in ready! This stunning 2-bedroom plus den corner home offers over 1,100 sq. ft. of thoughtfully crafted living space, complemented by an expansive ~900 sq. ft. patio with breathtaking mountain views. Elevated by an upgraded package, this home boasts premium Fisher & Paykel appliances, in-floor radiant heating in the ensuite, and a sleek quartz backsplash in the kitchen. Enjoy the perfect blend of indoor and outdoor living in this luxurious retreat. Welcome to The Ridge at Vista Point, where breathtaking views of the Juan De Fuca Strait, the Olympic Mountains, downtown Victoria, and the Sooke Hills define luxury living. Nestled serenely on the south side of Skirt and Bear Mountain, this exquisitely designed complex offers some of the largest floor plans on the market, with oversized outdoor areas that are perfect for entertaining. Each residence includes a secure underground parking space, storage locker, multi-head ductless heat pump for efficient heating and cooling, a gas cooktop, high-quality vinyl flooring, and quartz countertops throughout. Building amenities feature a state-of-the-art gym, community gardens, bike wash, dog wash, and outdoor patio for lounging. Residents enjoy access to Bear Mountain's world-class offerings, including two championship golf courses, an exclusive gym and pool, fine dining, scenic hiking trails, and more. Conveniently located with easy access to the TC1 highway and just minutes from essential amenities, The Ridge at Vista Point provides unparalleled luxury living. Show home open Saturdays from 1-3pm. Hard hat tours available by appointment only, visit our Vista Point website for more information. (id:62288)
Royal LePage Coast Capital - Westshore
123 2779 Stautw Rd
Central Saanich, British Columbia
OPEN SAT. 19TH: 1:00 PM - 3:00 pm Best Location in the Park! This manufactured home offers a unique and stellar combination of privacy, space and outdoor amenities. Because of its location against a tall grove of trees and Greenery, the setting enhances your privacy and exposure to natural sunlight. Large side yard, lawn area; ideal for hosting large garden parties, a big yard for the kids or for the gardening enthusiast and still ample parking for multiple vehicles. It's located at the end of the street, so it's PRIVATE, and no neighbors located beside you. The home's clever design also contributes to the feeling of space both inside and outside; there are 2 large decks to enjoy!! Step inside, there's a large living room with a vaulted ceiling, an adjacent open kitchen with s/s appliances, dining area, 3 good-sized bedrooms, including an extra-large primary bedroom with a huge walk-in closet, it's a lifestyle that offers the best balance of both worlds, both inside and outside! Price reflects any upgrades required. OPEN Sat. 12th: 11 - 1 PM.... (id:62288)
RE/MAX Camosun
4228 Westervelt Pl
Saanich, British Columbia
Welcome to Westervelt offering a 4 Bedrrom & 3 Bathroom character home, nestled in the Lake Hill District of Saanich only 1 block from Beckwith Park & located on a dead-end cul-de-sac. This charming home boasts traditional stone & brickwork, including an incredible outdoor patio area w/outdoor fireplace, hot tub, & double detached garage. As you step inside, the updates seamlessly blend with the home's timeless features. Original oak floors, wood-burning fireplaces - the character & charm are still evident throughout. Spacious updated kitchen & island are perfect for family gatherings. Other notable updates include a new heat pump forced-air furnace & new vinyl windows throughout. This classic stunner also features a full walk-out basement with its own separate entrance to the east side of the house, providing ample parking. This is the perfect set-up for an in-law or university student in the lower level. Everything is done for you here, including a fenced-off dog run for the family favorite with access through the fenced patio area. Proudly presented by The Ann Watley Group, Ann Watley Personal Real Estate Corporation & Chad Tuggle, Royal LePage Coast Capital Real Estate (id:62288)
Royal LePage Coast Capital - Sidney
3318 Woodrush Dr
Duncan, British Columbia
Custom Built Home in a newly developed neighbourhood! This gorgeous 5 bed/4 bath brand new home sits on a generous lot overlooking Quamichan Lake w/ picturesque mountain views. This is perfect for families, first-time home buyers & those looking for a home with the utmost attention to detail. Close to Maple Bay Elementary, Mt. Tzouhalem, Maple Bay Beachfront, Trails & only a short drive to Downtown Duncan. Beautiful open-concept living space opens on to an expansive walk out patio overlooking stunning views. Extra amenities such as an office/4th bed included PLUS a 1 bedroom in-law suite with separate entrance with the option to convert to a legal suite and assist as a mtg helper! Notable features include: custom mill work, quartz countertops & high end stainless steel appliances. More to love w/ a double car garage, large windows & a generous primary bdrm with 5 piece ensuite w/ walk-in closet.. Don’t miss out on the chance to call this lovely custom home yours. Must see in person! (id:62288)
Exp Realty
201 483 South Joffre St
Esquimalt, British Columbia
Welcome to Saxe Pointe & Esquimalt village! 483 South Joffre Street is a brand new three level boutique development featuring just six homes, each accessed via private patio/balcony entry. Each 3 bed 3 bath single-story home comes with heat pump, private heated/powered storage, parking stall with EV Charger & individual garden plot. Unit 201 is a middle floor home with a welcoming open concept great room featuring modern kitchen with quartz counters - beautifully finished and ready for its very first owners to call it home! The purposeful design of this development will appeal to new homeowners, retirees & families wanting a sustainable, walkable lifestyle. It is perfectly positioned near amazing trails, beaches, water parks & playgrounds, with close proximity to dining, grocery & craft beer options that will satisfy your inner foodie. Esquimalt Village truly has something for every lifestyle. Open House every Saturday from 1-3pm! (id:62288)
Coldwell Banker Oceanside Real Estate
1828 Latimer Rd
Nanaimo, British Columbia
OPEN HOUSE SAT JULY 19 1-3PM! Looking for a Big home suitable for Multi-Generational living, Large Families, or a Home Business? This property offers versatility and opportunity. Set on a flat, fenced lot, the home features over 3,500sqft of living space with indoor/outdoor areas that easily adapt to a variety of family or work-from-home needs. The main level includes a family-style kitchen with eating area, dining room with gas fireplace, family room, den, laundry room, bed/flex room & a hot tub area with shower. Upper has 4 bedrooms, 2 full baths, and a massive bonus room—ideal as a bedroom or media room. Out back is an awesome Shop/Studio with power, heat, water and a large covered patio with skylights that could be converted into a suite, outdoor kitchen, or gym—bringing added lifestyle or income potential. The oversized double garage adds valuable storage and workspace and park your RV on the driveway. Located near schools, shopping & NRGH, this is an opportunity to own a home with flexibility and potential! (id:62288)
Pemberton Holmes Ltd. - Oak Bay
4 2449 Malaview Ave
Sidney, British Columbia
This beautifully maintained 3-bedroom, 3-bath townhouse in the heart of Sidney By The Sea offers the feel of a single-family home with its private front entrance off Third Street and courtyard access to a single-car garage off Malaview. With nearly 1,546 sq ft of well-designed living space, it's just a short stroll to Roberts Bay and Sidney’s many beaches, as well as the shops, cafes, and amenities that make this seaside town so desirable. The flexible layout includes the option of a primary bedroom on either the main floor or upper level, making it ideal for various living situations. Inside, you’ll find hardwood floors, 9-foot ceilings, fresh paint, new carpets, and a bright open-concept living and dining area that opens to a low-maintenance patio with east and south exposure, complete with a retractable electric awning for shade and comfort. Whether you’re entertaining, relaxing, or walking the grandkids to the beach with a bucket and shovel, this move-in ready home delivers easy-care coastal living at its best. (id:62288)
Coldwell Banker Oceanside Real Estate
749 Marchmont Rd
Duncan, British Columbia
OPEN HOUSE SAT 1-3 PM. Welcome to this charming 3-bedroom plus office, 2-bathroom rancher, ideally located in a quiet neighbourhood just steps from Superstore, Winners, and JYSK. Offering bright and functional living space, this home features a well-designed layout and a beautifully maintained rose garden, complete with a smart irrigation system for effortless care. Recent updates include wood flooring, fresh paint, new appliances, updated lighting and sinks, an EV plug-in, and more. The spacious primary bedroom easily accommodates a king-size bed and includes a 3-piece ensuite. The fully insulated and heated garage provides excellent versatility—perfect for a hobby room, rec room, gym, or additional bedroom—and can easily be converted back into a garage if desired. Enjoy outdoor living with a covered patio, a fenced yard filled with mature rose bushes, a garden shed, and the convenience of a natural gas furnace for efficient heating. Centrally located and just minutes from schools, shopping, and recreation. Within a 5-minute drive, you'll find the new high school, Vancouver Island University, a recreation centre, skating rink, swimming pool, bowling alley, library, and more. Don’t miss the opportunity to make this wonderful house your new home! (id:62288)
Pemberton Holmes - Westshore
8 1331 Johnson St
Victoria, British Columbia
*Open House Saturday 19th 2-3pm* Welcome to this spacious and well maintained 2-bed, 2-bath, top floor condo! This home features 2 separate entry doors, one at the front & one at the rear, for added flexibility & convenience. With windows on 3 sides & a skylight, this home is flooded with natural light & offers southwest exposure w/glimpses of the Olympic Mountains. The layout is functional & elegant, featuring crown molding throughout, luxury vinyl plank flooring, a large south facing balcony, in-suite laundry, & in-suite storage. The primary bed includes a 4-piece ensuite & tons of closet space. Outside, enjoy a shared garden space, easy access to separate bike storage, & additional storage lockers. Located just a short stroll to Government House, Craigdarroch Castle, & the The Belfry Theatre. You're also in walking distance to downtown, cafes, restaurants, & the charming Fernwood neighbourhood. Offering space, light, & location, this condo is a true gem in the heart of Victoria. (id:62288)
Royal LePage Coast Capital - Chatterton
1403 Flint Ave
Langford, British Columbia
GST NOW INCLUDED - Open house 7/12 1-3PM. Custom built primary bedroom on the main floor home on a corner lot with amazing views... Welcome to 1403 Flint Ave! After serving as a showcase home, this beauty is finally on the market. Over 4100 finished sq ft with 6 beds, 5 baths, den, media room, rec room, and a one bed legal suite mortgage helper, this home has it all. The main home features a primary bedroom with 5 piece ensuite and walk in closet on the main floor. The open concept kitchen/living/dining opens to an expansive deck with gas BBQ outlet purpose built to take in the panoramic ocean and mountain views. The lower level has two beds, a full bath, and rec room for the main, and a self contained one bed legal suite with separate hydro and laundry. Upstairs is two beds, a full bath, and loft media space. Year round efficient temp control with a multi head ductless heat pump and ducted mini split system in the main home. Natural gas fireplace. Quartz counters. Irrigation. (id:62288)
Royal LePage Coast Capital - Westshore
4973 La Quinta Pl
Saanich, British Columbia
OPEN HOUSE SAT JULY 19th 1-3! Welcome to 4973 La Quinta Place. This family home sits on a ¼-acre lot on a quiet cul-de-sac in Cordova Bay. Conveniently located within walking distance to Claremont Secondary School. Offering an impressive 5,000+ sq ft of open living space enhanced by high ceilings, Cherrywood flooring, built-ins, marble tile, elegant molding details and more. Step inside to a well appointed interior where no detail has been overlooked. 5 beds, den + office, 6 bathrooms, & 2 self contained suites (1BR above garage and a 1BR + den garden level/Nanny suite) Ideal for multi-generational families or income generator. Thoughtful upgrades incl. coffered ceilings, quartz countertops, porcelain sink, gas cooktop, walk-in pantry, custom wine pantry, LED Light Fixtures, triple garage, ducted heat pump, central vac, and a theatre room downstairs. The etched-glass patio doors lead to a textured concrete patio, covered by an electric awning for those hot days. The home is surrounded by a lush mature garden with stunning majestic palm trees and a low maintenance AstroTurf lawn, featuring a putting green for the Golf lover! OPEN HOUSE SAT 19th 1PM-3PM (id:62288)
RE/MAX Generation
834 Royal Oak Ave
Saanich, British Columbia
Perched on an elevated 0.55-acre lot in prestigious Broadmead, this one-of-a-kind executive residence is a rare offering that combines refined luxury, scenic beauty & versatility. With panoramic, unobstructed views over Rithet’s Bog to the Olympic Mountains, this sun-drenched home captures the essence of West Coast living at its finest. Completely reimagined in 2010, the 4,000+ sq ft layout features 4 bedrooms, 3 bathrooms, 2 kitchens, and 2 laundry areas—an elevated floor plan with easy living in mind. The main level is bathed in natural light from expansive floor-to-ceiling windows and skylights. At the heart of the home lies a chef’s kitchen, featuring a commercial-grade Blue Star gas range, baker’s granite island, and a charming original fireplace—gas ready for connection. The kitchen flows seamlessly into the dining area & great room, anchored by a stone-front gas fireplace - opening out to a spectacular balcony w new privacy glass railings, a gas fire feature and a metal-framed gazebo w retractable awning—perfect for relaxed outdoor living and entertaining. The luxurious primary suite offers a spa-like 5-piece ensuite, dual walk-in closets & private access to the back deck and grounds. 2 additional bedrooms, a den, full bathroom & laundry rm complete the main level—ideal for single-level living. The bright and spacious lower level offers exceptional flexibility—perfect as part of the main home or a fully self-contained in-law/guest suite. With its own entrance, it includes a large family rm, 2nd kitchen and dining area, office, 4th bed, bathroom, 2nd laundry, plus a mudroom w sink. Extras: Heat pump, A/C, radiant heat (bathrooms), tankless hot water, wood floors up and down, newer paint, irrigation, and extensive storage. Grounds offer parking for 8+ cars, RV/boat space, and a BONUS detached office & garage. Walk to shops and trails. Minutes to Hwy, 15 mins to harbour, 20 to airport. See brochure for all details! (id:62288)
Keller Williams Ocean Realty Vancentral
4994 La Quinta Pl
Saanich, British Columbia
JUST LISTED! A rare offering in sought-after Cordova Bay — this fabulous five-bedroom custom executive home is beautifully designed with soaring cathedral ceilings, a grand bifurcated staircase, expansive windows, and gleaming hardwood floors throughout. The main floor showcases a luxurious primary suite with a stunning new ensuite, large walk-in closet, and private patio — plus a second bedroom, an updated gourmet kitchen with quartz island, solid wood cabinetry, pantry, bright living and eating areas, separate dining room, laundry, and generous storage space. Upstairs offers three spacious bedrooms, a full bathroom, and a versatile loft-style family room. Bonus: a fully private and updated two-bedroom suite with separate laundry and balcony — perfect for extended family or as a rental. Upgrades include a heat pump, hot water tank, new flooring, and fresh paint on all exterior trim. French doors lead to a beautifully landscaped backyard featuring an irrigation system, interlocking brick patio and driveway, stone retaining walls, and an oversized double garage with parking for up to eight vehicles. Set on a quiet cul-de-sac in prestigious Cordova Bay — just minutes to Claremont Secondary School, the beach, walking and biking trails, parks, golf at Cordova Bay Golf Course, Mattick’s Farm shops and cafés, and quick highway access to downtown Victoria and the airport. This is a true gem in one of Victoria’s most coveted seaside communities! (id:62288)
Keller Williams Ocean Realty Vancentral
6903 Burr Dr
Sooke, British Columbia
Experience the best of West Coast living in this beautifully upgraded 5-bedroom, 3-bathroom home, perfectly positioned at the end of a quiet no-through road with sweeping views of the Sooke Hills. The lower level offers a bright office/den and a spacious double-car garage, while the open-concept main floor is designed for effortless entertaining. Enjoy a stylish kitchen with quartz countertops, stainless steel appliances, a tile backsplash, white shaker cabinets, and a generous island with seating. The kitchen flows into a large dining area and a warm, inviting family room with a high-efficiency gas fireplace insert that heats the entire level. Additional gas upgrades include a natural gas range, gas dryer, and plumbed-in BBQ — perfect for year-round outdoor cooking. All bedrooms are generously sized, but the primary suite is a standout with a walk-in closet and a spa-inspired ensuite featuring a double vanity, oversized tiled shower, and heated floors. The home also includes a 1-bedroom legal suite with separate utilities, offering excellent flexibility for extended family, rental income, or guests. Outside, enjoy breathtaking mountain views from the oversized deck with glass railings. The beautifully landscaped corner lot is low maintenance and gives you a peaceful, country-like setting — all just 3 minutes to downtown Sooke. (id:62288)
Sutton Group West Coast Realty
277 Boardwalk Blvd
Ucluelet, British Columbia
Welcome to 277 Boardwalk Blvd, a unique waterfront 4-plex zoned for tourist commercial use in the heart of Ucluelet. This income-generating property is perched on the serene Spring Cove Inlet, offering stunning views and a peaceful West Coast experience. The main level features two self-contained studio suites, each equipped with a full kitchen — perfect for cozy getaways. Upstairs, two loft-style units boast vaulted ceilings, kitchenettes, comfortable sitting areas, and private hot tubs on the deck — an ideal spot to unwind while watching eagles soar overhead. All four suites are available for nightly rental, making this an exceptional investment opportunity with strong income potential. Guests can enjoy a BBQ dinner on their private deck while soaking in the picturesque inlet views. Located just a short stroll from Ucluelet’s renowned Wild Pacific Trail and the Amphitrite Lighthouse, this property is a nature lover’s dream. Plus, it's only a 20-minute drive to the world-famous Long Beach in Pacific Rim National Park. Whether you're looking for an investment opportunity or a coastal retreat, 277 Boardwalk Blvd offers the perfect blend of nature, comfort, and convenience. (id:62288)
RE/MAX Mid-Island Realty (Uclet)
1587 Malbec Place
West Kelowna, British Columbia
Custom home constructed by award-winning Palermo Homes, this brand new home on an large corner lot features flexibility for every family, with 5 bedrooms and 6 bathrooms over approx 4,400sqft. The large entry way provides access to multiple flexible rooms - office, den, secondary living space, and proper dining. Entering into the great room, you are greeted with an expansive open concept living space. The kitchen features generous cabinetry, spacious panty, waterfall quartz, and gourmet appliances. The great room features tile fireplace, and access to the pool-sized back yard. Finishing the main level is a large mudroom with built in cabinetry, and a cool powder room for guests. Upstairs is a huge family/games room with its own patio, also with tiled fireplace. The primary suite has an incredible ensuite bathroom, plus a generous walk-in closet. This upper level has three more large bedrooms, each with their own dedicated bathrooms, perfect for the growing family. A bright and practical laundry room completes this floor. On the ground level is a fully independent 1 bed legal suite. Nice touches throughout including heated floors in primary ensuite, thoughtful exterior lighting, EV charger rough in, and full blinds package. An oversized triple garage, generous parking, and stunning curb appeal make this property stand apart. Located in close proximity to West Kelowna’s famous wine trail, Mt Boucherie Park, and more. (id:62288)
Angell Hasman & Assoc Realty Ltd.
7920 Kidston Road Unit# 3
Coldstream, British Columbia
Priced Below assessed value these units will not last!!! View our Show Home today!! The Monarch at Lake Kalamalka is Coldstream’s Newest Community nestled into one of the last Mature Neighbourhoods. This Gorgeous 4.5 Acres is tucked away and directly across from the Striking Teal Waters of world-renowned Lake Kalamalka and Boasts 40 Luxury Semi-Detached Homes masterfully built by Brentwell Construction. Each Home showcases approximately 3300sqft of Designer Finishings from Copper & Oak Design. Floor to Ceiling Windows take in the View, an Executive Kitchen complete with Stainless Steel Appliances and an Elevator to take you to the Roof Top Patio where you will sink into your Hot Tub at the end of a long day or Simply Enjoy your Time with Friends while Entertaining in Style truly Embracing your Outdoor Living! Executive Master bedroom with 5 pc ensuite & walk-in closet, 2 additional bedrooms, Den/Office & Double Car Garage. Choose Grade Level Entry or Walk Up. Choose from Two Colour Pallets put together. Moments walk to Lake, Parks, and Recreation. GST is applicable. (id:62288)
RE/MAX Vernon
2901 Abbott Street Unit# 305
Kelowna, British Columbia
Introducing a stunning corner unit on Abbott Street, boasting breathtaking south-west facing views that will captivate you. This picturesque location in Kelowna offers views of the lake or city from one of the 27 windows in this home. Enjoy 600 square feet of sundecks perfect for soaking up the sun and taking in the views. The kitchen features top-of-the-line Jenn-air appliances, perfect for cooking and entertaining. With 9-foot ceilings adding to the spacious feel, this home offers a luxurious and comfortable living space. Beach access is just a stone's throw away, allowing you to enjoy the waterfront lifestyle right from your front door. Bring your Paddleboards and Kayaks to enjoy the amazing Okanagan Lake: beautiful gardens and water features within your property. Convenience is key with this property, as you can easily walk to nearby coffee shops, boutiques, restaurants, grocery stores, and medical facilities. Don't miss the opportunity to make this exquisite property your new home in Kelowna. Call for your private showing. (id:62288)
Royal LePage Kelowna
1260 Raymer Avenue Unit# 336
Kelowna, British Columbia
There is only one fee. $539 is the lease per month. Fantastic location backing onto Parkland and Creek. Very private. Welcome to Sunrise Village, an alternative adult community that offers the perfect combination of convenience, amenities at an affordable lifestyle. Sunrise has a 5,500 sq. ft. clubhouse which hosts pot luck dinners, dancing and yoga classes, & bingo nights. Enjoy the outdoor pool, hot tub, and public bbq. Expensive up-grades done. New furnace, heat pump, flooring. Quick possession possible. No property transfer tax. Whether your downsizing or looking for an active and friendly community, Sunrise Village fits the bill. (id:62288)
Coldwell Banker Horizon Realty
3888 Gallaghers Pinnacle Way Unit# 17
Kelowna, British Columbia
Welcome to over 2,600 sq ft of refined living in this fully renovated, bright, and spacious executive walk-out rancher townhome in the prestigious Gallaghers Canyon community. Set in an elevated, private location just steps from exceptional amenities—including an indoor pool, fitness centre, tennis courts, and more—this semi-attached home offers a rare blend of luxury and lifestyle. The extra-large, secure courtyard is sun-drenched and private, complete with a peaceful water feature—ideal for entertaining or relaxing with your family pet. Inside, discover casual elegance and thoughtful upgrades throughout: tailored cabinetry, glass-sided kitchen drawers, quartz counters, an apron-front sil-granite sink, a gas stove with dual-function ovens, designer lighting, rich hardwood floors, and a striking glass cove ceiling in the dining room. The luxurious primary suite is a true retreat, featuring a spa-inspired ensuite with steam shower, heated floors, and his & hers closets. Step out onto the covered upper deck to take in beautiful views of the Pinnacle Golf Course and a tranquil stream. The lower level includes a spacious family room with a fireplace, two additional bedrooms, a full bath, abundant storage, and a walkout to a second view patio. Additional highlights include a double garage, new furnace, A/C, hot water heater, garage door, blinds, and more. Low-maintenance living in a vibrant, welcoming community—this home is a must-see! (id:62288)
RE/MAX Kelowna
10726 Nighthawk Road Unit# 70
Lake Country, British Columbia
Nestled in an exclusive and nature-filled setting, this meticulously designed home offers the perfect blend of comfort, privacy, and sophistication. Surrounded by rolling hills and the sparkling waters of Okanagan Lake, this property boasts breathtaking views that stretch as far as the eye can see. Inside, the home is filled with exceptional details, a mix of quality flooring, and in-floor heating in key areas. The kitchen exudes warmth and elegance, featuring a large central island, SS appliances, and an open layout that flows seamlessly into the living and dining areas. The primary suite serves as a serene retreat offering a luxurious spa-like ensuite, and a large WIC. The fully equipped legal suite provides the ultimate in convenience, privacy, and rental potential. Transform the spacious bonus room into the ultimate entertainment zone—currently set up as a home theater, it’s ideal for movie nights or a cozy media lounge. The sunroom floods the home with natural light, creating the perfect space for enjoying morning coffee. Outdoors, enjoy the tranquility of a lake view, fully irrigated landscaping, and a balcony with concrete finish and a gas line for seamless outdoor entertaining. With wildlife sightings, walking trails, RV parking, and pre-wiring for a hot tub, every detail of this property has been crafted for ultimate comfort and luxury. Located just mins from wineries, biking parks, and the lake’s water activities, this is your chance to own a true piece of paradise! (id:62288)
Exp Realty (Kelowna)
4630 Ponderosa Drive Unit# 113
Peachland, British Columbia
Welcome to #113 4630 Ponderosa Drive! Located at Chateaux on the Ridge – a boutique townhouse complex in Peachland – this beautiful, well-appointed, 2-bedroom, 2-bathroom townhouse includes 1169 sq. Ft of living space, with a 192 sq. Ft outdoor deck. This unit features a modern design with new paint, gas fireplace and laminate floors with radiant heat. The kitchen is equipped with white appliances, white cabinets, laminate countertops, and opens onto the dining room/living room with direct access to the private outdoor deck. Down the hall is the primary bedroom with 3-pc en-suite and walk-in closet. The unit is complete with secondary bedroom, 4-pc bathroom and a full-size laundry room with lots of storage. Perched along the Western Bench at the base of Pincushion Mountain, Chateaux on the Ridge offers stunning panoramic views of the surrounding mountains and Okanagan Lake. Chateaux on the Ridge is a self-managed strata with a low strata fee that includes heat, water and gas. Rentals are allowed, with restrictions (min. 30 days) and pets are also allowed, with restrictions (strata approval required; dogs will only be allowed to a maximum height of fourteen [14] inches or thirty-five centimetres when measured at the shoulders when fully grown). (id:62288)
Oakwyn Realty Okanagan
1388 Vineyard Drive
West Kelowna, British Columbia
Bold Luxury Meets Unrivaled Lake Views in West Kelowna’s Exclusive Wine Country! Indulge in the ultimate Okanagan lifestyle in this architectural gem by Liv Custom Homes, nestled in the prestigious Vineyard Estates of West Kelowna. With sweeping lake views and seductive modern design, this home is a masterclass in elevated living. Flooded with natural light and framed by soaring ceilings, the open-concept living space flows effortlessly into a state-of-the-art kitchen accented with gleaming quartz countertops and top-tier Wolf appliances to create a culinary experience as beautiful as it is functional. A stylish wine bar adds a touch of decadence, perfect for effortless entertaining. Walls of nano accordion doors dissolve to reveal your private outdoor sanctuary: a shimmering pool, full outdoor kitchen, expansive patio, and uninterrupted views of Lake Okanagan — tailor-made for sunset dinners and summer soirées. Two opulent primary suites offer spa-inspired ensuites and tranquil retreats, while smart home technology ensures modern ease at every turn. An oversized garage provides ample space for toys and tools, blending practicality with polish. Sophisticated, sun-drenched, and unapologetically luxurious—this is more than a home. It’s your statement piece in the heart of wine country. (id:62288)
Royal LePage Kelowna
2430 Longhill Road
Kelowna, British Columbia
Nestled down a private drive behind an automated gate, this .75 acre remarkable property harmonizes the charm of a countryside retreat with modern comforts, conveniently located near Kelowna’s amenities. The enchanting landscape is unique, surrounded by lush greenery, vibrant flowers, mature trees, and an orchard. At the heart of the property lies an underground saltwater pool with a changing room. For those requiring additional storage or workspace, the property includes a detached 24'x 42' two-car garage and a 30'x40'detached heated workshop with 100 amp service. This stunning home features three spacious bedrooms and two bathrooms, designed with an open-concept layout that maximizes space and natural light. The kitchen boasts an eat-at island, stainless steel appliances, and a gas range. The adjacent dining area has oversized windows that seamlessly connect indoor and outdoor living, inviting you to step out onto the partially covered patio(wired for hot tub), which is ideal for al fresco dining or simply enjoying the serene surroundings. The primary bedroom, located on a private side of the home, provides a luxurious retreat complete with a dressing room and a bright ensuite bathroom. An additional bedroom and bathroom complete the main floor. Venture down to the basement, which has a separate entrance and includes a cozy family room, an extra bedroom with a walk-in closet, a dedicated laundry area, and a flexible space perfect for a gym or play area. (id:62288)
Coldwell Banker Horizon Realty
3322 Shayler Road
Kelowna, British Columbia
This masterpiece is a West Coast Contemporary home located in McKinley Beach. This former showhome combines thoughtful design and quality craftsmanship in one of Kelowna’s most desirable settings. With more than 3,400 square feet of living space across two levels, the layout is bright and open, designed to take full advantage of the lake views with expansive windows throughout. The home features four bedrooms, three full bathrooms, and a walk-out lower level. The kitchen includes a panel-ready built-in fridge, top end appliances, a wine fridge, and a walk-in wine room beside a fully finished bar area. An outdoor kitchen setup is in place, perfect for enjoying the west-facing lake views over Okanagan Lake, the marina, and the beach. Soak in the hot tub while taking in sweeping, unobstructed lake views that stretch across the horizon—an unforgettable backdrop for sunset evenings or starlit nights. This is luxury living at its most serene.Located in a vibrant waterfront community and lakeside living with everything close at hand. (id:62288)
Sotheby's International Realty Canada
7207 Tucelnuit Drive
Oliver, British Columbia
Just minutes from downtown Oliver yet quietly embraced by nature, this exceptional 3.22-acre vineyard estate offers a rare blend of privacy, sophistication, and South Okanagan charm. With 2.2 acres of Roussanne grapes under contract with acclaimed winery, Le Vieux Pin, it’s not just a home—it’s a lifestyle investment grounded in one of the region’s most coveted terroirs. The AG1 zoning allows for a variety of secondary uses including a second dwelling. Thoughtfully renovated, the home features a light-filled open-concept layout ideal for gatherings, flowing seamlessly to an expansive deck that invites al fresco dining and sunset views over the vines. The European-inspired kitchen, adorned with artisan cement tiles, anchors the heart of the home with timeless style and modern function. Outside, curated landscaping fosters biodiversity, drawing hummingbirds, monarch butterflies, and bees into a living tapestry of colour and movement. A shaded pergola on the eastern side offers a serene space for summer afternoons or intimate garden soirées. The privately positioned primary suite offers a peaceful retreat, blending cottage charm with elevated design. Just a short stroll to Tuc-el-Nuit Lake and only six minutes to schools and shops, this remarkable property captures the essence of refined rural living in the heart of the South Okanagan. (id:62288)
Angell Hasman & Assoc Realty Ltd.
258 Riverside Avenue
Kelowna, British Columbia
Dream location for this absolutely adorable 3 bedroom, 1 bathroom home steps from the beach and downtown Kelowna. 158 Riverside is located in one the most coveted neighbourhoods in all of Kelowna! Large 0.19 acre property. Lots of upgrades including central air conditioning added in 2017, new furnace in 2017, new hot water tank (2017), new roof (2019), exterior professionally painted (2023), interior painted (2018), new kitchen counters (2018), upgraded back deck with new railings (2018), new stainless steel appliances (2020), new washer and dryer (2020). Lots of room for RV and boat parking/storage. Home has been kept in immaculate condition. The backyard is fully fenced. Lots of privacy. RU1 zoning. Very little traffic in front of the property. (id:62288)
The Agency Kelowna
2507 Pinnacle Ridge Drive
West Kelowna, British Columbia
Set on a quiet cul-de-sac in Tallus Ridge, this beautifully crafted home offers a refined take on Okanagan living with breathtaking views of Okanagan Lake, Shannon Lake, and the surrounding mountains. Designed to maximize its setting, the home spans three thoughtfully planned levels that blend upscale finishes with comfort and functionality. The main level welcomes you with tall vaulted ceilings, engineered hardwood floors, and a striking living room with a floor-to-ceiling fireplace and expansive sliding doors that open to a covered view deck. The gourmet kitchen features Electrolux appliances, granite counters, a walk-in pantry, wine bar, and an oversized island. The bright dining space opens to a second deck for seamless indoor-outdoor entertaining. The lake-facing primary suite offers a spa-style ensuite with a soaker tub, glass shower, double vanity, and a walk-in closet with custom built-ins. Upstairs, a loft with a wet bar and powder room opens to a private sundeck. The walkout lower level includes a spacious rec room, three bedrooms, two full bathrooms, and a wet bar a with folding servery window that opens onto a pool-side bar counter, perfect for effortless outdoor entertaining, along with access to a fully fenced yard complete with a large pool w/automatic cover and garden beds. A legal two-bedroom suite and a triple garage with RV parking complete the package. (id:62288)
Royal LePage Kelowna Paquette Realty
3116 Webber Road
West Kelowna, British Columbia
Beautiful Glenrosa home with 4 bedrooms plus a large office! This lovely residence sits on a quiet street on a private 0.25-acre lot with an oasis-like backyard, featuring a sun deck, underground irrigation and a large shed for added storage! Great family neighbourhood close to schools & buses, and it's a short stroll to Last Mountain Park which features a playground and two tennis courts! The versatile floor plan offers flexible living spaces to suit a variety of needs, whether that's multi-generational living, a sizable home office, or extended entertainment space! The home features two primary bedrooms, one on the lower level and one on the main level. The lower-level primary bedroom (currently used as a family room) features a large walk-in closet and its own 3-piece ensuite, making it perfect for hosting family and friends. Additionally, the lower level also has a laundry room, a recreation room and spacious office with a large window and desk nook. Upstairs you’ll find a spacious kitchen, airy living and dining areas, two additional bedrooms, a full 4-piece bathroom, and the second primary bedroom, which stands out with its generous size and opens directly onto the sun deck via French doors. Oversized driveway with room for RV or boat parking. Septic system in use; sewer connection available. Sewer levy ended in 2021. (id:62288)
Royal LePage Kelowna Paquette Realty
3325 Aloha Ave
Colwood, British Columbia
BREATHTAKING OCEAN VIEWS from all principal rooms in this stunning family home! This custom-built residence sits on a quiet street in the highly sought-after Colwood Lagoon area. Enjoy the stunning vistas of the Ocean, City, Mountains, and passing ships. Featuring two sunny balconies with panoramic views of the ocean, landscaped gardens, and a large private deck in the backyard. This home is perfect for entertaining and to watch your family grow. The main living area is drenched with natural light and has 4 spacious bedrooms and 3 bathrooms. Numerous upgrades include a new gas furnace, heat pump, hot water tank, and modern kitchen. With a double car garage, ample storage, lots of parking, and space for recreational vehicles. Bonus, a new self-contained mortgage helper! This exceptional family home offers an extraordinary oceanside setting, perfect to live, work or play. Embrace West Coast living at its finest, offering a peaceful retreat with quick access to amenities. (id:62288)
RE/MAX Camosun
118 Craig Drive
Penticton, British Columbia
Lake, Mountain & City Views – 2,400 Sq Ft Wiltse Rancher on 0.44 Acres! Discover this contemporary 5-bedroom family home nestled on a quiet cul-de-sac in one of Penticton’s most desirable neighbourhoods. Nicely renovated, this spacious rancher features a well-appointed kitchen with granite countertops, stainless steel appliances, and a functional layout that flows seamlessly into a bright, open-concept living area—perfect for relaxing or entertaining. Step outside to a large, covered deck and soak in views of Skaha Lake, the surrounding mountains, and the city skyline. Whether you're enjoying a quiet morning coffee or unwinding in the hot tub with a glass of wine after a long day, this outdoor space delivers comfort and inspiration. The main level includes three well proportional bedrooms and a 5-piece bathroom with dual sinks. The walk-out lower level offers a versatile rec room, two additional bedrooms, dual-sink 3-piece bathroom, and a spacious laundry area—ideal for growing families or even an in-law suite. With ample parking, including RV space, and just a short stroll to Wiltse Elementary, scenic walking trails, and transit, this property blends convenience with lifestyle. Built in 1990, this home combines timeless character with modern upgrades in a location that can’t be beat. Total sq.ft. calculations are based on the exterior dimensions of the building at each floor level & inc. all interior walls & must be verified by the buyer if deemed important. (id:62288)
Chamberlain Property Group
8167 Bounty Place, Eastern Hillsides
Chilliwack, British Columbia
Welcome to Eastern Hillsides, where luxury meets panoramic beauty. This 9 bed 7 bath masterpiece offers 5,034 sqft of refined living on a 14,531 sqft lot. Designed to capture stunning scenic views, enjoy 1,660 sqft of outdoor space including patios and expansive decks overlooking breathtaking valley views from every floor. Featuring a stucco exterior, cedar soffits and high end finishes throughout. Top floor has 4 bedrooms each with balcony access including a spa inspired 5 piece ensuite. Lower level has a 2 bed legal suite with laundry plus 2 more bedrooms and rec room. Friendly neighborhood with easy Hwy 1 access. (id:62288)
Planet Group Realty Inc.
6927 Ridgecrest Rd
Sooke, British Columbia
You'll love this stunning, brand-new 4 bedroom, 3 bath family home in West Ridge Trails, perfectly positioned and close to the scenic Broomhill Mountain. Enjoy the impressive great room with its soaring 19 ft. vaulted ceiling complemented by a fantastic kitchen featuring quartz counters and an island, seamlessly connected to the spacious living room with a cozy natural gas fireplace. The well-designed main level boasts easy-care laminate flooring. Upstairs, discover three generously sized bedrooms, including a master suite with a luxurious 5-piece ensuite and heated tiled floors. An abundance of windows ensures natural light fills this beautifully crafted home. Quality built by well regarded Stellar Homes, this home at West Ridge Trails offers family-friendly living, outdoor adventure, and fresh Pacific air. Price is Plus GST. Don't miss out on this lovely home! Move-in ready! Check out the Government's 1st Time Buyer GST Rebate up to $1,000,000 on New Construction (id:62288)
RE/MAX Camosun


