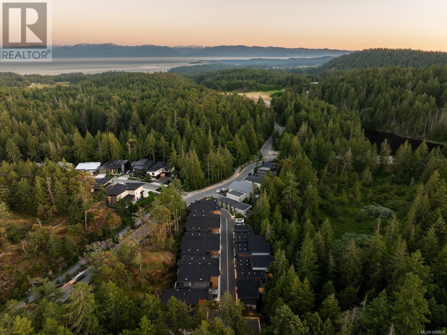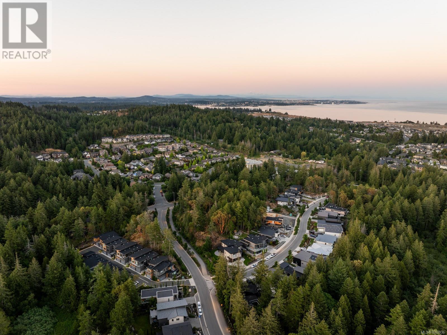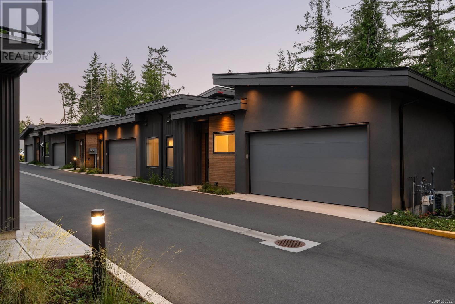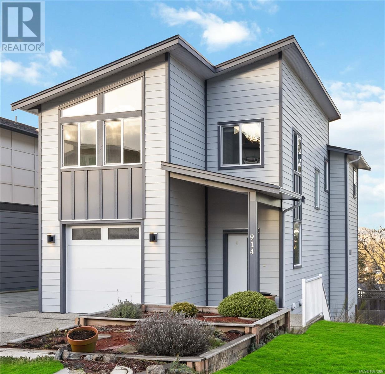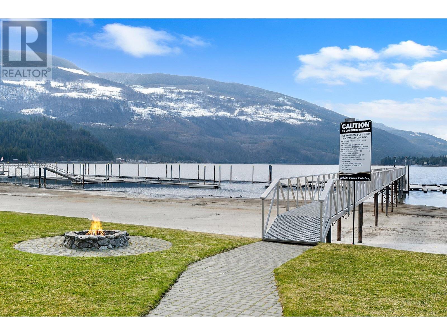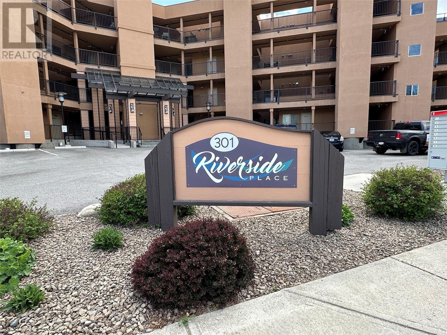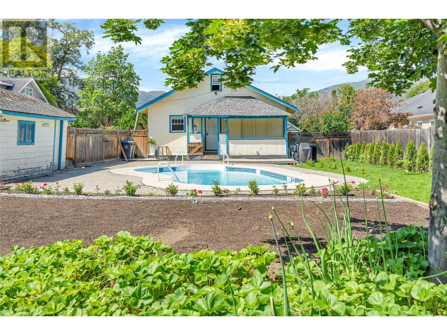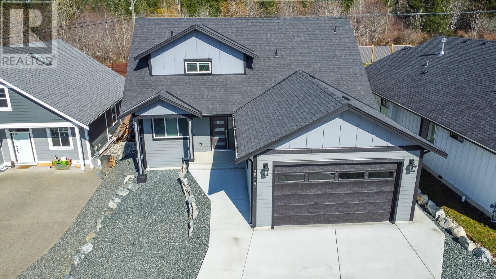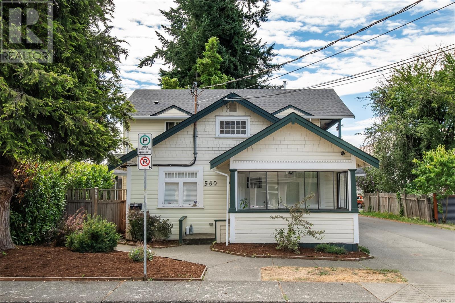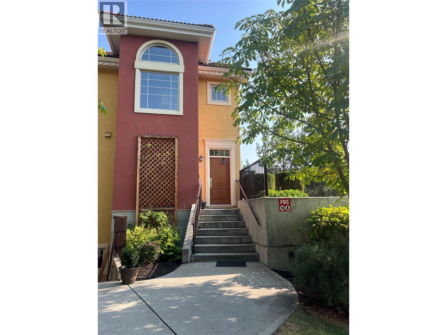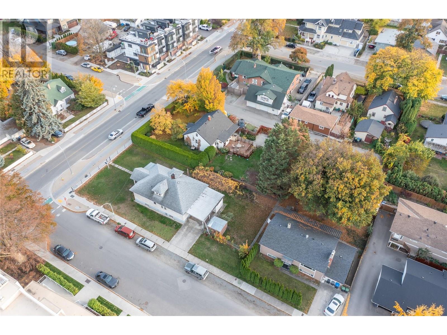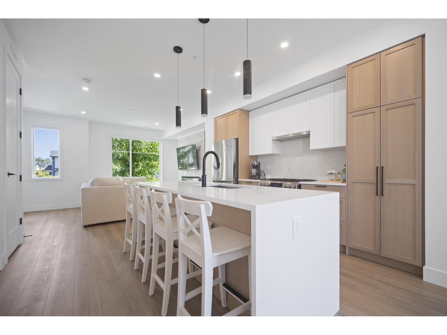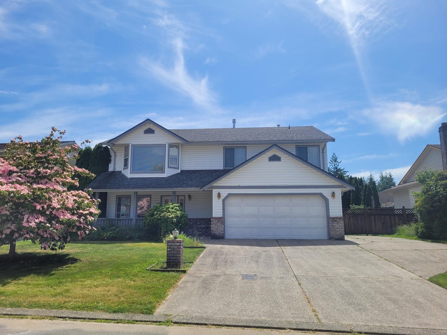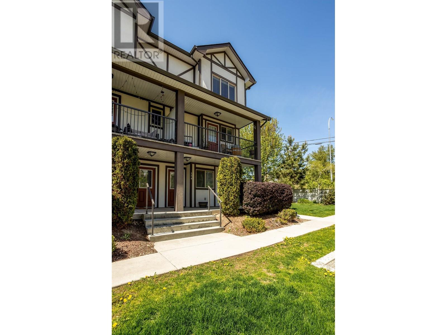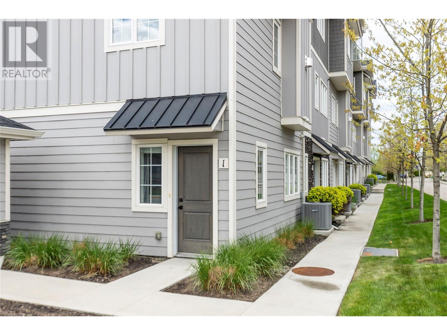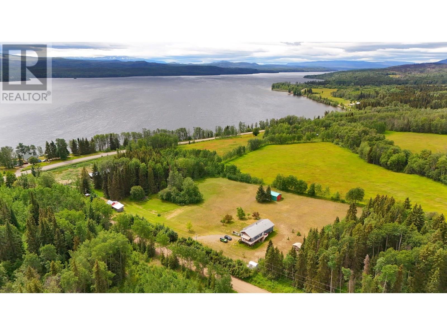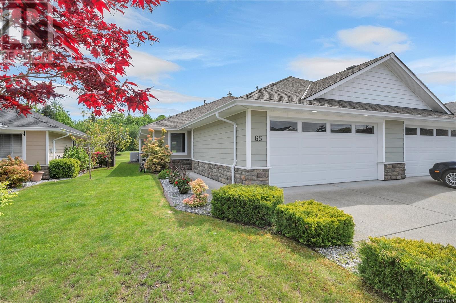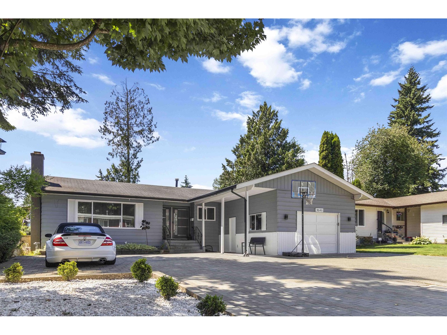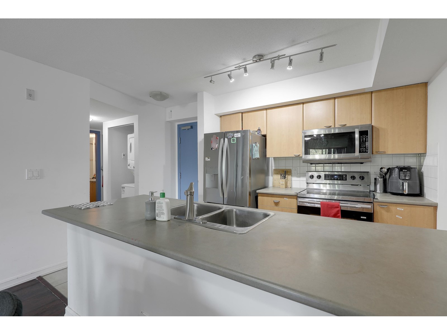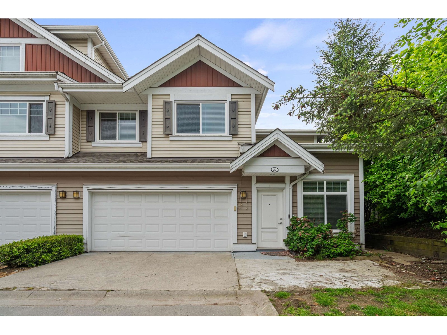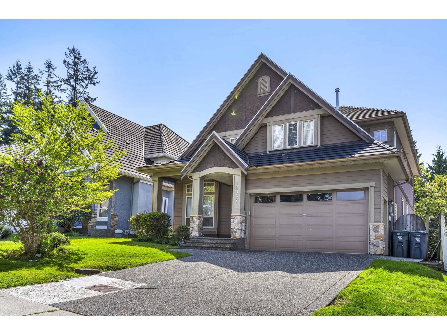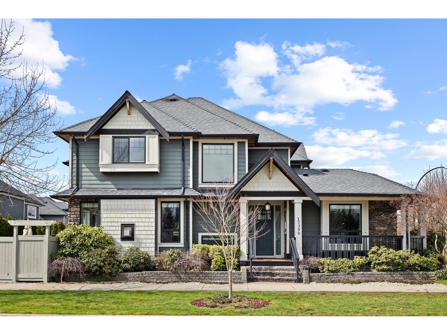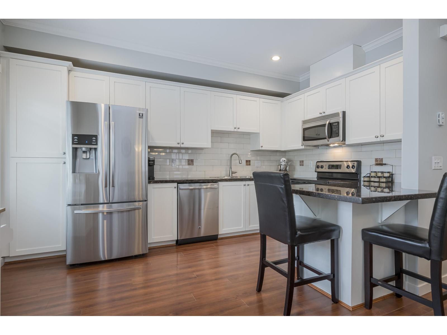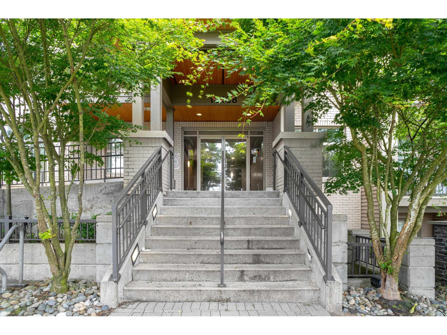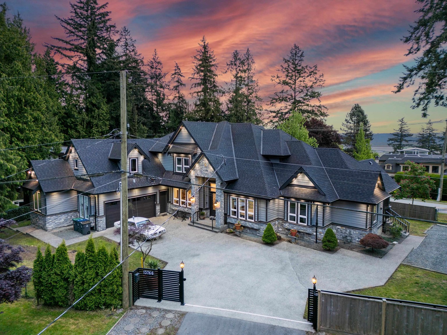13 3921 Olympian Way
Colwood, British Columbia
This spacious 3-bedroom, 3-bath townhome at Olympic Breeze offers 1,767ft² of thoughtfully designed living space backing onto a protected riparian greenbelt. The main level features a primary bedroom with ensuite, open-concept living/dining, a modern kitchen with waterfall-edge quartz countertops, and a balcony with peaceful forest views. The lower level includes two additional bedrooms, a full bath, and a flexible second living area - ideal for guests, a home office, or growing families. Part of a boutique, 14-unit community, Olympic Breeze blends West Coast Contemporary design with energy efficiency, built to BC Step Code 3 standards. Each home includes a high-efficiency heat pump for year-round heating and cooling, wide-plank engineered hardwood, a gas fireplace, stainless steel appliances, and a double garage with EV outlet. Steps from Olympic View Golf Course, parks, and trails, this is modern living surrounded by nature. (id:62288)
Engel & Volkers Vancouver Island
20 3921 Olympian Way
Colwood, British Columbia
This bright and spacious 3-bedroom, 3-bath townhome at Olympic Breeze offers 1,684ft² of thoughtfully designed living space across two levels. The main floor features open-concept living and dining, a modern kitchen with waterfall-edge quartz countertops, and direct access to a private ground-level patio with gas BBQ hookup, perfect for indoor-outdoor living. Upstairs, you’ll find all three bedrooms, including a generous primary suite with walk-in closet and ensuite, a full laundry room, and a west-facing balcony that enjoys afternoon light. Part of a boutique, 14-home community, Olympic Breeze blends West Coast Contemporary design with energy efficiency, built to BC Step Code 3 standards. Each home includes a high-efficiency heat pump for year-round comfort, wide-plank engineered hardwood, a gas fireplace, stainless steel appliances, and a double garage with EV outlet. Steps from Olympic View Golf Course, parks, and trails, this is modern living surrounded by nature. (id:62288)
Engel & Volkers Vancouver Island
15 3921 Olympian Way
Colwood, British Columbia
This thoughtfully designed 3-bedroom, 3-bath townhome at Olympic Breeze offers 1,564ft² of modern living space backing onto a protected riparian greenbelt. The main level features 10' ceilings, a primary bedroom with ensuite, open-concept living/dining, a modern kitchen with waterfall-edge quartz countertops, and a balcony with serene forest views. Enjoy a Napoleon gas fireplace in the living room, a double garage with EV charger, and a functional mudroom. The lower level includes 9' ceilings, two large bedrooms, a full bath, a flexible recreation room, and a dedicated office - perfect for guests, remote work, or growing families. Built to BC Step Code 3, Olympic Breeze blends West Coast Contemporary design with energy-efficient construction. Each home includes wide-plank engineered hardwood, stainless steel appliances, and a high-efficiency heat pump for year-round comfort. Steps to Olympic View Golf Course, parks, and scenic trails - this is modern living, surrounded by nature. (id:62288)
Engel & Volkers Vancouver Island
302 630 Seaforth St
Victoria, British Columbia
Get ready to fall in love with the views! This stunning 2 bedroom, 2 bathroom home at Seaforth Woods delivers front row, unobstructed ocean vistas over West Bay and out to the Juan de Fuca Strait. It’s the kind of view that stops you in your tracks, and it’s even better in person. Offering nearly 1,200 sq ft of bright, open living space, this unit features a generous primary bedroom with walk in closet, ensuite, and private deck. The second bedroom also has its own deck, and the main bath includes a deep soaker tub and quartz counters. A spacious dining area just off the kitchen makes hosting a breeze. Step outside and you’re right on the Songhees Seawall, perfect for sunset strolls, quick trips to Boom + Batten, or a scenic walk downtown. This is West Coast living done right, don’t miss your chance to make it yours! (id:62288)
RE/MAX Island Properties
1472 Banff Pl
Saanich, British Columbia
** OPEN HOUSE - Saturday, July 19, 2-4pm. ** DONCASTER HILL DRAMATIC VIEWS WITH SUITE Located high on top of Saanich East Cedar Hill, this meticulously maintained 2600 square foot home offers stunning views on a quiet cul-de-sac! Upstairs, you'll find a fabulous family layout: 3 bedrooms and 2 bathrooms, a large living and dining area, and refinished hardwood floors. The upgraded eat-in kitchen features new cabinets, pot lighting, quartz counters, a stainless steel gas range and stainless steel appliances. The bright, garden-entry suite includes 2 bedrooms, 2 bathrooms, a gas fireplace, a gas stove in the kitchen, access to shared laundry, and a massive rec room with walkout to back patio area. This home has dramatic 180 degree views of the Olympic Mountains, Mount Tolmie, Mount Baker & more. The newer vinyl spacious deck off the kitchen area features southern & western exposure which is perfect for enjoying a coffee in the warmth of the sun. Tranquility is an understatement for this home that is set perfectly on the street and offers privacy. Enjoy upgrades like heat pump, hot water on demand, added insulation, and a double carport. The private yard includes many flowing plants and peach trees, a storage shed, and abundant natural light. Walk to the golf course and enjoy a peaceful, established neighborhood where many residents have lived for decades. Call today for private viewing! (id:62288)
RE/MAX Camosun
914 Peace Keeping Cres
Langford, British Columbia
MAJOR PRICE DROP - OPEN HOUSE SAT 7/19 - 2PM-4PM. Discover incredible value in this immaculate 4-bed, 4-bath home offering over 2,500+ sq.ft. of quality living space across 3 levels. The thoughtfully designed kitchen features acrylic cabinets, quartz countertops, stainless steel appliances, a stainless steel farmhouse sink, & high-end finishings, creating a stunning and functional space for cooking and entertaining. The primary bedroom boasts a large walk-in closet and a beautiful 4 piece ensuite bath, providing a luxurious retreat. Built with energy efficiency in mind, equipped with a ducted heat pump, gas fireplace and stove, and on-demand hot water, ensuring comfort & savings. The lower level provides excellent suite potential, with plumbing already in place for a kitchen. Situated on an easy-care lot, just a 2-minute walk to the bus stop, & within 2 km of the Westshore’s amenities, including restaurants, grocery stores, parks, and trails, with quick access to Highway 1 for added convenience. Don't miss viewing this home, you will be pleasantly surprised. Quick possession possible. (id:62288)
Dfh Real Estate - Sidney
727 Craigflower Rd
Victoria, British Columbia
Situated in the vibrant and well-connected community of Vic West, this updated 1949 bungalow blends timeless design with thoughtful modern upgrades. Featuring 2 bedrooms and 2 full bathrooms, the home showcases original hardwood floors and coved ceilings. Recent renovations include a fully updated kitchen and bathrooms, an energy-efficient heat pump, and EV-compatible electrical service. A 210 ft² detached studio with vaulted ceilings provides the perfect space for a home office, gym, or creative studio. Outside, the original rock wall along Craigflower remains as a lasting feature of the historic Burleith estate, adding a sense of legacy and character to the property. Enjoy multiple decks, a low-maintenance yard, and a seamless connection between indoor and outdoor living. Just steps to the Gorge Waterway, Galloping Goose Trail, parks, schools, and minutes to downtown Victoria, this home is ideal for first-time buyers, downsizers, or anyone seeking flexible living space. (id:62288)
Engel & Volkers Vancouver Island
213 White Pine Crescent Unit# 231
Sicamous, British Columbia
OPEN HOUSE: SUNDAY, JULY 6TH, 1:00PM - 3:30PM!! Don't miss your rare opportunity to own in the desirable White Pines Estates, with water view and direct access to the sandy beach and dock! With short term rentals allowed, this is an excellent property for year-round personal use, a vacation home, and/or an income generating investment. The inviting and neutral interior is sure to welcome a new owner's personal decor with ease. Enjoy the view of the beautiful Mara Lake from the living room and kitchen with convenient breakfast bar, and from the front patio and lawn! This 2 bedroom, 1 bath home is in excellent condition, with updates including kitchen cabinets, appliances, and laminate flooring throughout! The single attached garage is 30' deep and there's a separate assigned parking stall, providing plenty of space for vehicles, toys, and storage! This property comes with your own boat slip. New water tank (2023). The White Pines Estates are well established and well managed, with low condo fees. Call to view today! (id:62288)
Greater Property Group
301 Mckinney Road Unit# 204
Oliver, British Columbia
Retire in comfort and style in the heart of wine country. Welcome to 204–301 McKinney Road in Oliver—an ideal retreat for those looking to escape the hustle of Vancouver and embrace a peaceful, sun-soaked lifestyle in the South Okanagan. This spacious and thoughtfully designed 2-bedroom, 2-bath condo offers 1,474 square feet of easy, open-concept living in a quiet, well-managed complex built in 2016. Enjoy your morning coffee on the private balcony, take a dip in the outdoor pool, or unwind in the hot tub as you watch the sun set over the mountains. When family comes to visit, a fully furnished guest suite is available for just $40/night—making it easy to host the kids and grandkids in comfort and privacy. Located between two beautiful lakes, this home is just minutes from the best of the Okanagan: world-class golf courses, hiking and biking trails, farmers markets, and the many award-winning wineries that make Oliver the Wine Capital of Canada. Whether you're wine tasting in the afternoon, strolling along the Okanagan River, or simply enjoying the laid-back pace of small-town living, this is a home that invites you to slow down and savor life. With strata fees that include building insurance, water, and landscaping, this is a low-maintenance home perfect for a lock-and-leave lifestyle or full-time residence. If you're ready to trade traffic for tranquility and sunshine, this condo checks all the boxes. (id:62288)
Exp Realty
626 Winnipeg Street
Penticton, British Columbia
Welcome to 626 Winnipeg Street - a property offering nothing but possibilities! Situated in a desirable downtown area, close to schools, transit, entertainment, and shopping, opportunity is everywhere. With two spacious bedrooms, a full four-piece bathroom, a large living room and a separate dining room, as well as a front foyer, this home has plenty of space to enjoy with the benefit of main floor living The large updated kitchen features all stainless appliances, new flooring and countertops, and plenty of cupboard space. Also updated is the furnace, hot water tank, and all the electrical! From the window of the large kitchen, enjoy the view to the outdoor oasis where a gorgeous pool makes this property stand out from all the others! The large 1/4 acre lot means a massive backyard so whether entertaining or enjoying with family, this property maximizes everything that says Okanagan Summer with plenty of space left over for a vegetable or flower garden! Beautiful character features like coved ceilings and wood floors complete this home that offers full attic and a spacious basement currently used as the laundry room and workshop. Whether you are looking for your own home, a long term investment to rent out, or are a developer looking to maximize this property's zoning for multi-unit residential, this is a must-see! Contact your Realtor® or the listing agent today for your private viewing. Buyer to confirm all measurements. Some photos visually altered. (id:62288)
Engel & Volkers South Okanagan
3207 Fernwood Lane
Port Alberni, British Columbia
EXECUTIVE HOME IN UPLANDS 2 SUBDIVISION This unique home is situated in Port Alberni's newest subdivision. Main level has an open concept and cathedral ceiling in main living area the living room has a gas fireplace, kitchen has a pantry, island, quartz countertops and modern appliances. The primary bedroom includes a 5 piece ensuite and walk in closet on main floor. The main floor also has a den and a 2 piece bathroom. The upper level has a loft concept with 2 more bedrooms and a bathroom. Other features include a engineered beam and shear wall foundation, the water heating system is recirculating type, gas hook up for BBQ, steam dryer with water hook up and extra large garage with extra high door. The outside patio is covered with doors connecting from primary bedroom and kitchen. The backyard also has a beautiful rock wall that gives a lot of privacy. Close to all amenities, walking trails, shopping & RV parking. (id:62288)
RE/MAX Mid-Island Realty
560 4th St
Courtenay, British Columbia
Remodeled Triplex in the Heart of Downtown Courtenay This fully renovated, income-generating triplex is ideally located within walking distance to all of downtown Courtenay’s shops, restaurants, and amenities. All three units are currently rented with leases in place, providing immediate and stable rental income. Major upgrades include a new roof and extensive interior renovations to the main-level unit, which features updated finishes and a full set of new appliances. Ample off-street parking adds further convenience for tenants. This is a turnkey investment opportunity in excellent condition with strong rental potential and long-term value in a prime central location. (id:62288)
Royal LePage Advance Realty
1795 Country Club Drive Unit# 229
Kelowna, British Columbia
Fully Furnished 2-Bed, 3-Bath Townhome in Bella Sera. Welcome to Bella Sera – a peaceful, nature-surrounded enclave offering the perfect blend of comfort, style, and convenience. This fully furnished two-bedroom, three-bathroom townhome is ideally situated in a quiet location and backs onto lush green space, providing a serene retreat with a private deck to enjoy the view. Inside, you'll find a bright and open floor plan with large windows that flood the space with natural light. The beautifully appointed kitchen flows seamlessly into the living and dining areas, complete with a cozy gas fireplace – perfect for relaxing or entertaining. Each spacious bedroom features its own ensuite bathroom, offering comfort and privacy for residents and guests alike. The primary suite also boasts direct access to the deck for your morning coffee or evening unwind. Bella Sera residents enjoy access to a well-equipped exercise room, a sparkling outdoor pool, and a hot tub. Located just minutes from UBCO, world-class golf courses, and the airport, this is a prime location for both full-time living and investment. With rental opportunities allowed, this home is ideal as a primary residence, vacation getaway, or income-generating property. Don’t miss your chance to own in one of the area’s most sought-after communities. (id:62288)
RE/MAX Kelowna
1754 Ethel Street
Kelowna, British Columbia
.23-Acre Development Lot with Assembly Potential. This is your chance to secure a .23-acre development lot in a rapidly evolving area just minutes from downtown Kelowna. With 71 feet of frontage along Ethel Street and 143 feet along Saucier Avenue, the site offers excellent street exposure and flexibility in design. Ideally suited for townhome development under the new Official Community Plan, this property presents outstanding potential for investors and builders alike. There is an opportunity to build up to 10 stacked townhouse units on this lot alone. What makes this opportunity even more attractive is the potential for a land assembly with the neighboring lot (MLS 10351195)—together offering nearly half an acre of prime development space with the potential to build up to 25 units. Alternatively, you could choose to renovate the existing home and bring it back to life. The current layout features 3 bedrooms and 1 bathroom on the main floor, a full-sized stand-up attic, and a partially finished basement that includes 2 additional bedrooms, a rec room, workshop area, and a cooler/wine room—making it a great candidate for those looking to blend character with functionality. Whether you're looking to build and hold, renovate and live, develop a small-scale multi-unit project, or explore a larger assembly opportunity, this property is well-positioned for growth. Don’t miss your chance to invest in a high-potential site with both standalone and assembly value. (id:62288)
Real Broker B.c. Ltd
20 20763 76 Avenue
Langley, British Columbia
Crofton by Atrium Developments! Bright and modern nearly new 1,650 sq. ft. unit featuring 2-5-10 year warranty and AC. LG Kitchen appliances, 5 burner gas range, two toned maple/white kitchen, quartz counter tops. Living room, stone feature wall, gas fireplace. Covered patio with natural gas hook up off dining area. Upper level primary bedroom, walk in closet, ensuite with oversized glass shower & double sinks, 2 secondary bedrooms, main bath with tub/shower. Lower level bonus 4th bedroom! Double garage with ample room for storage. Prime location walking distance to shops, schools, parks and transit. Donna Gabriel Robins Elementary, Peter Ewart Middle & R.E. Mountain Secondary Schools. OPEN HOUSE SAT. JULY 19 @ 2:00-3:30 (id:62288)
Homelife Benchmark Realty Corp.
21447 90a Avenue
Langley, British Columbia
This is the perfect family home in a quiet cul-de-sac, just minutes to Hwy 216, Fort Langley, top schools, parks, golf, and shopping. Includes a large 2-bed suite with 9.5' ceilings-great for extended family or extra income. 2025 updates: NEW vinyl windows, dual fuel heating/cooling (high-efficiency furnace + heat pump), and front door. Attic insulation (R50 total) added in 2021. 200-amp service in 2022. 30-year roof (house & shop) in 2008. Enjoy the fully insulated 10x10 shop and spacious driveway with RV parking. Fully fenced private backyard. Upgrades throughout: flooring, lighting, bathrooms, hot water tank, appliances, and a huge covered composite deck for year-round fun! These are original owners who have lovingly cared for this home. (id:62288)
Homelife Advantage Realty (Central Valley) Ltd.
3015 Cassiar Avenue
Abbotsford, British Columbia
This lovely one owner home is situated in the heart of McMillan. The main floor offers spacious open living room with bay window, dining room, updated kitchen with stainless appliances granite counters an island with plenty of soft closed cupboards, family room with cozy valor gas fireplace, 3 bedrooms, main bathroom and 3 piece en-suite. Lower level daylight basement, foyer, den and entrance to family room with roughed plumbing for bar & cozy gas fireplace, large laundry room /cupboards/deep sink & pantry under stairs, bedroom that also has ruffed plumbing for sink. Have fun family days in the flat backyard on your patio that has retractable awning & vegetable garden or on sundeck with south west sunset views. Glenridge Park close Updated furnace & hot water tank. RV Parking. (id:62288)
Lighthouse Realty Ltd.
12 46160 Princess Avenue, Chilliwack Proper East
Chilliwack, British Columbia
ATTENTION INVESTORS AND FIRST TIME HOME BUYERS!! Welcome to Arcadia Arms. This modernly designed 2 BED 1 BATH TOP FLOOR CORNER unit has seen some great upgrades during the past few years. 2 large-sized bedrooms, good size laundry and storage room. Open concept living & dining space is cozy and very practical. Relax on your patio, while taking in mountain views. A spacious living space with 773 SQ feet for your comfort. In 2022 new roof, 2021 the Unit new flooring, painted & fridge. 2024 Building painted & carpets, new washer/dryer. Short walking to new trendy Downtown 1881, with shops, restaurants, cafes, plus local amenities all for your convenience and entertainment. Call to book a viewing. 2 Cats allowed, no dogs. Rentals allowed. (id:62288)
Renanza Realty Inc.
1651 Lynrick Road Unit# 154
Kelowna, British Columbia
Located just minutes from Black Mountain Golf Club and walking distance to the elementary school, this 3-bedroom, 2.5-bath 1,330sq.ft townhome offers a smart layout and access to everything families and outdoor lovers need. Whether you're heading to Big White for the weekend, walking the kids to school, or hitting the trails, this home at The Gates puts it all within reach. The ground level features a foyer a spacious tandem garage with room for two vehicles, ideal for those who need extra storage or a dedicated space for outdoor gear, bikes, or tools. Walk upstairs to the main floor, where the kitchen, dining, and living areas flow together seamlessly and a complete new kitchen appliance package. A private patio off the kitchen offers a front-row view to nature view views of Kirschner and Black Mountain, providing the perfect spot to relax while keeping an eye on the kids. Upstairs, the spacious master suite features a private 4-piece ensuite, double closets, and a comfortable separation from the other two bedrooms, which share a 4-piece bathroom. (id:62288)
RE/MAX Kelowna
644 Lequime Road Unit# 1
Kelowna, British Columbia
Welcome to Unit 1 at 644 Lequime Road, a stunning four bedroom, two and a half bathroom townhome located in the heart of Kelowna’s highly sought-after Lower Mission neighborhood. Built in 2017, this spacious 1,841 sq ft home features an open-concept main floor with a bright living and dining area, a modern kitchen with stainless steel appliances and a large island, and stylish finishes throughout. Upstairs, three generously sized bedrooms offer plenty of space for families or guests with an additional bedroom on the entry level. Enjoy warm Okanagan evenings on your private patio, and take advantage of the secure double garage with extra storage. This well-maintained home is ideally situated close to Okanagan Lake beaches, top-rated schools, the H2O Adventure + Fitness Centre, parks, walking trails, shopping, and dining. With its perfect balance of comfort, convenience, and community, this property is ideal for those seeking a move-in-ready home in one of Kelowna’s most vibrant areas. (id:62288)
Sotheby's International Realty Canada
1134 Hawthorn Row Lot# #24
Sicamous, British Columbia
New home without the GST! - This 2024 two bedroom two bathroom home is a great design for varied lifestyles and an affordable choice for first time home buyers, those downsizing, vacationers looking for a recreational home or investors looking to obtain a rental property. The location is tucked into the neighborhoods but easy access to town center and both Highway 1 and and 97A. Just minutes from the shores of Shuswap Lake and Mara Lake, and easily connected to the mountains for hiking in the warm months and snowmobiling in the winter. Easy lot maintenance means you can spend more time doing hobbies or just relaxing in the back yard listening to the sounds of the birds. The secondary bedroom has a bright bay window and the primary bedroom opens to the back deck. Fully fenced yard for the safety of pets and kids. Central air heat & ac, new appliances, stacking washer/dryer and ample storage in the concrete crawl space. Attached garage is a great space for connected parking and has enough room to provide indoor storage of bikes, deep freeze, supply shelves and seasonal gear. Very affordable strata fee of only $75/month that includes contingency reserve, management and snow removal; sellers have already paid for all of 2025. Strata allows a 10x10 or 12x8 shed in the back yard which is a great option for a studio or more storage. (id:62288)
RE/MAX Armstrong
3024 Keldon Road
Lac La Hache, British Columbia
Nestled on a peaceful, no-through road in the scenic community of Lac La Hache, this one-of-a-kind multi-family property offers the perfect setup for multi-generational living, a family homestead, or a private getaway compound. Set on 5.49 acres of usable land, it features two fully detached homes, established gardens and orchard, a massive workshop, and over 1,100 sq ft of deck space designed to make the most of the peaceful outdoor surroundings. Main Home: Built in 1995, this spacious residence offers 3–4 beds, 2 full baths, and a generous 2,320 sq ft of interior space. The flexible layout, and multiple living areas suits large families all while the natural light make it feel open and welcoming. Second Home: Built in 1998, the secondary home offers 2 beds, 2 baths, 880 sq ft (id:62288)
Crosina Realty Ltd.
21367 Short Road
Burns Lake, British Columbia
Escape the city to this solid 3-bed, 3-bath home on 4.88 beautifully landscaped acres along paved Colleymount Road, about 45 minutes from Burns Lake near stunning Francois Lake, renowned for crystal-clear water and world-class fishing. This 3072 sq ft home offers a spacious main floor that has everything you need, including laundry, 2 large bedrooms, 2 full bathrooms, a large living room with a great view of the lake and many windows (that open) for that summer breeze freshness, a good sized family room, lovely kitchen, a dining area with a view, and deck access. The lower level features a bedroom, a half bath, a rec room, cold room, large workshop, and single garage. Enjoy endless backroads, hunting, and tranquil rural living when you move to a property such as this! Call your agent! (id:62288)
Exp Realty
11 5730 Coral Rd
Courtenay, British Columbia
This turnkey, fully furnished and equipped, 2 bed, 1 bath condo has been recently renovated with new flooring, kitchen cupboards, countertop, paint and more. It is zoned tourist commercial and would be a great vacation home, or a smart investment as a vacation rental, as the building and zoning allow short-term rentals (long-term rentals up to 6 months). Owner occupied units have the possibility of fulltime occupancy. You can enjoy your morning coffee on the private balcony and watch the whales and seagulls play. This unit has additional storage area on lower level for bikes or beach toys. Close to Seal Bay Park for biking or hiking and a quick commute into town and Mt Washington. ALL contents included. GST is applicable. (id:62288)
Royal LePage-Comox Valley (Cv)
65 2006 Sierra Dr
Campbell River, British Columbia
Looking for comfort, convenience, and a great sense of community? 65-2006 Sierra Drive offers all three. This charming 2 bedroom, PLUS den rancher duplex features a practical layout with updated paint throughout, giving it a fresh and modern feel. The cozy gas fireplace adds warmth to the living space, creating the perfect atmosphere for relaxing evenings at home. Recent updates include new windows, patio doors, a washer, dryer, and dishwasher, ensuring the home is move-in ready. The garage offers extra storage space, providing a practical solution for all your belongings. Step outside to the covered patio and enjoy peaceful views of the golf course — an ideal spot for morning coffee or unwinding after a busy day. Located just 5 minutes from downtown, this home offers the perfect balance of quiet living with easy access to all the amenities the area has to offer. On demand hot water and quick possession seal the deal! (id:62288)
Royal LePage Advance Realty
157 Skipton Cres
Campbell River, British Columbia
Welcome to easy living in this bright and beautiful rancher, perfectly situated in a quiet Campbell River neighbourhood just minutes from the beach, shopping, and all the amenities you need. Built in 2018, this well-maintained home offers 1,371 sqft of thoughtfully designed space with 3 bedrooms and 2 bathrooms. The open-concept layout and sun-filled kitchen make it ideal for entertaining or simply relaxing at home. Whether you’re a young family or looking to downsize, you’ll appreciate the comfortable one-level living and modern finishes throughout. Sitting on a spacious and fully fenced 0.25-acre lot, there’s plenty of room for kids, pets, and outdoor enjoyment. Bonus features include a double car garage, additional parking pad, and ample space for your RV and boat—perfect for those who love to explore the outdoors. A large crawl space provides convenient storage, and the location offers the best of both worlds—peace and privacy with quick access to all Campbell River has to offer. OPEN HOUSE SATURDAY JULY 19 1:00-3:00! (id:62288)
Royal LePage-Comox Valley (Cv)
1376 Greenwood Way
French Creek, British Columbia
Your dream home awaits in the popular Sandpiper subdivision! Step into spacious comfort with this 3-bedroom, 3-bathroom home, perfect for modern family living. Boasting 2,507 square feet of well-designed space, this home has it all and more. The modern kitchen is nicely updated with sleek newer appliances and ample counter space. Enjoy the inviting spacious family room filled with natural light. This home offers a double Garage, RV parking, detached shop and plenty of space for all your vehicles and toys. Lots of room on this large 0.29 Acre lot for entertaining or simple relaxation. Loaded with various berries, trees and flowering plants This home is tailor-made for families looking for comfort, style and space to grow. (id:62288)
Royal LePage Parksville-Qualicum Beach Realty (Pk)
3160 Harwood Rd
Hornby Island, British Columbia
Just across from the ocean, this exceptional property on sought-after Harwood Road offers a rare blend of artistic character, timeless European charm & thoughtful updates. Originally built by renowned craftsman Ilka Salo, the home showcases distinctive architectural features—arched doorways, alder floors, stained glass & beautifully detailed finishes throughout. Recent improvements include refinished flooring, updated bathrooms and bedrooms, fresh paint inside and out & more—all enhancing the home while preserving its artistic integrity. The main floor offers the kitchen and dining area, two bedrooms, a bathroom & a light-filled sunroom. Upstairs, the spacious primary suite features a fireplace, ensuite bath, and a private deck with mountain and ocean views. The property includes a lovely pond, large workshop, a beautiful artist’s studio, & a sauna house—ideal for creative use or hosting. With a unique design and a setting that inspires, this is a home unlike any other on Hornby. Not available for viewings between July 21-July 29. (id:62288)
Royal LePage-Comox Valley (Cv)
671 Sanderson Rd
Ladysmith, British Columbia
This beautiful half duplex home features impressive amenities, a one-bedroom legal suite and zero strata fees. With 9-foot ceilings throughout and ocean & forest views from the living room, kitchen, and primary bedroom, you'll experience true West Coast living. The kitchen showcases elegant white maple cabinetry with soft-close drawers/ doors, under-cabinet lighting, and luxurious quartz countertops and backsplash. A charming glass-door upper corner cabinet adds a touch of character, while a spacious center island serves as both a focal point and additional storage. The living room's tray ceiling enhances the sense of openness, and durable laminate flooring flows seamlessly throughout, complemented by stylish tile in the bathrooms. The primary bedroom offers a generous space complemented by a tray ceiling and 3pce ensuite with tiled floor & shower surround. Additional highlights include high-quality faucets and plumbing fixtures, an on-demand hot water system, and a natural gas furnace with air conditioning roughed in, along with a roughed in natural gas barbecue connection on the deck for outdoor cooking. The legal one-bedroom suite offers convenient level entry at the lower level, complete with an electric hot water tank and baseboard heating monitored by its own hydro meter. Consistent high-quality features extend throughout the home. A covered patio outside the suite entrance and a connecting door between the main home and the suite, enhance both versatility and comfort. There are zero strata fees only a shared strata insurance policy. The new home exemption could enable buyers to bypass property transfer tax, while first-time homebuyers may qualify for GST exemption. This residence, constructed by a well-respected and established builder, is backed by a 10-year new home warranty and features noticeable craftsmanship. Measurements are approximate so please verify if important. Don’t miss the chance to experience this remarkable half duplex for yourself! (id:62288)
Exp Realty (Na)
16428 24a Avenue
Surrey, British Columbia
Skip the strata fees with this exceptional comer-lot rowhome at Hycroft in South Surrey! Meticulously maintained and truly move-in ready, this spacious 4-bedroom, 4-bathroom home offers over 2,300 sq ft of well-designed living space. The open-concept main floor flows seamlessly to a private, fenced backyard oasis-perfect for relaxing and entertaining. The versatile lower level features a kitchenette and additional bedroom, ideal for guests or extended family. The luxurious primary bedroom features vaulted ceilings and an ensuite with radiant in-floor heating for year-round comfort. Enjoy the rare bonus of 4 parking spots and the added privacy of a comer lot. Situated in a family-friendly neighbourhood close to top schools, parks, and shopping- contact us for your private showing! (id:62288)
Engel & Volkers Vancouver
24 19480 66 Avenue
Surrey, British Columbia
Welcome home to"Two Blue II". This Rarely available Bright, Corner unit provides 2 bed ,2 bath, 2 parking in the highly desirable East Clayton area. This Beautiful South/west facing unit features a generous Living Room w/ fireplace, Chef inspired Kitchen w/ a granite sit up counter, ss appliances & open to family size dining room. 9' ceilings & Many floor to ceiling windows on main provide plenty of natural light. 2 beds, 2 baths up including the Primary suite w/ double closets & ensuite. Double tandem garage w/ room for 2 cars plus storage, Low Strata Fees and A huge south facing wrap around deck & main floor access to fenced yard. Close to all amenities incl. Willowbrook Mall, Latimer Road Elementary, Clayton Heights Secondary, and Future SkyTrain Station! O/H Sat July 19, 1:00 - 3:00 (id:62288)
Royal LePage - Wolstencroft
3045 Mouat Drive
Abbotsford, British Columbia
Fully renovated,New Kitchen Cabints ,Countertops,Light Fixtures,Flooring,Painting.2,472 sqft home on a 6,000+ sqft lot, featuring a 2-bedroom suite. Located in a desirable neighbourhood, just steps from Mouat High School. Ideal for families or investors! (id:62288)
Planet Group Realty Inc.
1236 Lee Street
White Rock, British Columbia
This charming White Rock home is nestled in a quiet and safe neighbourhood, just steps from the best schools, uptown and the beach! The expansive yard boasts an outside basement entrance making it ideal for a garden suite to help with the mortgage or for your in-laws. While the existing peek-a-boo ocean view is delightful, a new build could transform it into a truly breathtaking view. As a beloved family home, it now presents a rare opportunity for it's next owner. (id:62288)
Team 3000 Realty Ltd.
307 10088 148 Street
Surrey, British Columbia
Bloomsbury Court!! RESORT LIVING! You'll love living in this high end community. English Tudor-style condo right in the heart of Guildford. 2BR+DEN 2BTH unit across the towering trees of the Green Timbers Urban Forest. Laminate floors flow through the entire space, encompassing an open kitchen, sunny dining & living room leading to a bright balcony overlooking the tennis courts. Sizeable windows illuminate the bedrooms while master features a generous sitting area - perfect for curling up with cup of tea & a good book. Stay active by exploring adjacent trails then take advantage of your resort-like amenities: lounge, gym, outdoor pool, sauna & putting green. ideal for commuters, steps to: schools, shopping entertainment, grocery & public transit Open house Saturday- 19 July-1-3 pm (id:62288)
Royal LePage Global Force Realty
401 33538 Marshall Road
Abbotsford, British Columbia
Enjoy the bright, south-facing exposure of this top-floor one bedroom unit featuring vaulted ceilings in the living room and serene courtyard views. The spacious bedroom includes a walk-through closet leading to a private ensuite. The open-concept kitchen is equipped with granite countertops and a convenient eating bar-perfect for entertaining. Building amenities include a fitness center and clubhouse. Comes with 1 underground parking stall and one storage locker. Unbeatable location: walk to McCallum Crossing for Starbucks, Browns Socialhouse, McDonald's, or grab a coffee at Good Kid Café just across the street. Minutes to UFV, Abbotsford Centre, Abbotsford Regional Hospital and easy access to Hwy 1. Contact for more details! OPEN HOUSE JULY 19TH SAT. 1-3PM (id:62288)
Royal LePage Little Oak Realty
29 30748 Cardinal Avenue
Abbotsford, British Columbia
Welcome to Luna Homes! Nestled in the complex you'll find this beautiful 4 Bedroom + 3 Bathroom END Unit townhome boasting 2,200 sq ft of living space with a functional floor plan. Formal living room upon entry with electric fireplace, dining room, & large den on the main which could be an additional bedroom. Family room at the back of the home adjoined to the open kitchen with plenty of cabinets and granite countertops along with direct access to the backyard. 4 large bedrooms all upstairs with the laundry. Massive primary bedroom with 5 piece ensuite bathroom. An ideal location in West Abbotsford nearby High Street Mall, transit, schools & easy to access Highway #1. Large fenced private back & side yard. Double garage & also room for 1 extra car outside! House size for a townhouse price! (id:62288)
Exp Realty Of Canada
12038 59 Avenue
Surrey, British Columbia
Introducing a custom built luxury home in Boundary Park, showcasing exceptional craftsmanship and timeless design. With over 4,300sqft of elegant living space, this home features 6 bedrooms & 6 bathrooms. The main floor offers 9ft ceilings, rich maple floors, and a stunning vaulted great room filled with natural light. A butler's pantry connecting to a formal dining room, perfect for entertaining. Upstairs, you'll find 4 large bedrooms, each with its own ensuite plus a cozy sitting area overlooking the great room. The fully finished basement has its own entrance and a 2-bedroom, 1.5-bath layout - just add appliances for a complete suite. Additional highlights include a forever tile roof, inground sprinkler system, a quiet upscale location with quick Hwy access. Open House Saturday July 19th 1pm-3pm (id:62288)
Stonehaus Realty Corp.
17390 0b Avenue
Surrey, British Columbia
This charming 3,589 sqft 5 bed 5bath corner-lot home is nestled in a vibrant, family-friendly neighbourhood, offering both privacy and a welcoming sense of community. With its zen like backyard with a hot tub, field turf and inviting curb appeal, this home is perfect for families looking for space and comfort. Large windows fill the home with natural light, while the spacious layout provides plenty of room for entertaining. Built with a legal 2 Bedroom suite to use for guests or as a mortgage helper. The home has been upgraded with Lennox AC unit and outdoor sprinklers. Located near parks, schools, and local amenities, this home is an ideal setting for creating lifelong memories. (id:62288)
Macdonald Realty (Surrey/152)
26 6465 184a Street
Surrey, British Columbia
Welcome to Rosebury Lane, a charming family-oriented community in the heart of Cloverdale! This 3 bedrm 2 bathrm home is bright & welcoming, featuring a functional layout w/ a cozy living area, a well-equipped kitchen, & a sunny private back yard. Upstairs, you'll find a versatile loft space ideal for a home office, reading nook, or playroom. But it's what's outside that truly sets this home apart. Rosebury Lane is a community in every sense of the word - w/ a shared clubhouse, workshop, playground, nature walking path, neighbours chat under the trees, & families gather to enjoy the outdoors. Just a 5-minute walk to the elementary school, close to shops, restaurants, including everyday conveniences. This is more than a home - it's a lifestyle in a true community setting. (id:62288)
RE/MAX 2000 Realty
62 6852 193 Street
Surrey, British Columbia
Welcome to this stunning 1,615 sq. ft. corner unit in the sought-after Indigo community. Designed to feel like a single-family home, this unique townhome offers two well-sized bedrooms, a spacious primary suite, two and a half bathrooms, and parking for three vehicles. The main floor exudes elegance with California shutters, crown moulding, resurfaced cabinets, and new appliances. Upstairs, the primary suite is a true retreat, boasting a spa-like five-piece ensuite with a double-wide shower, soaking tub, and dual sinks-the perfect space to unwind. Book your private showing today! (id:62288)
Royal LePage - Wolstencroft
9484 209b Crescent
Langley, British Columbia
Open house Sat July 19, 1-3. Tucked away in a quiet cul-de-sac in family-friendly Walnut Grove, this beautiful 4-bed, 3-bath home backs onto a serene greenbelt for ultimate privacy. Renovated with permits from Township of Langley and Technical Safety BC, there is nothing to do but move in! The lower level offers excellent potential for a large above ground suite! Main floor provides open concept living & features a chef inspired kitchen w. granite countertops, brand new appliances, plenty of room for dining table, and balcony overlooking the lush backyard. Other upgrades include new windows, 200 amp service & EV charging. Just minutes to Golden Ears, Hwy 1, and all major amenities-this home has it all! (id:62288)
RE/MAX Treeland Realty
119 13468 King George Boulevard
Surrey, British Columbia
Location! Priced to Sell! 1 Bedroom Above ground floor unit in Brookland! Located on a quiet north facing with good sized patio. Oversized windows for natural sunlight. Well maintained complex w/amenities like Gym, party room, bike room and visitor parking.Just few steps to the Gateway SKYTRAIN station, walk to Central City Mall, SFU, KPU, new library, and recreation centre. RENTAL ALLOWED. Investor welcomes! (id:62288)
First Stay Realty Inc.
16364 60a Avenue
Surrey, British Columbia
Beautiful 5 bed/4 bath home in the sought-after Vista West offers exceptional curb appeal & unique, flexible floorplan. Just a short walk to Bose Forest & Churchland Park, & only 5 minutes from the golf course! Built in 2010, this home boasts 10-ft ceilings on the main floor, spacious layout with a large office/flex room perfect for working from home. The spacious primary suite features cozy sitting area with double-sided gas fireplace, dual closets, & luxurious ensuite. Ample storage space throughout the home, including a 14' x 8' wired shed with lighting & plugs. Additional highlights include heat pump, central A/C. The basement offers 2-bedroom suite potential (no current separation but easily added), making this home ideal for extended family or rental income. (id:62288)
Century 21 Creekside Realty (Luckakuck)
15135 86b Avenue
Surrey, British Columbia
Extensively renovated 5-bedroom, 3-bathroom home in the highly sought-after Bear Creek Green Timbers neighborhood. Situated on a 7,200 sq. ft. R3-zoned lot, this well-maintained property is ideal for first-time buyers or investors. Conveniently located near parks, schools, shopping, and transit, offering both comfort and accessibility. Recent upgrades include vinyl double-glazed windows, designer paint, crown molding, pot lights, and updated flooring. Enjoy outdoor living on the spacious 23' x 11' front sundeck with durable vinyl finishing. A bonus flex room provides additional space for a home office, gym, or extra storage. The authorized 2-bedroom basement suite is currently vacant, presenting an excellent mortgage helper opportunity. Don't miss this incredible investment-schedule your showing today! (id:62288)
Exp Realty Of Canada
208 5224 204 Street
Langley, British Columbia
Rarely available in Southwynde Court! A STUNNING fully renovated 1 bed + Den w/ 662 sqft of living space. Feels like a brand new unit starting w/ the Open concept kitchen equipped w/ new quartz counters, Custom cabinets, appliances, work station sink + integrated panel fridge! Spacious living room w/ beautiful vapour fireplace, built in cabinet, loads of natural light + space for dining area! New Vinyl plank flooring throughout + new front closet/bench! A Den w/ storage and office space! Large Bedroom w/ room for a king bed + a walk in closet! Fully re done bathroom w/ beautiful vanity, mirror cabinets + glass tub/shower. Roof done in 2022! Quiet location on a dead end road! Central location just minutes to future skytrain, parks, walking trails, shopping, restaurants and more! (id:62288)
2 Percent Realty West Coast
165 16433 19 Avenue
Surrey, British Columbia
Welcome to BERKELEY VILLAGE! This bright and stylish 2 bedroom + den END UNIT townhouse with ROOFTOP DECK offers 1326 sq ft of modern living. Located in one of South Surrey's most desirable communities, this home features an open-concept layout, 9'ceilings, oversized windows, and a sleek kitchen with quartz counters, large island & stainless steel appliances. The spacious primary bedroom includes a walk-in closet and spa-inspired ensuite. Bonus den is perfect for a home office or nursery. Enjoy outdoor living on your private, oversized rooftop terrace. A great place to entertain your friends! Side-by-side double garage and just steps from the clubhouse, which features a gym, lounge, and rooftop deck. Footsteps to new Elementary School w daycare, shopping, and quick access to Hwy 99! (id:62288)
Royal LePage - Wolstencroft
7307 Todd Crescent
Surrey, British Columbia
Same owners for 39 years on this meticulous basement home in a quiet family oriented neighbourhood! Pride of ownership in this 4 bedroom home situated on a beautiful 6326 sq ft WEST FACING lot. Step inside to loads of upgrades with a beautiful home plan with upgraded flooring, vaulted ceiling in living room, dining room with sliding doors leading to large deck for entertaining. Fully covered with upgraded metal roof making all year around outdoor living enjoyable. Beautiful New kitchen with granite countertops, floors, stainless steel appliances, upgraded fixtures & cabinets. 3 spacious bedrooms upstairs & bonus 4th room in basement with large rec room. Upgraded furnace and full size laundry room. Backyard has shed for bonus storage. A great place to call home! (id:62288)
Royal LePage - Wolstencroft
13766 56a Avenue
Surrey, British Columbia
Discover Panorama Ridge: The Hidden Gem of Luxury Living Explore the allure of South Surrey's high-end properties. Discover why wealthy entrepreneurs prefer this walkable neighborhood, featuring stunning homes, breathtaking views and top-tier schools-all without the hustle of Vancouver's bustling lifestyle. European tile flooring, soaring ceilings, 2 car garage with EV & 2 bedroom Bonus legal Nanny/inlaw suite on the main with its own private entrance& elevator this select features that set this home in a class of its own. The gourmet chef's kitchen overlooks the high rock wall fireplace in this architect-designed residence. For added convenience, a second kitchen is located adjacent to the primary kitchen. The upper level offers primary suite and additional 2 bedrooms for children/guests. (id:62288)
Exp Realty

