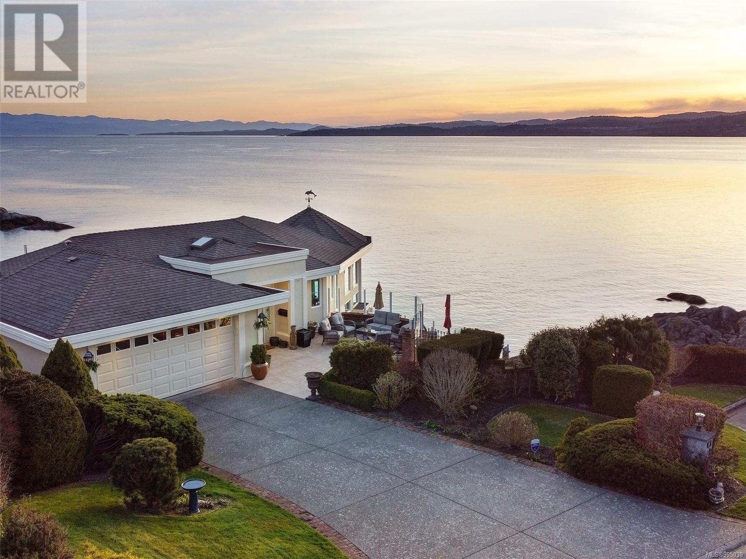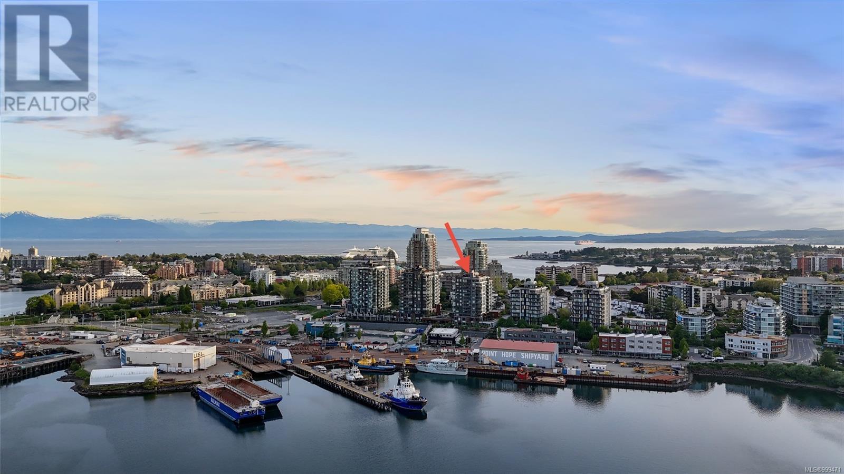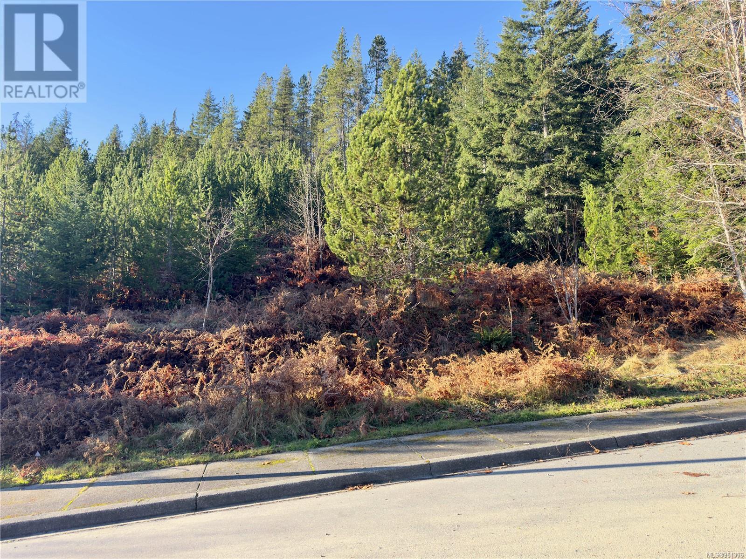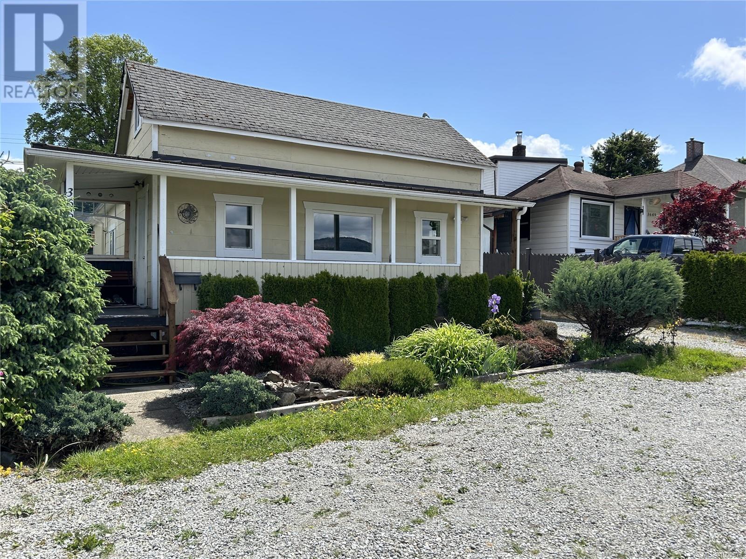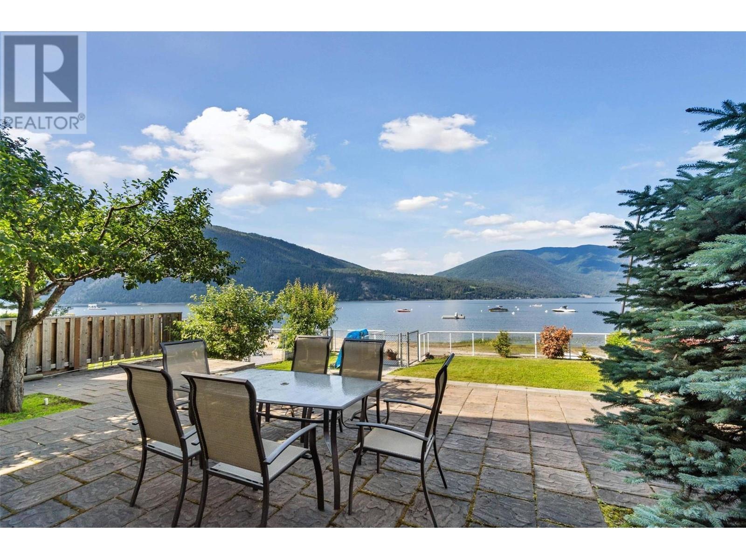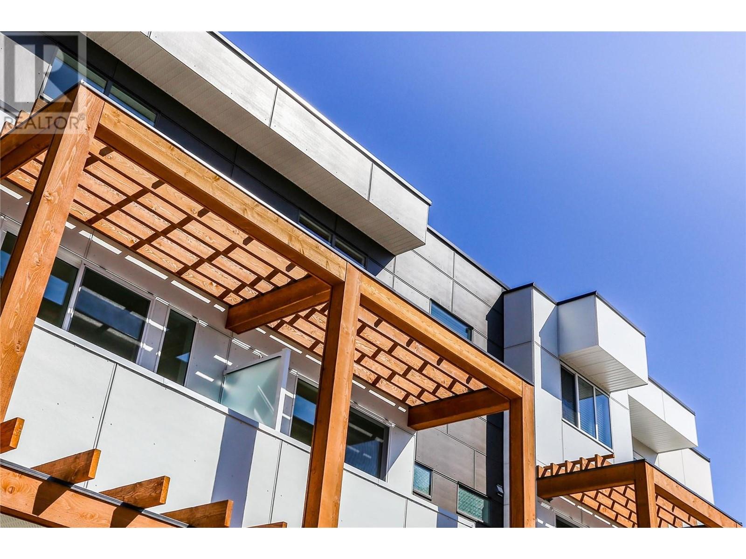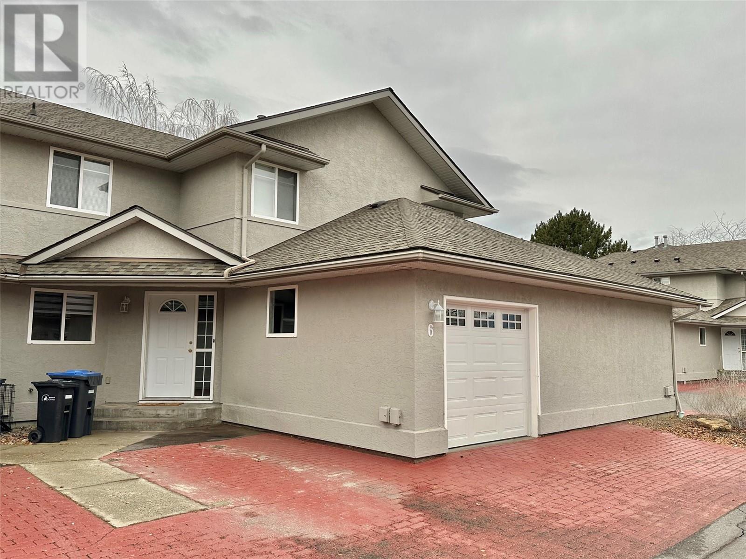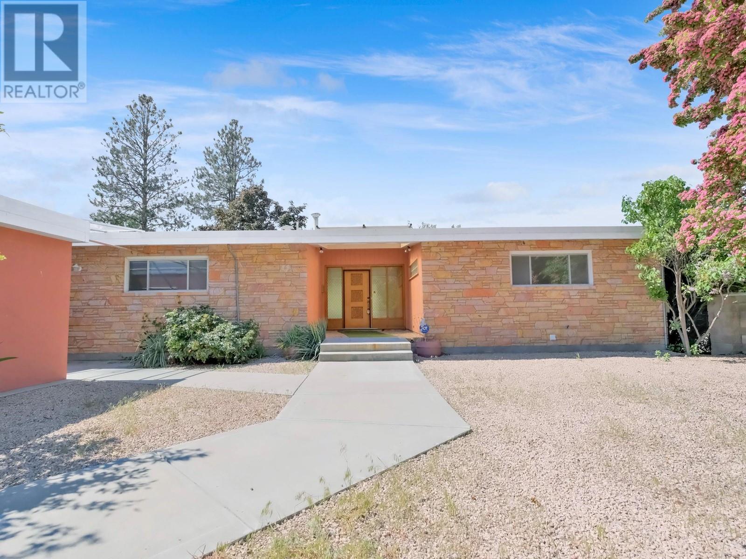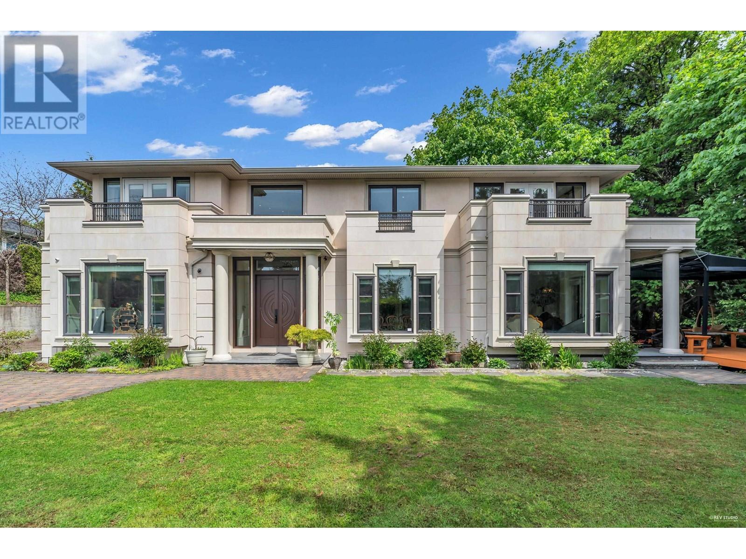10 300 Plaskett Pl
Esquimalt, British Columbia
OCEANFRONT HOME WITH ELEVATOR! Single Family Ocean Front Home, custom built in 2000 & located on one of Victoria's only waterfront cul-de-sacs. Check our the video above. As you enter the property you will be captivated by the bright and spacious layout boasting soaring high ceilings with spectacular panoramic ocean views. The generous sized primary bedroom offers an elegant 5 piece ensuite, 2nd bedroom with a full ensuite too! You can walk down the elegant winding staircase or take the ELEVATOR to your main and lower living areas. Entertain in your grand living room with 15 foot high ceilings, gas fireplace & stunning 36'' marble tile floors throughout the main living area & power blinds. The chef's kitchen boasts top-of-the-line appliances with 6 burner gas stove and pot filler, oversized kitchen cabinets & granite countertops. Private patio perched right on the waters of the pacific! There is a large dining area with wrap-around windows all showcasing your ocean and mountain views. Lower-level family room or office, media room, 3rd bedroom and 2 bath including nanny suite, Heat Pump new roof and more. Enjoy relaxing or a hot tub as you entertain on any of your large wrap around patios. Cast a fishing rod in the water or whale watch as you view the snow capped Olympic mountain or the twinkling light of the cruise ships during the summer months. Bring out your snorkel or scuba dive with the ocean as your backyard. Can you imagine entertaining on your 4 exterior patios with extensive landscaped & design rockwork, & the summer barbecues with family & friends. Properties like this rarely come on the market. Situated in one of Victoria's finest locations, and only minutes to downtown Victoria. This is a single family detached home in a bare land strata, meaning you own the house and lot outright, with only the road shared among neighbors. Water is included in the low strata fee of only $117 per month. Appraisal at $3.8 million. Call Now. What a difference a Day makes! (id:62288)
Day Team Realty Ltd
908 369 Tyee Rd
Victoria, British Columbia
Live above it all in this stunning 2 bed, 2 bath suite at Dockside Green, built by award-winning BOSA in 2023. Nearly new and barely lived in, this home offers ocean and sunset views, a bright open layout, and luxury vinyl plank flooring throughout. The chef’s kitchen features a gorgeous marble backsplash, top of the line appliances and quartz counter tops. Enjoy a spacious dining area and sunlit living room, perfect for entertaining or relaxing. The primary suite has a walk-in closet and spa-like ensuite with a no-step shower; the second bath includes a deep soaker tub. The building offers a world-class gym, rooftop patio with gas fireplace, 3 BBQs, a social lounge, pet wash, bike repair and storage rooms. Includes 1 secure parking spot, 1 storage locker, BBQs allowed, and 2 dogs of any size. Just steps to the Galloping Goose Trail, Songhees Walkway, Boom + Batten, Il Terrazzo, shops, pubs & more. This homes combines luxury, lifestyle & unbeatable location in one exceptional package. (id:62288)
RE/MAX Camosun
606 Scout Lake Rd
Gold River, British Columbia
Discover the perfect canvas for your dream home in beautiful Gold River! This nearly 1/4-acre lot offers both convenience and natural beauty. Equipped with sewer and water connections, this property is zoned for single-family and semi-detached single-family dwellings, providing versatile building options. Ideally located just minutes from town, you'll enjoy easy access to amenities while relishing the tranquility of nearby Scout Lake Trail. Your future starts here. Reach out to the listing agent today! (id:62288)
RE/MAX Check Realty
604 Scout Lake Rd
Gold River, British Columbia
Discover the perfect canvas for your dream home in beautiful Gold River! This nearly 1/4-acre lot offers both convenience and natural beauty. Equipped with sewer and water connections, this property is zoned for single-family and semi-detached single-family dwellings, providing versatile building options. Ideally located just minutes from town, you'll enjoy easy access to amenities while relishing the tranquility of nearby Scout Lake Trail. Your future starts here. Reach out to the listing agent today! (id:62288)
RE/MAX Check Realty
410 7450 Rupert St
Port Hardy, British Columbia
Welcome to this charming top-floor 2 bedroom, 1 bathroom condo offering partial ocean view from your private balcony & bedrooms. Thoughtfully updated, the main living areas feature stylish engineered hardwood flooring and crown mouldings. The kitchen and bathroom boast newer tile flooring, with the bathroom tastefully modernized. Both bedrooms are a generous size with the primary bedroom offering ample closet space. Enjoy smart storage solutions throughout, and a dedicated storage area has been transformed into a functional workshop with built-in workbench, perfect for hobbies or DIY projects. A wonderful blend of style, function and a view! Furnishings and other contents are negotiable. Come take a look and see if this is the new home for you. (id:62288)
Royal LePage Advance Realty (Ph)
3661 7th Ave
Port Alberni, British Columbia
Here is a listing for the Green Thumbs & Creative Minds! 2 buildings, located on a private landscaped lot on a quiet street. Enjoy the charm & natural light of this 1930's cottage style home. Spend your days in the garden and nights entertaining company in the studio building. Fully insulated, heated & renovated, the perfect professional setting for a home business, workshop or office. Enjoy the stars and quiet nights from the veranda, or in the back yard with the private fire pit & grilling areas. RV Parking & Power makes hosting company or storing your toys easy. Sky tunnels in both the kitchen and bathroom keeps the home brimming with natural light and good energy. Updated vinyl windows, plumbing and a 200-amp breaker make this home bright and efficient. A rain barrel in the front garden completes the West Coast feel. The landscaped garden features over 50 plant species! Come take a look at this Vancouver Island home that enjoys nature and privacy all within walking distance to Grocery stores, Auto supplies, Restaurants, Drs, mechanics and your day-to-day amenities. All measurements are approximate and must be verified if important. (id:62288)
RE/MAX Professionals - Dave Koszegi Group
4751 75 Avenue Ne
Salmon Arm, British Columbia
LOOKING TO OWN WATERFRONT PROPERTY IN SALMON ARM? This is your chance to own an amazing property designed for you and your extended family. Built to accommodate two families or live in one unit and rent out the other as a longer term rental or possible Airbnb? A total of 6 bedrooms and 4 bathrooms this home features a spacious open design. Over 1700 sq feet on the main level with 3 bedrooms, 2 bathrooms, kitchen/dining/living room, laundry and covered lower patio looking out at the lake and offering access to the beach. Second floor is over 2300 sq feet again with 3 bedrooms, 2 bathrooms, kitchen/dining/living room, laundry and large enclosed deck with an amazing view of Shuswap Lake, Bastion Mountain and the hills beyond. 2 separate entrances, 2 utility rooms with separate heat, air conditioning, etc. Quality custom built. Must see if you're looking for a home on the lake mere minutes to town. (id:62288)
Exp Realty
4729 52 Street
Chetwynd, British Columbia
**Prime Business Opportunity in Thriving Chetwynd, BC** Seize this unparalleled opportunity to establish your business at the heart of booming Chetwynd, BC, with a spacious 7,000 square foot commercial property. Perfectly attached to the prestigious Pomeroy Inns & Suites, this unique listing offers an ideal foundation for your entrepreneurial vision. **Prime Features Include:** - **High Foot Traffic:** Benefit from the hotel's built-in clientele and continuous stream of guests, providing your business with excellent visibility and potential customer base. - **Central Location:** Situated in a bustling area of Chetwynd, you’ll be positioned to capitalize on the town’s growth and development, reaching local residents and travelers alike. - **Customization Opportunities:** The owners offer tenant improvement options, allowing you to tailor the space to your specific business needs and branding aesthetics. - **Versatile Space:** With a generous layout of 7,000 square feet, the possibilities are endless. Whether you envision a retail outlet, dining establishment, or professional office space, this property is your blank canvas. - **Strategic Growth Potential:** Chetwynd is on an upward trajectory, making this a wise investment as the town continues to expand and thrive economically. Act quickly to secure this premium business opportunity that merges ideal positioning with the flexibility to create something remarkable. Embrace the symbiosis with Pomeroy Inns & Suites and cement your presence in one of BC’s vibrant communities. **Don't Miss Out—Contact Us Today!** This opportunity is not just a lease; it’s a launching pad for entrepreneurial success in a prime market. Let’s build the future of your business in Chetwynd together! (id:62288)
Royal LePage Aspire - Dc
720 Valley Road Unit# 43
Kelowna, British Columbia
This exceptional inside unit offers incredible value without compromising on style or functionality. Step inside the bright and open main floor, designed with families in mind. You’ll love the modern touches, including a Whirlpool appliance package, quartz countertops, a ceramic tile backsplash, expansive windows, and 9-foot ceilings. The acoustically engineered party wall ensures privacy, while the convenient powder room adds to the home’s practicality. Upstairs, the second floor is your personal sanctuary. The primary suite features a walk-in closet and a beautifully designed ensuite. Two additional bedrooms, a full bathroom, and a laundry area complete this level, making it ideal for families of all sizes. But the real showstopper awaits on the third floor—a private rooftop patio where you can relax, BBQ, and entertain while taking in stunning valley views. Perfectly located just minutes from downtown Kelowna, this home is steps from green spaces and top-rated schools. Don’t wait—schedule your viewing today and make this incredible home yours! (id:62288)
Coldwell Banker Horizon Realty
6583 Lakeside Drive Unit# 6
Oliver, British Columbia
Discover your dream home at 6-6583 Lakeside Drive in beautiful Oliver, BC! This charming and move-in-ready property offers the perfect blend of comfort and convenience, featuring 3 bedrooms and 2 bathrooms in a spacious layout ideal for families, retirees, or anyone looking to enjoy the Okanagan lifestyle. Located just steps from the tranquil Tuc-el-Nuit Lake and right next to the elementary school, this home offers peaceful living in a welcoming community, with nearby parks and amenities just a short stroll away. Extensive recent upgrades have enhanced the home’s quality and value. Brand new flooring from United Floors was installed at a cost of $9,408.84 and comes with warranty coverage. The outdated poly-b plumbing was professionally removed and replaced with PEX for $3,307.50. A full professional interior repaint at a cost of $7,114.80, giving the entire home a fresh, modern feel. Additional improvements include new main floor blinds ($575.15), updated outlet covers, vent covers, light fixtures, and other hardware totaling over $100. A new microwave was recently installed for $277.76, and a new main floor toilet was added for $134.38. This is a rare opportunity to own a thoughtfully maintained home in a prime location—schedule your private viewing today! (id:62288)
RE/MAX Kelowna
102 Derenzy Place
Penticton, British Columbia
ONCE IN A LIFETIME WATERFRONT PROPERTY - Totally unique rancher 4 bed 3 bath, 3300 SF, full basement MASSIVE LOT 18643 SF & 80+FT of BEACH ACCESS. 1740 SF up with 3 bed plan, vaulted ceilings, floor-ceiling iconic fireplace, new custom kitchen & pantry, full length deep balcony, vast VIEWS of Skaha Lake. Situated in the boundaries of Penticton but you feel you are remote, R1 Zoning. Carriage house Ok, secondary suite OK, vacation rental OK. Currently home is has second kitchen to compliment a HUGE ONE BEDROOM SUITE, another fireplace, large living room, eating area, all with commanding view. On the lower level, which could be opened up to suite or the new full basement plan. Private billiards room (man cave). Detached double garage & breezeway, tons of parking, bring RV, xeriscape front yard, flat backyard, private beach toward lake, grass yard, concrete curbing around perimeter. This home has been lovingly lived in but does need an element of upgrades to personalize. (id:62288)
Chamberlain Property Group
1835 Mathers Avenue
West Vancouver, British Columbia
First time on the market,this distinguished, custom-built residence offers an exceptional blend of timeless elegance, premium craftsmanship & everyday practicality. Perfectly positioned steps away from West Vancouver Secondary, the home is discreetly set behind mature hedging and a contemporary gated entry for maximum privacy and curb appeal. Step inside to soaring coffered ceilings, rich hardwood flooring, intricate millwork, and expansive windows that fill the home with natural light. The main level is ideal for entertaining, with seamless flow between formal and casual living spaces. Upstairs features four well appointed ensuite bedrooms, including a luxurious primary suite with walk-in closet & spa inspired bath. The lower level is fully equipped with a home theatre, sauna, abundant storage, and a versatile 2 bedroom + den suite, ideal for extended family or rental income. Additional features include radiant in-floor heating, two car garage & meticulously landscaped backyard perfect for outdoor enjoyment. (id:62288)
Sutton Group-West Coast Realty

