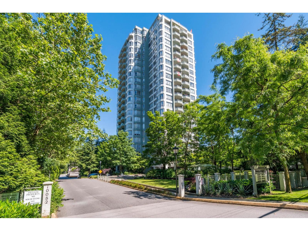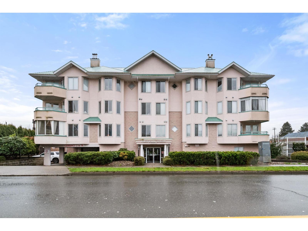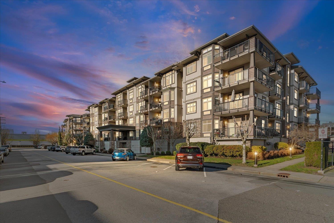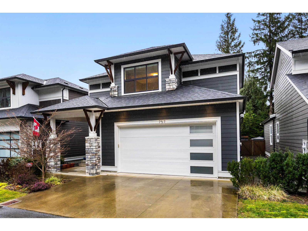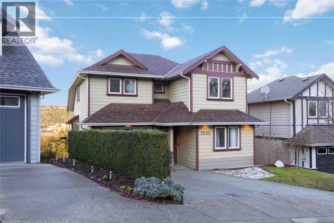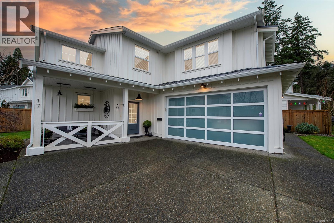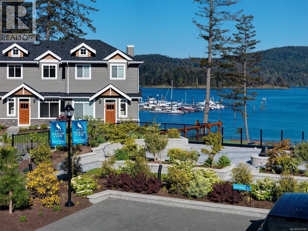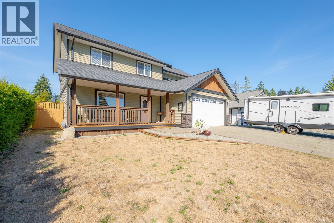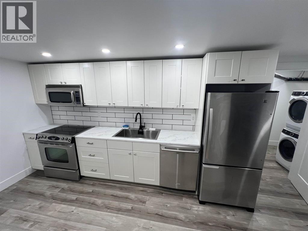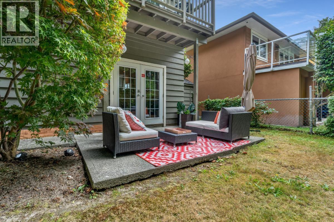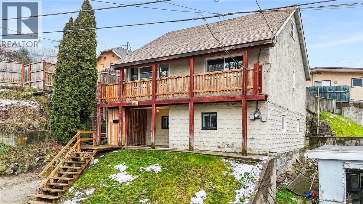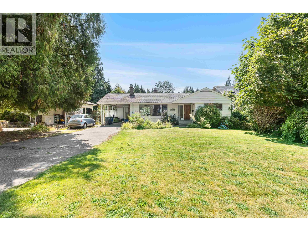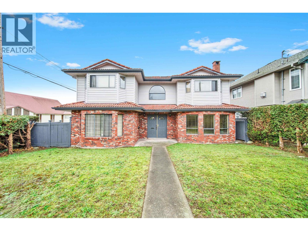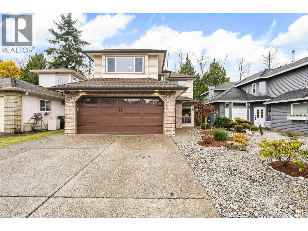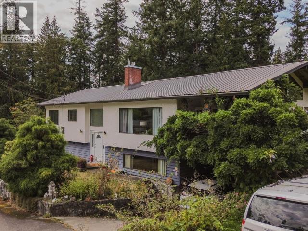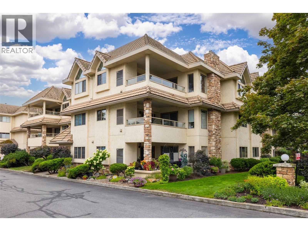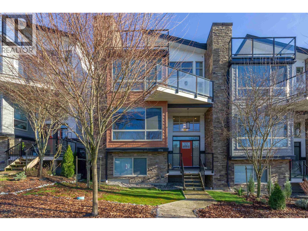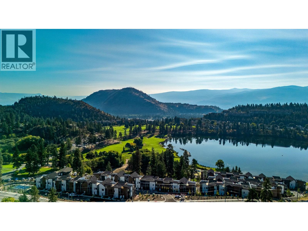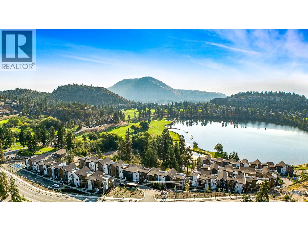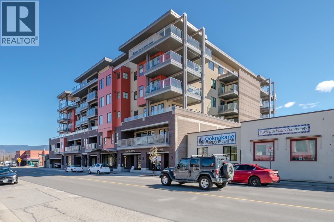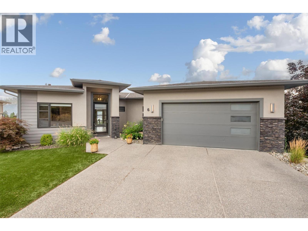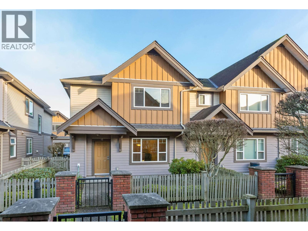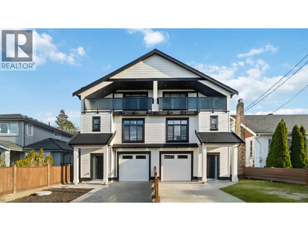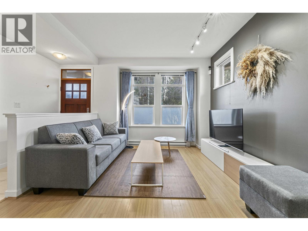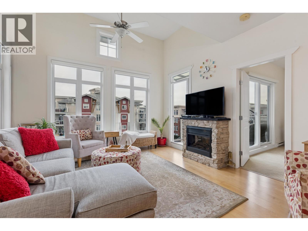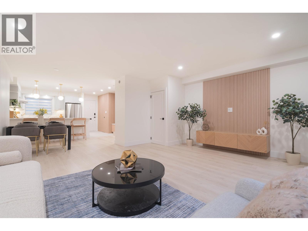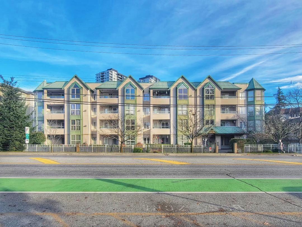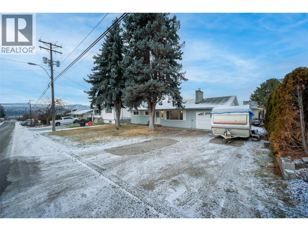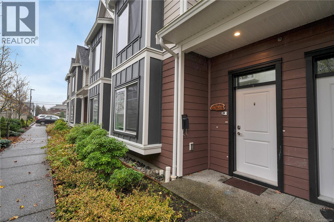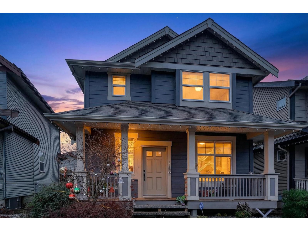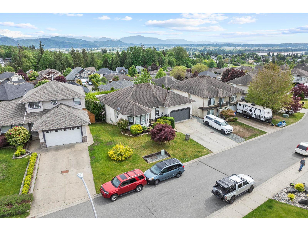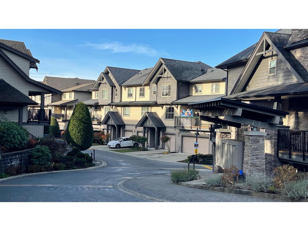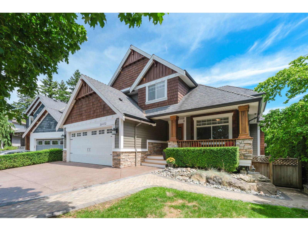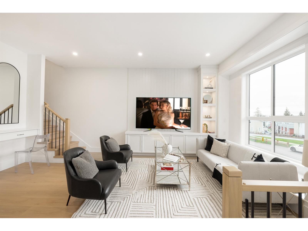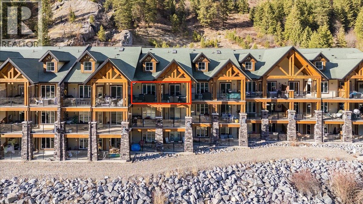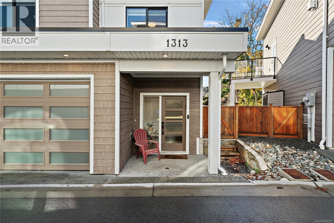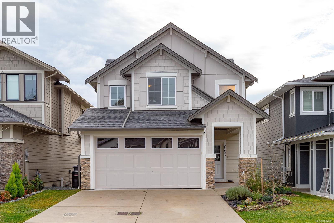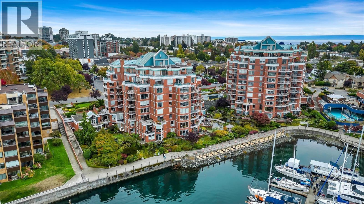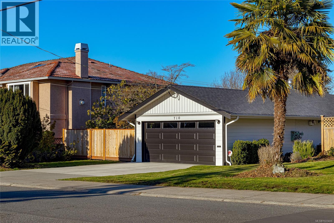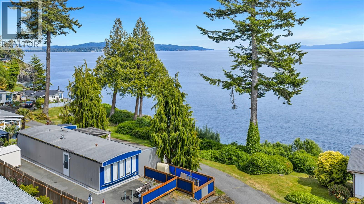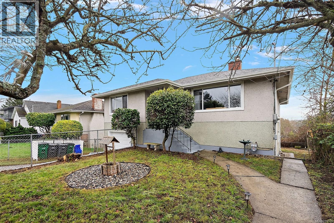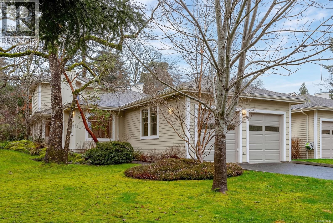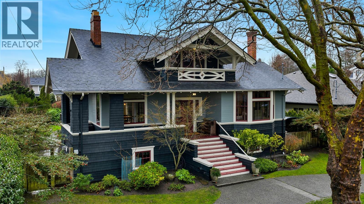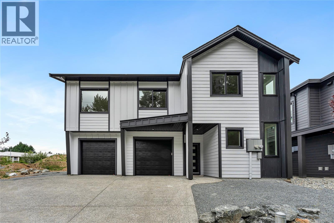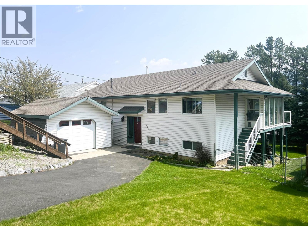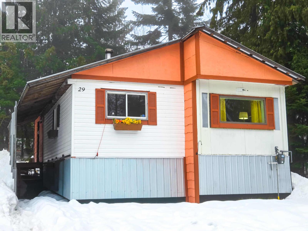808 10082 148 Street
Surrey, British Columbia
Bright and spacious 1-bedroom plus den condo featuring an updated kitchen, stylish vinyl plank flooring, and two beautifully renovated bathrooms. Enjoy soaring windows that fill the space with natural light and offer spectacular southern views. This complex offers exceptional amenities, including indoor and outdoor pools, tennis courts, a sauna, hot tub, and two fitness centres. Conveniently located within walking distance to Guildford Mall, transit, and with easy freeway access - the perfect blend of comfort and convenience! (id:62288)
RE/MAX 2000 Realty
204 46000 First Avenue, Chilliwack Downtown
Chilliwack, British Columbia
Bright, modern, and centrally located, this NE corner unit offers over 1,000 sq ft of well designed living space with 2 bedrooms and 2 full bathrooms. Enjoy beautiful mountain views from every room and kitchen with plenty of natural light. Covered balcony provides a cozy spot for coffee with Mount Cheam in the background. Recent updates include new engineered hardwood floors/porcelain tile floors throughout, kitchen counter with backsplash, fresh paint and a custom ensuite shower. A pet friendly building, this move-in ready home is ideal for both homeowners and investors. Just minutes from District 1881, you are close to great dining, shopping, and the vibrant downtown lifestyle. * PREC - Personal Real Estate Corporation (id:62288)
Century 21 Creekside Realty (Luckakuck)
413 45893 Chesterfield Avenue, Chilliwack Downtown
Chilliwack, British Columbia
Rare top-floor corner penthouse offering 3 bedrooms and 2 bathrooms with dramatic 11' ceilings and over 1,400 sq ft of refined living space. Located on the desirable northeast corner, this bright home features two patios and unobstructed city and mountain views. Thoughtfully designed with wide hallways, spacious bedrooms, floor-to-ceiling windows, granite countertops, crown moulding, and a gourmet kitchen. Includes in-suite storage, two parking stalls, built-in workspace, air conditioning, and an electric fireplace. Recent updates include new paint, carpet, A/C unit, and washer/dryer. Well maintained building and an upscale atmosphere. Family and pet-friendly (1 cat and/or 1 dog up to 12"). Ideal for buyers seeking space, light, and elevated condo living. (id:62288)
Century 21 Creekside Realty (Luckakuck)
757 Aspen Lane, Harrison Hot Springs
Harrison Hot Springs, British Columbia
Built in 2018, this well maintained home offers a functional Beachwood floorplan. The primary bedroom is located on the main level and features a private ensuite with heated tile floors. The open living space includes a bright kitchen with stainless steel appliances, quartz countertops, and a gas range. Upstairs are two additional bedrooms and a loft, offering flexible space for guests or a home office. The home includes a gas furnace, central air conditioning, an oversized Speed Queen washer and dryer, and a double garage with extra storage and a built in workbench. A fully fenced yard adds to the low maintenance appeal. Located in a quiet Harrison Hot Springs neighbourhood, this home is priced well and offers excellent value for a newer build. (id:62288)
Royal LePage Wheeler Cheam
2532 Legacy Ridge
Langford, British Columbia
Beautifully Updated Family Home with Panoramic Views on Mill Hill Set high on Mill Hill, this bright and beautifully maintained 5 bed, 4-bath home offers sweeping views and over 2,700 sq. ft. of flexible living space. Freshly painted and flooded with natural light, the main level features oak flooring, a spacious kitchen, open dining/living area with gas fireplace, a sunny study, and a convenient 2-piece bath. Upstairs are three comfortable bedrooms, including the primary with ensuite, plus a full 4-piece family bath. The lower level is ideal for extended family or recreation—complete with a fully equipped media room with HD projector, a large rec room, an additional bedroom, and a 4-piece bathroom. Recent updates include a new roof (2022) and new gas hot water tank (2025). Extras include a built-in fire suppression system, underground sprinklers, and an electric retractable deck awning. The backyard is fully fenced, and the single garage offers convenient parking and storage. A rare combination of views, space, and thoughtful updates—move-in ready and perfectly suited for family living. (id:62288)
Macdonald Realty
17 Jedstone Pl
View Royal, British Columbia
Welcome to the beautiful boutique neighborhood of Jedstone, this modern farmhouse has 5 beds/office, 4 baths, including a legal 1 bed/1 bath suite with its own laundry perfect for 2nd income or generational living. This house has all the high end finishes you will appreciate tbe attention to detail and designer touches including reclaimed wood details, custom wood barn doors, and an electric vehicle ready receptacle in the garage. The home has been carefully designed to include subtle accents that blend rustic and classic finishes together into a modern theme with respect for the past. Premium appliances, finishes, and designer selections, along with a heat pump, instant hot water, top down/bottom up blinds throughout, in floor radiant heating in ensuite, and central vac make 17 Jedstone a comfortable and rewarding choice to call home. The covered rear patio, hot tub and south facing backyard invite you to sit back and relax. Located centrally in the GVA, you are close to amenities, take stroll to one of the many beaches, View Royal Elementary or View Royal Park with a big dog park, pump track and playground for the kids. This beautiful home truly has it all for many types of buyers. (id:62288)
Exp Realty
3 6995 Nordin Rd
Sooke, British Columbia
Luxurious Oceanfront! 2933 sq. ft. 4BR 4 Bath & holding a prime Oceanfront position in the well regarded Heron View development... It's all here for you - wake to glorious sunrises enjoy a spot of tennis or pickle ball, swim some laps, work out at the gym, gather with friends around the communal gas fire pit mulling a glass of wine or just enjoy a sunny morning coffee on your oceanfront deck or walk out patio with unobstructed oceanfront views where seals sun themselves on the rocks right in your backyard along with the occasional foray of killer whales into the harbour - it's an unmatched west coast lifestyle. Impressive high ceilings, crown molding throughout, gorgeous granite kitchen on the entry level main, wolf stove, subzero fridge, huge view MBR, kitchenette in the walkout perfect for BBQ's on the oceanfront paver patio leading to a huge sprawling lawn, steps to fine dining, a stroll to renown Whiffin Spit. Gas FP's on each of 3 levels. Adj. marina. Rare indeed! (id:62288)
RE/MAX Camosun
5585 Swallow Dr
Port Alberni, British Columbia
Welcome home to 5585 Swallow Drive. Located in a quiet subdivision, this two-storey beauty is waiting for you to call home. Entering the front door, you will notice the spacious living room, eating area and cozy kitchen featuring stainless steel appliances, a family room with access to the back patio just steps away, perfect for entertaining family and friends. Completing the main floor is a 2-piece powder room, laundry room, and access to the garage. Upstairs, you will find the primary bedroom boasting a walk-in closet and 4 piece ensuite with double sinks and a tiled shower. There are also 3 more bedrooms and a 4-piece main bathroom to finish the upstairs area. The exterior offers a fully fenced backyard for the kids to play in, and a pergola for sitting under and enjoying some much-needed peace and quiet. There is also room for RV or boat parking in the front driveway for those looking for some extra parking space. Call today to have a look at this amazing home!! (id:62288)
RE/MAX Mid-Island Realty
23007 Reid Avenue
Maple Ridge, British Columbia
Beautifully updated 1-bedroom and 2 den basement suite offering over 1,100 sqft of bright, open-concept living space. This full suite features a modern kitchen, spacious living area, and in-suite laundry for convenience. Enjoy your own private entrance and a personal patio perfect for relaxing outdoors. Please note, two of the bedrooms do not have windows. Ideally located just minutes from town with easy access to transit, shopping, and all amenities - a perfect place to call home! (id:62288)
Royal LePage Elite West
3342 Vineyard View Drive
West Kelowna, British Columbia
Modern Luxury with Legal Suite & Resort-Style Backyard. Experience refined living in this exceptional 5-bedroom, 5-bathroom home, thoughtfully designed with high-end upgrades and contemporary finishes throughout. Built to Step 4 Building Code standards, this residence delivers outstanding energy efficiency, comfort, and long-term value. Step into your private backyard oasis, featuring a saltwater pool, hot tub, storage building, and a fully equipped outdoor kitchen (to be installed), perfect for entertaining or relaxing at home. Enjoy lake views from the south-facing deck. The open-concept kitchen, dining, and living areas are designed for effortless hosting. The luxurious primary suite offers its own private deck and spa-inspired ensuite, while two additional upstairs bedrooms share a stylish Jack-and-Jill bathroom. Downstairs, a theatre-ready family room is complemented by a coffee bar, wine fridge, and separate fridge/freezer — ideal for elevated gatherings. A legal one-bedroom suite provides an excellent mortgage helper or private accommodation for guests or extended family. Additional features include a heat pump, security system with cameras, and a New Home Warranty commencing upon completion for the new homeowner. Furniture may be purchased separately. Quick possession is available. Don’t miss this rare opportunity to own a move-in-ready luxury home that seamlessly blends comfort, functionality, and upscale amenities in one exceptional package. Price plus GST. (id:62288)
RE/MAX Kelowna
9231 Parksville Drive
Richmond, British Columbia
TOP REASONS YOU WILL LOVE THIS HOME. PRIVACY: Relax and entertain in your private west-facing backyard backing directly onto the West Richmond Pitch & Putt. PARKING: 1 covered plus 2 additional spots on your driveway, perfect for your RV or boat. FLOOR PLAN: The layout offers 4 bedrooms up and a fifth on the main level, perfect for guests, home office, or an in-law suite. AIR CONDITIONING: Enjoy year-round comfort with the newly installed heat pump. STORAGE: 200 sqft of interior attic storage space. UPGRADES: The home features hardwood floors, stainless steel appliances, stone counters, and cozy 2 gas fireplaces. LOCATION: positioned just blocks from Hugh Boyd Secondary and the West Richmond Community Centre, this home is an unmatched combination of convenience, privacy and lifestyle. YOU WILL LOVE IT! (OPEN HOUSE: Saturday Feb 7th, 2-4PM) (id:62288)
Engel & Volkers Vancouver
530 Turner Street
Warfield, British Columbia
Welcome to 530 Turner Street — a cozy retreat complete with an income-suite in lower Warfield! This home blends comfort, functionality, and character in all the right ways. The main floor features 2 bright bedrooms and a full bathroom, with a layout that feels warm and inviting from the moment you step inside. Main floor laundry and a nicely updated kitchen are two great bonuses! Upstairs, the loft adds even more flexible space — perfect for a home office, reading nook, guest area, or a 3rd bedroom! Downstairs, the fully finished 1-bedroom plus den, 1-bathroom suite is self-contained and ready to go, making it the perfect mortgage helper or private space for family and friends. With separate living areas, this home provides versatility for every stage of life. Outside, you’ll enjoy the good sized yard, off-street parking, and the peaceful setting of Warfield, with easy access to nearby schools, parks, and just a short drive to Trail or Rossland for work, shopping, and recreation. Whether you’re looking for a smart investment or a welcoming place to call home, 530 Turner Street delivers everyday comfort with small-town charm. (id:62288)
Century 21 Kootenay Homes (2018) Ltd
951 Canyon Boulevard
North Vancouver, British Columbia
Great opportunity to renovate or build new on a prime lot in Canyon Heights! This family home has sun-drenched flat lawns, and a swimming pool in the backyard. The property sits on a flat portion of the street, with a level entry driveway, and only a few stairs into the home for easy access. This 2 level home offers 2 bedrooms upstairs, and downstairs you will find 1-bedroom with an ensuite, an office, a spacious rec room, and large mechanical room leading to the backyard. Excellent location, minutes away from Grouse Mtn, parks, schools, and Edgemont Village. (id:62288)
RE/MAX City Realty
7893 Cumberland Street
Burnaby, British Columbia
A spacious 6-bedroom, 3-bath solid home on a bright, flat corner lot with full back-lane access. The functional layout offers a large nook beside the family room, two wood-burning fireplaces, and durable laminate flooring throughout. The lower level provides excellent side-suite potential-perfect for rental income or multi-generational living. Outdoor features include RV parking, a 2-car detached garage, and a convenient storage shed. Conveniently located close to parks, schools, transit, the community centre, and offering quick access to Highway 1 and major routes to New Westminster and Coquitlam. Ideal for families looking for space, investors seeking a strong hold, or developers exploring Burnaby´s new zoning options for a duplex or fourplex. Call TODAY to view! (id:62288)
Real Broker
Sutton Group - 1st West Realty
5573 Frigate Road
Delta, British Columbia
Beautifully renovated 4 bed/3 bath home in Nielsen Grove with a bright open main level designed for modern living & entertaining. Enjoy a stunning fully renovated white kitchen with lrg island, quartz counters, electric range & built-ins, opening to a spacious dining & living area flooded with natural light. French doors lead to a a covered deck+ fully fenced, private yard-perfect for year-round lounging, kids, pets & outdoor dining. Lower level offers a large family/rec space, stylish laundry+ flex area. Upstairs features generous sized bdrms incl. a serene primary with walk in closet+ ensuite. Many upgrades over the last 5 years, come and check them out in person! Steps to golf, marina, trails&schools-this is the perfect family home in one of Ladner's most sought-after neighbourhoods. Open House Sunday 01/11/26 2:00 - 4:00 PM. (id:62288)
Engel & Volkers Vancouver
7889 Highway 101
Powell River, British Columbia
SHOP & SUITE! Beautifully updated 4 bed, 3 bath home on .65 acres with orchard trees, gardens, huge detached workshop with a newly renovated studio suite/mortgage helper. The main living area is completely renovated with new flooring, paint, with modern fixtures and tile. Enjoy high-end appliances including gas stove, fridge, dishwasher, washer & dryer. The upstairs living room hosts a new gas fireplace, while the rec room downstairs has a cozy wood stove. Outside enjoy established fruit trees (apple, pear, plum, fig, walnut, hazelnut), a greenhouse, permanent garden shed, barn-style shop, smaller shop with woodstove, and enclosed bird/chicken/catio structure. With 2800 sq ft of living space, a large deck for entertaining, a side entrance to a large office space perfect for home based business there is a lot of versatility in this property. Close to Pebble Beach and a short drive to many more. qRD South rural lifestyle but only 7 min to downtown Powell River. (id:62288)
460 Realty Powell River
3335 Richter Street Unit# 115
Kelowna, British Columbia
Welcome to a home designed for effortless, comfortable living. This exquisitely renovated, ground-level 55+ condo is a spacious 1,270 sq. ft. retreat, offering two bedrooms and two full bathrooms. The moment you step inside, you'll appreciate the warm, roomy feel of this completely turn-key residence. Accessibility and peace of mind are paramount here. As a ground-level unit, you can enjoy the rare convenience of a private, direct entry from your patio—perfect for easy access without navigating common hallways or stairs. Finishing details have been updated: a brand-new HVAC system, all new flooring, updated lighting, fresh baseboards, new toilets, a stylish kitchen backsplash, and modern appliances. This is an immaculate space where you can move in, unpack, and start enjoying your life immediately with no projects or maintenance worries. Enjoy convenient amenities like a craft room for hobbies, a workshop for small projects, and secure bike storage. Best of all is the unparalleled location. Embrace a truly walkable lifestyle where daily errands and favorite pastimes are just a stroll away. You’re within easy walking distance of essential services—grocery stores, doctors’ offices, and pharmacies—as well as lovely restaurants and coffee shops. For recreation, the beach, walking paths, and bike trails are all effortlessly accessible, keeping you active and connected to the beautiful surroundings. This is where your next chapter of comfortable living begins. (id:62288)
Royal LePage Kelowna
13712 232 Street
Maple Ridge, British Columbia
Welcome to 13712 232 Street in desirable Silver Valley, Maple Ridge-a rare corner row home with no monthly strata fees. Why buy a townhouse when you can own this 3-level home plus stunning rooftop deck? Offering 4 beds and 3.5 baths, this bright home is filled with natural light and mountain views. The highlight is a 500+ square ft partially covered rooftop deck designed for all-season entertaining, complete with gas, water, electricity and cable hookups. The primary bedroom features a private balcony and a beautiful ensuite with 15' ceilings. Located near parks, trails, playgrounds, schools, and daycare, with grocery stores, cafes. and daily conveniences minutes away. A perfect fit for a growing family seeking space, lifestyle, and long-term value (id:62288)
RE/MAX Crest Realty
2735 Shannon Lake Road Unit# 502
West Kelowna, British Columbia
Luxury Lakeside Living in desirable Shannon Lake West Kelowna neighborhood. Welcome to West 61, a beautifully designed community that is located along the shore of Shannon Lake and anchored in-between Shannon Lake Golf course and the Shannon Lake Regional Park. The upscale modern finishing will include quartz countertops, dual-tone cabinetry, vinyl plank flooring, tile in bathrooms, stainless steel appliances with a gas range, wall oven and microwave, full sized washer/dryer, 9 foot ceilings on main and second floor, large decks, double attached garage plus boasts an AMENITIES centre with fitness, pickle ball, theatre, yoga studio, meeting rooms, games room, and BBQ & lounge area! Now available, this two BED PLUS FLEX, B1 Floor plan features two large decks, and a luxury five piece ensuite with soaker tub in the primary bedroom. Located in an established neighborhood that boasts not only the golf course, fishing, urban forest walking trails, it’s a short walking distance to elementary school, middle school, and the Kinsmen ball park, soccer pitch, local convenience store and Neighbor’s pub (id:62288)
Sotheby's International Realty Canada
2735 Shannon Lake Road Unit# 504
West Kelowna, British Columbia
Move-in ready! Step into upscale modern living with this stunning three bedroom plus flex B3 floorplan at West61. Perfectly blending luxury and convenience, this home features a sophisticated light color package with 9-foot ceilings and durable vinyl plank flooring throughout. The gourmet kitchen is a chef’s dream, boasting sleek quartz countertops, stylish dual-tone cabinetry, and premium stainless steel appliances with a wall oven/microwave. Every detail is considered, from the full-sized washer/dryer to the spacious large decks and the convenience of a double attached garage. Plus, as a new build, you’ll benefit from a Property Transfer Tax (PTT) exemption! Ownership includes access to a spectacular amenity center designed for ultimate fitness and leisure. Pickleball court, state-of-the-art gym, and yoga studio. theater room, games room, and a stylish lounge with a full kitchen. Quiet library and a massive rooftop deck featuring a firepit and BBQ area—the perfect spot for entertaining. Experience the pinnacle of West61 living. This home offers the space you need and the Okanagan lifestyle you've been looking for. (id:62288)
Sotheby's International Realty Canada
110 Ellis Street Unit# 308
Penticton, British Columbia
OPEN HOUSE SATURDAY FEB 7 10am-11am. Welcome to this bright, corner two-bedroom, two-bathroom unit in one of downtown Penticton’s most sought-after modern residences. Positioned in the vibrant core, this south-east facing suite captures beautiful morning light and places you moments from the lakefront, beaches, local cafes, restaurants, farmers market and the beautiful Okanagan Lake. The thoughtfully designed interior features an open living layout anchored by a custom kitchen with quartz surfaces, stainless steel appliances and a gas range, ideal for everyday living and entertaining alike. Step outside to your private balcony complete with a natural gas BBQ connection. The building offers secure entry and low-maintenance ownership, making it an excellent option for full-time residents or seasonal owners. Pet-friendly and rental-friendly with restrictions. This is downtown living at its most convenient, comfortable and connected. Book your private showing today. A rare opportunity in a prime corner position you will love. (id:62288)
Exp Realty
514 Quartz Crescent Unit# 6
Kelowna, British Columbia
LOCATION, LOCATION – Upper Mission 4-Bedroom with Pool & Lake Views. Welcome to this stunning 4-bedroom, 3-bathroom home in highly sought-after Upper Mission, offering panoramic lake and city views from nearly every room. The bright, open layout features spacious living areas, oversized windows, and a gourmet kitchen complete with granite countertops, a generous island, and a butler’s pantry with second fridge — ideal for entertaining and everyday living. The primary suite includes a walk-in shower, while three additional bedrooms plus a den provide excellent flexibility for families or work-from-home lifestyles. The walkout basement boasts expansive windows, soundproofed ceilings, and an open design perfect for games, media, or hosting guests. Outdoor living shines with a saltwater pool, secluded hot tub, covered balcony with awning, and a fully fenced, low-maintenance yard with artificial turf — perfect for kids and pets. Enjoy exceptional privacy, with the property behind not suitable for subdivision, all located on a quiet, private 6-home street. Just minutes from top-rated schools, parks, trails, wineries, and the new shopping centre, this home also includes dual-zone HVAC, wide-plank engineered hardwood, quality finishes throughout, and water included in the strata fee ($375/month covering water, street lighting, and snow removal). A rare opportunity to own a view property in one of Kelowna’s most desirable neighbourhoods. (id:62288)
RE/MAX Kelowna
15 9699 Sills Avenue
Richmond, British Columbia
Fantastic, quiet, and friendly McLennan community. This spacious and RARE 2 TWO LEVEL townhouse corner unit is located in one of the best areas of Richmond. The home features 4 large bedrooms upstairs and 3 bathrooms, including a large primary bedroom with 4-piece ensuite and walk-in closet. Enjoy a SIDE-BY-SIDE double garage EV parking, bright and stylish open-concept living, and high-efficiency features including a brand new on-demand boiler, radiant in-floor heating. The kitchen offers granite countertops and maple shaker cabinetry, new fireplace, new SS fridge and the home is complemented by a beautifully fenced yard and patio, ideal for outdoor living. Conveniently located close to schools, transit, shopping, parks, and recreation. Very quiet family friendly neighbourhood, not to-miss! (id:62288)
Rennie & Associates Realty Ltd.
1 6666 Walker Avenue
Burnaby, British Columbia
Experience LUXURY, INCOME potential, & energy SAVINGS in this BRAND NEW 7 BEDROOM & 7 BATH half duplex offering over 4,000 SF of living space! This beautifully designed home features bright open floor plan, sleek modern finishes, & wok kitchen with pantry. The upper floor offers 4 large bedrooms including 2 masters, while the main floor includes 1 bedroom with full ensuite-ideal for guests. Enjoy A/C, HRV, EV charger, attached garage, private yard & a full security and camera system. The home features a fully installed SOLAR POWER SYSTEM designed to reduce hydro costs and deliver long term savings! Includes a 2-bed legal suite with potential for an additional 1-bed suite ideal for mortgage help or multi-generational living. Steps from shopping, school, & transit! OPEN HOUSE SUN FEB 1! (id:62288)
Team 3000 Realty Ltd.
15 5771 Irmin Street
Burnaby, British Columbia
**Open House Jan 31/Feb 1 Sat/Sun 2pm-4pm** Honey Stop the Car! Rarely available and highly sought-after, this well maintained owner occupied 2-level, 3 beds townhouse at MacPherson Walk is now on the market. Move-in ready, this stunning south-facing corner unit offers 3 beds, 2.5 baths, and exceptional parking with 3 dedicated spots, including a private two-car tandem garage with direct unit access and additional storage. Conveniently located within walking distance to Royal Oak SkyTrain station and Burnaby South Secondary School. Boasting 9-foot ceilings, abundant windows, and ample natural light, the home features a gourmet kitchen equipped with stainless steel appliances and quartz countertops, along with a private walk-out patio and fully fenced yards at both front and back-ideal for seamless indoor-outdoor entertaining with friends and family. New flooring on top floors, no carpets. (id:62288)
RE/MAX City Realty
434 4280 Moncton Street
Richmond, British Columbia
PENTHOUSE at The Village at Imperial Landing, offering refined waterfront living in one of Richmond´s most sought-after communities. This top-floor corner home features high ceilings, separated bedroom layouts, and a very private outlook with lush green views and a peekaboo water view. Lightly used and privately owned, the residence has been updated with new appliances and window coverings. Set within a well-managed concrete building with an on-site caretaker, residents enjoy a fitness centre, guest suite, landscaped gardens, elevator access, and secure underground parking. The home includes two parking stalls and storage, and is ideally located near the elevator and staircase, just steps to the Boardwalk, shops, cafés, and restaurants. (id:62288)
Oakwyn Realty Ltd.
2078 Springer Avenue
Burnaby, British Columbia
Welcome to Springdale Manor, a breathtaking, fully renovated townhome in the heart of North Burnaby! This 5 beds, 4.5 bath home offers over 2,100 sqft of luxurious living space and comes with 2 parking stalls!! Enjoy an open-concept kitchen, spacious living room, ample storage, a private backyard garden, and a rooftop patio - perfect for both relaxing and entertaining in style. Backing onto a serene greenbelt, this home offers unmatched privacy. Located in a quiet neighborhood near top schools, parks, and transit, this is a rare opportunity! Open House Feb 7/8 at 2-4 PM (id:62288)
Grand Central Realty
104 327 Ninth Street
New Westminster, British Columbia
Discover this beautifully updated and rarely available 3-bedroom ground floor home in the heart of Uptown. This spacious unit features a large private patio, thoughtfully renovated kitchen with updated appliances including a double oven and a convenient pantry. The open-concept living and dining areas boast laminate flooring and a stylish feature wall, creating a warm and modern feel. The primary bedroom includes a walk-in closet, while the updated bathrooms and living spaces offer both comfort and functionality. Enjoy plenty of storage inside the unit, plus additional space at your parking spot and in a separate storage locker. The Hot water heating included in maintenance fee, and has a Free shared laundry. Walkable location close to transit, schools, shopping, restaurants, and more. (id:62288)
Century 21 Coastal Realty Ltd.
212 10128 132 Street
Surrey, British Columbia
Welcome to Melrose Gardens! This bright and spacious 802 sqft corner one-bedroom home offers an excellent layout with large windows throughout, bringing in abundant natural light. Enjoy a private covered deck, perfect for morning coffee. The home features a generous open kitchen with plenty of cabinets and counter space, cozy gas fireplace (included in strata fees), and a well-proportioned primary bedroom. Located in the heart of Surrey City Centre, you are just steps to T&T Supermarket, SkyTrain, Holland Park, restaurants, SFU campus, library, community centre, and more, everything you need right at your doorstep. This well-managed building includes secure underground parking and in-suite laundry. A fantastic opportunity for first-time buyers or investorrs. (id:62288)
Sutton Group - Vancouver First Realty
4840 Scotty Creek Road
Kelowna, British Columbia
OPEN HOUSE Sunday Feb.8th 12:30-2:00 Great FAMILY neighbourhood with a touch of rural Kelowna! This cute home is perfect for young families or empty nesters. Enjoy the easy-going country lifestyle minutes from an urban center. This concise 1,045 sq ft, 3-bedroom, 2-bathroom NO-STEP RANCHER features mountain and farmland views from its location at the edge of Scotty Creek subdivision. A thoughtful and modern refresh has been done in the KITCHEN along with contemporary flooring. A lovely fireplace and feature wall create calm coziness in the main living area. Walking distance to the local elementary, daycare and a short drive to everywhere! The .21-acre fenced lot offers plenty of privacy with an oversized expansive deck for family enjoyment and entertaining. A covered portion of patio provides comfortable summer evenings. Ample storage with TWO sheds or with the UPDATED 200 amp electrical system one could become a MANCAVE or a SHE SHED! Other updates are brand new windows, fresh paint and baseboards throughout, attic insulation refresh , high efficiency gas fireplace. This place will HEAT ITSELF! Loads of extra parking for all your toys. (id:62288)
RE/MAX Kelowna
4 796 Island Hwy S
Campbell River, British Columbia
Welcome to this semi-waterfront, 3-bedroom + den, 3 bathroom Brownstone townhome! With 9' ceilings on both levels the main features an open concept living room, dining room and kitchen area with a large island with sink, flexible den/office and a 2 piece bathroom. The upper level has 3 spacious bedrooms including a primary with a large walk in closet, a full 4 piece ensuite, laundry area and an additional 3 piece bathroom. Custom cabinetry, luxury plank flooring, an attractive brick and hardy board siding exterior, two designated parking spaces, a large storage unit and a fully fenced backyard. Built in 2018 this home has the balance of new home warranty. Located across from Campbell River's famed Seawalk enjoy an easy stroll to restaurants or coffee shops while soaking in the relaxing oceanfront ambience. No rental restrictions and 2 dog/cats allowed with no size restrictions. Vacant and ready for your quick possession! (id:62288)
Royal LePage Advance Realty
6909 208b Street
Langley, British Columbia
Location! Award-winning Milner Heights, this 3 bed, 4 bath family home delivers generous living over 3 beautifully finished levels. The main floor offers a flexible space perfect for a home office or playroom, plus an open-concept kitchen and dining area made for hosting and hanging out. Featuring hardwood flooring, granite countertops & large island, SS appliances, New heat pump & HW tank, a detached dbl car garage, a backyard the kids will love. The finished basement steals the show with a fun rec room & wet bar, your go-to for entertaining. This family friendly neighbourhood is ideally located close to Costco, Shopping Centre, schools, parks, Transit & amenities. With endless activities nearby just minutes away, this is a home you won't want to miss. Open House Feb 7, 2-4PM & 8, 12-2PM (id:62288)
Sutton Group-West Coast Realty
33720 Grewall Crescent
Mission, British Columbia
BEST DEAL IN THE VALLEY! This beautiful Rancher is located in the popular College Heights neighborhood. The main floor has 3 bedrooms, 2 bathrooms, and 2 cozy gas fireplaces. Step outside to a covered patio and enjoy a private, peaceful backyard-perfect for relaxing or entertaining. Downstairs, there's a large 1-bedroom suite with its own entrance. The basement has the ability to be altered into a 2 bed + den, or use the unfinished room for part of the upstairs. It's fully separate and great for rental income or extended family. This home is within walking distance of schools for all ages. Whether you're starting a family or looking for a smart investment, this place has it all. Don't miss out-call today to book a showing! (id:62288)
Homelife Advantage Realty Ltd.
98 9525 204 Street
Langley, British Columbia
TIME in Walnut Grove, built in 2010 by AWARD-WINNING Parklane Homes. Excellently maintained, family-oriented complex. Bright open concept living with a large kitchen and a sink below a window. A generous kitchen island and a mosaic tile backsplash. 9' ceilings and a spacious living room, dining room and a patio for your summer BBQs! 3 Bedrooms up. The master bedroom is spacious, with a double-sink ensuite and a mountain view! A huge 4th bedroom downstairs, with NO built-in closet. Sliding door to a fenced yard that is adjacent to a playground and a full driveway pad. Conveniently located within walking distance to Dorothy Peacock Elementary, HWY 1, Golden Ears Bridge. Open House Saturday February 7th, 2-4pm (id:62288)
Team 3000 Realty Ltd.
20472 98a Avenue
Langley, British Columbia
Welcome Home to the sought-after Yorkson Grove area of Walnut Grove. This Custom-built executive home built by HomeStar "outstanding craftsmanship". Resides on a stunning almost 6000sq ft lot. Which offers ultimate privacy and mountain views. This stunning property backs onto protected green space on a quiet cul-de-sac with walking trails at your doorstep. Spacious open-concept layout with an entertainer's dream kitchen 6-burner gas stove, granite counters, and large island-flowing to a covered deck, perfect for BBQ enthusiasts, custom millwork throughout. Four bedrooms up and two down provides ample space for family living. Basement with separate entry offers suite potential. Endless storage, EV Charger, Hottub the list goes on. This home is a must see the pride in ownership shines. (id:62288)
Real Broker B.c. Ltd.
102 1810 165a Street
Surrey, British Columbia
Brand-new half duplex in the desirable Grandview neighbourhood, built by Woodcrest Homes and situated on a generous 5,640 sq ft lot. The main floor offers a bright, open-concept layout with spacious living and dining areas, highlighted by a sleek kitchen with modern finishes and a large island-ideal for everyday living and entertaining. Upstairs features 3 bedrooms and 2 bathrooms, including a spacious primary suite with walk-in closet and a beautifully finished ensuite. A 1-bedroom legal suite provides excellent mortgage support or a comfortable option for extended family or as an additional entertainment area.Ideally located just steps from Ta'talu Elementary and minutes to Grandview shops, restaurants, aquatic centre, and convenient highway access. (id:62288)
RE/MAX Performance Realty
5570 Broadwater Road Unit# 315
Castlegar, British Columbia
Picture this: Sipping your morning coffee on your expansive covered deck, watching the sun sparkle on the stunning Arrow Lakes; The only sounds are the gentle breeze and lapping water—pure serenity. Inside, your beautifully renovated retreat awaits. There have been so many great updates, including flooring, cabinets and counters, tile, appliances, paint and more! The spacious primary suite offers private deck access, a walk-through closet, and a full ensuite bathroom. The kitchen is overflowing with storage, has sleek stainless-steel appliances, and an impressive granite-topped peninsula. The living room, complete with cozy fireplace, is the perfect place to unwind on those chilly lake days—curl up with a book or simply take in the peaceful surroundings through the expansive windows. The main floor also features a bright second bedroom, full guest bath, and laundry. Upstairs, the loft leads you to a third bedroom, a third full bathroom, and a versatile den—perfect for a home office or creative space. Love the water? Enjoy fishing, paddle-boarding, kayaking, or the neighbouring marina that makes boat launching and mooring effortless. Prefer land adventures? Syringa Provincial Park offers camping, hiking trails galore, and scenic picnic spots just minutes away! Need to be close to a major airport? Spokane and Kelowna are just 3 hours’ drive. This is more than a beautiful home—it’s the Kootenay lifestyle at its finest. Don’t wait—schedule your showing today! (id:62288)
Century 21 Kootenay Homes (2018) Ltd
1313 Gabbro Lane
Langford, British Columbia
Welcome home to Gabbro Lane! This inviting 3-bedroom, 3-bath end-unit townhouse offers a wonderful mix of comfort, style, and privacy, with no rear neighbours and a fully fenced backyard that’s perfect for kids, pets, gardening, or simply unwinding outdoors. The open and airy main level is designed for everyday living and easy entertaining, featuring a modern kitchen with stainless steel appliances, a gas range, oversized island, and walk-in pantry, all flowing naturally into the bright living and dining spaces. Upstairs, the primary bedroom is a cozy retreat with a spa-inspired ensuite and walk-in closet, while two additional bedrooms, a full bathroom, and conveniently located laundry complete the upper level. With thoughtful features like a double garage, gas fireplace, heat pump, and on-demand hot water, this home is comfortable year-round. Enjoy stylish finishes, generous living space, and a private backyard in a friendly, quiet community close to parks, trails, and shopping. (id:62288)
Coldwell Banker Oceanside Real Estate
3453 Sandpiper St
Colwood, British Columbia
Open house Sat Feb 7 12-1:30pm Welcome to 3453 Sandpiper Street in the heart of Royal Bay. This beautifully designed home offers an exceptional layout with a 4 bed, 3 bath main residence plus a bright 2 bed, 1 bath suite with private entrance and its own laundry—perfect for extended family or rental income. The main level features a chef-inspired kitchen with a large quartz island, quartz countertops, gas stove, fireplace, spacious dining area, oversized pantry, and a deck ideal for BBQs and entertaining. A bedroom and full bathroom on this level provide the perfect space for guests or a home office. Upstairs, the generous primary retreat includes a massive walk-in closet and spa-like ensuite with soaker tub and separate shower, along with two additional bedrooms and a full bathroom. Located in a vibrant, family-friendly community close to schools, parks, and the ocean, this home truly has it all, combining spacious living with an excellent revenue opportunity. (id:62288)
The Agency
105 636 Montreal St
Victoria, British Columbia
Welcome to 105-636 Montreal Street, an exceptional residence in the heart of James Bay, one of Victoria’s most sought-after neighbourhoods! This spacious 2-bedroom plus den, 3-bathroom home offers an incredible floor plan that truly feels like a rancher, providing comfort, functionality, and effortless living. Enjoy a bright and airy open-concept layout filled with natural light. Step outside to your own private patio overlooking a private pond, creating a serene and unique outdoor retreat rarely found in condo living. The kitchen flooring is currently being replaced, offering the next owner the opportunity to choose finishes to suit their personal style. Located just steps from Victoria’s Inner Harbour, this home places you moments from local amenities, popular restaurants, boutique shops, and is seconds from Fisherman’s Wharf. Embrace a vibrant, walkable lifestyle with downtown Victoria and scenic waterfront paths right at your doorstep. Additional features include secure underground parking, a well-managed building, and an unbeatable James Bay location that blends tranquility with urban convenience. A rare offering that delivers space, privacy, and location this is downtown living at its finest. (id:62288)
RE/MAX Generation
710 Greenlea Dr
Saanich, British Columbia
Located in the family-oriented Royal Oak neighborhood, this beautifully updated one-level rancher sits on a generous 9,000+ sq ft lot, offering the perfect blend of comfort, space, and easy living—ideal for those looking to upsize or downsize without compromise. Thoughtfully designed on a single level, the home features three spacious bedrooms and a four-piece main bathroom. The primary bedroom includes a private ensuite with a low-step shower for added accessibility and convenience. Recent updates include a brand-new roof, all-new windows and sliding doors, new appliances, fresh exterior paint, and a tankless hot water-on-demand system, providing both peace of mind and energy efficiency. Step outside to a private patio accessible from both the kitchen and living room. The expansive, level backyard offers exceptional outdoor space, perfect for gardening, entertaining, or exploring the potential for future expansion/densification. Move-in ready and ideally located close to schools, shopping, and transportation hubs, this home is ready for its next chapter! (id:62288)
Dfh Real Estate Ltd.
3 8177 West Coast Rd
Sooke, British Columbia
OPEN SATURDAY FEB 7 1:00-3:00. Fulfill your dream of oceanfront living—without the oceanfront price tag! This stylish,contemporary mobile home is ideal for the modest consumer of any age seeking a low maintenance lifestyle! Imagine beachcombing, soaking in an ever-changing ocean view, witnessing orcas & more while nestled near a mature eagle’s nest. Drink in incredible views from the kitchen, livingroom or primary bedroom. Embrace the outdoors from the expansive deck oasis. Launch the kayak or boat nearby & experiece this authentic naturalist’s haven.Professional updates inside and out including deck reinforcement & transparent railings, vapor barrier, corrugated metal siding, copper wiring, large vinyl windows, new kitchen, flooring, trim, plumbing and fixtures. This stylish home offers comfort & peace of mind while delivering a stunning coastal setting. 10 minutes from the town of Sooke with easy access to shops,services,dining & recreation. Pets welcome; 1 dog under 20 lbs & 1 cat, or 2 cats, ample parking too. (id:62288)
Dfh Real Estate - Sidney
259 Crease Ave
Saanich, British Columbia
Move-in-ready single-family home offering exceptional value in one of Victoria’s most convenient and connected neighbourhoods. Ideally located just minutes from Uptown, downtown, parks, schools, and a wide range of amenities, with easy access to the Galloping Goose Trail for walking, cycling, and commuting. Enjoy peaceful views of the Olympic Mountains and a sunny, usable yard featuring mature fruit trees including apple, pear, and cherry—perfect for gardeners and outdoor enthusiasts. The home offers over 1,450 sq ft of living space on one level, with three bedrooms on the main floor and a bright, functional layout that suits families. The lower level provides excellent suite potential, adding flexibility for extended family or future rental income. Extensive updates including a new roof and gutters, upgraded electrical, new deck, and a new gas furnace, allowing you to move in with confidence and peace of mind. A solid, well-maintained home in a central location with long-term upside. (id:62288)
Coldwell Banker Oceanside Real Estate
53 850 Parklands Dr
Esquimalt, British Columbia
Stylish Fully Detached Townhome in Quiet Esquimalt Enclave Discover a rare opportunity to own a fully detached, 2-storey townhome that lives like a house in a peaceful Esquimalt location, just minutes from downtown Victoria and CFB Esquimalt. This light-filled 2,048 sq ft 3 bed, 3 bath home on a whopping 6,607 sq ft lot blends comfort, style, and thoughtful updates with a uniquely private, low-maintenance garden setting. Inside, vaulted ceilings and abundant windows create an airy, welcoming feel. The rear-facing kitchen overlooks the gorgeous backyard and features upgraded quartz countertops and sinks, along with a sunny breakfast area that opens to the family room—an ideal layout for everyday living & casual entertaining. Multiple access points to the outdoor patios make it easy to extend your living space on warm days. Living flexibility abounds with the primary bedroom on the main & 2 nice size bedrooms for guests or a home office upstairs. A heat pump offers efficient heating in winter & refreshing air conditioning in the summer months, ensuring year-round comfort. The outdoor space is truly special. A private rock garden with fruit trees, raised garden beds, underground sprinklers & well-established shrubs & perennials create a lush, serene retreat. Designed for easy care & enjoyment, the fenced yard offers privacy & is landscaped with gravel walkways & no grass/lawn to mow! Bonus: maintained 100% organically, with no chemicals used plus an impressive 85 species of birds recorded! Practical features include a catio, 2-car garage & recently installed Tesla EV charger, making this home both future-forward & functional. Tucked in a quiet spot yet close to amenities, transit & main commuter routes, this location offers an easy drive or bike ride to downtown Victoria or the Base. If you’re seeking a stylish, move-in-ready detached townhome with modern comforts & a standout garden sanctuary, this lovely home deserves your attention. (id:62288)
Macdonald Realty Victoria
2753 Cavendish Ave
Oak Bay, British Columbia
Grand character craftsman home just steps to Willows Beach. Must be seen to fully appreciate! The Edward Hamilton-Smith Manor is a distinguished 1912 Oak Bay Heritage residence offering a second-to-none location, ocean views, and thoughtful updates. This Amazing family home features original woodwork, open staircase, period windows & lighting, and a fully finished basement. The main level offers a formal living room with gas fireplace, bedroom, den, office, full bath, and a dining room flowing into a gourmet kitchen with granite counters, high-end appliances, & wood cabinetry. The private, south-facing patio overlooks lush gardens. Upstairs includes spacious primary and 2nd bedrooms, study, library /w porch, and an updated bath. The renovated lower level provides a large flexible space for a gym or family room with 2 more bedrooms and a full bath. All steps from Willows Beach, Oak Bay Marina, parks, top schools, Oak Bay & Estevan Village. (id:62288)
Pemberton Holmes Ltd.
219 Cowichan Lake Rd
Lake Cowichan, British Columbia
Experience easy living at Stanley Creek, where modern design meets the rugged, natural beauty of Vancouver Island. This thoughtfully planned development offers high-quality, affordable homes designed for the West Coast lifestyle, featuring the highly sought-after addition of a legal suite. The primary residence is designed for both functionality and style. The main level welcomes you with an open-concept layout, perfect for entertaining or family life, complete with a 2-piece bath, direct patio access for outdoor lounging, and a spacious double garage. Retreat upstairs to three generous bedrooms and two full bathrooms. The primary suite serves as a true sanctuary, with a walk-in closet, built-in storage, and a private ensuite. A standout feature of this property is the fully self-contained 1-bedroom, 1-bathroom legal suite located above the garage and the included FULL APPLIANCE PACKAGE! This space is perfect as a high-value rental to offset your mortgage or for extended family. The 0.09-acre level lot is designed for low-maintenance living, allowing you more time to enjoy the incredible surroundings, and includes a double-wide driveway for ample parking. The Ultimate Lifestyle Destination, Lake Cowichan is a haven for those who love the outdoors. You are just steps from the Trans Canada Trail for endless hiking and cycling, and minutes from the crystal-clear waters of the Cowichan River—famed for its summer ''tubing'' and world-class fly fishing. The town itself offers a charming, community-focused lifestyle. Walk to the shores of Cowichan Lake, one of the largest freshwater lakes on the Island, perfect for boating, swimming, and more. Enjoy the convenience of local shopping, boutique cafes, and essential amenities within walking distance. While you’ll feel worlds away in this peaceful retreat, you remain perfectly positioned with easy highway access to the larger centers of Duncan, Nanaimo, and Victoria. Don't just buy a home; buy a lifestyle. (id:62288)
Sotheby's International Realty Canada (Vic2)
1110 Ash Crescent
Elkford, British Columbia
Beautifully maintained, this 5 bedroom, 3 bathroom home is ideally located in central Elkford, offering space, comfort, and thoughtful upgrades throughout. The main level features a bright, open living area highlighted by a statement making oversized island, granite countertops, and updated cabinetry—perfect for entertaining and everyday living. Enjoy year-round comfort with in-floor heating throughout the main living area & hallway. Sliding glass doors off the dining area lead to a large deck overlooking the fully fenced backyard and pristine Rocky Mountain views ideal for relaxing or hosting gatherings. Just off the kitchen, a charming sunroom provides a space to enjoy your morning coffee or to use as extra growing space during the spring and summer months. The spacious primary suite includes a newly updated 2-piece ensuite and the main floor bathroom has a luxurious jetted tub. The lower level continues to impress with two additional generous bedrooms and a large family room with brand-new carpeting and trim. The beautifully finished bathroom features a tiled, spacious shower and in-floor heating. There is also excellent potential for a workshop or home-based business in the basement, complete with a convenient outside entry. Completing the package is a detached garage, ample parking, and RV space. This home truly has so much to offer—space, functionality, and a fantastic central location. (id:62288)
RE/MAX Elk Valley Realty
891 Monte Vista Drive Unit# 29
Rossland, British Columbia
PRICED TO SELL! Discover the perfect blend of comfort and convenience in this charming 2-bedroom, 1-bath home in Rossland, BC. Just a short 7-minute drive to Red Mountain Resort and only minutes from downtown Rossland with its cafes, restaurants, shops, and more, this home is ideally located for both adventure and everyday living. Inside, you’ll find a bright, open living space with tasteful updates that make it move-in ready. The layout is functional and welcoming, perfect for relaxing or entertaining. Located in the friendly Paradise Mountain Manufactured Home Park, this property offers a sense of community and allows pets with park approval. Affordable, well-maintained, and ready for you to make it your own. Don’t miss the opportunity to call this delightful Rossland home yours! (id:62288)
Mountain Town Properties Ltd.

