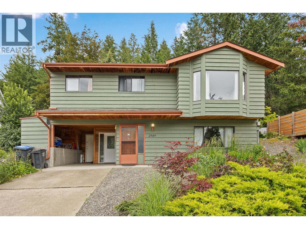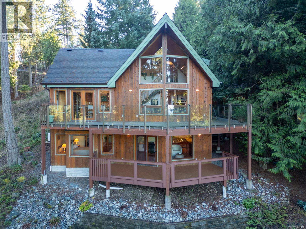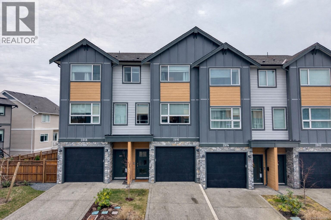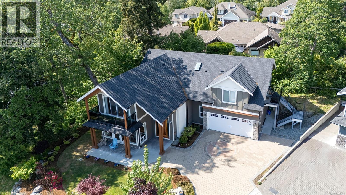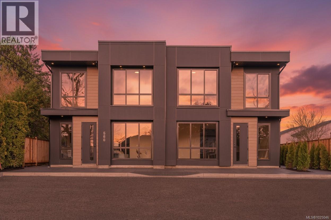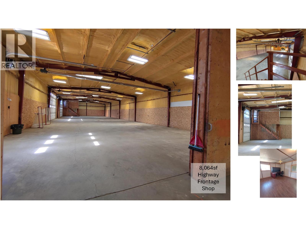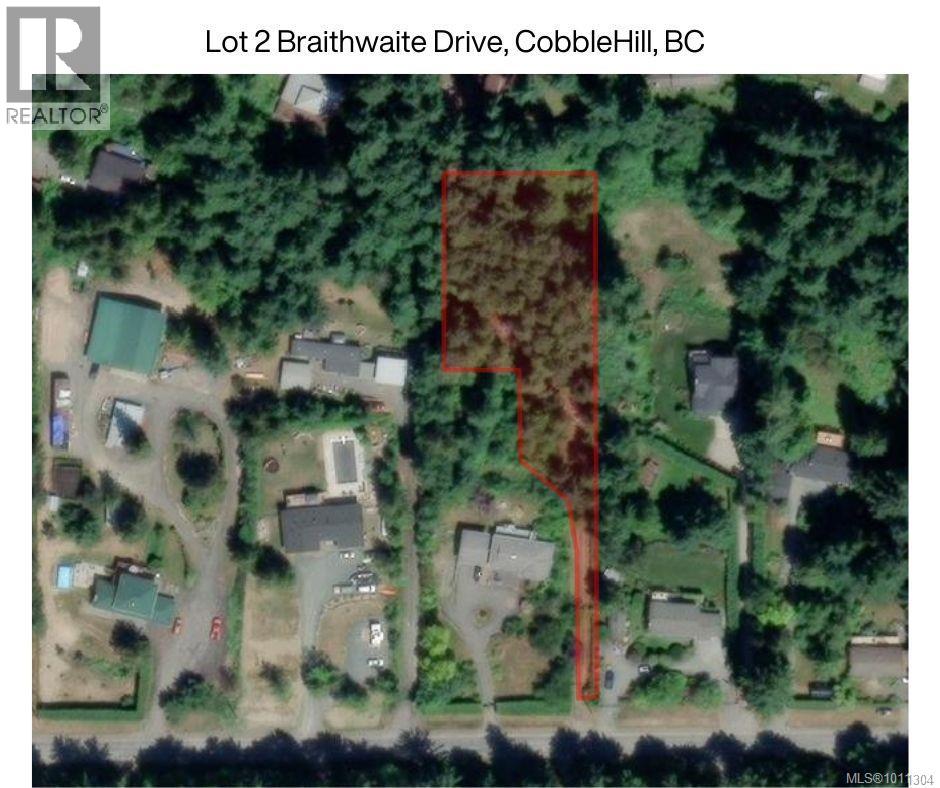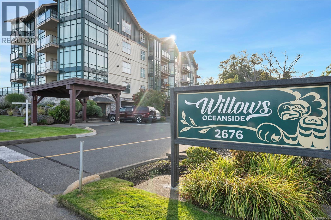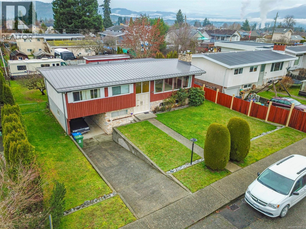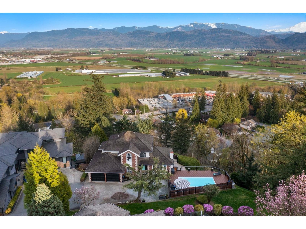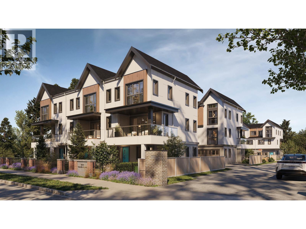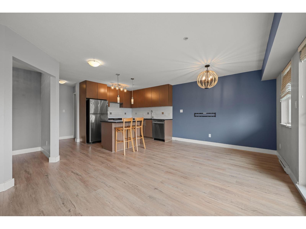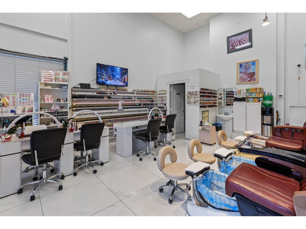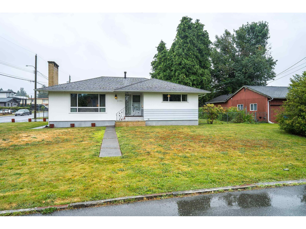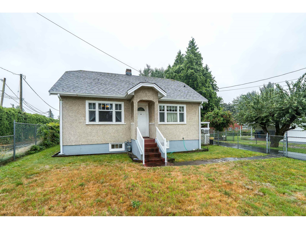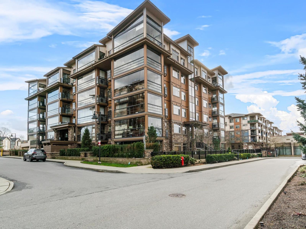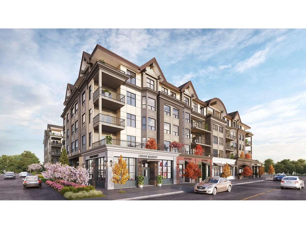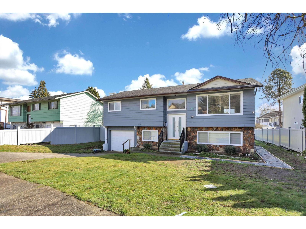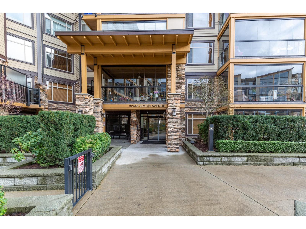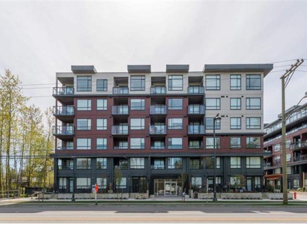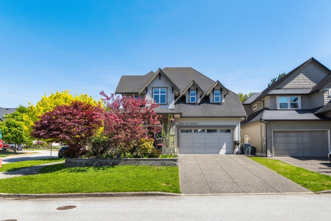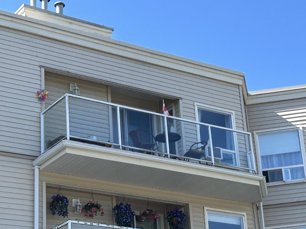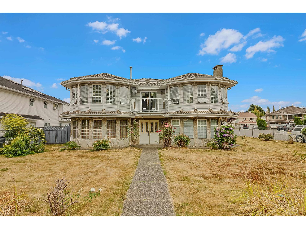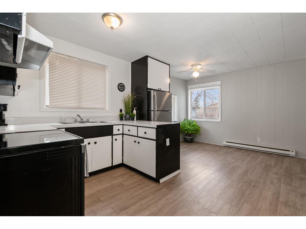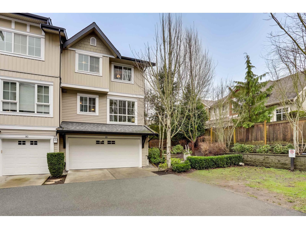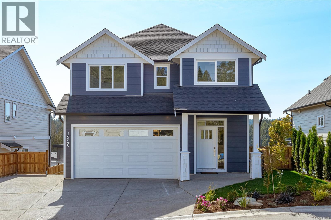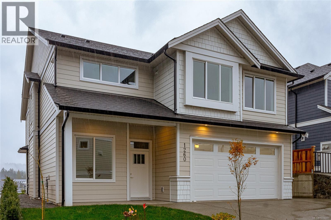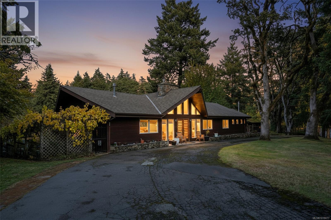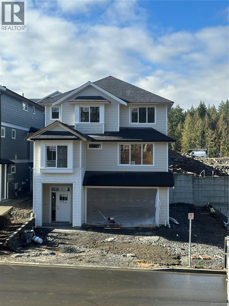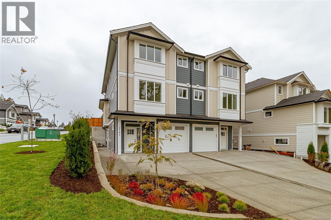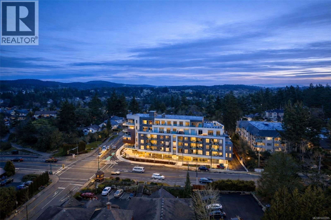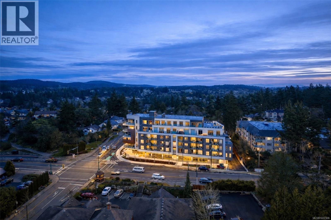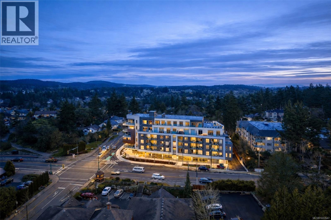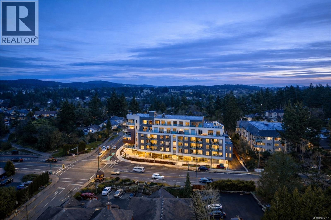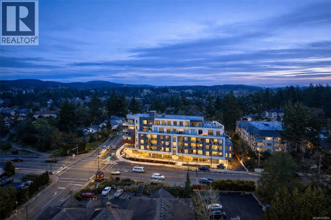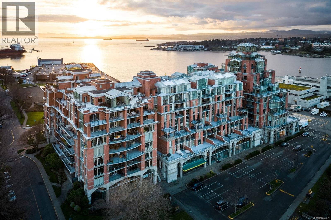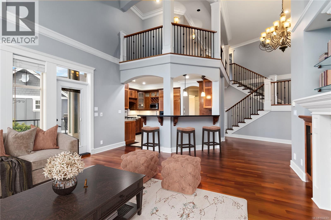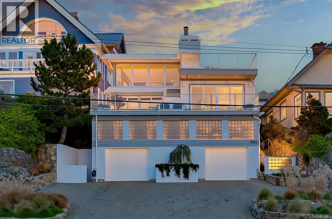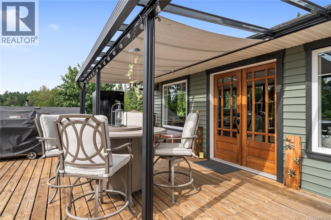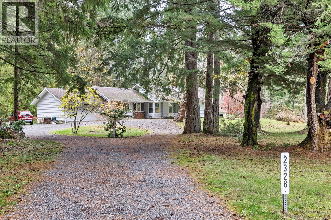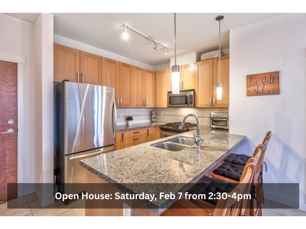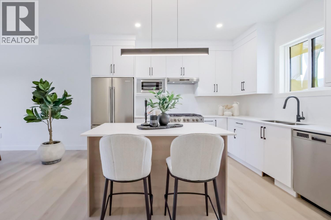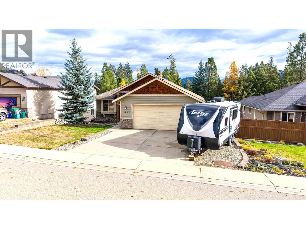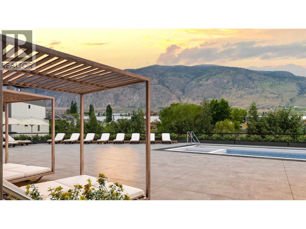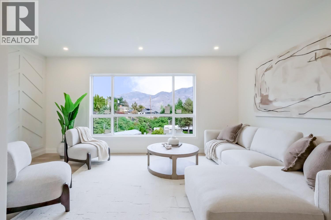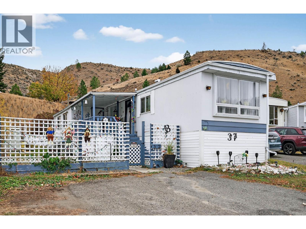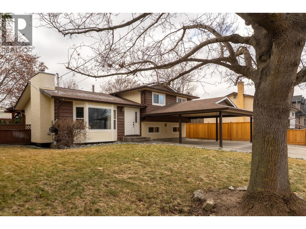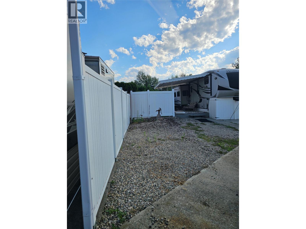2949 Sandstone Crescent Lot# 17
West Kelowna, British Columbia
Welcome to your perfect family retreat, ideally located just one block from Shannon Lake Elementary! This quaint home offers a blend of comfort and convenience, making it an excellent choice for families and those seeking a peaceful living environment. Alternatively, the property could be used as an investment to generate additional income. One of the key features includes a 1 bedroom in-law (non-conforming) suite that is perfect for extended family or guests. The backyard is private and serene - an ideal space for relaxation and outdoor activities and includes a covered hot tub. This home is also nestled in a quiet part of the neighborhood, situated right beside the walking path leading down to Shannon Lake. The proximity to Shannon Lake Elementary makes this an optimal home for families with young children. This property offers the perfect blend of privacy and community, with easy access to nearby amenities and the tranquility of a secluded backyard. Whether you're hosting family gatherings or enjoying a quiet evening, this home provides the ultimate setting. Don't miss the opportunity to make this wonderful property your own. Book your showing today and discover the potential of this charming family home! (id:62288)
Royal LePage Kelowna
2648 Galleon Way
Pender Island, British Columbia
Beautifully maintained West Coast home with ocean views and a stunning natural backdrop. Overlooking the water and National Park, this thoughtfully designed 2 bed, 4 bath home offers ever-changing coastal scenery,including ferries passing by and eagles soaring overhead. Renovated and expanded in 2007, the home features a bright, open main living area and an upper bedroom with ensuite, both designed to capture the views. The living room offers expansive windows and a dedicated office nook—perfect for enjoying the scenery while you work. A den provides flexible space for a media room, reading area, or guest overflow. French doors from both the living and dining rooms open onto a spacious ironwood deck with updated railings to maximize sightlines. All new flooring 2019-2021, includes engineered hardwood, tile, carpet, and vinyl with a subfloor on the lower level. The lower level opens to its own ocean-view deck and offers generous space for hobbies or extended living, along with a primary bedroom featuring an ensuite with electric in-floor heating and a walk-in closet. Two heat pumps and two hot water tanks provide efficient, year-round comfort. A detached double garage with workbench offers excellent storage and workspace. Located in Magic Lake Estates with access to Thieves Bay Marina, tennis courts, parks, and trails. Quietly situated, exceptionally cared for, and surrounded by nature. (id:62288)
RE/MAX Lifestyles Realty
2816 Aster Crt
Langford, British Columbia
OPEN HOUSE SAT AND SUN 11am-1pm. Welcome to Atlas Town Homes, where modern design meets everyday functionality in this beautifully maintained 3-bedroom, 3-bathroom townhome located in a family-friendly Westhills neighbourhood. Thoughtfully laid out across three levels, this home offers a bright, open-concept main floor ideal for both daily living and entertaining. The main level features a spacious living and dining area anchored by a contemporary fireplace, complemented by wide-plank flooring and large windows that fill the space with natural light. The kitchen is both stylish and practical, showcasing quartz countertops, quality appliances, ample cabinetry, and a large island perfect for gathering. Step outside to enjoy the sunny deck, ideal for morning coffee or evening meals. Upstairs, the primary bedroom serves as a comfortable retreat, complete with a walk-in closet and a well-appointed ensuite bathroom. Two additional bedrooms and a full bathroom complete the upper level, offering flexibility for families, guests, or a home office setup. The lower level features a generous garage with excellent storage and space for a home gym or workshop, along with direct access to a private patio and fenced backyard, perfect for outdoor entertaining, kids, or pets. Additional highlights include air conditioning, Gas Stove, modern finishes throughout, and smart use of space across all levels. Located in the heart of Westhills, this home is close to schools, parks, playgrounds, and everyday amenities, including newly built elementary and middle schools, with Belmont Secondary nearby. A fantastic opportunity to enjoy comfortable, low-maintenance living in a growing community. (id:62288)
Exp Realty
1430 Payton Pl
Saanich, British Columbia
OPEN HOUSE Sat, Feb 7th, 2-4pm. Step into a beautifully crafted custom home in the heart of Saanich, offering over 3,000 sq. ft. of refined living space and designed for both comfort and versatility. This 5-bedroom, 4-bathroom residence features high-end finishes, expansive windows, and a thoughtful layout that blends function with elegance. The main floor includes a gourmet kitchen with a large island and breakfast nook, a spacious dining area, and a bright living room with a gas fireplace that flows seamlessly to the private patio and garden. A main-level bedroom and full bathroom offer flexibility for guests or multi-generational living. Upstairs, the luxurious primary suite includes a 5-piece ensuite, walk-in closet, and covered balcony. Three more well-sized bedrooms, two additional bathrooms, and a generous laundry room complete the upper level. A self-contained suite with a separate entrance provides added value for extended family or rental potential. Located just minutes from top-rated schools, parks, and amenities, this home delivers comfort, convenience, and timeless appeal. (id:62288)
Exp Realty
3 588 Whiteside St
Saanich, British Columbia
Welcome to this sophisticated, boutique development in a central, convenient location perfect for everyday life! No details have been overlooked in this collection of 4 newly built homes complete with designer finishes, superior craftsmanship & high end materials. As you walk in you will be impressed with the dedicated mud-room style entrance with built in bench, & an abundance of storage for kids & pets. The custom designed kitchen rivals that of any single family home with a huge waterfall style island, plenty of storage, quality appliances, & an aesthetic colour scheme plus a dedicated home office space located off the kitchen with a beautiful glass door! The living & dining area are also finished anything but ''Spec'' with acoustic style feature walls, built in fireplace & contemporary chandelier. Upstairs there are 3 generously sized bedrooms including a primary with walk in closet & luxurious ensuite. Walk to uptown shopping centre, easy transit to UVIC & Camosun. (id:62288)
Exp Realty
7067 259 Road
Fort St. John, British Columbia
For Sale - 4,784sf home, 5,976sf retail shop, 8,064sf highway frontage warehouse all on 7.31 Acres along the Alaska Highway between Fort St John and Taylor. Built in 1974 with many updates and renovations completed in 2010-11. Renovations include updated kitchen - washrooms, new home flooring, warehouse heating & floor drain, plus more. Water - shared 10,000 gal. cistern. Sewer - shared lagoon. Dugout on site used for underground irrigation. *** Home - attached garage, deck, patio, ranch style w/walkout basement, 5bed, 5bath, 2 fireplaces, in floor heating, private setting. ***Warehouse - 3 O/H doors, concrete floor, radiant gas heat. ***Shop - 2 bays, 3 O/H doors, gas heating, washroom, second floor office/storage. ***PRRD jurisdiction zoned I-3 Agricultural Industrial Zone - please contact Peace River Regional District for more details. ***Ideal location for home based business with an amazing home to work from. (id:62288)
Northeast Bc Realty Ltd
Lot 2 Braithwaite Dr
Cobble Hill, British Columbia
Welcome to your chance to build in one of Cobble Hill’s most sought-after neighbourhoods. This private, one-acre panhandle lot is surrounded by mature trees, offering both natural beauty and the opportunity to use your own timber in creating a custom home that’s truly connected to the land. The property already has septic approval in place, and municipal water is available—making it ready for your design and vision. The Hobby farm to the north is in the ALR so development won't happen. This is the last panhandle lot available in the area, and with no more land being created, opportunities like this are disappearing fast. Whether you imagine a modern retreat nestled among the fruit trees or a timeless family estate, this lot promises privacy, tranquility, and a lifestyle rooted in nature while remaining conveniently close to amenities, schools, and recreation. (id:62288)
Pemberton Holmes Ltd. (Dun)
304 2676 Island Hwy S
Campbell River, British Columbia
Oceanview condo! This 2 bedroom + den condo is move in ready! Nice open concept design with modern finishings throughout including new carpets in the bedrooms & den plus new paint throughout. The living room has a natural gas fireplace with large windows looking out towards the ocean and the treed area along Willow Creek. Sit on your deck and enjoy the peacefulness of nature whether its the many eagles or ocean marine activity. There is a natural gas BBQ hookup on the deck with access from the living room and primary bedroom. This unit has a parking stall in the garage with a storage unit. There is an elevator in the building and is located across from Ken Forde Beach Park and the Seawalk. Cat and small dog are allowed. Quick Possession is possible. Call your realtor to view today! (id:62288)
Royal LePage Advance Realty
2738 14th Ave
Port Alberni, British Columbia
IMMACULATELY MAINTAINED FAMILY HOME with a 2-BAY SHOP! This family home features a spacious living room with a brick hearth and a gas fireplace, a dining room with sliding glass door onto rear deck. A primary bedroom with 2-pc ensuite and two additional bedrooms. Downstairs you'll find a large family room, an additional bedroom, 3-pc bathroom and a spacious laundry room with sink. This home features a 3-year-old metal roof, thermal windows, a Heat Pump and a High-Efficiency NG Furnace. The 19' X 25' 8'' 2-bay shop features power roll-up doors and a heated 10'7'' X 15' separate space. Outside, enjoy the fenced backyard with fruit trees and a covered deck for year-round use. The property offers lane access with a large RV parking space with easy alley access. (id:62288)
RE/MAX Mid-Island Realty
35993 Eaglecrest Place
Abbotsford, British Columbia
An exceptional estate on a quiet private road in East Abbotsford. Set on over 39,000 SqF, this 4 bed + Den, 3.5 bath home offers panoramic views, a nearly new heated 24' custom steel pool, & expansive outdoor living with multiple patios and decks. Inside, you'll find over 3,400 SqF of thoughtfully designed space, including a bright open main floor with vaulted ceilings, a large kitchen, formal living/dining rooms, & a cozy family room with direct balcony access. Upstairs, the primary suite boasts its own balcony & a luxurious 5 piece ensuite. The lower level features a media room, rec space, & bedroom - with suite potential already having separate entry - ideal for extended family or guests. A rare offering that combines privacy, space, & stunning views in the prime neighbourhood. (id:62288)
Royal LePage Wheeler Cheam
12 9511 Granville Avenue
Richmond, British Columbia
$88,000 Decorating allowance to buyers of next 2 deals. "INFINITY GARDEN" Another 12-unit Top Quality Brand New Townhome Project built by Western Construction on Granville Avenue (between Garden City Road & No. 4 Road). A very convenient location near Lansdowne Shopping Mall, Canada Line Station & Walmart. Walk to 23-acre Garden City Community Park, Henry Anderson Elementary School, AR MacNeil Secondary School & Kwantleen University. Top of the line appliances, designer kitchen, geothermal heating & cooling, EV-ready garage, 9' ceiling on main floor and 10' ceiling on top floor. Fenced private yard at front entrance & big sundeck on main floor as extra space for family enjoyment. Ready for occupancy in August or September 2026. Only 5% deposit needed until completion date. Showing by appointment. (id:62288)
Macdonald Realty Westmar
313 15745 Croydon Drive
Surrey, British Columbia
BRIGHT 1 bedroom & den unit has just hit the market and you are not going to want to miss it. Located in the ideal Morgan Crossing area this home offers a superb layout and has been well maintained over the years. Facing north, offering a stunning backdrop of the mountains & is on the quiet side of the building, this is the place you want to call home. This home has undergone an extensive, stunning bathroom renovation with new subway tiles, flooring, vanity/sink and shower head. Along with new laminate flooring throughout & a full size Washer/Dryer & Dishwasher. Enjoy the large eating bar, open floor plan, generous sized windows, ample closet space, granite countertops and upgrades. Your new home is conveniently situated among all "The Shops" that Morgan Crossing offers! (id:62288)
Nationwide Realty Corp.
6 32330 South Fraser Way
Abbotsford, British Columbia
Turnkey nail salon opportunity in a premium Abbotsford location. This corner unit offers high visibility, tons of parking, and an efficient layout with 4 manicure stations and 4 pedicure stations. Affordable lease with strong upside, ideal for an owner-operator or investor. A rare chance to secure a well-located, fully equipped salon in a growing market! (id:62288)
Exp Realty Of Canada
2084 Hollyberry Court
Abbotsford, British Columbia
This 5 bed/2 bath 2855 sq ft home was a custom home in its day & has been well maintained. It is move in ready & has unlimited possibilities. The kitchen is in great condition with numerous cupboards & ample counter space. This bright spacious home has big living, dining & family room spaces. It has an abundance of storage throughout. Much of the upstairs has oak hardwood with walnut inlay flooring, some exposed & some under the carpeting. The basement has a separate entrance and includes extra living & entertaining space. The covered patio overlooking the yard is ideal & provides lots of space for outdoor living. Ideally located near all amenities. Check with the City for the numerous future development potentials. The neighbouring property is also available Call Today! R3026602. (id:62288)
RE/MAX Truepeak Realty
33884 Mayfair Avenue
Abbotsford, British Columbia
A well maintained 1427 sqft 2 bed/1 bath home (682 sqft finished) is situated on a large beautiful property including a 19'x17' shed for garage or workshop. The living space is bright due to the vinyl windows. Come with your decorating ideas to turn this home into a cozy retreat. The kitchen has easy access from a covered porch adjacent to the driveway. There are lots of cupboards, counter area & space for table & chairs in the kitchen. There is laundry, a sink & an abundance of storage in the basement. If you are interested in the development potential check with the City to find out the numerous options. The home is centrally located near all amenities, park and ride, UFV & easy freeway access. The neighbouring property is also available - R3026534. Call to book your showing today! (id:62288)
RE/MAX Truepeak Realty
A113 20716 Willoughby Town Centre Drive
Langley, British Columbia
Location, location, location! Experience luxury living at Yorkson Downs in the heart of Willoughby Heights! This 2-bedroom + DEN, 2-bath condo offers a trendy layout, with the den spacious enough to serve as a 3rd bedroom. Perfectly situated just steps from shopping, cafes and more - with effortless access to Hwy 1. High-end finishes includes ss appliances, quartz countertops, dual oven, A/C, and a spacious laundry room. Enjoy 2 side-by-side underground parking stalls with TWO private roll-up storage rooms--one equipped with elec for potential EV charging. The glass-enclosed solarium extends your living space year-round, plus an additional outdoor area is included. Convenient amenities include a gym, playground, and amenities room. All ages/rentals welcome, pets w/ restrictions. Must see! (id:62288)
Century 21 Creekside Realty (Luckakuck)
426 2493 Montrose Avenue
Abbotsford, British Columbia
Welcome to Upper Montrose! This 1413 sq ft unit has 3 big bedrooms & 3 bathrooms. The complex is ideally located in sought after Historic Downtown Abbotsford. The modern kitchen has ample cabinets, Quartz counters, S/S appliances inc a gas range to meet all your cooking & entertaining needs. There are extra features within the unit such as a brick feature wall, air conditioning & a contemporary barn door. There are two Primary bedrooms which are large in size & have walk through closets to full ensuites. The patio provides beautiful views and extra outdoor living space to enjoy your morning coffee or a meal. The complex offers bike storage and is centrally located within walking distance to shopping, coffee shops, Jubilee park & all other amenities. Call today to book your showing. (id:62288)
RE/MAX Truepeak Realty
9024 123a Street
Surrey, British Columbia
Renovated 4-bedroom home on a large 8,800+ sq.ft. rectangular lot in desirable Queen Mary Park. This bright and well-maintained property offers a spacious living and dining area, new kitchens on both levels, three bedrooms on the main floor, and a one-bedroom walk-out basement suite-perfect as a mortgage helper. Enjoy outdoor living with a covered patio ideal for BBQs, overlooking a huge fully fenced backyard. Conveniently located close to schools, shopping, transit, and major routes, with easy access to Vancouver and Richmond. Excellent future potential for duplex, fourplex, or sixplex development (buyer to verify with City of Surrey). A great opportunity for families, investors, or developers. Open house on Sunday, Feb 8 at 1PM to 3PM. (id:62288)
RE/MAX Blueprint
620 32445 Simon Avenue
Abbotsford, British Columbia
Welcome to the La Galleria! This top floor, corner unit provides stunning panoramic views of the mountains & the city. There are 2 beds, 2 baths & a den in 1300 sqft including a 197 sqft solarium that can be opened up to allow fresh air in or when closed it provides extra living space all year. The high vaulted ceilings & numerous windows provide a bright & spacious living space. The granite counter tops, S/S appliances including a gas stove & an abundance of cabinets make this kitchen ideal for all your cooking & entertainment needs. There are many extra features including heated floors in the bathroom, A/C, in-suite laundry & an enclosed space for your Gas BBQ. Two parking spots, a storage locker & open court yard add to the convenience & enjoyment of this centrally located complex (id:62288)
RE/MAX Truepeak Realty
E504 13858 108 Avenue
Surrey, British Columbia
Welcome to Readly! This stylish 1 bed + den, 1 bath unit offers the perfect blend of comfort and convenience in a prime central location. Featuring an open-concept layout, modern kitchen with stainless steel appliances, and a spacious den ideal for a home office or guest space, this home is perfect for first-time buyers or investors alike. Enjoy your private balcony, in-suite laundry, and secure underground parking. Steps away from shopping, dining, transit, and parks, with quick access to major routes - this is urban living at its best open House Feb 7-8 2-4pm (id:62288)
Sutton Group-West Coast Realty (Surrey/24)
16266 26 Avenue
Surrey, British Columbia
Custom-built on a prime CORNER LOT in South Surrey's coveted Morgan Heights, this home blends timeless design with modern elegance. Meticulously maintained with quality craftsmanship throughout, it features air conditioning, a chef's kitchen perfect for entertaining, and a thoughtfully designed layout with three bedrooms upstairs, including an oversized primary suite with vaulted ceilings and a spa-inspired ensuite. The fully finished basement features a bedroom, a flexible space perfect for a media or rec room, and a separate entrance offering the potential to add a suite. EV-ready double garage. Just minutes from top-rate schools, shopping, dining, golf, and more. This one checks all the boxes! OPEN HOUSE: Saturday, Feb 7th from 1:00 - 3:00PM (id:62288)
RE/MAX Crest Realty
305 9295 122 Street
Surrey, British Columbia
Top Floor Mountain View Bright Very spacious open plan one bed and den with new flooring, ensuite laundry, large main bed with semi ensuite full bathroom. Gated complex with common rec room, hot tub, outdoor pool and lots visitor parking. Central location close to shopping and transit. No rental or age restrictions. Pet allowed. **. Open House Saturday 12 - 2 pm **.No Signs ! ** Press Gate Code 5435 for access ** (id:62288)
Heller Murch Realty
12441 71a Avenue
Surrey, British Columbia
It's all about the convenience of this neighbourhood. Close proximity to Mosque, Gurudwara, Khalsa school, Day cares, Kwantlen University, Shopping Centres, Mall, Transit & Cineplex, making it ideal for families and investors. It's a spacious 6 bedroom 5 washroom 2 story house with appox 3390 sqft of living space nestled on a 7100sqft Corner lot on a quite street. 2 rental suites which offers great mortgage helper. Ample of parking available. Book your showing now. (id:62288)
Royal LePage Global Force Realty
65321 Pine Close Road, Fraser Canyon
Boston Bar, British Columbia
Discover a versatile home offering both comfortable living and income potential in Boston Bar. This well maintained property is ideal for first time home buyers, investors or those seeking a mortgage helper with the option to live in one side and rent out the other. One side has been recently renovated with new flooring and paint and there is plenty of storage with a 18/20 double garage as well as lots of parking on the driveway, room for an RV and newly built garden shed in the fully fenced yard. Located on a quiet street walking distance to the school, you can enjoy small town living surrounded by nature near rivers and lakes yet a short drive to the city. (id:62288)
Oakwyn Realty Ltd.
89 2450 161a Street
Surrey, British Columbia
Desirable 3 Bed + Den Glenmore End-Unit Townhome! Centrally located near shopping and restaurants, and just a 15-minute walk to Southridge School. Offering over 1,698 sq ft of living space, there's plenty of room to spread out. The main floor features a powder room, a functional kitchen with patio access, a spacious dining area, and a well-appointed living room with ample built-in storage. Upstairs you'll find three bedrooms, including a primary with ensuite, a second full bathroom, and two additional generously sized rooms. Downstairs is a large rec room/den, plus a side-by-side double garage and a private, fenced yard. Residents enjoy exclusive access to community amenities including a gym, floor hockey rink, billiards, pool, and hot-tub. Call now! (id:62288)
Sutton Group-West Coast Realty
1256 Ashmore Terr
Langford, British Columbia
Welcome to Latoria Terrace. The 'Rusty' offers 2,920 square feet of carefully planned living space, with a 1-bedroom mortgage helper suite in the lower level. The open concept main floor living area features a gorgeous living room, professionally designed kitchen and a mud room off the garage with a large walk-in storage closet. Step out the back door onto the great covered deck overlooking the landscaped south-facing back yard with ridge line views. Upstairs includes a beautiful primary suite and three more bedrooms. The large primary bedroom has an impressive ensuite with heated tiles, soaker tub and spa-like shower. The finished lower level includes a games room, full bath, and storage for the principal residence. The well-appointed one-bedroom suite has excellent parking and a very private, landscaped patio entrance. Walk your kids along the nature trail to the brand new elementary school next door. Price includes GST and seller will pay the PTT on sales before February 28, 2026! (id:62288)
Sutton Group West Coast Realty
1260 Ashmore Terr
Langford, British Columbia
Welcome to Latoria Terrace. The 'Douglas' is situated on a level lot with a south facing private backyard. This home offers carefully planned living space, with a legal 1-bedroom suite over the garage. The main living area is true open concept with high ceilings. A wall of windows overlooks a beautifully landscaped backyard and serene forest beyond. Enjoy private outdoor living from the gracious patio. The professionally designed kitchen is great for entertaining with large island and pantry. The private den is a very flexible room with a storage area. Upstairs you’ll find a beautiful primary suite. The luxurious ensuite has heated tile floor, soaker tub, and stylish finishing. Two more bedrooms are perfect for kids/guests. All three bedrooms have windows that look over the hills behind you. The suite above the garage is worthy of your family or home business with 657 square feet of bright, stylish space. Price includes GST and seller will pay the PTT on sales before February 28, 2026! (id:62288)
Sutton Group West Coast Realty
2200 Aldeane Ave
Colwood, British Columbia
Welcome to your dream home at **2200 Aldeane Ave, an exceptional corner-lot residence set on the edge of serene Colwood Lake and overlooking the distinguished Royal Colwood Golf Course’s 5th hole. Imagine waking each morning to peaceful water views and lush fairway greens from the comfort of your own private sanctuary. This home features an open-plan main floor where the primary bedroom sits conveniently on the main level, perfect for easy single-floor living while still offering flexible space. The light-filled living area flows seamlessly into the dining and kitchen zones, creating an inviting environment for both everyday living and entertaining. Large windows frame views over the lake and golf course, bringing the outdoors in and enhancing the sense of calm. Beyond the main floor, you’ll find additional bedrooms and a fully self-contained suite that opens up excellent opportunities for extended family living, guest accommodation or rental income potential. It’s rare to find a location that offers both lakefront ambience and golf-course prestige. Situated in one of Colwood’s coveted neighbourhoods, this property not only offers lifestyle luxury but also the convenience of the West Shore’s amenities: easy access to parks, recreation, nearby beaches, and strong school options. Whether you’re seeking a comfortable family home, a refined entertainer’s retreat, or a property with investment upside, this offering delivers on all fronts. Don’t miss the opportunity to claim this distinctive residence with its unique vantage, versatile floor plan and premium lakeside golf course setting. Schedule your viewing today, a very special home in one of Colwood’s finest locations. (id:62288)
RE/MAX Camosun
2167 Bellflower Dr
Langford, British Columbia
Welcome to Latoria Terrace, our popular Delilah offers 3,208 square feet of carefully planned living space, with a 2-bedroom mortgage helper suite. The open concept main floor living area features a professionally designed kitchen with a generous island and walk-in pantry. A bonus oversized separate family room or guest bedroom with closet is a very flexible and useful room not usually found in this market. Step out back to the covered patio area and large south west facing back yard. Upstairs includes a beautiful primary suite and three more spacious bedrooms. The large primary bedroom has a cozy window seat, walk-in closet and a magnificent ensuite with heated tiles, soaker tub and spa-like shower. Lower level includes a foyer and storage for the principal residence, and a well-appointed two-bedroom suite with very private entry. Walk your kids along the nature trail to the brand new Elementary School. Price includes GST and seller will pay the PTT on sales before February 28, 2026! (id:62288)
Sutton Group West Coast Realty
2161 Bellflower Dr
Langford, British Columbia
Welcome to Latoria Terrace. The Rupert is a a beautifully appointed half duplex with a private mortgage helper suite in the basement. The open concept main floor boasts a chef inspired kitchen with an oversized island big enough for the whole family, a designated dining area and a cozy living room with a gas fireplace. Step outside onto your covered back patio and enjoy the large, level southwest facing backyard. Upstairs you will find the primary bedroom, two more full sized bedrooms, a laundry room and another flexible space open to your ideas. The primary bedroom has a large walk in closet plus a secondary full sized closet. The spa like ensuite has heated tiles, two sinks, a beautifully tiled shower and a soaker tub. The fully legal self contained suite has a private entrance and plenty of parking. Walk along the Latoria Terrace nature trail right to the brand new Elementary School. Price includes GST and seller will pay the PTT on sales before February 28, 2026! (id:62288)
Sutton Group West Coast Realty
204 258 Helmcken Rd
View Royal, British Columbia
OPEN HOUSE Sat, Feb 7th 1-3PM. Welcome to The Royale. Starting at $474,900*,a collection of 55 elegant homes that are MOVE IN READY redefining modern living. Property Transfer Exempt and GST for some buyers. Nestled in a prime location, The Royale seamlessly blends contemporary design w/ timeless elegance. Beautiful one, two, and three bedroom homes that are thoughtfully designed w/high-end finishes, spacious layouts, high ceilings, & private patios. Premium details include stainless steel Samsung appliances, High end fixtures, and wide plank flooring. Secured underground parking, AC, Rooftop Patio, and much more. Situated in the vibrant community of View Royal and situated just minutes from parks, beaches, schools, shopping, Vic General Hospital, & the convenience of a boutique commercial space right on the ground floor. Experience the perfect balance of urban accessibility & the natural beauty of Vancouver Island. Strata fees covering both heat & air conditioning. *Price+GST. (id:62288)
Exp Realty
211 258 Helmcken Rd
View Royal, British Columbia
OPEN HOUSE Sat, Feb 7th 1-3PM. Welcome to The Royale. Starting at $474,900*,a collection of 55 elegant homes that are MOVE IN READY redefining modern living. Property Transfer Exempt and GST for some buyers. Nestled in a prime location, The Royale seamlessly blends contemporary design w/ timeless elegance. Beautiful one, two, and three bedroom homes that are thoughtfully designed w/high-end finishes, spacious layouts, high ceilings, & private patios. Premium details include stainless steel Samsung appliances, High end fixtures, and wide plank flooring. Secured underground parking, AC, Rooftop Patio, and much more. Situated in the vibrant community of View Royal and situated just minutes from parks, beaches, schools, shopping, Vic General Hospital, & the convenience of a boutique commercial space right on the ground floor. Experience the perfect balance of urban accessibility & the natural beauty of Vancouver Island. Strata fees covering both heat & air conditioning. *Price+GST. (id:62288)
Exp Realty
207 258 Helmcken Rd
View Royal, British Columbia
OPEN HOUSE Sat, Feb 7th 1-3PM. Welcome to The Royale. Starting at $474,900*,a collection of 55 elegant homes that are MOVE IN READY redefining modern living. Property Transfer Exempt and GST for some buyers. Nestled in a prime location, The Royale seamlessly blends contemporary design w/ timeless elegance. Beautiful one, two, and three bedroom homes that are thoughtfully designed w/high-end finishes, spacious layouts, high ceilings, & private patios. Premium details include stainless steel Samsung appliances, High end fixtures, and wide plank flooring. Secured underground parking, AC, Rooftop Patio, and much more. Situated in the vibrant community of View Royal and situated just minutes from parks, beaches, schools, shopping, Vic General Hospital, & the convenience of a boutique commercial space right on the ground floor. Experience the perfect balance of urban accessibility & the natural beauty of Vancouver Island. Strata fees covering both heat & air conditioning. *Price+GST. (id:62288)
Exp Realty
303 258 Helmcken Rd
View Royal, British Columbia
OPEN HOUSE Sat, Feb 7th 1-3PM. Welcome to The Royale. Starting at $474,900*,a collection of 55 elegant homes that are MOVE IN READY redefining modern living. Property Transfer Exempt and GST for some buyers. Nestled in a prime location, The Royale seamlessly blends contemporary design w/ timeless elegance. Beautiful one, two, and three bedroom homes that are thoughtfully designed w/high-end finishes, spacious layouts, high ceilings, & private patios. Premium details include stainless steel Samsung appliances, High end fixtures, and wide plank flooring. Secured underground parking, AC, Rooftop Patio, and much more. Situated in the vibrant community of View Royal and situated just minutes from parks, beaches, schools, shopping, Vic General Hospital, & the convenience of a boutique commercial space right on the ground floor. Experience the perfect balance of urban accessibility & the natural beauty of Vancouver Island. Strata fees covering both heat & air conditioning. *Price+GST. (id:62288)
Exp Realty
401 258 Helmcken Rd
View Royal, British Columbia
OPEN HOUSE Sat, Feb 7th 1-3PM. Welcome to The Royale. Starting at $474,900*,a collection of 55 elegant homes that are MOVE IN READY redefining modern living. Property Transfer Exempt and GST for some buyers. Nestled in a prime location, The Royale seamlessly blends contemporary design w/ timeless elegance. Beautiful one, two, and three bedroom homes that are thoughtfully designed w/high-end finishes, spacious layouts, high ceilings, & private patios. Premium details include stainless steel Samsung appliances, High end fixtures, and wide plank flooring. Secured underground parking, AC, Rooftop Patio, and much more. Situated in the vibrant community of View Royal and situated just minutes from parks, beaches, schools, shopping, Vic General Hospital, & the convenience of a boutique commercial space right on the ground floor. Experience the perfect balance of urban accessibility & the natural beauty of Vancouver Island. Strata fees covering both heat & air conditioning. *Price+GST. (id:62288)
Exp Realty
618 21 Dallas Rd
Victoria, British Columbia
OPEN HOUSE SAT FEB 7, 1-3 Live the lifestyle you deserve at prestigious Shoal Point! Enjoy the morning sun and the greenery of Fishermans Whaf Park and views of the Inner Harbour from thealcony. This immaculately kept, 1 bed + DEN, 2 bath home features wood flooring through the main living areas. The kitchen, with granite countertops and gas cooktop, is open to the spacious living/dining room with gas fireplace, and balcony access. The bedroom features double closets and a 5 piece ensuite, with heated floors. A two piece powder room and den/storage room complete this lovely home. Amenities include: 25m lap pool, gym, steam, sauna, whirlpool, concierge, Bocci ball green, bike & kayak storage, workshop, library & 2 guest suites. The common lounge has a full kitchen for your use and a large deck with inner harbour views. Get to know your neighbours with Friday night happy hours. Located near Dallas Road ocean walk, restaurants, shopping, library & downtown all within walking distance. Watch the video! (id:62288)
Engel & Volkers Vancouver Island
1287 Eston Pl
Langford, British Columbia
Open House Sat Jan 31, 1-3PM. Explore this executive home on Bear Mountain, a testament to quality craftsmanship & great value in today's market. Custom-built by the original owner, this property is nestled on a tranquil cul-de-sac & encompasses over 4,300 sq ft, including a well-appointed 2-bedroom suite. Enter through a grand entrance that sets the tone for the entire home. The Great Room with its two-story windows seamlessly flows into a chef's kitchen. Main floor also features an office, powder room, dining, & two bedrooms, each with a private balcony & ensuite. Up the loft-style landing we find an additional bedroom & a large primary suite, complete with a walk-in closet, 6-piece ensuite, & a private balcony overlooking the treetops. The lower level includes a 3-car garage, ideal for recreational storage. The suite, with its high ceilings & natural light, offers versatility for tenants or family. Enjoy the Bear Mountain lifestyle with world-class golf, hiking, tennis, biking, & dining nearby. (id:62288)
Initium Real Estate Ltd.
554 Beach Dr
Oak Bay, British Columbia
Perched on the edge of Anderson Hill Park, this beautifully updated 3,026 sq. ft. executive home captures breathtaking 180-degree views of McNeill Bay, the Olympic Peninsula, and Trial Island. Designed to embrace its setting, nearly every room showcases the ever-changing coastal outlook, with the spacious primary bedroom and ensuite serving as a peaceful sanctuary. Southwestern exposure delivers spectacular sunsets and warm summer evenings, while the thoughtfully designed layout—with three bedrooms, a den, and three gas fireplaces—is ideal for entertaining and everyday living. Enjoy direct park access and watch marine life and passing boats from your home. Just steps from Victoria Golf Club, Oak Bay Marina, and the Oak Bay Beach Hotel, and a short stroll to the shops and restaurants of Oak Bay Village. A rare offering combining tranquility and vibrant coastal living in a turn-key updated luxury home, complete with a built-in elevator and double garage. Schedule your viewing today. Contact Mike Boorman, your Oak Bay Realtor. (id:62288)
Newport Realty Ltd.
1669 Gerrand Rd
Nanaimo, British Columbia
Tucked away on a 0.25 acre lot in the heart of Cedar, this extensively updated & meticulously maintained 3 bed + den, 2 bath home offers the perfect blend of comfort, style, & convenience. Exterior upgrades include new vinyl siding & trim, vinyl windows, metal fencing, an Alan block retaining wall, extensive landscaping & more. Enjoy the large front deck—partially covered with an awning & sunshades—or host friends on the concrete stone patio with gazebo in the backyard. Inside, you’ll find an updated kitchen with refreshed cabinets, countertops, and appliances, a new hot water tank (Dec 2025),newer washer & dryer, and a renovated 4PC bath with new vanity & flooring. Light fixtures, plumbing fixtures, & neutral paint throughout. There’s also ample RV parking. Located w/in walking distance to Cedar Secondary School, Country Grocer, & Coco Cafe, & just a short drive to Southgate Mall & HWY access, this move-in ready home checks all the boxes. Data and meas. approx. must ver. if import. (id:62288)
RE/MAX Professionals (Na)
2328 Yellow Point Rd
Nanaimo, British Columbia
Discover an exceptional 7.5-acre opportunity in the coveted Yellow Point area; private, peaceful, and rich with possibility. This welcoming three-bedroom, two-bath home offers relaxed rural living, complemented by a newer heat pump and furnace for year-round comfort. A spacious double garage/shop provides ample room for projects, storage, or future ideas. Whether you envision a hobby farm, expansion, or simply a serene retreat, this property delivers the space and setting to bring your plans to life. Acreages of this quality and location are rarely available. An irresistible offering in a highly desirable community. Book your showing today. (id:62288)
Exp Realty (Na)
410 15918 26 Avenue
Surrey, British Columbia
Welcome to the peak of South Surrey living. Featuring high ceilings & a spacious 2 bdrm layout, this top-floor gem offers the privacy you crave and the 'wow factor' your guests will envy. This efficient open floorplan feat 12' ceilings in the living rm w/ tall windows allowing for natural light & maximum views of the valley. The Kitchen features a tasteful color scheme w/ maple cabinets & granite countertops, S/S appliances & gas range. One of the most amazing amenities package in the area includes outdoor pool, gym, theatre rm, kids play rm & lounge. Centrally located & just a short stroll from The Shops at Morgan Crossing, a variety of eateries & cafes, & easy access to the hwy. Includes 1 parking & 1 locker + ample guest parking. Top-floor units don't last. Come see it today. (id:62288)
Keller Williams Ocean Realty Vancentral
4601 97th Street Unit# 10
Osoyoos, British Columbia
Resort-inspired oasis at Mojave, where everyday feels like a vacation. Each home offers stunning water and mountain views and boasts over 1900 sq.ft. of luxurious living space (2900+ total sq.ft.), including massive rooftop patios. Enjoy gorgeous wide plank laminate flooring, 9' ceilings, and oversized windows that brighten every room. The island kitchen, with quartz countertops, features a slide-in gas range and open concept design. Each home includes 3-4 bedrooms+ rec room, with the primary bedroom featuring a curbless shower and ensuite, and laundry conveniently located on the bedroom level. The 643 sq.ft. covered rooftop deck is perfect for entertaining, with its lake views, gas BBQ, and kitchen-ready setup. Suite and elevator option with a standard 2-car side-by-side garage that is roughed in for an EV charger. The homes feature hot water on demand, Low-E glass, and roller shades, all built to step 4 code for max efficiency. Exclusive access to the outdoor pool, hot tub, and lounge area. Surrounded with vineyards and orchards, enjoy local wine tastings, festivals, and farmers markets, and savor long luxurious days on the water. Hikers and cyclists thrive in the summer, while skiers and snowboarders take over in the winter. Experience the magic of the Okanagan year-round, with award-winning wineries, world-class dining, and premier golf courses right in your backyard. New Home Warranty with 2025 and 2026 completions available. The best value in the entire Okanagan Valley! (id:62288)
Royal LePage Kelowna
Royal LePage Desert Oasis Rlty
1701 Mountain View Avenue
Lumby, British Columbia
Spacious rancher with walkout basement, flat driveway with lots of room to park an RV, perfect home for intergenerational living with a bright, east & south facing, walkout basement, separate entrance, extra living space, summer kitchen, high ceilings. This affordable family home, offers up to 5 bedrooms, & 4 full bathrooms, with a separate entrance to the extra private space in the basement.The main floor entry welcomes you with a lovely tiled entry, this floor plan is open and all rooms are very spacious with one of the nicest, well laid out laundry rooms ever! 2 bedrooms on the main floor and 3 ample bedrooms and two bathrooms in the basement. A lovely stone faced fireplace is a focal point in the living room with vaulted ceilings, open plan to the kitchen w/ light maple cabinetry and a spacious corner pantry. Floors are gleaming maple hardwood. An ample 2 car garage has direct entry to the home. This home is made for a large family with extra private space for extended family and guests in the walkout basement. There is a deck on each floor offering a beautiful view of the Lumby valley and Camel's Hump Mountain or a place to enjoy your morning coffee and watch the sunrise. Low maintenance natural backyard, no need to spend all your time mowing grass. Large view decks with conifer trees offering privacy from both levels. The hot tub on the lower deck is a luxurious bonus that lets you enjoy the beauty of nature in the warmth of your own private hot tub. (id:62288)
RE/MAX Vernon
4601 97th Street Unit# 13
Osoyoos, British Columbia
Resort-inspired oasis at Mojave, where everyday feels like a vacation. Each home offers stunning water and mountain views and boasts over 1900 sq.ft. of luxurious living space (2900+ total sq.ft.), including massive rooftop patios. Enjoy gorgeous wide plank flooring, 9' ceilings, and oversized windows that brighten every room. The island kitchen, with quartz countertops, features a slide-in gas range and open concept design. Each home includes 3-4 bedrooms+ rec room, with the primary bedroom featuring a walk-in closet, ensuite, and laundry conveniently located on the bedroom level. The 643 sq.ft. covered rooftop deck is perfect for entertaining, with its lake views, gas hookup and kitchen-ready setup. Suite and elevator option with a standard 2-car side-by-side garage that is roughed in for an EV charger. The homes feature hot water on demand, Low-E glass, and roller shades, all built to step 4 code for max efficiency. Exclusive access to the outdoor pool, hot tub, and lounge area. Surrounded with vineyards and orchards, enjoy local wine tastings, festivals, and farmers markets, and savor long luxurious days on the water. Hikers and cyclists thrive in the summer, while skiers and snowboarders take over in the winter. Experience the magic of the Okanagan year-round, with award-winning wineries, world-class dining, and premier golf courses right in your backyard. New Home Warranty w/2025 and 2026 completions & different layouts available. The best value in the Okanagan Valley! (id:62288)
Royal LePage Kelowna
Royal LePage Desert Oasis Rlty
4601 97th Street Unit# 14
Osoyoos, British Columbia
Resort-inspired oasis at Mojave, where everyday feels like a vacation. Each home offers stunning water and mountain views and boasts over 1900 sq.ft. of luxurious living space (2900+ total sq.ft.), including massive rooftop patios. Enjoy gorgeous wide plank laminate flooring, 9' ceilings, and oversized windows that brighten every room. The island kitchen, with quartz countertops, features a slide-in gas range and open concept design. Each home includes 3-4 bedrooms+ rec room, with the primary bedroom featuring a walk-in closet, ensuite, and laundry conveniently located on the bedroom level. The 643 sq.ft. covered rooftop deck is perfect for entertaining, with its lake views, gas hookup, and kitchen-ready setup. Suite and elevator option with a standard 2-car side-by-side garage that is roughed in for an EV charger. The homes feature hot water on demand, Low-E glass, and roller shades, all built to step 4 code for max efficiency. Exclusive access to the outdoor pool, hot tub, and lounge area. Surrounded with vineyards and orchards, enjoy local wine tastings, festivals, and farmers markets, and savor long luxurious days on the water. Hikers and cyclists thrive in the summer, while skiers and snowboarders take over in the winter. Experience the magic of the Okanagan year-round, with award-winning wineries, world-class dining, and premier golf courses right in your backyard. New Home Warranty with 2025 and 2026 completions available. The best value in the entire Okanagan Valley! (id:62288)
Royal LePage Kelowna
Royal LePage Desert Oasis Rlty
1175 Rose Hill Road Unit# 37
Kamloops, British Columbia
Welcome to this bright and open-concept home located in the highly sought-after Hidden Valley Manufactured Home Park — a community known for its convenience and charm. This move-in ready gem has seen many recent updates and offers the perfect blend of comfort, style, and functionality. Step inside to discover a spacious, remodeled kitchen featuring newer appliances, ample cabinetry, and an open sightline to the dining and living areas, making it ideal for entertaining. A unique alcove adds extra character and flexibility to the living space. Down the hall, you’ll find a rec room, a laundry area, a full bathroom, and a primary bedroom with an excellent closet and lovely hillside views. Large windows throughout the home invite an abundance of natural light, creating a warm and welcoming atmosphere. Step outside to your covered porch, the perfect place to relax and enjoy your private, fully enclosed yard. The property also offers a storage shed, hobby shack with power and ample dry storage space underneath the home. Located close to shopping, dining, and all amenities, this home truly has it all. Nothing to do but move in and enjoy! Pets allowed with park approval. Park will not sign site lease. (id:62288)
Royal LePage Westwin Realty
4891 Bulman Road
Kelowna, British Columbia
Well-maintained split-level family home offering just over 2,200 sq ft of living space in a quiet, established neighbourhood. Features include 3 bedrooms up, updated kitchen with new cabinetry, counters, renovated bathrooms, engineered hardwood flooring, and a bright main living area with vaulted ceilings and a wood-burning fireplace.The lower level includes a family room with bar, gym space, ample storage, and an in-law suite. Recent upgrades include new windows and doors (2014), furnace and A/C (2017), and partial roof replacements in 2020 and 2024. Enjoy a fully fenced backyard with RV parking, room for a pool, new covered deck, custom shed, irrigation, and excellent privacy. Walking distance to elementary school, daycare, parks, and Scotty Creek Community Park with sports courts and fields. (id:62288)
Royal LePage Kelowna
415 Commonwealth Road Unit# 535 Lot# 535
Kelowna, British Columbia
This Standard site is completely fenced in for your privacy and pets. The Rail trail is accessible as you exit the front gate. beautiful covered deck with solar panels. There is parking or 2 vehicles and a golf cart. Lease term until 2046. The leases are registered with the Federal Government. Site price 95,000. No property transfer tax, Long and short term rentals allowed. Enjoy all the amenities; Pools Hot Tubs, Golf course, Gym, Library, Games Room, Sauna, Shuffleboard, laundry, Lots of activities. close to Kelowna airport and wineries (id:62288)
Royal LePage Kelowna

