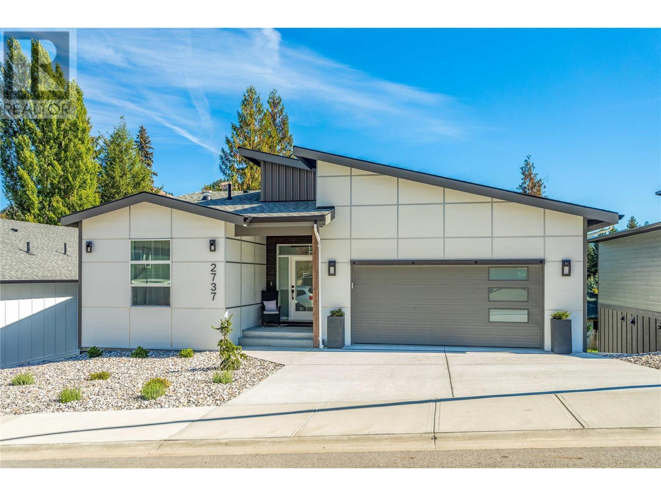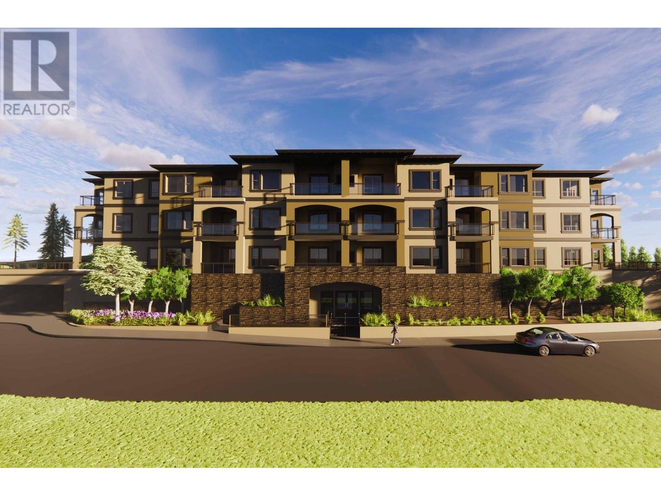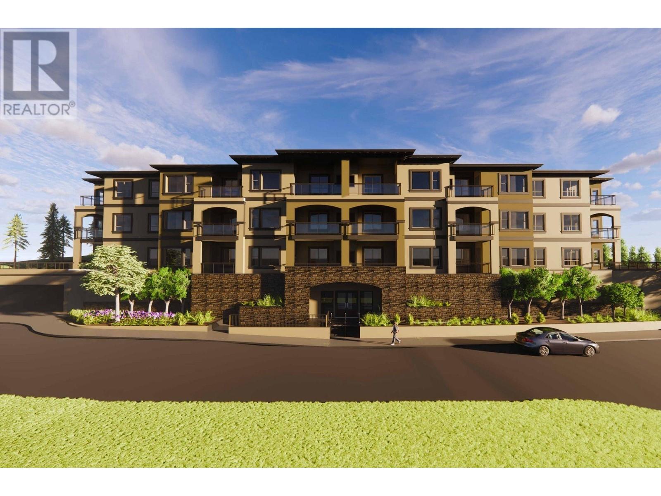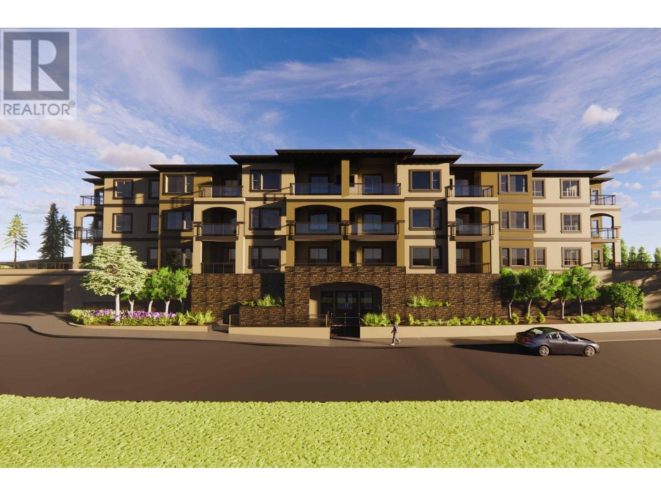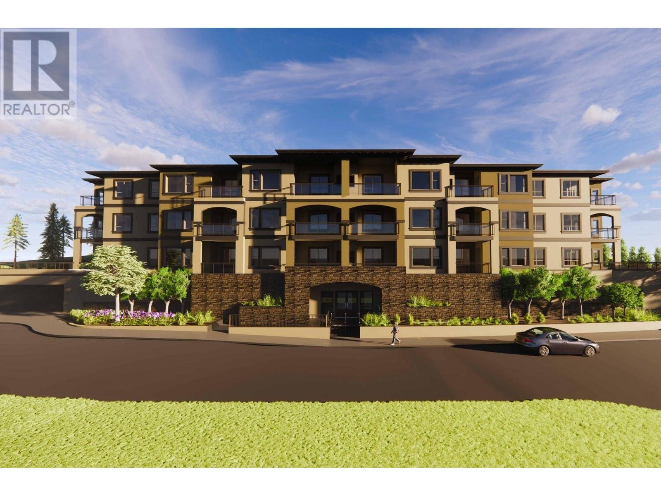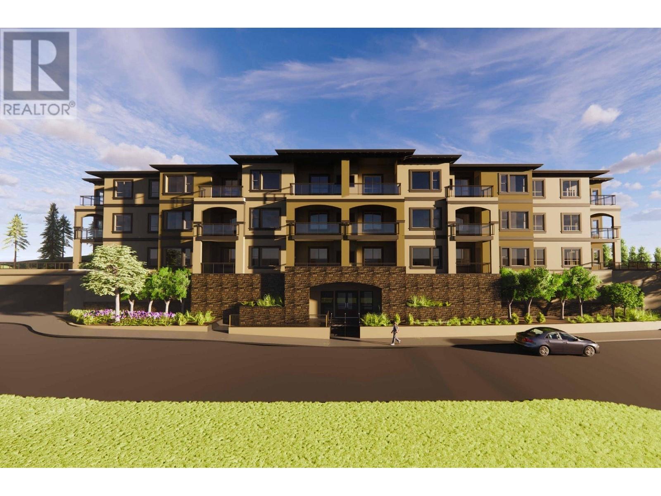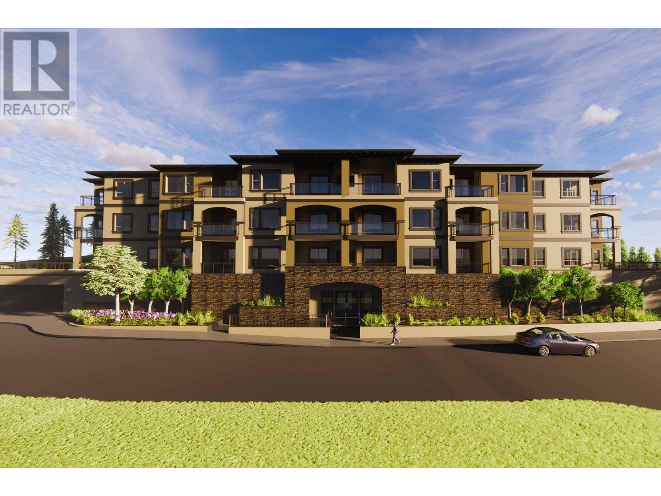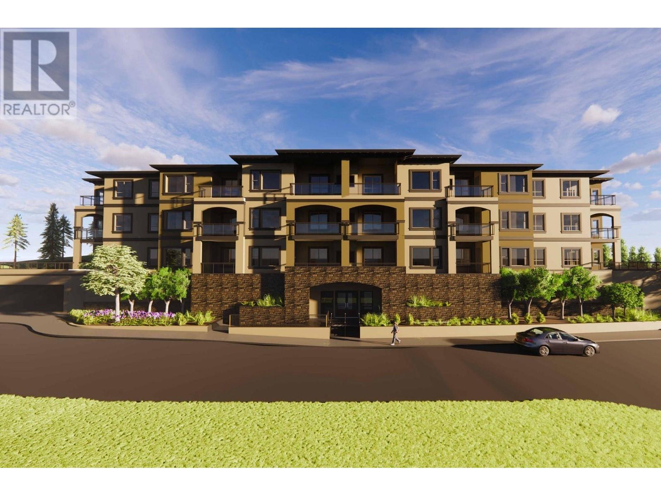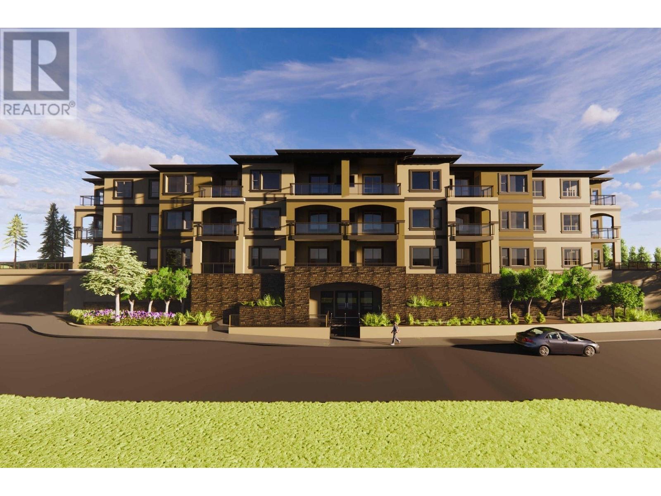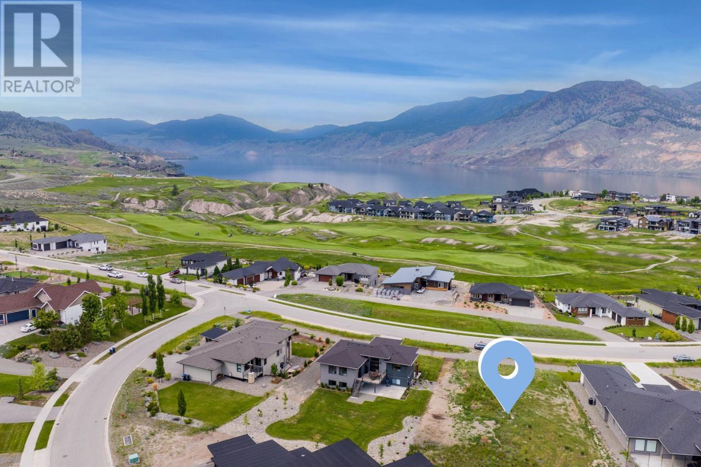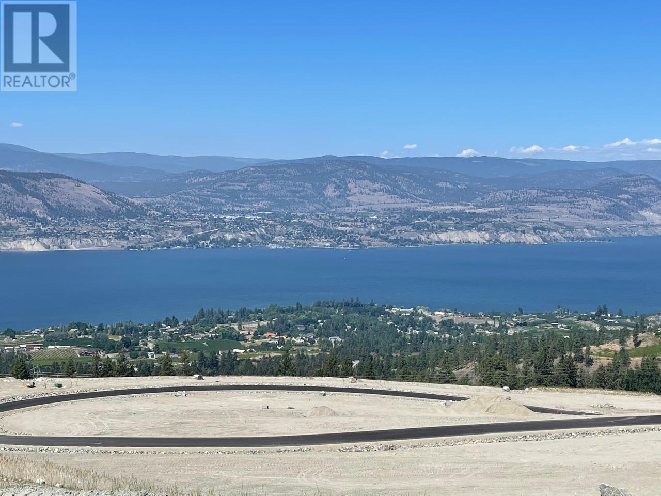2737 Cedar Ridge Street
Lumby, British Columbia
This near new modern style rancher home is sure to impress! Unlike standard builds this home is packed with builder upgrades and features that really make the home special. The tall ceilings and large windows create a bright and inviting atmosphere while the open concept layout seamlessly transitions the living and dining rooms to the kitchen space. There is an island with sink and breakfast bar, stone counter tops, stainless steel appliances and even a pot filler above the stove that all accent the modern white cabinetry in the kitchen. The covered deck is right off the dining room and has pleasant mountain views. Main floor master suite has a large walk in closet with built in cabinets. The lavish ensuite bathroom has double sinks, a custom shower and a beautiful freestanding bathtub. Main floor has a second bedroom and an additional full bathroom with custom tile shower. Laundry room with sink and access to the double garage. The lower level is unfinished and offers the ability to double the sq footage of the home to over 3000 sqft and be finished as a legal suite or however a new owner prefers. The exterior cement fibreboard siding is low maintenance and will look great for years to come. This home is located just minutes to an outdoor lifestyle that everyone dreams of, hiking, dirt biking and the best snowmobiling are just outside your door. (id:62288)
Century 21 Assurance Realty Ltd
2171 Van Horne Drive Unit# 102
Kamloops, British Columbia
This 2-bedroom, 1.5-bathroom suite at The Villas offers spacious, low-maintenance living perfect for those looking to downsize without compromise. Enjoy engineered hardwood floors, quartz countertops, and a designer kitchen with soft-close cabinetry and stainless appliances. The master features a walk-through California closet and a spa-inspired ensuite with a tiled rain shower, dual sinks, and heated floors. A cozy electric fireplace, central A/C, in-suite laundry, and high ceilings enhance everyday comfort. This vibrant community offers secure parking, bike storage, walkable access to trails, a community garden and orchard, and shared gathering spaces for connection and belonging. Expected possession August 2025. Appointments required for viewings, contact Listing Agent for available times. (id:62288)
RE/MAX Alpine Resort Realty Corp.
2171 Van Horne Drive Unit# 106
Kamloops, British Columbia
Welcome to effortless living in this 2-bedroom, 1.5-bathroom suite at The Villas, offering 931 sq. ft. of stylish comfort and a spacious outdoor area. Ideal for downsizers, the home features engineered hardwood floors, quartz countertops, soft-close cabinetry, and high ceilings throughout. The primary suite includes a walk-in California closet and a luxurious ensuite with heated tile, dual sinks, and a rain shower. Fantastic for entertaining offering a massive 622 sqft deck along with a second south facing deck. Thoughtfully designed for connection, The Villas includes a community garden, orchard, and gathering spaces—all in a walkable setting that fosters meaningful neighbourly connection. Expected possession August 2025. Appointments required for viewings, contact Listing Agent for available times. (id:62288)
RE/MAX Alpine Resort Realty Corp.
2171 Van Horne Drive Unit# 107
Kamloops, British Columbia
Smartly designed and community-centered, this 2-bedroom, 1.5-bathroom suite offers 862 sq. ft. of functional elegance. Ideal for those looking to downsize, it features engineered hardwood, quartz counters, soft-close cabinetry, and a spacious walk-through closet in the primary suite. Relax in a heated ensuite with a glass rain shower and dual sinks. Step outside to a charming patio or join neighbours in shared gardens, orchards, and social spaces all thoughtfully integrated to promote connection and walkable living at The Villas. Expected possession August 2025. Appointments required for viewings, contact Listing Agent for available times. (id:62288)
RE/MAX Alpine Resort Realty Corp.
2171 Van Horne Drive Unit# 103
Kamloops, British Columbia
Downsize without compromise in this beautifully appointed 2-bedroom, 1.5-bathroom suite at The Villas. With 929 sq. ft. of refined living space and a generous outdoor area, this home offers engineered hardwood flooring, quartz countertops, soft-close cabinetry, and a full stainless steel appliance package. Unique unit features a massive 681 sqft private deck/patio along with a second southside deck. Enjoy a spacious ensuite with dual sinks, heated tile floors, and a rain shower with bench. Community is at the heart of The Villas, with a shared garden, orchard, meeting spaces, and walkable amenities that foster connection. Secure underground parking, bike storage, and in-suite laundry complete this ideal downsizing opportunity. Expected possession August 2025. Appointments required for viewings, contact Listing Agent for available times. (id:62288)
RE/MAX Alpine Resort Realty Corp.
2171 Van Horne Drive Unit# 204
Kamloops, British Columbia
Step into simplicity and style in this second floor 1-bedroom suite, designed for easy living and vibrant community connection. With 9' ceilings, engineered hardwood, a modern electric fireplace, and quartz counters throughout, this unit feels airy and refined. The kitchen is fully outfitted with stainless appliances and soft-close cabinets, while the large walk-in closet provides ample storage. Enjoy heated bathroom floors, central A/C, in-suite laundry, and a large private patio ideal for morning coffee or evening chats. Meet neighbours in the community garden, orchard, or shared lounge spaces, all part of The Villas’ walkable and social lifestyle. Expected possession August 2025. Appointments required for viewings, contact Listing Agent for available times. (id:62288)
RE/MAX Alpine Resort Realty Corp.
2171 Van Horne Drive Unit# 305
Kamloops, British Columbia
This bright and well-appointed 1-bedroom home on the top floor is a downsizer’s dream, offering thoughtful finishes and a strong sense of community. Enjoy 9’ ceilings, engineered hardwood, quartz countertops, and a stainless steel kitchen package with soft-close cabinetry. The bedroom features a walk-in closet, and the bathroom includes heated tile floors and upscale finishes. With in-suite laundry, A/C, an electric fireplace, and generous outdoor living space, you’ll feel right at home. Located in a vibrant building with community gardens, shared lounges, and walkable surroundings designed for connection and ease. Expected possession August 2025. Appointments required for viewings, contact Listing Agent for available times. (id:62288)
RE/MAX Alpine Resort Realty Corp.
2171 Van Horne Drive Unit# 202
Kamloops, British Columbia
This 2-bedroom, 1.5-bathroom suite at The Villas offers spacious, low-maintenance living perfect for those looking to downsize without compromise. Enjoy engineered hardwood floors, quartz countertops, and a designer kitchen with soft-close cabinetry and stainless appliances. The second floor master features a walk-through California closet and a spa-inspired ensuite with a tiled rain shower, dual sinks, and heated floors. A cozy electric fireplace, central A/C, in-suite laundry, and high ceilings enhance everyday comfort. This vibrant community offers secure parking, bike storage, walkable access to trails, a community garden and orchard, and shared gathering spaces for connection and belonging. Expected possession August 2025. Appointments required for viewings, contact Listing Agent for available times. (id:62288)
RE/MAX Alpine Resort Realty Corp.
2171 Van Horne Drive Unit# 304
Kamloops, British Columbia
Step into simplicity and style in this top floor 1-bedroom suite, designed for easy living and vibrant community connection. With 9' ceilings, engineered hardwood, a modern electric fireplace, and quartz counters throughout, this unit feels airy and refined. The kitchen is fully outfitted with stainless appliances and soft-close cabinets, while the walk-in closet provides ample storage. Enjoy heated bathroom floors, central A/C, in-suite laundry, and a large private patio ideal for morning coffee or evening chats. Meet neighbors in the community garden, orchard, or shared lounge spaces, all part of The Villas’ walkable and social lifestyle. Expected possession August 2025. Appointments required for viewings, contact Listing Agent for available times. (id:62288)
RE/MAX Alpine Resort Realty Corp.
2171 Van Horne Drive Unit# 307
Kamloops, British Columbia
Smartly designed and community-centered, this top floor 2-bedroom, 1.5-bathroom suite offers 862 sq. ft. of functional elegance. Ideal for those looking to downsize, it features engineered hardwood, quartz counters, soft-close cabinetry, and a spacious walk-through closet in the primary suite. Relax in a heated ensuite with a glass rain shower and dual sinks. Step outside to a charming patio or join neighbours in shared gardens, orchards, and social spaces all thoughtfully integrated to promote connection and walkable living at The Villas. Expected possession August 2025. Appointments required for viewings, contact Listing Agent for available times. (id:62288)
RE/MAX Alpine Resort Realty Corp.
189 Rue Cheval Noir
Kamloops, British Columbia
This +14,000 sqft spacious lot, nestled in the Ranchlands 1 Neighborhood of Tobiano, boasts stunning vistas of the surrounding hills. With available design guidelines and no pressure on construction timelines, this lot offers an ideal canvas to build your dream home at your own pace. Located just a twenty-minute drive from Kamloops BC, this haven provides access to acres of back-country activities such as hiking, cycling, riding, fishing, and boating. Plus, the advantage of living close to Tobiano's premier golf course and the delicious Jess' Tobiano, formerly known as the Black Iron Club & Grill is another bonus. Get ready to take in those renowned Tobiano sunrises and breathtaking sunsets! (id:62288)
Exp Realty (Kamloops)
170 Benchlands Drive Lot# 7
Naramata, British Columbia
Exceptional Value Meets Natural Beauty: Stunning 0.75-Acre Lot. Bordering a serene greenbelt along its southern edge, this 0.75-acre building lot offers the perfect blend of privacy, tranquillity, and breathtaking views of Okanagan Lake. Located in the sought-after Vista Naramata Benchlands, this property is a rare find, offering unbeatable value and endless potential. Spectacular Property Highlights - Backing onto a protected greenbelt, ensuring added privacy and a peaceful natural setting. Spacious 0.75-acre lot with zoning for both a primary residence and a secondary dwelling. Perfect for a guest suite, home office, or rental income opportunity. This property offers A Lifestyle Worth Living! Enjoy easy access to the scenic Kettle Valley Trail for walking and biking adventures. Explore over 40 renowned wineries in the area or relax by the lake with a picnic. Vista Naramata Benchlands offers modern living surrounded by the natural splendour of the South Okanagan. Are you ready to build your dream home? Our dedicated team can connect you with expert builders and designers to bring your vision to life. Current stunning home plans are also available. This property is priced to sell, offering exceptional value for one of the most premier lots within Vista Naramata. It was one of the first to sell, and now it can be yours. Contact your REATOR® or the listing representative for more details. (id:62288)
Engel & Volkers South Okanagan

