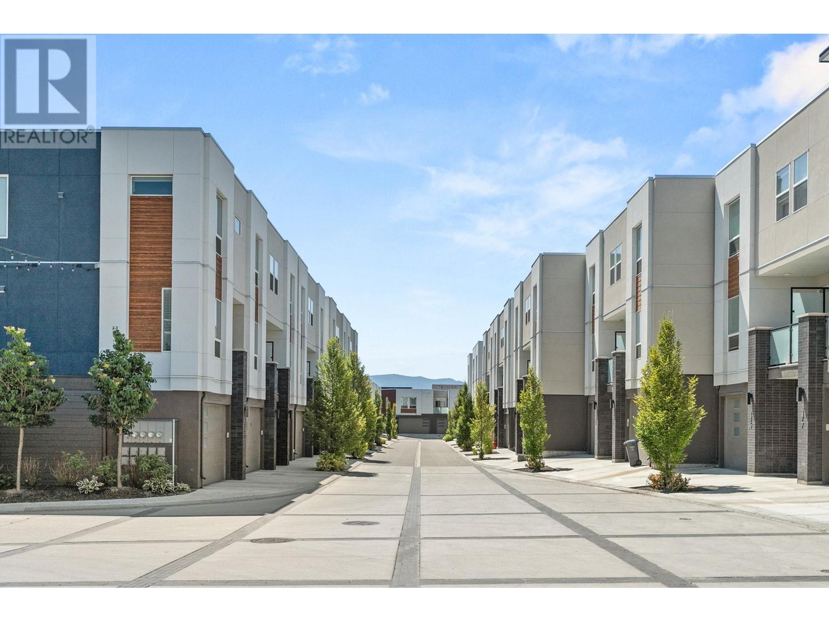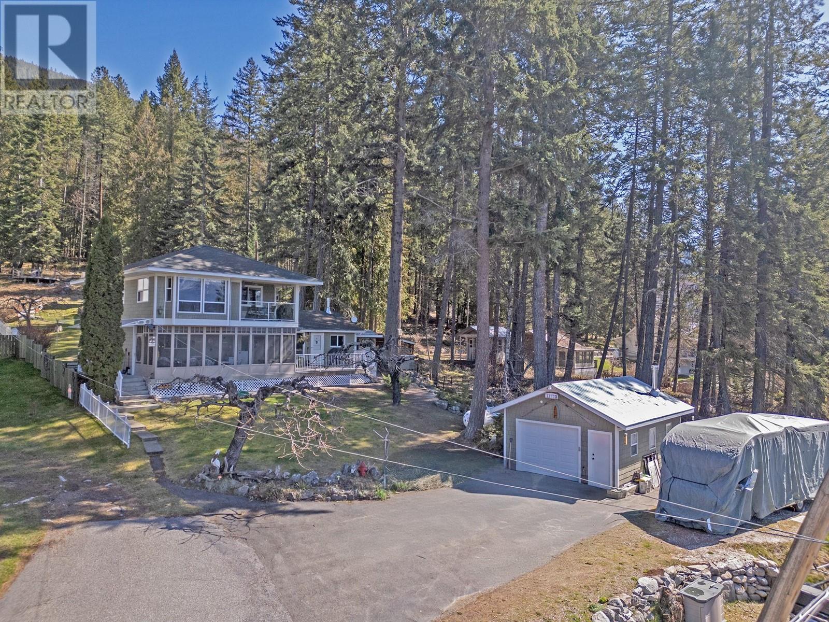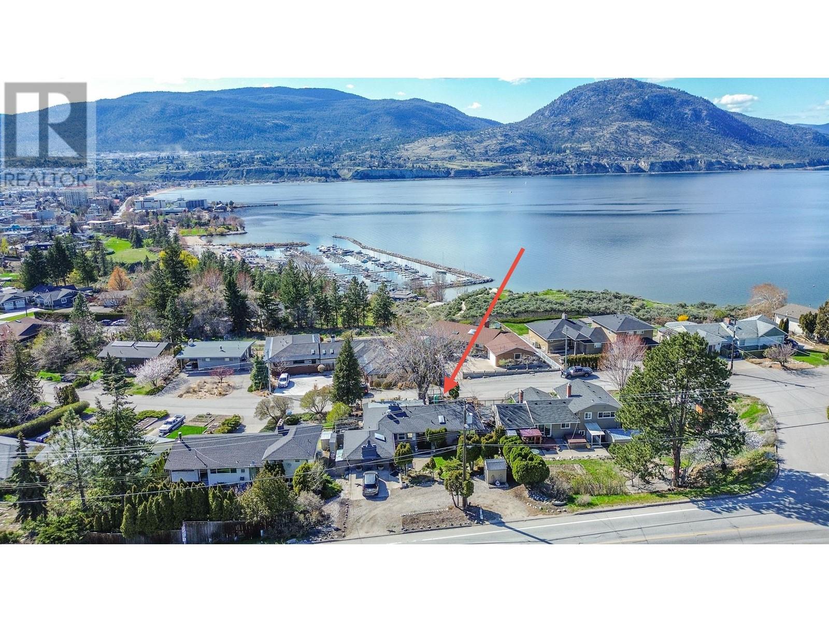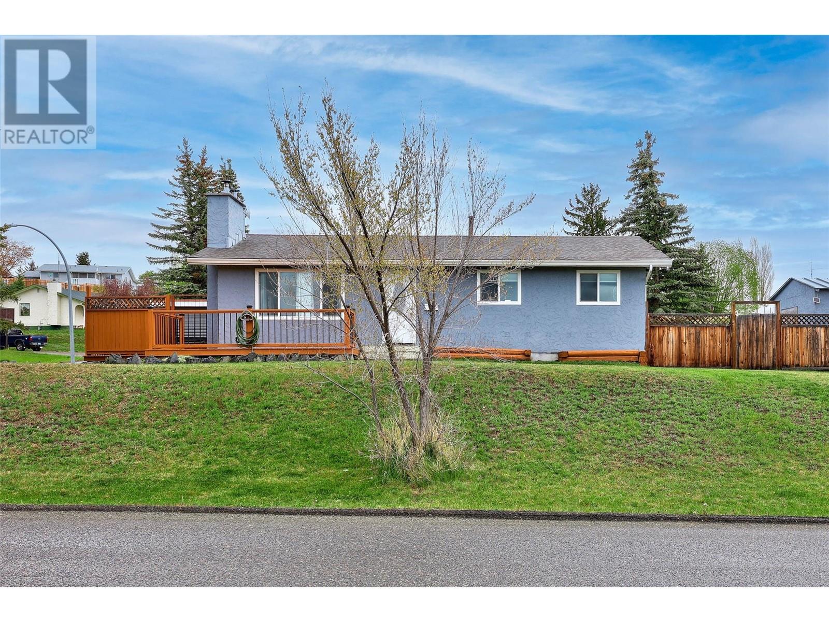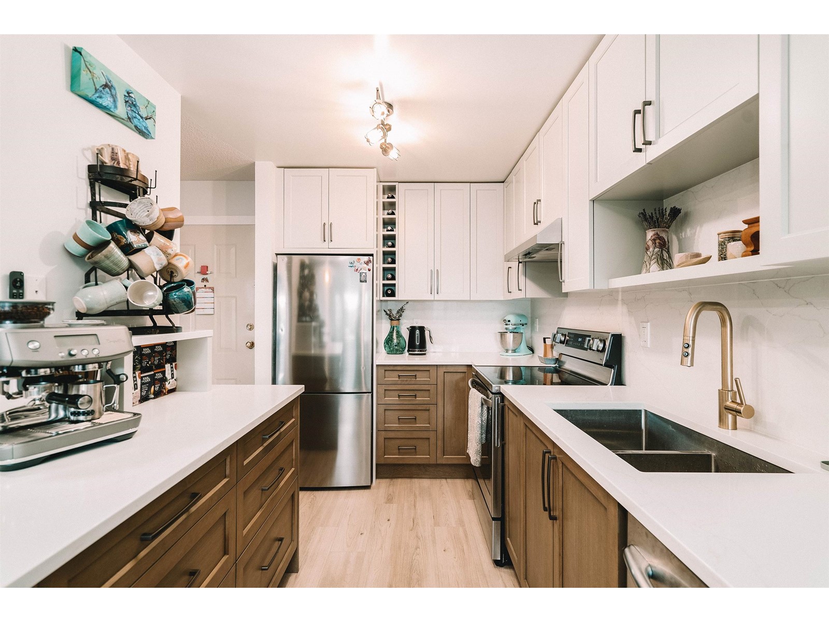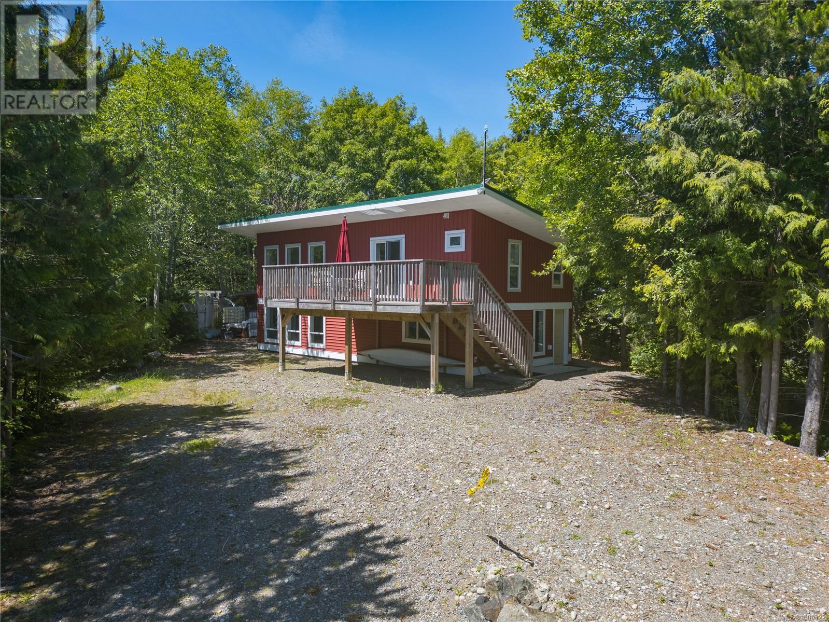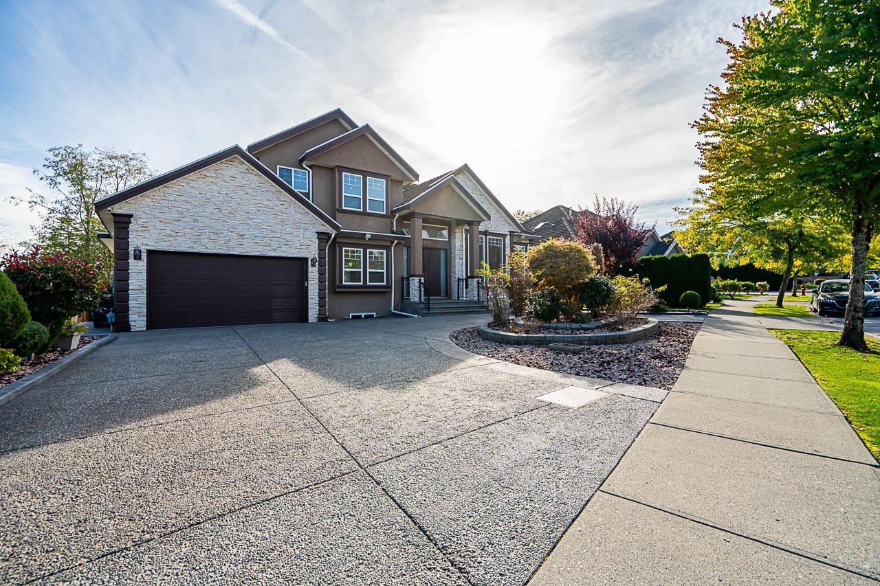1819 Wood Duck Way, Cultus Lake South
Lindell Beach, British Columbia
Looking for your slice of paradise?? Here's an opportunity for a 50% ownership share of this lovely cottage at The Cottages at Cultus Lake. A cost effective way to enjoy all the benefits of ownership while sharing half the expenses! With a legal contract in place, you are ensured peace of mind. The 2-bedroom/bathroom cottage comes fully furnished. Features vaulted ceilings, picture windows, wide plank hardwood flooring, stone fireplace, spacious kitchen, storage, covered decks and is located in the beautiful 60+acre resort styled gated community just 1 1/2hrs from Vancouver. The perfect getaway with pools, hottubs, a 10,000 sq ft club house, gym, trails, forested parks, pond, ball courts, playgrounds, playroom, theatre room and all w/o the long distance drive! Call to view today! (id:62288)
Century 21 Creekside Realty (Luckakuck)
610 Academy Way Unit# 125
Kelowna, British Columbia
MOVE IN READY! OPEN HOUSE Saturday & Sunday, 11-2pm at Unit #115! Please Note: This unit features the OMEGA - White color scheme, while the photos shown are of the SIGMA - Light scheme. Welcome to Academy Ridge’s most spacious floor plan, designed for versatility and an incredible revenue opportunity! This 3-bedroom + den townhome includes a self-contained student accommodation with a private entrance, making it perfect for extra income. A home that truly works for you! Spanning 3 levels, the top 2 floors are dedicated to the owner’s living space, while the lower level can function as a student rental, boarding room, or third bedroom. The main floor features a bright, modern kitchen with quartz countertops, a quartz-covered island, tile backsplash, stainless steel appliances, a BBQ deck, and a powder room. Upstairs, you’ll find 2 bedrooms and a full-sized den, the primary suite with a walk-in closet and a 4-piece ensuite. With a double car garage, central A/C, window coverings, and a comprehensive New Home Warranty, this townhome offers unmatched flexibility and value. Whether you live in the entire space or rent out a portion, the choice is yours! (id:62288)
Coldwell Banker Horizon Realty
226 Centennial Drive
Mackenzie, British Columbia
Spacious and well-maintained, this 4-bedroom, 3-bathroom home sits on a generous 11,513 sq. ft. lot with stunning mountain views in Mackenzie, BC. Offering the perfect blend of comfort and outdoor adventure, this property is within walking distance to lakes, hiking trails, and prime hunting areas. The bright, open-concept living and dining areas provide a welcoming space for gatherings, while the well-appointed kitchen offers ample storage and counter space. A cozy fireplace adds warmth and charm during cooler months, making this home inviting year-round. The basement offers great potential to be converted into a suite, providing an opportunity for rental income or multi-generational living. An attached garage and ample parking ensure plenty of space for vehicles, RVs, and outdoor gear. (id:62288)
Pathway Executives Realty Inc.
3751 Westwind Road
Krestova, British Columbia
This 128-acre property lies alongside 3,500 feet of the pristine Slocan River. Meandering Goose Creek further complements the allure of the acreage. The property includes two homes - a spacious four-bedroom, three-bathroom main residence, and a charming three-bedroom, two-bathroom home. Strategically located between Castlegar and Nelson, this property is uniquely divided by the Central Kootenay Regional District's electoral areas: Area 11 H11 : Unzoned, offering flexibility for various land uses. Area ""I"": Currently undergoing a planning transition from open space to rural residential, enhancing its future potential. (id:62288)
Landquest Realty Corp (Northern)
11110 3a Highway
Sanca, British Columbia
Located along the shores of Kootenay Lake just 30 mins from Creston, this property offers an idyllic retreat for lakeside living. Just across the street from Martell Beach, it provides easy access to water recreation. With stunning views of the mountains and lake, this home is a haven for nature lovers and outdoor enthusiasts! Martell Creek flows through the property, accompanied by a gravity-fed water source for sustainable living. This home features Decra metal roofing (durable and moss-proof stone-coated steel shingles), along with fibre cement siding and a concrete deck for durability and low-maintenance living. Inside, the custom kitchen boasts hickory cabinetry, ceramic tile flooring, and a serpentine marble countertop, complemented by stainless steel appliances. The cozy living room is warmed by a propane gas fireplace insert with a rock surround and log mantle, while a water feature wall unit adds a touch of luxury. The top floor offers a flexible layout with a cozy sitting area, laminate flooring, and a charming bay window. The master bedroom area can be converted into a spacious family room, while a covered deck provides outdoor relaxation. The luxurious 4-piece bath includes a Jacuzzi soaker tub, ceramic tile floor, and ample storage. A massive and well-lit walk in closet/storage area can double as a nursery or study, featuring a unique glass floor insert and chimney-style skylight for added charm. Don't miss the opportunity to make this property your own! (id:62288)
Real Broker B.c. Ltd
153 Lower Bench Road
Penticton, British Columbia
Discover the ultimate lifestyle opportunity in one of Penticton's most sought-after locations, perfect for those looking to embrace a vibrant and fulfilling phase of life. This unique lot offers dual access from both the front and back with a quiet cul-de-sac on the back side. This property provides unparalleled convenience and lifestyle. Imagine renovating or building your dream home here, where you can savor breathtaking lake and beach views, stunning cityscapes, and picturesque vistas of the West Bench - all just a leisurely stroll away from downtown and the scenic KVR trail. Nestled in the renowned Naramata Wine Corridor, this property is a wine lover's paradise, with access to some of the finest wineries in the region. The charming three-bedroom, one-bathroom home features a commercial-grade stove and has undergone some mechanical and bathroom updates, although it presents an exciting opportunity for those looking to add their own personal touch and make it their own. First time offered for sale in over 20 years. This is your chance to make this special property yours today. Embrace a vibrant lifestyle where outdoor adventures, cultural experiences, and world-class dining are all within reach. (id:62288)
RE/MAX Kelowna
423 Opal Drive
Logan Lake, British Columbia
Charming Corner Lot Home with Mountain Views in Logan Lake. Welcome to 423 Opal Drive, an adorable level-entry 4-bedroom, 2-bathroom home situated on a spacious corner lot in the heart of Logan Lake, BC. Just a short stroll from a beautiful park, this home offers the perfect blend of tranquility and convenience. Recent upgrades include a newer roof, windows, HWT, and a modernized kitchen. The basement now features a fourth bedroom, and the carport has been transformed into a convenient garage. The large patio and deck are perfect for unwinding in the evenings while enjoying the stunning mountain views. A saltwater hot tub and all appliances are included, making this home move-in ready. With ample parking for an RV and other toys, it's perfect for those who love adventure. Schedule your showing today and experience the perfect blend of comfort, convenience, and community! (id:62288)
Engel & Volkers Kamloops
5305 Clearwater Valley Road
Clearwater, British Columbia
This stunning Swiss-style chalet, nestled on 10 acres of pristine land in the heart of the Wells Gray Park corridor, is a true gem. The main floor features a well-appointed kitchen with white pine cabinetry, seamlessly flowing into the spacious dining and living areas. Electric heating, complemented by a cozy wood stove, ensures the entire home is warm and inviting. With multiple sundecks, balconies, and a covered deck, there are plenty of spaces to relax, entertain, and enjoy the breathtaking surroundings. The home offers 7 generous bedrooms and 5 bathrooms, providing ample room for both family and guests. The expansive yard is a bright, open space, perfect for outdoor enjoyment. This chalet combines rustic charm with modern comforts, set in a tranquil location ideal for both adventure and relaxation. With bed and breakfast potential, including suite possibilities for extra income, this property offers an exciting opportunity for vacation rentals, making it an attractive option for those seeking a unique getaway destination. (id:62288)
Royal LePage Westwin Realty
110 15150 108 Avenue
Surrey, British Columbia
Welcome to this beautifully renovated 1 bed, 1 bath ground-level home at Riverpointe. This bright and open-concept layout features a fully customized kitchen with stainless steel appliances, sleek cabinetry, and stylish finishes throughout. Enjoy the warmth of a cozy gas fireplace, the convenience of in-suite laundry, and outdoor living with a south-facing patio. The generously sized bedroom fits a king bed and offers a passthrough closet leading to a cheater en-suite. Rentals and pets allowed. Located in the heart of Guildford, you're just steps from everyday essentials and a quick access to downtown Vancouver for commuters. A rare gem-don't miss it! (id:62288)
Oakwyn Realty Ltd.
1145 Seventh Ave
Ucluelet, British Columbia
Enjoy a shared getaway @ 1145 7th Ave! Most cabins at Salmon Beach sit empty a lot of the time. Why pay 100% of the costs when you can pay only 50%? Imagine splitting all the costs in half while still enjoying all the benefits of a property at Salmon Beach. Note: Seller is open to agreement for a portion of price to be vender financed. Experience the ultimate in privacy and natural beauty, a stunning prefab cabin nestled on a spacious lot with treed side lots, a forested rear, and a charming stream. This recently constructed home boasts open, airy living spaces bathed in natural light from upper windows. The main floor features a large kitchen with an electric/gas oven, dishwasher, and a 3-piece bath equipped with a washer/dryer. Enjoy cozy evenings by the wood stove in the main living area, which also includes a queen-size Murphy bed. Upstairs, you'll find another queen-size bed and a convenient 2-piece bath. Step outside onto the sunny composite deck, perfect for relaxing and entertaining. Additional exterior highlights include an RV pad with a tie-in to a 1200-gallon septic tank for hosting your friends. The metal roof channels water into a 2500-gallon underground holding tank, and there is ample storage space in the lean-to shed for firewood, tools, and toys. Take advantage of this unique opportunity to co-own an exquisitely crafted cabin with a friendly and like-minded individual. As a 1/2 shareholder, you'll have the chance to add your personal touches to the final finishes. Don't miss out on this exceptional property! (id:62288)
460 Realty Inc. (Uc)
7568 149 Street
Surrey, British Columbia
Welcome to this stunning +5,300 sq/ft custom built family home situated on a generous 12066 sq/ft lot in the desirable Chimney Heights area of East Newton. This home has 11 spacious bedrooms and 8 bathrooms with ample space for a growing family looking to upsize. It features 4 bedrooms on the top floor with 3 full bathrooms. Main floor has living room ,dinning room , family room ,gourmet main kitchen , spice kitchen and 3 bedrooms . This home includes two separate suites. (2+2 bedroom each) and possibility of 3rd (1) bedroom suite. Excellent layout features granite countertops, hardwood floors and radiant heat, Close to two golf courses, school and transit. Call for your viewing appointment today ! (id:62288)
Sutton Group-Alliance R.e.s.
4630 Ponderosa Drive Unit# 113
Peachland, British Columbia
Welcome to #113 4630 Ponderosa Drive! Located at Chateaux on the Ridge – a boutique townhouse complex in Peachland – this beautiful, well-appointed, 2-bedroom, 2-bathroom townhouse includes 1169 sq. Ft of living space, with a 192 sq. Ft outdoor deck. This unit features a modern design with new paint, gas fireplace and laminate floors with radiant heat. The kitchen is equipped with white appliances, white cabinets, laminate countertops, and opens onto the dining room/living room with direct access to the private outdoor deck. Down the hall is the primary bedroom with 3-pc en-suite and walk-in closet. The unit is complete with secondary bedroom, 4-pc bathroom and a full-size laundry room with lots of storage. Perched along the Western Bench at the base of Pincushion Mountain, Chateaux on the Ridge offers stunning panoramic views of the surrounding mountains and Okanagan Lake. Chateaux on the Ridge is a self-managed strata with a low strata fee that includes heat, water and gas. Rentals are allowed, with restrictions (min. 30 days) and pets are also allowed, with restrictions (strata approval required; dogs will only be allowed to a maximum height of fourteen [14] inches or thirty-five centimetres when measured at the shoulders when fully grown). (id:62288)
Oakwyn Realty Okanagan


