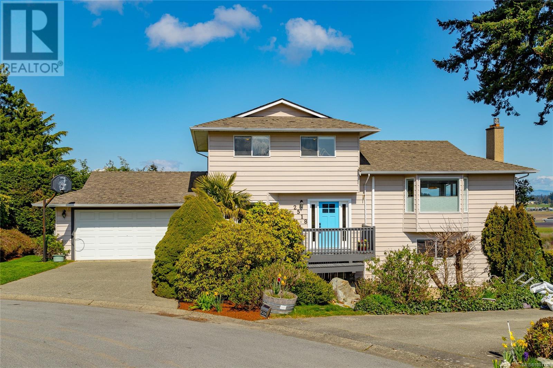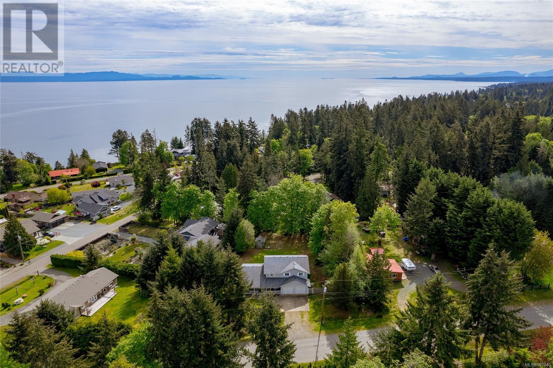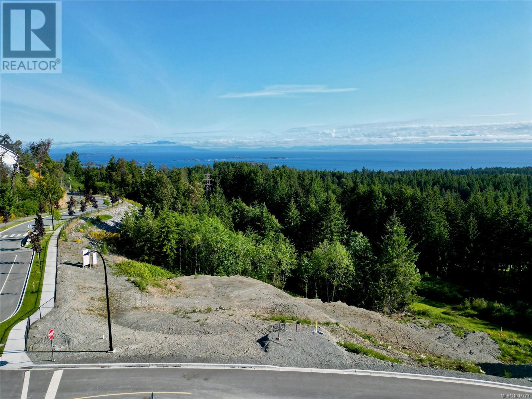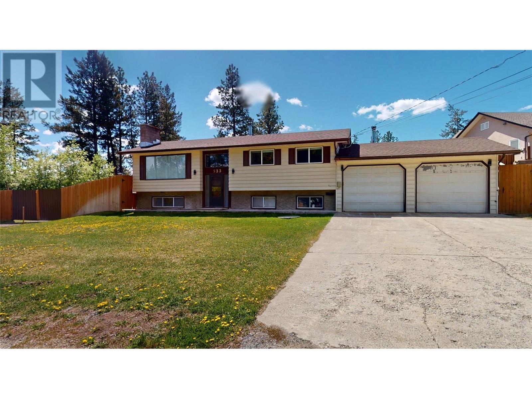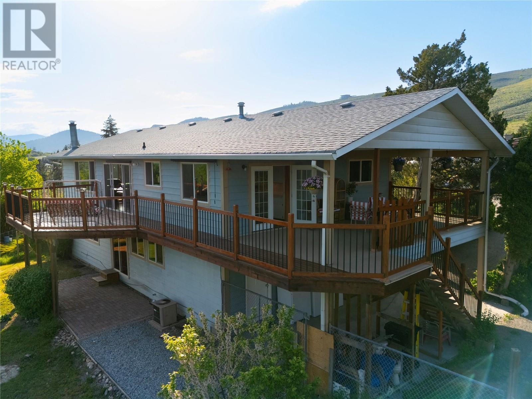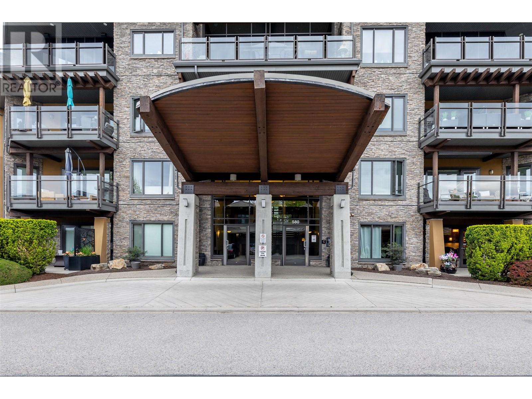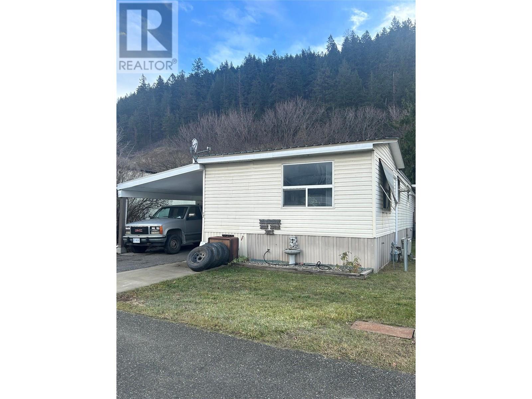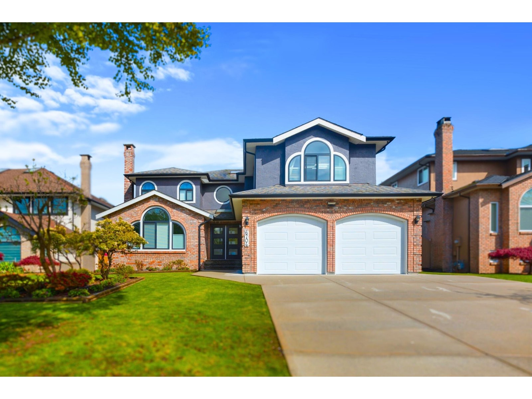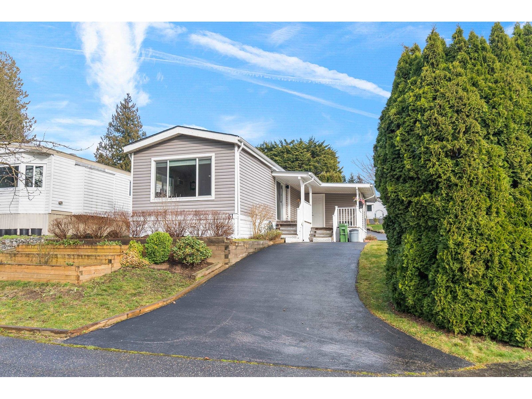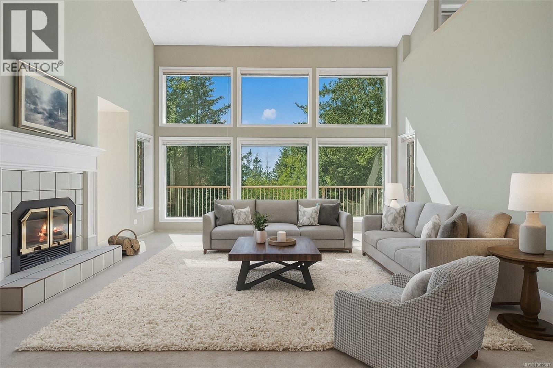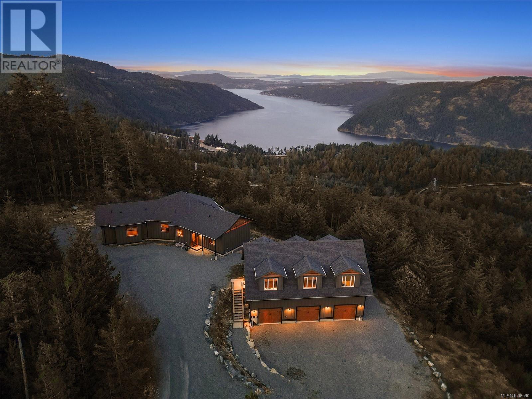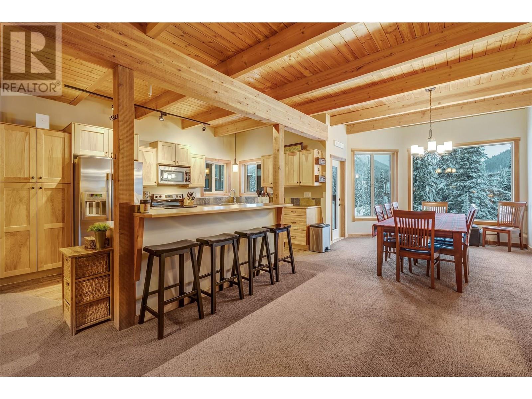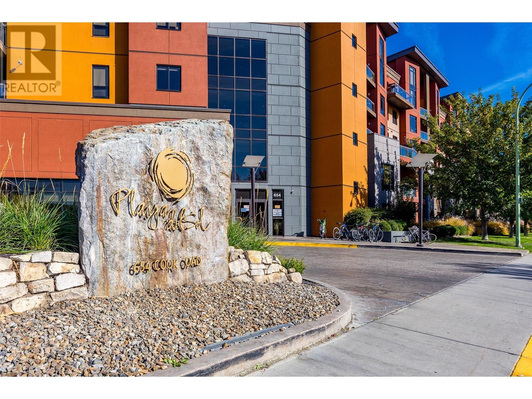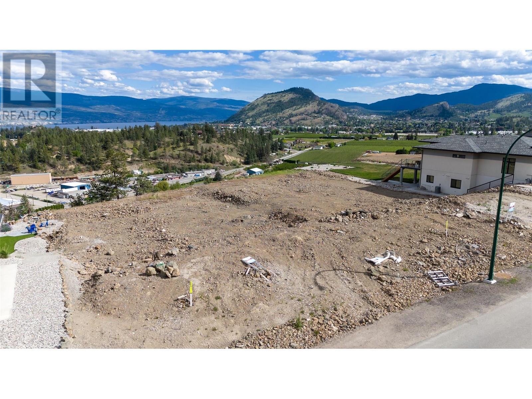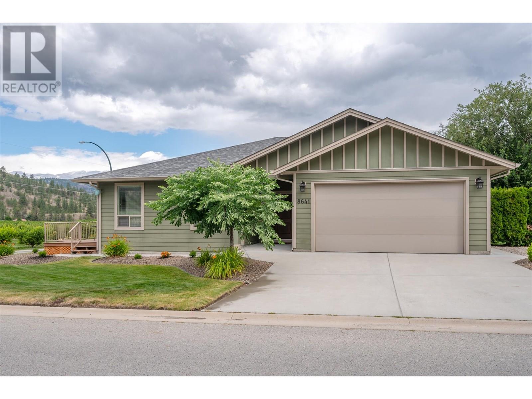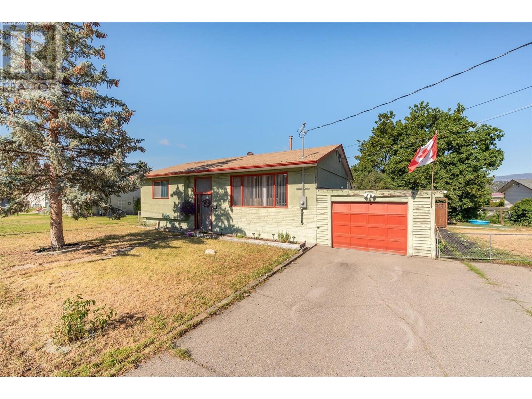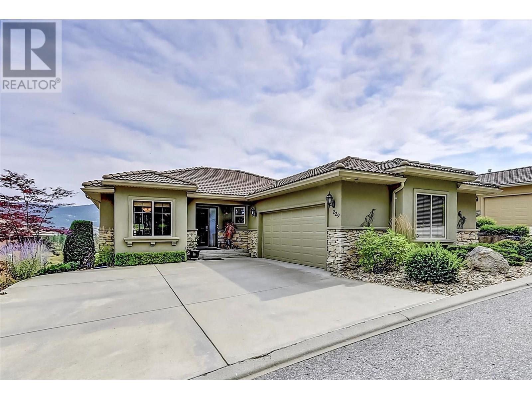1455 Atlas Dr
Langford, British Columbia
Introducing Artisan Row! The latest phase of new homes in the popular Westhills neighborhood. These luxurious and comfortable 3-bedroom 2.5-bathroom townhomes are perfect for growing families. The bonus rec room downstairs opens to the backyard patio and is the most versatile room in the house. Games room, media space, playroom, family room or any combination of all. This space has unlimited potential for multiple uses. This prime end unit is an open concept layout with 9’ ceilings and includes a gas fireplace, ductless heat pump, custom cabinetry, quartz countertops throughout, full stainless steel appliance package and a luxurious ensuite with tiled shower, glass door and double vanity. The brand-new playground is right next door. Brand new elementary and middle schools are just down the road, and with Belmont Secondary also in the neighborhood, your children can walk to all levels of school. This home also has a garage, a deck off the living room and a patio in the south facing backyard. The unobstructed views of Mt. Wells and the Sooke Hills Wilderness Park are spectacular. Hiking, biking, outdoor rock climbing are just a few of the recreational opportunities that are right outside your door. Find your home and live well in Westhills. Contact us today to view the show homes, open daily from 12 – 4pm. (id:62288)
Breakwater Realty Inc
2518 Monte Vista Pl
Central Saanich, British Columbia
NEW PRICE! Beautifully maintained, fully updated family home in the desirable Tanner Ridge neighborhood. 4-level split home features spacious open kitchen with lge island, generous dining area connected to the large living room with gas fireplace, ideally suited for hosting get-togethers. Upstairs has a comfortable Primary Bedroom with good-sized closet space and a 3-piece ensuite, 2 additional bedrooms and a large main bathroom. On the entry level, a large family room, huge laundry room, 2-piece bath, and a den/office (or easily be 4th bedroom). Downstairs features an enormous rec room, for your home theatre, gym, kids play space, or whatever! You won't believe the full height crawl space with plenty of room for storage or large workshop. Dbl garage, outdoor balcony, heat pump, hot-water-on-demand, and a large well-landscaped lot are all part of the package. Catchment schools with French immersion & even daycare include Keating elementary, Bayside middle and Stellys secondary! (id:62288)
Dfh Real Estate Ltd.
Dfh Real Estate - Sidney
5055 Lochside Dr
Saanich, British Columbia
Enjoy panoramic water views in this beautiful 4 bedroom, 3 bath home offering a tranquil retreat surrounded by nature. From the moment you step inside, you'll instantly feel the warmth and charm of this inviting property. The spacious eat-in chef's kitchen boasts stunning quartz and granite countertops, shaker cabinetry, ample cupboard space, and a stylish tiled backsplash. High-end stainless steel appliances, mahogany floors, and dual sinks make this kitchen an entertainer’s dream. The home offers breathtaking views from nearly every room. Start your day with breakfast in the light-filled dining area, overlooking a private and picturesque courtyard—perfect for a relaxing outdoor reading spot. The cozy living room, complete with an electric fireplace, provides the ideal space to unwind on chilly winter evenings. The expansive primary bedroom is a true retreat, featuring custom built-in shelves, an electric fireplace, a walk-in closet, and a spa-inspired ensuite bath with heated floors, a luxurious soaking tub, and a double shower. Downstairs, you’ll find a large family room, an additional bedroom, a four-piece bathroom, a hobby room, second bedroom/office space, and plenty of storage—including a workshop area. With the potential for a suite, the lower level is as functional as it is spacious. Outside, you’ll enjoy multiple decks, patios, and a beautifully landscaped garden that offers the perfect setting for outdoor entertaining or quiet relaxation. The home is equipped with a heat pump, a single garage, and is just a short walk to Mattick’s Farm. (id:62288)
Coldwell Banker Oceanside Real Estate
75 Jamieson Rd
Bowser, British Columbia
Welcome to 75 Jamieson Rd – a well-priced gem in the Lighthouse community of Bowser! Nestled on a .53-acre lot bordered by mature trees, this spacious 5-bedroom, 3-bathroom, 2-level country home offers 2,526 sq ft of comfortable living in a private, peaceful setting. Step onto the large three-season covered porch, perfect for relaxing and taking in the fresh coastal air. Inside, you’re welcomed by bright, airy rooms and a living area featuring vaulted ceilings and a bay window with peekaboo ocean views. The main floor includes a bedroom/flex room, a powder room, a full laundry room, a separate family room, and a mudroom with backyard access for everyday practicality. The spacious kitchen is the heart of the home, complete with an island and pantry cupboards, opening to the dining area with sliding doors leading to a rear deck and the backyard — ideal for outdoor entertainment and play. Upstairs, you’ll find a huge primary bedroom with an ensuite, three additional bedrooms, a family bath, and a versatile bonus room perfect for a home office, hobby space, or extra storage. Practical features like a laundry chute, a heat pump, and an attached, generously sized double-car garage enhance the home’s functionality. Enjoy attractive curb appeal with unadulterated natural gardens, generous lawn space, and nearby trails leading to the beach. Located just a 2-minute stroll from the ocean, and close to the Deep Bay Marina, Bowser Elementary, Tomm’s Foods, Georgia Park Store, the post office, and government liquor store, with a school bus to high school just down the street. Only 15 minutes to Qualicum and 20 minutes to Courtenay — country and oceanside living at its best, with amenities and recreation at your fingertips! Measurements are approximate and should be verified if important. (id:62288)
RE/MAX Professionals
627 Sarum Rise Way
Nanaimo, British Columbia
Beautiful family home situated across from Hawthorne Park just minutes away from Vancouver Island University. This well-maintained home offers the perfect blend of comfort and convenience. Home includes a 2 bdrms legal suite with separate entrance, yard space, and hydro metre. Spanning nearly 3,000 sqft this home features a spacious layout with 4 bdrms on the main, including a master bdrm complete with a walk-in closet and a luxurious 5-piece ensuite. Heart of the home is the gourmet kitchen, finished with granite countertops, tile backsplash, and custom cabinetry. Living area boasts vaulted ceilings and hardwood floors, creating an inviting atmosphere. Enjoy the covered balcony at the back, and a spacious front balcony for relaxing and taking in the views. Additional features include a brand-new roof, a fenced garden with a variety of fruits and vegetables, two gas fireplaces, and a heat pump with natural gas. This home has it all—comfort, style, and a prime location. (id:62288)
Century 21 Harbour Realty Ltd.
105 4098 Buckstone Rd
Courtenay, British Columbia
Elegant Farmhouse Modern Living- Welcome to Tanglewood at The Ridge. Unit 105 is part of a quiet, well-kept community on the town's edge, offering peaceful surroundings and a sense of security. This beautifully appointed home blends timeless farmhouse charm with modern design, all on one spacious main level for effortless everyday living. Thoughtfully designed with full fencing, lush landscaping, and stunning mountain views, it offers both privacy and natural beauty. The mature garden, enhanced by the homeowner, features vibrant perennials, roses, succulents, and productive blueberry bushes—ideal for gardening enthusiasts. Inside, the open-concept layout is filled with natural light and high-end finishes. The gourmet kitchen includes engineered hardwood flooring, quartz countertops, tiled backsplash, custom cabinetry, walk-in pantry, designer lighting, and an induction cooktop. The living room is warm and welcoming with a coffered ceiling, gas fireplace, and custom mantel. The spacious primary suite includes a walk-in closet and a luxurious ensuite with heated tile floors, under-cabinet lighting, and a fully tiled walk-in shower. Additional highlights: 9-foot ceilings throughout, large single-car garage plus two-car driveway, generous 5’10” crawl space with hydraulic stair access and skim coat finish—ideal for storage or hobbies, fully fenced backyard—perfect for pets or little ones. Strata allows two pets with no size restrictions. Enjoy access to a beautifully finished community clubhouse just steps away—ideal for social events or private gatherings. The grounds are professionally landscaped and impeccably maintained, offering a peaceful, upscale environment. Developed by Monterra Homes, known for quality construction and attentive service. Reliably managed by Lorri from Advanced Property Management for a smooth, stress-free ownership experience. This is refined, low-maintenance living at its finest—perfect for those seeking simplicity without compromise. (id:62288)
RE/MAX Ocean Pacific Realty (Cx)
4960 Dixon Lane
Lantzville, British Columbia
Welcome home to The Foothills, your gateway to an active lifestyle and Central Vancouver Island’s premier 1,800+ acre master-planned lifestyle community. Offering urban conveniences in a rural setting, when fully built out, The Foothills will boast more than 800 residences ideally situated amongst 1,100 acres of protected parkland offering the outdoor enthusiast and those fortunate enough to call it home 22 km of trails, 5 rock climbing areas, and 10 public viewpoints from which to enjoy the stunning panoramic West Coast views. With a West Coast, modern building scheme in place, ensuring the integrity of the community whilst enhancing and protecting the neighbourhood and your investment, this 0.30-acre fully serviced lot is ready for your design ideas. Boasting ocean and mountain views, this tiered lot likely lends itself to the desirable main-level entry home design with a walkout basement, and offers a convenient location, a short distance from the site of the future Village. Visioned to be the heart of The Foothills community, it is anticipated the future Village will feature a pedestrian plaza with a collection of small shops and services catering to the lifestyle needs of this active community, while North Nanaimo and its abundance of shopping, dining, services, and amenities are minutes away, with the highway nearby connecting you to all Island communities. Part of an exclusive, limited release of building lots within The Village At The Foothills subdivision, make the most of this opportunity to secure this conveniently located Dixon Lane lot ready for you to design your dream home and the active West Coast lifestyle you have always envisioned. Data and measurements have been obtained from the Disclosure Statement and are approximate, subject to change, and should be verified if important. Price + GST. (id:62288)
Royal LePage Nanaimo Realty (Nanishwyn)
533 Woodland Drive Nw
Cranbrook, British Columbia
Welcome to 533 Woodland Drive, located in the sought-after Woodland Subdivision just steps from the Cranbrook city limit. This beautifully updated 4-bedroom, 2-bathroom home sits on a spacious 0.49-acre lot in a quiet area just minutes from town. Inside, you'll find custom finishes, stunning new flooring and fresh paint throughout, and eye-catching custom railings that add charm and character. The home also features a large deck perfect for entertaining, a double garage, and plenty of parking for RVs, trailers, and toys. With a peaceful setting and easy access to all the amenities of Cranbrook, this property offers the perfect blend of space, style, and convenience. (id:62288)
RE/MAX Blue Sky Realty
5826 Bartlett Road
Vernon, British Columbia
Want a home on a quiet cul-de-sac? Want the option to Subdivide & have family to build next to you? Does a spacious 2800 sq/ft 5 bed, 3 full bath home check the box ? Is a large 2 bed room rental suite important to your budget? Is a stunning 270 degree panoramic view from Silverstar to Okanagan Lake from a 600+sq/ft of 2nd floor deck something on the bucketlist? If gardening in the front and a fenced big back yard for the kids to live life is on the must have, then look no further than 5826 Bartlett!! This home is well built with a great design layout that suites many types of buyers. The main level of the home, has 3 large bedrooms with the Master bedroom containing a full 4 piece ensuite with a tub & shower. The large living room area and dining area take it the lake to mountain view scape. The kitchen upstairs is bright and and well planned. Hardwood floors through upstairs. With 2 bedrooms downstairs, a family room, bathroom and 2nd kitchen area make up the spacious in-law suite area. New vinyl plank flooring in the 2nd kitchen. A large storage / utility room is accessible from the downstairs kitchen or from the carport outside. The Carport (12' x 28') which is under the massive covered deck could be framed in as a garage. Enjoy the fruits of your labour with 14 fruit trees in the backyard. This is a versatile property with amazing features to be enjoyed by the next family here. With that....Welcome to Bartlett! (id:62288)
3 Percent Realty Inc.
580 Sarsons Road Unit# 117
Kelowna, British Columbia
This beautifully designed Southwind at Sarsons 2 Bedrooms + Den, 2 Baths unit, located in one of Kelowna’s most sought-after communities offers style, comfort, and convenience. The kitchen features a full stainless steel appliance package with gas range, granite countertops, and sleek wood-finish cabinetry. An open-concept layout connects the kitchen, dining, and living areas, creating a bright, flowing space ideal for both everyday living and entertaining. The spacious primary bedroom includes a luxurious 5-piece ensuite and a large walk-in closet, while the second bedroom is set on the opposite side of the unit, ensuring excellent privacy with no shared walls between them. Comfort is maintained year-round with efficient geothermal heating and cooling. Step outside to a generous patio, thoughtfully screened by mature landscaping for added seclusion. The unit comes with two secure parking stalls and a storage locker. Resort-style amenities include an indoor pool, hot tub, fitness center, resident lounge, beautifully maintained gardens, and a peaceful water feature. Located just a short walk from Kelowna Newest Community Park on DeHart. Sarsons Beach is only a few minutes walk away. Driving to shopping, dining, and everyday essentials is only a few minutes. Newer laundry machines and fridge. Strata covers Geothermal Heating and Cooling. (id:62288)
Oakwyn Realty Okanagan-Letnick Estates
549 Singh Street
Kamloops, British Columbia
Modern Comfort Near the River & McArthur Park – Move-In Ready! Tucked away in one of Kamloops’ most walkable neighborhoods, this modern two-storey gem offers the perfect blend of style, convenience, and flexibility. Just steps from McArthur Park and the scenic Rivers Trail, this well-maintained home invites you to enjoy a lifestyle of outdoor connection and urban comfort. Step inside to a spacious foyer and be greeted by soaring ceilings and an open-concept layout that flows effortlessly from kitchen to living area. The kitchen features sleek maple cabinetry with soft-close drawers, stainless steel appliances, and a layout made for entertaining. Large windows, blackout blinds, and thoughtful design bring both light and privacy. Step out to a fully fenced backyard – perfect for low-maintenance living with a zero-scaped front yard and freshly sprouting grass in the back. Relax on the sundeck and enjoy Kamloops sunrises. The heated garage includes a water hookup and 11’ ceilings, ideal for projects, storage, or extra space. Upstairs, find three generous bedrooms, including a serene primary suite with walk-in closet, a luxurious ensuite featuring a jetted soaker tub, and a separate tiled shower. A private entrance leads to a 671sq' bright basement that’s already plumbed, ducted, and wired—ready for a legal suite, home business, or extended family space. Priced to sell, book a showing before it's gone. (id:62288)
Century 21 Assurance Realty Ltd
1391 10 Avenue Ne Unit# 103
Salmon Arm, British Columbia
Welcome to The Burlington! This quality 1366 sq ft apt with 2 bedrooms plus a den and 2 full bathrooms with is reserved for those who are 55+. The open concept living/kitchen/dining area has 9 foot ceilings, lots of natural light along with lake and mountain views. Continue those views on the deck with the Talius electric screen up or down for privacy and bug free enjoyment; use the deck gate for direct access to the private lawn area adjacent. The spacious kitchen features high end appliances, and lots of storage with the large walk in pantry. The master bedroom has a walk in closet, full ensuite with custom vanity and quartz counter. Lots of updates and upgrades have been completed. In floor hot water heating throughout the apartment is included in the monthly strata fee. The Burlington offers elevator service to every floor, heated underground parking, and a dedicated storage locker for each unit. Situated near a bus stop, the hospital, and to Downtown Salmon Arm where you will find many restaurants and shopping close by. This home is immaculate and move in ready. Realtor deems all information to be correct yet does not guarantee this nor are we liable in any way for any mistakes, errors, or omissions. All measurements are approximate. Buyer to verify all information. (id:62288)
Homelife Salmon Arm Realty.com
161 Shuswap Avenue Unit# 12
Chase, British Columbia
Welcome home to this unique two bed/one and a half bath manuf home in a well-maintained Park in Chase. Numerous additions and renos have yielded a warm and inviting home with cedar panelling accents throughout, high end flooring, extra insulation under the metal roof, open concept kitchen/dining/living room, large entry/foyer, three attached workshop areas at the back which could be exercise/storage/flex areas or keep as workshops with all of the attached work benches! For those outdoor projects, the 9'x18' metal-roofed open air, half-walled workshop offers more built-in benches, and covered storage for those extra items! A screened in 10'x10' gazebo in the back yard protects from mosquitos and their cousins on those summer evenings when you are sitting outside enjoying a well-deserved glass of wine! (id:62288)
Fair Realty (Sorrento)
6704 123a Street
Surrey, British Columbia
This turnkey stunner has every big-ticket upgrade-new roof, floors, kitchen, baths, mechanicals, plus fresh concrete front and back-so you can ditch the reno headaches and just move in. The main level serves up a bright living-dining combo, an updated kitchen with pantry, a cozy family room, and a convenient bedroom with its own full bath and walk-in shower. Upstairs you'll find a king-sized primary retreat, three additional bedrooms, two sleek bathrooms, and a sprawling rec room over the garage that can flex as a home theatre, gym, or jumbo fifth bedroom. Minutes from Beaver Creek Elementary, Tamanawis Secondary, Khalsa School, transit, highways, and every daily convenience, this place lets you unpack, relax, and enjoy. There is potential to build a one-bedroom suite, if needed. (id:62288)
Sutton Group-Alliance R.e.s.
31 2035 Martens Street
Abbotsford, British Columbia
Welcome to Maplewood Estates! A quiet 55+ age community located away from the hustle and bustle yet still just a short drive to most amenities. You will appreciate #31: a substantially renovated home including windows, siding, roof, skirting, deck, flooring, fixtures, appliances, air conditioning and more in 2018. Enjoy this choice location within the park featuring corner lot with lots of grass, space for garden beds and natural light. Ample parking with long driveway plus additional stall at back next to detached storage shed. Well run park, owner occupied park welcoming one small dog (12" height) and has onsite management. Vacant, clean and ready for your move-in! (id:62288)
Homelife Advantage Realty (Central Valley) Ltd.
266 8328 207a Street
Langley, British Columbia
Luxury NE CORNER Unit at Yorkson Creek! | 2 Bed + Den | 2 Bath | 929 sq.ft | Rare 256 sq.ft private wrap-around balcony with stunning mountain views perfect for relaxing or entertaining. Open concept kitchen includes S/S appliances, a large granite island, and ample cabinetry. Bright Master bedroom includes A/C, his & hers closets along with a luxurious ensuite complete with double sinks and tube/shower. 2 Parkings with 1 Private storage located directly in front of the parking. School Catchments: Willoughby Elementary (10 min Walk) | Yorkson Creek Middle (5 min Walk) | R.E. Mountain Secondary (6 min Drive) Close to Shoppings, Restaurants, Carvolth Exchange, Community Park and more! MUST SEE! (BUILDING B) (id:62288)
Sutton Group - 1st West Realty
1401 13353 108 Avenue
Surrey, British Columbia
CORNERSTONE 2 | 1 BED | 1 DEN (or 2nd BED) | 2 BATH | 2 PARKINGS |Built by Intrawest. Fantastic SE facing corner unit with over 850 sq.ft living space. Open concept living room with floor to ceiling windows. Enjoy 2 balconies with city view. Laminated flooring throughout. Nice U- shape kitchen with Newer Kitchen Appliances and Newer Hood. Large Master bedroom with large windows. Cozy GAS fireplace in living room. Strata Fees include GAS & HOT WATER. Resort style amenities include outdoor heated pool, indoor hot tub, sauna, gym, lounge and more. 2 min walk to Gateway Skytrain Station. Close to SFU, Kwantlen, Parks, restaurants, Walmart, T&T and much more. Walk score of 87 & Transit Score of 82. (id:62288)
Sutton Group - 1st West Realty
489 Grafton St
Esquimalt, British Columbia
Charming & full of character, this 4 bedroom, 1 bath home offers bright, welcoming spaces & fantastic curb appeal. Step into the open living area with wood flooring throughout & a cozy woodstove. Flow into the kitchen & dining area featuring stylish two-tone cabinetry, stone countertops, stainless steel appliances, silgranit sink, tile backsplash, & an eat-at peninsula. The spacious family room at the back of the home is filled with natural light from a large picture window & opens directly onto the patio. Two bright bedrooms, a full bath with tiled tub/shower combo, & convenient laundry complete the main floor. Upstairs you'll find 2 additional good sized bedrooms.The flat, partially fenced backyard offers a stunning cedar pergola over a large patio ideal for outdoor dining & relaxing. Located in a desirable Esquimalt neighbourhood close to parks, CFB Esquimalt, the rec centre, & amenities.This is a home that blends modern updates with cozy character, ready to welcome its next owners. (id:62288)
Exp Realty
A 870 13th Ave
Campbell River, British Columbia
Available this fall. 4,447 sq.ft. of turnkey commercial space in a prime downtown location. Ideal for office or retail use. Situated on a 1.3-acre lot with ample on-site parking, this high-visibility building fronts two streets and is located on a bus route, ensuring easy access for clients and staff. This space is close to key amenities, restaurants, and services. C-1 zoning allows for a wide range of commercial uses, making this an excellent opportunity for professionals, retailers, or service providers looking to establish or expand. 13.50/sqft. CAC's $6.75/sqft (id:62288)
RE/MAX Check Realty
6488 Nevilane Dr
Duncan, British Columbia
Nestled in a private and serene setting rich with birdsong and rainforest views. Timeless and modern architecture—without the boring, cookie-cutter aesthetics or drab “grey” tones. Exceptional curb appeal, highlighted by archway windows, a quality cedar shake roof (2013), and a drive-through entry with mature landscaping and blooming flowerbeds. The property also features a detached 647 sq. ft. workshop with boat/RV parking accessible from a second driveway off Burnett Pl. Enter into a bright and inviting foyer with a soaring cathedral entry, an elegant open staircase, and stunning east-facing archway windows. The living room features soaring 17' floor-to-ceiling windows that frame a lush rainforest backdrop of cedar, fir, maple, and arbutus trees. The thoughtfully designed three-level layout beautifully integrates with the natural surroundings. Perfectly suited for main-level living, the primary bedroom is conveniently located on the main floor with balcony access, a walk-in closet, a bonus vanity area, and a luxurious ensuite complete with vaulted ceilings, skylights, a standalone shower, and a relaxing jetted soaker tub. The lower level features additional bedrooms, a dedicated laundry room with storage cabinets and a wash sink, and another recreation room with glass French doors that provides a buffer between the bedrooms. Well-maintained and thoughtfully cared for, this home has had only three owners in 34-years, highlighting its enduring quality and appeal. Designed for entertaining, the main living area previously housed a grand piano, with an upper laneway and listing room for live events. Other highlights include a new fully-ducted heat pump (2023), a wrap-around balcony on the main and impressive rooftop patio for hosting friends and family, a SMART central vacuum system, a newer garage roof (2021) low-maintenance landscaping, and direct access to biking and walking trails at the property’s edge. (id:62288)
Coldwell Banker Oceanside Real Estate
1490 Finlayson View Pl
Shawnigan Lake, British Columbia
Perched on a mountainside in Goldstream Heights, this breathtaking 6-acre estate offers unparalleled privacy and panoramic views (north, east & south) of Finlayson Arm, the Gulf & San Juan Islands, Mt. Baker, Victoria, and the VI Peninsula. Featuring a modern 3-bed 2-bath RANCHER (2,040 sq. ft.) & detached carriage house with a 1,200 sq .ft. garage. Mobility-friendly with single-floor designs and ground level entrances in the main house & carriage house! Thoughtfully designed to maximize the stunning views from almost every room, with an open-concept design, 10' ceilings, and oversized picture windows. The primary includes a spa-like ensuite with a double vanity & standalone soaker tub. The spacious kitchen is well-appointed with a propane range, island seating, and premium finishes, making it ideal for entertaining and everyday living. A 600 sq. ft. wrap-around balcony provides the perfect outdoor space to take in the stunning views. The detached garage/carriage home features 10' ceilings on both levels, with a legal 1-bed, 1-bath suite (1,023 sq. ft.) on the upper and a 1,216 sq. ft. 3-bay shop on the lower. Other highlights include a fully-ducted heat pump and a state-of-the-art fire suppression system for added protection. The low-maintenance property allows you to spend more time enjoying the surroundings. Located in a private and serene setting, yet only a 20-minute drive to Langford or 30 minutes to downtown Victoria. Outdoor enthusiasts will appreciate the direct access to horse trails, hiking routes, and nearby attractions such as the Sooke Hills Wilderness Trail and Wrigglesworth Lake only minutes away. Experience luxury, modern living, and the beauty of Vancouver Island—all in one extraordinary package. Schedule your private tour today! (id:62288)
Coldwell Banker Oceanside Real Estate
7175 Thompson Rd
Port Alberni, British Columbia
Introducing 7175 Thompson Road- This 3-bed, 1 bath, 1275 sq ft home sits on a stunning 5.96-acre lot and offers a 1600 sq ft detached wired shop boasting a living space and 3-piece bathroom. Entering the front door of this home, you will find a spacious living area with a pellet stove for the colder winter nights, cozy kitchen with an eating area, and access to a covered patio just steps away, a perfect place to enjoy your morning coffee. The remainder of the main floor offers a laundry room and 4-piece bathroom, while upstairs you will find the primary bedroom, and two more bedrooms. Outside, you will have access to the shop that offers room for your toys, ATVs, bikes, hot rods, and more. With a bit of updating, the living space could be perfect for hosting friends and family, or even a home-based business. ( Buyer to confirm if fundamental to the purchase) This 5.96-acre property has plenty of outside space for RV/boat parking, fruit trees, a garden area for your vegetables, and so much more. Call to book your appointment today!! (id:62288)
RE/MAX Mid-Island Realty
9415 Carnarvon Rd
Port Hardy, British Columbia
This fully updated 3-4 bedroom, 2 bathroom home is an absolute gem! Kitchen has been updated with new counters, backsplash and plenty of storage including a pantry. Main floor has a very open plan. Living room has a wood stove that is in the process of getting recertified. Both bathrooms have been beautifully renovated with high-end finishes. The spacious and private backyard is truly stunning and fully fenced, backing on to greenspace, and complete with garden shed. Enjoy the convenience of a one bedroom suite in the lower level with a separate entrance, perfect for extended family or mortgage helper. the laundry room offers plenty of storage space. If you're tired of renovations and ready to move into a turnkey home, this one is a must see! (id:62288)
460 Realty Inc. (Ph)
3840 Horne Lake Caves Rd
Qualicum Beach, British Columbia
Welcome to your recreational getaway on beautiful Horne Lake! This charming off-grid lakefront cabin offers the perfect blend of comfort, nature, and community, with stunning views of the lake and surrounding mountains. The home offers approximately 1,011 sqft of living space, the main level features a spacious dining area and cozy living room with a wood stove, large windows that flood the space with natural light, and French doors leading out to a generous deck with access to the lakefront—ideal for relaxing or entertaining. The kitchen is equipped with an electric fridge and gas cooktop, and a 3-piece bathroom and primary bedroom complete the main floor. Upstairs, the unique loft offers two separate sleeping areas with lower ceilings, making it an ideal retreat for kids or extra guests. Located in a welcoming and well-established community, this property is the perfect place to create lasting family memories while enjoying everything lakeside living has to offer. Measurements are approximate and data should be verified if important. (id:62288)
RE/MAX Professionals
297 Gill Rd
Ladysmith, British Columbia
Location, Location, Location! Discover this beautifully updated waterfront character home perched on Ladysmith Harbour, offering breathtaking views of Coastal Mountains, Mt. Baker and serence harbour views. Enjoy your own beach just steps from your home. This rare gem blends timeless charm with modern comfort in an unbeatable location. Featuring 3+bedrooms and 3 bathrooms. The primary bedroom with forever ending ocean views also offers walk in closet , soaker tub, and deluxe tiled shower. The open -concept living area flows seamlessly to outdoor decks and several sitting areas around the property - perfect for soaking in the views. The detached 3 plus car garage provide exceptional space for hobbies, storage or future projects. RV parking. Full city services. Walkable location just minutes from shopping and recreation. This property offers the best of coastal living. Don't miss this one-of-a kind opportunity to own a piece of Vancouver Island Paradise. (id:62288)
Royal LePage Nanaimo Realty Ld
10 1725 Beaman Drive, Agassiz
Agassiz, British Columbia
Beaman Village "“ Renovated & Move-In Ready! Discover modern living at Beaman Village, where every unit boasts extensive upgrades for style & efficiency. Interiors feature new thermal-pane windows, updated kitchens with tiled backsplashes, & refreshed bathrooms with modern fixtures. Flooring blends plush carpet & durable vinyl planking, while energy-efficient heat pumps & LED lighting elevate comfort. Exterior enhancements include sleek steel siding, a 25-year roof system, & refinished decks. Upgraded insulation, soundproofing, & smart utility solutions complete these thoughtfully renovated homes. Beaman Village combines quality craftsmanship with exceptional value for today's discerning buyers. This 2 bdrm has beautiful views front & back and a large outdoor covered patio. * PREC - Personal Real Estate Corporation (id:62288)
RE/MAX Nyda Realty Inc.
2828 Sliver Birch Lane
Pritchard, British Columbia
A Rare Opportunity on 20 Private Acres Open the gates and discover a truly unique property nestled among the trees, where privacy and tranquility surround you. This custom-built home offers 6,400 square feet of exceptional living space, designed for those who value both quality and comfort. Inside, you’ll find a spacious kitchen, soaring beamed rooflines, and a wide open-concept layout that creates a warm and inviting atmosphere. Oversized bedrooms provide ample space for rest and relaxation, while the lower-level games room is perfect for entertaining family and friends. Step outside to a beautifully finished concrete sundeck—ideal for outdoor living and gatherings. Completing this property is a 2,800 square foot heated shop featuring a 12-foot door and a dedicated washroom, making it a dream space for any outdoor enthusiast or hobbyist. This home is a true standout, offering unmatched craftsmanship and lifestyle potential in a peaceful, natural setting. A one-of-a-kind opportunity that must be seen to be appreciated. (id:62288)
RE/MAX Real Estate (Kamloops)
1715 Harper Subdivision
Dawson Creek, British Columbia
Freshly Updated 3-Bedroom Home on Half an Acre This 3-bedroom, 1-bathroom home features recent renovations and sits on a spacious 0.5-acre lot just minutes from Crescent Park Elementary and the Ark Youth Centre. Suitable for a range of living needs, this property could accommodate a family or be used as a rental. The backyard offers plenty of room for activities and includes a covered deck with an outdoor fireplace—ideal for gatherings. The large detached shop is heated and equipped with a welding plug, providing ample space and functionality for vehicles, tools, or recreational storage. A well-located property with flexible potential. (id:62288)
RE/MAX Dawson Creek Realty
308 Creekview Road Unit# 17
Penticton, British Columbia
Seize the opportunity to own a stunning turn-key home in the coveted Snowridge community at Apex Mountain Resort! This 4 bed, 4 bath ski-in/ski-out home backs onto Grandfathers Trail and is minutes to the village. With 2,500 sq ft of living space, the open-concept main floor features a cozy propane fireplace, dining area, and large windows showcasing breathtaking mountain views. Perfect for family and friends to gather. Plenty of windows for natural light and a bright living space. Radiant in-floor heating on the main and upper bath adds comfort, while the attached garage provides ample storage for gear and parking. Currently set up to sleep 10+ comfortably (and could do more), with 2 bedrooms offering ensuites. Fully furnished and stocked—furniture, kitchenware, linens, towels—everything is included, truly move in ready.. Use as your year-round getaway or generate income with strong short-term rental potential. Enjoy skiing, hiking, and the best of mountain living. Rarely do homes like this come available—book your showing today! (id:62288)
RE/MAX Orchard Country
14625 86b Avenue
Surrey, British Columbia
Absolutely perfect 4 bedroom family home in a cul de sac in Bear Creek Green Timbers! This beautifully updated split level home is move in ready. Relax and enjoy sipping your coffee on your covered front porch. The warm and inviting living room greets you as you enter, functional layout with dining, kitchen, eat in area, and family room that opens up to your backyard oasis with lush trees. Enjoy your sun soaked deck perfect for entertaining backyard BBQ's. Grass area for pets and kids, extra storage in the shed. Oh and a hot tub! Primary is warm and calming with ensuite, and three more bedrooms up! Hurry on this one. (id:62288)
RE/MAX Treeland Realty
2490 Tuscany Drive Unit# 24
West Kelowna, British Columbia
Well-priced townhome in Shannon Lake’s sought-after Era community. This 3 bedroom, 3-bathroom home offers 1476 sqft of living space. The kitchen features a gas stove, island, and stainless steel appliances, with a balcony off the kitchen. The living room, with an electric fireplace as its featured focal point, offers a cozy space for relaxation. The primary bedroom, located on the upstairs level, includes a walk-in closet and ensuite. Upstairs also features a spacious bathroom, the second bedroom and laundry. The lower level offers a 3rd bedroom and access to the fenced yard and garage. Enjoy easy living in this boutique community, just minutes from Shannon Lake, the golf course, and West Kelowna’s shops and restaurants. (id:62288)
RE/MAX Kelowna
3163 Richter Street Unit# 219
Kelowna, British Columbia
Welcome to Creekside Villas! This condo in the Lower Mission offers a spacious and functional living space that’s perfect for first-time home buyers or college students ready to upgrade their lifestyle. Inside, you’ll find an inviting layout with stylish updates that make it move-in ready. The bedrooms are well-sized, the bathrooms offer just the right mix of style and practicality, and the overall flow of the condo feels both cozy and spacious. Beyond your front door, the building delivers a resort-style experience with an outdoor pool, a hot tub to melt the day away, a sauna for ultimate relaxation, and a gym to keep you active and healthy. The location? It doesn’t get more convenient. Imagine living just a short walk or bike ride to the vibrant Pandosy Village, where trendy restaurants, boutique shopping community await. The beach is minutes away, meaning sunny days by the water. And with everything so close, owning a car becomes optional giving you one less thing to worry about. ALSO AVAILABLE TO RENT TO OWN - inquire for more information.This condo is your chance to embrace a lifestyle of comfort, community, and convenience—all at a price you’ll love. (id:62288)
Vantage West Realty Inc.
6324 Laurier Avenue Unit# 18
Wardner, British Columbia
Luxury, Comfort & Adventure – Your Dream Lakehouse Awaits! Welcome to Koocanusa Landing in Wardner, where this stunning 3-bedroom, 2-bathroom home offers breathtaking lake and mountain views with private lake access just steps away. Designed for year-round comfort, it features a new energy-efficient heat pump, a cozy wood-burning stove, and an outdoor fireplace on a covered deck—perfect for sunset views. Inside, the open-concept main floor boasts vaulted ceilings, Alder/Maple cabinets, new appliances, and a custom coffee/cocktail bar. Upstairs, find a spacious primary bedroom, a second bedroom, and a loft that could be converted into a third bathroom. The walkout basement adds a large bedroom, rec room, full bath, and storage. The professionally landscaped yard includes a 14’ hot tub pad (220V), a new pergola, a firepit, and space for a garage. A fully finished heated shed makes an ideal office or guest space. Located near Jaffray, Fernie, and Cranbrook, this home offers easy access to skiing, golfing, fishing, boating, biking, and more. Dock space is not titled, with limited spots available—don’t miss this lakefront lifestyle! (id:62288)
Real Broker B.c. Ltd
600 Sherwood Road Unit# 55
Kelowna, British Columbia
Enjoy living in an ideal LOCATION in the HEART of the lower mission! This 3-bed, 2-bath 1412 sqft unit in the Enclave complex offers a great family-oriented setting. Featuring a spacious kitchen with stainless steel appliances and a functional butcher block island countertop. The living room features a fireplace with a custom built artisan live edge wood mantle with real rock. The unit has been updated with fresh paint, commercial flooring on the main level, and upgraded light fixtures. Enjoy the convenience of a large tandem garage or use the space for a gym or a man cave workshop. The patio area is positioned at a quiet location providing peace and privacy. The complex is pet-friendly and has a beautiful shared greenspace perfect for families. Just a short walk to the new Dehart Park, several schools, H2O activity centre, beaches, and nearby shopping and dining. This home is ideal for young families, downsizers, investors or anyone seeking a well-located, secure home in the heart of Kelowna. (id:62288)
RE/MAX Kelowna
654 Cook Road Unit# 644
Kelowna, British Columbia
Welcome to your slice of the Okanagan lifestyle! This top floor 1 bedroom + den, 1 bathroom unit at Playa Del Sol is perfectly located in the heart of the Lower Mission. Only minutes from the beach, boat launch, local eateries, and all the essentials you need for a relaxed, Okanagan lifestyle right at your doorstep. This unit has been well cared for and is available fully furnished, making it truly turn-key and ready for you to move in, whether you intend to make it your home or use it as a vacation retreat. The open-concept design includes a functional U-shaped kitchen equipped with Whirlpool stainless steel appliances, seamlessly connecting to the dining and living areas. Step outside to the patio with a gas BBQ hookup—an ideal spot to unwind or grill after a day spent at the lake. The sunlit bedroom offers direct access to the patio and features a walk-through closet that leads to a 4-piece ensuite with a tub and shower combo. Playa Del Sol has all the resort-style amenities you could want: outdoor pool, hot tub, sauna, fitness centre, and multiple common areas to relax and unwind. Whether you're looking for a weekend escape, or a full-time home, this condo checks all the boxes. 1 dog or 1 cat allowed - max 15"" at the shoulder. 30 day minimum rentals allowed. (id:62288)
Stilhavn Real Estate Services
765 Wayne Road
Kelowna, British Columbia
Charming single-family home with a spacious yard and endless potential—create your dream space! This 4-bedroom, 2-bathroom home in Rutland offers 2,363 sqft of living space. The main floor features a bright living room with a wood-burning fireplace, a well-maintained kitchen with updated cabinets, and a large dining area leading to a deck perfect for summer dining. Three bedrooms are on the main level, while the downstairs includes a large rec room with a second wood-burning fireplace, an additional bedroom, and a bathroom. The unfinished basement area provides ample potential for customization. Additional features include a storage room and a utility room with laundry area on the lower level. Enjoy ample parking space, including a garage with access to the lower level, and extra storage for an RV or boat. The large backyard has mature trees, a storage shed, and a stamped cement patio with a hot tub. This home offers excellent opportunity for those looking to make it their own. (id:62288)
RE/MAX Kelowna
17555 Sanborn Street
Summerland, British Columbia
Lakeview, Valley Views, Mountain Views all from your Exclusive building lot in Phase 1 Hunters Hill, bring your plans and build or have your Dream Home built. Your Rancher walkout home will have a generous rear flat lot, with room for a pool, and more. Hunters Hill development is part of a protected area of meadows, forests, grasslands, bluffs and scenic ponds encompassing over 80 acres and borders Crown Land, so hiking and adventure are right at the door. All services are available, including this lot having a gravity fee sewer line, no timeline to build. Call today for more info or to view. Price includes GST. (id:62288)
RE/MAX Orchard Country
1818 Peak Point Court Unit# 12
West Kelowna, British Columbia
Modern design. Endless views. A rooftop vibe that’s next-level. Welcome to one of the most coveted end units at Peak Point—a sleek 3-bed, 4-bath townhome with a smart 3-level layout, versatile bonus room & five incredible patio spaces that deliver seamless indoor-outdoor living at every turn. Each level offers both style and function—from the bright, open-concept main floor with high ceilings, gas fireplace & dual dining areas, to the spacious entry-level bonus room with its own full bath—perfect as a home office, guest suite, gym, or media room. The kitchen is bold & modern, featuring a gas range, built-in wall oven, beverage fridge, pantry & full stainless steel appliance package—made for hosting or stylish everyday living. But the true showstopper? The rooftop patio—a total vibe with panoramic lake & mountain views, gas & water hookups & pergola. Summer nights? Sorted! Upstairs brings the wow-factor with a standout primary suite—complete with walk-in closet (built-ins included) & a sleek, spa-inspired ensuite. Two more bright bedrooms—one with its own patio— and a full bath complete the top floor. Bonus points: high-efficiency Navien tankless water heater, rare double garage with two bay doors & double driveway. All of this, just steps from Rose Valley Regional Park, scenic trails & Rose Valley Elem.—plus a short drive to WK Multi-Sport Dome, shopping & downtown Kelowna. Hot tubs allowed. 2 pets welcome (no size restrictions). This is the lifestyle you’ve been waiting for! (id:62288)
Vantage West Realty Inc.
1682 Circle Road
Castlegar, British Columbia
1682 Circle Road, Castlegar, BC Discover 5.5 acres of endless potential just 3 minutes from downtown Castlegar! With direct access off Highway 3 and 350 amps of power already in place, this property is perfectly suited for future development, recreational use, or your dream rural retreat. Whether you’re planning to build your forever home, design a private getaway, or invest in land with incredible opportunity, this location offers the best of both worlds—peaceful countryside living with the convenience of town only moments away. (id:62288)
Coldwell Banker Executives Realty
2364 Oglow Drive
Armstrong, British Columbia
Located in one of Armstrong’s newer subdivisions, this home is set up for real life. Step through the front door to find a bright den—perfect for an office or flex space—plus a full bathroom just off the entry. The main living area opens up with vaulted ceilings over the kitchen and living room, anchored by a natural gas fireplace. A french door off the dining area leads to a covered side deck—great for your morning book read or evening BBQs. The primary bedroom is tucked just off the kitchen, featuring a walk-in closet and a private en suite. Downstairs, the fully finished lower level offers two more bedrooms, another full bathroom, and a massive rec space for movie nights or kids’ hangouts. A double garage, fully fenced yard, and room for the kids, pets, and all the extras make it a complete package. You’re just three minutes from Armstrong’s shops, schools, and restaurants, and a quick 12-minute drive gets you to Vernon’s north end. A solid home in a great spot—move-in ready and waiting for its next chapter. (id:62288)
Real Broker B.c. Ltd
4 521 Foster St
Esquimalt, British Columbia
OPEN HOUSE JUNE 14 (1-3PM) Welcome to this beautifully designed and well maintained 2016 executive END UNIT townhome with stunning south-facing ocean and mountain views from all main rooms! Located in desirable Saxe Point, this 3-level, 4 Bedroom (1 with no closet), 3 Bathroom, 1535 sq/ft home offers a bright, open floorplan. The main level features a spacious great room, open living/dining, a gourmet kitchen with quartz counters, stainless steel appliances, large peninsula, gas fireplace, 2pc bath, and sunny balcony. Upstairs boasts a luxurious primary suite with spa-like cheater ensuite and 2 additional bedrooms. The walk-out lower level includes a den/4th bedroom, full bath, garage, and access to a fully fenced south-facing yard. Set in a 4-unit complex with community gardens, solar + EV wiring. Walk to DND, Saxe Point Park, Red Barn & Rec Centre! (id:62288)
RE/MAX Camosun
8641 Pierre Drive
Summerland, British Columbia
Immaculate 1,925 sq.ft. rancher on a sunny corner lot in a sought-after Summerland neighborhood near UNISUS International School. This quality-built 3 bed, 2 bath home offers 9-ft ceilings, an open-concept layout, granite countertops throughout, engineered wood and tile flooring, and large windows that fill the space with natural light. The spacious primary suite features his & her closets, a 5-piece ensuite with jetted tub and double sinks. Enjoy the warmth of an electric fireplace, the brightness of a skylight in the foyer, and the convenience of a full laundry room with counter, sink, and full-size washer & dryer. Includes 5 Samsung appliances, a 5-ft crawlspace for extra storage, central vac, composite deck with gas BBQ hookup, rain gutters with leaf guard, double garage, RV parking, irrigation system, and recent upgrades like a new hot water tank (2024) and new furnace/heat pump (2025). (id:62288)
Royal LePage Parkside Rlty Sml
569 Auburn Road
Princeton, British Columbia
Lovely homes on a .24 acre fully fenced lot. 4 Bedrooms. 3 up and 1 bedroom suite down. Shared laundry. Basement suite only 2 years old. New flooring throughout, new kitchen and updated bathroom. Great location close to town, dog park, kids park, and KVR. On bus route for elementary and Middle School. Great opportunity for owning your own home with a 1 bedroom suite. PLEASE NOTE: rooms and dimensions are simply placeholders and will be updated ASAP. (id:62288)
RE/MAX Performance Realty
280 Dougall Road S
Kelowna, British Columbia
This 4-bedroom, 2-bathroom home has the perfect layout! 2 bedrooms / 1 bath on the main with a bright living room, dining room and kitchen heading to the back deck. Downstairs there's an updated 2-bedroom suite with a modern, large kitchen and island. Situated on a large, flat lot, with two separately fenced yards, there’s plenty of parking and outdoor space to enjoy. There's tons of storage with an attached garage and two storage sheds. Located within walking distance to parks, schools, and all the amenities, this property is perfectly positioned in a central, growing neighborhood with development potential. The suite brings in $1900/m + 40% utilities (gas, electricity, and water). This is a strong option for those looking to offset their living costs or investors. Book your private viewing now! (id:62288)
Exp Realty (Kelowna)
2455 Quail Ridge Boulevard Unit# 229
Kelowna, British Columbia
A RARE offering here in Quail Ridge at FAIRWAY HEIGHTS - Don't miss out on this impeccably maintained 4-bedroom, 3-bathroom rancher w/ a basement in a very highly sought-after community in Quail Ridge. Overlooking stunning views of the lush 36-hole championship golf courses provided by the Okanagan Golf Club. From the moment you enter, you'll feel the warmth and welcoming atmosphere of this meticulously cared-for home. Cherry hardwood flooring, built in speakers on main floor & deck, auto step lighting, are just some of the few items that enhance this spectacular Kennedy built home. The spacious open-concept living area is bathed in natural light, with large windows that frame breathtaking views. The modern kitchen is designed with both style and functionality in mind - featuring an open concept, ample counter space, and an island that’s perfect for casual dining or gathering with friends. Adjacent to the kitchen, the dining area offers a seamless transition for hosting dinner parties or enjoying family meals. The primary bedroom is a private retreat, complete with an ensuite bathroom and large windows that offer peaceful views of the surrounding landscape. Downstairs, the fully finished basement provides even more living space with 3 bedrooms, ideal space for a media room, games area, or extra storage. Strata fee covers insurance, water, garbage, landscaping, snow removal and repairs to anything pertaining to the outside of the home such as windows, doors, decks etc. (id:62288)
Royal LePage Kelowna
102 898 Vernon Ave
Saanich, British Columbia
Check This Out! Centrally located on Vernon Ave at Chelsea Green. This unit is walking distance to Saanich Centre and Uptown Mall, close to downtown core. QUIET TWO bed, TWO bath end corner suite, with $20,000 walk in heated jacuzzi tub for all those aches and pains and with heated tile bathroom floor suggests relaxation. Laminate flooring and carpet, large in suite separate laundry room for extra storage. Very private patio facing the courtyard makes for easy environment if you have a pet. Heat your home with cozy fireplace , gas included in your strata fees! Underground secured parking and BONUS our pets are allowed. Conveniently located near shopping, restaurants and bus routes. This ground floor private unit is a gem that you must view! (id:62288)
Pemberton Holmes - Westshore
241 Morningside Rd
Salt Spring, British Columbia
One of Salt Spring Island’s most exceptional waterfront properties. This 1.28-acre private estate features 450 feet of low-bank shoreline with shell beach coves and a serene coastal setting. The beautifully designed and impeccably maintained home blends contemporary elegance with relaxed comfort. Vaulted ceilings, limestone floors, cherry wood accents, and an open layout create a timeless, airy feel. Floor-to-ceiling windows capture panoramic ocean views and stream natural light throughout. The gourmet kitchen, spa-style baths, and refined finishes showcase craftsmanship and thoughtful attention to detail. A separate guest wing offers equal quality, privacy, and visual appeal. Outside, stone pathways wind through manicured ornamental gardens, past a forest waterfall, and down to the crushed-shell beach — perfect for quiet reflection or entertaining. Gated entry and park-like grounds enhance the sense of peace and exclusivity. A rare opportunity to own a true Salt Spring icon. (id:62288)
Pemberton Holmes - Salt Spring
2 7650 Qwuc Chus Lane
Central Saanich, British Columbia
Take advantage of this excellent opportunity to own a 2-bedroom, 2-bath home in Starlight Village, a well-kept community on Tsawout First Nation land just minutes from the Pat Bay Highway. This modern manufactured home features solid 2x6 construction on a poured concrete foundation with a 2-foot crawl space offering ample extra storage. Inside, you'll find vaulted ceilings, a skylight, quartz countertops, a kitchen island, stainless steel appliances, durable laminate flooring, and a bright primary bedroom with ensuite and large closet. The home also includes a stacked washer/dryer, energy-efficient heat pump with A/C, and a built-in fire suppression system. Outside, enjoy a private fenced yard with pressure-treated deck, glass patio cover, dry storage room, and two-car parking. Rentals are allowed, no Airbnb, pets are welcome (some restrictions; no outdoor cats), and there are no age limits. The lease/pad/maintenance fee is $521 /month with 96 years remaining on a 99-year lease. (id:62288)
RE/MAX Camosun


