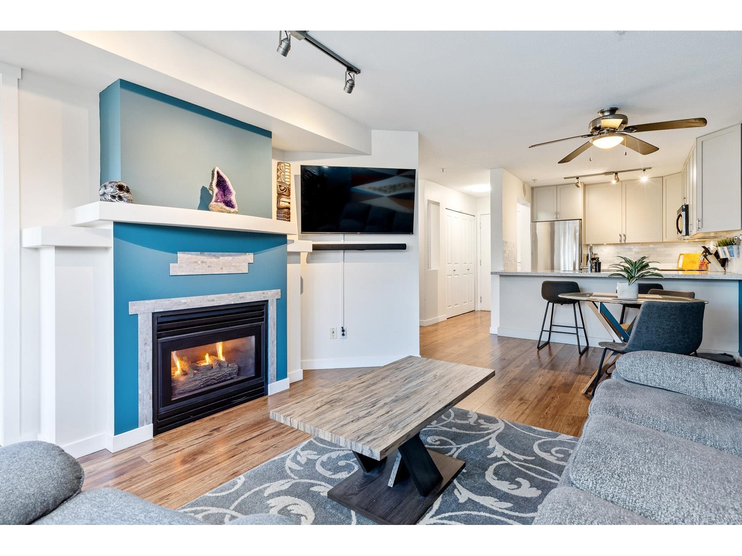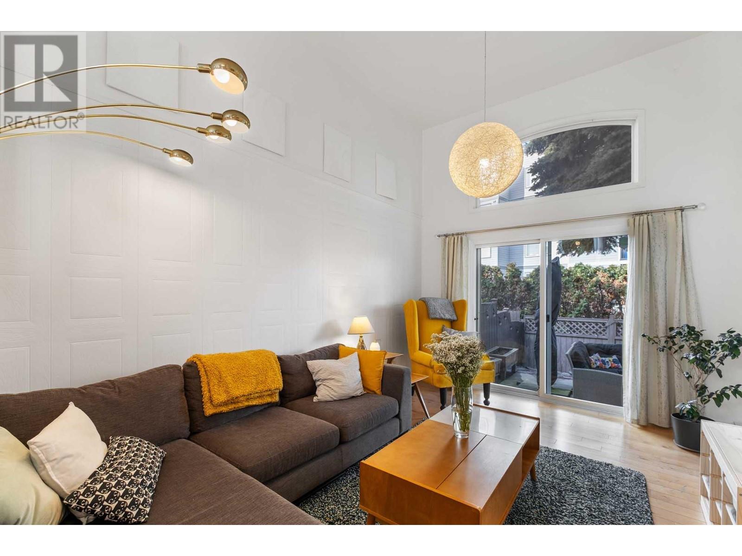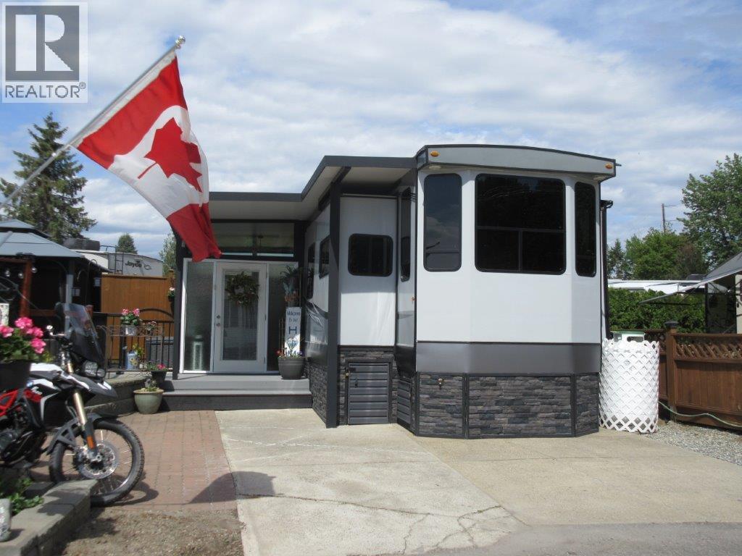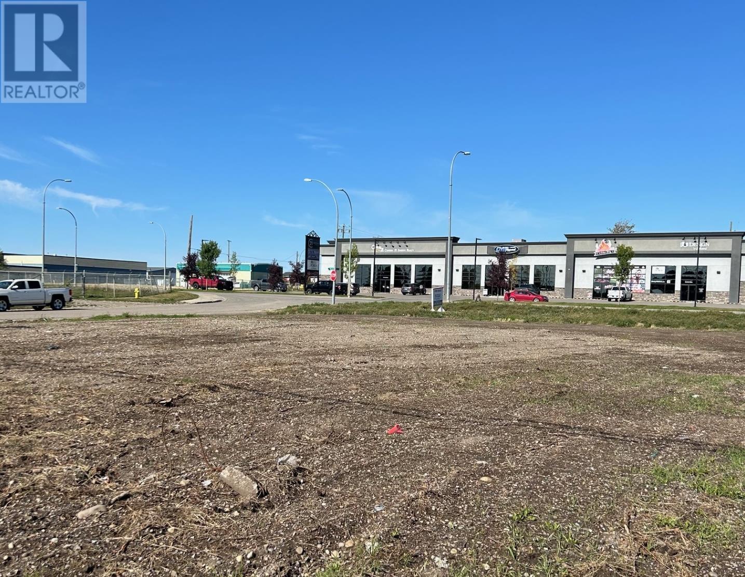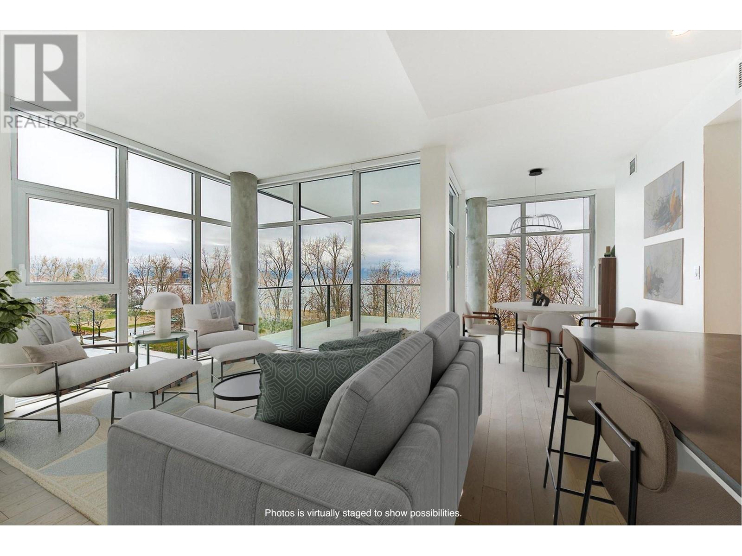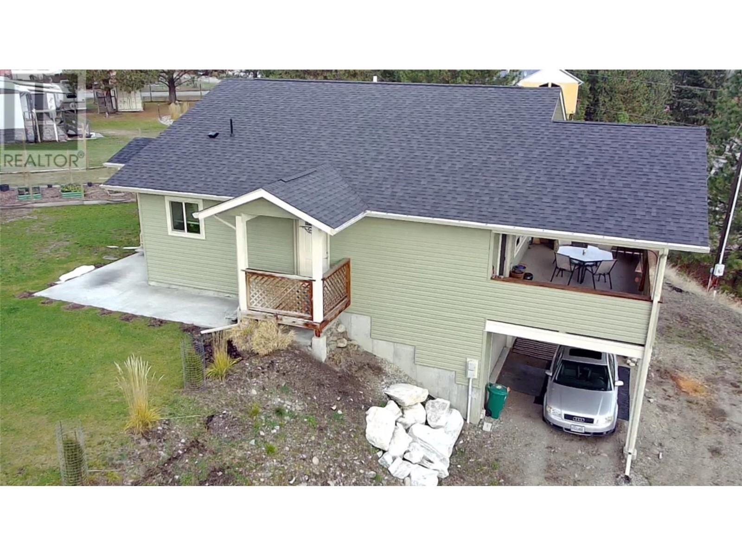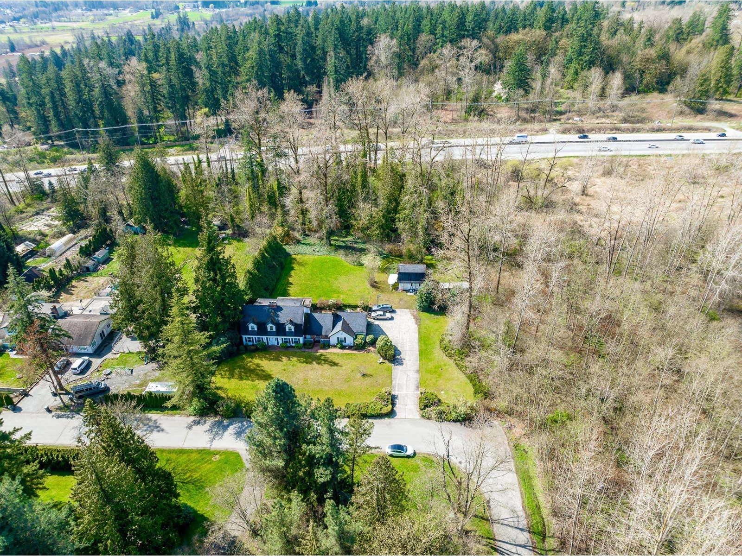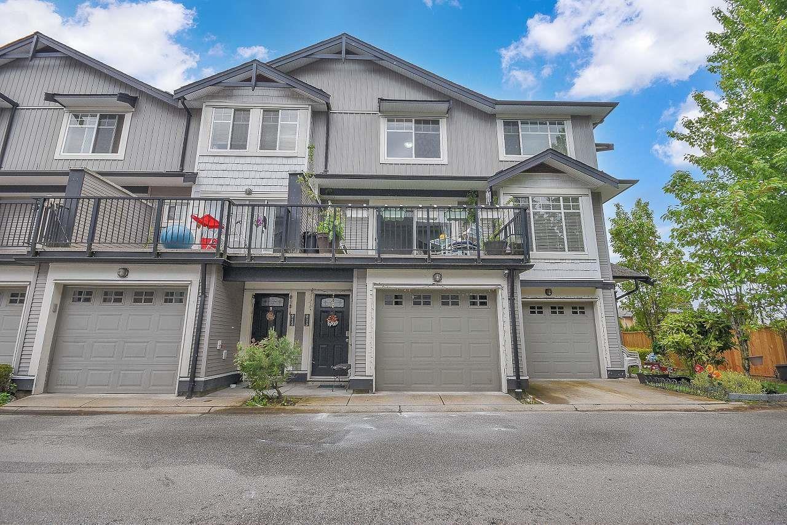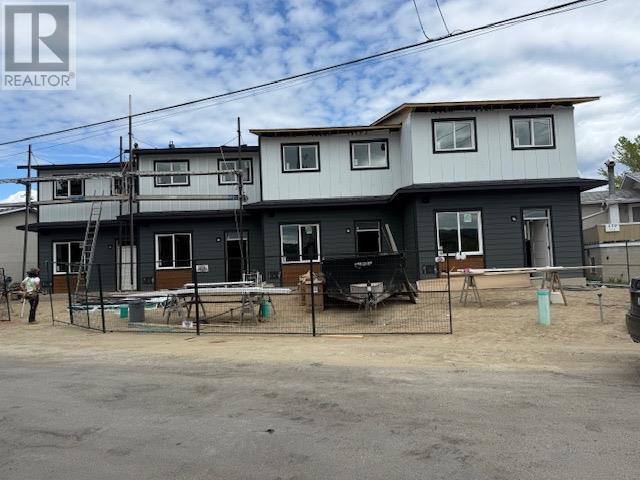203 19750 64 Avenue
Langley, British Columbia
THIS IS THE ONE! Welcome to The Davenport! MOVE-IN READY and beautifully renovated, this 1-bedroom, 1-bathroom condo at The Davenport offers style, comfort, and convenience in the heart of Willoughby. Featuring STUNNING laminate flooring, quartz countertops, soft-close cabinetry, newer stainless steel appliances, a built-in desk, and a cozy gas fireplace, this open-concept unit is thoughtfully designed for modern living. Enjoy a private covered balcony, newer in-suite washer/dryer, and ample storage throughout. Near-new furniture is optional, making this an ideal turnkey opportunity for first-time buyers, investors, downsizers, or commuters. Pet-friendly, well-managed building-book your private showing today! (id:62288)
Exp Realty
1985 Burtch Road Unit# 14
Kelowna, British Columbia
Welcome to Greystokes Gardens – where comfort, convenience, and community come together in a family-oriented townhouse complexdesigned for modern living. This stylish three-bedroom, two-bathroom townhome offers a creative layout, featuring a towering high ceiling inthe living room that fills the space with tons of natural light. The open-concept design creates an airy, inviting atmosphere, perfect for bothrelaxing and entertaining. Upstairs, three spacious bedrooms keep the family close, offering a private retreat at the end of the day. Step outsideand enjoy your private outdoor living space—a large patio off the living room, ideal for morning coffee, evening gatherings, or simply unwindingin the fresh air. The recently updated bathrooms and hardwood flooring ensure the home is move-in ready. Beyond your doorstep, the complexboasts a huge playground, where kids can play freely while still being close at hand. Nestled in a centrally located, fantastic neighborhood, you’llhave easy access to shopping, dining, schools, and transit, making everyday life effortless. This is life as it should be—comfort, community, anda place to call home. Don’t miss your chance to experience Greystokes Gardens! (id:62288)
RE/MAX Kelowna
415 Commonwealth Road Unit# 410
Kelowna, British Columbia
Privacy abounds in this large Park Model corner lot with cedar fencing all around. The large deck side yard fenced in and ready for entertaining. The Park Model is immaculate featuring numerous upgrades! There are 2 furnaces and air conditioners which is priceless especially on the hot summer days. There is a water filtration system through the entire living space with a WIFI controlled shut-off system. The sunroom has been professionally built. The skirting is constructed with 2x2 framing, 2"" of insulation, with 6 mm vapour barrier underneath the vinyl siding. The Park Model is immaculate with 1 bedroom on the main floor and a loft area upstairs which is great for company or added storage. Gorgeous flower garden that has an automatic watering system installed. Lots of parking. Close to the golf course and Recreation complex where you will find the indoor pool, hot tub, gym, hair salon, washrooms and sauna. Other amenities in Holiday Park Resort are pickleball court, pools, hot tubs, library, games room, shuffleboard, woodworking shop. Lease to 2046 which is registered with the Federal Government. Site price is $145,000; Unit price is $130,000. No Property Transfer Tax. Long and short term rentals allowed. Pet friendly park includes an fenced in, off-leash dog park. (id:62288)
Coldwell Banker Horizon Realty
9103-9107 100 Avenue
Fort St. John, British Columbia
Prime comer location along the busy corridor of 100th ave east. 2 lots totaling .41 of an acre offer high visibility, sidewalk, street lights. Priced well below the 2024 assessment of $292,000.00 brings good value for this property. C-3 zoning provides for a variety of commercial uses from daycare, restaurant, offices, retail and more. * PREC - Personal Real Estate Corporation (id:62288)
RE/MAX Action Realty Inc
2506 Highlands Drive
Blind Bay, British Columbia
Welcome to 2506 Highlands Drive, Blind Bay! Brand new Build in the Highlands subdivision, this home is completed! There are 3 bedrooms plus den/ or 4th bedroom and 3 bathrooms. This Executive home is sure to please with high end finishes and custom design that is very energy efficient. On the main level is 10' and 11' ceilings throughout with a bright open concept living area with a gas fireplace, 15' vaulted ceiling with great views, large covered deck with pot lighting and vaulted roof, gas BBQ hook up and amazing views of the lake, golf course and valley! The kitchen includes a gas range, nice large island, quartz counter tops and a walk in pantry with a bonus prep sink, next to the pantry is laundry, you have a beautiful primary bedroom with a nice view and a 5-piece ensuite with a tub/shower, heated floors and walk-in closet, just down the hall you will find the main bathroom and den or use as a 4th bedroom. Oversized garage that is 27'X26' with 10' ceilings with lots of extra room for the toys or storage. Downstairs features 9' ceilings throughout, you will also find two more bedrooms a full 4 piece bathroom and another roughed in 4th bathroom on the other end, nice bar area with a sink, large rec room, designed for future suite potential, utility room and storage under the stairs. Forced air natural gas furnace, A/C, Navien on demand hot water, 200 amp service. Walk out basement with a covered patio and easy access to the back yard for you to enjoy! (id:62288)
Coldwell Banker Executives Realty
2 6111 Sayward Rd
Duncan, British Columbia
Discover the charm of easy living in this meticulously maintained 2-bed (+den), 2-bath townhouse, located in a serene, adult-oriented neighborhood for those aged 55+. This spacious 1,343 sq ft rancher is designed with modern ease and timeless appeal. The open-concept living and dining areas are centered around a cozy gas fireplace, creating the perfect ambiance for both quiet evenings and entertaining guests. The kitchen features pristine white cabinetry and a charming garden view. The primary bedroom serves as a true sanctuary, complete with an ensuite and a thoughtful layout. Step outside to your private patio and garden, where peaceful mornings or relaxing evenings await under the expansive sky. This property offers tranquility while remaining conveniently close to local amenities and parks. The wheelchair-friendly design ensures accessibility, and the well-managed strata provides low-maintenance living. Embrace the perfect blend of comfort, community, and convenience at The Meadows. Your next chapter starts here. Contact Andrea Gueulette for more info (250-616-0609/andrea@andreagueulette.com) (id:62288)
Royal LePage Nanaimo Realty Ld
3409 Lakeshore Road Unit# 507
Kelowna, British Columbia
WOW! Now this is the epitome of condo living in Kelowna. Welcome to #504 at Caban, in Kelowna’s Lower Mission, directly across from Gyro Beach. This spacious 992 sq ft 2-bedroom, 2-bathroom 5th-floor corner condo feature 9’6” ceilings, an abundance of oversized windows bringing in both natural light and the sweeping views. The kitchen is perfect for the at-home chef - porcelain slab backsplash, quartz countertops, handmade cabinetry from Italy, and professional-grade JennAir appliances including a six-burner gas range, wall oven, built-in microwave, integrated fridge and dishwasher, spacious island and plenty of pantry and counter space. The open-concept floorplan takes advantage of the impressive views. Bathrooms feature under-mounted motion sensors, heated porcelain tiles and ample storage. Enjoy sunsets & the gorgeous lake view from your private patio. Caban offers the vacation lifestyle right at home. With a 2,000 sqft fitness centre, Himalayan salt sauna, infinity lap pool, hot tub and cabanas with fire tables, this is the ultimate resort-like setting, right at home. Effortless living continues, with the beach right across the street, and restaurants, cafes and shops steps away. GST INCLUDED! (id:62288)
RE/MAX Kelowna
4045 Vale Avenue
Grand Forks, British Columbia
This beautiful home on a large lot was built in 2017 and still has New Home Warranty! Nestled in a desirable rural area, this charming home offers over 1200 square feet of comfortable living space. Featuring 2 spacious bedrooms and 2 modern bathrooms and triple pane windows this move-in ready property is perfect for those seeking tranquility and convenience. The open-concept layout seamlessly connects the living, dining, and kitchen areas, creating an inviting atmosphere for family gatherings and entertaining guests. Step outside to enjoy the large covered deck, ideal for relaxing and taking in the stunning views. The property also includes a garage and carport, providing ample parking and storage options. For those with an RV, the home is equipped with RV power and septic hook-up in place, making it easy to accommodate extra guests. Located close to the Kettle river, this home offers the perfect blend of nature and comfort. Don't miss the opportunity to make this beautiful property your own! (id:62288)
Discover Border Country Realty
12018 Gallaugher Street
Summerland, British Columbia
A very private setting is found here at this beautiful 10.28 acre parcel in Summerland, BC. Presenting a wonderful 3 bedroom + den, 2 bathroom split-level home with vaulted ceilings, 2 cozy fireplaces, expansive windows, a fantastic screened-in deck to enjoy the seasons, attached tandem garage and abundant storage space. Highlights include a split-ductless heat pump, propane gas furnace, water treatment/softener and 200 amp service with a hot tub wire. The stunning perimeter landscape is mostly flat with a gentle slope and provides fenced areas for horses, horse shelters, hay storage, a round pen and riding arena. The property boasts expansive frontage onto Gallagher Street for easy access, offers well water, irrigation and fencing. Its special highlight is that Eneas creek streams through it, offering a beautiful ecosystem and sound effect. This property must be seen to be appreciated. Refer to the zoning bylaws for regulations on a possible detached carriage house! (id:62288)
Parker Real Estate
9341 177 Street
Surrey, British Columbia
Presenting 9341 177 Street by court ordered sale. 2.41 acre townhouse designated site within Surrey's Anniedale-Tynehead neighbourhood plan. The location offers easy access to the rest of the Fraser Valley via both Highway 1 and Fraser Highway. (id:62288)
Royal LePage Little Oak Realty
13 7156 144 Street
Surrey, British Columbia
!!! LOCATION LOCATION LOCATION !!! EAST NEWTON . Modern 4 Bed + 4 Bath Townhouse in the heart of Surrey !! Beautifully maintained, this spacious townhouse features separate living and kitchen areas with granite countertops, stainless steel appliances and laminate flooring. Enjoy a main floor powder room and large walk-out patio-ideal for entertaining. Upstairs offers a primary bedroom with ensuite and walk-in closet, two more bedrooms, a full bath, and in-unit laundry. Each level includes a washroom for added convenience. Additional features include clubhouse with gym, low strata fees, and front/rear unit access. Rentals allowed. Pets and kids are welcome. Ideally located close to schools, transit, and shopping-perfect for families or investors! BONUS SECOND ENTRANCE AND EXTRA PARKING FROM 144 STREET. OPEN HOUSE SATURDAY /SUNDAY 2P TO 4 PM .EASY TO SHOW . MUST SHOW AND SELL. (id:62288)
Century 21 Coastal Realty Ltd.
163 Chestnut Avenue
Kamloops, British Columbia
This 3 bedroom and den, 2.5 bathroom home offers two stunning finishing packages to choose from, featuring modern, high-quality touches throughout. Laminate flooring is installed throughout, including on the stairs, while the upper bathrooms are tiled, with in-floor heating in the master ensuite. The spacious master ensuite includes dual sinks and a tiled shower, and the walk-through master closet offers ample storage. The oversized laundry closet provides additional storage space. The home boasts quartz countertops throughout and Excel cabinetry, which includes a coffee bar, as well as full-height cabinets. The kitchen is enhanced with a stylish tiled backsplash, and the home comes with a stainless steel appliance package, water line to the fridge, and a natural gas BBQ hook-up. Window coverings are included, making this home a perfect blend of style and functionality for modern living. All measures Approx. (id:62288)
Royal LePage Kamloops Realty (Seymour St)

