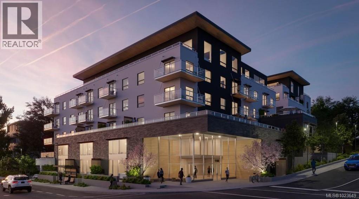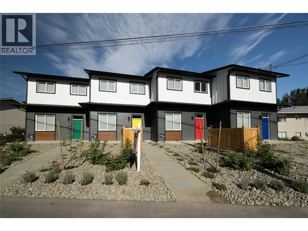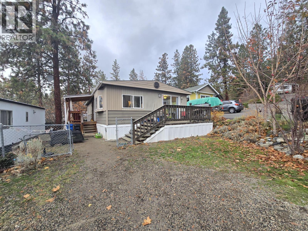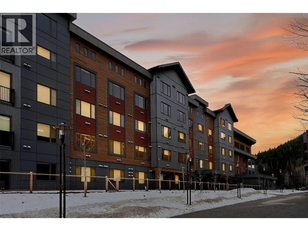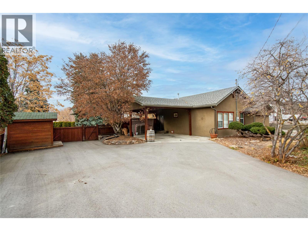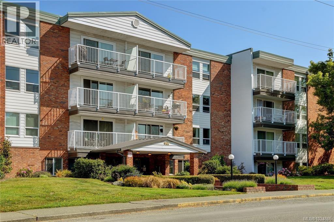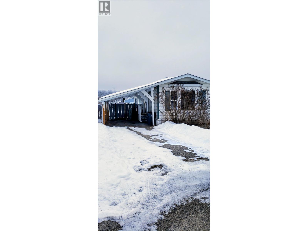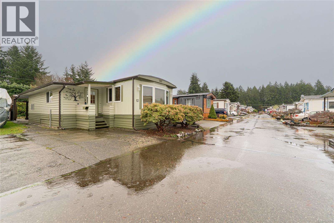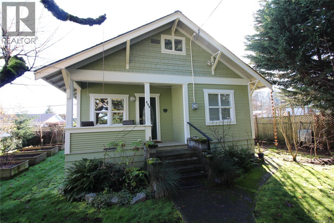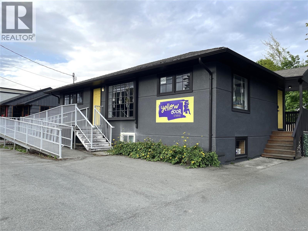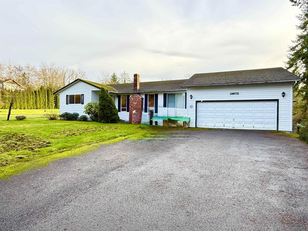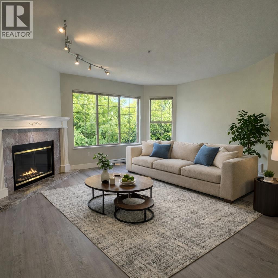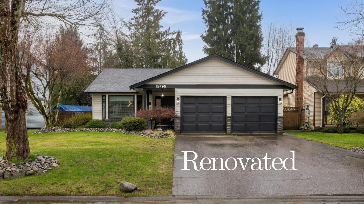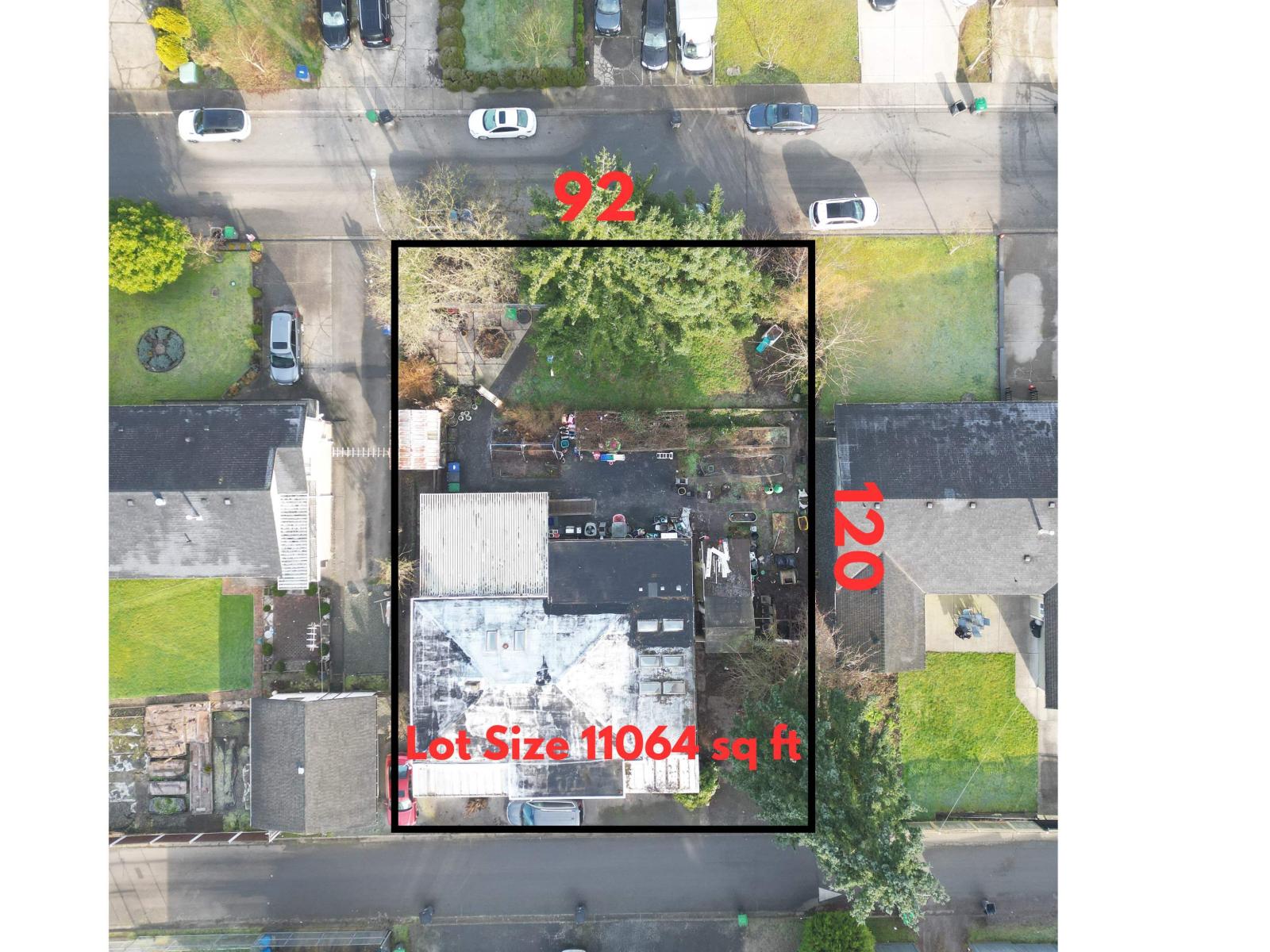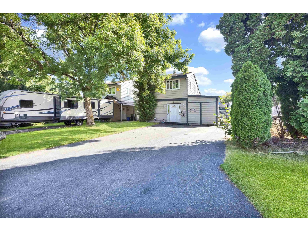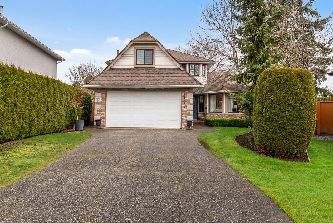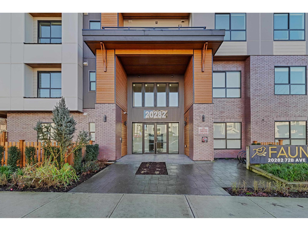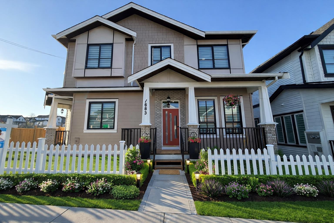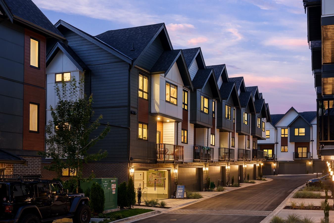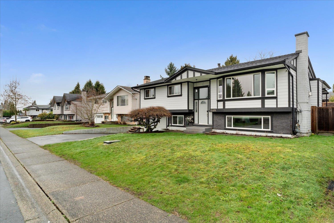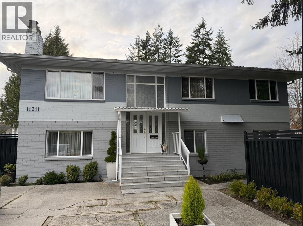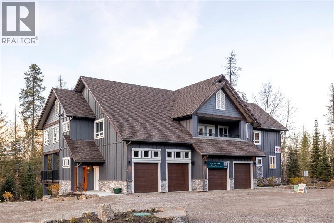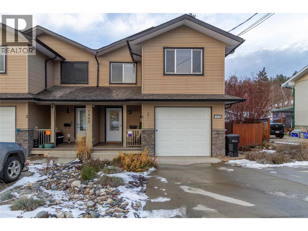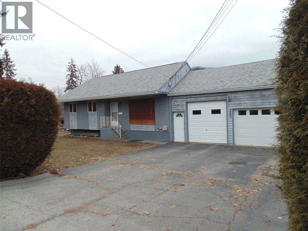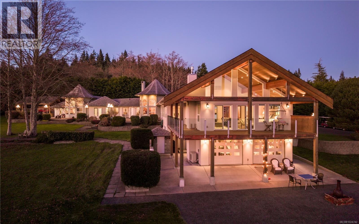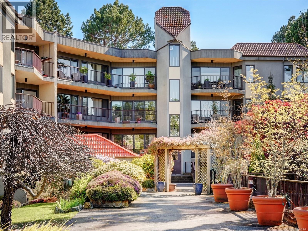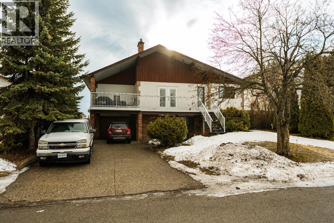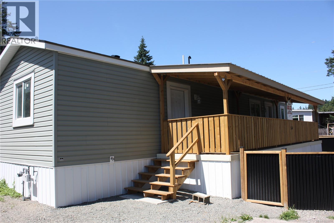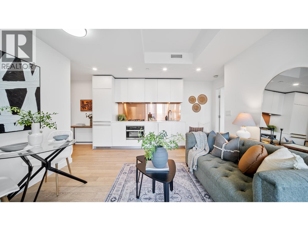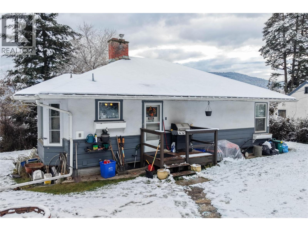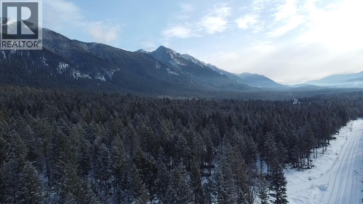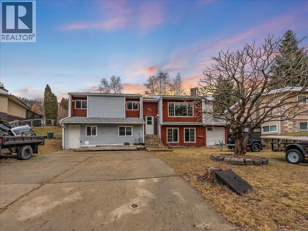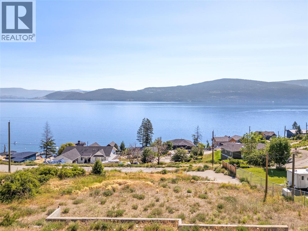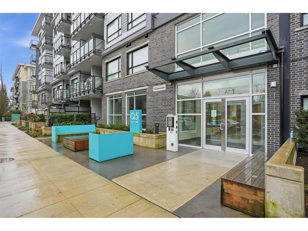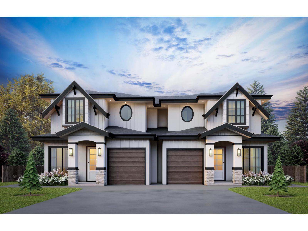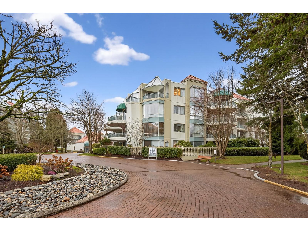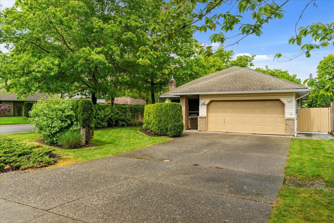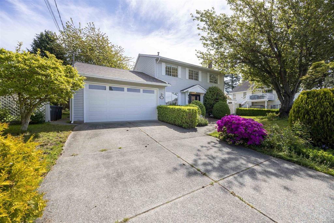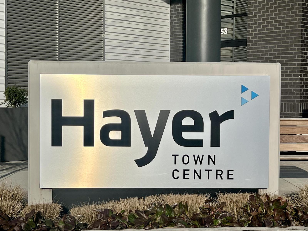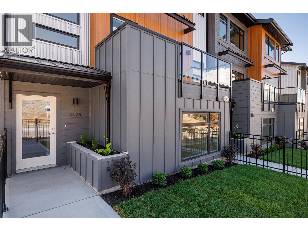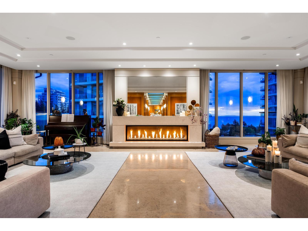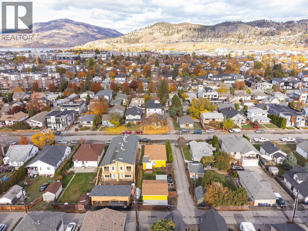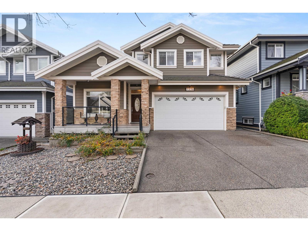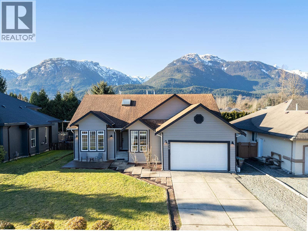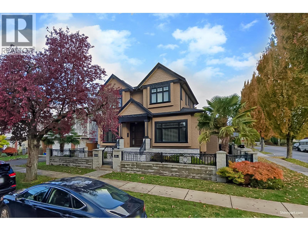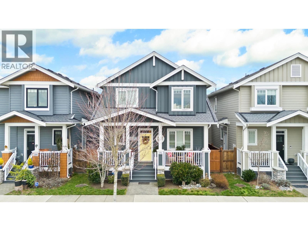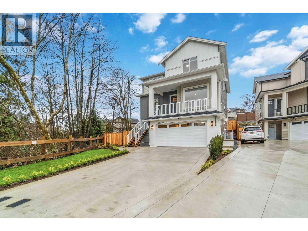306 610 Lampson Rd
Esquimalt, British Columbia
Big price reduction. Brand-new, move-in-ready contemporary 2-bedroom, 1-bath condo featuring an efficient heat pump system for year-round comfort. The modern kitchen is designed in a Caligo colour palette, blending clean neutrals with contemporary tones, and is finished with quartz countertops and black stainless steel KitchenAid appliances. A stylish kitchen island with bar seating provides the perfect space for casual dining and entertaining. Everyday comforts include full-size stackable laundry, air conditioning, and window screens, while blackout blinds in the bedrooms create a peaceful retreat. The bathroom is elevated with luxurious in-floor heating. Residents enjoy outstanding shared amenities such as a fully equipped gym, a bright atrium, and a welcoming courtyard. Ideally located in the heart of Esquimalt, just minutes from the ocean, downtown Victoria, the Naval Base, Saxe Point Park, Esquimalt Market, Archie Browning Sports Centre, and a wide range of shops and services. (id:62288)
One Percent Realty
159 Chestnut Avenue
Kamloops, British Columbia
PRICE REDUCEDFOR QUICK SALE. Welcome to modern living in these beautifully finished single family attached homes, offering 4 bedrooms, 2.5 bathrooms, and a choice of two stunning finishing packages. Designed with comfort, quality, and style in mind, these homes are an exceptional blend of functionality and contemporary design. Laminate flooring throughout and elegant tile in the bathrooms and in-floor heating in the master bedroom. The spa-inspired ensuite also includes dual sinks, a tiled shower, and a spacious walk-through closet offering excellent storage. The open-concept kitchen is a true highlight, showcasing quartz countertops, full-height Excel cabinetry with a built-in coffee bar, and a stylish tiled backsplash. A complete stainless steel appliance package is included, with a water line to the fridge. The natural gas BBQ hook-up make everyday living both practical and enjoyable. Price also includes window coverings throughout. The single garage has its your own private driveway for easy parking FEATURES NO STRATA FEES and full ownership of the property your home sits on. THESE PLACES ARE these single family attached homes and offer a rare opportunity to enjoy a low-maintenance, modern lifestyle. All measures approximate. (id:62288)
Royal LePage Kamloops Realty (Seymour St)
Stonehaus Realty Corp
1860 Boucherie Road Unit# 13
West Kelowna, British Columbia
Welcome to Pineridge Estates —FAMILY FRIENDLY, PET FRIENDLY, NO AGE RESTRICTIONS and an affordable opportunity to enjoy comfortable living in one of West Kelowna’s most convenient and peaceful park communities. This spacious double-wide home offers 3 bedrooms, a bright open floor plan, and excellent natural light throughout. The generous living and dining areas flow seamlessly into the kitchen, creating an inviting layout perfect for everyday living and entertaining. Outside, enjoy your private yard with space for gardening, a sitting area, or simple outdoor relaxation. With a price $120,000 under assessed value, this property presents incredible potential for someone looking to renovate, personalize, and build real equity in a sought-after location. Whether you're a first-time buyer, downsizer, or investor, this home delivers unmatched value. All of Westbank’s best amenities — shopping, restaurants, services, and transit — are just minutes away, along with nearby beaches, hiking trails, and endless Okanagan recreation. A rare chance to secure a well-located home with tons of upside at an unbeatable price. Opportunities like this don’t come often — act fast! (id:62288)
Real Broker B.c. Ltd
4280 Red Mountain Road Unit# 109
Rossland, British Columbia
Welcome to modern mountain living in The Crescent situated at the base of Red Mountain Resort. This thoughtfully designed ground level compact studio apartment is turn-key, whether you are looking for a smart investment or to escape to your own mountain basecamp. Newly built in 2024 it offers smart use of space which doesn't skimp on function and comfort. This one comes fully furnished and with all the bells and whistles. Included is a personal ski locker with racks and a dedicated underground parking spot with EV charging station. Residents and guests are invited to enjoy full access to a plethora of amenities including a stylish lounge, quiet work zone, a fully equipped gym, and a rooftop outdoor BBQ area with great views There are no usage restrictions (pet friendly), and rental management is available. Red Mountain Resort continues to invest in the year round mountain culture experience. This is your opportunity to be a part of the thriving community. Act quick! (id:62288)
Fair Realty (Nelson)
335 Middle Bench Road
Penticton, British Columbia
Welcome to 335 Middle Bench Road South, an exceptional residence nestled in the highly sought-after Uplands neighborhood, just a short stroll to schools and moments from downtown amenities. This beautifully designed open-concept rancher is bathed in natural light, showcasing vaulted ceilings, expansive windows, and elegant flooring that together create an airy, sophisticated ambiance. The home offers three generously sized bedrooms plus a versatile den, ideal for a fourth bedroom, home office, or guest retreat. At the heart of the home, the gourmet kitchen is thoughtfully designed for both everyday living and upscale entertaining, featuring two statement islands—one equipped with a gas cooktop—stainless steel appliances, and ample space for family and guests to gather. French doors extend the living space outdoors to a private, serene backyard oasis, complete with tranquil water features, mature trees and climbing vines, a relaxing hot tub, and full fencing that ensures privacy and seclusion. The immaculately maintained grounds are both low-maintenance and visually striking. Additional highlights include RV parking with sani-dump, a storage shed, and abundant storage throughout. This is a rare opportunity to own a refined yet welcoming home in one of the area’s most desirable neighborhoods. A property that must be experienced to be truly appreciated—schedule your private viewing today. (id:62288)
Parker Real Estate
111 900 Tolmie Ave
Victoria, British Columbia
Perfect location for students or snowbirds! Ground floor condo on the quiet side of the building offers updated laminated flooring and access from the patio to the parking area. Excellent location close to malls, parks, and all amenities, perfect for walking your small dog. Close to all manners of transportation, this no step entrance condo is a great starter home. There is separate storage and a designated parking spot, as well as bike storage. Recent replacement of doors, windows and balconies, depreciation report done. This is a perfect starter home, pied -a-terre or investment! Call today for an opportunity to view. (id:62288)
RE/MAX Camosun
163 2500 Grant Road
Prince George, British Columbia
** THIS IS NOT A MOBILE HOME PARK, YOU OWN THE LAND**This is a lovely 2 bedroom 2 bath mobile home with your own large private fenced lot is located in a quiet Strata. The kitchen and large living room boost an open concept, great for entertaining. Single carport and an uncovered parking space. This home is a must see. All measurements are approximate and must be verified by the buyer if deemed important. (id:62288)
Exp Realty
12 3497 Gibbins Rd
Duncan, British Columbia
Don’t miss this rare opportunity to own a move-in-ready home in Evergreen Place Manufactured Home Park, a quiet and well-maintained 55+ community in Duncan. This spacious 952 sq. ft. home offers 2 bedrooms and 1 bathroom and has been lovingly cared for with major upgrades already completed, including a new roof (2022), new heat pump, new oil tank, and a $19,000 walk-in tub installed in 2018. A large enclosed porch provides excellent bonus space, while the private, landscaped yard features two storage sheds and parking for two vehicles. Conveniently located close to the hospital, shopping, and everyday amenities, this home offers comfort, peace of mind, and an easy lifestyle. Homes like this rarely come available—act quickly. All measurements and dates of updates are approximate and should be verified by the purchaser if deemed important. (id:62288)
RE/MAX Generation (Ch)
525 Gatacre St
Ladysmith, British Columbia
Your idyllic island lifestyle awaits! This charming, updated 2 bedroom, 1 bath home on a .17 acre lot in the seaside town of Ladysmith offers an open living plan w/vaulted ceilings and a bonus loft w/skylights. The kitchen boasts new stainless steel appliances including an induction range. The fully landscaped fenced yard is a gardener's paradise w/irrigation, raised beds, herbs, perennials, ornamental plants + a cornucopia of edibles: cherry, grape, fig, kiwi, apple varietals, pear, plum, apricot, quince and hazelnut. Mature cedar trees at the front provide complete privacy and shade during the summer. Newer/rebuilt garage with metal roof off the back lane. Located on the quiet end of Gatacre (no highway noise), access to the Holland Creek Trail is a minute away and offers extensive interconnected trails to Stocking Lake and Heart Lake. Minutes to schools, Frank Jameson Community Centre, a short walk to downtown and just 10 min to Nanaimo Airport, 20 min to the ferry. Welcome home! (id:62288)
RE/MAX Generation (Ch)
4457 Gertrude St
Port Alberni, British Columbia
Prime Lease Space opportunity in the heart of Port Alberni! This versatile C7-zoned building offers 1,000 sq ft of open floor plan on the main level, plus an additional 1,000 sq ft in the basement beautifully updated ready with offices, 2nd bathroom and laundry hookup. Located on high-traffic Gertrude Street just off Johnston Road, the property ensures excellent visibility and accessibility. Features include wheelchair access, electric heat pump for year-round comfort, a robust 200-amp electrical service and onsite parking. Don’t miss your chance to establish your business in one of the city's most strategic locations! (id:62288)
RE/MAX Professionals - Dave Koszegi Group
607 7063 Hall Avenue
Burnaby, British Columbia
1 bedroom + den CORNER unit at Emerson faces South & West for lots of natural light. Separated entry gives privacy. Kitchen has S/S appliances including gas stove & stone counters + is open to living/dining. Large primary bedroom & den with window is spacious enough to be used as a 2nd bedroom. Flooring in living room, dining room & bedroom upgraded in 2021: brand new cheater ensuite bathroom tile floors. Lovely neutral color palette throughout. Big wraparound balcony. 1 locker & 2 parking stalls which is rare for a 1 bedroom! Amenities include gym & party room. Steps to Highgate Village Shopping Centre, 10 minute walk to Edmonds Community Centre, 10 minute drive to Metrotown, Crystal Mall & Bonsor Recreation Complex. (id:62288)
Sutton Group-West Coast Realty
18572 76 Avenue
Surrey, British Columbia
Well kept rancher on one acre in West Clayton. House is set to west side of property. This is a great home to enjoy while waiting for future development. 3 good sized bedrooms, spacious living room, separate dining room, f/p and nice family room, cherrywood floor. Oversized double garage and a great southern backyard to enjoy those sunny days. School Information: Regent Road Elementary, Ecole Salish Secondary. (id:62288)
Sutton Group-West Coast Realty
206 1955 Suffolk Avenue
Port Coquitlam, British Columbia
Welcome to Oxford Place! This spacious 823 square ft 1-bedroom apartment in the heart of Port Coquitlam has it all, Freshly painted, brand new flooring, and modern stainless steel appliances with an open layout provides comfortable living with plenty of natural light. Includes 1 secure parking stall and 1 storage locker. A clean, move-in-ready home in a well-maintained building-perfect for first-time buyers or downsizers! CALL TODAY EASY TO SHOW. (id:62288)
Oakwyn Realty Ltd.
15496 93rd Avenue
Surrey, British Columbia
Discover this stunning, fully renovated rancher in Berkshire Park-a true turn-key gem that's ready to move-in. Spanning 1,700 sq ft, the home features 3 spacious bedrooms and 2 full baths, with nearly every inch thoughtfully updated from top to bottom. In the past 5 years alone, over $150,000 has been invested in upgrades (with total renovations exceeding $275,000), including a durable 35-year roof paired w/leaf-guard gutters, a gorgeous full kitchen boasting quartz counters and all new appliances, a high-efficiency furnace & tankless on-demand hot water system, beautifully remodeled bathrooms w/granite counters, rich hardwood flooring throughout, a brand-new A/C unit, and a covered composite deck perfect for year-round outdoor enjoyment. The impressive list of enhancements goes on and on. (id:62288)
RE/MAX Treeland Realty
14118 72 A Avenue
Surrey, British Columbia
First time on the market! Rare opportunity to secure a 11,000+ sq ft lot (approx. 92 x 120) with rear lane access in a prime, central Surrey location. Clean title and primarily land value, offering exceptional redevelopment potential. Ideal for a large custom home, duplex, or future subdivision into two approx. 5,000 sq ft lots (buyer to verify with city). Surrounded by established homes and ongoing development-an outstanding opportunity for builders, investors, or end users alike. (id:62288)
Royal LePage Global Force Realty
20804 52a Avenue
Langley, British Columbia
This Property is located right in the Langley city. This Half detached Duplex offers 3 bedrooms, 2 bathrooms, and plenty of Development potential. The generous backyard features a storage container, perfect for tools, hobbies, or extra storage. With schools, parks, shopping, and transit just minutes away, this home is located in a highly desirable, family-friendly neighbourhood. Roof was changed in 2018 and appliances are around 3 years old. A must see Home. Walking distance to a beautiful Newlands Golf & Country Club. Excellent Holding Property with lots of development potential. (id:62288)
Century 21 Coastal Realty Ltd.
22171 46a Avenue
Langley, British Columbia
A beautifully updated upper Murrayville 2 storey, peacefully located at the end of a cul de sac. This one checks all the boxes. Vinyl plank flooring throughout, flat ceilings w/ tons of pot lights, 2 cozy gas fireplaces & custom built-ins. The kitchen offers a huge island, Matte black fixtures, pot filler, & LG stainless steel appliances. The comfort and piece of mind of all new windows. The laundry room of your dreams offers a sink, storage, & counter space. 3 bedrooms up, + a games room that is perfect for home offices, a hang out area, or 4th bedroom. Private east facing yard w/ newer fencing, covered deck, and shed. Double garage plus driveway with parking for another 6. Walking distance to WC Blair pool & rec, shopping, schools, & parks. This is the one! OH Sat 1-3, Sun 12-2 (id:62288)
Royal LePage - Wolstencroft
207 20282 72b Avenue
Langley, British Columbia
Welcome to FLORA & FAUNA in Willoughby Heights. Vacant & Ready to Move. This well-designed2024 built 2-bedroom + den, 2-bathroom home offers 754 sq ft of functional living space with a thoughtful layout and 9-foot ceilings throughout. The open-concept kitchen and living area create a comfortable and practical space for everyday living. The den provides flexible use as a home office, study, or additional storage. Conveniently located in one of Langley's most desirable and fast-growing communities, this home is close to schools, parks, shopping, restaurants, and transit, making it an excellent option for first-time buyers, downsizers, or investors seeking value and location. Open House on February 08 at 01-03PM. (id:62288)
Planet Group Realty Inc.
7683 197 Street
Langley, British Columbia
Discover this exceptional new development in Willoughby featuring half-duplex homes with no strata fees. These modern 4-bedroom, 5-bath residences are designed for ultimate comfort and style, offering 10-foot ceilings on the main floor, expansive windows that fill the home with natural light, a chef-inspired kitchen with quartz countertops and premium appliances, and a spacious primary suite with a walk-in closet and serene park views. The fully finished basement includes a bedroom, media room, and large living area-perfect for extended family or guests. Ideally located near Donna Gabriel Robins Elementary, Peter Ewart Middle School, and R.E. Mountain Secondary, this community delivers a perfect blend of elegance, functionality, and convenience. The front yard is virtual staged. (id:62288)
Nu Stream Realty Inc.
21 1959 165a Street
Surrey, British Columbia
Welcome to Glenmont, a boutique community or 50 contemporary 3 Bedroom+ Flex Townhomes in South Surrey's vibrant Grandview neighbourhood. Features Include: Bright open layouts with high celings heights and soft neutral tones, Fisher Pakyal Appliance Package, Premium Quartz Countertops, Wide Plank Flooring, Electronic Doorbell, Side by Side Garages, EV Charger, Air Conditioning and matte black accessories. Glenmont homes are well connected to schools, shopping, dining, recreation, transit and much more. Showhome Open Saturday to Sunday from 12-4pm. Please to book your private appointments. (id:62288)
Angell
11409 75a Avenue
Delta, British Columbia
Located on a quiet cul-de-sac, this tastefully updated 5-bed, 3-bath family home starts w/ a bright living room featuring a custom feature wall w/ NG fireplace that leads into your office/den. Step into the custom kitchen w/ shaker cabinets, quartz counters, glass mosaic backsplash, undermount sink & gas range w/ griddle. Enjoy the bright family & dining room addition w/ vaulted ceilings & cozy wood stove, perfect for gatherings. Upstairs, 3 bedrooms + updated baths. The lower level offers a 1-bed suite + 1 additional bedroom. Summer days are made for the low-maintenance saltwater pool, or enjoy the covered trex deck w/ roll up shades. Exterior is finished w/ Hardie-plank siding, stone & permanent holiday lights. Walking distance to Chalmers Elementary, Burnsview Secondary & Chalmers Park (id:62288)
RE/MAX Nyda Realty Inc.
11311 Seafield Crescent
Richmond, British Columbia
Fully furnished and equipped 2-bedroom, 1-bathroom ground level suite in 2 level detached house is ideal for adults, professionals, relocations for work. There is a queen-size bed in each bedroom, Ample storage available. (id:62288)
Century 21 In Town Realty
4576 Timberline Crescent Unit# 39
Fernie, British Columbia
Polar Peak Lodges, a private development of 40 homes, is uniquely located at the center of Fernie Alpine Resort and a four-minute walk to the Elk Chair. Polar Peak Lodges 39 has three floors of expansive living space, with large windows that flood the sunshine in and frame the surrounding forest and mountain backdrop. This new home features an inviting open concept main floor living space, with a large living room, dining room and a living room balcony for evening sun and with incredible views of ski runs and trails at Fernie Alpine Resort. The fully equipped luxury kitchen has Thermador Professional Series appliances, ample storage and a side pantry, quartz counter tops and a separate beverage center with fridge. The basement is a large expanse, with space for a huge TV, basement walk-out, a 4th bedroom or office space, two-piece laundry appliances, gear storage and a 3-piece bathroom with tile floors. Upstairs, an expansive master suite, with vaulted ceilings and Juliet balcony, a large walk-in closet, and a master ensuite bathroom with European wall toilets, heated Duravit toilet seat, stand-alone soaker tub and Italian tiles in showers and on the floors, installed with the Schluter waterproofing system. Heated bathroom in lower level. Two good-sized bedrooms, a three-piece bathroom and closet on the third floor. Installed air conditioning and heat pump for thermal comfort. Attached one car garage that is EV charger ready. A perfect full-time residence or seasonal home (id:62288)
RE/MAX Elk Valley Realty
1605 43 Avenue Unit# 1
Vernon, British Columbia
Welcome to this beautifully updated 3-storey townhome offering 2 bedrooms plus a den and 2.5 bathrooms, ideally located in a walkable, central neighbourhood close to schools, parks and shopping. Refreshed with new flooring, paint, and trim throughout, this home is move-in ready and thoughtfully laid out for both comfort and flexibility. The main living level features bright, open spaces with room to gather, relax, and entertain. Step outside to a spacious deck, perfect for summer dinners, morning coffee, or hosting friends, while the fully fenced backyard offers a private outdoor retreat for pets, play, or gardening. The generous primary bedroom includes a large ensuite and walk-in closet, creating a true sanctuary at the end of the day. The additional bedroom and den provide options for guests, a home office, or creative space. Downstairs, the basement rec room is a standout feature, complete with a theatre projector, making it an ideal spot for movie nights, gaming, or cozy evenings in. A single garage adds convenience and storage. Enjoy an active Okanagan lifestyle with quick access to Silver Star Mountain Resort, local beaches, golf courses, hiking and biking trails, and more, all while being centrally located for daily life. Best of all, this townhome comes with no strata fees, offering exceptional value and freedom. A smart layout, tasteful updates, outdoor space, and a location that connects you to everything—this is townhome living at its best. (id:62288)
Royal LePage Downtown Realty
3409 5th Avenue
Castlegar, British Columbia
Folks, it doesn't get much simpler than this, a 1970's 3 bedroom box on a 100x150 Southend lot with a double garage...BUT, and this is a BIG BUT...this simple fare comes complete with a lovely ONE BEDROOM SUITE! How cool is that? Come one, come all, who's looking for this setup...anyone? Anyone out there? Connect with your connection quick, this product will draw a lot of attention in a hurry...even in these confusing times! Feb 7, Accepted Offer now in place, conditional until Feb 13. (id:62288)
Fair Realty (Nelson)
4690 Otter Point Pl
Sooke, British Columbia
Situated on just over 6 park-like acres overlooking the coastline and Olympic Mountains, this extraordinary Otter Point estate offers a rare balance of architectural distinction, privacy, and connection to the natural landscape. Spanning over 4,700 sqft, the home showcases soaring ceilings, two dramatic turret-style spaces (17ft ceiling height), and expansive windows framing ocean and mountain scenery throughout. The main living area is anchored by an inviting kitchen and dining space warmed by a statement wood-burning fireplace, creating a natural hub for everyday living and entertaining. The primary suite is a private retreat with vaulted ceilings, solid oak flooring, fireplace, wraparound covered deck, custom walk-in closet, and spa-inspired ensuite. Two additional flexible living areas allow the home to be enjoyed in its entirety or configured for multi-generational living, live-in support, or income opportunities, currently operated as two successful vacation rentals with private entrances and outdoor spaces. Outside, expansive patios, a custom pergola, curated gardens, open lawns, powered utility posts, ample parking, and three RV hookups create exceptional space for gatherings, events, or simply enjoying the serene setting. Accessibility features on the main level offer further customization potential. Located just minutes from Sooke centre (10 mins), beaches, and the Pacific Marine Route, and within easy reach of Langford (25 mins) and Victoria (45 mins), this is a rare opportunity to experience refined coastal living on beautiful, usable acreage with endless possibilities. Zoning allows a 2nd dwelling to be built (buyer to verify all bylaws and details) (id:62288)
Engel & Volkers Vancouver Island
306 1149 Rockland Ave
Victoria, British Columbia
Introducing this fantastic, totally move-in-ready suite in the terrific and historic Rockland neighborhood. Features include 2 bedrooms, 2 bathrooms, including a spacious primary with walk-in closet and full ensuite, in-suite laundry, bright and sunny, open-concept living and dining areas with windows all around, leading out to two south and east-facing balconies, perfect for your outdoor relaxation. This suite was completely renovated in 2021, with tasteful upgrades that include a modern Ikea kitchen with beautiful quartz counters and high-end appliances, new bathrooms, new lighting, new flooring throughout, including gorgeous oak hardwood and wool wall-to-wall carpet. Small pets are welcome, and common amenities include roof-top deck with mountain views, secure parking, EV charger, bike storage, gym, storage unit, and workshop. This incredible location is a short stroll to downtown, parks, the waterfront, various eateries, and public transportation. Welcome home! (id:62288)
Pemberton Holmes Ltd.
1407 Fraser Crescent
Prince George, British Columbia
Welcome to this centrally located four-bedroom, three-bathroom home offering comfort and functionality throughout. The kitchen features maple cabinetry, hardwood flooring, and an open dining area — ideal for everyday living and entertaining. Enjoy outdoor living with a spacious 12' x 13' covered deck plus a wrap-around deck. Additional highlights include a 12' x 10' shed for gardening or storage, central vacuum, a wine cellar, and a cold room. A well-appointed home in a convenient location. All measurements are approximate, buyer to verify if deemed important. (id:62288)
Royal LePage Aspire Realty
54 2520 Quinsam Rd
Campbell River, British Columbia
HOLD ACTION UNTIL MARCH. When you sit on your covered deck looking out at the trees across the street you feel like you are in the country yet moments from town. One can look forward to years of trouble free living in this well constructed brand new mobile home with fenced yard, large covered deck, air conditioning. No worries about the roof, double windows, furnace, all new appliances, as you enjoy living in this well run Mobile Home Park with long time live in Manager. Located minutes from unlimited recreation yet minutes to all your shopping needs make this the perfect home for years to come. (id:62288)
Royal LePage Island Living (Qu)
1501 1480 Howe Street
Vancouver, British Columbia
A larger one-bedroom residence inside the architectural icon of Vancouver House, designed for privacy, comfort, and elevated city living. Two oversized outdoor patios frame skyline and Pacific Ocean views, creating true outdoor living rarely found in Vancouver. Triple-glazed windows deliver exceptional efficiency and near-total sound isolation, while a heat pump with multiple thermostats ensures year-round climate control. Inside, refined materials meet thoughtful design, paired with world-class amenities including a golf simulator, fitness facilities, concierge service, and a cedar-lined outdoor pool and jacuzzi. Steps from the Seawall, Granville Island, and everyday conveniences, this is quiet waterfront living at the centre of it all. (id:62288)
Exp Realty
2017 Catt Avenue
Lumby, British Columbia
Nicely cared for 2 bedroom rancher with full unfinished basement. Eating area in kitchen with bay window, lovely rock fireplace in living room, large bright window to enjoy the mountain views. Original hardwood floors thru out the house. 2 good sized bedrooms on main floor. Basement has been framed for another bedroom, another room has been partially drywalled for a family room. 14'x 22' workshop with full basement, wired 220 with separate meter, could become a carriage home mortgage helper possibly! Plumbing was upgraded approximately 6 years ago. Some windows have been updated to vinyl windows. This is a great starter home. (id:62288)
Royal LePage Downtown Realty
Lot 4 Hewitt Road
Edgewater, British Columbia
Lot 4, Kindersley Road — 20 acres just 15 minutes from Radium Hot Springs! Nestled at the base of the Rocky Mountains, this quiet and private property offers easy access and endless possibilities. Power is available at the main road, or embrace an off-grid lifestyle—it’s completely up to you. Surrounded by abundant wildlife, this is the perfect setting to choose your ideal building site and create your dream retreat. (id:62288)
Maxwell Rockies Realty
522 3rd Avenue
Rivervale, British Columbia
Tucked away on a quiet street in Rivervale, this bright and open family home offers space to grow, room to play, and the opportunity to make it truly your own. With a light-filled living area, three full bedrooms with potential to add more, and three full bathrooms including a convenient ensuite, the layout is both functional and inviting for everyday family life. The home features a large rec room ideal for movie nights or play space, plus two additional dens or flex areas that easily adapt to a home office, guest space, or hobbies. There’s no shortage of storage throughout, along with the convenience of an attached single-car garage and loads of additional parking. Outside, the fully fenced backyard is ready for fun and fresh air, complete with garden space, newly planted fruit trees, and a deck where you can take in river views and enjoy long summer evenings. With plenty of room to add your finishing ideas, this home is full of potential. A great opportunity to create a warm, personalized family home in a peaceful Rivervale neighbourhood. (id:62288)
RE/MAX All Pro Realty
74 Elliott Road
Vernon, British Columbia
This is your opportunity to build your dream home on a prime 0.38-acre lot in the desirable Estamont area of Westside road offering breathtaking 180-degree views of Okanagan lake. This lot already features a front driveway and a house-building pad at the top of the property that is perfectly positioned to capture the incredible views with a gentle slope that is ideal for a walk- out basement. The property also includes two concrete retaining walls that offer extra parking or space for gardens & there are utilities in place, including a power pole for easy power line transfer, a septic system, and a waterline connection. This property is just a 2-minute walk to a semi-private beach and boat launch for those sunny summer lake days, with a boat buoy available for water enthusiasts too! Come and see what this fantastic location can offer you today! (id:62288)
RE/MAX Vernon Salt Fowler
604 10777 138 Street
Surrey, British Columbia
Welcome to a beautiful and bright centrally located studio unit in heart of North Surrey featuring one bathroom, open-concept kitchen layout with quartz countertops, a built-in nook, 8-foot ceilings, in-suite laundry, and a large balcony for fresh air and good view. Amenities include a party room, barbecue area, and playground, gym, lounge. .Just minutes away from the SkyTrain and 15 to 20 minutes walking distance to Elementary/High School. Very easy access to the Patullo Bridge and Highway 1. (id:62288)
Royal LePage Global Force Realty
8184 117 Street
Delta, British Columbia
Stylish Duplex Home blending comfort and functionality. The main floor features an open-concept layout with soaring windows, a gourmet kitchen with premium appliances, oversized island, and seamless flow to the living and dining areas. Enjoy summer BBQs in your private fenced backyard with patio. Upstairs you'll find 3 generously sized bedrooms, including a serene primary bedroom with walk-in closet and a spa-inspired ensuite with double vanity sinks. The basement is designed for versatility with a guest bedroom and bathroom plus a bright 2-bedroom LEGAL SUITE, perfect for family or rental income. Ideally located near schools, parks, shops, and transit, his home offers modern living in the heart of North Delta! OPEN HOUSE SAT (2:30-4:30PM). (id:62288)
Royal LePage Global Force Realty
109 1785 Martin Drive
Surrey, British Columbia
Southwynd!Get inside this beautifully laid out 2 bdrm+den,2 bath ground-floor condo offering 1,299 sqft in a concrete building. Updates include:removal of kitchen walls and ceiling raised & cabinets.Thoughtfully planned bdrm separation provides excellent privacy,making this home ideal for guests,or working from home.The generous primary features a 4-pc ensuite and ample closet space, while the second bedroom is on the opposite side of the home. A versatile den adds flexibility as a spacious office.One of the standout features is the huge wrap-around patio, perfect for entertaining &gardening.2 parking stalls, storage locker, woodwork room, club house, a Valor fireplace that heats the space, a functional open layout, crown molding,newer lighting&convenience of ground floor living. (id:62288)
Royal LePage - Wolstencroft
22141 Old Yale Road
Langley, British Columbia
Charming three-bedroom, two-bath rancher on a spacious 7,000 sq. ft. lot in desirable Murrayville. This well-maintained home offers a bright, functional layout featuring a cozy fireplace, generous kitchen and dining area, and a large primary bedroom with ensuite. Enjoy the private, fully fenced backyard-perfect for entertaining or relaxing. Extra-wide frontage provides excellent curb appeal and space for RV parking. Ideally located near parks, schools, shopping, and transit in one of Langley's most sought-after neighbourhoods. A rare opportunity for families, downsizers, or investors alike. (id:62288)
Homelife Advantage Realty Ltd.
1032 164 Street
Surrey, British Columbia
Welcome to the highly desirable neighborhood of McNally Creek. Great fully renovated home with 5 bedrooms, 3 bathrooms, and with a separate spacious living and family room, with large windows that allow plenty of natural light, with a private beautiful fenced backyard. Prime location, short distance to the beach, transit, school, shopping center, and the US Border. Don't missing this comfortable affordable home. OH 2-4 Aug 23,24 (id:62288)
Nu Stream Realty Inc.
108 19911 76 Avenue
Langley, British Columbia
This Brand New 'B' PLAN home at Hayer Town Centre in Willoughby is ready to move in to. Features: 1 bedroom + 1 bathroom with 575 square feet PLUS a spacious 100 sq ft enclosed solarium with retractable upper glass, gas BBQ outlet and water supply. Other features include: closet organizers, premium appliance package including a gas stove, blinds, quartz countertops, laminate flooring throughout, central AIR CONDITIONING, one parking stall and a storage locker. Two pets allowed. A master-planned community at 200 St & 76 Ave with over 35,000 sq ft of future retail. Enjoy access to a stand-alone amenity building offering two entertainment lounges, a games/party room, outdoor fire pits, and a fully fenced dog park. (id:62288)
RE/MAX Crest Realty
3425 Hilltown Drive Unit# 2
Kelowna, British Columbia
Welcome to The Pines at McKinley Beach — a vibrant new neighbourhood located in the heart of McKinley Beach. Perfect for first-time buyers, young families, or investors, these townhomes combine modern design with functional layouts, just steps from Our Place amenity centre, and the community’s extensive trail network. Each home at The Pines features open-concept living spaces, stylish interior schemes, and fenced yards ideal for kids or pets. With flexible layouts and generous natural light, these homes are designed for everyday comfort and long-term value. Each home features three bedrooms, plus a versatile bonus room off the oversized double garage, giving you plenty of space for work, play, and storage. Life at McKinley Beach means more than just a home — it’s a lifestyle. Enjoy exclusive access to Our Place Amenity Centre with pool, hot tub, sauna and gym. Explore additional community features including a playground, community garden, pond, tennis and pickleball courts, basketball court, beach, and scenic hiking trails. Possible short term rentals, GST and Property Transfer Tax exemptions create meaningful savings. Experience the best of Okanagan living — discover your new home at The Pines at McKinley Beach. (id:62288)
Sotheby's International Realty Canada
Ph801 1551 Foster Street
White Rock, British Columbia
LUXURIOUS PENTHOUSE LIVING - exquisite 5,191sq ft single level residence boasts opulence and grandeur. Completely customized by Richard Salter Interiors with 11' ceilings, marble floors, African maple millwork, one-of-a-kind light fixtures, and Control-4 automation. Ritz-inspired foyer leads to the expansive Great Room with captivating ocean and mountain views. Gourmet Kitchen with Miele & Subzero appliances with adjacent Dining Room and patio access. Private Primary Bedroom wing complete with 2 dressing areas and a lavish ensuite. 2 additional guest bedroom suites, and an office tucked away for functionality. Over 1,400sqft of outdoor living space with Eastern & Western exposure, 4 parking stalls and much more. Undoubtable the finest penthouse offering in the Fraser Valley; MUST SEE! (id:62288)
Macdonald Realty (Surrey/152)
RE/MAX Colonial Pacific Realty
795 Lawson Avenue
Kelowna, British Columbia
LOCATION! LOCATION! Enjoy downtown living on this large corner lot. Live in this solid house with a detached shop, build your dream home, or develop the property. Ideally situated in one of Downtown Kelowna's most desirable and rapidly revitalizing areas. With a MF1 zoning designation, this property is a prime canvas for multi-family residences, offering exceptional potential for your next project. The existing house has all newer insulation in the walls and roof, new argon gas windows and updated flooring. The hot water tank is 4 years old, new gas fireplace and both front and rear decks have been updated. The large detached shop has updated 220 power and garage door to the rear alley, perfect for a hobby shop! You'll be just a short walk from the bustling downtown core, where you can enjoy an array of shopping, diverse dining, cultural experiences, and beautiful Okanagan Lake beaches, all with convenient public transit access. The upcoming UBCO campus is set to further enhance the area's appeal and future demand. The lot's strategic corner location, at the intersection of an alley, allows for access from three sides, presenting numerous versatile development opportunities. For added convenience, Kelowna International Airport (YLW) is only 15 minutes away and Okanagan Lake is a short walk, ensuring easy access to both travel and local recreation. Don't miss out on this exceptional chance to make your mark in a thriving community! (id:62288)
Royal LePage Kelowna
1336 Marguerite Street
Coquitlam, British Columbia
Welcome to Burke Mountain Living !!! Attention to detail is truly an understatement in this meticulously maintained and upgraded home, proudly cared for by its original owner. Custom stonework for timeless curb appeal, Stamped concrete driveway, Sleek aluminum glass railings for a modern touch and 8 security cameras with 2 monitors. Inside you will find rich hardwood floors throughout, cozy in-floor heating for year-round comfort, custom cabinetry in both kitchens (upstairs & downstairs) Granite countertops, stainless steel appliances and a flexible 1-2 bedroom suite, perfect for extended family or rental income. BONUS, Brand new boiler system and hot water on demand valued at over 15k !! Minutes to shopping, schools, everyday amenities and quick freeway access for effortless commuting ... (id:62288)
Homeland Realty
1020 Windsor Place
Squamish, British Columbia
Charming and updated rancher located on a quiet, family-friendly cul-de-sac. This 3 bed, 2 bath home features a functional layout with effortless flow; and feels incredibly open and airy due to the 9' ceilings, oversized windows, and skylights, soaking every room in natural sunlight. The home is refreshed with new flooring, paint, a modern kitchen and bathroom, updated PEX water lines, and a 2-car garage with EV charger. The primary suite is a standout with French doors, a walk-in closet, and a spacious 5-piece ensuite. A gas forced air heating system and cozy fireplace keep the home comfortable, while the backyard captures ideal south-west sun. Incredible location: walk to the grocery store and some of Squamish's best restaurants/shops, or bike from your door to Jack's Trail. (id:62288)
Stilhavn Real Estate Services
1091 E 55th Avenue
Vancouver, British Columbia
South facing luxury built top quality 3 level home on the high side corner lot of East 55th Avenue & Ross Street. Legal 2 bedroom basement suite (7089 Ross St.) with potential $2800/ month mortgage helper. Main floor: high ceiling, grand foyer and a den, designer cabinets and gourmet kitchen with massive island, and spice kitchen & covered deck. 2 gas fireplace, radiant floor heating, AC and HRV home. (id:62288)
Royal Pacific Realty Corp.
2294 Cormorant Drive
Tsawwassen, British Columbia
Styled & presented to perfection,this impeccably maintained 4 bed/3 bath residence shows like a designer show suite.Offering 2183 sq.ft of elevated living in an exceptional location,10ft ceilings & expansive windows flood the main lvl with natural light. Chef´s kitchen fts. integrated fridge,freezer,dw,6-burner Wolf range, bar fridge & an oversized island designed for entertaining.Custom built-ins & a sleek gas fireplace anchor the space,while a thoughtfully designed desk nook adds function with style.Upstairs,the primary impresses with a deep soaker tub,shower,dbl vanity,water closet & WIC. Lrg upper laundry rm w/sink. Artificial turf yard, covered porches front & back, pristine 2 car garage with custom cabinetry + 1 extra parking.Optional clubhouse access w/pool,sauna,steam,gym&more for a fee. Open House Sunday, February 15 2026 1:00 - 3:00 PM. (id:62288)
Engel & Volkers Vancouver
3456a Darwin Avenue
Coquitlam, British Columbia
Burke MTN NEW HOME! Silverstar Properties built! Beautifully designed 7 bath, 8 bedroom home in a quiet cul-de-sac is just steps away from schools, parks, bus routes, and trails. The main floor boasts a spacious great room, office, and additional bedroom, as well as a prep kitchen with coffered ceilings, paneled walls, and detailed lighting. Upstairs, enjoy 4 large bedrooms, 3 bathrooms, including a luxurious master suite with a full bath and shower. The lower level offers a rec room, Living room, games rm and 3 bedrms, full bathrooms, just awaiting your final finishing ideas. Features: A/C, security system, built-in vacuum, fenced yard, finished pebbled garage, and ample parking. A perfect family home in a prime location! - full warranty GST extra - Open house Sat and Sun 12 to 2. (id:62288)
Royal LePage West Real Estate Services

