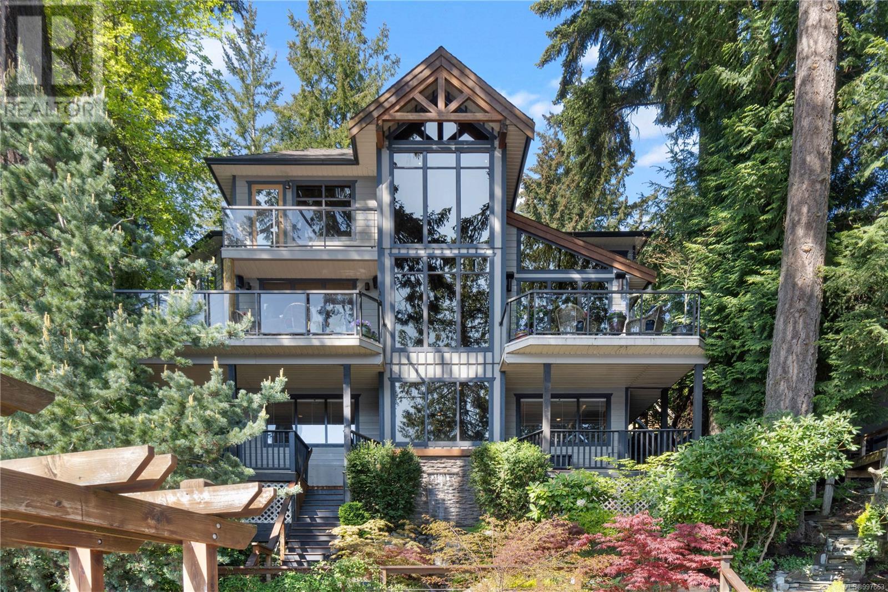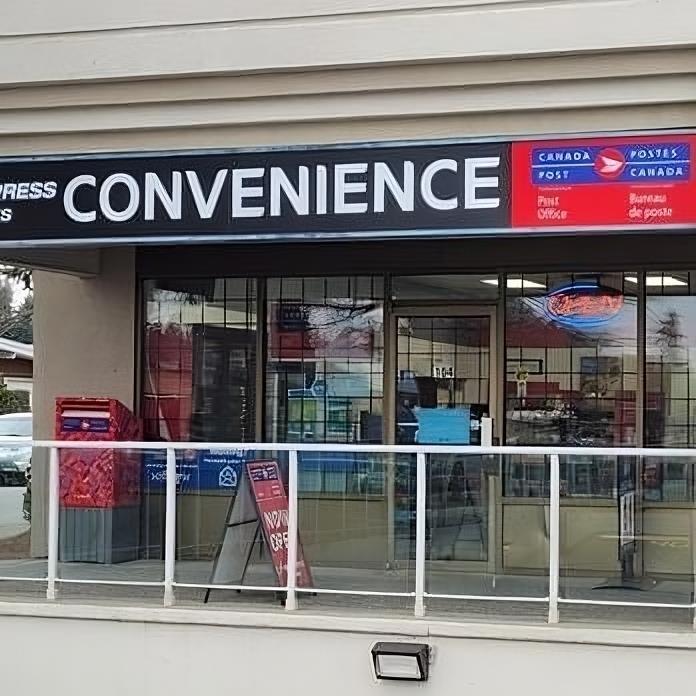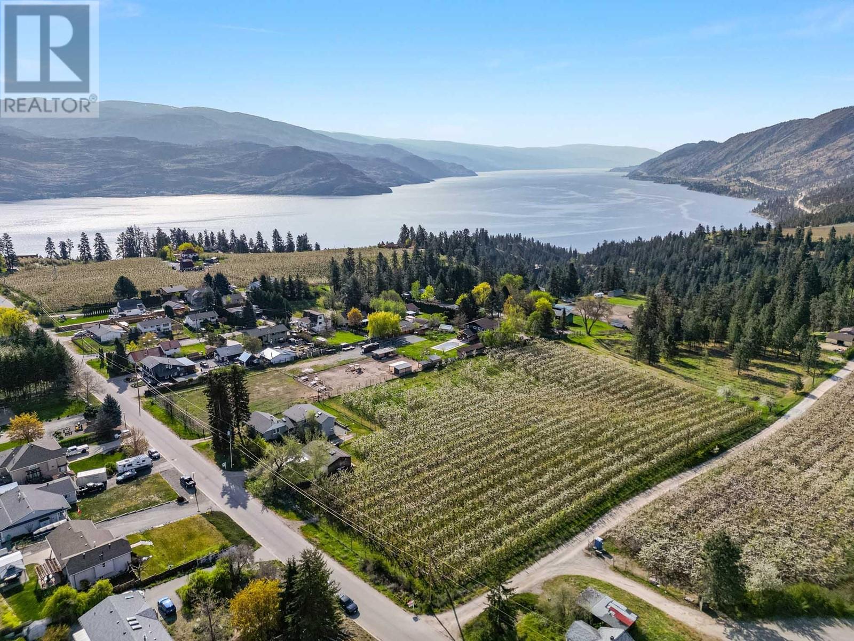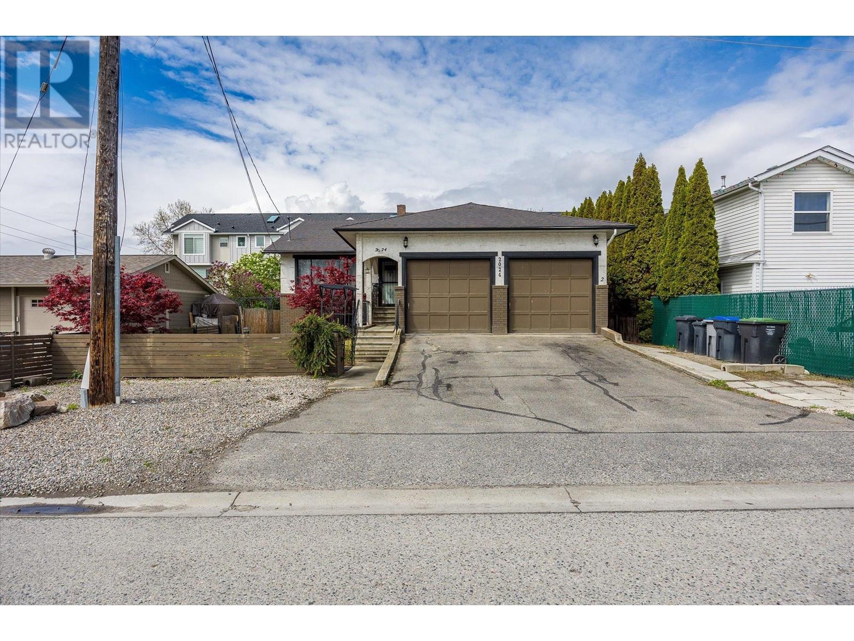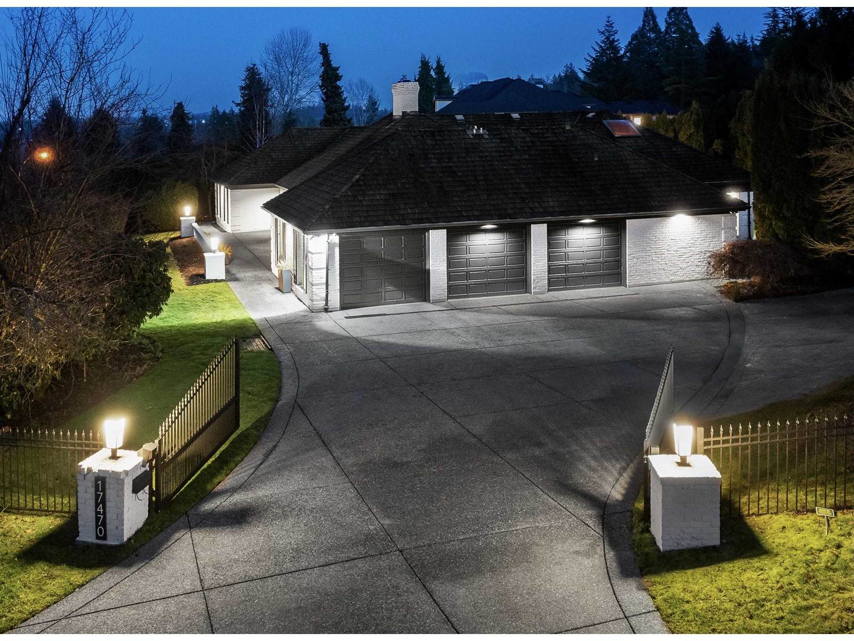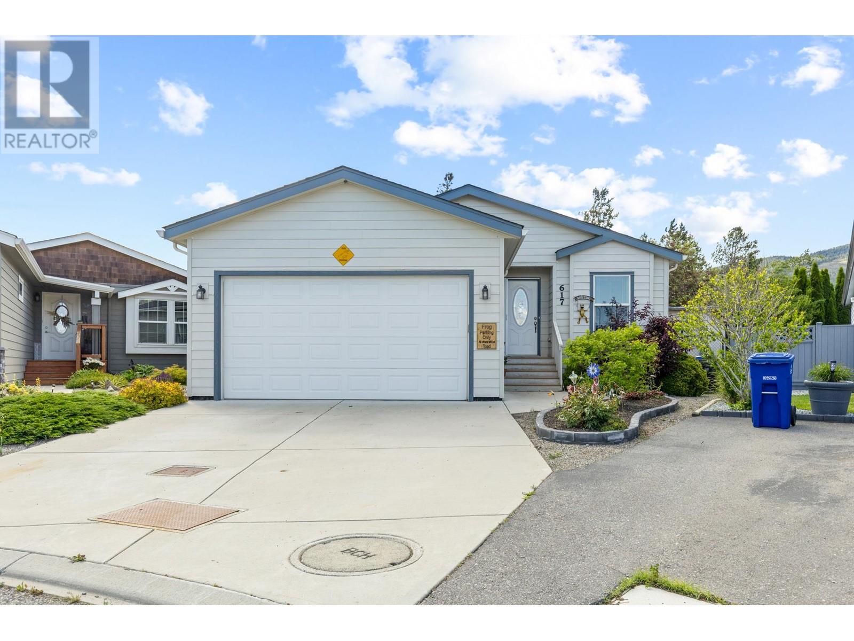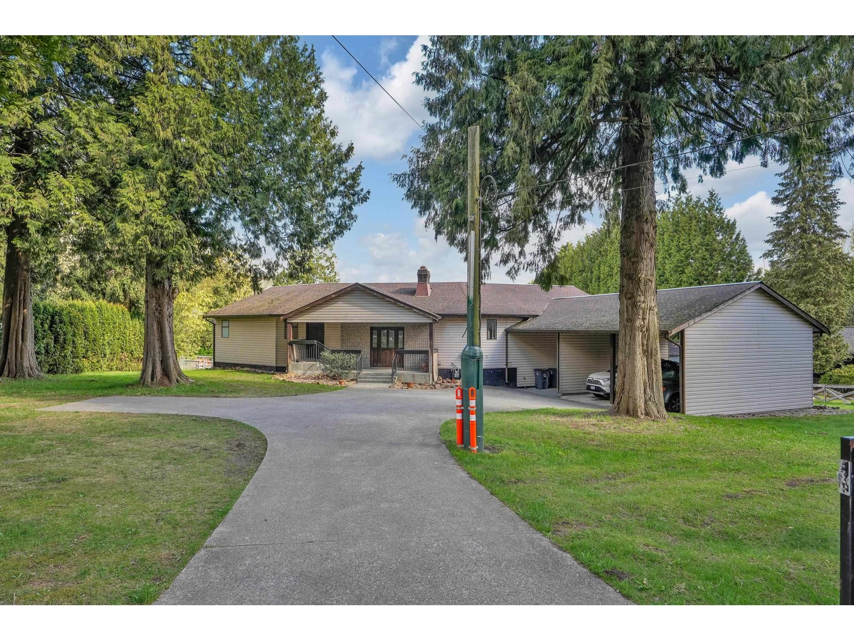211 Ferntree Pl
Nanaimo, British Columbia
Live the vacation lifestyle year-round in this stunning 4,000 sqft luxury lakefront home on Long Lake in the heart of Nanaimo. Thoughtfully designed for both everyday comfort and high-end entertaining, this 3-bedroom, 4-bathroom retreat features a bedroom on each level for added privacy, including the primary bedroom on the main floor. Enjoy breathtaking lake views from all main rooms and from the decks on each level. The open-concept entertainer’s kitchen flows seamlessly into the living space, all enhanced by heated floors and built-in speakers throughout the home for comfort and ambiance. The lower level includes an authentic theatre room, while the main level offers a sauna for a spa experience. Upstairs, a loft-style bonus room overlooks the lake, offering a flexible space for an office, reading nook, or additional guest retreat, in addition to the massive family room on the lower level. The spacious two-car garage provides ample storage for vehicles and a car washing station. As you head down to the water, a beautifully designed waterfall feature adds a sense of serenity behind the dock—creating a peaceful backdrop for outdoor living. The upgraded dock features an outdoor kitchen, a sunset bar, and a private boat slip, making lakeside gatherings effortless. With luxury finishes and panoramic views, this home turns your primary residence into a year-round escape—where every day feels like a vacation. (id:62288)
460 Realty Inc. (Na)
1341 Madrona Dr
Nanoose Bay, British Columbia
Privately perched at the promontory of Madrona Point in Nanoose Bay, this custom waterfront residence—masterfully crafted by RDolan Construction in 2011—embodies timeless Cape Cod elegance set amidst one of Vancouver Island’s most captivating natural settings. Situated on a serene 0.5-acre parcel, banked by neighbouring parkland and surrounded by lush native plant life, thoughtfully integrated into the landscaping to create a seamless transition between architecture and environment. An ideal retreat to escape to or enjoy year around with an exposure that cannot be replicated on this coastline. From the moment you step inside, the artistry of the design reveals itself: soaring 14-ft painted pine tongue-and-groove ceilings, hand-painted fir beams, engineered hardwood floors, and radiant in-floor heating create a space that is both refined and deeply comforting. The open-concept main level is anchored by a striking 12-ft custom concrete island—an entertainer’s dream—framed by expansive living and dining areas, a custom wood-burning fireplace, and floor-to-ceiling windows that bathe the home in light and offer uninterrupted ocean vistas. The main home has 2 generous primary suites—each with its own walk-in closet and spa-inspired ensuite—allowing for the ease of main-level living or a private upper retreat, all without sacrificing views of the Salish Sea. Connected by a breezeway, a charming guest accommodation with loft sleeps four and features a private NE-facing deck—perfect for quiet mornings and sunrises. Step outside to enjoy 270° views, daily sea life sightings, water activities, garden beds, and a boat lift for a 20' craft. A rare and artful expression of coastal living—the true pearl of Madrona Drive. (id:62288)
460 Realty Inc. (Qu)
Prompton Real Estate Services Inc.
1408 13318 104 Avenue
Surrey, British Columbia
Welcome to LINEA! Spacious 2BED//1BATH unit in the heart of Surrey City Centre. This corner unit offers breathtaking panoramic views and 320 Sq.ft wrap-around patio, perfect for entertaining or relaxing while taking in the skyline. Inside, you'll find luxury finishes throughout, including a spacious kitchen with stone countertops, S/S kitchen appliance. Enjoy the convenience of ensuite laundry and a wireless smart thermostat for personalized climate control with both heating & cooling. The building itself is a resort-style retreat, offering over 14,000 sq.ft amenities; gym, yoga studio, media room, meeting room, 28th floor rooftop lounge with panoramic views. Just steps away from shopping, dining, SFU KPU, as well as convenient transit and SkyTrain access. (id:62288)
Sutton Group - 1st West Realty
104 31935 South Fraser Way
Abbotsford, British Columbia
Express News and Smokes in Abbotsford is your one-stop shop for all convenience needs. We proudly operate as a Canada Post outlet, offering mailing, parcel pickup, and shipping services. Inside, you'll also find a fully stocked smoke shop, featuring cigarettes, cigars, vapes, and accessories. Whether you're sending a package or picking up your favourite products, we've got you covered with friendly service and everyday essentials. (id:62288)
Woodhouse Realty
13914 237 Road
Fort St. John, British Columbia
* PREC - Personal Real Estate Corporation. If you've been dreaming of living a more grounded lifestyle, this 317-acre property in Cecil Lake-just 25 mins from FSJ- is the place to make it a reality! Whether you're starting a hobby farm or just craving peace & country living, this 1/2 section has it all. The homestead offers 4 beds, 2 baths, open-concept one-level living with a cozy woodstove & bright interior. The detached 16x22 garage is wired with concrete floors- ready for the handymen to move in. Other structures include a covered c-can & equipment storage. The property is fenced, with a smaller pasture w/automatic water, a larger 36-acre pasture, & an 18-acre hayfield. 250-ac of forest w/over 12 km of trails to explore & multiple dugouts, & 3 natural springs. The property boasts abundant wildlife - zoned A2 & within the ALR. (id:62288)
Century 21 Energy Realty
5028 Elliott Avenue Lot# 5
Peachland, British Columbia
Nestled on 4 picturesque acres, this property features a mature cherry orchard, farmhouse, and a detached shop, all framed by stunning mountain views. The orchard, home to Staccato and Sweetheart varieties, is meticulously maintained with high-density trees and a modern automatic micro-jet irrigation system. Located just minutes from Peachland's vibrant beachfront community, you’ll enjoy convenient access to trails, beaches, shops, and amenities. The farmhouse is divided into three rental suites, two of which are occupied by reliable long-term tenants, providing a steady stream of income. In addition, a detached triple-bay shop with a concrete floor and power offers further income potential. This prime agricultural land is versatile, suited for various uses such as other crops, horses, or greenhouses. The well-managed orchard is currently leased year-to-year by the original grower. With ALR A1 Zoning, the property allows for additional secondary suites, garden suites, and even agri-tourism accommodations for up to 10 guests. Connected to natural gas, the home is both convenient and efficient. Enjoy the benefit of low property taxes due to farm status. This is a well priced opportunity to own a piece of Peachland’s agricultural heritage, with boundless potential in a prime neighborhood. Whether you're looking to farm, invest, or create a peaceful retreat, this property has it all. Don't miss your chance to secure a future in this beautiful, thriving community! (id:62288)
RE/MAX Kelowna
2024 Wilkinson Street
Kelowna, British Columbia
This home is beautifully situated in one of Kelowna's central locations on Wilkinson Street. This vibrant setting places you within minutes of some of Kelowna's top-rated schools, as well as an endless array of shops, restaurants, parks, and golf courses.There is also an exciting opportunity to purchase this redevelopment property, which includes an existing home currently generating solid rental income within the Capri Center Redevelopment Corridor. The main level features 3 bedrooms and 2 bathrooms, while the basement suite offers 2 bedrooms and 2 bathrooms with a separate entrance. This property falls under Urban Centre (UC2) Zoning, allowing for the development of 4-6 story apartments and townhome/apartment combinations. Its location boasts close proximity to all major amenities, including grocery stores, downtown Kelowna, and convenient access to Highway 97. (id:62288)
Realtymonx
17470 28b Avenue
Surrey, British Columbia
This magnificent, one-level estate is situated on a .73-acre gated property in South Surrey's most coveted Country Woods neighbourhood. Exquisite design, master craftsmanship & beautiful finishes blend seamlessly to create a reimagined residence while embracing the security & convenience of today's modern lifestyle. Enter through the foyer leading to entertainment size formal living & dining rooms, a large gourmet kitchen together with a daily eating area & family room., overlooking the sensational indoor pool & spa. Additional features include 4 bedrooms, 4 bathrooms, 3 car garage parking, and gazebo with outdoor fire lounge. Located just minutes to world class golf, shopping, restaurants, Grandview Aquatic Centre, Southridge Private School & the new Grandview Heights Secondary School. (id:62288)
Angell
4450 Ponderosa Drive Unit# 201
Peachland, British Columbia
Unobstructed 180 degree views that go all the way down the lake. This bright extensively updated top floor CORNER townhome at Chateaux on the Green offers STUNNING lake views that seem to go on forever. Designed for easy, one-level living, it features in-floor radiant heat, a gas fireplace, and an open layout with high ceilings that makes the most of the light and the view. The kitchen has been updated with granite countertops, both bathrooms updated, and the deck rebuilt with DuraDeck and new glass railings. The primary bedroom includes a custom California Closets system for smart, streamlined storage. Step onto the covered patio—perfect for morning coffee, evening wine, or simply taking in the quiet beauty of the lake. A covered parking stall and separate storage room are included, ideal for golf gear with a new 9-hole course coming soon just across the street. With in-unit laundry, ample visitor parking, RV parking, no age restrictions, pet-friendly rules (1 dog or 1 indoor cat), and 30-day minimum rentals allowed, this home is perfectly suited for downsizers, weekenders, or anyone craving a peaceful Okanagan lifestyle. Call today to view. (id:62288)
RE/MAX Kelowna
2617 Applegreen Court
West Kelowna, British Columbia
Perfect Starter Home or Investment Property in a Prime West Kelowna Location. Welcome to 2617 Applegreen Court – a 5 bed, 3 bath home with 1,990 sq.ft of comfortable living space, including a 2 bed, 1 bath in-law suite. Whether you're looking for your first home or a solid investment, this property is loaded with potential. Upstairs offers a spacious living room, a functional kitchen with a newer range/oven, and a primary bedroom complete with a 3-piece ensuite. The in-law suite below has a separate entrance, shared laundry, and is ideal for generating income or accommodating extended family. The home also features a double garage, plus plenty of driveway space with room for RV or boat parking. Enjoy a private, fully fenced backyard—perfect for kids, pets, or relaxing in the Okanagan sun. Located steps from Mount Boucherie Secondary, close to hiking trails, and minutes to shops and amenities. This is an incredible opportunity in a fantastic neighborhood. Don’t miss out—schedule your viewing today! (id:62288)
Vantage West Realty Inc.
2440 Old Okanagan Highway Unit# 617
West Kelowna, British Columbia
Beautiful 2 bedroom + den ( or 3 bdrm) home located in the Sierras. With approximately 1454 sq. ft. of living space, this home features vaulted ceilings & an open concept floor plan with living room, large island kitchen and dining rooms all in one. Kitchen features quality cabinetry and upgraded appliances. Master bedroom includes a 5 piece ensuite with double sink and a large walk in closet. Large 2nd bedroom, plus 3rd bdrms or office, 4 piece main bathroom, and laundry room conveniently located off kitchen . Attached full sized double car garage insulated and drywalled with extra storage space. Also room for 2 vehicles in driveway. Fully fenced yard. Central A/C, automatic inground irrigation and plumbed natural gas for your BBQ. This one has it all! (id:62288)
RE/MAX Kelowna
18647 92 Avenue
Surrey, British Columbia
This charming single-family home is a unique combination of comfort, style, and potential. It is located in the heart of the desirable North Surrey neighbourhood, making it a rare find with incredible opportunities for its new owners. Built in 1990, this home has a generous living area of 3,484 square feet, providing ample space for a growing family, entertaining guests, or simply enjoying a relaxed lifestyle. The home features three spacious bedrooms and three baths, ensuring that everyone has their own private space. Additionally, this property is located in the development path, which means that it has a bright future ahead! Property must be purchased in conjunction with 18685 92 Avenue, Surrey. (id:62288)
RE/MAX Sabre Realty Group

