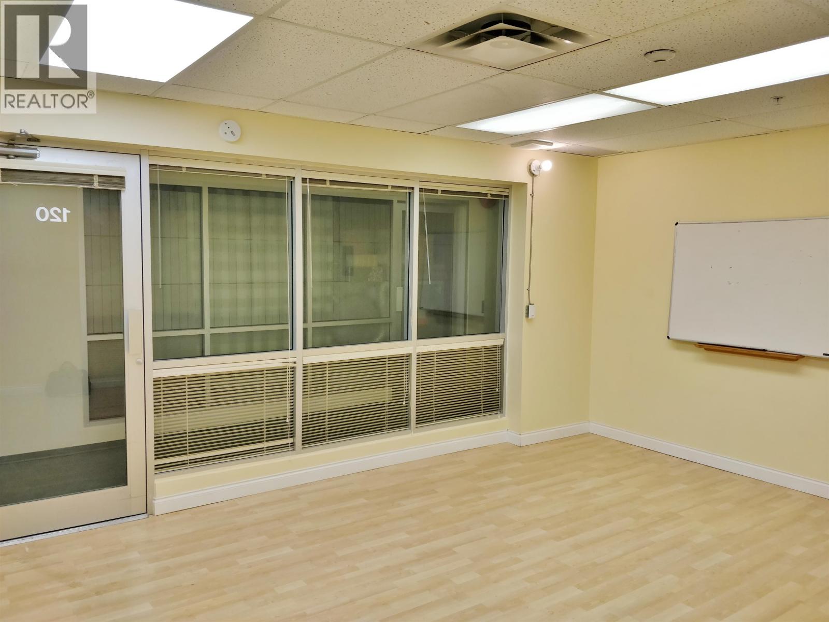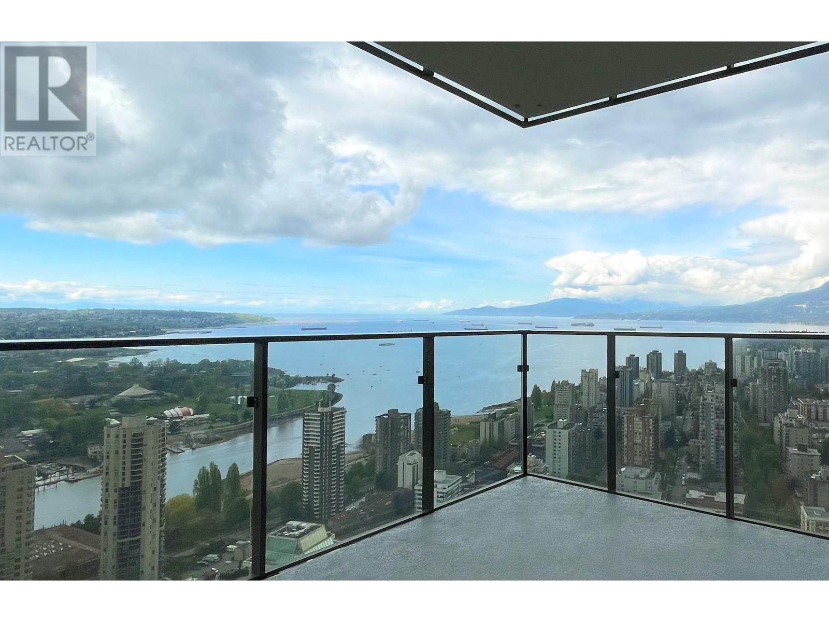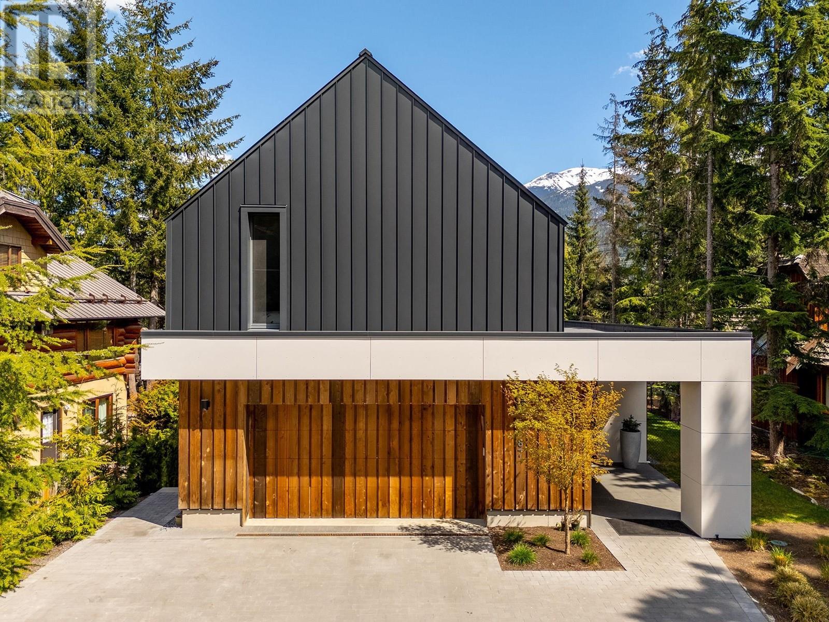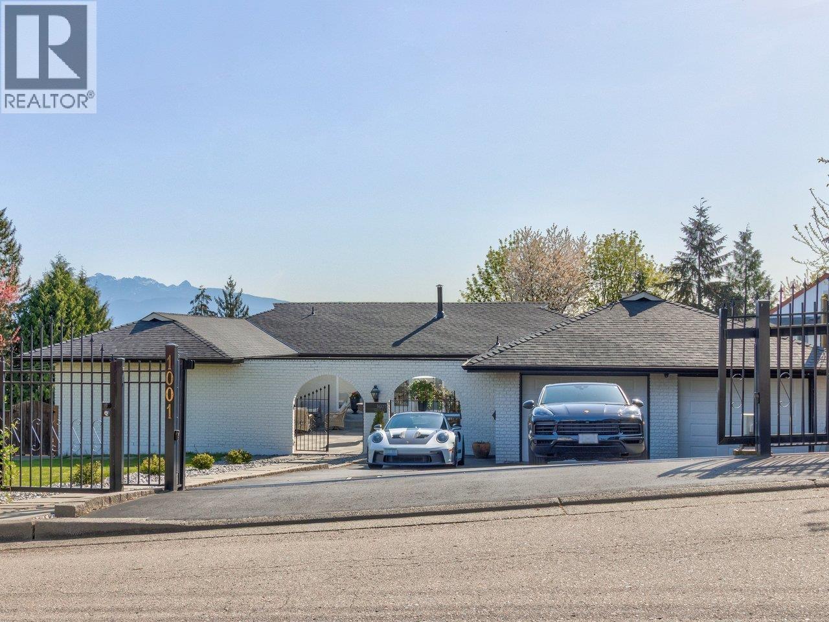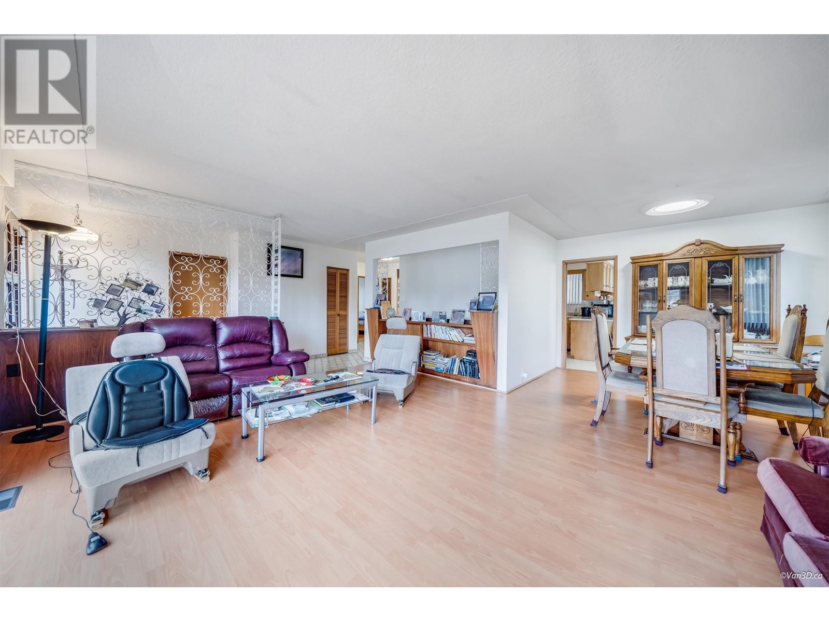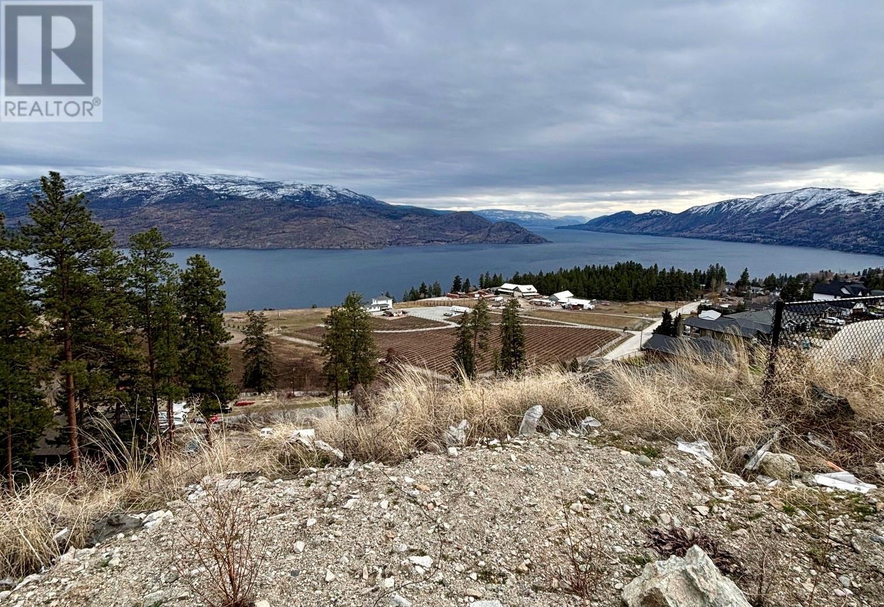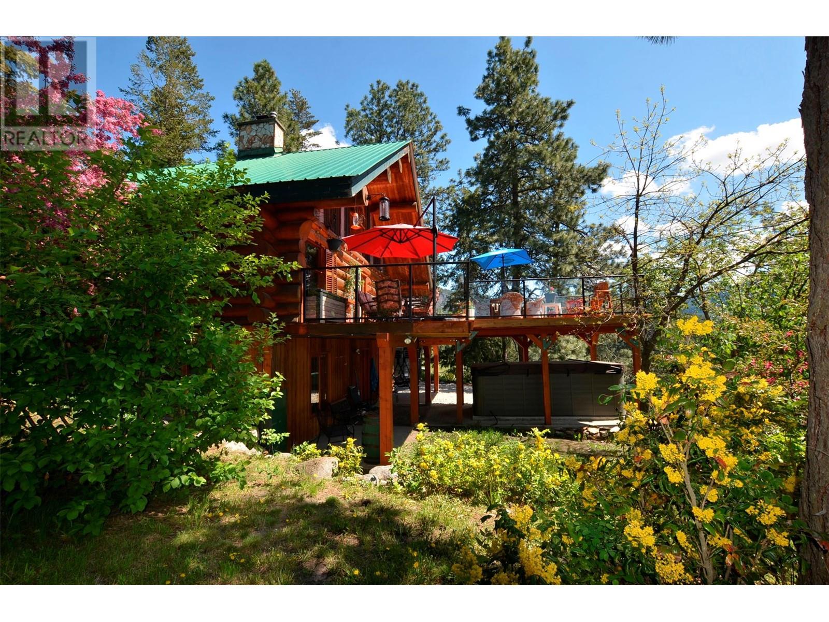120 2238 Kingsway
Vancouver, British Columbia
Affordable 259 SF CORNER office unit for LEASE in a central location at Kingsway & Nanaimo. Open floorplan measures 16'1 x 14'11 with newer laminate flooring & lighting. Office is next door to Westbank Kensington Garden development with T&T Supermarket. High pedestrian traffic steps from McDonalds, TD Bank, RBC, Scotiabank & a variety of restaurants. Perfect for your startup business ideas, professional office, education classroom, online retailer (convenient access to UPS Store located in same complex for shipping/receiving) or storage. 24 hour accessible with independent entry to the office. Lease includes Hydro (electricity), Central A/C & Heating. M/F washrooms available down the hallway. **BONUS: one underground secured gated parking is included.** (id:62288)
Sutton Group-West Coast Realty
Xx07 1289 Hornby
Vancouver, British Columbia
One Burrard Place. Enjoy sensational 270° views of English Bay sunset, city, lion bridge, & Cypress mountains from this home. Measuring a generous 1,640sf & comprised of 3 bedrms, 2.5 bathrms & family room. Designed by IBI Group Architects, this 550 ft tower is the gateway to Downtown Vancouver.Impeccable finishings, include oak h/w flooring, Kiko Italian closets. The kitchen will impress with Italian Miton cabinetry & Gaggenau appliances, includes awine fridge, gas cooktop & Caesarstone island. The bathrooms are furnished with a smoked glass shower enclosure, Nuheat floors & fittings by Duravit &Zucchetti. Unlimited access to 30,000 SF of Club One amenities, 24/7 concierge & 2 well-positioned parking stalls. Finished with furniture. (id:62288)
Royal Pacific Riverside Realty Ltd.
6187 Eagle Drive
Whistler, British Columbia
6187 Eagle Drive is a fantastic Dürfeld Constructors masterpiece that is located in the ever so popular Whistler Cay Heights neighbourhood. This building was constructed using a wood paneling system by BC Passive House in Pemberton, making it climate-resistant, healthy, and energy-efficient. The installed HVAC system regulates indoor temperature by ensuring proper ventilation: it draws in fresh outdoor air, filters it, and distributes it throughout the space while simultaneously exhausting stale air. The house has a very light environmental footprint and uses significantly less energy for heating and cooling, thanks in part to nearly invisible solar panels on the roof.? The energy is electric throughout this distinctive 4,040 sq/ft mountain residence while offering such a wonderful sense of calm. Whistler Cay Heights is walking distance to the Arnold Palmer designed Whistler Golf Club, convenient Valley Trail system and of course Whistler Village where the shopping, dining & recreation options are abundant. (id:62288)
Engel & Volkers Whistler
460 Shuswap Chase Creek Road
Chase, British Columbia
This stunning custom-designed, 6 bed / 4.5 bath home is nestled atop an amazing 3.78-acre view lot, with stunning views, only 5 min from Chase and 30 min from Kamloops. Built in 2020, this 4020 sf home exhibits endless features and is perfectly designed for a growing family. The main floor offers an open concept design, connecting the kitchen, living, and dining areas. The bright custom kitchen boasts quartz countertops, SS appliances, a lrg island, and a walk-through pantry. A massive mudroom, complete with lockers for each family member, is accessible from both the oversized 2 car garage and the 30x50 attached shop/gymnasium. Guests find privacy in 2 main floor bdrms and their own 3 pc bath. Upstairs, you find the primary bedroom, with a 5 pc ensuite, w/i closet, and access to the laundry room. There are 3 additional bedrooms, 2 with walk-in closets, 2 additional bathrooms, and a storage room. The 5ft crawl-space is easily accessed and provides a ton of storage space. (id:62288)
Century 21 Assurance Realty Ltd.
1001 Palmdale Street
Coquitlam, British Columbia
https://glasshousephotos.hd.pics/1001-Palmdale-St (id:62288)
Royal LePage Sterling Realty
3910 32 Avenue Unit# 2
Vernon, British Columbia
Discover your new home in this 2-bedroom, 3-bathroom unit located within a welcoming and well-maintained complex. This immaculate residence exudes pride of ownership. The modernized kitchen offers functionality, while the expansive master bedroom features an ensuite. Enjoy entertaining on the private patio connected to the living room. Forced air furnace and AC system, eliminating high electric baseboard costs. Poly B has been replaced. Nestled in a peaceful area with great neighbors, this home is close to all amenities and requires low maintenance. New epoxy in the garage. No age restrictions. Pets allowed with some restrictions! Make it yours today! (id:62288)
Royal LePage Downtown Realty
960 Copper Point Way
Invermere, British Columbia
Everything you need is right here in this beautifully crafted family home! Originally built by a reputable contractor for his own family, this spacious gem boasts stunning details. You'll be impressed by the exterior features: an oversized attached, heated garage, trailer parking, a fully fenced and private yard, a huge deck, and lovely low-maintenance landscaping. Step inside and be wowed by the large formal entrance and a ""family-friendly"" entry from the garage, complete with a drain to keep your toys shinny! The kitchen is a chef's dream with granite counters, custom cabinets, and stainless appliances, all in an open-concept layout with soaring vaulted ceilings and massive windows filling the space with natural light. The stately master bedroom features a walkthrough closet leading to an ensuite with twin sinks. Upstairs, you'll find two additional large bedrooms, convenient laundry, and a spacious family bath. The fully finished basement includes a large bedroom, a full bathroom, and a cozy living area. Explore other options, but you'll be hard-pressed to find a home as impressive as this one! (id:62288)
Greater Property Group
3786 Georgia Street
Burnaby, British Columbia
First Time on the Market over 40 years with New R1 SSMUH opportunity with up to 6 unit multiplex on this huge lot. Rare find with this depth of lot with lane access and south exposure. It is conveniently situated in the desirable Willingdon Heights offering the best of both worlds-proximity to Vancouver while enjoying the charm of Burnaby offering exceptional convenience with a well-developed transit system, quick access to Highway 1, and close proximity to bus routes and SkyTrain stations-making commuting throughout Burnaby and to surrounding areas seamless. Additionally, the area is served by excellent schools such as Kitchener Elementary and Alpha Secondary, and features nearby parks and recreational facilities that provide residents with ample opportunities for outdoor activities and leisure (id:62288)
Sutton Premier Realty
6050 Gerrie Road
Peachland, British Columbia
This under-construction 3,434 sq. ft. walkout rancher offers breathtaking 180-degree, unobstructed lake views from the main living areas and deck. Thoughtfully designed to fit the lot, the home features 4 bedrooms and 4 bathrooms, including a fully legal one-bedroom suite—perfect for guests, extended family, or rental income. The open-concept floor plan seamlessly connects the kitchen, dining, and living spaces, all positioned to take full advantage of the panoramic lake views. High-quality finishes throughout include a mix of hardwood, tile, carpet, and vinyl plank flooring, along with Bosch or equivalent kitchen appliances. There’s still time to customize your finishes, appliances, and other interior details to truly make it your own. Located in an area of upscale homes, this property is just 7 minutes from downtown Peachland’s schools, stores, and beach, and only 25 minutes from downtown West Kelowna—offering the perfect balance of peaceful living and convenient access to amenities. (id:62288)
Cir Realty
8796 North Hirtz Street
Elko, British Columbia
Welcome to this beautifully crafted Knotty Pines cabin, built in 2022 and nestled on a private, treed half-acre lot in the quiet community of Elko. This 880 sq. ft. home offers the perfect mix of rustic charm and modern comfort, with 2 bedrooms and 2 full bathrooms—ideal as a weekend escape or year-round residence. The open-concept kitchen, dining, and living area is warm and welcoming, featuring a cozy woodstove and large windows that let in plenty of natural light. Just off the kitchen are a full bathroom and a convenient laundry/utility room. One bedroom is located near the main living area, while the spacious primary suite—complete with walk-in closet and private ensuite—is tucked away at the opposite end of the home for added comfort. Heated concrete floors run throughout, keeping the space cozy in cooler months. A 200 amp electrical service provides ample power, making this property ideal for adding a dream workshop or garage. Step outside onto the expansive 500+ sq. ft. deck—perfect for entertaining, dining, or relaxing in nature. Multiple outbuildings, including a storage shed, wood shed, and chicken coop, add both charm and functionality. Surrounded by mature trees, this property offers privacy and a peaceful, forested setting. Located just 20 minutes from Fernie and close to several beautiful lakes, you’ll enjoy easy access to skiing, hiking, biking, and water activities. This move-in-ready cabin is a must-see for anyone dreaming of a serene mountain retreat! (id:62288)
Century 21 Mountain Lifestyles Inc.
60 Valeview Road
Lumby, British Columbia
Beautiful log home on fully fenced 5 acre property with breathtaking valley view is all set up for horses with paddocks, outbuildings, and fenced pastures with winter water hydrants. A 55x47' drive-through garage/shop adds convenience for both ranch and personal vehicles. The property also features a fenced garden, equipment/hay shed, and 3 full RV hook-ups. The paved drive through this park-like setting leads to the beautiful fir and pine home which features an 800 sq ft full-length deck and expansive south window views of the Okanagan valley from the living areas. The main entrance offers handy laundry and storage just off the kitchen which includes a stainless-steel fridge, 6-burner gas stove, island, and granite countertops. The central caramel-coloured slate fireplace soars to the vaulted ceiling with a New Brunswick cast iron wood cookstove on the kitchen side. The main floor includes an open-concept dining room, living room, 4-pc bath with jet tub and large corner bedroom/office including built-in wall bed. The bright lower level has a large bedroom, half bath, and cold room with direct outside access. The spacious family room opens to the covered concrete patio for relaxing in the heated swim spa. Upstairs the loft bedroom and 3-pc ensuite maximize storage with clutter-free custom built-in cabinetry. Enjoy the peace throughout this 5 acre property with pastures, shade trees, fountain, walking paths and only 5 minutes to schools, shopping. (id:62288)
Exp Realty (Kelowna)
107 258 Nelson's Court
New Westminster, British Columbia
Welcome to ONE of a kind 2 bed 2 bath CORNER & GROUND Garden level OASIS condo HOME at The Columbia @ Brewery District by Wesgroup. MASSIVE largest in building wrap-around 483 square ft OUTDOOR PATIO with a view of Fraser River and Mt Baker. Feels like a Townhome w/additional Private Entry from outside.Walk @ NEW Sapperton COMMUNITY & steps to Sapperton Station - minutes to Vancouver DT. North West facing home, C4* Plan, OPEN interior space, amazing Quartz Countertop Breakfast BAR, Gorgeous Kitchen-Aid, Kohler faucets, spacious living, dining areas & comes with an UPGRADED laminate flooring, 2 STORAGE unit, Large Parking Space and much more. Open House: Saturday and Sunday, May 10 & 11, 2025, from 2:00 PM to 4:00 PM. Offer Presentation: Monday, May 12, 2025, at 6:00 PM. (id:62288)
RE/MAX Blueprint

