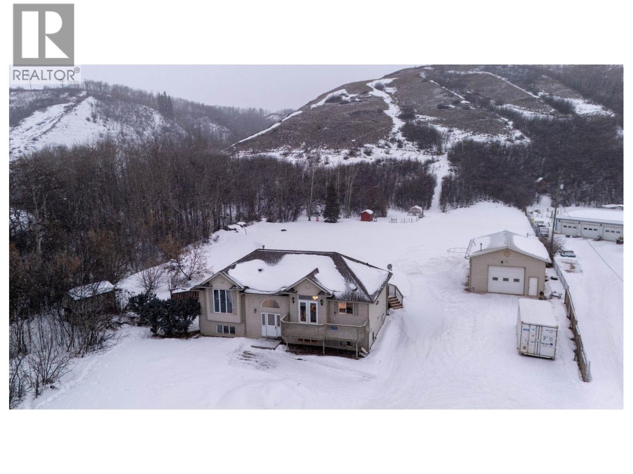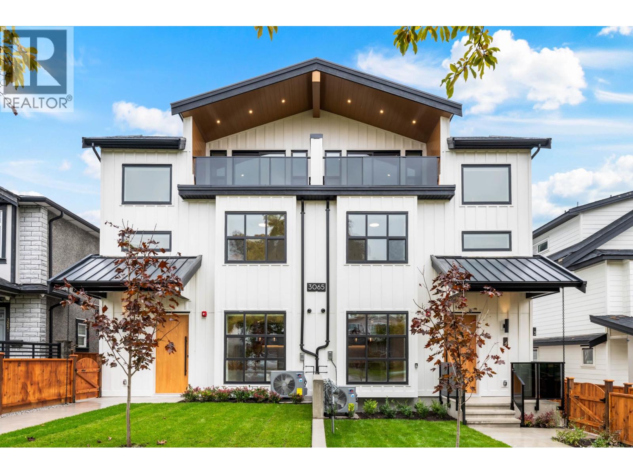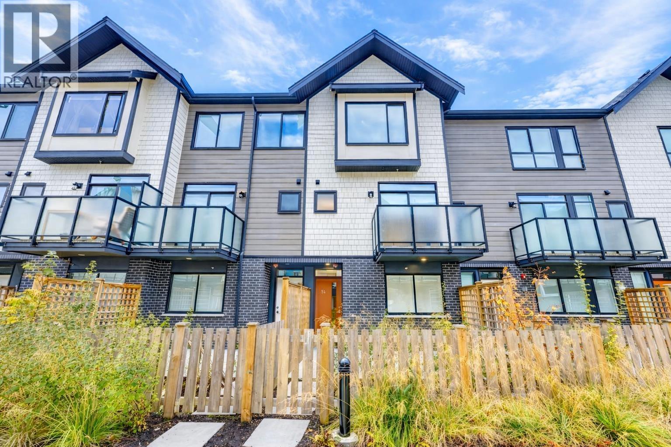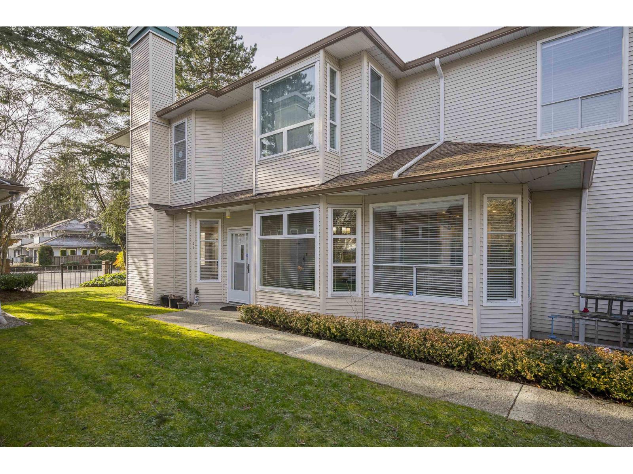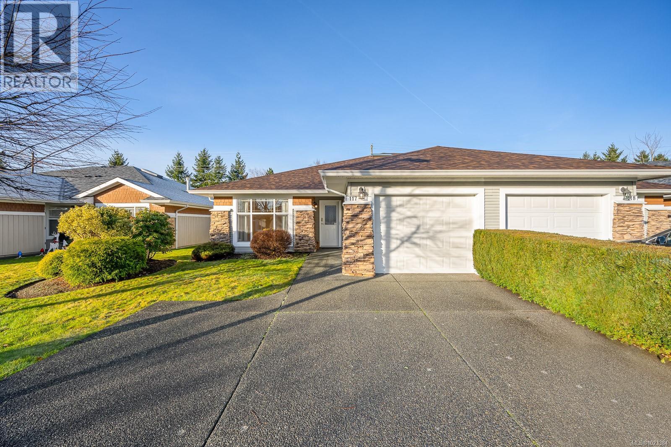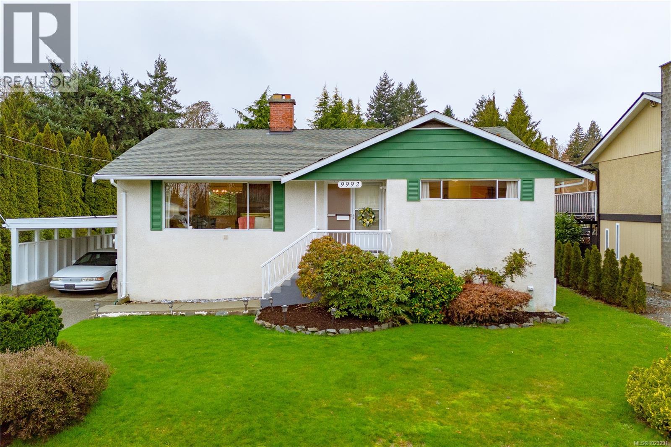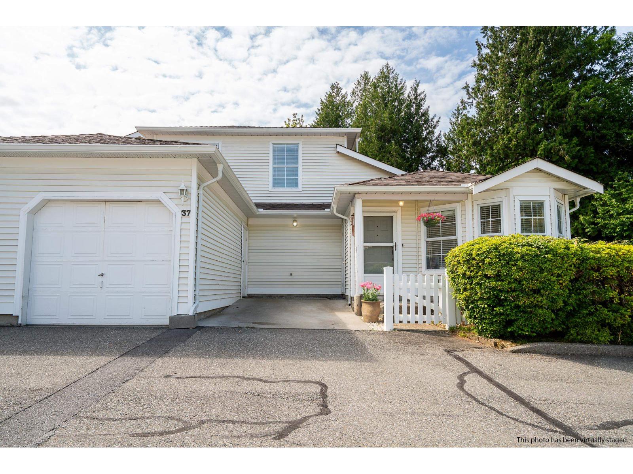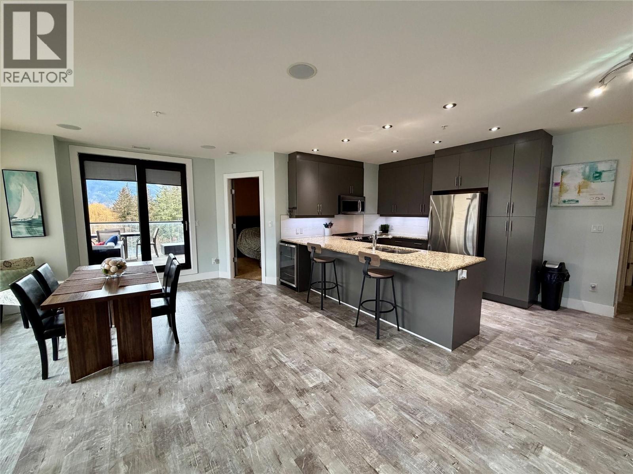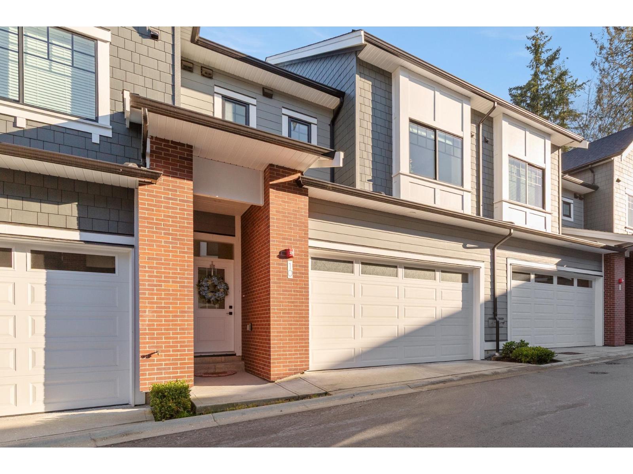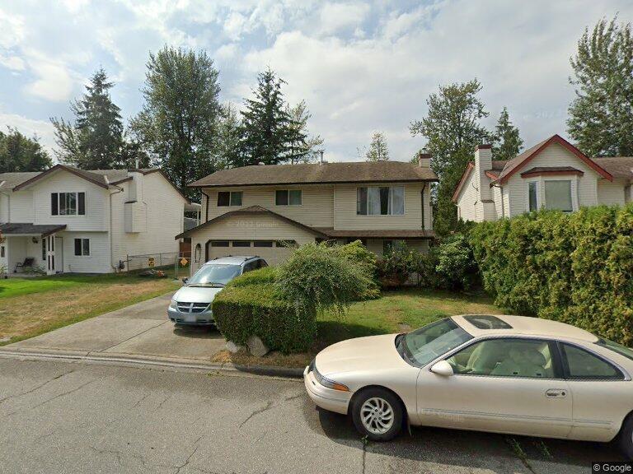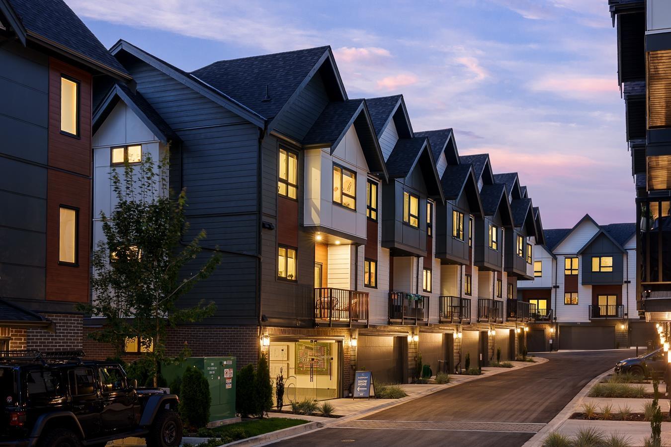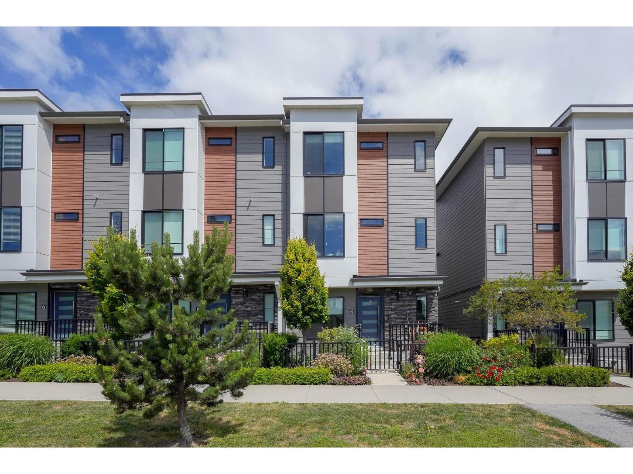9824 Birch Avenue
Taylor, British Columbia
Best of both worlds! This 4 bed, 3 bath home sits on 5.8 acres & offers stunning Taylor Hills views w/ total privacy, yet in the city amenities. Bright open-concept layout w/ tons of windows to soak in the sunshine & scenery. Spacious main level w/ private deck off the primary, wired for a hot tub - hello sunsets. Cozy in-floor heat in the basement w/ 3 large bdrms down, perfect for family or guests. HWT 2016 & roof 2021. Need shop space? You'll love the 24x35 heated shop w/ welding plug, vents, pull-through OH doors, plus sink & toilet - ideal for hobbies, business, or toys. BONUS: Tenanted 2 bed/ 2 bath mobile on steel piles w/ sep. meters, generating $1,100/mo. in rental income. Rare opportunity offering space, views income & flexibility! Trails nearby, room to roam! (id:62288)
Century 21 Energy Realty
4 3065 Charles Street
Vancouver, British Columbia
BRAND NEW 3-level FRONT UNIT in a quality-built multiplex by an experienced builder, located on a wide street in desirable Renfrew East Vancouver. Thoughtfully designed with high-end finishes and covered by 2-5-10 new home warranty. Main floor features a spacious living room with custom cabinetry, dining area, 2-tone kitchen with s/s appliances, and a FULL BATHROOM. Upstairs offers 2 generous bedrooms + full bath. Top floor features a private primary bedroom with walk-in closet, ensuite, and 2 large balconies for summer enjoyment. Includes A/C, security cameras, quartz counters, and custom tile work. Quick routes to highways and downtown. Close to T&T Supermarket & PNE. Don't miss this one-call your realtor today (id:62288)
Planet Group Realty Inc.
54 4337 Boundary Road
Richmond, British Columbia
PARC Thompson-Built by Dava. South facing unit, 3 bedrooms, 2.5 baths located in the unique East Richmond. Great and functional layout. Modern finishing and good workmanship. 9' ceiling heights. thoughtfully designed kitchen with SS appliances and custom flat panel soft close cabinetry. Patio and a deck. 550 sqft Tandem Garage with windows, you know it has potential. Steps away from Hamilton Community Centre, School, public parks. 5 minutes from Queensborough Landing, Walmart, Lowes and more. Close to Bus Stop #410, 7 minutes bus ride to skytrain Station. 15 minutes to Richmond City Centre. (id:62288)
Royal Pacific Realty Corp.
17 10038 150 Street
Surrey, British Columbia
Mayfield Green! Beautifully fully updated ground-level corner Townhouse in desirable gated Complex. Central location, walk to Guilford mall, restaurants, banks and cinema. This much desired community is quiet and well maintained. Loads of natural light, nook and large formal dining area. Livingroom features cozy fireplace for the cool winter evenings. Upgrades include amazing laminate flooring, updated kitchen and both bathrooms with heated floores. Golfers, a putting green!! A MUST see, you will not be disappointed. (id:62288)
Sutton Premier Realty
117 1919 St. Andrews Pl
Courtenay, British Columbia
Immaculate patio home located on a quiet cul-de-sac in the desirable Heather Glen gated community. Radiant in-floor heating throughout, plus 2 split pumps for heating and A/C in this 1,370 sq ft, 2 bedrooms plus a den & 2 baths. Spacious entry with beveled, leaded glass door to the front room/den with cozy gas fireplace. Bright open plan includes well designed kitchen w/ water filtration, island w/ seating, skylight overhead, and vaulted ceiling throughout the dining and living rooms. Another cozy gas fireplace and sliding door access to the west facing covered patio with electric awning & gas BBQ hook up. Large master suite offers 4 pce ensuite with double sinks and spacious shower. Guest bedroom, 4 pce main bath, laundry room w/ stacking washer/dryer, sink & large storage room. Well managed complex, beautiful landscaping, private back yard, gated entry, 1 car garage, double width driveway, visitor parking. Close to all amenities, shopping, Costco, Aquatic Centre & Hospital. (id:62288)
RE/MAX Ocean Pacific Realty (Cx)
9992 Daniel St
Chemainus, British Columbia
OPEN HOUSE SAT (7TH) 1-3PM Steeped in charm, this one-owner 1958 Chemainus home blends timeless design, modern comfort, and versatile potential. With four bedrooms and 11/2 baths, the primary bedroom on the main level is perfect for families or retirees. The freshly painted kitchen with breakfast nook, a formal dining room flows into the living room filled with natural light from large windows and a cozy wood-burning fireplace. Original wood floors (under carpet), cove ceilings, and arched doorways add character throughout. Set on a partially fenced, level, landscaped lot, the private backyard is ideal for gardening, entertaining, or relaxing. The full-size partially finished basement offers potential for additional living space, a mortgage helper, or a future suite (buyer to verify). Minutes from shopping, schools, the theatre district, walking trails, and the beach, this home offers classic architecture, lifestyle convenience, and investment potential. (id:62288)
RE/MAX Island Properties (Du)
37 6537 138 Street
Surrey, British Columbia
A Rare & unique Find! This immaculate end unit townhouse in the gated 55+ Charleston Green community is the largest in the complex and features a second private driveway right at your door beside the single car garage - feels like a detached home. Quiet, private and safe, this lovely home features the Master Bedroom on the main level (with a full ensuite and a walk in jetted tub). With an open concept this home has large windows making it very bright. 40k in Renos include new kitchen, vinyl flooring throughout, freshly painted, new blinds & new baseboard heaters. The spacious Dining & Living Room (with gas fireplace) open onto a private patio with a little garden area. Central Location Close to Costco, shopping, parks etc. Private and quiet location... one of the best spots in Surrey, local traffic only. Bonus 2 large storage areas. Open House Sat Jan 24th 3-5pm (id:62288)
Exp Realty
326 Mara Lake Lane Unit# 506
Sicamous, British Columbia
Welcome to Legacy on Mara Lake, a premier waterfront development offering resort-style living with a high-end deep-water marina, swimming pool, kids pool, steam room, fully equipped fitness centre, and on-site property management. This concrete and steel building is fully sprinklered with geothermal heat and cooling providing comfort and durability year-round. This west-facing 5th floor condo offers approximately 1,150 sq.ft. of well-designed living space with 2 bedrooms plus an optional third bedroom with sliding privacy panels, and 2 bathrooms. Enjoy unobstructed views of Mara Lake from a large wrap-around covered balcony providing over 330 sq.ft. of outdoor living, overlooking the lake, marina, pools, and beach. The unit features updated flooring and paint, along with granite countertops, deep soaker tubs, wired ceiling speakers, and an open-concept layout ideal for entertaining. Included are a deep-water boat slip (#11), two underground heated parking stalls (P1 #25 & P2 #105), and a secure storage locker. Monthly strata fees of $793.38 and $25 per month for marina include geothermal heating and cooling, water, sewer, electricity, building insurance, caretaker services, reserve fund, and amenity maintenance. Located steps from the beach, pool, and marina, Legacy on Mara Lake places you in the heart of Sicamous—a true four-season destination for boating, fishing, snowmobiling, and outdoor recreation. 2025 property taxes: $3,878.67. Listed below assessment. Call today. (id:62288)
RE/MAX At Mara Lake
10 7640 197 Street
Langley, British Columbia
Stunning 2 level townhome at the 2024 Grand Haven Award-winning Newbury built by Zenterra! Ideally located within the development offering easy access and a sought after oversized, East facing private backyard. This 3Bed / 3Bath home features A/C, hot water on demand, 10' ceilings, Ample natural light, Double wide garage pre-wired for EV, Powder room on the main floor, Stainless steel appliances, Gas Stove, Quartz counters and a large Kitchen/Great Room perfect for entertaining. Upstairs you'll find 3 generous sized bedrooms including a King sized Primary bedroom with a spa inspired 4pc ensuite. Walking distance to R.E Mountain School, Langley Events Centre all local amenities and parks! Pets allowed, low strata fees and the remainder of 2-5-10 warranty! OPEN HOUSE SAT 2-4pm (id:62288)
Engel & Volkers Vancouver
2727 Mitchell Street
Abbotsford, British Columbia
Basement-entry family home backing onto peaceful Fishtrap Creek greenbelt in the heart of Abbotsford West - ultra-quiet and leafy yet only minutes to Hwy 1. Main level features 3 bedrooms + spacious living room and country-style kitchen; below offers a separate two-bedroom unauthorized suite with its own entry, perfect for in-laws or mortgage assistance. Walk to Blue Jay Elementary, Howe Middle, and W. J. Mouat Secondary. Over 5,800 sq ft lot offers room for future updates or an expansion. Measurements are approx and taken by listing agent and should be verified if important. (id:62288)
RE/MAX Heights Realty
21 1959 165a Street
Surrey, British Columbia
Welcome to Glenmont, a boutique community or 50 contemporary 3 Bedroom+ Flex Townhomes in South Surrey's vibrant Grandview neighbourhood. Features Include: Bright open layouts with high celings heights and soft neutral tones, Fisher Pakyal Appliance Package, Premium Quartz Countertops, Wide Plank Flooring, Electronic Doorbell, Side by Side Garages, EV Charger, Air Conditioning and matte black accessories. Glenmont homes are well connected to schools, shopping, dining, recreation, transit and much more. Showhome Open Saturday to Sunday from 12-4pm. Please to book your private appointments. (id:62288)
Angell
10 1639 162 Street
Surrey, British Columbia
Welcome to Horizon in South Surrey. This bright corner townhome offers 3 bedrooms, 3 bathrooms, plus a spacious den with a window, ideal for a home office or flex space and not a converted bedroom like many similar units. Featuring 9 ft ceilings, large windows, and an open layout filled with natural light. The gourmet kitchen includes quartz countertops, a gas stove, and premium appliances. The primary bedroom offers a walk-in closet and spa-inspired ensuite. Enjoy A/C, hardwood floors, a built-in vacuum, side-by-side laundry, a gas BBQ hookup, an EV charger, and a double garage with epoxy flooring. Faces open surroundings with no direct unit overlook. Quiet family-friendly location close to top schools, parks, transit, Highway 99, and minutes to White Rock Beach. (id:62288)
Lpt Realty
Exp Realty Of Canada

