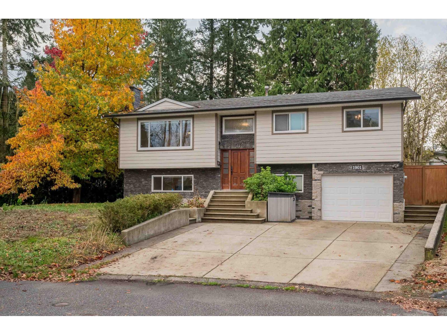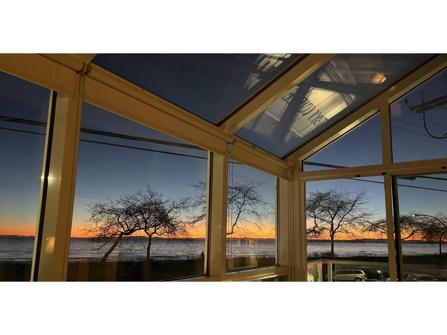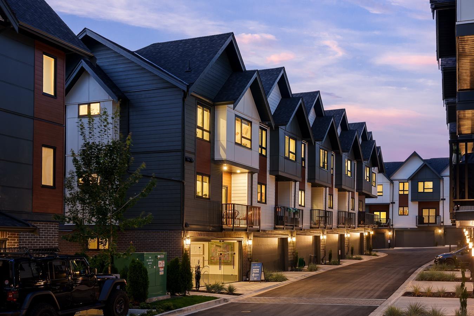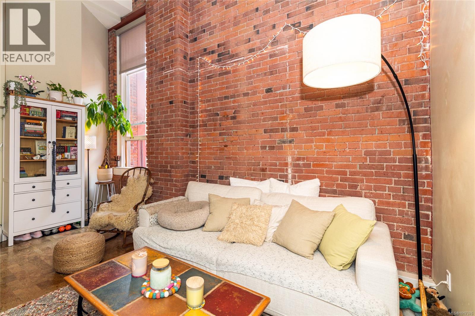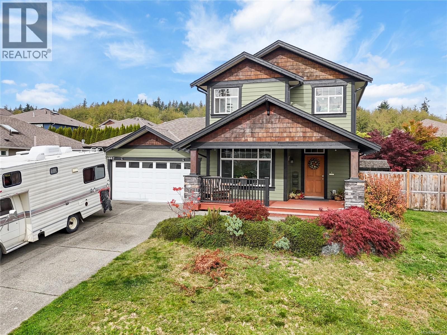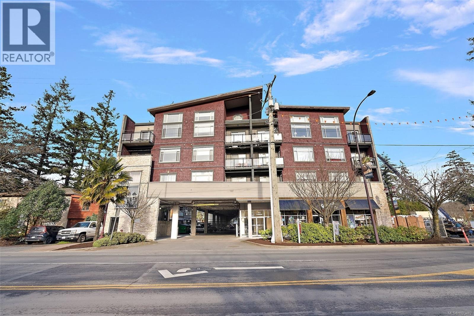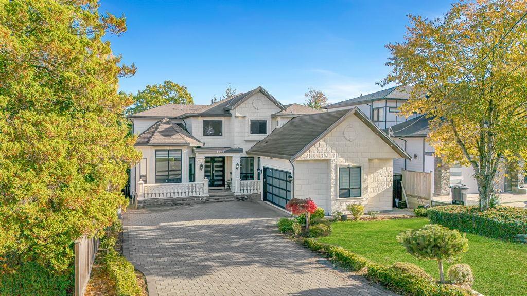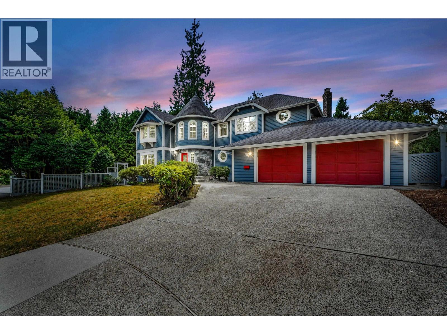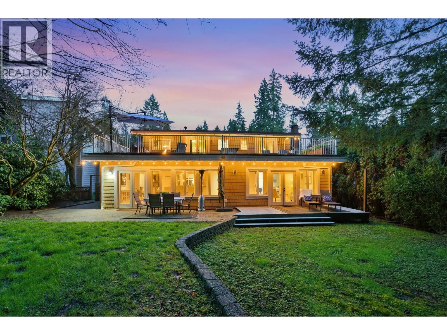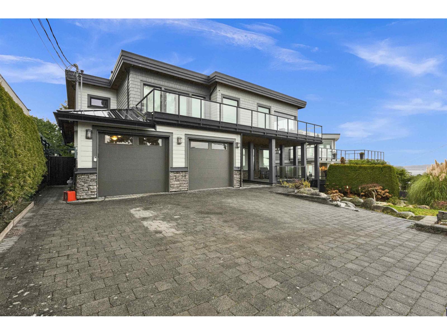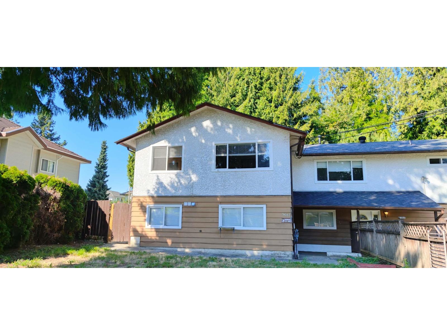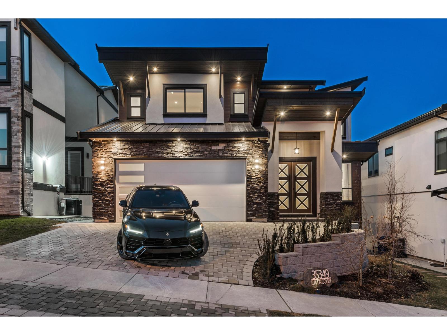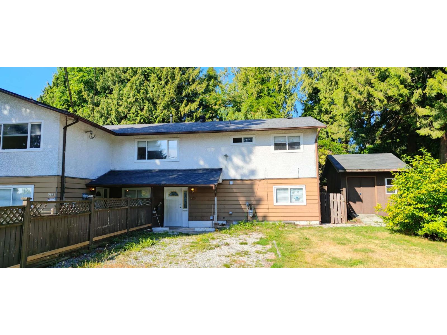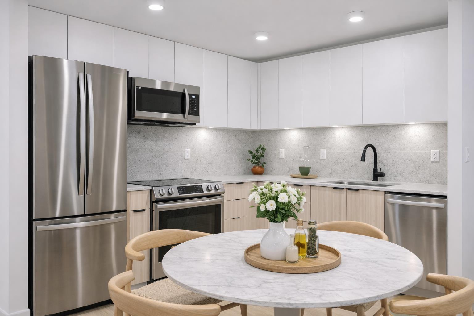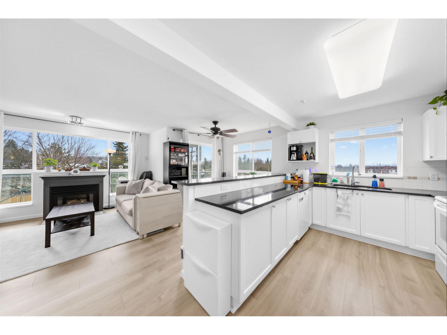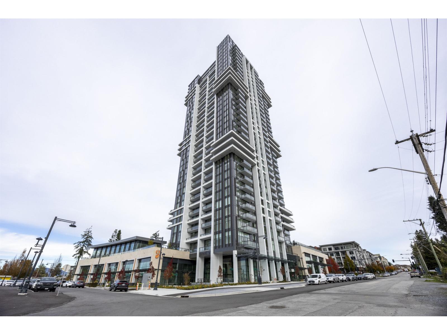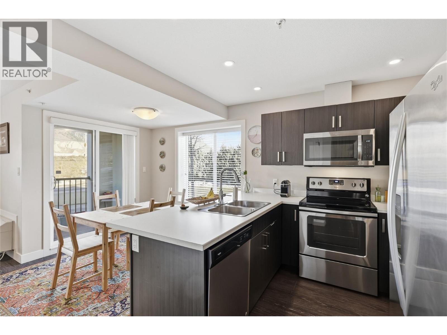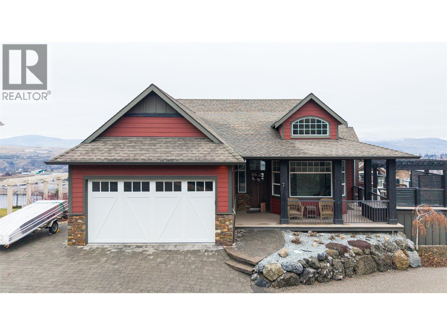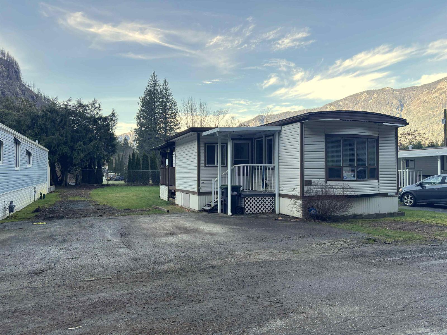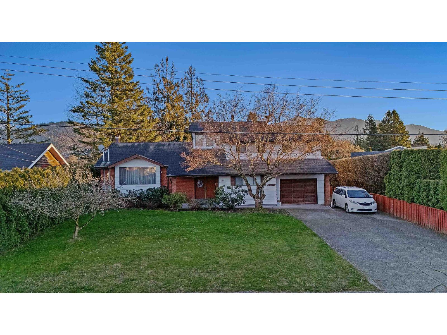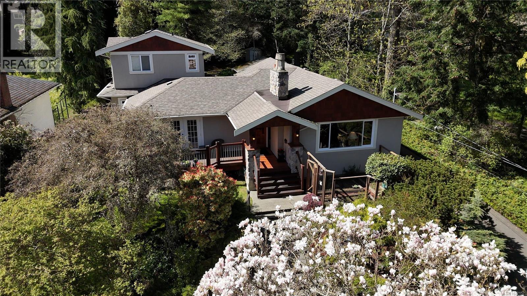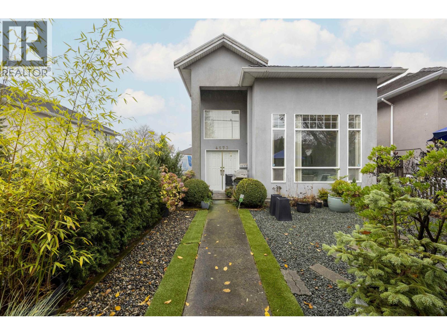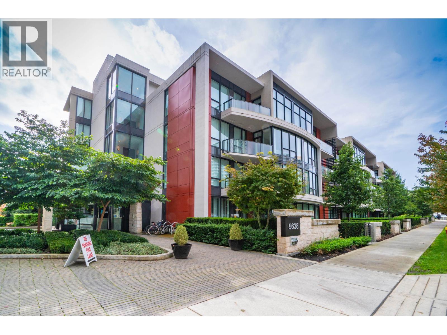1901 Iris Place
Surrey, British Columbia
PRICED BELOW ASSESSED VALUE! Discover this beautifully updated split level home situated on a spacious 9,268sf lot. Upstairs includes open layout kitchen/dining/living rm with 3beds/2full baths. Downstairs includes an additional 2beds/1full bath/living rm and laundry. Key features include updated plumbing/electrical(200amp)/heat-pump with AC/steam shower/jacuzzi/vinyl windows/doors/insulation/flooring ect. Huge backyard with lane access for potential coach house. Effortless suite conversion with existing hookups in place. PRICED TO SELL!! (id:62288)
Sutton Group-West Coast Realty (Surrey/24)
14831 Marine Drive
White Rock, British Columbia
Unobstructed ocean view in the heart of White Rock, Canada's Malibu, boasting 180 degree views from White Rock Pier to Ocean Park. The Gulf Islands, San Juan's & Blaine are also on display across breathtaking Semiahmoo Bay. Whales & marine life abound. 2 bedroom, 3 bathroom, spacious beach house includes skylights in a vaulted ceiling staircase & above the primary bedroom ensuite. Open concept with a large glassed in solarium & balcony, facing the ocean. The solarium can also be the perfect, scenic office space. Gas fireplace, ensuite laundry & window coverings for every occasion accent the award winning design. Fully rain screened with hardie board siding. Join White Rock's beach community in a rare opportunity to own this waterfront townhome. (id:62288)
Sutton Group-West Coast Realty (Surrey/24)
21 1959 165a Street
Surrey, British Columbia
Welcome to Glenmont, a boutique community or 50 contemporary 3 Bedroom+ Flex Townhomes in South Surrey's vibrant Grandview neighbourhood. Features Include: Bright open layouts with high celings heights and soft neutral tones, Fisher Pakyal Appliance Package, Premium Quartz Countertops, Wide Plank Flooring, Electronic Doorbell, Side by Side Garages, EV Charger, Air Conditioning and matte black accessories. Glenmont homes are well connected to schools, shopping, dining, recreation, transit and much more. Showhome Open Saturday to Sunday from 12-4pm. Please to book your private appointments. (id:62288)
Angell
212 524 Yates St
Victoria, British Columbia
Open House, Saturday, February 7, 1 PM to 2:30 PM. Welcome to The Leiser, a landmark brick building in the heart of Downtown Victoria. Originally built in 1896, this iconic structure was transformed in 2008, reimagined into stylish loft-style condos that beautifully fuse architectural character with contemporary finishes. The suite boasts nearly 14-foot ceilings adorned with a grand original window, framed in lovingly restored wood casings and meticulously restored brickwork. Inside, discover a chicly designed living space, in-suite laundry, and a modern kitchen with quartz countertops. Building amenities include bike storage, a separate storage locker, and a full rooftop patio offering breathtaking 360-degree ocean and city views. Just steps away from the stunning waterfront walkway, vibrant Oldtown, shops, restaurants, and attractions. This property invites you to embrace the walking and biking lifestyle while owning a piece of the city's rich history. Charming, convenient, and pets are welcome. Vacant and easy to show! (id:62288)
Pemberton Holmes Ltd.
6442 Birchview Way
Sooke, British Columbia
Welcome to this impeccably maintained Maplewood Design home in the highly sought-after Sun River Estates. With over 1,900 sq. ft. of thoughtfully designed living space, this 3-bedroom, 3-bath residence offers the perfect blend of comfort and style. The open-concept main level showcases rich wood flooring and a beautifully updated kitchen complete with new appliances, a gas stove, pantry, and ample prep space—ideal for everyday living and entertaining. The inviting living room features a cozy gas fireplace and elegant French doors that open to a sun-filled patio and fully fenced yard, creating a seamless indoor-outdoor retreat. Upstairs, you’ll find three generously sized bedrooms, while the open den on the main level provides a perfect space for a home office or quiet reading nook. The primary suite is a true sanctuary with vaulted ceilings, an oversized walk-in closet, and a spa-inspired ensuite offering a soaker tub and separate shower. Additional highlights include a new gas furnace, abundant storage with a large 3’ crawlspace, and a prime location close to trails, schools, and everyday amenities—all within a welcoming, well-maintained community. This exceptional home truly stands out—come experience it for yourself and fall in love. (id:62288)
Macdonald Realty
403 844 Goldstream Ave
Langford, British Columbia
OPEN HOUSE | SAT FEB 7TH 11-12:30 Top-floor and one of the largest units in the building, this 2-bedroom, 2-bathroom condo at 844 Goldstream Avenue is located in the heart of Langford and showcases impressive 17-foot vaulted ceilings with a bright, open-concept living, dining, and kitchen layout. Large windows flood the home with natural light, creating an airy and welcoming atmosphere. The spacious kitchen offers quartz countertops, newer appliances, and an eat-in island—ideal for everyday living and entertaining. This unit includes a secure, covered parking stall. Enjoy exceptional walkability to shopping, restaurants, transit, and the new university campus. A fantastic opportunity for first-time buyers, professionals, or investors seeking space, location, and low-maintenance living. Move-in ready and available today! (id:62288)
Coldwell Banker Oceanside Real Estate
1772 156a Street
Surrey, British Columbia
Located on a quiet street within walking distance to White Rock Beach, parks, shops, and the community centre, this well-maintained 2-storey home offers approximately 3,828 sq.ft. of functional living space on an 8,212 sq-ft. lot. Featuring 7 bedrooms and 6 bathrooms, including multiple en-suites, this home is ideal for large or multi-generational families. The main floor offers formal living and dining areas, home office, family room, and a spacious kitchen, while the upper level features a generous primary bedroom with walk-in closet and ensuite along with additional bedrooms. Quality construction with concrete frame, forced air heating, air conditioning, double garage, and open driveway parking. Private fenced yard offers (id:62288)
Century 21 Aaa Realty Inc.
441 Inglewood Avenue
West Vancouver, British Columbia
Experience the charm of this exquisite and luxurious family residence, set on a sunny and secluded 12,000 sq.ft. lot. Situated on a prestigious Cedardale cul-de-sac, this remarkable home boasts an impressive layout with generous living and dining areas that open up through French doors to a sun-drenched deck, and a lush south-facing garden. Recent renovations encompass flooring, kitchen appliances, and en-suite bathrooms. Upstairs, discover four spacious bedrooms. The lower level offers a bonus recreation/playroom and ample storage space. Close to top schools - Ecole Cedardale, Westcot Elementary, Sentinel Secondary, and Collingwood private school. Centrally located near Ambleside, Park Royal, and trails. Don't miss out on this remarkable value for a pristine home. (id:62288)
Laboutique Realty
2569 Hyannis Point
North Vancouver, British Columbia
Blueridge at its best, THIS IS THE STREET OF DREAMS...Steps from the trails that connect the North Shore to our communities. DON'T look at this home if you dislike nature and/or entertaining. The combination here is devine! 4 distinct hang out areas on the main, (5 if you count the 2 car garage/man cave) surround the central kitchen, to host your friends all year long. Open the doors to the patio, let the air in and spread out to the expansive rear yard & greenbelt, which is private & fully fenced. The kids can be loud 'cause this is a natural gathering place. 4 bedrooms up lead out to a huge deck where the sunshine awaits you. All this on a flat cul-de-sac with tons of parking plus lots of room for street hockey and kick the can. Bring your RV...it will fit too. COME SEE THIS WEEKEND! :) OPEN SATURDAY 2-4PM AND SUNDAY 1-3PM - Buy your spouse a home for Valentines Day... (id:62288)
RE/MAX Results Realty
1040 Lee Street
White Rock, British Columbia
Custom built luxury residence offering nearly 6,000 sq.ft. of refined living space on a 7,688 sq.ft. lot with breathtaking panoramic ocean and mountain views from multiple levels. This 3-level home features 6 bedrooms and 7 bathrooms, including a stunning primary retreat with walk-in closet and spa-inspired ensuite. The open-concept main floor is ideal for entertaining with a gourmet kitchen, oversized island, double-sided fireplace, and seamless access to expansive outdoor patios and rooftop deck. Extensively renovated in 2024 with new vanities in all bathrooms, updated plumbing and electrical wiring, new fixtures, modern lighting and pot lights throughout, refreshed kitchen, and newly upgraded outdoor patios. (id:62288)
Century 21 Aaa Realty Inc.
3303 892 Carnarvon Street
New Westminster, British Columbia
Enjoy breathtaking mountain and river views from this highly sought-after 2-bedroom, 2-bathroom floor plan, complete with a spacious 117 square ft balcony. This exceptional home features granite countertops, stainless steel appliances, a built-in microwave/hood fan, plus one storage locker and one parking stall. Unbeatable convenience with SkyTrain, restaurants, pubs, and grocery stores just steps away. Douglas College, New Westminster Quay, and the new Anvil Civic Centre are directly across the street. Outstanding value in today's market-welcome home! (id:62288)
Youlive Realty
9687 131 Street
Surrey, British Columbia
Opportunity knocks! This half-duplex in Surrey's Cedar Hills neighborhood is perfect for investors or buyers looking for a renovation project. The home features a main living space upstairs and a separate 2-bedroom rental suite downstairs, offering great income potential. While the property requires significant updates, it provides a spacious layout with a private backyard. Located on a quiet street, close to schools, parks, transit, and shopping. With some TLC, this home could shine again. Priced to sell-bring your ideas and make it your own! THE OTHER HALF (9689 131 ST, R3076288) IS ALSO SELLING (id:62288)
Exp Realty
35349 Raven Court
Abbotsford, British Columbia
Ultimate in luxury living on Eagle Mountain! This stunning home boasts 6 bedrooms and 6 bathrooms. The open concept layout creates a sense of space and flow throughout the home, perfect for entertaining. The beautiful kitchen is a chef's dream, with high-end appliances and ample storage space. And don't miss the large primary bedroom with its incredible ensuite - the perfect place to unwind after a long day. One of the standout features of this home is the 2 bedroom suite, which can serve as a separate living space for guests or extended family. And the theatre room is sure to impress, with its state-of-the-art technology and cozy atmosphere. Don't miss your chance to experience this property! (id:62288)
Royal LePage Little Oak Realty
9689 131 Street
Surrey, British Columbia
Opportunity knocks! This half-duplex in Surrey's Cedar Hills neighborhood is perfect for investors or buyers looking for a renovation project. The home features a main living space upstairs and a separate 2-bedroom rental suite downstairs, offering great income potential. While the property requires significant updates, it provides a spacious layout with a private backyard. Located on a quiet street, close to schools, parks, transit, and shopping. With some TLC, this home could shine again. Priced to sell-bring your ideas and make it your own! THE OTHER HALF (9687 131 ST, R3076279) IS ALSO SELLING (id:62288)
Exp Realty
526 20769 Fraser Highway
Langley, British Columbia
Brand new 1 Bed + Den condo in Langley! Live just steps from the future SkyTrain station arriving in 2028 and enjoy seamless access throughout the Lower Mainland. Unity South Langley places you in the heart of a fast-growing community, surrounded by local breweries, trendy restaurants, cafés, grocery stores, and everyday essentials all within a short walk. This vibrant neighbourhood blends urban convenience with a relaxed lifestyle, making it ideal for homeowners and investors alike. Residents enjoy five thoughtfully designed amenities, including a stunning rooftop patio perfect for entertaining guests or unwinding with sunset views. Discover the energy, growth, and opportunity at Unity South Langley and secure your place in one of the area's most exciting new communities. (id:62288)
Real Broker B.c. Ltd.
305 6390 196 Street
Langley, British Columbia
A fantastic opportunity for first-time buyers or investors alike! Welcome to Willowgate-a bright and beautifully 1-bedroom, 744 sq ft home offering comfortable and functional living. This unit features northeast exposure, mountain views, and a spacious L-shaped balcony perfect for relaxing or entertaining. The open-concept kitchen flows seamlessly into the living area, complete with a cozy gas fireplace (gas included in strata fees) and a generously sized bedroom. Includes 1 parking stall. Located in an unbeatable, walkable neighbourhood-just steps to Willowbrook Mall, Superstore, restaurants, and transit, and only a few blocks from the future SkyTrain. (id:62288)
RE/MAX City Realty
1104 13675 107a Avenue
Surrey, British Columbia
Welcome to Flamingo One, Surrey Central's vibrant new landmark by Tien Sher Group (ITC Group is the contractor). This stylish 1-bedroom home features a bright open layout with modern integrated appliances, polished quartz counters, sleek cabinetry, and durable wide-plank flooring. Enjoy year-round comfort with A/C and a heat pump, plus a spacious covered balcony for relaxing or entertaining. Exceptional amenities include a fireside lounge, BBQ terrace, fitness centre, theatre, hobby room, children's play area, and dog park. Five minutes to Gateway SkyTrain, no parking and 1 storage locker included, located at P2 Room#207 Locker #41. We set up at 6:00 pm on Wednesday, Dec 10th, to collect the offers. (id:62288)
Nu Stream Realty Inc.
5170 Dallas Drive Unit# 118
Kamloops, British Columbia
Unique 2 Level Corner Unit Condo with an open concept floor plan and main floor entry is New to the market. Built in 2017 with over 1,000 sqft across 2 levels. The Upper level has 2 oversized bedrooms each have large walk-in closets, a den, and a full 4-piece bathroom with linen closet. Main Floor Living with in Unit laundry that is tucked away in its own dedicated room for added quiet and convenience, a 2-piece bath, and deep under-stairs storage enhance the thoughtful layout. The kitchen boasts stainless steel appliances, plenty of storage, an eat-up bar, and opens to a dining area with direct access to a private patio ideal for relaxing or entertaining. The home has been meticulously maintained, is move-in-ready and offers a perfect blend of space and convenience. Featuring an extra side window making the space bright and perfect for daily living. Extra features include a dedicated parking stall located right outside your door, offering quick access that is quiet and private. Enjoy secure building access, u/g parking, and on-site amenities including a recreation/gym area, grocery store, and shops. The complex is next to a gas station with quick access to the HWY and only 12 min to downtown. It is within walking distance to a pub, golf course, and close to hiking trails. Pets and rentals are allowed, making this an excellent option for owners or investors. Quick possession available! Are you ready to seize the opportunity to own this rare corner unit? Book your showing today! (id:62288)
Real Broker B.c. Ltd
1117 Mt. Fosthall Drive Unit# 7
Vernon, British Columbia
The absolute best in secure gated community living. Discover the exclusive 11 unit Bare Land Strata Complex at Mt. Eagle Place, located on Middleton Mountain, on the Vernon side. This high end community of million dollar plus homes, offers carefree high end custom homes with panoramic views of sunsets over the commonage and the Valley. #7 is your dream rancher with a walkout basement that has 3 bedrooms up plus another potentially 2 bedrooms down ( one is actually an office because it has no window but it has an egress door through the second garage/workshop). A fully equipped in-law suite is offered in the walk-out basement level - with its own oversized single garage/workshop, and a second (in-suite) Laundry, it is perfect for intergenerational living. The low ($139.41) monthly strata fees are for the common road, landscaping, and security gate that is shared. The contingency fund is maintained at approx $16,500. The main floor level has vaulted cathedral ceilings, a beautiful high end kitchen, and an gorgeous outdoor deck and living space. This is a unique home with low maintenance , lock and leave secure lifestyle, in one of the nicest climates in Canada. The perfect retirement home, or a place for two families to share. Vernon is located 1/2 hour away from Kelowna International airport and 1/2 hour away from world renowned Silver Star Mountain Resort ski hill, and 15 minutes from Predator Ridge Golf. This is the place you want to be !!! (id:62288)
RE/MAX Vernon
10 62010 Flood Hope Road, Hope
Hope, British Columbia
Enjoy incredible mountain views and a tranquil setting in this fully renovated 2-bedroom, 1-bath home located in the well-maintained Windmill Mobile Home Park"-a welcoming 55+ community. This bright, move-in-ready home offers fresh updates throughout and a layout designed for easy, comfortable living. The Park is known for its cleanliness, quiet atmosphere, and strong sense of pride in ownership. With a friendly, stable community and beautifully kept surroundings, this is an ideal place to enjoy a relaxed and active lifestyle in one of the area's most scenic locations. (id:62288)
RE/MAX Nyda Realty Inc.
46194 Greenwood Drive, Sardis East Vedder
Chilliwack, British Columbia
Over 3,400 sq ft in this well-maintained 4-level split located in the highly sought-after Sardis Park area. Set on a 11,236 sq ft lot with a private backyard backing onto ALR farmland. Features a 28 x 24 detached shop with 220 amp service and water(zoning allows for a coach home), plus a 24 x 6 dog kennel and ample parking including RV space. The home offers two primary bedrooms with ensuites, one on the main floor. Vaulted living and dining area with wood beam ceiling, updated kitchen with walk-in pantry, family room with gas fireplace, and access to a fully enclosed solarium. Basement includes a large rec room, additional bedroom, and over 5 ft crawl-space storage. Recent upgrades include a new energy-efficient air-to-water heat pump, brand new electric hot water tank,& windows. (id:62288)
Oneflatfee.ca
2229 Arbutus Rd
Saanich, British Columbia
A wonderful home plus revenue! Offering ocean views and a forested back yard, this multi-residence property is just moments from UVic, Arbutus Cove Park and other attractions. Set on a 23,663 sq ft (.543 acre) lot, this total 3,505 sf, 6 bd plus flex room, 4.5 ba, 3-kitchen residence includes three dwellings: a 1,648 sf 2-bd, 2 ba primary residence, 1,187 sf 2 bd, 1.5 ba adjoining authorized garden house, and a 782 sf unauthorized 2b, 1 ba basement suite. Connecting passageways enable contiguous living space or use as separate quarters. Renovated main residence features new windows, cove ceilings, fireplace, hardwood floors, contemporary kitchen, updated roof and exterior finishings, and water views from LR and front deck. Mature garden includes flowering Magnolia and other trees. Parking for 8 vehicles. Detached 2-car garage and other areas provide ample storage. Set amid two large properties with older homes, 2229 Arbutus offers significant future assembly / redevelopment potential. (id:62288)
Engel & Volkers Vancouver Island
4573 No. 5 Road
Richmond, British Columbia
Welcome to this move in ready, well maintained home in the heart of Richmond along the sought after No. 5 Road corridor. The bright, functional layout features a striking double height living room, an open family room connected to the kitchen, and a flexible main floor bedroom or office. A separate 3 bed 2 bath suite with its own entrance is perfect for extended family or guests. Upstairs offers four spacious bedrooms, ideal for larger households. With numerous updates, a private yard, ample parking, and unbeatable convenience near transit, Hwy 99/91, Richmond Centre, Costco, Ironwood, schools, and parks, this is a rare opportunity not to be missed. (id:62288)
Nu Stream Realty Inc.
212 5638 Birney Avenue
Vancouver, British Columbia
The Laureates by Polygon - a 2017 solid concrete residence in UBC´s Westbrook Village. This 2 bed, 2 bath home features central A/C included in strata fees, Bosch appliances, a stylish kitchen, and a spacious deck. The primary bedroom offers double sinks and a walk-in shower. Set by Michael Smith Park and steps to Pacific Spirit Park, shops, and dining - urban convenience meets natural beauty. (id:62288)
RE/MAX Westcoast

