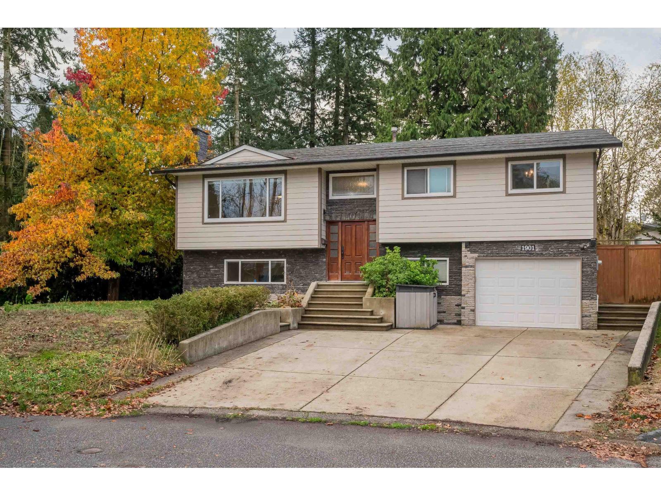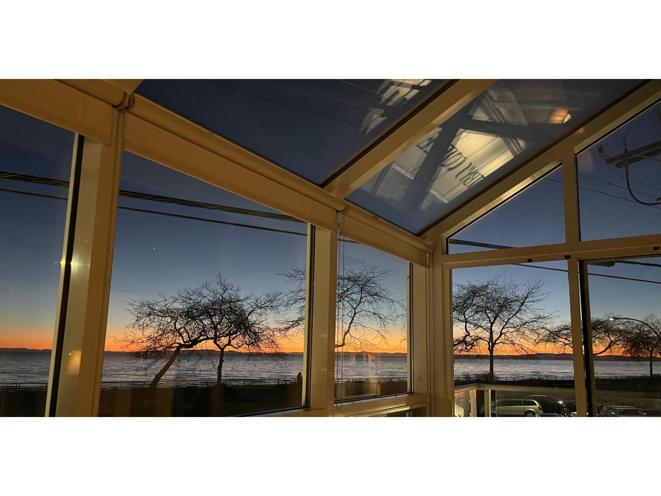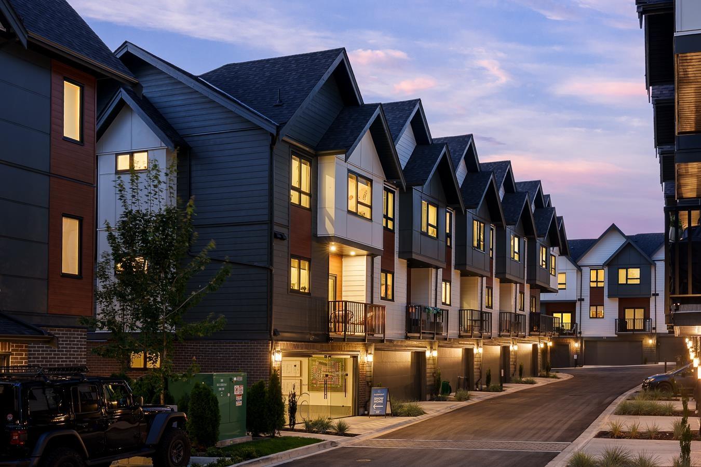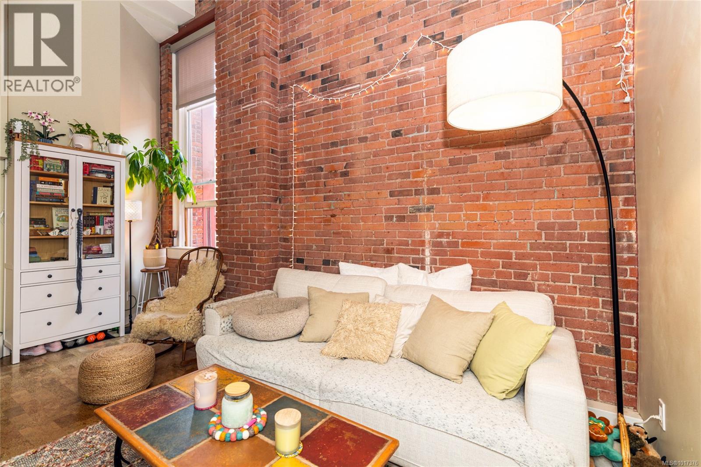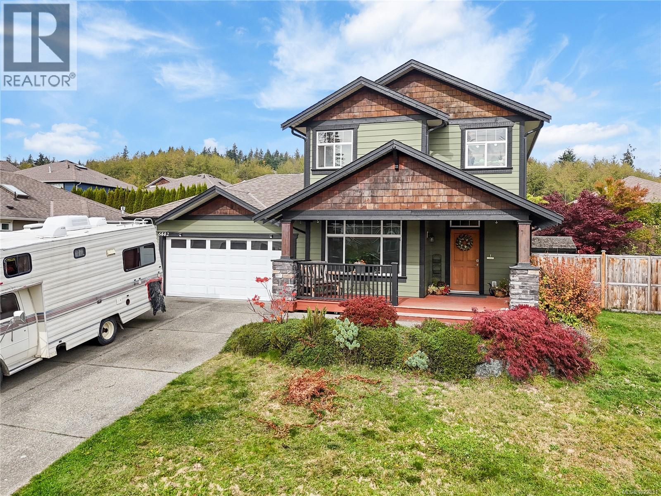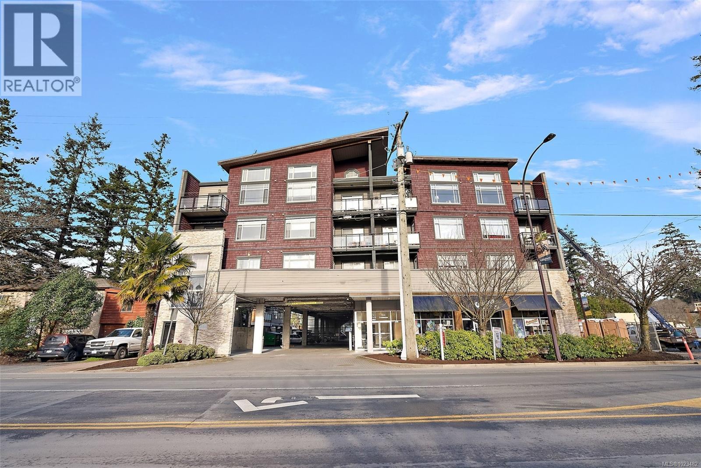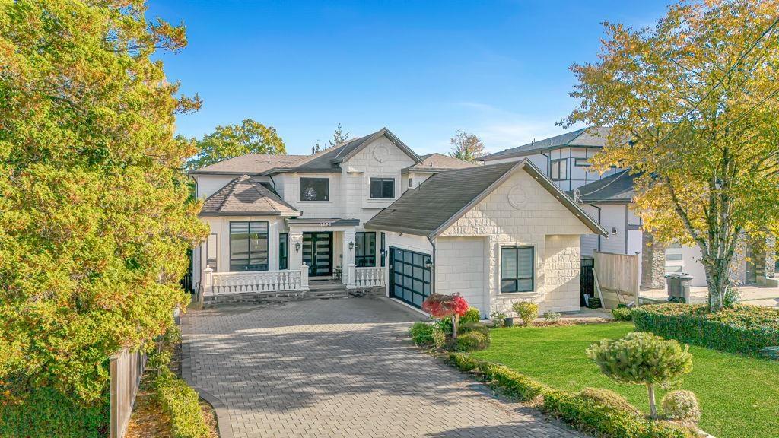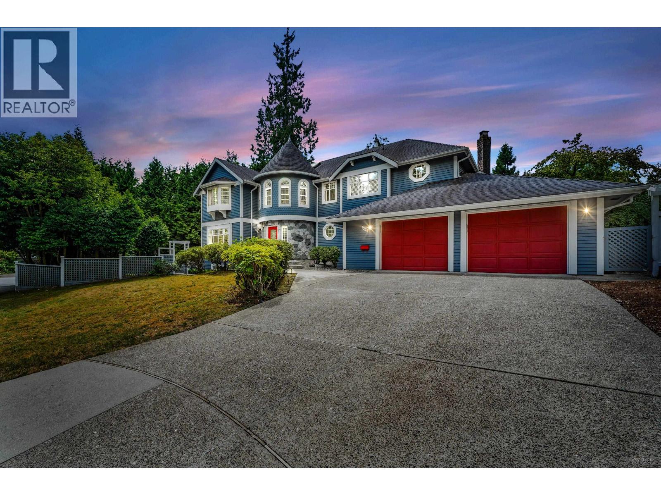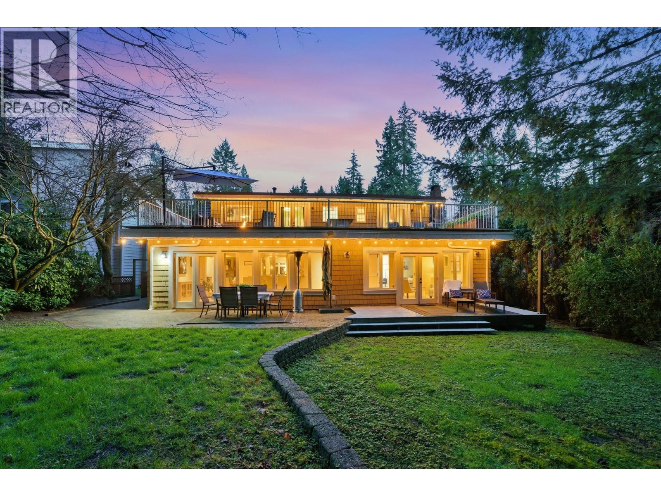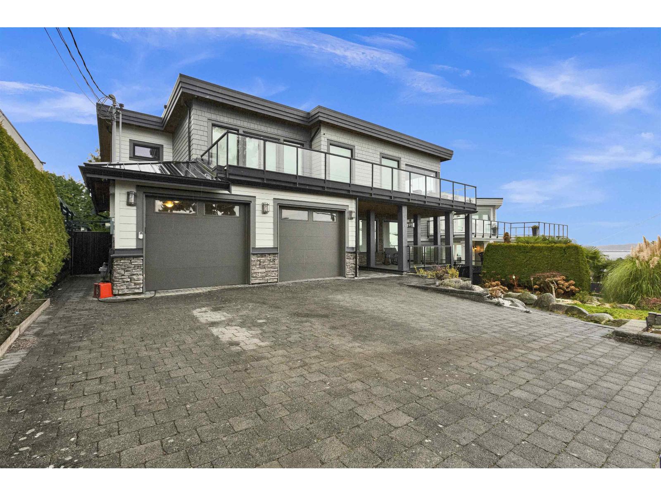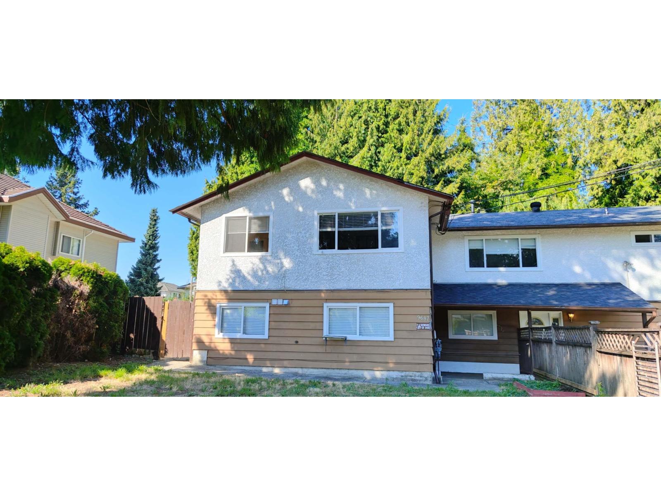1901 Iris Place
Surrey, British Columbia
PRICED BELOW ASSESSED VALUE! Discover this beautifully updated split level home situated on a spacious 9,268sf lot. Upstairs includes open layout kitchen/dining/living rm with 3beds/2full baths. Downstairs includes an additional 2beds/1full bath/living rm and laundry. Key features include updated plumbing/electrical(200amp)/heat-pump with AC/steam shower/jacuzzi/vinyl windows/doors/insulation/flooring ect. Huge backyard with lane access for potential coach house. Effortless suite conversion with existing hookups in place. PRICED TO SELL!! (id:62288)
Sutton Group-West Coast Realty (Surrey/24)
14831 Marine Drive
White Rock, British Columbia
Unobstructed ocean view in the heart of White Rock, Canada's Malibu, boasting 180 degree views from White Rock Pier to Ocean Park. The Gulf Islands, San Juan's & Blaine are also on display across breathtaking Semiahmoo Bay. Whales & marine life abound. 2 bedroom, 3 bathroom, spacious beach house includes skylights in a vaulted ceiling staircase & above the primary bedroom ensuite. Open concept with a large glassed in solarium & balcony, facing the ocean. The solarium can also be the perfect, scenic office space. Gas fireplace, ensuite laundry & window coverings for every occasion accent the award winning design. Fully rain screened with hardie board siding. Join White Rock's beach community in a rare opportunity to own this waterfront townhome. (id:62288)
Sutton Group-West Coast Realty (Surrey/24)
21 1959 165a Street
Surrey, British Columbia
Welcome to Glenmont, a boutique community or 50 contemporary 3 Bedroom+ Flex Townhomes in South Surrey's vibrant Grandview neighbourhood. Features Include: Bright open layouts with high celings heights and soft neutral tones, Fisher Pakyal Appliance Package, Premium Quartz Countertops, Wide Plank Flooring, Electronic Doorbell, Side by Side Garages, EV Charger, Air Conditioning and matte black accessories. Glenmont homes are well connected to schools, shopping, dining, recreation, transit and much more. Showhome Open Saturday to Sunday from 12-4pm. Please to book your private appointments. (id:62288)
Angell
212 524 Yates St
Victoria, British Columbia
Open House, Saturday, February 7, 1 PM to 2:30 PM. Welcome to The Leiser, a landmark brick building in the heart of Downtown Victoria. Originally built in 1896, this iconic structure was transformed in 2008, reimagined into stylish loft-style condos that beautifully fuse architectural character with contemporary finishes. The suite boasts nearly 14-foot ceilings adorned with a grand original window, framed in lovingly restored wood casings and meticulously restored brickwork. Inside, discover a chicly designed living space, in-suite laundry, and a modern kitchen with quartz countertops. Building amenities include bike storage, a separate storage locker, and a full rooftop patio offering breathtaking 360-degree ocean and city views. Just steps away from the stunning waterfront walkway, vibrant Oldtown, shops, restaurants, and attractions. This property invites you to embrace the walking and biking lifestyle while owning a piece of the city's rich history. Charming, convenient, and pets are welcome. Vacant and easy to show! (id:62288)
Pemberton Holmes Ltd.
6442 Birchview Way
Sooke, British Columbia
Welcome to this impeccably maintained Maplewood Design home in the highly sought-after Sun River Estates. With over 1,900 sq. ft. of thoughtfully designed living space, this 3-bedroom, 3-bath residence offers the perfect blend of comfort and style. The open-concept main level showcases rich wood flooring and a beautifully updated kitchen complete with new appliances, a gas stove, pantry, and ample prep space—ideal for everyday living and entertaining. The inviting living room features a cozy gas fireplace and elegant French doors that open to a sun-filled patio and fully fenced yard, creating a seamless indoor-outdoor retreat. Upstairs, you’ll find three generously sized bedrooms, while the open den on the main level provides a perfect space for a home office or quiet reading nook. The primary suite is a true sanctuary with vaulted ceilings, an oversized walk-in closet, and a spa-inspired ensuite offering a soaker tub and separate shower. Additional highlights include a new gas furnace, abundant storage with a large 3’ crawlspace, and a prime location close to trails, schools, and everyday amenities—all within a welcoming, well-maintained community. This exceptional home truly stands out—come experience it for yourself and fall in love. (id:62288)
Macdonald Realty
403 844 Goldstream Ave
Langford, British Columbia
OPEN HOUSE | SAT FEB 7TH 11-12:30 Top-floor and one of the largest units in the building, this 2-bedroom, 2-bathroom condo at 844 Goldstream Avenue is located in the heart of Langford and showcases impressive 17-foot vaulted ceilings with a bright, open-concept living, dining, and kitchen layout. Large windows flood the home with natural light, creating an airy and welcoming atmosphere. The spacious kitchen offers quartz countertops, newer appliances, and an eat-in island—ideal for everyday living and entertaining. This unit includes a secure, covered parking stall. Enjoy exceptional walkability to shopping, restaurants, transit, and the new university campus. A fantastic opportunity for first-time buyers, professionals, or investors seeking space, location, and low-maintenance living. Move-in ready and available today! (id:62288)
Coldwell Banker Oceanside Real Estate
1772 156a Street
Surrey, British Columbia
Located on a quiet street within walking distance to White Rock Beach, parks, shops, and the community centre, this well-maintained 2-storey home offers approximately 3,828 sq.ft. of functional living space on an 8,212 sq-ft. lot. Featuring 7 bedrooms and 6 bathrooms, including multiple en-suites, this home is ideal for large or multi-generational families. The main floor offers formal living and dining areas, home office, family room, and a spacious kitchen, while the upper level features a generous primary bedroom with walk-in closet and ensuite along with additional bedrooms. Quality construction with concrete frame, forced air heating, air conditioning, double garage, and open driveway parking. Private fenced yard offers (id:62288)
Century 21 Aaa Realty Inc.
441 Inglewood Avenue
West Vancouver, British Columbia
Experience the charm of this exquisite and luxurious family residence, set on a sunny and secluded 12,000 sq.ft. lot. Situated on a prestigious Cedardale cul-de-sac, this remarkable home boasts an impressive layout with generous living and dining areas that open up through French doors to a sun-drenched deck, and a lush south-facing garden. Recent renovations encompass flooring, kitchen appliances, and en-suite bathrooms. Upstairs, discover four spacious bedrooms. The lower level offers a bonus recreation/playroom and ample storage space. Close to top schools - Ecole Cedardale, Westcot Elementary, Sentinel Secondary, and Collingwood private school. Centrally located near Ambleside, Park Royal, and trails. Don't miss out on this remarkable value for a pristine home. (id:62288)
Laboutique Realty
2569 Hyannis Point
North Vancouver, British Columbia
Blueridge at its best, THIS IS THE STREET OF DREAMS...Steps from the trails that connect the North Shore to our communities. DON'T look at this home if you dislike nature and/or entertaining. The combination here is devine! 4 distinct hang out areas on the main, (5 if you count the 2 car garage/man cave) surround the central kitchen, to host your friends all year long. Open the doors to the patio, let the air in and spread out to the expansive rear yard & greenbelt, which is private & fully fenced. The kids can be loud 'cause this is a natural gathering place. 4 bedrooms up lead out to a huge deck where the sunshine awaits you. All this on a flat cul-de-sac with tons of parking plus lots of room for street hockey and kick the can. Bring your RV...it will fit too. COME SEE THIS WEEKEND! :) OPEN SATURDAY 2-4PM AND SUNDAY 1-3PM - Buy your spouse a home for Valentines Day... (id:62288)
RE/MAX Results Realty
1040 Lee Street
White Rock, British Columbia
Custom built luxury residence offering nearly 6,000 sq.ft. of refined living space on a 7,688 sq.ft. lot with breathtaking panoramic ocean and mountain views from multiple levels. This 3-level home features 6 bedrooms and 7 bathrooms, including a stunning primary retreat with walk-in closet and spa-inspired ensuite. The open-concept main floor is ideal for entertaining with a gourmet kitchen, oversized island, double-sided fireplace, and seamless access to expansive outdoor patios and rooftop deck. Extensively renovated in 2024 with new vanities in all bathrooms, updated plumbing and electrical wiring, new fixtures, modern lighting and pot lights throughout, refreshed kitchen, and newly upgraded outdoor patios. (id:62288)
Century 21 Aaa Realty Inc.
3303 892 Carnarvon Street
New Westminster, British Columbia
Enjoy breathtaking mountain and river views from this highly sought-after 2-bedroom, 2-bathroom floor plan, complete with a spacious 117 square ft balcony. This exceptional home features granite countertops, stainless steel appliances, a built-in microwave/hood fan, plus one storage locker and one parking stall. Unbeatable convenience with SkyTrain, restaurants, pubs, and grocery stores just steps away. Douglas College, New Westminster Quay, and the new Anvil Civic Centre are directly across the street. Outstanding value in today's market-welcome home! (id:62288)
Youlive Realty
9687 131 Street
Surrey, British Columbia
Opportunity knocks! This half-duplex in Surrey's Cedar Hills neighborhood is perfect for investors or buyers looking for a renovation project. The home features a main living space upstairs and a separate 2-bedroom rental suite downstairs, offering great income potential. While the property requires significant updates, it provides a spacious layout with a private backyard. Located on a quiet street, close to schools, parks, transit, and shopping. With some TLC, this home could shine again. Priced to sell-bring your ideas and make it your own! THE OTHER HALF (9689 131 ST, R3076288) IS ALSO SELLING (id:62288)
Exp Realty

