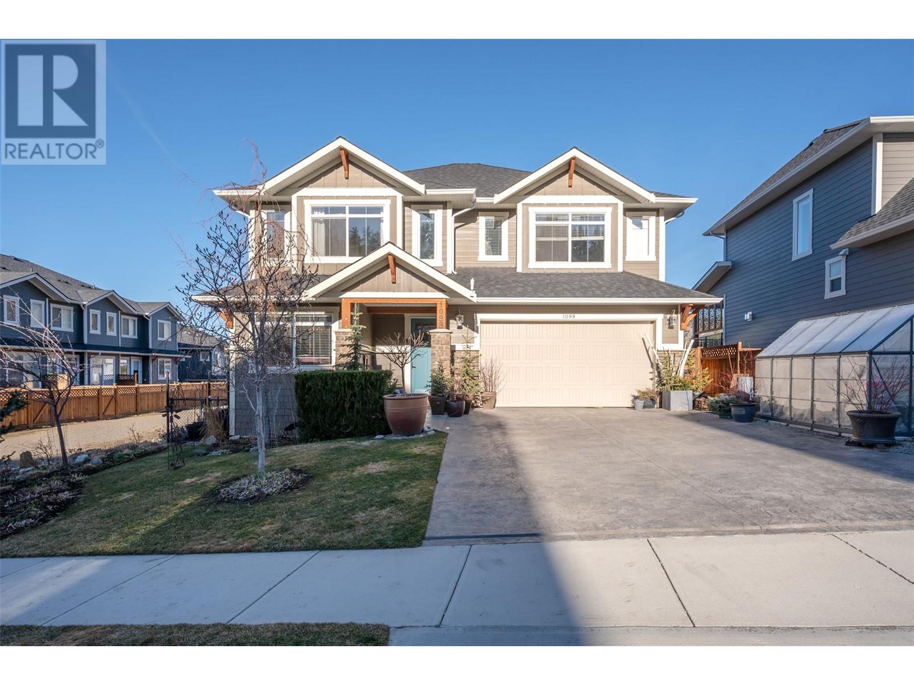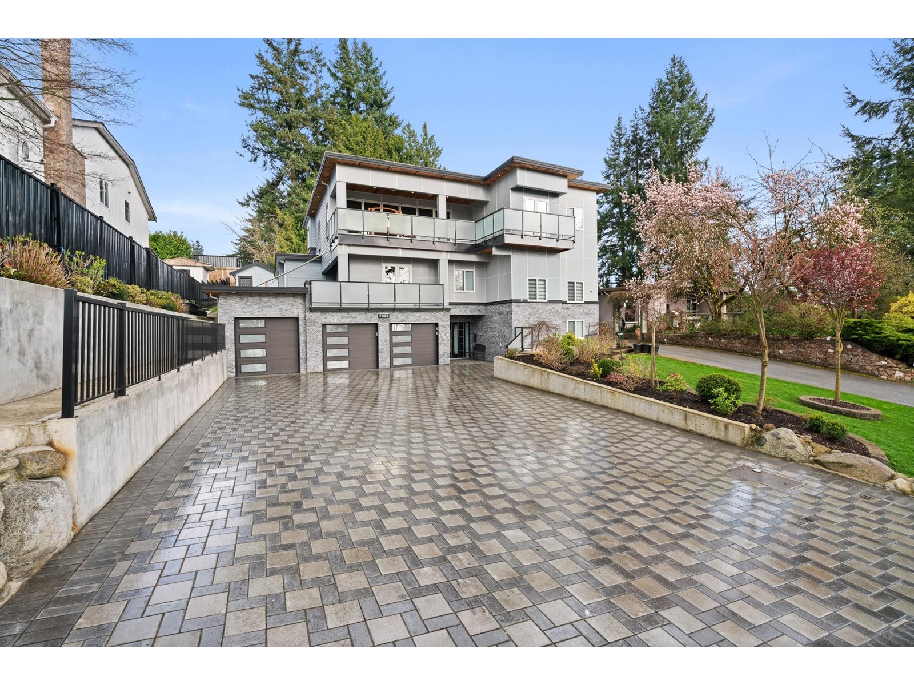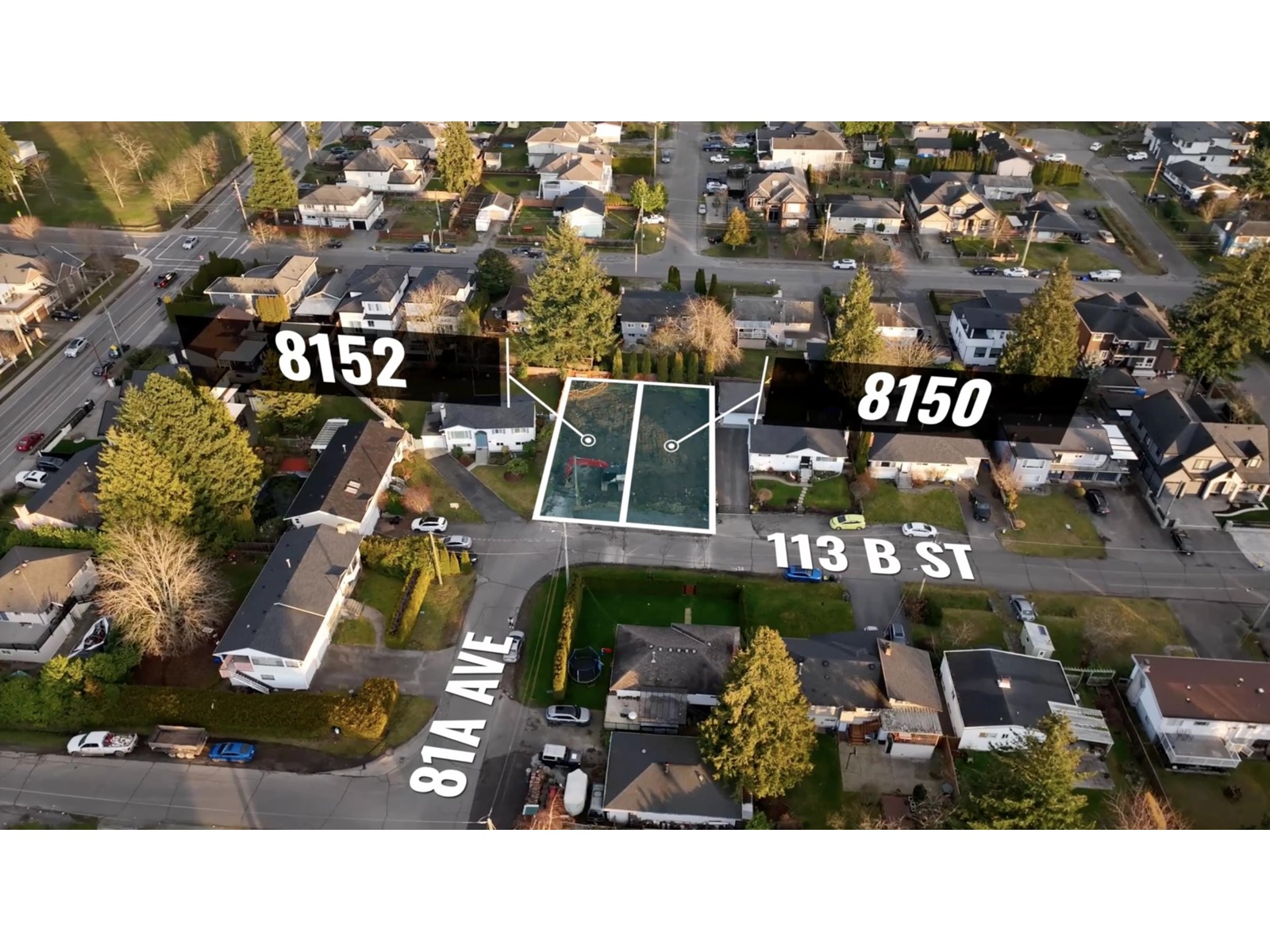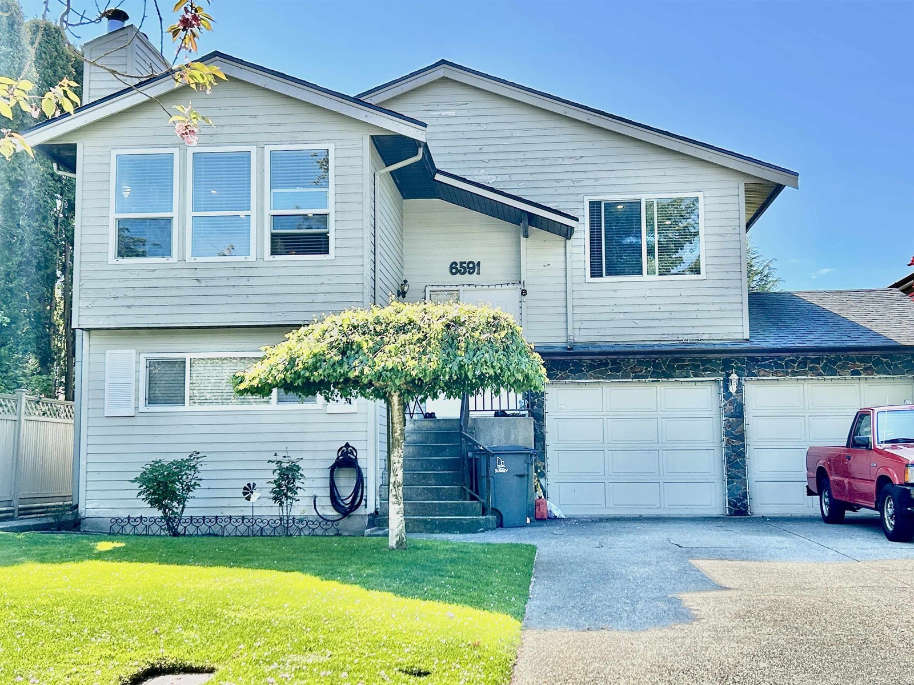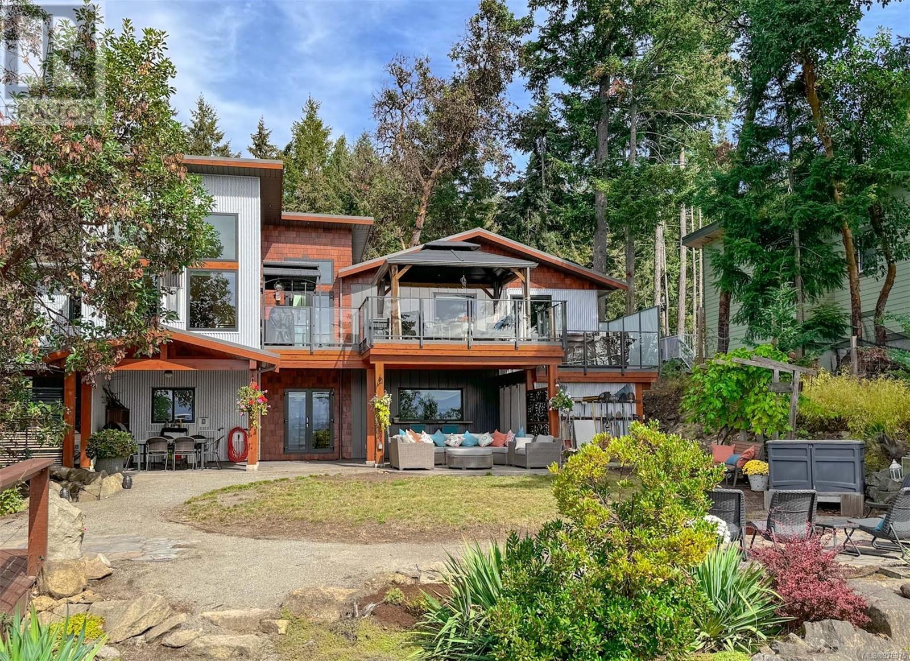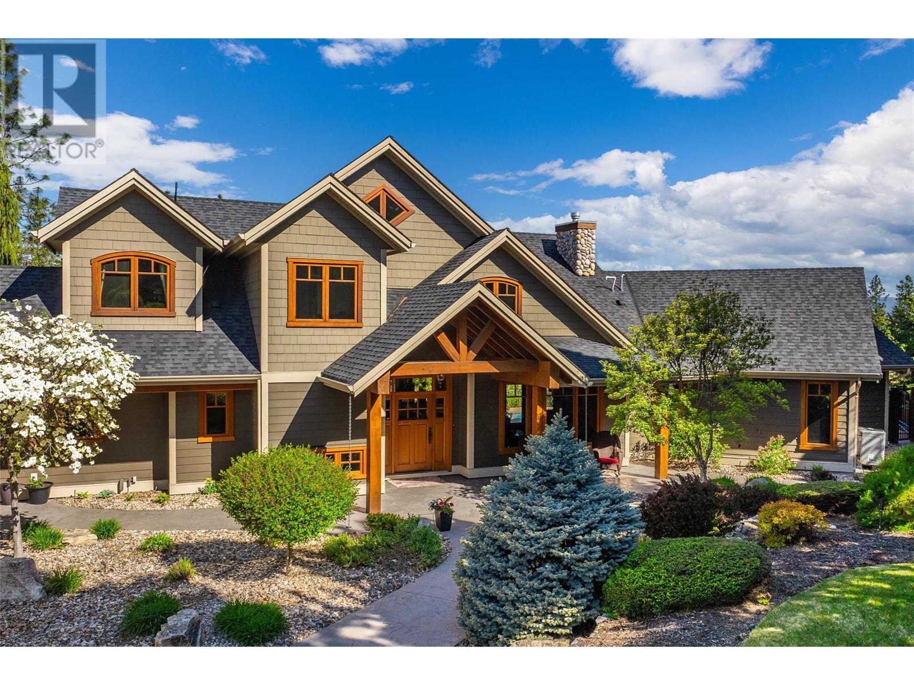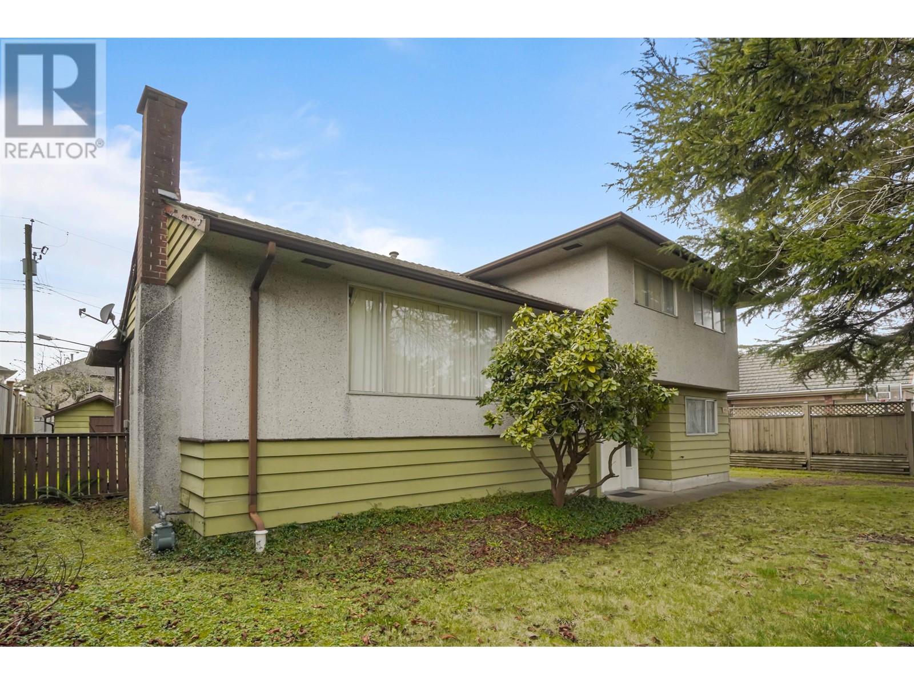4123 Ponderosa Drive
Peachland, British Columbia
Featuring Spectacular Views from inside or out. Outdoor Kitchen. This gated 1/2 acre offers peace, privacy and an unparalleled lake views. 5 Bedrooms 4 Bathrooms. Large rooms, High ceilings, A fully fenced, low maintenance yard. In-ground irrigation. Tons of parking. Oversized double garage with a bonus games room within (perfect for a hobby room/workshop/man cave/music room etc.) Gas range/gas fireplace/Nat gas BBQ Hookup. Stainless appliances inside and out. Granite counters. Out Door Kitchen. Privately Gated Access to the Trepanier Creek trails. School and Shopping nearby. (id:62288)
Royal LePage Locations West
1099 Holden Road
Penticton, British Columbia
Welcome to 1099 Holden Rd in Sendero Canyon overlooking the city of Penticton & surrounding mountains! This 2 storey home was built in 2017 and has 3 bedrooms + a den and 3 baths in 2753sqft. Walk into the main level you will find your open concept living/dining/kitchen are full of large windows and a bright design – so much natural light throughout the entire home! Gas FP in living room to keep you cozy while visiting friends & family. The largest kitchen in Sendero has been custom designed with SS appliances, gas range, butlers panty, large island, solid surface counter tops throughout the home, hot water on demand, and tons of storage for all your kitchen essentials! Also on the main level is your den/office and 2pc bath. Upstairs you will find all 3 bedrooms, a 4pc bath, 4pc ensuite, walkin closets in each room, and your full laundry room conveniently located with all the bedrooms. Also upstairs is your family room, this home really is bright and airy in each and every room! 0.14 acre lot your backyard is private with a large patio, amazing mountain views, significant additional landscaping including a water feature in the backyard, raised garden beds, mature cedars & trees creating so much privacy. This backyard backs onto green space leading to the trails that go along the whole community, perfect for your daily walks! Home is complete with a double garage and additional parking for your guests. Contact the listing agent to view this beautiful home today! (id:62288)
Royal LePage Locations West
9260 Chinook Road
Vernon, British Columbia
Welcome to your dream home overlooking breathtaking Okanagan Lake! Experience ultimate privacy & panoramic lake views from this 4 bed, + den, 3 bath home set on 1.6 peaceful, wooded acres.With 3,000+sq ft of living space, this home blends natural beauty with thoughtful design.From the moment you step inside, you're greeted by panoramic lake views from the main living areas—made even more dramatic by floor-to-ceiling windows that flood the space with natural light.Enjoy the character of fir posts milled from the property, a cozy stone wood-burning fireplace, sunken living room, & hardwood floors throughout.The chef’s kitchen was updated 5 yrs ago with custom cabinetry, high-end commercial-grade SS appliances, & eating bar.The spacious primary suite features a walk-thru closet & spa-inspired en-suite with soaker tub & w/i tiled shower.Step outside & enjoy your own backyard paradise: stamped concrete patio, upper deck with hot tub, & a 18’ x 36’ heated saltwater pool, all taking full advantage of the view & providing a great place for entertaining or relaxing at the end of the day.The fenced backyard includes mature landscaping, wood/garden shed, & natural wooded areas to preserve the property's tranquil setting.It is located in a quiet, highly desirable neighbourhood with an oversized garage & attached heated 20X40ft shop.You have space to relax, entertain, or simply soak in the peace; this is more than a home—it’s a lifestyle.Once you see the view, you’ll never want to leave. (id:62288)
Real Broker B.c. Ltd
7822 108 Street
Delta, British Columbia
Stunning custom-built 6,024 SQFT modern home sits on a 10,296 SQFT lot and offers quality craftsmanship with a functional design. Enjoy panoramic VIEWS from the top floor, easily accessed by your own private ELEVATOR leading to the beautiful ceiling-touch acrylic kitchen. The home features 8 spacious bedrooms, 8 bathrooms, Maple Haze engineered hardwood floors, stainless steel appliances, a large media room for family fun, a triple car garage, and a huge backyard perfect for entertaining. Additional potential for rental income adds even more value, along with a legal 2-bedroom suite as a mortgage helper. Don't miss out - book your private tour today! (id:62288)
Royal LePage Global Force Realty
8152 113b Street
Delta, British Columbia
POTENTIAL DUPLEX + SINGLE FAMILY OPPORTUNITY | Attention Builders & Investors! Prime opportunity in Scottsdale's NORTH DELTA for a single family home or duplex w/ suites. This desirable family neighborhood features nearby parks, transit, and shopping. The 4,000 SQFT rectangular lot conveniently located within walking distance to McCloskey Elementary & North Delta Secondary, making it a promising investment in a rapidly growing area. Public transit is just a 3-minute walk away, and excellent local public schools are nearby, providing top-notch education for your children. Additionally, the property is close to a park paradise, with 4 parks and various recreational facilities within a 10-minute walk. (id:62288)
Royal LePage Global Force Realty
2227 Shannon Woods Place
West Kelowna, British Columbia
THE HOME YOU'VE BEEN DREAMING OF! This exquisite 4 bedroom 4 bathroom smart home has been completely remodeled with no detail overlooked. World-class features include a theatre, cedar wine cellar, Araknis smart system, NanaWalls, in-floor safe, ceiling speakers, wet-bar, stunning modern built-ins surrounding a 9' natural gas linear fireplace and top of the line Miele appliances (including built-in espresso maker!). The Primary bedroom has vaulted ceilings carrying through to the spa ensuite, completely engulfed in Calacatta tile and crowned with a black soaker tub. Your private balcony and floor-to-ceiling windows showcase the picturesque view of your backyard oasis, where you'll find an outdoor granite kitchen with 3 grills and wet bar, terraced patio, illuminated pool w/ fountains, premium slide, wood burning sauna and hot tub. Your backyard is fully fenced and bordered by mature trees, hedges and a golf course, creating the ultimate private retreat. Back through the folding glass doors, your chef's kitchen glistens w/ quartz counters spanning across an oversized island, two granite sinks & custom cabinetry. The sophisticated garage is a car-enthusiasts dream with epoxy flooring, hydraulic lift and an additional rear garage door allowing pull through access to an additional paved area to park vehicles. Perched at the top of the cul-de-sac in Shannon Woods, a charming community with its own dog park, community garden, playground and next to Shannon Lake Park & Golf Course. (id:62288)
Royal LePage Kelowna
2376 Quilchena Avenue
Merritt, British Columbia
This 2-storey family home with an in-law suite offers an excellent opportunity for those seeking space, functionality, and the chance to create their dream home. Ideal for multi-generational living, the layout provides separation and flexibility for extended family or rental potential. Situated on a nice sized lot, the property includes a detached shop, perfect for hobbies, storage, or workspace. While the home is in need of maintenance and updates, it offers solid bones and incredible potential for the right buyer. Whether you're a handyman, investor, or a family looking to personalize your space, this property is a blank canvas ready for your renovation ideas. Don’t miss this chance to breathe new life into a home with so much possibility opportunities. The property is tenanted so 24 hours notice for all showings is needed. Call the listing agent for more information or to book your showing. (id:62288)
Royal LePage Merritt R.e. Serv
503 528 Pandora Ave
Victoria, British Columbia
First Time Buyers, Investors & Parents of University/College Students, it is time for you to check out this fantastic spacious 1 bedroom condo in The Union. Being one of the largest suites in the building with floor-to-ceiling windows that showcase city & harbour vistas, beautiful to admire & call yours. Bright open efficient floor plan, with newer flooring, stainless steel appliances includes approx. 1 year old dishwasher, washer & dryer. Large bath with soaker tub to relax with a glass of wine and candles. There is plenty of storage in the suite. Stand on your south facing balcony & feel alive with the vibe of downtown. Nearby you will enjoy the Brewpubs, Restaurants, Tapas, walks along the inner harbour & bike lanes/trails to get you where you want to go. Be a Tourist in your own Town daily. Pets are welcome and includes secured parking, bike storage & storage unit. A perfect place to unwind after a long day! Put this on your list to view!! You won't be disappointed. (id:62288)
RE/MAX Camosun
6591 130a Street
Surrey, British Columbia
HOME SWEET HOME!! East facing newly renovated basement home offers 5 Bed, 3 full bath with extra large double garage and ample parking on the long driveway at front. Perfect location to raise family or invest. Close to elementary school and amenities. Call anytime to view on short notice.. OPEN HOUSE May 4 Sun, 3-5PM (id:62288)
Exp Realty Of Canada
1322 Harrison Way
Gabriola Island, British Columbia
This beautifully crafted custom 2577sq.ft home perfectly combines modern design with natural beauty. Situated on a high-bank waterfront property, it showcases breathtaking ocean and mountain views through expansive windows. The exterior features a mix of metal and wood siding, while inside, you're welcomed by a grand entrance and a striking open staircase. The main living area includes wood floors, vaulted ceilings, two efficient heat pumps, a cozy propane fireplace, and a chef’s kitchen equipped with a propane cookstove, double ovens, pantry, and a wooden eating bar. Also on this floor, you'll find an office area, den, laundry room, and a spacious primary bedroom. The primary ensuite is a luxurious retreat, featuring a double vanity, glass shower, stunning tile work, and a relaxing soaker tub. The lower level is ideal for hosting guests, offering comfort, privacy, and direct access to the outdoors. There, you’ll find an outdoor eating bar at the kitchen window, firepits, expansive decks, patios, and a garden area to explore on this 0.61 acre property. The property is mostly fenced and includes a storage shed, a Generac generator, a finished garage, and a dedicated RV site. To top it off, the home is designed for ease of living with an elevator, making this property truly move-in ready. (id:62288)
Royal LePage Nanaimo Realty Gabriola
4150 Seddon Road
Kelowna, British Columbia
This stunning Whistler-style home is a masterpiece of design, quality, and timeless appeal. From its soaring ceilings and grand stone fireplaces to the rich travertine and hardwood floors, every detail exudes elegance and comfort. A chef's dream, the gourmet kitchen boasts top-end appliances, ample space for cooking and entertaining, and room for chef's helpers and taste testers alike. The adjacent bar and pool room offer seamless indoor-outdoor living, featuring a service window to the deck and convenient bathroom access to the outdoor pool area. Step onto the expansive pool deck, ideal for hosting large gatherings, whether lounging, swimming, barbecuing, or sunbathing. Beyond the main living space, this estate features four generously sized bedrooms, a spacious gym, a theatre room, a wine room, and a walk-out recreation room in the basement—perfect for family living and entertaining. Above the four-car garage, a private two-bedroom nanny suite with its own laundry ensures both convenience and privacy. The garage itself includes an office and an additional bathroom, catering to work-from-home needs or extra storage. Outdoor enthusiasts will love the numerous parking spaces for RVs and guests, as well as the concrete and fenced sport court—perfect for basketball in the summer or an ice rink in the winter. This extraordinary estate seamlessly blends luxury, functionality, and the beauty of Kelowna living. Don’t miss the chance to make it yours! (id:62288)
Royal LePage Kelowna
9831 Seacote Road
Richmond, British Columbia
This well-maintained 5 bedroom home located in Ironwood offers a safe, family-friendly neighbourhood. A large 7610 ft lot, for you to build your dream home. A huge bonus having lane access as well as recent proposed multi-unit rezoning changes could potentially provide many options for the future. Located close to shopping, transit and easy access to all highways. (id:62288)
RE/MAX Westcoast


