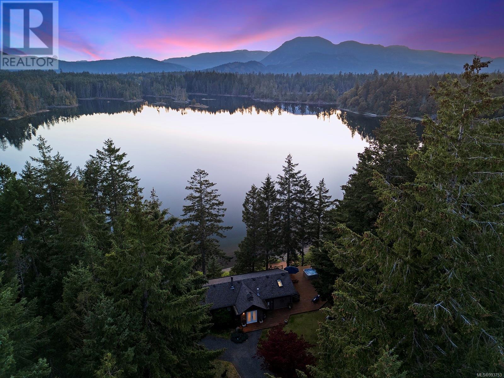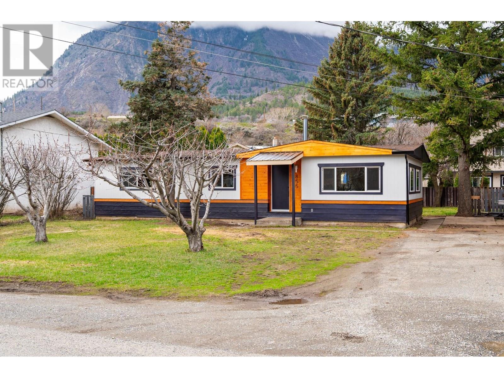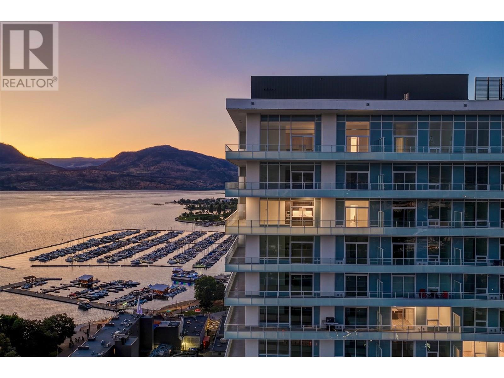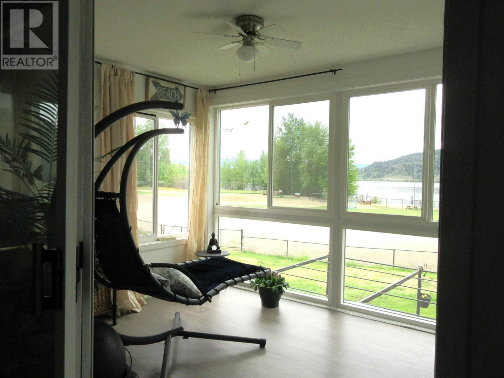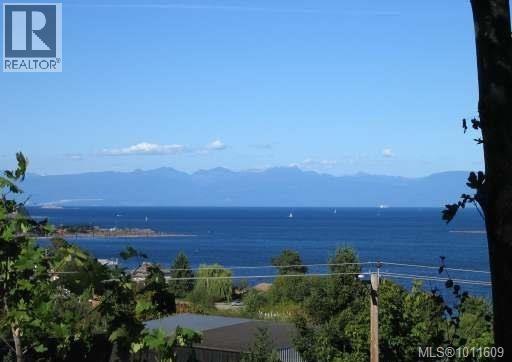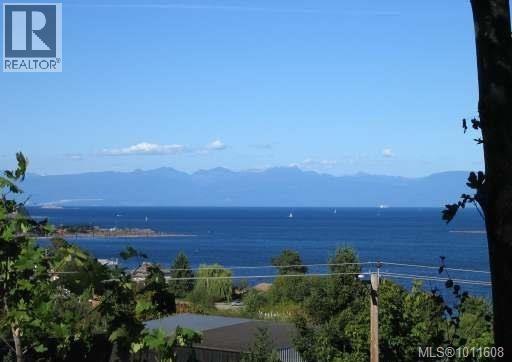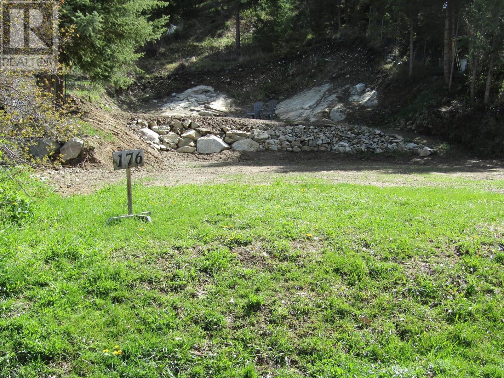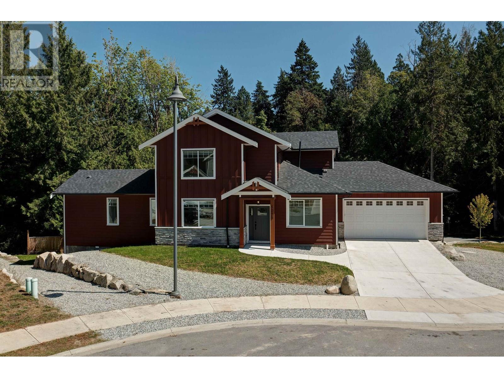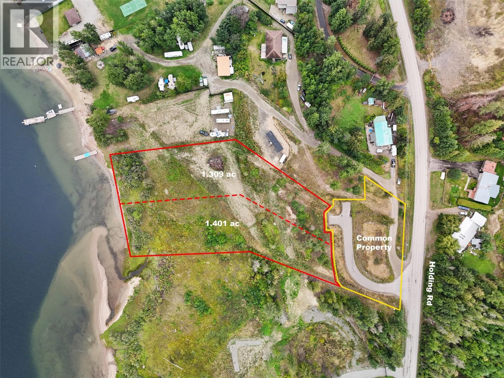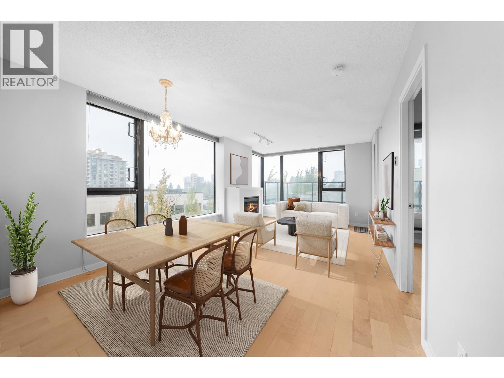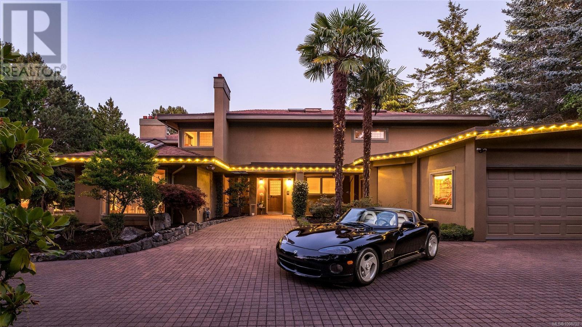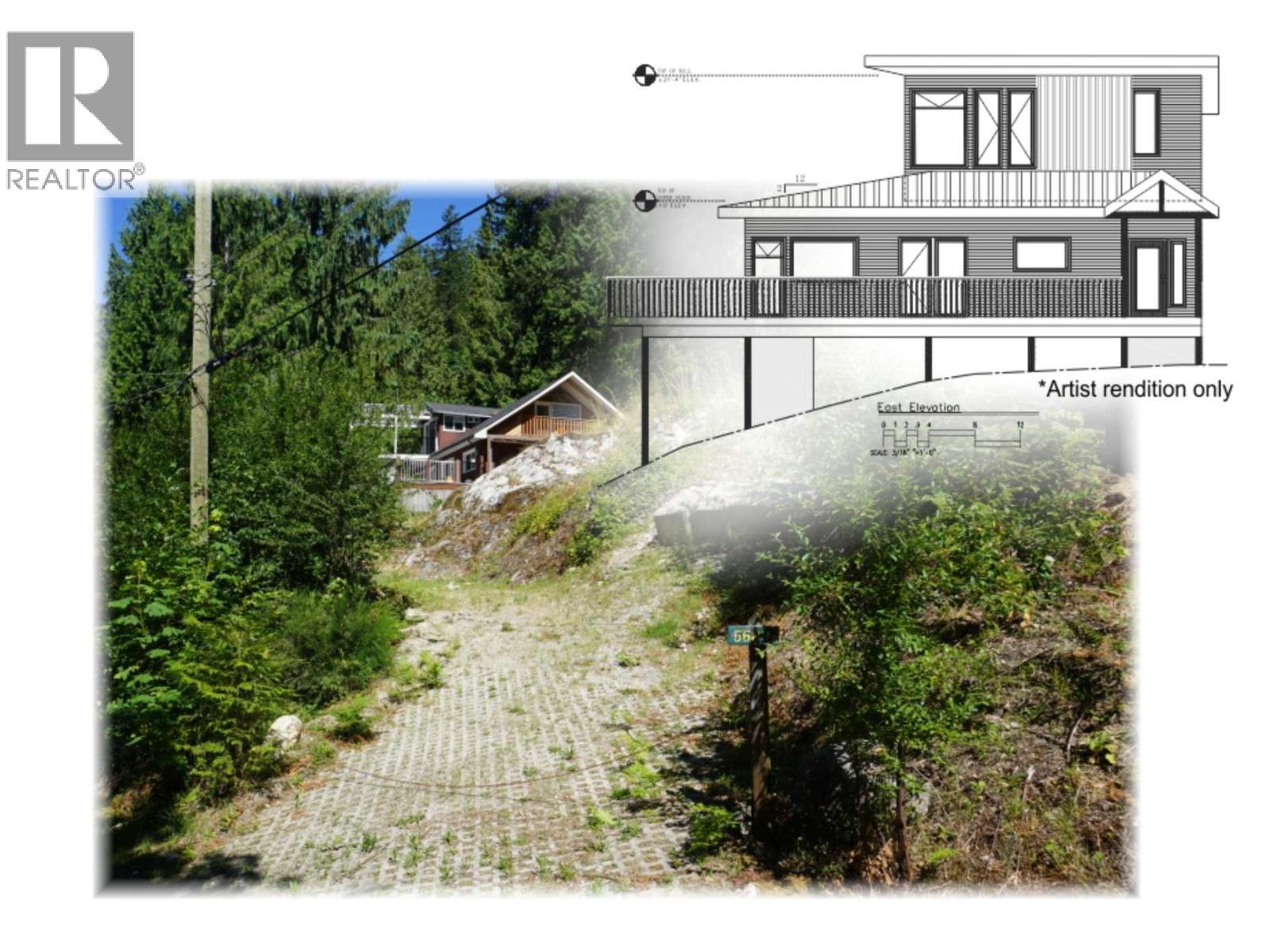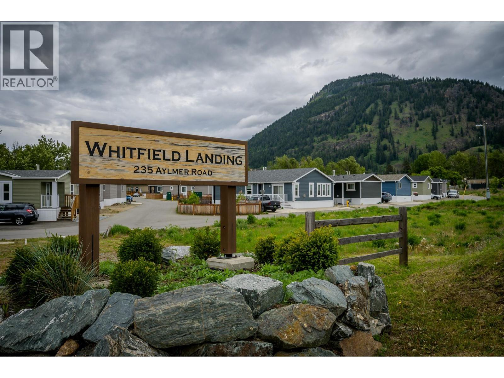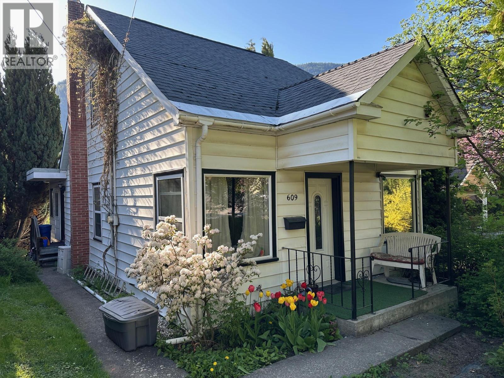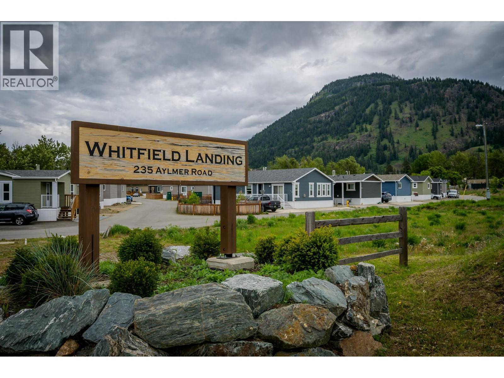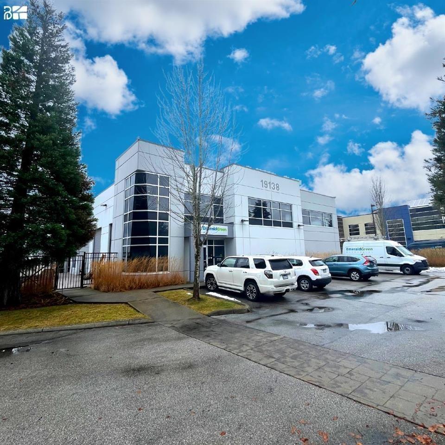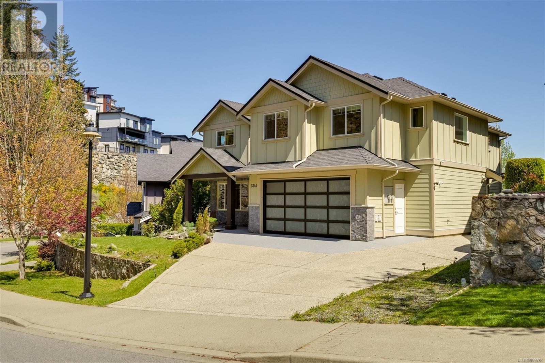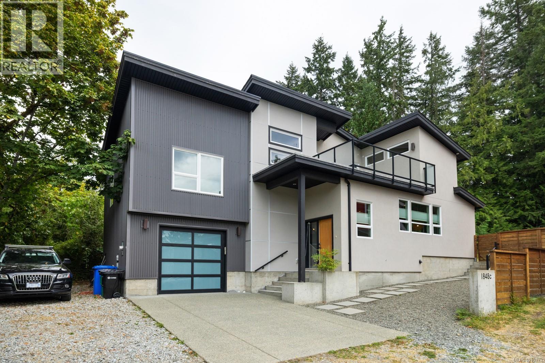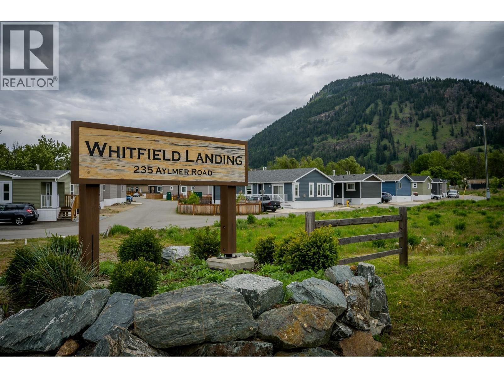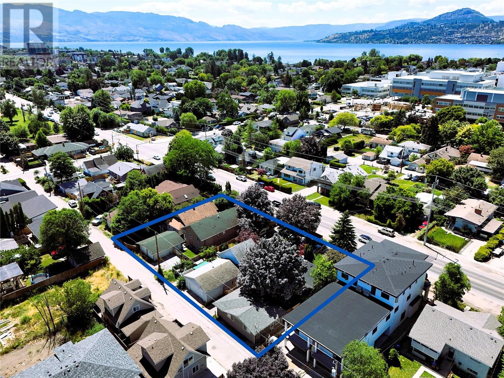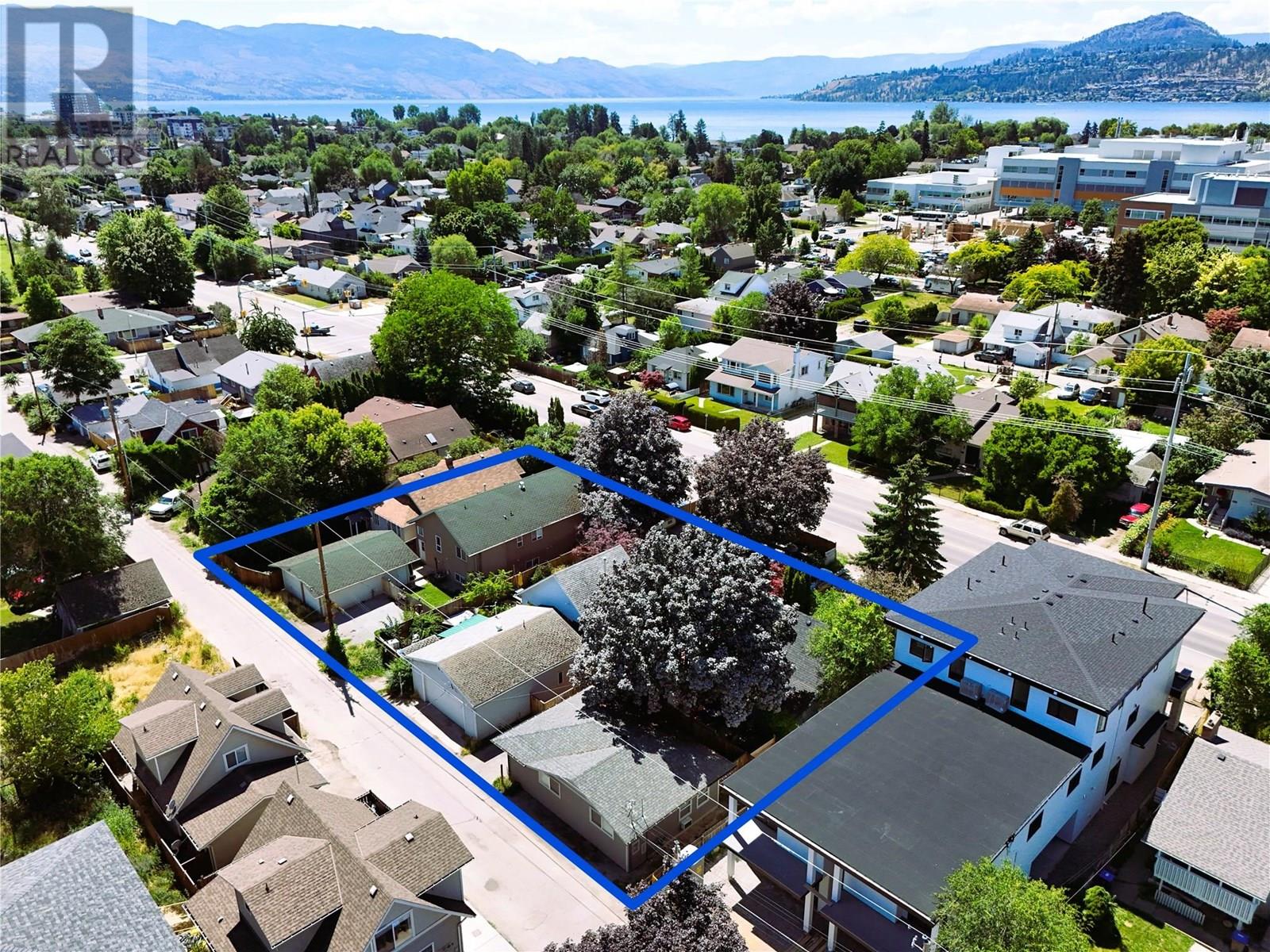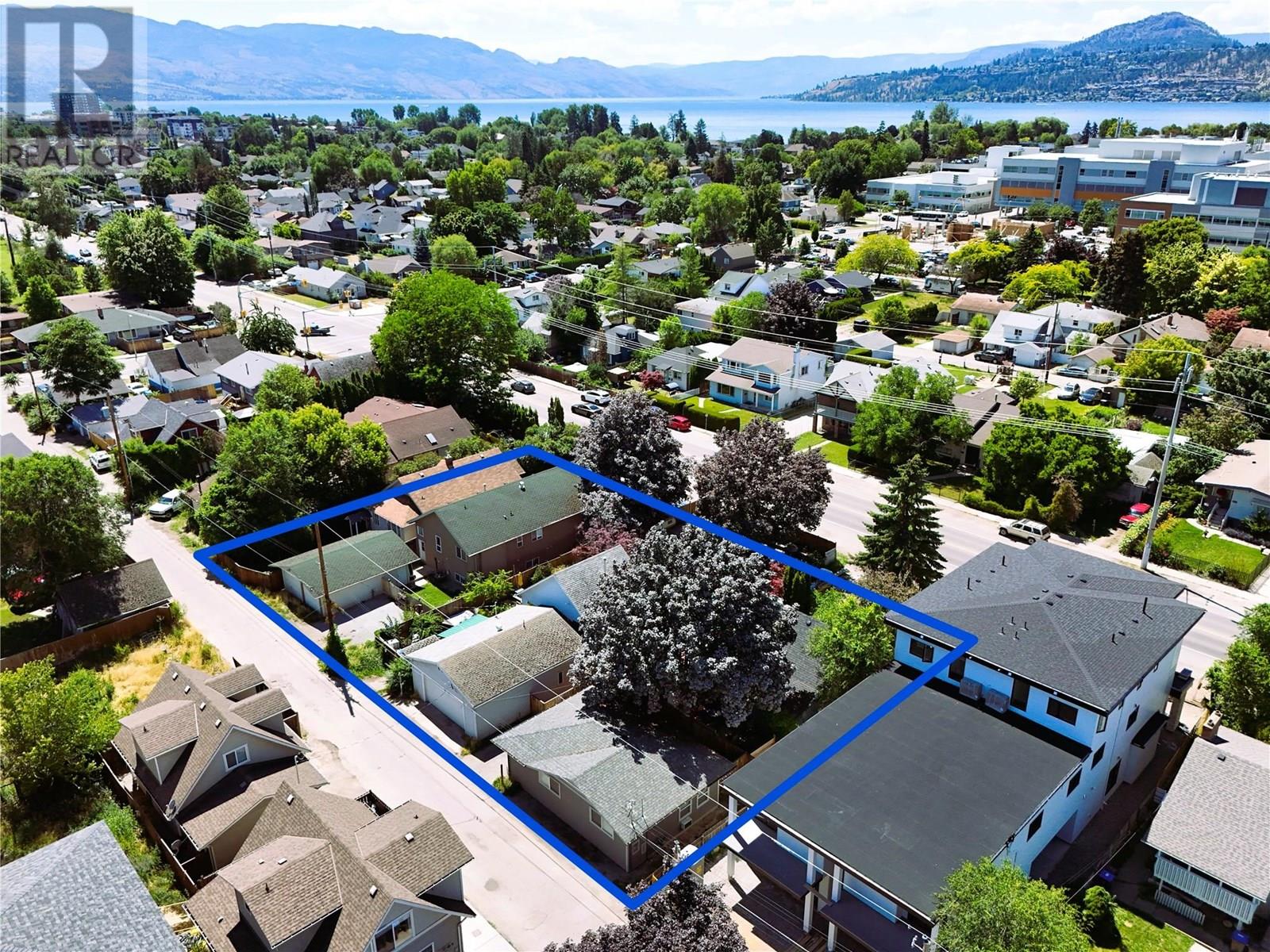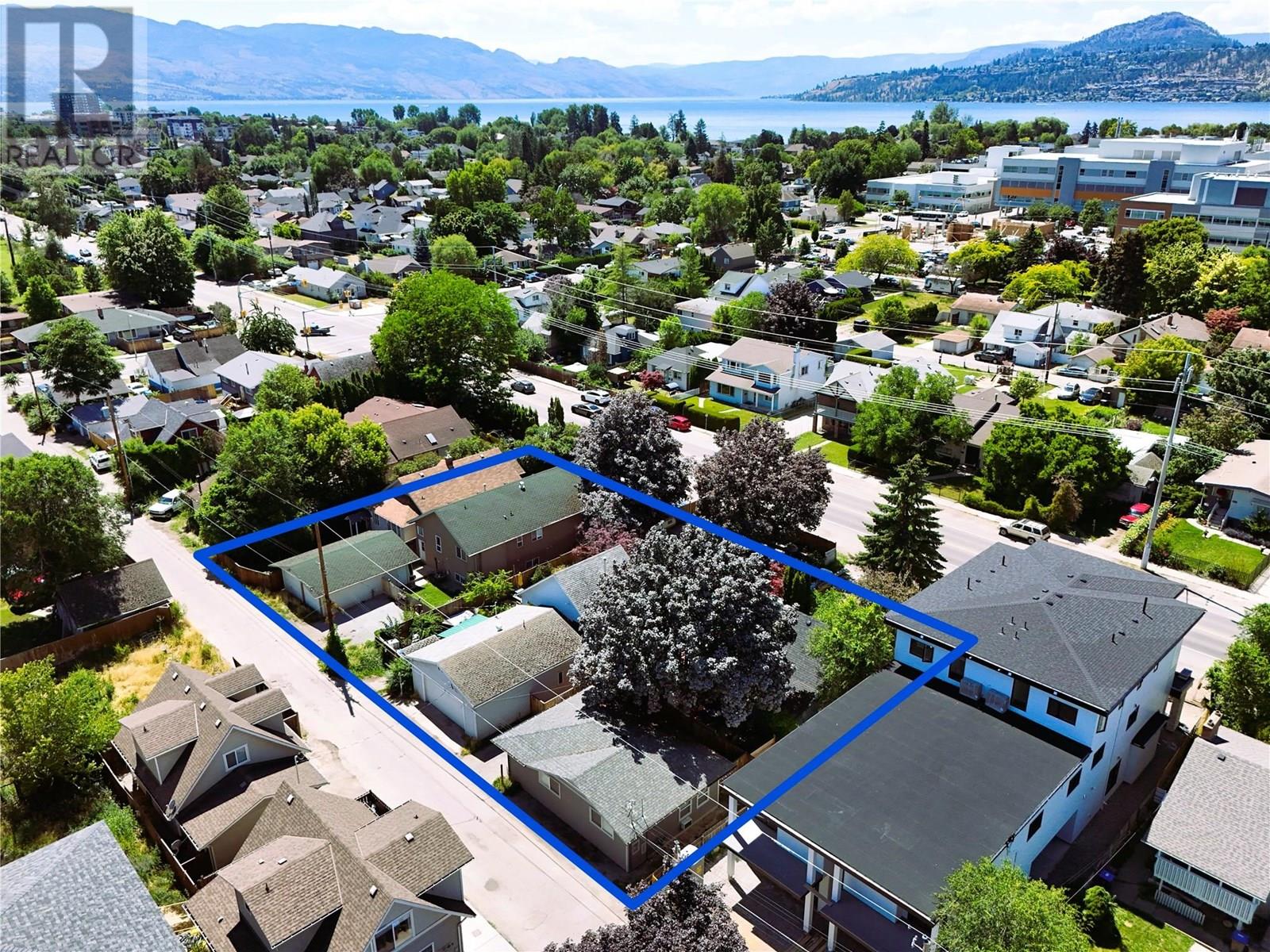1120 Spider Lake Rd
Qualicum Beach, British Columbia
Discover an extraordinary opportunity to own a breathtaking 20.47-acre estate on the tranquil shores of Spider Lake, Vancouver Island. Boasting nearly 600 feet of pristine, untouched lakefront, this unique property offers panoramic views of Spider Lake Provincial Park—views that will remain unobstructed forever. The estate features an immaculately maintained cabin-style rancher, a spacious garage/workshop, and a cleared building site. The location is the perfect balance of seclusion and accessibility, just 10 minutes from the town of Qualicum Beach. Not only does this parcel offer exceptional privacy and serenity, but it also comes with the rare possibility of subdividing into two 10-acre lots. With no motorboats allowed on the lake, you’ll enjoy the peace and quiet of this pristine environment year-round. This is more than just a property; it's a legacy waiting to be created. Whether you envision a peaceful retreat, a custom home, or an investment opportunity, this is your chance. (id:62288)
Royal LePage Parksville-Qualicum Beach Realty (Qu)
855 Orchard Drive
Lillooet, British Columbia
Charming 3-Bedroom Rancher in Lillooet’s Welcoming VLA Neighborhood Enjoy peaceful, single-level living in this well-maintained 3-bedroom, 1-bath rancher nestled in the heart of Lillooet’s quiet and friendly VLA community. Just a short walk to downtown shops, schools, and amenities, this home offers both comfort and convenience. Recent updates include newer windows, roof, exterior paint, kitchen cabinets, and countertops. The cozy wood-burning fireplace adds warmth and character—and comes with a recent WETT inspection for added safety and assurance. Set on a level lot with easy access and space for outdoor living or gardening, this home is ideal for downsizers, first-time buyers, or those looking for an affordable, move-in-ready property in a great neighborhood. Don't miss this opportunity to own a solid, updated home in a central and welcoming part of town. (id:62288)
Exp Realty (Kamloops)
238 Leon Avenue Unit# 2207
Kelowna, British Columbia
Diamond Collection sub-penthouse luxury in the prestigious Southwest corner of Water Street by the Park. This brand-new 3-bedroom plus den residence offers over 1,400 sq. ft. of impeccably designed living space with soaring 10-foot ceilings, expansive floor-to-ceiling glass, and breathtaking 270-degree views of Okanagan Lake, lush City Park, and Kelowna’s iconic skyline from every room. Seamlessly integrated Fulgor Milano appliances are concealed behind sleek cabinetry, creating a clean, refined aesthetic that elevates the home’s modern elegance. Heated floors in the spa-inspired bathrooms and fully automated blinds offer effortless comfort, while the 500 sq. ft. wraparound terrace extends the living space into an elevated indoor-outdoor retreat for both quiet moments and stylish entertaining. Two secure parking stalls and GST already paid make this residence truly move-in ready. Residents enjoy over 42,000 sq. ft. of resort-style amenities, including a shimmering outdoor pool, hot tubs, steam rooms, state-of-the-art fitness and wellness spaces, a golf simulator, curated social lounges, and more—all in a pet-friendly community just steps from the waterfront. Surrounded by award-winning dining, boutique shopping, and vibrant cultural experiences, this is an irreplaceable opportunity to own Kelowna’s most coveted new address. (id:62288)
Exp Realty (Kelowna)
745 4th Avenue, Hope
Hope, British Columbia
A Commercial land over 12,000 sqft opportunity in the heart of Downtown Hope! The CBD zone allows MIXED USED BUILDING, allows commercial, retails and residential opportunity in the centre of the Town. The zoning allows 100% lot coverage and maximum 15 meter building hight for multiple family dwellings. Located right in front of the community park, in high-exposure land with excellent foot traffic, perfect for retail, office, or residential development in a rapidly growing area. (id:62288)
Royal LePage Little Oak Realty
415 Commonwealth Road Unit# 3205
Kelowna, British Columbia
With views of the lake, golf course and mountains, this updated condo offers you the sweet life! Located in the gated community of Holiday Park Resort, this 2 bedroom, 2 bathroom condo features new windows throughout, new flooring, new kitchen cabinet doors and countertops. The enclosed sunroom can be used year round as it is insulated and has new windows. The Hot Water Tank was replaced in 2018. The kitchen has a skylight to allow natural light. The The Recreation Complex is close by where you will find the indoor pool, hot tub, gym, hair salon, and group events. Other amenities in Holiday Park Resort are pools, hot tubs, pickleball court, games room, library, shuffleboard, woodworking shop plus more. Lease to 2046. The annual Maintenance Fee is paid in January of each year. The fee for 2025 is $8394 which includes security, water, sewer, use of the amenities, maintenance of the common areas and roads, snow removal, garbage disposal area, maintenance of the exterior of the building, insurance on the exterior of the building, and lawn maintenance. The lease is registered with the Federal Government. No Property Transfer Tax. Long and short term rentals allowed. Pets allowed. Close proximity to Kelowna International Airport, UBCO, wineries, golf courses, ski hills, shopping and entertainment. (id:62288)
Coldwell Banker Horizon Realty
911 Haliburton St
Nanaimo, British Columbia
ATTENTION BUILDERS AND INVESTORS: Rare waterfront development opportunity in Nanaimo! With most technical and engineering work already complete, this R-5 zoned lot comes with a building permit in progress for 3 townhomes—saving you time and effort. Dual access from Haliburton St. and the highway (168’ frontage) offers flexibility for multi-family design. Enjoy panoramic ocean views where you can watch cruise ships, ferries, and seaplanes pass by. Located minutes from downtown, the convention center, shopping, and dining. This project has potential to return up to 3x your investment, with north of $2M projected on completion. An exceptional chance for the right investor to capitalize on a semi-waterfront property with huge upside. All measurements approx. (id:62288)
Sutton Group-West Coast Realty (Nan)
911 Haliburton St
Nanaimo, British Columbia
ATTENTION BUILDERS AND INVESTORS: Rare waterfront development opportunity in Nanaimo! With most technical and engineering work already complete, this R-5 zoned lot comes with a building permit in progress for 3 townhomes—saving you time and effort. Dual access from Haliburton St. and the highway (168’ frontage) offers flexibility for multi-family design. Enjoy panoramic ocean views where you can watch cruise ships, ferries, and seaplanes pass by. Located minutes from downtown, the convention center, shopping, and dining. This project has potential to return up to 3x your investment, with north of $2M projected on completion. An exceptional chance for the right investor to capitalize on a semi-waterfront property with huge upside. All measurements approx. (id:62288)
Sutton Group-West Coast Realty (Nan)
Lot 3 Blk2 Kimberley Avenue S
Greenwood, British Columbia
RESIDENTIAL BUILDING LOT IN BEAUTIFUL GREENWOOD BC. THIS PARTLY CLEARED 50' X 109' LOT IS IDEAL FOR A SMALLER HOME, OFFERING A CONVENIENT LOCATION WITHIN WALKING DISTANCE TO DOWNTOWN. LOT HAS A TOP BENCH THAT BACKS ONTO CROWN LAND PROVIDING A PEACEFUL AND PRIVATE SETTING FOR YOUR NEW HOME. PERFECT OPPORTUNITY TO BUILD YOUR SUMMER OR YEAR ROUND DREAM HOME IN A CHARMING AND SCENIC ENVIROMENT. MEASUREMENTS ARE APPROXIMATE AND LOT CANNOT BE USED FOR RECREATION USE. TAKE A DRIVE BY TODAY! (id:62288)
Coldwell Banker Executives Realty
6070-6072 Heartwood Place
Sechelt, British Columbia
Large Scale living in West Porpoise Bay. Brand New construction with full 10 year New Home Warranty. This 3 Bedroom+ Den 2 Storey home has a legal 2 Bdrm suite below with separate entrance. Beautiful modern finishing's, double attached garage, high vaulted ceilings this home is sure to please. Bright open floor plan with a main floor primary suite with luxurious ensuite & main floor Den/ Office or 4th bedroom. 2 bedrooms up make it a perfect family home. The legal suite is ideal; for family or mortgage helper. All district services, forced air furnace with AC. Community Beach and Marina with moorage, within walking distance. 5 minutes to Golf, Tennis, and Hiking trails. Large Storage room. No disappointments here. (id:62288)
8848 Holding Road Lot# 1 + 2
Chase, British Columbia
Rare opportunity to own two Waterfront lots for the price of one on the prestigious and quiet Adams Lake. Build two homes or combine properties for one big estate. Surrounded by beautiful trees, mountains and lake you won’t find anything else like this. Buildable area up on the beach and design a park-like grassy playground for you and your family. Septic system installed as well as two water lines, all you need is pump! See examples of a couple neighbouring properties where they have Pickleball courts, beach, volleyball, day, kitchen under shelter. The possibilities are endless! (id:62288)
Exp Realty (Kamloops)
607 7063 Hall Avenue
Burnaby, British Columbia
Discover this large 1-Bedroom + Den home, complete with 2 parking stalls and 1 locker - a true rarity in the market! Bright, airy, and inviting, it boasts expansive windows in every room, including the den (easily used as a second bedroom). Step outside to your over 200 sq. ft. private deck/patio - perfect for morning coffee, evening wine, or summer entertaining. Enjoy the best of both worlds: a peaceful setting just steps from everything - Highgate Village Shopping Centre, Save-On-Foods, Shoppers Drug Mart, Edmonds SkyTrain Station, and more. Only minutes to Metrotown for world-class shopping and dining. Move in ready and perfect for first-time buyers or savvy investors. Photos include virtual staging to showcase potential. (id:62288)
Multiple Realty Ltd.
2895 Lansdowne Rd
Oak Bay, British Columbia
A rare offering in the heart of Victoria's iconic Uplands. 2895 Lansdowne is a legacy estate that balances privacy, space, and future potential. Backing directly onto Uplands Park with a rare private access point, this 26,615 sqft lot wraps around the home with lush, mature gardens and natural green space. With nearly 7,200 sqft of finished living space, the home has been refreshed with clean white paint, new premium engineered oak hardwood, carpet, and lighting throughout the main and upper levels - creating a bright, modernized feel. The grand entry leads to generous living spaces, 5 oversized bedrooms, and 5 bathrooms. A main floor suite offers its own exterior entry, full ensuite with sauna, and flexibility for guests or live-in support. Upstairs, the primary retreat includes a sunroom, spa-like ensuite with steam shower and jetted tub, walk-through closet with laundry chute, and its own dressing/sewing room. The lower level offers a sprawling “in-law” suite with its own kitchen, bathroom, and large living area - ready to be reimagined. Five gas fireplaces, an iconic AGA gas stove, skylights throughout, steam/sauna rooms, a sports court, and multiple patios highlight the home's entertaining potential. With timeless features and room to customize, this is your chance to own an Uplands home with scale, beauty, and direct park access. Reach out for more details or to book your private viewing. (id:62288)
Engel & Volkers Vancouver Island
Lot D 5680 Carmel Place
Sechelt, British Columbia
Builder Alert! Build-Ready Lot in Tuwanek Discover the perfect opportunity to build your dream home on this 0.49-acre lot in the sought-after Tuwanek area. This property is ready to go, with a geotechnical survey completed, septic field installed, and all components included: tanks, pump, electrical system, alarm, and pump chamber. Temporary electrical service is already on-site for your convenience. Building plans are available, making this an effortless start to your project. Surrounded by natural beauty and just minutes from Sechelt, this lot offers a serene setting for your custom build or development vision. Don't miss out on this fully prepped, build-ready lot! (id:62288)
RE/MAX City Realty
235 Aylmer Road Lot# Phase 3
Chase, British Columbia
Phase 3 of Whitfield Landing is currently being offered for sale and is comprised of 3 separate titles. Preliminary design allies for 22 Barehand Strata Lots within Whitfield Landing in beautiful Chase BC. Current Developer Disclosure for Phase 1&2 is available. Phase 3 has been supported within the disclosure as well as with the Village of Chase (id:62288)
RE/MAX Real Estate (Kamloops)
609 Second Street
Nelson, British Columbia
If you are looking for an affordable 3 bedroom home with an easy maintenance yard then be sure to check this one out. This home is tenanted and is in need of some tlc but that will just enhance your enjoyment for many years to come. This is a fabulous location for families or retirees with less snow than Uphill Nelson and easy access on level streets- it’s a fantastic place to be able to go for walks to Lakeside Park and the waterfront pathway, Hume Elementary or to easily pop over to the convenience or grocery stores. This home overlooks the very usable back yard with Elephant Mountain in the background. Homes in this location do not come available often, be sure to call your Realtor® to book your private viewing. (id:62288)
RE/MAX Four Seasons (Nelson)
235 Aylmer Road Unit# 32 Lot# 32
Chase, British Columbia
Whitfield Landing Phase 2 is now selling. Own your very own lot in this Bare Land strata Mobile Home community in beautiful Chase BC. Lot 32 is 2910 sq ft and could be packaged with a 2 bedroom mobile under 340k. Chase is located right next to Little Shuswap Lake. Chase has become a booming little village with all the necessary amenities including, golf, fishing, hiking, elementary and secondary schools as well as a charming downtown core. It is only a 35 minute drive to Kamloops. Bonus to living in Chase is the ability to drive you road legal golf cart anywhere within the city limits. Don't delay as Phase 2 is over half sold. GST applies (id:62288)
RE/MAX Real Estate (Kamloops)
213 19138 26 Avenue
White Rock, British Columbia
Located in South Surrey's sought after Latmier Lake Business Center, this 2,610 sq. ft. warehouse offers excellent access to Highway 15, Highway 99, and the Canada/US border, all just minutes away. Built in 2007 by Anthem Properties, the unit sits on the southwest corner of 192nd Street and 26th Avenue in a prime industrial hub. The space is zoned IB-1, allowing for a broad range of uses including light industrial, warehousing, office, and accessory functions. Features include 22' clear ceiling height, a 14' x 10' grade-level loading door, 600V three-phase power, and a 368 sq. ft. office area. Actual floor space measures approximately 35' x 74.5', not including the mezzanine. Well maintained and strategically positioned, this unit is an excellent opportunity for growing businesses. (id:62288)
Real Broker
2344 Nicklaus Dr
Langford, British Columbia
Executive luxurious home perched at the top of World Class Bear Mountain Golf Resort, 4 bdrm & den including a legal 1 bdrm suite above the garage. Gleaming hard wood floors built in cabinetry fireplace coffered ceilings wainscoting & panelled walls. The kitchen is the hub of the home w/large island, quartz countertops farmhouse sink built in wine rack 5 burner gas stove dual sinks & a massive hidden walk in pantry w/ automated lights disguised as cabinetry. The primary bedroom offers beautiful views 2 oversized walk in closets built in vanity dual sinks large jetted soaker tub walk in rain hood shower heated floors & quartz countertops. Suite is soundproofed w/its own side access & laundry set. Vaulted ceilings skylights heat pump crawl space security system hot water on demand extra storage & surround sound. The back yard has been tastefully landscaped, fully fenced w/ a dog run hot tub shed & covered bbq shelter wired & heated roof. Exceptional location and exceptional layout! (id:62288)
Team 3000 Realty Ltd.
C-1848 Norbury Rd
Shawnigan Lake, British Columbia
Beautifully maintained custom designed contemporary West Coast home. Nestled in a private location with stunning lake views, this property offers direct access to the lake and nearby walking trails—an ideal blend of nature and design. Inside, the 3-bedroom + den, 2.5-bath layout showcases thoughtful craftsmanship and elegant finishes. The custom kitchen features quartz countertops and flows seamlessly into the open-concept living space, all grounded by engineered white oak hardwood flooring. Vaulted ceilings enhance the sense of space and light, while the second-level deck offers breathtaking views—perfect for morning coffee or evening gatherings. The private backyard is a true retreat, complete with patio and fire pit for cozy nights under the stars. Additional features include attached garage, HVAC system, and den ideal for a home office or guest space. This home is a must-see for those seeking a peaceful lifestyle with refined architectural detail and proximity to nature. (id:62288)
D.f.h. Real Estate Ltd. (Cwnby)
235 Aylmer Road Unit# 31 Lot# 31
Chase, British Columbia
Whitfield Landing Phase 2 is now selling. Own your very own lot in this Bare Land strata Mobile Home community in beautiful Chase BC. Lot 31 is 2911 sq ft and could be packaged with a 2 bedroom mobile under 340k. Chase is located right next to Little Shuswap Lake. Chase has become a booming little village with all the necessary amenities including, golf, fishing, hiking, elementary and secondary schools as well as a charming downtown core. It is only a 35 minute drive to Kamloops. Bonus to living in Chase is the ability to drive you road legal golf cart anywhere within the city limits. Don't delay as Phase 2 is over half sold. GST applies (id:62288)
RE/MAX Real Estate (Kamloops)
2237 Richter Street
Kelowna, British Columbia
INVESTOR AND DEVELOPER ALERT! 0.53 Acres Land Assembly. 176.46' W x 129.94' D. MF4 Zoning, in the Transit Oriented Area, on the Transit Corridor. Allows for Commercial Retail Units on the ground level. Future Land Use is C-HTH (Core Area – Health District) designation—part of the 2040 Official Community Plan and reflected in the Zoning Bylaw—allows a mix of institutional, residential, and commercial uses tailored to support the Kelowna General Hospital area. Maximum Base Density is 2.5 FAR, with 0.3 FAR bonus available for purpose built rental or affordable housing. Max Site Coverage 65%. Must be sold in Land Assembly the Cooperating Properties: 2243 Richter St, 2253 Richter St, 2257 Richter St. Conceptual Design and Brochure will be made available shortly. (id:62288)
Realty One Real Estate Ltd
2243 Richter Street
Kelowna, British Columbia
INVESTOR AND DEVELOPER ALERT! 0.53 Acres Land Assembly. 176.46' W x 129.94' D. MF4 Zoning, in the Transit Oriented Area, on the Transit Corridor. Allows for Commercial Retail Units on the ground level. Future Land Use is C-HTH (Core Area – Health District) designation—part of the 2040 Official Community Plan and reflected in the Zoning Bylaw—allows a mix of institutional, residential, and commercial uses tailored to support the Kelowna General Hospital area. Maximum Base Density is 2.5 FAR, with 0.3 FAR bonus available for purpose built rental or affordable housing. Max Site Coverage 65%. Must be sold in Land Assembly the Cooperating Properties: 2237 Richter St, 2253 Richter St, 2257 Richter St. Conceptual Design and Brochure will be made available shortly. (id:62288)
Realty One Real Estate Ltd
2253 Richter Street
Kelowna, British Columbia
INVESTOR AND DEVELOPER ALERT! 0.53 Acres Land Assembly. 176.46' W x 129.94' D. MF4 Zoning, in the Transit Oriented Area, on the Transit Corridor. Allows for Commercial Retail Units on the ground level. Future Land Use is C-HTH (Core Area – Health District) designation—part of the 2040 Official Community Plan and reflected in the Zoning Bylaw—allows a mix of institutional, residential, and commercial uses tailored to support the Kelowna General Hospital area. Maximum Base Density is 2.5 FAR, with 0.3 FAR bonus available for purpose built rental or affordable housing. Max Site Coverage 65%. Must be sold in Land Assembly the Cooperating Properties: 2237 Richter St, 2243 Richter St, 2257 Richter St. Conceptual Design and Brochure will be made available shortly. (id:62288)
Realty One Real Estate Ltd
2257 Richter Street
Kelowna, British Columbia
INVESTOR AND DEVELOPER ALERT! 0.53 Acres Land Assembly. 176.46' W x 129.94' D. MF4 Zoning, in the Transit Oriented Area, on the Transit Corridor. Allows for Commercial Retail Units on the ground level. Future Land Use is C-HTH (Core Area – Health District) designation—part of the 2040 Official Community Plan and reflected in the Zoning Bylaw—allows a mix of institutional, residential, and commercial uses tailored to support the Kelowna General Hospital area. Maximum Base Density is 2.5 FAR, with 0.3 FAR bonus available for purpose built rental or affordable housing. Max Site Coverage 65%. Must be sold in Land Assembly the Cooperating Properties: 2237 Richter St, 2243 Richter St, 2253 Richter St. Conceptual Design and Brochure will be made available shortly. (id:62288)
Realty One Real Estate Ltd

