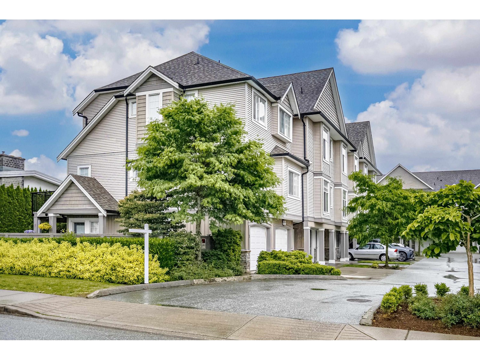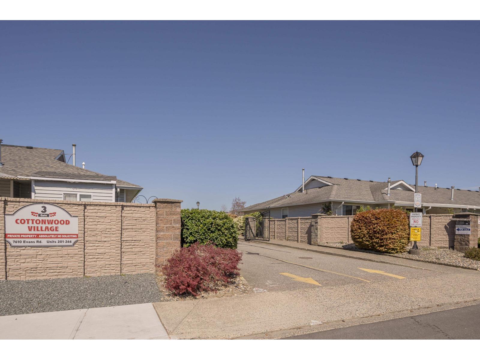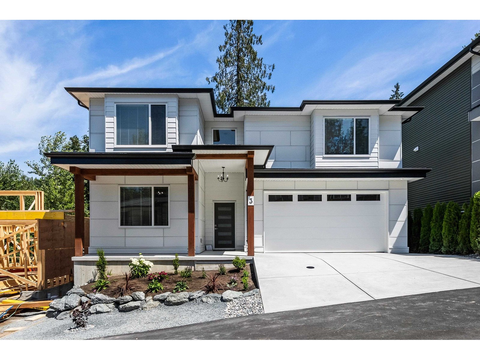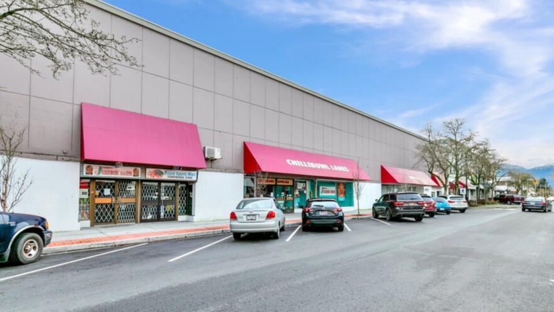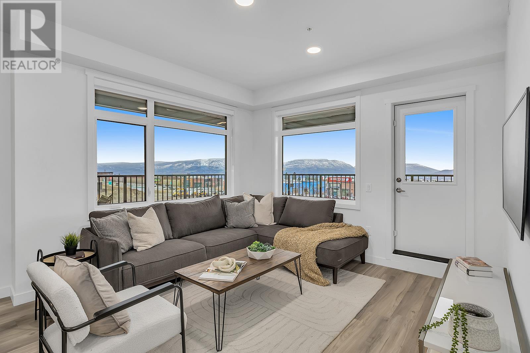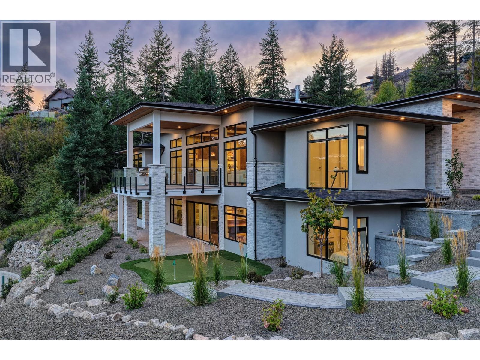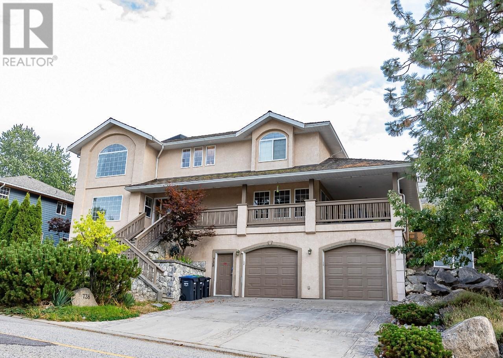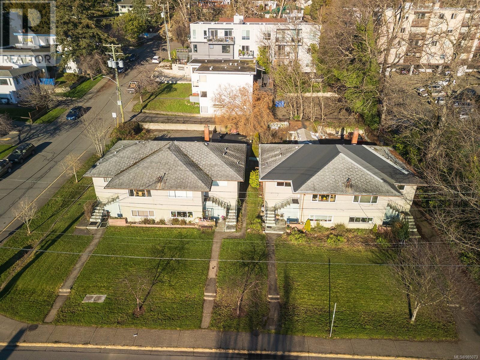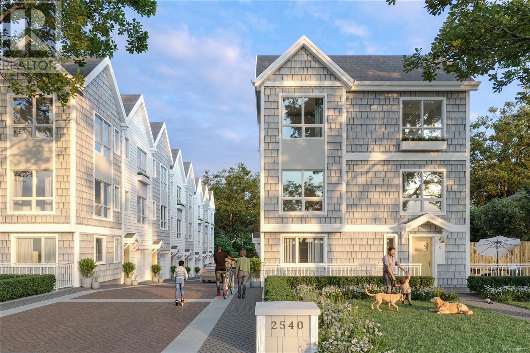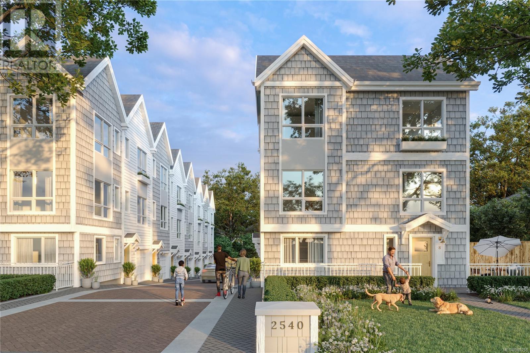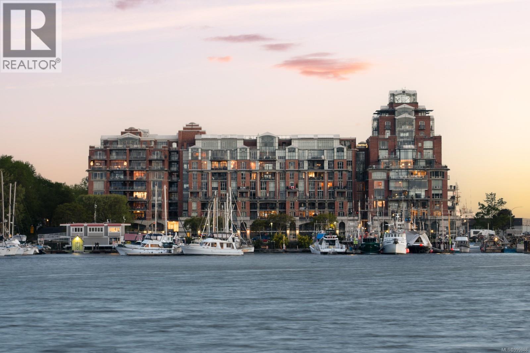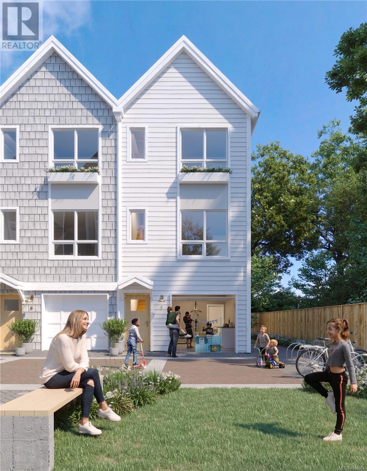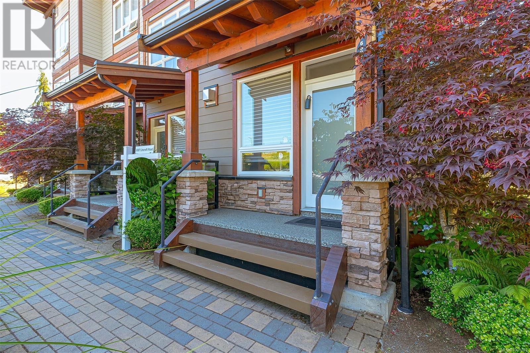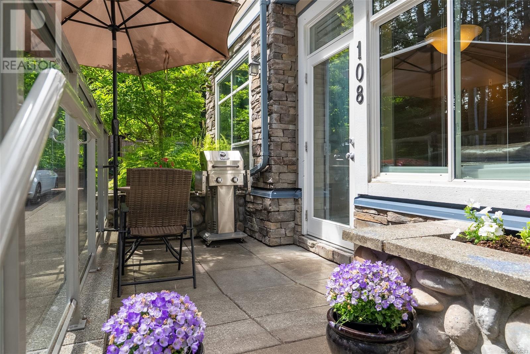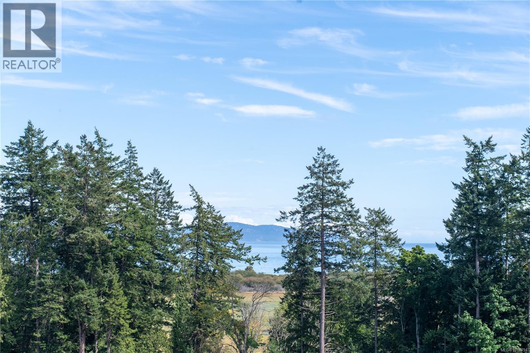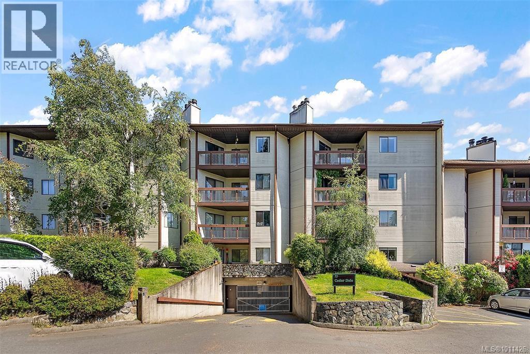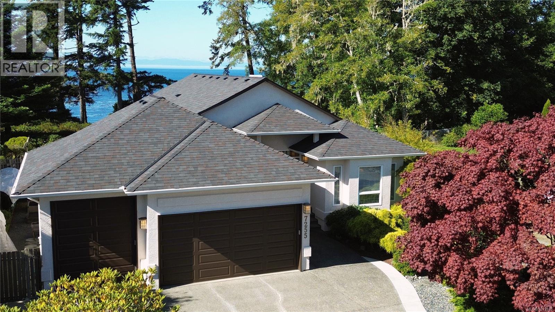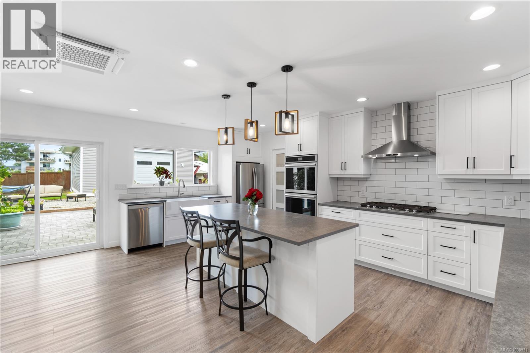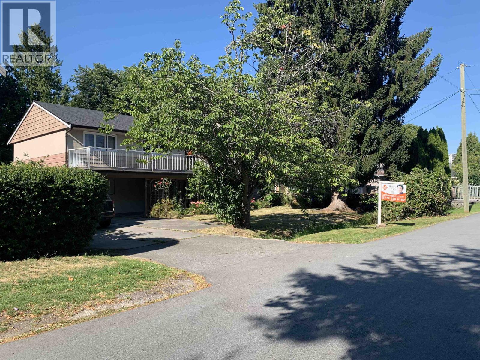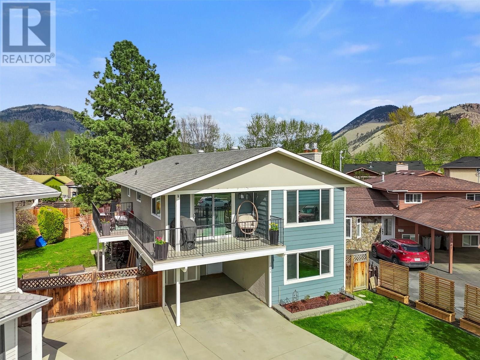4 4524 No 3 Road, Yarrow
Chilliwack, British Columbia
Rare opportunity to purchase one of four 1/2 ACRE lots available in the heart of Yarrow. Rare exemption allows for up to 7,100sqft of gross buildable area, giving you plenty of space for your dream home plus a massive shop/carriage home - perfect for multigenerational living. The lots are accessed off of a private road and surrounded by ALR. Each lot offers fantastic mountain views and privacy. Lots will be fully serviced(except septic) and build-ready late 2025. The community of Yarrow gives you the pleasure of small town charm, without losing access to all amenities you may need. Just 5 mins to highway 1, and 15 mins either way to Chilliwack or Abbotsford. Enjoy the outdoors with a short walk to the Vedder River Rotary Trail from your doorstep, and a quick 15 min drive to beautiful Cultus Lake. Contact us today to claim your lot! (id:62288)
Advantage Property Management
1 4524 No 3 Road, Yarrow
Chilliwack, British Columbia
Rare opportunity to purchase one of four 1/2 ACRE lots available in the heart of Yarrow. Rare exemption allows for up to 7,100sqft of gross buildable area, giving you plenty of space for your dream home plus a massive shop/carriage home - perfect for multigenerational living. The lots are accessed off of a private road and surrounded by ALR. Each lot offers fantastic mountain views and privacy. Lots will be fully serviced(except septic) and build-ready late 2025. The community of Yarrow gives you the pleasure of small town charm, without losing access to all amenities you may need. Just 5 mins to highway 1, and 15 mins either way to Chilliwack or Abbotsford. Enjoy the outdoors with a short walk to the Vedder River Rotary Trail from your doorstep, and a quick 15 min drive to beautiful Cultus Lake. Contact us today to claim your lot! (id:62288)
Advantage Property Management
2 4524 No 3 Road, Yarrow
Chilliwack, British Columbia
Rare opportunity to purchase one of four 1/2 ACRE lots available in the heart of Yarrow. Rare exemption allows for up to 7,100sqft of gross buildable area, giving you plenty of space for your dream home plus a massive shop/carriage home - perfect for multigenerational living. The lots are accessed off of a private road and surrounded by ALR. Each lot offers fantastic mountain views and privacy. Lots will be fully serviced(except septic) and build-ready late 2025. The community of Yarrow gives you the pleasure of small town charm, without losing access to all amenities you may need. Just 5 mins to highway 1, and 15 mins either way to Chilliwack or Abbotsford. Enjoy the outdoors with a short walk to the Vedder River Rotary Trail from your doorstep, and a quick 15 min drive to beautiful Cultus Lake. Contact us today to claim your lot! (id:62288)
Advantage Property Management
4 46210 Margaret Avenue, Chilliwack Proper East
Chilliwack, British Columbia
Welcome to the Capri, an immaculate and well maintained 2 bedroom, 1 bath condo. Bright open concept living space and dining area. Kitchen has newer stainless steel appliances with a large pantry cabinet. Two spacious bedrooms with ample closet space. Complete renovated stylish tile bath/shower with accenting hardware. Large storage room as well as extra storage next to unit. Updates include quality vinyl flooring, paint and light fixtures. Pets are allowed with restrictions. Building is well kept with a new elevator and panel. Walking distance to Chilliwack's 1881 District. (id:62288)
Royal LePage Little Oak Realty
2 9140 Hazel Street, Chilliwack Proper East
Chilliwack, British Columbia
Welcome to this well-kept 3 bed, 2.5 bath townhome in the popular Eversfield Lane community. Enjoy a smart layout with a flexible rec room off the garage-great for a home office, gym, or playroom. Step outside to your private outdoor area, ideal for relaxing or spending time with your pet. The pet-friendly, well-managed strata offers a strong sense of community. Located close to parks, schools, shopping, and dining, this home blends comfort and convenience in a family-friendly Chilliwack neighborhood. Hot water tank and washer/dryer are just 2 years old. Book your showing today! (id:62288)
2 Percent Realty Interior Inc.
238 7610 Evans Road, Sardis West Vedder
Chilliwack, British Columbia
Welcome to COTTONWOOD RETIREMENT VILLAGE "“ a peaceful 55+ community in a serene setting. This beautifully updated 2 bed, 2 bath rancher features new windows in the sunroom (2023), updated furnace, hot water tank, appliances, washer/dryer, and A/C. Enjoy a structurally enclosed sunroom, large crawl space for storage, and a personal carport. Pet friendly (1 cat or dog). Prime location near shops, restaurants, trails, recreation, and transit. Low monthly fee of $270 includes building maintenance, gardening, water, sewer, garbage, snow removal, and city taxes. Lease expires April 28, 2042. Cash only, no bank financing available. Subject to approval of Manager. (id:62288)
Exp Realty Of Canada
3 7138 Marble Hill Road, Eastern Hillsides
Chilliwack, British Columbia
Discover Marble Hill's newest luxury community of single-family homes, nestled in a serene, forested neighborhood. Designed for families seeking both tranquility and modern living, this brand new, 5-bedroom home offers an expansive open-concept floor plan with nearly 3,500 sqft of living space. The spacious kitchen, paired with large windows, invites an abundance of natural light and provides stunning views of the peaceful greenbelt behind the home. The master suite boasts a generously sized walk-in closet and ensuite bathroom. Upstairs, you'll also find two spacious bedrooms and a convenient laundry area. The basement features a legal 2-bedroom suite and a spacious rec room, perfect for family time or entertaining guests. Contact us today for more details! * PREC - Personal Real Estate Corporation (id:62288)
Century 21 Creekside Realty (Luckakuck)
45916 Wellington Avenue, Chilliwack Downtown
Chilliwack, British Columbia
Unlock the potential of this 3469 sq. ft. space located on the third floor in a charming heritage building, perfectly positioned in the vibrant core of downtown Chilliwack. Currently home to a bowling alley, this versatile space is ideal for forward-thinking tenants or investors eager to bring new energy to the area. Imagine the possibilities - escape rooms, arcades, a boutique movie theatre, billiards, board games, an indoor playground, and so much more. Available to lease with the second floor as well if needed. With major revitalization projects underway in the neighbourhood, now is the time to get in early and make your mark. Contact us today to schedule your showing and explore how you can transform this space into the next big attraction! (id:62288)
Keller Williams Ocean Realty
485 Groves Avenue Unit# 1202
Kelowna, British Columbia
Welcome to SOPA Square located in the trendy and vibrant Pandosy Village where urban living is at its finest!! This exquisite 3-bedroom, 2-bathroom corner condo is the epitome of contemporary luxury, boasting new flooring, a fresh coat of paint, and sparkling quartz countertops. Culinary enthusiasts will revel in the gourmet kitchen, equipped with high-end stainless steel appliances, including a Wolf gas range. The open-plan living space is bathed in natural light thanks to expansive floor-to-ceiling windows, offering stunning panoramic East West views of the Okanagan Lake, surrounding mountains from the vast wrap-around patio and Pandosy Village street views. Resort living with many amenities consist of a fully-equipped gym, an outdoor pool, a relaxing Hot Tub, shared fire pit and a private meeting room with a sun-soaked terrace. SOPA Square is located steps from sandy beaches, the new Pandosy Waterfront Park, Kelowna Paddle Centre, restaurants, patios, cafes, boutiques, KGH Hospital, excellent schools from kindergarten to Okanagan College, this condo is perfectly positioned for convenience and leisure. Golf courses and wineries are a mere 10-minute drive away, enriching your downtime. With a secure underground parking space, storage locker, and strata fees that include heat/cooling and hot water, this pet-friendly abode welcomes even the largest of dogs, ensuring your furry companion can enjoy this slice of Kelowna luxury too. (id:62288)
Royal LePage Kelowna
1057 Frost Road Unit# 201
Kelowna, British Columbia
Brand New at Ascent - Kelowna's best-selling, best-value condo community, with more space to live. This second-floor PINOT is BRAND NEW & MOVE-IN-READY, spacious and bright 3-bedroom 2 bathroom corner condo. The huge extended balcony in #201 is perfect for relaxing or dining outdoors. The primary bedroom and ensuite are spacious, and the additional two bedrooms and second bathroom are tucked away down a hall for privacy. Plus, the large laundry room doubles as extra storage. Living at Ascent means enjoying access to the Ascent Community Building, complete with a gym, games area, kitchen, and more. Located in the Upper Mission, Ascent is just steps from Mission Village at The Ponds, with public transit, hiking and biking trails, wineries, and beaches all just minutes away. Built by Highstreet, this Carbon-Free Home comes with double warranty, meets the highest BC Energy Step Code standards, and features built-in leak detection for added peace of mind. Brand New Presentation Centre & Showhomes Open Thursday-Sunday 12-3pm at 105-1111 Frost Rd. *Eligible for Property Transfer Tax Exemption* (save up to approx. $11,998 on this home). *Plus new gov’t GST Rebate for first time home buyers (save up to approx. $34,995 on this home)* (*conditions apply). Showhome Open Thurs-Sun 12-3pm or by appointment. (id:62288)
RE/MAX Kelowna
1057 Frost Road Unit# 301
Kelowna, British Columbia
Ascent - Brand New Condos in Kelowna's Upper Mission. Discover Kelowna's best-selling, best-value condos where size matters, and you get more of it. This third-floor PINOT is BRAND NEW & MOVE-IN-READY, spacious and bright 3-bedroom 2 bathroom condo. The balcony in #301 is perfect for relaxing or dining outdoors. The primary bedroom and ensuite are spacious, and the additional two bedrooms and second bathroom are tucked away down a hall for privacy. Plus, the large laundry room doubles as extra storage. Living at Ascent means enjoying access to the Ascent Community Building, complete with a gym, games area, kitchen, and more. Located in the Upper Mission, Ascent is just steps from Mission Village at The Ponds, with public transit, hiking and biking trails, wineries, and beaches all just minutes away. Built by Highstreet, this Carbon-Free Home comes with double warranty, meets the highest BC Energy Step Code standards, and features built-in leak detection for added peace of mind. Photos are of a similar home; some features may vary. Brand New Presentation Centre & Showhomes Open Thursday-Sunday 12-3pm at 105-1111 Frost Rd. *Eligible for Property Transfer Tax Exemption* (save up to approx. $11,898 on this home). *Plus new gov’t GST Rebate for first time home buyers (save up to approx. $34,745 on this home)* (*conditions apply) (id:62288)
RE/MAX Kelowna
4621 Fordham Road
Kelowna, British Columbia
Elevate your lifestyle in this exclusive Lower Mission neighbourhood with a brand-new home under construction - and ready for your input! Thoughtfully designed with 4 bedrooms and 2.5 baths on the main and upper levels, with an option to finish the basement to include a 5th bedroom, additional bathroom, and spacious rec room. There is also potential for a 2-bedroom, 1-bath legal suite, which would expand the finished living space to approximately 4,689 sq. ft. The main level will showcase an open-concept layout that seamlessly connects the living, dining, and chef’s kitchen areas, opening to a fully fenced yard with patio and optional pool - your future backyard oasis. Price reflects completed main and upper levels only. Contact listing agent for full builder’s specification sheet and details on optional finishes, pool and basement/suite completion. Planned kitchen details include high-end stainless-steel appliances, a large island with seating, quartz countertops, custom Pedini Italian cabinetry, and a convenient butler’s pantry. The great room is set to impress with 12-ft ceilings, a modern gas fireplace, and expansive windows to flood the space with natural light. Upstairs, the layout will include a luxurious primary suite with a spa-like 5-piece ensuite and walk-in wardrobe, along with two additional bedrooms, a flex space, laundry room, and full bath. A spacious double garage with EV charging and added storage completes the plan. (id:62288)
Unison Jane Hoffman Realty
271 Chicopee Road Unit# 2
Vernon, British Columbia
No SPEC/VACANCY TAX. Modern new build in the prestigious Falcon Point neighborhood at Predator Ridge. Designed to capture golf course & mountain views this home combines contemporary elegance with resort-style living. The main level showcases 12 ft. ceilings, a stone feature wall, & a gas fireplace that anchors the living room. Expansive windows flood the interiors with light, while engineered hardwood flooring enhances the clean, modern aesthetic. The chef’s kitchen features a Fisher & Paykel appliance package, waterfall-edge island, & a servery. Sliding doors extend to a partially covered patio with an outdoor kitchen, perfect for entertaining. The primary suite boasts floor-to-ceiling windows, a walk-in closet with laundry, & a luxurious 5-piece ensuite with a soaker tub, & glass shower. A second bedroom/ office and custom mudroom with walk-in closet complete the main floor. The lower level is an entertainer’s dream, with a rec room, wet bar, custom wine display, and a family room with access to the patio offering a putting green and designed for a future hot tub. Three add’l bedrooms, two baths, 2nd laundry room and a flex area perfect for a golf simulator, gym or poker den. This home offers a 4-car garage and fully landscaped, low-maintenance grounds. Experience the unmatched lifestyle of Predator Ridge, offering 36 holes of championship golf, a racquet club, miles of trails, Sparkling Hill Resort, and world-class wineries minutes away. GST applicable. (id:62288)
Unison Jane Hoffman Realty
738 Balsam Avenue
Penticton, British Columbia
Great family home offered for sale! Desirable Wiltse area, short walk to Wiltse School. House is extremely large at 3,600sqft 3 bdrms on the top floor with a massive master bedroom and walk in closet. Hardwood floors in the master. En-suite has a corner jetted tub. 2 additional large bedrooms upstairs. Main level has an open concept with a large living room and family room. Perfect room for a home office. Walk out the dining room to a covered deck for entertaining and step down into a zero maintenance yard with high end exterior artificial turf and hot tub. Downstairs has yet another big family room, 1 bdrm and 3pc bathroom. Double car garage with one bay being a double depth garage. Great value here, won't last long! Listing Realtor is related to the Seller. (id:62288)
Royal LePage Parkside Rlty Sml
RE/MAX Orchard Country
1057 Frost Road Unit# 217
Kelowna, British Columbia
Ascent - Brand new Condos in Kelowna's Upper Mission. Discover Kelowna's Best-selling, best-value condos where size matters, and you get more of it. This second-floor PINOT is BRAND NEW & MOVE-IN-READY, spacious and bright 3-bedroom 2 bathroom condo. The huge extended balcony in #217 is perfect for relaxing or dining outdoors. The primary bedroom and ensuite are spacious, and the additional two bedrooms and second bathroom are tucked away down a hall for privacy. Plus, the large laundry room doubles as extra storage. Living at Ascent means enjoying access to the Ascent Community Building, complete with a gym, games area, kitchen, and more. Located in the Upper Mission, Ascent is just steps from Mission Village at The Ponds, with public transit, hiking and biking trails, wineries, and beaches all just minutes away. Built by Highstreet, this Carbon-Free Home comes with double warranty, meets the highest BC Energy Step Code standards, and features built-in leak detection for added peace of mind. Plus, it’s PTT-exempt for extra savings! Photos are of a similar home; some features may vary. Brand New Presentation Centre & Showhomes Open Thursday-Sunday 12-3pm at 105-1111 Frost Rd. *Eligible for Property Transfer Tax Exemption* (save up to approx. $11,298 on this home). *Plus new gov’t GST Rebate for first time home buyers (save up to approx. $33,245 on this home)* (*conditions apply) (id:62288)
RE/MAX Kelowna
1057 Frost Road Unit# 303
Kelowna, British Columbia
Size Matters and at 662 sqft this one-bedroom condo is incredibly spacious and offers unbeatable value. Brand new with contemporary finishes including quartz counters, stainless steel appliances open concept floorplan, and patio. You'll love the oversized laundry room with energy-star-rated appliances and ample storage space, along with a generous entryway closet, provide plenty of organization options. As a resident at Ascent, you'll have access to the Ascent Community Building, complete with a gym, games area, kitchen, patio, and more. Situated in the desirable Upper Mission, you're just steps from Mission Village at The Ponds and minutes from public transit, hiking and biking trails, wineries, and the beach. Built by Highstreet, this Carbon-Free Home comes with double warranty and meets the highest BC Energy Step Code standards. It also features built-in leak detection for peace of mind and is eligible for Property Transfer Tax exemption for extra savings. Photos are of a similar home; some features may vary. Size Matters. See how we compare. Presentation Centre & Showhomes Open Thursday-Sunday 12-3pm. *Eligible for Property Transfer Tax Exemption* (save up to approx. $5,798 on this home). *Plus new gov’t GST Rebate for first time home buyers (save up to approx. $19,495 on this home)* (*conditions apply) (id:62288)
RE/MAX Kelowna
1057 Frost Road Unit# 305
Kelowna, British Columbia
BRAND NEW. MOVE IN NOW** Size Matters and at Ascent in Kelowna's Upper Mission, you get more. This 2-Bedroom Syrah condo offers approx 974 sqft of indoor living space. Plus, unbeatable value and contemporary style. With 9ft ceilings, large windows, and an open floorplan, the space feels bright and open. The primary bedroom includes a walk-in closet and ensuite. While the second bedroom has ensuite access to the second bathroom. The oversized laundry room is equipped with energy-efficient appliances and extra storage. This home includes two parking! Ascent residents enjoy the Ascent Community Building with a gym, games area, kitchen, and patio. Located in Upper Mission, just steps from Mission Village at The Ponds, with nearby trails, wineries, and beaches. This Carbon-Free Home also offers double warranty, is built to the highest BC Energy Step Code standards, has built-in leak detection, and is PTT exempt. Photos are of a similar home; some features may vary. Size Matters. See how we compare. Presentation Centre & Showhomes Open Thursday-Sunday 12-3pm at 105-1111 Frost Rd. *Eligible for Property Transfer Tax Exemption* (save up to approx. $8,898 on this home). *Plus new gov’t GST Rebate for first time home buyers (save up to approx. $27,245 on this home)* (*conditions apply) (id:62288)
RE/MAX Kelowna
601 Mchardy Street
Nelson, British Columbia
Picture perfect views of the city with Kootenay Lake, our iconic orange bridge and Kokanee Glacier framed in the background. This spacious 8,500 square foot lot fronts on Lakeview Crescent and McHardy Street and is very conveniently located walking distance to the downtown core. Easy access to the highway but highway noise is effectively buffered by the embankment adjacent to the highway. The home was recently renovated with new kitchen cabinetry, bathroom upgrades, new natural gas fireplace inserts in the living room and primary bedroom, and a new high efficiency natural gas furnace. This home is in move in condition, ready to be enjoyed by a new owner. The lower level has good ceiling height, separate access and plenty of natural light making it a good potential space for a secondary suite. (id:62288)
Coldwell Banker Rosling Real Estate (Nelson)
7109 Arcola Way
Burnaby, British Columbia
*Showing by appointment only, do not disturb staff. * This is a rare opportunity to acquire a well established child care and after school education facility located in the heart of Burnaby's Highgate Village. The 938 sqft center features four individual rooms, offering a well structured environment for a variety of programs including language, mathematics, drawing, and homework support. Surrounded by six elementary schools within a 10 minute drive and two parks with playgrounds within walking distance, the location is highly convenient and appealing to families. Situated in a steady and growing neighborhood with strong demand for child care services, the facility benefits from an affordable lease of only $5,860 per month. With its prime location, established programs, and turn key setup, this business is attractively priced to sell. Please contact the listing agent for more information today! (id:62288)
Grand Central Realty
1140- 1148 Esquimalt Rd
Esquimalt, British Columbia
Development opportunity! Located in the heart of Esquimalt across the street from The Archie Browning Sports Centre, 1140 & 1148 Esquimalt Road represent an exciting opportunity for redevelopment in the growing Esquimalt Town Centre neighbourhood! These properties offer a rare combination of immediately rentable suites in an area with high demand while being located in an area where the Official Community Plan proposes Medium Density Residential Development. The new Small-Scale Mulit-Family Housing guidelines allows for 4 dwelling on each property. The properties are south facing with mountain views visible from the top suites and are surrounded by amenities and recreational opportunities. This is a chance to build a lasting legacy, all that is needed is to bring your ideas and offers to the table! (id:62288)
Newport Realty Ltd.
1 2538 Shelbourne St
Victoria, British Columbia
Welcome to Emerson, a collection of family-centric townhomes in Victoria’s Oaklands neighbourhood. This Three Bed home offers 1,149 SqFt, designed for modern, flexible living. Featuring open-concept layouts that adapt to your needs, offering spacious main living areas and additional flex spaces perfect for a home office, media room, or guest suite. This home has been thoughtfully crafted with 9' high ceilings, expansive windows, and private outdoor space, maximizing natural light and livability. Generous storage solutions throughout ensure a functional and clutter-free home. Homeowners also enjoy access to a 1,000+ SqFt private community park, complete with decorative pavers, natural wood benches, and mature Garry Oaks, providing a serene space to gather, unwind, and connect. Ideally situated in a walkable, well-connected community, Emerson is steps from top-rated schools, local parks, shopping, and public transit, offering the best of urban convenience in a peaceful, residential setting. With just a $45k total deposit required, this is a rare opportunity to own a brand-new home in one of Victoria’s most desirable neighbourhoods. Proudly built by Frame Properties, who’s partners collectively have over 60 years of experience and 5,700+ homes built across BC. Emerson is backed by a 2-5-10 New Home Warranty for peace of mind. List Price + GST. Move-in Fall 2025. Don’t miss your chance to call Emerson home - contact us today to learn more or book a tour! (id:62288)
Exp Realty
2 2538 Shelbourne St
Victoria, British Columbia
Welcome to Emerson, a collection of family-centric townhomes in Victoria’s Oaklands neighbourhood. This Three Bed home offers 1,386 SqFt, designed for modern, flexible living. Featuring open-concept layouts that adapt to your needs, offering spacious main living areas and additional flex spaces perfect for a home office, media room, or guest suite. This home has been thoughtfully crafted with 9' high ceilings, expansive windows, and private outdoor space, maximizing natural light and livability. Generous storage solutions throughout ensure a functional and clutter-free home. Homeowners also enjoy access to a 1,000+ SqFt private community park, complete with decorative pavers, natural wood benches, and mature Garry Oaks, providing a serene space to gather, unwind, and connect. Ideally situated in a walkable, well-connected community, Emerson is steps from top-rated schools, local parks, shopping, and public transit, offering the best of urban convenience in a peaceful, residential setting. With just a $45k total deposit required, this is a rare opportunity to own a brand-new home in one of Victoria’s most desirable neighbourhoods. Proudly built by Frame Properties, who’s partners collectively have over 60 years of experience and 5,700+ homes built across BC. Emerson is backed by a 2-5-10 New Home Warranty for peace of mind. List Price + GST. Move-in Fall 2025. Don’t miss your chance to call Emerson home - contact us today to learn more or book a tour! (id:62288)
Exp Realty
1057 Frost Road Unit# 203
Kelowna, British Columbia
Huge Deck. Huge Home. Huge Value. Great Price. Size Matters at Ascent and at approx. 662 sqft this second floor one-bedroom condo is incredibly spacious and offers unbeatable value. The oversized deck offers an additional approx. 198 sqft of outdoor living space. Incredibly spacious floorplan. Brand New. Contemporary Finishes. This is the one-bedroom Kelowna condo you’ve been searching for. Other features include stainless steel appliances, quartz countertops, and an oversized laundry room with energy-star-rated appliances and ample storage space. You’re steps from Ascent’s Community Building featuring a gym, games area, kitchen, plenty of space for relaxing or hosting, a patio, and more. You’re also steps away from Mission Village at The Ponds (Save On Foods, Shoppers, Starbucks, Banks, Fitness, and other shops and services) and minutes from public transit, hiking and biking trails, wineries, and the beach. Built by Highstreet, this Carbon-Free Home comes with double warranty and meets the highest BC Energy Step Code standards. It also features built-in leak detection for peace of mind. *Eligible for Property Transfer Tax Exemption* (save up to approx. $6,298 on this home). *Plus new gov’t GST Rebate for first time home buyers (save up to approx. $20,745 on this home)* (*conditions apply) Photos are of a similar home; some features may vary. Size Matters. See how we compare. Presentation Centre & Showhomes Open Thursday-Sunday 12-3pm. (id:62288)
RE/MAX Kelowna
1057 Frost Road Unit# 310
Kelowna, British Columbia
**BRAND NEW. MOVE IN NOW** We love 2’s… 2-Beds, 2-Baths and 2 Parking Spaces in this brand new condo! Size Matters and at Ascent in Kelowna's Upper Mission, you get more. This 2-Bedroom Syrah condo offers approx 980 sqft of indoor living space. Plus, unbeatable value and contemporary style. With 9ft ceilings, large windows, and an open floorplan, the space feels bright and open. The primary bedroom includes a walk-in closet and ensuite while the second bedroom has ensuite access to the second bathroom. The oversized laundry room is equipped with energy-efficient appliances and extra storage. Plus, this home includes two parking spaces! Ascent residents enjoy a Community Centre with a gym, games area, kitchen, and patio. Located in Upper Mission, just steps from Mission Village at The Ponds, with nearby trails, wineries, and beaches. This Carbon-Free Home also offers double warranty, is built to the highest BC Energy Step Code standards, has built-in leak detection, and is PTT exempt. Photos are of a similar home; some features may vary. Presentation Centre & Showhomes Open Thursday-Sunday 12-3pm at 105-1111 Frost Rd. (id:62288)
RE/MAX Kelowna
1057 Frost Road Unit# 215
Kelowna, British Columbia
Huge Deck. Huge Home. Huge Value. Great Price. Size Matters at Ascent and at approx. 661 sqft this second floor one-bedroom condo is incredibly spacious and offers unbeatable value. The oversized deck offers an additional approx. 198 sqft of outdoor living space. Incredibly spacious floorplan. Brand New. Contemporary Finishes. This is the one-bedroom Kelowna condo you’ve been searching for. Other features include stainless steel appliances, quartz countertops, and an oversized laundry room with energy-star-rated appliances and ample storage space. You’re steps from Ascent’s Community Building featuring a gym, games area, kitchen, plenty of space for relaxing or hosting, a patio, and more. You’re also steps away from Mission Village at The Ponds (Save On Foods, Shoppers, Starbucks, Banks, Fitness, and other shops and services) and minutes from public transit, hiking and biking trails, wineries, and the beach. Built by Highstreet, this Carbon-Free Home comes with double warranty and meets the highest BC Energy Step Code standards. It also features built-in leak detection for peace of mind. *Eligible for Property Transfer Tax Exemption* (save up to approx. $5,898 on this home). *Plus new gov’t GST Rebate for first time home buyers (save up to approx. $19,745 on this home)* (*conditions apply) Photos are of a similar home; some features may vary. Size Matters. See how we compare. Presentation Centre & Showhomes Open Thursday-Sunday 12-3pm. (id:62288)
RE/MAX Kelowna
1057 Frost Road Unit# 307
Kelowna, British Columbia
**BRAND NEW. MOVE IN NOW** We love 2’s… 2-Beds, 2-Baths and 2 Parking Spaces in this brand new condo! Size Matters and at Ascent in Kelowna's Upper Mission, you get more. This 2-Bedroom Syrah condo offers approx 981 sqft of indoor living space. Plus, unbeatable value and contemporary style. With 9ft ceilings, large windows, and an open floorplan, the space feels bright and open. The primary bedroom includes a walk-in closet and ensuite while the second bedroom has ensuite access to the second bathroom. The oversized laundry room is equipped with energy-efficient appliances and extra storage. Plus, this home includes two parking spaces! Ascent residents enjoy a Community Centre with a gym, games area, kitchen, and patio. Located in Upper Mission, just steps from Mission Village at The Ponds, with nearby trails, wineries, and beaches. This Carbon-Free Home also offers double warranty, is built to the highest BC Energy Step Code standards, has built-in leak detection, and is PTT exempt. Photos are of a similar home; some features may vary. Presentation Centre & Showhomes Open Thursday-Sunday 12-3pm at 105-1111 Frost Rd. (id:62288)
RE/MAX Kelowna
5 1171 Stelly's Cross Rd
Central Saanich, British Columbia
BRENTWOOD SIX - Centrally located just steps away from the Village Shopping, 10 minutes from Sidney by the Sea and 20 minutes from Downtown Victoria. Boutique collection of 6 Townhouses (4 of them with primary bedroom on main) all are 3 Bed / 3 Bath with LCP Yards, Private Patios, Heat Pumps / Air-Conditioning, Single Car Garages, two storeys with main level living, big kitchens, high ceiling and efficient designs. These Brand-New Homes have all received occupancy with 5 left to choose from. Excellent Value and Exempt from the Provincial Property Transfer Tax. (id:62288)
RE/MAX Generation
821 21 Dallas Rd
Victoria, British Columbia
Experience luxury living at Shoal Point—Victoria’s premier waterfront address. This nearly 3,000 sq ft 2-bed, 3-bath residence is one of the few units that extends the whole building offering sweeping views of both the Inner Harbour and Olympic Mountains from two private balconies. The open-concept design features floor-to-ceiling windows, a gourmet kitchen with premium appliances, spa-like baths, Heat pump with A/C, and a cozy electric fireplace. Host unforgettable movie nights in your private theatre, and bring all your vehicles with 3 parking stalls. The expansive primary suite boasts a walk-in closet and lavish 5-piece ensuite. Enjoy world-class amenities: concierge, indoor pool, hot tub, fitness centre, guest suites, putting green, wifi in common room, kayak storage, car wash bay, workshop, and vibrant social groups. Just steps to Fisherman’s Wharf, Dallas Rd, and downtown. (id:62288)
Engel & Volkers Vancouver Island
660 Lequime Road Unit# 102 Lot# 11
Kelowna, British Columbia
BONUS - Seller to offer a second PARKING SPACE , no charge for one year. Gorgeous corner home steps to the beach and close to CNC and the Greenway. The home features hardwood flooring in the main living areas and tile in the bathrooms . Quartz countertops in both the kitchen and bathrooms, paired with upgraded shaker cabinetry with soft-close pullouts, a built-in spice rack, and a stylish glass backsplash. The spacious 12x3 island includes outlets at both ends, additional pendant lighting, double square sinks, a goose neck faucet, and soap dispenser—designed for both everyday living and entertaining. Lighting upgrades are found throughout, including dimmers, a striking dining room chandelier (repositioned for perfect alignment), valance lighting, and wall sconces in the primary bedroom. A ceiling fan in the master adds comfort and style. Details like 4"" baseboards, rounded corners, and custom closet organizers give the home a high-end feel. The living area boasts a built-in electric fireplace with a wood feature surround and mantle, creating a cozy focal point. Smart design choices include a built-in desk with dual shelving, reconfigured closets to add a linen and pantry area with room for a wine cabinet, and a phantom screen door leading to the deck, complete with a west-facing pull-down blind. Cozy patio surrounded by greenery. 1 cat no dogs (id:62288)
Royal LePage Kelowna
15 2536 Shelbourne St
Victoria, British Columbia
Welcome to Emerson, family-centric townhomes in Victoria’s Oaklands neighbourhood. This three-bed home offers 1,394 sqft of thoughtfully designed interior space, combining open-concept living with flexible rooms to fit your family’s needs. It features 9-foot ceilings, expansive windows and private outdoor space. Homeowners also enjoy a 1,000 sqft private community park, creating even more outdoor room to relax and connect. Ideally located near schools, shopping, parks and transit, Emerson offers a rare chance to own a new home in this sought-after area with just a $45K total deposit. Plus, pay no strata fees for the first three years. Proudly built by Frame Properties, whose partners collectively have over 60 years of experience and 5,700+ homes built across BC, Emerson is backed by a 2-5-10 new-home warranty for peace of mind. List price + GST (if applicable). Move-in Fall 2025. Don’t miss this opportunity—contact us today to book a tour! (id:62288)
Exp Realty
6587 Lincroft Rd
Sooke, British Columbia
Welcome to your luxurious oasis in Sooke, BC! Nestled amidst breathtaking ocean and mountain views, this stunning 3-bedroom, 2.5-bathroom townhouse offers the perfect blend of modern comfort and serene natural surroundings.Imagine waking up to panoramic vistas from your private balconies and deck spaces, all equipped with screens on the French doors for seamless indoor-outdoor living. The interior boasts electric blinds in every room, ensuring privacy and comfort at your fingertips.Step into the spacious living areas adorned with two cozy natural gas fireplaces, perfect for those chilly West Coast evenings. The kitchen is a chef's dream with a natural gas range, dishwasher, fridge, microwave oven, beverage fridge, and small chest freezer—all thoughtfully designed for convenience and style.With an attached two-car garage providing ample storage space, this townhome caters to practical needs without compromising on elegance. Situated in a family-oriented community, it's close to shopping centers, schools, buses, banks, and restaurants, ensuring every convenience is just moments away.Experience tranquility and luxury in your own private retreat, overlooking a beautiful water feature that adds to the peaceful ambiance of this exclusive property. Whether you're starting a family or looking to upgrade your lifestyle, this townhouse in Sooke offers everything you need to live your best life.Don't miss out on this rare opportunity to own a slice of paradise on Vancouver Island. Contact us today to schedule your private viewing and embark on a new chapter of luxurious coastal living! (id:62288)
Pemberton Holmes Ltd. - Oak Bay
514 21 Dallas Rd
Victoria, British Columbia
PRICED TO SELL - $126,500 BELOW ASSESSMENT. Vibrant James Bay Neighbourhood just steps away from Fisherman’s Wharf. Shoal Point's most affordable home, One Bedroom Suite 868 square feet. Floor To ceiling windows from this West / Ocean View Facing Suite with large deck captures the activity of the interesting Harbour. Spacious open plan with Den off the island kitchen. This World Class Building Offers Concierge Service, Gas outlet for BBQ, Gas Cook top & Fireplaces, Fitness Center with Indoor Lap Pool, Hot tub, Sauna, Steam Room, Cold Plunge Pool, and Fully Equipped Exercise room, Outdoor Putting Green, Car Wash, Workshop, U/G Secured Parking + Storage Locker. (id:62288)
RE/MAX Generation
1611 Hollywood Cres
Victoria, British Columbia
Breathtaking south-facing waterfront living on one of Victoria’s most iconic seaside streets. 1611 Hollywood Crescent offers over 4,900 sq ft of thoughtfully designed living space across three levels, with spectacular ocean outlooks and direct beach access from your backyard. This 4- bedroom, 4-bathroom home features 9-foot ceilings, radiant in-floor heating, and an open-concept main floor ideal for entertaining, with a chef’s kitchen outfitted with custom cabinetry, a Wolf range, and double ovens. Accordion doors extend the living space to multiple oceanfront patios, complete with an outdoor kitchen and built-in BBQ. Upstairs, the luxurious primary suite includes a spa-inspired ensuite, walk-in closet, and private covered balcony. The lower level includes a media room, wine cellar, gym, and guest accommodations. Whether you're kayaking at sunrise or enjoying the view with a glass of wine, this is a rare opportunity to live on the water, just minutes from downtown Victoria. (id:62288)
The Agency
304 947 Whirlaway Cres
Langford, British Columbia
VACANT: Spacious 2-bedroom, 2-bath condo located on the quiet side of the building. Residents enjoy access to a rooftop patio, an amenity room, and a shared 1,000 sq ft fitness centre. The unit features ductless split heat pumps in both bedrooms and the living area, quartz countertops throughout, and a waterfall-edge kitchen island. The premium Samsung stainless steel appliance package includes a gas stove with convection, air fry, and dehydrator functions, French door fridge with ice and water dispenser, bottom-mount freezer, microwave, dishwasher, and a full-size stacking front-load washer and dryer. Finishes include a stylish tiled kitchen backsplash, tiled bathroom floors, tub/shower surrounds, and a linear fireplace feature wall. Comes with two parking stalls, (1 secured #152 & 1 open #44) a storage locker, and access to common bike storage. Rentals, pets, and BBQs allowed. Smoke-free building. (id:62288)
RE/MAX Camosun
108 608 Fairway Ave
Langford, British Columbia
OPEN HOUSE SUNDAY AUGUST 17 FROM 1:00-3:00PM.Serene ground level corner unit steps to the Royal Colwood Golf course & all amenities of Langford & Colwood. This spacious 2 bed 2 bath condo looks out to towering spruce trees w/ glimpses of the golf course beyond. Enter through the building or the patio door into an open kitchen/living/dining floor-plan. Kitchen features Italian porcelain floors, a pantry w/ deep freeze, as well as a laundry closet. Primary bed has windows on two walls, walk-in closet, & ensuite w/ soaker tube & separate shower. A second bedroom & 4 piece bath complete this wonderful home. Ideal home for dog owners, being on the ground level, or a small family w/ parks and Juan De Fuca Rec Centre nearby. Close to weekend markets & E&N trail for cyclists! Building features wonderful courtyard w/ communal herb garden, underground kayak, bike storage & unit includes a storage locker! Don’t miss this opportunity! Be sure to watch the video! (id:62288)
Engel & Volkers Vancouver Island
14 21 Dallas Rd
Victoria, British Columbia
One Level Living, Exterior access only / No Elevators or Halls to deal with, Floor to Ceiling Windows in Great Room and Bedroom, 1,024 sq/ft of living space + Sunny South / East facing interlocking brick patio for outdoor living space, Rare Live / Work Zoning, lots of Natural Light, Spacious Rooms, Walk-In Closet & Pantry, High Ceiling, Natural Gas Fireplace & Stove. This World Class Building Offers Concierge Service, Fitness Center with Indoor Lap Pool, Hot tub, Sauna, Steam Room, Cold Plunge Pool, and Fully Equipped Exercise room, Car Wash, Workshop, Secure U/G Parking + Storage Locker. This is a marvelous community within the Vibrant Neighbourhood of James Bay just steps away from Fisherman’s Wharf Park. PRICED - $112,500 BELOW ASSESSED VALUE! (id:62288)
RE/MAX Generation
104 530 Michigan St
Victoria, British Columbia
Open Sat / Aug 23 from 12pm - 1:30pm. PATIO HOME! located in the idyllic James Bay neighbourhood just steps away from the Inner Harbour and Downtown Victoria. This 2021 Concert Properties Built 1 Bed / 1 Bath Home shows like new and features: Steel and Concrete Construction, Efficient Floor Plan, Walk Score of 95, Resident Caretaker, High Quality Finishing with White Quartz Countertops, on-site Fitness Centre, low strata free that includes Hot Water, Private / Entertainment Size Patio for outdoor living and ONE PARKING STALL + STORAGE LOCKER included. This property offers excellent value in an amazing community. (id:62288)
RE/MAX Generation
3 1171 Stelly's Cross Rd
Central Saanich, British Columbia
NO-STEP ENTRY WITH MAIN FLOOR LIVING AND PRIMARY BEDROOM ON MAIN + 2 BED & FLEX ROOM UP & PRIVATE SOUTH WEST FACING 730 SQ BACKYARD. B6 / BRENTWOOD SIX is Centrally located just steps away from the Village Shopping, 10 minutes from Sidney by the Sea and 20 minutes from Downtown Victoria. Boutique collection of 6 Townhouses (4 of them with primary bedroom on main) all are 3 Bed / 3 Bath with Nice sized LCP Yards, Private Patios, Full Heat Pumps / Air-Conditioning, Single Car Garages, two storeys with main level living, big kitchens, high ceiling and efficient designs. These Brand-New Homes have all received occupancy and all available to view. Excellent Value and Exempt from the Provincial Property Transfer Tax. (id:62288)
RE/MAX Generation
416 747 Old Place Rd
Central Saanich, British Columbia
Situated in the Oceanside community of Old Place Road, this charming property at 416-747 Old Place Road enjoys a peaceful north-facing orientation. From the moment you step outside your front door, you’re looking out toward a tranquil streetscape with the soft, even light that only a north exposure can provide. This means the home benefits from consistent natural illumination throughout the day without the harsh glare of direct afternoon sun—ideal for maintaining a comfortable interior temperature, reducing heat buildup in summer, and allowing your living spaces to feel bright yet soothing year-round. A north-facing frontage is a rare find for those who appreciate a home that works in harmony with the natural light cycle. Morning and evening hours offer a gentle ambiance, perfect for relaxing on your front deck with a coffee or glass of wine, while still allowing your backyard (if south-facing) to soak up abundant sunshine for gardening, entertaining, or simply enjoying the outdoors. This location also offers the best of both worlds—quiet privacy within a friendly, well-kept community, yet only minutes from all the essentials in Central Saanich. You’re close to walking trails, waterfront parks, and the charm of Saanichton village, with local shops, dining, and services just a short drive away. Whether you’re drawn to the home for its inviting orientation, the peaceful setting, or the convenience of the surrounding area, 416-747 Old Place Road delivers an exceptional blend of comfort, light, and location. It’s a home that feels welcoming at every hour of the day, and a place where you can truly settle in and enjoy the rhythm of Vancouver Island living. (id:62288)
Keller Williams Ocean Realty Vancentral
306 75 Gorge Rd W
Saanich, British Columbia
Renovated from top to bottom, this beautifully updated 2-bedroom, 2-bathroom waterfront condo combines modern finishes with a bright, open layout that seamlessly connects the kitchen, dining, and living spaces—perfect for both everyday living and entertaining. Step out to the patio to enjoy ocean views, or retreat to the primary suite with its stylish ensuite, complete with an air-jetted tub. Recent upgrades include new appliances, quality finishes, and tasteful design choices that make the home feel fresh and inviting. The well-maintained building also offers excellent amenities, including an indoor pool, hot tub, sauna, and tennis court, along with option for secure underground parking space. Ideally located near the scenic Gorge Waterway, you’ll enjoy walking paths and green spaces while still being close to downtown Victoria, UVIC, Camosun, shops, dining, and entertainment. A perfect blend of modern living, convenience, and natural beauty. (id:62288)
Exp Realty
7255 Bethany Pl
Sooke, British Columbia
A rare opportunity to own in one of Sooke’s most coveted locations. This stunning 3,000 sq.ft. Whiffin Spit rancher with walk-out lower level and triple garage backs onto parkland with exceptional ocean views across the Strait of Juan de Fuca to the Olympic Mountains. Immaculately maintained, the 4 bedroom, 3 bath home with triple garage sits on a low-maintenance 0.25-acre lot, ideally placed to capture breathtaking views from the moment you enter. The oceanfront primary suite offers a spa-inspired ensuite and walk-in closet. The open-concept kitchen, dining, and living area share a 3-way fireplace and flow to a sun-filled deck perfect for seaside BBQs. The bright kitchen features white cabinetry and direct deck access. Downstairs, the walk-out level includes two bedrooms, full bath, and a spacious home entertainment room with billiards and patio access. Huge 3 bay garage. Generac automated generator. The narrow strip of oceanfront parkland at the rear with stairs to the beach where seals laze the day away on partially submerged rocks and Killer whales ply the local waters in search of salmon provides you with the ultimate west coast experience literally out your back door. An easy walk to renown Whiffin Spit with the adjacent renovated and revitalized Sooke Harbour House offering haute cuisine to tempt the palate. Moments to the Sooke core with shopping & area amenities all close by. Truly the complete oceanfront package! (id:62288)
RE/MAX Camosun
14130 Hiller Road
Prince George, British Columbia
SHOP and BARN!! SHOP and BARN!! 5 bedrooms, 1.5 bathrooms, 4000 sq ft home (basement partially finished), 1.34 acre, Bus stop right to driveway. Don't let first impressions fool you - this home is much larger than it looks, it's a must see! (id:62288)
Royal LePage Aspire Realty
Lot 2 Sellentin Street
Texada Island, British Columbia
Build your dream home on this ready-to-go building Lot. This spacious 0.8-acre lot is the perfect place to bring your vision to life, whether you're planning a custom home, a getaway cabin, or a long-term investment. With brand new utility hookups already in place; including power, water, and a septic system, this property is truly build-ready. Enjoy the flexibility of a generous lot size, offering plenty of space for a home, garage, garden, or outdoor living area. Located in a peaceful setting, yet conveniently close to local amenities, this property has the perfect balance between privacy and practicality. Don't miss this rare opportunity to own your slice of Van Anda. Schedule a visit today and start planning your future! (id:62288)
Royal LePage Powell River
250 Cedar St
Parksville, British Columbia
More than meets the eye. You will be very impressed when you step into this incredible home that was completely rebuilt in 2021. High end finishes abound. Recessed LED lighting and dimmers throughout the home, heat pumps to offer both heat and air conditioning, heated floors in the ensuite and main baths, hot water on demand and an open plan layout with generously sized rooms. The living room has an attractive feature fireplace and the kitchen is a chef's dream with double wall ovens, gas cooktop, wine fridge, quartz counters and an adjacent pantry room. There are 4 bedrooms and 3 baths. The primary enjoys a huge walk through closet, deluxe ensuite and french doors to the patio. The separate 24 x 30 shop features a mezzanine floor, a 10' door and is wired for the tradesman or hobbyist. There is ample room to park the RV and still room is the fenced backyard to putter. The central location is within a short walk of schools, shops and Parksville's famous sandy beach (id:62288)
Royal LePage Parksville-Qualicum Beach Realty (Pk)
7851 Bennett Road
Richmond, British Columbia
Very central location in Richmond! Lots of potential for multi-family development!2 separate levels for 2 rental suites, walking distance to school, library and community centre, Richmond shopping centre and Skytrain station. FSR 3.0. Please do not disturb the tenant! (id:62288)
Lehomes Realty Premier
285 Westview Road
Kaleden, British Columbia
Escape the city and discover year-round relaxation in this beautifully renovated home located in the peaceful community of Twin Lakes. Whether you enjoy fishing, paddling, or hiking, outdoor adventures are just steps from your door. This 5-bedroom, 3-bathroom home was completely stripped to the studs and renovated in 2022. The spacious, light-filled interior features all-new windows, insulation, drywall, metal roof, heat pump, PEX plumbing, 200-amp electrical service (with 125-amp sub panel), water well pump, and a WETT-certified wood-burning stove. Enjoy stylish finishes including luxury vinyl plank flooring throughout, quartz countertops, stainless steel appliances, and a large island with white shaker cabinetry. With 9 ft ceilings, the bright walkout lower level offers panoramic lake and mountain views, a separate entrance, three bedrooms, a full guest bathroom, and a versatile bonus room—perfect for a gym, home office, media room, or studio. Set on a gated and fully fenced .44-acre lot, the property backs onto crown land, offers ample space to park vehicles, the boat and/or RV, plus has an oversized storage shed. Unwind with west-facing sunsets from your wraparound covered deck. Don’t miss this move-in ready mountain getaway—schedule your private showing today! (id:62288)
Chamberlain Property Group
1012 Bull Crescent
Kelowna, British Columbia
UNDER CONSTRUCTION (Estimated completion July/August 2025) Welcome to 1012 Bull Crescent – Your Dream Home in the Making! Customize to Your Taste! Here’s your opportunity to own a brand-new, 4,000 sq. ft. custom home in The Orchards, one of Kelowna’s most desirable neighborhoods. Set on a rare, premium lot that backs onto protected parkland, this property offers exceptional privacy with no rear neighbors and private gated access to scenic walking trails. Thoughtfully designed for both comfort and functionality, the main floor includes a bright open-concept kitchen, living area, and a dedicated office—ideal for those seeking single-level daily living. Upstairs, you’ll find four generously sized bedrooms, two with their own ensuite bathroom—perfect for families looking for both space and privacy. The legal 1-bedroom suite provides excellent rental income potential or space for extended family—without sacrificing your primary living area. The finished basement includes a spacious rec room for movie nights or entertaining, plus a flexible bonus room ready to suit your lifestyle. Secure this incredible home today with a flexible deposit structure and take advantage of the opportunity to choose your own finishing touches. Price plus GST!! (id:62288)
RE/MAX Kelowna
1044 Dundas Street
Kamloops, British Columbia
Beautiful North Kamloops home in a cul-de-sac location with tons of updates and upgrades and suite potential. This walk up home features a bright open living and dining room. Walk through to the kitchen with stone counters and stainless appliances, perfect for the chef in the family. Further down the hall you will find 3 good sized bedrooms and a fully updated main bathroom with double vanity. To finish off the main floor there is access to a covered deck which leads to the fully fenced and landscaped yard. On the basement level, which is all on grade and not below ground, you will find a large foyer, off the foyer there is a beautiful rec room with gas fireplace and built ins that were all recently updated. Walk through to a cute office work space, closet and presently the room that is being used as the primary bedroom. The basement also includes a 3 piece bathroom, laundry room and tons of built in storage. There are two doors from the basement to the back yard where you will find a hot tub and 2 large sheds/workshop space that have their own power (100 amp). The yard has a lot of grassy space and raised bed gardens. Upgrades to this home include 200 amp service, main bathroom, kitchen, window coverings, paint, furnace & air conditioner(2022). Day before notice for showings. (id:62288)
Century 21 Assurance Realty Ltd.





