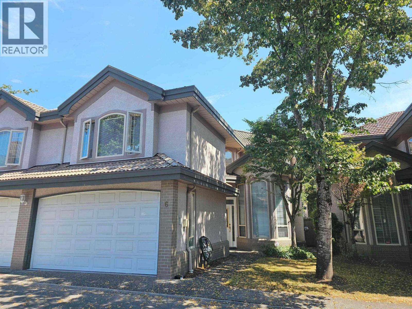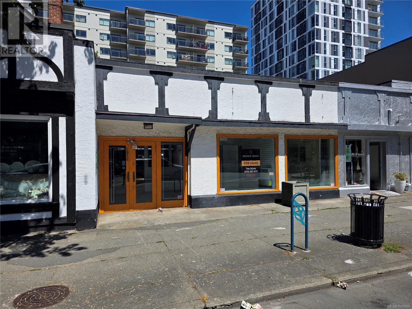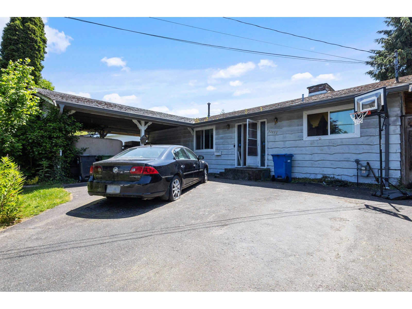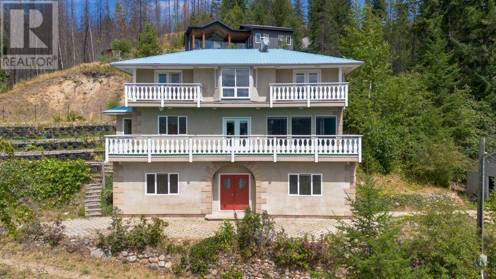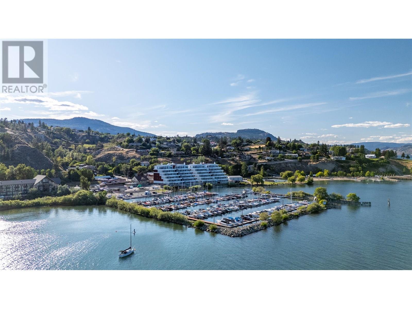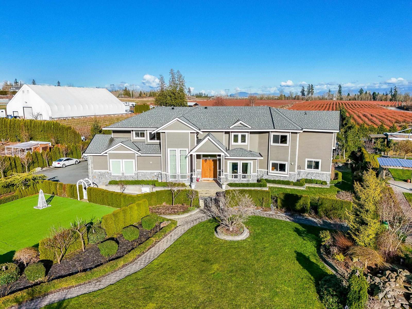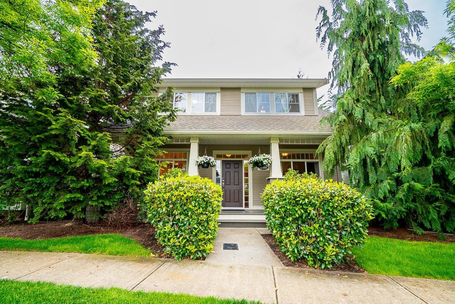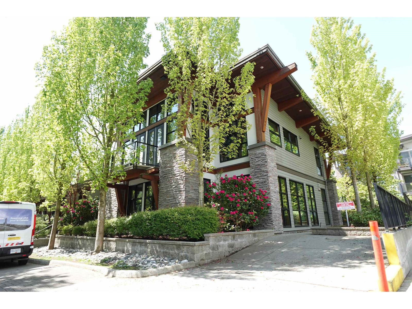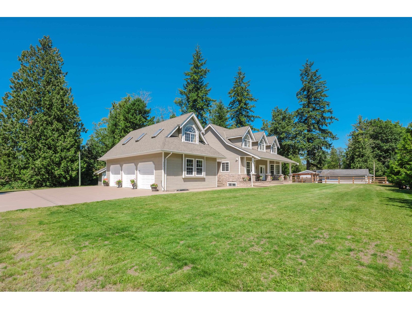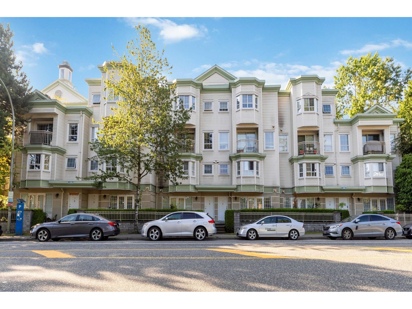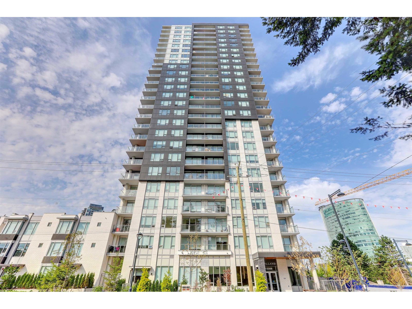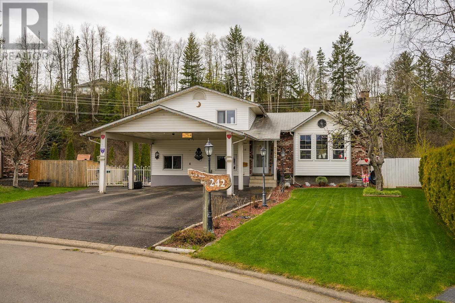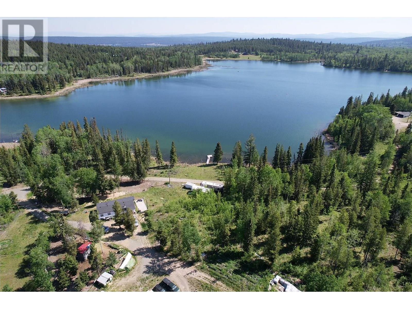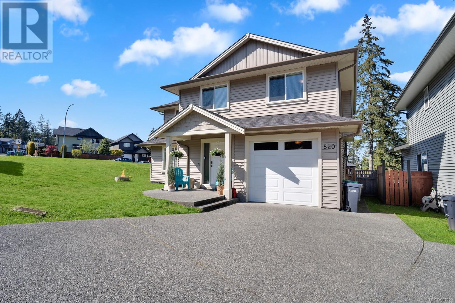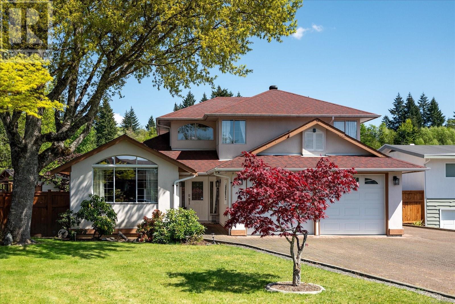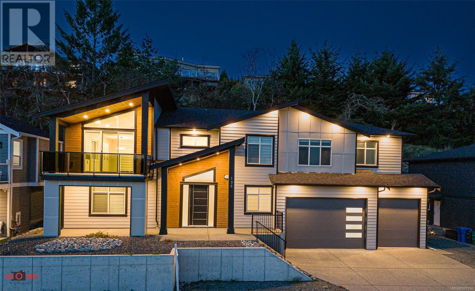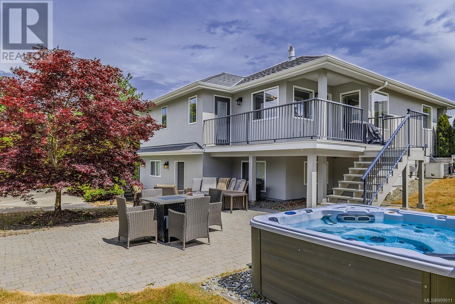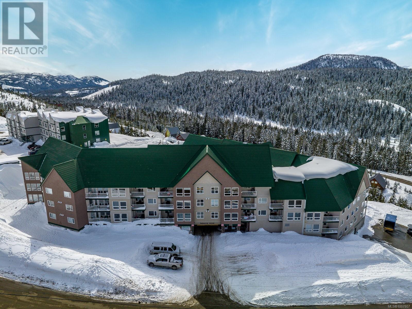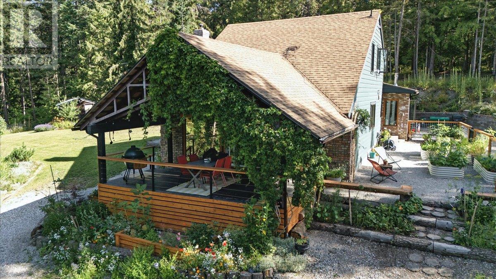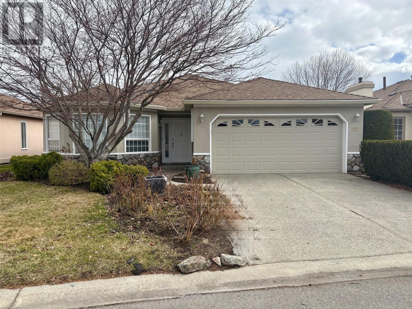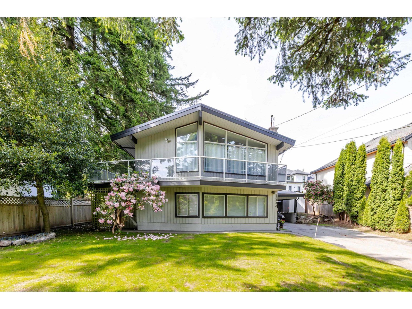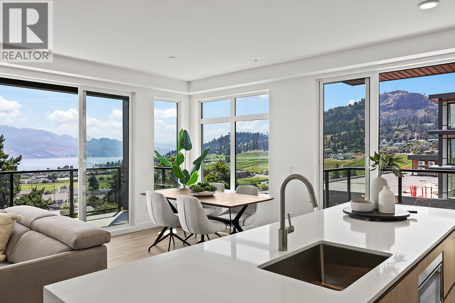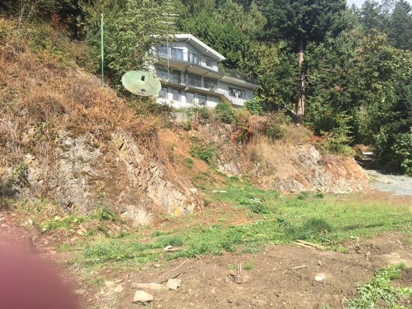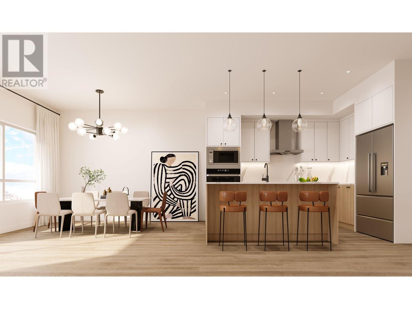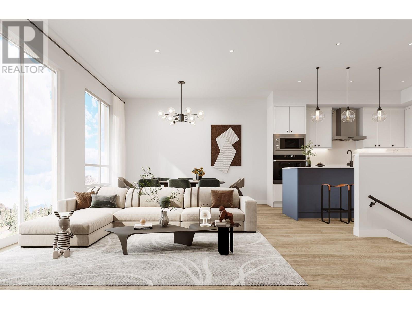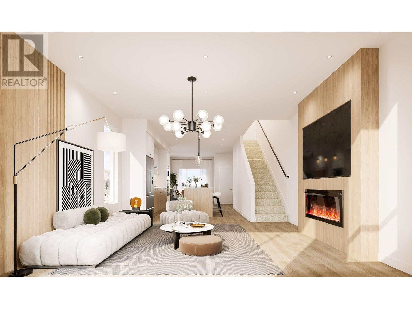6 8693 No. 3 Road
Richmond, British Columbia
Elegant Duplex-Style Townhouse in Prestigious Broadmoor Nestled quietly inside the coveted Broadmoor subarea, away from the bustle of No. 3 Road, this meticulously maintained 2,000 sq. ft. two-level home offers the perfect balance of tranquility and convenience. Built by a European developer, this duplex-style townhouse impresses with generous space and high-end details. Step inside to discover a grand entrance foyer with soaring ceilings, brand new flooring, fresh paint throughout, radiant heat, skylights, and two cozy gas fireplaces. The upper level features three spacious bedrooms, including two luxurious ensuites with large walk-in closets - ideal for family living or hosting guests. The open-concept family room flows seamlessly to a private, fenced backyard, perfect for outdoor entertaining or peaceful relaxation. A durable tile roof and side-by-side double garage add practicality and curb appeal. Shows like a detached house, with all the benefits of townhouse living. (id:62288)
RE/MAX Crest Realty
1044 Fort St
Victoria, British Columbia
Prime Drive-Home Location Between Vancouver & Cook Welcome to a rare opportunity in the heart of Victoria! This 3,008 square foot heritage space sits proudly on the sunny side of the street along one of the city's main commuter corridors — ideal for capturing high visibility and foot traffic. - Strategic Location: Situated between Vancouver Street and Cook Street, offering seamless access to downtown, surrounding neighborhoods, and major arterial routes. - Heritage Charm Meets Modern Function: Beautiful architectural character within a professionally managed building, delivering both appeal and reliability. - Bright, South-Facing Exposure: Flooded with natural light, this space enhances productivity and customer experience. - Ideal for Retail, Office, Gallery, or Studio Use Co-listed with Tim Dean of Brown Bros 250-385-8771 (id:62288)
Pemberton Holmes Ltd.
420/428 Alpine View Rd
Tahsis, British Columbia
A unique opportunity! A home, shop & business! 420 Alpine: 3 bed, 1.5 bath, main living up & deck to enjoy the view! Lower entryway with hard wood stairs going up, laundry room, unfinished family room with WETT certified wood stove, room with 2 beds used as overflow rental & seating/eating area room with access to the backyard. Backyard: fire pit, fig tree, 12x20 shop with a garage door & sub panel. Recently updated panel in house. The rental 428: Houses ice machines, freezers & pop machine. Upstairs same layout as 420. Large suite 3 bed, 1 bath, kitchen, living, dining & deck. Shared laundry room for both suites. Lower suite: 1 bed, kitchen, living, dining & 3 piece bath. Backyard: garden area & new garden shed. Between the properties a carport roof for parking & wood storage. Ample parking available. Business: Sells 2 kinds of ice, flaked & cubed, pop machine, rentals are busy almost year round fishermen, eco tourists & travelers. In the offseason crew & trades. (id:62288)
Royal LePage Advance Realty
33232 Plaxton Crescent
Abbotsford, British Columbia
Unbeatable Location Across from Mill Lake! Walk to everything-Mill Lake, Sevenoaks Mall, all levels of schools, shopping, and transit-just steps from your front door! This updated rancher with a full basement sits on a 7,200 sq ft lot and is move-in ready. Recent upgrades include new laminate flooring, fresh paint, a renovated main bathroom with new vanity and tub surround, vinyl windows, and a high-efficiency furnace. Enjoy entertaining on the huge deck off the dining room, overlooking your private backyard-perfect for gatherings or relaxing outdoors. Whether you're a homeowner or investor, this is a solid long-term opportunity in one of Abbotsford's most walkable and desirable areas. this home sits on a large, flat lot with future development potential. Call today to book your showing! (id:62288)
Century 21 Coastal Realty Ltd.
5245 Chasey Road
Celista, British Columbia
Expansive 4-bedroom mansion with over 3000 square feet across 3 levels. This charming home features 2 living rooms, 4 bathrooms, and a large workshop above the detached single garage. Enjoy stunning lake views from the huge sundeck and second smaller sundeck. The property offers the potential for membership to a private beach and boat launch. Updates include a newer metal roof and deck. Relax in the private lawn area surrounded by beautiful gardens. This is a rare opportunity to own a spacious and well-maintained retreat with ample space for indoor and outdoor living. (id:62288)
Royal LePage Access Real Estate
605 2649 James Street
Abbotsford, British Columbia
Welcome to Terrazzo, where modern design meets unbeatable convenience in the heart of Central Abbotsford. This 6th-floor south-west facing corner unit penthouse offers 3 bedrooms, 2 full bathrooms, and over 1,100 sq. ft. of living space, featuring high ceilings, open lay-out floor plan and corner unit offering natural brightness. Perfect for first-time buyers, investors, or downsizers. Enjoy high-end touches throughout. The open-concept kitchen and living area are filled with natural light and extend onto your own private covered solarium with retractable windows - ideal for year-round enjoyment and breathtaking mountain views. This unit includes 2 secure underground parking stalls and a private storage locker. Don't miss this rare penthouse opportunity - book your private tour today! Offers to be presented on July 29 at 6pm. (id:62288)
Century 21 Coastal Realty Ltd.
7422 Anglemont Way
Anglemont, British Columbia
Vacant lake-view lot in Anglemont, ideal for your dream home! Situated on a peaceful street, this 0.26 acre lot features a clear and serene setting. Significant progress has been made, including water hook up and an above-ground shut-off valve. Anglemont offers year-round living and is a great vacation destination. Power is available at the lot line, and there's a flexible building scheme for convenience. Enjoy quick access to golfing and the lake, making this lot a fantastic opportunity for your future home or get away. (id:62288)
Royal LePage Access Real Estate
13419 Lakeshore Drive S Unit# 201
Summerland, British Columbia
Experience elevated Okanagan living in this fully upgraded, non-standard 2,119 sq ft condo in Summerland. This bright, modern residence features an open-concept layout, light white-washed oak flooring, and a rare open-concept, spa-inspired ensuite—a combination unique to this unit. Step out onto the large luxury deck and enjoy stunning lake views from your own private pool, an exclusive upgrade included in the price. Inside, the home showcases a sleek design, enhanced by high-end finishes and thoughtful customizations throughout. The owner invested in several significant upgrades, including a waterfall countertop island, a 48-inch built-in Bosch fridge/freezer as part of an elevated luxury appliance package, and expanded laundry and media rooms for added space and comfort. This exceptional unit offers a level of quality and design well beyond standard, delivering the ultimate Okanagan lifestyle. Price + GST. (id:62288)
Chamberlain Property Group
1176 Golden Donald Upper Road
Golden, British Columbia
Only 11.76 km from the Town of Golden and even closer to the SkyBridge and a multitude of other outdoor activities. This heavily treed view lot is the perfect place to get away—without being too far from town. Nearly 6.5 acres of private forest offer unlimited options: build your dream home or just set up camp with nothing more than an RV. It could also be a great location for a vacation rental business. There’s a drilled well, power at the lot line, and a new driveway that winds up to a fantastic building site. Clearing some trees would open up the million dollar view and the further you move away from the road, the better it gets. Don’t miss your opportunity to own one of the best lots near the Blaeberry Valley. (id:62288)
Exp Realty
Kai Road Lot# 9
Nelson, British Columbia
Welcome to Osprey Heights, where nature meets comfort just minutes from downtown Nelson. This exceptional 1.36-acre parcel offers the perfect canvas to build your dream home in one of the area's most desirable subdivisions. Perched in a quiet and picturesque setting, the property boasts stunning water views that provide a peaceful backdrop for everyday living. The land is ready for your vision, complete with its own well already in place—a valuable feature that adds both convenience and cost savings. Surrounded by beautifully crafted homes, this neighborhood reflects quality and pride of ownership throughout. Outdoor enthusiasts will love the immediate access to a variety of biking and hiking trails, allowing you to explore the surrounding natural beauty right from your doorstep. Whether you’re planning a modern architectural design or a cozy retreat, the gently sloping lot and ideal orientation make it easy to maximize both views and privacy. This is your chance to enjoy rural tranquility without sacrificing access to amenities. With downtown Nelson just minutes away, you’ll have shops, dining, schools, and culture at your fingertips while coming home to quiet evenings and stunning sunsets. Don’t miss this rare opportunity to build in a community that blends lifestyle, location, and natural beauty. Your dream home starts here, at Osprey Heights. (id:62288)
Coldwell Banker Rosling Real Estate (Nelson)
2218 240 Street
Langley, British Columbia
19.89 ACRES, Estate Home, Blueberry Farm, and Wedding/Event Venue! 7,196 SQ/FT Estate Home with 8 Bedrooms w/ ensuites and 9 Bedrooms with multi-generational living. Breathtaking views of Mount Baker, with manicured grounds, rose gardens, water features, wine tasting room, and a putting green. Several outbuildings, which include a 2,400 SQ/FT Greenhouse, a 1,500 SQ/FT Building, and a 1,360 SQ/FT Retail Store. Approx. 15.52 Acres planted in full production Blueberries. Close to all amenities and has easy access to Fraser Highway, Highway #1, and the USA Border. (id:62288)
Exp Realty Of Canada
Century 21 Coastal Realty Ltd.
36086 Shadbolt Avenue
Abbotsford, British Columbia
Welcome to this exceptional 6-bedroom, 4-bathroom home in the heart of Auguston! Offering 3,390 sq ft across three levels, the main floor features solid hardwood, spacious living and dining areas, a bright office, and a large kitchen with eating nook, ideal for family life or entertaining. Upstairs boasts four generous bedrooms, including a primary with walk-in closet and ensuite. The fully finished basement adds two more bedrooms, a huge rec room, and excellent in-law suite potential. Outside, enjoy a private fenced yard, covered patio with gas hookup, detached garage, and RV parking. Perfectly located across from Shadbolt Park and just steps to trails, Auguston Traditional School, and Montessori. This is a true gem in one of East Abbotsford's most desirable neighbourhoods. (id:62288)
Oakwyn Realty Ltd.
210 6628 120 Street
Surrey, British Columbia
Welcome to SALUS 1 BED PLUS DEN GREAT Investment property for Investor and/or Amazing lifestyle for first time Home buyer. This Georgie Award-winning development by Adera 2nd floor unit with a spacious layout has been kept in good condition. An open floor plan of dining/living & kitchen with stainless steel appliances & granite countertops. The complex features resort-like amenities, including a well-equipped gym, pool, sauna, hot tub, steam room, lounge/billiards room, rooftop deck & a yoga studio. Underground parking + plenty of visitor parking. Walking distance to shops & all levels of school. Less than 5 minutes to Highways 91 & 10. RENTALS ALLOWED. Call us now. (id:62288)
RE/MAX 2000 Realty
25219 60 Avenue
Langley, British Columbia
Front veranda welcomes you to this Gorgeous Custom-built 4382 sqft 2-storey with fully finished basement (roughed in for a suite or wet bar) on a Private parklike acre backing onto greenbelt. Quiet street. Oversized 810 sqft triple garage, loads of parking. New in 2025 - high-efficiency furnace, central air conditioning, hot water on demand, flooring & fresh paint. Custom maple kitchen with island & pantry open to bay window eating area & family room with gas fireplace & french doors to large patio & yard. Cross hall living & dining room/office. Upstairs - primary bedroom w/walk-in closet & soaker tub & separate shower ensuite. 2nd oversized bedroom (easy 3rd bedroom). Huge games room over the garage with separate entrance (easy nannies quarters). Daylight basement with separate entrance (easy suite), large rec room, 2 bedrooms & a sauna. Quick access to Hwy 1. Room for everyone! A perfect blend of comfort & location - a must see! (id:62288)
Royal LePage - Wolstencroft
304 15258 105 Avenue
Surrey, British Columbia
RARE opportunity to own a top floor townhouse in the established community of Georgian Gardens. Painted top to bottom & most all NEW FLOORING in 2023. This two levels south/north facing unit with gorgeous, sunny, spacious, good layout is being offered generous-sized living room for entertaining, kitchen & eating area with bay window & a 2 piece bathroom with laundry on the main floor. Upstairs are two large ENSUITE bedrooms. Enjoy your morning coffee while relaxing on your quiet, private terrace with a beautiful garden aspect. How nice is that! Two parking stalls & a locker. There is an exercise room & lounge. only steps away from Guildford Recreation Centre, Guildford Mall, all restaurants, and the transit. Ideal starter home or investment. (id:62288)
Nu Stream Realty Inc.
2006 13359 Old Yale Road
Surrey, British Columbia
Discover The Holland - modern living in the heart of Surrey, just off King George Blvd. This air-conditioned unit offers breathtaking panoramic views and stylish, open-concept design. Features include Samsung appliances, quartz countertops, spa-inspired bathrooms, and in-suite laundry. Currently rented at APPROX $2000/month - a great opportunity for investors. Enjoy over 13,000 sqft of resort-style amenities: gym, lounge, kids' play area, music room, and more. Steps from parks, schools, shopping, restaurants, and transit - everything you need, right at your door. (id:62288)
Exp Realty Of Canada
601 848 Yates St
Victoria, British Columbia
Welcome to Yates on Yates, a modern and sophisticated development completed in 2020, ideally located in the heart of downtown Victoria. This limited release 1 bed/1 bath home offers 628 sq ft of well-designed living space—perfect as a solid investment or a stylish place to call home. Step into a thoughtfully designed interior featuring European cabinetry, solid quartz countertops, and sleek one-piece backsplashes in the kitchen, creating a refined & contemporary feel throughout. Also includes: counter-depth Liebherr fridge, Fisher/Paykel induction cooktop, built-in oven, & panel front dishwasher drawer. Residents enjoy access to an impressive rooftop patio—an urban oasis complete with gas BBQs, a children’s play area, and a fenced dog run, all set against panoramic city views. Live steps from restaurants, shops, transit, & everything downtown has to offer. Whether you're a first-time buyer, downsizer, or investor, this home is the ideal blend of location, lifestyle, and lasting value. (id:62288)
Macdonald Realty Victoria
238 Elm Avenue
100 Mile House, British Columbia
Welcome to 238 Elm! A fantastic opportunity for first-time buyers or savvy investors, this half duplex offers great value without compromising on condition. With rental potential and a walkout basement, this 3-bedroom home is both versatile and move-in ready. Lovingly maintained and located in a quiet, friendly neighborhood with great neighbours, it features new energy-efficient windows valued at $18,000 for year-round comfort and savings. Enjoy serene views of hay fields overlooking the 100 Mile Ranch, offering a peaceful, country feel right in town. The roof was replaced in 2018, adding to its long-term appeal. Just two blocks from the soccer fields and close to schools, shops, and amenities, the central location is hard to beat! (id:62288)
Real Broker B.c. Ltd
56595 Beaumont Road
Vanderhoof, British Columbia
Welcome to your lakefront retreat! This cabin and shop on Cluculz Lake will impress you with it's large and level lot. With over 90 feet of shoreline there is plenty of room for your new memories. The 690 sq' year round cabin has water access with a drilled well and electric baseboard heat. There is a well maintained wrap around deck to enjoy the summer and panoramic lake views. The 10'x12' shed offers additional storage or relaxation space. There is also a 24' x 36' heated shop with its own power and concrete foundation. (id:62288)
2 Percent Realty Experts
242 Glasgow Place
Prince George, British Columbia
Tucked away in a quiet cul-de-sac, this spacious four-level split home is set on a beautifully landscaped, park-like lot. Enjoy the outdoors with a huge, covered deck, paved driveway, garden shed, greenhouse, and a detached heated shop with convenient alley access. Inside, you’ll find air conditioned four bedrooms, three bathrooms, a formal living room, a cozy gas fireplace, a large family room, and a bright kitchen with quartz countertops. Bonus spaces include a second family room, a workshop, and a craft room—perfect for hobbies, entertaining, or extra living space. A well-rounded home offering space, comfort, and charm in a sought-after location. All measurements are approximate, buyer to verify if deemed important. (id:62288)
Royal LePage Aspire Realty
109 3730 Lansdowne Road
Prince George, British Columbia
Stunning Location Backing onto the Fraser River - Nature at Your Doorstep! Enjoy breathtaking views & the tranquility of nature from this beautifully renovated home perched above the majestic Fraser River -- just 50 feet below. Watch hawks soar & dive as you relax in your peaceful oasis. This home has undergone extensive renovations, taken right down to the studs and rebuilt with quality in mind. Featuring solid 2x4 construction, it boasts all-new insulation, vapor barrier, drywall, windows, a durable metal roof, paint in & out, and much more. Step outside to a brand-new deck complete with privacy screens -- perfect for sipping your morning coffee or unwinding with a glass of wine while taking in the serene surroundings. Furnishings can be included, so all you need to do is unpack & enjoy! (id:62288)
Century 21 Energy Realty (Pg)
6344 Highland Crescent
100 Mile House, British Columbia
* PREC - Personal Real Estate Corporation. Majestic 3-bed, 2-bath log rancher with full daylight basement perched atop 4.72 acres backing onto Crown Land. Just 10 min to town & 5 min to Horse Lake! Bright open main floor with large kitchen, island, and dining area. Enjoy stunning southern views from the spacious living room or while sipping coffee on the covered verandah. Primary bedroom on main; 2 beds, bath & laundry & small office in the finished lower level. A spacious family room with door to a the outside patio is ideal for family gatherings. Carport, wood shed, riding rink, hay barn & shelter and fully fenced with electric ferris fencing make this a great horse setup. Trails out back, privacy in front—true Cariboo country living! (id:62288)
RE/MAX 100
7085 Watch Lake Road
Lone Butte, British Columbia
* PREC - Personal Real Estate Corporation. 117 acres with over 1,000 feet of waterfront on beautiful Irish Lake! This rare Cariboo gem offers a charming older mobile home—perfect to live in while you build your dream home or enjoy a peaceful getaway. The essentials are already in place with a well, septic, power, and an additional RV pad. Gently rolling terrain features a picturesque blend of open meadows and forest, fully fenced and cross-fenced for animals or agricultural use. Zoning supports ranching, hobby farming, or just enjoying the space and privacy. There’s subdivision potential with approx. 40 acres boasting frontage on Watch Lake Road, ideal for future plans or family. Just minutes to the vibrant community of Lone Butte. Enjoy fishing, paddling, or watching the sunset over Irish Lake right from your own property. (id:62288)
RE/MAX 100
9603 93 Street
Fort St. John, British Columbia
Move-in ready and packed with value, this spacious 4-bedroom home (with potential for a 5th) is a rare find in today’s market! Featuring a double attached garage and two full bathrooms, it offers both comfort and convenience for growing families or savvy buyers. Three bedrooms are located on the third floor, including a large primary suite with private access to a sundeck overlooking the west and southeast city skyline — the perfect spot to start or end your day. The roof was redone just 4 years ago, and the fully fenced backyard (updated 3 years ago) offers privacy and peace of mind. With few homes matching this layout, condition, and price point, this one won't last long. Don’t miss your chance to call it home! (id:62288)
RE/MAX Action Realty Inc
520 Marisa St
Nanaimo, British Columbia
**OPEN HOUSE - Sunday, July 13, 2025 @ 2pm - 4pm** This is a fantastic home perfect for a family in great neighbourhood. Beautiful 3-bedroom + den home features all the bedrooms up, & open den ideal for office flex space, gym, or separate family room. Upper floor also features a generous primary bedroom including good-sized walk-in closet & bright ensuite. Additional bedrooms are spacious & share a full bathroom, making the upper floor ideal for a family. The lower ground floor level is perfectly laid out, including bright & white kitchen w/ shared dining/living room, including access to a big yard space through glass sliding patio doors that could easily be fenced in for additional privacy. Stunning kitchen features: stainless steel appliance package, sit-up island + dedicated laundry room. Designed w/ open-concept floor plan, loads of natural light & quality finishing throughout, this is a well-designed home with comfort & ease of living in mind. Location is close to schools, shopping, VIU, and recreation. Call or email Sean McLintock with RE/MAX Generation to view this property or to receive further information 250-667-5766 or sean@seanmclintock.com + additional information & video available at macrealtygroup.ca (Verify all info, data, & measurements if important.) (id:62288)
RE/MAX Professionals
3743 Meares Dr
Port Alberni, British Columbia
You will feel right at home the minute you walk into this lovely, 2186 sq. ft., family-friendly home in one of the most desirable areas, Redford Heights. As you enter the home you will be inspired by the cathedral ceiling, circular spiral staircase and parkette flooring. This main floor boasts an open kitchen with island & Jenn-Air cooktop, SS appliances & BI oven, spacious eating nook w/garden window, a spacious family room w/heat pump, a formal dining room & living room w/large windows, propane fireplace & vaulted ceiling, 2-piece bathroom, large primary bedroom with 3-piece ensuite & a double garage. The upper-level features 2 bedrooms & a 4-piece bathroom perfect for the kids. The French doors off the family room takes you outside to the south facing, 11’ x 28’ covered patio, perfect for family dinners, entertaining friends or relaxing on your lounge furniture. The bonus is the separate shop/garage that could be set up for mechanical or woodworking with built-in benches. Completing this lovely home is a private, fully fenced back yard, raised sitting area & path of red brick paving stones. There is even enough extra parking for your RV, boat and any extra toys. Close to Hospital and shopping. Enjoy the walking trails just 2 blocks away. (id:62288)
RE/MAX Anchor Realty (Qu)
196 Golden Oaks Cres
Nanaimo, British Columbia
Ocean View Home w/ Legal Suite in Hammond Bay. Custom modern design, high-end finishes, breathtaking ocean & mountain views. Perched on quiet cul-de-sac next to 145 acres of greenspace, offering privacy & southern exposure. Custom millwork/cabinetry, vaulted ceilings, engineered hardwood floors, quality window coverings, N/G linear fireplace & warm, neutral finishes. Gourmet kitchen features quartz countertops, custom cabinetry, sit-up island w/ additional storage on both sides, wall oven/convection microwave, B/I gas range, tile backsplash, full-size spice kitchen w/ additional gas range + functional home office, media room w/ wet bar, & 3-car garage. Spacious primary suite w/ spa-inspired ensuite/dual vanities, jetted tub, separate glass shower, large walk-in closet w/ built-in closet system. Private entrance to suite perfect for multi-generational living/income potential. Home located in neighbourhood known walkability to nature, w/ family-friendly feel. Enjoy quick access to some of Nanaimo’s most cherished natural areas: Neck Point Park, Pipers Lagoon, Linley Valley – ideal for hiking, biking, dog-walking, oceanfront exploration. Departure Bay Beach is minutes away for kayaking, paddleboarding, shoreline exploring. Close to Frank Ney Elementary, Hammond Bay French Immersion, Dover Bay Secondary School. Convenient access to shopping, dining, & amenities in North Nanaimo, while still being surrounded by natural beauty. Whether you're searching for a forever family home / income flexibility, or an upscale retreat in one of Nanaimo’s best neighbourhoods, this sharply priced property checks all the boxes. Other features; 2/5/10 New Home Warranty, on-demand hot water, high-efficiency N/G furnace, & heat pump. Contact Sean McLintock PREC* for a full Information Package or to book your private showing 250.667.5766 or sean@seanmclintock.com (All info should be verified if important) (id:62288)
RE/MAX Professionals
1112 Aery View Way
Parksville, British Columbia
You need to see the inside of this Walter Allen-built home, ideally located close to everything a family could want—parks, schools, shopping, recreation, and more. Offering 2,468 sq.ft. of living space, this home has been lovingly maintained and thoughtfully updated over the years. Recent improvements include a new roof in 2019, updated plumbing in 2021, and a freshly painted exterior with long-lasting elastomeric stucco coating. Step inside and you’ll find rich hardwood floors flowing throughout the main living areas, adding warmth and character. The bright and functional kitchen includes stainless steel appliances, including a brand-new Bosch dishwasher, with ample counter space for prepping meals or hosting. A cozy breakfast nook off the kitchen opens onto the rear deck—perfect for summer BBQs or relaxing with your morning coffee—offering direct access to the beautifully landscaped and private backyard. The spacious primary bedroom is a retreat of its own, featuring a luxurious ensuite with heated marble floors, double sinks, a marble countertop, designer glass block window, and a 5-foot walk-in shower. Downstairs, the lower level is fully finished and offers ideal flexibility for a growing family, home office, or suite potential with its own entrance and ample space. The laundry room has been upgraded with a state-of-the-art GE Fresh Vent washer and dryer. Outdoors, you’ll find mature landscaping, a fenced yard, and a side driveway leading to a second, detached heated garage with 220V power—perfect for a workshop, storage, or hobbies. There's even a hot tub, making this space ideal for entertaining or winding down after a long day. This home is walking distance to Oceanside Elementary and just minutes to Oceanside Place arena, shopping, the beach, and the world-famous Morningstar Golf Course. Whether you're looking for peace, privacy, or proximity, this property checks all the boxes. All measurements are approximate and should be verified by buyer or realtor (id:62288)
Oakwyn Realty Ltd. (Na)
6756 Doumont Rd
Nanaimo, British Columbia
Brannen Lake acreage waterfront. Priced well below Assessment. A rare offering indeed & the first time offered for sale in over 38 yrs. The new owner will likely choose to do upgrades to the (4 or 5 bed) older farm house but what a beautiful property & location to do so. Situated on 3.86 acres (ALR) divided roughly 50/50 by Doumont Rd. The upper section is forested with a beautiful creek running through it while the lower section is an old Apple Orchard with large 31x23ft implements shop. Perhaps a farm market is in your future ? Restore or replant some apple trees, grow a garden & feed your family ? There is so much character to this place you get excited about the endless possibilities. Ground floor of the home features a huge country kitchen with exposed stone foundation. Large bedroom, full bath & Laundry / canning room conclude this level. Upper floor features 3 or 4 more bedrooms with another full bath (access to hot-tub deck) & roomy 17' living/family room. Properties and opportunity's like this don't come along all that often plus there is a plentiful well & a newer septic system too. Consider a detached secondary suite (carriage home) for added income or extended family. All of this and still just 5 minutes from all the shopping near Woodgrove Mall. See links for virtual tour and drone video flyover (id:62288)
Royal LePage Nanaimo Realty (Nanishwyn)
1090 Dufferin Cres
Nanaimo, British Columbia
This Westcoast-style, basement home is nestled on two separately titled lots in the heart of the hospital area. The home features classic mid-century features including post and beam design, oak hardwood floors through much of the main level, and a late 50s era brick fireplace. Updates include vinyl windows and new decking and rails. The main floor offers two bedrooms and a main bathroom, open kitchen and dining room and sunny south-facing living room and fireplace. Gas furnace and air conditioner for year round comfort. The lower level has two more bedrooms, kitchen, and living room. The home straddles both lots (19 and 20) and has COR1 zoning which permits a wide range of uses. including multi-family (buyer own due diligence required. The location is walking distance to the hospital, bus routes, shopping, pub and even The Drip coffee shop. All measurements are approximate and should be verified if important. (id:62288)
RE/MAX Professionals
309 1201 Henry Rd
Courtenay, British Columbia
BEST VIEWS ON THE MTN! Perched in the corner of Paradise Ridge, this spacious top floor 3 bedroom, 3 bathroom condo has an open layout, a formal dining room, a large kitchen and the living room is highlighted by a gas fireplace and access to the covered balcony. South facing, it is full of natural light and there are amazing 180 degree views of Strathcona Park through the many living room windows. If more beds are needed, the layout does allow for the formal dining room to convert to a den with a murphy bed. The complex features the only pool on Mount Washington, a group sized hot tub and larger vehicles will benefit from the parkade featuring the highest garage door and longest parking stalls on the mountain. A ski locker room is found by the front door and there is plenty of guest parking. There is easy access year round by vehicle and with local knowledge, the location is only a short walk to ski trails for skiing in and out of this complex. Due to the size of the unit, the amenities of the building and its convenient location, it should be able to rent out frequently. If you need some space and views, this is the condo for you! (id:62288)
RE/MAX Ocean Pacific Realty (Cx)
4766 Headquarters Rd
Courtenay, British Columbia
5.6 acre development property within the city of Courtenay. Located adjacent to the Vanier High School grounds with frontage of approximately 475” along Headquarters Rd. Zoning is the new R-SSMUH (Residential Small Scale Multi Use Housing), with the principal uses being “Single Family”, “Duplexes” and “Townhouse dwelling”. Municipal water and Sewer are now servicing the single family ranch style home on the property. Additional improvements include a Shop/Barn 24’ x 40’, Storage 12’ x 20’ and a Hay/Barn 12’ x 16’. The home is light, bright and comfortable with nice decking overlooking the lands and mountains to the west. This is a nice site close, to many of the facilities offered by the City including the Exhibition grounds, Curling rink and Lewis Park. Sellers are open to creative thinking by an interested Development party. (id:62288)
Royal LePage-Comox Valley (Cv)
1904 13778 100 Avenue
Surrey, British Columbia
One of the coveted higher-floor corner units in Park George Tower II, proudly built by the renowned Concord Pacific. This home features an open-concept floor plan and a highly functional layout, complemented by premium Bosch appliances and in-suite laundry. Step out onto an expansive balcony and enjoy the elevated lifestyle it offers. Ideal for both discerning investors and families seeking a premium urban residence. (id:62288)
RE/MAX Westcoast
1002 13778 100 Avenue
Surrey, British Columbia
One of the coveted corner units in Park George Tower II, proudly built by the renowned Concord Pacific. This home features an open-concept floor plan and a highly functional layout, complemented by premium Bosch appliances and in-suite laundry. Step out onto an expansive balcony and enjoy the elevated lifestyle it offers. Ideal for both discerning investors and families seeking a premium urban residence. (id:62288)
RE/MAX Westcoast
3215 Mckechnie Drive
Armstrong, British Columbia
Located in one of Armstrong’s premier subdivisions, this newer home offers all the space and flexibility a growing family needs, with thoughtful design spread across multiple levels. Step inside to soaring ceilings in the entryway, transom windows, and a wide-open feel. A central staircase connects you to both the upper and lower levels. The main upper level features a bright, open-concept kitchen, dining, and living area with 9-foot ceilings, flowing effortlessly from room to room. A glass patio door off the dining area opens to a covered rear deck, while the living room connects to a separate sitting deck—offering two great outdoor spaces for relaxing or entertaining. The primary bedroom is set on this level with a stylish three-piece en suite, along with an additional bedroom, den and another full bathroom. Downstairs offers a fourth bedroom or flex space, a full bathroom, laundry room, and extra storage—perfect for a home office, guest room, or playroom. Adding even more value, the property includes a fully self-contained suite with its own private entrance, two dedicated parking spots, a private yard space, full kitchen, laundry, and separate utilities—making it ideal for rental income or multigenerational living without compromise. In Armstrong, enjoy the best of both worlds—a friendly community and relaxed lifestyle with the comfort of a modern subdivision. A solid, versatile home built for real life today—and the flexibility to grow with you into the future. (id:62288)
Real Broker B.c. Ltd
8280 Rogers Road
Vernon, British Columbia
This charming 3-bed, 2-bath home sits on 4.55 acres and offers thoughtfully designed living space across 1.5 floors. The main level features an open-concept layout that seamlessly blends the kitchen, living, and dining areas. The kitchen showcases custom light wood cabinetry, stainless steel appliances, and a large window that frames peaceful forest views. Adjacent to the kitchen, the spacious living room boasts vaulted ceilings, expansive windows, and sliding glass doors that open to a generous outdoor deck perfect for enjoying the natural surroundings. Two bedrooms, a stylish 3-piece bath, and a large laundry room with custom storage cabinets complete the main floor. Upstairs, the primary suite offers a tranquil retreat with a sleek ensuite featuring glass shower enclosures and floating vanities. A dedicated office space provides an ideal setup for remote work, and the primary bed opens onto a private deck for peaceful moments. Throughout the home, two gas stoves add warmth and character. Enjoy stunning forest views from nearly every room.f This warm and inviting home blends rural charm with modern convenience, located just minutes from the ski hill and local shops.Ideal for horse lovers or hobby farmers, the property is approximately 25% cleared and 75% forested, offering a balance of open space and privacy. Features include: A riding arena, Tack room, Hay storage, 2 livestock shelters. A rare combination of comfort, privacy, and accessibility it's truly a gem. (id:62288)
Royal LePage Downtown Realty
1201 Cameron Avenue Unit# 132
Kelowna, British Columbia
Welcome to Sandstone, a premier 55+ gated community offering meticulously maintained grounds with beautiful waterways, plus access to indoor and outdoor pools and a full amenities center. This charming 1-level bungalow has been tastefully updated and is move-in ready. Enjoy new luxury vinyl plank flooring throughout some of the home, a fully renovated kitchen featuring quartz countertops and brand-new LG stainless steel appliances, and an updated main bathroom. Additional upgrades include a brand-new AC unit, a five-year-old hot water tank, some new 2” blinds, and recessed lighting. The home boasts a built-in vacuum system, a spacious double-car garage, and an exposed aggregate driveway. Relax in your private backyard with a large patio, perfect for outdoor enjoyment. Built on a crawl space, this 2-bedroom, 2-bath home offers comfort and convenience in a highly walkable location near transit, shopping, and amenities. Don't miss this opportunity to own in the sought-after Sandstone community! (id:62288)
RE/MAX Kelowna
12343 New Mclellan Road
Surrey, British Columbia
Welcome to this beautifully maintained 4-bedroom + den, 3-bathroom home located in the prestigious Panorama Ridge - one of Surrey's most desirable neighbourhoods. This spacious family residence offers suite potential and plenty of room to grow, making it ideal for both immediate living and future redevelopment. Enjoy a private, fenced backyard perfect for kids, pets, or relaxing in peace. Tucked away in an executive enclave, the home is surrounded by scenic walking trails yet remains just minutes from top-rated schools, shopping, transit, golf courses, and major commuter routes. With sweeping views and exceptional privacy, this is a rare opportunity to own a home that effortlessly combines comfort, convenience, and natural beauty. (id:62288)
Royal LePage - Wolstencroft
2780 Olalla Road Unit# 404
West Kelowna, British Columbia
Welcome to Lakeview Village Residences, where luxury meets lifestyle in this brand-new 2-bedroom + den corner unit — an exceptional blend of sophistication, comfort, and design. Two expansive balconies with glass railings frame sweeping lake and vineyard views, while inside, floor-to-ceiling windows, soaring ceilings, and striking architecture flood the space with natural light. The chef’s kitchen is a showpiece with a waterfall-edge island, gas cooktop, built-in wine fridge, microwave drawer, and elegant luxury vinyl plank flooring. Retreat to the primary suite and enjoy million-dollar views, a walk-through closet with custom built-ins, and a spa-inspired ensuite complete with heated tile floors. Thoughtfully designed to impress, this home includes oversized decks, two parking stalls, a storage locker plus upgraded deluxe storage room, secure parcel delivery, and the cutting-edge Butterfly access system. Resort-style amenities elevate everyday living with a private pool and hot tub, fitness centre, dog wash station, community gardens, and a year-round indoor greenhouse with hydroponics and irrigation. Perfectly situated steps to the community centre, private school, sports courts, bistro, and market — and just minutes from beaches, boat launches, and world-renowned wineries — this is modern Okanagan living at its finest. (id:62288)
Royal LePage Kelowna
50 27111 0 Avenue
Langley, British Columbia
Beautiful kept 2 bed, 2 bath 1,056 sq ft double wide in Pioneer Park, a quiet adult community. Enjoy expansive views of farmland and parks from this well-kept home. Features include parking for 4 vehicles plus RV, a large storage area/workshop, and a spacious layout for easy living. The community offers lots of social activities and events, creating a friendly and engaging atmosphere.. Peaceful, scenic, and full of opportunities to connect through community events. (id:62288)
RE/MAX All Points Realty
306 2490 Marine Drive
West Vancouver, British Columbia
Welcome to Pierwell, a limited collection of 36 oceanside residences in Dundarave Village. This 3 bed South-facing corner residence features spectacular Ocean views from every room and the private 680 sqft wrap around terrace. Crafted by Arcadis IBI group, Pierwell features thoughtful layouts, generous outdoor spaces, striking architecture and concrete construction. Interiors by award-winning Cristina Oberti design, Italian-made cabinetry by Stosa Cucine and Inform, Intek closet systems, state-of-the art Gaggenau 400 series appliance package, Sub-Zero wine fridge, herringbone oak hardwood flooring, and air conditioning. Residents will enjoy exclusive access to the gym, yoga space, and sauna. (id:62288)
Rennie & Associates Realty Ltd.
Rennie Marketing Systems
308 2490 Marine Drive
West Vancouver, British Columbia
Welcome to Pierwell, a limited collection of 36 oceanside residences in Dundarave Village. This 3 bed and den townhome features 9'10 ceilings, private front entry, attached 2-car gated garage, southern exposure, ocean views, and optional elevator upgrade. Crafted by Arcadis IBI group, Pierwell features thoughtful layouts, generous outdoor spaces, striking architecture and concrete construction. Interiors by award-winning Cristina Oberti design, Italian-made cabinetry by Stosa Cucine and Inform, Intek closet systems, state-of-the art Gaggenau 400 series appliance package, Sub-Zero wine fridge, herringbone oak hardwood flooring, and air conditioning. Residents will enjoy exclusive access to the gym, yoga space, and sauna. (id:62288)
Rennie & Associates Realty Ltd.
Rennie Marketing Systems
47005 Yale Road, Little Mountain
Chilliwack, British Columbia
Holding property or develop it. Has an active PLA to split one lot on yale approved and ready to start. Fully renovated 3,072 sqft home, with a great south facing view and almost 5K a month in rent coming in from the 2 suites with a total of 5 bedrooms and 3 full baths. Hard to say no to this one. Geo study done on solid rock. Close to other higher density subdivision's but still private enough for upscale development or leave it the way it is. Backs city park land. With just over 4 Aces, over 500 feet of total road frontage on Yale and Latimer and a keeper house. It is open to a lot of options. * PREC - Personal Real Estate Corporation (id:62288)
Advantage Property Management
316 595 Pandora Ave
Victoria, British Columbia
Welcome to this awesome 2-bedroom, 1-bathroom corner unit, perfectly positioned in the heart of downtown Victoria. Boasting a west-facing balcony a treed & character building outlook. This home is graced with lots of natural light felt throughout the thoughtfully designed open-concept space w/9ft ceilings. The kitchen & bath feature quartz countertops & stainless appliance pkg . Enjoy the convenience of in-suite laundry, on-floor storage locker, and a dedicated parking stall, while the concrete and steel construction ensures durability and peace of mind. This well-appointed building offers fantastic amenities, including bike storage, a common lounge and gym. Just steps from Victoria’s Inner Harbour and the iconic Chinatown, you’ll be surrounded by some of the city’s best cafés, restaurants, and shops. Don’t miss this opportunity to own a bright & stylish home in one of Victoria’s most sought-after neighbourhoods! (id:62288)
Macdonald Realty Victoria
2267 Setchfield Ave
Langford, British Columbia
Welcome to this beautifully cared-for home located in the sought-after Eagle Ridge subdivision in the Florence Lake/Bear Mountain are. The main level features 3 generously-sized bedrooms, including a spacious 16' master suite with a walk-in closet & a full ensuite bath. The open & airy living space includes a cozy family room just off the kitchen & breakfast nook, ideal for casual gatherings. For more formal occasions, the inline living & dining rooms, complete with a gas fireplace, provide a perfect setting to relax. Step out onto the sundeck to enjoy your morning coffee or entertain guests while overlooking your beautifully maintained yard. On the ground level, you're welcomed by a spacious entry foyer that leads to a bright office space or additional bedroom with its own 4-piece ensuite bathroom. Additionally, this floor includes a fully self-contained legal 2-bedroom suite with a full bath—an excellent mortgage helper or guest accommodation. Attached double garage with ample parking, lots of storage all within a few minutes of all your families amenity needs. Call today to schedule a visit. (id:62288)
Macdonald Realty Victoria
2749 Shannon Lake Road Unit# 214
West Kelowna, British Columbia
Introducing Plan D at Shannon Lynn on the Lake — a beautifully curated townhome offering 1,603 square feet of contemporary elegance in one of West Kelowna’s most naturally beautiful neighborhoods. Thoughtfully designed with 3 bedrooms, a flex room, and two outdoor decks, this home brings together function, comfort, and style in perfect balance. Step inside to discover elevated interiors featuring quartz countertops, and a premium stainless steel appliance package, complete with a built-in wall oven and microwave. Vinyl flooring and 9-foot ceilings create an airy, refined living experience, while the double garage adds everyday convenience. Set between Shannon Lake Golf Course and Shannon Lake Regional Park, this master-planned community offers direct access to walking trails, schools, and local amenities — all within minutes of West Kelowna’s best shops and dining. Discover the freedom, beauty, and connection of life by the lake. Visit our show home Thursday through Saturday, from 12 to 5 PM. (id:62288)
Royal LePage Kelowna
Oakwyn Realty Ltd.
2749 Shannon Lake Road Unit# 307
West Kelowna, British Columbia
Introducing Plan E at Shannon Lynn on the Lake — a beautifully curated townhome offering 1,824 square feet of contemporary elegance in one of West Kelowna’s most naturally beautiful neighborhoods. Thoughtfully designed with 4 bedrooms, a flexible bonus room, and two outdoor decks, this home brings together function, comfort, and style in perfect balance. Step inside to discover elevated interiors featuring quartz countertops, and a premium stainless steel appliance package, complete with a built-in wall oven and microwave. Vinyl flooring and 9-foot ceilings create an airy, refined living experience, while the double garage adds everyday convenience. Set between Shannon Lake Golf Course and Shannon Lake Regional Park, this master-planned community offers direct access to walking trails, schools, and local amenities — all within minutes of West Kelowna’s best shops and dining. Discover the freedom, beauty, and connection of life by the lake. Visit our show home Thursday through Saturday, from 12 to 5 PM. (id:62288)
Royal LePage Kelowna
Oakwyn Realty Ltd.
2749 Shannon Lake Road Unit# 513
West Kelowna, British Columbia
Introducing Plan A at Shannon Lynn on the Lake — a beautifully curated townhome offering 1,485 square feet of contemporary elegance in one of West Kelowna’s most naturally beautiful neighborhoods. Thoughtfully designed with 2 bedrooms, a flexible bonus room, and two outdoor decks, this home brings together function, comfort, and style in perfect balance. Step inside to discover elevated interiors featuring quartz countertops, and a premium stainless steel appliance package, complete with a built-in wall oven and microwave. Vinyl flooring and 9-foot ceilings create an airy, refined living experience, while the tandem garage adds everyday convenience. Set between Shannon Lake Golf Course and Shannon Lake Regional Park, this master-planned community offers direct access to walking trails, schools, and local amenities — all within minutes of West Kelowna’s best shops and dining. Discover the freedom, beauty, and connection of life by the lake. Visit our show home Thursday through Saturday, from 12 to 5 PM. (id:62288)
Royal LePage Kelowna
Oakwyn Realty Ltd.

