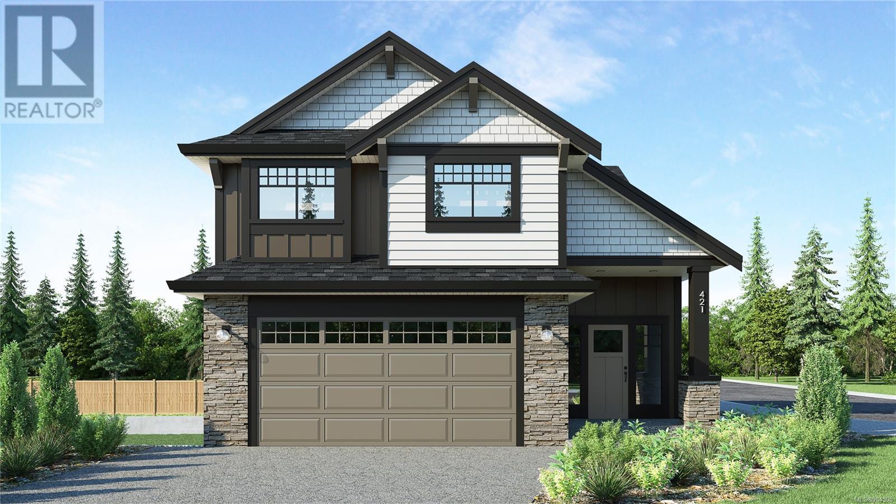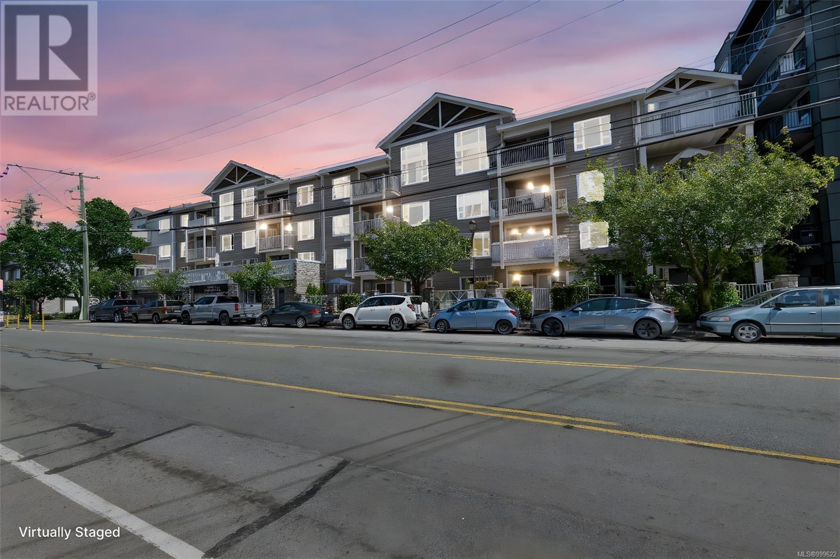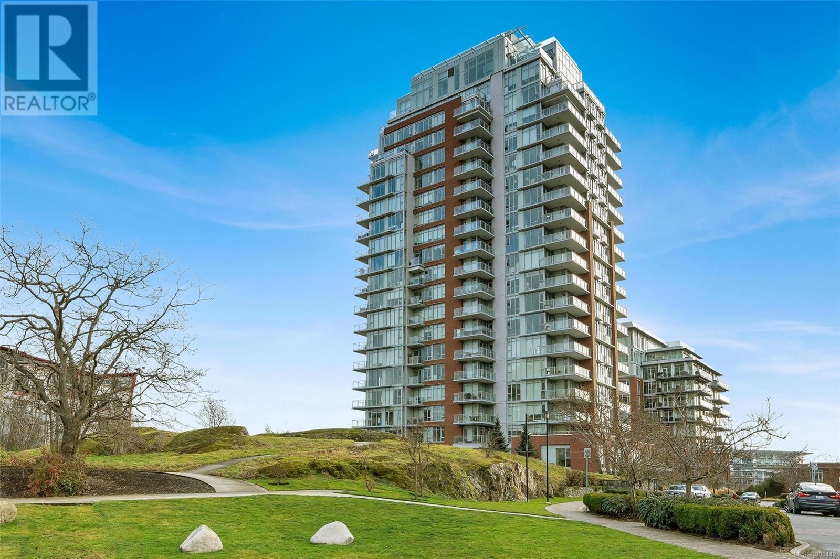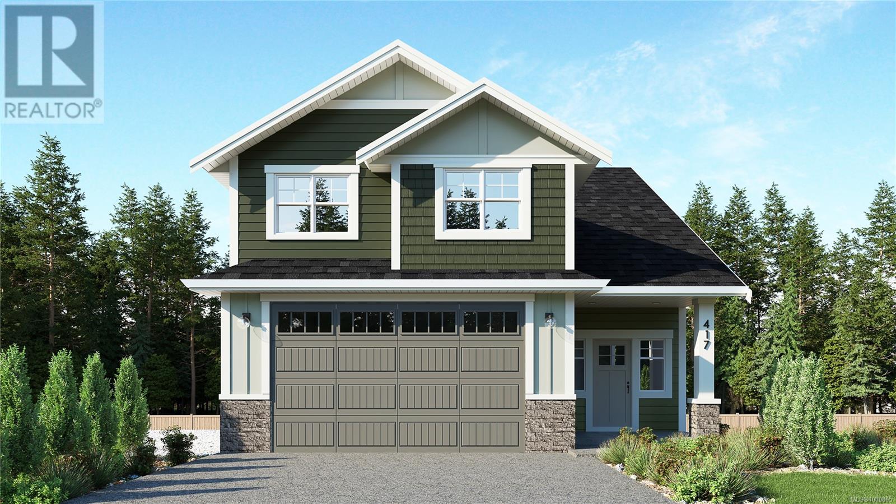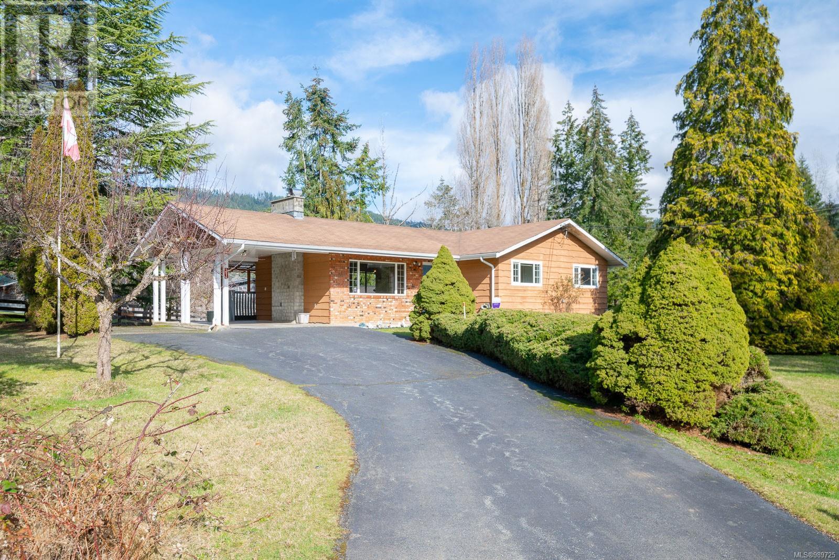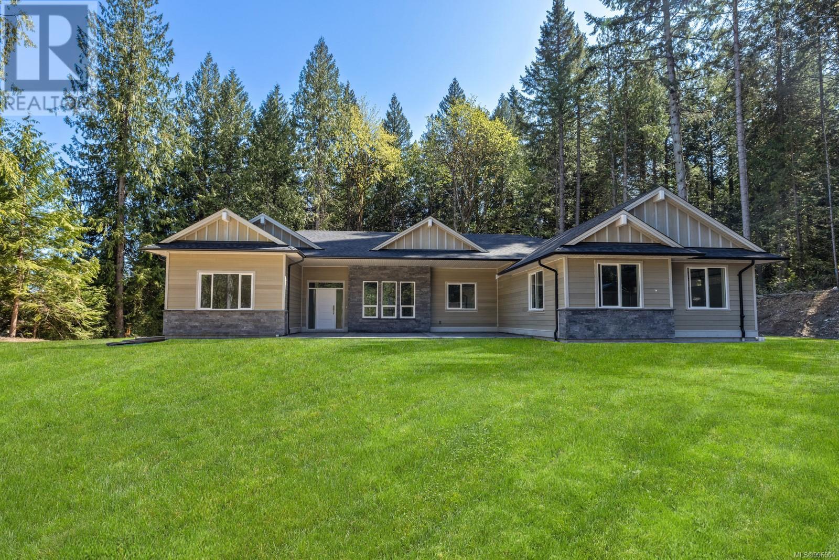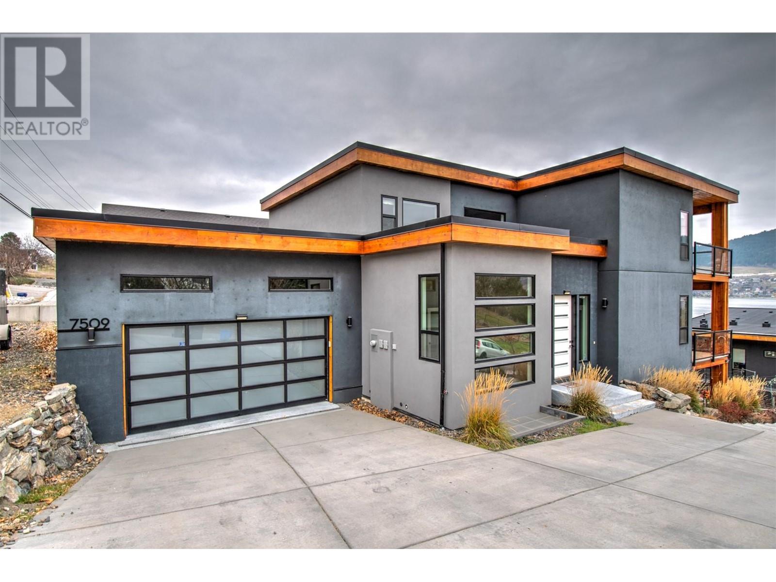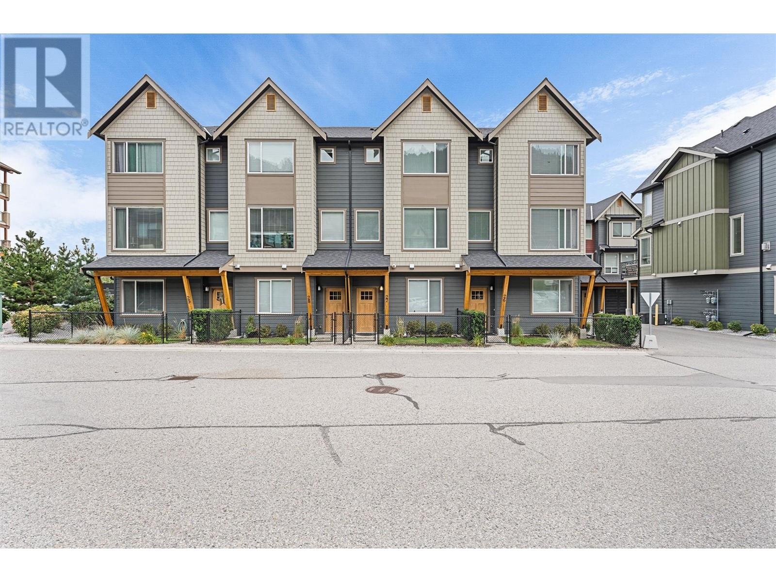3446 Trumpeter St
Colwood, British Columbia
RB Lot 79 - Loch - All homes are now released! One of the only two lots with this gorgeous RANCHER style home with lower level bonus space, bedroom, bathroom AND a legal 2 bedroom suite. In Park's Edge by Verity Construction, enjoy new construction while being steps from the ocean, trails, shops, and school. The Loch floor plan has 6 beds and 4 baths, double garage, and sits on a south exposed over 6000 sq ft landscaped, fenced, and irrigated lot. Enjoy the convenience of open concept one level living, with additional media room, full bath, and bedroom on the lower level. The primary bed enjoys A/C, a 4 pce ensuite, and WIC. The lower level 2 bed legal suite includes separate hydro, patio, & laundry. Built Green certified & Low Carbon Step Code. SS appliance package. SMART Home doorbell, front lock, and heat pump control for the main. Roller Blinds in the main house & suite. New home Warranty. Multiple plans available, please see website. (id:62288)
Royal LePage Coast Capital - Westshore
421 Rock Dove Pl
Colwood, British Columbia
RB Lot 78 - Ridge Plan - All homes are now released in Park's Edge. Enjoy brand new construction on one of the development's largest southern exposed lots, and supplement your mortgage with a 2 bed legal suite! The family friendly Ridge plan has 5 beds and 4 baths with a bonus flex space or additional bedroom on the upper level. Enjoy the convenience of open concept living, and step out onto your sunny deck with gas BBQ hookup. The primary bedroom enjoys A/C, a 4 pce ensuite, and WIC. The 2 bed legal suite features a separate hydro, laundry, and patio. Designed w/ the environment in mind, it is Built Green certified and Low Carbon Step Code. SS appliance package. SMART Home doorbell & front door lock. Dual head ductless heat pump w/ SMART home control for heating and cooling. Roller Blinds in the main house & suite. New home warranty. Close to schools, restaurants, trails, & beaches. Choices of floorplans available, please see website. Multiple plans available, please see website. (id:62288)
Royal LePage Coast Capital - Westshore
4286 Happy Valley Rd
Metchosin, British Columbia
Endless Market Garden Potential & a short drive to Witty’s Lagoon. Country living at its finest! This sun-drenched, flat two-acre property is a dream for those seeking space, opportunity, and a connection to nature. Whether you envision a thriving market garden, a family homestead, or a hobby farm, the possibilities are limitless. The property features beautiful and mature apple, pear and plum trees. The fully fenced rear section—complete with a wired three-stall barn—runs parallel to the Galloping Goose Regional Trail, offering easy access for recreation and beaches. Have a visit, walk around the property, stay as long as you like and you'll see what it really means to own this incredible property. sd The sprawling home is designed for family living, featuring four bedrooms upstairs, a freshly painted open-concept kitchen, and expansive indoor-outdoor entertaining areas. The west-facing backyard is an entertainer’s dream, boasting an in-ground pool, hot tub, and generous deck space. Downstairs, the spacious rec room is perfect for movie nights, games, and sporting events. All this, just minutes from the sandy beaches of Witty’s Lagoon, where ocean breezes and coastal trails enhance the idyllic lifestyle this property affords. A rare blend of rural charm and urban convenience—only a short drive to both downtown Langford and Victoria. (id:62288)
Newport Realty Ltd.
8750 West Coast Rd
Sooke, British Columbia
OCEAN AND MOUNTAIN VIEWS & MULTI-GENERATIONAL LIVING WITH REVENUE POTENTIAL! The possibilities are endless…and the breathtaking OCEAN AND MOUNTAIN VIEWS are the icing on the cake. This incredible 12 acre SEMI-WATERFRONT property features a beautiful chalet style, 2931 SF, 4 bedroom home with potential for a self contained one bedroom suite, a 220 Volt Workshop, cabin for employees, 2 barns, multiple outbuildings, a chicken coop, fenced acreages for livestock and a well with an excellent flow rate. Full southerly exposure, gently sloping topography and healthy soil composition promotes an abundance of agriculture growth potential. 1/2 acre mature apple orchard and 1 acre mature berry pasture. Veggie patch, fully deer proof fencing 1/4 acre garden with greenhouse. Perfectly situated for running a small business or farm a stand - located en-route to popular West Coast destinations, it attracts both tourists and local residents. Property in ALR with ‘Farm Status’ and likely can build Second Dwelling residence (buyer to verify) Zoned ‘Agriculture’ for Commercial use (buyer to verify) This rare opportunity is just 10 KM from Sooke, Gordon’s Beach across the street and invites you to use your imagination and create something extraordinary for this beautiful property. Roof 2015. Request extensive Feature Sheet for more information. (id:62288)
RE/MAX Camosun
108 2823 Jacklin Rd
Langford, British Columbia
INCENTIVE: 1 YEAR STRATA FEE COVERED!! Ground floor bright Townhouse style condo with HUGE private patio and direct access. This unique and spacious 2bed/2 full bath condo is located in the heart of Langford. This well-maintained unit comes with 936 sq/ft of living space and features an open-plan layout, living, and dining areas. The kitchen has plenty of storage, and a breakfast Island with recently upgraded laminate flooring throughout and a new washer. The condo unit boasts 9 ft. ceilings, large windows, a cozy electric fireplace, in suite laundry and an oversized 350 sq/ft patio area, perfect for hosting social bbq parties. Easy street access makes it perfect for families with dogs or young children, or to bring groceries or do room sharing/renting. This well-looked-after home with lots of natural light is located close to all amenities, shopping, schools, new university and public transport. Included is 1 covered parking and storage unit. ACT NOW to make this dream home yours. (id:62288)
Fair Realty
704 83 Saghalie Rd
Victoria, British Columbia
OH Sat 24 (1-3PM) Supreme Residence for a Modern Lifestyle--This is the life at The Promontory! Discover the experiences of cozy condo living with the stunning views of Ocean, Mountain and City. This 1 Bed and 1 bath residence boosts a great size of living spaces for a single, couple or even a family to enjoy the lifestyle in one of the best condominium communities. Open concept Floor Plan offers a stylish Kitchen equipped with gas stove, integrated refrigerator, tiled backsplash and peninsula island w/waterfall countertop. Floor-to-Ceiling windows truly enhance the brightness of the space and enjoying the views on the covered wrap-around balcony is timeless. Unit comes with in-suite laundry, 1 parking&Storage locker. Building offers bike storage, owner's lounge with kitchen, fitness centre and concierge. Strata fee includes gas, heating, water and more. Mins to waterfront walkway, restaurants, Recreation and Westside Village Shopping Centre. Find your Perfect Fit at this Urban Retreat! (id:62288)
Dfh Real Estate Ltd.
417 Rock Dove Pl
Colwood, British Columbia
RB Lot 77 - Ridge - Limited homes remaining in Park's Edge at Royal Bay by award winning Verity Construction. Enjoy new construction and supplement your mortgage with a 2 bed legal suite! The family friendly Ridge plan has 5 beds and 4 baths with a bonus family room space on the upper level, a double garage, and lays on a big and bright southwest exposed lot with views. Enjoy the convenience of open concept living, and step out onto your sunny deck with gas BBQ hookup. The primary bedroom enjoys A/C, a 4 pce ensuite, and WIC. The 2 bed legal suite features a private entrance and patio, and separate heat pump system, hydro, and laundry. Built Green certified and Low Carbon Step Code 3. SS appliance package. SMART Home doorbell & front door lock. Ductless heat pump w/ SMART home control for heating and cooling for the main. Roller Blinds in the main house & suite. New home warranty. Close to schools, restaurants, trails, & beaches. Choices of floorplans available, please see website. (id:62288)
Royal LePage Coast Capital - Westshore
3497 Markham Rd
Port Alberni, British Columbia
Welcome to this charming 4-bedroom, 2-bathroom family home in the desirable Cherry Creek area. Situated on a spacious half-acre corner lot, this well-maintained second-owner property features laminate flooring throughout, with 2 bedrooms on the main level and 2 downstairs. The bright and open living room boasts large windows with southern exposure, filling the space with natural light, and a cozy gas fireplace adds warmth. Enjoy the additional family room and a large storage room, perfect for all your needs. Outside, you’ll find a detached workshop and beautiful fruit trees. Located near Alberni Golf Course, the Log Train Trail, motocross track, and shopping, this home offers both comfort and convenience. Don’t miss out on this fantastic family home! (id:62288)
Royal LePage Port Alberni - Pacific Rim Realty
1054 Fern Ridge Dr
Mill Bay, British Columbia
Nestled on over 3 acres of forested privacy and yet only moments away from the amenities of Mill Bay, is this custom build 4 bed, 4 bath home. The foyer welcomes you into an elegant space blanketed in hard wood & enhanced by 11’ ceilings. The central great room hosts a large open living room with gas fireplace and a generously sized chef’s kitchen with island, solid surface counters & spacious walk-in pantry. Adjacent to this central space is the dining room with coffered ceiling, wainscoting, forest views and access to the partially covered east facing patio. The primary bedroom offers his & hers walk in closets, a spa inspired 5 pcs ensuite with heated tile floor, walk-in shower and delicious soaker tub. Other features of this home include twin bedrooms with walk-ins & shared 5 pcs bath, an oversized double garage & a 4th bedroom that could be an excellent home office or guest room. This is an exceptionally built home with meticulous care paid to every detail. Price is + GST (id:62288)
D.f.h. Real Estate Ltd. (Cwnby)
7509 Kennedy Lane
Vernon, British Columbia
This lakeview luxury home is nestled just below the picturesque and sought-after Tronson Road, and is the perfect blend of elegance and comfort. As you enter the residence, the grandeur of marble floors and the sophistication of granite countertops with high end stainless steel appliances immediately captivates, setting the tone for the rest of this 3940sqft home. With 5 bedrooms & a den, 4 full bathrooms, in-floor heating, IFC block in basement foundation, a double car-garage and ample extra parking, this home seamlessly blends functionality with luxury, providing a sanctuary for relaxation and productivity. The large 492sqft deck from the main floor and the private deck from the master bedroom are just two of many places to enjoy the expansive and panoramic view of Lake Okanagan. The income-generating potential of the separate suite adds further appeal, making it not only a haven of sophistication but also a wise investment choice. One of the unique features of this property is its proximity to Lake Okanagan, allowing residents to enjoy a short walk to lake and beach access. Take the 3D Tour to view more --> https://my.matterport.com/show/?m=t61CDon5zUH (id:62288)
Coldwell Banker Executives Realty
1201 Cameron Avenue Unit# 9
Kelowna, British Columbia
Welcome to Unit 9 in Sandstone, a beautifully meticulously maintained 2-bedroom, 2-bathroom home in one of Kelowna’s most desirable 55+ gated communities. Backing onto a tranquil, meandering water feature, this home offers a peaceful park-like setting ideal for relaxation. Oak hardwood flooring throughout the main areas and primary bedroom, large front living & dining room perfect for entertaining. Cozy family room with a gas fireplace, creating multiple warm and inviting conversation areas, a generous laundry room offers bonus storage space. The primary suite includes a walk-in closet and an ensuite with soaker tub. Sandstone’s resort-style amenities include top tier clubhouse, both indoor and outdoor pools, hot tub, gym, games room, billiards room, lounge, party room, library, meeting areas, beautiful outdoor patios and secured gate entry,. One dog or one cat up to 15” tall is welcome. Located just minutes from Kelowna General Hospital, Okanagan lake, and within walking distance to the shops and services of Guisachan Village, this home truly blends comfort, community, and the best of Okanagan living. (id:62288)
Oakwyn Realty Okanagan-Letnick Estates
2490 Tuscany Drive Unit# 26
West Kelowna, British Columbia
Come see this stylish 3 bed, 4 bath townhome in the desirable ERA development that borders Shannon Lake Golf Course. The modern kitchen features quartz countertops, stainless steel appliances, and a gas range, while the living area includes a gas fireplace for warmth and ambiance. Enjoy the convenience of forced air heating and cooling, along with a balcony that has a natural gas hookup, perfect for outdoor grilling. The upper level offers 2 bedrooms, with the primary bedroom featuring an ensuite with his and hers sinks. The lower level includes a third bedroom with its own bathroom, ideal for a teenagers or guests. Located in a family-friendly community with easy access to walking trails, golf, biking, and fishing at Shannon Lake, this home provides a great lifestyle with plenty of nearby activities. Schedule a viewing today to see all this townhome has to offer! (id:62288)
Coldwell Banker Horizon Realty


